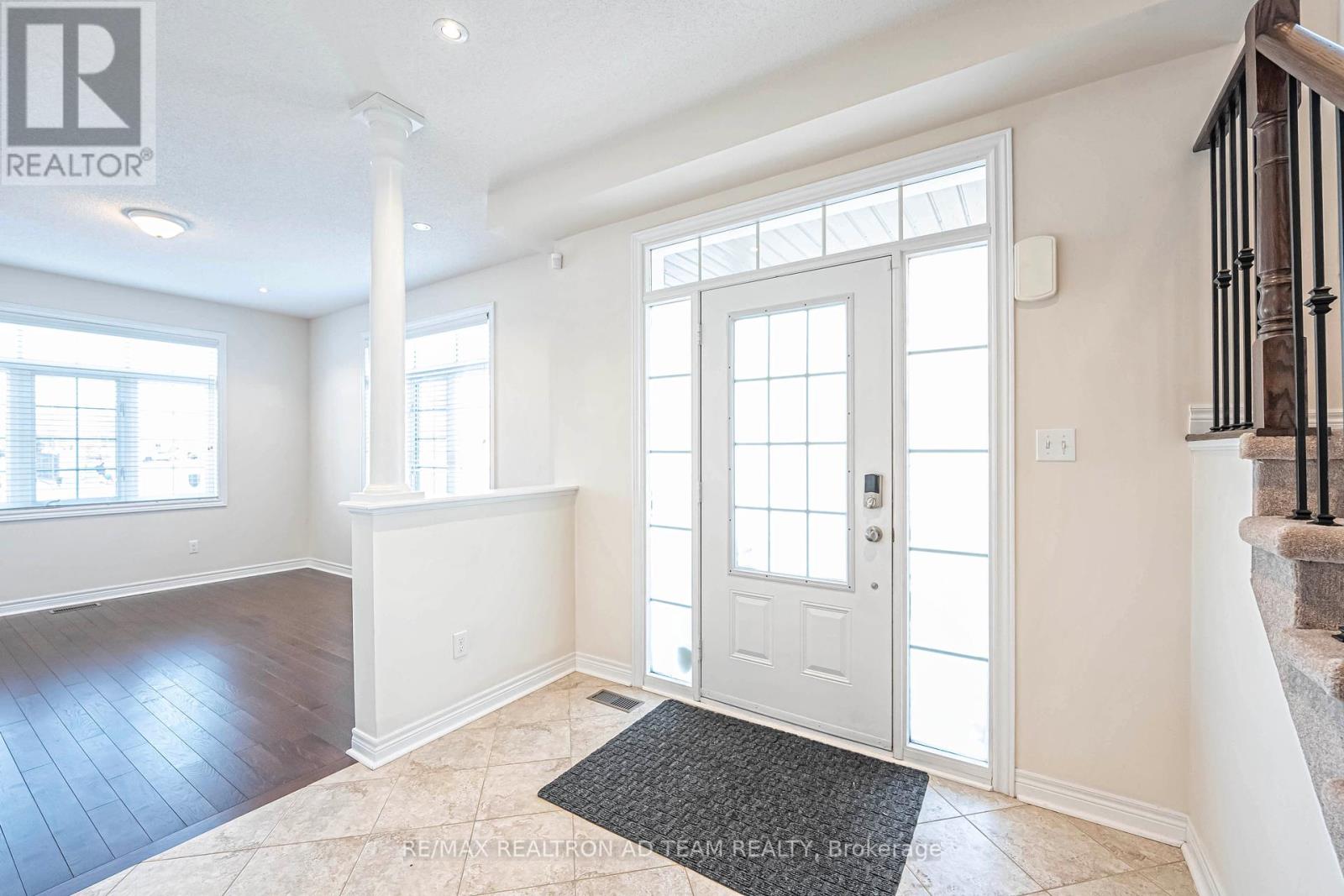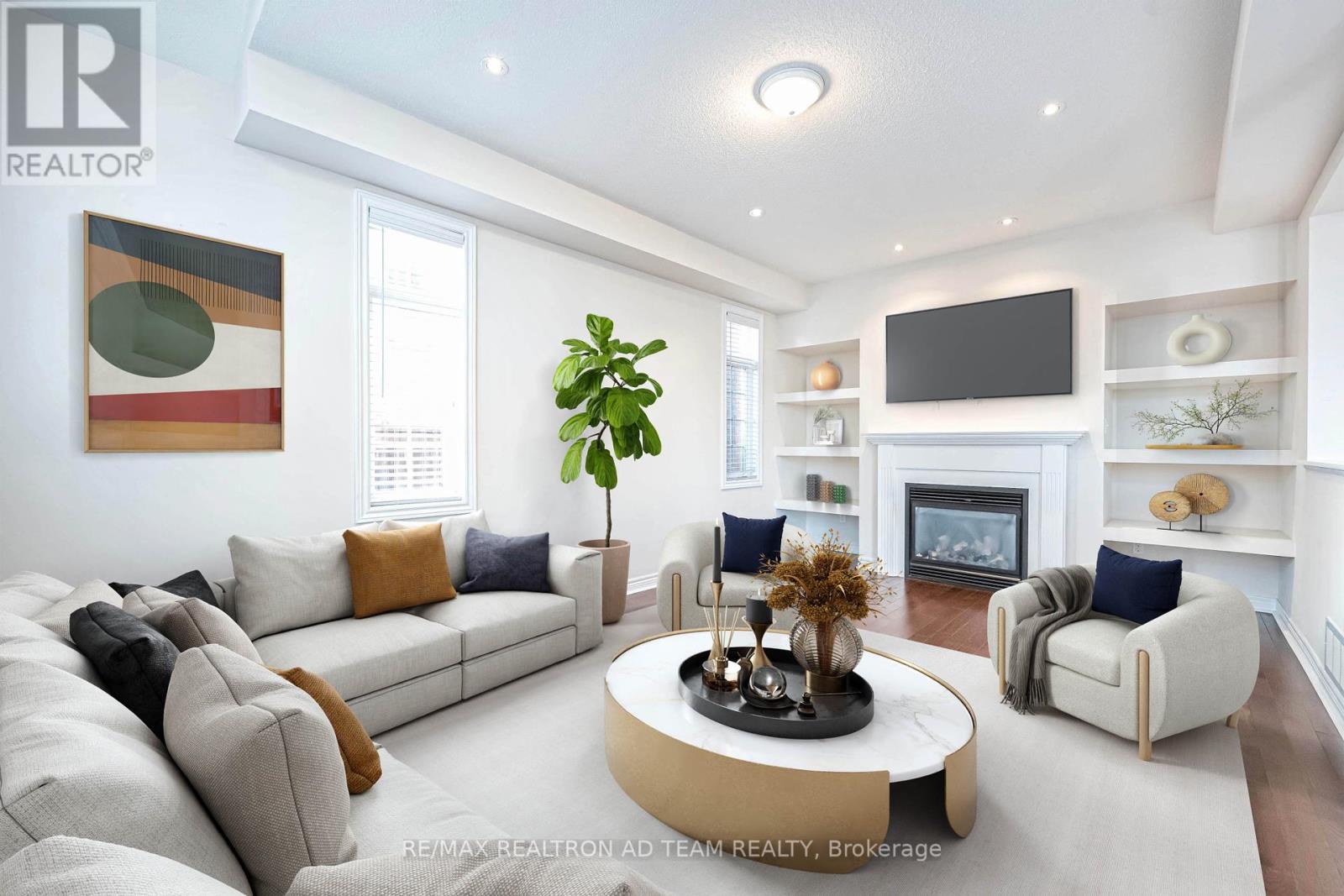- Home
- Services
- Homes For Sale Property Listings
- Neighbourhood
- Reviews
- Downloads
- Blog
- Contact
- Trusted Partners
95 Hockley Avenue Clarington, Ontario L1C 0G4
4 Bedroom
3 Bathroom
Fireplace
Central Air Conditioning
Forced Air
$1,049,900
Welcome To This Stunning Detached Home Situated On A Corner Lot In A Family-Friendly Neighborhood. This Home Has A Lot Of Windows And Is Filled With Natural Light. The Main Floor Features Gleaming Hardwood Floors, Pot Lights And 9ft Ceilings, Creating A Bright And Inviting Atmosphere. The Living Room Features A Modern Accent Wall, The Kitchen Is Features Granite Counters, A Breakfast Bar, Pantry And Stainless Steel Appliances. Enjoy Seamless Indoor-Outdoor Living With A Walkout To The Partially Interlocked Backyard From The Breakfast Area. The Cozy Family Room Includes A Built-In Fireplace, Perfect For Relaxing Evenings. The Staircase With Iron Pickets Leads To The Second Floor. The Primary Bedroom Features A Walk-In Closet And A 4-Piece Ensuite. Additional Highlights Include Garage Access From Inside The Home For Added Convenience. Located Close To Schools, Parks, Shopping, And Major Highways, This Home Is Perfect For Families Seeking Comfort And Convenience In Bowmanville. Dont Miss This Opportunity! **** EXTRAS **** S/S Fridge, S/S Stove, S/S Range Hood, Built-In S/S Dishwasher, Washer And Dryer. All Electric Light Fixtures, Window Coverings And CAC. (id:58671)
Property Details
| MLS® Number | E11915440 |
| Property Type | Single Family |
| Community Name | Bowmanville |
| ParkingSpaceTotal | 4 |
Building
| BathroomTotal | 3 |
| BedroomsAboveGround | 4 |
| BedroomsTotal | 4 |
| Appliances | Dishwasher, Dryer, Range, Refrigerator, Stove, Washer, Window Coverings |
| BasementType | Full |
| ConstructionStyleAttachment | Detached |
| CoolingType | Central Air Conditioning |
| ExteriorFinish | Brick, Stone |
| FireplacePresent | Yes |
| FlooringType | Hardwood, Ceramic, Carpeted |
| FoundationType | Unknown |
| HalfBathTotal | 1 |
| HeatingFuel | Natural Gas |
| HeatingType | Forced Air |
| StoriesTotal | 2 |
| Type | House |
| UtilityWater | Municipal Water |
Parking
| Garage |
Land
| Acreage | No |
| Sewer | Sanitary Sewer |
| SizeDepth | 103 Ft ,3 In |
| SizeFrontage | 46 Ft ,1 In |
| SizeIrregular | 46.1 X 103.28 Ft ; Irregular |
| SizeTotalText | 46.1 X 103.28 Ft ; Irregular |
Rooms
| Level | Type | Length | Width | Dimensions |
|---|---|---|---|---|
| Second Level | Primary Bedroom | 5.08 m | 3.81 m | 5.08 m x 3.81 m |
| Second Level | Bedroom 2 | 3.93 m | 3.48 m | 3.93 m x 3.48 m |
| Second Level | Bedroom 3 | 3.71 m | 3.56 m | 3.71 m x 3.56 m |
| Second Level | Bedroom 4 | 3.53 m | 3.14 m | 3.53 m x 3.14 m |
| Ground Level | Living Room | 4.26 m | 3.47 m | 4.26 m x 3.47 m |
| Ground Level | Kitchen | 3.65 m | 3.07 m | 3.65 m x 3.07 m |
| Ground Level | Eating Area | 3.65 m | 2.28 m | 3.65 m x 2.28 m |
| Ground Level | Family Room | 5.28 m | 3.53 m | 5.28 m x 3.53 m |
https://www.realtor.ca/real-estate/27783799/95-hockley-avenue-clarington-bowmanville-bowmanville
Interested?
Contact us for more information
































