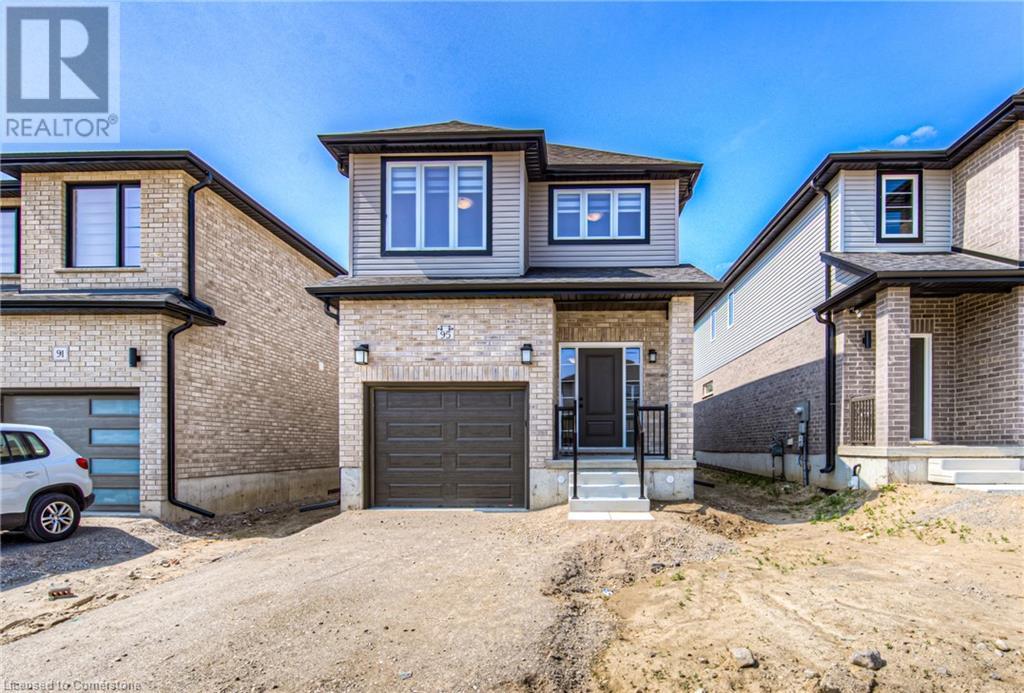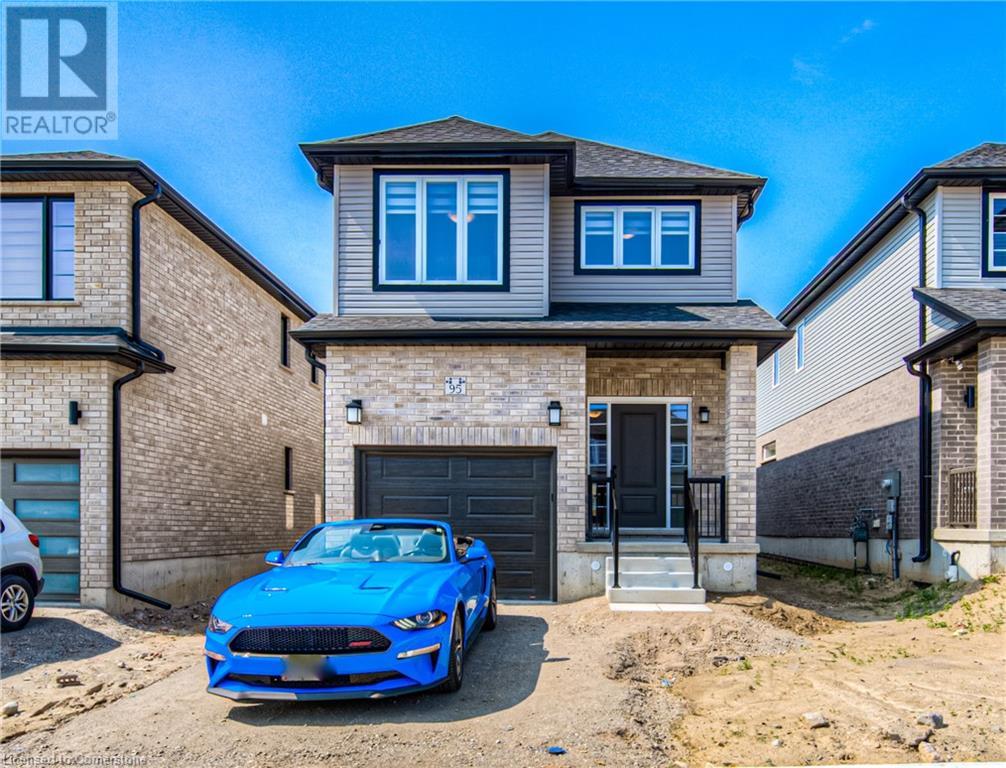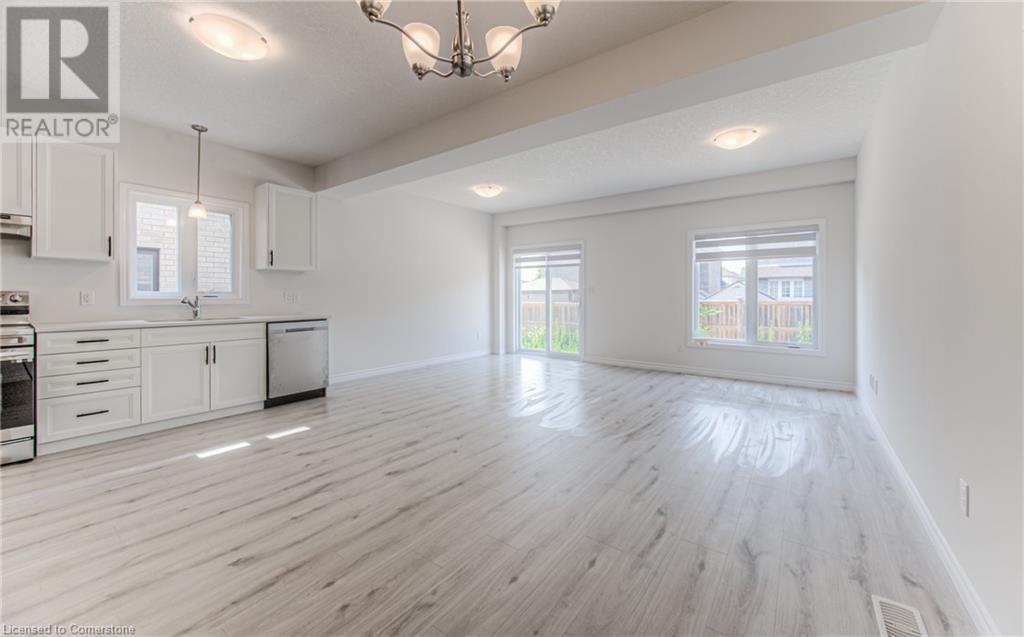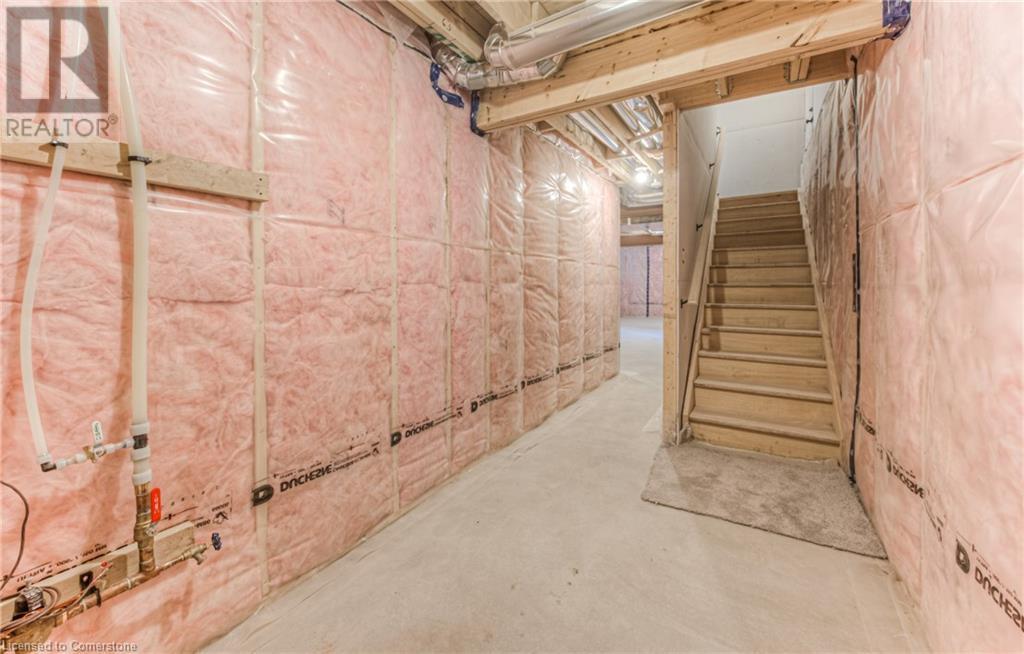- Home
- Services
- Homes For Sale Property Listings
- Neighbourhood
- Reviews
- Downloads
- Blog
- Contact
- Trusted Partners
95 Honey Street Cambridge, Ontario N1T 0B7
4 Bedroom
3 Bathroom
1785 sqft
2 Level
Central Air Conditioning
Forced Air
$799,000
Don't Miss Out on calling this beautiful house your home! Welcome To 95 Honey St, a 1 year old Detached House In A Prime & Quiet Cambridge Location. This House Can Be Easily Converted Into A Legal Duplex As The Basement Features A Separate Entrance, Large Legal Size Windows, 200 AMP Electrical Panel All From The Builder. The Main Floor Features An Open Concept Layout & Tons Of Upgrades Including Waterproof Vinyl Flooring Through Out The Main Floor, High-End Samsung Stainless Steel Appliances, Quartz Countertops, Custom Blinds, Oak Stairs, Entrance To House From Garage & Lot More. Conveniently Located Close to Park, Shopping, Restaurants, Groceries & Lot More. (id:58671)
Property Details
| MLS® Number | 40690841 |
| Property Type | Single Family |
| AmenitiesNearBy | Park, Shopping |
| EquipmentType | Water Heater |
| ParkingSpaceTotal | 2 |
| RentalEquipmentType | Water Heater |
Building
| BathroomTotal | 3 |
| BedroomsAboveGround | 4 |
| BedroomsTotal | 4 |
| Appliances | Dishwasher, Dryer, Microwave, Refrigerator, Stove, Washer, Window Coverings, Garage Door Opener |
| ArchitecturalStyle | 2 Level |
| BasementDevelopment | Unfinished |
| BasementType | Full (unfinished) |
| ConstructedDate | 2023 |
| ConstructionStyleAttachment | Detached |
| CoolingType | Central Air Conditioning |
| ExteriorFinish | Brick, Vinyl Siding |
| FoundationType | Poured Concrete |
| HalfBathTotal | 1 |
| HeatingFuel | Natural Gas |
| HeatingType | Forced Air |
| StoriesTotal | 2 |
| SizeInterior | 1785 Sqft |
| Type | House |
| UtilityWater | Municipal Water |
Parking
| Attached Garage |
Land
| Acreage | No |
| LandAmenities | Park, Shopping |
| Sewer | Municipal Sewage System |
| SizeDepth | 99 Ft |
| SizeFrontage | 30 Ft |
| SizeTotalText | Under 1/2 Acre |
| ZoningDescription | Urban Residential |
Rooms
| Level | Type | Length | Width | Dimensions |
|---|---|---|---|---|
| Second Level | Laundry Room | Measurements not available | ||
| Second Level | 4pc Bathroom | Measurements not available | ||
| Second Level | 4pc Bathroom | Measurements not available | ||
| Second Level | Bedroom | 13'0'' x 9'0'' | ||
| Second Level | Bedroom | 10'10'' x 9'7'' | ||
| Second Level | Bedroom | 12'0'' x 9'0'' | ||
| Second Level | Primary Bedroom | 14'0'' x 11'0'' | ||
| Main Level | 2pc Bathroom | Measurements not available | ||
| Main Level | Dining Room | 10'5'' x 10'4'' | ||
| Main Level | Great Room | 17'10'' x 11'6'' | ||
| Main Level | Kitchen | 12'10'' x 7'6'' |
https://www.realtor.ca/real-estate/27808379/95-honey-street-cambridge
Interested?
Contact us for more information





































