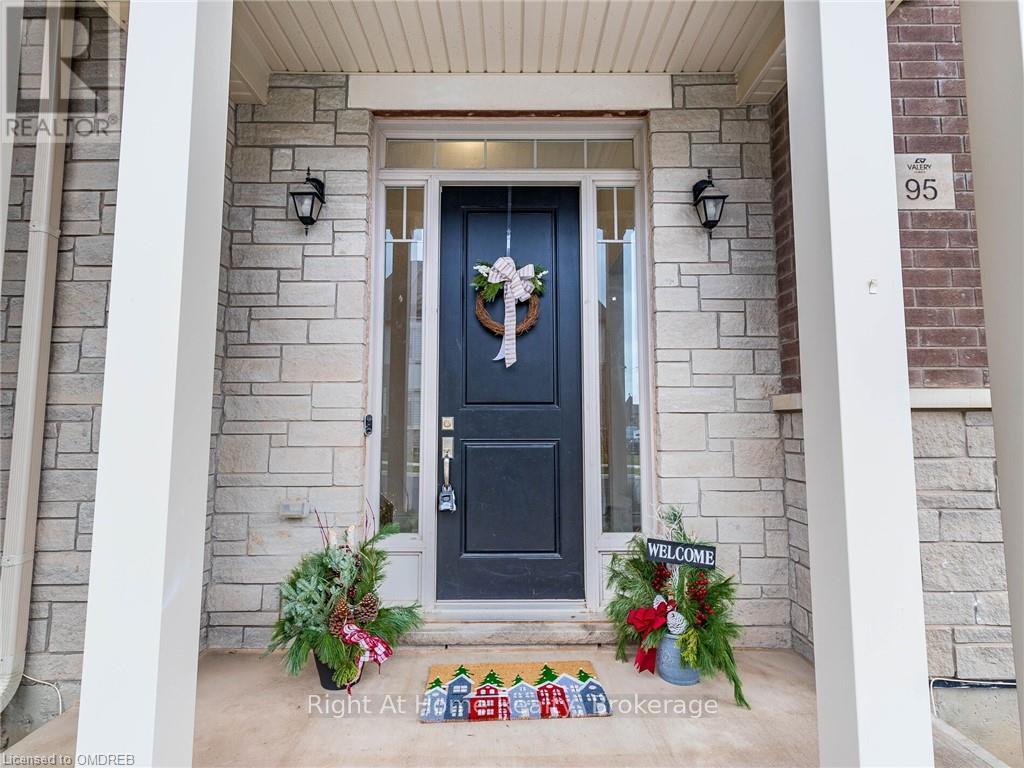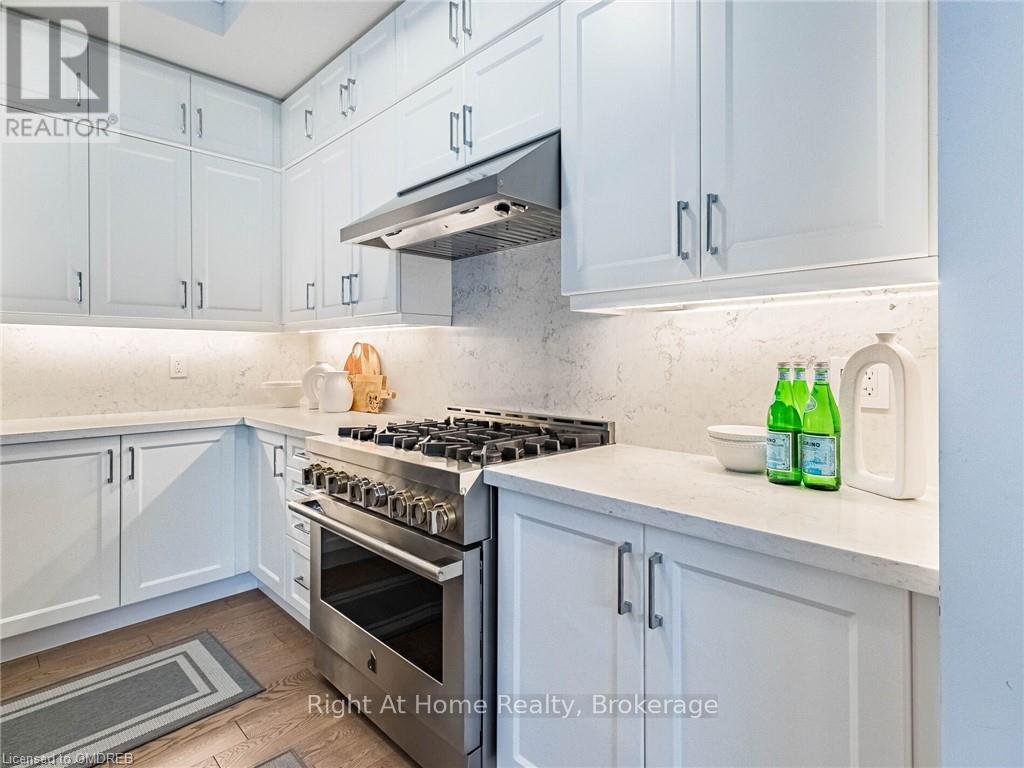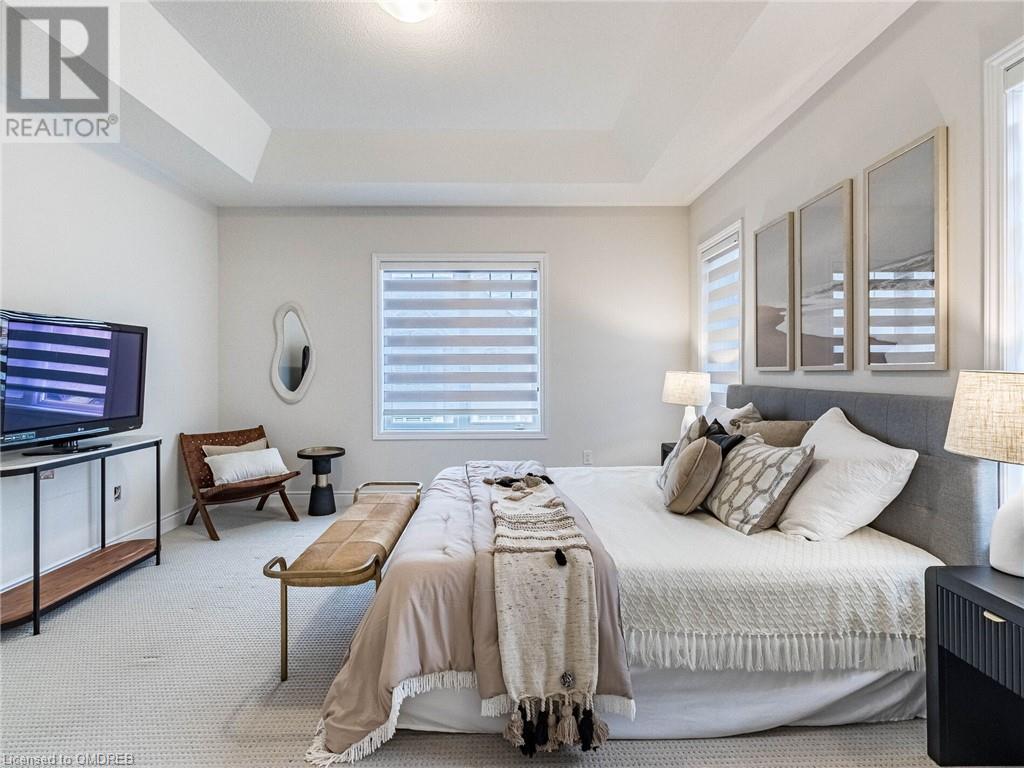- Home
- Services
- Homes For Sale Property Listings
- Neighbourhood
- Reviews
- Downloads
- Blog
- Contact
- Trusted Partners
95 Viva Gardens Gardens Oakville, Ontario L6H 0Z2
4 Bedroom
5 Bathroom
Central Air Conditioning
Forced Air
Acreage
$1,999,000
Beautiful Valery home with 4 + 1 bedrooms, 5 bathrooms, offering approx 3400 sq ft including professionally finished basement by the builder. Extensive upgrades including, engineered hardwood flooring, plaster crown mouldings throughout main fl and upper hallway, 10’ & 9’ ceilings, great room with fireplace, upgraded tiles on main fl. surround system on main fl, beautiful kitchen with quartz counters, quartz backsplash, breakfast counter and top of the line Jenn-Air SS appliances with five years Transferable warranty for a piece of mind, 36' gas stove and gas oven. Enlarged basement windows & rough-in for wet bar. 2nd floor laundry room. All upstairs bedrooms have ensuite bathrooms & the primary bedroom with luxe 5-piece ensuite soaker tub & glass shower. Close to schools, hospital Hwy, parks and lots more YMCA before and after school program and lots of more. Incredible value here! 10+! (id:58671)
Property Details
| MLS® Number | W10430629 |
| Property Type | Single Family |
| Community Name | 1008 - GO Glenorchy |
| AmenitiesNearBy | Hospital |
| Features | Sump Pump |
| ParkingSpaceTotal | 3 |
Building
| BathroomTotal | 5 |
| BedroomsAboveGround | 4 |
| BedroomsTotal | 4 |
| Appliances | Water Heater, Garage Door Opener, Oven, Range, Stove, Washer, Window Coverings |
| BasementDevelopment | Finished |
| BasementType | Full (finished) |
| ConstructionStyleAttachment | Detached |
| CoolingType | Central Air Conditioning |
| ExteriorFinish | Brick, Concrete |
| FoundationType | Poured Concrete |
| HalfBathTotal | 1 |
| HeatingFuel | Natural Gas |
| HeatingType | Forced Air |
| StoriesTotal | 2 |
| Type | House |
| UtilityWater | Municipal Water |
Parking
| Attached Garage |
Land
| Acreage | Yes |
| LandAmenities | Hospital |
| Sewer | Sanitary Sewer |
| SizeFrontage | 40.98 M |
| SizeIrregular | 40.98 |
| SizeTotal | 40.9800|under 1/2 Acre |
| SizeTotalText | 40.9800|under 1/2 Acre |
| ZoningDescription | Gu Sp:42 |
Rooms
| Level | Type | Length | Width | Dimensions |
|---|---|---|---|---|
| Second Level | Bathroom | Measurements not available | ||
| Second Level | Bathroom | Measurements not available | ||
| Second Level | Bathroom | Measurements not available | ||
| Second Level | Primary Bedroom | 4.37 m | 4.67 m | 4.37 m x 4.67 m |
| Second Level | Bedroom | 4.17 m | 3.25 m | 4.17 m x 3.25 m |
| Second Level | Bedroom | 3.05 m | 3.35 m | 3.05 m x 3.35 m |
| Second Level | Bedroom | 4.17 m | 4.57 m | 4.17 m x 4.57 m |
| Basement | Bathroom | Measurements not available | ||
| Basement | Recreational, Games Room | Measurements not available | ||
| Main Level | Bathroom | Measurements not available | ||
| Main Level | Dining Room | 4.27 m | 4.88 m | 4.27 m x 4.88 m |
| Main Level | Eating Area | 2.95 m | 3.51 m | 2.95 m x 3.51 m |
| Main Level | Great Room | 4.27 m | 4.27 m | 4.27 m x 4.27 m |
| Main Level | Kitchen | 2.59 m | 3.51 m | 2.59 m x 3.51 m |
| Main Level | Library | 3.66 m | 2.95 m | 3.66 m x 2.95 m |
Interested?
Contact us for more information




















































