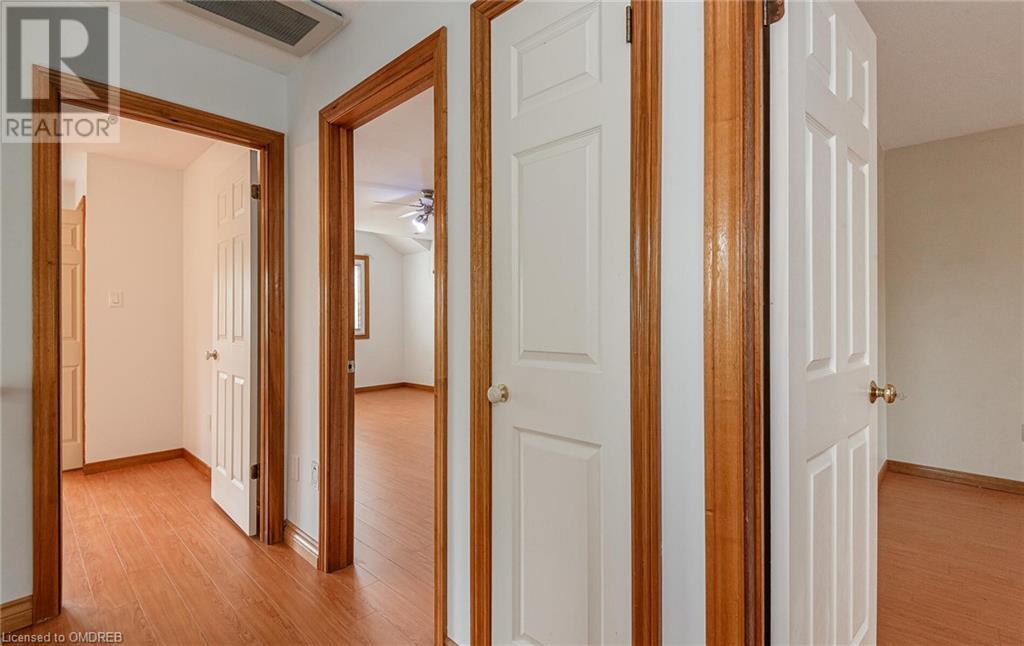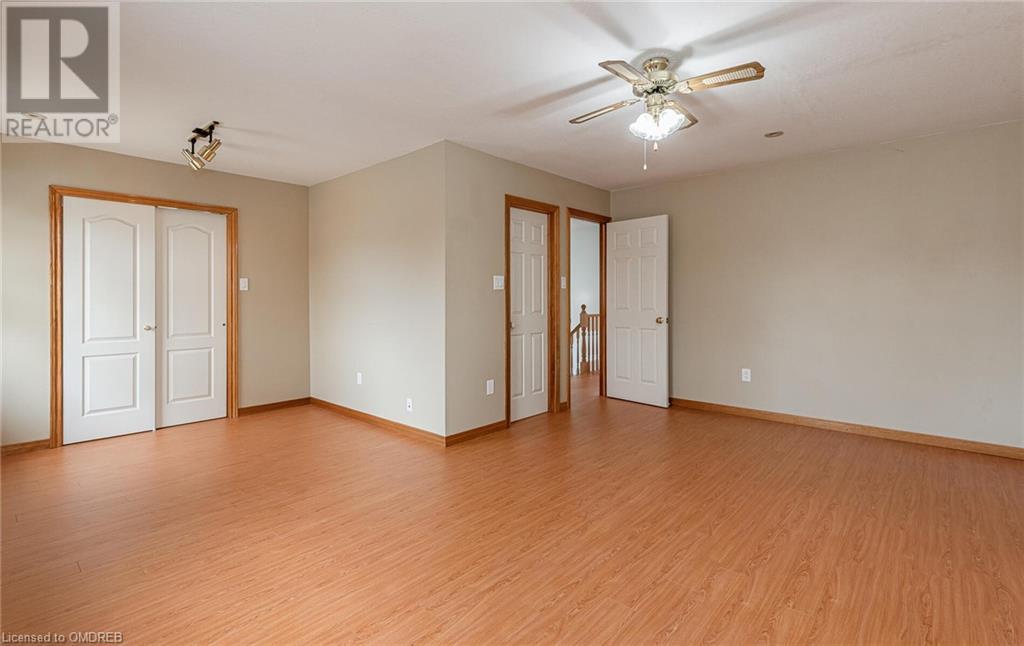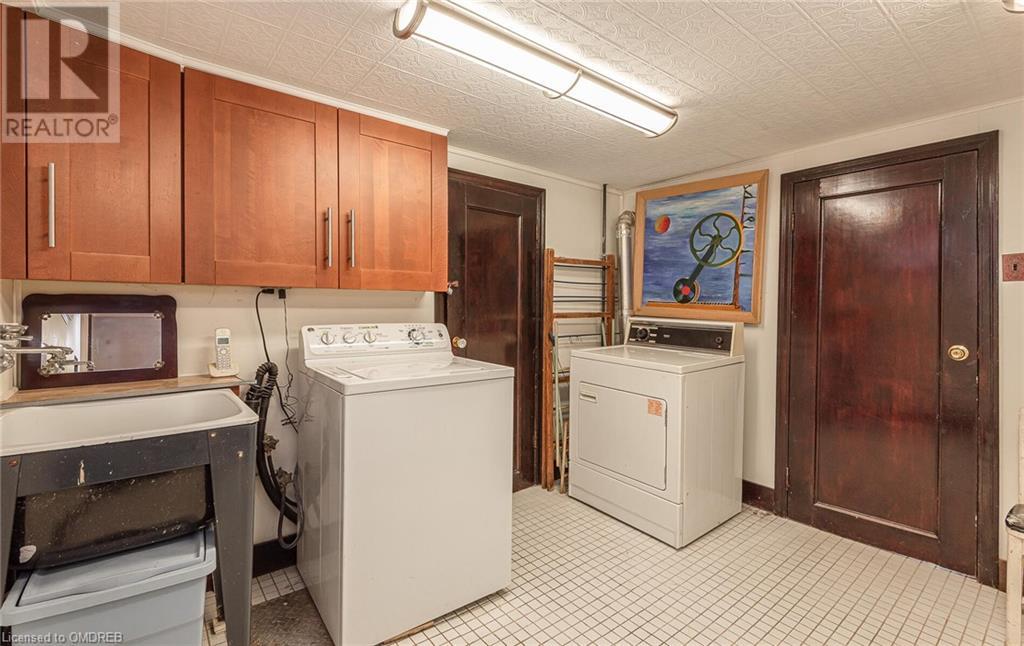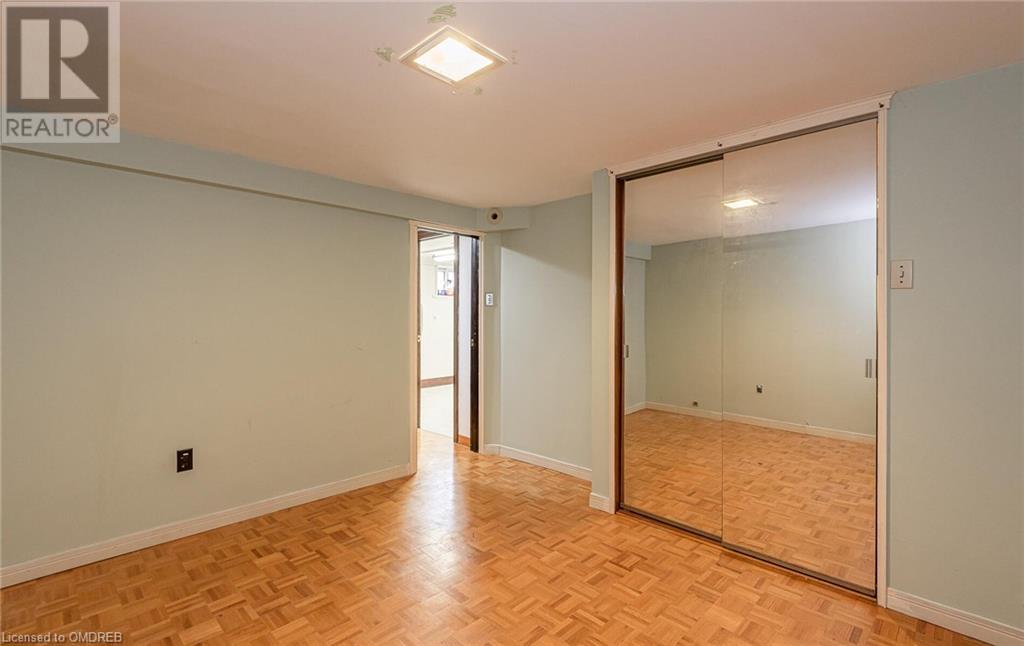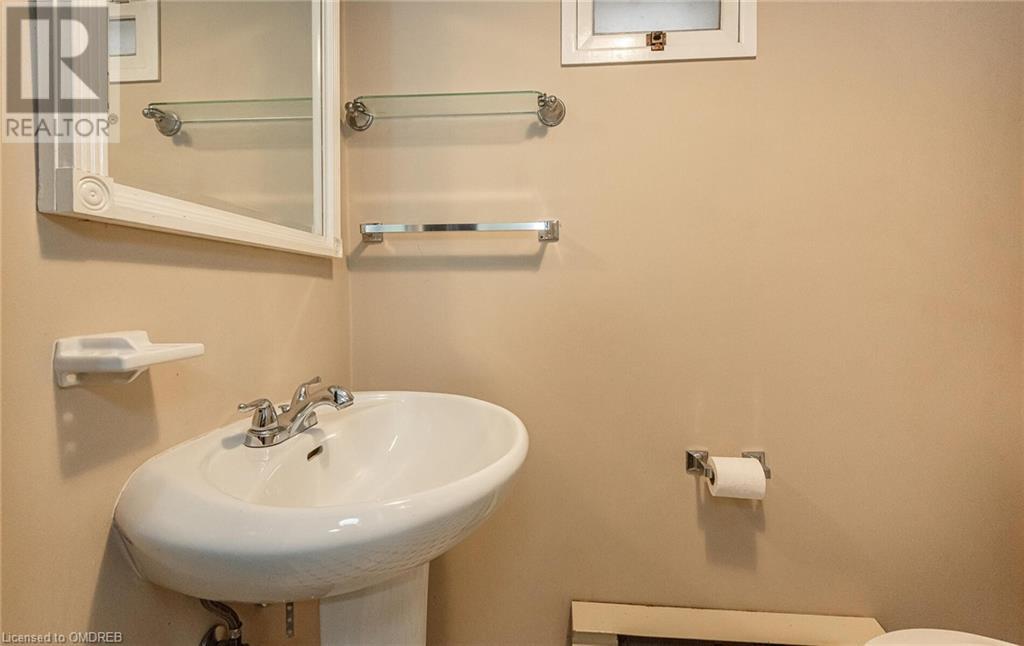- Home
- Services
- Homes For Sale Property Listings
- Neighbourhood
- Reviews
- Downloads
- Blog
- Contact
- Trusted Partners
952 Coxwell Avenue Toronto, Ontario M4C 3G3
4 Bedroom
3 Bathroom
2592 sqft
2 Level
Central Air Conditioning
Forced Air
$1,175,000
Discover this solidly built home, thoughtfully rebuilt in 1990. The layout offers practical features, including radiant heat in the laundry room and a whirlpool bath and steamer in the second-floor bathroom. The main bathroom features granite counters, while a separate entrance provides access to a comfortable one-bedroom in-law suite in the basement. You'll appreciate the convenience of parking for five cars in the private driveway, along with a double detached garage. Inside, the home showcases a solid oak staircase and beautiful 3/4 solid oak floors on the main floor, along with a marble foyer and Cherrywood cabinets in the kitchen, complete with a handy vacuum pan for easy cleanup. The home is equipped with a reliable 3/4 waterline and a 200 amp service for added efficiency. Enjoy the outdoors on the large deck, accessible from the kitchen and overlooking the backyard. Recent updates, including a roof replacement in 2022 and new drains to the street, enhance its reliability. With energy-efficient European tilt and turn vinyl windows on the second floor, and a location just steps from shopping and the LCBO, this home offers a practical and comfortable living experience. Dont miss out on this great opportunity! (id:58671)
Property Details
| MLS® Number | 40668722 |
| Property Type | Single Family |
| AmenitiesNearBy | Hospital, Park, Public Transit, Schools |
| Features | In-law Suite |
| ParkingSpaceTotal | 7 |
Building
| BathroomTotal | 3 |
| BedroomsAboveGround | 3 |
| BedroomsBelowGround | 1 |
| BedroomsTotal | 4 |
| Appliances | Central Vacuum, Dishwasher, Dryer, Microwave, Refrigerator, Stove, Water Meter, Washer, Gas Stove(s), Hood Fan, Window Coverings |
| ArchitecturalStyle | 2 Level |
| BasementDevelopment | Finished |
| BasementType | Full (finished) |
| ConstructionStyleAttachment | Detached |
| CoolingType | Central Air Conditioning |
| ExteriorFinish | Brick Veneer, Stone, Vinyl Siding |
| FoundationType | Block |
| HeatingFuel | Natural Gas |
| HeatingType | Forced Air |
| StoriesTotal | 2 |
| SizeInterior | 2592 Sqft |
| Type | House |
| UtilityWater | Municipal Water |
Parking
| Detached Garage |
Land
| Acreage | No |
| LandAmenities | Hospital, Park, Public Transit, Schools |
| Sewer | Municipal Sewage System |
| SizeDepth | 110 Ft |
| SizeFrontage | 34 Ft |
| SizeTotalText | Under 1/2 Acre |
| ZoningDescription | Rd(f9;a280;d0.45) |
Rooms
| Level | Type | Length | Width | Dimensions |
|---|---|---|---|---|
| Second Level | 4pc Bathroom | Measurements not available | ||
| Second Level | Bedroom | 12'8'' x 8'3'' | ||
| Second Level | Bedroom | 16'2'' x 16'3'' | ||
| Second Level | Primary Bedroom | 18'11'' x 17'8'' | ||
| Basement | Laundry Room | 12'11'' x 10'4'' | ||
| Basement | 3pc Bathroom | Measurements not available | ||
| Basement | Bedroom | 10'11'' x 10'11'' | ||
| Basement | Kitchen | 10'11'' x 9'1'' | ||
| Basement | Living Room | 12'11'' x 11'0'' | ||
| Main Level | 4pc Bathroom | Measurements not available | ||
| Main Level | Dining Room | 10'10'' x 8'7'' | ||
| Main Level | Living Room | 14'4'' x 11'5'' | ||
| Main Level | Kitchen | 22'0'' x 11'9'' |
https://www.realtor.ca/real-estate/27576811/952-coxwell-avenue-toronto
Interested?
Contact us for more information

















