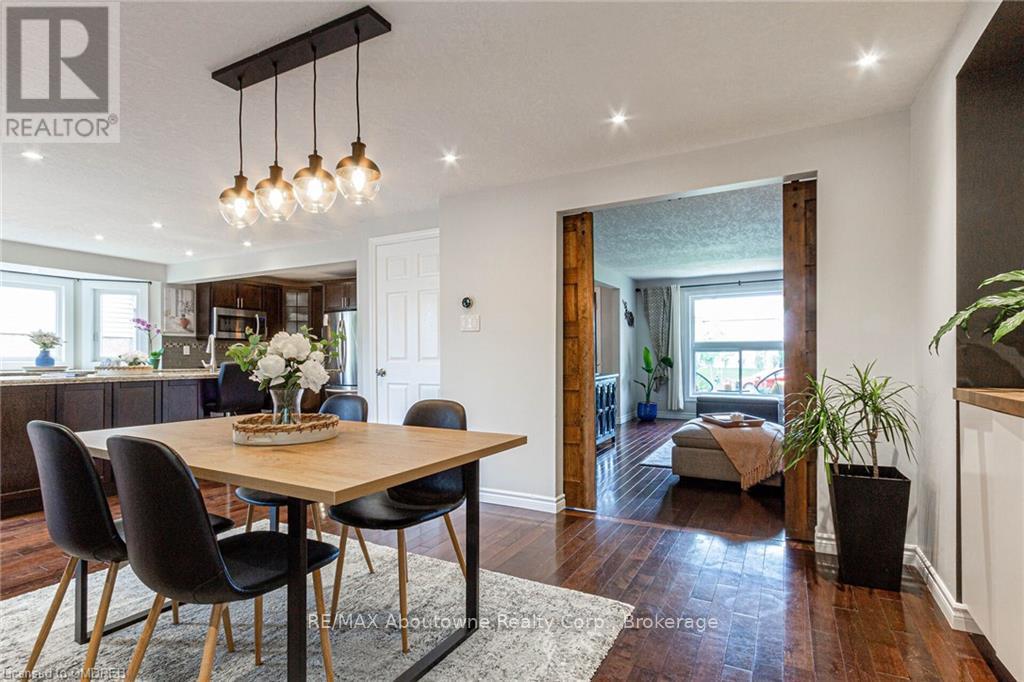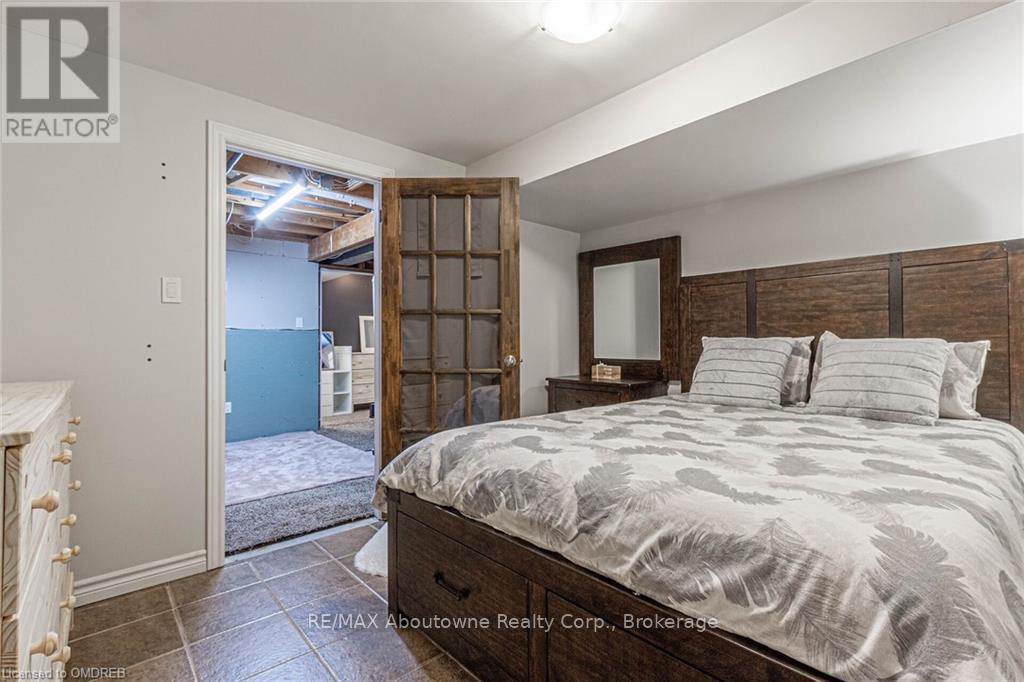- Home
- Services
- Homes For Sale Property Listings
- Neighbourhood
- Reviews
- Downloads
- Blog
- Contact
- Trusted Partners
96 Montana Crescent Kitchener, Ontario N2N 2S1
3 Bedroom
3 Bathroom
Central Air Conditioning
Forced Air
$889,000
Welcome to This BEAUTIFUL Detached house FULLY RENOVATED and well maintained. The main floor boasts a very spacious and bright Living room with a custom Built barn door that leads you to the nice and spacious dining room. Kitchen is amazing!! It has a huge island with seating area with granite counter top, S/S appliances giving you lots of cabinet space. The Bay window is a Plus and it provides you with tons of natural light. Second floor has 3 large bedrooms and 4Pc Bath and the Primary bedroom has a very spacious W/I closet. Lower level offers a nice recreational area with a 4Pc bathroom and a bedroom/office space.Enjoy your private backyard with your own personal spa gateway with a beachcomber 590 Hot tub that includes privacy shades and a beautiful pergola with lights. This property is surrounded by parks, Grocery stores, excellent schools and it's just 11 minutes from Waterloo University. Hurry up because this house will not last! (id:58671)
Property Details
| MLS® Number | X10403515 |
| Property Type | Single Family |
| EquipmentType | Water Heater |
| Features | Sump Pump |
| ParkingSpaceTotal | 5 |
| RentalEquipmentType | Water Heater |
Building
| BathroomTotal | 3 |
| BedroomsAboveGround | 3 |
| BedroomsTotal | 3 |
| Appliances | Dishwasher, Dryer, Garage Door Opener, Hot Tub, Microwave, Refrigerator, Stove, Washer, Window Coverings |
| BasementDevelopment | Finished |
| BasementType | Full (finished) |
| ConstructionStyleAttachment | Detached |
| CoolingType | Central Air Conditioning |
| ExteriorFinish | Brick, Aluminum Siding |
| FoundationType | Unknown |
| HalfBathTotal | 1 |
| HeatingFuel | Natural Gas |
| HeatingType | Forced Air |
| StoriesTotal | 2 |
| Type | House |
| UtilityWater | Municipal Water |
Parking
| Attached Garage |
Land
| Acreage | No |
| Sewer | Sanitary Sewer |
| SizeIrregular | 104.97 Ft X 40.11 Ft X 103.18 Ft X 40.07 Ft |
| SizeTotalText | 104.97 Ft X 40.11 Ft X 103.18 Ft X 40.07 Ft|under 1/2 Acre |
| ZoningDescription | R2c |
Rooms
| Level | Type | Length | Width | Dimensions |
|---|---|---|---|---|
| Second Level | Bathroom | Measurements not available | ||
| Second Level | Bedroom | 3.2 m | 4.47 m | 3.2 m x 4.47 m |
| Second Level | Bedroom | 3.73 m | 3.23 m | 3.73 m x 3.23 m |
| Second Level | Bedroom | 3 m | 3.89 m | 3 m x 3.89 m |
| Basement | Recreational, Games Room | 2.95 m | 5.61 m | 2.95 m x 5.61 m |
| Basement | Other | 3.91 m | 3.02 m | 3.91 m x 3.02 m |
| Basement | Other | 3.63 m | 3 m | 3.63 m x 3 m |
| Lower Level | Bathroom | Measurements not available | ||
| Main Level | Living Room | 3.2 m | 5.21 m | 3.2 m x 5.21 m |
| Main Level | Bathroom | Measurements not available | ||
| Main Level | Dining Room | 4.27 m | 3.91 m | 4.27 m x 3.91 m |
| Main Level | Kitchen | 4.34 m | 6.3 m | 4.34 m x 6.3 m |
https://www.realtor.ca/real-estate/27379903/96-montana-crescent-kitchener
Interested?
Contact us for more information






































