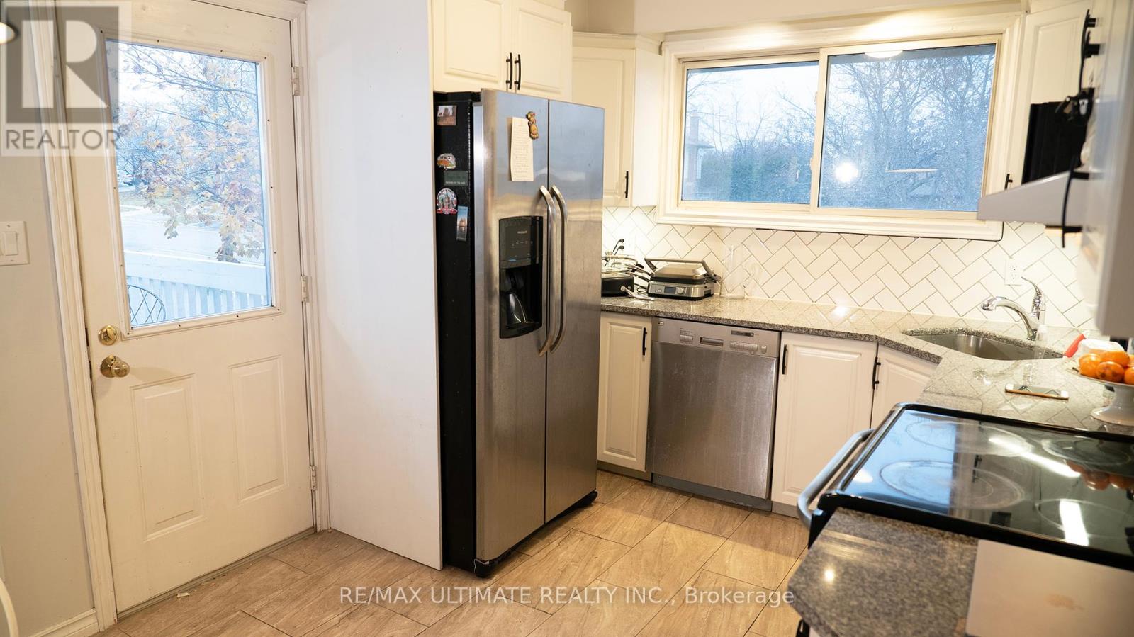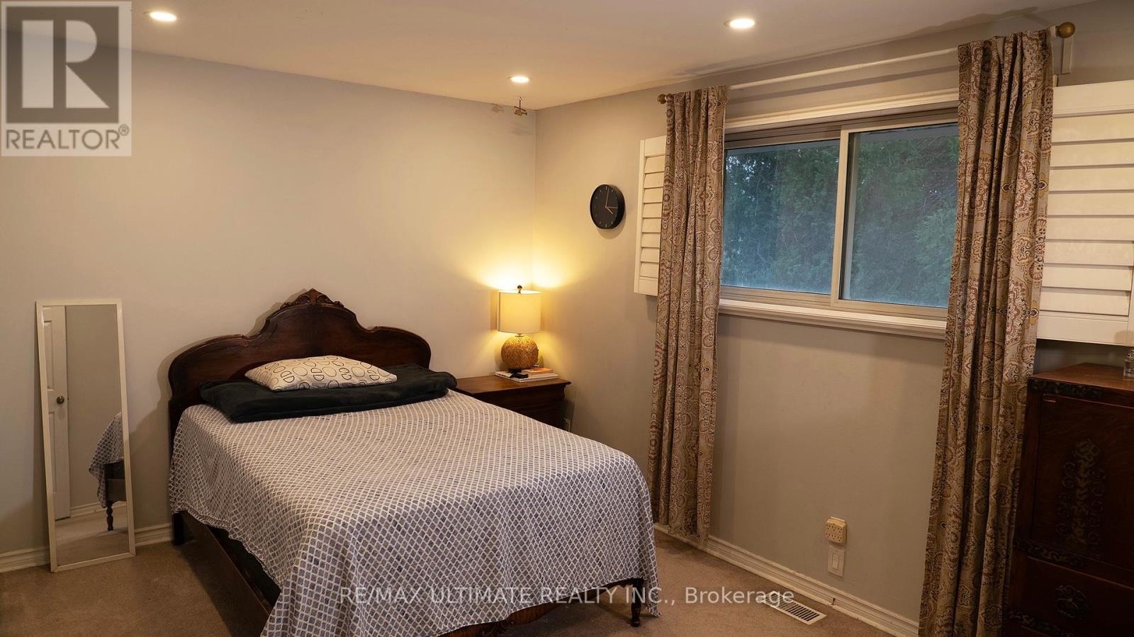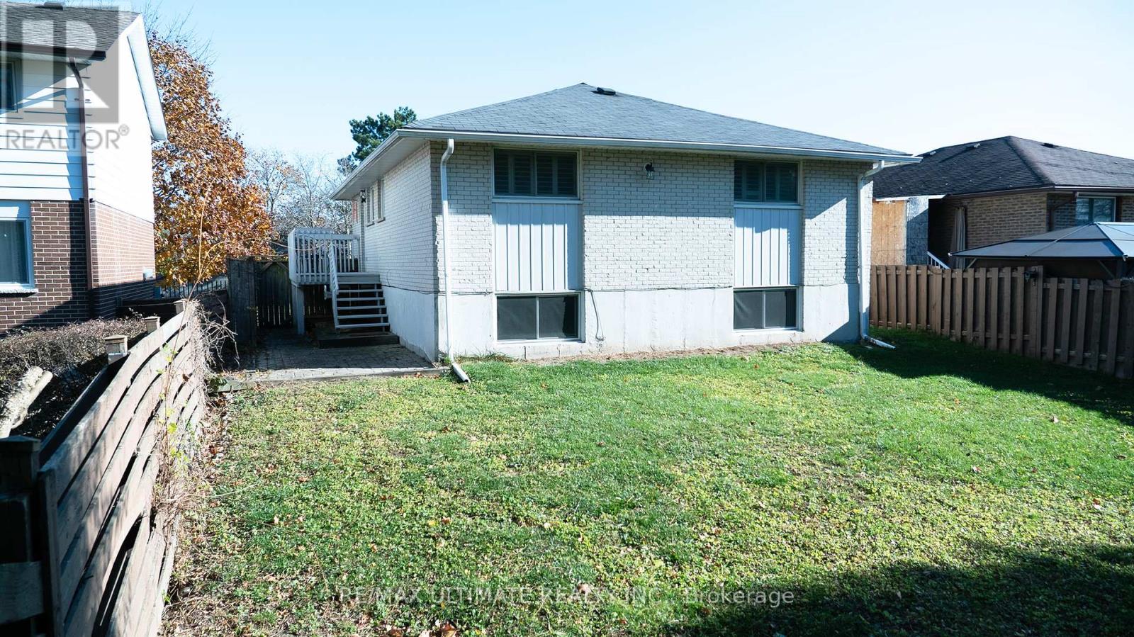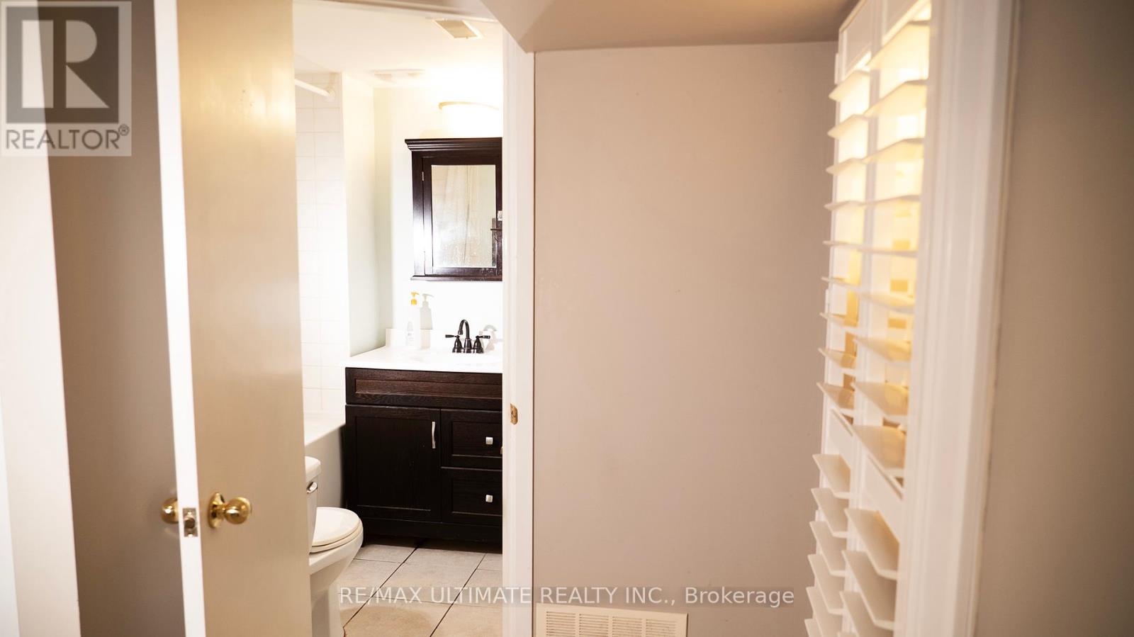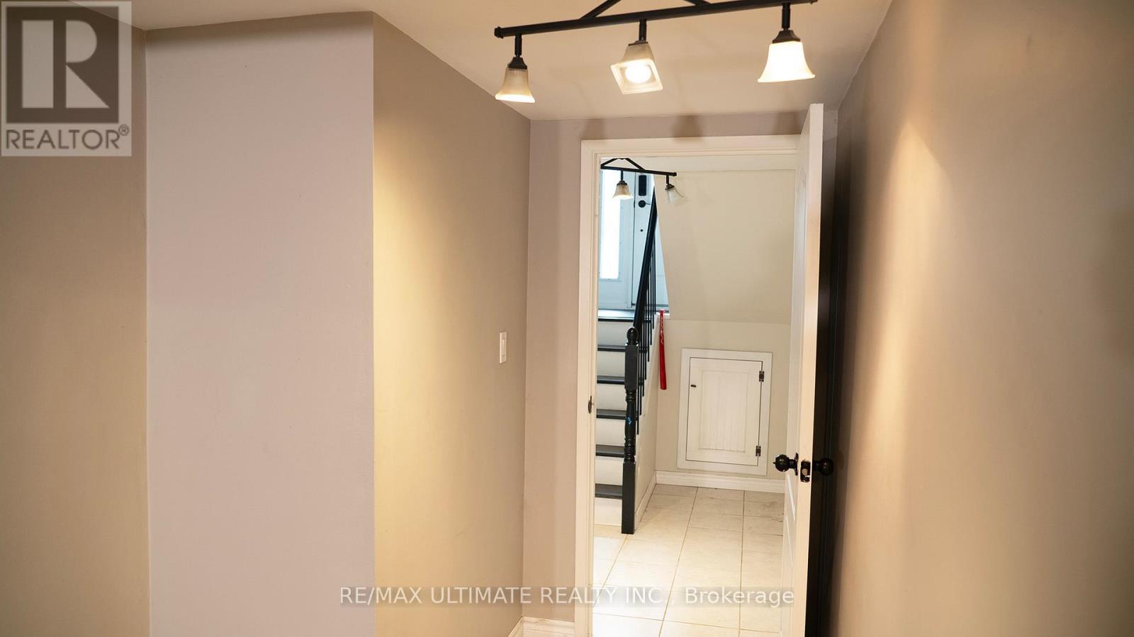4 Bedroom
2 Bathroom
Raised Bungalow
Fireplace
Central Air Conditioning
Forced Air
$869,900
Welcome to this beautifully renovated, detached full-brick raised bungalow, offering a blend of comfort and modern living. Situated in a prime location in Oshawa, this bright and spacious home features 3 bedrooms on the main floor and 2 bedrooms in the finished basement, with 2 full bathrooms to accommodate your family. The street-level basement, with a separate entrance through the garage, makes this property ideal for multi-generational living or rental potential. The open concept layout allows natural light to flood in, creating a warm and inviting atmosphere. Key features include:- Modern kitchen with stainless steel appliances: stove, fridge, and dishwasher. Kitchen sink with Garburator. - Furnace, air conditioner and water heater rental for reliable utilities. Central vacuum. - A large backyard perfect for outdoor activities, alongside a front and side deck for entertaining.- Walking distance to amenities, shopping malls, and excellent schools, such as Oneil l Collegiate, Norman G. Powers Public School and Maxwell Heights Secondary School, both highly rated in the area - Proximity to libraries, parks, and other community resources.- High walkability score, ensuring convenience in everyday living. This meticulously maintained property offers a fantastic opportunity for families or investors looking for a move-in-ready home in a desirable location. Don't miss out on making this house your home! **** EXTRAS **** This Home Offers A Fantastic Location Close To All Amenities. Within Walking Distance To Transit, Highly Rated Schools, Shopping & More. Move-in Ready, With True Pride Of Ownership. A Must See. This House Won't Last. (id:58671)
Property Details
|
MLS® Number
|
E11938927 |
|
Property Type
|
Single Family |
|
Community Name
|
Centennial |
|
ParkingSpaceTotal
|
4 |
Building
|
BathroomTotal
|
2 |
|
BedroomsAboveGround
|
3 |
|
BedroomsBelowGround
|
1 |
|
BedroomsTotal
|
4 |
|
Appliances
|
Dishwasher, Dryer, Garage Door Opener, Oven, Refrigerator, Stove, Washer |
|
ArchitecturalStyle
|
Raised Bungalow |
|
BasementDevelopment
|
Finished |
|
BasementFeatures
|
Separate Entrance |
|
BasementType
|
N/a (finished) |
|
ConstructionStyleAttachment
|
Detached |
|
CoolingType
|
Central Air Conditioning |
|
ExteriorFinish
|
Brick |
|
FireplacePresent
|
Yes |
|
HeatingFuel
|
Natural Gas |
|
HeatingType
|
Forced Air |
|
StoriesTotal
|
1 |
|
Type
|
House |
|
UtilityWater
|
Municipal Water |
Parking
Land
|
Acreage
|
No |
|
Sewer
|
Sanitary Sewer |
|
SizeDepth
|
113 Ft ,9 In |
|
SizeFrontage
|
46 Ft |
|
SizeIrregular
|
46 X 113.83 Ft |
|
SizeTotalText
|
46 X 113.83 Ft |
|
ZoningDescription
|
Tremendous Value |
Rooms
| Level |
Type |
Length |
Width |
Dimensions |
|
Lower Level |
Recreational, Games Room |
6 m |
3.5 m |
6 m x 3.5 m |
|
Lower Level |
Bedroom 4 |
6.55 m |
2.83 m |
6.55 m x 2.83 m |
|
Main Level |
Living Room |
4.91 m |
3.47 m |
4.91 m x 3.47 m |
|
Main Level |
Kitchen |
4.85 m |
2.89 m |
4.85 m x 2.89 m |
|
Main Level |
Primary Bedroom |
4.42 m |
3.17 m |
4.42 m x 3.17 m |
|
Main Level |
Bedroom 2 |
4.48 m |
3.02 m |
4.48 m x 3.02 m |
|
Main Level |
Bedroom 3 |
2.74 m |
2.62 m |
2.74 m x 2.62 m |
https://www.realtor.ca/real-estate/27838621/962-central-park-boulevard-n-oshawa-centennial-centennial








