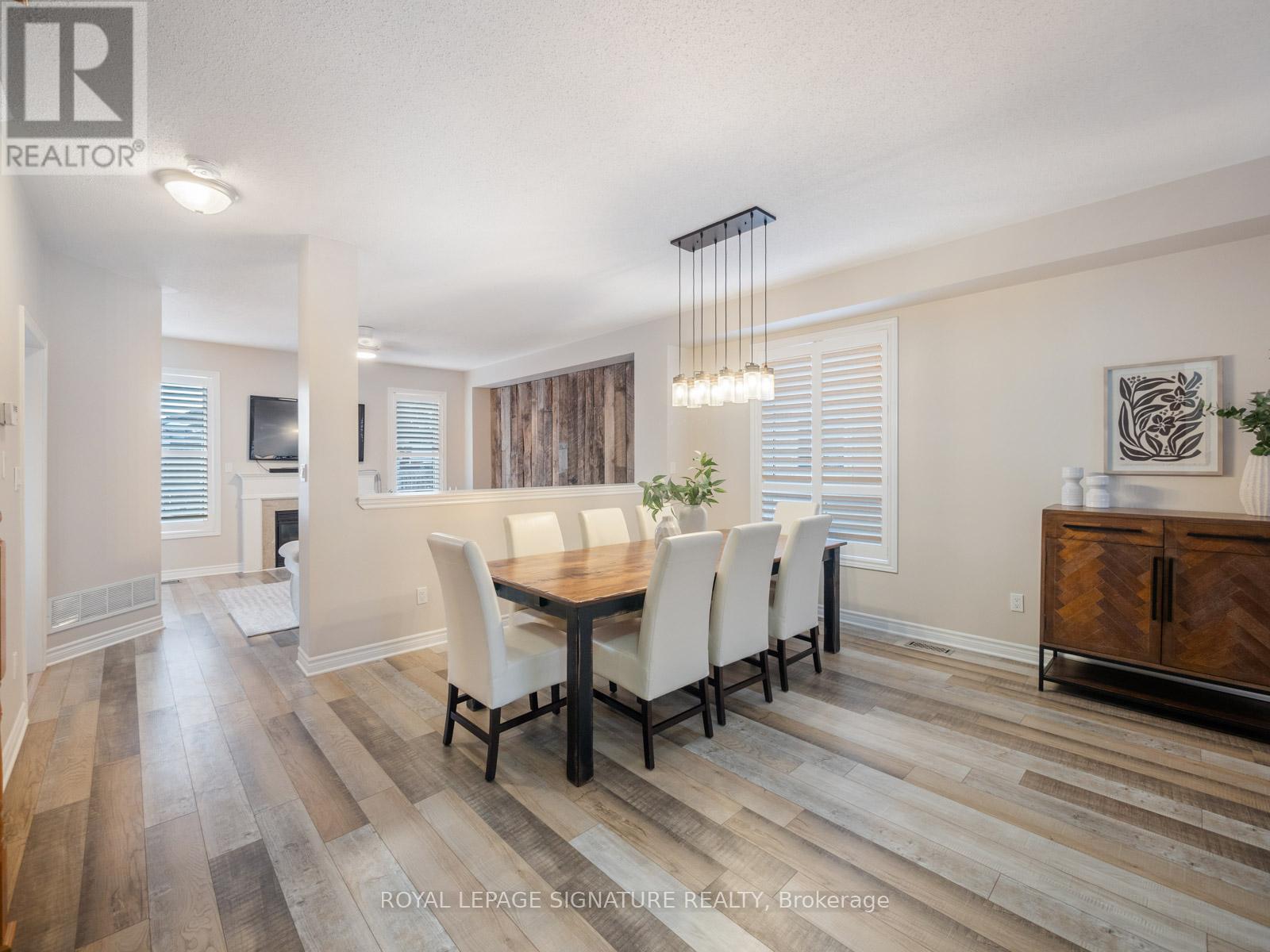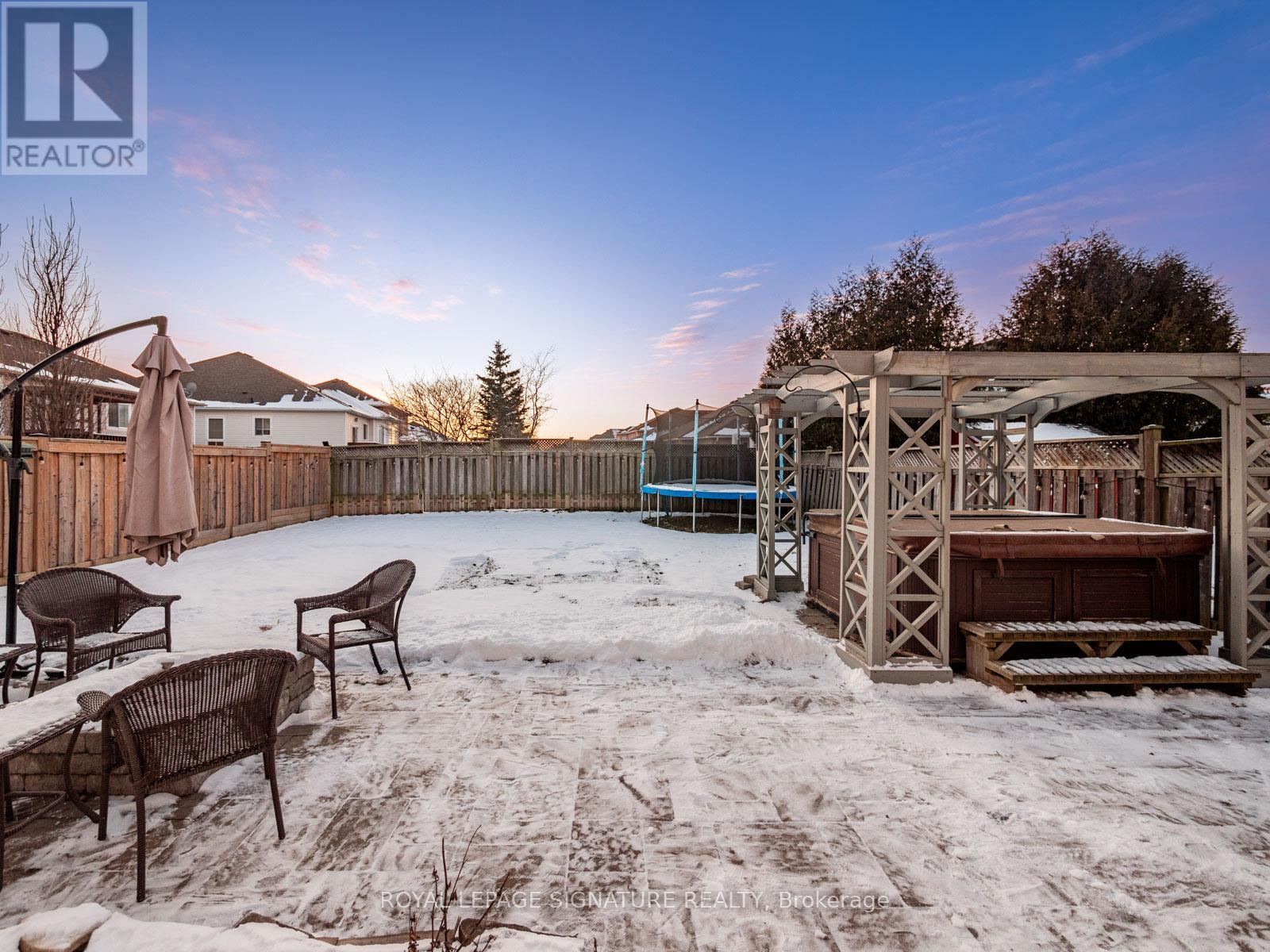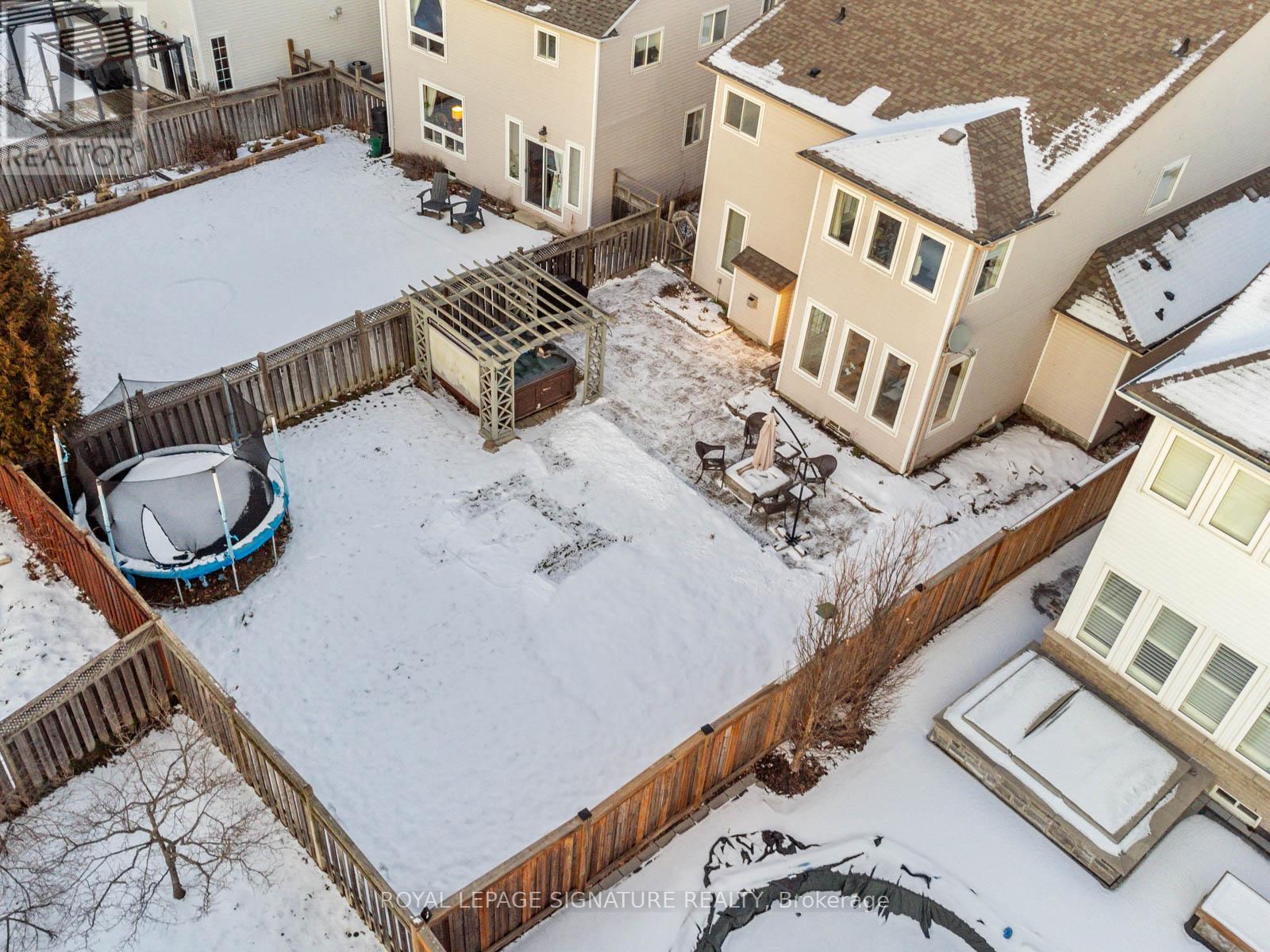- Home
- Services
- Homes For Sale Property Listings
- Neighbourhood
- Reviews
- Downloads
- Blog
- Contact
- Trusted Partners
98 Darius Harns Drive Whitby, Ontario L1M 2G2
4 Bedroom
3 Bathroom
Fireplace
Central Air Conditioning
Forced Air
$1,249,000
Welcome to Brooklin- One of the Durham's finest communities! Step inside a beautifully renovated family home in one of the best parts of town! Stunning new kitchen with quartz counters, stainless steel appliances, large pantry and custom cabinetry. High 9' ceilings. New vinyl plank flooring. Pot lights. California shutters. Two gas fireplaces. New garage door, new front door, shiplap and custom built ins. Huge primary suite with 4pc ensuite and walk in closet. Three large kid/guest bedrooms- two with walk in closets. Fully finished basement with pot lights and an additional gas fireplace. Custom mudroom and all the storage a family needs. Large, beautifully situated and landscaped fenced in backyard with stone landscaping and a hot tub. Sunny west facing backyard backs onto other yards and offers good privacy. Ideal West Brooklin location that offers walking distance to town shops, parks, excellent schools, restaurants, community center, and expressways. A rare opportunity for a four bed home of this caliber! **** EXTRAS **** Beautiful wide lot! Ample storage space. 2171 Sq ft/Mpac plus finished basement. Shingles 2013. Great neighbors, great town, great home! Don't miss this one! (id:58671)
Property Details
| MLS® Number | E11926315 |
| Property Type | Single Family |
| Community Name | Brooklin |
| EquipmentType | Water Heater |
| ParkingSpaceTotal | 4 |
| RentalEquipmentType | Water Heater |
Building
| BathroomTotal | 3 |
| BedroomsAboveGround | 4 |
| BedroomsTotal | 4 |
| Amenities | Fireplace(s) |
| Appliances | Dishwasher, Dryer, Garage Door Opener, Hot Tub, Refrigerator, Stove, Washer, Window Coverings |
| BasementDevelopment | Finished |
| BasementType | Full (finished) |
| ConstructionStyleAttachment | Detached |
| CoolingType | Central Air Conditioning |
| ExteriorFinish | Vinyl Siding |
| FireplacePresent | Yes |
| FireplaceTotal | 2 |
| FlooringType | Vinyl, Carpeted, Hardwood |
| FoundationType | Concrete |
| HalfBathTotal | 1 |
| HeatingFuel | Natural Gas |
| HeatingType | Forced Air |
| StoriesTotal | 2 |
| Type | House |
| UtilityWater | Municipal Water |
Parking
| Garage |
Land
| Acreage | No |
| Sewer | Sanitary Sewer |
| SizeDepth | 115 Ft |
| SizeFrontage | 53 Ft ,6 In |
| SizeIrregular | 53.51 X 115 Ft |
| SizeTotalText | 53.51 X 115 Ft |
Rooms
| Level | Type | Length | Width | Dimensions |
|---|---|---|---|---|
| Second Level | Primary Bedroom | 5.09 m | 4.46 m | 5.09 m x 4.46 m |
| Second Level | Bedroom 2 | 5.37 m | 3.33 m | 5.37 m x 3.33 m |
| Second Level | Bedroom 3 | 4.46 m | 3.67 m | 4.46 m x 3.67 m |
| Second Level | Bedroom 4 | 3.32 m | 2.94 m | 3.32 m x 2.94 m |
| Basement | Playroom | 4.17 m | 3.38 m | 4.17 m x 3.38 m |
| Basement | Recreational, Games Room | 8.22 m | 6.07 m | 8.22 m x 6.07 m |
| Main Level | Living Room | 3.6 m | 3.12 m | 3.6 m x 3.12 m |
| Main Level | Dining Room | 4.67 m | 2.61 m | 4.67 m x 2.61 m |
| Main Level | Kitchen | 3.57 m | 3.05 m | 3.57 m x 3.05 m |
| Main Level | Eating Area | 3.57 m | 3.22 m | 3.57 m x 3.22 m |
| Main Level | Family Room | 4.66 m | 4.11 m | 4.66 m x 4.11 m |
https://www.realtor.ca/real-estate/27808693/98-darius-harns-drive-whitby-brooklin-brooklin
Interested?
Contact us for more information









































