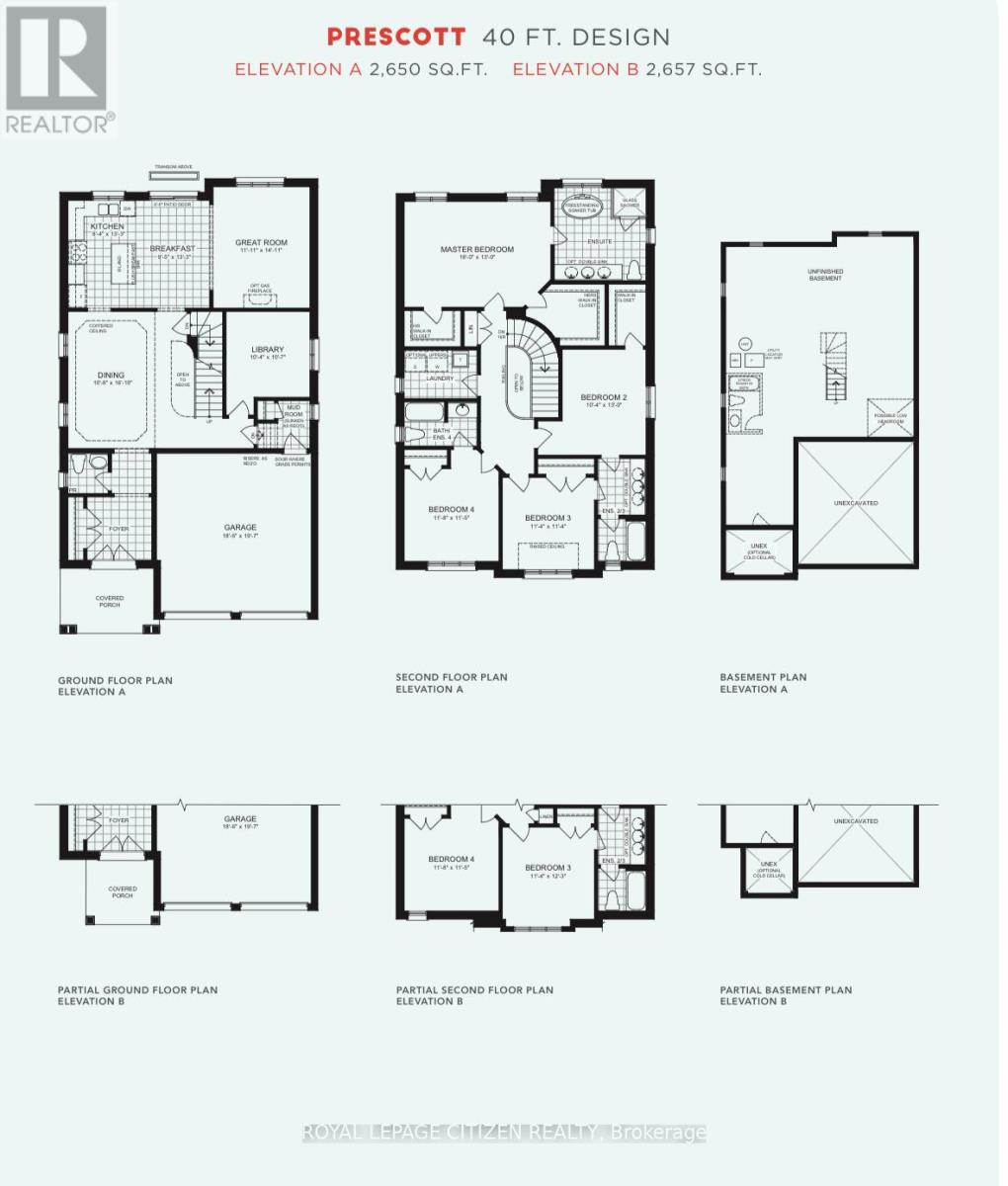- Home
- Services
- Homes For Sale Property Listings
- Neighbourhood
- Reviews
- Downloads
- Blog
- Contact
- Trusted Partners
98 North Garden Boulevard Scugog, Ontario L9L 0E1
4 Bedroom
4 Bathroom
Fireplace
Forced Air
$1,199,990
2650 Sq Ft beautiful two storey detached 4 bed 3.5 Bath with bigger windows in basement, Great size Family room with fireplace, premium lot, assignment sale, main floor with 9ft ceiling, open concept, gas line connection, master bedroom with ensuite, frameless shower, 3 full bath on 2nd floor, reputed builder, almost 20k spending in upgrades. (id:58671)
Property Details
| MLS® Number | E11823769 |
| Property Type | Single Family |
| Community Name | Port Perry |
| ParkingSpaceTotal | 4 |
Building
| BathroomTotal | 4 |
| BedroomsAboveGround | 4 |
| BedroomsTotal | 4 |
| BasementDevelopment | Unfinished |
| BasementType | Full (unfinished) |
| ConstructionStyleAttachment | Detached |
| ExteriorFinish | Brick Facing |
| FireplacePresent | Yes |
| FoundationType | Unknown |
| HalfBathTotal | 1 |
| HeatingFuel | Natural Gas |
| HeatingType | Forced Air |
| StoriesTotal | 2 |
| Type | House |
| UtilityWater | Municipal Water |
Parking
| Attached Garage |
Land
| Acreage | No |
| Sewer | Sanitary Sewer |
| SizeDepth | 110 Ft |
| SizeFrontage | 40 Ft |
| SizeIrregular | 40 X 110 Ft |
| SizeTotalText | 40 X 110 Ft |
Rooms
| Level | Type | Length | Width | Dimensions |
|---|---|---|---|---|
| Second Level | Primary Bedroom | 5.48 m | 3.96 m | 5.48 m x 3.96 m |
| Second Level | Bedroom 2 | 3.96 m | 3.16 m | 3.96 m x 3.16 m |
| Second Level | Bedroom 3 | 3.47 m | 3.47 m | 3.47 m x 3.47 m |
| Second Level | Bedroom 4 | 3.59 m | 3.5 m | 3.59 m x 3.5 m |
| Main Level | Kitchen | 4.05 m | 2.56 m | 4.05 m x 2.56 m |
| Main Level | Eating Area | 4.05 m | 2.89 m | 4.05 m x 2.89 m |
| Main Level | Dining Room | 4.9 m | 3.29 m | 4.9 m x 3.29 m |
| Main Level | Great Room | 4.3 m | 3.38 m | 4.3 m x 3.38 m |
| Main Level | Library | 3.26 m | 3.16 m | 3.26 m x 3.16 m |
https://www.realtor.ca/real-estate/27702030/98-north-garden-boulevard-scugog-port-perry-port-perry
Interested?
Contact us for more information







