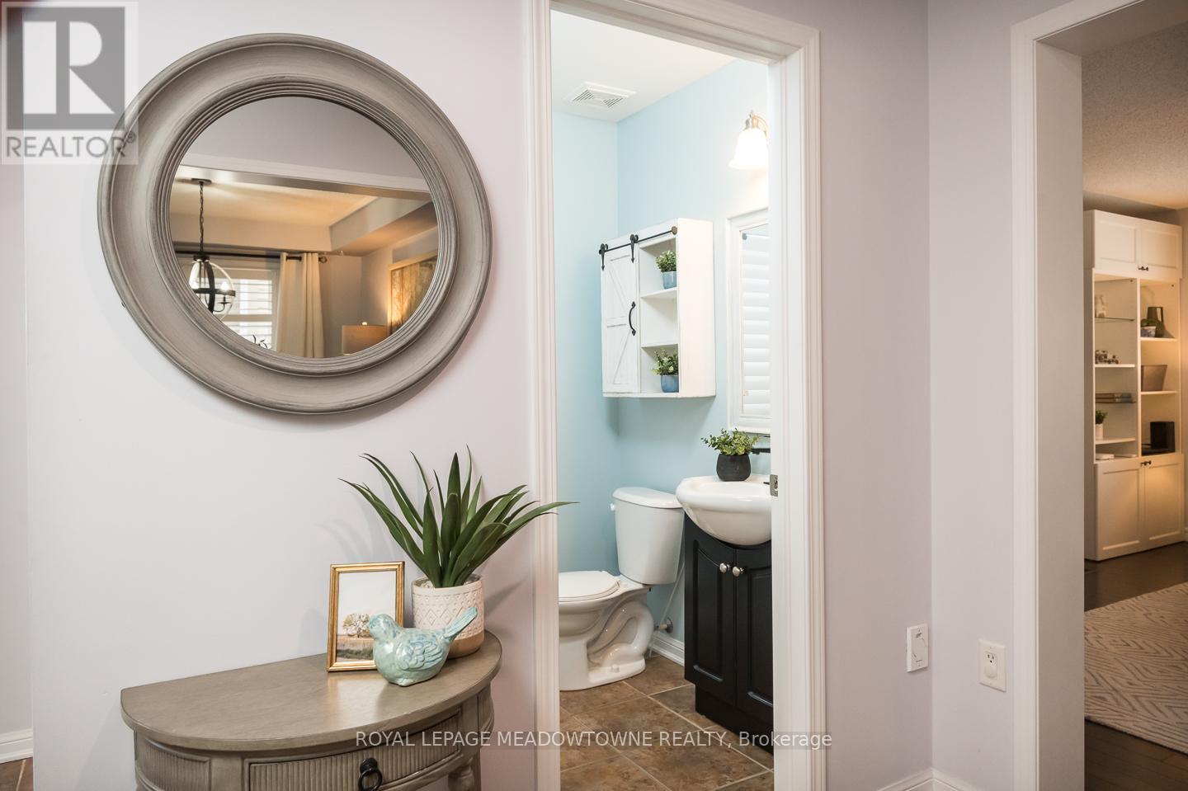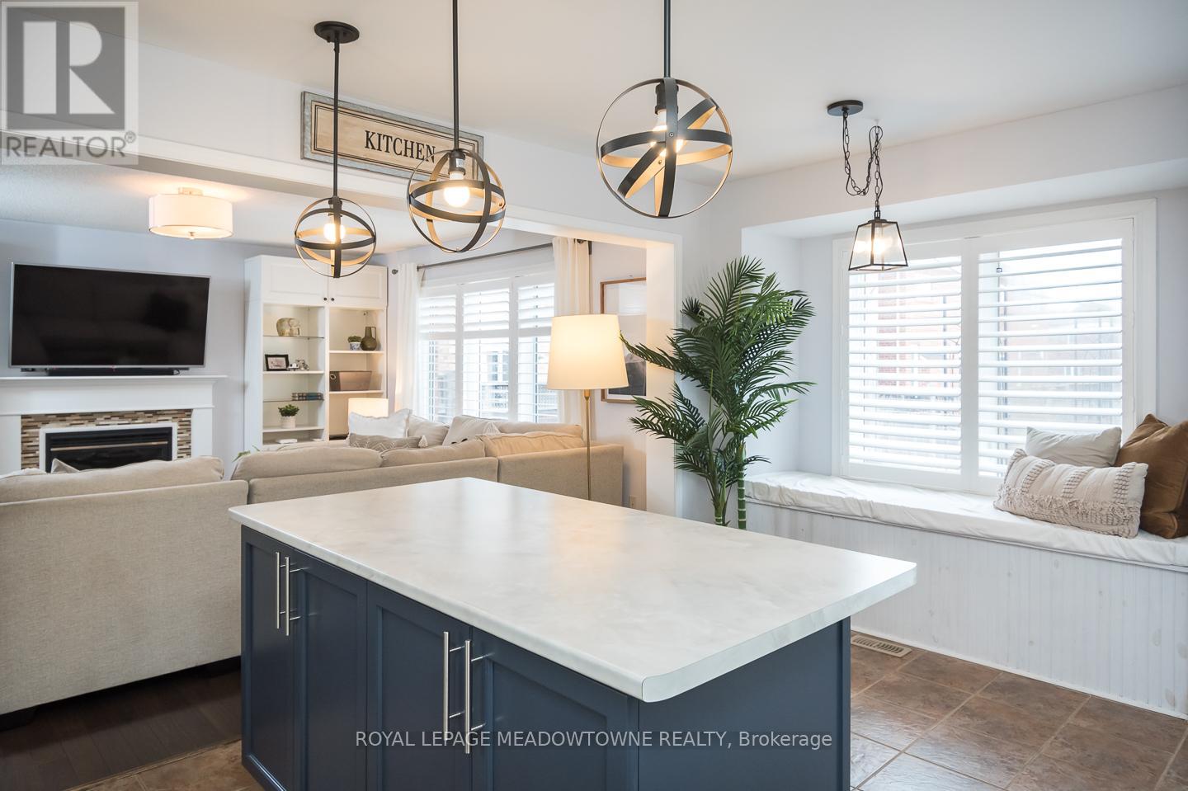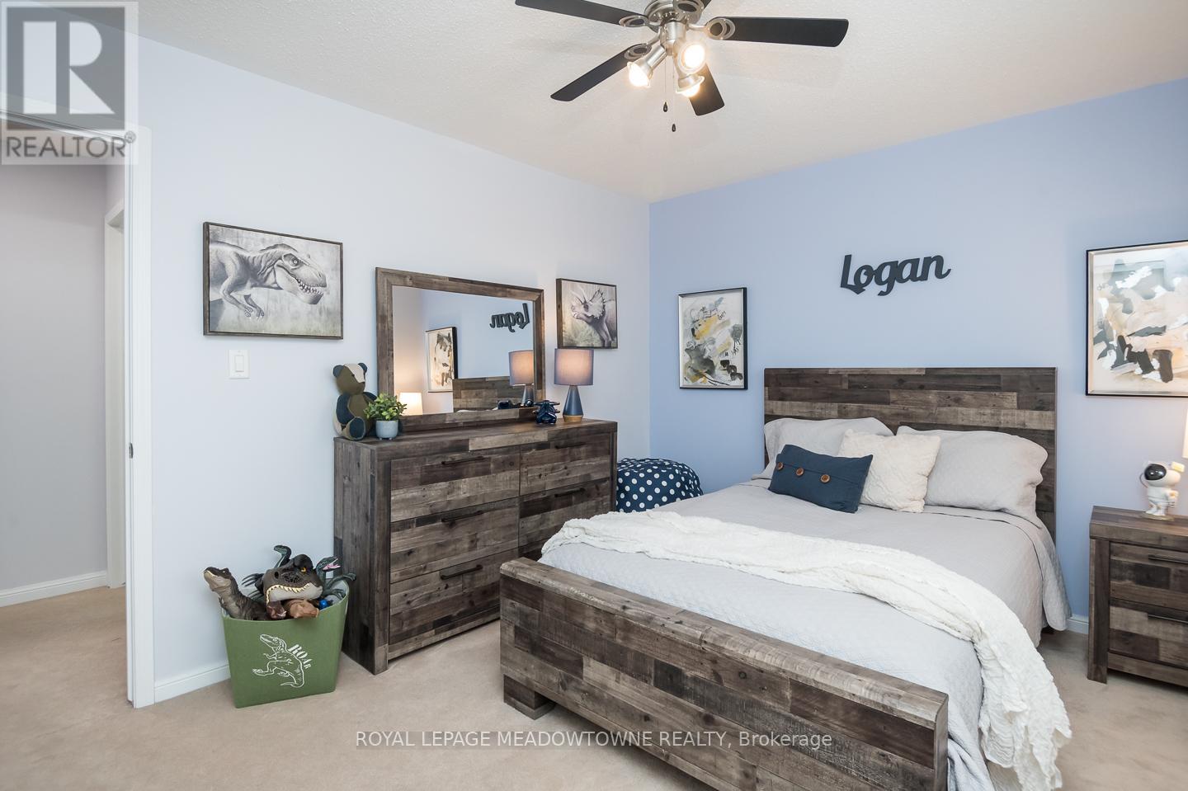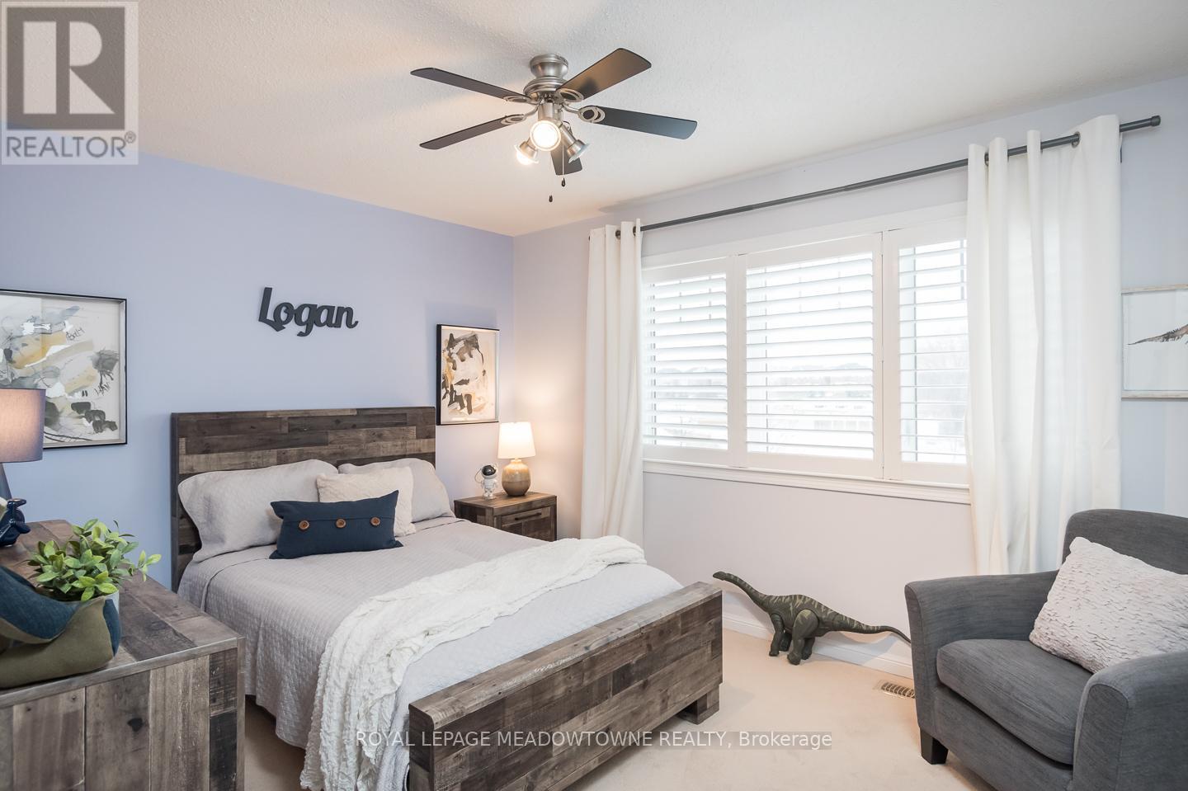- Home
- Services
- Homes For Sale Property Listings
- Neighbourhood
- Reviews
- Downloads
- Blog
- Contact
- Trusted Partners
988 Clark Boulevard Milton, Ontario L9T 6P6
3 Bedroom
3 Bathroom
Fireplace
Central Air Conditioning
Forced Air
$1,184,900
Step into move-in-ready perfection where every detail has been carefully attended to. This detached home located on an extra deep and private lot, also has no neighbours across. Bonus daycare across the street for those with little ones! The functional floor plan with abundant living space, includes a recently finished basement. A home that offers the ideal blend of modern updates and timeless charm! As you enter, you are greeted by warmth and comfort, enhanced by the tasteful colour palette and natural light that floods the space. The main level boasts an inviting living area, a separate dining room and a well-appointed kitchen featuring newly finished kitchen cabinets (2024), stainless steel appliances and sleek countertops. Upstairs, the bedrooms provide a peaceful sanctuary, each adorned with fresh paint. You will also find convenient upper laundry and a loft space, perfect for those who work from home. The true gem of this home lies in the newly finished basement which adds so much space for the family. Whether you envision a spacious entertainment area, a home office, or a guest suite, this versatile space offers endless possibilities to cater to your lifestyle. With all the hard work already done, you can unpack, settle in, and begin creating memories in your dream home. (id:58671)
Open House
This property has open houses!
January
26
Sunday
Starts at:
2:00 pm
Ends at:4:00 pm
Property Details
| MLS® Number | W11937682 |
| Property Type | Single Family |
| Community Name | Coates |
| AmenitiesNearBy | Hospital, Park, Public Transit, Schools |
| CommunityFeatures | Community Centre |
| ParkingSpaceTotal | 4 |
Building
| BathroomTotal | 3 |
| BedroomsAboveGround | 3 |
| BedroomsTotal | 3 |
| Appliances | Dishwasher, Dryer, Microwave, Washer |
| BasementDevelopment | Finished |
| BasementType | Full (finished) |
| ConstructionStyleAttachment | Detached |
| CoolingType | Central Air Conditioning |
| ExteriorFinish | Brick, Vinyl Siding |
| FireplacePresent | Yes |
| FoundationType | Concrete |
| HalfBathTotal | 1 |
| HeatingFuel | Natural Gas |
| HeatingType | Forced Air |
| StoriesTotal | 2 |
| Type | House |
| UtilityWater | Municipal Water |
Parking
| Attached Garage |
Land
| Acreage | No |
| LandAmenities | Hospital, Park, Public Transit, Schools |
| Sewer | Sanitary Sewer |
| SizeDepth | 120 Ft ,8 In |
| SizeFrontage | 44 Ft ,8 In |
| SizeIrregular | 44.72 X 120.73 Ft ; 105.05 |
| SizeTotalText | 44.72 X 120.73 Ft ; 105.05 |
| ZoningDescription | Pk Belt |
Rooms
| Level | Type | Length | Width | Dimensions |
|---|---|---|---|---|
| Second Level | Primary Bedroom | 3.91 m | 4.72 m | 3.91 m x 4.72 m |
| Second Level | Bedroom 2 | 4.14 m | 2.69 m | 4.14 m x 2.69 m |
| Second Level | Bedroom 3 | 4.04 m | 3 m | 4.04 m x 3 m |
| Second Level | Laundry Room | 2.46 m | 1.75 m | 2.46 m x 1.75 m |
| Second Level | Study | 1.35 m | 2.06 m | 1.35 m x 2.06 m |
| Basement | Recreational, Games Room | 7.72 m | 5.69 m | 7.72 m x 5.69 m |
| Basement | Utility Room | 5.56 m | 1.75 m | 5.56 m x 1.75 m |
| Main Level | Living Room | 4.14 m | 4.47 m | 4.14 m x 4.47 m |
| Main Level | Kitchen | 3.71 m | 5.18 m | 3.71 m x 5.18 m |
| Main Level | Dining Room | 3.84 m | 3.1 m | 3.84 m x 3.1 m |
https://www.realtor.ca/real-estate/27835377/988-clark-boulevard-milton-coates-coates
Interested?
Contact us for more information










































