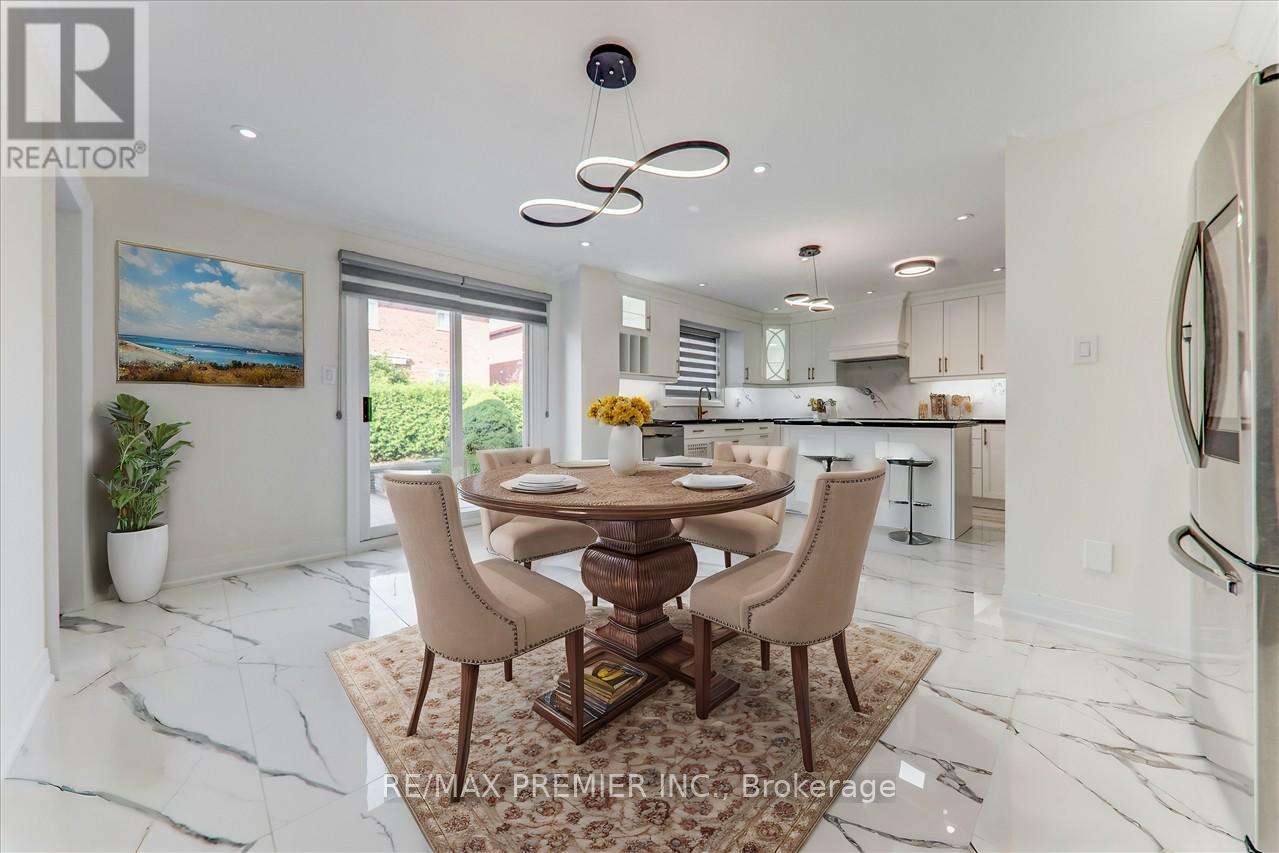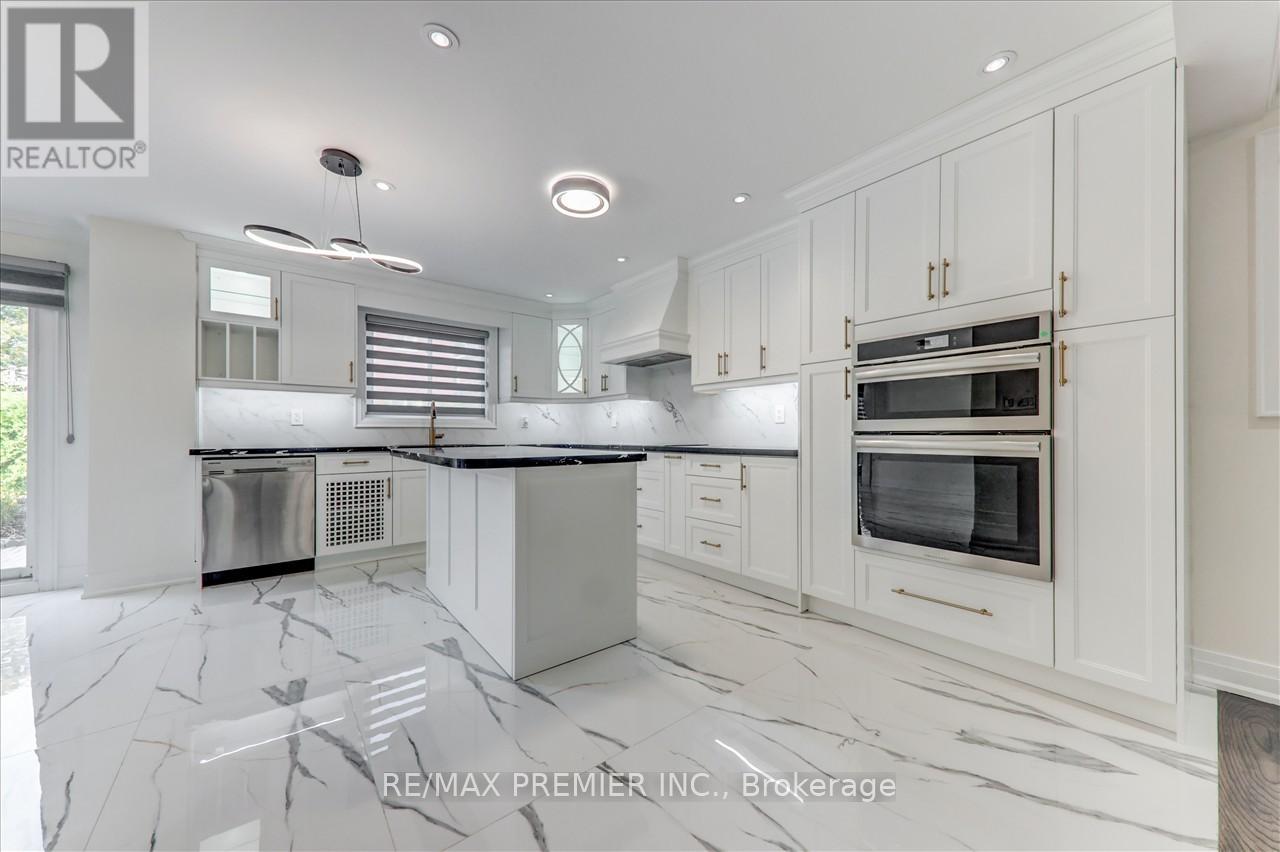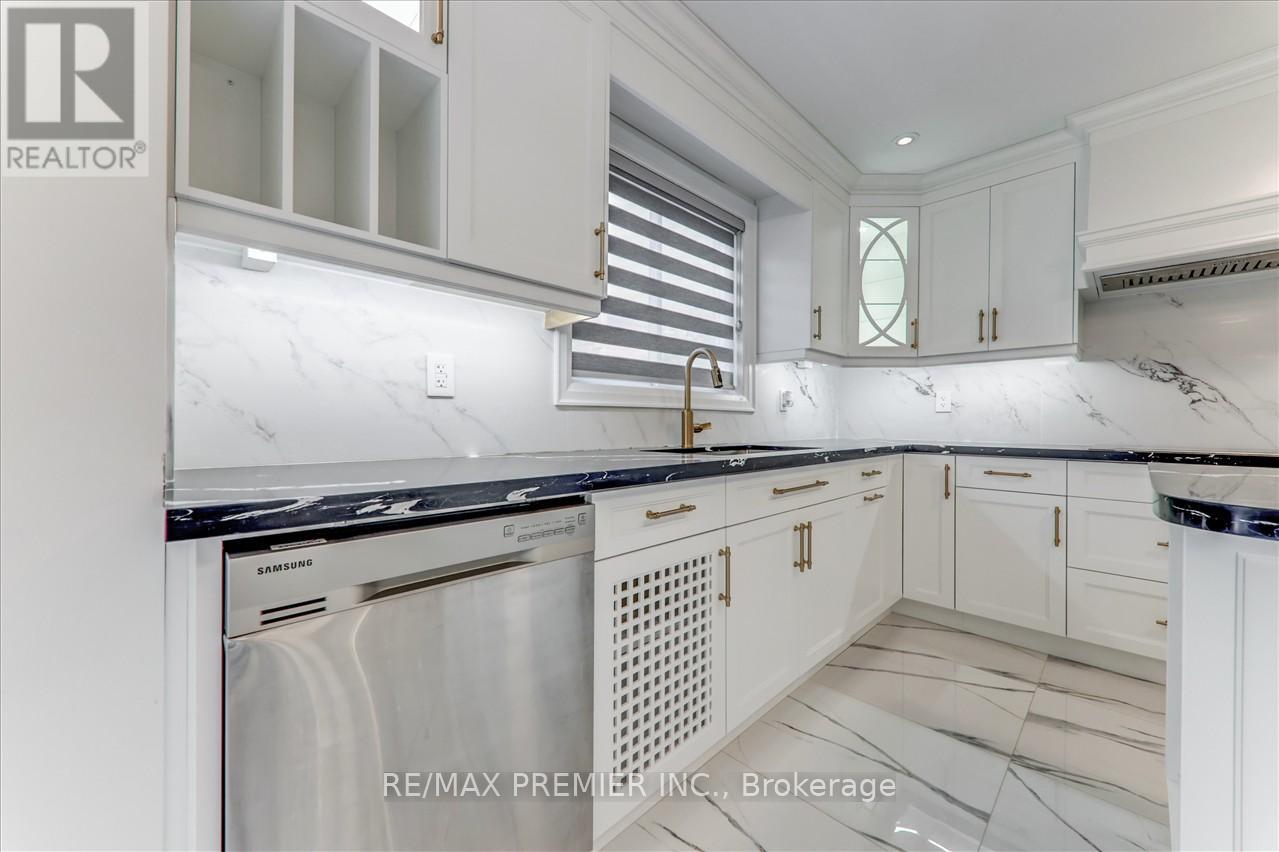6 Bedroom
4 Bathroom
Central Air Conditioning
Forced Air
$1,849,900
Welcome to this stunning, COMPLETELY RENOVATED from TOP TO BOTTOM! In an excellent neighborhood in the heart of Vaughan, where luxury and modern design come together. From the moment you step inside, you'll be captivated by the elegance and attention to detail throughout. Hardwood floor throughout, trendy porcelain tiles, and pot lights. The modern kitchen featuring sleek cabinetry, built-in wall oven, built-in stovetop, stainless steel appliances, quartz counter, and pot lights. The bright and airy breakfast area opens to a family room with tray ceilings and trendy finishes that make it the perfect space for entertaining. Every corner of this home has been designed to impress, from the spacious living areas to the custom details that set it apart. This home, Approx. 3850 sqft, 4+2 bedrooms, 4 full baths, 2 kitchens, 7 parking, finished basement with separate entrance for potential income. Close to public transit, Hwy 400,407, & 427, schools, parks/walking trails, shopping, and more. (id:58671)
Property Details
|
MLS® Number
|
N9384003 |
|
Property Type
|
Single Family |
|
Community Name
|
East Woodbridge |
|
AmenitiesNearBy
|
Place Of Worship, Public Transit, Schools, Park |
|
ParkingSpaceTotal
|
7 |
Building
|
BathroomTotal
|
4 |
|
BedroomsAboveGround
|
4 |
|
BedroomsBelowGround
|
2 |
|
BedroomsTotal
|
6 |
|
Appliances
|
Dishwasher, Dryer, Oven, Refrigerator, Stove, Washer, Window Coverings |
|
BasementDevelopment
|
Finished |
|
BasementFeatures
|
Separate Entrance |
|
BasementType
|
N/a (finished) |
|
ConstructionStyleAttachment
|
Detached |
|
CoolingType
|
Central Air Conditioning |
|
ExteriorFinish
|
Brick |
|
FlooringType
|
Hardwood, Ceramic |
|
FoundationType
|
Concrete |
|
HeatingFuel
|
Natural Gas |
|
HeatingType
|
Forced Air |
|
StoriesTotal
|
2 |
|
Type
|
House |
|
UtilityWater
|
Municipal Water |
Parking
Land
|
Acreage
|
No |
|
LandAmenities
|
Place Of Worship, Public Transit, Schools, Park |
|
Sewer
|
Sanitary Sewer |
|
SizeDepth
|
101 Ft ,9 In |
|
SizeFrontage
|
49 Ft ,3 In |
|
SizeIrregular
|
49.28 X 101.82 Ft |
|
SizeTotalText
|
49.28 X 101.82 Ft |
Rooms
| Level |
Type |
Length |
Width |
Dimensions |
|
Basement |
Bedroom |
4.26 m |
3.27 m |
4.26 m x 3.27 m |
|
Basement |
Bedroom 2 |
4.9 m |
3.7 m |
4.9 m x 3.7 m |
|
Basement |
Kitchen |
7.24 m |
3.2 m |
7.24 m x 3.2 m |
|
Main Level |
Living Room |
4.55 m |
3.33 m |
4.55 m x 3.33 m |
|
Main Level |
Dining Room |
3.7 m |
3.33 m |
3.7 m x 3.33 m |
|
Main Level |
Family Room |
6.17 m |
4.47 m |
6.17 m x 4.47 m |
|
Main Level |
Eating Area |
3.26 m |
4.85 m |
3.26 m x 4.85 m |
|
Main Level |
Kitchen |
3.6 m |
3.45 m |
3.6 m x 3.45 m |
|
Upper Level |
Primary Bedroom |
4.38 m |
5.7 m |
4.38 m x 5.7 m |
|
Upper Level |
Bedroom 2 |
3.3 m |
3.7 m |
3.3 m x 3.7 m |
|
Upper Level |
Bedroom 3 |
3.43 m |
3.73 m |
3.43 m x 3.73 m |
|
Upper Level |
Bedroom 4 |
3.43 m |
3.35 m |
3.43 m x 3.35 m |
https://www.realtor.ca/real-estate/27508902/99-benjamin-drive-vaughan-east-woodbridge-east-woodbridge






























