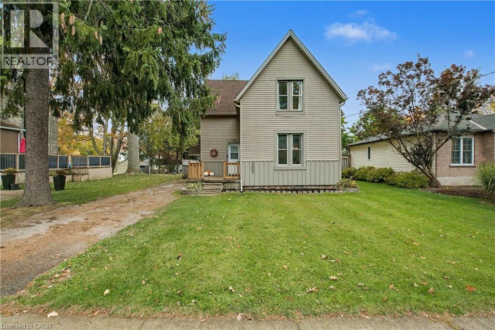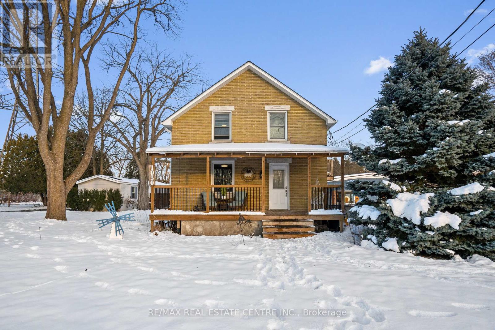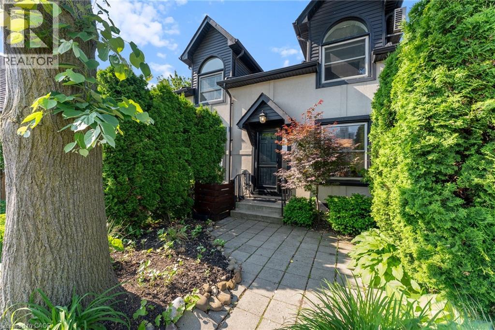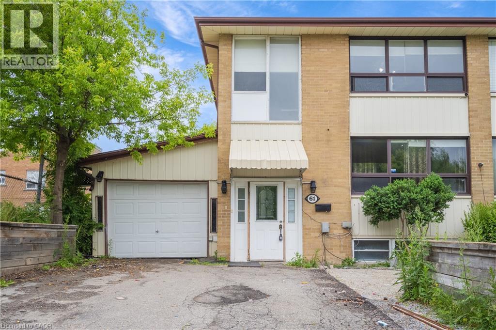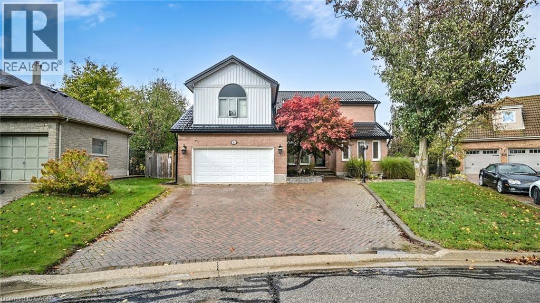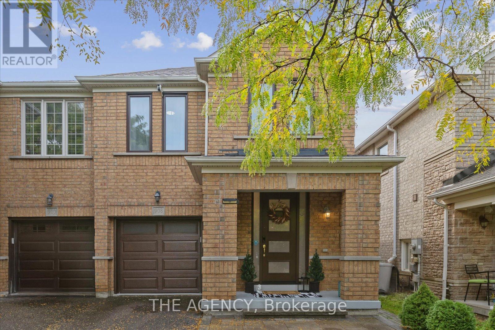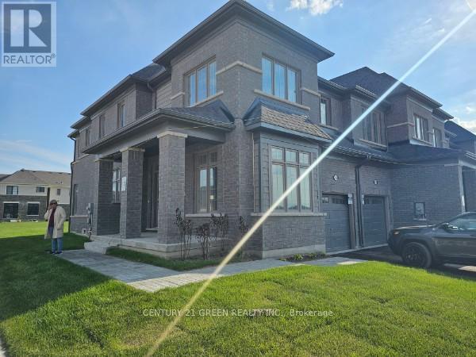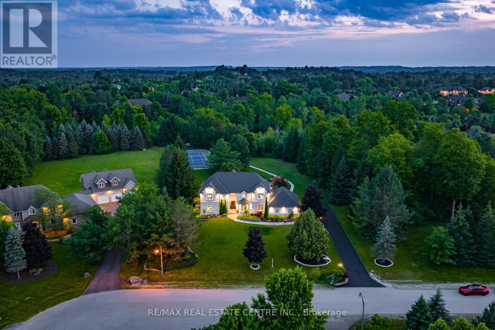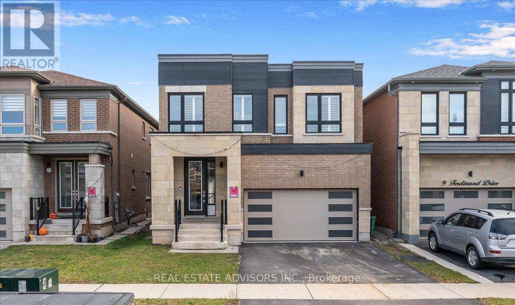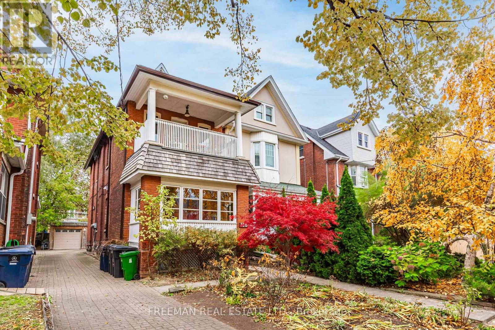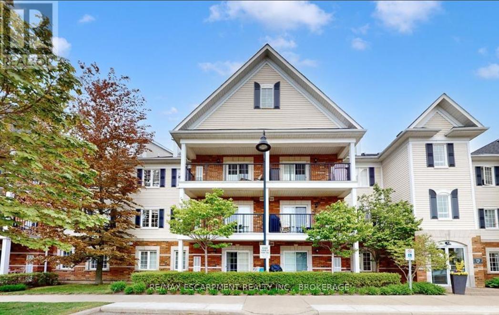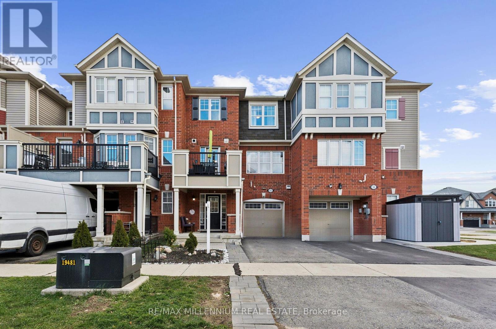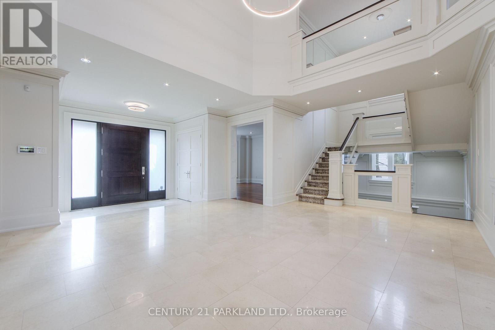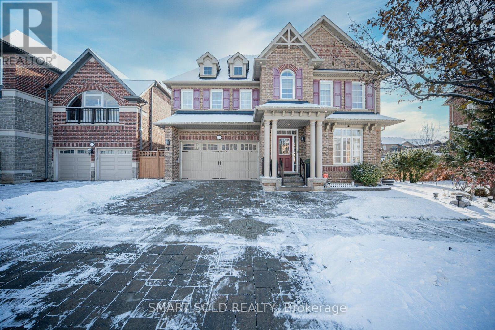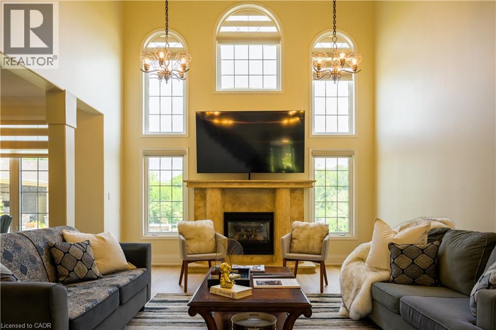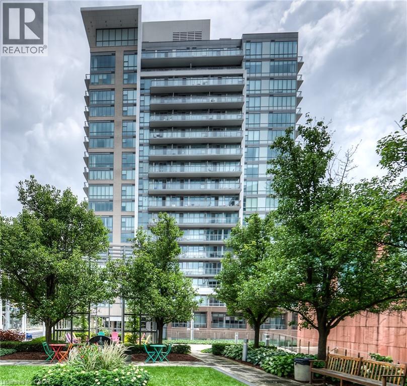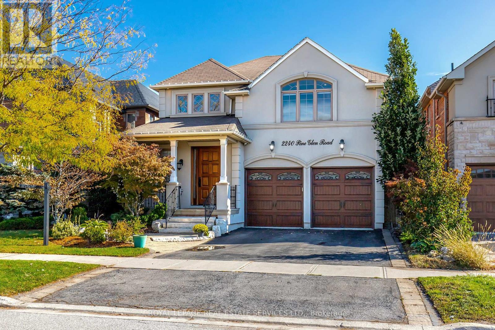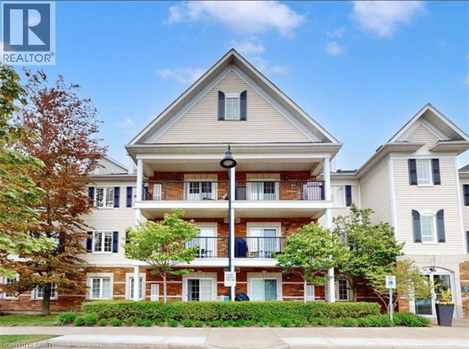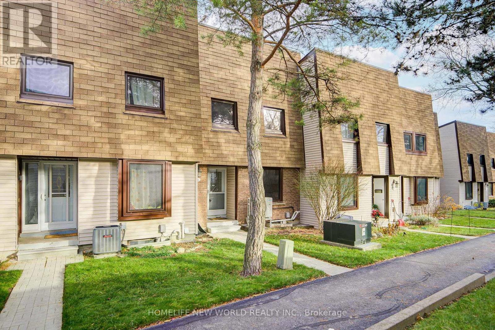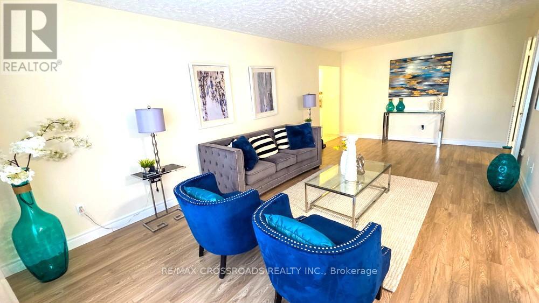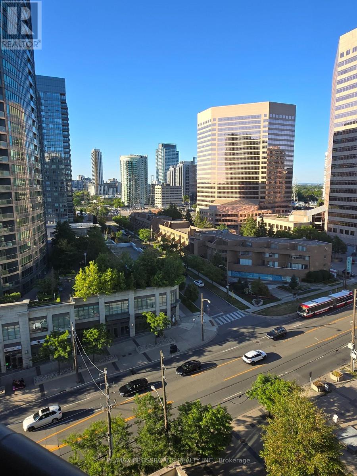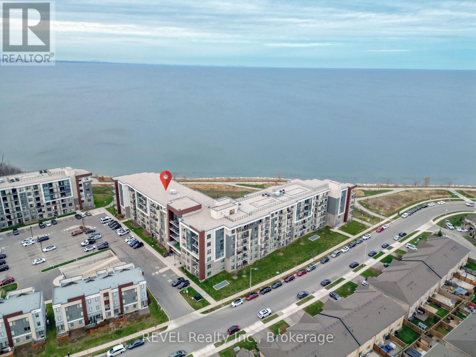- Home
- Services
- Homes For Sale Property Listings
- Neighbourhood
- Reviews
- Downloads
- Blog
- Contact
- Trusted Partners
263 Cumberland Street
Palmerston, Ontario
Welcome to 263 Cumberland Street in Palmerston! This beautifully well kept residence features three spacious bedrooms and two full bathrooms. Recent updates include modern light fixtures installed in 2025, a stunning kitchen renovation completed in 2024, and brand-new kitchen appliances from 2023. The home also boasts updated gutters and soffits, as well as a refreshed deck and front porch railings, all completed in 2025. Additional highlights include three outdoor lights and freshly painted outdoor wood panels, all done in 2025, plus a professionally redone ceiling above the upper stairs. The kitchen flooring was updated in 2025, and the living room features a built-in wall unit from 2023. The entire home has been freshly painted and is carpet-free, offering a modern and low-maintenance living space. The generous yard is perfect for entertaining or play, and the outdoor shed provides ample storage. Just steps away to the Palmerston Lion Heritage Park where kids will enjoy the playground, splash pad, basketball court and the ball hockey, and tennis court. Book a showing today! (id:58671)
3 Bedroom
2 Bathroom
1572 sqft
RE/MAX Real Estate Centre Inc.
1030 Beaverdale Road
Cambridge, Ontario
Rare Opportunity: Two Homes on Almost 3 Acres, . This unique property offers almost 3 acres of versatile land, perfect for multi-generational living or hobby farming. Featuring two separate dwellings, with their own driveways, this setup provides privacy and flexibility: A two-story, 3-bedroom home with ample living space, a single-story, 3-bedroom home ideal for extended family or tenants.The property also includes a garage and multiple outbuildings, offering room for vehicles, storage, or farm equipment. Zoned for farming, the land presents opportunities for gardens, small livestock, or other agricultural pursuits. It also features an expansive deck with on an on-ground pool for the whole family to enjoy! With two separate homes, renting one could help cover mortgage payments, making this property a smart investment as well as a home. And with city conveniences just minutes away, you get the perfect balance of rural space and urban accessibility. Whether you're looking to accommodate multiple generations, start a small farm, or enjoy the privacy of two homes on one lot, this property is a rare find. (id:58671)
6 Bedroom
6 Bathroom
1500 - 2000 sqft
RE/MAX Real Estate Centre Inc.
23 Macaulay Street W Unit# 2
Hamilton, Ontario
Tucked between the lively pulse of James Street North and the breezy waterfront of Bayfront Park, this townhome offers instant wow-factor living—with no waitlist. Bright, stylish, and surprisingly spacious, this 2-bedroom condo at 23 Macaulay St W marries modern design with the character of Hamilton’s beloved North End. Soaring cathedral ceilings and a skylight fill the main living space with natural light, while whitewashed oak hardwood floors add warmth and charm. The open-concept kitchen gleams with quartz counters, creating the perfect hub for weeknight meals or entertaining friends. Upstairs, two generously sized bedrooms await, including a loft-style retreat with walkout access to your private rooftop terrace. Morning coffee, sunset cocktails, or stargazing—it’s all yours. The spa-inspired bathroom elevates daily routines with a double vanity and a sleek, curb-less walk-in shower. Practical perks include one owned parking spot, ample visitor parking, low condo fees, and a well-managed, self-run community that keeps things simple and stress-free. And then, of course, the location: steps from the West Harbour GO, Pier 4, waterfront trails, patios, and Hamilton’s thriving food and arts scene. Commute with ease, explore endlessly, and come home to a space that feels like a retreat. Whether you’re a first-time buyer, downsizer, or savvy investor, this home checks all the boxes. With its proximity to hospitals, transit, and the waterfront, it also stands out as a smart choice for long- or short-term rental potential. At 23 Macaulay St W, you’re not just buying a home—you’re upgrading your lifestyle. (id:58671)
2 Bedroom
1 Bathroom
1126 sqft
Real Broker Ontario Ltd.
61 Clarence Street
Brampton, Ontario
Exceptional Opportunity with Unmatched Location & Potential. This spacious 4+1 bedroom, 3 bathroom semi-detached home is brimming with potential and perfectly situated in a desirable, family-friendly neighbourhood. Directly across the street from Etobicoke Creek, enjoy peaceful views and the convenience of walking trails just steps from your front door — a rare offering in today's market. Inside, you'll find a functional layout with hardwood flooring on the main level, generously sized principal rooms, and three large bedrooms on the upper floor. A separate entrance leads to a fully equipped in- law suite with its own kitchenette, bedroom, bathroom, and living area — ideal for extended family or potential rental income. While the home awaits your personal vision, it offers an incredible canvas. Surrounded by nature, yet close to schools, parks, shopping, and transit, this is a unique opportunity to own in a sought-after location with endless opportunities and boundless potential. Taxes estimated as per city's website. Property is being sold under Power of Sale. Sold as is, where is. RSA. (id:58671)
5 Bedroom
3 Bathroom
1717 sqft
Solid Rock Realty
16 Mollison Court
Guelph, Ontario
Welcome To 16 Mollison Court, A Spacious 4 Bedroom, 5 Bathroom Home Tucked Away On A Quiet Court In One Of Guelph's Most Desirable Neighbourhoods. Set On A Large Private Pie- Shaped Lot Backing Onto A Lush Ravine, This Home Offers The Perfect Blend Of Comfort, Privacy, And Resort-Style Living. Step Inside To Discover Bright, Expansive Windows That Fill The Home With Natural Light, Complemented By Warm Fireplaces For Year-Round Comfort. The Recently Renovated Walk-Out Basement Features A Bedroom, Two Bathrooms, A Recreation Room, And A Full Laundry Area, Making It Ideal For Extended Family Or Guests. Area, Making It Ideal For Extended Family Or Guests. Outside, The Fully Fenced Backyard Is Designed For Entertaining And Relaxation With A Large In-Ground Pool, A Pool Shed Complete With Equipment, And An Additional 10' X 10' Storage Shed For Lawn Tools. Enjoy The Peace Of Mind Of A Culligan Water Filtration System Throughout The Home. Located Close To Beautiful Parks, Scenic Trails, And Top-Rated Schools, This Home Is Just Minutes From Grocery Stores, Restaurants, And All Major Amenities. With Easy Access To Highway 6 And The University Of Guelph, This Location Is Perfect For Families And Commuters Alike. Your Private Retreat In Guelph Awaits. (id:58671)
5 Bedroom
5 Bathroom
2544 sqft
Royal LePage Signature Realty
908 Oaktree Crescent
Newmarket, Ontario
Step into this bright, renovated 4-bedroom semi-detached home and feel the difference themoment you walk through the door. Every corner of this space has been transformed withcapital-quality care, creating a home that feels uplifting, modern, and truly welcoming. Thisis more than a property - it's a status investment you'll be proud to call your own.The open-concept main floor is filled with natural light, creating a dynamic atmosphere perfectfor joyful mornings, cozy evenings, and effortless gatherings with family and friends. Thestylish kitchen, complete with contemporary cabinetry and stainless steel appliances, flowsinto a sunlit breakfast area that opens onto a private, fully fenced backyard - your ownpeaceful retreat for relaxation, laughter, and connection.Upstairs, the bright primary bedroom offers a calming escape, while three additional roomsprovide endless possibilities - kids' rooms, guest spaces, or a home office that inspirescreativity.Smart home features elevate the experience, giving you control over lights, temperature,security cameras, and key home systems right from your phone. Convenience, comfort, and peaceof mind come together beautifully here.Steps from parks, trails, and schools, and just minutes from Newmarket's vibrant restaurantsand shopping, this home stands out as a successful choice for buyers seeking a place that feelsboth inspiring and practical - a home where life naturally thrives. (id:58671)
4 Bedroom
3 Bathroom
1500 - 2000 sqft
The Agency
415 Trevor Street
Cobourg, Ontario
Nestled in the heart of Cobourg, this inviting residence at 415 Trevor St corner townhome offers a perfect blend of comfort, modern amenities, and suburban charm. Boasting **4** bedrooms plus den plus computer room (office) and featuring premium laminate flooring and wood staircase, this home spans an impressive 2006 square feet, providing ample space for both relaxation and entertaining. Den can be 5th bedroom. Can park 2 vehicles on driveway. Adjacent to the living room is the modern kitchen, a chef's delight equipped with stainless steel appliances that complement the contemporary design. Ample cabinetry offers plenty of storage space, while the sleek countertops provide ample room for meal preparation. Whether you're preparing a quick breakfast or a gourmet dinner, this kitchen is designed to meet your culinary needs. Cobourg's vibrant downtown area is just a short drive away, providing access to shopping, dining, entertainment, and cultural experiences. Nearby parks, recreational facilities, and schools add to the appeal, making this location ideal for families, professionals, and retirees alike. (id:58671)
5 Bedroom
3 Bathroom
2000 - 2500 sqft
Century 21 Green Realty Inc.
11135 Menzies Court
Milton, Ontario
An exceptional opportunity to own a private luxury retreat in the prestigious Churchill Estates. Nestled on nearly 2 acres at the end of a quiet court, this elegant 4 bedroom, 4 bath estate offers an unparalleled lifestyle. Boasting over 5,000 sqft of beautifully finished living space, the home features a soaring vaulted ceiling in the great room, a stunning custom kitchen, and a serene primary suite with a spa like ensuite and walk in closet. Every detail has been thoughtfully designed from the grand principal rooms and home office to the fully finished basement with a rec room and gym. The professionally landscaped backyard is a true oasis, perfect for entertaining, with an in-ground pool, tennis court, outdoor kitchen, and covered patio. Complete with a Generac generator, integrated audio system, and 3-car garage .Ideally located minutes from highways, this home delivers luxury, comfort, and peace in one of Miltons most exclusive communities. (id:58671)
4 Bedroom
4 Bathroom
3500 - 5000 sqft
RE/MAX Real Estate Centre Inc.
7 Ferdinand Drive
Brampton, Ontario
Welcome to 7 Ferdinand Drive - a striking 4 bedroom detached home nestled in one of Brampton's most sought-after communities. Designed with a sleek flat-roof profile, this modern residence showcases luxurious upgrades that seamlessly combine style, comfort, and convenience. Step through the elegant double-door entry into a bright, open-concept layout featuring 9-foot ceilings and rich hardwood floors throughout. The spacious living and dining areas flow effortlessly into a cozy family room highlighted by a contemporary glass gas fireplace. The chef-inspired kitchen is fully upgraded with quartz countertops, premium finishes, and a sunlit breakfast area with a walkout to the backyard - perfect for family gatherings and entertaining. Upstairs, the primary suite offers a private retreat with a lavish 6-piece ensuite and walk-in closet. Three additional bedrooms are generously sized, each with direct access to a washroom, ensuring comfort and functionality for growing families. Located in a prime area, this home provides easy access to Hwy 407/401/410, top-rated schools, parks, shopping centres, Sheridan College, and is just minutes from Lionsgate Golf Club, blending luxury living with recreation and convenience. Pictures and video to be uploaded tomorrow (id:58671)
4 Bedroom
4 Bathroom
2500 - 3000 sqft
Real Estate Advisors Inc.
115 Mavety Street
Toronto, Ontario
Finally, a Toronto property to get excited about! Welcome to 115 Mavety St. This impressive 2.5 storey legally registered multi-unit home, with incredibly rare private driveway & detached 2 car garage, offers unmatched ownership versatility attracting investors, multi generational owners, and/or those looking to live for free with added income! Currently separated into 4 separate units, all with private exterior spaces, additional storage and on site coin laundry! Add more value by finishing the already lowered basement with private side entrance into another self contained unit. Thoughtfully renovated throughout incorporating bright and spacious interior living spaces with new open concept kitchens and designer bathrooms. Benefit from the extensive mechanical upgrades including 4 separate hydro meters, upgraded copper wiring (200-amp service), upgraded plumbing, 3/4 copper intake, multi zone heat control, upgraded windows, newer roof and more! No additional work needed! Amazing lot widening to 30ft with incredibly rare private driveway (easy parking for 6-8 cars) and detached garage offering future garden suite potential. Perfectly located on a quiet tree lined street in Toronto's coveted West End steps to The Junction, High Park, Bloor West Village & Roncesvalles. Ideal access to Keele Station, Public Transit, Top Ranked schools, boutique shops, delicious restaurants/cafes, beautiful parks and the cities best waling trails. West End Toronto living at its absolute finest! Impressive proven gross income over $128,000/year when rented. Easily increase gross income to over $144,000/year (simple to add another unit in lowered basement) and instantly raise your cap rate to an unheard of 6.5%! Choose one of the renovated units to call your new home and literally live for FREE! This gem is priced to sell! Don't let this one slip away! (id:58671)
5 Bedroom
4 Bathroom
2500 - 3000 sqft
Freeman Real Estate Ltd.
209 - 75 Shipway Avenue
Clarington, Ontario
**OPEN HOUSE CANCELLED - CONDITIONAL OFFER ACCEPTED. Discover modern comfort near the waterfront in this stylish 2-bedroom, 1-bath condo in the sought-after Port of Newcastle. This unit has a 2nd parking spot, which most other units do not offer. Just steps from Lake Ontario, scenic trails, and the marina, it offers a perfect blend of convenience and lakeside charm. The bright, open-concept layout maximizes natural light, while the second-floor location provides privacy and peaceful views. Residents enjoy exclusive access to the Admirals Walk Clubhouse, just a 2-minute walk away, featuring an indoor pool, yoga studio, gym, bar/restaurant, library, and lively community events. Daily strolls along the Lake Ontario shoreline trail are only three minutes away, with the marina just beyond. With two well-sized bedrooms, a full bath, and the option of a second parking space, this home balances low-maintenance living with an active, connected lifestyle. Minutes to Hwy 401/115 and close to parks, cafés, and boutiques, it's where vacation-style living meets everyday convenience. (id:58671)
2 Bedroom
1 Bathroom
700 - 799 sqft
RE/MAX Escarpment Realty Inc.
53 Colonel Frank Ching Crescent N
Brampton, Ontario
This beautifully maintained 2 bedroom, 2 bathroom townhouse offers a bright, welcoming atmosphere from the moment you step inside. Thoughtfully updated with new flooring throughout (with carpet limited to the stairs), the home features an open-concept main level designed for comfortable everyday living and easy entertaining. Large windows fill the space with natural light, creating an airy flow from the living and dining area straight to the walk-out balcony, an ideal spot for morning coffee, evening downtime, or hosting. Upstairs, you'll find two generously sized bedrooms, including a spacious primary suite complete with a walk-in closet and excellent storage. Each bathroom in the home is well finished and meticulously kept, adding to the overall sense of quality and care. The interior is fresh, contemporary, and move-in ready, giving buyers the ability to settle in without lifting a finger. Additional conveniences include direct access from the garage into the home, a rare and valuable feature that adds security and practicality, especially during Canadian winters. The location is one of Brampton's most desirable, steps from grocery stores, restaurants, parks, schools, transit, and every essential amenity. Whether you're a first-time buyer or looking for a low-maintenance home in a connected, family-friendly neighbourhood, this property delivers comfort, style, and exceptional value in one complete package. BONUS: Laundry room includes a nearly finished additional washroom for added convenience on the ground floor! (id:58671)
2 Bedroom
2 Bathroom
1100 - 1500 sqft
RE/MAX Millennium Real Estate
16 Flatbush Avenue
Vaughan, Ontario
Welcome Home: 16 Flatbush Avenue, Highly Sought After, Quiet, Family-Centered Street In Weston Downs. Located Nearby All Amenities: Shopping (Vaughan Mills), Rutherford Go Station, Dining, Canada's Wonderland, The National Golf Course, and Conveniently Close to all Highways (400, 407, 7) --This Rare Opportunity Offers A Perfect Property For Indoor & Outdoor Entertaining! During the Summer Months, Enjoy Your Private Professionally Landscaped Backyard Oasis Adorned With A Salt-Water Inground Pool & Separate Hot Tub. Your Outdoor Covered Patio Kitchen Is Awaiting Your Gas BBQ. This 4+1 Beds with 6 Bathrooms Executive Residence Exudes Exceptional Finishes and Timeless Upgrades. Perfect For The Most Discerning Purchasers! The Main Floor Features Two Gas Fireplaces and a Convenient Laundry/Mudroom with a Side Entrance, with 2-Storey Family Room Open to the Kitchen. The Gourmet Kitchen Is Equipped With Top-Of-The-Line Stainless Steel Appliances, A Stylish Backsplash, A Center Island, A Workstation, and A Pantry Complete with an Under-Counter Wine Fridge. The Primary Suite Boasts A Lavish 6-Piece Ensuite With His & Hers Showers, A Separate Soaker Tub, A Spacious Walk-In Closet With Organizers. Additional Bedrooms Are Spacious & Bright with Ample Organized Closet Space, Multiple Bathrooms and a Large Lounging Area That Could Easily Be Converted to a 5th Bedroom. The Basement Is Best Suited For Entertaining Featuring An Additional Kitchen with an Added Wet Bar, A Lavish Wine Cellar, A Perfect Movie Room with Its Own 3-Piece Bathroom, an Exercise Room, 2 Added Bathrooms Equipped with a Steam Shower, Plus A Sauna, As Well As A Multi-Person Indoor Hot Tub. (id:58671)
5 Bedroom
6 Bathroom
5000 - 100000 sqft
Century 21 Parkland Ltd.
33 Earnshaw Drive
Markham, Ontario
One of a kind Luxury Residence Located In The Prestigious Victoria Square Community, Offering Over 5,000 SqFt. Of Finished Functional Living Space. This Builder's Model Home, Lovingly Maintained By The Original Owner, Features Numerous Upgrades Including A Whole House Water Filter And Drinkable Water System, Built-In Sound System, Smart Thermostat, Security Alarm System, EV Charger, And Professional Interlocking In Both The Front And Backyard. The Main Floor Boasts Hardwood Flooring, Pot Lights, And A 9 Ft Ceiling, Creating A Bright And Sophisticated Atmosphere. A Stunning Cathedral-Ceiling Dining Room Provides A Grand Setting For Entertaining. The Gourmet Open-Concept Kitchen Showcases Custom Cabinetry, Built-In Appliances, A Large Centre Island With Granite Countertop, And A Spacious Breakfast Area With A Walk-Out To The Rear Deck, Offering Seamless Indoor-Outdoor Living. The Second Floor Features Four Generously Sized Bedrooms And Three Full Bathrooms, Providing Comfort, Functionality, And Flexibility For Family Needs. The Primary Suite Offers A Spacious Layout With Large Windows And A Luxurious Ensuite Bath, Creating A Peaceful Retreat. The Fully Finished Basement Adds Exceptional Value, Designed For Multi-Generational Living With A Large Recreation Room, Modern Kitchen With Eat-In Area, Wet Bar, Gym Area, Library, Sitting Area, And A 3-Piece Bathroom. Perfect For Extended Family, Guests, Or Personalized Use. Ideally Situated In A Highly Sought-After Neighborhood, This Home Is Steps Away From Top-Ranking Schools Including Sir Wilfrid Laurier PS, Pierre Elliott Trudeau HS (FI), And Richmond Green HS. Enjoy Close Proximity To Parks, Community Centre, Costco, Home Depot, Supermarkets, And Major Shopping. Convenient Access To Highway 404 And GO Transit Makes Commuting Easy And Efficient. A Rare Offering That Combines Luxury, Space, And Prime Location-This Home Delivers Exceptional Quality And A Truly Elevated Living Experience. (id:58671)
4 Bedroom
5 Bathroom
3500 - 5000 sqft
Smart Sold Realty
214 Maple Avenue S
Burford, Ontario
Your chance to own a one-of-a-kind 7.84-acre rural estate offering a rare combination of privacy, multi-use functionality, and long-term potential. This exceptional property features two separate lots (214 & 218 Maple Ave S), a spacious updated residence, multiple outbuildings, workshops, and expansive open land suitable for a variety of personal or business uses. The home offers a warm, well-maintained interior with generous living spaces, natural light, a finished lower level, and flexible rooms suitable for multi-generational living or home-based operations. Outbuildings include: a large workshop, additional storage facilities, and versatile structures ideal for contractors, equipment, hobbyists, or expansion (as permitted by the municipality). The property is surrounded by nature, yet minutes from downtown Burford, Brantford, Hwy 403, schools, and amenities—providing convenience without sacrificing privacy. This estate has been repositioned to reflect its unique attributes, land value, and potential. A full information package is available upon request. Room sizes and lot size are approximate and provided for information purposes only. All information is as reported by the seller; details available upon request. Zoning and permitted uses to be confirmed directly with the municipality. (id:58671)
3 Bedroom
5 Bathroom
3263 sqft
RE/MAX Realty Services Inc M
13413 Humber Station Road
Caledon, Ontario
Great Opportunity To Invest In fastest growing Development Area of Bolton(Caledon). Bolton west secondary plan is underway ( See Attachment).New planned highway 413 exit will be on humber station rd just few kilometers south of this property , Fully Renovated (Move-In-Condition) 4+2 Bdrm & 3 Baths Solid Brick Bungalow On 1 Acre (150feet X292.7feet) Lot & Drawing Already Approved To Build Custom Home Main & 2nd Flr 7486 Sqft. + Bsmt 3374 Sqft ( See Attachment). Huge Bungalow With Brand New Modern Kitchen (2022) W/Stainless Appliances, New Quatz Counter Top & Backsplash (2022) Modern New Floor Tiles (2022) Updated All 3 Baths (2022) Mbr W/4Pc Ens. & Closet. Liv/Din W/Pot Lights & Bay Window)) Huge Family Rm W/Fire Place & Pot Lights)) 20 New Exterior Pot Lights (2022) New Garage Doors (2022) W/Openers)) 2 Bdrm Huge Bsmt W/New Kitchen (2022) & Own Laundry .New Laminate (2022) Lots Of Development Coming In The Neighborhood. huge Potential. The Home Is Well Set Back From The Road Offering Peace And Quiet. Very Close To Bolton, Future Go Train Station & Amazon + Canadian Tire Warehouse . ** This is a linked property.** (id:58671)
6 Bedroom
3 Bathroom
1500 - 2000 sqft
Homelife Superstars Real Estate Limited
85 Duke Street W Unit# 1404
Kitchener, Ontario
This tall modern sophisticated open concept condo is in the heart of downtown Kitchener with a welcoming concierge main lobby service. Unit 1404 is a corner unit with multiple views that shows excellent and is well presented with beautiful flooring, cabinetry, a large granite movable island and floor to ceiling stylish windows. Owned locker and underground parking space. The multi views from the large covered open balcony has southerly/easterly exposure showing off Kitchener's beautiful landscape. The LRT public transit system is just steps away as well as all other amenities including cafes, restaurants, shopping, +++. Gym access is available for 85 Duke St W owners in the abutting building at 55 Duke St W. Key Fob is in the lockbox. Excellent location close to all amenities, fabulous curb appeal, and tremendous views! NOTE 1: Condo Fee of $826.60 includes : Building Insurance, Building Maintenance, C.A.M., Common Elements, Ground Maintenance/Landscaping, Parking, Property Management Fees, Water. NOTE 2: The seller's monthly utility is $50 - 60 per month in the warm months and $100 - 110 per month in the cold months. NOTE 3: There is also a quarterly bill for storm water, which is $25 for a total of $100 per year. (id:58671)
2 Bedroom
2 Bathroom
885 sqft
RE/MAX K.l.s. Realty Inc.
2240 Pine Glen Road
Oakville, Ontario
Welcome to 2240 Pine Glen Rd - Your Dream Home in Oakville's Westmount! Experience the perfect blend of luxury and family living in this spectacular, move-in-ready home boasting over 4,800 sq. ft. of beautifully finished space. From the gourmet chef's kitchen to the state-of-the-art theatre room, every detail has been thoughtfully designed for style, comfort, and connection.Step inside to a grand two-storey foyer leading to a bright, open floor plan main level with 9' ceilings, elegant hardwood floors, pot lights, and crown molding. The custom quartz kitchen features a large centre island, stylish cabinetry, and premium appliances - Sub-Zero fridge/freezer, Wolf 6-burner cooktop, oven & microwave, Miele dishwasher, and commercial-grade hood. The breakfast area walks out to a private, fully fenced backyard with patio, mature trees, and garden lighting.Relax in the great room with gas fireplace and custom built-ins, or entertain in the formal dining and living rooms with tray ceiling. A mud/laundry room with garage access and elegant powder room complete the main level. Upstairs, an impressive family/media room with vaulted ceiling is perfect for movie nights. The primary suite offers a peaceful retreat with office nook, walk-in closet, and spa-inspired 5-piece ensuite with double vanities, soaker tub, glass shower, and water closet. A guest suite has its own 4-piece bath, while two additional bedrooms share a semi-ensuite. Professionally finished basement is ideal for entertaining with a spacious recreation area, sleek quartz wet bar (with wine fridge & dishwasher), and an amazing home theatre complete with projector, screen, and surround sound. A stylish 3-piece bath and ample storage complete the space. Located in a family-friendly neighbourhood, conveniently located across from Emily Carr Public School & Castlebrook Park, close to Oakville Hospital, top-rated schools, shops, restaurants, and scenic Bronte Provincial Park trails. Easy access to QEW, 407, and 403. (id:58671)
4 Bedroom
5 Bathroom
3000 - 3500 sqft
Royal LePage Real Estate Services Ltd.
96 - 5230 Glen Erin Drive
Mississauga, Ontario
Renovated 3-Bedroom Premium End Unit Townhome Backing Onto Park in Prime Erin Mills! This beautifully upgraded and meticulously maintained 3-bedroom End Unit Townhome offers comfort, space, and an unbeatable location. Backing onto a peaceful park, it features 4 full washrooms including a rare full bath on the main floor and another in the finished basement ,perfect for families and guests. The modern kitchen boasts granite countertops and ample cabinet space, while the living room features pot lights, creating a warm, inviting space. Washrooms are upgraded with stylish counters, and the second-floor laundry adds everyday convenience. Enjoy direct backyard access to the park, a remote-operated garage, and a long driveway that fits 2 cars. With spacious bedrooms, plenty of storage, and a layout ideal for family living, this home truly has it all. Located minutes from top-rated John Fraser Secondary, Credit Valley Hospital, Erin Mills Town Centre, transit, and major highways (403/401/QEW). A rare opportunity to own a move-in-ready home in one of Erin Mills' most desirable communities (id:58671)
3 Bedroom
4 Bathroom
1400 - 1599 sqft
RE/MAX Realty Services Inc.
75 Shipway Avenue Unit# 209
Newcastle, Ontario
*OPEN HOUSE CANCELLED - CONDITIONAL OFFER ACCEPTED. Discover modern comfort near the waterfront in this stylish 2-bedroom, 1-bath condo in the sought-after Port of Newcastle. This unit has a 2nd parking spot, which most other units do not offer. Just steps from Lake Ontario, scenic trails, and the marina, it offers a perfect blend of convenience and lakeside charm. The bright, open-concept layout maximizes natural light, while the second-floor location provides privacy and peaceful views. Residents enjoy exclusive access to the Admirals Walk Clubhouse, just a 2-minute walk away, featuring an indoor pool, yoga studio, gym, bar/restaurant, library, and lively community events. Daily strolls along the Lake Ontario shoreline trail are only three minutes away, with the marina just beyond. With two well-sized bedrooms, a full bath, and the option of a second parking space, this home balances low-maintenance living with an active, connected lifestyle. Minutes to Hwy 401/115 and close to parks, cafés, and boutiques, it's where vacation-style living meets everyday convenience. (id:58671)
2 Bedroom
1 Bathroom
700 sqft
RE/MAX Escarpment Realty Inc.
36 - 189 Springhead Gardens
Richmond Hill, Ontario
Renovated Bathroon 2023; Owned Furnace 2023, Owned Air conditioner 2023 ,Owned tankless water heater 2023 ,all windows replaced in 2023 (id:58671)
3 Bedroom
2 Bathroom
1200 - 1399 sqft
Homelife New World Realty Inc.
2311 - 5 Massey Square
Toronto, Ontario
Welcome to this bright and well-maintained 2-bedroom, 1-washroom condo offering exceptional convenience and unbeatable value*** Perfectly situated just steps from the TTC and Victoria Park Subway Station, commuting across the city is effortless***Only about a 20-minute transit ride to Toronto's Downtown Core, making work or entertainment easily accessible****Schools, grocery stores, a health centre, and a vibrant community centre -everything you need is right at your doorstep****Enjoy being minutes from The Beaches***Ideal for first-time buyers, downsizes, or investors-don't miss this fantastic opportunity*** DONT MISS THE BEST BUY OF THE AREA. (id:58671)
2 Bedroom
1 Bathroom
900 - 999 sqft
RE/MAX Crossroads Realty Inc.
1512 - 509 Beecroft Road
Toronto, Ontario
Excellent Location! Luxury Condo In the High Demand Yonge & Finch Area, 1 Bedroom + 1 Den, Bright & Spacious, New Paint, New Lighting, Hardwood Floor on Living Room & Den, Prime Room with walk-In closet, Modern Open Kitchen with breakfast Bar, Den can be used as second Bedroom, Large Open Balcony, 24 Hours Concierge, In-Door Swimming Pool, gym , Party Room & Movie Room, Walk to Finch subway Station, TTC , One Parking and One Locker Included, AA Move-In Conditions. (id:58671)
2 Bedroom
1 Bathroom
700 - 799 sqft
RE/MAX Crossroads Realty Inc.
228 - 101 Shoreview Place
Hamilton, Ontario
Experience refined lakeside living at Sapphire Condos by award-winning builder New Horizon. This impeccably cared-for 1-bedroom suite showcases breathtaking Lake Ontario views. Located just steps from the shores of Lake Ontario, this spot offers easy access to scenic walking trails and is only moments from Edgelake Park and Cherry Beach Park. The property boasts excellent amenities, including a rooftop terrace/deck with sweeping views, a party and meeting room, recreation and game rooms, gym, community BBQ area, bike storage, and a shared waterfront space. Ideal for pet owners and anyone who enjoys quick outdoor access, you can conveniently step right out from your unit for a relaxing stroll. Easy access to hwy QEW, this location is in close proximity to all the other amenities as well like schools, parks, grocery stores, walking trails etc. (id:58671)
1 Bedroom
1 Bathroom
500 - 599 sqft
Revel Realty Inc.

