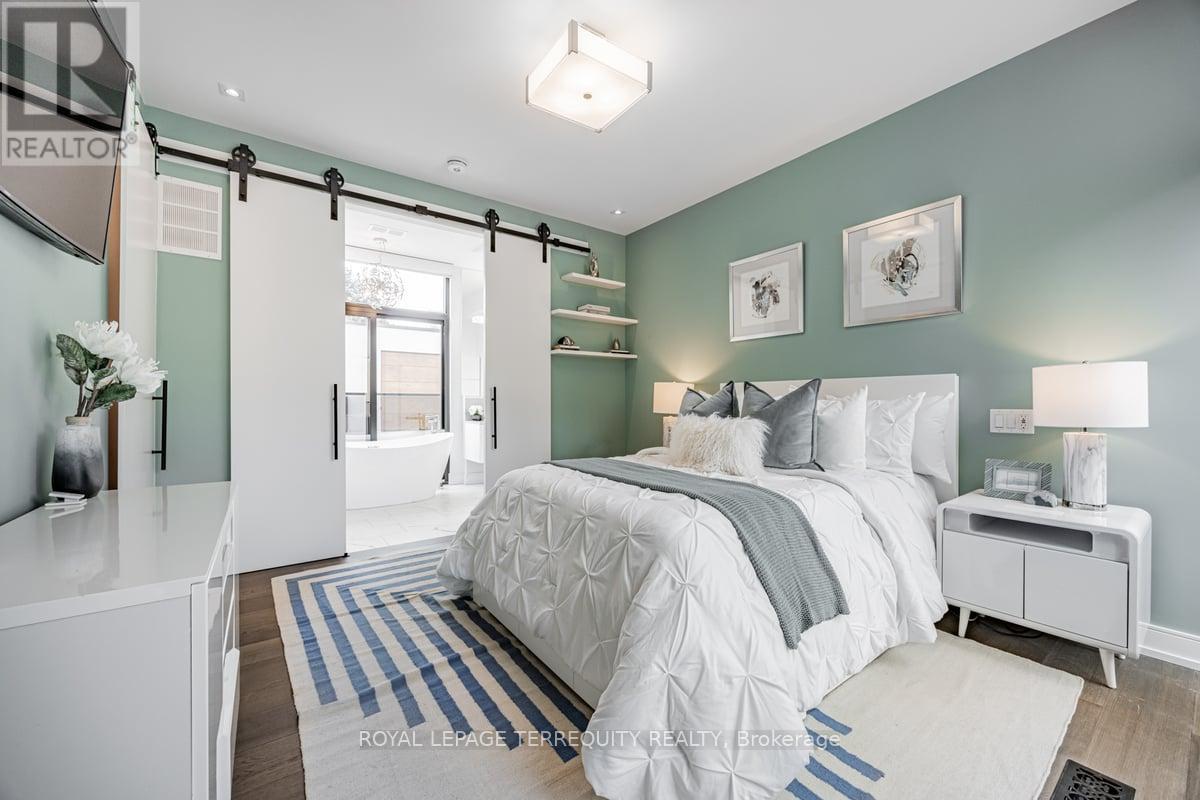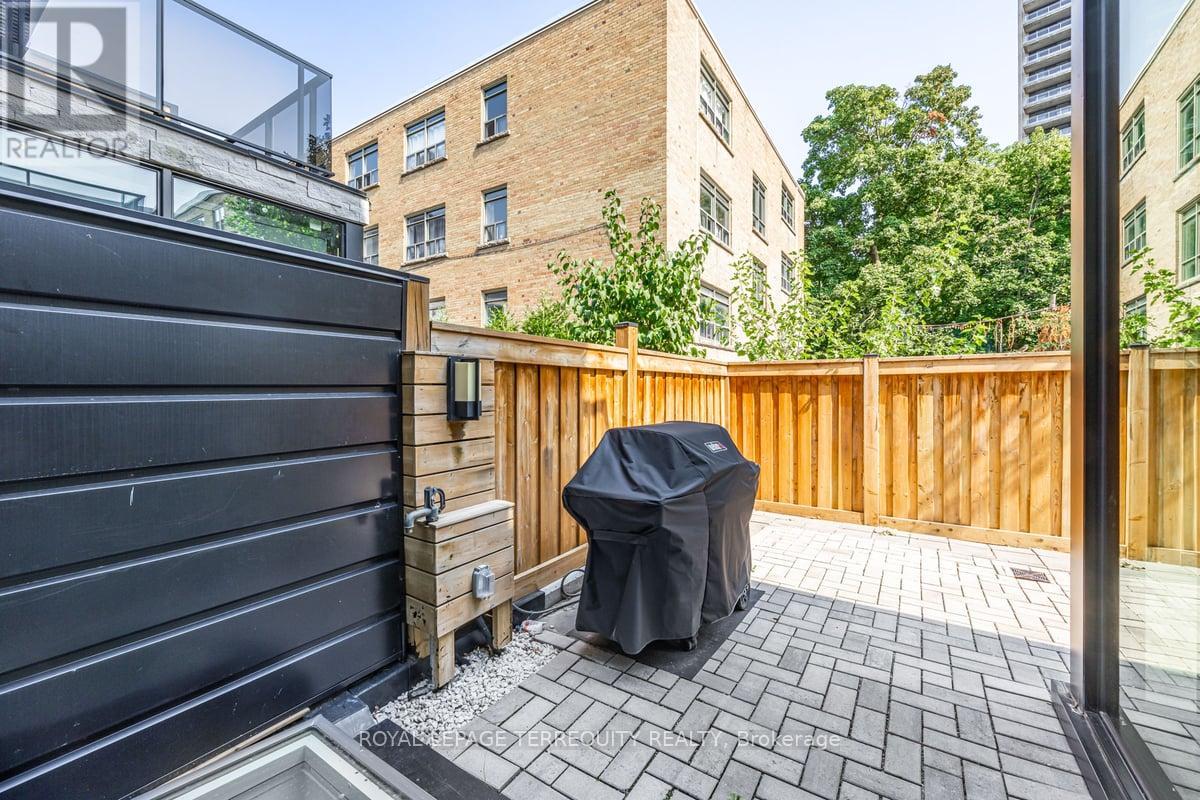- Home
- Services
- Homes For Sale Property Listings
- Neighbourhood
- Reviews
- Downloads
- Blog
- Contact
- Trusted Partners
C - 123 Roselawn Avenue Toronto, Ontario M4R 1E7
4 Bedroom
4 Bathroom
Central Air Conditioning
Forced Air
$2,099,000Maintenance, Parcel of Tied Land
$804.43 Monthly
Maintenance, Parcel of Tied Land
$804.43 MonthlyWelcome to 123C Roselawn Ave, a stunning, turn-key townhome in North Toronto's vibrant community. This 3+1 bedroom, 3.5 bath home is a tranquil oasis, tucked away in a quiet courtyard just steps from Yonge and Eglinton. The open-concept layout boasts hardwood floors throughout, soaring floor-to-ceiling windows w/electric blinds, & an upgraded kitchen with a breakfast bar and pantry. The fully finished basement features a skylight & 3-piece bathroom, while the garage is equipped with an electric car charger. The luxurious master suite offers his-and-her walk-in closets and a spa-like ensuite. Upstairs, find two additional bedrooms, a bathroom, and a private deck. Entertain in your spacious backyard, complete with a gas line for BBQs. This home offers urban luxury in one of the city's most sought-after locations. Don't miss out on this exceptional opportunity! (id:58671)
Property Details
| MLS® Number | C10414331 |
| Property Type | Single Family |
| Community Name | Yonge-Eglinton |
| Features | Carpet Free |
| ParkingSpaceTotal | 1 |
Building
| BathroomTotal | 4 |
| BedroomsAboveGround | 3 |
| BedroomsBelowGround | 1 |
| BedroomsTotal | 4 |
| Appliances | Cooktop, Dryer, Hood Fan, Oven, Refrigerator, Washer, Window Coverings |
| BasementDevelopment | Finished |
| BasementType | N/a (finished) |
| ConstructionStyleAttachment | Attached |
| CoolingType | Central Air Conditioning |
| ExteriorFinish | Stone |
| FlooringType | Hardwood, Tile |
| FoundationType | Concrete |
| HalfBathTotal | 1 |
| HeatingFuel | Natural Gas |
| HeatingType | Forced Air |
| StoriesTotal | 3 |
| Type | Row / Townhouse |
| UtilityWater | Municipal Water |
Parking
| Garage |
Land
| Acreage | No |
| Sewer | Sanitary Sewer |
| SizeDepth | 49 Ft ,9 In |
| SizeFrontage | 24 Ft ,3 In |
| SizeIrregular | 24.27 X 49.83 Ft |
| SizeTotalText | 24.27 X 49.83 Ft|under 1/2 Acre |
Rooms
| Level | Type | Length | Width | Dimensions |
|---|---|---|---|---|
| Second Level | Bedroom 2 | 2.87 m | 3.35 m | 2.87 m x 3.35 m |
| Second Level | Bedroom 3 | 2.57 m | 2.46 m | 2.57 m x 2.46 m |
| Third Level | Primary Bedroom | 3.76 m | 3.56 m | 3.76 m x 3.56 m |
| Third Level | Office | 2.13 m | 3.07 m | 2.13 m x 3.07 m |
| Lower Level | Recreational, Games Room | 7.52 m | 4.09 m | 7.52 m x 4.09 m |
| Lower Level | Mud Room | 1.65 m | 2.74 m | 1.65 m x 2.74 m |
| Main Level | Living Room | 4.06 m | 3.07 m | 4.06 m x 3.07 m |
| Main Level | Dining Room | 5.79 m | 4.75 m | 5.79 m x 4.75 m |
| Main Level | Kitchen | 5.79 m | 4.75 m | 5.79 m x 4.75 m |
Utilities
| Cable | Available |
| Sewer | Installed |
Interested?
Contact us for more information



































