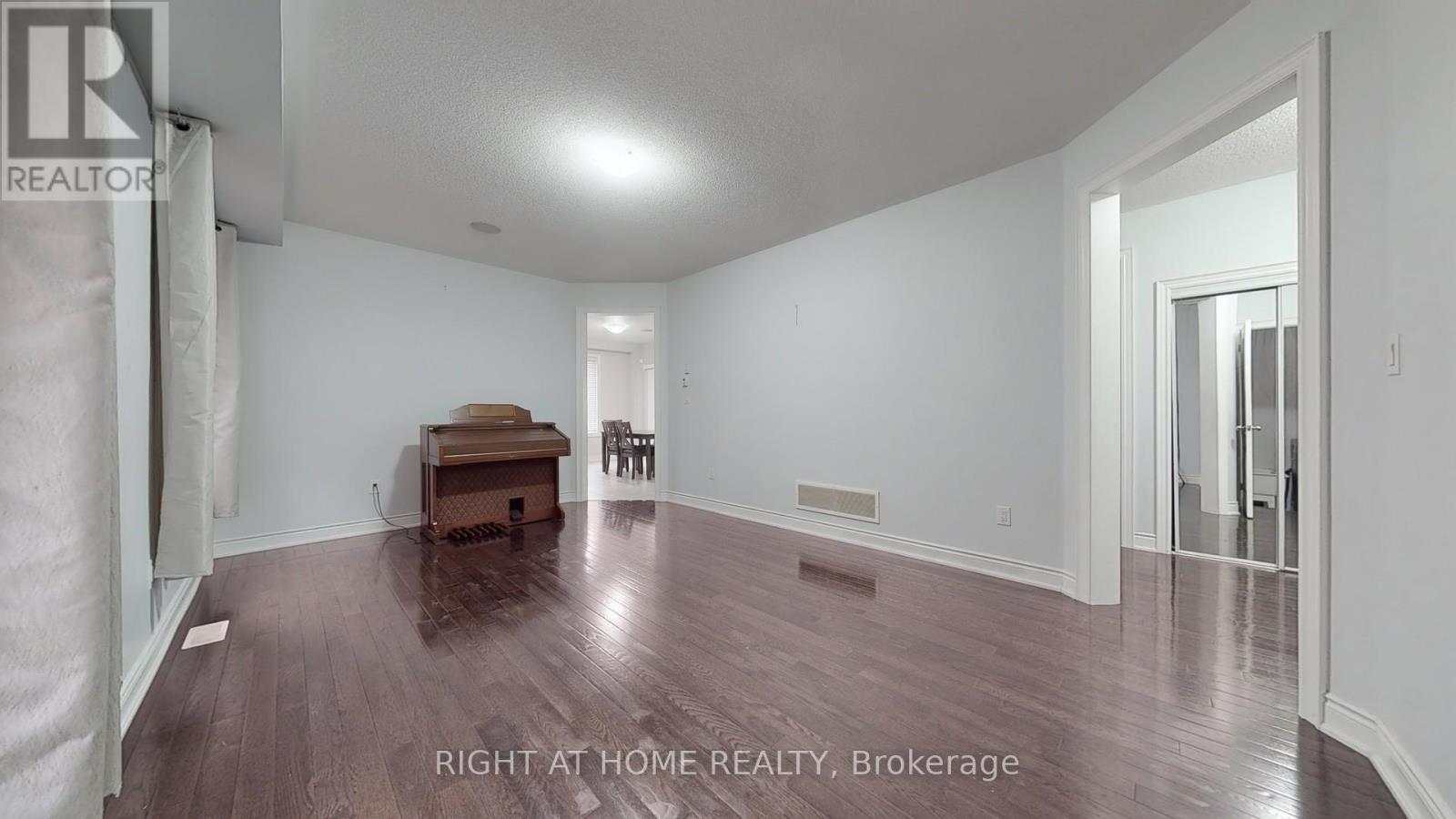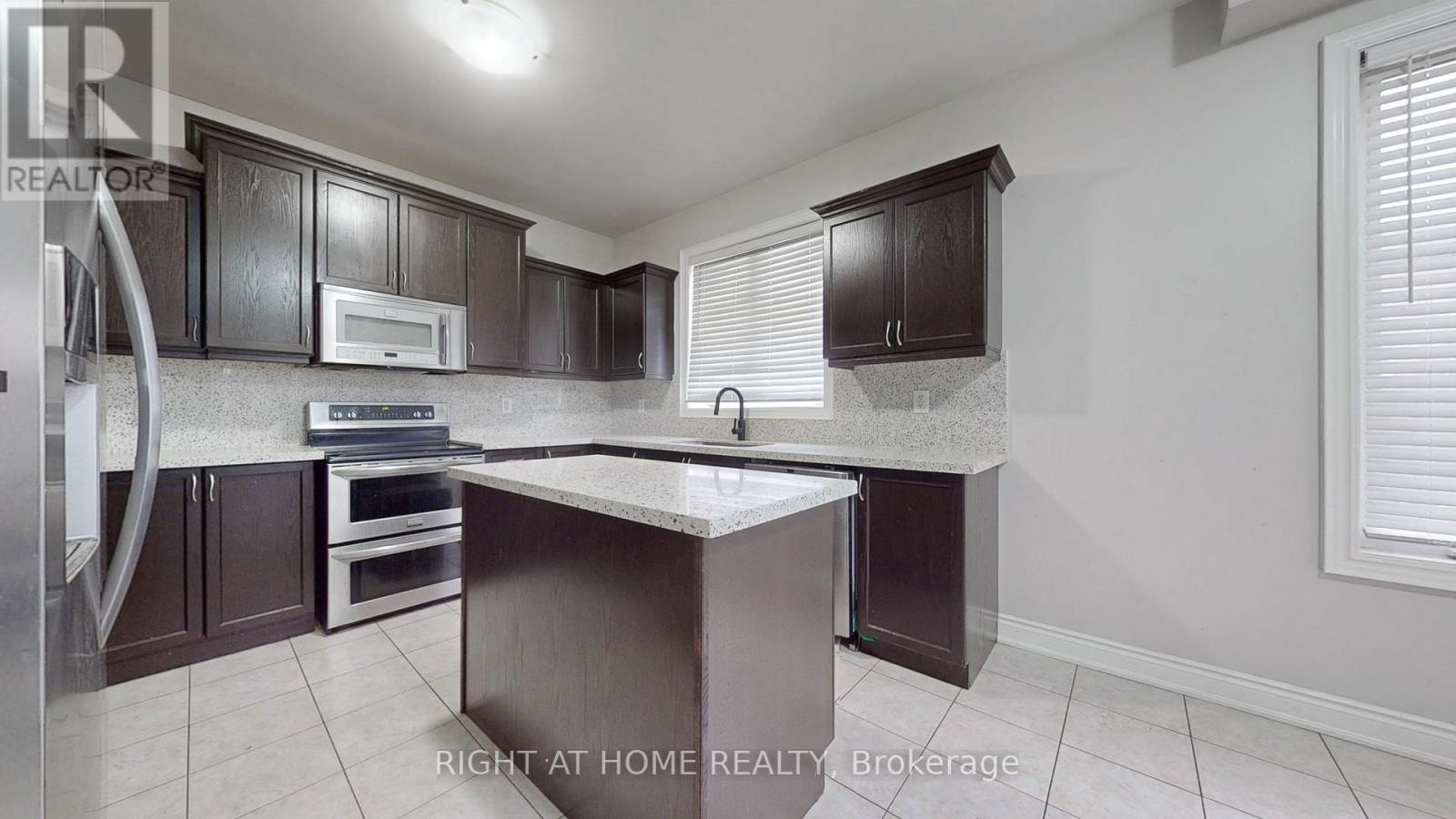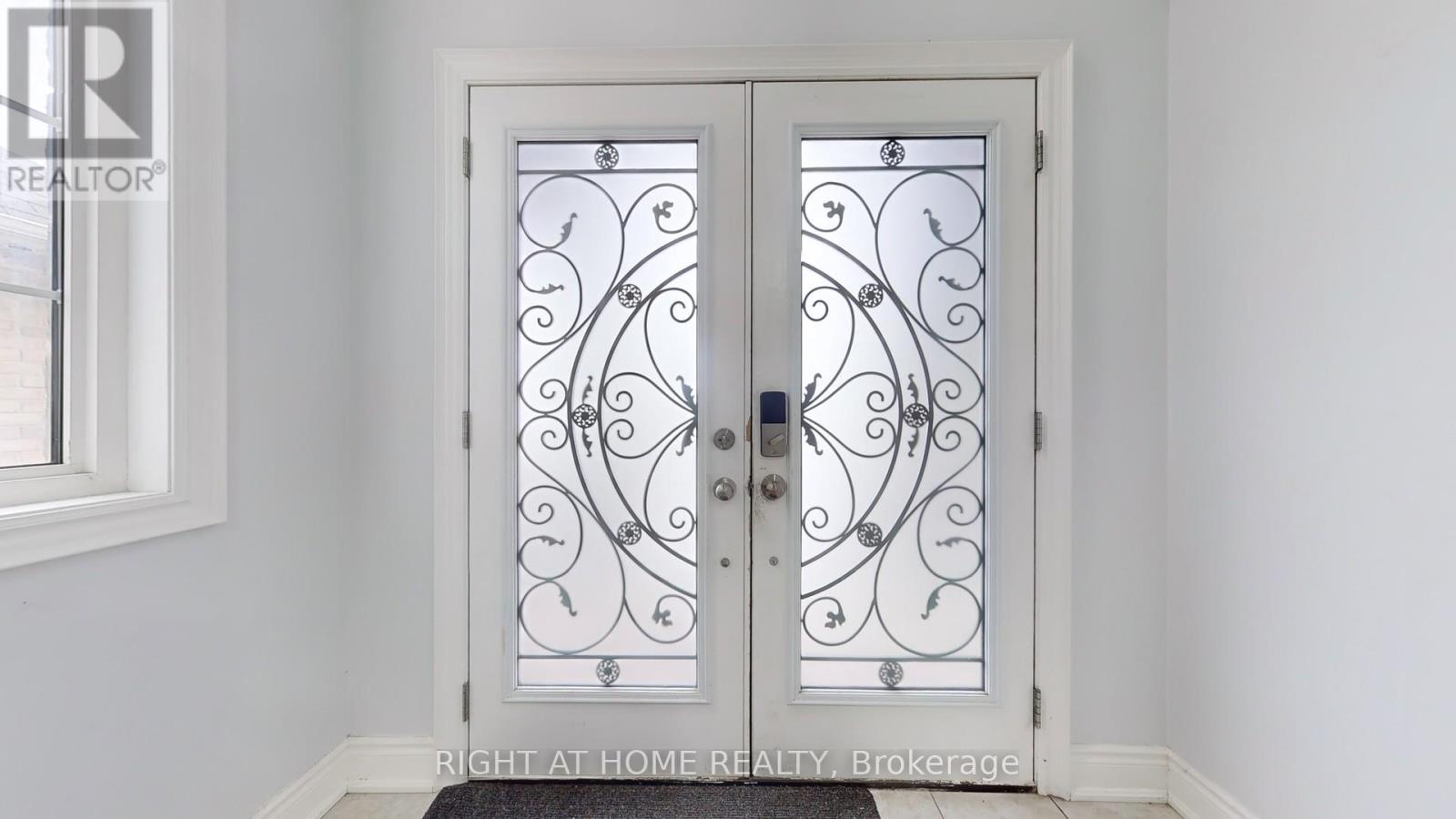- Home
- Services
- Homes For Sale Property Listings
- Neighbourhood
- Reviews
- Downloads
- Blog
- Contact
- Trusted Partners
Entire - 2094 Webster Boulevard Innisfil, Ontario L9S 0J2
6 Bedroom
5 Bathroom
Fireplace
Central Air Conditioning
Forced Air
$1,399,900
This stunning 3000 sq. ft. executive home with 4+2 bedrooms, a professionally finished income-generating basement (earning $1,500$2,000/month plus utilities), and numerous upgrades, including hardwood floors, a gourmet kitchen, upgraded bathrooms, a custom backyard with a wooden oven, and a prime location near Innisfil Beach Road, the lake, schools, and amenities, offers the perfect blend of luxury and convenience. (id:58671)
Property Details
| MLS® Number | N11926020 |
| Property Type | Single Family |
| Community Name | Alcona |
| ParkingSpaceTotal | 5 |
Building
| BathroomTotal | 5 |
| BedroomsAboveGround | 4 |
| BedroomsBelowGround | 2 |
| BedroomsTotal | 6 |
| BasementDevelopment | Finished |
| BasementFeatures | Separate Entrance |
| BasementType | N/a (finished) |
| ConstructionStyleAttachment | Detached |
| CoolingType | Central Air Conditioning |
| ExteriorFinish | Brick, Stone |
| FireplacePresent | Yes |
| FlooringType | Laminate, Hardwood, Ceramic |
| FoundationType | Unknown |
| HalfBathTotal | 1 |
| HeatingFuel | Natural Gas |
| HeatingType | Forced Air |
| StoriesTotal | 2 |
| Type | House |
| UtilityWater | Municipal Water |
Parking
| Attached Garage |
Land
| Acreage | No |
| Sewer | Sanitary Sewer |
| SizeDepth | 115 Ft |
| SizeFrontage | 40 Ft ,2 In |
| SizeIrregular | 40.21 X 115 Ft |
| SizeTotalText | 40.21 X 115 Ft |
Rooms
| Level | Type | Length | Width | Dimensions |
|---|---|---|---|---|
| Second Level | Primary Bedroom | 6.4 m | 5.15 m | 6.4 m x 5.15 m |
| Second Level | Bedroom 2 | 3.6 m | 5.4 m | 3.6 m x 5.4 m |
| Second Level | Bedroom 3 | 3.01 m | 3.4 m | 3.01 m x 3.4 m |
| Second Level | Bedroom 4 | 3 m | 3.3 m | 3 m x 3.3 m |
| Basement | Living Room | 8.22 m | 5.1 m | 8.22 m x 5.1 m |
| Basement | Bedroom | 4.8 m | 3.55 m | 4.8 m x 3.55 m |
| Basement | Bedroom 2 | 3.7 m | 3.9 m | 3.7 m x 3.9 m |
| Main Level | Living Room | 3.73 m | 5.76 m | 3.73 m x 5.76 m |
| Main Level | Dining Room | 3.75 m | 5.7 m | 3.75 m x 5.7 m |
| Main Level | Office | 3.05 m | 3.5 m | 3.05 m x 3.5 m |
| Main Level | Kitchen | 3.06 m | 3.6 m | 3.06 m x 3.6 m |
| Main Level | Eating Area | 4.65 m | 3.3 m | 4.65 m x 3.3 m |
https://www.realtor.ca/real-estate/27808157/entire-2094-webster-boulevard-innisfil-alcona-alcona
Interested?
Contact us for more information










































