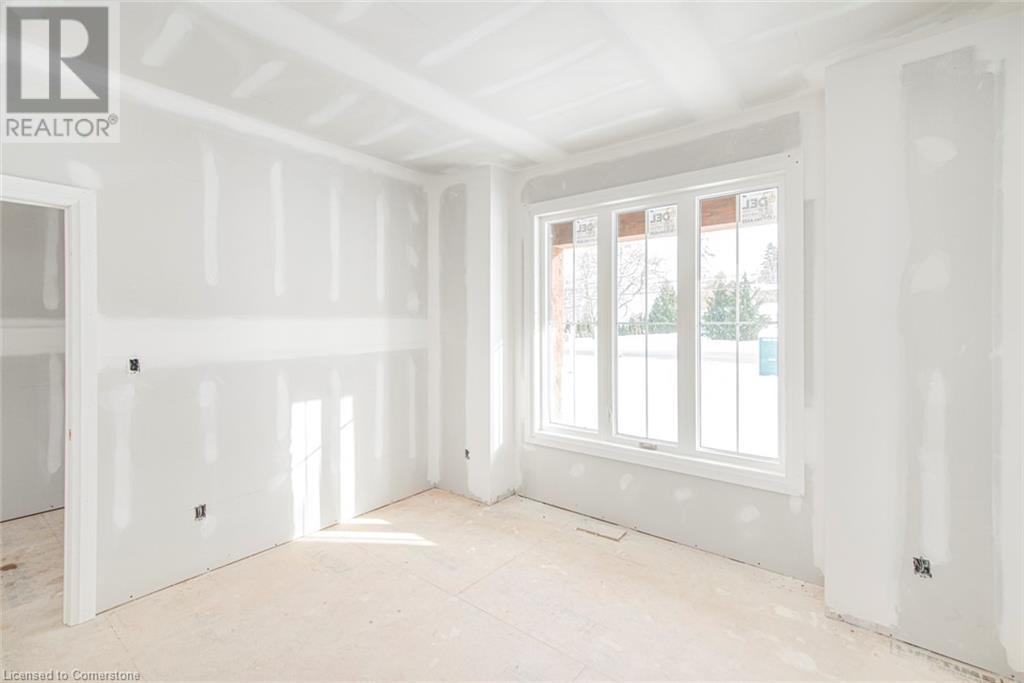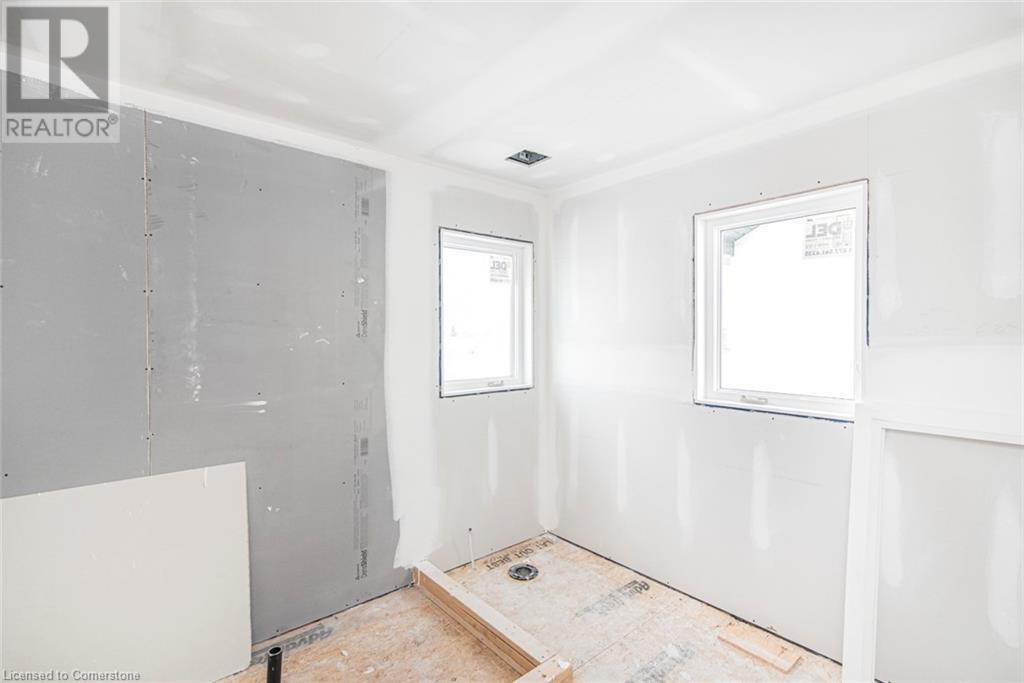- Home
- Services
- Homes For Sale Property Listings
- Neighbourhood
- Reviews
- Downloads
- Blog
- Contact
- Trusted Partners
Lot 23 Victoria Avenue Vineland, Ontario L0R 2E0
3 Bedroom
3 Bathroom
2400 sqft
2 Level
Central Air Conditioning
Forced Air
$1,299,900
Custom built with quality and design by Everlast Homes. This 2 storey home offers spacious main floor living, main floor den, quartz kitchen counters, central air conditioning, timber frame entrance and more! Large covered porch overlooking the back yard and green space behind property. Walk in pantry, main floor laundry, gas fireplace, custom glass shower in the ensuite bathroom and the list goes on. Fantastic location just minutes to the QEW. Full unspoiled basement with large windows, over 8ft of ceiling height and a roughed in 3 piece bathroom. (Builder can finish the basement for extra cost) If you are looking for a well built home with above average finishes and attention to detail this is it! Interior of the home is ready for paint and occupancy is expected to be within 90 days. Property taxes are not set. (id:58671)
Property Details
| MLS® Number | 40692416 |
| Property Type | Single Family |
| EquipmentType | None |
| ParkingSpaceTotal | 4 |
| RentalEquipmentType | None |
Building
| BathroomTotal | 3 |
| BedroomsAboveGround | 3 |
| BedroomsTotal | 3 |
| ArchitecturalStyle | 2 Level |
| BasementDevelopment | Unfinished |
| BasementType | Full (unfinished) |
| ConstructionStyleAttachment | Detached |
| CoolingType | Central Air Conditioning |
| ExteriorFinish | Stone, Vinyl Siding |
| FoundationType | Poured Concrete |
| HalfBathTotal | 1 |
| HeatingFuel | Natural Gas |
| HeatingType | Forced Air |
| StoriesTotal | 2 |
| SizeInterior | 2400 Sqft |
| Type | House |
| UtilityWater | Municipal Water |
Parking
| Attached Garage |
Land
| AccessType | Highway Nearby |
| Acreage | No |
| Sewer | Sanitary Sewer |
| SizeDepth | 149 Ft |
| SizeFrontage | 50 Ft |
| SizeTotalText | Under 1/2 Acre |
| ZoningDescription | Ru1 |
Rooms
| Level | Type | Length | Width | Dimensions |
|---|---|---|---|---|
| Second Level | Bedroom | 10'11'' x 13'1'' | ||
| Second Level | Bedroom | 13'11'' x 16'1'' | ||
| Second Level | 5pc Bathroom | 10'3'' x 6'2'' | ||
| Second Level | Full Bathroom | 9'4'' x 9'4'' | ||
| Second Level | Primary Bedroom | 15'0'' x 15'11'' | ||
| Main Level | 2pc Bathroom | 5'1'' x 5'9'' | ||
| Main Level | Laundry Room | 7'11'' x 6'8'' | ||
| Main Level | Mud Room | 9'7'' x 9'0'' | ||
| Main Level | Den | 11'8'' x 10'9'' | ||
| Main Level | Foyer | 12'9'' x 6'2'' | ||
| Main Level | Pantry | 6'8'' x 7'7'' | ||
| Main Level | Eat In Kitchen | 14'1'' x 24'0'' | ||
| Main Level | Living Room | 15'11'' x 18'2'' |
https://www.realtor.ca/real-estate/27829500/lot-23-victoria-avenue-vineland
Interested?
Contact us for more information




























