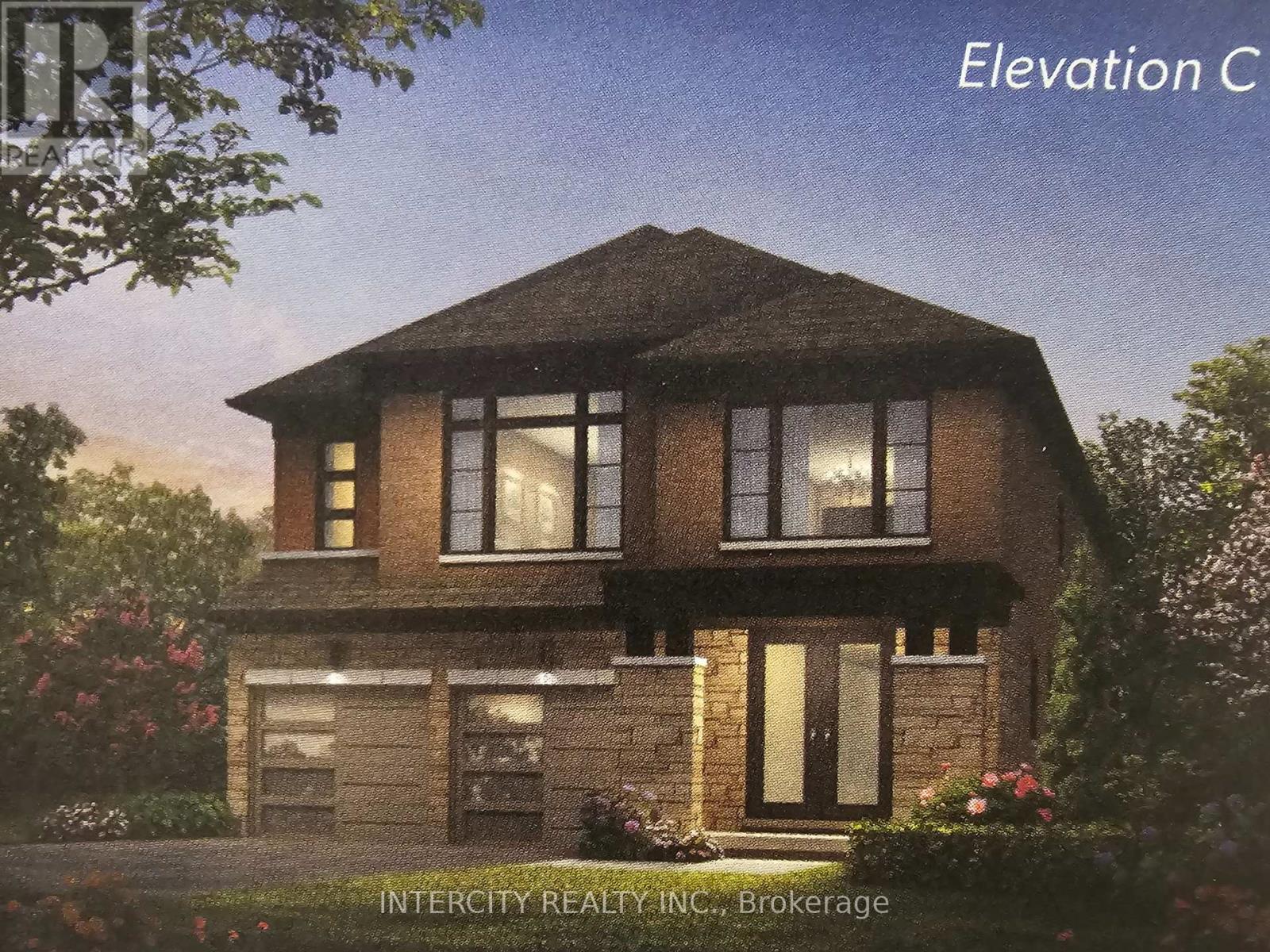4 Bedroom
4 Bathroom
2000 - 2500 sqft
Fireplace
Central Air Conditioning
Forced Air
$1,489,990
Introducing the Magna Model Elevation C by Zancor Homes, a remarkable residence offering 2,444 square feet of beautifully designed living space. This home combines elegance and functionality, featuring 9-foot ceilings on both the main and second levels, creating an open and spacious atmosphere throughout. The main floor ( excluding tiled areas) and upper hallway are adorned with 3 1/4" x 3/4" engineered stained hardwood flooring, adding warmth and sophistication to the home. The custom oak veneer stairs are crafted with care, offering a choice between oak or metal pickets, all complemented by a tailored stain finish to suit your personal style. Tiled areas of the home are enhanced with high-end 12" x 24" porcelain tiles, offering both durability and a polished aesthetic. The chef-inspired kitchen is designed for functionality and style, featuring deluxe cabinetry with taller upper cabinets for enhanced storage, soft-close doors and drawers, a built-in recycling bin, and a spacious pot drawer for easy access to cookware. The polished stone countertops in both the kitchen and primary bathroom further elevate the homes luxurious appeal, providing a sophisticated touch to these key spaces. Pre-construction sales Tentative Closing is scheduled for Summer/Fall 2026. As part of an exclusive limited-time offer, the home includes a bonus package featuring premium stainless steel Whirlpool kitchen appliances, a washer and dryer, and a central air conditioning unit. This exceptional home presents an ideal blend of contemporary design, high-quality finishes, and thoughtful attention to detail, making it the perfect choice for those seeking luxury, comfort, and style. Situated on a pie shaped lot (83 Feet Wide rear) Backing onto proposed park & school. (id:58671)
Property Details
|
MLS® Number
|
W12041043 |
|
Property Type
|
Single Family |
|
Community Name
|
Rural Caledon |
|
AmenitiesNearBy
|
Park |
|
EquipmentType
|
Water Heater - Gas, Water Heater |
|
Features
|
Flat Site, Conservation/green Belt, Dry |
|
ParkingSpaceTotal
|
4 |
|
RentalEquipmentType
|
Water Heater - Gas, Water Heater |
Building
|
BathroomTotal
|
4 |
|
BedroomsAboveGround
|
4 |
|
BedroomsTotal
|
4 |
|
Age
|
New Building |
|
BasementDevelopment
|
Unfinished |
|
BasementType
|
N/a (unfinished) |
|
ConstructionStyleAttachment
|
Detached |
|
CoolingType
|
Central Air Conditioning |
|
ExteriorFinish
|
Brick |
|
FireplacePresent
|
Yes |
|
FoundationType
|
Poured Concrete |
|
HalfBathTotal
|
1 |
|
HeatingFuel
|
Natural Gas |
|
HeatingType
|
Forced Air |
|
StoriesTotal
|
2 |
|
SizeInterior
|
2000 - 2500 Sqft |
|
Type
|
House |
|
UtilityWater
|
Municipal Water |
Parking
Land
|
Acreage
|
No |
|
LandAmenities
|
Park |
|
Sewer
|
Sanitary Sewer |
|
SizeDepth
|
87 Ft |
|
SizeFrontage
|
27 Ft |
|
SizeIrregular
|
27 X 87 Ft ; 27 X 87 X 102 X 83 |
|
SizeTotalText
|
27 X 87 Ft ; 27 X 87 X 102 X 83 |
Rooms
| Level |
Type |
Length |
Width |
Dimensions |
|
Other |
Kitchen |
4.29 m |
2.43 m |
4.29 m x 2.43 m |
|
Other |
Eating Area |
4.29 m |
2.62 m |
4.29 m x 2.62 m |
|
Other |
Great Room |
4.87 m |
3.96 m |
4.87 m x 3.96 m |
|
Other |
Living Room |
3.47 m |
3.1 m |
3.47 m x 3.1 m |
|
Other |
Primary Bedroom |
4.57 m |
4.26 m |
4.57 m x 4.26 m |
|
Other |
Bedroom 2 |
3.47 m |
1 m |
3.47 m x 1 m |
|
Other |
Bedroom 3 |
3.84 m |
3.77 m |
3.84 m x 3.77 m |
|
Other |
Bedroom 4 |
3.53 m |
3.35 m |
3.53 m x 3.35 m |
Utilities
|
Cable
|
Available |
|
Electricity
|
Installed |
|
Sewer
|
Installed |
https://www.realtor.ca/real-estate/28072807/lot-99-speers-avenue-caledon-rural-caledon



