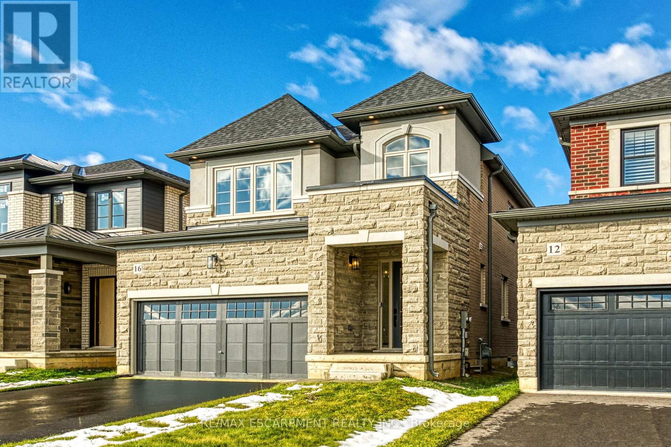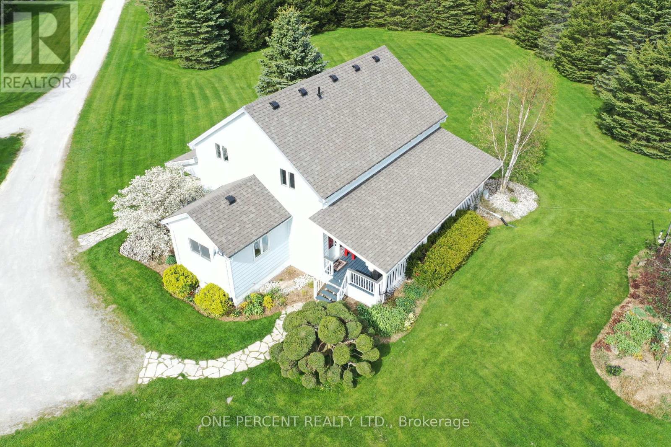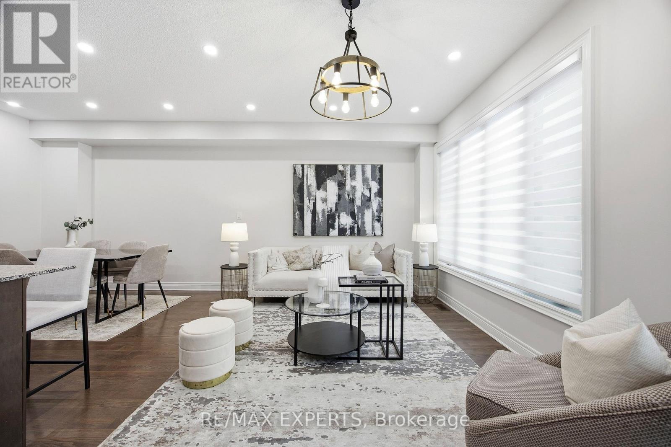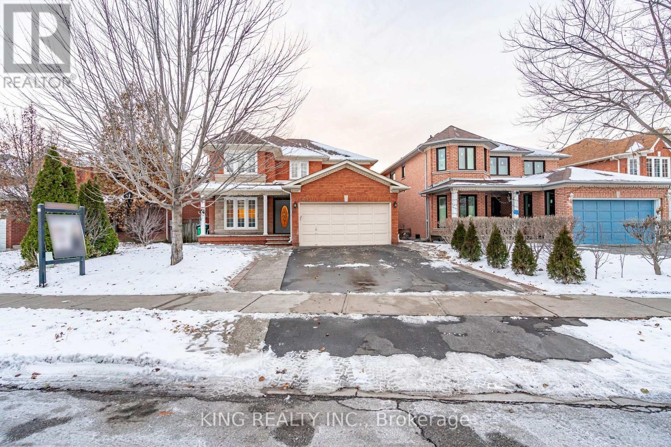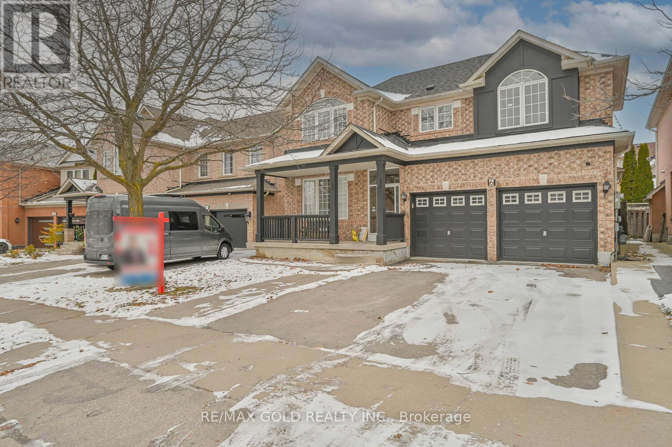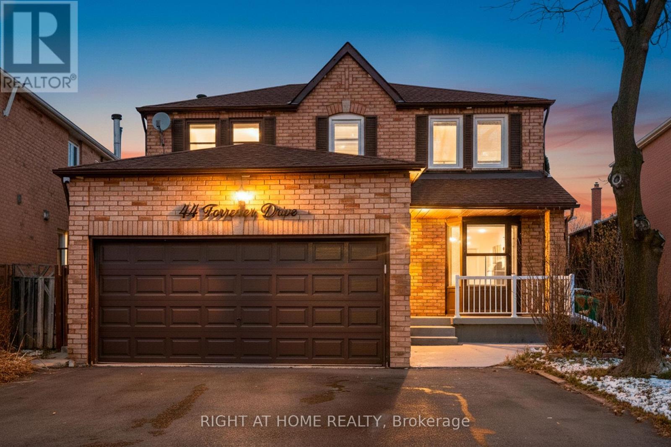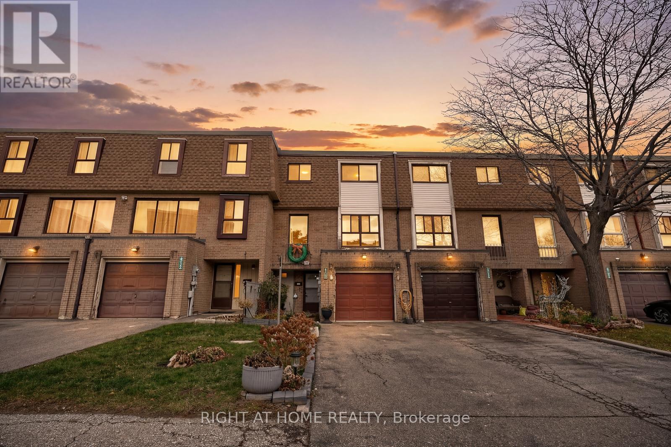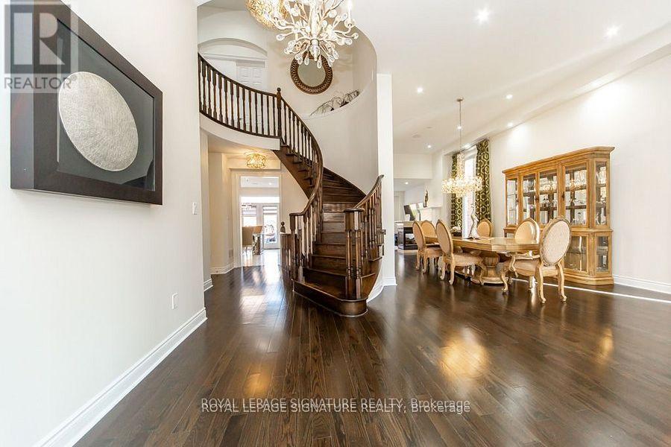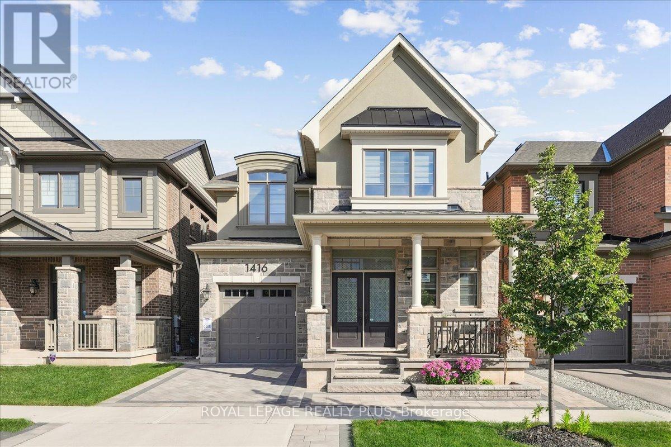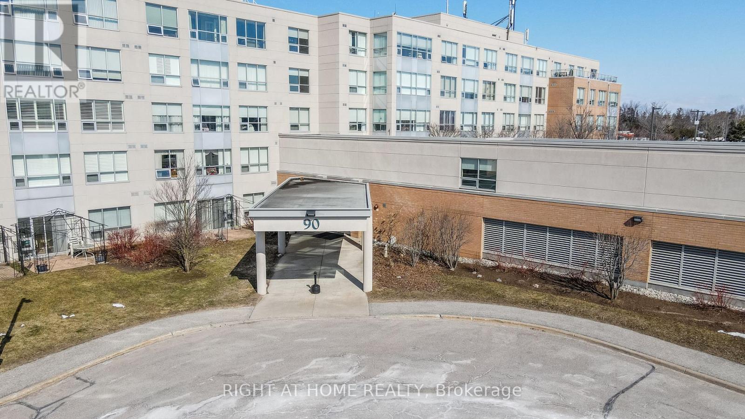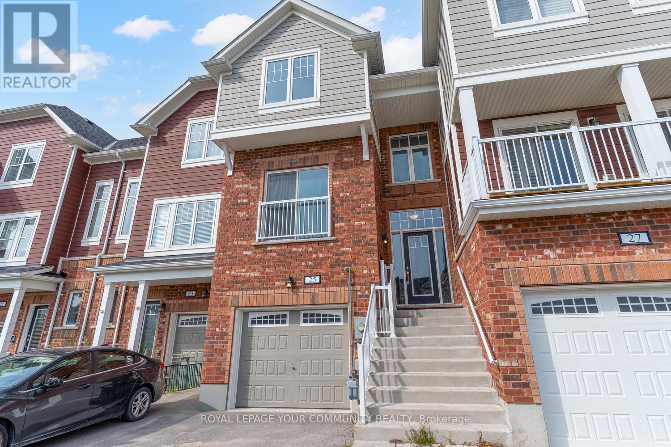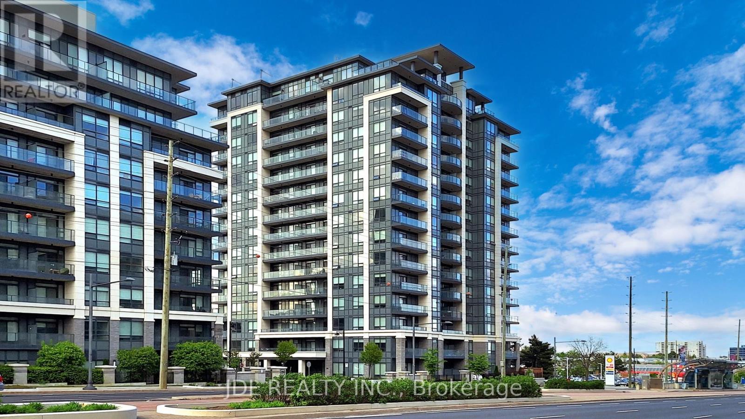- Home
- Services
- Homes For Sale Property Listings
- Neighbourhood
- Reviews
- Downloads
- Blog
- Contact
- Trusted Partners
16 Sagewood Drive
Hamilton, Ontario
Here's your exclusive opportunity to be part of another celebrated community by an award-winning builder. Welcome to Eden Park - ideally located on Hamilton's desirable West Mountain, close to parks, schools, scenic walking trails, a community recreation centre, and with easy access to major highways for commuters. This beautifully crafted, brand new 1,995 sq. ft. luxury home sits on a 32 ft. x 98 ft. lot and boasts an impressive $120,000 in premium upgrades throughout. Step inside to a professionally designed open-concept living space, thoughtfully finished with high-end materials and expert craftsmanship. The bright and inviting eat-in kitchen features extended-height cabinetry, quartz countertops and back splash, stainless steel appliances, and a stylish upgraded lighting- perfect for everything from morning coffee to weekend entertaining. The warm oak-engineered hard wood flooring flows seamlessly to a solid oak staircase, stained to match, leading to three spacious bedrooms. The primary suite offers a relaxing retreat, complete with a luxurious 5-piece ensuite featuring oversized 48" x 48" tiles, a walk-in shower, and a deep soaker tub - ideal for winding down after a long day. Additional highlights include an Oversized "look-out" basement with large windows, bathroom rough-in, and endless potential for a future rec room, home gym, or kids' play area. Entertainer-friendly layout with easy rear yard access, perfect for hosting backyard BBQs this summer. This home combines elevated style with practical family living - all in a prime location. Don't miss your chance to own a piece of Eden Park. (id:58671)
3 Bedroom
3 Bathroom
1500 - 2000 sqft
RE/MAX Escarpment Realty Inc.
18234 Mississauga Road
Caledon, Ontario
***PUBLIC OPEN HOUSE - SATURDAY DECEMBER 13, 2:00-4:00PM*** Set on a beautifully landscaped 2.18-acre property, this family home blends privacy, nature, and convenience. With quick access to both Orangeville and Erin and a variety of recreational activities nearby, the location offers the perfect balance of country living and everyday amenities. The Cataract Trail is just steps away, Osprey Valley Golf Club is minutes down the road, and Caledon Ski Club offers world-class programs right around the corner. The interior of the home features 4 spacious bedrooms, 3 bathrooms, and convenient upper-level laundry. The main floor includes a family-sized kitchen, separate dining room, and a large office that can easily convert to a 5th bedroom. The cozy living room is anchored by a beautiful fireplace with a wooden mantel, creating a warm and welcoming atmosphere. The finished lower level adds even more versatility, offering a second family room, an additional bedroom, a charming fireplace with built-in shelving, and a dry bar ideal for hosting or relaxing. Outside, a private circular driveway leads to two additional outbuildings - a large insulated and powered workshop (39' x 24') and garden shed (31' x 11'). The covered back porch features a private hot tub tucked away and positioned to enjoy stunning country sunsets. Extras: Energy-efficient Geothermal Heating, Beachcomber Hot Tub, Full-Home Generator, High-Speed Internet. (id:58671)
4 Bedroom
3 Bathroom
2000 - 2500 sqft
One Percent Realty Ltd.
1328 Restivo Lane
Milton, Ontario
Welcome to 1328 Restivo Lane, a home where comfort meets elegance and every day feels elevated. Set in Milton's beloved Ford neighbourhood, this bright and beautifully designed 3 plus 1 bed and 4 bath freehold townhome offers over 2000 square feet of finished living space crafted for those who value style, function, and effortless living. Step inside to 9 foot ceilings, natural light, and an open concept layout that instantly creates a sense of calm and connection. The main floor invites gathering and togetherness with a full dining area, a spacious living room perfect for unwinding, and a chef inspired kitchen with granite counters and a generous eat in island that keeps everyone in view. Freshly painted with adjustable pot lights, the home shifts beautifully from bright mornings to warm relaxed evenings. A walkout opens to a fully fenced backyard ideal for barbecues, play, pets, or quiet outdoor escapes. Upstairs, luxurious vinyl flooring enhances all bedrooms. The primary suite offers a peaceful retreat with a walk in closet and a serene four piece ensuite. Zebra blinds add both style and privacy, while the upper level laundry brings welcome convenience to daily routines. The finished basement expands your lifestyle with space for an in law suite, home office, fitness area, media room, or additional storage. Three total car parkings with no sidewalk, meaning easy winters that adds to the comfort. Minutes from Sobeys, Metro, cafes, parks, and dining spots you'd love, plus top ranked public and Catholic schools such as Viola Desmond, Boyne, St Scholastica, Elsie MacGill and St FrancisXavier. Commuting is simple with quick access to Highway 401, Highway 407, Milton GO, and major transit routes. Nature lovers will enjoy nearby sports centres, scenic parks, and the stunning trails at Kelso and Rattlesnake Point. More than a home, this is a lifestyle upgrade. Your next smart move starts here. Welcome home. (id:58671)
4 Bedroom
4 Bathroom
1500 - 2000 sqft
RE/MAX Experts
202 Fernforest Drive
Brampton, Ontario
Discover this beautifully maintained home featuring 4 spacious bedrooms upstairs and 3 additional bedrooms in the finished basement with a separate entrance, including two self-contained rental units that provide excellent income potential. The main floor offers a bright family room, separate living area, upgraded kitchen with ceramic flooring and backsplash, and convenient main floor laundry. The upper level includes three full washrooms and generous living space ideal for a growing family. Recent updates include a new driveway (2025), updated windows and patio doors, elegant crown molding, and a solid oak staircase throughout, plus direct garage access. Located close to schools, parks, shopping, transit, hospitals, and fitness centers, this property offers comfort, convenience, and a great investment opportunity. (id:58671)
7 Bedroom
6 Bathroom
2500 - 3000 sqft
King Realty Inc.
6 Verona Drive
Brampton, Ontario
Welcome to this stunning 4-bedroom detached home with a 2-bedroom finished basement and separate entrance in the prestigious Vales of Castlemore community. Featuring a functional layout with separate living, dining, and family rooms, this home boasts an upgraded gourmet kitchen with quartz countertops, stainless steel appliances, and a bright breakfast area. The primary bedroom offers a walk-in closet and a private 5-piece ensuite. Enjoy a low maintenance exterior with concrete on both sides and a spacious backyard. Ideally located near Hwy 410, Trinity Common Mall, Brampton Civic Hospital, top-rated schools, shopping, transit, and parks, this turnkey home delivers the perfect blend of luxury, convenience, and lifestyle. (id:58671)
6 Bedroom
4 Bathroom
2000 - 2500 sqft
RE/MAX Gold Realty Inc.
44 Forrester Drive
Brampton, Ontario
1528 Square Foot Detached House on a 4,273 Square Foot Lot. Wonderful Opportunity to own a turnkey house in a high-demand area. Simply move in and enjoy. $$$ Spent on Renovations! 3 generous sized bedrooms each featuring a beautiful accent wall. The finished basement has a separate entrance, kitchen and 3 piece bathroom. Excellent opportunity for income potential or in-law suite! South-west facing provides a lot of great, natural sunlight. No carpet in the house. Hot Water Tank Owned! Use generously-sized main floor room as Combined Living/Dining, or as a Large-Family Room! Driveway can fit up to 3 cars side by side, along with up to 2 additional cars in the garage. Backyard features a deck, aggregate concrete patio and shed. Whole house has been tastefully upgraded with: Engineered Hardwood in Dining/Living (2024), 24x24 Tiles in Kitchen and Foyer (2024), Modern Bathroom Renovations for all main floor bathrooms (2024), Zebra Blinds Throughout House (2024), Roof Shingles Replaced (2025), Interior Potlights Throughout House (2024), Exterior Potlights (2025), Whole House Professionally Painted (2024), New Baseboards throughout main and 2nd floors (2024), Quartz Kitchen Countertops (2024), Generously-Sized Aggregate Concrete Patio (2025).Close to 407, Shopper's World Mall, Places of Worship, Schools and Rec Centre! (id:58671)
4 Bedroom
4 Bathroom
1500 - 2000 sqft
Right At Home Realty
216 Fleetwood Crescent
Brampton, Ontario
Spacious 4-bedroom townhome in highly sought-after Southgate with over 1,800 sq. ft. of updated living space plus a full in-law suite with separate entrance, kitchen, bath & additional laundry. Features 2 brand-new kitchens (2025), renovated main bath, new main-level flooring (2025), fresh paint, new gas stove (2022), and owned water tank (2022). Upper level includes main second-floor laundry room. Low maintenance fees ($440) include water, outdoor pool, basketball court, park & more. Walk to Bramalea City Centre, Chinguacousy Park, schools, groceries & transit. Parking for 3 cars (1 garage + 2 driveway). Move-in ready and incredible value in Central Brampton! (id:58671)
5 Bedroom
3 Bathroom
1800 - 1999 sqft
Right At Home Realty
37 Royal West Drive
Brampton, Ontario
Welcome to a Magnificent "Medallion Built" Home! Next to Mississauga Road. This modern masterpiece Embodies refined sophistication, defined by clean lines, layered natural finishes & showcases exceptional quality & a lifestyle designed for entertaining, wellness, & effortless family living. This One-Of-A-Kind 5+1 Bedroom, 5- Bathroom Residence Offers Approximately 5000 Sq. Ft. The owners left 5th bedroom as a lounge sitting area from builder and can be converted to the bedroom easily. The Main Level Is Thoughtfully Designed for Both Everyday Living and Entertaining, Featuring a Sun-Drenched Family Room with Soaring Ceilings and A Gas Fireplace, Alongside a Chef-Inspired Muti Italian Kitchen with Granite Countertops, Wolf- gas stove, oven & microwave, mile dish washer. Kitchen has a Seamless Connection to The Breakfast and Family Areas. The home Impresses with 12-Ft Ceilings on main floor & first floor, the basement has 9 foot ceiling & 20 feet ceiling in hallway. A sumptuous master Ensuites, with luxurious spa- inspired ensuite, oversize deep soaker tub & separate glass shower Enclosure. A Custom Walk-In Closets. Upstairs, a Second Primary Suite and Three Additional Bedrooms with attached washrooms, the owners left the fifth bedroom as a lounge/sitting area. The spectacular backyard oasis redefines outdoor luxury. The finished basement is designed for entertainment and functionality. The basement has a separate entrance for an in-law suite or rental income. Additional unfinished basement space for an extra bedroom and kitchen. The owners were previously approved for 2 rental units. The garage has been recently update with new flooring and finishes. Ideally Located Near Schools, Parks, Ponds, Lionhead Golf Club, Shopping. This Is Luxury Living at Its Finest. You will fall in love with this home and call it your own! (id:58671)
6 Bedroom
5 Bathroom
3500 - 5000 sqft
Royal LePage Signature Realty
1416 Lakeport Crescent
Oakville, Ontario
Gorgeous Detached Home 4-Bedroom, 3-Bathroom with lots of upgrades, Home Built By Mattamy In 2021. Over $150K Spent On Upgrades, check the attached list of upgrades. in Prestigious & Family-Friendly high demand area of Oakville with Top rated schools. Amazing floor plan with 2,479 Sq.Ft. of Living Space (as per MPAC) plus a huge size Basement, ready to be finished with Drawings ready, ! Soaring 10-foot ceiling on main floor, 9' ceiling on second floor and hardwood floors are throughout, no carpet at all, upgraded designer tiles. The Upgraded open concept Kitchen Is the Heart of The Home, Boasting Granite Countertops, Huge size Island with Breakfast bar, Premium Soft-Close Cabinetry, Full Pantry Wall, Designer Backsplash, Bianco Double Sink, & High-end Steel Appliances, Huge Breakfast Area with walkout to Professionally done Backyard Patio! Beautiful Open Concept Great Room Featuring Gas Fireplace & Spacious Dining Room Plus a Convenient decent size Main Floor Den/Office. There are custom window zebra blinds throughout the house. Every closet in the house has been customized with stylish organizers. 4 Good-Sized Bedrooms with organizers in closets, 3pc Main Bathroom. Generous Primary Bedroom Boasting W/I Closet with organizers & Classy Spa Style 5pc Ensuite with Double Vanity, Soaker Tub & Separate Glass Shower. Convenient Laundry on the 2nd Level thoughtfully planned out with custom cabinetry, quartz countertop & additional storage. Direct access from garage to main hallway, an elegantly placed mudroom with closet and built in custom cabinet pantry wall. The exterior showcases beautiful stonework, Double Door entrance, Professionally done Front Porch with stone, Fully Interlocked Driveway, Backyard and side Walkway. Gas line for BBQ in backyard & designer landscaping with built-in garden and river stone ! Located Minutes From Top-Rated Schools, Hospital, Scenic Trails, Shopping, GO transit, Rec Centre, Restaurants, Amenities & Major Highways QEW & 403. (id:58671)
4 Bedroom
3 Bathroom
2000 - 2500 sqft
Royal LePage Realty Plus
106 - 90 Dean Avenue
Barrie, Ontario
This Lovely Heritage Suite is 1103sq ft with 2 bedrooms, 2 full baths with one shower walk-in with safety bars. It is also a ground floor suite with a private covered patio, walk out from the Living Room There is also a large living room/dining room with no carpet. The galley kitchen has stainless steal appliances. The Terraces of Heritage Square is an Adult over 60+ building, with lots of amenities. These buildings were built with wider hallways and with handrails. Ground floor lockers and a ground floor covered but open aired garage with designated parking spots and a car wash station. Gorgeous roof top gardens off the second floor, and so much more. Bathrooms with safety bars and heat lamps. Its independent living with all the amenities you will need. Walking distance to the library, restaurants and groceries. ** Open House tour every Tuesday at 2pm Please meet in lobby of 94 Dean Ave ** (id:58671)
2 Bedroom
2 Bathroom
1000 - 1199 sqft
Right At Home Realty
25 Shelburne Avenue
Wasaga Beach, Ontario
Live the Georgian Sands Lifestyle - Your beachside townhome awaits! Move in, unwind, repeat. Welcome home to 25 Shelburne Ave! Discover this stylish three-story, three-bedroom plus Den townhome in the coveted Georgian Sands master-planned community of Wasaga Beach. Steps from the world's longest freshwater beach, this home invites you to wake up to nature while staying just minutes from Walmart, grocery stores, restaurants, a new rec complex, library, and year-round recreation. Just 5 minutes from Beach 1 - Move-in-ready home that is a perfect blend of luxury, lifestyle, and convenience. Inside, an airy open-concept main floor features sun-filled living spaces, a stylish kitchen with centre island, ground floor family room or 4th bedroom, three spacious bedrooms upstairs, including a serene primary retreat with ensuite, provide plenty of room for family or guests. The private one-car garage and additional storage make day-to-day life effortless. Designed with the builder's signature attention to detail-think bright, modern interiors, quality craftsmanship, and energy-efficient construction-this home captures the essence of Georgian Sands: a place where beachside charm meets contemporary comfort. Comes with new vanities, new toilets, fresh designer paint, laminate flooring throughout, and is fully equipped with kitchen appliances. Your four-season escape starts here. Tour today. Move in tomorrow. Go! (id:58671)
4 Bedroom
3 Bathroom
1500 - 2000 sqft
Royal LePage Your Community Realty
803 - 398 Highway 7 E
Richmond Hill, Ontario
Welcome to your dream home! This stunning 955 sq. ft. 2+1 bedroom condo, complete with one parking space and a convenient locker, is meticulously designed for modern living. Its north-facing layout floods the space with natural light, creating an inviting atmosphere while maintaining a cool and comfortable environment. This Spacious and Versatile Layout, the perfect blend of comfort and functionality with an open-concept living area and a versatile den that can easily serve as a home office or an extra guest room. Also , the Top-Ranked Schools just right at Your Doorstep: Benefit from being zoned for some of the area's most prestigious schools, including Doncrest Public School, Christ the King School, and St. Robert Catholic High school, ensuring an excellent education for your children.- Thirdly, **Unmatched Convenience:** Enjoy the luxury of having banks, supermarkets, fine dining, and fabulous shopping options just steps away. Plus, the soon-to-open T&T Supermarket will elevate your grocery shopping experience to new heights.- Forthly , A Secure and Family-Friendly Community:** Rest easy knowing your family is safe in a neighborhood celebrated for its exceptional security and sense of community. **Prime Location in Richmond Hill:**With schools, shops, public transit, and dining all within a short stroll, this condo offers an unparalleled lifestyle of convenience and comfort.Seize this incredible opportunity to own a spacious, radiant, and ideally located home in one of Richmond Hills most coveted communities! Dont let this chance pass you by! (id:58671)
3 Bedroom
2 Bathroom
900 - 999 sqft
Jdl Realty Inc.

