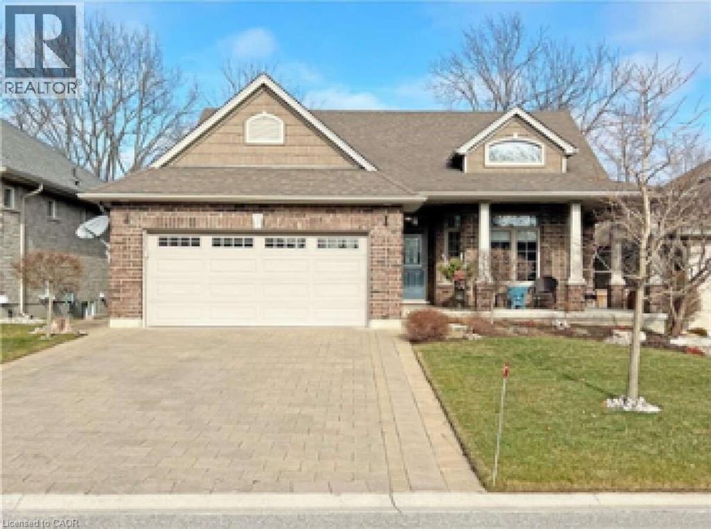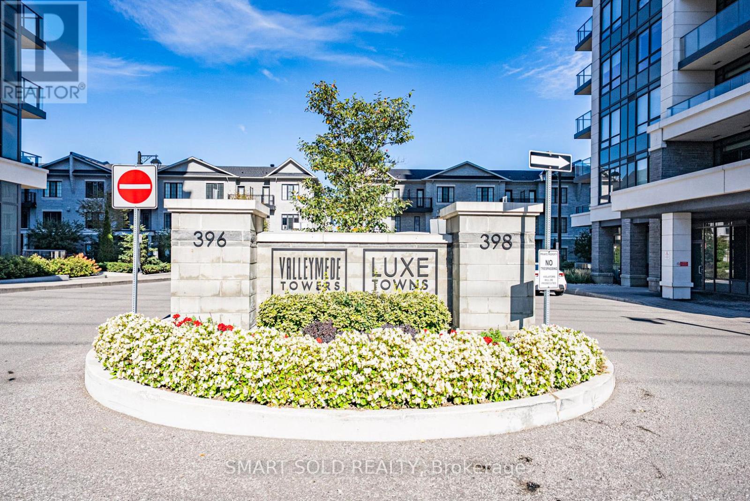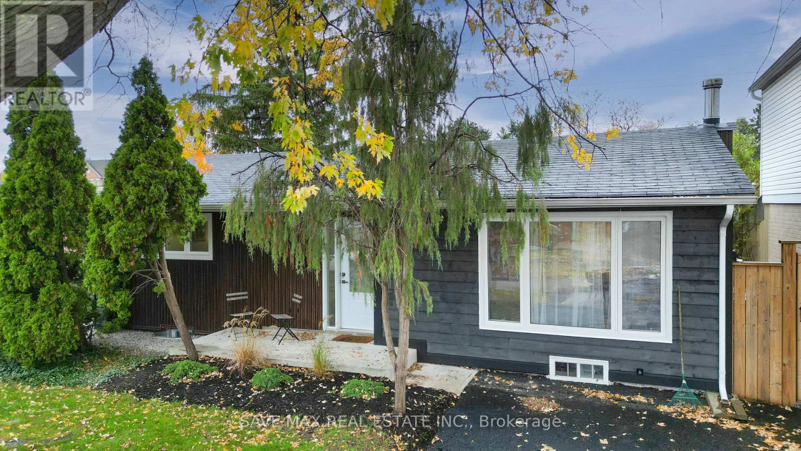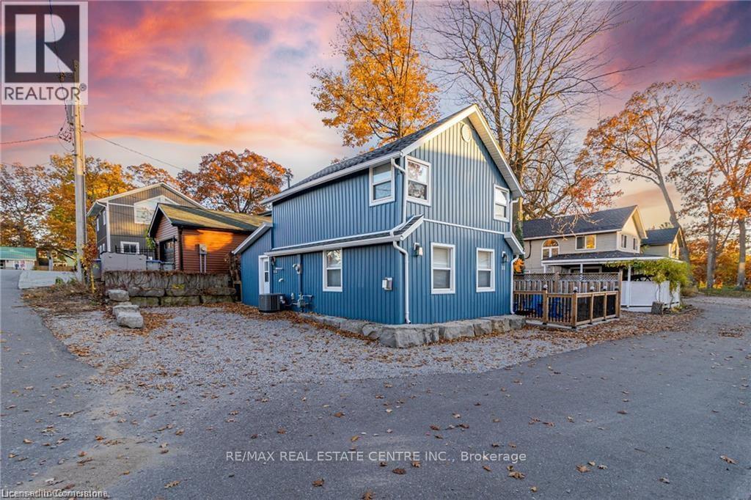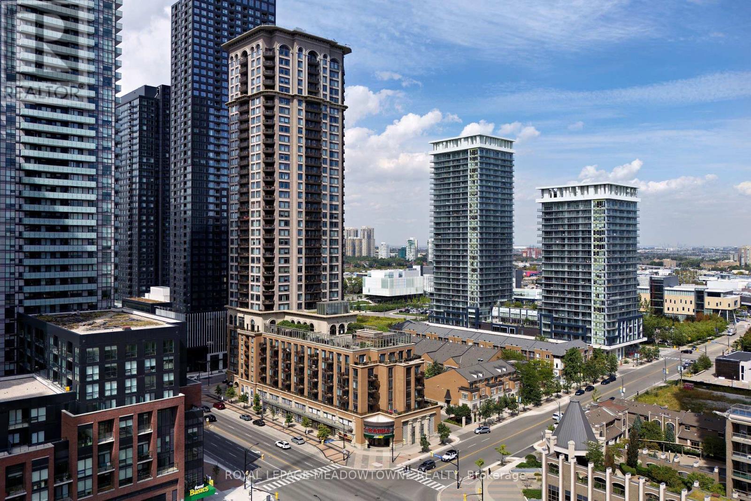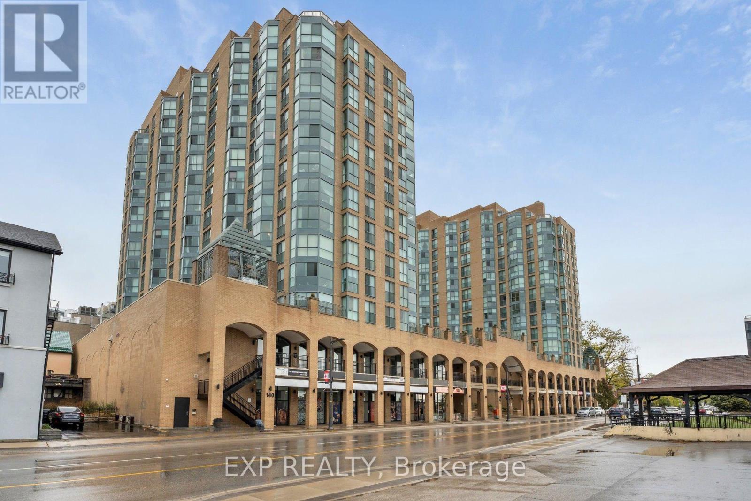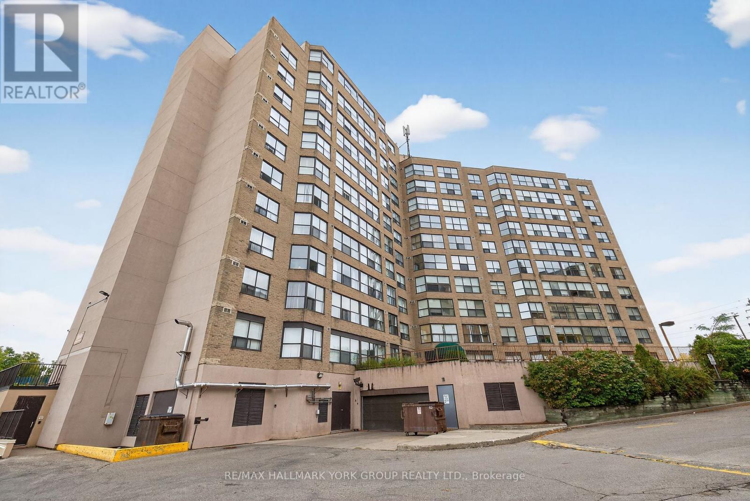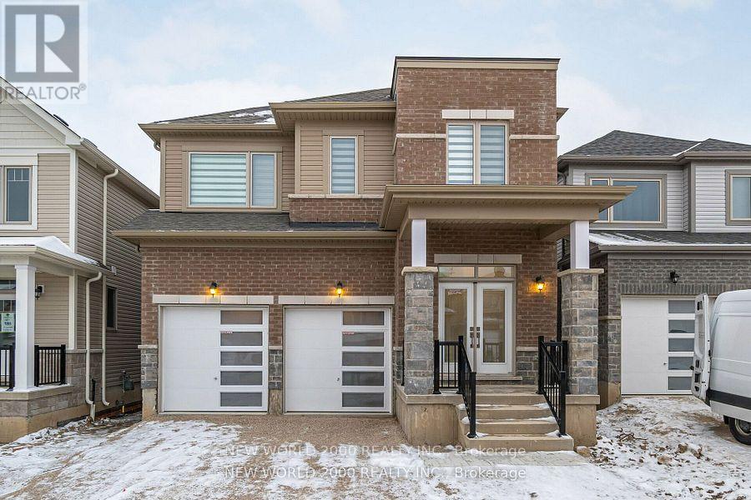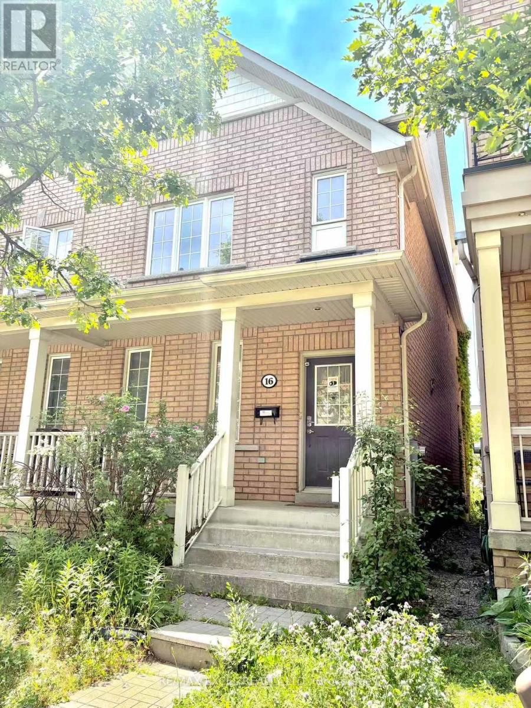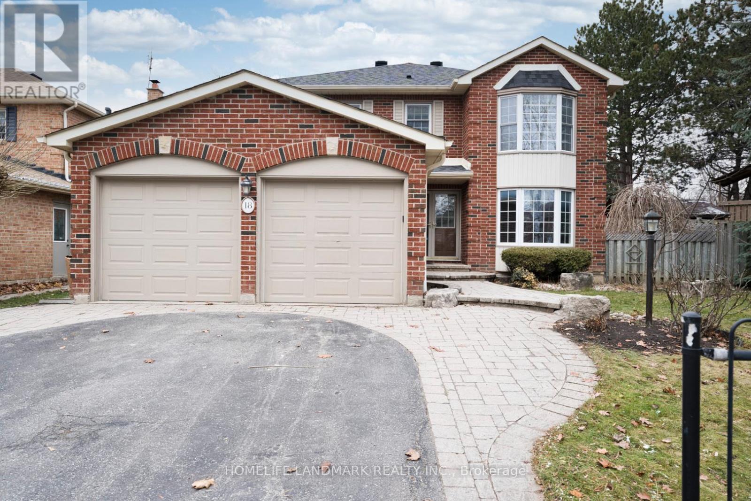- Home
- Services
- Homes For Sale Property Listings
- Neighbourhood
- Reviews
- Downloads
- Blog
- Contact
- Trusted Partners
20 Ensley Place
Port Stanley, Ontario
For more info on this property, please click the Brochure button. Immaculate custom built home located on a quiet cul-de-sac, backing onto a treed ravine, in Port Stanley. You will love this four bedroom brick bungalow with walk-out basement. Both front and rear yards are professionally landscaped and have irrigation. Double garage length that will fit your pickup truck. Extra wide paver stone driveway, paver stone stairs down the side of the house leading to totally fenced rear yard. Covered front porch, rear upper deck with stairs to lower paver stone patio, as well as a 3 season room. Upon entering the foyer, your are welcomed into the open concept living area which features the bright dining room with cathedral ceiling and transom window and the open great room and kitchen. Large kitchen island, pantry, stone backsplash and ceramic flooring. Cozy great room with its beautiful gas fireplace, a bright wall of windows overlooks the rear yard and ravine and has access to the upper deck. The primary bedroom entrance with double doors, walk in closet and 5 pc ensuite with soaker tub, walk in shower and double sinks. The second bedroom is on the main floor as well as another 4pc bath, and laundry/mud room. Lower level has heated floors and laminate flooring and could have amazing in-law potential or additional living space for your family. The spacious family/games room has built in cabinets/entertainment centre with quartz countertop, and a built in wet bar. There are 2 additional bedrooms, one with a Murphy bed, insulation in the walls, as it was used as on office, and another 5 pc bath. Other features include electrical surge protector, furnace humidifier, life breath system, new sump pump 2022, new rental water heater 2022 plus more. (id:58671)
4 Bedroom
3 Bathroom
1566 sqft
Easy List Realty Ltd.
1012 - 398 Hwy 7 E
Richmond Hill, Ontario
Rarely Offered North-West Corner Unit In The Luxurious Valleymede Tower! Welcome To This Stunning And Spacious 2-Bedroom, 2-Bathroom Corner Suite In The Highly Sought-After Valleymede Tower, Ideally Located In The Heart Of Richmond Hill. Boasting 860Sqft Interior Space Plus An 80Sqft Large Private Balcony With Breathtaking, Unobstructed Views, Offering Both Sunlight And Serenity Throughout The Day. Step Inside And Be Greeted By A Functional, Sun-Filled Open-Concept Layout Featuring 9-Foot Ceilings And Premium Laminate Flooring Throughout. The Modern Kitchen Is A True Chef's Delight, Equipped With Quartz Countertops, A Stylish Backsplash, Stainless Steel Appliances, Fontile Smart Range Hood, And A Drinkable Water System, Combining Convenience With Sophistication. The Primary Bedroom Features Ample Closet Space And A 4-Piece Ensuite Bathroom, While The Second Bedroom Offers Flexibility As A Guest Room, Home Office, Or Children's Bedroom-Both Generous In Size And Beautifully Finished. This Newer Building Comes With No Rent Increase Restrictions, Making It A Great Choice For Both Homeowners And Investors. Enjoy The Premium Amenities Valleymede Tower Has To Offer, Including A Well-Equipped Fitness Centre, Party Room, Pool Table, And More, All Within A Well-Managed And Secure Community. Maintenance Fees Include High-Speed Internet, Providing Extra Value And Convenience.1 Parking Space And 1 Locker Included. Unbeatable Location: Steps To Viva Transit, Minutes To Hwy 404, Hwy 407, And Langstaff GO Station Close To Richmond Hill Centre Transit Terminal And Future T&T Supermarket (Planned Nearby)Surrounded By Top-Rated Schools: Thornlea Secondary School (1.8 Km), Public And Catholic Elementary Schools Within 2 Km Walking Distance To Restaurants, Shops, Banks, Parks, And Community Centers. Minutes To Grocery Stores, Theatres, Golf Clubs Perfect For Professionals, Young Families, Or Savvy Investors Seeking Comfort, Style, And Long-Term Value. (id:58671)
2 Bedroom
2 Bathroom
800 - 899 sqft
Smart Sold Realty
26 Hillbank Trail
Brampton, Ontario
Newly upgraded gorgeous all brick detached bungalow home located in one of the sought after neighborhoods with 2+2 Bedrooms, approx 1500 sq ft of total living space in quiet neighborhood full tranquility. Main floor offers open concept living / dining & renovated kitchen & 2 good size bedrooms. Professionally finished basement apartment can be ideal fit for the in-law suite, with open concept modern combined living & kitchen with 2 generous size bedrooms. Large size private backyard is a great fit for all your social events. Many upgrades have been made to this property, and it is ready to move in. Natural gas hook up for BBQ, two large sheds in the back, freshly landscaped backyard with mature trees, brand new windows and doors! Walking distance to great parks, schools, shopping, transit, location has it all! (id:58671)
4 Bedroom
2 Bathroom
700 - 1100 sqft
Save Max Real Estate Inc.
11 Dietrich Crescent
Lambton Shores, Ontario
Professionally renovated & updated in 2018, this 3 bedroom, 2 bathroom, fully furnished beach house is a great income generator through vacation rentals or tranquil year round beach retreat for you, your family and friends. It's turn key, ready to go with everything included that you need to start renting or enjoying yourself immediately. Furniture, dishes, bedding, towels.. just bring your clothes. Current rental bookings (and income) can be transferred to a new owner or canceled at the buyer's preference. The open concept layout is bright & spacious with beautiful finishes, quartz counters, centre island and a gas fireplace that can be enjoyed from the kitchen or living room. Glass doors lead to a large private deck that extends the living space outdoors complete with a fire-pit. The driveway fits 3 cars comfortably, and it has had as many as 5; public parking lot nearby if needed. Annual license for vacation rentals allows up to 8 people for this home. Cost of annual license is $500/year. Grand Bend holds its Blue Flag Certification, meaning it meets high environmental and water quality standards. Whether you love swimming, sunbathing, or playing beach volleyball, this is one of Ontario's top summer destinations. The sunsets over Lake Huron are legendary. A quaint yet lively downtown full of restaurants, boutique shops, and entertainment. Boating, parasailing, sunset cruise, fishing, and golfing, are just a few activities available in the area. While Grand Bend is famous for summer fun, it's also a fantastic place year-round. In the fall, the foliage is stunning. Come winter, there is snowmobiling, cross-country skiing, and cozy small-town charm. Close to major cities but peacefully removed. Just an hour from London and two from Toronto.. it's the perfect weekend escape or a beautiful place to call home year round. Book your showing today! (id:58671)
3 Bedroom
2 Bathroom
700 - 1100 sqft
RE/MAX Real Estate Centre Inc.
709 - 246 Lester Street
Waterloo, Ontario
Prime Investment Opportunity | Heart of Waterloo | Low Maintenance Fee. Located in the vibrant heart of Waterloo, this 5-year-new high-rise condo offers unbeatable convenience just steps from the University of Waterloo and Wilfrid Laurier University, making it a perfect choice for students and savvy investors alike.Perched on a high floor, this bright south-east corner unit boasts 896 sq.ft. of functional living space, set as three of the largest bedrooms in the building and two full bathrooms ideal for shared living.The unit comes fully furnished and move-in or rental ready. Enjoy access to a wide range of amenities, with shopping plazas, restaurants, libraries, and public transit right at your doorstep.With low maintenance fees and consistently strong rental demand, this is a rare opportunity to secure a high-return investment with excellent cash flow. (id:58671)
3 Bedroom
2 Bathroom
800 - 899 sqft
RE/MAX Excel Realty Ltd.
307 - 385 Prince Of Wales Drive
Mississauga, Ontario
Beautiful 1-Bedroom Condo in the Heart of Downtown Mississauga! Welcome to the sought-after Daniels Chicago Condominium, where style, convenience, and lifestyle come together. Perfectly located steps from Square One Mall, Whole Foods, Sheridan College, Celebration Square, Mississauga Transit, and GO Transit, with quick access to all major highways, this home offers everything at your doorstep. This landmark 36-storey tower, inspired by the Chicago School of Architecture, is part of Mississauga's first master-planned condo community, combining modern living with unmatched amenities. This unit comes with an owned underground parking space and locker. Inside, you'll find a thoughtfully designed 1-bedroom suite with a functional layout, ideal for professionals, students, or investors seeking a turn-key property in a prime location. The building boasts over 6,000 sq. ft. of outdoor terrace space, featuring an alfresco kitchen, dining areas, lounge spaces, cozy fireplace, water feature, weatherproof TVs, and sweeping panoramic city views. Additional first-class amenities include: Indoor swimming pool (8th floor) Fitness studio, hot tub & climbing wall, Chicago Lounge & theatre room, Virtual golf & children's playground, EV charging stations & BBQ area, Concierge, business facilities & secure underground parking with a 91 Walk Score and 82 Transit Score, you'll enjoy an urban lifestyle without compromise. Whether you're looking for a new place to call home or a smart investment, this property offers an exceptional opportunity in one of Mississauga's most vibrant communities. (id:58671)
1 Bedroom
1 Bathroom
600 - 699 sqft
Royal LePage Meadowtowne Realty
301 - 140 Dunlop Street E
Barrie, Ontario
Welcome to Bayshore Landing, one of downtown Barrie's most distinctive and recognizable condo residences-known for its unique architecture, arched design, and inviting entrance. Ideally situated near Kempenfelt Bay, this sought-after building is just a short walk to the beach, marina, waterfront trails, restaurants, cafés, and shops, offering a vibrant and convenient downtown lifestyle.This bright and connected 1-bedroom, 1-bath suite offers approximately 620 sq. ft. of functional living space, featuring floor-to-ceiling windows, laminate flooring, and freshly painted interiors for a move-in-ready feel. Enjoy a rare, oversized private terrace balcony measuring (33.5 ft x 10.4 ft) perfect for morning coffee, summer BBQs, or simply relaxing outdoors.The kitchen includes a breakfast bar for casual dining and an efficient layout for everyday living. Additional highlights include a large storage locker, exclusive underground parking, and evening security for peace of mind.Residents enjoy premium amenities such as an indoor pool, hot tub, sauna, fitness centre, and party room. Condo fees conveniently cover heat, hydro, water, insurance, and exterior maintenance, ensuring truly stress-free living.Ideal for first-time buyers, downsizers, or investors seeking comfort and convenience in the heart of downtown Barrie. Please note: Some photos have been virtually staged to show the potential of the unit. (id:58671)
1 Bedroom
1 Bathroom
600 - 699 sqft
Exp Realty
906 - 250 Davis Drive
Newmarket, Ontario
Absolutely Stunning 2 + 1 Bed/2 Bath Condo In Central Newmarket! Renovated Throughout, This Fabulous Unit Boasts Over 1100 Square Feet With A Sensational Chef's Kitchen With Quartz Counters, Stainless Steel Appliances, Chic Tile Backsplash & Huge Centre Island/Breakfast Bar. Bright Living/Dining Rooms With Pot Lights. Spacious Bedrooms Including Generously Sized Primary Bedroom With Walk-In Closet & Updated 3-Piece Bathroom Plus Additional Den/Office Space. Other Features Include Updated Main Bath & Light Fixtures Throughout, Ensuite Laundry, Locker & 1 Underground Parking Space. Conveniently Located To All Newmarket Has To Offer Including Main Street, Upper Canada Mall, Transit, Restaurants, Schools, Parks & So Much More! (id:58671)
3 Bedroom
2 Bathroom
1000 - 1199 sqft
RE/MAX Hallmark York Group Realty Ltd.
147 Povey Road E
Centre Wellington, Ontario
Welcome to 147 Povey Rd-Fergus, this luxury upgraded home features spacious elegance. Eat in kitchen overlooks the great room and walk out back yard. The four bedroom home boasts ensuite baths, walk in closets and convenient second floor laundry. Upgrades include potlights, kitchen backsplash and separate side entrance to the basement with potential for additional income or in-law suite. (id:58671)
4 Bedroom
4 Bathroom
2000 - 2500 sqft
New World 2000 Realty Inc.
10 Grills Road
Kawartha Lakes, Ontario
Beautifully Designed Custom Built Lakefront Cottage With Stunning Views! This One Of A Kind Residence Offers An Impressive Layout Featuring Gourmet Kitchen With Oversized Centre Island, Top-Of-The-Line Stainless Steel Appliances, Calacatta & Quartz Countertops & Ample Storage. Stunning Great Room With Soaring Cedar Cathedral Ceiling, Extra Large Windows, Walk-Out To The Deck & Cozy Living Area With Renaissance Wood Burning Fireplace. Enjoy The Bright Main Floor Primary Suite With Spa-Like 5-Piece Ensuite & Walk-In Closet. Loft With Floor To Ceiling Windows Showing Off The Peaceful Lake Views, Vaulted Ceiling, Wet Bar & 3-Piece Bathroom - A Relaxing Space To Entertain In! Finished Walk-Out Basement Complete With Spacious Recreation Room, Kitchenette, Sizable Bedrooms With Large Above Grade Windows, Full Bathroom & Bonus Tandem 2-Car Garage. Delightful Features To The Property Include Hydronic Heated Floors Throughout, Meticulously Maintained Boathouse With Electricity & Marine Rails, Private Dock, Built- In Sonos Audio System, Automated Blinds & Outdoor Screens, Main Floor Laundry, Direct Garage Access, Recently Paved Driveway & So Much More! Whether You're Looking To Catch The Gorgeous Sunrise, Enjoy Fishing On The Lake Or Relax With Family & Friends This Breathtaking Property Is Sure To Please! (id:58671)
5 Bedroom
5 Bathroom
3000 - 3500 sqft
RE/MAX Hallmark York Group Realty Ltd.
16 Boake Street
Toronto, Ontario
Welcome to 16 Boake Street Ideal Income Property Across from York University! This spacious 3-storey semi-detached home offers approximately around 3000 sq. ft. of living space, with a finished 2-bedroom basement apartment with a separate entrance. Located directly across from York University, Seneca College, and Schulich School of Business, this property features a total of 8 bedrooms, 8 bathrooms, and 3 kitchens, making it perfect for large families or investors. Recent Upgrades Include:2023: New Lennox Furnace, 2024: New Heat Pump A/C ,2025: New Bathroom Exhaust Fans, Ecobee Smart Thermostat. Additional Features:Double Garage Paved Concrete Front and Backyard Garden. Tenanted with Monthly Income Over $8,610. Prime Location:Walking distance to TTC subway, grocery stores, restaurants, library, and other daily amenities. (id:58671)
8 Bedroom
8 Bathroom
2000 - 2500 sqft
RE/MAX Excel Realty Ltd.
Skylette Marketing Realty Inc.
18 Glen Dhu Drive
Whitby, Ontario
Location!Location!Location! Welcome to this beautifully maintained and upgraded 4-bedroom, 4-bathroom home seated on Huge Corner Lot in the highly sought-after Rolling Acres community of Whitby.Fully Finished With Backyard Oasis In Beautiful Mature Family Neighbourhood. **Salt Water Inground Pool Surrounded By Stamped Concrete And Wrought Iron Fence Plus Large Deck with huge gazebo provides a great entertaining space for any weather. **2 Garden Sheds And Still Plenty Of Lawn. Gorgeous Interlock Walkway In Front, Eat-In Kitchen With Pantry And W/O To Deck. Sunken Family Room With Wood F/P And W/O To Deck. wood burning fireplace brings warmth, The fully finished basement adds incredible living space with a 3-piece bathroom (with shower), a rec room with a gas fireplace, an exercise area, an office, and plenty of storage.Located close to all amenities, schools, parks and transit, A must see! (id:58671)
4 Bedroom
4 Bathroom
2000 - 2500 sqft
Homelife Landmark Realty Inc.

