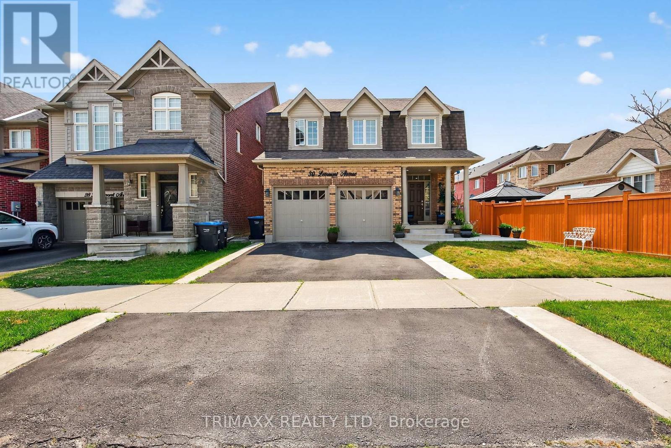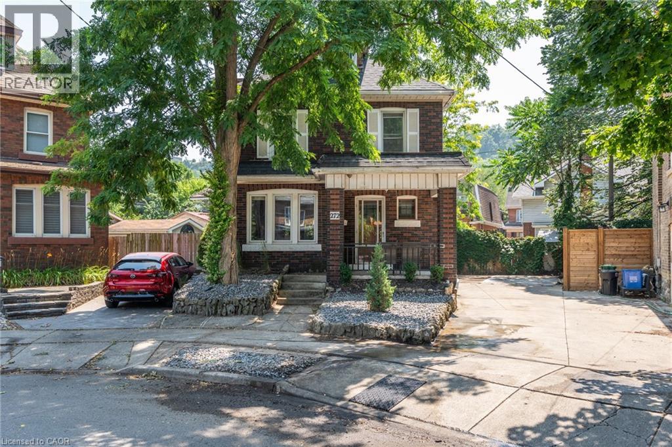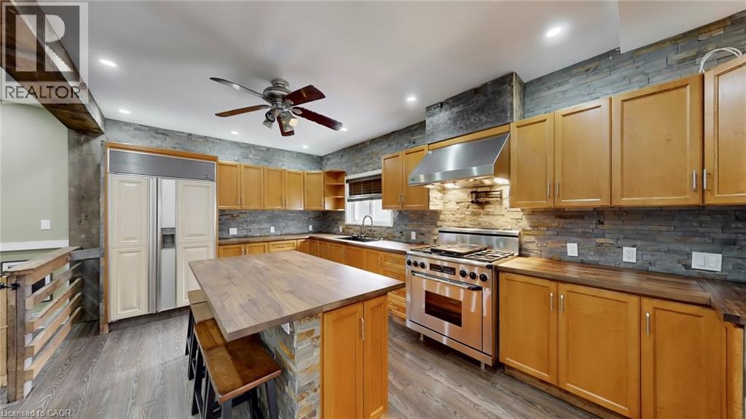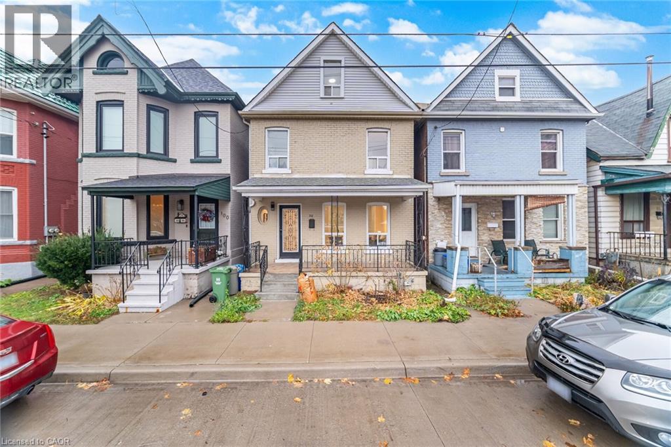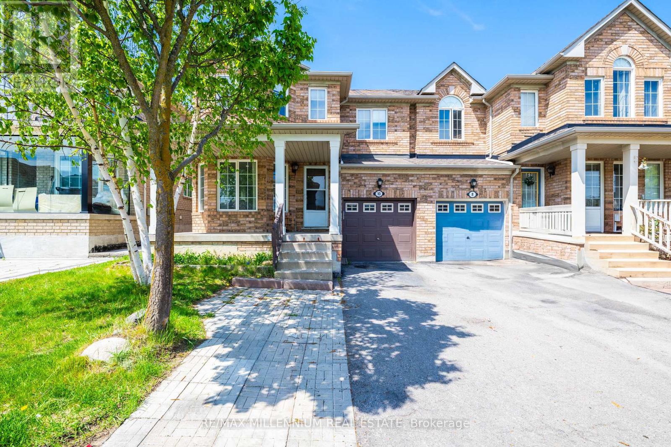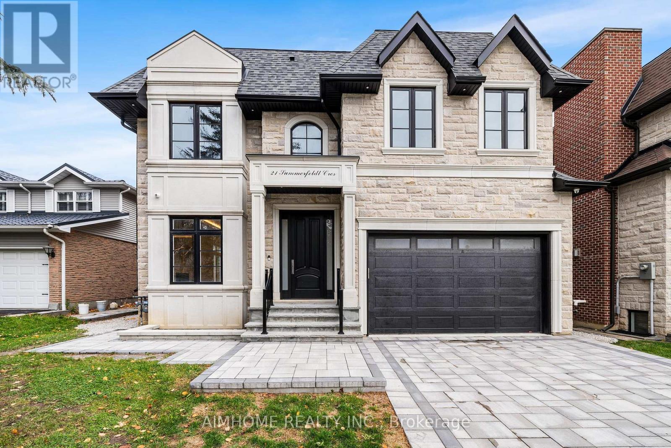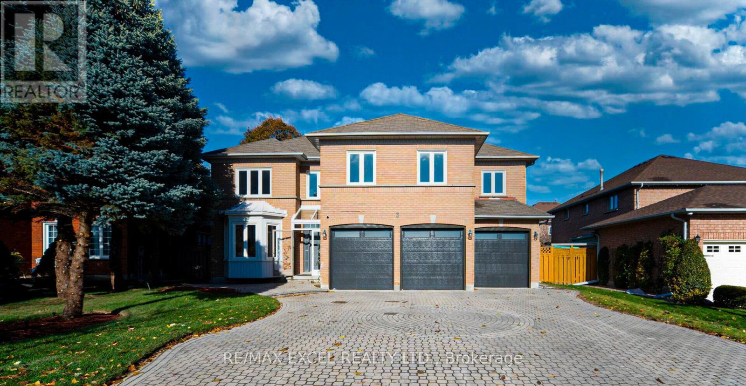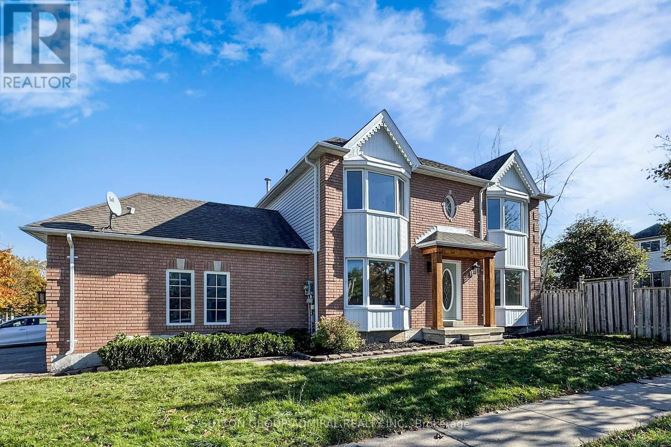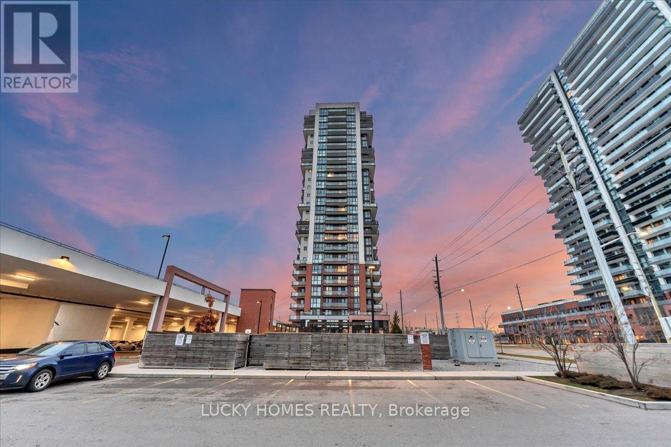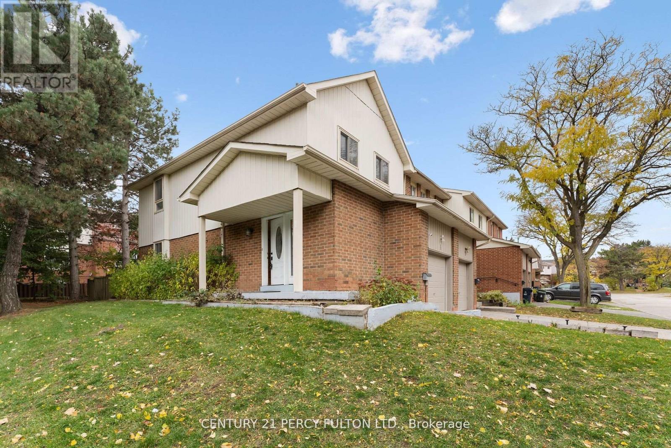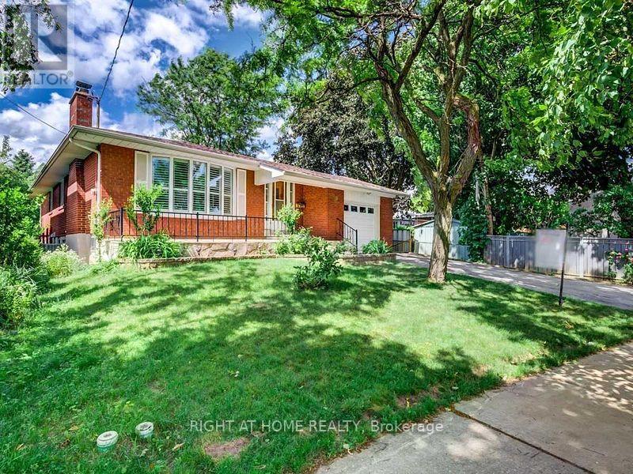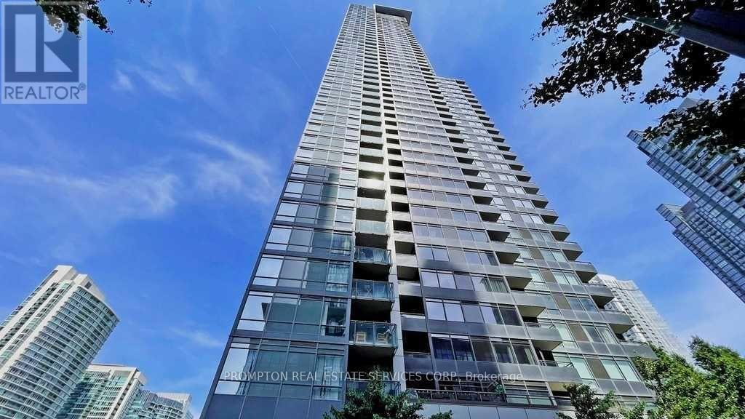- Home
- Services
- Homes For Sale Property Listings
- Neighbourhood
- Reviews
- Downloads
- Blog
- Contact
- Trusted Partners
30 Learmont Avenue
Caledon, Ontario
Welcome to Gorguius Detach home, 30 Learmont Ave, Caledon, a beautifully maintained 4-bedroom/ 4-washroom home with a finished basement, Upgraded Kitchen, recently installed quartz countertop, Pot lights, and comes a backsplash A separate entrance to the basement, large windows in the basement, bathroom rough-ins for kitchen/laundry make it ideal for an in-law suite or rental in the basement. Bright main floor with modern kitchen & one of the finest layouts, separate spacious living/dining areas. Upstairs offers 4 bedrooms, laundry facilities, and a primary ensuite. Located near schools, parks & amenities, perfect for families or investors!!!!! (id:58671)
4 Bedroom
4 Bathroom
2000 - 2500 sqft
Trimaxx Realty Ltd.
272 Stinson Crescent
Hamilton, Ontario
Gorgeous 2.5 storey Home in the Heart of Downtown Hamilton! Tucked away at the end of a quiet court, this beautifully maintained 2.5 storey gem offers the perfect blend of charm, space and opportunity. Featuring 4 spacious bedrooms and 1 full bath in the main home, plus a separate 1 bed, 1 bed in-law suite in the basement - ideal for extended family, guests or rental income. With a rare 3-car driveway and prime downtown location, this home is as practical as it is picturesque. Whether you're looking to live in and rent, create a multi-unit investment property or simply enjoy the flexibility of added space, this property is bursting with potential. Don't miss your chance to own a versatile and character-filled home in one of Hamilton's most vibrant communities! Steps away from a main bus route, the Bruce Trail, and the mountain stairs! (id:58671)
5 Bedroom
2 Bathroom
2254 sqft
Realty Network
94 Mill Street
Uxbridge, Ontario
Welcome To This Hidden Gem In The Heart Of Uxbridge! This Spacious 4-Bedroom Semi- Detached Home Offers A Perfect Blend Of Charm And Potential. The Renovated Main Floor Features Modern Laminate Flooring, Pot Lights, Tall Ceilings, And Bright Windows That Fill The Space With Natural Light. Enjoy Cooking In The Custom Kitchen Complete With An Island, Gas Stove, And Plenty Of Storage. The Second Floor Boasts Four Generous Bedrooms, Ideal For Families Or Those In Need Of Extra Space. Recent Upgrades Include Bright Vinyl Windows And New Exterior Metal Siding. A Detached Garage (Approx. 20' X 40') Provides Ample Room For Parking Or A Workshop. Located Just Minutes From Uxbridge's Vibrant Downtown, You'll Have Easy Access To Charming Shops, Local Cafes, Restaurants, And Trails. Enjoy Nearby Parks, Schools, And Community Amenities, All While Being Surrounded By The Scenic Beauty Of Durham's Countryside. (id:58671)
4 Bedroom
2 Bathroom
1460 sqft
Royal LePage Signature Realty
98 Birch Avenue
Hamilton, Ontario
A remarkable opportunity to own a fully redesigned, never-occupied home in the heart of Gibson. Never lived in since its recent top-to-bottom renovation, this property features a brand-new modern kitchen, fully rebuilt bathrooms, refreshed bedrooms, upgraded flooring and lighting, and a beautifully finished lower level. The lower level offers a separate entrance, full 4-piece bathroom, and versatile living space, presenting excellent potential for an in-law suite, home office, or future rental conversion — just a few cabinets away from becoming a complete apartment. Enjoy a private rear yard with direct laneway access for secure parking and a new fence that completes this rare urban package. Close to transit, shops, parks, and schools. A pristine, move-in-ready showcase home. (id:58671)
4 Bedroom
3 Bathroom
1618 sqft
Royal LePage Signature Realty
10 Mainland Crescent E
Vaughan, Ontario
Attention!!Home buyers your wait is over. A real Showstopper home with great features ideally located in the most desirable community close to Vaughan Hospital, wonderland and Vaughan Mills with easy access to Hwys. All amenities close by. It has recently finished basement for which is Great for rental income potential or use as In-lawsuit. It's recently painted and many upgrades done. Priced to sell quick. Must view asap as it may not last long!! (id:58671)
6 Bedroom
5 Bathroom
1500 - 2000 sqft
RE/MAX Millennium Real Estate
21 Summerfeldt Crescent
Markham, Ontario
Welcome to this brand-new, meticulously crafted estate, offering approximately 5377 sq. ft. of unparalleled luxury in the heart of Unionville's most prestigious community. Featuring 4+2 bedrooms, each with ensuite bathrooms. office on ground floor also can be used as In-Law suite. Designer Quartz Slab over two fireplaces and counter tops. The chefs dream modern kitchen equipped with top-of-the-line THERMADOR appliances. 48" Panelled Fridge, 48" professional chef gas rangetop, build-in combination oven with microwave. An abundance of natural light from skylights and expansive windows. The primary bedroom suite serves as a true sanctuary, boasting a luxurious 5-piece ensuite with heated floors and walk-in closet. The fully finished walk-up basement is designed for entertainment and relaxation, offering a theatre, wet bar, and a 2 extra bedrooms/Yoga rooms.Control4 Full Home Automation with Build-In speakers, alarm & camera. heated floor bathrooms & basement. Top School Zone: William Berczy Ps & Unionville Hs. (id:58671)
6 Bedroom
5 Bathroom
3500 - 5000 sqft
Aimhome Realty Inc.
3 Moses Crescent
Markham, Ontario
Welcome to this luxury 3-car garage detached home features 4000sqf above ground, perfectly set on a quiet and safe street in the prestigious Cachet community. With no sidewalk & clean curb presence, this residence exudes elegance, privacy, and sophistication from the moment you arrive. Step into a open and cozy interior where a newly added oversized skylight fills the swirling staircase & the whole living areas with radiant natural light all seasons. The home is adorned with refined touches, including a beautifully crafted decorative accent wall and pot lights T/O, creating a warm, contemporary ambiance. The impressive open-concept dual kitchen designed to fulfill the passion of cooking lovers families, it divided into two sections to accommodate different gourmet cooking at the same time! It features an XL marble countertop island, extensive custom cabinetry, premium finishes, and a thoughtfully designed resting corner-perfect for savoring a relaxing coffee moment while preparing the fantastic feast. A private, separated family room with its own full ensuite bath offers exceptional versatility, easily transforming into an elegant guest suite or comfortable living space for extended family members. Upstairs, the luxurious primary suite boasts a bright, spacious layout with a charming bay window that bathes the room in sunlight and offers peaceful views of the quiet street. All additional bedrooms are generously sized, ideal for families of any size, with several featuring ensuite access for added comfort and privacy. The guest-welcoming basement, complete with a separate entrance, stands as an impressive extension of the home. Featuring 3 large bedrooms, a full kitchen, and 2 modern bathrooms, it provides an exceptional venue for hosting large family gatherings or accommodating multi-generational living with ease. he extra-long driveway accommodates 7 vehicles in addition to the 3-car garage, offering a remarkable total of 10 parking. (id:58671)
9 Bedroom
8 Bathroom
3500 - 5000 sqft
RE/MAX Excel Realty Ltd.
2213 Chalmers Crescent
Innisfil, Ontario
Welcome to this beautifully renovated 2-storey home with a double car garage, perfectly positioned on a large corner lot! Step inside and appreciate the bright, open spaces and thoughtful updates. This home features three spacious bedrooms filled with natural light, creating a warm and welcoming atmosphere for the whole family. The main and second levels have been completely renovated, showcasing new vinyl flooring, gorgeous wainscoting, and modern lighting. The brand two-tone new kitchen is designed for both style and functionality, featuring granite countertops, a breakfast bar, and a seamless flow into the dining/ eat-in area with a walkout to the backyard. Fully updated modern bathrooms with new flooring, vanities and shiplap finishes. Ideally located near schools, parks, and Innisfil Beach, with easy access to Hwy 11 and Hwy 400. This move-in-ready home offers the perfect blend of convenience, comfort, and contemporary design. (id:58671)
3 Bedroom
2 Bathroom
1500 - 2000 sqft
Sutton Group-Admiral Realty Inc.
317 - 2550 Simcoe Street
Oshawa, Ontario
Welcome to 2550 Simcoe Street North, a beautifully upgraded 2-bedroom, 2-bathroom corner suite offering 805 sq. ft. of luxury living plus a 178 sq. ft. wrap-around balcony with breathtaking southwest panoramic views of the lake, CN Tower, and stunning sunsets. This bright unit features 9' ceilings, floor-to-ceiling windows, an L-shaped kitchen with full-size stainless steel appliances, quartz countertops, a custom backsplash, and an additional office nook perfect for working from home. Enjoy a spacious open-concept layout, an upgraded glass-enclosed shower, extra linen storage, and convenient in-suite laundry. Located in Oshawa's vibrant U.C. Tower community, you are steps from Ontario Tech University, Durham College, Costco, major banks, restaurants, transit, parks, and the new Windfields shopping district. Premium covered parking near the main entrance ensures winter convenience-no snow clearing needed. This is modern North Oshawa living at its finest-a must-see! (id:58671)
2 Bedroom
2 Bathroom
800 - 899 sqft
Lucky Homes Realty
1 - 34 Dundalk Drive
Toronto, Ontario
This spacious and beautifully maintained 2-storey end-unit condo townhouse has it all! Offering the comfort and privacy of a semi-detached home in a highly sought-after family-friendly neighbourhood. This bright and carpet-free home features 3 bedrooms upstairs including a generous primary suite, 3 updated bathrooms, and RARE 3 total parking spaces including a spacious garage. The finished basement adds incredible versatility with a 4th bedroom, full bathroom, second kitchen, and a roomy layout, perfect for in-laws, guests, or a growing teenager seeking their own space. Major updates provide peace of mind, with a new furnace and AC (Oct 2024) and a new roof (2024). Enjoy outdoor living in the private fenced backyard, ideal for entertaining or quiet relaxation. Perfectly located just off the 401 and minutes to the DVP, 404, Scarborough Town Centre, and Ellesmere Subway Station, this home is steps from Kennedy Commons, grocery stores, schools, parks, restaurants, and TTC routes, offering unmatched convenience and modern living - truly priced to sell! (id:58671)
4 Bedroom
3 Bathroom
1200 - 1399 sqft
Century 21 Percy Fulton Ltd.
18 Minnowburn Street
Toronto, Ontario
Welcome to your next dream home, where comfort, style, and convenience come together in perfect harmony. Amazing Family Home Situated On A Large 49.53 X123 Premium Lot. Tucked away on a quiet, private street, this beautifully upgraded four-bedroom, three-bath Bungalow offers an exceptional blend of modern living and everyday functionality. Ideal for families, professionals, or anyone seeking a peaceful retreat in the heart of the city. Step inside the home and immediately feel the spacious open-concept layout and discover a stunning, newly renovated kitchen. Thoughtfully designed with high-end finishes. All four bedrooms are generously sized and filled with natural light. Modern kitchen with a skylight that fills the space with sunshine. The full-size basement holds incredible potential for an in-law suite or rental unit. It includes two full washrooms. Step outside to your own private oasis, an inviting backyard. And when you're ready to venture out, you're just minutes from top-tier shopping, dining, cultural venues, and everyday amenities. Don't miss this rare opportunity to own a move-in-ready home that offers space, flexibility, and location all in one. Homes like this don't come around often so schedule your private showing today! (id:58671)
7 Bedroom
3 Bathroom
1100 - 1500 sqft
Right At Home Realty
2715 - 25 Telegram Mews
Toronto, Ontario
Great Opportunity To Live In The Montage Condominiums In City Place! Bright & Open High Floor 1 Bedroom + Study Suite Comes With Parking! Enjoy Beautiful City Views From The North Facing Unit. Open Balcony With 180 Degree View - CN Tower & Lake. Steps To Toronto's Harbor Front, Rogers Centre, Sobeys, Restaurants, The Well, Financial & Entertainment Districts, Newly Community Center, Daycare Facility And School. Great For Investment Property And Urban Living! (id:58671)
2 Bedroom
1 Bathroom
500 - 599 sqft
Prompton Real Estate Services Corp.

