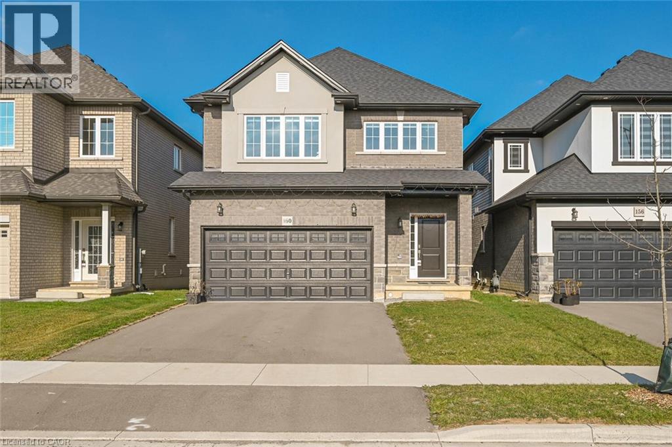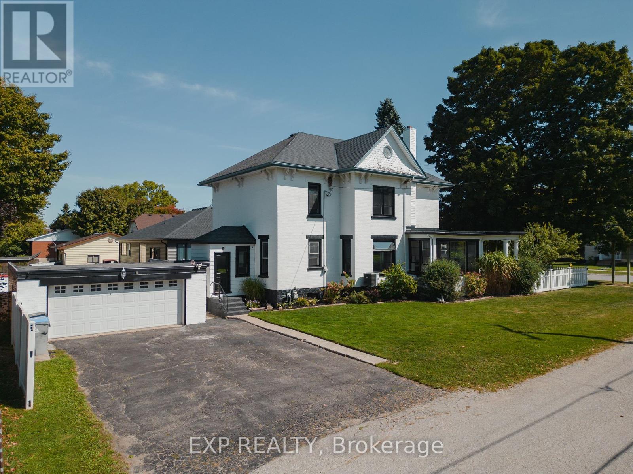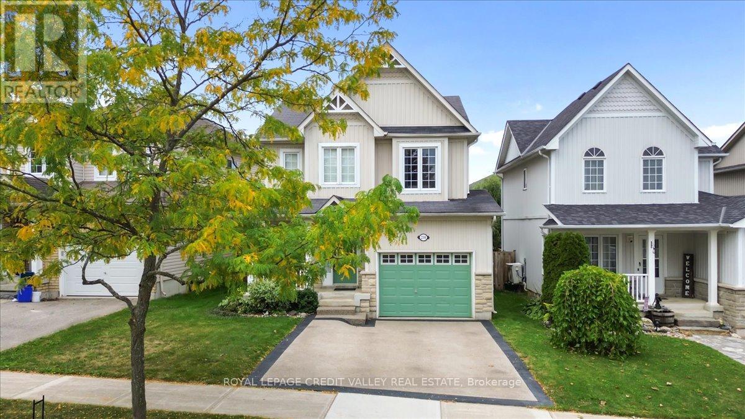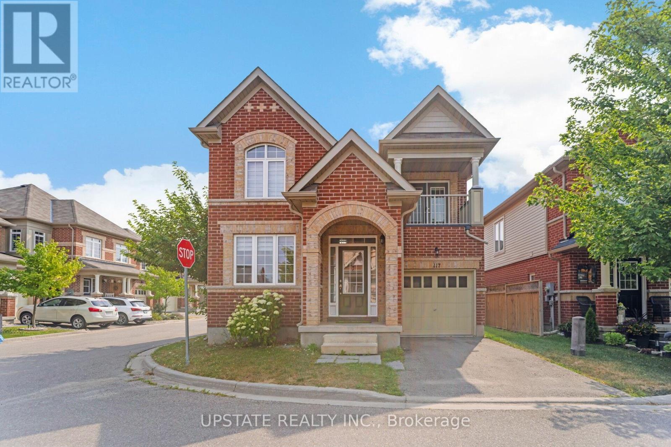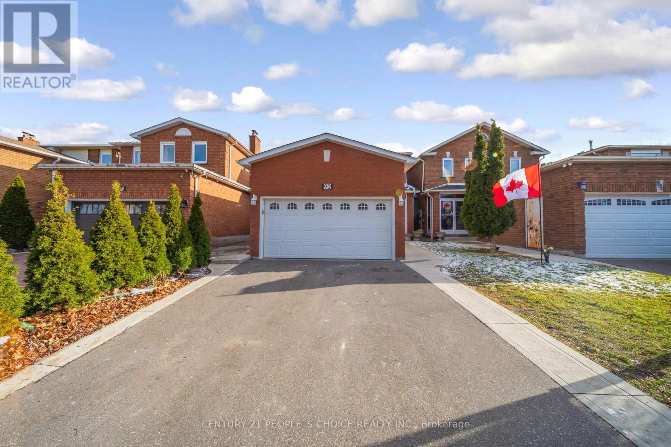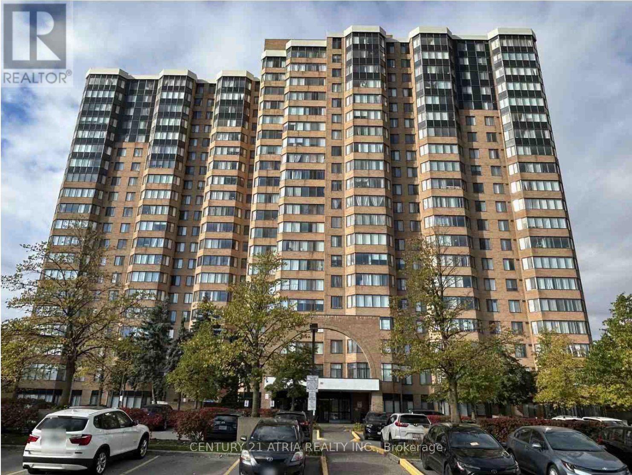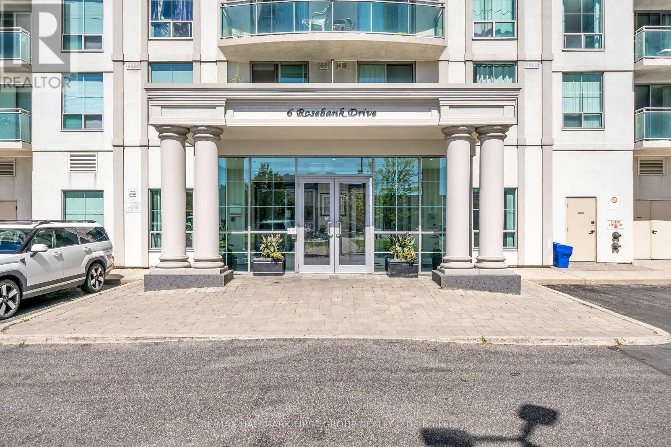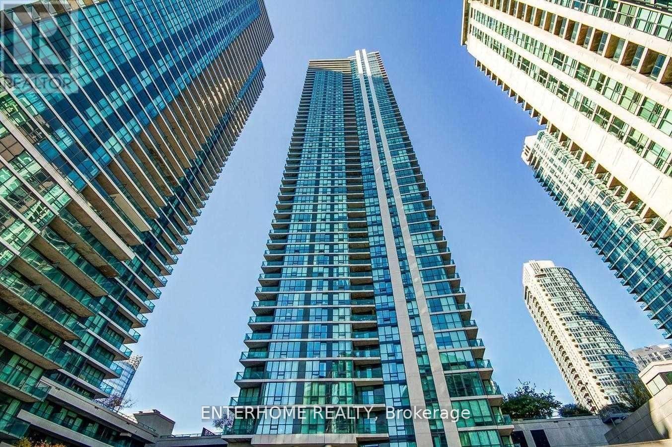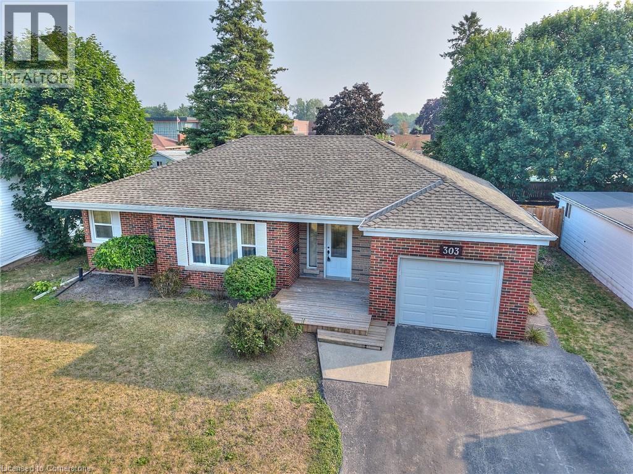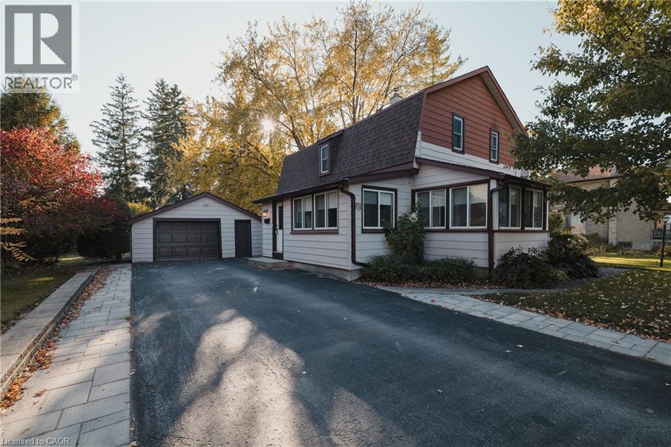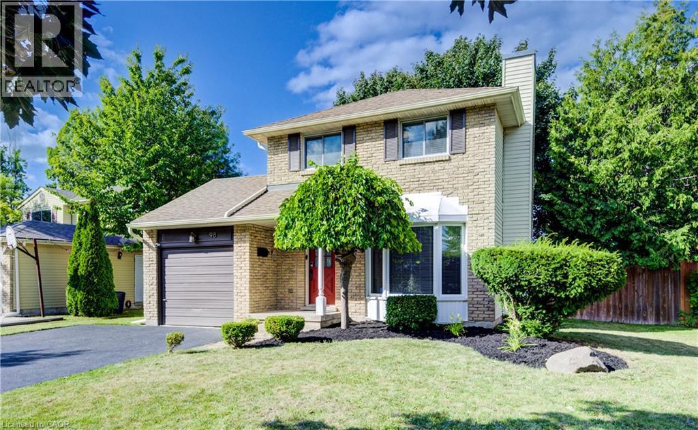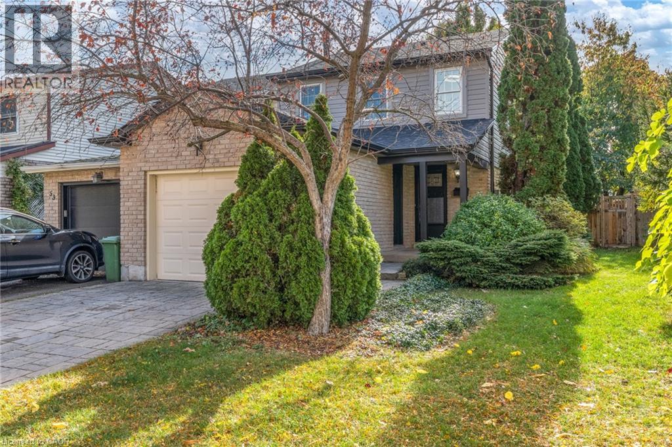- Home
- Services
- Homes For Sale Property Listings
- Neighbourhood
- Reviews
- Downloads
- Blog
- Contact
- Trusted Partners
160 Cittadella Boulevard
Hamilton, Ontario
Welcome to this beautiful 4-bedroom, 2.5 bath detached home built by Summit Park Homes, a trusted builder known for exceptional quality and craftsmanship. Located in the highly desirable Hamilton Area, this home offers modern comfort with the added bonus of no rear neighbors and scenic countryside views right from your backyard. Step inside to an elegant entrance featuring an open layout and high-impact hardwood stairs, giving the home a luxurious, high-end feel. The open-concept extended kitchen is fully upgraded with premium finishes, a separate pantry, and a movable island, seamlessly flowing into the bright and spacious living and dining areas-ideal for family gatherings and entertaining. A convenient main-floor mudroom adds extra functionality. Upstairs you'll find a large primary bedroom with a private ensuite and walk-in closet, along with three additional well-sized bedrooms. A cozy loft area offers the perfect space for a workstation or study nook. The basement layout is highly functional, offering excellent potential for future income generation or multi-generational living. Outside, enjoy a double-car garage with an extended driveway, providing ample parking. Located in a family-friendly community close to schools, parks, shopping, and major highways. (id:58671)
4 Bedroom
3 Bathroom
2365 sqft
Homelife Miracle Realty Ltd
290 Turnberry Street
Huron East, Ontario
Have you been looking for more space for your growing family? Maybe a fenced-in yard to let your dogs run around? Or maybe those small-town vibes with the convenience of being just a quick drive to everything you could possibly need? Well then look no further! Welcome to 290 Turnberry Street in Brussels. This home has it all! This beautifully updated 4-bedroom, 2-bathroom Victorian home blends historic charm with modern upgrades, including a brand-new kitchen, all new windows, and many more additional updates completed within the last two years. Soaring 10-foot ceilings and stunning character throughout you simply can't replicate. Upstairs, you'll find a spacious 4pc bathroom and 4 large bedrooms. The primary bedroom features a closet with a private staircase leading to a massive attic space, perfect for storage or a future finished loft with just a little bit of work! Another rare feature is a second-story door that opens onto the roof over the front porch - With just a railing added, this could easily be transformed into an incredible upper-level outdoor retreat for you to enjoy the view while winding down from the day. The home sits proudly on a corner lot with a fully fenced yard, offering plenty of space for children, pets, and entertaining the whole family. An inviting covered front porch completes the picture, it's the perfect spot for sipping your morning coffee. And we can't forget all the extra storage you'll have with the detached garage, cars, toys, tools - there's room for it all here! Located in the heart of Brussels, you'll love the small-town atmosphere while being just a short drive from Listowel, Wingham, and surrounding communities for all your amenities. Character, space, and potential, this is the kind of property you don't find every day. Welcome home to 290 Turnberry! (id:58671)
4 Bedroom
2 Bathroom
2000 - 2500 sqft
Exp Realty
210 Marilyn Street
Shelburne, Ontario
Discover this stunning property perfectly situated in the core of Shelburne. Enjoy the convenience of being just a short stroll from local parks, schools, and essential amenities. This beautifully maintained residence masterfully combines modern sophistication with classic appeal, offering an ideal setting within a truly welcoming community.Resting on a quiet, tree-lined street, the home presents with irresistible curb appeal. The exterior showcases an attractive, timeless design-a delightful mix of brick and siding-accented by professionally manicured gardens and a custom concrete parking pad leading to the attached garage. A peaceful front porch invites you to enjoy a relaxing morning coffee and soak in the friendly neighborhood atmosphere. The fenced rear yard offers privacy and comfort, complete with a spacious wooden deck.Upon entering, you are instantly greeted by the bright and airy ambiance that defines the interior, immediately highlighting the evident pride of ownership. The main floor features an open-concept design, optimized for effortless living and utility. The sunlit living room features elegant hardwood flooring and a convenient walkout to the backyard. Recent upgrades include a new refrigerator, stove, and clothes washer (replaced within the last year). All three upper-level bedrooms are generously sized to easily accommodate a growing family's needs. The primary suite is a sanctuary, boasting a walk-in closet and a full ensuite washroom, complete with a luxurious soaker tub. (id:58671)
3 Bedroom
3 Bathroom
1100 - 1500 sqft
Royal LePage Credit Valley Real Estate
117 - 48 C Line
Orangeville, Ontario
Stunning Corner Lot Detached Home | 3 Bed | 2.5 Bath | 2332 Sq Ft | Built in 2017. Welcome to this beautiful detached corner lot home in the heart of Orangeville, offering 2332 sq ft of elegant living space (as per MPAC). Built in 2017, POTL FEE $172 this bright and spacious 3 bedroom, 2.5 Bathroom home is located in one of the town's most desirable neighborhood. Step into a generously sized family room featuring hardwood floors, soaring ceilings, and large windows that flood the space with natural light. The modern kitchen boasts stainless steel appliances, a dedicated breakfast area, and double sliding doors leading to a private backyard - perfect for family gatherings and outdoor entertaining. (id:58671)
3 Bedroom
3 Bathroom
2000 - 2500 sqft
Upstate Realty Inc.
92 Woolridge Court
Brampton, Ontario
Welcome To This Beautifully Maintained Home Nestled On A Quiet Court In The Heart Of Brampton. This Inviting Home Is Ideally Located Close To All Major Highways and Amenities, Including Sheridan College, Diverse Grocery Stores, Places Of Worship, Courthouses, Police & Fire Stations, Public Transit And The Upcoming LRT Line -Offering Unbeatable Conveniences. Step Inside To A Warm Country-Style Kitchen, A Private Dining Area And A Cozy Family Room With An Open Brick Fireplace, Perfect For Entertaining. The Home Features Upgraded Flooring Throughout The House, A Fresh Paint Job, Updated Lighting And Refreshed Bathrooms. Additional Highlights Include, Recently Paved Driveway And Ample Parking. The Property Also Has A Finished 1 Bedroom Basement With Separate Kitchen, A Newly Finished Shower & Pot Lights. Prime Central Location With Ease Of Access To The Rest Of The GTA and Beyond. This Is A Home In A Highly Desirable Neighborhood Perfect For Families Or Investors. Show With Confidence! (id:58671)
4 Bedroom
5 Bathroom
2000 - 2500 sqft
Century 21 People's Choice Realty Inc.
1913 - 80 Alton Towers Circle
Toronto, Ontario
Stunning 2 bedroom + solarium unit with 2 parking spots, offering approx. 1,224 sq. ft. of bright, spacious living space and a spectacular east facing view of the park and city. Practical and functional layout. Low condo fee includes all utilities. Conveniently located minutes to Hwy 401, TTC, restaurants, groceries, shopping, schools, library, community center and Scarborough Town Centre. Priced to sell, do not miss this great opportunity! (id:58671)
3 Bedroom
2 Bathroom
1200 - 1399 sqft
Century 21 Atria Realty Inc.
15a - 6 Rosebank Drive
Toronto, Ontario
Location, Location, Location! Welcome to this spacious and beautiful 2-bedroom, 2-bathroom condo located on the 15th floor in the heart of Scarborough. This spectacular unit offers a fantastic layout with plenty of natural light and an unobstructed view that you can enjoy right from your large private terrace perfect for morning coffee or evening relaxation.The open-concept living space features a stylish custom wall unit designed for your TV, complemented by a modern electric fireplace that adds both character and warmth. The kitchen and dining areas flow seamlessly into the living room, making the space ideal for both everyday living and entertaining guests.The primary bedroom is generously sized and includes a spacious ensuite bathroom with a jetted tub, creating your own personal retreat. The second bedroom is equally versatile, great for family, guests, or even a home office. Convenience is key with ensuite laundry, central air conditioning, and a rare, well-placed storage unit located just behind your parking spot. This condo is all about location. You're just minutes from Highway 401, Scarborough Town Centre, major shopping malls, community centres, schools, places of worship, and so much more. Whether you're commuting, running errands, or looking for leisure activities, everything is right at your doorstep.Modern, spacious, and in an unbeatable location, this unit has everything you need to call it home. (id:58671)
3 Bedroom
2 Bathroom
1000 - 1199 sqft
RE/MAX Hallmark First Group Realty Ltd.
2906 - 18 Harbour Street
Toronto, Ontario
Newly Renovated & Bright 1+1 Bedroom Condo in the Heart of the City. Freshly painted with brand-new hardwood flooring, this spacious unit features floor-to-ceiling windows and a large, functional den. Lake view from the living room. The unit offers upgraded stainless-steel appliances and a thoughtfully designed layout. Enjoy some of the best amenities in the city, including an indoor swimming pool, sauna, 24-hour concierge, gym, party/meeting room, tennis court, basketball court, and more. Perfectly located with easy access to highways and just steps from the TTC, Union Station, the Financial District, Harbourfront, the Island Ferry, shopping, and restaurants. Parking and locker included. You do not want to miss! (id:58671)
2 Bedroom
1 Bathroom
600 - 699 sqft
Enterhome Realty
303 Park Avenue W
Dunnville, Ontario
Welcome to your dream home in the heart of Dunnville, where comfort, character, and convenience come together in this beautifully maintained 3+ 1 bedroom brick bungalow. Perfectly situated on a quiet, family-friendly street, this home offers everything you need for modern living in a peaceful small-town setting. From the moment you arrive, the home's classic brick exterior and neatly landscaped front yard make a warm and inviting impression. Step inside to find a bright and spacious living room with large windows that flood the space with natural light. The eat-in kitchen is both functional and stylish, featuring plenty of cabinetry, updated countertops, and a patio door to a large raised rear deck – perfect for family meals or entertaining guests. Just down the hall, you’ll find three generously sized bedrooms, each with large windows, along with a recently updated 4-piece bathroom that’s fresh and modern. But the real surprise awaits downstairs. The fully finished basement offers a huge amount of extra living space, ideal for a family room, games room, home gym, or even a potential in-law suite. There's also a separate laundry area, an additional bathroom, and lots of storage options. Step out to the private backyard, where you’ll find a lovely deck and patio area, ideal for summer barbecues or simply relaxing with a good book. The attached garage and double paved driveway offers plenty of parking space for you and your guests. This home has been lovingly cared for and updated over the years, with major improvements including newer windows, furnace, and roof, giving you peace of mind for years to come. Located just minutes from local schools, parks, local hospital, the Grand River, and all of Dunnville’s shops and amenities, this home combines small-town charm with everyday convenience. Whether you’re a first-time buyer, downsizing, or looking for a solid investment, this home is a fantastic opportunity. Don't miss your chance to own this move-in ready bungalow. (id:58671)
4 Bedroom
2 Bathroom
1175 sqft
Royal LePage NRC Realty Inc.
78 George Street S
Harriston, Ontario
Welcome to 78 George Street South, a charming and well-maintained home in one of Harriston’s most convenient neighbourhoods. Steps to the arena, curling club, new sports pad, swimming pool, and a short walk to the elementary school. Set on a generous 82.5’ x 132’ lot with parking for up to five vehicles and a 1.5-car detached garage (18'2 x 22') offering storage or workshop potential. The large backyard features a 22'7 x 15'10 deck off the kitchen. Maintenance is easy with LeafFilter gutter protection installed on the house with a transferable lifetime warranty. Grounds are professionally maintained, and the roof was replaced in 2014. Inside, character meets thoughtful updates. The insulated kitchen was renovated in 2015 with custom cherry wood cabinetry and LG stainless-steel appliances including fridge with ice and water, stove, dishwasher, and microwave. The bright living room offers an oversized window and a gas fireplace (2022, serviced annually). Beyond is an enclosed front porch. The 4-piece bathroom was renovated in 2021 with custom cabinetry and a Bath Fitter tub surround. Upstairs are four bedrooms, one featuring a custom built-in desk. The dry basement and attic are insulated for efficiency. Recent updates include gas furnace and air conditioner (2022, serviced annually), electric water heater (2025), and Culligan water softener (serviced 2025). Inclusions: riding lawn mower, push mower, walk-behind snowblower, Samsung washer and dryer, window blinds, 48-inch LG wall-mounted TV, and Culligan water softener. Located in a quiet, walkable neighbourhood — a wonderful place to call home. (id:58671)
4 Bedroom
1 Bathroom
1360 sqft
Exp Realty (Team Branch)
98 Rolling Meadows Drive
Kitchener, Ontario
Have you been on the lookout for a move-in ready home with plenty of extra space in a central, mature, and notably family-friendly neighbourhood? 98 Rolling Meadows Drive might be what you and your family have been waiting for! Beautifully cared for, thoughtfully renovated, and jam packed with mechanical updates and smart home tech, this three-bedroom residence on a generously sized 65x115 foot lot in the heart of Forest Heights stands ready to welcome its next owners. Principal rooms boast abundant natural light and an airy contemporary feel, accentuated by a wide bay window to the front of the home and a cozy gas fireplace in the living room, perfect for the colder evenings soon to come. Step on through to an updated kitchen via the adjacent dining space, and on out to a raised rear deck with its natural gas hookup and the sprawling, fully fenced rear yard beyond; offering a natural flow great for entertaining when warmer temperatures return. The three bedrooms occupy the upper storey, sharing the updated four-piece family bathroom with tiled floors and shower. All the way back downstairs is a beautifully finished rec room, which provides plenty of space for relaxation, hobbies, or a home office for those WFHers. Technical and mechanical updates are too extensive to number here, but include newer flooring and paint throughout (2023/2024), a revamped powder room (2021), a R/O water system with a brand-new filter, radon ventilation system (2022), new plumbing stack (2021), a new electrical panel (2019), and much, much more. All this comes in a great neighbourhood surrounded by parks and schools, and with the expressway, shopping, restaurants, and every imaginable amenity mere minutes away. Don’t miss out on this chance to secure a wonderful home for your family to grow into and love! (id:58671)
3 Bedroom
2 Bathroom
1978 sqft
Chestnut Park Realty Southwestern Ontario Limited
55 Ventura Drive
Stoney Creek, Ontario
Welcome to 55 Ventura Drive! This three bedroom, two bathroom home has been completely updated with new flooring, kitchen, bathrooms and nice finishing trim work and pot lights/light fixtures. Basement is finished as well! Located in a quiet area of Stoney Creek Mountain, it is close to Public Transit, Shopping, LINC/Red Hill Expressway and so much more. Just move in and enjoy! Call today to view this wonderful home. (id:58671)
3 Bedroom
2 Bathroom
1790 sqft
One Percent Realty Ltd.

