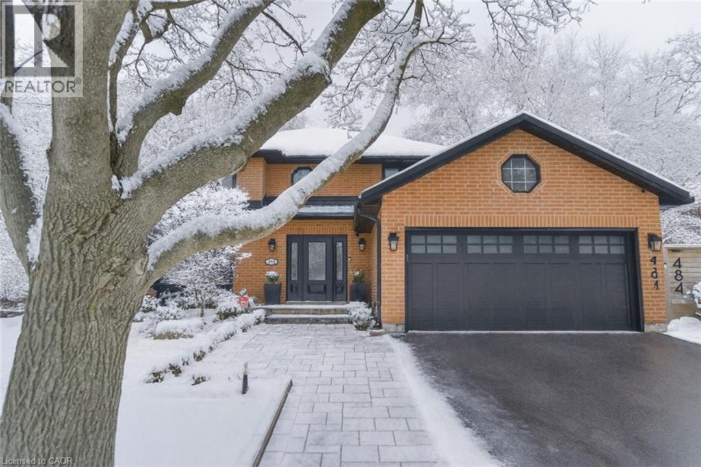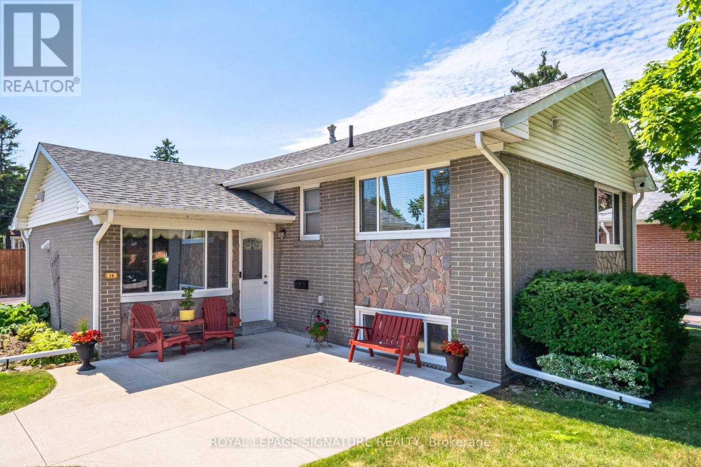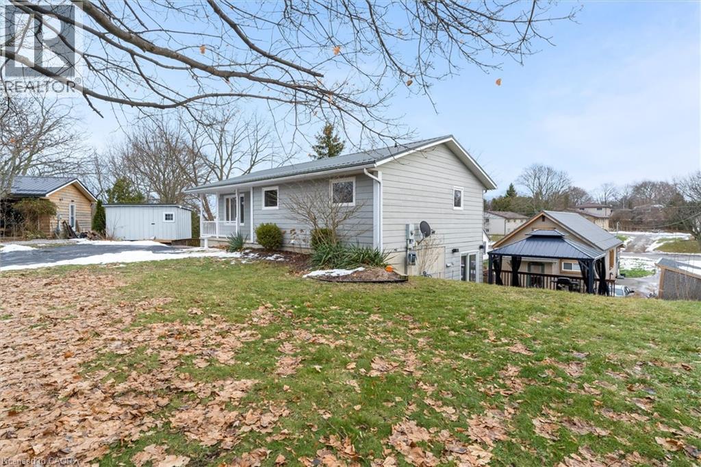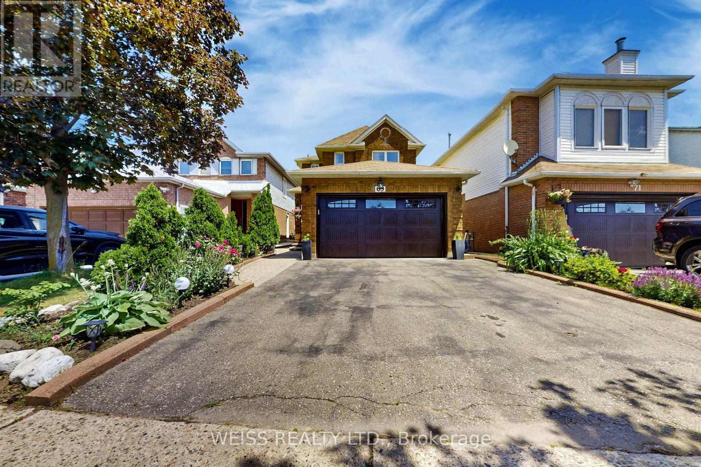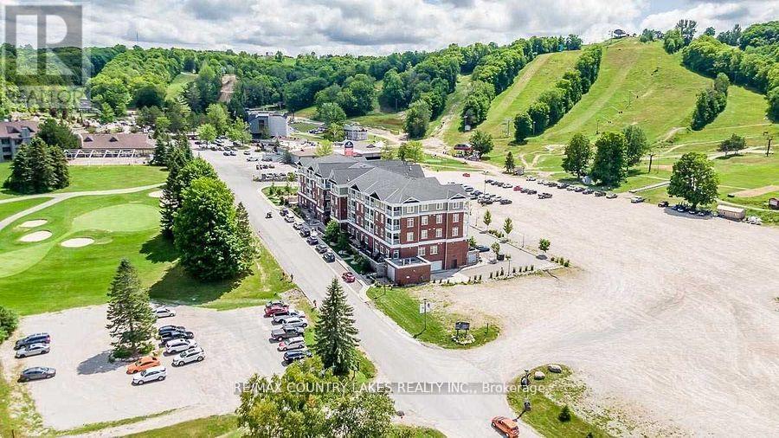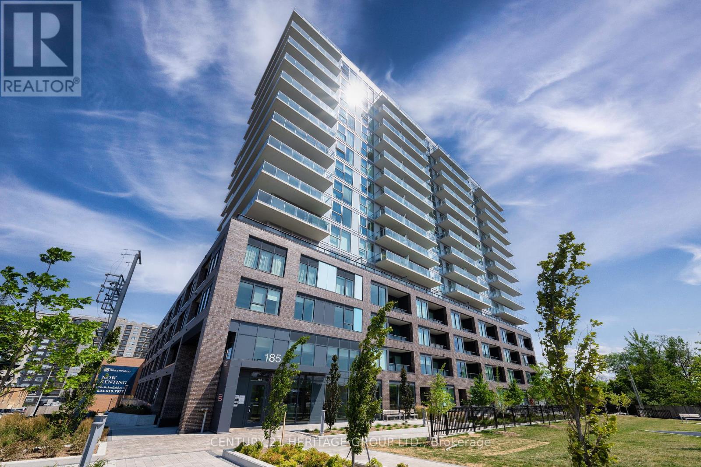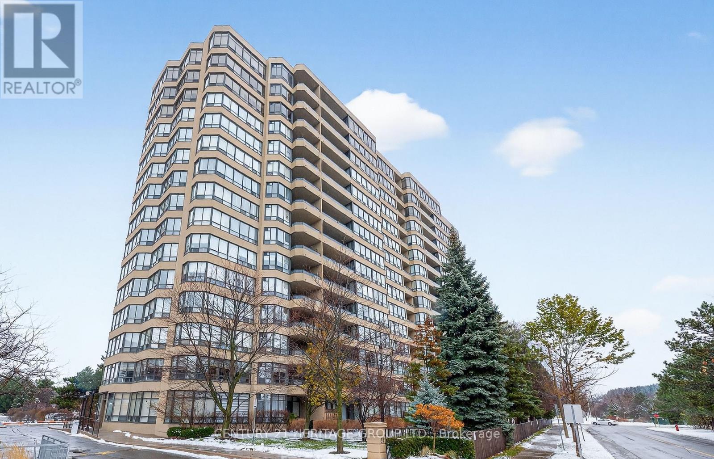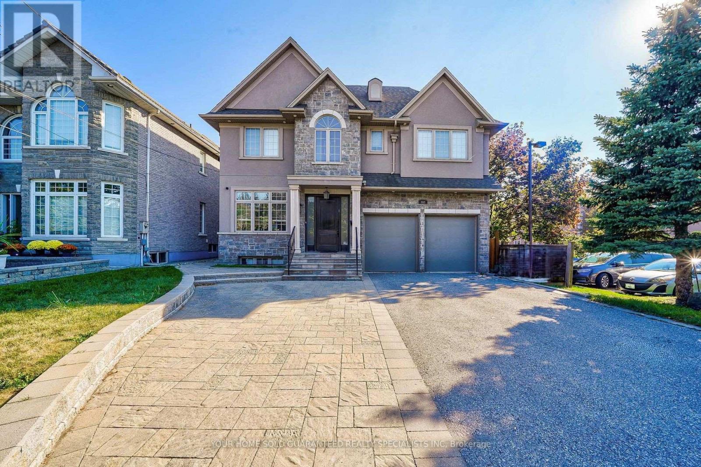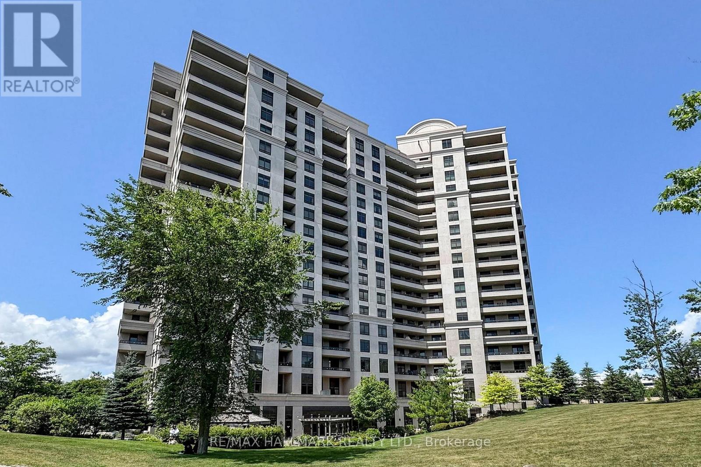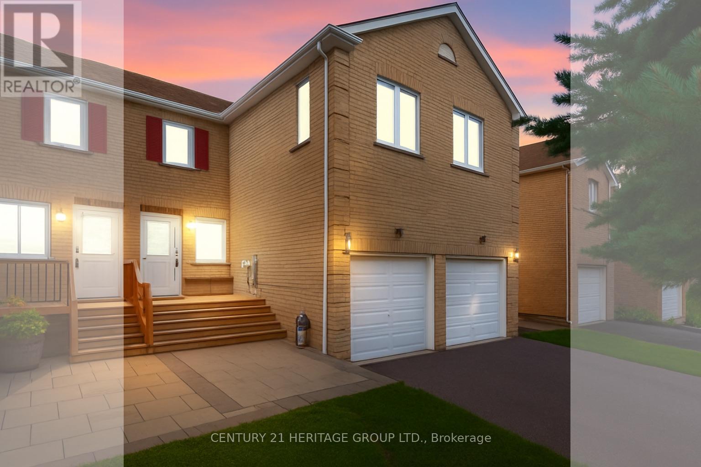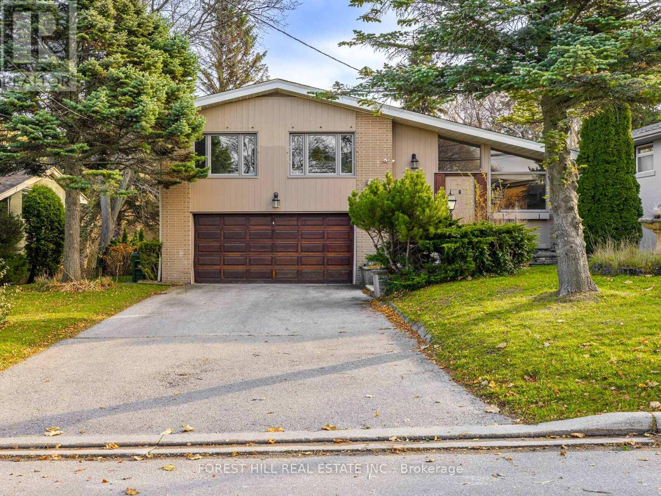- Home
- Services
- Homes For Sale Property Listings
- Neighbourhood
- Reviews
- Downloads
- Blog
- Contact
- Trusted Partners
484 Aspen Forest Drive
Oakville, Ontario
Welcome to beautiful 484 Aspen Forest Drive. This elegant 4+1 bedroom, 4 bathroom executive home has been meticulously updated top to bottom, and sits on a professionally landscaped lot in Oakville's prestigious Ford Eastlake neighborhood. The highlight of this home is the spectacular private backyard - your own slice of paradise featuring a saltwater pool alongside a covered lifetime deck with gas fireplace and outdoor TV, perfect for entertaining. The integrated hot tub, professional landscaping and inground irrigation, add the perfect finishing touch to this outdoor sanctuary. Step inside to discover a warm and inviting space, featuring an updated eat-in kitchen, that opens directly to your backyard paradise. Spacious dining and living areas, plus a main floor laundry room and walk-in access from the garage complete this level. Upstairs, the spacious primary bedroom suite includes a luxuriously renovated spa-like ensuite, three additional bedrooms and a beautifully updated main bathroom. The finished lower level adds incredible versatility with a sizable recreation room, 4 pc bath, and large bonus room - perfect as home office, fitness space, or fifth bedroom. Located in the coveted Ford Eastlake community, you'll enjoy proximity to top-ranked schools, beautiful parks and ravine trails, convenient transit connections, and access to Oakville's premium downtown shopping area. From the stunning backyard oasis to comprehensive interior updates on every level, this move-in ready gem delivers style, functionality, and prime location ready for you to make your own dreams come true and create lasting memories from day one. (id:58671)
5 Bedroom
4 Bathroom
3983 sqft
RE/MAX Escarpment Realty Inc.
24 Lesbury Avenue
Brampton, Ontario
Welcome to 24 Lesbury Avenue - a beautifully updated home located in the heart of Brampton East, one of the city's most desirable and well-established neighbourhoods. Nestled on a rare 60 ft x 132 ft corner lot, this property offers the perfect combination of comfort, space, and future potential for first-time home buyer families, downsizers, or investors alike. Step into a bright, open-concept layout featuring an extra-large Great Room ideal for hosting or relaxing. The stylish modern kitchen boasts quartz countertops, stainless steel appliances, and a sun-filled eat-in area overlooking the front yard. This home features 3 spacious bedrooms, 2 bathrooms, and a finished basement with potential for a separate entrance - perfect for an in-law suite or future rental income. The backyard is a true retreat, complete with a beautiful gazebo that's perfect for outdoor dining, lounging, or relaxing in your private oasis. With a large driveway, ample parking, a garage/workshop and a wide lot, there's plenty of space for entertaining, gardening, or future development. You' ll also love the generous crawl space, providing tons of additional storage to help keep your home organized and clutter-free.Situated in a quiet, family-friendly pocket of Brampton East, this home is close to top-rated schools, a medical center, lush parks, shopping centers, transit, and major highways. Room measurements are derived from the MP floor plan. (id:58671)
3 Bedroom
2 Bathroom
1100 - 1500 sqft
Royal LePage Signature Realty
25 Stephens Court
Simcoe, Ontario
Much larger than it looks, this deceptively spacious two-storey family home offers approx. 2571 sq. ft of total living space with a total 4+1 bedrooms, providing exceptional space for growing and multigenerational families. The natural grading creates charming bungalow-style curb appeal, while inside you’ll find a generously sized, well-designed layout ideal for everyday life. The bright open-concept main floor is made for family gatherings, featuring an oversized 9 ft x 4.5 ft kitchen island, gas stove with built-in oven, granite countertops, engineered hardwood floors, and the convenience of main-floor laundry. Step out to the deck with gazebo, perfect for outdoor meals and relaxing evenings. The fully finished walk-out basement includes a complete in-law suite with kitchen, bedroom, bathroom, laundry, and appliances—ideal for extended family, teens, or guests. Set on a large irregular lot with approx. 96 ft of frontage, this home also offers a metal roof and the privacy of a quiet cul-de-sac location in desirable Norfolk County. A warm, welcoming family home that is truly much larger than it looks. (id:58671)
5 Bedroom
3 Bathroom
2571 sqft
Streetcity Realty Inc. Brokerage
69 Wooliston Crescent
Brampton, Ontario
Gorgeous Home in Wonderful Sought-After Neighbourhood. Walking Distance to Many Amenities. Close to Schools, 401 Hwy, Shoppers World Mall and Bus Terminal. Potential for In-Law Suite With Approved License from the City. Newly Updated Kitchen With New Countertops, New Stove, New Dishwasher, Backsplash, Freshly Painted And Updated Flooring. Family Room With Fireplace And Walk Out to Patio, Lovely Garden, And Much, Much More. Must Be Seen!!! Easy Showings!!! (id:58671)
4 Bedroom
3 Bathroom
1500 - 2000 sqft
Weiss Realty Ltd.
203 - 40 Horseshoe Boulevard
Oro-Medonte, Ontario
Looking for that perfect winter or summer getaway! This one has it all, This 2 Bedroom (Primary + Den - Has Double Closet & Could be 2nd bedroom), 2 Full Bath Unit With a View of the Ski Hill is Where You Need to be! 2 Walk Outs to Your Large Private Outdoor Terrace, This Completely Turnkey & Fully Furnished Unit Makes Entertaining a Delight with Your Beautiful Kitchen With Granite Counters Open to Dining Room & Living Room With Gas Fireplace, Large Primary Bedroom With 3 Pc Ensuite & Plenty of Closet Space, Brand New $7000 Heat Pump & CAC Unit in June 2025, Owners 15% Discount Card at All Shops & Restaurants!! Horseshoe Valley Resort is the ultimate family-friendly destination for four-season fun, located just over an hour north of Toronto and 20 minutes from Barrie. Adventure down the resorts 29 Alpine ski and snowboard runs, 30km of groomed Nordic trails, a dynamic terrain park, exhilarating snow tubing runs, plus fat biking, snowshoeing and direct access to OFSC snowmobile trails in the winter. During Summertime Horseshoe Valley Resort transforms into Ontario's lift-operated Bike Park, offering unmatched downhill biking adventures or play a scenic round on the 18-Hole Valley Golf Course, or take the kids mini-putting!! it also includes Lake Horseshoe beachfront activities, indoor and outdoor pools, slope side fun for the kids, Treetop Trekking, Yamaha Adventures, and scenic hiking and biking trails. Top it all off by Dining in one the Two Restaurants, Relax at the Cafe or Completely Unwind at Amba Spa or Vettä Nordic Spa, Don't Miss This Opportunity to Own One of the Bigger Units at 40 Horseshoe Blvd, Your year-round retreat for adventure and relaxation awaits!!! (id:58671)
2 Bedroom
2 Bathroom
700 - 799 sqft
RE/MAX Country Lakes Realty Inc.
116 - 185 Deerfield Road
Newmarket, Ontario
Welcome To 185 Deerfield Road, Suite 116 - A Stylish And Contemporary Condominium Perfectly Situated In The Heart Of Newmarket * Built In 2024, This Beautifully Appointed One-Bedroom Suite + A Versatile Den, Offers An Exceptional Blend Of Modern Design, Functional Living, And Everyday Convenience * Included is an Underground Parking Spot & a Locker Unit * Ideal For Investors, First-Time Buyers Or Those Looking To Downsize Without Compromising On Style Or Comfort * Freshly Painted And Thoughtfully Designed, This Suite Features A Bright Open-Concept Layout Enhanced By Sleek Finishes Throughout * The Modern Kitchen Showcases Built-In Stainless Steel Appliances, Quartz Countertops, And Seamless Integration With The Dining Area - Perfect For Everyday Living And Entertaining * The Adjoining Living Room Is Filled With Natural Light And Offers Floor-To-Ceiling Windows With A Walk-Out To The Private Balcony, Providing Unobstructed Views Over Davis Drive * The Primary Bedroom Is A Peaceful Retreat With Ample Closet Space, While The Den Offers Flexibility For A Home Office, 2nd Bedroom, Reading Nook, Or Guest Area * Enjoy An Impressive Selection Of Building Amenities Including Concierge Service, A Fully Equipped Fitness Centre, Party Room, Guest Suites, Visitor Parking, And A Rooftop Patio * Ideally Located Just Minutes From Upper Canada Mall, Main Street Newmarket Shops And Restaurants, Public Transit, And Highway 404 - This Is Urban Living At Its Finest In A Prime Newmarket Location! Kindly Note: That Some Photos Have Been Virtually Staged (id:58671)
2 Bedroom
1 Bathroom
500 - 599 sqft
Century 21 Heritage Group Ltd.
319 - 32 Clarissa Drive
Richmond Hill, Ontario
Welcome To One Of Richmond Hill's Most Prestigious And Sought-After Residences, Renowned For Its Exceptional Security, Resort-Style Amenities, And A Lifestyle That Perfectly Balances Comfort And Convenience * This Beautifully Renovated 2 Bedroom Plus Den, 2 Washroom Suite Offers 1322 Sq Ft Of Well-Designed Living Space * This Rare Offering Includes Two Underground Parking Spaces And A Dedicated Locker, Offering Exceptional Value And Everyday Ease * This Unit Features Quality Craftsmanship, Premium Finishes, Wide-Plank Flooring, Fresh Neutral Tones, And New Stainless Steel Appliances For A True Turn-Key Opportunity * The Sun-Filled Open-Concept Living And Dining Area Is Ideal For Everyday Living And Entertaining With Large Windows And A Walk-Out To A Private Balcony Overlooking Mature Trees For Added Privacy And Tranquility * The Bright Eat-In Kitchen Showcases Quartz Countertops & Backsplash, Contemporary Cabinetry, Sleek Hardware, And A Functional Layout That Flows Seamlessly Into A Sun-Filled Enclosed Den, Perfect As A Home Office Or Sitting Area * Two Generously Sized Bedrooms Include A Spacious Primary Retreat With Walk-In Closet And 3-Piece Ensuite, While A Full-Sized Laundry Room Provides Excellent Storage And Added Convenience * Residents Enjoy A World-Class Amenity Package Including A 24/7 Security Gatehouse, Indoor And Outdoor Pools, Sauna, Squash And Tennis Courts, Fitness Centre, Theatre Room, Party And Hobby Rooms, Guest Suites, Visitor Parking, Car Wash, Bike Storage, And More * All-Inclusive Maintenance Fees Cover Heat, Hydro, Water, Parking, Common Elements, Building Insurance, Cable, And High-Speed Fibre Internet * Ideally Located Minutes From Yonge Street With Easy Access To Hillcrest Mall, Mackenzie Health Hospital, Public Transit, Parks, Schools, Shopping, Dining, And Everyday Essentials, and Much More! (id:58671)
3 Bedroom
2 Bathroom
1200 - 1399 sqft
Century 21 Heritage Group Ltd.
267 King High Drive
Vaughan, Ontario
Welcome to 267 King High Dr. One of the Best Locations in All of Thornhill! Situated in one of the most coveted sections of luxury Thornhill, this stunning custom-built home offers unparalleled elegance and craftsmanship. With 4+1 bedrooms and 5 bathrooms, this meticulously designed residence showcases high-end finishes throughout, making it a true standout. The modern chefs kitchen is a masterpiece, featuring top-of-the-line appliances, granite countertops, custom cabinetry, and a spacious center island, perfect for entertaining. The open-concept living areas are beautifully illuminated by pot lights throughout, while a gas fireplace adds warmth and sophistication. A main-floor office and mudroom enhance the homes functionality. Step outside into your completely private backyard oasis, featuring significant professional landscaping, an inground saltwater pool, jacuzzi, pergola, and cabana serene retreat for relaxation and entertaining. Upstairs, the luxurious primary suite boasts a fireplace, a spa-like ensuite, and a walk-in closet, while the additional bedrooms offer ample space and elegance. The professionally finished walkout basement adds incredible value, complete with a second kitchen and direct access to the backyard and pool, making it ideal for extended family or potential rental income. Located just minutes from Centre Street shopping, Highway 407, top-rated schools, and the best amenities Thornhill has to offer, this exceptional home is the epitome of luxury, comfort, and convenience. Don't miss the opportunity to own this remarkable property in one of Thornhills most prestigious locations! (id:58671)
5 Bedroom
5 Bathroom
3500 - 5000 sqft
Your Home Sold Guaranteed Realty Specialists Inc
1705 - 9255 Jane Street
Vaughan, Ontario
Bright and spacious corner suite combines elegance and comfort with 2 bedrooms, 2 full baths, and a private balcony offering serene, unobstructed views of the landscaped grounds. 9-ft ceilings, this unit is filled with natural light throughout. Includes 2 !!! premium side-by-side parking spaces and 1 locker. Enjoy resort-style amenities including a pool, gym, sauna, party room, and lounge, all within a secure 24/7 gated community with concierge service.A rare blend of luxury, lifestyle, and location! (id:58671)
2 Bedroom
2 Bathroom
1000 - 1199 sqft
RE/MAX Hallmark Realty Ltd.
112 Sandfield Drive
Aurora, Ontario
Welcome To 112 Sandfield Dr In Aurora * This Move-In Ready 3 Bedroom 3 Bathroom All Brick Townhouse With A Fully Finished Basement Combines Style Comfort And Convenience * The Bright Eat-In Kitchen Features Stainless Steel Appliances A Modern Backsplash And French Doors Leading To A Private Fenced Yard Perfect For Summer Barbecues Family Gatherings Or Relaxation * The Inviting Living Room Showcases A Beautiful Feature Wall And Plenty Of Natural Light Creating A Warm And Comfortable Space To Unwind * Upstairs Hardwood Floors Lead To A Spacious Primary Bedroom With Walk-In Closet And 3 Piece Ensuite * Two Additional Bedrooms Provide Flexibility For Children, Guests, Or A Home Office * The Fully Finished Basement Adds Extra Living Space Ideal For A Recreation Room, Gym, Playroom Or Home Theatre * Located In One Of Auroras Most Sought After Neighbourhoods This Home Is Just Minutes From Top Rated Schools Parks And Walking Trails * Everyday Amenities Including Shops, Restaurants, And Community Centres Are Nearby * Commuters Will Appreciate Easy Access To Highway 404 And The Aurora Go Station, and all Amenities * A Fantastic Choice For Families, Down-sizers, And Professionals Seeking Comfort ,Convenience And Community Living In A Prime Location! (id:58671)
3 Bedroom
3 Bathroom
1100 - 1500 sqft
Century 21 Heritage Group Ltd.
406 - 50 Town Centre Court
Toronto, Ontario
Welcome to your gorgeous new home by STC ! This stunning 1-bedroom condo is just steps away from many countless amenities. Functional layout. Open concept kitchen with granite counter. Laminate flooring throughout. Bedroom with large window. Just minutes from Scarborough Center LRT Station,YMCA, STC, movie theatre, GO Station. Minutes driving to Highway 401. One underground parking is included! Well Managed Condo with Great Amenities. Lower condo fee! Don't miss out on this amazing opportunity !!! (id:58671)
1 Bedroom
1 Bathroom
0 - 499 sqft
Homelife Landmark Realty Inc.
91 Citation Drive
Toronto, Ontario
**RARE** Picturesque ----- Captivating "Scenery" Views**Exceptional Opportunity to Own a home with breathtaking natural views with "Privacy" and "Prestige" in the centre of Bayview Village neighbourhood. This extraordinary land, 64 x 326.99 ft -----Total 18,320.16 sq.ft ------ ONE OF A KIND size land--views in area) ------ offers an expansive parcel backing onto a natural ravine ------ UNIQUE scenery views for 4 seasons, and offering remodel opportunity, or rebuilt as a landmark estate. This unique residence boasts a split 4 level living spaces with 1800 sq.ft + a w/up basement with private-ravine views, and open concept living/dining rooms, functional-updated kitchen, combined eat-in area. Upper level, offering four bedrooms, primary bedroom with a 3pcs own ensuite & his and hers closets. Lower level, the bright family room provides massive spaces, open ravine view backyard, perfect for family gathering and private relaxation, and leads to an outdoor. The functional layout provides flexibility for multi-generation living for now, private guest area. This home is suitable for end-users, families or investors or builders for luxurious custom-built home. (id:58671)
4 Bedroom
5 Bathroom
1500 - 2000 sqft
Forest Hill Real Estate Inc.

