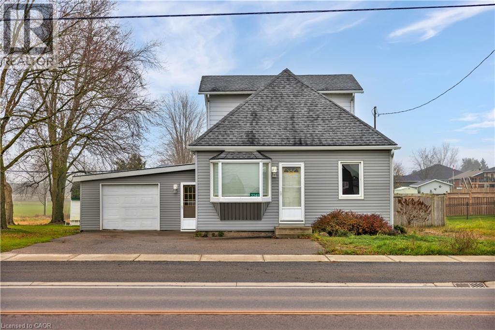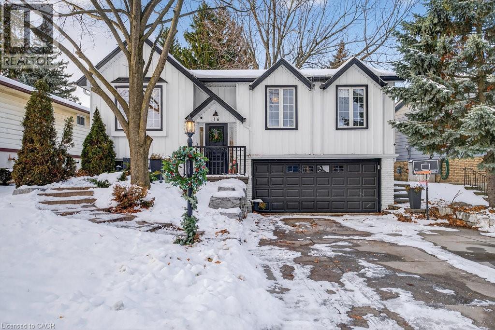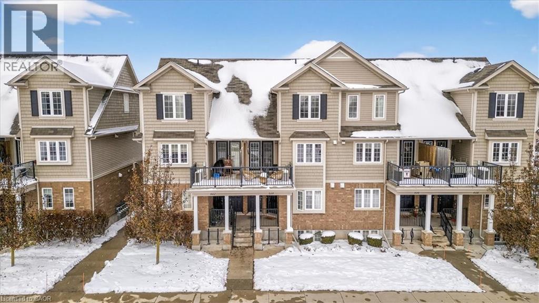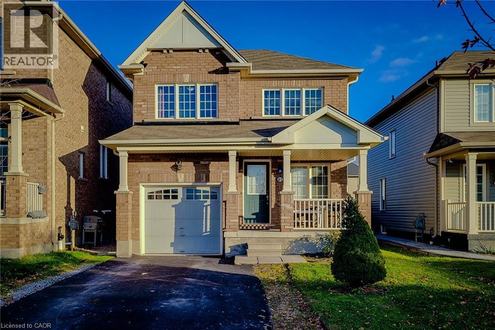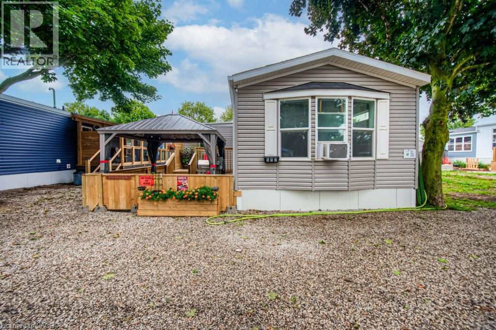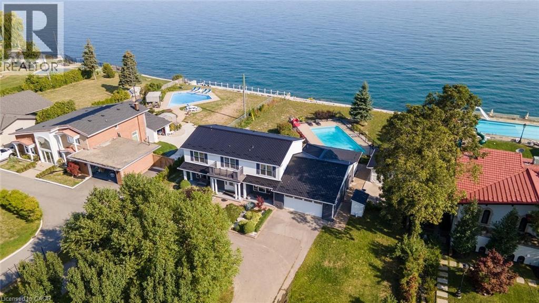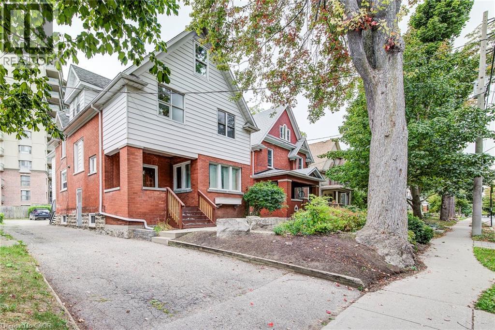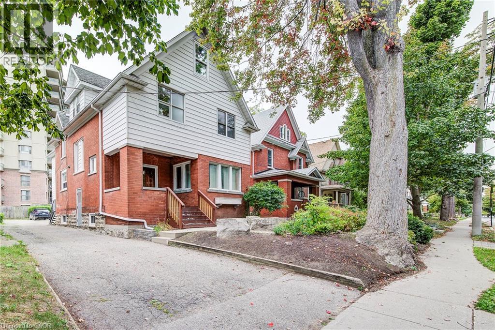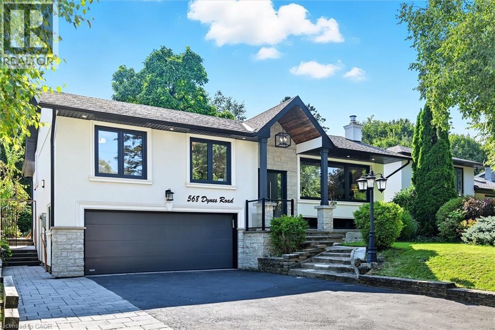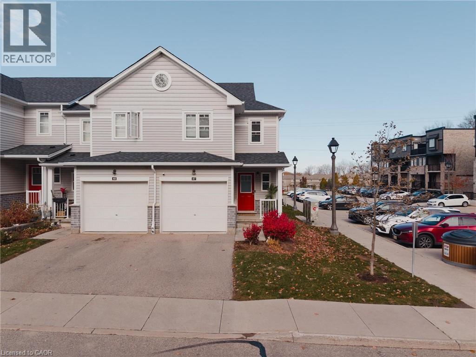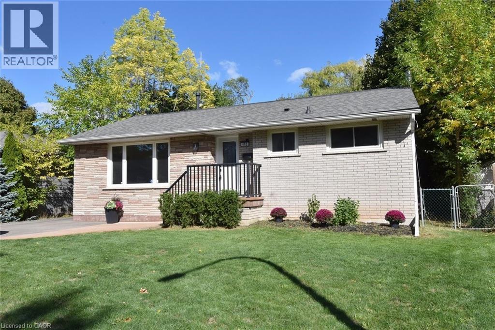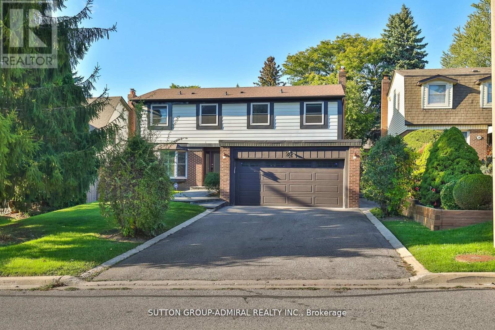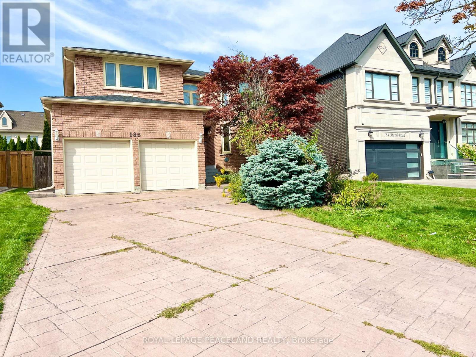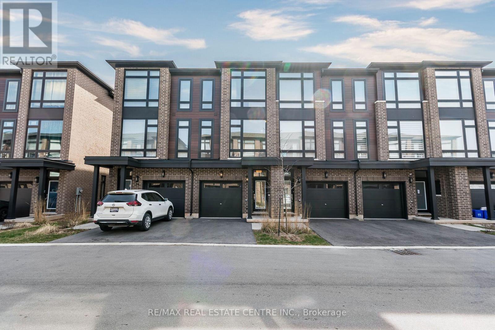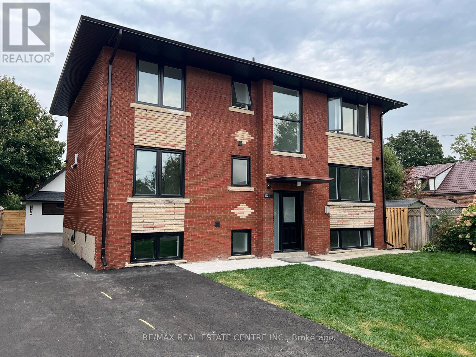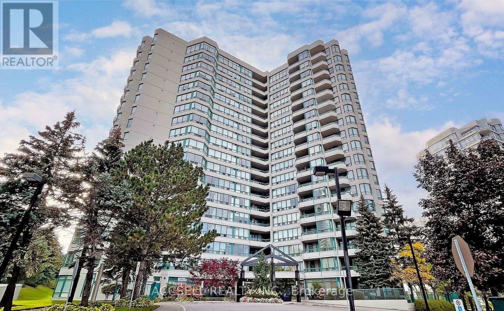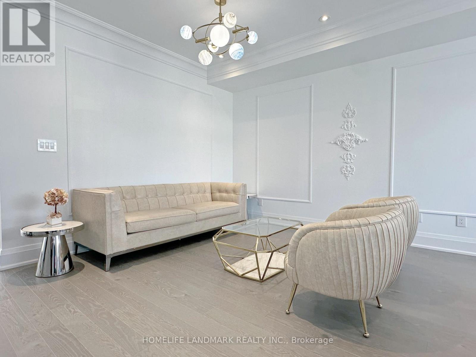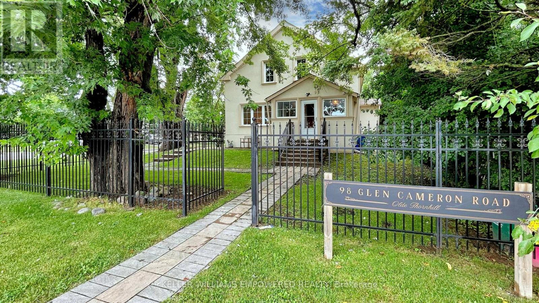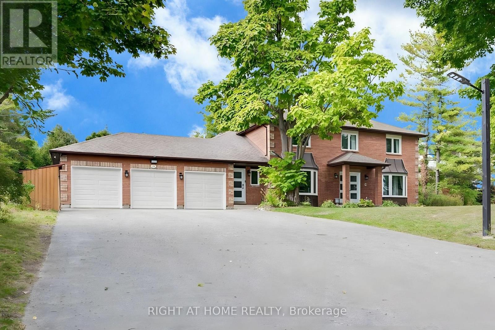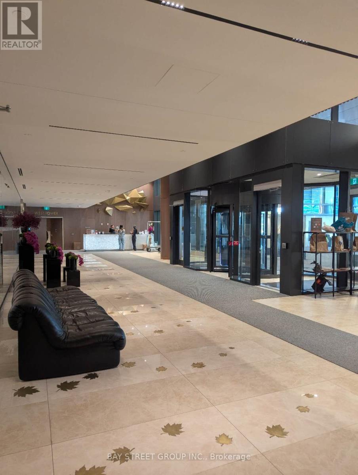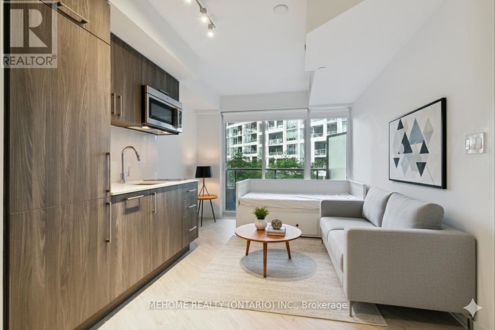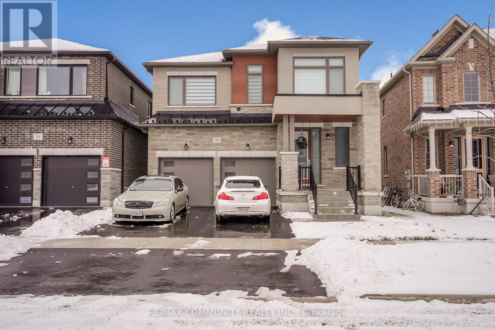- Home
- Services
- Homes For Sale Property Listings
- Neighbourhood
- Reviews
- Downloads
- Blog
- Contact
- Trusted Partners
2241 Line 34
Shakespeare, Ontario
Bright and open 3 bedroom home filled with natural light. Spacious main floor layout with open concept kitchen living dining room layout with an additional main floor office. Finishing the main floor is a family sized family room with walkout to large deck overlooking your 165 foot deep landscaped lot. Private Backyard is fully fenced with patio and Gazebo. Upper level has three bedroomS. Lower level offers additional living space or hobby/workshop room with laundry. Utility room is accessed through the laundry room with loads of storage. Many updates include floor, siding, paint, windows, doors, and hi-efficiency furnace and a/c. Heated attached garage. Enjoy evening bonfires and quiet nights. Great location, just around the corner from schools. Active sports association and friendly neighbours. (id:58671)
3 Bedroom
1 Bathroom
1753 sqft
RE/MAX Twin City Realty Inc.
16 Forestgate Drive
Hamilton, Ontario
Welcome to this beautifully updated 3-bedroom, 2-bath family home. From the moment you arrive, you’ll appreciate the charming curb appeal, highlighted by new board and batten siding and professionally landscaped armour stone steps that create an inviting first impression. Step inside to a fully updated, open-concept floor plan featuring new flooring throughout, a modern kitchen with quartz countertops, spacious dining room and bright sun room. The living room features a stunning fireplace with custom built-ins, offering the perfect spot to relax or entertain. Walk out to a large private deck with pergola and nicely landscaped yard. The primary bedroom offers two closets for ample storage, 2 more bedrooms with large closets and updated main floor bathroom. The lower level features a recreation room with a cozy gas fireplace, making it a great space for movie nights, a playroom, or a home gym, plus a 3 pc bathroom, laundry room and convenient mud room with inside entry to the garage. Beautifully updated and thoughtfully designed, this home is move-in ready and waiting to welcome its next family. Don’t miss your chance to make it yours! (id:58671)
3 Bedroom
2 Bathroom
1650 sqft
RE/MAX Escarpment Realty Inc.
614b Woodlawn Road E
Guelph, Ontario
Welcome to 614B Woodlawn Rd E, an inviting and modern condo offering a bright and accessible main-floor layout in one of Guelph's most convenient and family-focused neighbourhoods. Built just 10 years ago, this home provides a comfortable flow ideal for first-time buyers, downsizers, young families, or anyone seeking low-maintenance living. The main level features a welcoming kitchen and dining area, a large open-concept living room, and a convenient 2-piece bathroom. Downstairs, the fully finished lower level offers three well-sized bedrooms, each with large windows that bring in plenty of natural sunlight, along with a full 4-piece bathroom. This layout provides privacy, functionality, and surprising versatility. Located close to parks, trails, shopping, schools, transit, and the Guelph Lake Conservation Area, this neighbourhood is known for its friendly atmosphere and unbeatable access to daily amenities. A fantastic opportunity to own in a well-kept, modern condo community in a sought-after area of the city. (id:58671)
3 Bedroom
2 Bathroom
1299 sqft
RE/MAX Escarpment Realty Inc.
81 Odonnel Drive
Binbrook, Ontario
Welcome to this stunning family home perfectly situated in one of Binbrook’s most desirable neighborhood's. Close to schools and everyday amenities, this home offers the ideal blend of comfort and convenience. This beautiful carpet free two-story detached all Brick house with no direct front neighbor's offers three spacious bedrooms, three bathrooms including a master bedroom with two walk in closets and a full ensuite bathroom with a soaker tub and stand up shower. Located in a family-friendly neighborhood, it's within walking distance of top schools and a large community park, making it perfect for families. Inside, you'll love the functional and inviting layout with tasteful upgrade's through out. Priced to sell Book your private showing before its too late ! (id:58671)
3 Bedroom
3 Bathroom
1640 sqft
Sutton Group Summit Realty Inc.
99 Fourth Concession Road Unit# 517
Burford, Ontario
FISHING IN YOUR OWN BACKYARD! 4 Bedrooms = Great VALUE!! Discover your own little slice of paradise with year-round living at Twin Springs Cottage Condo Community. This peaceful retreat offers the perfect balance of relaxation, recreation, and comfort. This charming modular home has been thoughtfully expanded with a spacious addition, featuring 4 bedrooms and a full bathroom—perfect for hosting family, friends, or guests. With fantastic Airbnb potential, it’s an excellent opportunity for investors or anyone looking for a flexible getaway property. Set on an extra-wide lot (approx. 35 x 75 ft), there’s plenty of outdoor space to unwind. The fully fenced yard includes a brand-new shed, beautifully lit gazebo, propane BBQ hookup, and a wooden deck—ideal for entertaining or soaking up the sunshine during summer gatherings. Surrounded by nature, this home offers a rare mix of year-round comfort and cottage-style charm, making it equally suited as a full-time residence or weekend escape. Residents of Twin Springs enjoy access to two lakes and a beach area—perfect for kayaking, canoeing, fishing, or simply relaxing by the water. Community amenities include volleyball, horseshoes, ping pong, a playground, and a community centre, offering plenty of ways to connect and unwind. Despite its tranquil, rural feel, Twin Springs is conveniently located just a short drive from Woodstock, Brantford, Paris, and major highways, making it easy to reach from anywhere. Whether you’re looking to downsize, invest, or embrace a simpler, more peaceful lifestyle, this home delivers the perfect blend of relaxation, recreation, and convenience. Your year-round escape awaits—bring your fishing rod and start living the good life! (id:58671)
4 Bedroom
1 Bathroom
1323 sqft
RE/MAX Twin City Realty Inc.
1073 N Service Road
Hamilton, Ontario
Perched on the tranquil shores of Lake Ontario, this exquisite home offers breathtaking, unobstructed views of the Toronto skyline, refined living spaces, and numerous upgrades throughout. Inside, the inviting layout features spacious principal rooms with hardwood floors and pot lights. The dining room showcases stunning lake views, while the family room boasts a cozy gas fireplace. Built-in speakers enhance the ambiance of the living room. The chef’s kitchen impresses with stainless steel appliances, granite countertops, and hardwood flooring. The primary bedroom serves as a private retreat with a 3-piece ensuite, a walk-in closet, and hardwood floors. Three additional bedrooms provide ample space, including one with serene lake views and others overlooking the lush front yard. The versatile lower level includes a bedroom, a full washroom, and walk-up access to the backyard oasis. Outdoors, enjoy a 16' x 40' concrete pool set against a tranquil waterfront backdrop, along with a private outdoor sauna for ultimate relaxation. This home effortlessly blends luxury, comfort, and style—perfect for your refined lifestyle. **Survey Available** (id:58671)
5 Bedroom
5 Bathroom
3855 sqft
RE/MAX Aboutowne Realty Corp.
19 Schneider Avenue
Kitchener, Ontario
BEST VALUE FOR MONEY IN TOWN. LARGE CENTURY HOME ON A DEAD END STREET WITH A WORLD OF POTENTIAL, BRING YOUR IDEAS! Spacious 6-bedroom, 3-bathroom 2-storey home. Nestled in a charming neighborhood situated on one of the prestigious pockets close to Victoria Park, with with historic character and tree-lined streets, this property is ideally located and offers easy access to Downtown Kitchener and public transit. The home offers a separate entry on the side of the house into an office space, as well as a commercial kitchen, and ample rooms throughout for different uses, whether its bedrooms, office spaces, storage etc., the possibilities are endless! Enjoy the convenience of parking for up to 8 vehicles between the driveway and rear parking area. A rare opportunity to own a property with both character and flexibility in one of Kitchener’s most desirable locations! (id:58671)
4085 sqft
RE/MAX Twin City Realty Inc.
19 Schneider Avenue
Kitchener, Ontario
BEST VALUE FOR MONEY IN TOWN. LARGE CENTURY HOME ON A DEAD END STREET WITH A WORLD OF POTENTIAL, BRING YOUR IDEAS! Spacious 6-bedroom, 3-bathroom 2-storey home. Nestled in a charming neighborhood situated on one of the prestigious pockets close to Victoria Park, with with historic character and tree-lined streets, this property is ideally located and offers easy access to Downtown Kitchener and public transit. The home offers a separate entry on the side of the house into an office space, as well as a commercial kitchen, and ample rooms throughout for different uses, whether its bedrooms, office spaces, storage etc., the possibilities are endless! Enjoy the convenience of parking for up to 8 vehicles between the driveway and rear parking area. A rare opportunity to own a property with both character and flexibility in one of Kitchener’s most desirable locations! (id:58671)
6 Bedroom
4 Bathroom
4085 sqft
RE/MAX Twin City Realty Inc.
568 Dynes Road
Burlington, Ontario
Professionally designed European inspired raised bungalow. Over 3700 sf of living space with 5 bedrooms, 4 baths, 2 kitchens, 2 laundry rooms, and a separate entrance on the lower level with above grade windows. Perfect for large families, in-law potential in lower level. With a large mature lot, and a modern stone and stucco exterior this home grabs attention immediately. Step inside to your gorgeous modern kitchen with skylights, oversized island with counter-top range, quartz c-top, vaulted ceilings & breakfast bar. This is the heart of the home with venetian plaster fireplace, large warm family room & two juliette glass balconies. Massive master retreat with 6 pc ensuite and walk-out sun-deck. Perfect place to enjoy a coffee. Designer baths throughout. Move in and enjoy. Double garage with ample parking for large families. Great neighbourhood close to schools, public transit, highway access, all amenities and parks. (id:58671)
5 Bedroom
4 Bathroom
3726 sqft
Royal LePage Burloak Real Estate Services
1989 S Ottawa Street S Unit# 47
Kitchener, Ontario
Welcome to #47–1989 Ottawa Street South, a bright and inviting end-unit townhome tucked within a peaceful community in Kitchener’s south end. Built in 2017 and beautifully maintained, this two-storey condo offers a thoughtful layout and a sense of calm the moment you step inside. The main level features open-concept living with soft natural light, creating a warm and comfortable flow between the kitchen, dining, and living areas — perfect for quiet mornings or easy evenings with family. Upstairs, you’ll find three generous bedrooms and well-designed baths, offering space for both rest and routine. With a single-car garage complete with an electric car charger, low condo fees, and quick access to the highway, this home blends simplicity with convenience. Whether you’re commuting, starting your next chapter, or simply seeking an easy pace of living, this address makes it all feel effortless. (id:58671)
3 Bedroom
3 Bathroom
1453 sqft
Exp Realty
405 Erindale Drive
Burlington, Ontario
SOUTH BURLINGTON SERENITY WITH IN-LAW SUITE!! Tucked away on a peaceful, tree-lined street in Burlington, this charming carpet-free 3+1 bedroom, 2 bathroom home fully equipped with an on ground pool captures the essence of Muskoka living-right in the city. Enjoy the warmth of natural light and hardwood-style flooring throughout, paired with the added bonus of a fully separate basement apartment, perfect for in-laws, guests, or extra income. Whether you're hosting lively summer gatherings, enjoying a peaceful morning swim, or lounging in the sun with your favorite book, this backyard is designed for both fun and tranquility. Surrounded by a spacious patio and lush landscaping, it's the perfect place to unwind, entertain, and create unforgettable memories. As the sun sets, the poolside ambiance transforms into a serene escape under the stars. Welcome to resort-style living—right in your own backyard. This wonderful home is situated in one of the most desirable and walkable neighborhoods. Perfectly positioned, this residence offers unparalleled convenience with grocery stores, public transit, parks, a serene lake, and places of worship all within walking distance. The community is vibrant and friendly, with coffee shops, local restaurants, and everyday essentials just around the corner—no car required. Whether you're looking to simplify your lifestyle, stay connected, or enjoy nature without sacrificing convenience, this location has it all. The upgrades include: basement apartment 2024, furnace 2024, electrical panel and large windows in basement 2024, A/C, B/I dishwasher and fridge 2021, family room upgrade with all new picture windows and gas fireplace 2020, roof and B/I microwave 2020, expansion of deck area 2019 Whether you're strolling to nearby schools and shops or taking a sunset walk to the lake or forest trails, every day here feels like a retreat. With easy access to major highways, it's an ideal haven for those craving both serenity and connection. (id:58671)
4 Bedroom
2 Bathroom
2250 sqft
RE/MAX Real Estate Centre Inc.
1606 - 349 Rathburn Road W
Mississauga, Ontario
Location. Light. Lifestyle. Welcome to Downtown Mississauga Living at Its Best.Welcome to Suite 1606 at 349 Rathburn Rd W, a stunning East-facing 2 Bedroom + Den, 2 Washroom residence in the heart of Mississauga City Centre. This well-designed suite offers a perfect balance of space, functionality, and premium natural light, making it an ideal home for professionals, families, or savvy investors.The east exposure fills the unit with beautiful morning sunlight and premium lighting throughout the day, enhancing the open-concept living and dining areas. The versatile den is ideal for a home office, study, or nursery, while the private balcony provides elevated city views and a peaceful outdoor retreat.The modern kitchen features granite countertops, ample cabinetry, and seamless flow into the living space-perfect for both everyday living and entertaining. With two full bathrooms, comfort and convenience are assured.Includes: 1 Parking Space (conveniently located at P1), 1 Locker. Maintenance Fee: $598 Residents enjoy a full suite of resort-style amenities, including 24/7 concierge, indoor pool, gym, sauna, party & games rooms, guest suites, visitor parking, and more.Unbeatable Location: Steps to Square One Shopping Centre, Sheridan College, Celebration Square, movie theatres, restaurants, parks, GO Bus & Transit Terminal, and local shops. Quick access to Highway 403, major arterial routes, and public transit makes commuting effortless.This is a move-in-ready opportunity in one of Mississauga's most walkable and vibrant neighbourhoods-perfect as a starter home, upgrade, or long-term investment.Must see to appreciate (id:58671)
3 Bedroom
2 Bathroom
800 - 899 sqft
Save Max Pioneer Realty
Save Max Real Estate Inc.
22 Cobblestone Drive
Markham, Ontario
Original Owner Wycliffe-built family home on a premium 52 x 125 ft lot in the highly sought-after German Mills neighborhood. Surrounded by mature landscaping, perennial gardens, and gorgeous curb appeal with a newer limestone verandah, walkway, and concrete side path and patio, concrete curbs on driveway, privacy gate, fully fenced. Recent windows, front door, automatic garage door and freshly painted. Spacious layout with real wood beams and fireplace in the family room, hardwood floor under all broadloom, wall-to-wall pantry in kitchen, and mirrored cabinetry in dining room. Two stunning custom-designed 5pc+4pc bathrooms on the second floor (walk in shower). Real oak floors. Wiring home converted to co/lar receptacles and 200 amps. Hook-up for food disposal unit, and gas line for BBQ. Home offers tremendous potential with solid structure, large principal rooms, unfinished basement, and easy possibilities for kitchen extension or rear addition. Property has tremendous potential to be updated and/or be an extension of the home over the garage or out the back of the kitchen. Have piece of mind, property has been lovingly maintained by original owner. Walking distance to top-rated schools, parks, and trails with excellent access to amenities and transit. The home is currently empty; selected photos feature staged furnishings to help showcase layout and scale. (id:58671)
4 Bedroom
3 Bathroom
2500 - 3000 sqft
Sutton Group-Admiral Realty Inc.
186 Marsi Road
Richmond Hill, Ontario
Beautiful well-Maintained Home In A Prestigious Richmond Hill Neighbourhood. Over 4,200 sqft Living space. Amongst Multi-Million Dollar Homes. Sit on a Child Safe Cul-De-Sac, Quiet with privacy. Reno Kit W/Stainless Steel Appliances, Master Has Sitting Area, Reno Bath & W/I Closet, Circular Staircases, Large Skylight. 4 good size bedrooms with lots of light. Finished basement with Separate entrance. Open recreation area with Wet Bar and a bath room. Gorgeous Inground Salt water pool and a decent size deck provide a paradise space for summer BBQ party and gathering. All this in a premier location just steps from Yonge Street, top-ranked schools, shops, restaurants, parks and transit. Welcome you call this your home. (id:58671)
4 Bedroom
4 Bathroom
3000 - 3500 sqft
Royal LePage Peaceland Realty
33 - 270 Melvin Avenue
Hamilton, Ontario
Exquisite Townhome Offers Elegance And Effortless Living. Superb Location Offers Easy Access to All Amenities, 3 Min to Highway and 15 Min to Aldershot or Burlington GO. Sunfilled, with Floor to Ceiling Windows , 9 Ft Ceilings and High End Finishes Throughout. Just Two and Half Years New, Immaculatelly Maintained, with Over 1600 SqFt of Luxury Living. Open Concept Living and Dining with Floor to Ceiling Windows. Contemporary Eat In Kitchen with Granite Counter, Stainless Steel Appliances and Island With Breakfast Bar. Large Terrace Offers Wonderful Space for BBQ and Summer Entertaining. Spacious Master Overlooking Quiet Residential Neighbourhood. Convenient Upper Floor Laundry. Main Floor Family Room for Family Recreation or a Quiet Office for Those Who Work for Home with Walk-Out to Backyard. Convenient Entrance to Garage. Fantastic Tenant can Stay or Move. Whether You Are Looking To Make This Great Townhouse Your New Home or Looking For A Great Investment, This Home Is A Must See! (id:58671)
3 Bedroom
2 Bathroom
1500 - 2000 sqft
RE/MAX Real Estate Centre Inc.
255 Gamma Street
Toronto, Ontario
Exceptional turnkey 5-unit property. Fully Leased to fantastic tenants at great rates. Brand new private 2 bedroom/1 bedroom + loft garden house built in 2025 features heated floors on main, among many spectacular features. Main house fully gutted and renovated in 2025 to condo standards. Each unit features new kitchens, new bathrooms, new flooring, and includes all new appliances. New and upgraded mechanicals, 7 new (wall mounted) AC systems, 4 laundry sets and modern finishes throughout make this a rare hands-off investment. 5 electrical meters and separate water meter for each unit. All ceilings, floors and walls are insulated for soundproofing and fire rated for safety. Security cameras, new asphalt driveway, landscaping, new fence on the back and separation between garden suite. Private drive and designated parking spots. Strong rental income. Located in desirable South Etobicoke, close to transit, major highways, and amenities. (id:58671)
8 Bedroom
7 Bathroom
2500 - 3000 sqft
RE/MAX Real Estate Centre Inc.
1108 - 7250 Yonge Street
Vaughan, Ontario
Welcome to this beautifully maintained 2 bedroom, 2 bathroom condo located in the heart of Thornhill! This bright and spacious unit offers a functional layout with generous room sizes, perfect for families, professionals, or downsizers. Maintenance fees include all utilities, Heat, hydro, water and Bell Fibre internet offering true worry-free living. Prime Location that is steps to Promenade Mall, Centrepoint mall, public transit, top-rated schools, parks, and restaurants. Easy access to Hwy 7, 407, and major transit routes. Don't miss this opportunity to own a spacious condo that you can create into your very own home. (id:58671)
2 Bedroom
2 Bathroom
1000 - 1199 sqft
Accsell Realty Inc.
45 Gandhi Lane
Markham, Ontario
Discover Unparalleled Luxury in This Stunning 4-Bedroom, 5-Bathroom Townhouse, Ideally Situated in the Sought-After Hwy 7/Bayview Area. This Sun-Filled Gem Features an Open-Concept Design Enhanced by 9-Ft Smooth Ceilings on Every Floor, Large Windows Throughout, and Elegant Flooring & Crown Moulding. The Gourmet Kitchen Is a Highlight, Featuring Quartz Countertops, Built-in S/S Appliances, a Bright Breakfast Area, and a Large Walk-in Pantry. Enjoy the Spacious Primary Bedroom With Its Own Ensuite and Private Balcony. Additional Amenities Include a Finished Basement With an Large Ensuite Recreational Area and Laundry Room, an Oak Staircase With Iron Pickets, Pot Lights, and a Huge Terrace Complete With a Gas BBQ Line. With Close Proximity to Public Transit, Shopping Plazas, Restaurants, Schools, Parks, Go Train, and Hwy 404/407, This Home Offers Both Luxury and Convenience. **EXTRAS** S/S Kitchenaid Fridge; B/I Microwave, Oven, Cook-Top, Dish Washer, Winery Fridge; Range-Hood, W&D, Ring Doorbell. All Window Coverings. Maintenance Fee Covers: Unlimited Basic Internet, Lawn, Window & Roof Maintenance, Snow Shovel. (id:58671)
4 Bedroom
5 Bathroom
2000 - 2249 sqft
Homelife Landmark Realty Inc.
1580 Sharpe Street
Innisfil, Ontario
3 Car Tandem Garage! Brand New Home! Parkview! All Ensuite or Semi-Ensuite Bedrooms! NO Sidewalk! This home offers approximately 3,500 sq. ft. of elegant living space on a premium 50-ft-wide lot! The Ridge model in the highly sought-after Belle Aire Shores community! No Sidewalk! Highly desirable three-car tandem garage with exceptional versatility! Soaring 9 ft. ceilings on both the main and second floors! Recessed pot lights throughout the home! The chef's dream kitchen boasts a centre island and granite countertops, seamlessly connecting to the open-concept living and dining areas---ideal for entertaining and family gatherings. Hotel-like master bedroom with his and her closets, a glass-enclosed shower, and a freestanding tub. Spacious second master suite featuring an ensuite and a large closet. Jack & Jill bathroom between two bedrooms. Prime lakeside location just minutes from Lake Simcoe, Friday Harbour Resort, and Innisfil Beach Park, offering sandy beaches, dining, and year-round recreation. Enjoy boating, swimming, fishing, scenic waterfront trails, and stunning sunsets nearby. Convenient access to Hwy. 400 and Barrie South GO Station, with the future Innisfil GO Station set to further enhance connectivity. Close to Innisfil Recreation Complex and YMCA, providing excellent amenities for an active lifestyle. Not to be missed. (id:58671)
4 Bedroom
4 Bathroom
3000 - 3500 sqft
Bay Street Group Inc.
98 Glen Cameron Road
Markham, Ontario
Welcome to 98 Glen Cameron Road, a beautifully maintained two-storey home in the serene neighbourhood of Thornhill, offering 3 spacious bedrooms, including a primary bedroom with a 3-piece ensuite bathroom, and 3 full bathrooms, one of which is conveniently located on the main floor. The home features elegant hardwood flooring on both the main and upper floors, a modern kitchen with ample counter space and sleek cabinetry, a cozy living room, and a spacious family room with a walk-out to a fully fenced yard with an interlocking patio, perfect for outdoor entertaining. Unique selling points include two double-car driveways and a versatile accessory building in the backyard with two entrances and laminate flooring, which has the potential to be converted into a garden suite, ideal for a home office, studio, or guest suite. Located near excellent schools, including E.J. Sand Public School and Thornhill Secondary School, as well as public transportation, parks, shopping centres, and two major golf clubs The Thornhill Club and the Ladies' Golf Club of Toronto this move-in-ready home combines elegance, practicality, and convenience. (id:58671)
4 Bedroom
3 Bathroom
1100 - 1500 sqft
Keller Williams Empowered Realty
32 Grandview Crescent
Bradford West Gwillimbury, Ontario
5 Reasons You'll Love 32 Grandview Cres, Bradford.1. Massive Lot & Outdoor Space Situated on over 1 acre, this home features a 3-car garage, a massive driveway, and a huge private backyard. Theres endless potential for a backyard oasis, gardening, entertaining, or even adding a pool. 2. Prestigious Street- Located on Grandview Crescent, one of Bradfords most desirable and luxurious streets, you'll enjoy a quiet, upscale neighbourhood surrounded by beautiful multi-million dollar homes. 3. Beautiful Features & Upgrades - The grand double-door entrance welcomes you to a main-floor office with built-in shelves. The home also offers a spacious layout, modern upgrades, and quality finishes, perfectly combining style with functionality. The main floor offers a spacious living room, a cozy family room, and a large kitchen with a breakfast area, all overlooking a private backyard 4.Close to Everything- Just minutes to Highway 400, schools, parks, shopping, dining, and all amenities, this location makes daily life and commuting effortless. 5. Spacious & Functional Design With a generous floor plan, bright interiors, and room for the whole family, this home is ideal for everyday living and entertaining guests. (id:58671)
7 Bedroom
6 Bathroom
3000 - 3500 sqft
Right At Home Realty
4210 - 1 Concord Cityplace Way
Toronto, Ontario
Brand New building on 2025. The unit faces southeast corner 2-bedroom residence at Concord Canada House, Toronto's premier downtown address beside the CN Tower and Rogers Centre. This unit has 760 sq. ft. of interior space plus a 208 Sq. ft terrace heated balcony with unobstructed views of Lake Ontario and the Rogers Centre. The unit includes the top-of-the-line Meile appliances, this residence embodies luxury and sophistication in every detail. State-of-the-art fitness centres located on the 10th and 68th floors, complete with change rooms and spa-inspired facilities, elevate the experience even further. Perfectly located steps from the Waterfront, Union Station, Scotiabank Arena, and Toronto's finest dining, shopping, and entertainment, this residence redefines luxury city living at its finest. The tenants live in the unit currently. They will move on the end of April. The unit is good for the 1st time home buyer and the investor on the rental income and the location. The showing schedules are on Tuesday during 12pm - 2pm and Thursday 1pm - 3 pm every week. Please provide the 48 hours notification before the showing. Thank you (id:58671)
2 Bedroom
2 Bathroom
700 - 799 sqft
Bay Street Group Inc.
301w - 27 Bathurst Street
Toronto, Ontario
Experience The Pinnacle Of Urban Living At The Iconic Minto Westside. This Sun-Drenched Suite Features A Highly Functional Layout With Zero Wasted Space, Soaring Ceilings, And A Private Balcony Overlooking The Serene, Quiet Courtyard. Perfectly Situated In A Prime Location Between Vibrant King West And The Scenic Waterfront, You Are Steps Away From Farm Boy (On-Site!), Stackt Market, And Top-Tier Dining. This Home Includes A Storage Locker, Ensuite Laundry, And Access To World-Class Amenities Including A Stunning Rooftop Pool And An 8,000 Sq Ft Gym. An Exceptional Opportunity For First-Time Home Buyers And Young Professionals Seeking A Stylish Downtown Sanctuary, As Well As Savvy Investors Looking For A High-Demand Asset With Strong Rental Appeal And Effortless Access To Transit And The Gardiner. This Is The Perfect Blend Of Lifestyle And Investment Value In Toronto's Most Sought-After Neighborhood! (id:58671)
1 Bathroom
0 - 499 sqft
Mehome Realty (Ontario) Inc.
55 Hoad Street
Clarington, Ontario
Welcome to 55 Hoad Street, Newcastle - a stunning, modern Lindvest-built home offering approximately 2,533 sq. ft. of thoughtfully designed living space. This two-year-old, 2-storeyresidence features 4 spacious bedrooms and numerous premium upgrades throughout. The main level showcases hardwood flooring, 9-foot ceilings, and an elegant hardwood staircase that seamlessly complements the home's contemporary design. At the heart of the home is a beautifully upgraded kitchen, complete with quartz countertops and backsplash, sleek stainless-steel appliances, and a center island with breakfast bar-perfect for both everyday living and entertaining. The inviting family room features a coffered (waffle) ceiling, pot lights, and an open, airy feel filled with natural light. Upstairs, the impressive primary bedroom offers a large walk-in closet and a spa-inspired 5-piece ensuite. The upper level is completed by three additional bright and generously sized bedrooms, each with large closets, and access to an upgraded full bathroom. Situated on a deep lot measuring 37' x 170', this north-facing home is flooded with natural light throughout the day. Ideally located minutes from Highway 401, schools, parks, restaurants, and shopping, this home delivers the perfect blend of comfort, style, and convenience. (id:58671)
4 Bedroom
4 Bathroom
2500 - 3000 sqft
RE/MAX Community Realty Inc.

