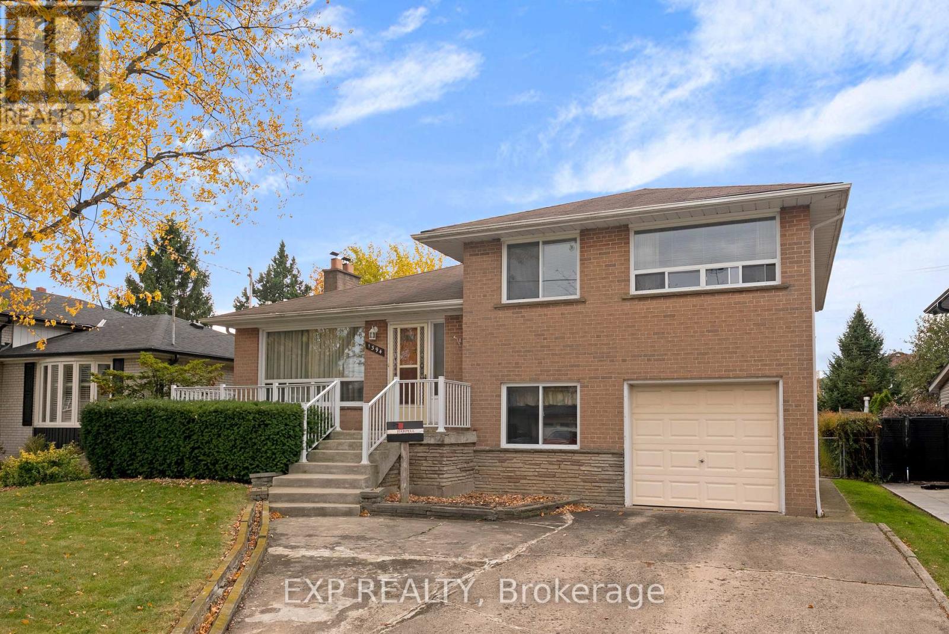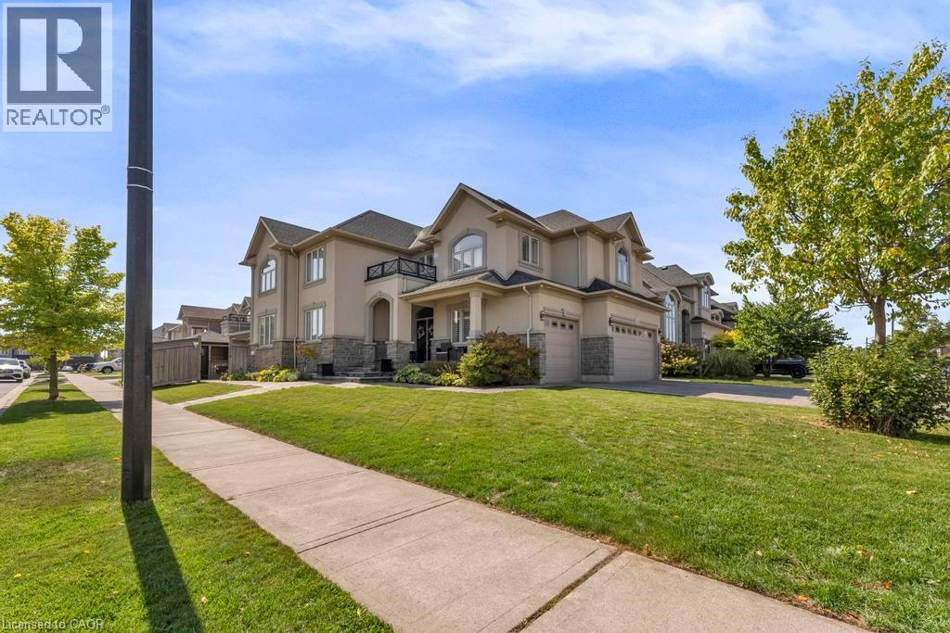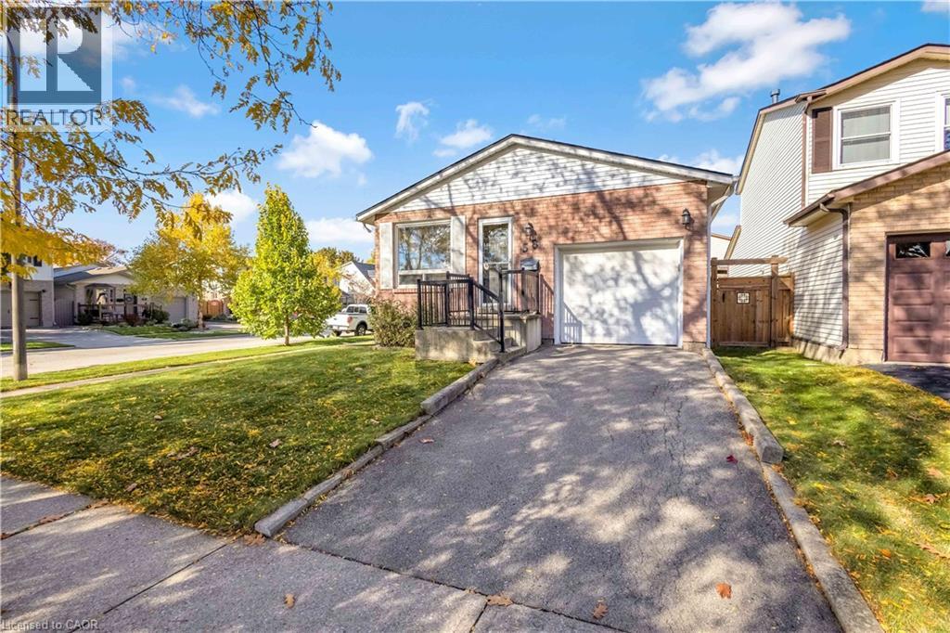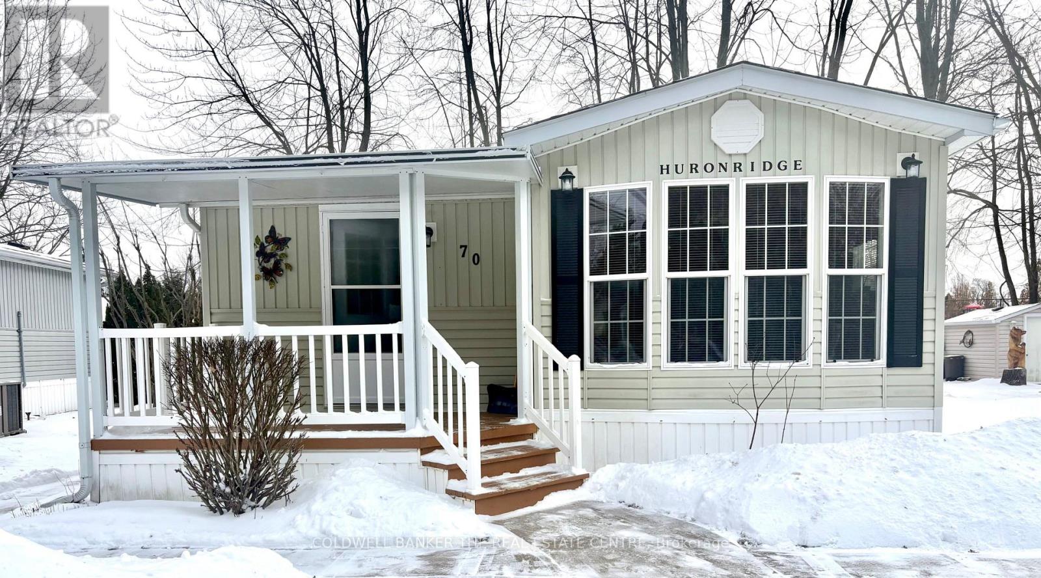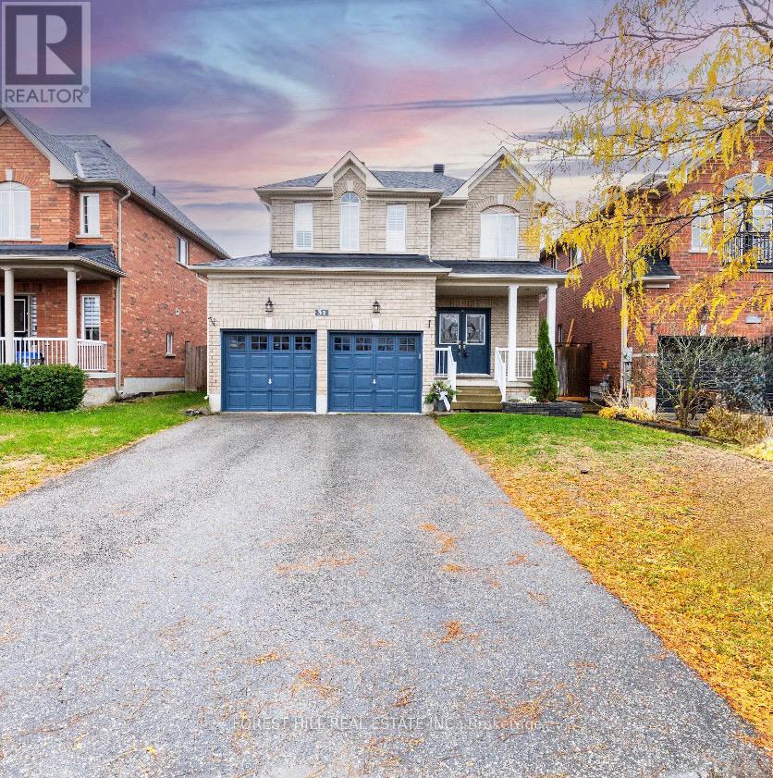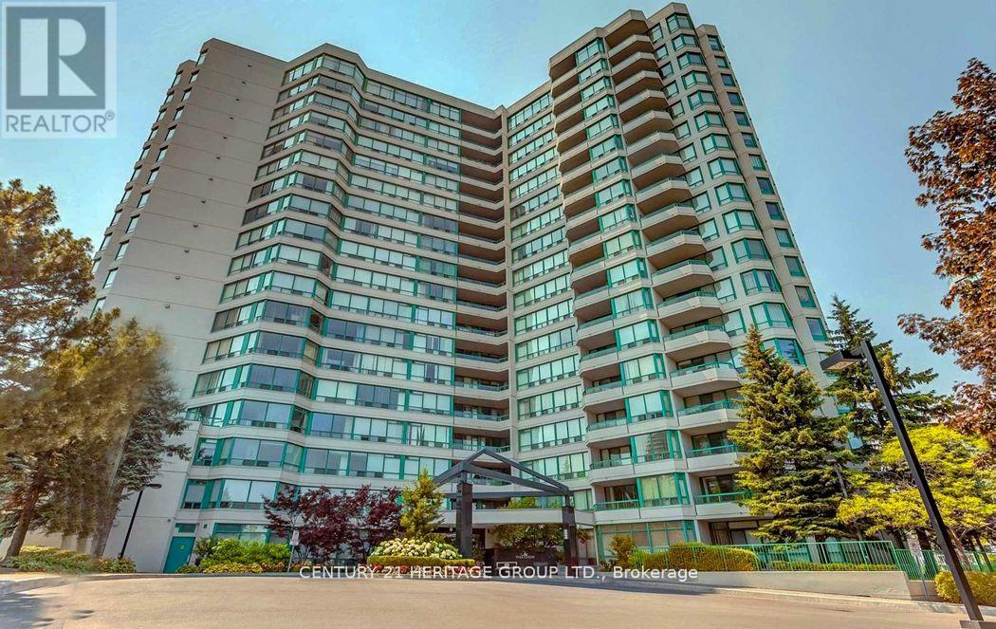- Home
- Services
- Homes For Sale Property Listings
- Neighbourhood
- Reviews
- Downloads
- Blog
- Contact
- Trusted Partners
3419 Brett Road
Mississauga, Ontario
Welcome Home to this Bright and Absolutely Move-in Ready Three Bedroom, Three Bathroom Home in the Master Planned Community of Erin Mills. Large Formal Living and Dining Areas are Perfect for Entertaining. Custom Kitchen Remodel in 2021 Features Quartz Countertops, Built-in Oven, Built-In Cooktop, Built-In Dishwasher, and a Walk-out to a Wood Deck. The Huge Separate Family Room is Neatly Tucked Away Between the First and Second Floor and is Anchored by a Stunning Wood Burning Fireplace. Three Spacious Bedrooms on the Second Level with the Primary Bedroom featuring a Walk-in Closet and a Full Ensuite Washroom Completely Reimagined in 2022. Basement is Unfinished with Lots of Room for Storage, Workshop Space and a Cold Room/Cantina. Furnace and Roof Shingles (50 year) were Both Replaced in 2022. Most Windows and Sliding Door Replaced in 2009. Laundry Room with Four Year Old GE Laundry Pair is Conveniently Located on the Main Level. The Erin Mills Community is Family Friendly with Trail Networks, Great Schools, Easy Highway Access and Excellent Transit Options. (id:58671)
3 Bedroom
3 Bathroom
2000 - 2500 sqft
Royal LePage Real Estate Services Ltd.
802 - 223 Webb Drive
Mississauga, Ontario
Welcome To Unit 802 At 223 Webb Drive A Truly Must-See Corner Suite In The Heart Of Mississauga! This Exceptional And Beautifully Designed 774 Sq. Ft. Condo Offers Both Style And Function In A Luxury Building Renowned For Its Outstanding Amenities. Featuring 10-Foot Ceilings And Floor-To-Ceiling Windows, This Bright And Spacious Unit Is Flooded With Natural Light And Offers Stunning Panoramic Views From Two Private Balconies Perfect For Relaxing Or Entertaining. Step Into A Modern Open-Concept Layout That Combines Comfort And Elegance. The Gourmet Kitchen Is Equipped With Recently Updated Stainless Steel Appliances, Granite Countertops, A Double Sink, And Plenty Of Cabinet Space. Ideal For Cooking And Hosting. Hardwood Flooring In The Living/Dining Area Adds A Touch Of Sophistication And Warmth. Enjoy The Privacy And Charm Of A Corner Unit With Optimal Layout And Separation Of Living Spaces. Whether You're A First-Time Buyer, Or Investor, This Unit Offers Incredible Value In A Sought-After Location. Located In A Prestigious, Full-Service Building, With Concierge/Security. Residents Enjoy Access To Premium Amenities Including A Rooftop Terrace And Panoramic Party Room, With Breathtaking Of Toronto And Mississauga. A Fully-Equipped Gym, Spa Area with Sauna, Indoor Pool, Hot Tub, Party Room, Guest Suites, And More. Steps Away From Square One, Celebration Square, Public Transit (Go+MiWay), Shopping, Dining, And Major Highways, This Location Truly Offers The Best Of City Living with An Average 30 Minute Drive To Downtown Toronto. Don't Miss Out On This Rare Opportunity To Own A Standout Unit At An Unbeatable Price . (id:58671)
1 Bedroom
1 Bathroom
700 - 799 sqft
Right At Home Realty
3318 Dundas Street
Burlington, Ontario
Welcome to 3318 Dundas Street - a truly extraordinary offering that blends historic charm, modern living, and unmatched potential. Set on nearly 2 acres across three separately defined lots, this property is a rare find for buyers who want space, flexibility, and future opportunity. As a bonus, it participates in the Heritage Property Tax Rebate Program, adding meaningful financial value to ownership. Step inside the beautifully updated heritage residence, where approximately 2,000 sq ft of living space combines warmth, elegance, and architectural character. Soaring 20-foot ceilings and stained glass windows create an unforgettable atmosphere, while the modern kitchen anchors the home with contemporary comfort. With 3 bedrooms and 2 bathrooms, the layout has a lot to offer. Mature trees surround the property, offering privacy and a scenic backdrop in every season. Beyond the main home lies an incredible bonus: a separate secondary space, ideal for a home office, studio, creative workspace, or in-law suite. A charming garden lot adds yet another layer of opportunity -- think tiny home for secondary income potential, a rarity in Burlington. Positioned just minutes from the 407, QEW, 403, and the Dundas GO station, the location offers seamless connectivity to the GTA. While the zoning is residential, the expansive frontage and prominent placement along Dundas Street create intriguing long term possibilities for buyers. Land, character, accessibility, this property delivers all of it! One of it's kind in Burlington, a remarkable opportunity for those seeking something truly unique. (id:58671)
3 Bedroom
2 Bathroom
1500 - 2000 sqft
Right At Home Realty
2282 Fairleigh Place
Burlington, Ontario
Stunning Brand-New Rebuild in Downtown Burlington Tucked away on a quiet cul-de-sac, this raised bungalow offers refined living at its best. Perfectly situated backing onto the picturesque Waterfront Trail, it’s just a short stroll to downtown Burlington, with its charming shops, restaurants, and the sparkling shores of Lake Ontario. Never been lived in, this home is ideal for downsizers or professionals seeking a luxurious, low-maintenance lifestyle where style and comfort abound. Step inside to discover a magnificent open-concept design, featuring engineered hardwood floors, pot lights, and integrated speakers throughout. The great room captivates with its cathedral, beam-accented ceiling, skylights, and a stone-framed gas fireplace flanked by illuminated custom shelving and cabinetry. Sliding doors create a seamless transition to the covered porch, wired for sound and complete with glass railings overlooking a private backyard oasis. The professionally designed kitchen is a showpiece—featuring Bosch appliances, sleek finishes, and a large island perfect for entertaining. Just off the great room, the main floor laundry is bright and functional, with ample cabinetry, heated floors, and direct access to the garage and backyard. The primary suite offers a serene retreat with a vaulted ceiling, numerous custom built-ins, and a spa-like ensuite boasting a soaker tub and heated floors. The lower level is equally impressive, with a spacious, light-filled family room featuring a walkout to the garden and custom built-ins for extra storage. Three generous bedrooms, each large enough for a king bed, share a beautiful 3-piece bath again with heated floors. Even the mechanical room has been finished with large-format tile for a polished touch. Outside, a detached garage comes EV charger–ready, completing this exceptional offering. Every detail has been thoughtfully designed and flawlessly executed. This one-of-a-kind property is truly not to be missed! (id:58671)
4 Bedroom
3 Bathroom
3076 sqft
RE/MAX Escarpment Realty Inc.
1394 Strathy Avenue
Mississauga, Ontario
Spacious five-bedroom side-split in the heart of Lakeview. Bright main floor with large windows and plenty of natural light. Upper level offers three generous bedrooms, including a primary with 2 piece ensuite. Lower above-grade level includes two additional bedrooms. Basement features a large family room with wood-burning fireplace. Strong upside potential for renovation and/or expansion making it an excellent opportunity for handy families or investors. This is a solid home with great bones in a desirable neighbourhood a short distance to an approved & master planned waterfront redevelopment. (id:58671)
5 Bedroom
3 Bathroom
1500 - 2000 sqft
Exp Realty
236 Mother's Street
Hamilton, Ontario
This stunning detached home combines luxury, functionality, and style on a large corner lot with undeniable curb appeal. Featuring a rare 3-car garage and boasting over 3,100 sq. ft. of living space plus an additional 1,100 sq. ft. of finished basement, this home is designed to impress. Inside, the spectacular interior offers 4 spacious bedrooms and 3.5 bathrooms, including a luxury ensuite retreat in the primary suite and a convenient Jack & Jill bathroom shared by two bedrooms. A main floor office provides the perfect space for working from home, while the elegant dining room with coffered ceilings is ideal for hosting. The heart of the home is the gorgeous kitchen, complete with quartz counters, a gas stove, and modern finishes, seamlessly flowing into the large family room with a gas fireplace. The fully finished basement adds versatile living space, perfect for recreation, entertaining, or family gatherings. Step outside to your private backyard oasis, featuring a beautiful saltwater inground pool—ideal for summer relaxation and entertaining. With its impressive layout, upscale finishes, and a lot designed for both beauty and functionality, this home truly has it all. (id:58671)
4 Bedroom
4 Bathroom
4248 sqft
RE/MAX Escarpment Realty Inc.
58 Muscot Drive
Stoney Creek, Ontario
Welcome to 58 Muscot Drive in very desirable Stoney Creek neighbourhood! This beautifully maintained bungalow offers 3 spacious bedrooms, 2 full bathrooms, and a bright, open-concept main floor perfect for modern living. The updated kitchen features stylish finishes and flows seamlessly into the living and dining areas. Downstairs, enjoy a fully finished basement with an additional full bathroom, cozy living space, and a gas fireplace — perfect for family nights or entertaining guests. Step into the stunning three-season room — fully insulated, with pot lights, window screens, and blinds — the ideal spot to relax spring through fall. The private, fully fenced backyard is a serene retreat complete with a sprinkler system in the front, back, and side yard. Proudly owned and cared for by the same owners for over 40 years. Pride of ownership is evident throughout this warm and welcoming home. Close to Parks, schools, groceries, restaurants, shopping, and much more! Whether you're starting your homeownership journey or looking to downsize into something more manageable, this home offers comfort, convenience, and long-term value in a sought-after location. Please note: the property is linked to the neighbor via an underground 2x4. Don't miss out! Act fast! (id:58671)
3 Bedroom
2 Bathroom
1838 sqft
RE/MAX Escarpment Realty Inc.
48 Minnewawa Road
Mississauga, Ontario
Welcome Home to this Charming Two Bedroom Bungalow Located in the most Highly Desirable area of Port Credit. Neatly Tucked Away South of Lakeshore Road between Adamson Estate and Tall Oaks Park, this 50 by 140 foot lot could be the Perfect Spot to Build your Dream Home. Zoning could allow Over 3500 square feet of above grade living space with total living space well over 5000 square feet. This mature and family-friendly area is walking distance to Lake Ontario, the Main Port Credit tourist area and Marina. The Charming Village of Port Credit will win you over with it's Boutique Shopping, Upscale Dining, Vibrant Live Music Scene and year-round Festivals & Events. Commuters will Appreciate the Short Walk to the GO Train and future Hurontario LRT transit hub. Quick and convenient access to the QEW, and a 15-minute drive to Pearson Airport. Families will Appreciate top-rated Schools near by including Mentor College and Cawthra Park Secondary (school for the arts). Embrace anactive Port Credit Lifestyle by Biking, Running, or Walking on the nearby Waterfront Trail or launch your Kayak or Paddle Board from the local Marina. (id:58671)
2 Bedroom
1 Bathroom
700 - 1100 sqft
Royal LePage Real Estate Services Ltd.
700 Line 1 S
Oro-Medonte, Ontario
Excellent, well situated investment land that is now within the City of Barrie boundaries. 51.618 ac with approximately 30 ac of existing farm field that produces income. Existing house being approx 4000 s.f., 3500 s.f. finished with 4 beds and 3 baths, 2 and a 2 car oversized garage located in the front of the property with an additional 36 ft x 36 ft storage barn further back. Lease back option with Seller available. Do not go direct or walk the property without first contacting the listing agent. **EXTRAS** Buyer and/or their agent or representation to verify the following: The province has approved the boundary expansion of the City Of Barrie per the photo. (id:58671)
3 Bathroom
52 ac
Ed Lowe Limited
70 Topaz Street
Wasaga Beach, Ontario
Welcome to 70 Topaz! Your year round retreat in the highly sought-after Country Life Resort in beautiful Wasaga Beach. This charming, move-in ready home offers an affordable way to enjoy resort-style living with current fees of approximately $623 per month, covering taxes, maintenance and access to amenities including five pools (one indoor for year-round use), a splash pad, beach area, playground with jumping pillow, mini-golf, stocked fishing ponds, a community hall for owners to use for private events and a summer calendar of scheduled activities. A convenient walking path also leads to the pristine sands of Wasaga Beach, making lake days effortlessly accessible. Inside, the home is bright, clean, and completely carpet-free, making maintenance refreshingly simple. The functional layout features a spacious bedroom, a 4 piece bathroom, a kitchen with ample cabinet space and lots of storage space in closets and the crawlspace. A high-efficiency furnace and heat pump, both just two years old, provide modern comfort and energy efficiency year-round. The private backyard features a large deck with gas BBQ hookups, a patio and no neighbors behind! This home is truly turnkey, a fantastic opportunity to own a low-maintenance home in a prime Wasaga Beach location, Just move in and enjoy! (id:58671)
1 Bedroom
1 Bathroom
700 - 1100 sqft
Coldwell Banker The Real Estate Centre
31 Connaught Lane
Barrie, Ontario
Welcome to this large - beautifully maintained, fully finished 4-bedroom - 4 bath home in highly sought-after Innis-shore, South East Barrie. Located on a quiet, family-friendly street, this spacious 2-storey offers bright open-concept living with 9 ft ceilings, an eat-in kitchen with walkout, formal dining, living room and main-floor laundry with inside entry to the garage. Upstairs features 4 generous bedrooms including a primary suite with walk-in closet and private ensuite. With 4 bathrooms total and a fully finished lower level offering a large family room, office area, and gym space, there's room for everyone. Enjoy a private, fully fenced backyard with above-ground pool, large patio space for entertaining, and garden shed. Wide 4-car driveway (no sidewalk!) provides excellent parking or for playing hockey and basketball. Close to top-rated schools, parks, GO Station, Lake Simcoe, shopping, and Hwy 400 and Yonge. EASY for COMMUTERS. Move-in ready! **$32.00 approx hot water tank & $118.00 approx for heat pump** (id:58671)
4 Bedroom
4 Bathroom
2000 - 2500 sqft
Forest Hill Real Estate Inc.
506 - 7250 Yonge Street
Vaughan, Ontario
Over 1500 square feet of space. Split bedroom design for comfort and privacy. Den is large enough to be a 3 bedroom. Large balcony with a south view. Eat-in kitchen. 2.5 bathroom! Public transit at the door and future subway stop will be at the corner. Close to all shopping and amenities. Amazing investment! Move in or renovate, no matter what you choose, you cannot lose! (id:58671)
3 Bedroom
3 Bathroom
1400 - 1599 sqft
Century 21 Heritage Group Ltd.





