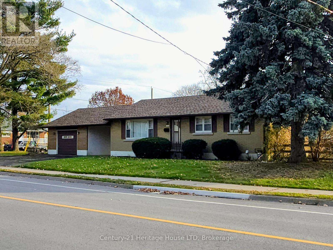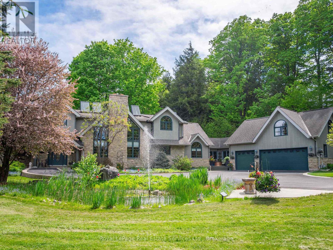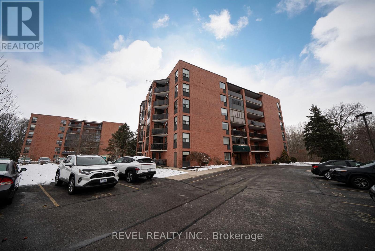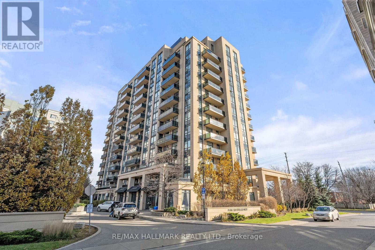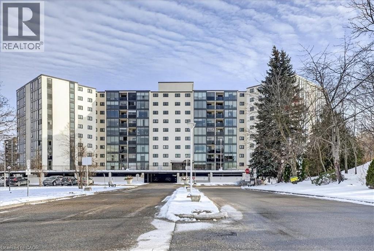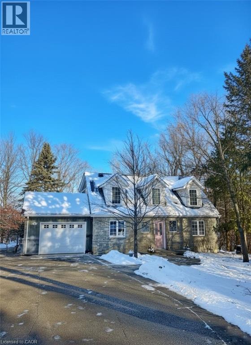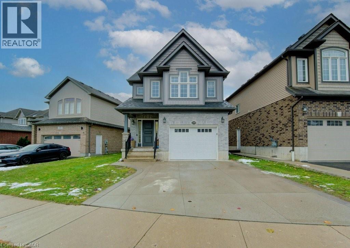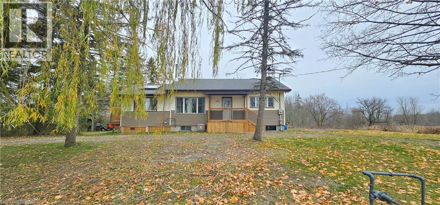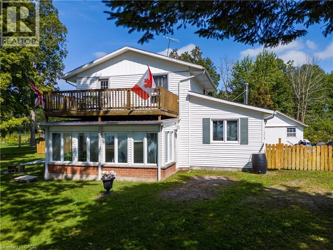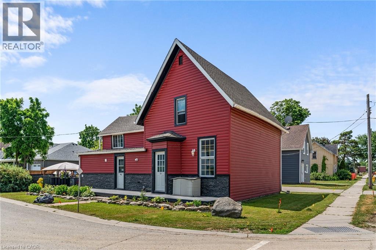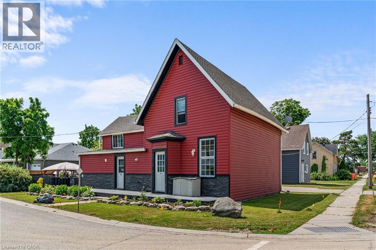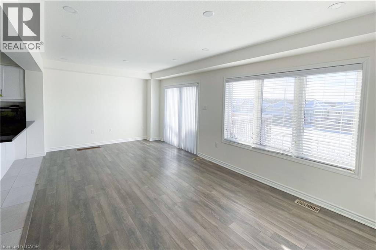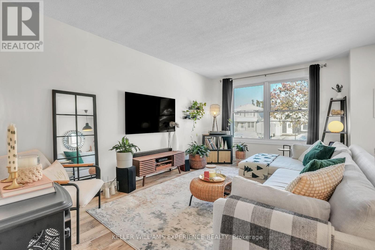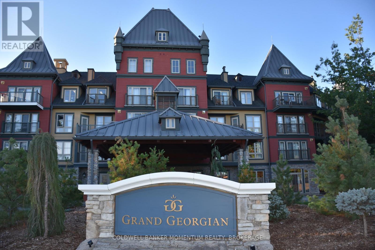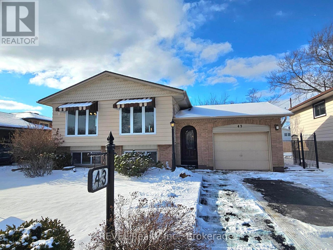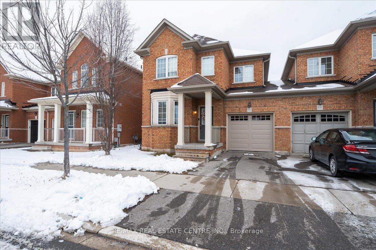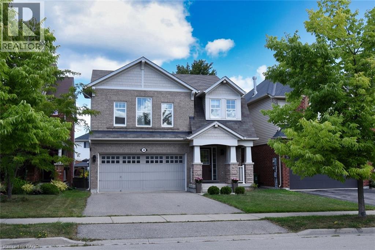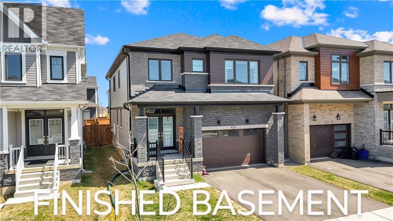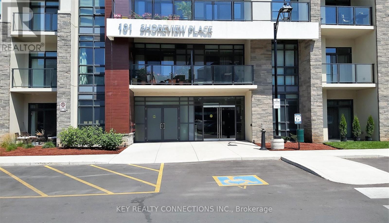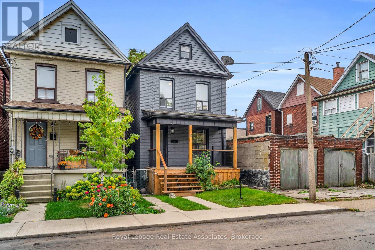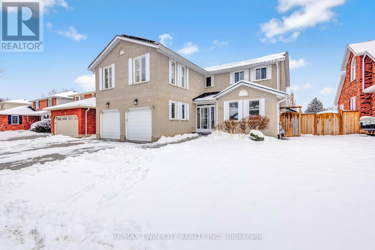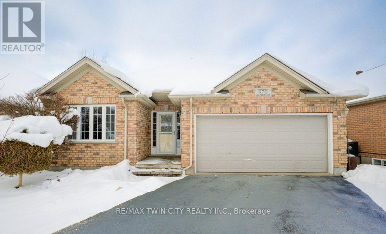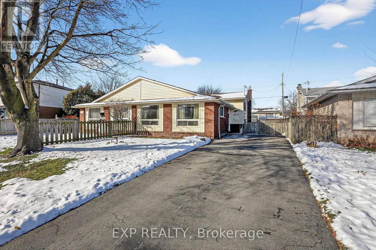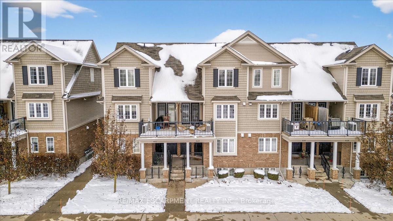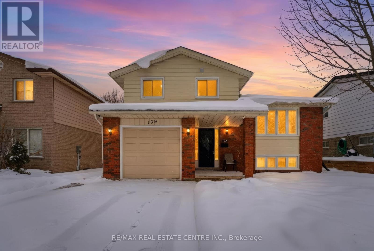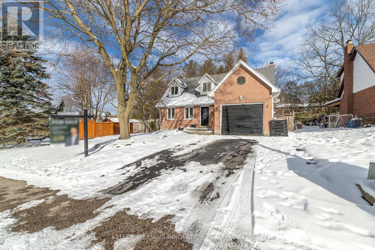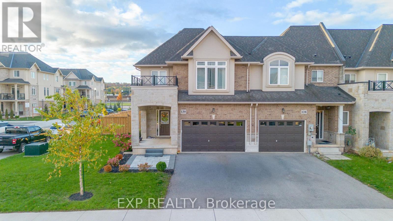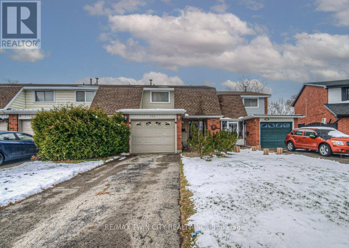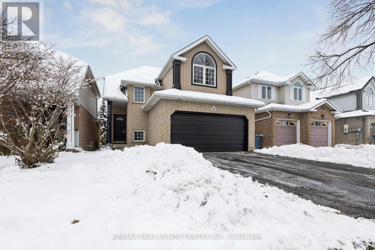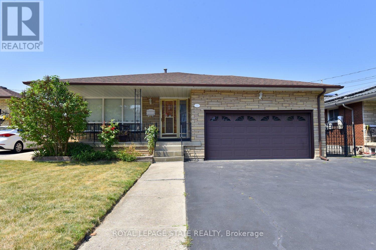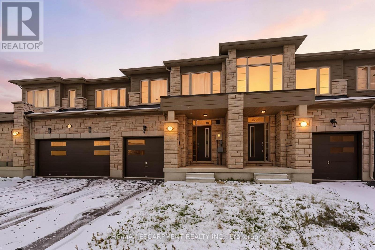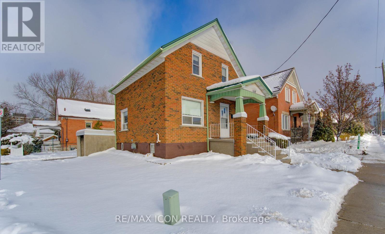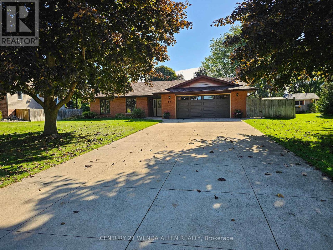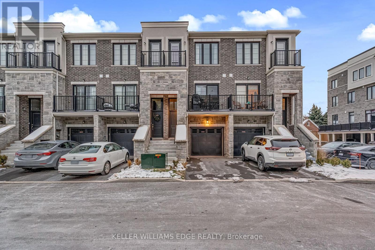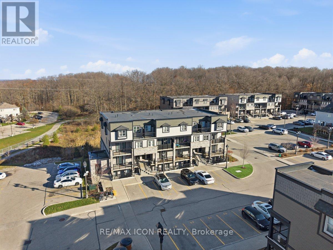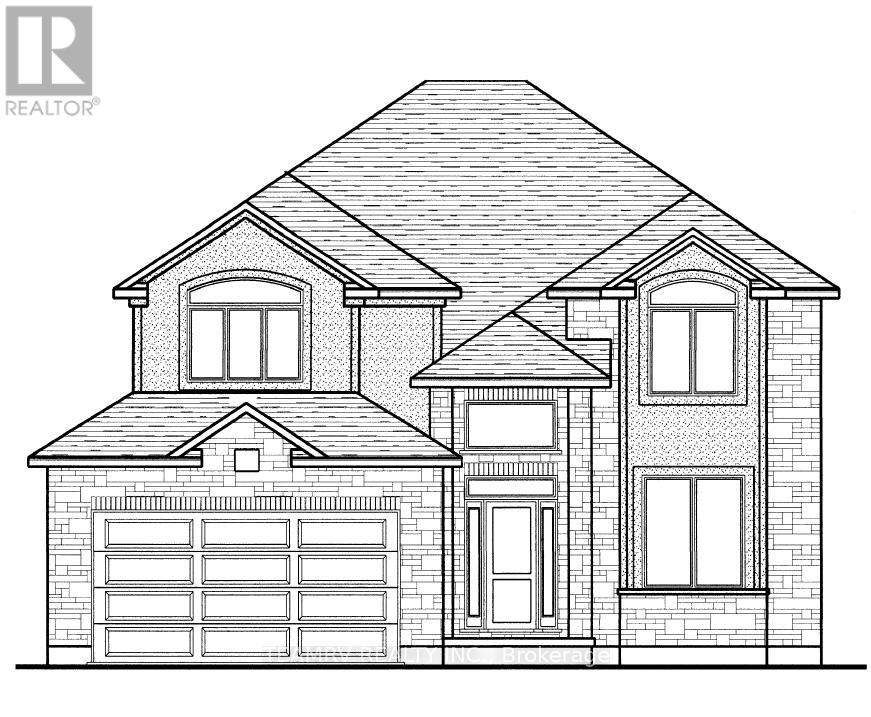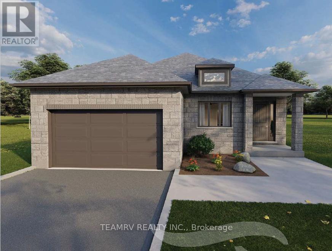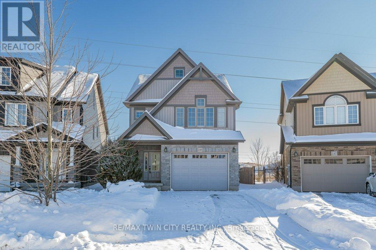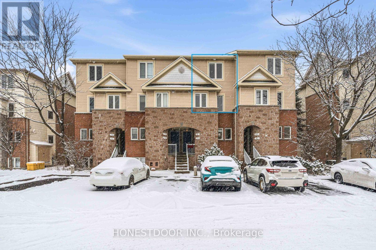- Home
- Services
- Homes For Sale Property Listings
- Neighbourhood
- Reviews
- Downloads
- Blog
- Contact
- Trusted Partners
6558 Oneil Street
Niagara Falls, Ontario
Estate sale in much sought after northend location. Solid three bedroom bungalow with attached garage and bonus breezeway. Updates include roof shingles '21, Lennox Hi-eff furnace '23, new 100 amp breaker panel and 3 GFI outlets '23. Original hardwood under carpeting. Eat in kitchen with plenty of cupboards, separate diningroom and large livingroom. This is your opportunity to get into the market in a prime location. (id:58671)
3 Bedroom
1 Bathroom
700 - 1100 sqft
Century 21 Heritage House Ltd
6 Turtle Lake Drive
Halton Hills, Ontario
Welcome to 6 Turtle Lake in beautiful Halton Hills. Situated across from the picturesque and challenging Blue Springs Golf Course. This home was thoughtfully custom built for multigenerational families as it offers two fully contained apartments within the home. Surrounded by stunning landscape and expansive grounds it also can accommodate venues such as weddings, family reunions or the possibility of an airbnb! The home is expansive featuring an appealing main floor primary bedroom and ensuite, with an additional 6 bedrooms and 5 baths. There is space for everyone! Beautiful custom millwork and cabinetry throughout. Features include a second floor laundry and an additional laundry room in the lower level, walk out basement, vaulted ceiling in great room overlooked by the expansive games room on the second floor including bar, light filled breeze way leading to garage and apartment above, several cozy gas fireplaces throughout, renovated baths, lighting and flooring. Gorgeous back patio and deck to entertain family and friends. Minutes to Acton, Georgetown, Milton and the 401. This property offers your family privacy and serenity in a beautiful community yet close to amenities. Perfect for the golf enthusiast, multigenerational families or a family looking for an expansive home to share. (id:58671)
7 Bedroom
6 Bathroom
5000 - 100000 sqft
Royal LePage Real Estate Services Ltd.
501 - 11 Mill Pond Court
Norfolk, Ontario
Welcome to Unit #501 at 11 Mill Pond Court, a beautifully maintained 2-bedroom, 2-bathroom condo in one of Simcoe's most sought-after buildings. Nestled against a peaceful conservation area and surrounded by mature green space, this secure and friendly community offers convenience and comfort just moments from everyday amenities including restaurants, pharmacy, shopping and more. Step inside and enjoy the open-concept layout, thoughtfully redesigned approximately 8 years ago to create a bright and inviting living space. The kitchen features updated cabinetry with pot drawers, tile flooring, and modern laminated countertops with the look of granite. A spacious dining/living area provides room to entertain 6 or more comfortably, highlighted by generous natural light pouring in from the southern exposure windows and balcony doors. Stylish vinyl click plank flooring runs throughout the main living areas and bedrooms, tying the space together with a warm and modern feel. This home offers two balconies - the first is enclosed with updated windows/screens and beautifully tiled flooring, making it a perfect year-round sitting area. A sliding door leads to the second open-air balcony, ideal for enjoying sunshine and fresh air or setting up an electric BBQ. The primary bedroom includes his & her closets and a private 4-piece ensuite complete with a walk-in tub for added comfort and accessibility. The second bedroom is also bright and spacious, conveniently located next to an updated 3-piece bath - perfect for guests. In-suite laundry is tucked into the utility/pantry room for added convenience. A storage locker will be assigned upon condo purchase with the location to be determined. This well-cared-for building has seen several recent updates. Residents also enjoy secure access with buzzer entry, a welcoming lobby sitting area, a community room with kitchen for private functions, and one included parking space (with additional parking possibly available for a fee). (id:58671)
2 Bedroom
2 Bathroom
1200 - 1399 sqft
Revel Realty Inc.
229 Dunraven Drive
Toronto, Ontario
Welcome To This Beautifully Maintained Nearly 2,500 Sq. Ft. Home Offering Exceptional Space, Natural Light, And Modern Comfort. From The Moment You Enter, You'll Appreciate The Bright, Open Layout And Gleaming Hardwood Floors That Flow Throughout. The Heart Of The Home Is The Large, Sunny, Upgraded Kitchen, Featuring Extensive Counter And Cabinet Space - Perfect For Cooking, Hosting, And Everyday Living. A Convenient Walk-Out To The South-Facing Porch Invites You To Enjoy Morning Coffee Or Evening Relaxation In The Sun. A Stunning Skylight Enhances The Airy Atmosphere, Filling This Beautiful Home With Warm, Natural Light. The Primary Bedroom Offers A Peaceful Retreat With A Generous Walk-In Closet & Ensuite Bathroom. Tons Of Closet Space, 3 Bedrooms Have Walk-In Closets. Main Floor Den Is Complete With A Closet And Window Providing Potential For A 5th Bedroom. The 8-Foot-High Basement, Complete With A Walk-Out And Rough-In For A Kitchen, Provides Incredible Potential - Ideal For An In-Law Suite, Income Opportunity, Or Extended Living Space. Outside, A Gated Private Driveway Leads To An Oversized Double-Car Garage, Providing Ample Parking, Privacy, And Storage. This Home Combines Space, Versatility, And Modern Upgrades - A Rare Find And A Must-See! Great Value! (id:58671)
5 Bedroom
4 Bathroom
2000 - 2500 sqft
Exp Realty
308 - 520 Steeles Avenue
Vaughan, Ontario
Discover exceptional condo living in the desirable Posh Condos community, perfectly situated in the vibrant centre of Thornhill. This bright, well-proportioned suite welcomes you with a spacious layout and large windows that invite natural light into every corner. The primary bedroom offers impressive comfort with its walk-in closet, private ensuite, and direct walkout to an exclusive terrace-an ideal spot to unwind outdoors. A second flexible room provides endless possibilities, whether you need an additional bedroom, a dedicated work-from-home space, or a cozy den. The open-concept design enhances flow between the principal living areas, creating an inviting setting for everyday living and entertaining. Residents enjoy a wide range of premium amenities, including a state-of-the-art fitness facility, attentive 24-hour concierge service, a refined library, a contemporary party room, guest accommodations, and ample visitor parking. With schools, shopping, dining options, and transit just moments away, this exceptional suite offers convenience, comfort, and an elevated lifestyle in one of Thornhill's most coveted neighbourhoods. (id:58671)
2 Bedroom
2 Bathroom
700 - 799 sqft
RE/MAX Hallmark Realty Ltd.
19 Woodlawn Road E Unit# 706
Guelph, Ontario
Super bright, 1380 sq ft CORNER unit in sought after complex of Riverside Park area in Guelph. HEAT, HYDRO, WATER included in condo fees! Excellent layout with floor to ceiling windows, sunroom/balcony with great sunset views. Large open concept design featuring formal Living, Dining rooms and spacious eat-in Kitchen offering ample cabinets and counter space. 3 good sized Bedrooms, one is used as a Den/Office with built-in wall unit, 3pc main bath and the Primary with 2pc ensuite. Tons of storage, in-suite laundry and one assigned parking space in covered garage. Very clean and airy home. Well maintained building with many amenities including: tennis courts, outdoor pool, sauna, games room, gym, guest suite, community rooms, library, workshop and more. Located in walking distance to Riverside Park, shopping, restaurants, trails, public transit and easy access to major routes. (id:58671)
3 Bedroom
2 Bathroom
1381 sqft
RE/MAX Twin City Realty Inc.
931 Montgomery Drive
Ancaster, Ontario
Perched on the brow of the sought-after Ancaster Heights neighbourhood, and at the end of a quiet cul-de-sac, this one-of-a-kind home offers breathtaking views of the Niagara Escarpment, where you can hear the rush of Tiffany Falls from your own backyard. Set on a private 60 x 228 ft ravine lot with manicured landscaping and mature trees, and surrounded by custom-built estates, this 2,544 sq ft residence (plus finished walkout basement) blends nature, craftsmanship, and comfort. The heart of this open-concept main level features a custom solid-wood kitchen with quartz counters, breakfast bar, marble backsplash and restaurant-grade range hood, opening to a sunlit, vaulted shiplap ceiling family room with cork floors, dry-stone fireplace, and oak built-ins. Incredible views of the escarpment from the wall of windows, immerse you into nature! Step outside and hear the waterfalls from the Azek deck, which walks down to the fenced yard (property extends beyond the fence). The main floor primary suite offers a walk-in closet and ensuite with double sinks and oversized shower. A bonus space connecting the home to the 1.5 car garage currently has access to the two piece powder room, and laundry, but could be a great second kitchen for overflow during hosting, an incredible mud room, or continue its current use as main floor storage/pantry! Two generous sized additional bedrooms, each with ample closet space, and a 4-pc bath complete the upper level. Plenty of storage in the walkout basement, which offers a wall of windows from the rec room with views of the forest, and a door to a covered patio. A 23 x 16 foot workshop has double doors to the rear yard as well. This home has received $50,000 of updates in the past four years, making an already immaculate home, move-in-ready! (id:58671)
3 Bedroom
3 Bathroom
2544 sqft
Royal LePage Crown Realty Services
Royal LePage Crown Realty Services Inc.
199 Cranbrook Street
Kitchener, Ontario
Welcome to this stunning 3-bedroom, 3-bathroom home located in the highly sought-after, family-friendly community of Doon South. The main floor features an inviting open-concept living room complete with a cozy gas fireplace with a stone surround, perfect for relaxing or entertaining. The spacious eat-in kitchen provide stainless steel appliances, a tile back splash, a centre island, and convenient sliders leading to a two-tier deck overlooking the fully fenced backyard ideal for summer gatherings. Upstairs, the primary bedroom includes a large walk-in closet and a luxurious four-piece ensuite with his-and-hers sinks. The second and third bedrooms are both generously sized and filled with natural light. The lower level features a beautifully finished rec room, perfect for family movie nights or a play area. The utility area provides additional storage space and even a small office nook for working from home. This home provide the perfect blend of comfort, functionality, and modern style all in a welcoming neighbourhood close to schools, parks, and amenities. (id:58671)
3 Bedroom
3 Bathroom
2014 sqft
Homelife Miracle Realty Ltd
1083 Indiana Road E
Haldimand County, Ontario
Welcome to your own private country retreat, offering space, flexibility, and endless potential. Situated on a generous, beautifully sprawling property, this versatile home offers privacy, flexibility, and endless potential. This home is designed to adapt to your needs, whether you prefer a traditional 2 bedroom layout or a fully functional 2 unit option with separate living areas perfect for an in-law suite with its own kitchen, bathroom, and living space. With two kitchens, two bathrooms, and a shared laundry room that can easily serve both units, the options for multi generational living or rental potential are already built in. The interior is bright and inviting, featuring large windows and skylights that fill the home with natural light and bring the outdoors in. The recently updated interior includes a cozy new wood burning fireplace in the family room creating a warm and welcoming atmosphere, and perfect for relaxing evenings. The unfinished basement offers significant room to grow, including the potential for a third bedroom, additional living space, or dedicated storage, ideal for those looking to customize to their taste. Outdoor living is a standout feature, with a spacious three section back deck that provides multiple areas for relaxing, entertaining, or enjoying nature. Each section connects seamlessly and offers separate access points, including a private walkout from the primary bedroom, ideal for morning coffee, or simply enjoying the peace and privacy of the countryside. Whether hosting gatherings or unwinding in quiet surroundings, this outdoor space is ready to be enjoyed. Additional features include natural gas service to the home, ample parking, and flexible closing options to suit your timeline. A rare opportunity to create your perfect rural lifestyle, customize, expand, and make this remarkable property truly your own. (id:58671)
2 Bedroom
2 Bathroom
1050 sqft
RE/MAX Escarpment Realty Inc.
2431 Lakeshore Road
Dunnville, Ontario
Experience peaceful lakeside living. This large property offers panoramic, unobstructed water views of Lake Erie. This Muskoka-like treed property boasts an impressive 137 feet of frontage on the north side of Lakeshore Road (no need for break wall), providing expansive access to a sandy beach just across the street. Enjoy breathtaking sunsets from the comfort of your home. The spacious interior features large principal rooms, including a sunroom and a cozy living room with a fireplace. The separate dining room is perfect for family gatherings, and the functional kitchen with plenty of storage and counter space, breakfast area and ”Merit” wood-burning cookstove. Upstairs, you will find three comfortable bedrooms, including the primary bedroom, which measures 18’ x 10’6” and offers a walkout to a lake view deck. This private retreat is perfect for enjoying the serene surroundings. The property also includes a detached garage measuring 20’ x 14’10” and a separate two-storey shop (40’3” x 24’3”) with a poured concrete parking pad, natural gas hook up, a separate cistern, and a roll-up door. The fenced yard provides the perfect place for pets to run, or children to play. The oversized lot (0.665 acres) offers room to roam and explore making it an ideal space for outdoor activities. (id:58671)
3 Bedroom
1 Bathroom
1660 sqft
Royal LePage State Realty Inc.
23 Railway Street
Hagersville, Ontario
Looking for your next income property? This legal duplex checks all the boxes: separate entrances, laundry and parking all while being in walking distance to downtown amenities! Bonus features include a detached garage, a spacious backyard with manicured gardens and excellent curb appeal! Recent upgrades such as new siding (2022), updated windows (2023) and more! High-return investment. Live in one unit or rent both for optimal cash flow! (id:58671)
3 Bedroom
4 Bathroom
1295 sqft
Keller Williams Innovation Realty
23 Railway Street
Hagersville, Ontario
This beautifully maintained, legal duplex is ideally located within walking distance to all major amenities, making it a perfect choice for investors or multi-generational families! Each self-contained unit features its own private entrance, dedicated parking and separate laundry offering flexibility and strong rental potential! Live in one unit and let the other help pay your mortgage or rent out both for maximum cash flow! The large, fully fenced backyard is a standout feature complete with manicured gardens and a detached garage! Recent updates include new siding (2022), newer casement windows (approx. 2 years old) and more! With excellent curb appeal, income potential and a spacious yard ideal for kids, pets, or entertaining - this property is a rare opportunity in a thriving community! (id:58671)
3 Bedroom
4 Bathroom
1295 sqft
Keller Williams Innovation Realty
116 Watermill Street
Kitchener, Ontario
Beautiful 3-Bedroom Freehold Townhome Located In Desirable Doon South This Bright And Spacious Home Features An Open-Concept Main Floor With A Modern Kitchen, Complete With Stainless Steel Appliances And Granite Countertops. The Main Bedroom Offers A Walk-In Closet And A 4-Piece Ensuite For Added Comfort And Privacy. Enjoy A Deep Backyard With Plenty Of Usable Space, Plus A Walk-Out Basement That Adds Great Potential For Future Finishing. A Private Deck Off The Main Level Provides The Perfect Spot For Relaxing Or Entertaining. This Freehold Townhome Comes With NO POTL Fees, And Is Situated In A Family-Friendly Neighbourhood Just Minutes From Highway 401, Schools, Parks, Trails, And All Essential Amenities. (id:58671)
3 Bedroom
3 Bathroom
1402 sqft
Homelife Maple Leaf Realty Ltd
43 Knicely Road
Barrie, Ontario
Situated in the highly desirable Painswick neighbourhood, this move-in-ready gem featuring 1854 sqft of finished living space offers the ideal blend of comfort, convenience, and functionality. Step inside to a warm and inviting main floor where natural light pours through a beautiful bay window into the spacious living room-an ideal spot to unwind or entertain. The flow continues into the bright eat-in kitchen, featuring abundant cabinetry, a walkout to the rear yard, and an open, cheerful dining area perfect for family meals. On the main level, you'll find a generously sized primary bedroom suite that offers the flexibility to be converted into two separate bedrooms, making it ideal for growing families. A comfortable second bedroom completes this level, with both rooms enjoying access to a beautifully updated 4-piece main bathroom. Head downstairs to a bright and welcoming lower level where large windows flood the space with natural light. The expansive recreation room is ideal for cozy movie nights, binge-watching your favourite shows, or hosting gatherings with family and friends. You'll also find an oversized lower-level bedroom complete with a large walk-in closet, a second fully updated bathroom, and a convenient laundry area. Perfect for families, commuters, or anyone seeking a meticulously maintained home, you'll love being just minutes from shopping, top-rated schools, the GO Station, and major highways-all while enjoying a quiet, family-friendly community. Recent upgrades including windows (2021), shingles (2022), and eaves/downspouts (2023), Ducts cleaned (2025) ensure a worry-free home you can enjoy for years to come. With ample parking and a smoke-free, pet-free interior, this property is sure to impress even the pickiest of buyers. (id:58671)
3 Bedroom
2 Bathroom
700 - 1100 sqft
Keller Williams Experience Realty
133 - 156 Jozo Weider Boulevard
Blue Mountains, Ontario
Welcome to carefree resort living at the Grand Georgian in the heart of Blue Mountain Village! This beautifully refurbished one-bedroom plus den suite offers quick and easy access to parking and the lobby, making it one of the most convenient units in the building. The fully furnished ground-floor suite features a modern kitchen, gas fireplace, 10' ceilings, double sinks in the bathroom, and a spacious den that, along with the pull-out sofa, comfortably accommodates up to six guests. Enjoy your private patio, perfect for relaxing after a day on the slopes or exploring the vibrant village. Owners enjoy full use of Grand Georgian amenities, including a seasonal outdoor heated pool, two year-round hot tubs, sauna, fitness room, owners ski locker, and heated underground parking. Steps to the Silver Bullet Ski Lift, shops, restaurants, and year-round activities. Keep the suite for exclusive personal use or participate in the Blue Mountain Resort rental program to help offset ownership costs while maintaining personal use flexibility. Additional Features: Fully updated in 2020, All utilities (hydro, gas, water, cable, internet) included in condo fees, new Heat pump 2021. HST is applicable but can be deferred with HST number and participation in rental program, 2% + HST Blue Mountain Village Association (BMVA) entry fee applies, Annual BMVA fee: $1.08 per sq. ft. Home ownership at Blue Mountain Resorts has its privileges with fantastic discounts on seasonal recreation and activities for homeowners, their spouses and dependant children under 19. Perfect as a vacation home, investment property, or both, this turn-key suite is your key to four-season living in one of Ontarios' most sought-after resort destinations. (id:58671)
1 Bedroom
1 Bathroom
700 - 799 sqft
Coldwell Banker Momentum Realty
43 Trelawn Parkway
Welland, Ontario
This great family home is located in the sought-after north end neighbourhood of Welland! This raised bungalow has wonderful curb appeal! The home features an attached single-car garage equipped with a heater. The house originally had three bedrooms above grade, but was converted to two bedrooms to create a more spacious primary bedroom with a walkout to the back deck. The main floor living, dining, and kitchen floors were updated using luxury vinyl plank flooring. This main area offers great flow and connection between the rooms, which is perfect for entertaining! You will also find the family's four-piece bathroom and two of the three bedrooms on this level. The beauty of a raised bungalow design is that the lower level does not feel like you are in a basement! The family room has two large windows that bring in lots of natural light. On this lower level, you will also find the combined two-piece bathroom/laundry room and the third spacious bedroom. The backyard is fully fenced and has a great patio area and a wooden deck. There is also a charming garden shed to store all your garden tools. The home is conveniently located with shopping, schools, and other city conveniences all nearby! (id:58671)
3 Bedroom
2 Bathroom
700 - 1100 sqft
Revel Realty Inc.
523 Nairn Circle
Milton, Ontario
Welcome Home to Comfort, Style & an Unbeatable Location Step into this stunning 4-bedroom semi-detached home, perfectly located on a quiet, family-friendly street in one of Milton's most desirable neighbourhoods. From the moment you enter, you'll appreciate the pride of ownership and thoughtful design that make this home truly special.The spacious and inviting layout offers beautifully defined living, dining, and family rooms-ideal for hosting gatherings, celebrating milestones, or simply enjoying everyday moments with loved ones. An elegant oak staircase leads to the second floor, adding a timeless touch of sophistication and warmth.Perfect for growing families, this home is just minutes from Milton's top-rated schools, Highway 401 for easy commuting, and premier shopping and dining destinations. Every detail combines comfort, convenience, and style, making this a home you'll be proud to own.This is more than a house-it's the lifestyle you've been waiting for. Don't miss your chance to call this exceptional property home. (id:58671)
4 Bedroom
3 Bathroom
1500 - 2000 sqft
RE/MAX Real Estate Centre Inc.
1538 Forestry Farm Road
Langton, Ontario
Discover country charm and everyday convenience with this cozy 3 comfortable bedrooms , 1 bath ,home sitting on just under half an acre, deep lot. Whether you're a first time home buyer, downsizing, or looking for a peaceful retreat, this property checks all the boxes. Featuring a 20' x 24' Detached Shop heated with a wood furnace , ideal for hobbyists, mechanics , woodworkers, or anyone who needs extra workspace or storage. This property offers room to breathe , space to grow, and the perfect blend of country living. A rare find at this price point. (id:58671)
3 Bedroom
1 Bathroom
1127 sqft
Coldwell Banker Momentum Realty Brokerage (Port Rowan)
38 Cranston Street
Ancaster, Ontario
Fantastic family home in Ancaster Meadowlands! Main floor with open concept kitchen and living area with large bay window, full dining room. Updated flooring throughout. White kitchen cabinets with granite counters. 3 good sized bedrooms on the 2nd level, ensuite bathroom with granite counters, soaker tub. Large great room on the 2nd level with gas fireplace, can be converted into a 4th bedroom. Double garage with inside entry and unfinished basement with lots of potential and a rough-in for a 3 piece washroom. Close to schools, parks, easy access to Hwy 403 and Meadowlands shopping centre. (id:58671)
3 Bedroom
3 Bathroom
2150 sqft
Leaf King Realty Ltd.
85 Reinhart Place
Petersburg, Ontario
This is your Dynasty! Nestled on one of the most prestigious streets in Petersburg, this grand home sits on a 1.33-acre lot, showcasing craftsmanship and quality. Featuring 4 bedrooms, 5 baths, and triple-car garage. Step through the custom oversized wood front door or auxiliary entrance and experience clean, timeless décor. A two-story living room with coffered ceilings and a floor-to-ceiling fireplace sets the stage. A custom kitchen, with waterfall island, built-in Thermador appliances, and separate servery, alongside main-floor laundry, office, and a luxurious primary suite with walk-in closet and spa-like ensuite, including a two-person glass shower, soaker tub, heated floors, and high-end fixtures. Upstairs hosts 3 spacious bedrooms and 2 renovated bathrooms. The finished basement offers polished concrete floors, a central bar, wine cellar, games room, and updated bath. Professionally landscaped grounds feature trees, shrubs, rock, and lighting. The backyard is a paradise, with a heated 20x40 pool, built-in spa, pool house cabana with washroom, changeroom, dining area, and lounge with gas fireplace. A multi-level deck includes a hot tub, natural gas hookups for a fire table and BBQ. Adjacent greenspace offers potential for an outdoor rink, sports court, or workshop. This architectural masterpiece embodies luxury and convenience at every turn. With high-end finishes, state-of-the-art appliances, and thoughtfully designed spaces, it is the epitome of comfort and elegance; an unrivaled retreat. (id:58671)
4 Bedroom
5 Bathroom
5864 sqft
Mcintyre Real Estate Services Inc.
3085 Kingsway Drive Unit# 50
Kitchener, Ontario
Discover the perfect blend of space, convenience and affordability in this inviting main floor two-bedroom, one-bath condo located at 3085 Kingsway Drive. This unit offers comfortable living with lots of storage space, two well-sized bedrooms, including a spacious primary, making it ideal for small families, couples, downsizers, investors or anyone seeking a functional layout. Situated in a prime location, you'll be just a stone's throw from Fairview Park Mall, transit stations, the LRT and quick & easy access to Highways 401 and 8. Daily essentials, shopping and entertainment are all right at your doorstep. Beyond the great location, this condo includes thoughtful features that add exceptional value with in-unit laundry and a lovely decorative fireplace along with one parking spot and visitor parking. Perfect for first-time buyers, investors, or those looking to downsize. Don't miss the opportunity to make this fantastic condo your new home. (id:58671)
2 Bedroom
1 Bathroom
895 sqft
RE/MAX Twin City Realty Inc.
78 Burndale Avenue
Toronto, Ontario
Welcome to 78 Burndale Ave - the lot your future self will thank you for grabbing. A 35' x 117' lot on a quiet, tree-lined street surrounded by custom homes in one of Toronto's highest-demand pockets. Properties like this don't sit around - they get transformed. The home is currently lived in and well cared for by the owners, offering quaint and cozy charm with plenty of potential for an investor or end user to thoughtfully add equity in the future. This location checks every possible box: Steps to transit with under 5 minute walk to Sheppard-Yonge subway, walk to Yonge Street's dining, shops, parks & entertainment, civic centres, etc. Minutes to Hwy 401. Unbeatable connectivity with a top-tier school district means consistent buyer / renter demand. Whether you're planning to live / rent and hold, a luxury custom residence, a value-maximizing flip or a multi-family rental opportunity the fundamentals here are rock solid. This area continues to prove that great investments start with the right property. Buy the land. Build the dream. (id:58671)
3 Bedroom
2 Bathroom
700 - 1100 sqft
Forest Hill Real Estate Inc.
66 Lillian Way
Caledonia, Ontario
Welcome to this bright and spacious less-than-5-year-old contemporary home offering over 2700 sq. ft. of beautifully finished living space, with 2200 sq.ft. above ground and a finished basement! As you enter through the elegant double door entry, you’re greeted by a welcoming foyer with a large walk-in closet, setting the tone for the functional layout and upscale finishes throughout. The main floor boasts a stylish open-concept kitchen, a dedicated office space, and a sun-filled great room flowing seamlessly into the dining area, which opens through sliding glass doors to a fully fenced backyard—perfect for family gatherings and outdoor entertaining. Upstairs, you’ll find four generously sized bedrooms, including a luxurious primary suite with a 5-piece ensuite bathroom and a massive walk-in closet. The mostly finished basement offers even more flexibility, with ample space ideal for an in-law suite, recreation room, or home gym. This home features ample parking with a double-car garage and a double-wide driveway. Located in a vibrant new community, you’ll enjoy close proximity to the Grand River, scenic trails, and parks, making it ideal for nature lovers. Plus, a brand-new school just steps away adds incredible value for growing families. *Premium appliances and Gas stove* (id:58671)
5 Bedroom
3 Bathroom
2702 sqft
Royal LePage Flower City Realty 304
22 Avondale Crescent
Aurora, Ontario
Beautifully Maintained & Recently Renovated 4-Bedroom, 5-Level Side Split in Aurora.Prime location near shopping, restaurants, schools, Yonge St, and GO Station. Main floor features hardwood throughout (except laundry - ceramic). Spacious family room with floor-to-ceiling brick fireplace and walk-out to patio. newer windows and patio door, furnace (2009). Bright, large basement.offers great potential. Includes garage door opener with 2 remotes. (id:58671)
4 Bedroom
3 Bathroom
2000 - 2500 sqft
RE/MAX Hallmark Realty Ltd.
225 - 101 Shoreview Place
Hamilton, Ontario
*Welcome To 101 Shoreview Place*1 Bedroom Condo For Sale In The Highly Desired Area Of Stoney Creek*Recently painted*Approximately 564 Sf Of Living Space*Modern Open Concept Floor Plan*W/O To Private Balcony*Combined Living & Dining Room*Well Appointed Primary Bedroom With Walk-In Closet*4 Piece Bathroom*Chef Inspired Kitchen Overlooking The Living Area*Laminate/Ceramic floors throughout*Parking Spot A156, Locker Level 2, Locker Unit 100, Locker #225*Carma Submetering And Billing Solutions To Set Up Hydro & Water Account*Pictures were taken prior to current Tenants moving in*Tenant is vacating mid January* (id:58671)
1 Bedroom
1 Bathroom
500 - 599 sqft
Key Realty Connections Inc.
10 Gordon Street
Hamilton, Ontario
This charming 2-storey home blends original character with fresh, modern updates. From the moment you step inside, you'll feel the warmth of a bright and inviting main floor that flows seamlessly between the living and dining rooms, and into a stylish new kitchen complete with butcher block counters and brand-new appliances. Upstairs, discover 2 comfortable bedrooms (with the option to easily convert back to 3) and a refreshed bathroom featuring a modern vanity and tile. The full unfinished basement provides laundry and storage options. Outdoors, enjoy a brand-new deck, fenced yard, and storage shed, perfect for summer barbecues or quiet evenings at home. Situated on a south-facing lot (19.15 x 100.26) with street parking, this home is steps from parks, schools, shopping, and transit, the perfect balance of charm, convenience, and opportunity. Updates include new hardwood floors, kitchen renovation, a refreshed washroom, exterior decks, exterior painting, and more. Water softener, furnace and A/C are owned. Roof shingles replaced in 2009. Water heater is a rental. (id:58671)
2 Bedroom
1 Bathroom
700 - 1100 sqft
Royal LePage Real Estate Associates
21 Riva Ridge
Brantford, Ontario
Welcome to this exceptional two-storey home in Brantford's sought-after North End, tucked away near the ravine in a quiet, family-friendly area. This spacious property offers a long list of updates, smart features, and flexible living spaces that make it a standout choice for today's buyers. The main floor features newer luxury vinyl flooring, with cherry hardwood in the dining room, living room, and family room. The family room includes a gas fireplace for added warmth and comfort. The updated kitchen offers sliding doors leading to a large, fully fenced yard with an inground pool - ideal for outdoor entertaining and family fun. A main-floor laundry and mudroom with inside access to the double garage adds convenience. The garage also includes two Tesla chargers. The roof was replaced in 2022 and includes solar panels. The second level offers three comfortable bedrooms, including a generous primary suite with a recently renovated ensuite featuring a stand-alone tub. A second updated full bathroom completes the upper level. A standout feature of this home is the separate unit with its own private entrance, complete with a bedroom, living area, and 3-piece bathroom - perfect for extended family, guests, or multigenerational living. The fully finished basement provides two large spaces that can be used as a rec room, gym, office, or playroom. There is also a newly updated 3-piece bathroom, a sauna, a 200-amp panel, and a tankless water heater. This home offers space, comfort, and exceptional value in one of Brantford's most desirable neighbourhoods - a rare opportunity you won't want to miss. (id:58671)
4 Bedroom
5 Bathroom
2500 - 3000 sqft
RE/MAX Twin City Realty Inc.
670 Salzburg Drive
Waterloo, Ontario
IF THIS IS YOUR TIME TO DOWNSIZE, THIS IS YOUR HOUSE. A Rare Opportunity Come and see this Home before its gone! If you've been searching for the perfect retirement bungalow, this is the one people remember for years - the one that "got away." A modern-built, freehold bungalow (yes, no condo fees) with a walkout basement and a million-dollar pond view in Waterloo's prestigious Rosewood/Clair Hills community. Homes like this almost never come to market, and with the neighbourhood fully built out, finding another one like it may soon be impossible. Designed for effortless, comfortable living, this 2+1 bedroom, 3-bath walkout bungalow offers nearly 2,000 sq. ft. of beautifully finished space. Freshly painted with brand-new carpet, it's fully move-in ready - the perfect option for anyone looking to simplify without compromising quality. The open-concept main floor features maple hardwood, ceramic tile, & seamless access to a raised deck with glass railings overlooking the tranquil Rosewood Pond - a protected view that can't be duplicated today. The primary suite faces the water & includes a private 4-piece en-suite, while the second bedroom with a built-in Murphy bed easily doubles as a guest room or home office. The bright walkout basement expands your living space with oversized windows, a cozy gas fireplace, & direct yard access for peaceful mornings by the water. A third bedroom with en-suite privileges and a generous storage area complete the lower level. Thoughtfully built with long-term comfort in mind, this home includes widened doorways, lowered switches, updated mechanicals, a double garage, and a quiet, low-traffic street - exactly what downsizers value most. This is the ideal combination: one-floor living, serene natural surroundings, no condo fees, minimal maintenance, & a view to die for. Opportunities like this simply do not come twice. Welcome to Rosewood Estates - a truly irreplaceable home. IT COULD BE YEARS BEFORE ANOTHER ONE COMES ALONG. (id:58671)
3 Bedroom
3 Bathroom
1100 - 1500 sqft
RE/MAX Twin City Realty Inc.
18 Fairway Drive
Hamilton, Ontario
Welcome Home. Perfectly located just off the Red Hill Valley Parkway, 18 Fairway Drive, Hamilton is a well-maintained semi-detached backsplit that has been lovingly cared for by the same family for decades and is now ready for its next chapter. The bright main level offers a comfortable living space with large windows that fill the home with natural light. Major updates have already been completed, including a furnace (2025), electrical panel (2025), roof (2019), air conditioning (2016), and updated windows, providing peace of mind for years to come. With the big-ticket items taken care of, the interior presents a great opportunity to customize and modernize to your personal taste. Upstairs, you'll find three generously sized bedrooms and a full four-piece bathroom. The lower level features a finished family room with a convenient separate entrance, offering flexibility for everyday living or hosting guests. The basement includes laundry and ample storage. Step outside to a large backyard, ideal for entertaining, gardening, or family enjoyment. Located in a quiet, family-friendly neighbourhood, this home is just minutes from Glendale Golf & Country Club, Kings Forest Golf Club, parks, schools, shopping, and scenic walking trails, with quick access to major commuter routes. A fantastic opportunity in a sought-after Hamilton location-move in, personalize, and make it your own. (id:58671)
3 Bedroom
2 Bathroom
700 - 1100 sqft
Exp Realty
614b Woodlawn Road E
Guelph, Ontario
Welcome to 614B Woodlawn Rd E, an inviting and modern condo offering a bright and accessible main-floor layout in one of Guelph's most convenient and family-focused neighbourhoods. Built just 10 years ago, this home provides a comfortable flow ideal for first-time buyers, downsizers, young families, or anyone seeking low-maintenance living. The main level features a welcoming kitchen and dining area, a large open-concept living room, and a convenient 2-piece bathroom. Downstairs, the fully finished lower level offers three well-sized bedrooms, each with large windows that bring in plenty of natural sunlight, along with a full 4-piece bathroom. This layout provides privacy, functionality, and surprising versatility. Located close to parks, trails, shopping, schools, transit, and the Guelph Lake Conservation Area, this neighbourhood is known for its friendly atmosphere and unbeatable access to daily amenities. A fantastic opportunity to own in a well-kept, modern condo community in a sought-after area of the city. (id:58671)
3 Bedroom
2 Bathroom
600 - 699 sqft
RE/MAX Escarpment Realty Inc.
139 The Country Way
Kitchener, Ontario
Welcome to 139 The Country Way, a thoughtfully updated four-level side-split offering a blend of space, comfort, and modern style. With 3 bedrooms, 2.5 bathrooms, and a fully finished layout top to bottom, this home delivers a surprising amount of livability in one of Kitchener's most established and convenient neighbourhoods. The open-concept kitchen/living room, redesigned in 2019, sets the tone with its clean lines, generous pantry storage, and an inviting island with a breakfast bar-an ideal hub for weekday routines or weekend gathering. The adjoining living room area feels bright and connected, creating an easy flow throughout the main level. A cozy main-floor family room with a fireplace provides an everyday retreat, complete with sliding doors that open onto the backyard. A convenient two-piece bathroom finishes this level for added functionality. Upstairs, the bedroom level is anchored by a beautifully updated main bathroom (2024) featuring modern finishes and a surprisingly spacious linen closet. All three bedrooms offer comfortable proportions and natural light. The lower-level rec room impresses with its high ceilings-an uncommon and welcome feature in a sidesplit, making the space feel open and versatile for media, play, fitness, or a home office. Additional office space and storage continue on the lowest level, offering flexibility for future needs. Set on a good-sized lot, the fenced backyard provides room for gardening, play, or simply enjoying time outdoors. A single-car garage and double driveway complete the exterior. This location is known for its quiet residential streets and strong community feel, with McLennan's Park that features a dog park, trails, shopping, and everyday amenities all close at hand. Families appreciate the nearby schools, while commuters value the easy access to major routes connecting throughout Waterloo Region. (id:58671)
3 Bedroom
3 Bathroom
1100 - 1500 sqft
RE/MAX Real Estate Centre Inc.
104 Henry Street
Guelph/eramosa, Ontario
Discover comfort, space, and peace of mind in this beautiful 4-bedroom, home, perfectly located in the charming setting that is Rockwood. This inviting property offers the ideal balance of modern living and warm character. Step inside to a bright and spacious layout, where the cozy wood-burning fireplace serves as the heart of the main living area, perfect for relaxing evenings and family gatherings. The well appointed kitchen flows seamlessly into the dining and living spaces, while the walk-out to the back yard creates an open and functional environment for everyday life and entertaining. With four generous bedrooms and a bathroom on each floor, this home offers flexibility for growing families, guests, or a home office setup. The fully finished basement adds valuable living space, ideal for a recreation room, home gym, media room, or guest retreat. Enjoy the quiet lifestyle of a friendly, close-knit community while being just minutes from local shops, parks, and schools. This is a home where comfort, safety, and small-town charm come together beautifully. (id:58671)
4 Bedroom
3 Bathroom
1500 - 2000 sqft
Keller Williams Innovation Realty
130 Sonoma Lane
Hamilton, Ontario
Welcome to 130 Sonoma Lane, a beautiful corner-lot home in one of Stoney Creek's most sought-after neighbourhoods. Offering a spacious layout and incredible outdoor space, this property is perfect for families, entertainers, and anyone looking for comfort and convenience. Step inside to an inviting open-concept living room that flows seamlessly into the kitchen, creating the ideal setting for gatherings, family time, and effortless everyday living. The unfinished basement provides a blank canvas for your custom vision-whether that's a home gym, theatre room, play area, or additional living space. Upstairs, the standout large primary suite features a spacious walk-in closet that leads directly into a private ensuite, giving you a true retreat-like feel. Outside, the expansive fenced backyard is a rare find-perfect for kids, pets, summer BBQs, and endless possibilities. Located walking distance to Winona Park, Winona Crossing, and Fifty Point Conservation Area, you'll enjoy the best of outdoor living, shopping, dining, and recreation right at your doorstep. With reputable schools and plenty of amenities nearby, this is a home that checks all the boxes. (id:58671)
3 Bedroom
3 Bathroom
1500 - 2000 sqft
Exp Realty
17 White Owl Crescent
Brantford, Ontario
Why rent when you can own?? Fall in love w this modern, bright, & beautifully updated SE facing semi-detached home nestled in the family-friendly Lynden Hills community in Brantford's highly desirable North End, sitting on a deep pie-shaped lot! Surrounded by top-rated schools, great shopping (w Costco & Lynden Park Mall a few steps away), parks, trails, & quick access to HWY 403, this home offers comfort, convenience, & peaceful living. With 3+1 beds, 2 baths, this home provides plenty of room for families & guests. Step into the inviting, functional layout w a sun-filled, large living room, a spacious dining room open to a modern white kitchen w SS appliances, a double oven stove, an over-the-range microwave & plenty of counter & cabinet space, including a pantry. Walk out to a fully fenced, deep backyard oasis perfect for your peaceful morning coffee, or family BBQ gatherings & play dates. The backyard is complete w a lovely patio, covered deck & a large shed for all your family projects & storage. On the 2nd floor, the spacious, bright & warm primary bedroom features his & hers closets, while the two additional bedrooms overlooking the backyard & a 4-piece bath complete the upper level. The newly finished basement adds exceptional versatility-ideal for a recreation room, home office, guest suite, or an in-law setup, complete w a bathroom, laundry area & custom shelving for ample storage (including under-stair space). The long driveway accommodates 3-4 vehicles with ease. Recent updates include: fully freshly professionally painted throughout, a fully renovated basement, new flooring for the living room, and updated bathrooms. Close to schools, shopping, public transit, Laurier University, Brantford hospital, & the Grand River trail system, this move-in-ready home offers an incredible opportunity for first-time buyers, growing families, or downsizers. Don't miss your chance to make it your new home. This won't last. Book your showing today! (id:58671)
4 Bedroom
2 Bathroom
1100 - 1500 sqft
Right At Home Realty
154 St Andrews Drive
Hamilton, Ontario
Welcome to this beautiful freehold townhouse backing onto green space! This carpet-free home offers 3 bedrooms and 2 bathrooms, perfect for families, first time buyers, or investors. THE MAIN floor features a bright and inviting living room, ideal for family gatherings and everyday living. The updated kitchen is a chef's dream with quartz countertops, a modern backsplash, LED under-cabinet lighting, and stainless steel appliances. UPSTAIRS , you'll find three very good-sized bedrooms and a stylish 4 piece bathroom with modern finishes. The BASEMENT offers a fantastic recreation room space, just waiting for your final touches.Located in a quiet, mature, and safe neighbourhood close to schools, transit, a golf course, and the QEW, this home provides comfort, convenience, and an exceptional lifestyle. Don't miss out on this incredible opportunity! (id:58671)
3 Bedroom
2 Bathroom
1100 - 1500 sqft
RE/MAX Twin City Realty Inc.
10 Periwinkle Way
Guelph, Ontario
Welcome to 10 Periwinkle Way in Guelph's desirable Pineridge/Westminster Woods community! This recently renovated 3-bedroom, 2-bathroom home features a brand-new Brazzoti kitchen installed just a month ago, along with all-new flooring on the main level, creating a fresh and modern living space. With 1,520 sq. ft. of above-grade living space and an unfinished walk-up basement offering 680 sq. ft. of potential, this home is perfect for families seeking both comfort and room to grow. The open-concept layout flows effortlessly from the kitchen to the living and dining areas, making it ideal for everyday living and entertaining. The exterior features a combination of low-maintenance brick and aluminum siding, a double-attached garage, and driveway parking for two additional vehicles. Situated on a serene 32.81 x 104.99 ft lot with forested views, this home offers tranquillity while being close to schools, parks, shopping, and major routes. Vacant and ready for immediate possession, 10 Periwinkle Way is the perfect move-in-ready home. (id:58671)
3 Bedroom
2 Bathroom
1500 - 2000 sqft
RE/MAX Real Estate Centre Inc.
70 Home Street
Hamilton, Ontario
Tucked on a quiet cul-de-sac with Escarpment views and access to the Bruce Trail, this rare mid-century modern ranch features a loft and blends modern style with rustic, handcrafted character. Wrapped in natural textures - flagstone, reclaimed brick, and warm woods - and bathed in sunlight from 19-foot vaulted pine ceilings and multiple skylights, this 3 bed, 2 bath home (including 2 bedrooms and a full bath in the airy loft) delivers major one-of-a-kind energy. Set on a private 84 215 ft lot, it offers a true sense of retreat. The foyer introduces the home's boutique atmosphere with natural timber, masonry accents, angled ceilings, and soft daylight. An indoor hot tub adds unexpected luxury, framed by picture windows overlooking the serene backyard. The main living areas flow easily from here: a warm living room with gas fireplace, crafted wood shelving, and a charming corner window, an open dining space connected to a stunning kitchen with exposed beam trusses, granite counters, built-in gas cooktop, floating shelves, and a modern chimney hood. A main-floor primary suite sits privately at the rear with a 3 piece ensuite and convenient laundry nearby. The lower level is a true entertainer's playground, showcasing floor-to-ceiling brick, a spacious bar, tranquil indoor waterfall, and a natural wood-burning stove. This impressive space remains visually linked to the main floor with an open view to the loft above. Recent updates include 2019 furnace, AC, and owned water heater, and a 2017 metal roof with 8 skylights, and a 20 20 insulated garage with inside entry. (id:58671)
3 Bedroom
2 Bathroom
2000 - 2500 sqft
Century 21 Heritage Group Ltd.
122 Mount Albion Road
Hamilton, Ontario
This well-kept 4 level backsplit, is ready for the next chapter!! Located in east Hamiltons Redhill Neighbourhood, this all-brick, spacious home, on a premium lot, provides plenty of space for the growing, or multi-generational family! Main floor Living & Dining rooms with original hardwood under the carpet; the eat-in Kitchen has plenty of counter space with Oak Cupboards & Pantry, and handy walk out to the back yard patio! Upstairs, youll find 3 Bedrooms, all with gleaming hardwood floors and the main bath. The lower level provides a wonderful space for in-laws or extended family! Featuring a huge Rec Room, Bedroom (or Office), 2-piece bath, a second kitchen, plenty of storage space and a stand-up shower/laundry area! With a total of just under 3,000 sq ft of total square footage, the possibilities are endless, especially since there is a separate entrance to the lower level through the double car garage! The backyard has fruit trees, a grape vine, and garden area, ready for your green thumb! Put this one on your must see list! (id:58671)
4 Bedroom
3 Bathroom
1100 - 1500 sqft
Royal LePage State Realty
1221 Mike Weir Drive
Sarnia, Ontario
THIS BESPOKE IMMACULATE, PROFESSIONALLY & EXQUISITELY DESIGNED SHOWHOUSE DELIVERS UNMATCHED SOPHISTICATION, WHERE EVERY DETAIL HAS BEEN THOUGHTFULLY SELECTED. CUSTOM MILLWORK, HIGH END GORGEOUS KITCHEN CABINETRY & APPLIANCES, SPA INSPIRED BATHS & LIGHT FILLED ARCHITECTURAL ELEGANCE SHOWS IN COUNTLESS UPGRADES & LUXURIOUS EXTRAS. LOCATED IN AN UPSCALE GOLF COMMUNITY, THIS APPROX. 2,200 SQ FT OASIS FLOWS BEAUTIFULLY & BOASTS HIGH COFFERED CEILINGS, CUSTOM CRAFTSMANSHIP, GRANITE COUNTERS THROUGHOUT, UPGRADED FLOORING ON THE MAIN FLOOR & THE FULLY DEVELOPED LOWER LEVEL WITH A CLIMATE CONTROLLED CUSTOM BUILT WINE CELLAR & WORKSHOP. 2+3 WELL APPOINTED BEDROOMS & 3 BATHROOMS PROVIDE THE MOST DISCERNING HOMEOWNER FINISHED SPACES WITH A LAYOUT CRAFTED FOR REFINED LIVING. PERFECTLY POSITIONED WITH NO BACK NEIGHBOURS, THE LAVISHLY LANDSCAPED GROUNDS ENSURE OPTIMUM PRIVACY WHILE ENJOYING THE OUTDOORS FROM YOUR STONE PATIO OR SENSATIONAL 3 SEASON GLASS SUNROOM. NESTLED IN THE LAKESIDE COMMUNITY OF BRIGHT'S GROVE, THIS HOME IS DESIGNED FOR RESORT-STYLE LIVING & HAVING ACCESS TO AN ARRAY OF VIBRANT AMENITIES: GOLF, DINING, FITNESS, STEPS TO THE BEACH, WALKING/BIKING TRAILS, & SHOPPING. MAKE THIS SPECTACULAR SHOWSTOPPER YOUR NEW ADDRESS! (id:58671)
5 Bedroom
3 Bathroom
1800 - 1999 sqft
RE/MAX Metropolis Realty
9 Admiral Road
Welland, Ontario
Step inside and fall in love! This beautifully upgraded newly-built townhome in the highly coveted Eastview Estate is filled with natural light and modern charm. Nestled next to the beautiful Welland Canal, near parks, great schools, hwy access, this development combines modern family living and nature. Offering 3 spacious bedrooms and 2.5 baths, this home welcomes you with an airy, open-concept main floor featuring wide-plank flooring, a stunning hardwood staircase, and an inviting living and dining area perfect for everyday living and entertaining. The sleek and luxurious kitchen upgraded counter tops, extra cabinet space. It also has easy inside access to the garage, along with a convenient main-level powder room. Upstairs, the impressive primary suite offers a walk-in closet and a luxurious 3-piece ensuite with a glass shower. Two additional bedrooms, a stylish 4-piece family bath, and laundry right on the bedroom level add everyday convenience. The unfinished lower level-with oversized windows-provides endless possibilities for customization along with abundant storage. With 7-year Tarion Home Warranty, you can live there with confidence and peace of mind. Create the dream space you've always wanted! (id:58671)
3 Bedroom
3 Bathroom
1500 - 2000 sqft
RE/MAX Escarpment Realty Inc.
160 Glasgow Street
Waterloo, Ontario
Charming Home Full of Character in an Exceptional Location!!? Welcome to a beautifully maintained home filled with timeless character and thoughtful updates. From the moment you step inside, you're greeted with warm wood trim, real hardwood floors in the living room, dining room and foyer, and oversized windows that fill the main level with natural light. The kitchen offers exceptional convenience with fridge, stove, dishwasher, all included-plus a double-door pantry for abundant storage. A back door entry features built-in coat closets and shoe storage, keeping everything organized. Upstairs you'll find three bedrooms, a full updated bathroom (2024) with a large walk-in shower. The primary bedroom shines with custom built-in furniture including two dressers, a desk, a double closet, and six storage drawers built right into the bed-no furniture shopping needed. The second bedroom offers a walkout to a private balcony, perfect for enjoying morning coffee. The third bedroom also has original hardwood flooring beneath the carpet, ready to be uncovered. Outside you will find a garden shed, covered sitting area and for long-term durability metal roof, Front porch and back steps finished with epoxy coating. Location is second to none-this home backs onto the Iron Horse Trail, offering immediate access to beautiful walking and biking paths. You're just steps from the vibrant Graffiti Market, famously featured on "You Gotta Eat Here." Enjoy walking distance to Uptown Waterloo, Downtown Kitchener, Grand River Hospital, and the charming shops and restaurants of Belmont Village. A bus route just outside the door adds even more convenience. This is a home where character, updates, and walkability come together perfectly-ideal for buyers looking for charm, comfort, and a truly unbeatable location. (id:58671)
3 Bedroom
1 Bathroom
700 - 1100 sqft
RE/MAX Icon Realty
55 Penetangore Row S
Huron-Kinloss, Ontario
This beauty of a home sits on half acre lot. Four bedrooms with en-suite bath and a second four piece bath all upgraded in recent years. Newer lifetime roof. Double garage + extra wide double concrete driveway. Air to air heat pump, heats and cools the home with very reasonable hydro costs. Municipal water and sewers service the property. All upgraded windows and doors, central vac, efficient wood stove for those long winter nights to warm your soul. (id:58671)
4 Bedroom
2 Bathroom
1500 - 2000 sqft
Century 21 Wenda Allen Realty
21 - 383 Dundas Street E
Hamilton, Ontario
Welcome to this modern 3-storey townhome offering 2+1 bedrooms, 2.5 bathrooms, and nearly 1,700 sq. ft. of bright, functional living space. The open-concept main floor features a stylish kitchen with an upgraded backsplash, clean neutral finishes, and a spacious living area perfect for everyday living and entertaining. Upstairs are two comfortable bedrooms and a full bathroom, including an upgraded glass shower. The 3rd bedroom offers a flexible work or guest space with a full bathroom and a walkout to the private, fenced backyard. Enjoy turn-key living with a finished basement, exterior natural gas hookup, central AC, and included appliances. Parking for two with both a garage and a surface spot. Located in Waterdown's family-friendly, walkable community, you're close to Copper Kettle Café, Kamoosh Bistro, The Watermark Taphouse, Fortinos, Shoppers, the Waterdown Trail system, and have quick access to Dundas St. E, the 403, and Aldershot GO. A perfect low-maintenance, move-in-ready option for first-time buyers, downsizers, or young professionals. (id:58671)
3 Bedroom
3 Bathroom
1600 - 1799 sqft
Keller Williams Edge Realty
21d - 1989 Ottawa Street S
Kitchener, Ontario
Welcome home! This elegant Barrington model offers 1,005 sq. ft. of stylish, low-maintenance living with 2 bedrooms, 1.5 baths, and TWO balconies overlooking a peaceful pond and treeline. Enjoy the premium builder upgrades, including enhanced kitchen cabinetry, upgraded counter-tops, a modern island, pantry, upgraded fixtures, and six quality appliances. The bright, open-concept main floor is ideal for everyday living and entertaining, with direct access to the first balcony. The all-white kitchen is a showstopper, ready for you to host dinner parties in style. Upstairs features two comfortable bedrooms; your primary with its own balcony; a 4-piece bathroom, and convenient upper-level laundry. Perfectly located near Highway 7/8 and the 401, Sunrise Shopping Centre, grocery stores, restaurants, transit, parks, and scenic trails like the Iron Horse Trail, this move-in-ready home offers exceptional value and one of the best views in the community! (id:58671)
2 Bedroom
2 Bathroom
1000 - 1199 sqft
RE/MAX Icon Realty
19 Darrow Drive
Tillsonburg, Ontario
This to-be-built 'Thames' floor plan offers the perfect opportunity to secure your future home while giving you time to plan and personalize. Designed with growing families in mind, the layout features an impressive open-to-above foyer, leading into a bright main floor with an eat-in kitchen, Formal Living/dining Room, and spacious Family room - all enhanced by 9' ceilings and oversized windows that invite natural light throughout. Upstairs, you'll find four generously sized bedrooms, including a comfortable primary suite. The design offers practical, well-planned spaces that support everyday living without compromising on style or functionality. Located in the sought-after Westwinds community, this home reflects the trusted craftsmanship Trevalli Homes is known for. More lots and additional floor plans are available - with opportunities to customize to suit your style, layout preferences, and future needs. Build a home truly tailored to you. (id:58671)
4 Bedroom
3 Bathroom
2000 - 2500 sqft
Teamrv Realty Inc.
Century 21 Heritage House Ltd Brokerage
18 Darrow Drive
Tillsonburg, Ontario
This to-be-built 2-bedroom, 2-bath bungalow offers an ideal blend of comfort, convenience, and modern style. The welcoming layout features an open-concept kitchen, dining, and living area, designed for effortless everyday living and easy entertaining. Large windows and 9' ceilings create a bright, airy atmosphere throughout the main floor.The primary bedroom provides a comfortable retreat with its own en-suite, while the second bedroom makes an excellent guest room, office, or hobby space. A well-planned mudroom/laundry area adds to the home's practicality. Located in the desirable Westwinds community in Tillsonburg, this bungalow is a perfect fit for downsizers, first-time buyers, or anyone seeking the ease of one-floor living.More lots and additional customizable floor plans are available - build a home that reflects your lifestyle and future plans. (id:58671)
2 Bedroom
2 Bathroom
1100 - 1500 sqft
Teamrv Realty Inc.
Century 21 Heritage House Ltd Brokerage
249 Buttonbush Street
Waterloo, Ontario
Welcome to this beautiful home in the desirable Vista Hills community! This freshly painted property features an open-concept main floor with 9 ft ceilings and a bright kitchen offering ample counter space, gas stove, and stainless steel fridge & dishwasher. Upstairs you'll find 4 spacious bedrooms plus a loft and 2.5 bathrooms. The primary bedroom includes a walk-in closet and a modern 5-piece ensuite with double sinks and a corner jacuzzi tub. All additional bedrooms are generously sized This home sits on a pie-shaped lot backing onto a walking trail, offering privacy and scenic views. Conveniently located within walking distance to Vista Hills Public School. Located close to beautiful walking trails, restaurants, banks, grocery stores, coffee shops, medical centres, Costco, and just minutes from both universities, this property combines style, comfort, and convenience. (id:58671)
4 Bedroom
3 Bathroom
2000 - 2500 sqft
RE/MAX Twin City Realty Inc.
81 Strathaven Private
Ottawa, Ontario
Visit the REALTOR website for further information about this Listing. Welcome to 81 Strathaven Private, a bright and spacious 2-bedroom plus large den stacked townhome located in a quiet pocket of Cyrville. The versatile den offers excellent flexibility and can easily be used as a third bedroom, office, or playroom to suit your needs. This home backs directly onto Ken Steele Park, providing no rear neighbors, exceptional privacy, and peaceful green views year-round. Two parking spaces are included with the unit, offering valuable convenience ,flexibility and ability to rent out for extra monthly income. The main level features an open-concept layout with outstanding natural light, updated laminate and ceramic flooring, and a modern floating staircase. The kitchen includes quartz countertops, new sinks, updated fixtures, and an added coffee station/pantry for extra storage. The upper level offers two well-sized bedrooms, a full bathroom, and convenient in-unit laundry with vinyl flooring. This location is ideal for anyone seeking quick access to downtown. The property is approximately a 15-minute bike ride or a 10-minute drive to the core. Cyrville LRT Station is a short 10-minute walk away, and the nearby Aviation Parkway provides excellent routes for biking, jogging, and commuting. Highway 417, St-Laurent Shopping Centre, Costco, Gloucester Centre, Cineplex, Adonis, Decathlon, and numerous amenities are all just minutes away. Parks, trails, and greenspace surround the community. The condo corporation is well-managed with a healthy reserve fund. Monthly condo fees are $366 and include water. (id:58671)
2 Bedroom
2 Bathroom
1200 - 1399 sqft
Honestdoor Inc.

