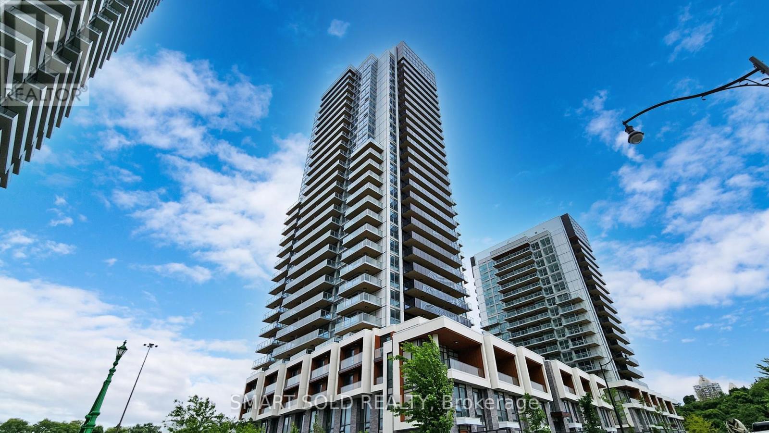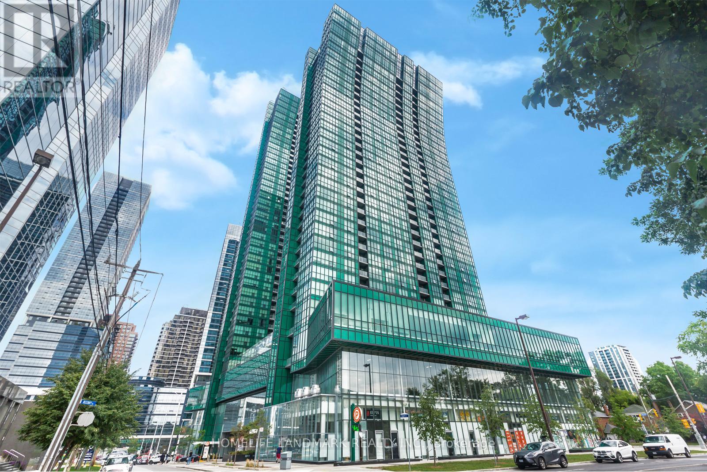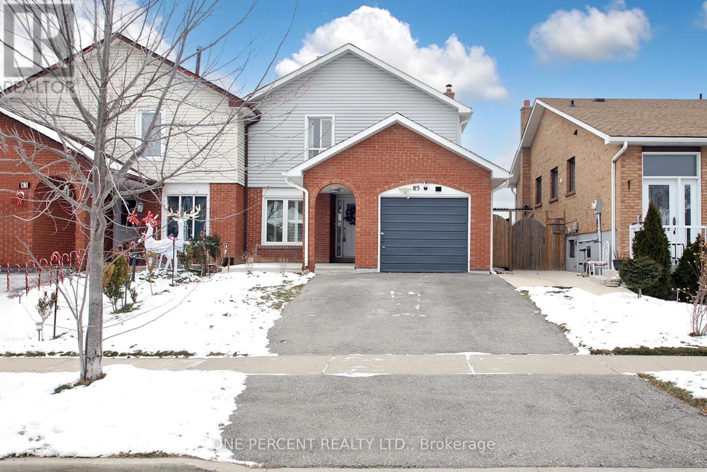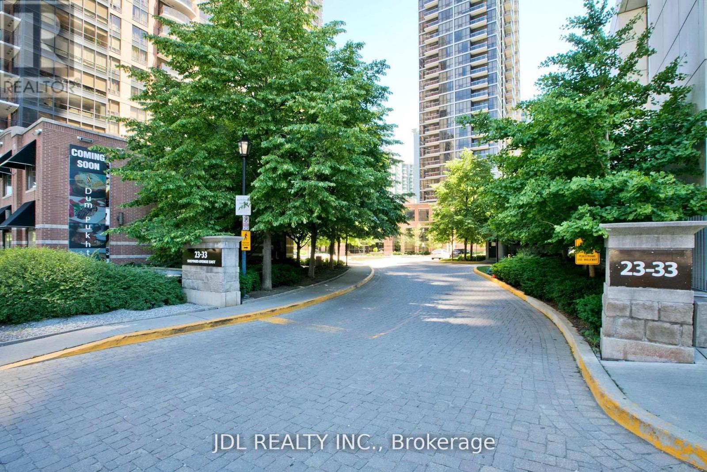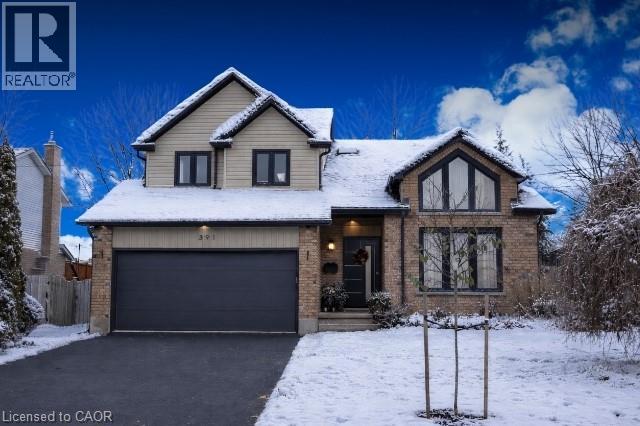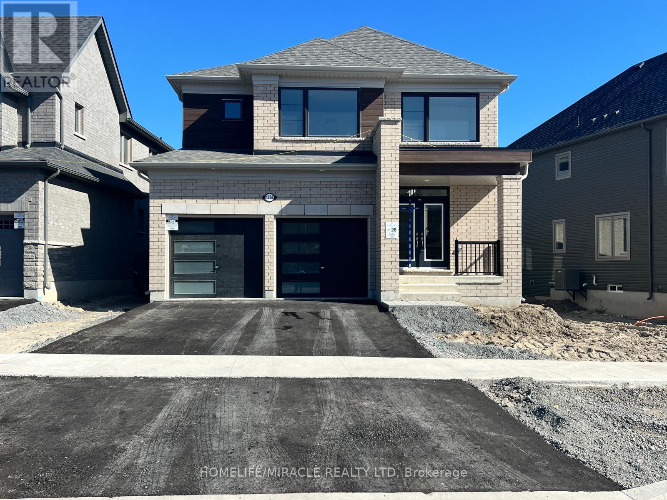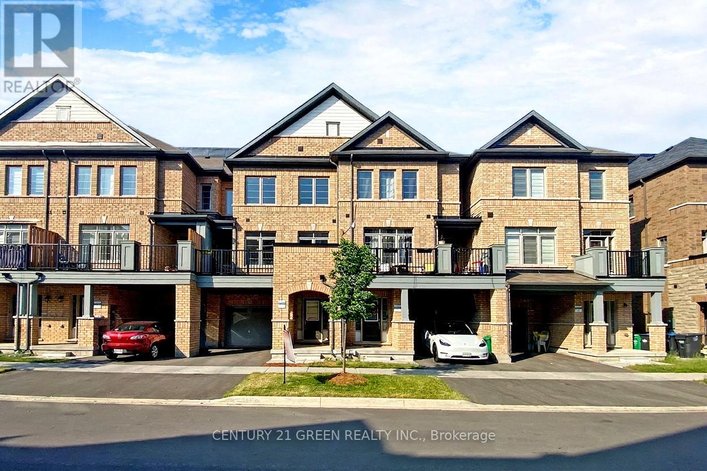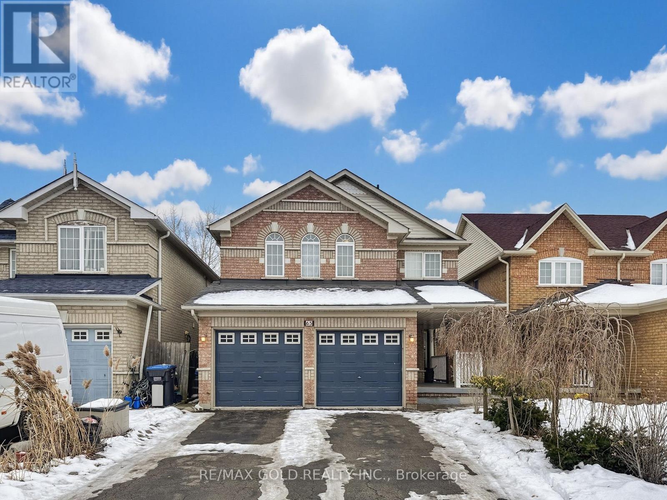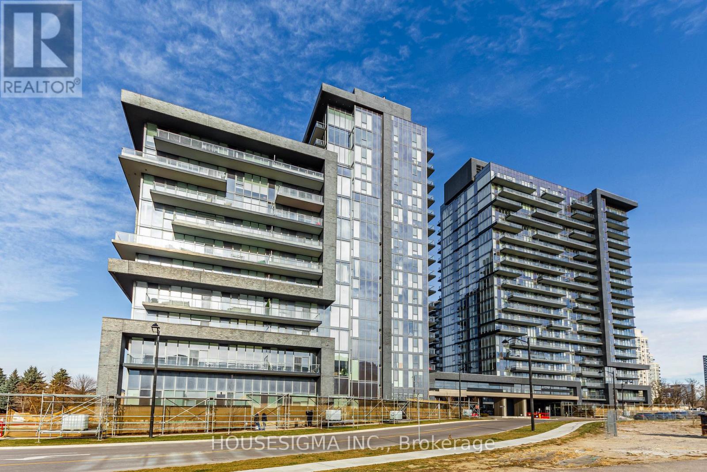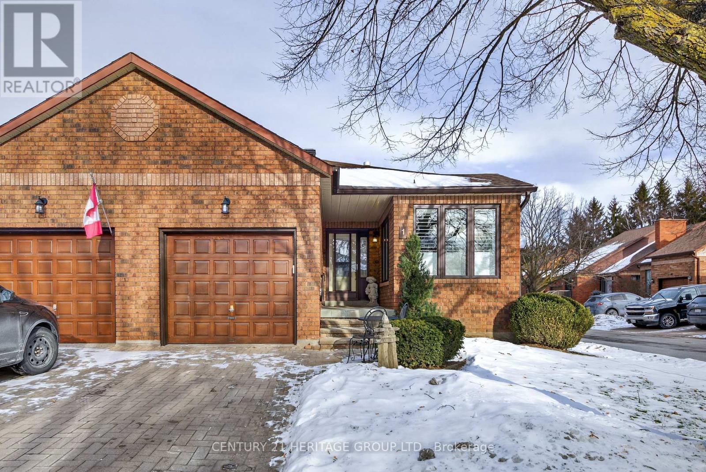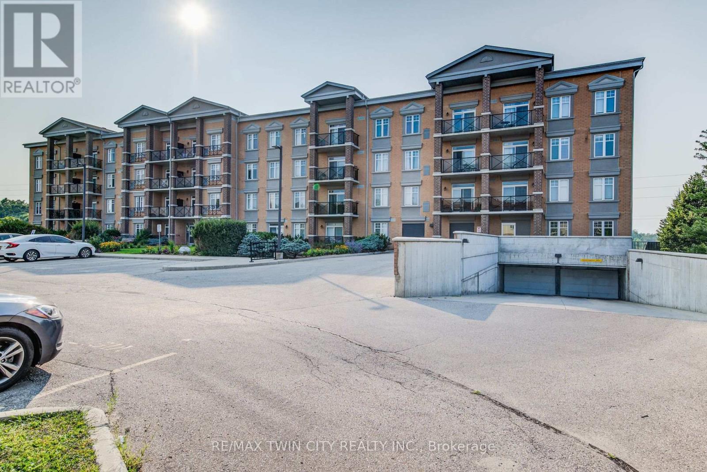- Home
- Services
- Homes For Sale Property Listings
- Neighbourhood
- Reviews
- Downloads
- Blog
- Contact
- Trusted Partners
3008 - 27 Mcmahon Drive
Toronto, Ontario
One Year Old Spectacular 3 Br, 2 Bath Corner Unit With 975 Sq.Ft+198 Sq.Ft Balcony In Prestigious & Luxurious Saisons Building In Concord Park Place, Featuring a Rare Ev-Charging Parking Spot & Locker. This Sun-Filled Corner Suite Offers a Panoramic Views From North-West To North-East, With Breathtaking Sunrises & Magical Sunsets. Floor-To-Ceiling Windows Flood The Home With Natural Light, Complemented By 9-Ft Ceilings And Elegant Laminate Flooring. The Gourmet Kitchen Boasts Miele Appliances, Engineered Quartz Countertops, a Calacatta Porcelain Backsplash, And Cabinetry With Built-In Organizers And Under-Cabinet Lighting. The Expansive All-Season Balcony Is Finished With Composite Wood Decking, Radiant Ceiling Heaters, And Integrated Lighting-Perfect For Year-Round Enjoyment. Unbeatable Location: 5 Mins Walk To Bessarion/Leslie Subway Stations, Ikea, Canadian Tire, And The New Ethennonnhawahstihnen Community Centre & Library. 5 Mins Drive To Go Train, Bayview Village And Hwy 401, 404 & Dvp. (id:58671)
3 Bedroom
2 Bathroom
900 - 999 sqft
Smart Sold Realty
2101 - 11 Bogert Avenue
Toronto, Ontario
Den Could Be Used 2nd Bedroom with Window!!! Luxurious Condo At Core In The Heart Of North York, One Bedroom Plus Den, Great Layout , 2 Full Baths ,9 ' Ceiling With Open Balcony , Modern Kitchen W/ Centre Island , Top Of The Line Miele Appliances And Granite Counter ,Extra Large Window In Den ,Direct Access To Subway , Ttc , Amazing Location , Close To Shopping ,Entertainment ,Hwy 401,Restaurants (id:58671)
2 Bedroom
2 Bathroom
600 - 699 sqft
Homelife Landmark Realty Inc.
85 Ashford Court
Brampton, Ontario
This beautifully upgraded 3-bedroom, 3-washroom home offers the perfect blend of style, comfort, and modern living. With approximately 1,400 sq. ft. of thoughtfully designed space, it features hardwood flooring in the living and dining rooms, a renovated kitchen (2020) with stainless steel appliances (2020), ductless range hood and updated tiles in the kitchen and bathrooms. The main floor also includes an upgraded powder room (2023). The upper level boasts three well-appointed bedrooms, including a primary suite with a walk-in closet, along with laminate flooring throughout the second floor. The finished basement adds even more living space with a newly completed bathroom (2025), updated fuse box (2017), newer furnace (2022), a cozy recreation room, and laundry area. Step outside to enjoy the spacious, extra-deep lot - ideal for outdoor entertaining. Exterior updates include a new concrete patio entrance, and side walkway (2025), new vinyl siding and eaves (2016), and a roof that is approximately 10 years old. Conveniently located close to shopping, restaurants, parks, trails, schools, places of worship, public transit, and Hwy 410. (id:58671)
3 Bedroom
3 Bathroom
1100 - 1500 sqft
One Percent Realty Ltd.
911 - 23 Sheppard Avenue E
Toronto, Ontario
Location!Location!Location! Fantastic, Luxurious Minto Gardens W/Fantastic View. 1+1 Condo, 633 Sqf Plus 50 Sqf. Of Open Balcony. Spacious,Bright Open Concept.Concierge+24/7 Security.Upgraded Unit With Granite Counter Tops And Laminate Flooring All Throughout. Amenities Include Cafe. Bar& Lounge,Patio, Fitness Room,Indoor Pool, Whirlpool,Sauna,Business Centre.Visitors Parking.Great Location,Conveniently By Sheppard Ttc Subway Station + Highway 401.Steps From Shops,Restaurants Including Whole Foods,Lcbo, Sheppard Centre. (id:58671)
2 Bedroom
1 Bathroom
600 - 699 sqft
Jdl Realty Inc.
21 Hudson Drive
Brantford, Ontario
Welcome to 21 Hudson Drive, an exceptional custom bungalow walkout nestled on a quiet cul-de-sac in Brantford’s prestigious Green Acres executive community. Boasting over 4,600 sq ft of thoughtfully designed living space, this home offers luxurious finishes, stunning curb appeal with Muskoka-style gables, and convenient access to Hwy 403. The open-concept main floor centers around a dramatic great room with 11' coffered ceilings and a natural stone fireplace, flowing seamlessly into a chef’s kitchen featuring a 10' granite island, walk-in pantry, and access to a spacious laundry room with a custom dog wash. The dining room opens to a large covered deck—ideal for entertaining, BBQs, or stargazing. The primary suite is a private retreat with a 5-pc ensuite, large walk-in closet, and 10' coffered ceiling. Two additional bedrooms share a 4-pc bath, while a dedicated office with French doors and a powder room complete the main level. The expansive lower level offers a separate entrance from the garage and includes a massive recreation room, two more bedrooms, a 4-pc bath, and a versatile workout room that could serve as a sixth bedroom. Walk out to the lower patio and enjoy the beautifully landscaped and fenced backyard, perfect for family gatherings and quiet evenings by the fire. Aditional features include a 35' storage room with built-in shelving, a 3-car garage with custom dog shower and storage solutions, and proximity to top-rated schools, parks, trails, Brant Park Conservation Area, and everyday amenities. This is a rare opportunity to own a truly custom home in a peaceful, upscale neighborhood where luxury meets lifestyle. (id:58671)
5 Bedroom
4 Bathroom
4600 sqft
Peak Realty Ltd.
391 Strawberry Crescent
Waterloo, Ontario
Welcome to this beautifully updated 3-bedroom, 4-bathroom home tucked into one of Waterloo’s most family-friendly neighbourhoods. Inside, you’re greeted by a bright and airy sunken living room with cathedral ceilings, perfect for relaxing or hosting friends. The formal dining room is great for family dinners, and the custom-renovated kitchen (2024) is a true showpiece—with quartz countertops, high-end appliances, and beautiful cabinetry that combine style and function. The family room is cozy yet modern, featuring built-in shelving, a gas fireplace, and an integrated sound system—a perfect spot for movie nights or quiet evenings in. Upstairs, a loft/office offers a flexible space for working or studying from home. The primary bedroom feels like a retreat, complete with a spa-like ensuite (2025). Two additional bedrooms and a refreshed family bathroom (2021) complete the upper level. The finished basement adds even more living space, featuring a built-in bar, 3-piece bathroom, cold cellar, and plenty of room for enjoyment. Step outside to your fully fenced backyard—ideal for summer evenings or weekend gatherings. The double car garage and recent exterior updates (2023) including new siding, eaves, front and garage doors, add curb appeal and convenience. You’re never far from anything here—University Downs Plaza is just around the corner, and Conestoga Mall is only a short drive away for shopping and dining, and nearby parks offering sports fields, trails, playgrounds, and a dog park for outdoor fun. Families will appreciate being close to some of the region’s best schools. With aluminum-clad windows (2014), roof (2016), furnace (2009), A/C (2018), and so many thoughtful updates, this home is move-in ready and made for family living. Everything you need—schools, parks, shops, and community amenities—is just minutes from your doorstep in this welcoming neighbourhood. (id:58671)
3 Bedroom
4 Bathroom
3215 sqft
Right At Home Realty
1004 Trailsview Avenue
Cobourg, Ontario
Brand new detached home in Tribute's Cobourg Trails! Unfinished Walkout Basement and ravine lot with pond view. Sun lit house with sophisticated layout - 9ft ceilings on main floor, giving airy & spacious feel. $$$ spent on builder upgrades. Unique layout offers privacy, no neighbours to the back. Office/den on main floor to work from home. Formal liv/din and separate great room w/ gas fireplace. Direct access from breakfast area to large deck, perfect for dining & entertaining. Garage access through laundry room. Spacious four bedrooms and four baths provide ample space for family and guests. Primary bedroom features 4-piece ensuite w/ standing shower, bath tub and his/hers walk-in closets.Brand new detached home in Tribute's Cobourg Trails! Unfinished Walkout Basement and ravine lot with pond view. Sun lit house with sophisticated layout - 9ft ceilings on main floor, giving airy & spacious feel. $$$ spent on builder upgrades. Unique layout offers privacy, no neighbours to the back. Office/den on main floor to work from home. Formal liv/din and separate great room w/ gas fireplace. Direct access from breakfast area to large deck, perfect for dining & entertaining. Garage access through laundry room. Spacious four bedrooms and four baths provide ample space for family and guests. Primary bedroom features 4-piece ensuite w/ standing shower, bath tub and his/hers walk-in closets. Tenant living in the property. (id:58671)
4 Bedroom
4 Bathroom
2500 - 3000 sqft
Homelife/miracle Realty Ltd
17 Haymarket Drive
Brampton, Ontario
Location meets lifestyle in this fantastic 3-bedroom townhome. Enjoy hardwood floors, two baths, convenient garage access, and a sun-filled kitchen with a walk-out to a charming balcony - perfect for morning coffee or evening BBQs. The full basement offers endless possibilities. A wonderful home for couples, families, or downsizers. A must-see (id:58671)
3 Bedroom
2 Bathroom
0 - 699 sqft
Century 21 Green Realty Inc.
65 Vintage Gate
Brampton, Ontario
Meticulously maintained family home in highly desirable Fletcher's Creek Village. Built in 2003, this property combines modern updates with exceptional income potential. Main & Upper Levels: Freshly painted throughout with stylish pot lights, the open-concept main floor showcases an updated kitchen with elegant quartz countertops, beautiful oak staircase, and generous living/dining areas perfect for entertaining. The upper level features 4 spacious bedrooms including a primary suite with walk-in closet and ensuite. 4 bathrooms total throughout the home. LEGAL 2-Bedroom + Den Basement Apartment with separate entrance - an incredible opportunity for mortgage assistance or multi-generational living. This self-contained unit offers excellent rental income potential. Premium Location & Parking: Enjoy the convenience of 6 parking spaces (2-car garage + 4-car driveway). Walking distance to St. Augustine School, parks, grocery stores, gym and restaurants. Minutes to major retail including Walmart, LA Fitness, Mandarin & more. The complete package - a move-in-ready family home with income potential in one of Brampton's most sought-after neighborhoods. Don't miss this rare opportunity! (id:58671)
7 Bedroom
4 Bathroom
2000 - 2500 sqft
RE/MAX Gold Realty Inc.
708 - 10 Gatineau Drive
Vaughan, Ontario
Experience elevated living at the elegant D'or Condominiums by Fernbrook Homes in the heart of Thornhill. This thoughtfully designed 1-bedroom + den, 2-bathroom suite with 1 parking and 1 locker offers 632 sq. ft. of sun-filled, functional living space enhanced by numerous high-end upgrades.The modern kitchen features quartz countertops, a chic brick-pattern backsplash, and stainless steel appliances. The upgraded bathrooms showcase a spa-inspired waterfall shower with a handheld option, while the versatile den is enclosed with a sliding door-ideal for a home office or guest room. The primary bedroom boasts a custom-designed closet by Closet-By-Design, offering exceptional organization and storage. Remote and manual zebra blinds complete the space with a refined, contemporary finish throughout.Residents enjoy resort-style amenities including 24-hour concierge, guest suites, indoor pool, hot tub, steam room, fitness centre, yoga studio, party room, and outdoor BBQ area. Ideally located just steps from Promenade Mall, scenic parks and trails, top-rated schools, transit, major retailers such as Walmart, fine dining, and vibrant entertainment. One parking spot and one locker included. A sophisticated lifestyle awaits in one of Thornhill's most desirable communities. (id:58671)
2 Bedroom
2 Bathroom
600 - 699 sqft
Housesigma Inc.
33 - 1 Glen Eden Way
New Tecumseth, Ontario
*MOVE IN READY BUNGALOW - A PLEASURE TO VIEW - UPDATES/EXTRAS INCLUDE WINDOWS, FLOORING, LIGHTING, SHUTTERS, UPDATED KITCHEN WITH GRANITE COUNTERTOP/BACKSPLASH. THE WHOLE HOME HAS BEEN PAINTED THROUGHOUT AND NEWLY INSTALLED CARPET/FLOORING IN THE BASEMENT. YOU WILL BE IMPRESSED BY THE WELL-DESIGNED KITCHEN OFFERING ALL YOUR WANTS AND NEEDS. THE MAIN FLOOR OFFERS KITCHEN, DINING AREA, LIVING ROOM, ENCLOSED SITTING AREA/DECK OFF THE LIVING AREA, THE PRIMARY BEDROOM, AND A 3-PIECE BATHROOM. THE LOWER LEVEL HAS A LARGE LIVING AREA, SHELVING, BEDROOM AND 3-PIECE BATHROOM. PLENTY OF STORAGE AND AN AREA FOR YOUR HOME OFFICE. FOUR (4) VISITOR PARKING SPACES AVAILABLE. THE GREEN BRIAR COMMUNITY IS A PEACEFUL, QUIET LIFESTYLE OFFERING CAREFREE LIVING IN A SETTING YOU WIL APPRECIATE. NOTTAWASAGA RESORT BOASTING A FITNESS CLUB WITH INDOOR POOL, SAUNA, RACQUETBALL, AND SPA IS A SHORT WALK AWAY. EASY ACCESS TO 400 HIGHWAY, DINING AND OUTLET SHOPPING. YOUR CHANCE FOR A NEW BEGINNING IN A HOUSE YOU WILL BE HAPPY TO CALL HOME. PLS. NOTE: WOOD F/P IN BASEMENT AS IS - OWNERS HAVE NEVER USED IT. (id:58671)
2 Bedroom
2 Bathroom
1000 - 1199 sqft
Century 21 Heritage Group Ltd.
401 - 2 Colonial Drive
Guelph, Ontario
$4000 Marketing Incentive credit to Buyer at Closing. TWO Parking spots and a locker. Welcome to this beautifully updated 2-bedroom condominium offering style, comfort, and convenience. Top floor. Bright and tastefully decorated throughout, this move-in-ready unit features fresh paint, upgraded lighting, and new luxury vinyl plank flooring that adds a modern touch. The open-concept living and dining area is filled with natural light, while the custom accent wall in the primary bedroom adds a touch of designer flair. Step out onto a balcony straight from the pages of Homes & Gardens - a beautifully designed outdoor retreat perfect for quiet morning coffees or unwinding with a glass of wine at sunset. Enjoy fantastic building amenities including a well-equipped fitness room, an inviting event/party room, and plenty of visitor parking for your guests. Conveniently located close to shopping, transit, and everyday essentials-this is condo living at its best! (id:58671)
2 Bedroom
1 Bathroom
800 - 899 sqft
RE/MAX Twin City Realty Inc.

