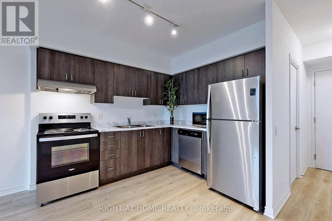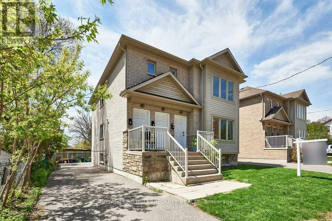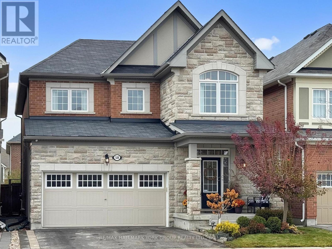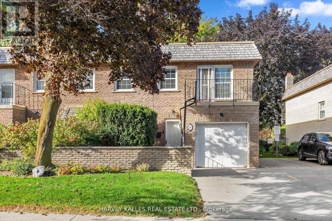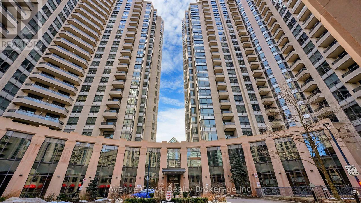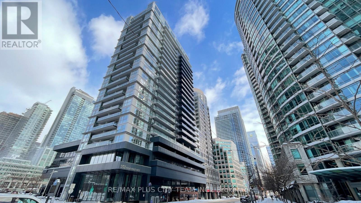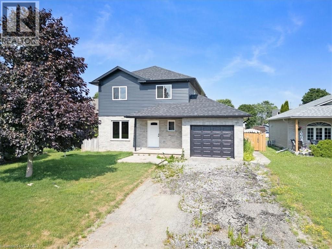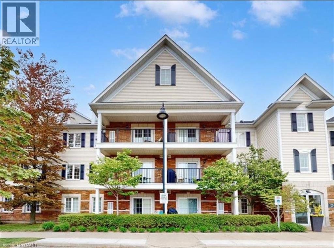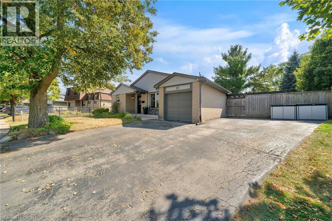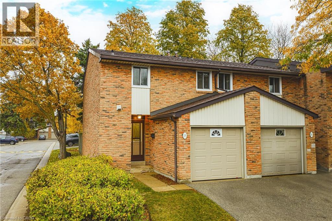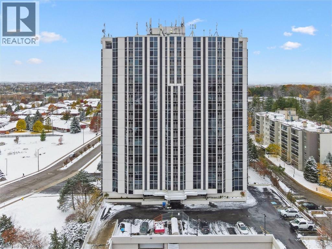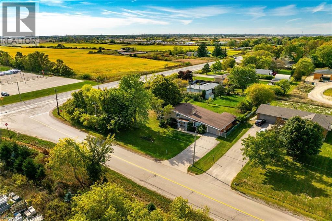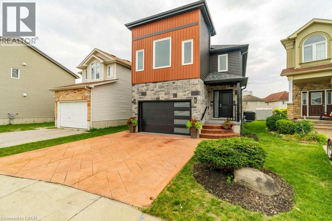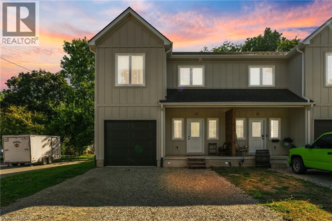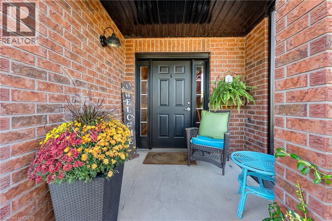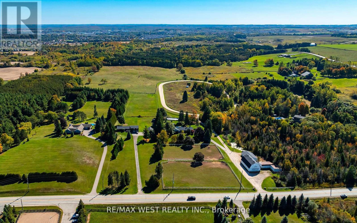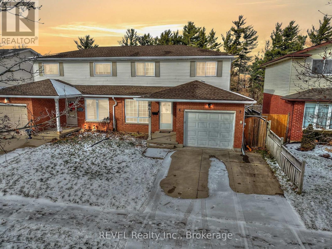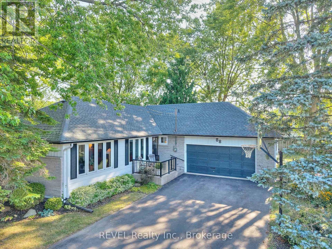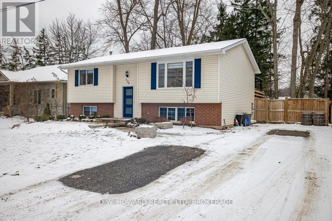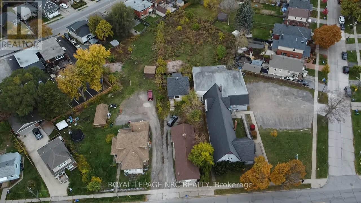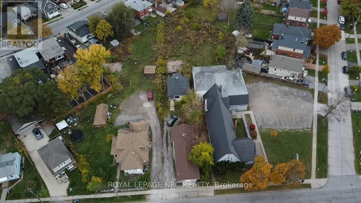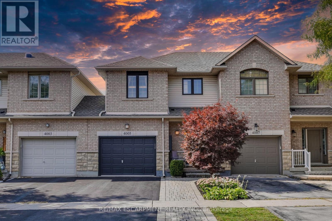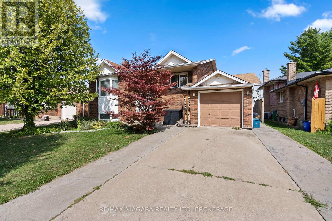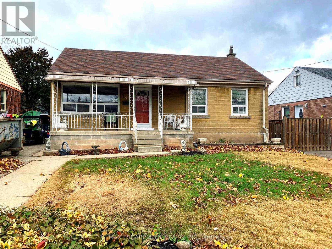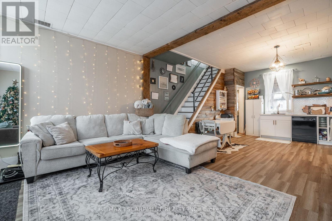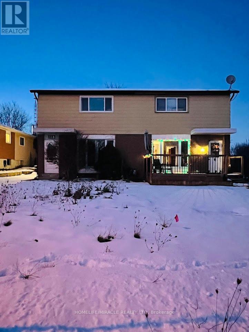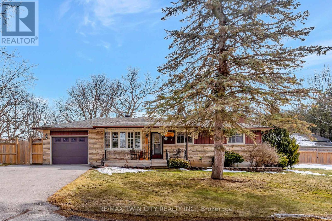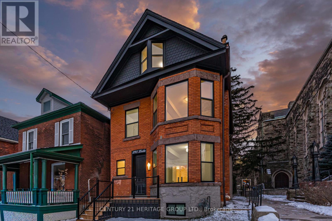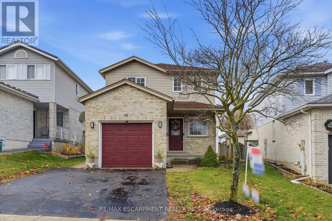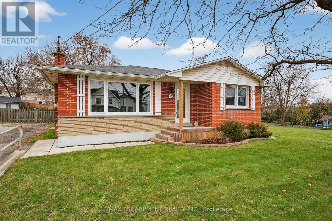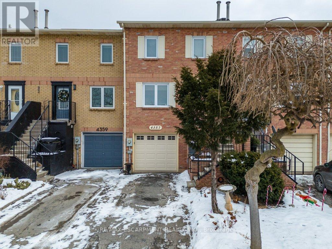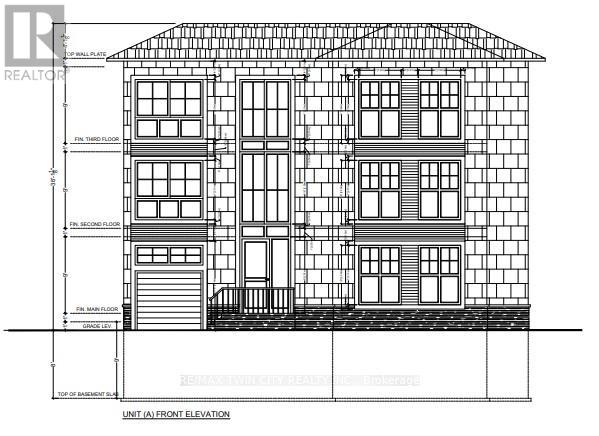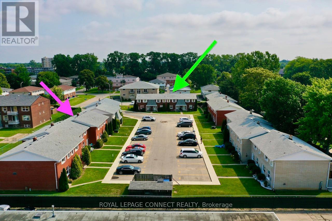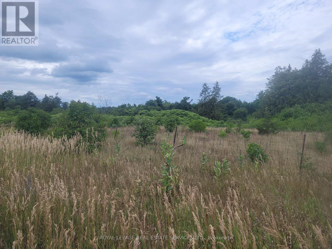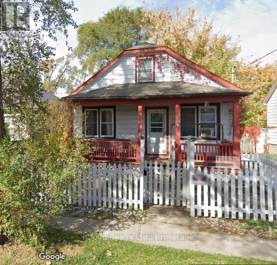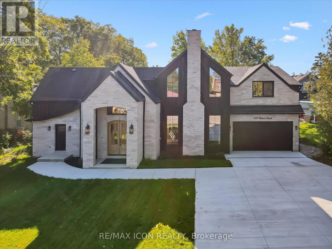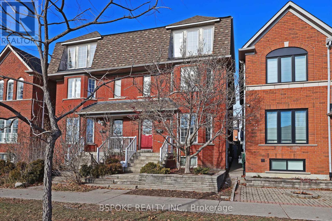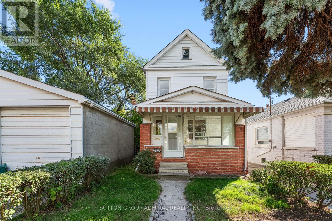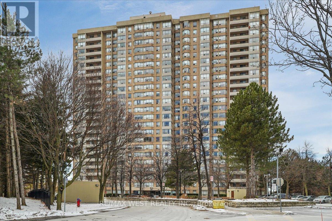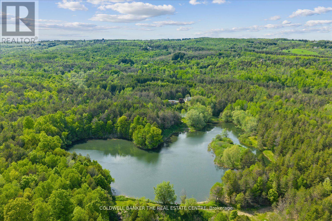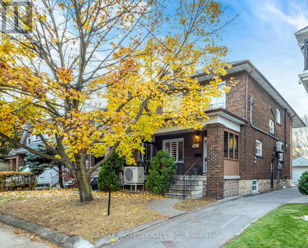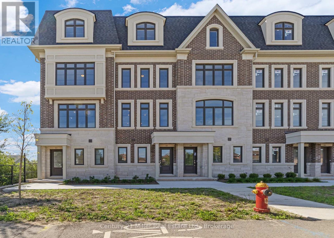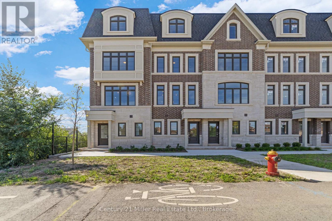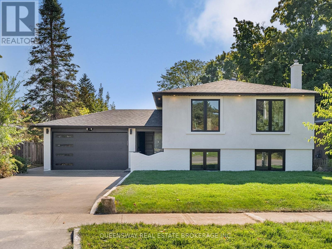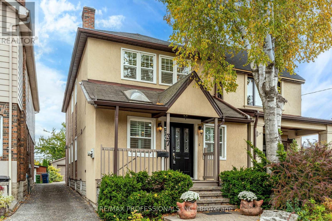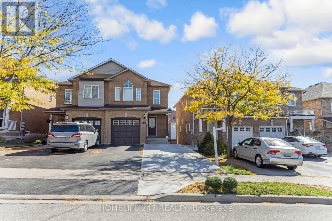- Home
- Services
- Homes For Sale Property Listings
- Neighbourhood
- Reviews
- Downloads
- Blog
- Contact
- Trusted Partners
620 - 1 Falaise Road
Toronto, Ontario
Modern Living At Sweetlife Condos And Towns. Located Conveniently Within Mins Drive To Guildwood Go Stn, 401, Uoft Scarborough And Centennial College, Lake Ontario & Pan-Am Centre, Right Across The Rd From Shops, Restaurants & Fast Food, Shoppers Drug Mart, Amenities Include Lush Gardens, Fitness Room & Yoga Centre W/ Party Room/Lounge. Master With Ensuite Bath. Den With Private Door And Closet As Second Br. Perfect For Work From Home! Parking and Locker included in the Purchase Price (id:58671)
2 Bedroom
2 Bathroom
700 - 799 sqft
Right At Home Realty
140 Mary Street N
Oshawa, Ontario
Investors Take Note! 140 Mary Street North is a 12 year old, legal purpose-built triplex. Over $70k income potential! A property like this is a very rare find! Situated in the desirable O'Neill area of Oshawa close to schools, parks, transit, Costco, Lakeridge Health Oshawa, and walking distance to downtown. All three units are very bright and spacious with two large bedrooms, a full bathroom, open concept kitchen with centre island, and separate living and dining rooms. Each unit has its own private laundry, individual furnace, central air (Units 2 & 3), and owned hot water tank. The units are almost identical in layout. There is an abundance of cupboard and counter space in the kitchens, plus a pantry. All units have plenty of storage with a front hall closet plus large bedroom closets. Unit 1 (lower level) is home to the water room and master electric on/off switches. Three gas and three hydro meters - Landlord only pays the water! Each unit has its own electrical panel inside the unit for easy access when necessary. Unit 2 new central air 2019, Unit 3 new air conditioner June 2025, Unit 3 new furnace 2023 . This property is ideal for an investor but could also work for someone looking to live in one unit and rent the others. Two units tenanted - place your own tenants in remaining unit or or move in yourself! All three units in this legal triplex present beautifully and have the same open, highly functional layout - come see for yourself! (id:58671)
6 Bedroom
3 Bathroom
2000 - 2500 sqft
Royal LePage Terrequity Realty
58 Clifford Dalton Drive
Aurora, Ontario
Welcome to this fully upgraded detached 4-bedroom home set in the highly desirable community of Rural Aurora. This home offers approximately 3300 SQFT of total living space. The main floor features 9-foot ceilings, hardwood floors throughout, oak staircase with Carpet Runner, Wainscoting and Crown Moldings. The extended, upgraded kitchen is designed for both style and function, offering a walk-in pantry, a spacious breakfast area, and a large centre island perfect for everyday living and entertaining. Upstairs, the primary bedroom impresses with a generous walk-in closet complete with custom organizers and a luxurious 5-piece ensuite, providing the ideal private retreat. The beautifully finished basement adds exceptional versatility, featuring a kitchen, a 3-piece bathroom, and a cold room, making it perfect for extended family or additional living space. This move-in-ready home showcases quality, comfort, and premium upgrades in one of Aurora's most sought-after neighbourhoods. Home Shows 10+. A Must See! (id:58671)
4 Bedroom
4 Bathroom
2000 - 2500 sqft
RE/MAX Hallmark York Group Realty Ltd.
18 Farmstead Road
Toronto, Ontario
Welcome to 18 Farmstead Rd, located in the heart of sought-after Windfields Estates! This exceptionally spacious 2,200 sq. ft. townhouse offers a perfect blend of comfort, style, and convenience in one of Toronto's most established communities. The bright and open main floor features generous living and dining areas, a newly renovated kitchen with quartz countertops, stainless steel appliances, and abundant cabinetry, plus a rare main-floor den or home office ideal for todays lifestyle. Step outside to your private fenced in backyard oasis overlooking peaceful Kirkwood Park, with direct access to green space, a playground, and tennis courts perfect for families and outdoor enthusiasts. Upstairs you'll find four spacious bedrooms and beautifully updated bathrooms, hardwood floors throughout. The primary suite includes a 3-piece ensuite and a walk-in closet. The fully finished basement adds even more living space, complete with a large family/playroom, gym area, and an additional 3-piece bath. Located near top-rated schools, premier shopping and dining, and just minutes to TTC, Highway 401, DVP, hospitals, and more, this home truly has it all. Don't miss this rare opportunity to live in one of Toronto's most desirable neighbourhoods! (id:58671)
5 Bedroom
4 Bathroom
2000 - 2249 sqft
Harvey Kalles Real Estate Ltd.
1929 - 15 Northtown Way
Toronto, Ontario
Luxury Tridel Condo for Sale in the Heart of North York. Welcome To This Spacious 1 Bedroom + Den Suite in a Prestigious Tridel-built Residence, Offering Both Comfort and Sophistication. This Bright, Freshly Painted Suite Features a Private Ensuite, a Convenient Powder Room, and Brand New Kitchen Appliances With a Modern Countertop Ready For You to Move In and Enjoy. Building Has Fantastic Amenities; Terrace Garden, Tennis Court, Jogging Track, Bbq Terrace, Indoor Pool, Sauna, Games Room, Bowling, Virtual Golf, Guest Suites, 24 Hr. Concierge. Visitor Parking Off Of Doris Ave. Close To Subway, Highway 401, Shops, 24 Hour Metro, Restaurants & Entertainment. (id:58671)
2 Bedroom
2 Bathroom
600 - 699 sqft
Avenue Group Realty Brokerage Inc.
1818 - 352 Front Street W
Toronto, Ontario
Experience urban living at its best at FLY Condos, perfectly situated in the heart of downtown Toronto. This bright and functional one-bedroom plus den suite offers thoughtfully designed living space complemented by a generous balcony, perfect for morning coffee or unwinding at the end of the day. The open-concept layout features a modern kitchen with granite countertops, quality cabinetry, and built-in appliances, seamlessly flowing into a spacious living and dining area bathed in natural east-facing light. The bedroom provides a restful retreat with large windows, while the versatile den is ideal as a home office, creative corner, or study space. Enjoy resort-inspired amenities including a fully equipped fitness centre, yoga studio, media and theatre room, stunning rooftop terrace with BBQs and private cabanas, stylish party room, guest suites, and 24-hour concierge service. Just steps from the Entertainment and Financial Districts, Union Station, Rogers Centre, transit, shopping, restaurants, and vibrant city life, this home offers the ultimate blend of convenience and exceptional downtown lifestyle. Quick access to the Gardiner Expressway and DVP ensures stress-free commuting. Make this sought-after address your own urban sanctuary. (id:58671)
2 Bedroom
1 Bathroom
500 - 599 sqft
RE/MAX Plus City Team Inc.
706 - 78 Warren Road
Toronto, Ontario
Nestled in one of Toronto's most sought-after neighbourhoods, this cozy top-floor bachelor condo offers a fantastic opportunity in the elegant South Hill community. Ideal as a starter home or a perfect pied-à-terre, this suite features a functional layout, hardwood floor, and a large window that brings in natural light. While the unit is in need of some cosmetic updating, it presents a great canvas for personalization and value-add potential. Enjoy the convenience and walkability of being steps to Forest Hill Village, Casa Loma, TTC, parks, shops, and cafes all while living in a well-maintained, quiet building surrounded by mature trees and stately homes. Don't miss this opportunity to create your own stylish retreat in one of the city's most desirable pockets. Low maintenance fees include the property taxes. Onsite superintendent & laundry in building. 1 locker included. *Some images have been virtually staged to demonstrate potential furniture layout. (id:58671)
1 Bathroom
0 - 499 sqft
Harvey Kalles Real Estate Ltd.
5 Vera Street
Jarvis, Ontario
Discover the charm of Jarvis, a growing town that perfectly blends rural tranquility with the convenience of nearby amenities. Nestled in a serene location, this home offers a short commute to Hamilton, making it an ideal spot for those who seek both peace and accessibility. Situated on a huge lot, this fully renovated property boasts modern living with an open concept design. Featured 3 spacious bedrooms and 3.5 luxurious bathrooms, this home is perfect for families. The primary suite includes an ensuite bath, providing a private oasis for relaxation. The expansive living area flows seamlessly into the dining and kitchen spaces creating a warm and inviting atmosphere for entertaining and every day living. Step outside to your fully fenced backyard, a secure haven for kids and pets to play freely. The large yard also offers ample space for gardening, outdoor activities, and future expansions. Enjoy the best of both worlds with this stunning home in Jarvis. Rural charm with easy access to city life. (id:58671)
3 Bedroom
3 Bathroom
1341 sqft
Century 21 Heritage Group Ltd.
75 Shipway Avenue Unit# 209
Newcastle, Ontario
*OPEN HOUSE CANCELLED - CONDITIONAL OFFER ACCEPTED. Discover modern comfort near the waterfront in this stylish 2-bedroom, 1-bath condo in the sought-after Port of Newcastle. This unit has a 2nd parking spot, which most other units do not offer. Just steps from Lake Ontario, scenic trails, and the marina, it offers a perfect blend of convenience and lakeside charm. The bright, open-concept layout maximizes natural light, while the second-floor location provides privacy and peaceful views. Residents enjoy exclusive access to the Admirals Walk Clubhouse, just a 2-minute walk away, featuring an indoor pool, yoga studio, gym, bar/restaurant, library, and lively community events. Daily strolls along the Lake Ontario shoreline trail are only three minutes away, with the marina just beyond. With two well-sized bedrooms, a full bath, and the option of a second parking space, this home balances low-maintenance living with an active, connected lifestyle. Minutes to Hwy 401/115 and close to parks, cafés, and boutiques, it's where vacation-style living meets everyday convenience. (id:58671)
2 Bedroom
1 Bathroom
700 sqft
RE/MAX Escarpment Realty Inc.
23 Bismark Drive
Cambridge, Ontario
Your Dream Family Home Awaits! Welcome to this spacious and inviting five-bedroom, two-bathroom home, perfect for a growing family. The main floor offers ample space for entertaining, while the five generously sized bedrooms ensure everyone has their own private retreat. Step outside to your very own backyard oasis, featuring a refreshing 16x32 in-ground pool, ideal for summer fun and creating lasting memories. With parking for four vehicles, there's plenty of room for family and guests. This home boasts an unbeatable location, just a short stroll to local schools, making the morning routine a breeze. You're also only a quick drive from all your shopping needs, restaurants, and other essential amenities. Don't miss the chance to make this wonderful property your forever home! (id:58671)
5 Bedroom
2 Bathroom
1565 sqft
Royal LePage NRC Realty Inc.
660 Oxford Road Unit# 15
Burlington, Ontario
Welcome to 660 Oxford Road #15! This beautifully renovated end-unit townhome has been thoughtfully updated from top to bottom, offering style, comfort, and convenience. Featuring more than 1500 square feet of finished living space, 3 spacious bedrooms, and 1.5 bathrooms, this turnkey home is perfect for first-time buyers or those looking to downsize.The main floor boasts an inviting open-concept living and dining area with a large sliding door leading to the fully fenced, newly landscaped backyard—ideal for relaxing or entertaining. The brand-new kitchen showcases stainless steel appliances, quartz countertops, and ample white cabinetry, blending modern design with everyday functionality. Upstairs, you’ll find three generous bedrooms, each with expansive closets providing plenty of storage. The updated four-piece main bathroom features a new vanity and contemporary fixtures. The fully finished basement offers additional living space, a dedicated laundry area, and extra storage, along with a new furnace and air conditioner for peace of mind. Move-in ready and beautifully finished, this home is one you don’t want to miss - LET'S GET MOVING!™ (id:58671)
3 Bedroom
2 Bathroom
1696 sqft
RE/MAX Escarpment Realty Inc.
190 Hespeler Road Unit# 507
Cambridge, Ontario
Welcome to Blackforest Condominiums! Come and check out one of Cambridge's finest residences. Nestled in the vibrant city center, this beautifully updated 1-bedroom, 1-bathroom unit is a must-see. It offers generous storage options, large floor-to-ceiling soundproof windows and a Juliette balcony that fills the space with natural light and provides gorgeous city views. Residents can enjoy a wide array of amenities, including a pool, sauna, gym, tennis courts, workshop, garden gazebo, BBQ area, library, guest suite, and party room. The condo also includes in-suite laundry, a reverse-osmosis system, a dedicated underground parking space, and a storage locker for added convenience. Ideally located just steps away from the Cambridge Centre Mall and YMCA, and a short distance from restaurants, shopping, and Highway 401. This condo seamlessly blends urban accessibility with a peaceful, relaxed lifestyle. Don't miss out on this one. Book your private showing today! (id:58671)
1 Bedroom
1 Bathroom
822 sqft
Forest Hill Real Estate Inc. Brokerage
5 Third Road E
Stoney Creek, Ontario
Welcome to beautiful side-split at 5 Third Road E, Stoney Creek. A rare opportunity to own unique property in rural Stoney Creek by escaping city traffic, while staying just minutes from city conveniences. Gorgeous home features 3 + 1 bedrooms with hardwood flooring, kitchen, dining room, living room, 2 full bathrooms, humongous family room with fp. Unfinished basement awaits for new buyer and their tasteful touches. Step outside to humongous family friendly side/back yard, with large covered sitting area for enjoyment and entertainment of summer days/nights. Standout feature of this property is huge corner lot. Endless possibilities are here. Property offers the ideal combination of function, comfort, and accessibility. Single car garage with driveway up to 5 cars. 3 separate entrances/exits (front, back, lower level/basement). Call today to make this versatile, family oriented property your own! 173x131 (irregular lot). RSA (id:58671)
4 Bedroom
2 Bathroom
1333 sqft
RE/MAX Escarpment Realty Inc.
79 Winding Meadow Court
Kitchener, Ontario
Better than new 4-bedroom, 3-bath home offering 2,300 sq. ft. of modern living in the sought-after Boardwalk area. Fully renovated with all-new construction, systems, and finishes, this home features high ceilings, large windows, premium LVP flooring, and upgraded lighting. The bright open-concept main level offers a custom kitchen with quartz counters, a full pantry wall, soft-close cabinetry, new LG/Bosch appliances, electric fireplaces, iron staircase railings and brand new zebra blinds. Upstairs, you'll find 4 generous bedrooms, including a stunning primary suite with two custom walk-in closets and a spa-inspired ensuite. A bonus feature is the separate entrance leading to an unfinished basement, giving you a blank canvas to design the perfect in-law suite or income generating unit. Add value and tailor it to your needs from day one. Major updates include new plumbing, 200-AMP service, R-20 spray foam insulation, energy-efficient windows, new stonework, exterior doors, a stained deck, garage door, and an epoxy-finished garage and porch. Move-in ready on a cozy cul-de-sac and minutes from shopping, top rated schools, parks, trails, and highways, this home delivers style, comfort, and convenience. (id:58671)
4 Bedroom
3 Bathroom
2311 sqft
Royal LePage Crown Realty Services Inc.
13 Linden Street
Aylmer, Ontario
Welcome to 13 Linden a newly constructed semi-detached home located in the charming town of Aylmer. This thoughtfully designed residence showcases modern finishes and a functional layout, including a fully separate lower-level in-law suite with its own private entrance, 1 bedroom, and 1 bathroom. Step inside through a welcoming front entryway, framed by large windows that flood the grand foyer with natural light. A spacious closet and direct access to the attached garage add everyday convenience. Throughout the main level, light-toned vinyl plank flooring pairs beautifully with 9-foot ceilings, recessed lighting, a stylish 2-piece powder room, and elegant arched architectural details that define the open-concept living space. The contemporary kitchen features ceiling-height cabinetry, a center island with a breakfast bar, and chic gold hardware and fixtures. It flows seamlessly into the dining area, where sliding glass doors lead to the backyard – perfect for indoor-outdoor living. Upstairs, the primary suite offers a serene retreat with a walk-in closet and a modern 3-piece ensuite featuring a glass-enclosed shower. Two additional bedrooms, a full 4-piece bathroom, and a convenient upper-level laundry room complete the second floor. The fully finished lower level enhances the home’s versatility, offering a complete in-law suite with a kitchen, spacious rec room, bedroom, and 4-piece bath – ideal for multi-generational living or potential rental income. (id:58671)
4 Bedroom
4 Bathroom
1938 sqft
Real Broker Ontario Ltd.
8 Lindan Street
Smithville, Ontario
A hidden gem in the heart of smithville, just waiting to be discovered! Welcome to a home that feels like a warm hug the moment you step inside! This charming raised bungalow offers over 2,400 sq ft of finished living space, tucked away in one of Smithville's most sought-after pockets. The heart of the home is the bright and cheerful eat-in kitchen - showcasing custom wood countertops, beautifully refinished oak cabinets, a wall of cupboards for all your treasures, and a spacious breakfast bar that begs for morning coffee and late-night chats. Step through the patio doors and you'll find a covered deck overlooking the fully fenced backyard - perfect for play, gardening, or dreaming up your own outdoor oasis. Upstairs, three inviting bedrooms and a cozy living room set the stage for everyday comfort. Downstairs, discover a sunlit bedroom or office, oversized windows offering abundance of natural light, , a sprawling family room warmed by a gas fireplace, and a handy separate laundry area. Interior access leads you to the insulated 1.5-car garage - ideal for both storage and hobbies. From the lovingly landscaped front garden to the southern exposure that bathes the back of the home in golden light, pride of ownership shines in every corner. With parks nearby and endless potential inside and out, this is more than a house - its a place where memories are ready to be made. (id:58671)
4 Bedroom
2 Bathroom
1233 sqft
Exp Realty (Team Branch)
246044 County Rd 16 Road
Mono, Ontario
Endless Possibilities!!!! Spacious walkout bungalow on over 14 acres in Mono, offering close to 3000 total sq ft of finished living space with five bedrooms, two bathrooms, and a walk-out basement out to the massive heated Saltwater pool and deck area! Recent updates include quartz counters, new flooring, and fresh paint throughout. The property stands out with a large saltwater pool for outdoor enjoyment, a versatile barn with income generation and 10 stalls, additional large 50x30 shop space with multiple uses, and wide-open acreage featuring fenced paddocks, a half-mile racetrack, outdoor hockey rink and a spring-fed pond, paddock space. Located on a paved road just minutes to Orangeville this home combines modern living with exceptional rural potential. (id:58671)
5 Bedroom
2 Bathroom
1500 - 2000 sqft
RE/MAX West Realty Inc.
6615 Harper Drive
Niagara Falls, Ontario
Located in Balmoral Court in a quiet cul-de-sac on the west end of Valley Way, this 4 bedroom, 3 bathroom semi -detached offers just under 2000 sq.ft of total finished living space. Conveniently designed with a bathroom on each level, hard surface flooring throughout (no carpet). Double wide concrete driveway, fully fenced in backyard with no rear neighbours with views of mature wooded tree-lines. The main floor offers a bright and open living/dining room area leading to a large open updated kitchen with updated quartz countertops and backsplash (2025) Patio sliding doors off the kitchen leading to a new back deck (2024) to enjoy the piece and quiet the backyard offers. Upper level includes three spacious bedrooms with a large 4pc bathroom. On the lower level you'll find a large rec room space, another bedroom and spa like bathroom updated in (2018) with large above grade windows that eliminates the dark basement feel. Situated in a great location close to highway access and just a short drive to restaurants, schools, grocery stores, and all the nightlife Niagara Falls has to offer. Recent updates include: both staircases refinished (November 2025), new laminate and vinyl plank flooring throughout the lower level (November 2025), A/C (2021), Washer/Dryer (2022), and the lower-level bathroom (2018). A great starter home with minimal updates needed to enjoy your new home! (id:58671)
4 Bedroom
3 Bathroom
1100 - 1500 sqft
Revel Realty Inc.
88 Haun Road
Fort Erie, Ontario
For the first time since being custom built in 1976, 88 Haun Road is available, offering a rare investment opportunity just steps from the Crystal Beach entertainment district. With strong demand for short-term, long-term, and seasonal rentals, this location is ideal for generating consistent income. This solid 3-bed, 2-bath home features fresh updates throughout while maintaining its original quality craftsmanship. The full basement with a separate walk-out entrance from the garage is the key value-add-perfect for creating a self-contained rental suite, in-law unit, or private guest space to significantly boost rental potential. Recent mechanical upgrades-including a new boiler and hot water heating system-along with an attached 2-car garage contribute to low-maintenance ownership, making this property especially appealing to investors. The fully fenced backyard with patio and fire pit offers inviting outdoor space that renters will love, particularly during Crystal Beach's peak seasons. With its prime location, solid construction, and excellent potential for dual-unit living, this home is a standout opportunity in the thriving Crystal Beach rental market. (id:58671)
3 Bedroom
2 Bathroom
1100 - 1500 sqft
Revel Realty Inc.
123 Burleigh Road N
Fort Erie, Ontario
123 Burleigh Rd, Ridgeway. Where nature, tranquility, and modern comfort meet. Surrounded by the peace and quiet of life near the lake, this radiant Ridgeway raised bungalow invites you to enjoy a lifestyle wrapped in nature. Just steps from the shoreline, this home is ideal for those who crave the outdoors without sacrificing comfort or convenience. Solid raised bungalow with 2 bedrooms on the main level and a 3rd bedroom in the walk-up lower level, two beautifully updated full bathrooms, one on each level - perfect for families or guests. Massive recreation room offering endless possibilities for entertaining or cozy nights in covered back deck to enjoy breathtaking views all year round. Spring blooms, summer sun, fall colours, and winter serenity. Private, fully fenced backyard featuring towering mature trees and a charming stone fire pit, walk-up lower level providing convenience, natural light, and potential for separate access. Step into a yard designed for relaxation and connection with nature - from quiet mornings with coffee on the deck to evenings around the fire. With the lake only moments away, you'll love the blend of fresh air, greenery, and peaceful ambiance. Major updates & investments. This home has been thoughtfully upgraded with over $70,000 in improvements, including: Brand-new kitchen - $30,000 , new fridge & dishwasher - $2,500 new bathroom countertops (both bathrooms) - $2,00 fresh paint throughout (upstairs & downstairs bedroom, foyer, bathroom) - $5,000 new blinds - $1,000 new furnace & AC - $10,000 front landscaping overhaul - $23,000 every update has been completed to offer you comfort, confidence, and stylish modern living. Your nature-inspired lifestyle awaits at 123 Burleigh Rd. Homes like this- combining location, upgrades, and warmth - don't come often. Book your private showing today (id:58671)
3 Bedroom
2 Bathroom
700 - 1100 sqft
D.w. Howard Realty Ltd. Brokerage
15 Facer Street
St. Catharines, Ontario
Offered as Part of Combined Package - $1,500,000 (Must Be Sold with 13 Facer St.) Introducing a prime redevelopment opportunity at 15 Facer Street, offered exclusively in conjunction with 13 Facer Street as a combined 0.9-acre development parcel. Situated in a growing urban neighbourhood, this property benefits from dual R2/M1 zoning, allowing a variety of residential forms and densities. Conceptual studies and engineering-supported plans indicate the site can theoretically support: Stacked townhouse blocks (3- and 4-storey) with 21 total proposed units, 3-bedroom townhome layouts with 3 bathrooms, semi-detached home options, efficient, modern unit designs with open concepts and strong aesthetic appeal, 25 on-site parking spaces (conceptual). This project has advanced through pre-consultation and concept design review, giving future developers a strong foundation for municipal submission. Located near vibrant local amenities and established residential streets, the site offers an outstanding blend of urban convenience and neighbourhood character. 15 and 13 Facer Street must be sold together for a combined price of $1,500,000. (id:58671)
5 Bedroom
3 Bathroom
1100 - 1500 sqft
Royal LePage NRC Realty
13 Facer Street
St. Catharines, Ontario
Offered as Part of Combined Package - $1,500,000 (Must Be Sold with 15 Facer St.) A rare and exceptional development opportunity in the heart of St. Catharines. 13 Facer Street, offered only as a combined sale with 15 Facer Street, forms part of a 0.9-acre assembly with dual R2 and M1 zoning-providing flexible development potential and strong future value. Conceptual design work and preliminary engineering support indicate the site can accommodate multiple residential forms, including stacked townhouses, semis, and apartment-style units. The concept plan showcases:70 units/ha density potential. A mix of 1-bedroom, 2-bedroom, and 3-bedroom units (600-1200 sq. ft.) Parking capacity for approx. 25 vehicles. Modern, open-concept layouts emphasizing natural light, clean lines, and efficient floor plans. Staged progress through pre-consultation, concept planning, and engineering review. This location provides quick access to downtown amenities, public transit, schools, shopping, and major routes. An ideal opportunity for builders, developers, and investors seeking a shovel-ready urban infill project with strong municipal support. 13 and 15 Facer Street must be purchased together. Total asking price: $1,500,000. (id:58671)
3 Bedroom
3 Bathroom
1100 - 1500 sqft
Royal LePage NRC Realty
4005 Alexan Crescent
Burlington, Ontario
Welcome to 4005 Alexan Crescent in Burlington's sought-after Millcroft community. This freehold 3-bedroom townhome is move-in ready and offers incredible value with no condo fees. Bright open layout with finished basement, updated roof 2024, furnace approx. 5 yrs, AC 2023, and newer appliances. Enjoy inside garage entry, second-floor laundry, and a private yard. Close to schools, golf, parks, shopping, highways, and GO. (id:58671)
3 Bedroom
4 Bathroom
1500 - 2000 sqft
RE/MAX Escarpment Realty Inc.
24 Forster Avenue
Thorold, Ontario
Welcome to 24 Forster Ave, a rare opportunity to own a home in one of Thorold's most sought-after and established neighbourhoods-where properties seldom come up for sale. Proudly owned by the same family since 1985, this solid and exceptionally well-maintained home sits directly across from a beautiful park, offering peaceful views and a wonderful setting for families or anyone who values quiet living and green space. Conveniently located just minutes from the 406, a 10-minute drive to the Niagara Falls, New York border, and close to Brock University and several golf courses, this home offers easy access to everything the Niagara region has to offer. Step inside and immediately notice the thoughtful construction and spacious design, featuring soaring 12-13 foot ceilings in the basement-a rare and impressive feature that sets this home apart. Built with care and maintained with pride, this property showcases quality workmanship throughout, from its high ceilings and solid structure to its immaculate upkeep. Major updates include a newer roof (front half replaced in 2017, back half last year), a furnace and A/C replaced in 2015 and professionally serviced every six months, and a well-cared-for fireplace and chimney cleaned annually. The backyard oasis offers a private retreat complete with an in-ground pool featuring a new liner ($6,500), new safety winter cover ($3,500), and new solar heater ($1,500), along with a durable stamped concrete patio perfect for entertaining or relaxing with family. Additional highlights include a large storage area under the garage, ideal for tools, seasonal décor, or a workshop space. With its combination of long-term ownership, exceptional maintenance, and prime location across from a park, 24 Forster Ave presents a truly special opportunity to move into a welcoming community and make this beloved home your own. (id:58671)
4 Bedroom
2 Bathroom
1500 - 2000 sqft
RE/MAX Niagara Realty Ltd
140 Stewartdale Avenue
Hamilton, Ontario
Welcome to a fantastic opportunity in Hamilton's sought-after Rosedale neighbourhood! This 4+1 bedroom detached bungalow sits on a generous lot on a quiet, low-traffic street just steps from the escarpment, scenic trails, and the renowned King's Forest Golf Course. Featuring a spacious yard and a functional layout with plenty of potential, this home offers incredible value for investors, renovators, or first-time buyers eager to get into a great neighbourhood. With some TLC, this property can truly shine-whether you're looking to modernize for your own use or add to your investment portfolio. Don't miss your chance to secure a solid home in a great Hamilton community. Sold as-is, where-is. (id:58671)
5 Bedroom
2 Bathroom
1100 - 1500 sqft
RE/MAX Escarpment Realty Inc.
A&b - 18 King Street
Haldimand, Ontario
Welcome to 18 King Street, a rare duplex opportunity in the heart of Cayuga. Perfectly situated just steps from the Grand River and within walking distance to local shops, schools, parks, and amenities, this property offers exceptional convenience and lifestyle appeal. This side-by-side duplex provides outstanding versatility for homeowners and investors alike. Whether you choose to live in one unit and rent the other, rent both for a strong income stream, or create the ideal multigenerational living setup, this property adapts to your needs. With residential and commercial zoning, the potential here is truly remarkable, offering flexibility for future development or business use. Each townhome-style unit features: 2 spacious bedrooms. 1 full bathroom. One dedicated parking spaces. A generously sized private backyard-perfect for entertaining, gardening, or family enjoyment. Well-located, highly functional, and full of opportunity, 18 King Street is a property with endless possibilities. Don't miss your chance to explore all that this unique property has to offer. (id:58671)
4 Bedroom
2 Bathroom
2000 - 2500 sqft
RE/MAX Escarpment Realty Inc.
32a Crossley Drive
Port Hope, Ontario
This is a Two Storied Semi Detached House with 3 + 1 Bed Rooms and 02 (Two) Washrooms. Finished Basement with separate entrance. The House is recently updated with brand new laminate flooring on the second floor and basement. Fresh painting throughout the house and pot lights add a modern touch. It has a Gas Fire Place. Lot size is 30' X 170' with a big front and back yard. Schools are nearby-Ganaraska Trail Public School ( PK to Grade-6), Dr M.S Hawkins Senior P.S ( Grade 07- 08) & Port Hope H.S (Grade 09 to 120. Parks are nearby- Hewson Park, Chalmer's Park & Rotary Centennial Riverview Park. Only 17 minutes walk to Port Hope Rail Transit. All kinds of Safety's are nearby-close to Northumberland Hills Hospital, Fire Station and Police Station. The Home will be Sold "As Is" Condition. This home offers both comfort and convenience. Please visit this beautiful property, this might be your dream home. (id:58671)
4 Bedroom
2 Bathroom
1100 - 1500 sqft
Homelife/miracle Realty Ltd
22 Victoria Street
North Dumfries, Ontario
Welcome to 22 Victoria St, a charming 3-bedroom bungalow nestled on a spacious lot in the picturesque community of Branchton. This delightful home offers a perfect blend of comfort, convenience, and outdoor space, making it an ideal retreat for families and individuals alike. As you step inside, you'll be greeted by an inviting open-concept living area that features large windows, filling the space with natural light and creating a warm and welcoming atmosphere. The living room flows seamlessly into the dining area, making it perfect for entertaining guests or enjoying family meals. The bungalow boasts three comfortable bedrooms, each thoughtfully designed to provide ample closet space and cozy surroundings that create a peaceful haven for rest and relaxation. The functional kitchen is equipped with essential appliances and plenty of counter space, making meal preparation a breeze. Situated on a generous lot, this property provides ample outdoor space for gardening, play, or simply enjoying nature. The expansive yard is ideal for summer barbecues, family gatherings, or quiet evenings under the stars. A standout feature of this property is the oversized detached shop, which offers endless possibilities. Whether you need a workshop, storage space, or a creative studio, this versatile building can accommodate all your needs. Located in the serene community of Branchton, you'll enjoy the benefits of small-town living while being just a short drive away from larger urban amenities. Nearby parks, schools, and local shops enhance the appeal of this fantastic location. With its charming features, generous lot, and oversized shop, 22 Victoria St is a rare find in Branchton. Don't miss the opportunity to make this lovely bungalow your new home! Schedule a viewing today and start envisioning your future in this wonderful space. (id:58671)
3 Bedroom
1 Bathroom
700 - 1100 sqft
RE/MAX Twin City Realty Inc.
295 Locke Street S
Hamilton, Ontario
Premium Locke Street South Location. This absolutely stunning, newly renovated multi-family home offers exceptional flexibility, including the possibility of future commercial use (buyer to verify with the city). Located in one of Hamilton's most sought-after neighbourhoods, this property provides an unmatched blend of lifestyle, convenience, and long-term potential. The newly constructed front deck has been designed to maximize space for front pad parking (subject to city application and approval). Inside, the main floor features a gorgeous open-concept layout with soaring 9'3" ceilings and an abundance of natural light pouring in through oversized new windows. With two entrances to each of the three above-ground floors, plus a separate basemen entrance, this home offers tremendous versatility for multi-family living, rental income, or future mixed-use possibilities. Each above ground level also boasts its own private walk-out deck, providing outdoor space and no homes directly behind for added privacy. Beautiful new hardwood flooring runs throughout the home. This property is truly a rare offering-an exceptional opportunity for the right buyer. (id:58671)
4 Bedroom
3 Bathroom
1500 - 2000 sqft
Century 21 Heritage Group Ltd.
48 Alderson Drive
Cambridge, Ontario
48 Alderson Drive is an updated detached home located in a convenient Cambridge neighbourhood. The interior includes an updated kitchen with white cabinetry, quartz countertops, and stainless steel appliances, along with hardwood and tile flooring on the main and second levels. The dining area leads directly to a covered deck. Upstairs includes three bedrooms, a walk-in closet in the primary suite, and a modern 4-piece bathroom. The fully finished basement provides additional space with a recreation room and an extra washroom suited to a range of uses. The home is equipped with a tankless water heater, gas furnace, and central air conditioning. Outside, the property features a private, fully fenced yard with landscaping and a storage shed. (id:58671)
3 Bedroom
2 Bathroom
1100 - 1500 sqft
RE/MAX Escarpment Realty Inc.
163 St Catharines Street
West Lincoln, Ontario
Welcome to this 2 bedroom detached bungalow in the heart of Smithville! This home is perfect for first-time buyers or multi-generational families as it includes a fully finished in-law suite in the basement. This home sits on a large, fully fenced lot with ample backyard space for kids, pets, entertaining, or future dreams. Located just a short stroll from the revitalized downtown core, you're steps away from coffee shops, parks, schools, and small-town amenities that make Smithville so desirable. This property offers a fantastic opportunity to enter the market in a growing community with strong small-town appeal. The renovated kitchen is bright and functional, showcasing crisp white cabinetry, quartz counters, stainless steel appliances, and a stylish subway tile backsplash. A bright open-concept living room has a large picture window and updated flooring. Downstairs, a fully finished basement expands the living space with a second kitchen, open recreation area, bathroom, and laundry - an excellent setup for multi-generational living (note: not a legal unit). Whether you're starting out or planning for extended family needs, this home adapts perfectly to your lifestyle. (id:58671)
3 Bedroom
2 Bathroom
700 - 1100 sqft
RE/MAX Escarpment Realty Inc.
4357 Arejay Avenue
Lincoln, Ontario
Spoiled for space in this townhome in the heart of town! Come to Beamsville where the many walking paths lead to pools, splash pads, cooling rinks and many parks for the family! When looking for the immaculate home that is lovingly cared for with easy maintenance fully fenced in yard and family friendly neighbourhood you have found your new home! Updated kitchen with granite countertops with bonus island breakfast bar with extra cabinets. Formal living and dining room space with patio door leading to upper deck and bonus covered lower deck from the finished basement. Lots of room for Entertainment areas here and the two large bedrooms with large closets and a bathroom on every floor. Updates include, shingles, furnace (2013), air conditioning (2013), rental water heater (2018), some windows and doors and bathroom updates. Commuter friendly with the Go Bus Stop at the highway and On Demand Transit available too! (id:58671)
2 Bedroom
3 Bathroom
1500 - 2000 sqft
RE/MAX Escarpment Realty Inc.
439 Alice Avenue
Kitchener, Ontario
Approved by the City of Kitchener. Attention developers and investors! 6 units possible here. Redevelopment site for 2 triplex's (built as 2 x semi-detached with 3 units in each - see photo gallery for conceptual rendering). Plans attached as supplement documents. Existing structure is best to be ripped down. This property is brimming with potential-pre-approved by the City of Kitchener for a triplex redevelopment. Situated on a large lot in the heart of Kitchener. The existing home currently offers 3 bedrooms and 1 bathroom, providing a solid foundation for renovation or expansion. Conveniently located near public transit, the LRT, Google, Victoria Park, shopping, and other key amenities, this property presents an incredible opportunity for those looking to invest or undertake a full home renovation. (id:58671)
3 Bedroom
1 Bathroom
700 - 1100 sqft
RE/MAX Twin City Realty Inc.
10-16 Orchard Place
Chatham-Kent, Ontario
This is a Condominium Townhome Assembly comprising of a single block of 4 separate homes each with its own maintenance fee, property taxes, and separately metered utility services. There are 4 separate Legal Descriptions/ Titles. Room Dimensions/ Descriptions, Property Taxes, and Maintenance Fee shown herein are for a single (1 of 4) Condominium Townhomes. Each Townhome has 1104SF AG and 552SF in Bsmt. A block of four all brick centrally located well established 2 storey, 3 bedroom, 2 washroom condominium townhomes each with own exclusive parking, and sizeable useable/ unfinished basement, laundry area, and gas forced air heating. Designated surface parking immediately in front, walk-out to rear garden, grounds maintained by condominium corporation with low maintenance/ condo fees.Walk to the Thames River, Tim Hortons, public transit, schools, places of worship, shopping, and other community amenities. Safety services are within 2 kms distance. (id:58671)
3 Bedroom
2 Bathroom
4250 - 4499 sqft
Royal LePage Connect Realty
County Road 10, Lot 2
Prince Edward County, Ontario
Life is better in the County! This affordable building lot, complete with a drilled well, is ideally located just minutes from the charming Hamlet of Milford along picturesque County Road 10. Overlooking the scenic Black River, the property offers a peaceful setting that perfectly captures the essence of Prince Edward County living. A rare opportunity awaitspurchase this lot alone, or pair it with the adjacent lot thats also available for sale to expand your vision even further. Whether youre dreaming of a custom retreat, an investment property, or a family getaway, the possibilities here are endless. With seller consideration for builders terms, creating your dream home has never been more attainable.Vacant land parcels like this are few and far between. Dont miss your chance to secure a slice of County paradise where your future begins today. (id:58671)
Royal LePage Real Estate Services Ltd.
95 Chetwood Street
St. Catharines, Ontario
Calling all investors and handymen! This income-generating property is zoned R2, allowing for a duplex and possible triplex conversion. The upper level features a self-contained 1-bedroom unit with full bath, kitchen while the main floor offers 3 bedrooms, living room, kitchen, and 4-piece bath. The unfinished basement provides plenty of potential for additional living space or rental income. A large single garage offers great storage or the perfect workshop. Property is being sold "as is". (id:58671)
4 Bedroom
2 Bathroom
1100 - 1500 sqft
Icloud Realty Ltd.
413 Huron Street
Wilmot, Ontario
Welcome to 413 Huron Road in charming New Hamburg! A truly exceptional 5-bedroom, 4-bathroom home offering over 4,400 sq. ft. of finishedliving space, where thoughtful design meets high-end finishes and timeless craftsmanship. The exterior blends timeless materials like stone,brick, and barn board for a striking curb appeal, complemented by a concrete driveway with integrated drainage and underground downspoutmanagement. Inside, the home is flooded with natural light thanks to oversized Raven European tilt/turn windows, which beautifully highlight theneutral tones, organic finishes, and natural hickory engineered hardwood throughout. The heart of the home is the handcrafted maple kitchenand adjoining butlers pantry, featuring a Monogram gas oven/range, built-in 36 Fisher & Paykel fridge and dishwasher, an apron sink, andample storage, ideal for everyday living and entertaining alike. A separate entrance leads to a private granny flat, perfect for multi-generationalliving or guests. Comfort is maximized with multi-zone climate control, a hot water recirculation line for instant hot water to the second-floorbathrooms, and a large Lennox natural gas fireplace for cozy evenings. Additional features include a custom vanity in the foyer bath, VIGOfaucets, Red Oak stairs, and a master suite boasting oversized windows and Italian tile finishes. The home is equipped with a 200 AMP electricalpanel, water softener, and plenty of storage including a large shed. Outside, enjoy an incredible entertaining space with a wood deck and anexpansive grass area set on 3/4 acre in town perfect for relaxing or hosting gatherings. This is a rare blend of luxury, functionality, andthoughtful design in a peaceful, sought-after location. (id:58671)
5 Bedroom
4 Bathroom
3500 - 5000 sqft
RE/MAX Icon Realty
2066 St Clair Avenue W
Toronto, Ontario
Bright, spacious, and thoughtfully laid out, this 2.5-storey semi in St. Clair West delivers the kind of everyday functionality that's hard to find. Offering 3 bedrooms, 3 full baths plus a main-floor powder room, and approx. 1600 sq ft + a partially finished basement, there's room to spread out now and grow into later. The front living room is filled with natural light from a large bay window. At the back, a large eat-in kitchen features tile flooring, stainless steel appliances, generous prep space, and plenty of cabinetry, with a walkout to a private patio-perfect for easy dinners and morning coffee outside. Upstairs, enjoy a spacious primary with 4-pc ensuite, a large second bedroom, a 4-pc family bath, and a standout second-floor family room with another bay window-ideal for movie nights, a kids' zone, or a true home office. The third-floor bedroom is bright with large windows. Downstairs, the basement is finished with a rec room and 4-pc bath, plus an unfinished section for laundry and storage with good ceiling height throughout. Low-maintenance patio + garden yard leads to rear-lane access parking: a detached single-car garage plus an additional spot. Steps to the St. Clair streetcar, parks (Earlscourt, Giovanni Caboto, St. Clair Gardens Parkette), desirable schools, and the Stockyards shopping/food. (id:58671)
4 Bedroom
4 Bathroom
1500 - 2000 sqft
Bspoke Realty Inc.
87 Pritchard Avenue
Toronto, Ontario
Beautifully Updated 3+1 Bedroom, 3 Full Bath Home Offers Modern Comfort And Timeless Charm Throughout In Rockcliffe-Smythe! Bright Sunroom/Den On The Second Floor Provides A Perfect Space For A Home Office Or Reading Nook, Filled With Natural Light. Step Inside To Discover A Freshly Repainted Interior, New Kitchen, And Refinished Hardwood Floors (2020) That Add Warmth And Sophistication. Basement Suite Is Newly Refreshed With Brand-New Flooring, New Vanity And Medicine Cabinet, Plus A Brand-New Stove And Fridge In The Full Kitchen, Plus A Separate Bedroom, Ideal For Extended Family Or Potential Rental Income. Throughout The Home, Thoughtful Upgrades Include New Doors, Light Fixtures, And Updated Walls, As Well As New Flooring In The Sunroom And Modernized Bathrooms. Bonus!! 2 Car Detached Garage And 2 Driveway Parking Spaces. Every Detail Has Been Carefully Selected To Create A Clean, Contemporary Feel While Maintaining A Welcoming Atmosphere. Perfectly Located On A Quiet Street Just Minutes From Transit, Schools, And Local Shops, This Home Delivers The Best Of Both Worlds - Modern Living And Toronto Convenience. Simply Move In And Enjoy! **Listing Contains Virtually Staged Photos.** (id:58671)
3 Bedroom
3 Bathroom
1100 - 1500 sqft
Sutton Group-Admiral Realty Inc.
504 - 30 Malta Avenue
Brampton, Ontario
Beautifully designed and generously sized, this 2-bedroom plus large sunroom unit offers over 1,250 sq. ft. of comfortable living in the heart of Brampton. Featuring 2 full washrooms, ensuite laundry with great storage, and a family-sized kitchen with an eat-in area and a big window, this condo provides both convenience and functionality. Enjoy a bright, spacious living area with abundant natural light and a very practical layout. Located on the 5th floor with peaceful green space views, this well-maintained home features brand-new bedroom flooring and recent paint throughout. The building is exceptionally cared for, offering 24-hour security and concierge, and sits in a prime location close to parks, malls, transit, schools, Hwy 410/401/407, and just minutes from the upcoming LRT. The all-inclusive condo fee covers all utilities, adding incredible value. Show with confidence-this one is a must-see! (id:58671)
3 Bedroom
2 Bathroom
1200 - 1399 sqft
RE/MAX West Realty Inc.
308 - 1 Elm Drive W
Mississauga, Ontario
Top 5 Reasons You Will Love This Condo: 1) Step into effortless living with this beautifully designed two bedroom, two bathroom condo offering a spacious, functional layout ideal for both relaxing and entertaining, with an expansive kitchen featuring gleaming granite countertops, abundant cabinetry, and stunning hardwood flooring throughout the living room 2) Enjoy the luxury of a walkout to your own private balcony, perfect for sipping your morning coffee, unwinding with a glass of wine, or tending to your favourite container garden, boasting all the benefits of nature without sacrificing the security and ease of condo living 3) Life here comes with access to exceptional, resort-style amenities designed to enhance every day, take a dip in the indoor pool or hot tub, break a sweat in the fully equipped gym, host gatherings in the stylish party room, or enjoy the on-site playground and landscaped greenspaces 4) Practicality meets comfort with secure underground parking and generous in-suite storage, including spacious closets and smart storage solutions to keep your home tidy and organized 5) Located in a vibrant, well-connected community close to shops, restaurants, schools, and transit, this condo is ideal for professionals, downsizers, or young families, with quick access to major highways and public transit, allowing for commuting across the GTA easy and stress-free. 869 fin.sq.ft. *Please note some images have been virtually staged to show the potential of the condo. (id:58671)
2 Bedroom
2 Bathroom
800 - 899 sqft
Faris Team Real Estate Brokerage
798213 3rd Line
Mulmur, Ontario
ATTN: Entrepreneurs, business owners & outdoor enthusiasts -- a rare opportunity with rare incentives. The seller is willing to offer financing below conventional rates for qualified buyers, and a financial model is available showing an earning potential of approximately $20,000/month through multiple synergistic income streams. Avoid the Muskoka traffic and discover this hidden Muskoka-like retreat nestled in the peaceful hills of Mulmur, just 15 minutes from the artisan charm of Creemore and only 90 km from Toronto. This 78-acre private estate is anchored by your very own spring-fed 9-acre lake-size pond, ideal for swimming, fishing, paddling, and experience-based ventures. The 1700 sq ft waterfront bungalow features a walkout basement and sits lakeside, offering tranquility and functionality. Additional structures include a triple car garage/workshop with guest suite, a charming rustic log bunkie, and groomed trails winding through a diverse mixed forest of sugar maple, black cherry, birch, and Scots pine. Zoned for flexibility and not located within the Niagara Escarpment Plan Area, this property allows for greater freedom to realize your vision whether as a retreat centre, luxury rental property, family compound, or entrepreneurial land-based enterprise. This is more than just real estate its a rare blend of privacy, profit, and potential. Opportunities like this don't come often. If you're looking to build a legacy, create multiple income streams, or simply live and work surrounded by natural beauty, this is your sign. (id:58671)
4 Bedroom
2 Bathroom
1500 - 2000 sqft
Coldwell Banker The Real Estate Centre
636 Runnymede Road
Toronto, Ontario
Beautifully Renovated 4-Bed, 5-Bath Urban Home With Large Addition in Bloor West Village/Junction. Located on a Deep 27.3 x 154 ft This Completely Gutted and Renovated Modern Family Home, Offers Over 2,100 sq. ft. Above Grade Plus a Spacious Fully Finished Lower Level. Featuring Spacious Formal Rooms, Leaded Glass Windows, Chefs Kitchen and Family Room, Wide-Plank Hardwood Floors, and Contemporary Finishes Throughout This Home is Perfect for Family Living and Entertaining. The Upper level Includes 4 bedrooms, 3 Baths, a Spacious Primary Suite With Walk - In Closet and Stunning 7-piece Ensuite, Plus Convenient Laundry. The Spacious Lower Level Has Been Professionally Finished and Includes a Rec Room, Bedroom and Laundry - a Good Opportunity For an In - Law Suite. Enjoy a Private West - Facing Backyard With Covered Gazebo - Ideal For Relaxing and Entertaining. Garage, Parking. Potential for Garden Suite. Steps to The Junction, TTC, Shopping, and All Amenities. Exceptional Value in a Prime Family - Friendly Neighbourhood. (id:58671)
5 Bedroom
5 Bathroom
2000 - 2500 sqft
RE/MAX Professionals Inc.
43 - 2140 Trafalgar Road
Oakville, Ontario
Unit 43 at Uptown Oakville offers the Grenville model, a beautifully designed townhome built by boutique builder DiCarlo Homes, whose 35 years of experience show in every thoughtful detail. This home includes premium finishes and enhancements that bring both style and convenience to everyday living. The kitchen is a true showpiece, featuring extended 42-inch upper cabinets with crown moulding and riser to the ceiling, deep upper fridge cabinetry with a side gable, and tray dividers with 1/2 shelf in the deep upper above the fridge - providing both elegance and smart storage solutions. The look is elevated with engineered hardwood flooring and Level 2 quartz countertops in the kitchen, main bath, and ensuite, while Black Halifax lever hardware adds a modern edge throughout. For added ease, a keyless entry system is included, blending security with convenience. Beyond these upgrades, the Grenville showcases all of the hallmarks of DiCarlo craftsmanship: spacious layouts with soaring ceilings, designer kitchens with extended cabinetry and under-cabinet lighting, spa-inspired bathrooms with custom vanities and glass shower enclosures, and energy-efficient comfort with dual-zone climate control and central air. Backed by Ontario's New Home Warranty program, this is a home that balances beauty, function, and peace of mind. Unit 43 is an exceptional opportunity to own a move-in ready townhome in one of Oakville's most sought-after communities, where timeless finishes meet modern living. (id:58671)
3 Bedroom
3 Bathroom
1500 - 2000 sqft
Century 21 Miller Real Estate Ltd.
42 - 2140 Trafalgar Road
Oakville, Ontario
Unit 42 at Uptown Oakville presents the Laurelwood Enhanced model, a modern townhome that blends style, comfort, and functionality in every detail. Built by boutique builder DiCarlo Homes, with over 35 years of experience crafting exceptional residences, this home is thoughtfully finished with upgrades that elevate daily living. The kitchen is the heart of the home, featuring extended 42-inch upper cabinets with crown moulding and riser to the ceiling, deep upper fridge cabinetry with side gables, and soft-close doors and drawers throughout. Premium finishes include sleek Level 2 quartz countertops, engineered hardwood flooring, and Black Halifax lever hardware, all working together to create a contemporary and polished aesthetic. A fridge water line and laundry upper cabinets add convenience, while the inclusion of an electrical rough-in for a future electric car wall connector ensures this home is as forward-thinking as it is functional. Comfort extends across all living spaces, supported by DiCarlo's hallmark attention to craftsmanship and design. The Laurelwood Enhanced offers spacious interiors with soaring ceilings, energy-efficient construction, and the reassurance of Ontario's New Home Warranty program. With keyless entry and modern smart-home ready features, Unit 42 is designed for how people want to live today beautiful, practical, and move-in ready in one of Oakville's most desirable neighbourhoods. (id:58671)
3 Bedroom
3 Bathroom
1500 - 2000 sqft
Century 21 Miller Real Estate Ltd.
1128 Pinegrove Road
Oakville, Ontario
Welcome to 1128 Pinegrove Road. This turn key home features a white-brick and stucco exterior with sleek pot lights for standout curb appeal. Inside, an open-concept layout offers white-oak floors, brand new sun filled windows and pot lights throughout. The custom kitchen includes quartz counters and premium appliances, perfect for entertaining. The main level hosts three spacious bedrooms and a chic double vanity four-piece bath. The above grade lower level boasts a bright rec room with a brick fireplace, a large fourth bedroom, high ceilings, and ample storage. Outside, the landscaped and newly interlocked backyard is ideal for relaxing or hosting. Located in one of Oakville's top school districts, close to parks, trails, transit, and the lake. The opportunities in West Oakville and value on Pinegrove Rd make this home the perfect purchase. (id:58671)
4 Bedroom
2 Bathroom
1100 - 1500 sqft
Queensway Real Estate Brokerage Inc.
37 Lavinia Avenue
Toronto, Ontario
Renovated 2 Story With Addition Located On One Of Swansea's Prime Family Friendly Streets! Unusually Deep Landscaped Back Gardens Along With Potential For 3 Car Parking. Offering Nearly 3250 Sq. Ft. Of Living Space, 9-Foot Ceilings Plus Skylight on Mainfloor Allowing For So Much Light. This Detached 3+1 Bedroom, 4-Bath Home With Addition, Offers Family-Friendly Layout In Toronto's Highly Sought-After Swansea Neighbourhood. The Bright Open-Concept Main Level Features Hardwood Floors, LED Lighting, Sky Lit Kitchen With Granite Counters, Stainless Steel KitchenAid And Bosch Appliances, A Large Pantry, Spacious Dining Room and Great Room With French Doors Opens To A Deep Private Fenced Backyard With A Composite Deck, Perfect For Outdoor Dining And Entertaining. Upstairs, The Spacious Primary Suite Includes A Walk-In Closet, Sitting Area, And A 4-Piece Ensuite With A Rain Shower. Two Additional Bedrooms, A Skylit Family Bathroom, Office, And A Walk-In Linen Closet Complete The Level. Second Floor Office Space Can Be Easily Converted Into 4th BEDROOM. The Finished Lower Level Offers A Full Kitchen, Recreation Room, Above-Grade Windows, And A 3-Piece Bath-Ideal For Guests, Extended Family, Or An In-Law Suite. This Home Has Been Fully Insulated and Spray Foam Insulated. The Property Offers Rear Parking And A Wide 8.8FT Mutual Drive Leading To A Detached Garage With Loft Storage And A Brick Driveway. Steps To Vibrant Bloor Street Shops, Cafés, Subway Access, Rennie Park, Swansea PS, And High Park. A Turnkey Gem Offering Space, Style, And Location. (id:58671)
3 Bedroom
4 Bathroom
2000 - 2500 sqft
RE/MAX Professionals Inc.
638 Madame Street
Mississauga, Ontario
Welcome to your dream home in highly sought-after Meadowvale Village (Derry & McLaughlin/Mavis)! This beautifully maintained 4+1 bed, 4-bath semi-detached is completely move-in ready. It features a significant income advantage: a fully finished legal basement apartment with a separate entrance. Enjoy a private, meticulously landscaped backyard oasis and the convenience of being just minutes from Heartland Town Centre, top-rated schools (David Leeder, Meadowvale Village PS), Sheridan College, and easy access to Highways 401, 403, and 407. Combining modern comfort, a prime location, and long-term value, this is perfect for families or investors. (id:58671)
5 Bedroom
4 Bathroom
1500 - 2000 sqft
Homelife 247 Realty

