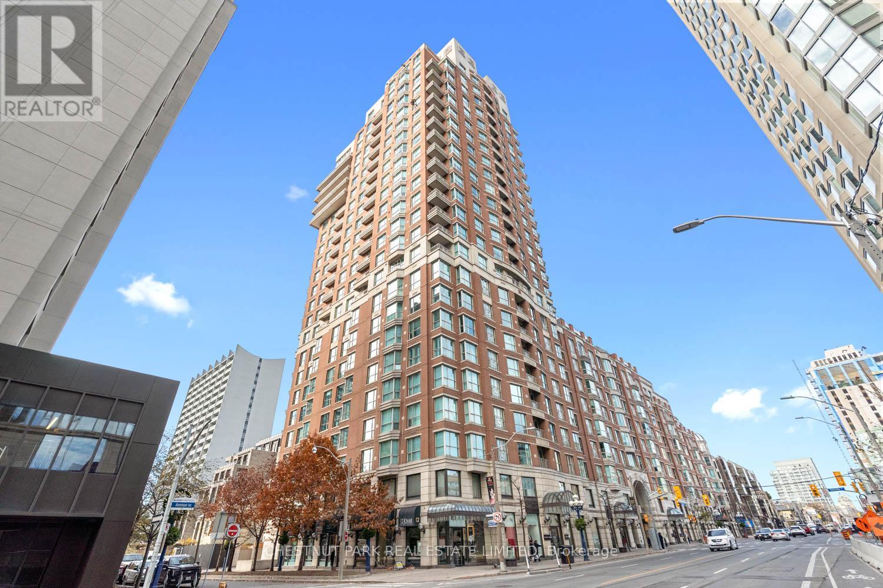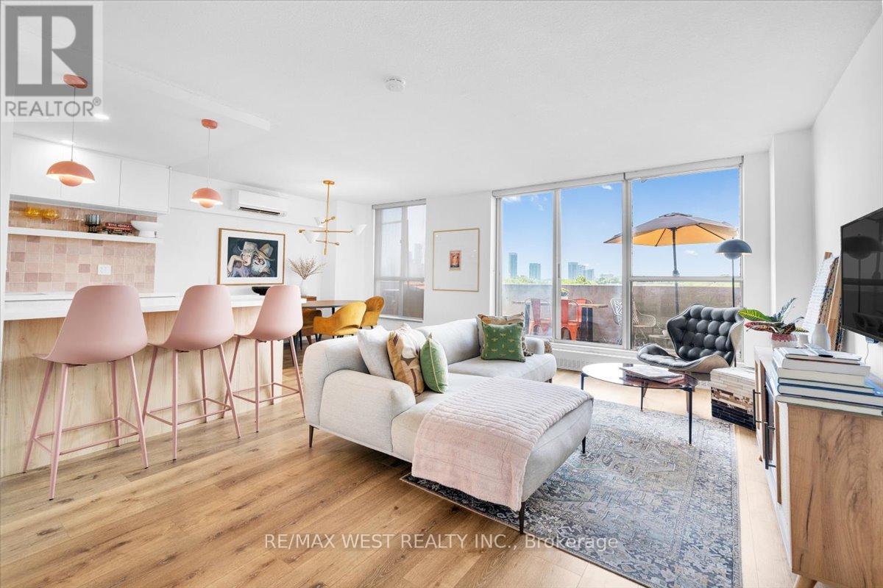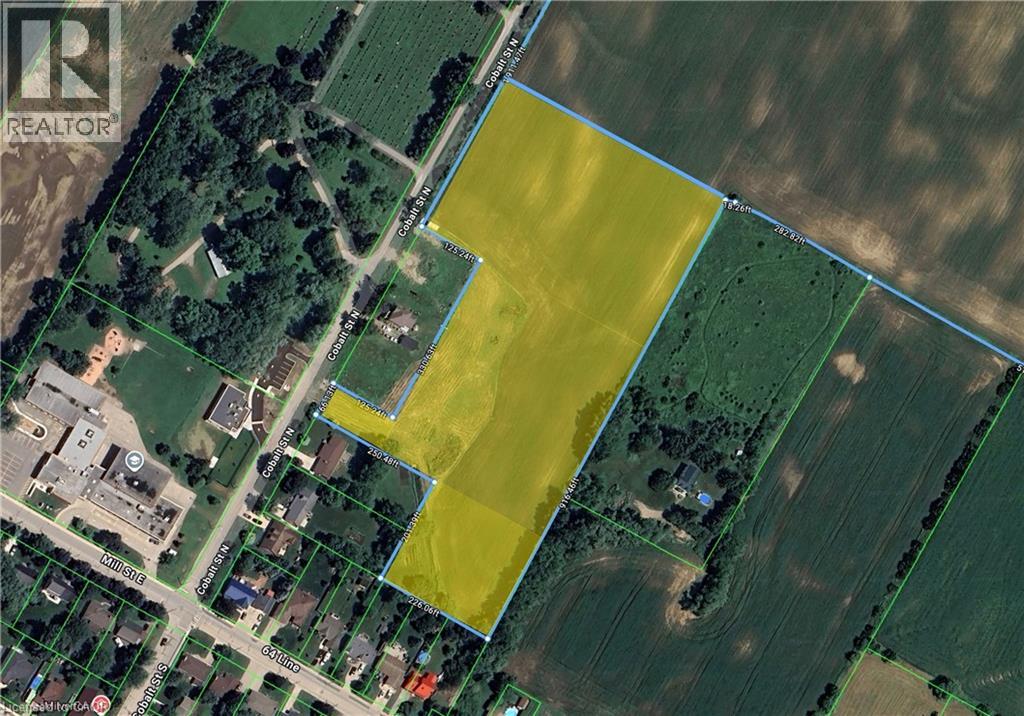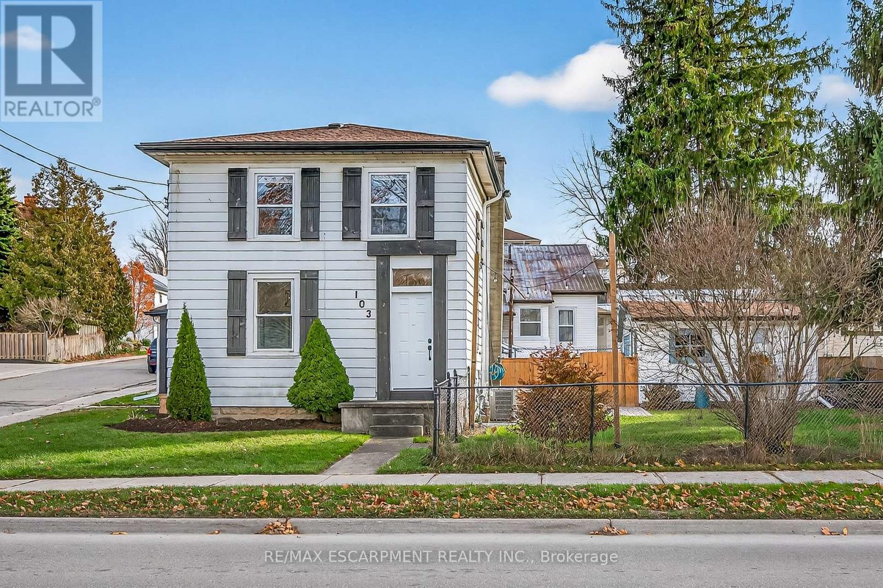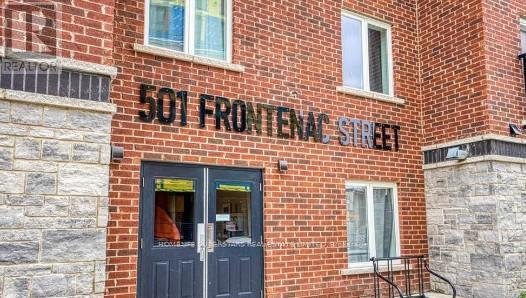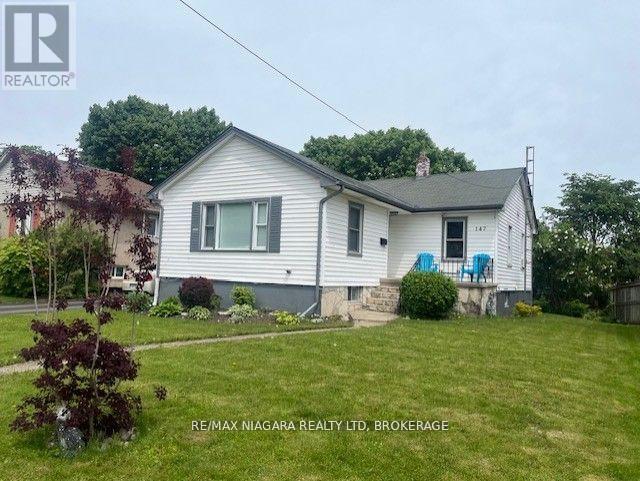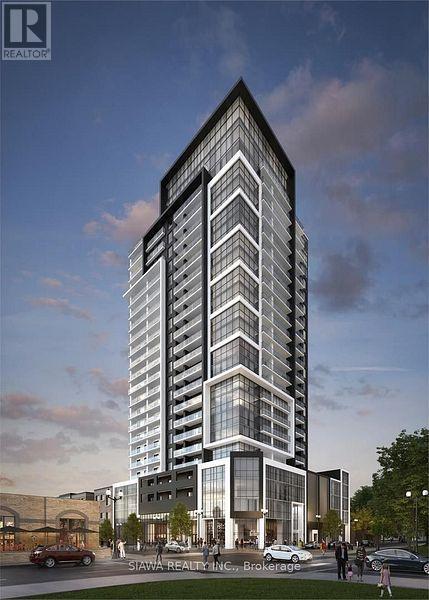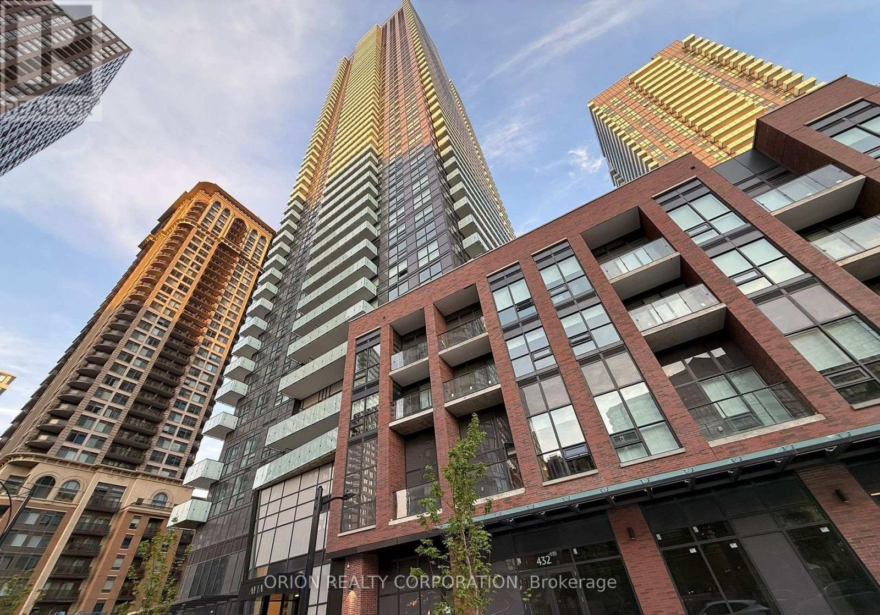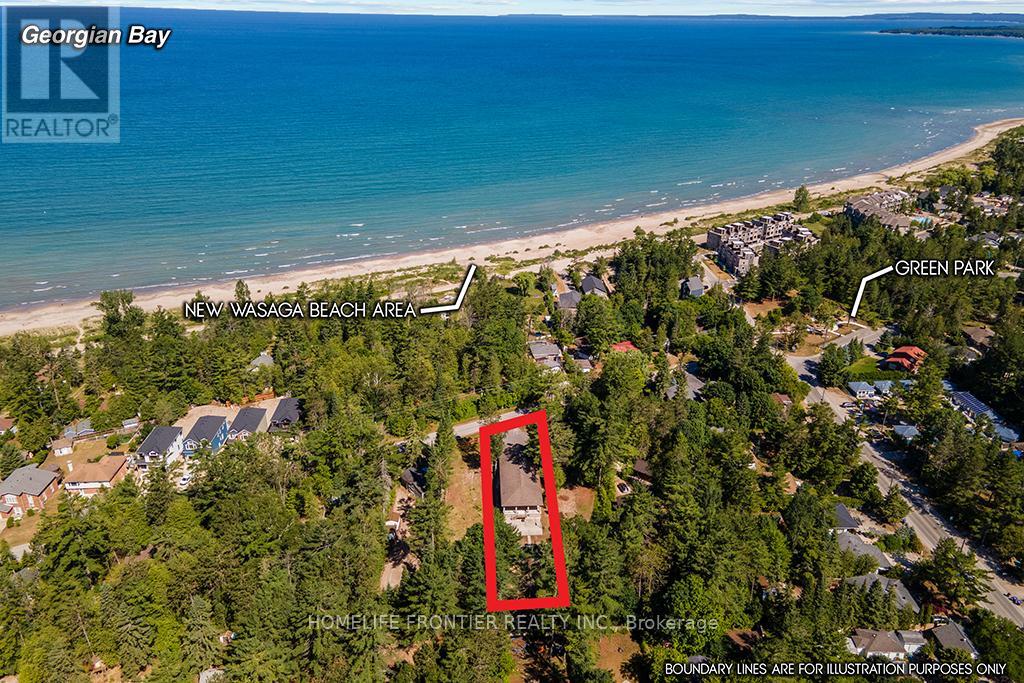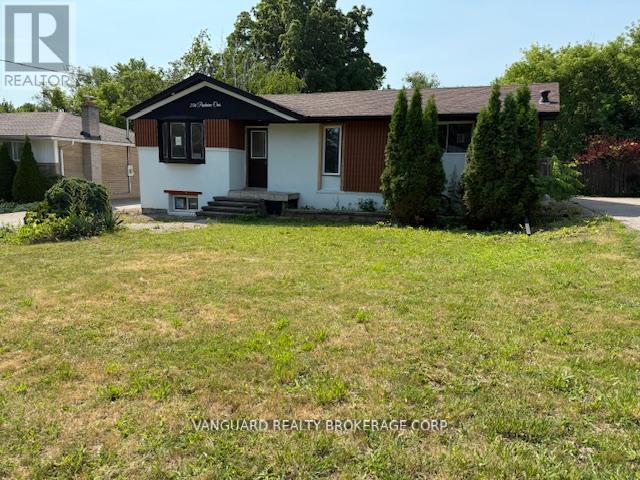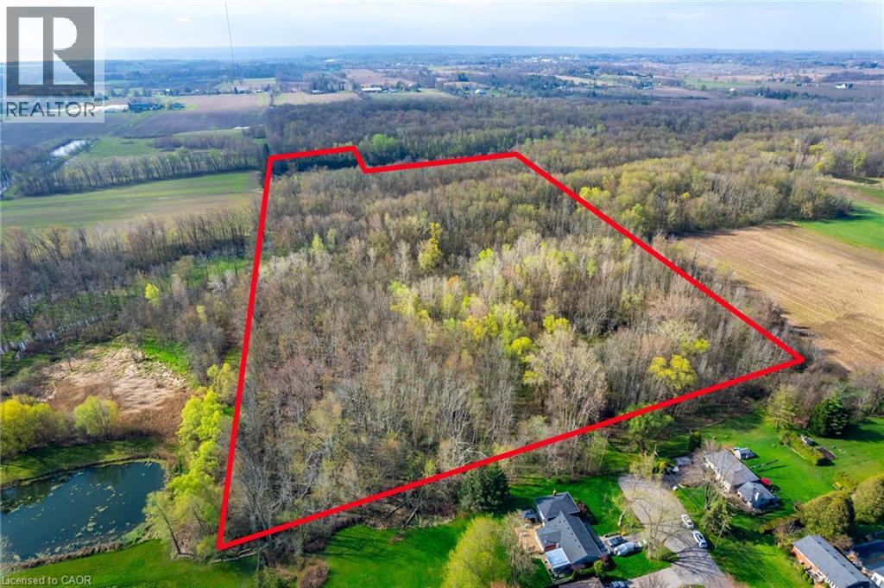- Home
- Services
- Homes For Sale Property Listings
- Neighbourhood
- Reviews
- Downloads
- Blog
- Contact
- Trusted Partners
304 - 38 Avenue Road
Toronto, Ontario
Welcome to suite 304 at The Prince Arthur condominium - An oasis of elegance and refinement in a truly iconic and classic architectural gem in the heart of Yorkville. This spacious one bedroom, 2 bath suite embodies the essence of a cosmopolitan Pied a Terre just steps from world-class shopping, dining, galleries and museums. Airy and spacious, with blonde hardwood floors, marble countertops and backsplash in the kitchen, marble countertops in the bathrooms and marble tub surround, built in cabinetry, open concept living dining area, and an abundance of storage space, suitable for both cozy and grand entertaining, suite 304 is the epitome of quiet elegance and urban chic in its design and the execution of detail throughout. Replete with concierge service, valet parking, gym, sauna, and tranquil lobby areas that make The Prince Arthur a truly unique and sophisticated condominium living experience. (id:58671)
1 Bedroom
2 Bathroom
900 - 999 sqft
Chestnut Park Real Estate Limited
501 - 35 Ormskirk Avenue
Toronto, Ontario
Fall head over heels in this one-of-a-kind professionally designed two-storey corner suite the moment you arrive. Rarely offered in High Park-Swansea, this three-bedroom, one-bath, two-storey condo showcases panoramic views of the Humber River and Lake Ontario from every room. Expansive floor-to-ceiling windows fill the open-concept layout with natural light and offer serene treetop views.The open living and dining areas create a backdrop for gatherings. The chef-inspired kitchen boasts white quartz countertops, a blush-pink tile backsplash, stainless steel appliances and three terracotta pendants above the island. A custom eat-in nook framed by water views sets the scene for morning coffee. Upgraded hardwood floors and designer lighting complete the aesthetic. Sliding glass doors open to an oversized private terrace with treetop and water views, creating the perfect oasis. Enjoy barbecues, alfresco dinner gatherings and beautiful sunrises and sunsets. This secluded terrace truly completes the condo experience. Discover three generous bedrooms bathed in natural light and framed by lush treetop scenery. The spa-like bathroom makes a bold statement with lush botanical wallpaper, a deep soaker tub, a sleek black shower head and matching fixtures. Additional conveniences include one exclusive underground parking spot, a private storage locker and all-inclusive maintenance fees covering cable television and high-speed internet. The building amenities include pool, gym, sauna, tennis court, security guard, private dog park, visitor parking, bicycle storage and tennis courts. Ideally located steps from High Park, Lake Shore Waterfront Trails, Grenadier Pond, local cafes, cheese boutique, and easy access to The Queensway, Lake Shore, Bloor Street West, and TTC. This designer suite offers the ultimate blend of modern style, comfort and city convenience. Unpack, move in and start living the elevated lifestyle you've been dreaming of, welcome home! (id:58671)
3 Bedroom
1 Bathroom
1000 - 1199 sqft
RE/MAX West Realty Inc.
Plan 363 Pt Lot 88 Cobalt Street
Milverton, Ontario
Attention builders and developers! This is a rare opportunity to acquire 8.07 acres of prime land located within the Milverton Boundary, zoned Future Development—making it ideal for long-term investment or planning your next residential or mixed-use project (subject to municipal approvals). This vacant parcel offers a blank canvas in one of Perth County’s most desirable and growing full-service communities. Milverton provides all the essentials buyers are looking for—schools, shops, recreation, and that sought-after small-town lifestyle, making it an attractive location for future homeowners. With nearby services and the potential to connect, this property is well positioned for future servicing and expansion. Opportunities like this are limited; secure your stake in Milverton’s next phase of growth and bring your development vision to life. (id:58671)
Real Broker Ontario Ltd.
103 Charles Street W
Ingersoll, Ontario
Charming and affordable 3-bedroom home in the heart of Ingersoll, close to shopping, downtown, parks, and trails. Updated in 2021 with a spacious eat-in kitchen, stainless steel appliances, dining room with yard access, and refreshed 4-piece bath. Upstairs offers 3 bedrooms and a 2-piece bath. Features include a covered porch, fenced yard, detached garage with hydro, rec room, mostly new windows/doors, new A/C & water softener, and newer furnace. Move-in ready. (id:58671)
3 Bedroom
2 Bathroom
1100 - 1500 sqft
RE/MAX Escarpment Realty Inc.
104 - 501 Frontenac Street
Kingston, Ontario
Rare opportunity for investment or call it a home for this 2-bedroom, 2-bathroom condo, 800-899 square ft., Excellent location, within walking distance to Queen's University and downtown Kingston. Suitable for a smart investment or an Inviting, comfortable home, recession-proof investment. Investors can take advantage of buying property with the tenant. Currently leased for $2152/ month. Spacious kitchen with granite countertops, in-suite laundry, bright living room with south-facing windows that fill the space with natural light. The building offers impressive amenities, including a stylish common area, a fully equipped gym, and the convenience of an owned underground parking spot. PROPERTY IS TENANTED, 24 HOURS NOTICE IS REQUIRED FOR ALL SHOWINGS. (id:58671)
2 Bedroom
2 Bathroom
800 - 899 sqft
Homelife Superstars Real Estate Limited
147 Linwood Avenue
Port Colborne, Ontario
Looking for a detached 4 bedroom, 2 bathroom raised bungalow with garage in west end Port Colborne? Look no further! This 1082 Sq.ft home not only offers 4 great sized bedrooms (3 on the main, 1 in basement) but also hardwood floors throughout the main, a recently updated kitchen-complete with stone countertops, stainless steel appliances (refrigerator, gas stove, dishwasher, and built in microwave with vent) and a recently redone 4 piece bathroom. The basement you ask? Completely finished! It features not just one rec room-but two-along with the other bedroom mentioned before as well as a huge laundry room and a 2 piece powder room perfect for guests. Now you're thinking-ok the inside is perfect but what about the outside? Well there's the detached garage, newer asphalt driveway with parking for three vehicles and its all on a large lot close to the beach and all downtown amenities. (id:58671)
4 Bedroom
2 Bathroom
700 - 1100 sqft
RE/MAX Niagara Realty Ltd
Michael St.jean Realty Inc.
512 - 15 Queen Street S
Hamilton, Ontario
Minutes Drive To Hwy 403 Into Toronto, QEW to Niagara, Universities, & Colleges. No worries, Several monthly public parking lots available close to the building . Generous 1 Bedroom + Den Unit At Platinum Condos Located In Downtown Hamilton. Separate Room; Den, which can be Used As A Second Bedroom. The Unit comes with 9 Ft Ceilings, open Concept Layout, Quartz Countertop, Kitchen Backsplash, A Large Balcony With Fantastic Views, & Ensuite Private Laundry. Close to Bus Stop & Go Bus At Your Doorsteps. Walking Distance To Go Train Station, Jackson Square, Restaurants, Grocery & More. Short Bike, Bus Or Drive To McMaster University & Mohawk College. 1 Storage Locker Included. (id:58671)
2 Bedroom
1 Bathroom
600 - 699 sqft
Homelife Superstars Real Estate Limited
611 - 430 Square One Drive
Mississauga, Ontario
WELCOME TO AVIA CONDOS BY AMACON LOCATED IN THE HEART OF MISSISSAUGA CITY CENTER. THIS BEAUTIFUL OPEN CONCEPT 2 BEDROO SUITE WITH 2 BATHROOMS IS 699 SQFT OF LIVING SPACE. A SPACIOUS LIVING/DINING AREA WITH NATURAL SUNLIGHT AND DIRECT ACCESS TO THE TERRACE FROM THE LIVING ROOM WHICH IS 158 SQ.FT. FEATURES A MODERN KITCHEN WITH LOTS OF COUNTER AND CABINET SPACE.5TH FLOOR AMENITIES SUCH AS SUN TERRACE, BBQ AND DINING AREA, OUTDOOR LOUNGE, CHEF'S KITCHEN. PARTY ROOM, THEATRE, KIDS INDOOR AND OUTDOOR PLAY AREAS, YOGA STUDIO AND OUTDOOR YOGA MEDITATION DECK, OPEN PLAY AREA, EXERCISE ROOM, GAMING LOUNGE AND MORE...Additional Monthly fees: Parking maint. fee: $ 53.70Locker maint. fee: $ 21.45Bell: $32.77Utilities Separately Metered WORLD CLASS LOCAL AMENITIES, CLOSE TO SHOPS, SCHOOLS AND SHERIDAN COLLEGE, SQUARE ONE MALL, PUBLIC TRANSIT, RESTAURANTS, GROCERIES AND MORE! (id:58671)
2 Bedroom
2 Bathroom
600 - 699 sqft
Orion Realty Corporation
55 Homewood Avenue
Wasaga Beach, Ontario
**POWER OF SALE** Welcome to your dream getaway! This spacious 9-bedroom, 3-bathroom property is perfectly situated just a short walk from the pristine shores of Wasaga Beach, offering the ultimate in convenience and relaxation. Nestled on a generous 300-foot lot, this home boasts indirect water access to the stunning Georgian Bay, making it an ideal spot for water enthusiasts and nature lovers alike. Inside, you'll find two full kitchens, perfect for hosting large gatherings or accommodating multiple families. The expansive layout provides ample space for everyone, while the proximity to Collingwood and Blue Mountain ensures year-round entertainment, from skiing and hiking to shopping and dining. For added convenience, this home features not one, but two laundry rooms, one on the main floor and another in the basement, making it effortless to manage laundry for large groups or extended stays. Whether you're looking for a permanent residence, a vacation home, or an investment property, this unique offering combines the best of lakeside living with modern comforts. Don't miss your chance to own a piece of paradise in one of Ontario's most sought-after locations! (id:58671)
9 Bedroom
3 Bathroom
2000 - 2500 sqft
Homelife Frontier Realty Inc.
206 Parkview Crescent
Newmarket, Ontario
Fully Renovated Detached Bungalow- Turnkey Investment opportunity! This beautifully upgraded home is a rare find offering 3 self-contained units with 3 separate entrances- ideal for investors or multi-generational families! Situated on a generous 60x121 ft lot. The main level features 4 spacious bedrooms, a bright living room with large picture windows, and a stunning family room with skylight that fills the space with natural light. The basement offers 2separate units, each with 2 bedrooms and private entrances- perfect for strong rental income. A long driveway accommodates parking for up to 3 vehicles, ideal for tenants or extended families. The backyard backs onto a peaceful ravine, offering privacy and a natural setting. Located just minutes walk to Yonge Street, Davis Drive, and Upper Canada Mall, with easy access to transit, schools, parks, and shopping. RENTAL INCOME: $7,250. Seller is open to selling a 50% interest in the title and sharing 50% of the rental income, as an option for interested buyers. (id:58671)
8 Bedroom
3 Bathroom
1500 - 2000 sqft
Vanguard Realty Brokerage Corp.
239 - 25 Adra Grado Way
Toronto, Ontario
Must See! Discover this rare ground-level gem at Scala Condos, offering the perfect blend of luxury, safety, and functionality. In today's post-pandemic era, the dual-entry design provides a vital safety and convenience feature - ideal for seniors, families with children, or anyone seeking private access. Originally customized by the seller, the builder-upgraded den with enclosed walls and a door functions perfectly as a spacious second bedroom. The custom-built kitchen island offers exceptional storage capacity, complemented by two refrigerators ready to accommodate all your culinary delights. Enjoy townhouse-style living with an inviting patio facing Leslie Street and soaring11-foot ceilings that enhance the open, airy feel of the space. Conveniently located near Highways 401 & 404, North York General Hospital, IKEA, and Fairview Mall - this is the ultimate North York location you don't want to miss! (id:58671)
2 Bedroom
2 Bathroom
600 - 699 sqft
Keller Williams Referred Urban Realty
Pc Lot 15 4th Concession Rd W
Hamilton, Ontario
Exceptional opportunity to own approximately 22.6 acres of picturesque countryside in sought-after Rural Flamborough. This expansive property offers a blend of natural beauty and agricultural potential, with roughly 3.66 acres zoned for agricultural use – perfect for hobby farming, crop production or livestock ventures. Additional acreage featuring wooded trails, serene streams and gently rolling landscapes enhances the land’s versatility, making it ideal for outdoor enthusiasts and nature lovers alike. Accessed via two entrances – Carey Street and Shelton Lane. The property falls under the jurisdiction of Conservation Halton, providing the assurance of preserved natural surroundings while still offering room for your agricultural pursuits. Enjoy the rare combination of wide frontage, significant depth, and low property taxes – all within a short drive of major highways and amenities. Whether you’re expanding an agricultural operation, seeking a private rural getaway or investing in land for the future, this unique offering is a must see. Don’t be TOO LATE*! *REG TM. RSA. (id:58671)
RE/MAX Escarpment Realty Inc.

