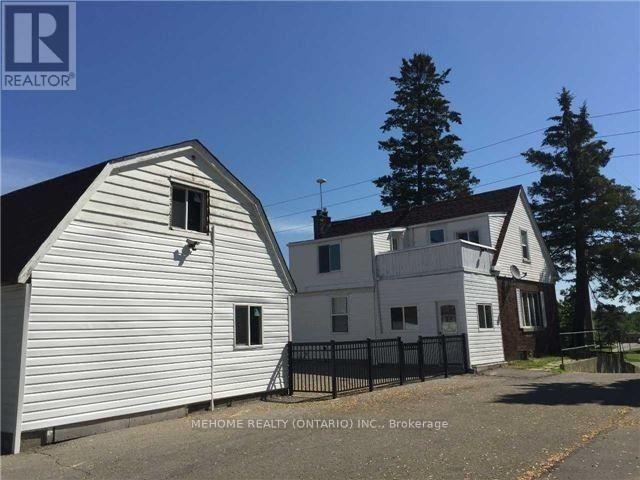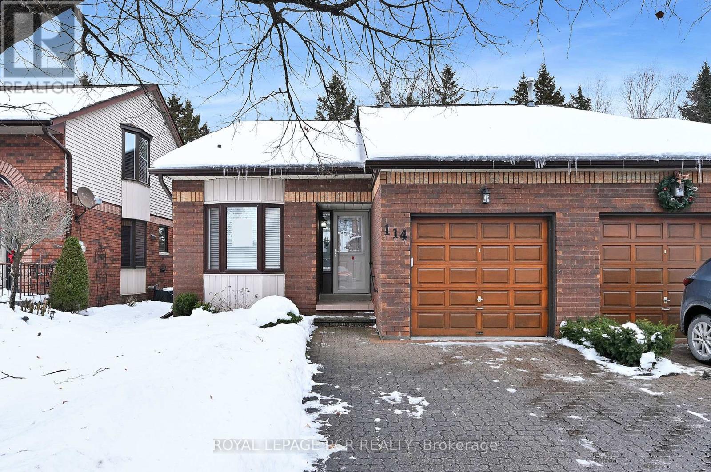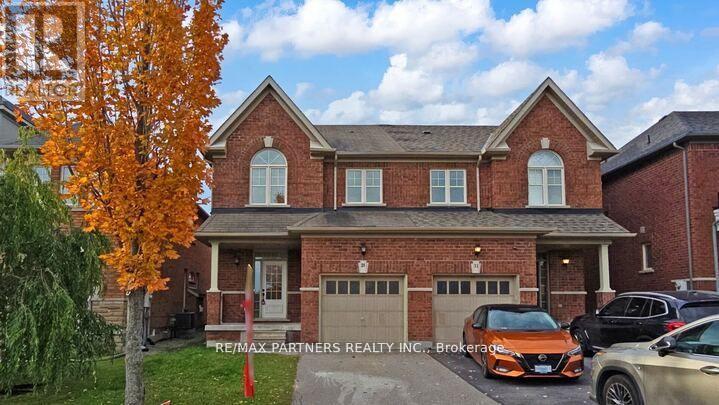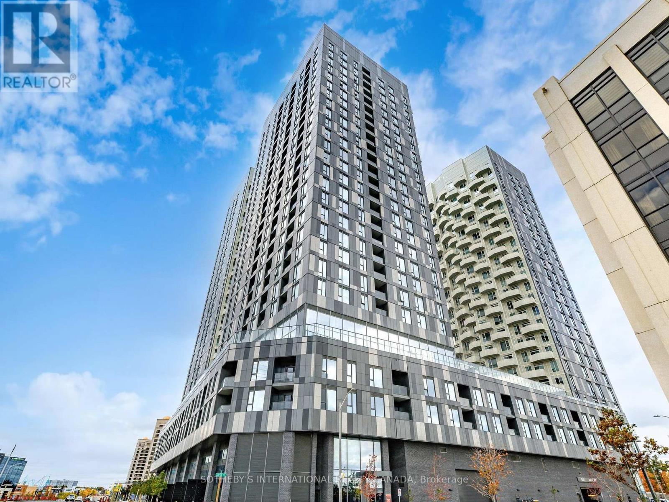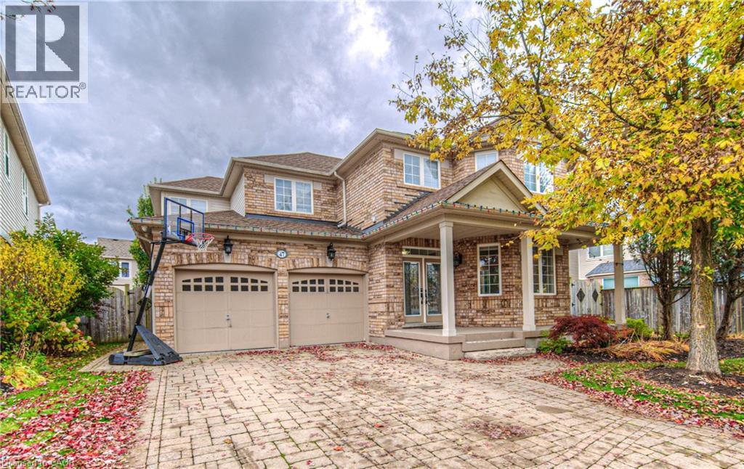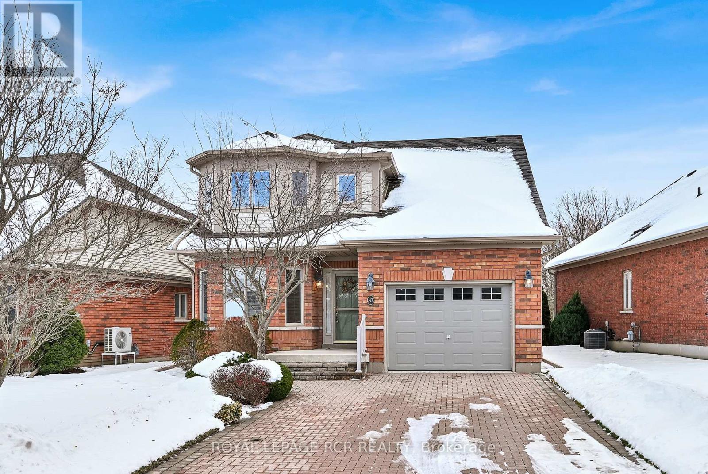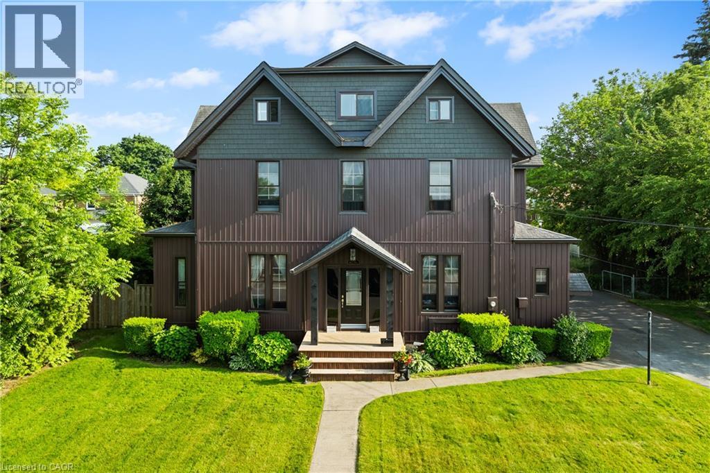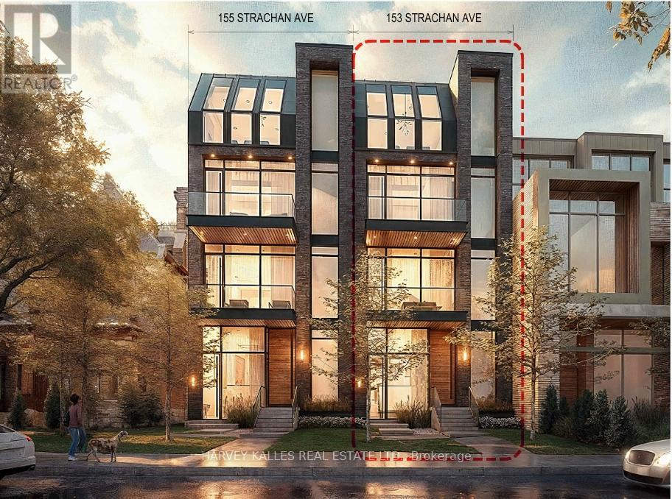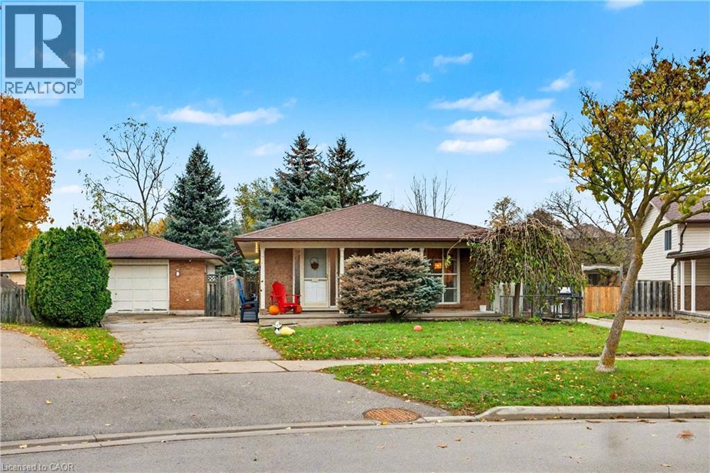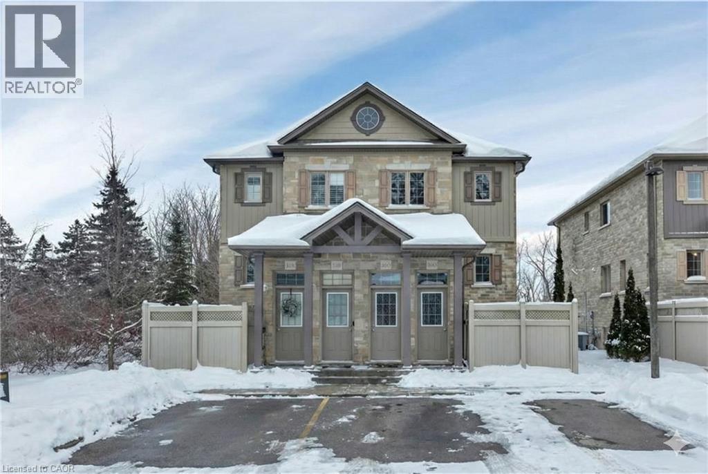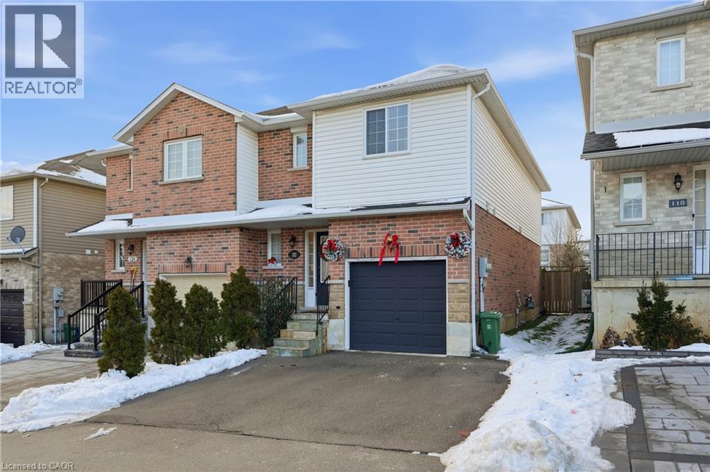- Home
- Services
- Homes For Sale Property Listings
- Neighbourhood
- Reviews
- Downloads
- Blog
- Contact
- Trusted Partners
11960 Yonge Street
Richmond Hill, Ontario
Attention: Investor or Builder, Great Opportunity To Own A Premium Large Lot On Yonge St Surrounded By A Townhouse Complex. Close To A Major Shopping Mall & Golf Course. Purchaser To Verify The Potential Commercial Rezoning And Redevelopment Possibility For Doctors, Lawyers, Daycare Centre Etc. Renovated Home With Rental Income. Ample Parking. Fantastic Location. Ask Listing Agent For Current Zoning And Usage. (id:58671)
3 Bedroom
2 Bathroom
2000 - 2500 sqft
Mehome Realty (Ontario) Inc.
5i5j Realty Inc.
114 Green Briar Road
New Tecumseth, Ontario
Looking for 'move in' ready on the golf course? Your search is over - welcome to 114 Green Briar Rd. This sunny, split level home backs onto the golf course and there really is nothing to do here - it has all been done for you - new windows, all new window coverings, all new light fixtures throughout, all new flooring top to bottom, renovated kitchen and bathrooms plus a new additional powder room downstairs, fresh paint throughout, new stair runner and lower level carpets - the list is long! The main level features the kitchen and dining room - both spacious and bright; an updated 3 piece bathroom and pantry area. Up a few steps you will find the large primary bedroom with an updated 3 piece ensuite and a guest bedroom with a walkout to a deck! A few steps from the kitchen is the oversized family room with a walk out to an extended, quiet patio area overlooking the course. A few steps off the family room is a brand new 3 piece bath, a spot for a den or home office, the laundry room and all kinds of storage spaces. This one will not disappoint - shows 10+ (id:58671)
2 Bedroom
3 Bathroom
1400 - 1599 sqft
Royal LePage Rcr Realty
29 Robert Osprey Drive
Markham, Ontario
Premium Lot Facing the Park! Stunning and beautifully 4-Bedroom*Semi-detached 2-storey home in the highly sought-after Cathedraltown community*Featuring a Premium Park-Facing lot* Circular staircase with iron pickets*Direct access from the garage*The main floor 9-ft ceilings*An open-concept layout filled with Natural Light, and a cozy gas fireplace in the living room* Enjoy entertaining in the Modern kitchen with a breakfast area and walkout to the sun-filled backyard. The Master bedroom with a luxurious retreat with a coffered ceiling, walk-in closet, and 5-piece ensuite* Located in a top-ranked school zone, close to Hwy 404, shopping plazas, Canadian Tire, banks, restaurants, and elementary schools. This elegant and spacious home combines style, comfort, and convenience in one of the most desirable neighborhoods.Richmond Green Secondary School, Nokiidaa Public School (id:58671)
4 Bedroom
3 Bathroom
1500 - 2000 sqft
RE/MAX Partners Realty Inc.
51a Puccini Drive
Richmond Hill, Ontario
Brand New Custom-Built Executive Home Set On Premium 96' X 126ft Lot In A Highly Desired Richmond Hill Community. Truly A Masterpiece! Amazing Open Concept Layout With High Quality Craftsmanship & Finishes. 2 Storey Foyer. Ceilings (10' Main, 9' Upper & Lower). Hardwood Floors & Staircase With Iron Pickets, Potlights, Chandeliers, Crown Moulding ++. Chef's Dream Kitchen With All The Extras: Quartz Counters, Bosch Stainless Steel Appliances, Extended Cabinetry, Centre Island With Pendant Lighting, Bar Sink & Breakfast Bar, Walk-Out To Yard + Much More! Party Sized Family Room With Gas Fireplace & 2nd Walk-Out To Yard. Main Floor Den & Convenient Mud Room With Separate Entrance. Primary Bedroom Complete With A 5 Pc Spa-Like Ensuite & Well- Designed Walk-In Closet Your Friends Will Envy. Spacious Secondary Bedrooms With Walk-In Closets & Private Ensuites. Convenient 2nd Floor Laundry Room. Fully Finished Basement Offers Home Theatre, Wet Bar, Gym & Versatile 5th Bedroom Ideal For Family Entertainment & Multi-Generational Living. Crafted With Exquisite Attention To Detail, The Interiors Feature Custom Millwood, Integrated LED Lighting, High-Fidelity Audio, And Designer Finishings. Elegant Exterior Combines Natural Stone, Ironwork & Architectural Accents. This Lot Also Includes A 38' x 126ft Easement On The West Side Providing Extra Space For Your Own Enjoyment Or Potential For Creating A Building Lot. Nestled In The Prestigious Oak Ridges Community, This Luxury Home Is Surrounded By Multi-Million Dollar Custom Homes, The East Humber Trail & Serene Wetlands. Includes: Light Fixtures & Chandeliers, 3 Fireplaces, Bosch App. Upper Level: B/I Microwave & Oven, Integrated Fridge/Freezer, Gas Cooktop, Exhaust Fan, Wine Cooler, D/W, LG Frontload Steam W/D. Lower Level: Samsung Frontload W/D, B/I Microwave, Bar Fridge. Rough-Ins For: CVAC, Security, Cat6. Dbl Ceiling Height In Garage. 200amp Service. (id:58671)
5 Bedroom
6 Bathroom
3500 - 5000 sqft
RE/MAX Hallmark Realty Ltd.
1313 - 10 Abeja Street
Vaughan, Ontario
Welcome to urban luxury in the highly sought-after Abeja District! This pristine condo unit offers a rare combination of space, convenience, and premium finishes. Boasting 3 spacious bedrooms and 2 modern bathrooms, this suite is perfectly designed for families, professionals, or investors seeking a high-value property. Includes 2 parking spots! A true premium in condo living, offering unmatched convenience and value. Experience "La Dolce Vita" with unparalleled access to Vaughan's best amenities. You're just steps from Vaughan Mills Shopping Centre and minutes away from major landmarks including Canada's Wonderland and the Cortellucci Vaughan Hospital. Commuting is a breeze with easy access to Highway 400 (just 3 minutes away), and multiple transit options including YRT bus routes right at your doorstep, connecting you quickly to the Vaughan Metropolitan Centre (VMC) TTC subway station. Enjoy a complete, luxury lifestyle without leaving the building. The Abeja District offers an array of state-of-the-art facilities, including: A fully-equipped Fitness Centre and Yoga Room, A dedicated Wellness Spa (featuring a plunge pool and infrared sauna), An Artist Studio and Theatre Room, A Lounge/Party Room and a dedicated Work Hub, Pet Spa, Inviting Outdoor Terraces and a Rooftop Terrace with BBQ and dining areas. With its generous layout, premium features, and a location that puts you in the center of a buzzing cultural and retail hub, this unit offers more than a home-it's a lifestyle upgrade. Don't miss this exceptional opportunity! (id:58671)
3 Bedroom
2 Bathroom
800 - 899 sqft
Sotheby's International Realty Canada
47 Dellgrove Circle
Cambridge, Ontario
NOT HOLDING OFFERS, OFFERS WELCOME ANYTIME! Lovingly maintained and in immaculate condition, this very clean, light-filled home offers both comfort and convenience. Ideally situated near major highways for an easy commute, and close to top-rated schools, shopping, parks, and all the amenities families love. The home features new, updated window coverings and a bright, open layout perfect for entertaining or relaxing. Upstairs, the spacious loft can easily be converted into a fourth bedroom. The primary suite is a true retreat, boasting a massive ensuite and two large walk-in closets. The finished basement offers additional living space complete with a stand-up shower—perfect for guests, a recreation area, or a home gym. Pride of ownership is evident throughout this exceptional home—move-in ready and waiting for its next family to create lasting memories! (id:58671)
4 Bedroom
4 Bathroom
3923 sqft
RE/MAX Twin City Realty Inc.
83 Bella Vista Trail
New Tecumseth, Ontario
Looking for a Briar Hill bungaloft backing onto the ravine - welcome to 83 Bella Vista Trail! This bright, beautiful home has been well taken care of, and you will feel at home quickly. As you come in the front door, there is a large, eat in kitchen - with lots of cupboards and counter space - that overlooks the front yard. The bright open concept dining /living room areas are finished with hardwood floors, and skylights in the ceiling. The living room has a fireplace and walkout to the south facing deck - overlooking the ravine. The main floor primary is spacious and offers a 4 piece ensuite and large walk in closet. Upstairs, the loft gives extra space for another bedroom (3 piece ensuite), a sunny home office or a place to work on that hobby you have been wanting to start. The professionally finished lower level features a spacious family room and is a wonderful space to relax quietly in, watch TV or entertain family and friends. There is a walk out to the patio area as well. Guests will certainly be comfortable in the large guest room! This level also offers a 3 piece bathroom, another office/hobby area and lots of storage space! This home has the roof replaced in 2024 and all new eavestroughs in 2025. And then there is the community - enjoy access to 36 holes of golf, 2 scenic nature trails, and a 16,000 sq. ft. Community Center filled with tons of activities and events. Welcome to Briar Hill - where it's not just a home it's a lifestyle. (id:58671)
3 Bedroom
4 Bathroom
1600 - 1799 sqft
Royal LePage Rcr Realty
5368 Menzie Street
Niagara Falls, Ontario
Own a Rare Piece of Niagara's History - Endless Possibilities Await!Step into a truly one-of-a-kind estate where timeless elegance meets modern convenience. Legal 5-plex, this extraordinary property is currently configured as a spacious single-family home, and can be effortlessly returned back to a 5-plex income producer. It also presents an amazing bed & breakfast opportunity, especially with the impressive Viking pool. A rare luxury that sets this property apart. Boasting over 4,000 sq. ft. of living space, the home features remarkable architectural character, including 12' ceilings, original hardwood floors, solid 8' doors, intricate cove moulding, detailed plaster trim, a grand staircase, and a stunning solid marble fireplace mantel. Located just minutes from Niagara Falls' premier entertainment district, this property also offers dual street access, a rare advantage in Niagara plus ample parking. Additional highlights include: Empty apartments, allowing the new owner to set market rents. Development opportunities at the rear of the property. You can build 3 homes or possibly 5 towns. Ideal for a home-based business: perfect for a salon, daycare, accounting office, law office, or other professional use. If geared toward students, the layout offers numerous rooms, maximizing income potential. Revenue potential of up to $10,000 per month, depending on use and configuration. Over the past 26 years, nearly every major system has been updated, including: High-efficiency furnace & AC, newer windows and exterior doors, a 200-amp electrical panel, rebuilt back porch, updated fencing, and more (see the full upgrade sheet for details). Whether you're seeking a distinctive residence, a high-yield investment property, or a boutique hospitality venture, this rare gem delivers unmatched versatility, historic charm, and modern reliability. Envision the possibilities! (id:58671)
6 Bedroom
5 Bathroom
4128 sqft
RE/MAX Niagara Realty Ltd.
153 Strachan Avenue
Toronto, Ontario
Presenting a once-in-a-generation opportunity in the heart of Downtown Toronto: Permits in place to build the tallest home in all of Toronto at 18 meters (59 feet)! This is the future home of an architectural landmark that will redefine luxury, exclusivity, and urban stature. With unprecedented approvals for a four-storey, five-level freehold residence featuring voluminous 11.5-foot ceilings on every level, along with a sixth-level rooftop terrace offering spectacular 360-degree views of the Downtown skyline and Trinity-Bellwoods Park, this site provides an unparalleled platform for creating a world-class statement of scale, design excellence, and global prestige. An opportunity like this is exceptionally rare -- a true unicorn -- and genuinely unrepeatable! Set on a 24 x 120 foot lot with a wide rear lane, this property includes approved permits for a total build of approximately 7,800SF. Plus potential for a 1,000SF rooftop terrace. The main residence offers approximately 5,200SF above grade across four floors, a 1,340SF raised lower level with dramatic entry with double height ceilings, a 700 SF second-level Lane House, and a 700SF pull-through garage with parking for up to four vehicles. Construction can begin immediately, with full plans and budgeting available and established builders standing bye. The approved design supports a flexibility of uses including a 2,680SF + 1,000SF rooftop multi-level owner's residence with elevator access, alongside separate 1,340SF and 2,680SF suites ideal for multi-generational living or strong rental income potential. Structural steel and concrete construction with heated floor throughout-rare in residential builds-provides exceptional sound, fire, and vibration performance. Located beside $7,000,000+ homes and minutes to Trinity-Bellwoods Park, Ossington, Queen West, King West, the Financial District, Lake Ontario, the Gardiner, and Billy Bishop Airport. See feature sheet for further details. (id:58671)
1 Bathroom
0 - 699 sqft
Harvey Kalles Real Estate Ltd.
76 Appalachian Crescent
Kitchener, Ontario
Beautifully kept bungalow on a 180 ft deep pie-shaped lot in the sought-after Alpine Village neighborhood. Features 3 good-sized bedrooms with hardwood flooring, bright living room with floor-to-ceiling bay window, and a functional kitchen with stainless steel appliances and large breakfast area. Updated washroom and primary bedroom with walkout to a spacious deck, perfect for outdoor relaxation. Separate side entrance to basement offers great potential for in-law suite or rental. Extended Detached garage provides ample parking and storage. Conveniently located near Alpine and Sunrise Shopping Centres, with easy access to major highways, public transit, tech companies, and universities including Wilfrid Laurier & University of Waterloo. (id:58671)
3 Bedroom
1 Bathroom
1070 sqft
RE/MAX Realty Services Inc
931 Glasgow Street Unit# 12c
Kitchener, Ontario
OPEN HOUSE SUNDAY, DECEMBER 21ST 2:00 PM- 4:00 PM!!! Welcome to 931 Glasgow Street, Unit 12C — a beautifully updated all-brick townhouse that truly feels better than new. Thoughtfully refreshed from top to bottom, this 2-storey, three-bedroom home offers a bright, modern interior paired with one of the most desirable settings in the complex, backing directly onto peaceful green space and a walking trail. The main floor has been reimagined for everyday living, featuring durable hard-surface flooring, fresh finishes, and an open-concept layout that feels both inviting and functional. The updated kitchen showcases crisp white cabinetry, stainless steel appliances, and generous prep space, flowing seamlessly into the dining area and sunlit living room. Large glass sliders bring the outdoors in and open to a private rear deck/yard with uninterrupted green views — a rare find and a welcome extension of your living space. Main-floor laundry adds to the home’s practicality and ease. Upstairs, you’ll find three well-proportioned bedrooms with new carpeting and a bright four-piece bath, offering flexibility for families, guests, or a dedicated home office. The all-brick construction not only adds timeless curb appeal but also provides durability and quiet comfort rarely found in townhouse living. Set in a highly convenient location, you’re minutes to The Boardwalk, Uptown Waterloo, both universities, transit routes, shopping, and everyday amenities. Whether you’re commuting, downsizing, or looking for a low-maintenance home that doesn’t compromise on space or setting, this move-in-ready townhouse delivers easy living in a location that connects you to everything the city has to offer. (id:58671)
3 Bedroom
2 Bathroom
1460 sqft
RE/MAX Twin City Realty Inc.
122 Vennio Lane
Hamilton, Ontario
Welcome to 122 Vennio Lane, a beautifully maintained and move-in-ready semi-detached home located in one of Hamilton’s most family-friendly neighbourhoods. Offering 3+1 bedrooms, 2.5 bathrooms, and over 2145 of living space, this home delivers comfort, functionality, and excellent value. Step inside to a bright, open-concept main floor designed for both everyday living and entertaining. The spacious living and dining areas are filled with natural light and flow seamlessly into a modern kitchen featuring stainless steel appliances, ample cabinetry, and stylish finishes. Upstairs, you’ll find three generously sized bedrooms, including a primary suite with a private 3-piece ensuite. The finished basement adds even more flexibility with a fourth bedroom and dedicated laundry area —perfect for guests, a home office, or extended family. Additional highlights include an attached garage, parking for up to three cars, and a layout that suits first-time buyers, growing families, or savvy investors. Ideally located just minutes from top-rated schools, parks, shopping centres, and everyday amenities, this home truly checks all the boxes. Stylish, spacious, and full of potential — don’t miss your opportunity to call 122 Vennio Lane home. (id:58671)
4 Bedroom
3 Bathroom
2165 sqft
RE/MAX Escarpment Golfi Realty Inc.

