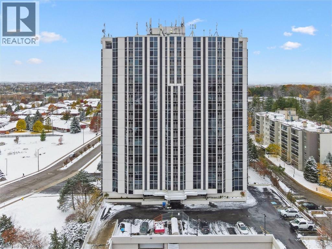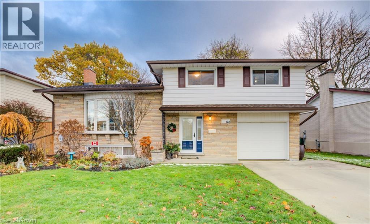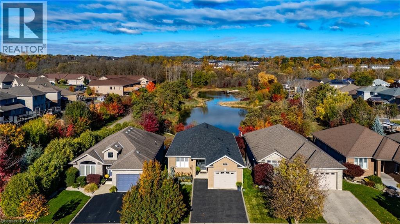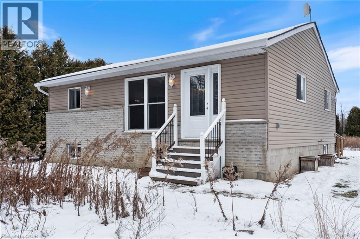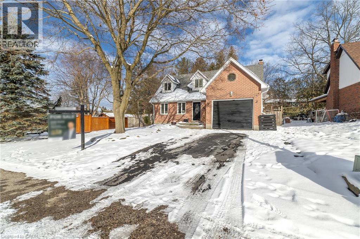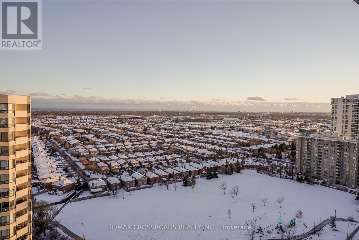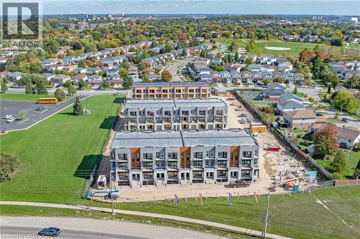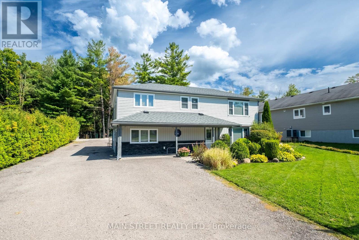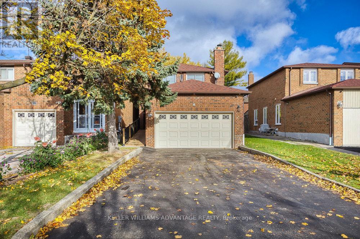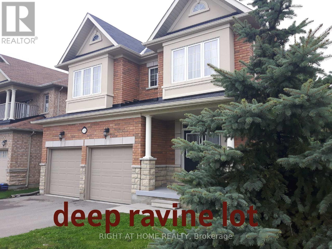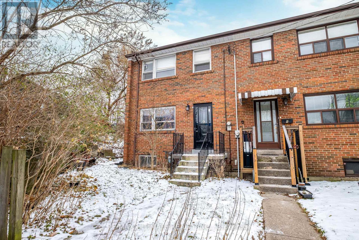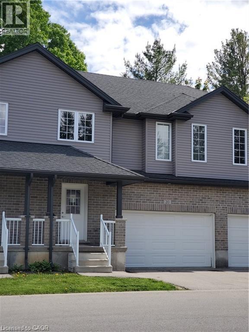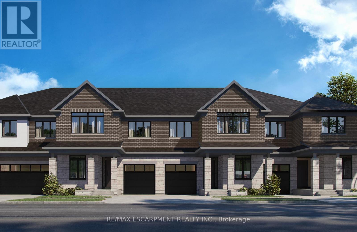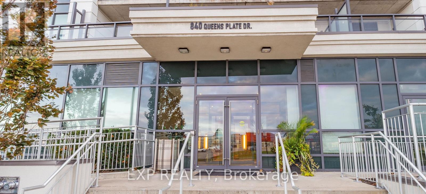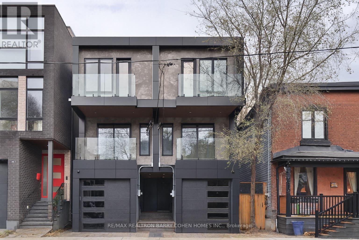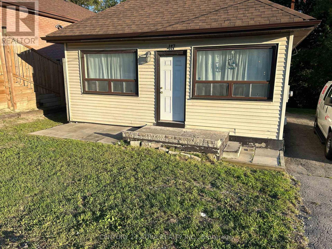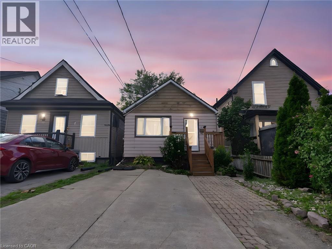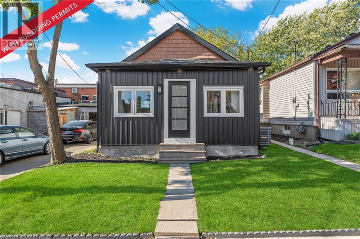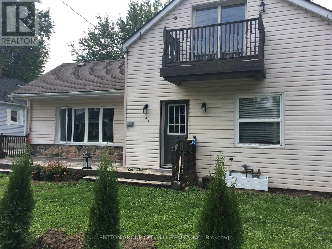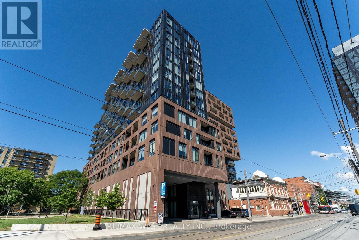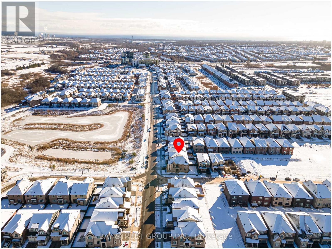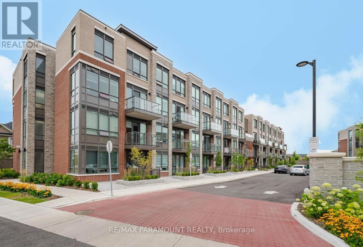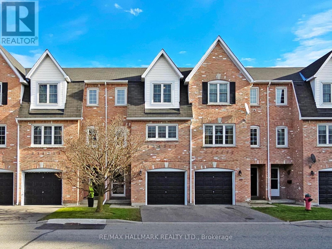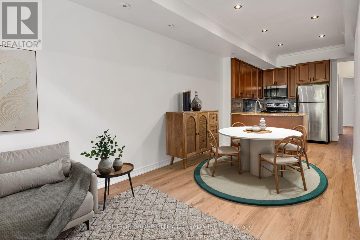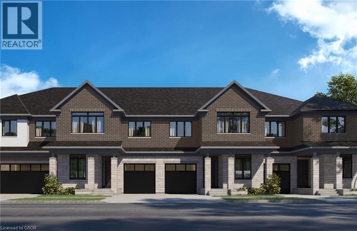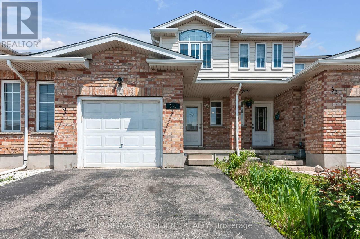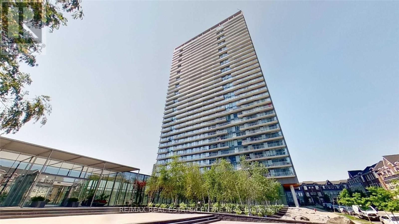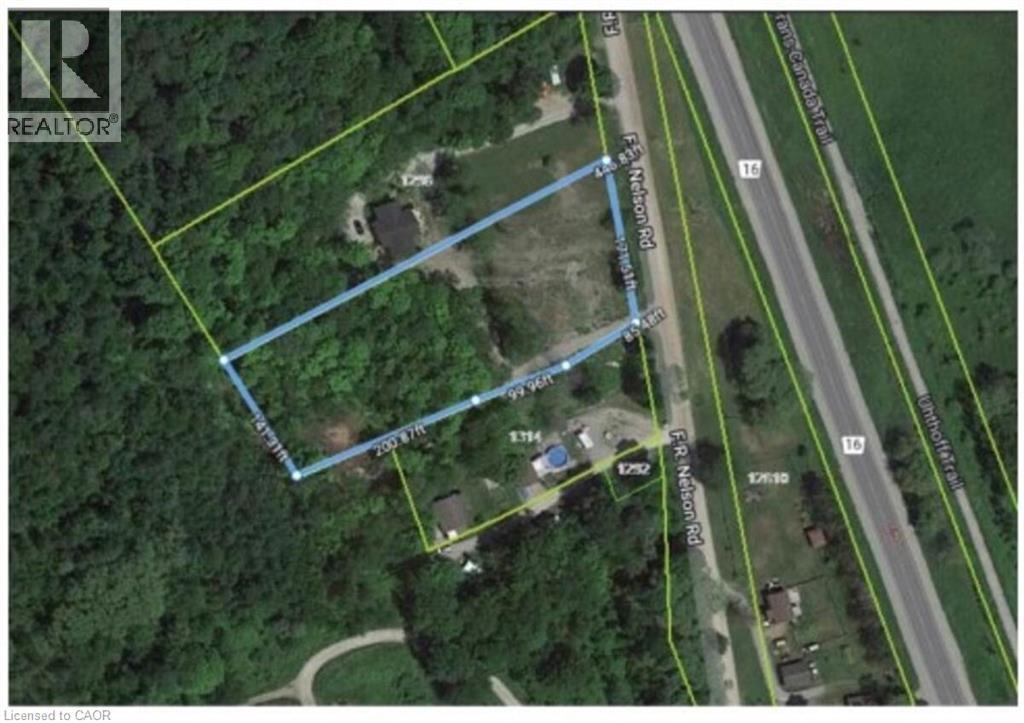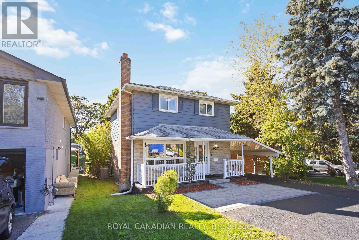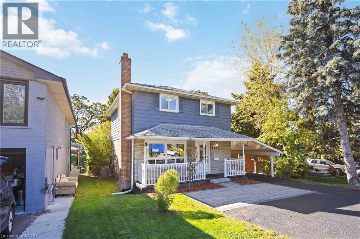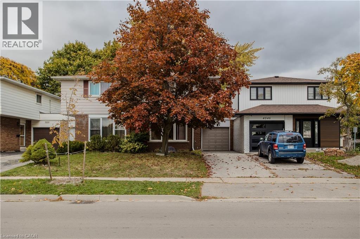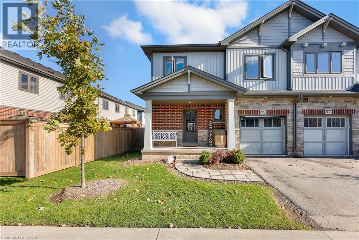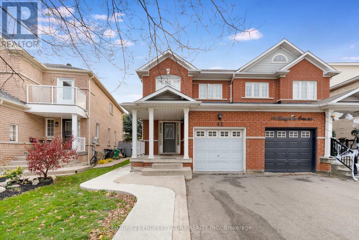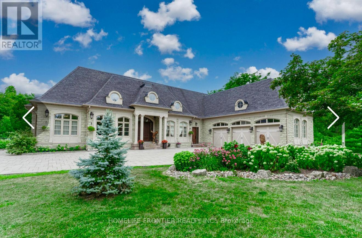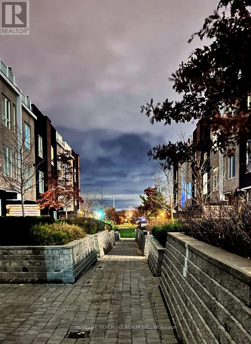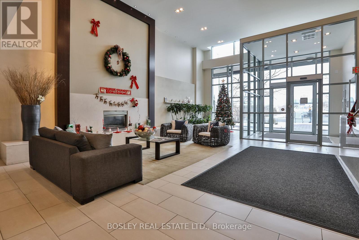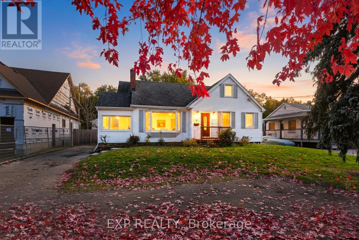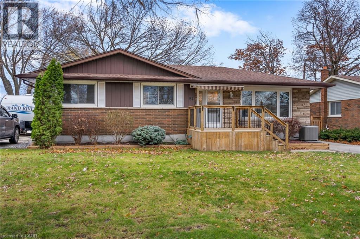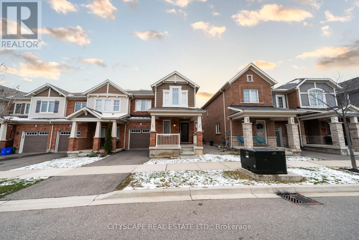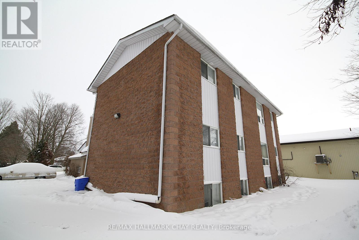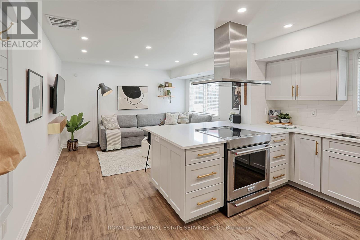- Home
- Services
- Homes For Sale Property Listings
- Neighbourhood
- Reviews
- Downloads
- Blog
- Contact
- Trusted Partners
190 Hespeler Road Unit# 507
Cambridge, Ontario
Welcome to Blackforest Condominiums! Come and check out one of Cambridge's finest residences. Nestled in the vibrant city center, this beautifully updated 1-bedroom, 1-bathroom unit is a must-see. It offers generous storage options, large floor-to-ceiling soundproof windows and a Juliette balcony that fills the space with natural light and provides gorgeous city views. Residents can enjoy a wide array of amenities, including a pool, sauna, gym, tennis courts, workshop, garden gazebo, BBQ area, library, guest suite, and party room. The condo also includes in-suite laundry, a reverse-osmosis system, a dedicated underground parking space, and a storage locker for added convenience. Ideally located just steps away from the Cambridge Centre Mall and YMCA, and a short distance from restaurants, shopping, and Highway 401. This condo seamlessly blends urban accessibility with a peaceful, relaxed lifestyle. Don't miss out on this one. Book your private showing today! (id:58671)
1 Bedroom
1 Bathroom
822 sqft
Forest Hill Real Estate Inc. Brokerage
148 Strathcona Crescent
Kitchener, Ontario
A place where family life and modern comfort meet in one of Kitchener’s most sought after neighbourhoods. Tucked on a quiet crescent in Stanley Park, this freshly painted home feels bright, inviting, and ready for new memories. Step inside to find a functional layout perfect for busy mornings and relaxed evenings alike. The spacious living room with its bay window sets the scene for family gatherings overlooking the streetscape. On the upper level, 3 generous size bedrooms and large 5pc bathroom. The fully finished lower level offers extra space for a playroom, home office, or movie nights. A brand new hydro panel brings peace of mind, and with schools, trails, shopping, and parks nearby, every convenience is just around the corner. And the backyard is truly a gardeners delight with mature trees, gardens galore, a functional storage shed and patio area to enjoy at the end of the day. It’s the kind of home where you can unpack, exhale, and settle in — an affordable opportunity for first time buyers or a growing family looking to put down roots in a great community. (id:58671)
3 Bedroom
2 Bathroom
1521 sqft
Exp Realty (Team Branch)
114 Mcguiness Drive
Brantford, Ontario
Breathtaking Sunset Views & Exceptional Outdoor Living Right Out Your Backdoor! Welcome to your dream home overlooking serene pond views with direct access to the scenic Trans Canada Trails! This beautifully maintained gem has been thoughtfully updated throughout, offering the perfect blend of modern luxury and natural beauty. Step inside to discover 3 spacious bedrooms, including a primary suite featuring double closets, a private ensuite, and convenient main-floor laundry. The bright, open-concept great room is perfect for entertaining, showcasing a vaulted ceiling, quartz countertops, new sink and faucet, backsplash, updated appliances, and a welcoming dining area that flows seamlessly to the living space. On the upper deck, you’ll find a large seating area with a gas hookup ideal for grilling and gathering with friends. The lower-level walkout leads to a ground-level deck with a gas fire pit, perfect for cozy evenings overlooking the pond and surrounding nature areas. Just a short walk from three schools (public and Catholic), with nearby parks, grocery stores, transit, and amenities like a bank, restaurants, and cafés. Enjoy peace of mind with a new roof (2022) and quartz countertops in all three bathrooms. Outdoors, your personal oasis awaits — a butterfly garden blooming beside a meticulously landscaped lawn with an automated sprinkler system. Move-in ready, low maintenance, and brimming with opportunities for outdoor adventure and quiet relaxation — this home is truly one of a kind. Come for the view, stay for the lifestyle. Welcome home. (id:58671)
3 Bedroom
3 Bathroom
1966 sqft
RE/MAX Erie Shores Realty Inc. Brokerage
2118 Turkey Point Road
Simcoe, Ontario
Welcome to this meticulously maintained raised bungalow set on a beautifully private, 1-acre lot lined with mature cedar trees and surrounded by peaceful farmland. Situated ideally between Simcoe and Delhi just off Highway 3, the property features a separate workshop and a naturalized wildflower meadow—ideal for nature lovers seeking quiet country living. Step inside to find a bright, functional floorplan with hardwood flooring in the main living areas and bedrooms. The spacious eat-in kitchen offers a bright and inviting space with new vinyl flooring (2024), new fridge and stove (2022), and access to the yard through the new french patio door (2025). This home offers peace of mind with tons of recent upgrades, including; new heat pump (2025) front window and entry door (2022) bathroom refinished (2023) driveway regraded (2022) new water heater—owned (2022) septic pumped (2022). The partially finished basement featuring a separate exit is full of light and provides additional living potential—ideal for a future rec room, office, or guest suite. A rare blend of privacy, functionality, and thoughtful updates—this property is ready to move in and enjoy. (id:58671)
2 Bedroom
1 Bathroom
588 sqft
RE/MAX Erie Shores Realty Inc. Brokerage
104 Henry Street
Rockwood, Ontario
Discover comfort, space, and peace of mind in this beautiful 4-bedroom, home, perfectly located in the charming setting that is Rockwood. This inviting property offers the ideal balance of modern living and warm character. Step inside to a bright and spacious layout, where the cozy wood-burning fireplace serves as the heart of the main living area, perfect for relaxing evenings and family gatherings. The well appointed kitchen flows seamlessly into the dining and living spaces, while the walk-out to the back yard creates an open and functional environment for everyday life and entertaining. With four generous bedrooms and a bathroom on each floor, this home offers flexibility for growing families, guests, or a home office setup. The fully finished basement adds valuable living space, ideal for a recreation room, home gym, media room, or guest retreat. Enjoy the quiet lifestyle of a friendly, close-knit community while being just minutes from local shops, parks, and schools. This is a home where comfort, safety, and small-town charm come together beautifully. (id:58671)
4 Bedroom
3 Bathroom
2090 sqft
Keller Williams Innovation Realty
1804 - 3883 Quartz Road
Mississauga, Ontario
If You Love To Watch Sunrise Every Day, This Is The Unit For You. Located In The Heart Of Downtown Mississauga, A Short Walk To Square One And Future LRT. This Corner Unit Comes With 2 Bed + Den And 2 Full Washrooms,1 Parking. Over 800 Sqft Of Living Area & 200+ Sqft Open Wrap Around Balcony Offers A Clear View Of City Center, Lake and CN Tower. Large Den And Can Be Used As An Office. Access To The Balcony From Living And Bedrooms. Open Concept Living Dining And Modern Kitchen. Laminate Flooring Throughout. Luxurious Amenities Include Fitness Centre, Outdoor Pool, 24 hrs Concierge, Movie Theatre, Party Room, Kids Playroom, Gym. Close To Library, Parks, Art Gallery, Go Station, All Major Highways, Daily Amenities & Public Transport. Perfect Place to Live, Work, Play. (id:58671)
3 Bedroom
2 Bathroom
800 - 899 sqft
RE/MAX Crossroads Realty Inc.
525 Erinbrook Drive Unit# C062
Kitchener, Ontario
1 Year Free Condo Fee credit!!!! Welcome to the Renee, a modern 1392 sq. ft. second and third floor unit in the Stacked Condo Townhomes at the Erinbrook Towns! This unit offers 3 bedrooms, 1.5 bathrooms, and a dedicated parking space. The second floor features an open-concept living room, a modern kitchen with a dinette, and a powder room. Enjoy the covered balcony for outdoor relaxation. The third floor includes a principal bedroom, two additional bedrooms, and a main bathroom. Stunning quality finishes including an appliance package. These units are ENERGY STAR® certified and a Bell Internet Package is included in Condo Fees. If you enjoy a lock-and-go lifestyle with little to no maintenance, then a condo villa is perfect for you! Say goodbye to shoveling snow and mowing the lawn, and spend more time doing what you love most. First-time Homebuyer Depost plan avaiable for qualifying purchasers! *Colour selections/finishes/upgrades have been selected by our award-winning design team and are reflected in the pricing. Please reach out to the Salesperson for more information. Sales Centre is located at 55 Columbia St E Waterloo and is open Monday-Wednesday from 4-7pm and Saturday and Sunday from 1-5pm, holidays excepted. (id:58671)
3 Bedroom
2 Bathroom
1392 sqft
Royal LePage Wolle Realty
RE/MAX Twin City Realty Inc.
23 Sunnidale Boulevard E
Georgina, Ontario
This exceptional property is best experienced in person. Designed with modern luxury and everyday comfort in mind, the home has been fully renovated with thoughtful upgrades like lower level heated floors and Shower seat. The bright, functional layout offers three spacious bedrooms plus a versatile den, along with two spa-inspired bathrooms.The owner's suite includes a generous dressing room with direct access to a private sun deck. The property also features a 30' x 30' permitted, poured garage pad with hydro and gas installed, providing a ready foundation for a future shop or garage build.The fully fenced backyard showcases peaceful, nature-backed views with access to walking trails. Additional highlights include a covered outdoor kitchen/entertainment space, and parking for up to 10 vehicles.Located in a quiet community just minutes from Highway 404, walking distance to the beaches of Lake Simcoe. The home delivers the perfect balance of tranquility and accessibility.Book your private showing today! (id:58671)
3 Bedroom
2 Bathroom
1500 - 2000 sqft
Main Street Realty Ltd.
1 Alex Black Street
Vaughan, Ontario
6-year NEW detached home, over 4000 sqf total living space (3036 sqf above ground), 4 spacious bedrooms on 2nd floor plus a 5TH bedroom in basement; 3 FULL WASHROOMS on 2nd floor, plus 4th 2PC washroom on main floor and 5th 3PC washroom in basement; premium corner lot in one of Patterson's most coveted neighborhoods. Big windows facing east and south allow PLENTY OF NATURAL SUNLIGHT all day long. a grand foyer with DOUBLE-ENTRY doors and sleek porcelain floors. 10-ft ceilings on the main floor, 9-ft ceilings on the 2nd floor. OFFICE on the main floor impresses with soaring 11-ft ceilings, while the elegant living and dining room features a DOUBLE-SIDED GAS FIREPLACE, creating a warm and inviting atmosphere. MODERN custom kitchen, equipped with built-in JENN AIR APPLIANCE, stone countertop, a center island with breakfast bar, and a spacious eat-in area that opens to the backyard. An adjoining family room with A COFFERED CEILING and SOUTHEAST EXPOSURE, enhanced by POT LIGHTS and rich 5" engineered hardwood floors throughout. CENTRAL VACUUM. MASTER BEDROOM a primary retreat with a 5-piece spa-inspired ENSUITE featuring an oversized seamless GLASS SHOWER, DOUBLE VANITIES, and sleek porcelain finishes. Convenient 2ND FLOOR LAUNDRY adds modern practicality. The FINISHED BASEMENT extends the living space with a large recreation room, a 5th bedroom, and a sound-proofed Karaoke room, ideal for family fun and entertainment. FULL HOUSE FRONT AND BACK with SECURITY CAMERAS. Located steps from parks, scenic trails, boutique plazas, and directly across from Eagles Nest Golf Club. 5 minutes to Maple GO (ideal for commuters), Mackenzie Health Hospital, St. Theresa of Lisieux Catholic HS, Alexander Mackenzie HS, and major highways. (id:58671)
5 Bedroom
5 Bathroom
3000 - 3500 sqft
Jdl Realty Inc.
34 Ashmore Crescent
Markham, Ontario
The ideal versatile family home! Freshly renovated 2-storey detached (with link) 3+1 bedroom, 4 bathroom renovated gem available for sale in enviable Markham neighbourhood. Perfect for single-family or multi-generational living, with easy access and full baths on main floors. Main floor showcases expansive, open-concept dining area adjacent to sunny kitchen with stainless steel appliances and contemporary backsplash. Living room with walk-out to large backyard. Three piece bath with laundry and separate 2-piece powder room both grace the main-level. Main floor is accessible-ready with ramp entrance, wide doorways, and a flexible large room that could act as a private apartment with an ensuite bathroom with curbless shower, or a conventional living room with a walkout to the large fully-fenced backyard. Huge primary bedroom on second-floor with walk-in closet and four-piece ensuite. A second four piece bathroom, and two additional bedrooms - each with windows and large closets - are ideal for growing families. Floor plan is the largest in the development! Spacious rec room in basement with second laundry area is ready to be personalized with your own finishing touches. Extras include exterior security cameras, NEST smoke and carbon monoxide detectors. Abundant parking with attached two-car garage and a spacious driveway. Convenient, family-friendly Milliken Mills community that's close to highways 407 and 404, public transit, parks, great schools, restaurants, shops, services and Pacific Mall. The best of the GTA awaits! ** This is a linked property.** (id:58671)
4 Bedroom
4 Bathroom
1500 - 2000 sqft
Keller Williams Advantage Realty
154 Peter Rupert Avenue W
Vaughan, Ontario
Welcome to this highly desirable home,nestled on a rare ,extra deep OVERSIZED RAVINE LOT. Surrounded by mature forest and vibrant greenery ,creating an ideal space for relaxing with nature in your backyard. Outdoor space tastefully upgraded with deck,pergola,shed,treehouse and still have enough space to build your own pool.This home seamlessly blends timeless allegiance with functional layout.The main floor features an open concept lay-out with SEPARATE formal living and dining rooms as well family room.Custom paneling work throughout the fist floor and stair.Both fireplaces ( total 2) located on 1st floor and in the basement bedroom create warm and welcome atmosphere during the cold winter times. The fully finished basement offers incredible versatility with a separated entrance, full kitchen,full washroom with heated floor,open concept recreational space and one more additional bedroom perfect for in-law,extended family or potential rental income.This home located in both catholic and french immersion patterson school zone.Everything is 10 mins walking or less:NO frills,shoppers,GO station,parks,walking trails in forest. (id:58671)
5 Bedroom
5 Bathroom
2500 - 3000 sqft
Right At Home Realty
2 Egan Avenue
Toronto, Ontario
It's Finally here! This unique and rarely offered end-unit townhome-situated on the largest lot on the street has hit the market for the first time since 1964. Sitting on a quiet, tucked-away cul-de-sac and in the highly reputable Riverdale Collegiate Institute school district this property is rich with mid-century character and endless potential. This spacious home offers 3 generous bedrooms, a bright kitchen with a walkout to the backyard, and a large open-concept living/dining area ideal for family gatherings or. The large-sized basement with high ceilings is a standout feature-wide open and ready to be transformed into your dream recreation room, home gym, studio, or secondary suite. At the rear, enjoy 2 private parking spots accessed from a dead-end laneway with no through traffic, offering both peace and convenience. With extra yard space exclusive to this end unit behind and to left of the laneway, there's plenty of room for gardening, entertaining, or future outdoor upgrades. Homes like this-rare, spacious, and full of opportunity-don't come up often. Don't miss your chance to own a one-of-a-kind property in a truly special pocket of the neighbourhood. Perfectly situated "In the Middle of Everything East," this home places you steps from Withrow Park, and moments to Leslieville, Greektown, and Riverdale, with unbeatable access to highways and transit. (id:58671)
3 Bedroom
1 Bathroom
700 - 1100 sqft
RE/MAX Ultimate Realty Inc.
343 Huron Street Unit# 20
Woodstock, Ontario
Welcome to this amazing townhome. This home offers many outstanding features. Bright entrance opened to the second level. Open concept kitchen and living room. Laundry room is on the main level with the entrance to the garage. Upper level has 3 spacious bedrooms. Primary bedroom has a walk-in closet with 4 pce ensuite. (id:58671)
3 Bedroom
3 Bathroom
1678 sqft
RE/MAX Twin City Realty Inc.
66 Valley Trail Place
Hamilton, Ontario
Welcome to Valley Trail Place, an exclusive collection of freehold executive ravine townhomes in Waterdown. These thoughtfully designed two-story homes boast an impressive 2,768sq.ft. and offer 4 bedrooms plus a den with 4 full baths, perfectly blending spacious living and modern elegance. Each home boasts a chef-inspired kitchen with stainless steel appliances, quartz countertops, a subway tile backsplash, and a walk-in pantry. Expansive windows invite natural light into the open-concept living areas, which feature 9' ceilings on the main floor and luxurious vinyl plank flooring. Upstairs, enjoy the convenience of two ensuite bathrooms, designed with stone countertops and modern finishes, including 12x24 tiles, offering ultimate comfort and privacy. Step outside to enjoy private backyards with ravine views and a serene connection to nature, perfect for relaxing or entertaining. The homes also features hardwood oak staircases, a walk-out basement, 10 x 15 deck, and modern energy-efficient systems. Located minutes from vibrant downtown Waterdown, you'll have access to boutique shopping, diverse dining, and scenic hiking trails. Conveniently close to major highways and transit, including the Aldershot GO Station, you're never far from Burlington, Hamilton, or Toronto. Don't miss this rare opportunity to live in your dream home surrounded by natures beauty. Move-in expected in 2026! (id:58671)
5 Bedroom
4 Bathroom
2500 - 3000 sqft
RE/MAX Escarpment Realty Inc.
1609 - 840 Queens Plate Drive
Toronto, Ontario
Unparalleled panoramic views from the city skyline to the CN Tower await in this 1-bedroom plus den (ideal as a 2nd bedroom or office) suite at the prestigious The Lexington Condominium. With soaring up to 10-foot ceilings, every day is bathed in natural light and features lower-penthouse-style volume. Situated directly across from Woodbine Mall and Woodbine Racetrack and just minutes to Humber College, Etobicoke General Hospital, and Pearson International Airport, the home offers seamless highway access via Hwy 27, 427, 409, 401 & 407. Future transit enhancements add sweet value: the upcoming Finch LRT and a planned GO Station will be steps away. This rare offering includes one parking space, one locker, stainless steel appliances, in-suite laundry, fresh paint, and vinyl flooring, combining for a luxurious lifestyle in an unbeatable location. (id:58671)
2 Bedroom
1 Bathroom
600 - 699 sqft
Exp Realty
57 Jones Avenue
Toronto, Ontario
Welcome To 57 Jones Avenue, A Brand-New Custom-Built 3BD / 4BTH Semi In The Heart Of Leslieville. Spanning Three Beautifully Designed Levels, This Home Offers A Functional Open-Concept Layout With Refined Finishes complete with Tarion Warranty, Including A Coffered Living Room Ceiling. The Chef-Inspired Kitchen Features Sleek Custom Cabinetry With Valance Lighting, A Large Sitting Bar, Brand New Appliances, And A Sliding Walkout Leading To A Private Balcony-Perfect For Entertaining And Hosting. Each Bedroom Features Its Own En-Suite, Showcasing High-End Materials, Stunning Floating Vanities, And Luxurious Rain Shower Heads-Creating Spa-Like Spaces Ideal For Winding Down. The Top-Floor Primary Retreat Offers Floor to Ceiling Windows And A Serene Atmosphere. With Four Distinct Spaces, Other Bedrooms Could Serve As A Private Home Office, Allowing Residents To Choose The Perfect Environment For Productivity. A Second-Floor Laundry Room Adds Everyday Convenience, While The Fully Customizable Lower Level Provides Flexible Space For a Media Room, Gym, Office, or Guest Suite With Direct Backyard Access. Located Steps To Shops, Cafés, Transit, And Parks, And Within The Sought-After Bruce PS And Riverdale CI School Catchments, This Is Modern East End Living At Its Finest. (id:58671)
5 Bedroom
4 Bathroom
2000 - 2500 sqft
RE/MAX Realtron Barry Cohen Homes Inc.
417 Bloor Street E
Oshawa, Ontario
Zoning Suggests Future Development Potential 0.42 Of An Acre, Siding And Backing Onto Green Space. Living/Dining Combo With Large Windows. Separate Entrance Leading To A Huge Bedroom And A Rec Area. Soffits 2016, Roof 2017, Eves 2018. Well Maintained 400 Feet Back Yard. Some Landscaping Front, Side And Back. (id:58671)
3 Bedroom
1 Bathroom
700 - 1100 sqft
Century 21 Atria Realty Inc.
314 - 200 Sackville Street
Toronto, Ontario
Bodacious Bartholomew! This stunning, bright and spacious 2 bed condo is brilliantly laid out with incredible clear views steps from everything you need in Regent Park! The Bartholomew Downtown East was developed in 2017. This Toronto condo sits near Dundas St E and Sackville St, in Downtown's Regent Park neighbourhood. This Toronto condo can be found at 200 Sackville Street and has 188 condo units. Spread out over 13 stories, amenities here include Visitor Parking, Party Room, Rooftop Deck and Concierge as well as a Rec Room, Games Room, Gym, Security Guard, Bike Storage, Media Room, Meeting Room, Beanfield Fibre Available, Outdoor Patio and Security System. Included in your monthly condo maintenance fees are Air Conditioning, Common Element, Heat, Building Insurance, Parking and Water. With excellent assigned and local public schools very close to this home, your kids will get a great education in the neighbourhood. This home is located in park heaven, with 4 parks and a long list of recreation facilities within a 20 minute walk from this address. Public transit is at this home's doorstep for easy travel around the city. The nearest street transit stop is only a 2 minute walk away and the nearest rail transit stop is a 20 minute walk away. (id:58671)
2 Bedroom
1 Bathroom
600 - 699 sqft
Exp Realty
1009 - 200 Sackville Street
Toronto, Ontario
Bodacious Bartholomew! This stunning, bright and spacious 1 bed condo is brilliantly laid out with incredible clear views steps from everything you need in Regent Park! The Bartholomew Downtown East was developed in 2017. This Toronto condo sits near Dundas St E and Sackville St, in Downtown's Regent Park neighbourhood. This Toronto condo can be found at 200 Sackville Street and has 188 condo units. Spread out over 13 stories, amenities here include Visitor Parking, Party Room, Rooftop Deck and Concierge as well as a Rec Room, Games Room, Gym, Security Guard, Bike Storage, Media Room, Meeting Room, Beanfield Fibre Available, Outdoor Patio and Security System. Included in your monthly condo maintenance fees are Air Conditioning, Common Element, Heat, Building Insurance, Parking and Water. With excellent assigned and local public schools very close to this home, your kids will get a great education in the neighbourhood. This home is located in park heaven, with 4 parks and a long list of recreation facilities within a 20 minute walk from this address. Public transit is at this home's doorstep for easy travel around the city. The nearest street transit stop is only a 2 minute walk away and the nearest rail transit stop is a 20 minute walk away. (id:58671)
1 Bedroom
1 Bathroom
500 - 599 sqft
Exp Realty
210 East 24th Street
Hamilton, Ontario
Welcome to this charming 2 + 1 Bedroom, 2 bath bungalow, perfect for first-time buyers, downsizers, or investors! Nestled in a friendly and convenient neighbourhood, this home offers comfortable living with all the essentials right at your doorstep as well as INCOME Potential! Step inside to find a bright living area with plenty of natural light. The kitchen offers cabinet space and flows seamlessly into the main living area -- ideal for everyday living or entertaining. Located just steps from public transit, schools, and shopping centers, this home makes daily errands and commuting a breeze. Whether you're planning a quick dinner, catching a nearby bus, or shopping for groceries, everything you need is just minutes away! Don't miss your chance to own this delightful bungalow in a highly sought-after area. Book your showing today! (id:58671)
3 Bedroom
2 Bathroom
779 sqft
Keller Williams Complete Realty
56 East 34th Street
Hamilton, Ontario
Welcome to 56 East 34th Street, Hamilton — a fully reimagined, turn-key luxury home rebuilt from the studs up with full building permits, perfect for buyers who value quality, peace of mind, and modern living. This property has been completely gutted and upgraded, featuring brand-new electrical (ESA certified), plumbing, ductwork, HVAC, windows, siding with a modern awning, and a high-efficiency tankless water system. Inside, the home showcases luxury wide-plank flooring, designer finishes, and a beautifully upgraded kitchen with new appliances, offering a stylish and comfortable open-concept layout ideal for today’s lifestyle. Located in a highly sought-after Hamilton Mountain neighbourhood, you’re steps from parks, schools, Concession Street shops and cafés, Juravinski Hospital, and minutes to highway access—a prime location for families, first-time buyers, and professionals. The property also includes an oversized backyard and permit street parking, providing versatility, functionality, and future potential. With thousands invested in top-to-bottom renovations, this is a true move-in ready home where you can simply unpack and enjoy modern living in a vibrant, community-focused area. (id:58671)
3 Bedroom
1 Bathroom
700 sqft
Exp Realty
124 Bruce Street S
Blue Mountains, Ontario
Great location! Beautiful 3 bed 2 bath home in the heart of downtown Thornbury. Walking distance to amazing restaurants, shops and the waterfront! 15 minute drive to The Village at Blue Mountain. This bright and spacious 1500 sqft home has large living room that features a beautiful wood burning fireplace. Main floor primary suite, with ensuite. 2 additional bedrooms on the 2nd floor providing a perfect space for guests or children. Enjoy the outdoors from decks and balcony. The private and peaceful home sits on a lovely deep town lot with mature trees. Move in ready or a great opportunity for investors or builders! (id:58671)
3 Bedroom
2 Bathroom
1100 - 1500 sqft
Sutton Group Old Mill Realty Inc.
1207 - 270 Dufferin Street W
Toronto, Ontario
Brand New XO Condo! Stunning 2-bedroom, 2-bath suite featuring an exceptional 640+ sq.ft. private terrace with unobstructed, breathtaking lake and skyline views of Etobicoke and Mississauga.The primary bedroom offers a 4-piece ensuite, walk-in closet, and direct views of the lake. The open-concept kitchen, living, dining, and family areas showcase continuous panoramic views, creating a bright and captivating space ideal for both everyday living and entertaining. The second bedroom also enjoys a beautiful skyline outlook.This suite features 9 ft ceilings and a highly functional, contemporary layout.Building amenities include: 24-hour concierge, fitness centre, outdoor terraces, pet spa, and more. Conveniently located with TTC at your doorstep, and just steps to King Street shops and restaurants, GO Station, CNE, Liberty Village, nightlife, the Financial District, and universities. (id:58671)
2 Bedroom
2 Bathroom
1400 - 1599 sqft
RE/MAX West Realty Inc.
3190 William Cutmore Boulevard
Oakville, Ontario
Discerning Buyer looking for that home that feels like it was made just for you, you have found it. Welcome to this Situated on a Premium Lot (Paid $100K Premium) Directly facing a serene pond, and a well developed trail, offering breathtaking sunrise and sunset views. Better than new, Stunning and Modern Detached home! Full of Natural Sunlight, It is Over2500 Sq Ft above ground. The Royal Main floor features 10 foot ceilings, a Chef's Kitchen with a Huge Waterfall Island, Stainless Steel Appliances, and a hugely upgraded array of White Cabinets to give you incredible storage ability.Plus a Bonus Flex Area which could be used as a Home Office / Kids room / TV Room or anything else that you can imagine. On the 2nd Floor you will find 9 foot ceilings, 4 Big Bedrooms, a super convenient Laundry Room with a Linen Closet.This entire house is full of upgrades bought from the builder, including Upgraded Hardwood, Quartz Countertops, Kitchen Island, Kitchen cabinets, Shower, Bath Tub etc. Too many upgrades to list here. The biggest attraction for some would be the prime location of this house. Imagine starting your day with a peaceful morning coffee looking at the pond or winding down with stunning evening vistas. Or just enjoying nature with a long walk on the trail, Nestled in a family-friendly community, this home offers convenient proximity to Top Public & Private schools, Shopping Malls, Oakville Hospital and Major highways. Spend quality time with your family at nearby parks, nature trails, and greenspaces, all within walking distance. Experience The Charm And Attention To Detail Of This Exceptional Property In Person. Don't Miss The Opportunity To Make This Extraordinary Masterpiece Your Own (id:58671)
5 Bedroom
3 Bathroom
2500 - 3000 sqft
Bay Street Group Inc.
330 - 85 Attmar Drive
Brampton, Ontario
Opportunity knocks! Spacious 2-level condo in the boutique Royal Pine Homes community of Bram East, sold "as is". Offering approx. 1,235 sq. ft., this unit features an open concept main floor with combined living/dining area, walk-out to balcony, full kitchen with breakfast bar, upgraded backsplash, stainless steel appliances, laundry room, and powder room. Upstairs, the primary suite includes a walk-in closet and ensuite bath. Two additional bedrooms each have walk-in closets and share a full bathroom. Upgraded plank laminate flooring throughout. Excellent location close to highways, public transit, Claireville Conservation Area, schools, shopping, and more. Great chance for buyers and investors to secure a sought- ' after. property with tremendous potential. (id:58671)
3 Bedroom
3 Bathroom
1200 - 1399 sqft
RE/MAX Paramount Realty
20b - 51 Northern Heights Drive
Richmond Hill, Ontario
Perfectly positioned in one of Richmond Hill's most convenient neighbourhoods, this bright and spacious townhouse blends modern comfort with exceptional everyday convenience. The heart of the home features an airy, open-concept living and dining space with hardwood floors and sleek pot lights that create a warm, modern feel. This open-concept area also features a convenient 2-piece bathroom. From the living room, walk out to your private deck, perfect for outdoor dining and entertaining. The spacious kitchen features stainless steel appliances, a bright window over the sink, a built-in pantry, and ample space for a full breakfast table. Upstairs, you will find three well-sized bedrooms, including a welcoming primary suite with double closets and a semi-ensuite bath. The ground-level family room is a standout bonus feature, offering a flexible space for a home office, playroom, gym, or cozy media lounge, with direct access to your private backyard. Parking for two cars, including one in the attached garage. Located in one of Richmond Hill's most convenient pockets, you are steps from Hillcrest Mall, groceries, restaurants, parks, and everyday essentials. Transit is exceptional with nearby Viva routes, the GO Station, and quick access to Hwy 7, 404, and 407. Families will appreciate being on a school bus route and zoned for top-ranked schools in the area, including St. Robert CHS, which offers a prestigious IB Program. A bright, move-in-ready home in a prime neighbourhood with unmatched convenience and a layout that truly works. This is the one you've been waiting for. (id:58671)
3 Bedroom
2 Bathroom
1600 - 1799 sqft
RE/MAX Hallmark Realty Ltd.
29 - 78 Carr Street
Toronto, Ontario
Welcome Home To This Stylish NYC-Inspired Townhome, Perfectly Situated In The Vibrant Alexandra Park/ Queen West Enclave. Step Into A Luminous Open-Concept Main Level, Thoughtfully Updated With New Flooring, A Modern Bathroom Featuring Heated Floors, And A Freshly Painted Interior. The Space Is Anchored By Rich Laminate Floors And Soaring 9-Ft Smooth Ceilings With Designer Pot Lights, Creating A Contemporary Yet Inviting Atmosphere.The Versatile Bedroom/Den Offers Flexibility To Suit Your Lifestyle-Whether You Need A Spacious Bedroom, A Dedicated Home Office, Or Additional Storage. Natural Light Floods Every Corner, Accentuating The Home's Crisp Finishes And Thoughtfully Designed Layout.With Direct Access To Queen West's Best Restaurants, Boutiques, Cafes, And Transit, This Townhome Delivers The Quintessential Downtown Lifestyle-Stylish, Effortless, And Undeniably Urban. (id:58671)
2 Bedroom
1 Bathroom
600 - 699 sqft
Sutton Group Old Mill Realty Inc.
66 Valley Trail Place
Waterdown, Ontario
Welcome to Valley Trail Place, an exclusive collection of freehold executive ravine townhomes in Waterdown. These thoughtfully designed two-story homes boast an impressive 2,768sq.ft. and offer 4 bedrooms plus a den with 4 full baths, perfectly blending spacious living and modern elegance. Each home boasts a chef-inspired kitchen with stainless steel appliances, quartz countertops, a subway tile backsplash, and a walk-in pantry. Expansive windows invite natural light into the open-concept living areas, which feature 9' ceilings on the main floor and luxurious vinyl plank flooring. Upstairs, enjoy the convenience of two ensuite bathrooms, designed with stone countertops and modern finishes, including 12x24 tiles, offering ultimate comfort and privacy. Step outside to enjoy private backyards with ravine views and a serene connection to nature, perfect for relaxing or entertaining. The homes also features hardwood oak staircases, a walk-out basement, 10 x 15 deck, and modern energy-efficient systems. Located minutes from vibrant downtown Waterdown, you'll have access to boutique shopping, diverse dining, and scenic hiking trails. Conveniently close to major highways and transit, including the Aldershot GO Station, you're never far from Burlington, Hamilton, or Toronto. Don’t miss this rare opportunity to live in your dream home surrounded by nature’s beauty. Move-in expected in 2026! (id:58671)
4 Bedroom
4 Bathroom
2768 sqft
RE/MAX Escarpment Realty Inc.
31 Chester Drive N
Cambridge, Ontario
Are you looking out for a spacious and Fabulous Townhome in a Beautiful Family-Friendly community neighborhood! This spacious 3-bedroom, 2.5 bathroom, townhome with a FINIASHED BASEMENT is it! This home offers an ideal blend of comfort, low-maintenance living. Step inside to discover amazing natural lighting, concept, spacious, and up-to-date kitchen that seamlessly connects to the Dining/Living area. Enjoy sitting on your PRIVATE DECK with a FULLY FENCED BACKYARD perfect for entertaining FAMILY AND FRIENDS. Looking Upstairs, you'll find 3 open spaciously sized bedrooms. The Primary master bed boasts a large WALK-IN CLOSET. The main bathroom is a 4 PC with an Excellent TUB/SHOWER with Marble Countered Sink. Additional highlights include a spacious 1-CAR GARAGE . Central Vac (as is) vinyl flooring, roof, furnace,, A/C System. This BREATHTAKING Townhome also has a FINISHED BASEMENT, an ideal bonus space + extra storage. DO NOT miss out on this exceptional opportunity to live in a vibrant, family-friendly community close to walking trails, parks, schools, shopping, transit and recreational amenities. This townhome truly has it all! (id:58671)
4 Bedroom
3 Bathroom
1100 - 1500 sqft
RE/MAX President Realty
1010 - 105 The Queensway
Toronto, Ontario
Welcome to NXT II at 105 The Queensway. This beautiful 2-bedroom, 2-bath corner suite offers a bright and spacious open-concept layout with 9 ceilings, floor-to-ceiling windows, and a large balcony showcasing sweeping views of Lake Ontario, the Humber River, and evening sunsets. The modern kitchen features quartz countertops, a large island, and stainless steel appliances perfect for everyday living or entertaining.Enjoy resort-style amenities including indoor/outdoor pools, two gyms, tennis court, sauna, party and media rooms, guest suites, and 24-hour concierge. Located in the vibrant High Park-Swansea community, with TTC, streetcar, and GO Transit at your doorstep, plus easy access to waterfront trails, High Park, and downtown. Includes one parking space and locker. (id:58671)
2 Bedroom
2 Bathroom
800 - 899 sqft
RE/MAX Real Estate Centre Inc.
0 F R Nelson Road
Severn, Ontario
For more information, please click Brochure button. Vacant land with stunning views over the marsh and the most beautiful sunrises. Build your forever home on this 1.6-acre property, perfectly located close to fishing, trails, snowmobiling, skiing, and all kinds of outdoor recreation. A commuter's dream - just 30 minutes to Barrie, 20 minutes to Orillia and Midland. Build your dream home on the hill! (id:58671)
Easy List Realty Ltd.
1057 King Street E
Oshawa, Ontario
**So Many Reasons To Love This Home**.This Immaculately Kept Detached House on Huge 68.2 x 168.74 Ft lot, Calling all First Time Home Buyers, this 3+2 Bed house offering 2 Bed Finished basement with Separate Ent for Potential rental income, on top of it- 2 Kitchen with stainless steel appliances, 2 separate laundry units, Freshly painted top to bottom, Newly installed Zebra blinds for all windows & Backdoor, Pot lights throughout, New washrooms, Electric panel upgraded to 200 Amp, No rental equipment's (fully paid off), Big backyard with Kids playhouse & Bonus HUGE detached workshop with electricity- the possibilities are endless! Flexible Closing. 2min to Major shopping plaza, easy access to Ontario Tech University by bus (bus stop across the street), 5min to Hwy 401/407 and many more. (id:58671)
5 Bedroom
3 Bathroom
1100 - 1500 sqft
Royal Canadian Realty
1057 King Street E
Oshawa, Ontario
**So Many Reasons To Love This Home**.This Immaculately Kept Detached House on Huge 68.2 x 168.74 Ft lot, Calling all First Time Home Buyers, this 3+2 Bed house offering 2 Bed Finished basement with Separate Ent for Potential rental income, on top of it- 2 Kitchen with stainless steel appliances, 2 separate laundry units, Freshly painted top to bottom, Newly installed Zebra blinds for all windows & Backdoor, Pot lights throughout, New washrooms, Electric panel upgraded to 200 Amp, No rental equipment's (fully paid off), Big backyard with Kids playhouse & Bonus HUGE detached workshop with electricity- the possibilities are endless! Flexible Closing. 2min to Major shopping plaza, easy access to Ontario Tech University by bus (bus stop across the street), 5min to Hwy 401/407 and many more. (id:58671)
5 Bedroom
3 Bathroom
1834 sqft
Royal Canadian Realty Brokers Inc
4048 Longmoor Drive
Burlington, Ontario
Tucked away in a quiet, family-oriented pocket of South Burlington, this charming 2-storey link home is the perfect opportunity to create the lifestyle you’ve been dreaming of. Just minutes from the lake and steps from parks, trails, schools, and everyday amenities, this location offers the ideal balance of convenience and community. Set on a lovely lot surrounded by mature trees, the property features great curb appeal, a single-car garage, and a fully fenced backyard with ample green space—perfect for kids, pets, or summer entertaining on the concrete patio. Inside, the main floor welcomes you with a bright and spacious living room featuring a large picture window that fills the space with natural light. The generous eat-in kitchen offers plenty of cabinetry and a double-pane window overlooking the backyard—ideal for keeping an eye on little ones while preparing meals. Upstairs, the home offers a thoughtful layout for growing families, with a spacious primary suite complete with hardwood flooring, dual closets, an additional walk-in closet, and ensuite privileges to the 4-piece main bathroom. Two additional bedrooms provide plenty of space for kids, guests, or a home office setup. The fully finished lower level extends the living space, offering a warm and inviting rec room with wood wall detailing—a cozy setting for family movie nights or a playroom. A convenient 2-piece bath and laundry area complete the lower level. Full of potential and set in one of Burlington’s most sought-after neighbourhoods, this home is ready to be personalized and loved by its next family. An excellent opportunity to establish roots in a mature, friendly community just moments from the lake and all that Burlington living has to offer. (id:58671)
3 Bedroom
2 Bathroom
1724 sqft
Royal LePage Burloak Real Estate Services
79 Severino Circle Unit# 50
West Lincoln, Ontario
Welcome to your new home in the heart of Smithville! This bright and spacious end-unit townhome offers 3 bedrooms and 3.5 bathrooms, perfectly designed for comfortable family living. The open-concept main floor features a modern kitchen with granite countertops, a cozy living area, and plenty of natural light. Upstairs, you'll find generous bedrooms, including a primary suite with a private ensuite and an oversized walk-in closet. Step outside to a large deck and spacious backyard - perfect for entertaining, relaxing, or watching the kids play. Located steps away from a fantastic school and park, this home is ideal for families. The nearby community centre offers even more with its library, splash pad, and recreational programs for all ages - everything you need right in your own neighbourhood! Enjoy the best of small-town charm with all the modern conveniences in this sought-after Smithville community. (id:58671)
3 Bedroom
4 Bathroom
2292 sqft
Exp Realty (Team Branch)
42 Mossgrove Crescent
Brampton, Ontario
Welcome to this **bright, spacious, and beautifully maintained 3+2 bedrooms, 4-bathroom semi-detached home** located in the highly sought-after **Northwest Brampton** community. Offering a perfect balance of space, style, and practicality, this home is ideal for growing families or anyone seeking comfort and convenience in a prime location. Step inside to discover a thoughtfully designed layout featuring a **separate living room**, a formal **dining area**, and a cozy **family room** that flows seamlessly into the **breakfast area and kitchen**, creating a warm and inviting atmosphere perfect for daily living and entertaining. The **main floor** also includes a convenient **powder room**, adding to the home's functionality. Upstairs, the **primary bedroom** serves as a true retreat, complete with a **4-piece ensuite bathroom** featuring a relaxing **soaker tub** and **separate glass-enclosed shower**. The **two additional bedrooms** are both generous in size, each with ample closet space and easy access to the second full bathroom on this level. The *finished basement *adds exceptional value, featuring *two bedrooms*, a spacious recreation area, and a 3-piece bathroom, with the potential to add a kitchen-making it ideal as a guest suite. The home sits on a **premium private 113 ft deep lot**, providing plenty of outdoor space for family gatherings, gardening, or summer barbecues. A long driveway offers **ample parking** for multiple vehicles. Located in a **family-friendly neighborhood**, this home is just minutes from **top-rated schools, parks, shopping plazas, Mount Pleasant GO Station, public transit, and Highway 410**, ensuring effortless access to all amenities and major routes. With its versatile layout, desirable location, and move-in-ready condition, this home offers incredible value and comfort for today's modern family.**A must-see property in one of Brampton's most desirable communities-don't miss this opportunity!** (id:58671)
5 Bedroom
4 Bathroom
1500 - 2000 sqft
Century 21 Property Zone Realty Inc.
7645 16th Side Road
King, Ontario
Welcome To Exquisite & Private, Gated Custom Built beautiful Estate Property, Set On The Majestic Rolling Hills 12+Acres of Farm Land In Holly Park, King City, CONVENIENT LOCATION- 30 MIN TO AIRPORT, 50 MIN TO DOWNTOWN. Pride Of Ownership And Meticulous Attention To Detail Are Evident Throughout. Custom Designed Open Concept Layout & Luxurious Finishes Through This Amazing Bungalow W/Over 8400+ Sq Ft Of luxury Living Space (Main Floor + Fin.Basement) Featuring Exceptional Craftmanship And Upgrades For The Most Sophisticate Buyer. High Quality Build Feat. Nature At Your Door Step, Backyard W/Ingr. Salt Water Pool, Private Oasis, Hot Tub, Entertainers Dream, Peace, Privacy, Pride Of Ownership And Greatness!!! Constructed With The Highest Quality Materials, The Electric Stylish Video-Monitored Gates Open The Drive Along Through Mature Tree Lined Driveway, Grand Foyer & Great Room W/Coffered 18Ft Ceiling, master BR 15ft , the rest 11ft.Pot Lights Through Out, Crown Molding, Games Rm, Exercise Rm With Sauna, Theater, Billiards Rm, Bar & Wine Cellar, Nanny's Suite, Oversize 3.5 car + lift in car garage, Fiberoptic Internet Connection, State of the art 2 GEOTHERMAL SYSTEMS WITH 4 TONS 2-STAGE VERTICAL TRANQUILITY GEOTHERMAL HEAT PUMPS very economical system for your heating and cooling. The only utilities you have to pay for this house is Hydro. Taxes Are A Reflection Of Being Under The Managed Forest Rebate Program, New Proposed Hwy Will Be 5 min To This Property ! **EXTRAS** Refer To Feature List For Extensive List Of Upgrades And Extras And Information On Additional Rooms . There Are Just Too Many High End Features To Mention! Please Enjoy The Video Tour To See Everything This Home Has To Offer! (id:58671)
5 Bedroom
5 Bathroom
3500 - 5000 sqft
Homelife Frontier Realty Inc.
59 - 1359 Neilson Road
Toronto, Ontario
Introducing an exquisite stacked townhouse offering 2 bedrooms, a den, and 1 bathroom. This expansive residence features a 730 sqft floor plan plus an additional 186 sqft of private outdoor living space. Recently refreshed, the home showcases hardwood/laminate flooring, an upgraded kitchen, and smooth 9-foot ceilings throughout.Enjoy the spacious private patio with a gas line perfect for outdoor entertaining along with pot lights and an upgraded bathroom. The property includes one underground parking space and a storage locker.Ideally located close to shopping center, restaurants, schools, parks, and all essential amenities. A fantastic opportunity to own a beautifully updated home in a prime location. Water is included in maintenance fees.Fully heated underground parking and locker. (id:58671)
3 Bedroom
1 Bathroom
700 - 799 sqft
Homelife Silvercity Realty Inc.
509 - 1600 Charles Street
Whitby, Ontario
Discover the luxury and ease of condo living at THE ROWE in the heart of the Port of Whitby. Situated steps from the Go-station, this turnkey 1+1suite features sleek engineered hardwood flooring, upgraded granite countertops, and a bright open concept layout. The Kitchen offers a welcoming breakfast bar with room for four stools. It flows seamlessly into the living area, which opens to a private balcony perfect for enjoying breathtaking sunsets from the comfort of home. Four new stainless steel appliances purchased in October 2024 and a large pantry are an added bonus! The unit includes an exclusive locker and a dedicated underground parking spot for added convenience. Residents enjoy premium amenities, including a resistance pool, billiards room, and a stylish party room with a kitchen for entertaining. Additional perks include guest suites, secure bike storage, and a stunning rooftop terrace complete with a fire pit and barbecue stations. Ideally situated in the vibrant Port of Whitby, you are just steps from shops, recreation, leisure facilities, transit, and waterfront living at its best. (id:58671)
2 Bedroom
1 Bathroom
500 - 599 sqft
Bosley Real Estate Ltd.
17 Eastwood Avenue N
Oshawa, Ontario
** Beautiful 5 Bed Rm Family Home Upscale Family Neighborhood Steps To Durham College & Backing Onto Camp Samac With Miles Of Trails A Trout Stream & A Huge Pool For Swimming Lessons ** ATTENTION ** HUMONGOUS 35X28 MAN CAVE With Heat & AC +13'+ Ceilings Allowing For Mezzanine & 2 Car Hoists. This Well Cared For Home Has A Renovated Open Concept Kitchen/Dining Area Overlooking A 2 Level Deck & Backyard. The L/R Has A Gas F/P. The Primary Bdrm & Laundry Are On The Main Floor + Upstairs There Is Another 4 Bdrms . The Private Backyard Is 217' Deep Has Its Own Firepit For Family Marshmallow Roasts. Commuters Will Love Being Just Minutes To The 407. Check Out The Attached Virtual Tour !! ***** Updates & Upgrades Vinyl Windows; 200A Breakers; Gas Hwt & Furnace Plus C/A ; Garage Upgrades Inc Shingles, Furnace & AC *****. High Ceilings In The Bsmt With 6 Lrg Windows Could Be Finished With A Private & Separate Entrance Installed For An Apartment. (id:58671)
5 Bedroom
2 Bathroom
1500 - 2000 sqft
Exp Realty
51 Burness Drive
St. Catharines, Ontario
Welcome to 51 Burness this fully renovated detached brick bungalow with 5 bedroom and 3 full bathrooms has space for everyone. The main floor features an open-concept living, dining, and brand-new kitchen with large island, quartz counters and stainless steel appliances, three bright bedrooms and a renovated 4-pce bathroom. You will love spending time in the bright main family room with natural gas fireplace and an additional 3-piece bathroom. The fully finished newly renovated basement includes two bedrooms, a large recreation room, and a 3-piece bathroom with laundry. The entire home has been renovated top to bottom in the last four months including: new flooring, doors and trim throughout, a completely new kitchen, finished basement and bathroom updates. The home also features a newer furnace, air conditioner, and owned hot water tank. Situated in the sought-after Ferndale/St. Christopher elementary school district, and Thorold Secondary and Denis Morris secondary school district. This large lot features mature trees,,front deck with awning for relaxing over a morning coffee, a private rear patio ideal for BBQs and summer entertaining and shed for storage needs. 4 vehicle parking on an asphalt driveway. Just minutes to the QEW, 406, and Pen Centre, this location is convenient for everyone commuters, families and multi-gen families alike. (id:58671)
5 Bedroom
3 Bathroom
2231 sqft
Exp Realty
296 Jean Landing
Milton, Ontario
Step inside to discover a thoughtfully crafted floor plan with sun-filled principal rooms, enhanced by large windows and elegant finishes. The chef-inspired kitchen boasts stainless steel appliances, ample cabinetry, and a center island that flows seamlessly into the dining and living areas - ideal for entertaining. Modern Laminate Floor & California Shutters. Quality Upgrades Throughout. Oak Stairs, the primary suite offers a walk-in closet and spa-like ensuite with His/Her vanity & glass shower, while two additional bedrooms provide comfort and flexibility for family, guests, or a home office, Convenient 2nd Fl Laundry. The unfinished basement presents endless possibilities for customization. Enjoy outdoor living with a private backyard and the convenience of a built-in garage plus driveway parking. Located on a quiet street, this home is steps from parks, schools, shopping, and transit, making it the perfect blend of tranquility and accessibility. (id:58671)
3 Bedroom
3 Bathroom
1500 - 2000 sqft
Cityscape Real Estate Ltd.
12 Shaw Street
Springwater, Ontario
Amazing investment opportunity! Fully rented 6 plex centrally located to major amenities. Consists of 2 x 3 bedroom units, 3 x 2 bedroom units, and 1 x 1 bedroom unit. All units rented. Laundry facilities on site. Future income growth possible with rent increases and turn over. Well maintained. Parking for 8+ vehicles. Income and expenses available upon request. All showings will be confirmed through listing agent. (id:58671)
13 Bedroom
6 Bathroom
3500 - 5000 sqft
RE/MAX Hallmark Chay Realty
113 - 40 Merchant Lane
Toronto, Ontario
BRIGHT, RENOVATED & HIGHLY-EFFICIENT END-UNIT TOWNHOME IN TRENDY DUFFERIN GROVE! This coveted multi-level, sun-filled home offers a FLEXIBLE FLOOR PLAN with 2 or 3 bedrooms plus office space - perfect for families, professionals or anyone seeking adaptable urban living. The fully RENOVATED OPEN-CONCEPT Living/Dining/Kitchen (2021) features stainless steel appliances, quartz countertops, HEATED FLOORS and expansive west-facing windows that fill the space with natural light. New hardwood floors span the 2nd, 3rd and top levels, complemented by two Juliette balconies plus a PRIVATE ROOFTOP TERRACE with BBQ gas line and panoramic west/south/north views. Large windows with west and north exposure offer a bright, airy layout throughout. With two full bathrooms, ensuite laundry, generous storage, underground parking and a locker, this home is truly MOVE-IN READY. The pet-friendly complex includes visitor parking, playgrounds and a dog run. Located in an ULTRA-CONVENIENT, super walkable pocket steps to Roncesvalles, The Junction, High Park, Stedfast Brewing Co., Spaccio West and countless local favourites. Dundas West & Lansdowne subway stations, the UP Express, GO Transit and major bike paths are all within walking distance, making commuting or exploring the city effortless. BRIGHT, EFFICIENT, FLEXIBLE and right where you want to be - this vibrant urban gem checks every box! (id:58671)
4 Bedroom
2 Bathroom
1200 - 1399 sqft
Royal LePage Real Estate Services Ltd.
37 Petch Avenue
Caledon, Ontario
****POWER OF SALE**** Vacant And Easy To Show. Great Opportunity. Detached Brick 2 Year Old 4 Bedroom, 4 Bathroom Spacious Home Located In a Very Desirable Caledon Neighbourhood. Ceramic Front Hall. Open Concept Family Room With A Fireplace. 9 Foot Ceilings. Large Gourmet's Delight Kitchen With A Breakfast Area And Centre Island. Walkout From From The Kitchen To the Fenced Rear Yard. The Main Floor Features a Den/Office. Large Primary Suite With A 5 Piece Ensuite And His And Hers Walk In Closets. All the Bedrooms Are Generously Sized. Conveniently Located 2nd Floor Laundry Room. Direct Garage Access. (id:58671)
4 Bedroom
4 Bathroom
3000 - 3500 sqft
Century 21 Fine Living Realty Inc.
2 Melbrit Lane
Caledon, Ontario
Welcome to 2 Melbrit Lane - a bright, spacious end-unit that feels just like a semi. This home sits in a vibrant and fast-growing part of Rural Caledon, surrounded by natural beauty and everyday convenience. You're just minutes from scenic ponds, lush parks, walking trails. A short drive brings you to shops, restaurants, and essentials in Caledon East, with Brampton and Bolton close by for even more options. Commuting is easy with quick access to Highway 410, Airport Road, and major routes into the GTA. The area is also home to top-rated schools and family-friendly parks and playgrounds, making it an ideal community for comfortable living. With extra windows and an open, airy layout, this 3-storey home offers warm hardwood floors, a cozy main-floor den, and a modern open-concept living space. The kitchen features stainless steel appliances, a centre island, and a sunny dining area, while the living room opens to a private balcony perfect for relaxing. Upstairs, enjoy three generous bedrooms with hardwood throughout, including a bright and comfortable primary suite with great closet space. (id:58671)
3 Bedroom
2 Bathroom
1500 - 2000 sqft
RE/MAX Community Realty Inc.
4108 - 1 Concord Cityplace Way
Toronto, Ontario
Stunning Brand New Lake-Facing Residence at Concord Canada House !Welcome to Unit 4108 at 1 Concord CityPlace Way, a spectacular high-floor suite offering unobstructed views of Lake Ontario. This bright and modern residence features floor-to-ceiling windows that flood the space with natural light and showcase breathtaking water and city vistas.Designed with contemporary living in mind, the unit boasts a sleek open-concept layout, premium finishes, and a modern kitchen with integrated "Miele" kitchen appliances and laundry and stylish cabinetry brand Kohler & Grohe for both everyday living and entertaining. The living space flows seamlessly to the expansive views, creating a serene urban retreat above the city. Oversized heated open balcony offers expansive view of Lake Ontario. Located in the heart of Toronto's vibrant waterfront community, residents enjoy world-class building amenities including a winter skating rink that becomes a reflective pond in summer, and a sky gym and Baja Pool in 72th floor, a wine lounge , a social lounge and entertainment lounge on the 11th floors with Spa and pool. Unparalleled access to the city's best offerings, Steps to transit, parks, waterfront trails, dining, entertainment, and major downtown attractions, this is city living at its finest.Ideal for end-users or investors seeking a prestigious address, exceptional views, and a prime downtown location. (id:58671)
1 Bedroom
1 Bathroom
500 - 599 sqft
Anjia Realty
201 Ritson Road S
Oshawa, Ontario
Attention First Time Buyers & Investors - Great Opportunity To Own A 3+1 Bedroom Two Storey Detached Home with a Basement Apartment with a separate entrance. The home is located in the desirable Central Oshawa Neighborhood. It has a bright, open concept layout with a newly renovated modern kitchen with a walkout to a large yard. Private Corner Lot And A Completely Fenced Backyard Features 2 Spacious Decks. Hardwood On Main Floor & Laminate On 2nd Floor, Lots Of Natural Sunlight Through. Close To Schools, Transit, Shopping, Parks, Hwy 401 & Go Train And Much More! Private Financing available OAC* (id:58671)
4 Bedroom
3 Bathroom
1100 - 1500 sqft
Lpt Realty

