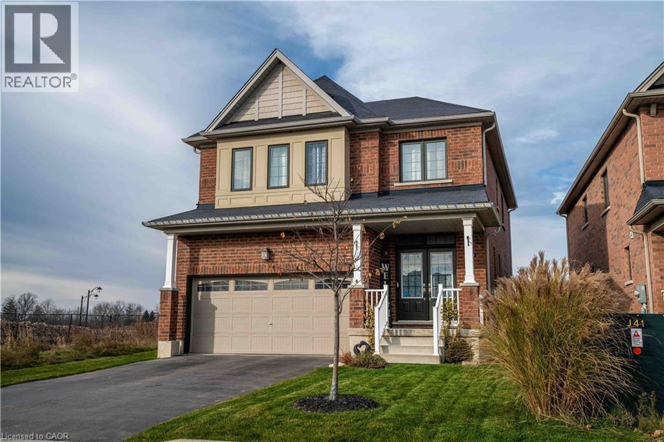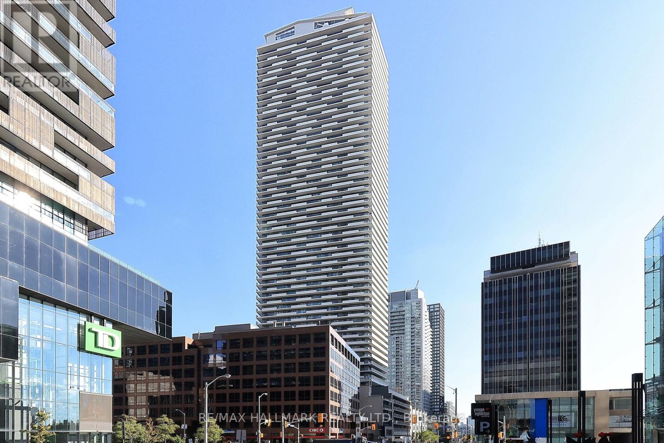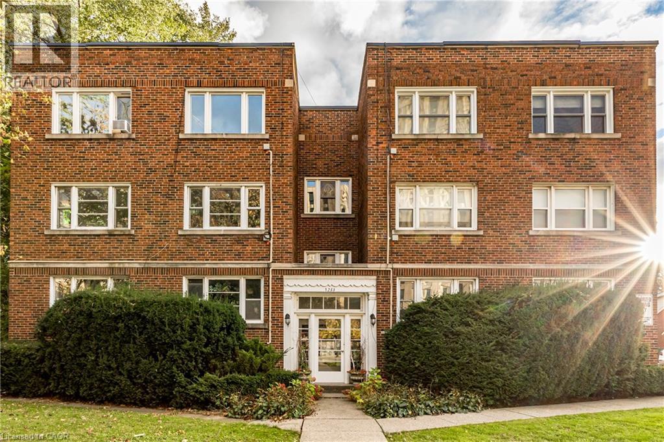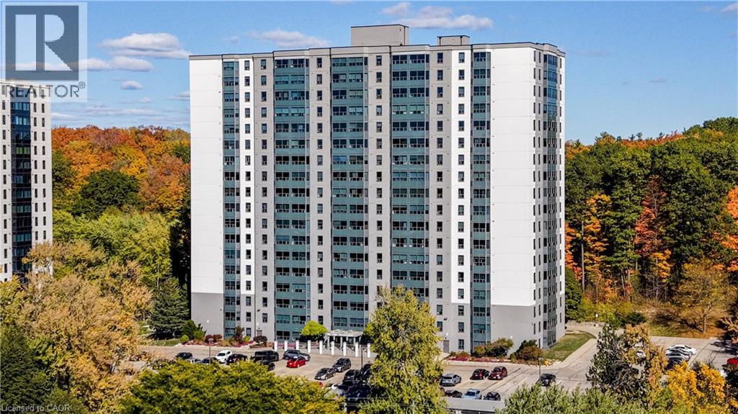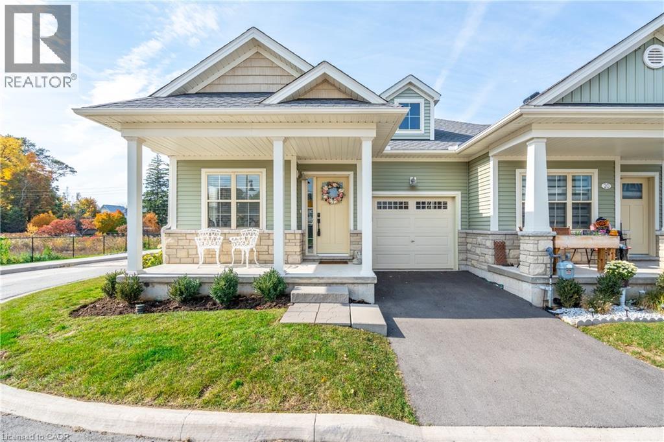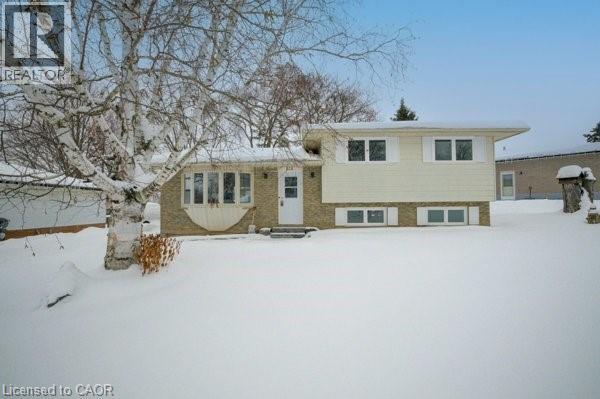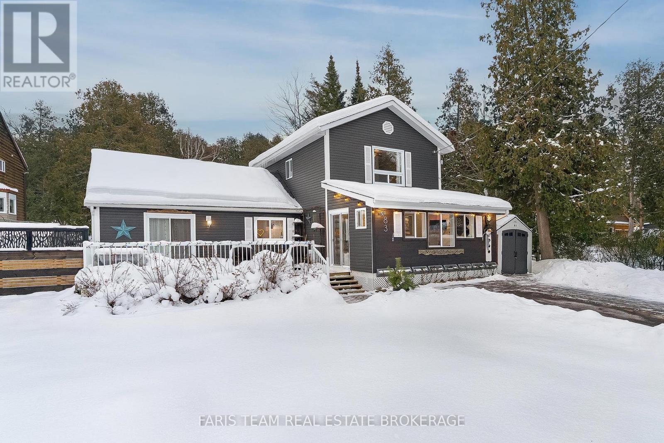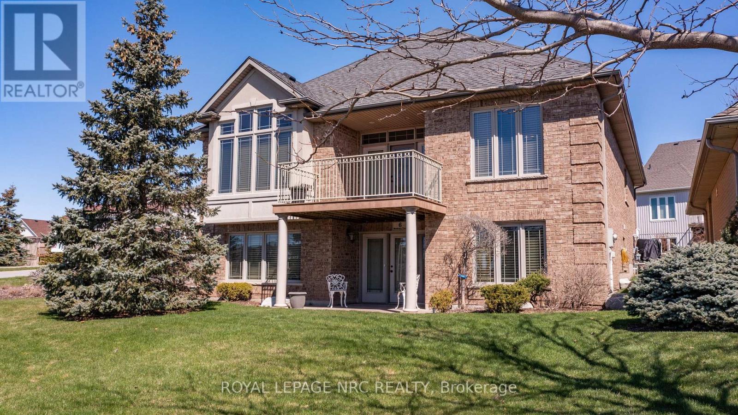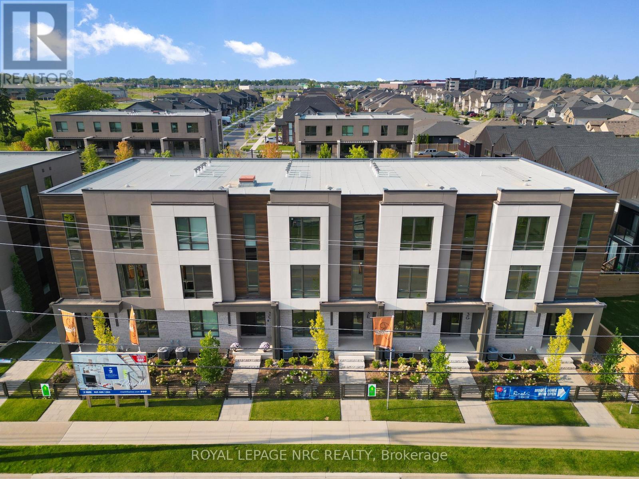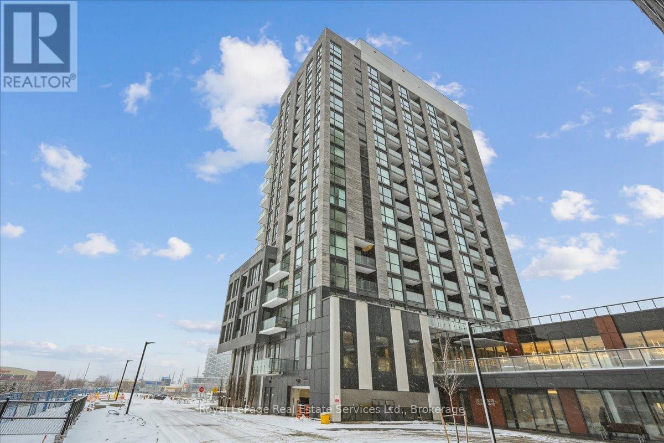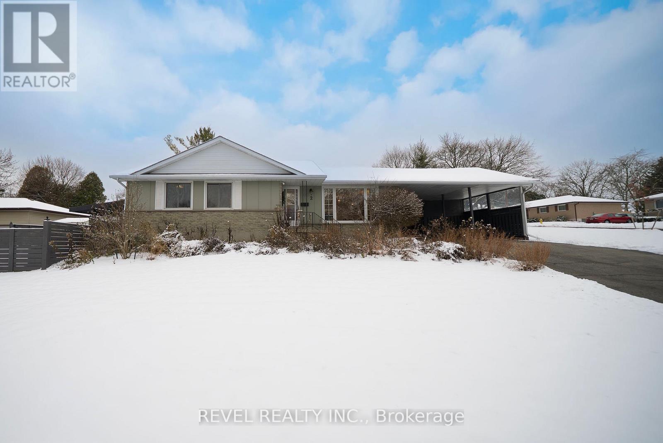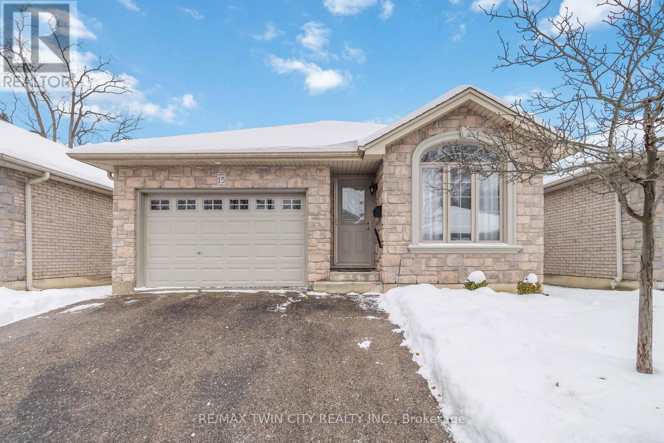- Home
- Services
- Homes For Sale Property Listings
- Neighbourhood
- Reviews
- Downloads
- Blog
- Contact
- Trusted Partners
115 Larry Crescent
Caledonia, Ontario
Welcome to 115 Larry Crescent, beautifully located just steps from the lovely Grand River and Seneca Park. The newer community of AVALON provides conveniences and service for families in a sought-after rural setting. This impressive all-brick home is situated on a generous 37 ft lot, with excellent curb appeal, fully fenced back yard, double drive and double garage. You are invited to enjoy the well-maintained home at the covered front porch- a great place to enjoy a peaceful morning coffee or a sip at end of day! The spacious entrance of this 4 bedroom, 3 bath home escorts you into the foyer and then the open concept main level. Note the gas fireplace, the extensive use of crown moulding, the large windows and oversized patio doors to let the sunshine stream in. Features include: central peninsula, oversized pantry, stainless appliances, quartz countertops, built-in OTR micro-oven, ample cabinetry all in eat-in-kitchen, special central planning centre which could easily be home office or home-work centre, custom wooden California shutters throughout main level, inside access to garage. Upper level boasts brand new carpet on staircase and in 3 of 4 bedrooms; ideally located laundry and 2 full baths. Primary bedroom is oversized with 4 piece ensuite bath featuring soothing spa tub with separate shower. 3 other bedrooms share the primary 4-pc bath. Basement is partially finished awaiting your designer touches. Fenced private backyard provides a poured concrete patio complete with gazebo and also a handy garden shed. Back-flow valve, hard-wired CO detectors. Make this your next home! (id:58671)
4 Bedroom
3 Bathroom
2165 sqft
RE/MAX Escarpment Realty Inc.
1011 - 2221 Yonge Street
Toronto, Ontario
Live at Yonge & Eglinton! Spacious 1+Den, 658 sq ft with oversized balcony & stunning city views. Fantastic layout with quartz kitchen, walk-in closet & ample storage. Steps to 2 subway lines, Farm Boy, shops, dining & entertainment. Located in the coveted Whitney Jr PS, & North Toronto CI school zone districts. Amenities include rooftop terrace w/BBQs, lounge, dining room, theatre, games room, fitness & yoga studios, indoor hot pools, sauna, bike storage & 24-hr concierge. (id:58671)
2 Bedroom
1 Bathroom
600 - 699 sqft
RE/MAX Hallmark Realty Ltd.
1253 Main Street W Unit# 3
Hamilton, Ontario
Beautifully updated 762 sq ft 1 bedroom, 1 bathroom co-op with cork flooring. Newer kitchen & bathroom, large living room, eat-in kitchen (with dinette), newly painted owner occupied 12 unit building. Suitable for a retired couple (downsizing) or young professional with its own parking spot (visitor parking also available). Low maintenance fee of $450 per month which includes city taxes, heat, water, parking, & exterior upkeep. This charming warm brick building is well-cared for by it's owner occupants or direct family members. Steps to McMaster in the center of Westdale, this very secure building is move-in ready with a quick or flexible closing. Close to Hwy access, GO pick up, shopping, restaurants, and all amenities. Don't miss this opportunity for economic living in your own home. Furniture included, check it out! RSA. (id:58671)
1 Bedroom
1 Bathroom
762 sqft
Judy Marsales Real Estate Ltd.
55 Green Valley Drive Unit# 811
Kitchener, Ontario
Welcome to 55 Green Valley Drive Unit #811, perfect for first time home buyers, investors and downsizers, A beautifully bright suite with stunning sunset views. This spacious (800 sq ft) suite is immaculate with extensive updates and offers a great spot in covered parking. A very practical layout features spacious kitchen, huge living/dining room and large bedroom. Updates include: light fixtures and switches throughout (foyer light with motion sensor), Ceramic floor, back splash/faucet in Kitchen, Vanity, Mirror and faucets in bathroom, Quality baseboards, Newer stacking washer/dryer and dishwasher, Brand new microwave and A/C unit, as well as fresh paint in foyer, kitchen, bathroom, hallway and bedroom. This unit is in absolute move in condition. Very well maintained building with new windows. Extensive amenities include: covered parking, indoor pool, sauna, games room/party room, exercise room, and car wash area in parking garage. Excellent location, close to Hwy 401, Conestoga College, shopping, transportation, walking trails, parks, and more!! Please NOTE: Some photos have been virtually staged. (id:58671)
1 Bedroom
1 Bathroom
800 sqft
Royal LePage Wolle Realty
22 South Coast Circle
Crystal Beach, Ontario
Welcome to 22 South Coast Circle in The Shores at South Coast Village—a beautiful, master-planned community by Marz Homes, perfect for those seeking a vibrant and low-maintenance lifestyle! This bright and airy 2-bedroom, 2-bathroom, 1220 sq. ft. bungalow end unit boasts an open-concept layout designed for modern living. Step inside to find a sunlit living and dining area with large windows and 9-foot ceilings. The stylish kitchen features quartz countertops, a spacious island, and an under mount sink, making it both functional and elegant. Enjoy seamless indoor-outdoor living with a walkout to your private, west-facing yard—ideal for catching beautiful sunsets. The spacious master suite is a serene retreat, complete with a walk-in closet and an ensuite featuring a custom-tiled shower. The unfinished basement offers potential for a recreation room, additional bathroom, and ample storage space. The Shores community offers exclusive amenities, including a clubhouse with a kitchen, an outdoor pool, and multipurpose sports courts (all currently under construction). Situated moments from Lake Erie, Bay Beach Park, and Ridgeway’s quaint shops and eateries, this prime location ensures every convenience is within reach. Plus, as a land condo, maintenance is made easy with services covering snow removal, lawn care, garbage collection, and future access to all clubhouse amenities. This is a rare opportunity to join a thriving, beachside community filled with charm and character—make 22 South Coast Circle your home today! (id:58671)
2 Bedroom
2 Bathroom
1220 sqft
RE/MAX Escarpment Golfi Realty Inc.
659 Gladstone Drive
Woodstock, Ontario
THIS HOME IS A MUST SEE! Welcome home to modern, move-in-ready living in desirable North Woodstock. This beautifully updated family home is sure to impress, offering a prime location in one of the area’s most sought-after neighbourhoods. The main floor features a bright, open-concept design where the spacious living room seamlessly connects to the dinette and an impressive eat-in kitchen. Renovated in 2024, the kitchen showcases quartz countertops, contemporary cabinetry, and stylish new fixtures—perfect for both everyday living and entertaining. The finished lower level offers outstanding versatility, ideal for a potential in-law suite, recreation room, or games area, and is complemented by a second fully renovated bathroom. Upstairs, you’ll find three generously sized bedrooms with ample closet space, along with a beautifully updated full bathroom (2024) featuring modern, thoughtful finishes. Step outside to a large, open backyard—perfect for gardening, entertaining, or family play. A double-wide driveway provides parking for four or more vehicles, adding everyday convenience. Significant recent upgrades include a new high-efficiency two-stage furnace and A/C (2025), nearly all new windows (2024), and a new front door, offering comfort and peace of mind. With low-maintenance living, excellent curb appeal, and thoughtful updates throughout, this exceptional home is truly move-in ready. Simply unpack and enjoy. (id:58671)
3 Bedroom
2 Bathroom
1593 sqft
Peak Realty Ltd.
83 King Road
Tay, Ontario
Top 5 Reasons You Will Love This Home: 1) This incredibly versatile turn-key property offers endless possibilities with a spacious two-storey layout paired with a self-contained bungalow suite for added flexibility, whether you're looking for a multi-generational home, a peaceful cottage retreat, an at-home business, or an income-generating opportunity 2) A bright back family room with soaring ceilings that flood the space with natural light and over $135K of upgrades in last 3 years, this home boasts a refreshed kitchen, bathrooms, bungalow suite, an enclosed sunroom addition, and updated landscaping 3) The beautifully renovated bungalow suite provides a private bedroom or office, a self-contained kitchen, and a 3-piece bathroom, making it the perfect space for guests, extended family, rental income, or even a dedicated home office 4) Enjoy outdoor living all year-round with a serene backyard oasis, front and rear decks, mature evergreens, and views of the Georgian Bay sunsets without the higher waterfront taxes, all steps away from marinas, trails, and endless four-season activities such as skiing, snowmobile trails, and ice fishing 5) Ideally located just 2 minutes from Highway 400 and 30 minutes north of Barrie, this home comes with added comforts like an EV charger, a big and bright spray-foam insulated 4'8" high and 407 square foot crawl space, and efficient ductless heating and cooling systems, bonus, 3 mins away a new paramedic/ambulance station is underway, offering peace-of-mind through faster emergency care, and 2 ski hills within 13-minutes away, and the snowmobiling and fishing out your front door. 2,069 fin. sq.ft. All furnishings (negotiable) (id:58671)
3 Bedroom
3 Bathroom
2000 - 2500 sqft
Faris Team Real Estate Brokerage
6 Muirfield Trail
Welland, Ontario
WOW...NOW $799,900 and PRICED TO SELL. The Highlands, adult lifestyle community is perfectly located steps from the Welland Canal Parkway Trail, the Recreational Waterway, and minutes to Merritt Island, parks, Seaway Mall, healthcare services, restaurants, and Hwy 406 with quick access to the QEW. Enjoy a maintenance-free lifestyle with snow removal and lawn care included, plus full access to the community clubhouse with saltwater pool, fitness centre, tennis/pickleball courts, and organized activities.This custom-built Luchetta Homes bungalow-formerly the original model home- sits on a desirable southwest-facing lot with peaceful pond views. The main floor offers an open-concept layout with vaulted ceilings, hardwood floors, gas fireplace, formal dining room, and a kitchen with granite counters and walkout to the raised deck. The primary suite includes dual closets, a luxury ensuite, and private deck access. A second bedroom, 4-piece bath, and laundry with inside entry to the double garage complete the level. The bright walkout lower level is ideal for an in-law setup, caregiver suite, or possible two-family living, featuring a large bedroom, full bathroom, office nook, full-size windows, kitchen, and a private patio with separate entrance. Extra storage includes a cedar closet, cold room, and a second kitchen (appliances included). Professionally landscaped with stamped concrete, in-ground irrigation, two patios, and deck access from both the kitchen and primary bedroom. A rare opportunity to own the former Luchetta model home truly priced to sell. (id:58671)
3 Bedroom
3 Bathroom
1500 - 2000 sqft
Royal LePage NRC Realty
153e Port Robinson Road
Pelham, Ontario
Brand new! Interior unit 3 storey modern terrace townhome with 2314 finished sq ft, 3 beds & 3.5 baths. Dont want stairs? This specious townhome includes a private residential elevator that services all floors. Main level includes a bedroom & a 3pc bathroom. Travel up the stunning oak, open riser staircase to arrive at the 2nd level that offers 9' ceilings, a large living room with pot lights & 77" fireplace, dining room, gourmet kitchen with cabinets to the ceiling with quartz counters, pot lights, under cabinet lights, tile backsplash, fridge water line, gas & electric hookups for stove, a servery, walk in pantry and a 2 pc bathroom. Off the kitchen you will find a patio door leading to the 20'4" x 7'9" balcony above the garage (frosted glass & masonry privacy features between units & a retractable awning). The 3rd level offers a serene primary bedroom suite with walk-in closet & luxury 4pc ensuite bath (including granite/quartz counters on vanity & a breathtaking glass & tile shower), laundry, 4pc bathroom and the 2nd bedroom. Motorized Hunter Douglas window coverings included. The finished basement rec room offers luxury vinyl plank floors and a large storage area. Exquisite engineered hardwood flooring & 12" x 24" tiles adorn all above grade rooms (carpet on basement stairs). Smooth drywall ceilings in all finished areas. Elevator maintenance included for 5 years. Smart home system with security features. Sod, interlock walkways and driveways (parking for 4 cars at each unit between garage and driveway) and landscaping included. Only a few a short walk to downtown Fonthill, all amenities & the Steve Bauer Trail. Easy access to golf, wineries, QEW & 406. Forget being overwhelmed by potential upgrade costs, the luxury you're dreaming about is a standard feature at the Fonthill Abbey! Built by national award winner Rinaldi Homes. 30 Day closing available. 2.99% financing available for 2yr term - see Sales Rep for details. (id:58671)
3 Bedroom
4 Bathroom
2000 - 2249 sqft
Royal LePage NRC Realty
910b - 3071 Trafalgar Road
Oakville, Ontario
First Time Offered! Your opportunity to be the first to live in this Minto Condo Development Featuring 1 Spacious Bedroom, 1 Full Bathroom, Open Concept Design with lots of natural light. Fully Functionable Layout With Numerous Upgrades. Laminate flooring throughout. Private balcony access from the living room. Includes 1 Underground Parking Spot. Minutes Away From Shopping, Dining, Highways, Go Station, Hospital & Sheridan College. Fantastic Building Amenities that include a Gym, Outdoor Patio, Party Room, Main Floor Office Work Space and Concierge. Ready to be lived in and enjoyed! (id:58671)
1 Bedroom
1 Bathroom
500 - 599 sqft
Royal LePage Real Estate Services Ltd.
2 Grenada Drive
Norfolk, Ontario
Welcome to 2 Grenada Drive, a beautifully updated 3-bedroom, 1.5-bath bungalow in a quiet, mature Simcoe neighbourhood. The main floor features fresh paint, new flooring (2023), modern lighting, and large windows that brighten the living and dining areas. The living room offers a warm, inviting feel with its updated electric fireplace (2022) and contemporary sconces, while the dining room comfortably seats six and provides an ideal space for everyday meals or entertaining. The fully renovated kitchen (2023) offers two-tone cabinetry, matte granite countertops, floating shelves, stainless steel appliances, and stylish pendant lighting. All three bedrooms are well-sized with updated doors, new hardware, and generous closets-two with built-in organizers. The 4-piece bathroom was fully renovated in 2021 with modern finishes. The finished basement adds excellent extra space with a large rec room, bar area, 2-piece bath, laundry, and a versatile bonus room ideal for an office or hobby room. Outside, enjoy a private backyard with a stamped concrete patio and pergola-perfect for relaxing or hosting guests. Additional features include a double carport, updated windows, 200-amp electrical panel, AC (2022), attic insulation, and basement waterproofing. A move-in-ready home offering comfort, style, and thoughtful updates throughout. (id:58671)
3 Bedroom
2 Bathroom
1100 - 1500 sqft
Revel Realty Inc.
15 - 54 Glenwood Drive
Brantford, Ontario
Welcome to Glenwood Gates - a quiet, private detached condo community designed for effortless, maintenance-free living. This beautifully cared-for bungalow offers three bedrooms, two full bathrooms, main-floor laundry, and an attached 1.5-car garage - making it an ideal choice for downsizers, retirees, and busy professionals seeking comfort and convenience.Step inside to a welcoming ceramic-tiled foyer with a generous coat closet, leading into a bright, open-concept living and dining area. Large windows fill the space with natural light, creating the perfect setting for hosting family dinners or relaxing evenings at home. The adjoining kitchen offers abundant counter and cupboard space, ideal for cooking, meal prep, and everyday functionality.A peaceful rear deck extends your living outdoors - perfect for morning coffee, quiet reading, or unwinding at the end of the day.The main level offers two well-sized bedrooms, including a spacious primary suite located just steps from the four-piece bathroom. The second bedroom makes an ideal guest room, home office, or hobby space. Main-floor laundry with inside entry to the garage adds everyday convenience.The finished lower level expands your living space even further, featuring a massive rec room, a third bedroom with an oversized closet, a second full bathroom, and a bonus storage room. A large utility area offers endless flexibility - home gym, workshop, craft space, or simply extra room to stay organized.All of this is tucked within a peaceful, well-maintained community just minutes from Highway 403, parks, trails, shopping, dining, and everyday amenities.Move-in-ready, easy living, and the privacy of a detached home - this is the lifestyle buyers love. Book your private viewing today before it's gone! (id:58671)
3 Bedroom
2 Bathroom
1000 - 1199 sqft
RE/MAX Twin City Realty Inc.

