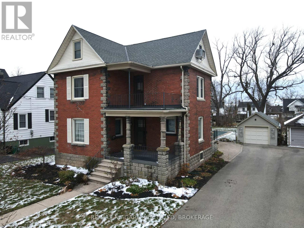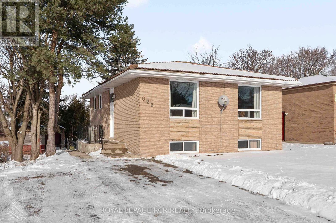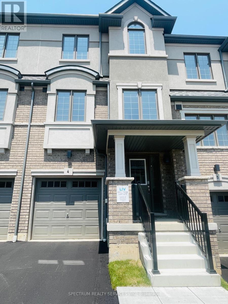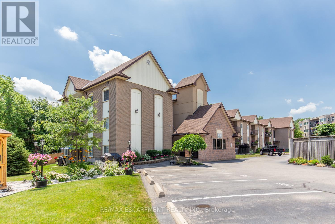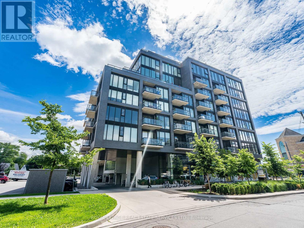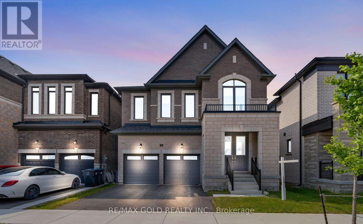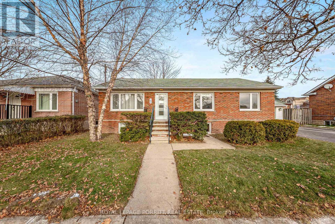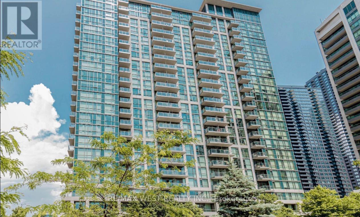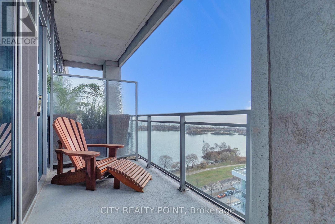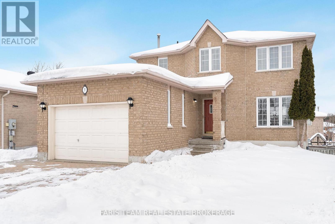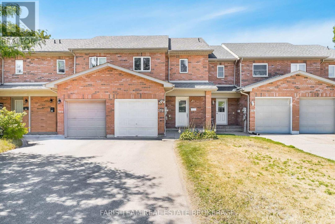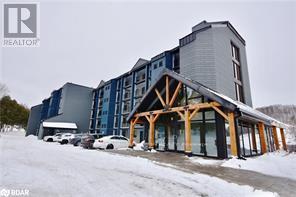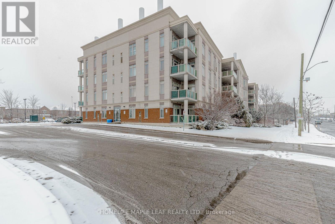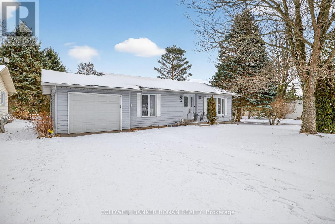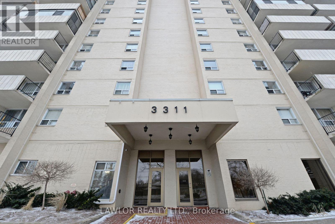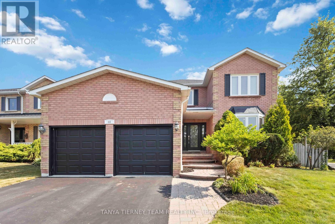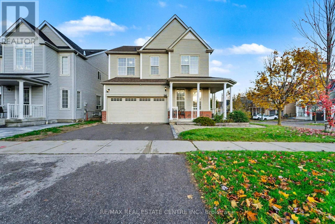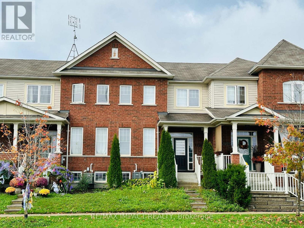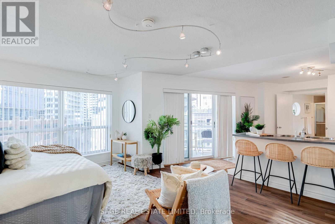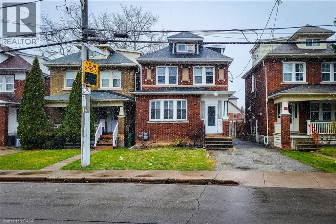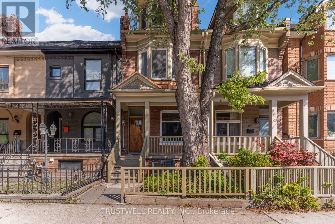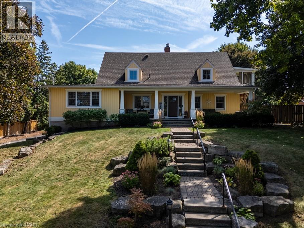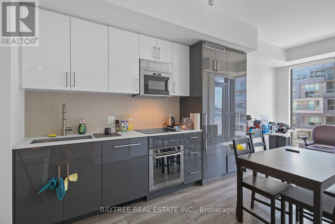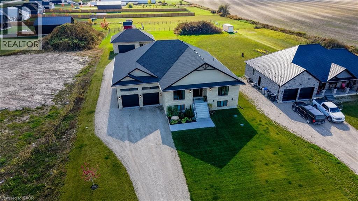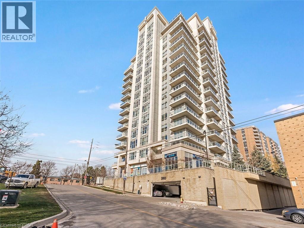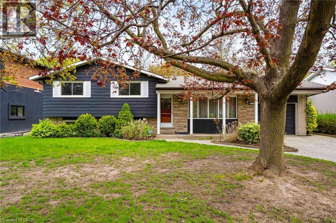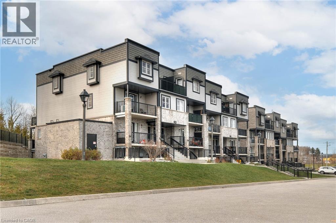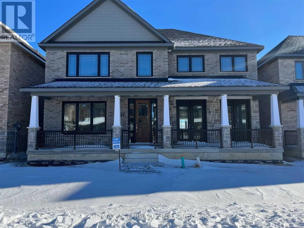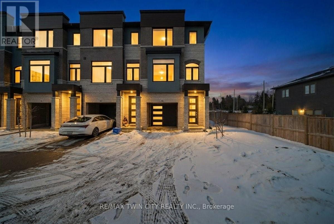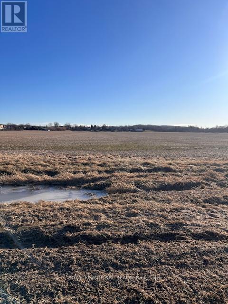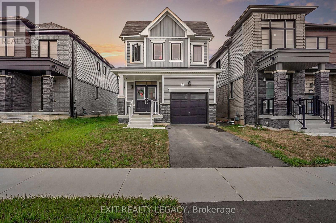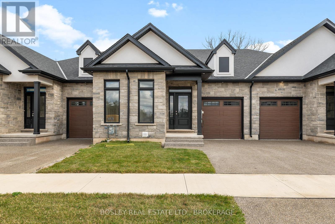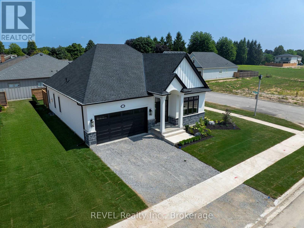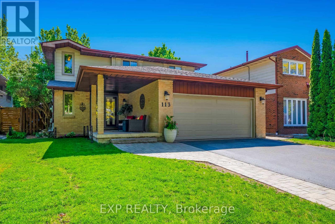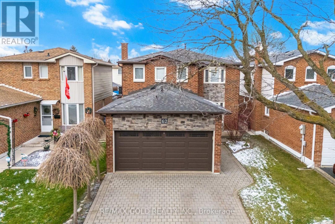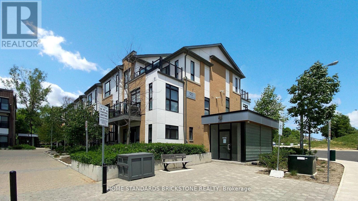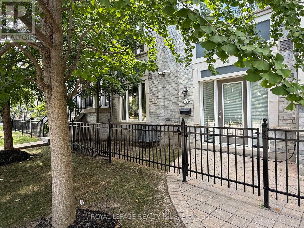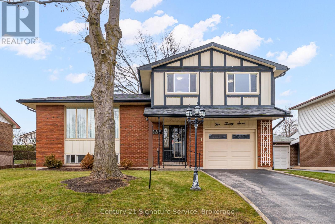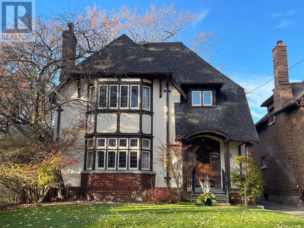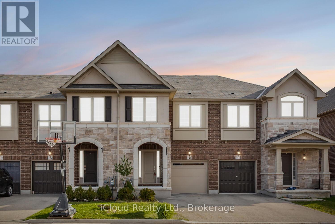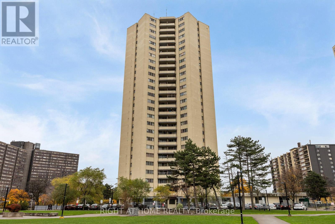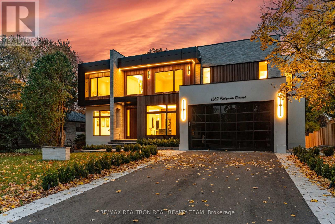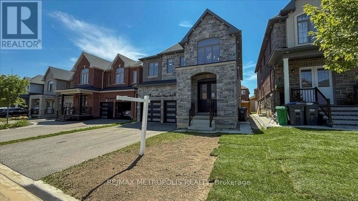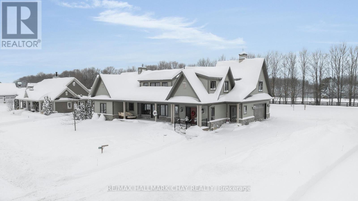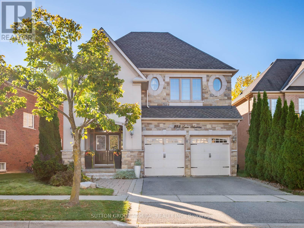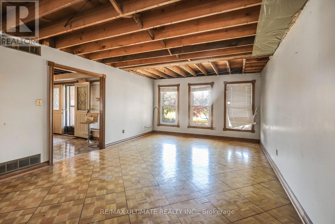- Home
- Services
- Homes For Sale Property Listings
- Neighbourhood
- Reviews
- Downloads
- Blog
- Contact
- Trusted Partners
18 Emerick Avenue
Fort Erie, Ontario
Welcome to a timeless residence rich in tradition and character. This beautifully crafted 2.5-storey stone and brick home sits on a generous lot just steps from the Niagara River, offering a rare blend of elegance, history, and modern comfort. Step inside to discover soaring 9-foot ceilings, gleaming wood floors, and exquisite original wood trim and doors. The inviting living room features a corner gas fireplace with oak surround, while the formal dining room seamlessly connects to both the kitchen and living area. The thoughtfully updated kitchen (2012) boasts granite countertops, crisp white cabinetry, a centre breakfast island, and tiled flooring perfect for everyday living and entertaining. A unique secondary staircase leads to the upper level, where the primary bedroom offers its own private balcony (redone in 2016). The second-floor bathroom was fully remodeled in 2018, complementing three additional spacious bedrooms. The finished third level provides a versatile retreat with skylights, a carpeted recreation room, office area, and ample storage. Outdoors, beautifully landscaped grounds frame a stunning in-ground pool (18' x 38', up to 9.5 ft deep) with a brand-new liner installed in 2023 along with a new heater (2023), creating a private oasis for relaxation and gatherings. A fenced backyard and single detached garage complete the exterior. This meticulously maintained home has seen numerous updates, including a new roof (2016), furnace (2018), re-done driveway (2016), flooring (2014), balcony, windows, and more ensuring peace of mind for years to come. Blending timeless craftsmanship with modern updates, this captivating home is the perfect opportunity to own a piece of Fort Eries charm. (id:58671)
4 Bedroom
2 Bathroom
2000 - 2500 sqft
RE/MAX Niagara Realty Ltd
622 Main Street E
Shelburne, Ontario
This is a home where the value isn't found in luxury finishes, it's about entry point, flexibility, and upside. With two living spaces, two kitchens, and a layout that opens the door to multiple possibilities, this property makes home ownership or investment in Shelburne realistic for a lot more people. Upstairs offers three bedrooms and a full bath, while the walkout lower level features two additional bedrooms, a full bathroom, and its own kitchen with a separate entrance. Built in 1984, the home provides a solid structure and a practical footprint that can evolve with your needs. Whether you are a first time buyer looking for an affordable entry point into the Shelburne market, or an investor searching for a property with income potential, this home offers options that are difficult to find at this price point. A versatile configuration and strong potential make this a property worth a closer look. (id:58671)
5 Bedroom
2 Bathroom
700 - 1100 sqft
Royal LePage Rcr Realty
4 - 620 Colborne Street W
Brantford, Ontario
Welcome to brand new three-storey townhouse in new subdivision of West Brant. Close to nature and other amenities. This home features 3 bedrooms. Main floor has a room that can be used as a bedroom, recreation room or home office. Great Room, Kitchen, dinette and Pantry with Powder Room on Second Floor. Deck on First Floor. Third Floor Features Three Bedrooms and 2 Full Washrooms. Includes Upgrades Worth $24,720. Appliances Included. Ready to move in...Don't Miss The Opportunity To Call It Your Home. (id:58671)
3 Bedroom
3 Bathroom
1500 - 2000 sqft
Spectrum Realty Services Inc.
110 - 20 John Street
Grimsby, Ontario
BEST LOCATION IN THE BUILDING! Discover the perfect blend of tranquility and convenience in this beautifully maintained main-floor 2-bedroom condo, ideally positioned with serene views of mature trees, a gentle creek, and your own private garden patio - perfect for morning coffee or an evening unwind. Peaceful, picturesque, and wonderfully quiet - a rare find in the heart of Grimsby. Enjoy the ease of having your dedicated parking spot just steps from your patio doors, making everyday living effortlessly simple. Bright interior with open-concept living, dining, and kitchen featuring laminate flooring throughout and updated cabinets. All appliances included. Living Room opens to the tranquil patio. In-suite laundry with washer/dryer. Updated 4-pc bath. Brand new A/C. Spacious primary bedroom plus versatile 2nd bedroom or office. Move-in ready with no disappointments. Maintenance fees include: Exterior maintenance, water, heat, hydro, basic cable TV, high-speed internet and parking. (id:58671)
2 Bedroom
1 Bathroom
700 - 799 sqft
RE/MAX Escarpment Realty Inc.
312 - 7 Smith Crescent
Toronto, Ontario
Priced to sell! This upgraded sun-filled 1 bedroom and den condo at Queensway Park Condos offers a functional open concept layout. With a walk score of 91 everything you need is steps away. (restaurants, shopping, parks). With easy access to Mimico GO station, 1 bus to Royal York subway station, and easy access to downtown Toronto so you can keep your car parked in your own parking space. Rarely offered in a 1 bedroom+den unit is aa storage locker. The inside of this condo suite offers a functional and practical layout, the kitchen with ample cupboard space, upgraded island offers additional storage and a dining area for 4. Open concept living space with walkout to private south facing balcony. Bedroom has a wall to wall closet. Complimenting the suite is the oversized den with closet, upgraded laminate floors throughout, blackout blinds, smooth finished ceiling, euro inspired appliances and an upgraded 4-piece bath. (id:58671)
2 Bedroom
1 Bathroom
600 - 699 sqft
Royal LePage Real Estate Services Ltd.
12 Vincena Road
Caledon, Ontario
Welcome to 12 Vincena Rd, Caledon, Ontario Stunning, recently closed 2024-built home in a premium Caledon neighborhood! This elegant detached home features a double door entry,4 spacious bedrooms, and 3.5 upgraded bathrooms all located on the second floor. Each bedroom comes with its own ensuite, offering unmatched convenience and privacy for the whole family. The main level boasts: Upgraded hardwood flooring A modern white kitchen with stainless steel appliances and center island .Separate living, family, and dining rooms. A spacious family room with a cozy fireplace An elegant oak staircase with stylish iron pickets Enjoy the convenience of a huge second-floor laundry room a rare and desirable feature! The primary bedroom is your private retreat with a luxurious 5-pieceensuite, including a glass-enclosed rain shower, freestanding soaker tub, and walk-in closet. Ideally located near Hwy 410 with Highway 413 coming soon just north of the property, offering exceptional connectivity and long-term value. All Bedrooms Have Attached Bathrooms! Turnkey and Move-In Ready! Don't miss this opportunity to own a truly upgraded and well-designed home in one of Caledon's fastest-growing areas! (id:58671)
4 Bedroom
4 Bathroom
2500 - 3000 sqft
RE/MAX Gold Realty Inc.
62 Fairfield Avenue
Toronto, Ontario
Discover this charming and well-maintained bungalow in the heart of Long Branch. Featuring a bright, spacious living and dining area, this home offers comfortable main-floor living just steps from schools, 24-hour transit, parks, and shopping. A separate, grade-level entrance leads to a self-contained 1-bedroom basement apartment-perfect for rental income, in-law accommodation, or extended family. A wonderful opportunity in a sought-after neighbourhood. Move-in ready with exceptional potential! (id:58671)
4 Bedroom
2 Bathroom
1100 - 1500 sqft
Royal LePage Porritt Real Estate
1812 - 339 Rathburn Road W
Mississauga, Ontario
Modern Luxury Meets Unbeatable Convenience at City Centre!Welcome to your urban sanctuary, a spectacular 1-bedroom, 1-bathroom condo offering an unparalleled turn-key lifestyle in the absolute heart of Mississauga's most prestigious core. Step into a sleek, carpet-free open-concept space bathed in natural light, where the gourmet kitchen-featuring elegant granite countertops and a convenient breakfast bar-is perfect for entertaining. The spacious primary suite is a true retreat, boasting dramatic floor-to-ceiling windows that frame breathtaking panoramic views, ample closet space, and a private, spa-like ensuite. Enjoy those magnificent sunsets from your private balcony! Location is everything: you are quite literally steps away from world-class shopping at Square One Shopping Centre, academic excellence at Sheridan College, and a thriving hub of dining, all while benefiting from instant access to Highways 403 and 401. Experience the best of condominium living with exclusive access to premium, resort-style amenities, including an indoor pool, a fully equipped fitness centre, and even a tennis court. Don't miss this incredible opportunity to own a piece of Mississauga's dynamic core-live in style, Some photos are virual staged. (id:58671)
2 Bedroom
1 Bathroom
600 - 699 sqft
RE/MAX West Realty Inc.
1214 - 58 Marine Parade Drive
Toronto, Ontario
Love Where You Live - The Explorer at Waterview! Discover true waterfront luxury at one of Humber Bay Shores' most desirable addresses, offering breathtaking, unobstructed views of Lake Ontario and its iconic heart-shaped bay - visible from both your living room and bedroom. This expansive 1-bedroom suite features nearly 700 sq.ft. of beautifully designed open-concept living, providing a rare sense of space with room for a full dining area and a generous living room. Step outside to your oversized 138 sq.ft. balcony - one of the largest in the building - perfect for savouring morning sunrises, hosting friends, or simply relaxing while taking in the magnificent views. The bright, upgraded kitchen is a standout, offering white raised-panel solid hardwood cabinetry, a tiled backsplash, beveled granite countertops, pot lighting, under-cabinet lighting, and stainless steel appliances - blending timeless elegance with everyday functionality. Additional suite features include premium hardwood flooring, motorized blinds, two walkouts to the balcony, plus parking and locker for ultimate convenience. From the moment you enter the grand lobby, The Explorer sets the tone for luxurious, resort-style living. Enjoy exceptional amenities including an indoor pool, jacuzzi, sauna, fully equipped gym, theatre room, stylish party spaces, business centre, guest suites, and ample visitor parking. The building is known for its impeccable management, top-tier security, and beautifully maintained common areas. Ideally located in the vibrant heart of Humber Bay Shores, you're just steps from stunning waterfront trails, lush parks (Humber Bay, Jean Augustine, Palace Pier), restaurants, cafés, grocery stores, and medical services. TTC transit is moments away, with quick access to major highways for an easy commute downtown.Space, style, shoreline, and spectacular views - this is waterfront living at its finest. (id:58671)
1 Bedroom
1 Bathroom
600 - 699 sqft
City Realty Point
7 Round Leaf Court
Barrie, Ontario
Top 5 Reasons You Will Love This Home: 1) Enjoy the versatility of a full in-law suite, complete with above-grade windows, a bright walkout basement, a private entrance walkway from the driveway, and sound and fireproof insulation for added comfort 2) Tastefully updated throughout, featuring a custom maple staircase (2023), newer stainless-steel appliances upstairs (2023), as well as an upgraded central air conditioner, furnace, humidifier, and hot water tank (2015), plus newer roof, flooring, and more 3) Perfectly positioned on a quiet court with minimal traffic, just minutes to Highway 400, within walking distance to elementary and high schools, parks, a recreation centre, and all the amenities along Mapleview Drive 4) Oversized 1.5-car garage offering excellent storage space, plus an extended driveway that accommodates parking for four vehicles 5) Premium pie-shaped lot featuring a second-storey deck, patio below, a large shed, and a fully fenced backyard with a hot tub electrical rough-in, ideal for relaxing or entertaining. 1,760 sq.ft. plus a finished basement. *Please note some images have been virtually staged to show the potential of the home. (id:58671)
4 Bedroom
4 Bathroom
1500 - 2000 sqft
Faris Team Real Estate Brokerage
5 Gregory Avenue
Collingwood, Ontario
Fantastic Opportunity in the Heart of Collingwood - Beautiful Freehold Townhome! Welcome to this spacious and well-maintained 3-bedroom, 3-bathroom townhome in the highly sought-after Blue Fairway community-perfect for personal living or as an investment property! Ideally located just minutes from downtown Collingwood, this home offers easy access to golf courses, skiing, Georgian Bay, and scenic trail systems-making it a dream location for outdoor enthusiasts and year-round enjoyment. Step inside to find: A bright, open-concept layout, Main floor laundry for added convenience An attached single-car garage with inside entry A generous primary bedroom retreat with 4-piece ensuite shower, upgraded Quartz kitchen countertops and upgraded washrooms. Enjoy access to premium community amenities including a heated in-ground pool, fitness room, and ample visitor parking. Whether you're a first-time homebuyer, downsizer, or looking for a stylish starter home, this property checks all the boxes. Seller will not refuse any reasonable offer. Don't miss this excellent opportunity-book your showing today! (id:58671)
3 Bedroom
3 Bathroom
1100 - 1500 sqft
Century 21 People's Choice Realty Inc.
33 Baldwin Lane
Barrie, Ontario
33 Baldwin Lane offers an easy, low-maintenance lifestyle in Barrie's sought-after south end, set on a generous 60' x 110' in-town lot with a rare 24' x 24' heated detached garage/shop-ideal for hobbies, storage or trades. This bright 3-bedroom, 1-bath bungalow features a refreshed kitchen, hardwood flooring (installed in 2013) in the main living areas, and cozy, carpeted bedrooms. Major updates are already done for you: gas furnace (approx. 2 years), roof (approx. 3 years), 100-amp service with updated wiring, newer windows, owned hot water tank and ceiling insulation upgraded to about R-20. Outside, the wide, usable yard includes a 10' x 10' shed with a roll-up door plus an above-ground pool with all equipment-perfect for summer staycations. All appliances are included (fridge, stove, washer, dryer, dishwasher), and quick possession is available to suit your timing. Surrounded by well-kept homes and close to shopping, parks, schools, commuter routes and Lake Simcoe, this property delivers strong value, a great location and true move-in readiness at $469,900. (id:58671)
3 Bedroom
1 Bathroom
700 - 1100 sqft
RE/MAX Hallmark Chay Realty
371 Millard Street
Orillia, Ontario
Top 5 Reasons You Will Love This Home: 1) Welcome home to this charming freehold townhouse providing a space that feels both inviting and functional for every stage of life 2) Your private primary suite awaits as a restful sanctuary, offering the perfect escape at the end of each day 3)Entertain or unwind in style with your own outdoor retreat, featuring a bubbling hot tub and a spacious deck, ideal for summer barbeques, crisp fall evenings, or star-filled winter nights 4) The basement holds endless potential, whether you envision a bright home office, a welcoming guest suite, or the added convenience of a second bathroom with the existing rough-in 5) Nestled just minutes from the sandy shores of Moose Beach and the trails of J.B. Tudhope Memorial Park, this location provides the everyday ease of nearby shops, schools, and amenities. 1,188 above grade sq.ft. plus a finished basement. (id:58671)
3 Bedroom
2 Bathroom
1100 - 1500 sqft
Faris Team Real Estate Brokerage
#g01 - 80 Horseshoe Boulevard
Oro-Medonte, Ontario
DONT MISS THIS INCREDIBLE OPPORTUNITY TO ENJOY FOUR SEASON FUN WITH FAMILY! Nestled within the beautiful 4-season recreational playground of Horseshoe Resort is this idyllic ground floor- slope facing- ski in / ski out unit at Slopeside Condos. Vacation or invest in this 1,188 sq ft fully furnished 1 bed + den / 2 bath condo with high-end finishes thru-out. Open-concept living space features a well-appointed kitchen with granite counters & stainless appliances. Dining area is sizeable and living room has fireplace and walk-out to a private patio. The expansive primary bedroom features a walk-in closet and 4 pc ensuite. The cozy den has access to a second modern 4 pc bath. Convenient In-suite laundry and owned locker for storage. Wheelchair accessible. Enjoy owner access to amenities including; indoor & outdoor pools, fitness centre, sauna, & clubhouse. Two great restaurants on site with owner discounts available. One hour north of Toronto. Unit can be converted to rental program. **EXTRAS** Resort activities to enjoy - Alpine & Nordic Skiing, Snowshoeing, Tubing, Spa, Biking, Golfing, Man-made lake, Tree Top Trekking, Yamaha Adventures, Hiking. New Vetta Spa closeby. Barrie & Orillia only 15-20 minutes away. (id:58671)
1 Bedroom
2 Bathroom
1000 - 1199 sqft
RE/MAX Hallmark Chay Realty
404 - 7340 Markham Road
Markham, Ontario
Impeccably maintained, spacious condo in one of the most desirable area, very close to shopping plazas, Transit Hwy 407, reputed schools and religious places. Large living and dining with open concept and a spacious scenic open balcony. Sleek upgraded kitchen with quartz countertop, modern appliances with new dishwasher and range hood. Cooking stove being replaced. Owners staying in the condo, please give 24 h notice for booking showings. (id:58671)
4 Bedroom
3 Bathroom
1600 - 1799 sqft
Homelife Maple Leaf Realty Ltd.
2 Balsam Court
New Tecumseth, Ontario
Enjoy the wonderful lifestyle offered at Tecumseth Pines. This well-maintained 2-bedroom, 1-bathroom home is located in a quiet land-lease adult community just off Highway 9, minutes to Tottenham and centrally positioned between Bolton, Newmarket, and Orangeville. The functional layout features a full basement and a convenient 1-car garage. Residents enjoy access to an exceptional recreation centre complete with an indoor pool and sauna, tennis/pickleball courts, an exercise room, games room, library, and multipurpose space. Neat, tidy, and move-in ready-welcome home! Monthly land-lease fees: approximately $1189.21 (land-lease, property taxes, community, maintenance), water metered and quarterly billed. (id:58671)
2 Bedroom
1 Bathroom
700 - 1100 sqft
Coldwell Banker Ronan Realty
503 - 3311 Kingston Road
Toronto, Ontario
** LARGE ** SPACIOUS & BRIGHT ** 630 SQ. FT. ONE BEDROOM 1 ONE BATHROOM 1 CONDO ** IN SOUGHT-AFTER, WELL MAINTAINED & WELL CARED FOR CONDO BUILDING ** SURROUNDED BY ALL AMENITIES ** STEPS TO TTC, SHOPPING, SCHOOLS ** CLOSE TO "GO" STATION ** BUILDING AMENITIES INCLUDE OUTDOOR HEATED SWIMMING POOL, GYM, SAUNA, PARK ** 1 PARKING SPOT & 1 LOCKER INCLUDED **STEPS TO MANY WALKING TRAILS TO B-L-U-F-F-S & L*A*K*E* **LOW MAINTENANCE & TAXES ** MAINTENANCE INCLUDES EVERYTHING HEAT, HYDRO, WATER, & TV ** (id:58671)
1 Bedroom
1 Bathroom
600 - 699 sqft
Lawlor Realty Ltd.
46 Foster Crescent
Whitby, Ontario
Executive 4+1 Bedroom All-Brick Family Home in Sought-After Rolling Acres! This stunning all-brick executive home sits proudly on a private, landscaped corner lot offering exceptional curb appeal with interlocking walkway and manicured gardens. Step inside to a grand foyer with custom built-ins leading to a sun-filled traditional floor plan showcasing extensive hardwood flooring, smooth ceilings, pot lighting, crown moulding, wainscotting, and a striking staircase with wrought iron spindles. Perfect for entertaining, the main floor features elegant formal living and dining rooms plus a spacious family room warmed by a custom fireplace. The gourmet kitchen is a chef's dream-complete with granite counters, tile backsplash, premium built-in Miele appliances, and a bright breakfast area with walk-out to a large deck featuring built-in seating, privacy pergola, and lush gardens surrounded by mature trees. A main floor office offers the ideal work-from-home space, while the sunken laundry/mudroom provides convenient garage and side yard access.Upstairs, discover four generous bedrooms including a luxurious primary suite with his & hers closets and a 5-piece ensuite with jacuzzi tub. The second and third bedrooms share a convenient Jack & Jill ensuite bath.The fully finished lower level offers even more living space with above-grade windows, a spacious recreation room, games area, fifth bedroom, and plenty of storage. Located in one of Whitby's most desirable communities-steps to top-rated schools, parks, transit, and all amenities-this home combines elegance, function, and family comfort in one perfect package! (id:58671)
5 Bedroom
4 Bathroom
2500 - 3000 sqft
Tanya Tierney Team Realty Inc.
56 Vanguard Drive
Whitby, Ontario
Beautiful 4 Bedroom, 4 Bathroom Detached Home Located In Whitby's Upscale Community of Brooklin West. This Home Is Conveniently Located On A Premium Corner/End-Unit Lot, And Is Meticulously Renovated From Top To Bottom. With Lovely Curb Appeal Featuring A Fully Landscaped Front and Back Yard. This Home Contains An Open Concept Floor Plan Including 9 Ft. Ceilings On The Main Floor, A Formal Combined Living & Dining Room, And A Spacious Family Room With A Gas Fireplace. Enjoy A Modern High-End Fully Renovated Chef's Kitchen With Caesarstone Quartz Countertops, Touch Faucet, And Luxury Stainless Steel Appliances. This Dine-In Kitchen Features A Walk-Out To The Deck, Leading To A Beautiful Flagstone Patio, With A Waterfall, And A Privately Landscaped Lot. (id:58671)
4 Bedroom
4 Bathroom
1500 - 2000 sqft
RE/MAX Real Estate Centre Inc.
2126 Green Road
Clarington, Ontario
Stunning Modern Townhouse Feauturing 9-foot Ceilings on the Main Floor and Contemporary Finishes Throughout. This spacious, sun-filled home boasts a unique layout that feels more like a detached home. Perfect for entertaining with versatile main floor space ideal for an office or dining room. The large eat-in kitchen offers abundant counter space, tall cabinets, and a walkout to a private yard with a deck. Detached garage plus driveway parking for a total of 2 cars! Beautiful primary bedroom with a walk-in closet and a 4-piece ensuite. Bonus: Oversized detached garage at rear. The property will be in its "as-is" condition. (id:58671)
3 Bedroom
4 Bathroom
1100 - 1500 sqft
RE/MAX Impact Realty
819 - 600 Queens Quay W
Toronto, Ontario
Sun-kissed and airy, this bachelor suite features an open-concept layout with stunning skyline views! It's perfect for first-time buyers or as a convenient in-city home base for commuting to the office. The suite boasts wall-to-wall windows that allow ample natural light, even in the bathroom. Recent upgrades include new flooring, a modern bathroom vanity, fresh paint, including the ceiling, and an updated heating system. The building offers exceptional management in a boutique environment, complete with a 24-hour concierge, guest suites, reliable elevators, a renovated yoga room, a gym, and a sauna. There is also complimentary visitor parking available. Low maintenance fees cover all utilities except internet and TV. Located just steps from the waterfront and near the marina, this home is ideal for enjoying summer harborfront living. With transit at your doorstep and minutes away from the Gardiner Expressway, you will also find it within walking distance to Billy Bishop Airport for effortless air, land, and water travel. A short walk will take you to Budweiser Stage, BMO Field, CN Tower, Rogers Centre, and Scotiabank Arena. You can also enjoy the Toronto Music Garden and the waterfront bike trail right outside your door, with Loblaws and Shoppers Drug Mart conveniently located across the street. You'll love being part of this well-connected and desirable Harbourfront community! (id:58671)
1 Bathroom
0 - 499 sqft
Sage Real Estate Limited
63 Paisley Avenue S
Hamilton, Ontario
This 5+2 bedroom, 4 full bathroom 2 kitchens 2 laundry single detached House Located in the highly sought-after Westdale South neighborhood with a walking distance to McMaster University. Bus stops are nearby. This renovated, carpet-free home features a main floor large master ensuite, kitchen, and laundry, a second floor with 3 bedrooms and a bathroom, and a third-floor master ensuite. The basement with a separate entrance, two bedrooms with large windows , 2nd kitchen, 2nd laundry, and a full bathroom. Upgrades include: Furnace (2015), Heat Pump AC (2023, Owned), AC on 3rd floor, Roof (2020), Windows (main floor 2023, second floor 2021), Electrical panel with 200 AMP service and full wiring upgrade, all smoke alarms hardwired (2021), New water line re-piped using PEX pluming (2020). basement remodelled (2020) , Main floor kitchen floor and stairs (2023). Owned Hot Water Heater. (id:58671)
7 Bedroom
4 Bathroom
1400 sqft
1st Sunshine Realty Inc.
71 Shaw Street
Toronto, Ontario
Welcome to 71 Shaw St -- a beautiful semi-detached home in the heart of one of Toronto's most vibrant and sought-after neighbourhoods. This rare Queen West legal triplex boasts 3 thoughtfully designed self-contained units perfect for downtown living with supplementary income or convert to a charming single family home spanning over 1800 sq ft above grade plus finished basement. Step inside and you'll find soaring high ceilings, large sun-filled windows, and well-appointed living spaces that blend character with modern comfort. The private backyard offers a perfect space for entertaining or quiet relaxation, along with a convenient rear car pad with laneway access. Located just steps to Trinity Bellwoods park and the trendy shops, cafes and restaurants along Ossington and Queen West, this home places you in the heart of Toronto's creative energy and community charm. A true gem where lifestyle and opportunity meet. (id:58671)
4 Bedroom
3 Bathroom
1500 - 2000 sqft
Trustwell Realty Inc.
196 Dundas Street E
Waterdown, Ontario
Sigh in relief when you discover this handsome and extensively renovated 3-family home in the heart of Waterdown. Boasting over 5000sq ft of thoughtfully designed living space on a mature .61acre lot, this rare gem features three bright, spacious, and fully self-contained suites—each with a private entrance, full kitchen, laundry, parking, and outdoor living space. The expansive main floor suite offers 2 bedrooms plus a den, formal living and family rooms with gas fireplaces, engineered floors, upgraded lighting, and a stunning entertainer’s kitchen with high-end finishes. The charming upper-level suite has 2 bedrms, newly renovated bathroom includes a sun-filled living room, a full kitchen with dining, a 4-season sunroom with heated floors, and its own private fenced yard. The walk-out lower-level suite features 2 beds, 1 bath, a huge eat-in kitchen, a rec room with gas fireplace, large windows, and a covered patio. The tree-lined driveway leads to a heated 3-car garage with hydro and offers parking for up to 11 vehicles, including space for RVs, boats, or trailers. Professionally landscaped with extensive armour stone and upgraded exterior lighting, this unique property is located just steps from downtown shops and eateries, and minutes to highways and GO Transit. Ideal for multigenerational living, income potential, or possible future redevelopment, this well-done home offers privacy, flexibility, income and unmatched curb appeal in a highly desirable location. (id:58671)
6 Bedroom
3 Bathroom
5101 sqft
RE/MAX Escarpment Realty Inc.
613 - 840 St Clair Avenue W
Toronto, Ontario
Over $30,000 in builder upgrades! Upgraded tiles, back splash, cabinetry in the kitchen. Builder upgraded pantry installed. Both bathrooms have upgraded vanities. Pot lights and upgraded flooring installed. Beautiful 2 bedroom 2 bath unit in the boutique building Eight Forty. Unit features a useable floor plan and lots of natural light. Conveniently located on the St Clair streetcar line for easy access to St Clair West station. Steps away from restaurants along Ossington (id:58671)
2 Bedroom
2 Bathroom
600 - 699 sqft
Baytree Real Estate Inc.
43711 Adelaide Street
Cranbrook, Ontario
Prepare to be captivated by this extraordinary custom home at 43711 Adelaide Street, where modern design meets refined comfort in every detail. The moment you step inside, you’re greeted by an expansive open-concept living space bathed in natural light, highlighted by soaring ceilings, wide-plank flooring, and sleek contemporary finishes. The designer kitchen is a true centerpiece—offering full-height cabinetry, quartz surfaces, a massive island for gathering, and professional-grade appliances seamlessly integrated into a clean, timeless aesthetic. The adjoining dining area and great room create the ultimate entertaining space, framed by oversized patio doors that open to a show stopping screened-in porch. Here, indoor and outdoor living blend beautifully with a full outdoor kitchen, lounge seating, dual ceiling fans, and a luxurious swim spa overlooking peaceful country views—an all-season retreat like no other. The primary suite is a private haven with a spa-inspired ensuite and His & Hers Walk-In Closets – Designed for Luxury and Function, while additional bedrooms and baths combine style and function for family or guests. The finished lower level adds even more versatility, featuring a bright family room, secondary kitchen, and a cozy sunroom that invites you to relax and recharge. Every inch of this home showcases quality craftsmanship and thoughtful design. Outside, a detached 1,100 sq. ft. garage/workshop offers extra room for hobbies or storage and is set up all the infrastructure you would need—completing a property that truly redefines what country luxury can be. Peace of Mind, Rain or Shine – 24kW Whole-House Generator Included! Never worry about power outages with 24kW whole-house generator. Seamlessly integrated into the home’s electrical system, this powerful unit automatically activates within seconds of an outage, keeping the entire household running—from kitchen appliances to Wi-Fi to your Swim Spa! 96 sprinkler heads for in ground irrigation system (id:58671)
4 Bedroom
5 Bathroom
3591 sqft
RE/MAX Twin City Realty Inc.
3865 Lake Shore Boulevard W Unit# 401
Etobicoke, Ontario
Beautiful Long Branch Condo on Lakeshore! Welcome to this bright and spacious 1+1 bedroom, 2 full bathrooms and 814 sq ft of modern living. Featuring 9 ft ceilings, new wide-plank luxury flooring, and an open-concept layout filled with natural light through floor-to-ceiling windows. The functional kitchen includes a peninsula, quartz counters, stainless steel appliances, and ample cupboard space—perfect for cooking and entertaining. The oversized primary bedroom offers exceptional comfort with a 4-piece ensuite bathroom, while the versatile den functions perfectly as a second bedroom or dedicated home office. A rare double-door pantry provides outstanding extra storage. Juliette balcony offers privacy and park views, so no staring at other condo buildings or neighbors. Utilities are conveniently included in the condo fees. Enjoy exceptional building amenities, including a 24-hour concierge, gym, guest suites, garden terrace with BBQs and a hot tub, inviting party room and visitor parking. Unit comes complete with one underground parking space & storage locker. Just minutes from Lake Ontario and Marie Curtis Park, where you can enjoy a full sandy beach, dog park, volleyball courts, picnic areas, children's playground, splash pad, outdoor workout circuit, and direct access to the waterfront bike trail. Commuters will love the unbeatable location-less than a 5-minute walk to Long Branch GO Station and the TTC bus loop, providing quick and easy access to downtown. (id:58671)
2 Bedroom
2 Bathroom
814 sqft
RE/MAX Escarpment Realty Inc.
305 Centre Street
Niagara-On-The-Lake, Ontario
Located in the heart of Niagara-on-the-Lake, The Cellar House offers a blend of classic character and comfortable living. This three-bedroom, two-bathroom home with a garage sits on a well-kept lot and presents a rare opportunity for updates or expansion under the towns new heritage bylaws.The property also includes a short-term rental permit, which is no longer being issued making this a smart option for buyers looking to invest.Inside, the home features bright living areas, a functional kitchen with plenty of storage, and three well-sized bedrooms. Outside, enjoy a private yard with a hot tub and space for outdoor seating or dining.Just a short walk to wineries, restaurants, and shops, this home is ideal for full-time living, a weekend retreat, or a rental opportunity. (id:58671)
4 Bedroom
2 Bathroom
1500 sqft
RE/MAX Niagara Realty Ltd
1989 Ottawa Street S Unit# 64d
Kitchener, Ontario
This modern two-storey stacked townhouse at 1989 Ottawa St S combines fresh updates with serene natural views. The main level features brand-new luxury vinyl flooring, fresh paint, a convenient bathroom, and an open kitchen equipped with stainless steel appliances, a built-in microwave, and ample storage. The living room walks out to a private balcony overlooking the condo-maintained yard and the treetops of Trussler Woods. Upstairs, enjoy two spacious bedrooms, a full 4-piece bathroom, and a second private balcony off the primary bedroom. The condo community sits directly along the Eby Woods Trail, giving you quick access to walking paths and greenspace without sacrificing convenience. This unit features 1 parking space directly in front of the door (space 167) and plenty of visitor spaces. Short drive to Sunrise shopping centre! (id:58671)
2 Bedroom
2 Bathroom
1166 sqft
RE/MAX Twin City Realty Inc.
197 Strachan Street
Port Hope, Ontario
This gorgeous Brick And Stone 3 Year Old 4 Bedroom,4 Bathroom Double Car Garage Home Situated In Sought After Lakeside Village Of Port Hope. Approximately 3300 Sq Ft, Over 50K In Upgrades. Steps To Port Hope Golf And Country Club, Lake Ontario And Minutes To All Amenities and Hwy401, Stunning Kitchen With Quartz Counter Tops, Island Breakfast Bar, S/S Appliances Including Wall Oven and Microwave, Pantry Cupboard, And Is Overlooking to the Family Room. Large Dining Room with Double Door Walk-Out to the Porch. Primary Bedroom has His/Her Closet and 5 Pc Ensuite with Soaker Tub, Main Floor Laundry With Closet, Cupboard And Garage Access. Large Terrace With Gas and Water Line for All Your Summer Bbqs. Approximately 4 Years Remaining Tarion Warranty. (id:58671)
4 Bedroom
4 Bathroom
3000 - 3500 sqft
RE/MAX Ace Realty Inc.
13 - 314 Equestrian Way
Cambridge, Ontario
Welcome to this modern style beautiful 3 bedroom plus Den with lots of upgrades and ready to move-in town. This 3-bedroom with Den on main-floor and 4-bathroom home offers a great value to your family! Main floor offers a Den which can be utilized as home office or entertainment room with powder room. 2nd floor is complete open concept style from the Kitchen that includes an eat-in area, hard countertops, lots of cabinets, stunning island, upgraded SS appliances, decent living room and additional powder room. 3rd floor offers Primary bedroom with upgraded En-suite and walk-in closest along with 2 other decent sized bedrooms. Beautiful exterior makes it looking more attractive. Amenities, highway and schools are closed by. Do not miss it!! (id:58671)
3 Bedroom
4 Bathroom
1100 - 1500 sqft
RE/MAX Twin City Realty Inc.
Pl178-9 Line 8 Road
Niagara-On-The-Lake, Ontario
BUILD YOUR DREAM HOME ON THIS 21.4 ACRES OF BEAUTIFUL COUNTRY PROPERTY IN MUCH SOUGHT AFTER NIAGARA ON THE LAKE IN THE HEART OF WINE COUNTRY. OFFERING SERENE LIVING WHILE MINUTES TO ALL CITY CONVENIENCES INCLUDING MAJOR SHOPPING, GOLFING, SCHOOLS, BANKS, HOSPITALS AND GOOD QEW ACCESS. LAND SOIL IS VERSATILE AND IS CURRENTLY USED FOR GROWING SOY BEANS BUT HAS BEEN USED FOR GRAPE VINES. IDEAL SPOT FOR A WINERY. BUYER TO BE RESPONSIBLE FOR LINE 8 ROAD EXTENSION TO THE PROPERTY. BUYER TO DO OWN DUE DILIGENCE REGARDING BUILDING PERMITS AND COSTS. GAS AT THE PROPERTY LINE (id:58671)
0 - 699 sqft
Royal LePage NRC Realty
15 Sun Haven Lane
Thorold, Ontario
Welcome to 15 Sun Haven Lane, Thorold! Discover this beautiful modern home in one of Thorold's most desirable 2-year-new family-oriented communities. Perfectly situated in a growing neighbourhood filled with young families, parks, and playgrounds, this property offers the ideal balance of comfort, style, and convenience. Property Highlights: Bright, open-concept main floor with large windows bringing in natural light. Modern kitchen with upgraded finishes, perfect for family gatherings. Spacious bedrooms designed for comfort and privacy. Contemporary bathrooms with stylish fixtures. Backyard ideal for entertaining or enjoying quiet evenings. Neighbourhood Features: This sought-after development is only two years new, creating a welcoming environment of new homes, young families, and a strong sense of community. With schools, shopping, green spaces, and easy highway access nearby, Thorold continues to be one of Niagaras fastest-growing residential hubs. Whether you're a first-time buyer, a growing family, or an investor looking for a property in a thriving community, 15 Sun Haven Lane is the perfect place to call home. (id:58671)
3 Bedroom
3 Bathroom
1100 - 1500 sqft
Exit Realty Legacy
514 Royal Ridge Drive
Fort Erie, Ontario
OPEN HOUSES RETURN IN 2026. Currently available to view by appointment, 7 days a week. This townhome is part of an exclusive collection of 39 stylishly crafted bungalow townhomes and semis, tucked into a quiet enclave in the heart of Ridgeway-just 10 minutes from the lake. Surrounded by mature green space, this community delivers the privacy, charm, and ease of small, beach-town living. This interior townhome offers a well-designed 1,425 sq. ft. main-floor layout with thoughtful features throughout: engineered hardwood in the main living areas, stone kitchen countertops, spacious pantries, pot lights, sliding doors to a covered deck, and a luxurious primary suite with ensuite bathroom and walk-in closet. Curb appeal is elevated with stylish brick, stone, and stucco exteriors (no siding) and exposed aggregate driveways for a refined finish. Built by a trusted local Niagara builder and supported by Niagara trades, the standard selections go above and beyond what you'd expect at this level. Check the "BROCHURE" link below or visit the website for details on all available Royal Ridge homes. NOTE: photos are of a previous finished townhome, but are a fair representation of what the standard finishing selections include. (id:58671)
2 Bedroom
2 Bathroom
1100 - 1500 sqft
Bosley Real Estate Ltd.
31 Harvest Drive
Niagara-On-The-Lake, Ontario
Welcome to Settlers Landing an exclusive new community in the heart of Virgil, Niagara-on-the-Lake. Built by Niagaras award-winning Blythwood Homes, this exceptional White Pine model offers 1,571 square feet of refined main floor living. Thoughtfully designed and beautifully finished, this 3-bedroom, 3-bathroom bungalow features soaring 11-foot vaulted ceilings, an open-concept great room with garden door walkout, and a designer kitchen with quartz countertops, a large island, and seating for four at the breakfast bar. The primary suite provides a peaceful retreat with a walk-in closet and private 3-piece ensuite.The finished lower level, with oversized windows for natural light, adds 805 square feet of living space, including a spacious recreation room, a third bedroom, and a full bathroom. Outside, enjoy mulched planting beds, full front and rear sodding, a concrete front walkway, and a double driveway leading to the attached 2-car garage.Energy-efficient features include a high-efficiency multi-stage furnace, energy recovery ventilator (ERV), 200-amp service, and a tankless hot water heater. Settlers Landing blends countryside charm with convenience just minutes from historic Old Town, yet tucked away from tourist bustle. Surrounded by wineries, golf courses, fine dining, boutique shopping, theatre, and Lake Ontario, and with quick access to the QEW and U.S. border, this location offers the best of Niagara living. (id:58671)
3 Bedroom
3 Bathroom
1500 - 2000 sqft
Revel Realty Inc.
113 Oneida Place
Kitchener, Ontario
Welcome to refined living in one of Chicopee's most desirable neighborhoods. This beautifully appointed tow-storey family home offers over 2,500 sq ft of finished living space designed to elevate your comfort and style. Nestled on a quiet, tree-lined street this stunning home features a modern kitchen with SS appliances, 4 spacious bedrooms, 3 bathrooms, and a fully finished lower level-ideal for a guest suite, fitness studio or a home theatre. Step outside to your own private backyard oasis-a serene retreat complete with a heated in-ground pool and ample space for the ultimate setting to entertain and relax. Enjoy the proximity to outdoor adventure and recreation- just minutes from The Grand River with scenic trails, Morrison Park, Chicopee Ski & Summer Resort. Conveniently located with quick access to Hwy 401 and the 7/8 Expressway, schools, shopping, upscale dining and every day amenities. Whether you're seeking nature, suburban tranquility or connectivity this home offers the perfect balance. (id:58671)
4 Bedroom
3 Bathroom
1500 - 2000 sqft
Exp Realty
62 Oleander Crescent
Brampton, Ontario
Come & Check Out This Fully Upgraded Detached House With Finished Basement. Main Floor Features Separate Family Room, Separate Living & Dining Room. Hardwood Floor & Pot Lights Throughout The Main Floor. Upgraded Kitchen Is Equipped With Quartz Countertop & S/S Appliances. Second Floor Offers 3 Good Size Bedrooms. Master Bedroom With Ensuite Bath & Walk-in Closet. Finished Basement Comes With Huge Rec Room. Additional Upgrades Include Crown Moulding, Roof Replaced In 2018, Upgraded Powder Room, Hardwood On The Main Floor, Master Bedroom Ensuite Remodel With Heated Floors & Composite Deck In The Backyard. (id:58671)
4 Bedroom
3 Bathroom
1500 - 2000 sqft
RE/MAX Gold Realty Inc.
H212 - 90 Canon Jackson Drive
Toronto, Ontario
Beautiful 3 beds Stacked Townhouse with 3 Baths! Just 10 min walk to Eglinton Keelesdale Station. This Spacious Corner until feature large balconies on Each Level. Laminate Flooring throughout, smooth ceilings and modern kitchen with quartz Countertops. Located steps from parks, shopping and the new community park and Allen Road. Enjoy access to brand new two storey amenities building including a fitness centre, party room, co-working space, BBQ area, dog station, and garden plots. A (id:58671)
3 Bedroom
3 Bathroom
1200 - 1399 sqft
Home Standards Brickstone Realty
5 - 3015 Destination Drive
Mississauga, Ontario
TWO LEGAL PARKING INCLUDED! Eglinton & Winston Churchill Bright, Clean, Well Maintained 1 Bdrm, 1 Bath - With 2 Legal Parking Spaces! One Garage, & One Full Driveway; Southeast Facing; Modern Open Concept; All Above Ground. Your own Private Entrance and Additional Entrance Direct To House From Garage; Upgraded Kit Cabinets, Mirrored Backslash; 5 Appliances; Laminate thru out & newer Berber in Bdrm. CAC new last year ; Auto Garage Door Opener With Remote and direct access to the suite. Lots of Storage; Prime Churchill Meadows; Upscale, Vibrant Area - Walk To Coffee, Groceries, Restaurants, Transit, Shopping, Rec Centre; Pictures are from prior to current tenant. (id:58671)
1 Bedroom
1 Bathroom
600 - 699 sqft
Royal LePage Realty Plus
227 Elmwood Road
Oakville, Ontario
A rare Oakville canvas ready for your vision.This split-level home isn't pretending to be move-in ready and that's exactly why it's a smart buy. With 4 bedrooms, 2 bathrooms, and a finished basement, the bones are solid and the layout is versatile. Now it just needs someone with imagination (or a renovation crew) to unlock its full potential. Sitting in a highly sought-after pocket of Oakville, you're steps from great schools, shopping, highway access, and a short walk to Lake Ontario. These are prime fundamentals that make the renovation payoff worth every bit of effort. The fenced backyard adds privacy and usable outdoor space, giving you even more upside for family buyers or future tenants. If you're an investor looking for a reliable return, or a homeowner who wants to create something personal instead of paying for someone else's tastes, this is your project. Bring the vision. The location will do the rest. (id:58671)
4 Bedroom
2 Bathroom
1100 - 1500 sqft
Century 21 Signature Service
50 Wendover Road
Toronto, Ontario
Charming R. Home Smith original in prized location! Circa 1930, the Olde English architecture remains an enduring classic. In style then, and still in style today! The vestibule opens to a bay-windowed living room with a log-burning hearth. Formal separate dining room. An updated kitchen and cozy family room open to the private rear garden. A convenient main-floor powder room completes the first level. Upstairs offers an oversized bay-windowed primary suite & two additional bedrooms & a four-piece bath. The lower level welcomes your own initiative. This is one of those rare opportunities in Kingsway Park to acquire a Signature Property at this price point. (id:58671)
3 Bedroom
2 Bathroom
1500 - 2000 sqft
RE/MAX Professionals Inc.
16 Heaven Crescent
Milton, Ontario
Welcome to this lovely 1815 sq ft Branthaven home in Milton's family-friendly Ford neighbourhood. As soon as you walk in, you'll notice the fresh paint, clean hardwood floors, 9-foot ceilings, and a warm, inviting layout-plus there's no carpet anywhere in the house. The home has modern pot lights throughout. The bright kitchen is the heart of the home and comes with extra cabinets, tall uppers, granite countertops, a big island/extended breakfast bar, and a sunny breakfast area. It opens nicely into the living and dining space, making it great everyday family use and weekend get-togethers. When you step outside, you'll find a fenced backyard perfect for BBQs and relaxing in the evenings, and there's currently no house behind the property, giving you extra privacy and an open view. Upstairs, you'll find three good sized bedrooms and two full bathrooms. The primary bedroom has plenty of closet space (including a walk-in and a second double closet) and a spacious upgraded ensuite with quartz counters, a soaker tub, and a separate glass shower. You also get the convenience of upper level laundry. The home also sits on a lot with no sidewalk, giving you extra driveway parking and a cleaner front look. With a covered front porch, nearby parks, schools, and a quiet setting among a small group of premium homes, this is a great place to call home. (id:58671)
7 Bedroom
3 Bathroom
1500 - 2000 sqft
Icloud Realty Ltd.
2408 - 330 Dixon Road
Toronto, Ontario
Upgraded open concept 1-bedroom condo in sought after Kingsview Village community. Enjoy a modern kitchen and bathroom with upgraded finishes, a functional layout, and ensuite laundry. Features 24/7 security for peace of mind. This well maintained building is perfectly located close to all amenities (Pearson Airport, schools, TTC, shopping and Hwy 401/427/400). (id:58671)
1 Bedroom
1 Bathroom
800 - 899 sqft
Right At Home Realty
1362 Sedgewick Crescent
Oakville, Ontario
Luxury Meets Modern Design in South Oakville! Welcome to this stunning, custom-built masterpiece in prestigious South Oakville, offering 5+1 spacious bedrooms and 8 luxurious bathrooms & Walk-out Basement. Designed by Harmon Design with premium craftsmanship throughout, this home boasts a modern exterior with expansive windows, a tall glass garage door, and a solid Sequoia custom front door. Inside, the open-concept layout showcases a chefs dream kitchen by Luxe me Design, featuring Sub-Zero & Wolf appliances and a hidden pantry. The grand foyer impresses with book-matched 4x8 heated tiles, while the powder room and primary bathrooms also feature heated flooring. This smart home is fully equipped with security cameras, over 30indoor & outdoor speakers, including high-end Yamaha outdoor speakers, and LED-lit open stairs. Luxurious details include three fireplaces, indoor & outdoor glass railings, and custom cabinetry in all closets and over $300K in custom millwork. The home offers two master suites on the second floor and a convenient BR with ensuite bath for elderly/home office use on the main level. The elevator provides easy access to all floors, while two furnaces ensure optimal climate control. The finished walk-out basement is an entertainer's dream, featuring a home theatre under the garage (400+ sq. ft.), open-concept wet bar, and a provision for a sauna and anther BR with ensuite bath. Step outside to your deep, ravine-backed backyard with a huge composite deck, surrounded by mature trees for ultimate privacy. This exceptional home offers unparalleled luxury, convenience, and style. Don't miss your chance to own this masterpiece! (id:58671)
6 Bedroom
8 Bathroom
3500 - 5000 sqft
RE/MAX Realtron Real Realty Team
84 Iceland Poppy Trail
Brampton, Ontario
Welcome to 84 Iceland Poppy Trail, featuring 2930 square feet of above-grade living space and a 1365 square foot basement, as per MPAC. The main floor boasts a beautiful open concept design. The house is pre-wired for ceiling speakers throughout. The basement includes a theater room and a large bar, making it an ideal venue for hosting gatherings. The property is equipped with 200 amps of electrical service. It is conveniently located near schools, parks, highways, and restaurants!! A separate entrance to the basement. Please note that the property is being sold in 'as is, where is' condition. (id:58671)
4 Bedroom
5 Bathroom
2500 - 3000 sqft
RE/MAX Metropolis Realty
14 Georgian Grande Drive
Oro-Medonte, Ontario
Welcome to 14 Georgian Grande Dr in Oro-Medontes prestigious Braestone Estates. This charming bungaloft is nestled on a highly desirable + acre lot backing on the Braestone Farm. Enjoy easy access to the fields of berries, fruit trees, vegetables, and skating pond. This Morgan model boasts a modern open-concept design with 3 bedrms, 3 bathrms, and over 2,400 sq ft of fin living space. Dramatic soaring ceilings in the main living areas are accentuated with walls of windows both front and back. The kitchen features stone countertops, high end Fisher-Paykel appliances, and an additional servery to expand your storage space. The dining area, unique by design, has French doors leading to the front covered porch and also out to the back patio. The living room is made cozy by a Napoleon gas f/p. The primary suite is situated on the back of the home with tranquil views of the farm, has a W/I closet and 4 pc ens with glass shower. The second bedrm on the main floor is being used as an office. Upstairs, a 900 sq ft loft area is set out with a cozy sitting room, a bedroom that can accommodate 2 queen size beds and has an ensuite bath and W/I closet. Great for guests or family. The unfinished basement with rough-in bath has endless possibilities for extended living space. EXTRAS: Awesome sense of community full of great people, Bell Fibe high speed, Double car garage, 11 KW generator, monitored alarm system, gas BBQ hookup, and lawn sprinkler system. Located between Barrie and Orillia, enjoy peaceful country estate living with a wide variety of outdoor activities at your doorstep; Golf at the Braestone Club, Ski at Horseshoe and Mount St Louis, Bike at Hardwood Hills, Hike in the Simcoe and Copeland forests, Easy access to snowmobile trails, Boat in the surrounding lakes, Get pampered at the new Vetta Spa. Feel comfortable being just 10-15 min drive from a wide variety of amenities including restaurants, rec centres, theatres, hospitals, shopping, and Costco. (id:58671)
3 Bedroom
3 Bathroom
2000 - 2500 sqft
RE/MAX Hallmark Chay Realty
232 Luca Avenue
Vaughan, Ontario
Welcome to this elegant and timeless detached home nestled in the prestigious Patterson community of Vaughan. This 4+1 bedroom, 7-bathroom home offers refined living with meticulous attention to detail, quality finishes, and an impressive layout designed for both comfort and sophistication. Step inside to discover 10-foot ceilings on the main floor, rich hardwood flooring, and an abundance of natural light throughout. The gourmet chef's kitchen is a true centerpiece, featuring top-of-the-line appliances - two Viking fridges, two Miele ovens, and a Wolf 6-burner gas cooktop with griddle - complemented by custom cabinetry, a large island, and elegant stone countertops. Perfect for entertaining, the kitchen opens seamlessly into the spacious family room and formal dining area. Upstairs, you'll find a beautiful skylight that adds warmth and brightness along with four spacious bedrooms, each with its own private ensuite bathroom, offering comfort and privacy for every family member. The primary suite is a serene retreat with a double sink vanity, separate water closet, walk-in closet equipped with organizers, and plenty of natural light. The finished basement extends your living space with heated laminate flooring, a home theatre, guest bedroom, and additional 2 bathroom! Located in the heart of Vaughan's highly sought-after Patterson area, this home is surrounded by exceptional amenities. Enjoy being just minutes from Eagles Nest Golf Club, Maple Nature Reserve, Yummy Market, top-rated schools, and family-friendly parks and trails. Mackenzie Health Hospital, shopping plazas, and community centres are all nearby, providing convenience and peace of mind. Quick access to major highways makes commuting across the GTA effortless.Beautifully built and impeccably maintained, this home embodies grace, comfort and quality! (id:58671)
5 Bedroom
7 Bathroom
3500 - 5000 sqft
Sutton Group-Admiral Realty Inc.
North 2 South Realty
1010 Ritson Road N
Oshawa, Ontario
***Builders, Investors, Developers and Contractors*** Here is your perfect opportunity to own a prime piece of land on a generous 110 x 215 Foot Lot, Beautiful Circular Driveway, Spiral Staircase, Great Opportunity To Build/Renovate Your Custom Home, the possibilities and potential here are endless. Located in the North Oshawa Don't miss out on this fantastic opportunity to create your dream home in a vibrant community close to shops, restaurants, parks.This Is A Golden Chance To Expand Your Projects & Portfolio In A Sought-After Location. Property Being Sold "As Is, Where Is" Condition. Any Reasonable Offer Will Be Entertained , Excellent Location , Great Opportunity**POWER OF SALE (id:58671)
4 Bedroom
1 Bathroom
3000 - 3500 sqft
RE/MAX Ultimate Realty Inc.

