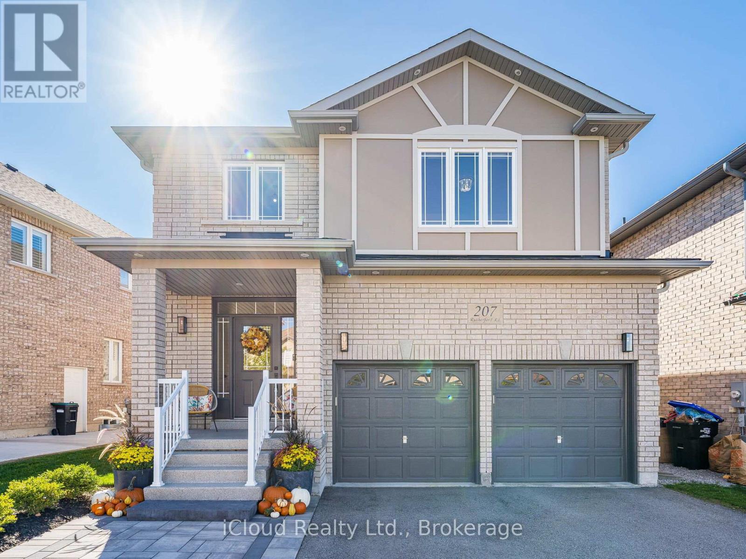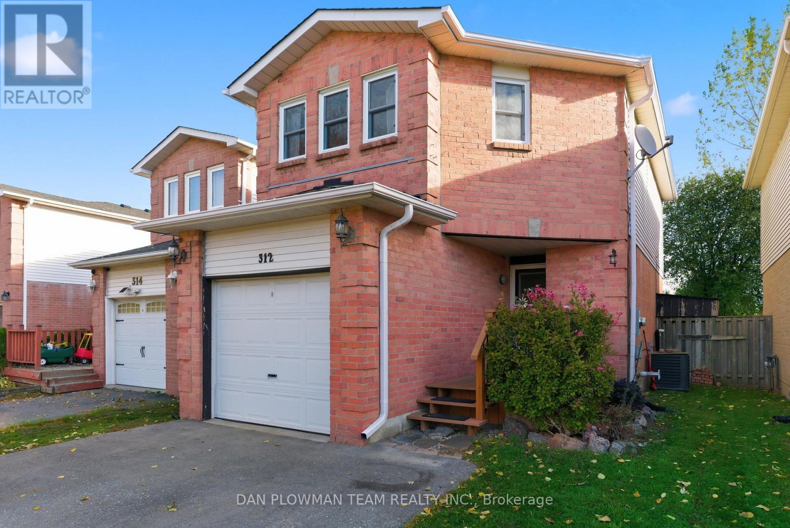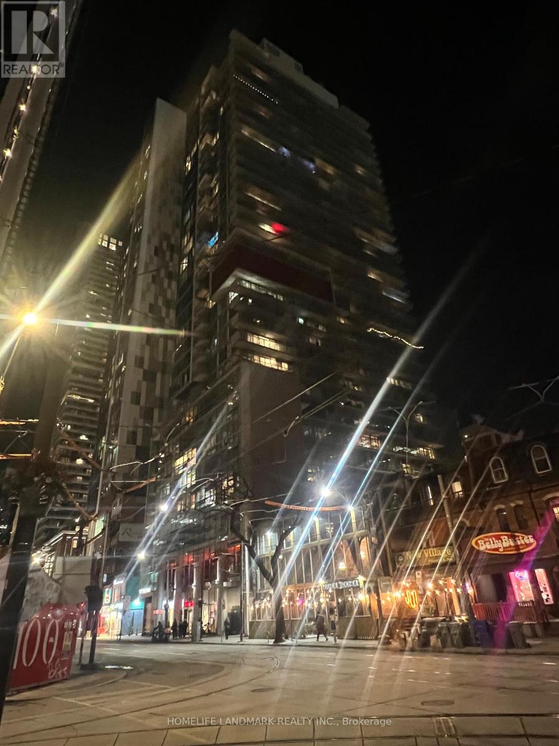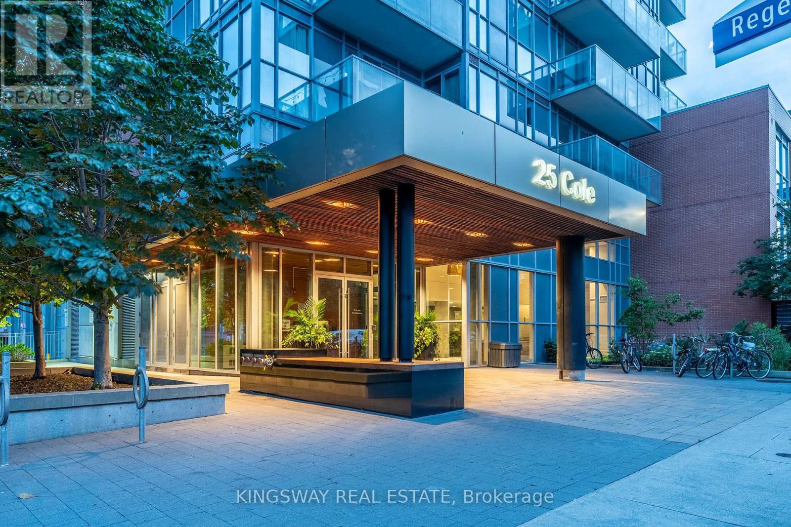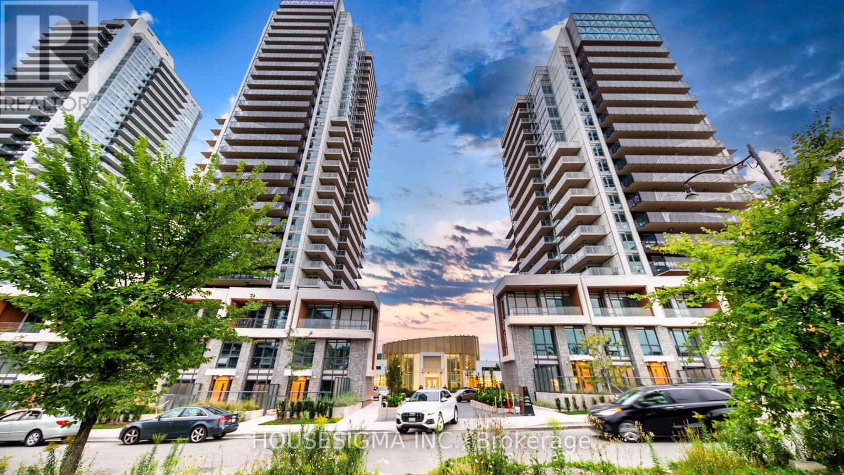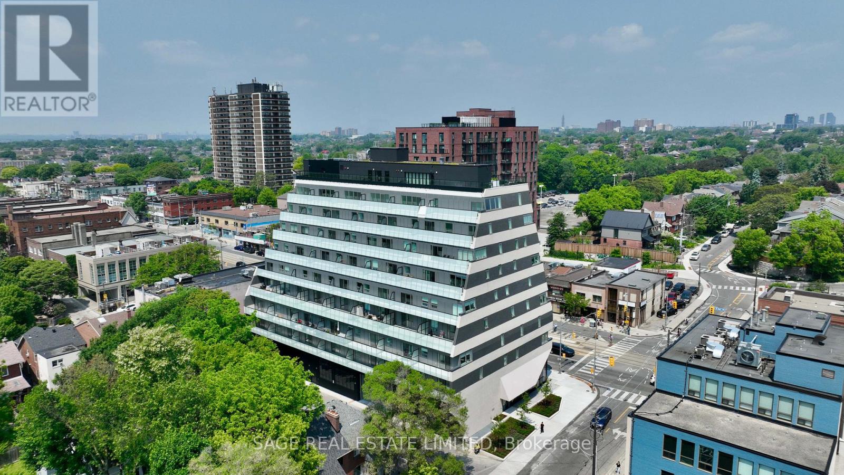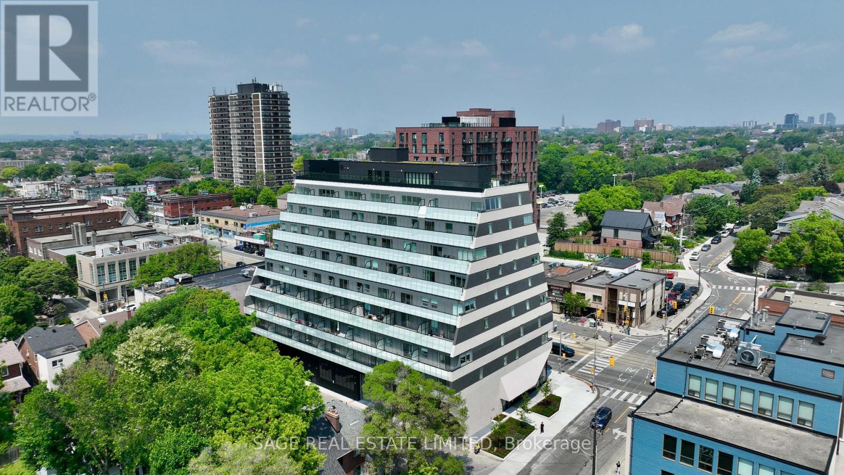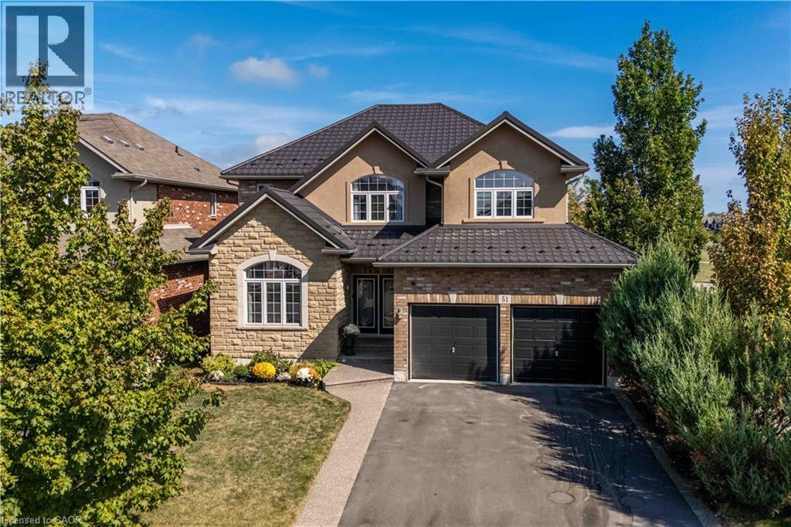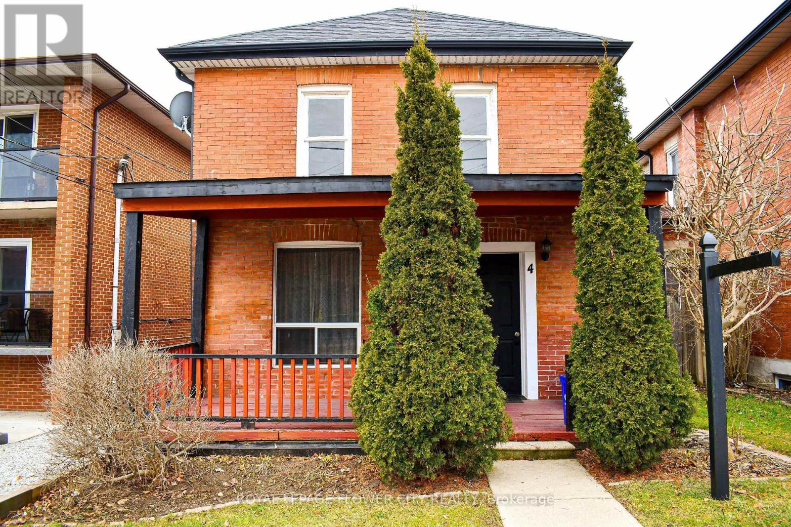- Home
- Services
- Homes For Sale Property Listings
- Neighbourhood
- Reviews
- Downloads
- Blog
- Contact
- Trusted Partners
207 Rutherford Road
Bradford West Gwillimbury, Ontario
Step inside 207 Rutherford Road, a truly one-of-a-kind home. Only 8 years old and extensively renovated in 2024. Sellers have spent over 1/4 Million Dollars in Renovations and Upgrades. This property showcases a seamless blend of luxury, craftsmanship, and thoughtful design. Upgraded with high-end finishes-from engineered hardwood flooring throughout, smooth ceilings, and pot lights, to custom kitchen, washrooms, and laundry room cabinetry complemented by top-of-the-line appliances, quartz countertops, and matching quartz backsplashes. The interior is elevated even further with imported oversized porcelain tiles in the washrooms, foyer, and laundry room, adding a refined, contemporary touch.Outdoors, the upgrades continue with a professionally landscaped front interlock walkway and a rear patio complete with a fire pit-perfect for relaxing or entertaining. Even the entire property's sod has been replaced, ensuring a pristine, fresh appearance.For nature lovers, walking trails are directly across the street, and a park with a splash pad is just at the corner. School bus stops for Bradford's two newest schools are conveniently located at the top of the road.Every detail in this home has been carefully considered, and you won't find anything else like it on the market. If you're looking for true high-end luxury-far beyond basic builder-grade finishes-without the luxury price tag, this home is for you. (id:58671)
4 Bedroom
3 Bathroom
2000 - 2500 sqft
Icloud Realty Ltd.
65 Falling River Drive
Richmond Hill, Ontario
Sun-filled and beautifully maintained, this prestige Richmond Hill home sits in a prime diamond location with fresh paint and timeless upgrades throughout. The bright, open layout features a designer chandelier, tiled foyer, gourmet kitchen with granite countertops and custom backsplash, hardwood floors, crown mouldings, and a stunning spiral staircase opening to a soaring living room. An eat-in kitchen walks out to a private patio, perfect for family gatherings and entertaining. The upper level offers 4 spacious bedrooms, while the finished walk-out basement adds 2 bedrooms, a private kitchen, and versatile living space ideal for extended family or guests. Just minutes to Costco, top-ranked Richmond Hill High School, shopping, highways, and the Richmond Green Recreation Centre, this elegant home is move-in ready in a vibrant, welcoming community. (id:58671)
6 Bedroom
4 Bathroom
2500 - 3000 sqft
RE/MAX Excel Realty Ltd.
Skylette Marketing Realty Inc.
312 Sheffield Court
Oshawa, Ontario
Welcome To Your Charming Three-Bedroom Home, Perfectly Designed For First-Time Buyers Seeking Comfort And Tranquility. Nestled In A Peaceful Neighbourhood On A Quiet Court, This Delightful Residence Boasts A Single-Car Garage And The Added Bonus Of No Neighbours Directly Behind, Providing A Serene Backdrop For Your Daily Life.Step Inside To Discover A Warm And Inviting Living And Dining Area, Featuring A Cozy Gas Fireplace That Sets The Perfect Ambiance For Gatherings Or Quiet Evenings At Home. The Layout Is Thoughtfully Designed To Maximize Space And Functionality, Ensuring A Welcoming Atmosphere For Family And Friends. Convenience Is Key, With Public Transit And The GO Train Station Just Minutes Away, Making Commuting A Breeze. Enjoy The Ease Of Walking To Nearby Grocery Stores, The Oshawa Centre, And A Variety Of Other Amenities, All Within Close Reach. This Home Is Not Just A Place To Live; It's A Lifestyle Waiting To Be Embraced. Don't Miss This Opportunity To Create Lasting Memories In A Wonderful Community! ** This is a linked property.** (id:58671)
3 Bedroom
2 Bathroom
1100 - 1500 sqft
Dan Plowman Team Realty Inc.
1109 - 375 King Street W
Toronto, Ontario
Enjoy Over 700 Square Feet Of Custom-Designed Space W/Floor To Ceiling Windows & Luxury Finishes. This Airy Sunlit Corner Suite Nestled Within The Heart Of King West Is In The Much Sought-After Condo Known As M5V (Leed Gold Standard Environmental Design). Enjoy Upscale Conveniences Like Tiff, Hop The King St Car, Walk Minutes To Subway Or Host Friends On Your Own Large Terrace That Comes With Bbq Included (Gas Line & Electric Outlet). Ss Bosch Microwave, Full-Size Porter& Charles Ss Dw, Convection Oven, Gas Stove Top, Double Ss Sink, Ss Liebherr, Counter-Depth, Fridge, Crate&Barrel Glass Shelf, &Master Chef Gas Bbq, Hunter Douglas Blinds, &Elf's. Engineered Hardwood Fls, New Electronic Bidet Washlet In Primary Bedroom. Customed Blackout Curtain in Primary Bedroom. (id:58671)
2 Bedroom
2 Bathroom
600 - 699 sqft
Homelife Landmark Realty Inc.
25 Cole Street
Toronto, Ontario
Welcome to a beautifully maintained, move-in ready 1+1, 2 bath condo in the heart of Toronto! This bright and inviting suite features a spectacular view of the Toronto skyline, perfect for relaxing evenings or entertaining guests. Also incuded, one underground parking spot conceniently located close to the elevatours and a spacious locker. Inside, enjoy modern convenience with a brand-new washer, dryer, and dishwasher, plus newer flooring that adds warmth and elegance throughout.Residents benefit from top-tier amenities, including a 24-hour concierge, fitness centre, and spacious party room for gatherings. Everyday essentials are right at your doorstep with a major grocery store in the building, and easy access to TTC transit makes commuting effortless.Ideally located near Toronto Metropolitan University and the city's vibrant downtown scene, this condo combines comfort, style, and urban convenience-all ready for you to move in and enjoy. (id:58671)
2 Bedroom
2 Bathroom
700 - 799 sqft
Kingsway Real Estate
3306 - 27 Mcmahon Drive
Toronto, Ontario
Welcome to the top floor of 27 McMahon, where you'll experience stunning, unobstructed south-west views. Beautifully upgrades, move-in-ready home featuring oversized balconies, refined finishes, and a bright, airy feel throughout, offering the perfect blend of style and comfort in the highly sought-after Concord Park Place community. This sophisticated 2+1 bedroom, 2-bathroom suite boasts soaring 9-foot ceilings and an open-concept, thoughtfully designed floor plan that maximizes every inch of living space. The modern kitchen is equipped with Miele appliances, sleek cabinetry, and quartz countertops, while the primary bedroom provides a calm retreat with wall-to-wall closets and custom organizers. Both bathrooms deliver a spa-like experience with contemporary fixtures, ample storage, and a serene ambiance. Residents at Saisons also enjoy exclusive access to an 80,000 sq.ft. Mega Club with luxury amenities including an indoor pool and hot tub, basketball and badminton courts, tennis court, bowling alley, golf simulator, squash court, yoga and dance studios, arcade, games and karaoke rooms, full gym, theatre, banquet spaces, kids' playroom, and an outdoor BBQ terrace. Ideally located just steps from Bessarion and Leslie subway stations, GO Transit, Bayview Village, IKEA, Canadian Tire, and the new Ethennonnhawahstihnen Community Centre and Library, with quick access to Highways 401, 404, and the DVP, this is a rare offering that combines luxury living, unmatched convenience, and world-class amenities. Includes 1 EV parking and 1 locker. (id:58671)
3 Bedroom
2 Bathroom
800 - 899 sqft
Housesigma Inc.
206 - 863 St Clair Avenue W
Toronto, Ontario
Discover True Urban Luxury at Monza Condos in St. Clair West! Monza Condos redefines boutique living in Toronto's coveted St. Clair West and Wychwood Park neighbourhoods. This beautifully appointed 719 sq ft suite offers two spacious bedrooms, two stylish bathrooms, and a dedicated study, all within an open-concept layout designed for modern living. Every detail of this suite has been meticulously crafted to combine comfort and elegance. Step inside and enjoy a chef-inspired kitchen outfitted with premium built-in appliances, including a sleek induction cooktop, convection oven, full-size panelled fridge, and an integrated panelled dishwasher, perfect for culinary enthusiasts. The private south-facing balcony offers a serene retreat with beautiful, tree-lined tranquility, providing the ideal backdrop for relaxing or entertaining. Monza's upscale amenities elevate everyday living, with a state-of-the-art fitness centre and an expansive rooftop terrace offering panoramic city views. Relax in the elegant indoor lounge, fire up the BBQ, or dine al fresco in the sophisticated outdoor spaces, perfect for both intimate moments or grand gatherings. For a limited time, exclusive summer incentives make your transition to Monza effortless and rewarding. With up to $75,000 in buyer incentives, discounted pricing, and a seamless closing process, now is the perfect time to secure your place in one of Toronto's most desirable addresses. Book your private tour today and experience the luxurious lifestyle that awaits you. (id:58671)
3 Bedroom
2 Bathroom
700 - 799 sqft
Sage Real Estate Limited
310 - 863 St Clair Avenue W
Toronto, Ontario
The Ultimate in Modern Living at Monza Condos! Live the urban dream in Monza Condos, ideally located in the vibrant St. Clair West and Wychwood Park neighbourhoods. This 843 sq ft suite features two spacious bedrooms, a versatile den, and two full bathrooms, offering unparalleled flexibility for both work and leisure.The open-concept layout invites natural light into every corner, highlighting the chef-inspired kitchen with sophisticated cabinetry and integrated premium appliances, including an induction cooktop, convection oven, full-size panelled fridge, and panelled dishwasher. The den offers the perfect space for a home office, media lounge, or extra guest accommodation. Enjoy the tranquility of your south-facing balcony, offering picturesque views of the lush tree-lined streets below. Monza Condos first-class amenities include a fully equipped fitness centre and an elegant rooftop terrace with sweeping city views, BBQ area, outdoor dining space, and luxurious lounge seating for all occasions. Take advantage of exclusive summer incentives, including discounted pricing, cash back, and an expedited closing process. Secure your place at Monza Condos today and enjoy unparalleled design and an exceptional urban lifestyle. (id:58671)
3 Bedroom
2 Bathroom
800 - 899 sqft
Sage Real Estate Limited
301 - 863 St Clair Avenue W
Toronto, Ontario
Luxury Redefined at Monza Condos in St. Clair West! Elevate your lifestyle at Monza Condos, an exquisite residence situated in the heart of St. Clair West and Wychwood Park. This stunning 942 sq ft suite offers two split bedrooms, a spacious den, and two beautifully appointed bathrooms, creating a harmonious balance of comfort, convenience, and luxury. Expansive windows flood the interior with natural light, highlighting the modern chefs kitchen, which is equipped with premium integrated appliances, including an induction cooktop, convection oven, full-size panelled refrigerator, and panelled dishwasherall designed with impeccable style and functionality. The flexible den serves as an ideal home office or media lounge, offering versatility for your urban lifestyle. Step onto one of your private balconies to experience peaceful views of lush greenery and the vibrant St. Clair neighbourhood. Monzas exceptional amenities include a state-of-the-art fitness centre and an elegant rooftop lounge with panoramic city views, BBQ area, and sophisticated outdoor dining spaces, perfect for hosting guests or unwinding at the end of the day. Take advantage of exclusive summer incentives, including discounted pricing and expedited closing times. This is your rare opportunity to secure your ideal home in one of Torontos most sought-after locations. Schedule your private tour today to experience refined living at Monza Condos. (id:58671)
3 Bedroom
2 Bathroom
900 - 999 sqft
Sage Real Estate Limited
808 - 863 St Clair Avenue W
Toronto, Ontario
Penthouse Living at Monza Condos: Unmatched Elegance and Sophistication! Elevate your lifestyle with this exceptional 1,148 sq ft penthouse suite at Monza Condos. Spread across two levels, this stunning residence offers two bedrooms, a spacious den, and three luxurious bathrooms. Situated in the coveted St. Clair West and Wychwood Park neighbourhoods, this penthouse offers sweeping south-facing views of the city skyline, protected for years of unobstructed enjoyment. Designed for both elegance and functionality, the suite features expansive windows that bathe each space in natural light. The gourmet kitchen boasts integrated premium appliances, including an induction cooktop, convection oven, panelled full-size refrigerator, and a seamlessly panelled dishwasher, perfect for those who appreciate fine living and culinary creativity. The versatile den can be used as a home office, media lounge, or additional guest space, while the primary suite provides a tranquil retreat. Enjoy your private balconies, offering breathtaking views of the skyline, ideal for quiet relaxation or entertaining guests. Monzas premium amenities, including a state-of-the-art fitness centre and an impressive rooftop terrace with panoramic city views, ensure that every aspect of your lifestyle is elevated. Host gatherings in the sophisticated indoor lounge, dine in style with the outdoor BBQ and dining areas, or simply unwind in the inviting lounge spaces.With exclusive summer incentives and expedited closing times, transitioning to penthouse living at Monza has never been easier. Dont miss this rare opportunity to secure one of Torontos most coveted residences. Book your private tour today and experience elevated urban living at its finest. (id:58671)
3 Bedroom
3 Bathroom
1000 - 1199 sqft
Sage Real Estate Limited
51 Showcase Drive
Hamilton, Ontario
Location! Location! Prepare to be impressed with the beautiful family home in Summit Park, backing onto school playground areas (no rear neighbours!), this sought-after home is expertly finished top-to-bottom inside and out. Crafted by DeSantis Multi-Area Developments in 2011, this spacious home features newly surfaced double car drive, excellent curb appeal and a shiny steel roof! Step in to the home majestic front porch entry accented with exposed aggregate to experience soaring ceilings, central staircase and open concept main level. Main level presents is open concept with soaring ceilings, generous rooms, gas fireplace in Family Room and huge windows to experience the greenspace beyond. Chefs kitchen boasts centre island, stainless appliances, ample counter space and more. Lovely family-sized deck is accessed from the dinette area. completing this level are laundry room, powder room and access to garage. Upper level features 4 large bedrooms with oversized Primary Bedroom complete with 4 piece bath (soaker tub) and walk-in closet. 3 other bedrooms share the main 4-pc bath. Basement is fully finished with Family Room, 3-pc bath, den, Storage and utility areas. Home is fenced and borders community walk-way to school/park areas. This home provides and ideal blend of luxury, style and functionality for the discerning buyer family. Just minutes to schools, shops, dining, and the RedHill Expressway. It has it all - ready for you! (id:58671)
5 Bedroom
4 Bathroom
3978 sqft
RE/MAX Escarpment Realty Inc.
4 Main Street S
Halton Hills, Ontario
Attention Investors & Savvy Buyers! This Main Street address represents a rare opportunity for substantial equity growth in a highly sought-after, established community, low-maintenance property offering strong rental potential or a swift transition. Key features include DC1 zoning for businesses Located mere steps from major transit routes and the core economic hub of Georgetown. This is a disciplined, low-risk acquisition. Secure this foundation for your portfolio. Flexible closing. (id:58671)
3 Bedroom
1 Bathroom
1100 - 1500 sqft
Royal LePage Flower City Realty

