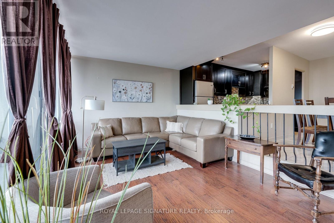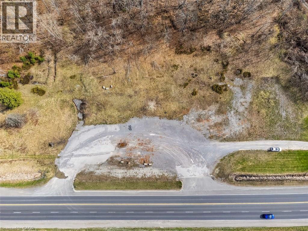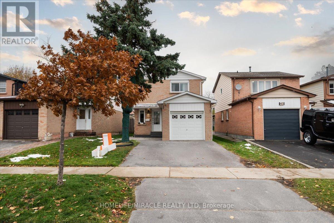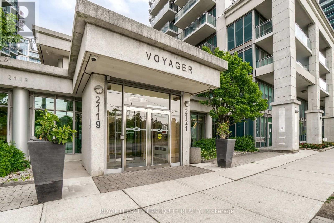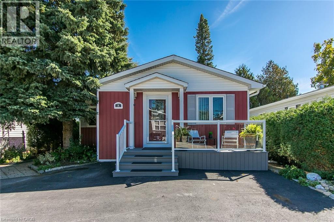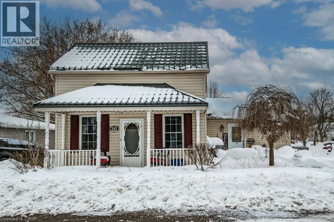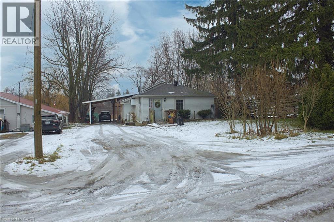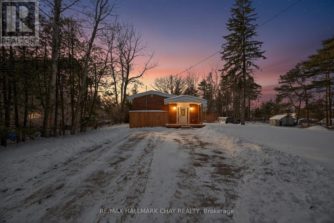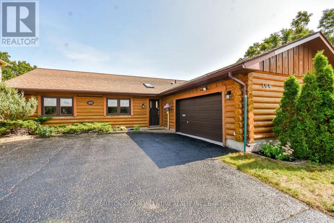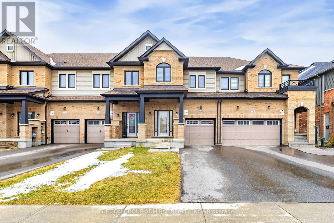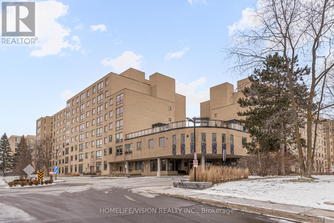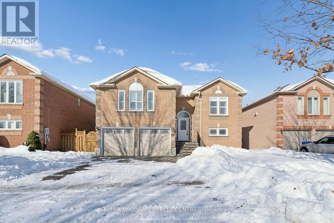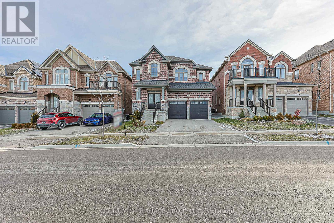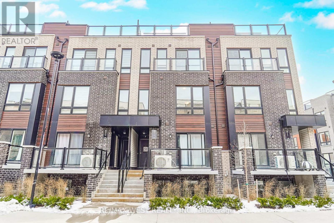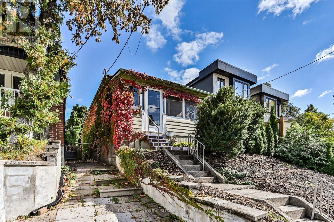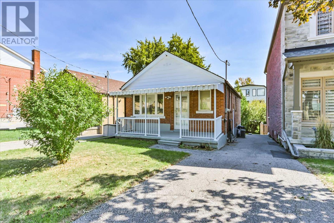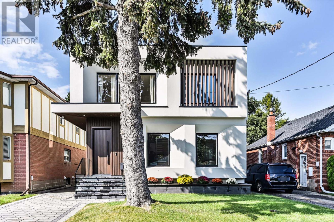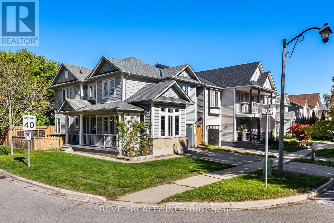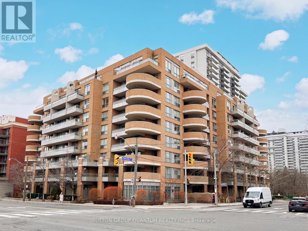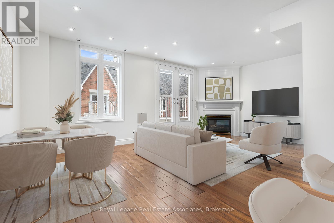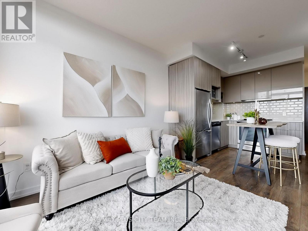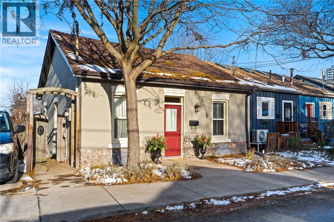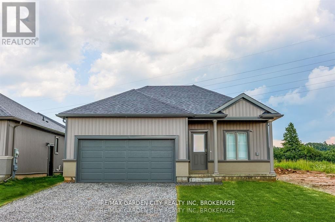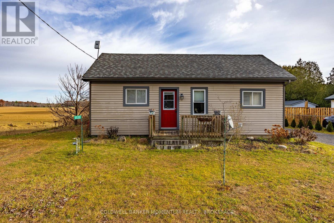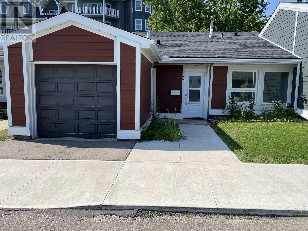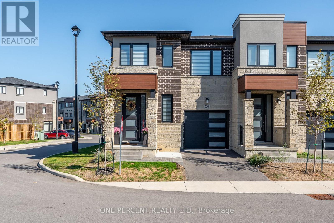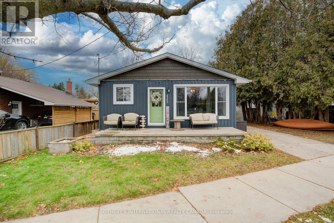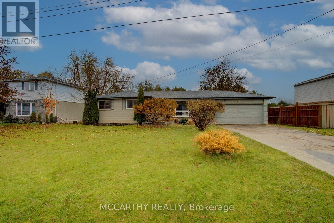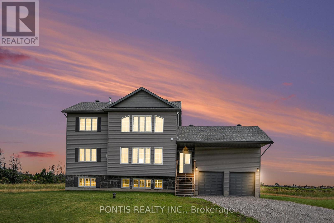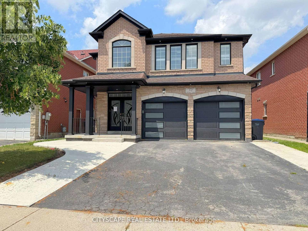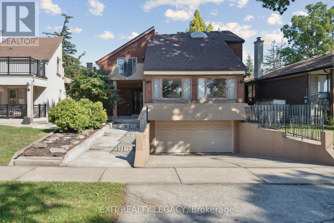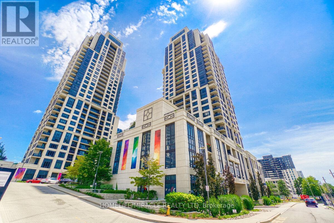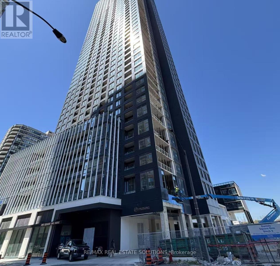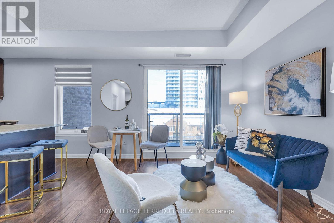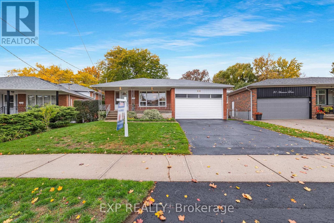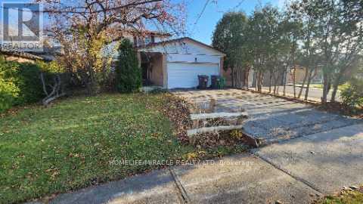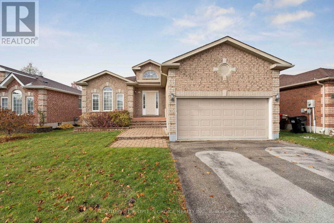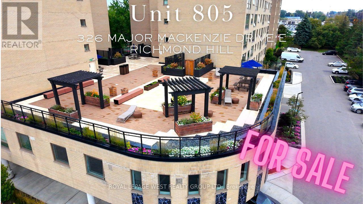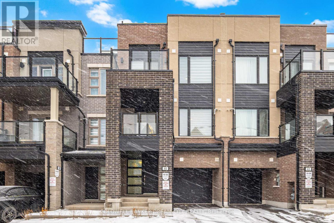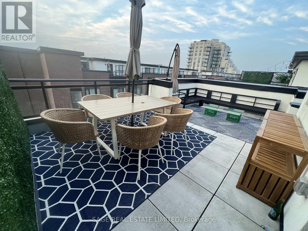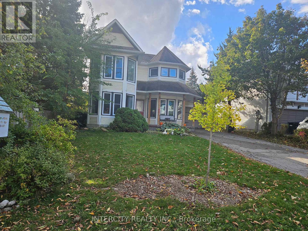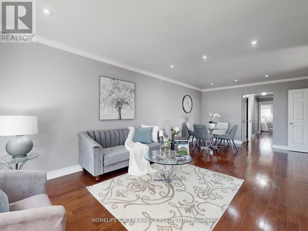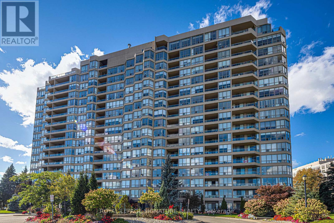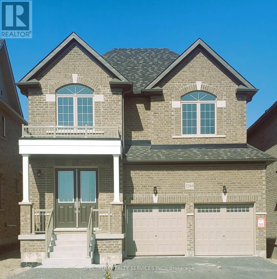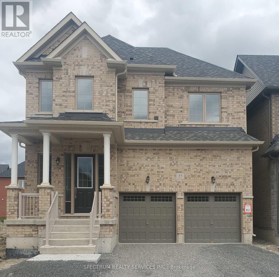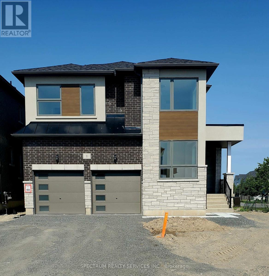- Home
- Services
- Homes For Sale Property Listings
- Neighbourhood
- Reviews
- Downloads
- Blog
- Contact
- Trusted Partners
611 - 1 Four Winds Drive
Toronto, Ontario
Welcome to this bright, spacious 2-bedroom condo, offering great value and priced to sell.Enjoy a modernized kitchen with rolling-island and beautifully updated bathroom, a generous balcony, and a layout that provides plenty of comfortable living space.The unit includes excellent storage options, with an extra-large laundry room. Maintenance fee covers all utilities-even cable TV for added convenience.Located steps from transit, with Finch West Station just minutes away, and York University within walking distance. Close to shopping, major highways, schools, and more, with visitor parking available.A fantastic opportunity you won't want to miss! (id:58671)
2 Bedroom
1 Bathroom
900 - 999 sqft
Royal LePage Signature Realty
105400 Highway 7
Madoc, Ontario
For more information click the brochure button. Prime 24.90 Acre Commercial Land on Busy Highway 7 – Madoc, ON An incredible opportunity awaits with this 24.90-acre parcel of high-visibility, commercial-zoned land located directly on the bustling Highway 7, just minutes from the charming town of Madoc. Offering approximately 800 feet of prime frontage along one of Eastern Ontario’s key transportation corridors, this property enjoys consistent traffic flow and exceptional exposure—making it ideal for a wide array of commercial developments. Whether you're envisioning a service station, retail plaza, storage facility, restaurant, or a future investment project, this expansive and mostly level lot presents endless potential. The land is development-ready with hydro available at the lot line and convenient highway access that ensures ease of logistics and customer reach. Set against a backdrop of scenic landscapes and close to essential amenities, the property offers the perfect blend of rural tranquility and commercial opportunity. Its strategic location—just 2.5 hours from Toronto and 1 hour from Kingston—positions it as a key midpoint for both business and travelers alike. Don’t miss your chance to invest in one of Eastern Ontario’s rapidly growing commercial corridors. With high traffic volume, incredible visibility, and vast potential, this is a rare opportunity to create something truly impactful. (id:58671)
Easy List Realty Ltd.
47 Martindale Crescent
Brampton, Ontario
Beautifully upgraded, move-in-ready detached home! Renovated top to bottom, offering 4 bedrooms, 4 bathrooms, a modern kitchen, and two laundry areas. Bright open-concept main floor with a family room walk-out to a large deck and a fully fenced backyard.The finished basement features a private side entrance, 3-pc bath, bedroom, and separate laundry, ideal for extended family or flexible living.Located in a family-friendly neighbourhood, minutes to Hwy 410, GO Transit, schools, parks, restaurants, cafés, and shopping. A perfect blend of modern comfort, convenience, and space-ready to move in and enjoy. (id:58671)
4 Bedroom
4 Bathroom
700 - 1100 sqft
Homelife/miracle Realty Ltd
506 - 2121 Lake Shore Boulevard W
Toronto, Ontario
Experience exceptional living at The Voyager at Waterview, a prestigious waterfront condominium. This bright, spacious corner unit offers an open-concept layout with approximately 869 sq ft of living space, featuring 2 bedrooms, 2 full bathrooms, and a functional layout that maximizes natural light. Enjoy morning coffee or evening relaxation with two private balconies, offering quiet exposure overlooking a landscaped courtyard. Designer Kitchen: Features a counter top with a convenient breakfast bar, stainless steel appliances. Primary Bedroom offers access to the main balcony, two double closets with custom built-ins, and a 4-piece ensuite washroom. Resort-Style Amenities: Building amenities include a 24-hr concierge, indoor pool, exercise room, sauna, party room, theatre room, and guest suites with rooftop Sky Lounge to host your parties. Prime Location: Steps from the waterfront trails, Humber Bay Shores Park, cafes, restaurants, quick access to the TTC, GO Train, and downtown via the Gardiner Expressway and to Pearson international and Billy Bishop airports. (id:58671)
2 Bedroom
2 Bathroom
800 - 899 sqft
Royal LePage Terrequity Realty
4 Elm Street
Puslinch, Ontario
Welcome to this exceptional home in the highly desirable gated community of MiniLakes! This home includes the added security of a full back-up GENERAC generator, ensuring you’re never left without power. MOVE IN NOW and the Seller will PRE-PAY your first 3 months of Condo Fees! The Seller has also PRE-PAID for winter snow removal this season and next year’s GENERAC service maintenance! This home offers a perfect blend of comfort, style, and low-maintenance living—an ideal retreat for downsizers, empty nesters, or anyone seeking a tranquil lifestyle away from the bustle of city life. 4 Elm Street is a beautifully crafted Quality Homes build, known for precision and attention to detail. Enter via a newly installed front deck/porch with glass railing. Inside, the light and airy living room features newer luxury vinyl plank flooring, charming crown molding, and windows that fill the space with natural light. The dining room is perfect for gatherings and can convert into an additional bedroom if desired. The stunning kitchen boasts stainless steel appliances, backsplash, ample counter space, and pantry cupboards. The main bath was tastefully updated in the past two years by BathFitter. Step outside to your expansive deck, where you can relax under the gazebo and enjoy views of mature trees. There’s also a large shed and storage hut for all your extras. MiniLakes residents enjoy a vibrant community lifestyle with spring-fed lakes, scenic canals, a heated pool, community gardens, and walking trails. Enjoy fishing, swimming, bocce, darts, and card nights—all minutes from Guelph’s amenities and a quick drive to the 401. If you’re ready to leave city living behind and embrace a peaceful, outdoor-oriented lifestyle, MiniLakes offers an unparalleled opportunity! (id:58671)
1 Bedroom
1 Bathroom
808 sqft
RE/MAX Solid Gold Realty (Ii) Ltd.
245 John Rosa Street E
Listowel, Ontario
Welcome home to this inviting 3-bedroom, 2-bath property perfectly situated within walking distance to downtown Listowel, Eastdale Public School, and Listowel Secondary School. Set on an impressive 165' x 60' lot, this home offers incredible outdoor space, mature trees, and a heated workshop—ideal for hobbyists, storage, or creative projects. A standout feature is the $30,000 steel roof upgrade, providing long-lasting durability and peace of mind for years to come. Step inside to discover a comfortable main-floor layout with a large primary bedroom, full bath, and convenient main-floor laundry. The kitchen provides ample cupboard space, making meal prep and storage a breeze. Two additional bedrooms upstairs offer flexible options for guest space, children’s rooms, or a home office. Enjoy both morning coffee and evening relaxation on the expansive front and back decks, perfect for connecting with friendly neighbours or unwinding in the privacy of your own yard. With plenty of room to add your personal touches, this property combines a spacious lot, excellent location, and a sought-after workshop. What more could you ask for in the heart of Listowel? (id:58671)
3 Bedroom
2 Bathroom
1644 sqft
Real Broker Ontario Ltd.
31 Nanticoke Valley Road
Norfolk, Ontario
ATTN cottage lovers! Catch this rare find - a two unit, Single Detach, with direct access to Nanticoke Creek. Live in one unit and rent out the other or live with extended family while keeping your privacy! This home boasts of 8 car parking lot (2 cars in carport) long backyard with unobstructed view and direct access to Nanticoke Creek that flows southward and empties into Lake Erie. Unit 2 (back unit) has a large covered deck with the full view of the water that opens up to a spacious living room with a large window giving you lots of natural light and best of all an unobstructed view of the water. Eat-in-kitchen is approx 3 years old all with stainless steel appliances re an over-the-range microwave, dishwasher, stove and a 3-door fridge. Relax some more in the spacious 4pc bath with jetted tub and stacked washer dyer for added convenience. High ceiling primary bedroom with a huge window completes the cottage vibe. Unit 1 (front unit) is complete with spacious kitchen with kitchen island, stove, fridge, dishwasher, washer / dryer, 2 bedrooms, a 4pc bath, utility room and accessed separately thru the front door. Enjoy water activities over at Hoover Marina this summer - only 2 mins away. Let your imagination run wild with endless possibilities this home has to offer. Catch it before its gone! (id:58671)
3 Bedroom
2 Bathroom
1300 sqft
Right At Home Realty
8717 Beachwood Road
Wasaga Beach, Ontario
Welcome to 8717 Beachwood Road in the heart of Wasaga Beach - a fully renovated, move-in-ready gem that's been completely transformed from the studs up with no expense spared. This bright and modern home boasts all-new electrical service, brand-new plumbing, upgraded insulation, a new roof, new windows and doors, luxury vinyl plank flooring throughout, a stunning custom kitchen with quartz countertops and premium stainless-steel appliances, designer bathroom, and stylish LED lighting inside and out. Offering three spacious bedrooms, one full bathroom, and an open-concept living area drenched in natural light, it's the perfect blend of contemporary comfort and laid-back beach vibe. Ideal as a year-round family home, a carefree weekend cottage, or a high-demand short-term rental chalet, its unbeatable location puts you just a 5-minute stroll from the sandy shores of Wasaga Beach and only a quick 15-minute drive to Blue Mountain Village and the ski hills. Surrounded by trails, parks, shops, and restaurants, this turn-key property delivers four-season living at its finest - simply unpack and start enjoying the best of Wasaga Beach today! (id:58671)
3 Bedroom
1 Bathroom
700 - 1100 sqft
RE/MAX Hallmark Chay Realty
199 Anne Street N
Barrie, Ontario
Amazing SIZE for the $! If you drive up "Anne Street" you will know this house. This "Log" home stands out from the ordinary. Very Quiet inside house. Custom large bungalow (Over 1900 Sq Ft per Level as per MPAC) with amazing 60 X 200 Mature Treed Fenced Yard. Access to Basement from 2 Car Garage. Staircase down to Laundry room. Bright foyer with Skylight. Huge Living Room/Dining Room open concept living area with Vaulted Ceilings 12' highest point. Floor to Ceiling Stone Fireplace. W/O to Deck & private yard. Eat-Kitchen with Breakfast Eating Area. W/O to Garage. Nice size rear master with Vaulted Ceilings, W/I Closet & 4pc Ensuite. 2 Nice size front bedrooms & 4pc Main Bathroom. Freshly Painted & Carpeted t/out Main Level. Perfect basement set up for in-law suite. Finished Rec Room with O/S Bar. Laundry Room (kitchen?) with Walk-Up to Garage & Huge unfinished area for bedrooms & bathroom?. New HWT (on demand) & Furnace 2020. 200 Amp Panel. HWT on demand (Owned); FAG (2020) ; Cen Vac & Hose, Fridge, Stove, Dishwasher, W&D, all window coverings; water softener (Owned) (id:58671)
3 Bedroom
2 Bathroom
1500 - 2000 sqft
Sutton Group Incentive Realty Inc.
123 Arnold Crescent
New Tecumseth, Ontario
Gorgeous freehold townhome in the desirable treetops community in Alliston. Bright and modern, open concept layout! 9Ft smooth ceilings on main. hardwood on main, 2nd floor hallway. Modern kitchen with quartz countertop, design glass backsplash, masssive centre island with breakfast bar, under-cabinet lighting, S/S appliances. Oak staircase with iron pickets. Large master bedroom with walk-in closet & 3pc ensuite with Frameless Glass Shower. 2nd floor laundry with sink and linen closet. Unspoilded basement with cold Room. 200 Amp electrical panel. Large fenced backyard. Walking distance to school. Just minutes From Park, Nottawasaga Golf Resort. Perfect location. Minutes from Hwy 400, easy access to top-tier shopping centers and local amenities. (id:58671)
3 Bedroom
3 Bathroom
1500 - 2000 sqft
Sutton Group-Admiral Realty Inc.
807 - 326 Major Mackenzie Drive E
Richmond Hill, Ontario
**Custom Oak Mouldings** Penthouse Suite W/9Ft Ceilings **2 Parking Spots Clse To Elevator**Mirr'd Walls Thrught**Mirr'd Clst Drs In Mstr Bdrm & Entrance**Walk To Go Train, Schools, Shops***Engineered Hardwood floors****Sliding shower doors****In suite storage****2 Parking Spots(u44 owned) p7 exclusive use assignable (id:58671)
2 Bedroom
2 Bathroom
1000 - 1199 sqft
Homelife/vision Realty Inc.
10 Margaret Place
Georgina, Ontario
Welcome To This Charming 3+1 Bedroom, Raised Bunaglow Tucked Away On A Quiet Court In One Of Keswick's Most Desirable, Family-Friendly Neighbourhoods. This Well-Maintained Home Offers Fantastic Curb Appeal With Its Brick Exterior And A Wide Driveway Leading To A Two Car Garage. Step Inside To A Bright, Open Concept Main Floor, Featuring Large Windows And A Functional Layout Perfect For Family Living. The Kitchen Offers Plenty Of Storage And Walkout Access To A Big Backyard. Three Comfortable Bedrooms And A Full Bathroom On The Main Level. The Finished, Walkout Basement Provides Additional Living Space - Ideal For Extended Family, A Teen Retreat Or Potential In-Law Set Up. It Includes A Large Rec Room, 4th Bedroom And 3 Pc Bathroom, Along With Direct Backyard Access. Situated On A 50' Lot, Located Just Steps From A End-Of-The-Court Park, Surrounded By Mature Trees, This Home Is Set In A Welcoming Neighbourhood Close To Schools, Shopping, Transit and Lake Simcoe. Move-In Ready And Full Of Potential, Don't Miss Out! (id:58671)
4 Bedroom
2 Bathroom
1100 - 1500 sqft
Keller Williams Realty Centres
RE/MAX Hallmark York Group Realty Ltd.
108 Frank Kelly Drive
East Gwillimbury, Ontario
Welcome 108 Frank Kelly Dr. Absolutely Stunning Back To Park! Sun Filled Spacious Layout! 9Ft Ceiling Main Level, Open Concept, 4 Bdrm,4 Bath, Main Floor Office. Oak Staircase, Stone Countertops, Fireplace, Plaster Crown Moulding, Chair Rail, Upgraded Light Fixtures, Pot Lights. This beautifully designed residence offers the perfect blend of comfort and style. Perfectly located near top-rated schools, parks, GO Transit, shopping centres, and just minutes from Highways 404 & 400. Don't miss the opportunity to own this exceptional property! (id:58671)
4 Bedroom
4 Bathroom
2500 - 3000 sqft
Century 21 Heritage Group Ltd.
7 - 25 Priya Lane
Toronto, Ontario
This modern townhouse offers 2 bedrooms and 2 bathrooms, designed with a bright and airy layout. The Portia model by Ambria highlights a generous rooftop terrace, perfect for relaxing or entertaining. The open living and dining space flows seamlessly into a stylish kitchen equipped with stainless steel appliances. The unit also comes with underground parking and a dedicated bike storage area. Ideally situated near the University of Toronto, Centennial College, Scarborough Town Centre, schools, grocery stores, Hwy 401, and public transit, including express buses to universities and colleges. Residents will also enjoy easy access to nearby parks, nature trails, ravines, and tennis courts. Some photos are VS staged (id:58671)
2 Bedroom
2 Bathroom
1200 - 1399 sqft
RE/MAX West Realty Inc.
9 Everett Crescent
Toronto, Ontario
Rare Park-Side Opportunity in Woodbine-Lumsden! For those looking to explore their creative potential - whether renovating, reimagining, or building new - this is a rare lot with the right ingredients. Set on a quiet crescent in a desirable East York pocket, this solid brick bungalow sits slightly elevated, overlooking a tranquil park. It's ideal for renovators who want to put their personal touch on a home with great bones, and equally appealing to builders who can take advantage of the natural grading and potentially build a street-level garage. Inside, the home features two full bedrooms, an oversized front hall, tall ceilings, and walk-out potential from the basement. The backyard is fully fenced and surprisingly peaceful - a private retreat in the city. Loved by the same owner for almost 25 years, the property offers a foundation for your next chapter.The location is exceptional for anyone who values lifestyle and convenience. Just a 3-minute walk leads you to Stan Wadlow Park and Taylor Creek Park - miles of paved trails surrounded by nature, perfect for biking, jogging, dog walks, yoga in the park, or enjoying the public pool and green space. A 15-minute walk brings you to the GO Train and Woodbine Subway, giving fast access in, around, and outside the city, along with the many restaurants, coffee shops, and boutiques of the Danforth. Safe bike paths take you direct to The Beach for lakeside dining and boardwalk sunsets. Here, you truly get the best of city living with nature at your doorstep. (id:58671)
2 Bedroom
1 Bathroom
700 - 1100 sqft
Royal LePage Signature Susan Gucci Realty
127 Furnival Road
Toronto, Ontario
Welcome to 127 Furnival Rd, a rare 3+2 bedroom solid brick bungalow in the heart of desirable Topham Park, a neighbourhood where families put down roots for generations. This home sits on a walkout lot that allows for a bright, self-contained in-law suite in the lower level, complete with its own beautiful kitchen, two bedrooms, and two separate exits: ideal for multigenerational living, a mortgage helper, or simply extra space for your family's needs.The main floor has been thoughtfully renovated, offering three spacious bedrooms and a comfortable layout designed for modern living. A charming front porch invites you to relax at the end of the day and connect with neighbours, while the private yard and nearby parkland provide even more space to enjoy. Topham Park itself offers something for everyone: from tennis and pickleball to splash pads, playgrounds, and open fields creating a true sense of community. With easy access to transit, including a direct bus to the subway, and amazing shopping nearby, this home balances lifestyle and convenience in one of East Yorks most welcoming enclaves. (id:58671)
5 Bedroom
2 Bathroom
700 - 1100 sqft
Royal LePage Signature Susan Gucci Realty
36 Glenshaw Crescent
Toronto, Ontario
A Masterpiece of Contemporary Design! This fully detached executive home is perched on an extra-deep, prime lot in the heart of one of Toronto's best-kept secrets: Parkview Hills. This stunning property exudes a 10+ wow factor, with a one-of-a-kind contemporary design that is both functional and visually captivating. As you enter, you'll be greeted by an exceptionally bright and open floor plan flooded with natural light, creating a warm and inviting atmosphere. With 4+2 bedrooms, this home offers ample space for family living, while the chefs kitchen and vaulted ceilings add a touch of grandness, making it ideal for both daily life and entertaining. Every corner of this home is designed to impress, from the tall ceilings throughout to the stunning views of nature in the tree-lined backyard, offering incredible privacy on a lot that extends almost 135 feet deep.The self-contained in-law suite on the lower level, complete with private laundry, large windows, and a separate entrance, adds flexibility for extended family or rental potential. The basement also features heated floors, ensuring comfort year-round. This exclusive neighbourhood is tucked away with only two ways in or out, creating a peaceful, close-knit community feel while still offering easy access to everything. Surrounded by lush ravines, it provides the perfect escape from the hustle and bustle of the city, yet you're only a few short bus stops from the Danforth subway line to the south or the LRT to the north. The area is known for its small-town charm, with excellent shopping nearby and a small community school, making it ideal for families. 36 Glenshaw Crescent is the epitome of modern luxury in a hidden Toronto gem. (id:58671)
6 Bedroom
5 Bathroom
2500 - 3000 sqft
Royal LePage Signature Susan Gucci Realty
17 Hirons Drive
Ajax, Ontario
Welcome to 17 Hirons Street in beautiful South Ajax - where family living meets modern comfort!Perfectly located just steps from a neighbourhood public school and park, this upgraded 3-bedroom detached home offers an incredible lifestyle in one of Ajax's most desirable communities. Stroll or bike to the Lake Ontario waterfront trails, enjoy quick access to shopping, restaurants, and the 401 - everything you need is right at your doorstep.Inside, a bright and inviting layout showcases a modernized kitchen with quartz-style counters, stainless-steel appliances, and a gas BBQ hookup off the backyard for easy entertaining. The open-concept living and dining area is ideal for family gatherings, while the cozy finished basement adds a versatile recreation space - plus rough ins for a separate kitchen and laundry areas.Step outside to a private backyard retreat with recently added stone patio, space complete with a storage shed, gas hookup, and plenty of room to relax or play. The property is equipped with a full-camera security system and DVR coverage, offering comfort and confidence while you're away.If you're looking for a move-in-ready home in a quiet, family-friendly neighbourhood with every modern convenience - this is the one you've been waiting for. (id:58671)
3 Bedroom
3 Bathroom
1500 - 2000 sqft
Revel Realty Inc.
302 - 245 Davisville Avenue
Toronto, Ontario
Looking for the perfect midtown location? A quiet, boutique building with low maintenance fees? This fully renovated, south-facing suite is a rare opportunity. Situated directly across from Davisville Park and just steps from transit, shops, and all the amenities of Yonge and Mt. Pleasant, it delivers both convenience and lifestyle.The open-concept living space features a modern kitchen with an oversized breakfast bar-ideal for cooking, entertaining, or extra workspace-finished with sleek granite countertops and stainless steel appliances. The spacious living room boasts hardwood floors throughout and opens to a sunny south-facing balcony.The large primary bedroom includes a double closet and ensuite laundry. Storage locker complete this exceptional offering. (id:58671)
1 Bedroom
1 Bathroom
500 - 599 sqft
Sutton Group Quantum Realty Inc.
1811 - 12 Sudbury Street
Toronto, Ontario
A rare find! This beautiful 3 Bedroom end unit Townhome with a private garage is nestled on a quiet street in trendy King West. This location is hard to beat and is perfect for young couples/families looking to upsize from a condo and stay in the city. Walking distance to BMO Field & Liberty Village, enjoy the bars and restaurants in Queen West, shop and dine on the Ossington Strip, and spend your summers hanging out at Trinity Bellwoods. Featuring a bright, functional layout, this home is designed for both comfort and lifestyle. The open concept main level provides an inviting space for everyday living and entertaining, along with a walkout to a patio and large windows that fill the home with natural light. Two main floor bedrooms offer the flexibility to have a home office, workout space, or bedrooms for the little ones. The entire third floor is dedicated to a private primary bedroom retreat, complete with a beautifully renovated 4 piece ensuite and a spacious walk-in closet with organizers. A standout feature is the large rooftop terrace, your own outdoor escape perfect for relaxing, hosting gatherings, or taking in the city skyline. (id:58671)
3 Bedroom
2 Bathroom
1200 - 1399 sqft
Royal LePage Real Estate Associates
621 - 52 Forest Manor Road
Toronto, Ontario
Incredible Value; last sale for the same model was $560K! This beautifully designed 1-bedroom plus den, 2-bathroom suite offers a functional and versatile layout, perfect for a variety of lifestyles. The den offers sliding doors that can easily serve as a second bedroom, home office, or custom walk-in closet. The open-concept living and dining area features bright west-facing views and a walk-out to a spacious balcony - perfect for relaxing or entertaining. The modern kitchen boasts stainless steel appliances, ample cabinetry, and a stylish contemporary design. The large primary bedroom includes a closet and a 4-piece ensuite bathroom. Additional features include a separate laundry room, a 3-piece main bathroom, and a convenient hallway closet for extra storage. Located in a vibrant community, you'll enjoy unmatched convenience - FreshCo, pharmacy, daycare, cafés, dental clinics, and more are all just steps from your door. Don Mills Subway Station is less than a 10-minute walk, with easy access to Fairview Mall, T&T Supermarket, Parkway Forest Community Centre, and Fairview Library. Quick access to Highway 404 makes commuting effortless. Located in a fantastic building offering a full suite of amenities, including a 24-hour concierge, fully equipped gym, indoor pool, party and meeting rooms, sauna, guest suite, security guard, and ample visitor parking. (id:58671)
2 Bedroom
2 Bathroom
500 - 599 sqft
RE/MAX Plus City Team Inc.
64 Florence Street
Hamilton, Ontario
Welcome to this beautifully updated 2-bedroom home in Hamilton’s sought-after Strathcona neighbourhood—steps from Victoria Park, offering an outdoor swimming pool and a brand new splash pad, new tennis courts for 2026, an ice rink, community garden, and more.. Within the Westdale Secondary Catchment and just across the park from Strathcona Elementary school, this home is within a short walk to intercity transit and the 403 for ease of commuters. Enjoy nearby downtown amenities, including the vibrant shops and cafés along Locke Street. Inside, upgraded hardwood flooring and fresh paint flow throughout, complemented by a bright, modern kitchen. The living room features elegant glass French doors and a cast-iron natural gas fireplace, while the spacious dining room is ideal for hosting. Peace of mind comes with major updates: a 2024 furnace and hot water heater, an upgraded concrete-block foundation, and a completely rebuilt mudroom with a versatile 6’ sliding door that opens in either direction for seamless indoor-outdoor connection. Outside, find your private green getaway from the city, in your spacious garden with a comfortable patio. A move-in-ready home filled with character, comfort, and thoughtful updates—perfectly positioned in one of Hamilton’s most convenient and desirable urban pockets. (id:58671)
2 Bedroom
1 Bathroom
894 sqft
RE/MAX Escarpment Realty Inc.
34 Bounty Avenue
Thorold, Ontario
Welcome home to this exquisite new construction 2bed-2bath main unit, 1bed-1bath lower unit bungalow home, located at 34 Bounty Avenue in Thorold. Whether you are seeking a family-friendly home or a property with rental potential, this home has it all! Live on the main floor & rent the self containedlower1bed/1bath suite. Both suites boast a harmonious blend of comfort, convenience, and contemporary design, with a striking open concept floor plans that seamlessly connect living, dining, and kitchen areas, creating a peaceful, inviting atmosphere. In the upper unit, the gorgeous kitchen will be a joy for the Chef in the family, preparing culinary delights in this kitchen, while staying connected to family & guests. Both upper & lower suites have large bedrooms, you will enjoy plenty of storage, each suites provide exclusive in suite laundry as well as outdoor driveway parking for 4, & a double garage w/garage door opener. Embrace urban convenience and tranquil living, situated in the sought-after Rolling Meadows community of Thorold. The Central location, close to the greatest amenities the area has to offer; the convenience of restaurants, wineries, shopping, golf courses, hiking/cycling trails, Lake Gibson, Welland Canal, local transit, Pen Centre, 406 & QEW Whether you're commuting to work or exploring your new neighbourhood, everything you need is just moments away. This charming bungalow offers a rare combination of indoor comfort, modern amenities, & outdoor leisure, whether you're seeking a family home or an investment opportunity, this property is sure to impress. Don't miss out on this unique property your perfect retreat awaits! Visit My Website for further information about this Listing! (id:58671)
3 Bedroom
3 Bathroom
1100 - 1500 sqft
RE/MAX Garden City Realty Inc
1538 Forestry Farm Road
Norfolk, Ontario
RemarksPublic Remarks: Discover country charm and everyday convenience with this cozy 3 comfortable bedrooms , 1 bath ,home sitting on just under half an acre, deep lot. Whether you're a first time home buyer, downsizing, or looking for a peaceful retreat, this property checks all the boxes. Featuring a 20' x 24' Detached Shop heated with a wood furnace , ideal for hobbyists, mechanics , woodworkers, or anyone who needs extra workspace or storage. This property offers room to breathe , space to grow, and the perfect blend of country living. A rare find at this price point. (id:58671)
3 Bedroom
1 Bathroom
1100 - 1500 sqft
Coldwell Banker Momentum Realty
25 Jaczenko Terrace
Hamilton, Ontario
Welcome to St. Elizabeth Village, a vibrant gated 55+ community offering resort-style living just minutes from city conveniences. This charming 1 level bungalow features 2 bedrooms, a den, and a modern bathroom with a walk-in shower, perfect for those seeking comfort and ease of living. The open concept kitchen flows seamlessly into the living and dining area, creating an inviting space for everyday living and entertaining. Step outside and you're only a short walk to the Village's impressive amenities. Enjoy year round access to the heated indoor pool, gym, saunas, hot tub, and golf simulator. Hobbyists will love the woodworking and stained glass shops, while everyday conveniences are right on site with a doctor's office, pharmacy, massage clinic, and more. Beyond the gates, the Village is ideally located within a 5 minute drive to grocery stores, shopping, and restaurants, with public transit conveniently coming directly into the community. This home offers the perfect balance of independent living with a strong sense of community and endless activities at your doorstep. Monthly fees cover property taxes, water, exterior maintenance, and access to resort-style amenities. RSA (id:58671)
2 Bedroom
1 Bathroom
1000 - 1199 sqft
RE/MAX Escarpment Realty Inc.
24 Southam Lane
Hamilton, Ontario
Welcome to 24 Southam Lane, an elegant end-unit townhouse on Hamilton's desirable West Mountain. Nestled in a quiet community just steps from Hamilton-Niagara escarpment trails, amazing schools, essential amenities, and with Highway 403 access only 2 minutes away, this home offers ultimate convenience. With over 1,680 sq. ft. of beautifully updated living space, you'll find luxury vinyl plank flooring, an upgraded staircase, a premium appliance package, an electric fireplace, and a new concrete patio, perfect for enjoying warm summer evenings. The spacious living room flows seamlessly into the open-concept kitchen featuring quartz countertops, stainless steel appliances, and upgraded cabinetry. Upstairs, discover a bright loft space ideal for a home office or play area, along with 3 generous bedrooms. The primary bedroom boasts a large walk-in closet and an updated glass walk-in shower. Don't miss your chance to own this modern end-unit townhouse that combines luxury finishes and an unbeatable location. RSA. (id:58671)
3 Bedroom
3 Bathroom
1500 - 2000 sqft
One Percent Realty Ltd.
425 St. Patrick Street
Norfolk, Ontario
Welcome to 425 Saint Patrick Street - a charming blend of comfort and convenience in the heart of Port Dover.This inviting residence features a warm layout that flows effortlessly for everyday living and entertaining. Step inside to a bright, sun-filled living area, a functional kitchen, and cozy common spaces. With two bedrooms and one bathroom, the home's thoughtful design provides timeless appeal while still offering room for personalization.The quaint backyard is perfect for summer BBQs, gardening, or simply relaxing - and when you need more space, just stroll across the street to the park. Located only minutes from Port Dover's beach, marinas, restaurants, shops, the Lighthouse Theatre, and key community amenities, this home places you right where you want to be. Embrace the best of lakeside small-town living without sacrificing convenience. Whether you're seeking a year-round residence or a seasonal escape near Lake Erie, 425 St. Patrick Street delivers practicality, charm, and unbeatable access to everything Port Dover has to offer. New Furnace, Water heater, and Dishwasher 2025; Counter tops, 2024; Siding, Deck, & Covered Patio In Backyard 2023.Don't miss this opportunity - a wonderful home in a prime location. Welcome home. (id:58671)
2 Bedroom
1 Bathroom
700 - 1100 sqft
Sotheby's International Realty Canada
124 Muriel Street
Shelburne, Ontario
Discover a fantastic bungalow that combines comfort and functionality. This spacious home features four bedrooms and three bathrooms, making it an ideal choice for families.As you enter, you'll find a welcoming foyer that leads to an open-concept living and dining area, perfect for family gatherings. The well-equipped kitchen offers ample counter space and modern cabinetry, with a large picture window providing a lovely view of the spacious backyard.The upper level has three bedrooms, while the lower level includes a fourth bedroom and the potential for an in-law suite with access from the backyard. The lower level also features a generous recreational area, a convenient 2-piece bath, and a dedicated office space.The primary bedroom is located on the lower floor and includes two spacious closets and a private 3-piece ensuite. Step outside to the expansive fully fenced backyard, ideal for kids and pets, with a large deck and patio.The property includes a two-car garage with a concrete driveway that accommodates parking for up to six vehicles. Located in a desirable neighbourhood, you're just minutes away from local amenities, parks, and schools. Seize the opportunity to make this practical bungalow your new home! (id:58671)
4 Bedroom
3 Bathroom
700 - 1100 sqft
Mccarthy Realty
491 Sturgess Road
Montague, Ontario
~ WELCOME TO 491 STURGESS ROAD ~~ Built in 2023 ~ this stunning 2-storey contemporary home sits on an expansive 48-acre estate just minutes from downtown Smiths Falls. Thoughtfully designed for modern living, it features 4 spacious bedrooms, 4 bathrooms, and a fully finished basement, offering the perfect balance of comfort, functionality, and style.Enjoy breathtaking panoramic views across rolling fields and mature tree lines. The property offers incredible potential with the option to sever into 3 separate lots, presenting opportunities for investment, family compound, or future development.Direct access to the Ottawa Valley Recreational Trail provides endless possibilities for hiking, biking, or snowmobiling. Just minutes to the Heritage House Museum and town amenities, you'll experience the best of peaceful country living with all modern conveniences close at hand.Own a versatile 48-acre estate in the heart of Lanark County, blending privacy, potential, and natural beauty an exceptional property for those seeking luxury, lifestyle, and long-term value. Make This Your Today! (id:58671)
4 Bedroom
4 Bathroom
1500 - 2000 sqft
Pontis Realty Inc.
32 Charger Lane
Brampton, Ontario
**Spacious 4-Bed + 4-Bed Basement Home with Separate Entrance** Welcome to 32 Charger Lane, a bright and beautifully maintained detached home in Northwest Brampton. This flexible property offers a 4-bedroom main house plus a fully finished 4-bedroom basement with its own side entrance - perfect for extended family, rental income, or a private in-law suite.**Chef-Style Kitchen & Eat-In Area**The heart of the home features a quartz-topped kitchen with stainless steel appliances, a double sink, tile flooring and a roomy eat-in area overlooking the backyard. Ample counter space and a tasteful backsplash make this kitchen both stylish and practical.**Comfortable Living & Family Spaces**Open yet distinct living areas include a warm family room with hardwood floors, a formal living room, and a dining area with coffered ceiling - all enhanced by pot lights and California shutters for a polished look.****Private Upper Retreats**Upstairs, the primary bedroom impresses with a walk-in closet and a luxurious 5-piece ensuite. Three additional spacious bedrooms (many with walk-in closets) share a well-appointed family bath.**Practical Main-Floor Amenities**Main-floor conveniences include a laundry room with garage access, powder room, mudroom entry, and a welcoming foyer with ceramic tile - designed for everyday family flow.**Fully Finished Basement -Income Ready**The lower level features a small kitchen, large rec room, four bedrooms, and a 3-piece bath, all with good natural light. With its separate side entrance, this lower level is ideal as a long-term tenant suite or multigenerational living area.**Extras & Location**Other highlights: attached double garage, 4 parkings, bright windows, and modern finishes throughout. Located close to schools, parks, shopping, transit and major highways - this home blends convenience with strong rental/investment potential. (id:58671)
8 Bedroom
4 Bathroom
2500 - 3000 sqft
Cityscape Real Estate Ltd.
6 Muir Avenue
Toronto, Ontario
Welcome to 6 Muir Avenue, a spacious and versatile detached home in Toronto's sought-after Humber Summit community. Sitting on a generous 50 x 139 lot, over 4,000sqft of livable space, this custom property offers 4 bedrooms, 4 bathrooms, and multiple living and dining areas that provide plenty of room for both family time and entertaining. A functional layout includes a dedicated office with its own entrance, while multiple skylights and large windows fill the home with natural light. The expansive backyard offers abundant space for outdoor living, and the homes multiple kitchens plus a finished basement with separate entrance make it ideal for multi-generational living, extended family, or nanny suite. With classic brick curb appeal, ample parking, and modern comforts, this home is designed for both convenience and style. Perfectly located near schools, parks, conservation areas, and TTC transit, it combines family-friendly living with easy access to all that Toronto has to offer. (id:58671)
5 Bedroom
4 Bathroom
2500 - 3000 sqft
Exit Realty Legacy
1324 - 2 Eva Road
Toronto, Ontario
This beautiful 2-bedroom, 2-bathroom condo offers a spacious and modern layout with 9-ft ceilings and large windows that flood the space with natural light. Enjoy the convenience of remote-controlled blinds for added comfort and privacy. The sleek kitchen features granite countertops, a stylish backsplash, and stainless steel appliances. Plus, you'll love having separate underground parking spot for personal use and a locker for extra storage.Top-Tier Amenities:Indoor Pool, Gym, Party Room, Terrace with BBQ, Guest Suites, 24/7 Concierge, Movie Theatre, Ample Visitor Parking.Prime Location:1 min to Hwy 427, 5 mins to Sherway Gardens, 15 mins to Pearson Airport and 25 mins to Downtown Toronto.A perfect blend of luxury, convenience, and style-don't miss this incredible opportunity! (id:58671)
2 Bedroom
2 Bathroom
700 - 799 sqft
Homelife/miracle Realty Ltd
2404 - 395 Square One Drive
Mississauga, Ontario
Welcome to the Condominiums at Square One District by Daniels & Oxford, ideally located in the vibrant heart of Mississauga City Centre. This beautiful 2-Bedroom + Den, 2-Bathroom suite on a high floor offers an open South-East exposure and abundant natural light. The thoughtfully designed 872 sq. ft. interior plus a 47 sq. ft. balcony features over $10,000 in upgrades, blackout blinds, and floor-to-ceiling windows that brighten every room. With parking and locker included, this home provides exceptional convenience just steps from Square One Shopping Centre, Sheridan College, public transit, the Hurontario LRT, and quick access to HWY 403, 401, and 407. Residents enjoy a comprehensive range of amenities, including a state-of-the-art fitness centre, co-working zone, indoor half-court, community garden plots, lounge with outdoor terrace, dining studio with catering kitchen, and indoor and outdoor kids' play areas. Built by Daniels, one of Canada's most respected developers, this suite offers an ideal blend of modern comfort, urban convenience, and resort-style living in one of Mississauga's most dynamic neighbourhoods. (id:58671)
3 Bedroom
2 Bathroom
800 - 899 sqft
RE/MAX Real Estate Solutions
406 - 385 Prince Of Wales Street
Mississauga, Ontario
Motivated Seller !!! An amazing opportunity for buyers seeking value & quick closing. Welcome to this bright and spacious 1-bedroom condo at a prime location in the Heart of Mississauga - Move In Ready Anytime! Just minutes to Square One, Sheridan College, Public Transit, and Major Highways, Bus Stop. This beautiful unit features an open-concept kitchen plus a large balcony where you can relax and enjoy watching fireworks from the comfort of your home. Brand new full bathroom, New washer & New dryer + 1 parking and 1 locker included .. Experience resort-style amenities including an indoor pool, indoor & outdoor hot tubs, sauna, gym, party room, and EV charging stations available in the underground parking. Don't miss the chance to own this gorgeous condo. Perfect for first-time buyers, professionals, or investors seeking modern living in one of Mississauga's most desirable communities! (id:58671)
1 Bedroom
1 Bathroom
700 - 799 sqft
Royal LePage Terrequity Realty
28 Aviemore Drive
Toronto, Ontario
Solid 3-bedroom bungalow backing onto a scenic ravine lot in a high-demand neighbourhood. This well-maintained home offers great potential for renovators, investors, or end users looking to personalize. Functional layout with spacious principal rooms and abundant natural light throughout. Quiet, mature street close to shopping, transit, schools, and amenities. Enjoy peaceful views and added privacy with no rear neighbours. A rare opportunity to add value in a prime location. Don't miss out! (id:58671)
3 Bedroom
3 Bathroom
1100 - 1500 sqft
Exp Realty
2307 - 1926 Lake Shore Boulevard W
Toronto, Ontario
Experience elevated waterfront living with breathtaking, unobstructed views of Lake Ontario and effortless access to Toronto's best attractions. This bright south-facing suite sits high above the city, offering natural light throughout the day and a serene balcony overlooking the lake. Inside, two generously sized bedrooms each feature their own ensuite, with the primary offering a walk-in closet and Juliette balcony. A stylish powder room adds convenience for guests. The open living space is enhanced with thoughtful upgrades, including pot lights and motorized blinds for a sleek, contemporary feel. Residents enjoy an impressive array of amenities-fitness centre, indoor pool, party room, business centre, and a 24-hour concierge-creating comfort, convenience, and peace of mind. The unit also includes one owned underground parking space and a private storage locker. Steps from endless shopping, dining, and entertainment, this suite delivers luxury, convenience, and the very best of waterfront city living. (id:58671)
2 Bedroom
3 Bathroom
900 - 999 sqft
Royal LePage Meadowtowne Realty
3052 Coral Drive
Mississauga, Ontario
Bright & Spacious Move In Ready Detached 4 Bedroom Family Home Situated On A 50X120 Lot. Located In A Very Desirable Neighbourhood.Close To Malton Go Station,Transit, Hwy, Parks, Schools, Shopping & Much More. (id:58671)
4 Bedroom
2 Bathroom
1500 - 2000 sqft
Homelife/miracle Realty Ltd
136 Marsellus Drive
Barrie, Ontario
Beautifully Renovated Brick Bungalow in Barrie's Desirable South End This recently renovated 1,538 sq. ft. brick ranch bungalow (total finished area 3091 sq. ft.) offers a perfect blend of comfort and convenience. Sun-filled and carpet-free throughout, this home features 3+1 bedrooms and 3 bathrooms, laminated in key areas. The main floor boasts a spacious family room with a cozy gas fireplace, a modern kitchen, and a bright breakfast area with patio doors leading to a deck and fenced backyard-ideal for entertaining or family gatherings. The primary bedroom includes an ensuite bath, and the main floor laundry room adds extra convenience. The fully finished basement offers additional living space with a large great room, kitchenette, bedroom, and 3-piece bath-perfect for guests or in-law potential. Located close to top-rated elementary and high schools, beautiful parks, and with easy highway access for commuters, this home truly has it all. Sellers are very motivated. (id:58671)
4 Bedroom
3 Bathroom
1500 - 2000 sqft
Century 21 People's Choice Realty Inc.
17 Maple Ridge Road
Oro-Medonte, Ontario
BUILDING LOT IN ONE OF ORO-MEDONTE'S MOST PRESTIGIOUS ENCLAVES SURROUNDED BY MULTI-MILLION-DOLLAR HOMES! Dreaming of building a luxury residence in a distinguished setting where every home tells a story of craftsmanship and class? This 1.18-acre property delivers the space, privacy, and natural beauty to design something extraordinary. Backing onto protected EP land, it offers a peaceful backdrop that enhances both the landscape and the lifestyle. The neighbourhood reflects quiet sophistication, where each home is thoughtfully built and proudly maintained. With gas, hydro, and high-speed internet available at the lot line, everything is in place to bring your vision from concept to creation. Enjoy golf, skiing, and Lake Simcoe just minutes away, reach Barrie in under 15 minutes, and arrive at Pearson Airport in about an hour. This is a property for those who see potential not just in a lot, but in a lasting address. (id:58671)
0 - 699 sqft
RE/MAX Hallmark Peggy Hill Group Realty
805 - 326 Major Mackenzie Drive E
Richmond Hill, Ontario
Welcome To This Bright, Spacious, And Beautifully Maintained 2+1 Bedroom, 1-Bath Condo-Perfectly Set In A Quiet, Well-Managed Building In Prime Richmond Hill. Enjoy A Modern Kitchen With Stainless Steel Appliances, A Functional Open Layout, Generous Storage, And Large Bedrooms That Offer Versatility For Professionals, Couples, Or Small Families.Step Outside Your Suite And Enjoy An Impressive List Of Amenities: An Indoor Pool, Sauna, Hot Tub, Tennis Courts, Fitness Centre, Rooftop Deck, Party Room, Guest Suites, And Ample Visitor Parking. Whether You Want To Stay Active, Entertain, Or Unwind, Everything Is Right At Your Doorstep.The Location Is Unbeatable. You're Just Steps To The Richmond Hill GO Station, With Yonge Street, Hwy 404, Shops, Restaurants, Parks, And Everyday Conveniences Only Minutes Away.This Condo Isn't Just A Place To Live - It's A Complete Lifestyle Of Comfort, Convenience, And Community. (id:58671)
3 Bedroom
1 Bathroom
900 - 999 sqft
Royal LePage West Realty Group Ltd.
40 Herman Gilroy Lane
Markham, Ontario
Step into luxury living in the heart of the prestigious Angus Glen community! This beautifully upgraded 2-bedroom, 2.5-bathroom modern townhouse has been freshly enhanced with brand-new paint and elegant new lighting throughout, creating a bright, upscale, and move-in-ready atmosphere that truly stands out. Designed with both style and functionality in mind, the home boasts a spacious open-concept living and dining area, perfect for gatherings and day-to-day living. The sleek contemporary kitchen features stainless steel appliances, extended cabinetry, and expansive countertops, offering the ideal space for cooking and entertaining with ease. Flooded with natural light, the home offers a private balcony plus a stunning rooftop terrace-your own outdoor oasis for hosting, unwinding, or enjoying beautiful views. The direct access to an extra-deep garage provides exceptional convenience and storage space. Located in one of Markham's most coveted neighbourhoods, you'll be just minutes from top-ranked schools, premier shopping, grocery stores, Hwy 407, Angus Glen Community Centre, parks, Unionville's charming Toogood Pond, and scenic hiking trails. This is a rare opportunity to own a luxurious, newly updated home in one of the GTA's most desirable communities. Don't miss it! (id:58671)
2 Bedroom
3 Bathroom
1100 - 1500 sqft
Coldwell Banker Dream City Realty
203 - 56 Coles Avenue
Vaughan, Ontario
This two-storey townhome blends modern design with real-world comfort. Inside: open-concept living that actually feels open - hardwood-style floors, bright pot-lit ceilings, and a kitchen built for both weekday dinners and Friday-night take-out. Quartz counters, full-size stainless appliances, and a centre island that doubles as your best dinner-party wingman.Upstairs, two spacious bedrooms and two full baths deliver real privacy. The primary suite includes a walk-in closet and spa-style ensuite, while the second bedroom opens to its own balcony. And when you need fresh air - skip the crowded patios. Head up to your private rooftop terrace with open air views and enough space for a sectional, grill, and Sunday-morning coffee.Downstairs, two parking spaces and a locker keep life simple.Steps to the Highway 7 bus stop, Viva Transit, and a short ride to Vaughan Metropolitan Centre Station. Walk to Market Lane shops, Woodbridge Ave cafes, and endless parks.Ideal for professionals, first-time buyers, or downsizers who still like to entertain. A rare blend of space, storage, and serenity - all wrapped in a move-in-ready package. (id:58671)
2 Bedroom
3 Bathroom
1000 - 1199 sqft
Sage Real Estate Limited
981 Linden Street S
Innisfil, Ontario
This absolutely charming Victorian home will make you feel at home as soon as you walk in. This property boasts approx 1500-2000 sq ft of living space, with lots of natural light, bay windows, 3 large bedrooms, 3 bathrooms, and a den on the main floor which can be turned into another bedroom or home office. This property overlooks a beautiful large fenced back yard, a large upgraded deck, a new hot tub and an above ground pool to cool off on those hot summer days. This home is move-in ready, with stainless steel appliances and a convenient main floor laundry room. The furnace and AC are owned, not rented (the AC is only 4 years old). The basement is partially finished and awaits your creative ideas, it has a room which can be turned into a one bedroom guest space. This is a great community close to all amenities. (id:58671)
4 Bedroom
3 Bathroom
1500 - 2000 sqft
Intercity Realty Inc.
76 Lowry Square
Toronto, Ontario
A Bright and Spacious Semi-Detached Bangalow home 3 Bedrooms /One Full Bathroom and Half Powder washroom on the main floor and 2BR basement apartment with Separate entrance. Spend $$$ On Upgrades, Main door (2023)Upgraded Kitchen(2022) W/ Quartz Counter Top, Roof(2022)Pot Lights, Renovated Basement Living Area(2022)Freshly Painted Basement, Convenient Neighborhood at Morningside & Sheppard, The basement apartment with a separate entrance, living room, separate kitchen and 3Pc bathroom could be a great feature for the large family, in-laws, or to generate rental income. The property is located near educational institutions like the University of Toronto Scarborough, Centennial College, and Seneca College, as well as its proximity to Highway 401, Malvern Town Centre, Rouge Park, TTC Transit, Schools, Recreation Centre & Medical Facilities makes it a convenient option for both students and families. Very good place to live and grow a Family. **EXTRAS**All Existing Appliances Main Floor: S/S Fridge, Stove, Range Hood, Microwave, Washer & Dryer, B/I Dishwasher. Basement: S/S Fridge, Stove, Range Hood, Washer And Dryer, Central Air Conditioner, All Electricals Light Fixtures, Backyard Shed. (id:58671)
5 Bedroom
3 Bathroom
700 - 1100 sqft
Homelife Galaxy Balu's Realty Ltd.
1419 - 1880 Valley Farm Road
Pickering, Ontario
Welcome To Discovery Place! Experience resort-style living in this immaculate Tridel-built condo, perfectly located in the heart of Pickering. This sought-after Hudson model has been beautifully maintained and offers a bright, spacious layout with access to the large balcony from three rooms. Amenities galore-enjoy the indoor and outdoor pools, hot tub, sauna, shuffleboard, racquetball, tennis courts, games room, fitness centre, guest suites, party room, and award-winning gardens. Comes with 2 parking spaces and a large 6x10 locker for extra storage. Everything you need is just steps away-shopping, transit, parks, and the Pickering Recreation Complex. Move in and discover why Discovery Place remains one of Pickering's most desirable addresses! (id:58671)
2 Bedroom
2 Bathroom
1000 - 1199 sqft
Royal LePage Signature Realty
2283 Rudell Road E
Clarington, Ontario
Welcome to Gracefields Redux 3, in the quaint village of Newcastle. Singles in this master-planned community are comprised of a mix of beautifully designed, classically styled homes. Opportunity to own a beautiful new home and move in immediately. This beautifully built Lindvest home features engineered oak flooring on the main floor non-tiled areas, granite countertops in kitchen, oak main staircase, natural gas fireplace, second floor laundry and much more. (id:58671)
4 Bedroom
4 Bathroom
2000 - 2500 sqft
Spectrum Realty Services Inc.
27 Rogerson Street E
Clarington, Ontario
Welcome to Gracefields Redux3, in the quaint village of Newcastle. Singles in this master-planned community are comprised of a mix of beautifully designed, classically styled homes. Opportunity to own a beautiful new home and move in immediately. *Priced to Sell* This beautifully built Lindvest Home features oak flooring on main floor non-tiled areas, granite countertops in kitchen, oak main staircase, natural gas fireplace, second floor laundry and much more. (id:58671)
4 Bedroom
4 Bathroom
2000 - 2500 sqft
Spectrum Realty Services Inc.
1 Rogerson Street E
Clarington, Ontario
Welcome to Gracefields Redux3 in the quaint Village of Newcastle. Singles in this master-planned community is comprised of a mix of beautifully designed, classically styles homes. Opportunity to own a beautiful new home and move in immediately. *Priced To Sell* This beautifully built Lindvest Corner Home features; natural finish oak flooring on main floor non-tiled areas, granite countertops in kitchen, modern exterior, very bright and beautiful windows. Natural finish oak main staircase, natural gas fireplace, second floor laundry and much more. (id:58671)
4 Bedroom
4 Bathroom
2500 - 3000 sqft
Spectrum Realty Services Inc.

