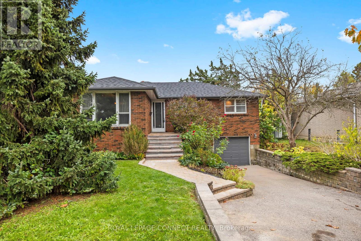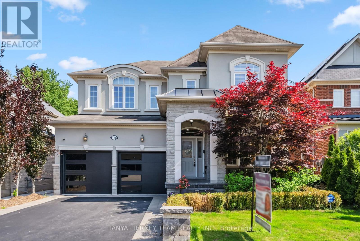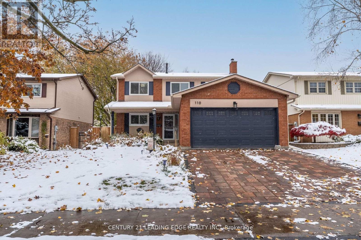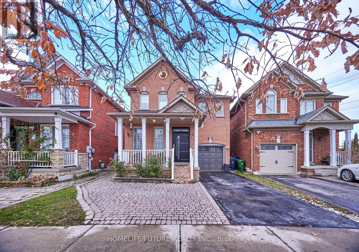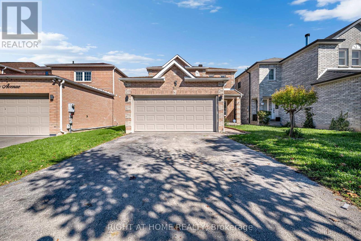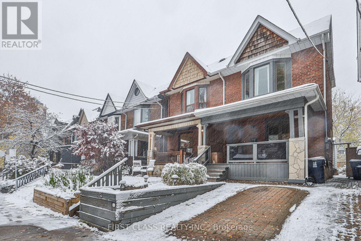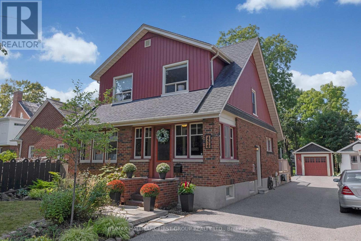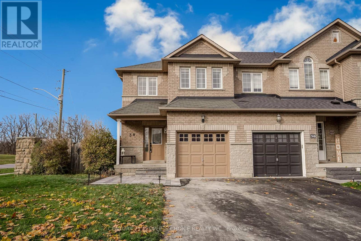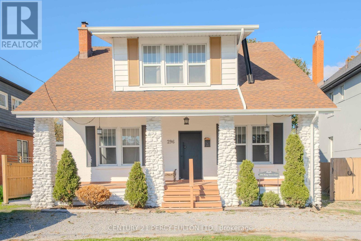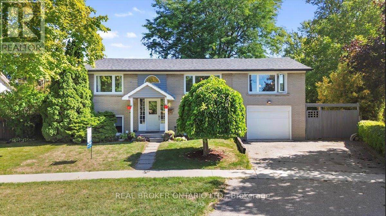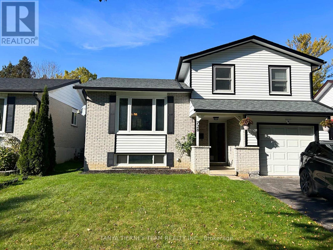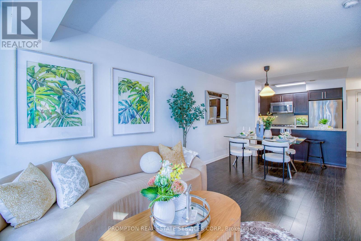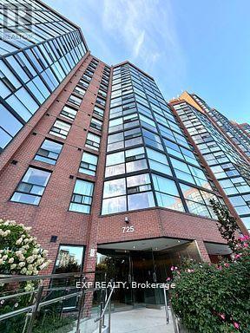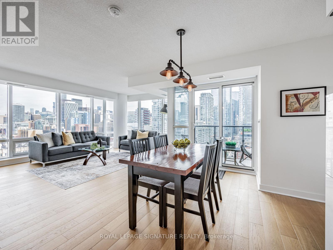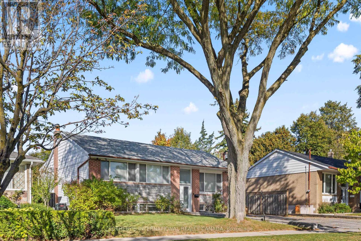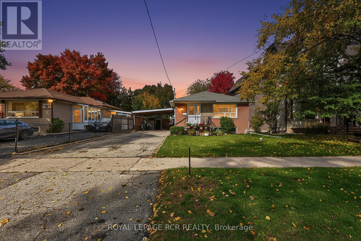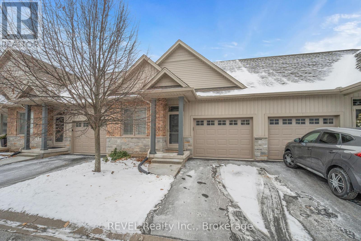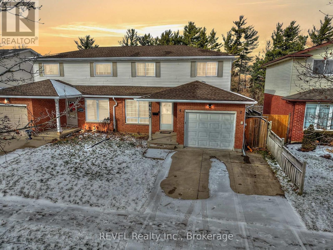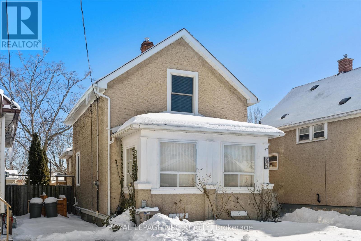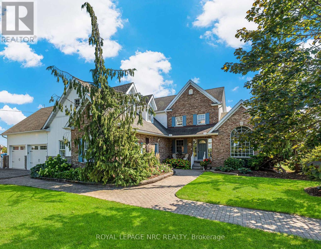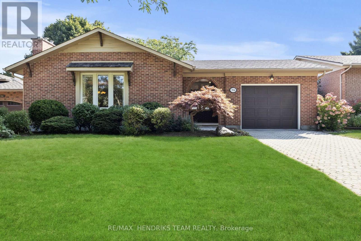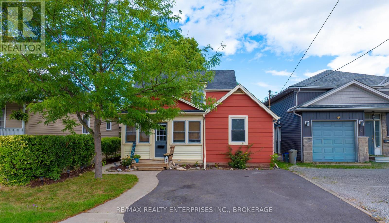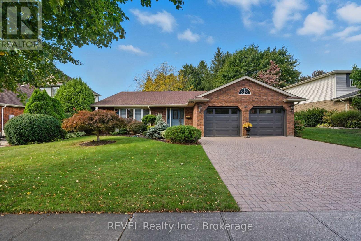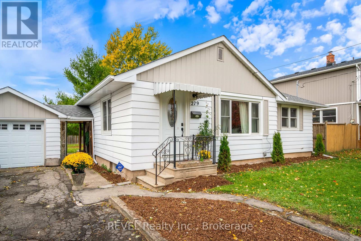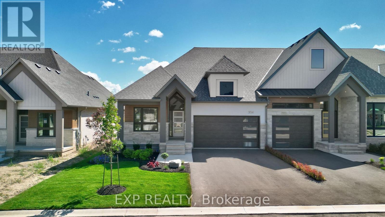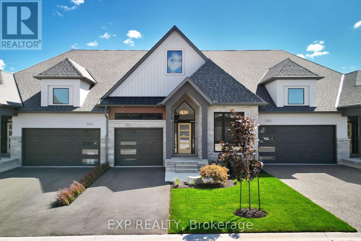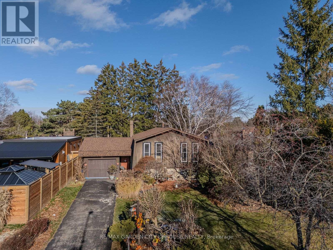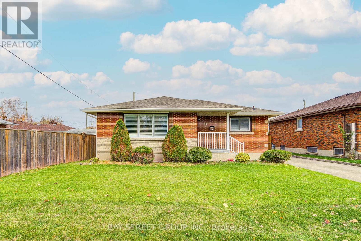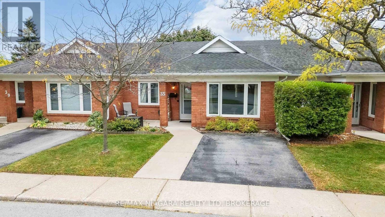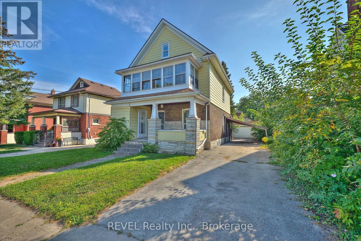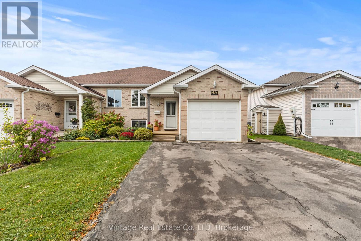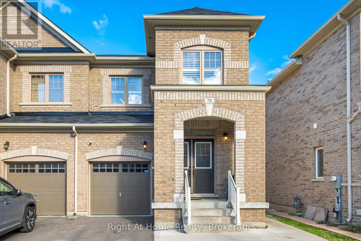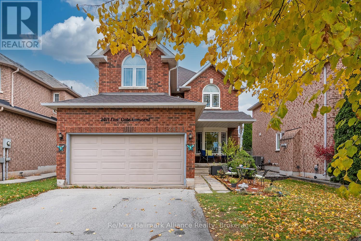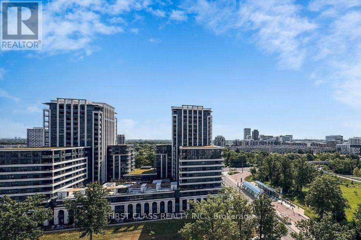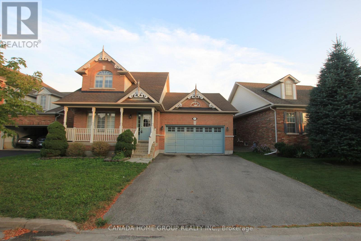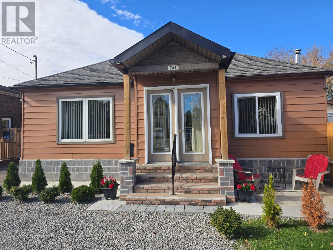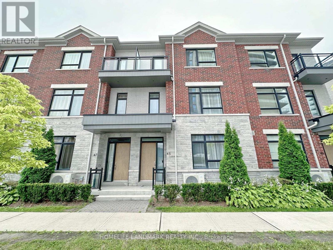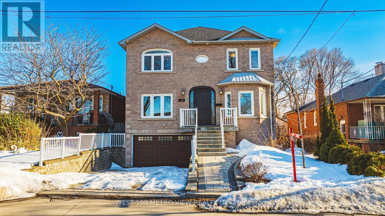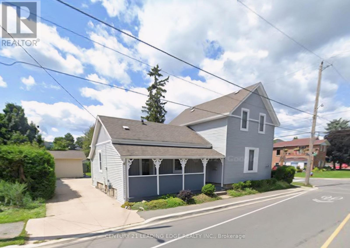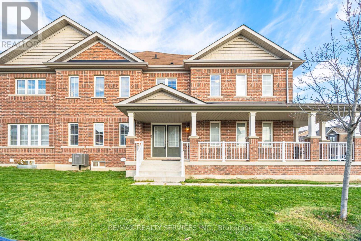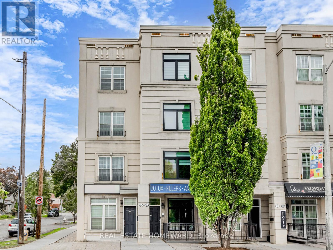- Home
- Services
- Homes For Sale Property Listings
- Neighbourhood
- Reviews
- Downloads
- Blog
- Contact
- Trusted Partners
166 Clements Road E
Ajax, Ontario
Discover an exceptional opportunity in sought after South Ajax. This 3 bedroom home offers a bright multi level layout with great flow, large windows, and strong potential for customization. The private backyard retreat features an inground pool and covered patio area, creating an ideal space for relaxing or entertaining. Located steps from parks, top rated schools, the waterfront trail system, and minutes to the 401, this property combines lifestyle and convenience. Solid bones, a spacious lot, and a highly desirable neighbourhood make this a smart choice for first time buyers, renovators, and families looking to invest in a growing community. Bring your vision and make this South Ajax home your own. (id:58671)
4 Bedroom
2 Bathroom
1500 - 2000 sqft
Royal LePage Connect Realty
165 Rivers Edge Place
Whitby, Ontario
Prestigious executive home on a premium treed ravine lot, offering unparalleled privacy and resort-style living. This luxurious 4+1 bedroom home showcases manicured perennial gardens, gated access on both sides, and a serene wooded pond - your own private sanctuary! Step inside to a grand cathedral-ceiling foyer and an elegant open-concept main floor appointed with rich hardwood, pot lights, wrought-iron staircase, and 9 ft ceilings. Entertain in the sophisticated formal living and dining rooms with coffered ceiling, or relax in the refined family room featuring a custom gas fireplace. The gourmet chef's kitchen impresses with quartz counters, ceramic backsplash, centre island with breakfast bar, pantry, and dedicated servery with walk-out to the tranquil backyard oasis. Main floor laundry offers granite counters, sink and garage access. The upper level boasts four generous bedrooms - each with it's own ensuite. The lavish primary retreat offers coffered ceiling, his & hers walk-in closets with organizers, and a spa-inspired 5-pc ensuite with a deep soaker tub. The fully finished lower level provides exceptional versatility showcasing a bright in-law suite complete with above-grade windows, full kitchen, large rec room with built-ins and surround-sound wiring, 5th bedroom, dining area and 3-pc bath. Nestled steps from top schools, parks, trails, major retailers, and highway access - this is luxury living at it's finest! (id:58671)
5 Bedroom
4 Bathroom
2500 - 3000 sqft
Tanya Tierney Team Realty Inc.
110 Holliday Drive
Whitby, Ontario
This spacious family home is located in Whitby's highly desirable Lynde Creek community. Featuring a grand entrance foyer and a smart functional floor plan the main floor is made for gatherings - from the modern updated kitchen to the inviting family room complete with a charming stone, wood-burning fireplace and two walkouts to a private, fenced-in backyard. Upstairs offers four bedrooms, including a primary suite with a private ensuite. The fully finished lower level includes a versatile two-bedroom in-law suite with its own kitchen, living area, and bathroom - perfect for extended family or guests. Recent updates include a new furnace, A/C, hot water tank, newer appliances, washer/dryer, pool equipment, and more. Enjoy the perfect blend of comfort, style, and functionality in one of Whitby's most sought-after neighbourhoods. (id:58671)
6 Bedroom
4 Bathroom
2000 - 2500 sqft
Century 21 Leading Edge Realty Inc.
92 Pogonia Street
Toronto, Ontario
Absolutely Beautiful & Move-In Ready!This Well-Maintained Home Features A Fully Finished Basement With A Separate Entrance, Complete With Its Own Kitchen And In-Suite Laundry-Perfect For Generating Rental Income Or Accommodating Extended Family.Enjoy Extensive Upgrades Throughout, Including:Roof (2018)New Front Door (2025)New Furnace (2023) With Remaining WarrantyOwned Tankless Water Heater (2025) With No Monthly FeesCalifornia ShuttersFreshly Painted For A Modern TouchThe Spacious Living Room Offers A Cozy Fireplace, While The Primary Bedroom Boasts A Luxurious 5-Piece Ensuite And Walk-In Closet.Conveniently Located Within Walking Distance To Schools And TTC, With Easy Access To Parks, Shopping, And All Essential Amenities.Don't Miss This Incredible Opportunity To Own A Home That Truly Has It All! (id:58671)
5 Bedroom
4 Bathroom
2000 - 2500 sqft
Homelife/future Realty Inc.
67 Reese Avenue
Ajax, Ontario
Modern design meets timeless elegance at 67 Reese Avenue! This fully renovated turnkey 4+1 bedroom home offers nearly 2,800 sq. ft. of living space. Featuring premium upgrades - hardwood flooring, pot lights, premium fixtures, 24"x24" porcelain tiles, and upgraded washrooms. Freshly painted, the home feels brand new, with a large dream kitchen showcasing quartz countertops, custom cabinetry, and sleek finishes, flowing seamlessly into bright and spacious living and dining areas. The ideal layout provides comfort and functionality for families. Perfectly located near schools, shopping, parks, transit, Highway 401, and the GO Station, this home combines upgrades, convenience, and comfort in a highly desirable Ajax community! (id:58671)
4 Bedroom
3 Bathroom
1500 - 2000 sqft
Right At Home Realty
14 Herbert Avenue
Toronto, Ontario
****Welcome Home to this 3 bedroom, 3 bathroom beach gem with a finished basement and separate entrance, and parking! This extra wide lot offers plenty of outdoor living space to enjoy beach days and BBQs in the summer and fireside hot chocolate and s'mores, fitted with a gas line in the backyard. Soaring ceilings on both the main and second floor showcase the exposed brick finish and natural light that warm the home. The main floor features a renovated open concept layout with a family room, dining room, kitchen and den/office! Gleaming hardwood floors create a seamless designer flow throughout the home. The second level features three bedrooms and a spa bath with a double sink. The primary suite overlooks the mature tree-lined street through a large bay window and offers ample storage with built-in closets. The basement is another versatile finished space that can be used as a nanny suite with a separate entrance and three-piece bath, a rec room, office or gym!! Every day is a beach day here with the sand just steps away, shops, restaurants, live music and festivals at your doorstep. OPEN HOUSE SAT 2-4PM. (id:58671)
4 Bedroom
3 Bathroom
1100 - 1500 sqft
First Class Realty Inc.
456 Mary Street N
Oshawa, Ontario
Welcome To This Rare And Timeless Connaught Park Gem, Circa 1924, Tucked Away In The Highly Sought-After Olde Simcoe Heights Neighbourhood Of Oshawa. Blending Historic Character With Thoughtful Modern Updates, This Home Perfectly Balances Charm And Function. Step Inside This Inviting 4-Bedroom Family Home, Rich With Original Details Like Hardwood Floors, High Baseboards, And Intricate Wood Trim. The Bright Living Room With A Sunlit Front Parlour Offers A Warm Space To Unwind, While The Adjoining Dining Room Provides The Perfect Setting For Gatherings And Celebrations.Meticulously Cared For Over The Years, This Home Offers Generous Space On Every Level. Upstairs, Four Large Bedrooms Provide Comfort And Flexibility For Growing Families. The Partly Finished Basement Adds Valuable Living Space With A Recreation Room, Additional Bedroom, And 3-Piece BathIdeal For A Home Office Or Guest Suite. Outside, A Spacious Deck Overlooks The Large Backyard, Perfect For Entertaining, Outdoor Dining, Or Watching The Kids Play. A Rear Gate Offers Direct Access To A City Walkway Leading To Dr. S.J. Phillips School, A Dream Setup For Young Families. The Detached Garage Provides Excellent Storage Or Workspace For Hobbyists.This Is A Rare Opportunity To Own A Piece Of Oshawas Heritage On A Premium Lot In A Welcoming, Family-Friendly Community. Enjoy The Convenience Of Being Steps From Top-Rated Schools Like Oneill, Parks, Trails, Costco, And Every Amenity.Enjoy Nearby Attractions Like Parkwood Estate, And Easy Access To Lakeridge Health. (id:58671)
5 Bedroom
2 Bathroom
1500 - 2000 sqft
RE/MAX Hallmark First Group Realty Ltd.
38 Taft Place
Clarington, Ontario
Offering 38 Taft Place, a bright and inviting end-unit freehold townhome in highly desired North Bowmanville. This well-maintained home features 3 bedrooms, 3 bathrooms, and 9-foot ceilings on the open-concept main floor. The upgraded eat-in kitchen showcases granite countertops, stainless steel appliances and a smooth flow into the living area. The finished basement offers a spacious rec room for added versatility. Outside, enjoy an oversized yard with extra side space, a lovely deck and a newly built stone-front porch that enhances the main entrance appeal. The upper level includes a generous primary suite with a walk-in closet and 4-piece ensuite, plus two additional bedrooms and a second full bathroom. (id:58671)
3 Bedroom
3 Bathroom
1100 - 1500 sqft
Century 21 People's Choice Realty Inc.
296 King Street E
Oshawa, Ontario
Charming and spacious 4-bedroom home in a prime central Oshawa location, just steps to everyday amenities and only minutes to Hwy 401, Costco, transit and shopping. This character-filled property offers 9 ft ceilings, hardwood floors, generous principal rooms and a cozy fireplace, creating a warm and inviting atmosphere throughout. The large fenced backyard provides an ideal space for children and pets, while the third-floor loft offers excellent potential for a home office, studio, playroom or future additional living space. With ample parking and exceptional walkability, this home delivers the perfect blend of charm, comfort and everyday convenience. (id:58671)
4 Bedroom
2 Bathroom
2000 - 2500 sqft
Century 21 Percy Fulton Ltd.
931 Bayview Avenue N
Whitby, Ontario
Downtown Whitby where lifestyle meets location! Beautiful, sun-filled, all brick bungalow, perfectly nestled in one of Whitby's most desirable locations. Discover this spacious 4-bedroom home with oversized windows, a dining & living area and finished family room, plus a cozy den. Offering both comfort and convenience, this spectacular home is within walking distance to shops, schools, restaurants, recreation centre, transit and many local amenities. Commuters will appreciate the unbeatable location with a short walk to the Whitby GO Station and only minutes to the 401, 412 and 407, medical centres, campuses, hospitals and everyday essentials. Also located just minutes away to the lakefront where miles of scenic walking and biking trails extend across the Durham Region, complemented by parks and beaches. Walkout to an oversized fully fenced, private backyard, with a premium lot that provides the perfect setting for family barbecues, outdoor entertaining or a quiet retreat. With indoor access to the garage, ample parking and a bright welcoming layout, this home is perfect for anyone looking for a blend of lifestyle and location in one of Whitby's most highly sought after areas. (id:58671)
4 Bedroom
2 Bathroom
1500 - 2000 sqft
Real Broker Ontario Ltd.
728 Bermuda Avenue
Oshawa, Ontario
Wooded Ravine Lot in Sought-After Northglen Community! Immaculate 3+1 bedroom, 4-level sidesplit featuring a sun-filled open-concept design and a new roof (2025). The ground floor family room is warmed by a cozy wood-burning fireplace and offers a sliding glass walk-out to a private backyard oasis complete with patio, privacy pergola, inground chlorine pool, and gated access to a wooded ravine lot beyond! The main level showcases a formal living and dining area, plus an updated kitchen with granite counters, new flooring, california shutters, backsplash, breakfast bar, and stainless steel appliances. Upstairs features hardwood stairs with wrought iron spindles leading to 3 spacious bedrooms, including a primary retreat with his & hers closets and peaceful ravine views. The updated 5-pc bath includes a double quartz vanity. The fully finished basement adds exceptional living space with above-grade windows, a 4th bedroom with closet organizers, large rec room, updated 4-pc bath, and ample storage. Located just steps from parks, schools, and transit, this well-cared-for home offers the perfect blend of comfort, style, and privacy. Recent Updates: Roof (2025), Bay & Basement Windows (2022), Basement Finished (2022), Pool Liner (2021), Heater (2021), Sand Filter (2022), Reconditioned Pump (2024). (id:58671)
4 Bedroom
3 Bathroom
1500 - 2000 sqft
Tanya Tierney Team Realty Inc.
916 - 35 Bastion Street
Toronto, Ontario
Luxury Plaza Building In Downtown Waterfront,1 Bedroom+Den w/Approx 625Sq.Laminate Flooring Throughout; Functional Layout.The spacious den provides versatility as a second bedroom or home office, or guest space, The primary bedroom features double closet, and a walkout to a Large Balcony/overlooking a tranquil parkette - the perfect spot to enjoy your outdoor Sunbathing. Great Location In The Heart Of Toronto,The building has wonderful amenities - including an outdoor pool, fitness center, guest suites, and visitor parking, 24 Hrs Concierge,. Complete with a locker and parking spot, this home delivers a perfect balance of comfort, style, and downtown convenience - Steps Walk To Waterfront, Cne, Coronation Park And transit, Loblaws &shops, restaurants, Rogers Center, Queens Quay, HTO Beach, Harbourfront Centre,Billy Bishop Island Airport. (id:58671)
2 Bedroom
1 Bathroom
600 - 699 sqft
Prompton Real Estate Services Corp.
705 - 725 King Street W
Toronto, Ontario
Welcome to 725 King St W! This spacious 1-bedroom + den condo offers 694 sqft. in the heart of the King West entertainment district. You are welcomed by a large kitchen with full-sized appliances, black granite countertops, and a breakfast bar that sits 4. The versatile den is ideal as a home office or dining space. The Northwest exposure fills the unit with natural light and stunning sunset views. Enjoy a 4-piece bath, a large bedroom with closet space, ample storage, and access to resort-style amenities including indoor/outdoor pools, fitness and squash courts, party rooms, plus a private garden courtyard. Steps from restaurants, parks, schools, BMO Field, Exhibition Place, Harbourfront, and TTC transit, this condo is the perfect blend of comfort and city convenience. (id:58671)
2 Bedroom
1 Bathroom
600 - 699 sqft
Exp Realty
1804 - 295 Adelaide Street W
Toronto, Ontario
Hands down one of the best 2 bedroom layouts in the building! This bright, corner suite is wrapped in floor-to-ceiling windows, flooding the open-concept living space with natural light and showcasing panoramic city views you'll never get tired of. The sleek kitchen, stylish finishes, and generous living/dining area make it just as perfect for entertaining as it is for unwinding at home. Step outside and you're in the heart of downtown, surrounded by Toronto's best dining, shopping, theatres, and galleries, with the Financial District just a short walk away. Residents enjoy premium amenities including a fully equipped fitness centre, elegant lounges, and 24/7 concierge. Downtown living at its finest, this ones not to be missed. (id:58671)
2 Bedroom
2 Bathroom
1000 - 1199 sqft
Royal LePage Signature Realty
108 Lynedock Crescent
Toronto, Ontario
Stunning Family Bungalow in Prime Location, featuring three inviting bedrooms upstairs, each designed for comfort and privacy. The upper level also boasts modern pot lights that add a touch of elegance and brightness throughout. The main floor offers an open-concept living room, dining room, and family room with W/O to the Backyard, all adorned with rich hardwood floors that enhance the homes warmth and character. 3-bedroom home features a master suite with walk-in closet and 4 PC modern bathrooms. The fully finished basement is a versatile space, complete with a side entrance, providing added convenience and privacy. It includes three additional bedrooms with comfortable laminate flooring, and two full bathrooms, making it ideal for guests , extended family , an in-law suite or extra living space. Relax in the fully fenced backyard, ideal for kids, pets, or entertaining. Move-in ready, this home blends style, comfort, and functionality in a sought-after neighbourhood. This bungalow perfectly combines style, comfort, and functionality, offering a welcoming environment for any homeowner. (id:58671)
6 Bedroom
4 Bathroom
1500 - 2000 sqft
Sotheby's International Realty Canada
398 Connaught Avenue
Toronto, Ontario
An outstanding opportunity awaits investor-builders with this premium lot in the highly desirable Willowdale neighbourhood, this bungalow features a 3+1 bedroom residence situated on a low-traffic private street lined with mature trees. The home offers convenient accessible bathroom features on the main floor, along with a double driveway, a carport, a separate side entrance providing direct access to the finished basement that features a generously sized rec/family room, an extra bedroom, office, storage room and a laundry room. The generous sized flat rectangular lot is ideal for future development. (id:58671)
4 Bedroom
2 Bathroom
700 - 1100 sqft
Royal LePage Rcr Realty
64 Glengowan Road
Toronto, Ontario
Welcome to this exquisite custom-built 4+2 Bedrm 6 Bathrm home, perfectly situated in the heart of Lawrence Park. Soaring 10ft ceilings, sleek pot lights, and White Oak hardwood flrs throughout. Open Concept living and dining rm creates a spacious environment ideal for entertaining with natural light through the floor to ceiling windows. Living rm boasts a gas fireplace. Dining rm features a wine cellar. Main flr office, complete with smart frosting film on glass offers option for privacy. Grand foyer showcases a walk-in closet with sliding doors, powder rm impresses with designer sink and heated floors. Mudroom off of side entrance with custom closets and bench. Gourmet kitchen is a chefs dream, with built-in Miele appliances, refrigerator, freezer, 6-burner gas range, coffee system, transitional speed oven, and dishwasher. Custom-built center island adorned with luxurious quartzite countertops. Open-concept family room, featuring another fireplace with walk out to deck. Natural light floods the contemporary staircase with skylights overhead. Primary suite offers a serene retreat, complete with a 6-piece ensuite, walk-in closet, gas fireplace, bar with beverage cooler, and speaker system, all overlooking the tranquil backyard. 2nd Bedroom with 4pc ensuite features custom built in closets. 4pc ensuite has caesar stone counter top, tub and heated floors. 3rd & 4th Bedrms offer south facing large windows with shared 3pc ensuite with Custom Vanity w/ Caesar stone Countertop, heated flrs, shower. Mezzanine office with gas fireplace. Lower level offers an expansive rec room, two additional bedrooms (ideal for a gym), 2 3pc bathrms, laundry, and a home theatre. Federal Elevator system. iPort Home Automation System. Hot Tub & Pool. Heated Driveway & Stairs, Front Porch, Rear Deck & Rear Stairs. Camera Security System. Double Car Garage. Sprinkler System. Concrete Deck w/Glass Railing (id:58671)
6 Bedroom
6 Bathroom
3500 - 5000 sqft
Mccann Realty Group Ltd.
RE/MAX Realtron Barry Cohen Homes Inc.
388 Oakwood Avenue
Toronto, Ontario
Nestled In The Heart Of Vibrant Oakwood Village Community, This Stunning Fully Custom Designed and Renovated Home features over 2500 Square Feet Of Living Space. Top Quality Finishes And Meticulous Attention To Every Detail. High-End Custom Light & Plumbing Fixtures, Smooth Ceilings Thru-Out and Pot Lights Galore! Heated Washroom Floors upstairs. Main Floor Well Equipped With Spacious Living, Linear Custom Fireplace & Sun-Filled Family Area. Dream kitchen with High end Stainless Appliances Including Electric Range, Built-In Oven, Microwave, Oversized Custom Island With Breakfast Seating, Great Living Functionality With Open Layout, Accent walls in the Dining Area. High Ceilings on Main Floor. Custom Millwork and fireplace, Wide Oak Flooring, Natural Lights, this house has been spray foamed so no noise from the street. Ample parking spaces in Backyard. Bedrooms with custom closets. Jack and Jill Washroom. Laundry on the second floor. Lot Size as per MPAC. The Location Is Midtown At Its Finest With Min To Subway, Walk To Restaurants And Cafes etc. High-End Custom Light & Plumbing Fixtures. **EXTRAS** Potential for Laneway suite/House ( to be verified with City) . (id:58671)
4 Bedroom
4 Bathroom
1500 - 2000 sqft
Homelife/miracle Realty Ltd
47 Terrace Avenue
Toronto, Ontario
**Welcome to 47 Terrace Avenue-----This "STUNNING" custom-designed residence offers a luxurious, approximately 3600Sf(1st/2nd floor) + fully finished walk-out basement as per Mpac(total over 5000Sf living area as per Mpac), seamlessly blending elegance and modern interior for your family's life style, meticulously maintained by its owner. Discover a spacious-grand foyer featuring soaring ceilings and open concept living area is a showcase of elegance with coffered ceilings and wainscoting, flowing perfectly to a dining room, featuring rich hardwood floors and direct access to the dream kitchen, equipped with all built-in appliance, a centre Island, a breakfast area and a walkout to a private deck perfect for outdoor entertaining. The inviting family room offers a warm stone fireplace, creating a cozy space for relaxation. This main floor office provides a home office space. Upstairs hallway is illuminated by natural light from a skylight. The primary suite is a private retreat with his/hers closets and a luxurious 6-piece ensuite. The additional bedrooms offer own ensuites/semi ensuite and spacious room sizes, featuring rich hardwood floors. The lower levels offers stunning additional space for the family or adult family member place with complete privacy or potential rental income opportunity, providing a formal kitchen with S-S appliance and a walk-up , easy accessible to south exposure-pleasant backyard. Outdoors, enjoy a south exposure/private backyard, with deck and interlocking stone patio, offering an ideal setting for relaxation and entertainment. Close to all amenities, schools, TTC access and premier shopping, libraries, hospital and recreational centre (id:58671)
7 Bedroom
6 Bathroom
3500 - 5000 sqft
Forest Hill Real Estate Inc.
8 - 5490 Prince Edward Avenue
Niagara Falls, Ontario
Welcome to this thoughtfully designed condo bungalow tucked into one of Niagara Falls' most convenient and well-connected neighborhoods-perfect for anyone seeking hassle-free living with low maintenance fees. Step inside to a warm and inviting open-concept layout where the kitchen blends seamlessly with the dining area and an oversized living room. The space is bright, comfortable, and ideal for both everyday living and effortless entertaining. The main floor offers a spacious primary suite complete with a walk-in closet and private ensuite. Main floor laundry adds to the ease of living, while the walkout to your private deck creates the perfect spot for quiet mornings or unwinding in the evening. A full unfinished basement provides endless potential-whether you envision a home gym, guest quarters, hobby room, or additional living space, the blank slate is yours to design. Situated in a quiet, well-maintained community and just minutes from amenities, restaurants, golf, and the best of Niagara Falls, this bungalow delivers the lock-and-leave lifestyle so many buyers are seeking. (id:58671)
2 Bedroom
2 Bathroom
1200 - 1399 sqft
Revel Realty Inc.
6615 Harper Drive
Niagara Falls, Ontario
Located in Balmoral Court in a quiet cul-de-sac on the west end of Valley Way, this 4 bedroom, 3 bathroom semi -detached offers just under 2000 sq.ft of total finished living space. Conveniently designed with a bathroom on each level, hard surface flooring throughout (no carpet). Double wide concrete driveway, fully fenced in backyard with no rear neighbours with views of mature wooded tree-lines. The main floor offers a bright and open living/dining room area leading to a large open updated kitchen with updated quartz countertops and backsplash (2025) Patio sliding doors off the kitchen leading to a new back deck (2024) to enjoy the piece and quiet the backyard offers. Upper level includes three spacious bedrooms with a large 4pc bathroom. On the lower level you'll find a large rec room space, another bedroom and spa like bathroom updated in (2018) with large above grade windows that eliminates the dark basement feel. Situated in a great location close to highway access and just a short drive to restaurants, schools, grocery stores, and all the nightlife Niagara Falls has to offer. Recent updates include: both staircases refinished (November 2025), new laminate and vinyl plank flooring throughout the lower level (November 2025), A/C (2021), Washer/Dryer (2022), and the lower-level bathroom (2018). A great starter home with minimal updates needed to enjoy your new home! (id:58671)
4 Bedroom
3 Bathroom
1100 - 1500 sqft
Revel Realty Inc.
64 Haynes Avenue
St. Catharines, Ontario
Need a 3rd Bedroom? You can use one of the primary rooms as a 3rd bedroom and still have lots of living space. This affordable stucco 1 1/2 storey home has a large backyard, covered rear entry & an enclosed front veranda. This home has a newer 3 piece bathroom upstairs close to the 2 spacious bedrooms. The main level has a living room, dining room, dinette, kitchen and bathroom. Lots of room on the main floor to make a main floor laundry. The rear yard is mostly fenced with a shed, detached garage and large deck. Private single driveway easily holds 3 vehicles. Lovely municipal park with play equipment can be seen from the house. Easy access to the highway, parks, shopping & walking distance to the bus service. Ready for immediate occupancy. Some features are: Roof shingles 2011, central air unit 2021, gas furnace 2007, replacement Windows 2015-2016, 4 appliances included. (id:58671)
2 Bedroom
2 Bathroom
700 - 1100 sqft
Royal LePage NRC Realty
3914 Carolynn Court
Lincoln, Ontario
Welcome to 3914 Carolynn Court, a warm and refined 4-bedroom home backing onto a private ravine in one of Vineland's most coveted pockets. The main floor blends an open kitchen with a sun-filled living space, framed by a full wall of windows that pull the outdoors in. Vaulted ceilings, rich finishes, and a calm, natural flow make the home feel both grounded and elevated at the same time.Upstairs offers four oversized bedrooms, including space for guests, teens, or that future expansion every growing family quietly prepares for. You'll also find a dedicated parlour and a formal office, giving professionals the room they need to think, host, and work in peace. Downstairs? A massive unfinished basement-clean, open, and ready for whatever your life becomes next. With a double-car garage, a quiet neighbourhood setting, and a backyard that feels like a private retreat, this is the kind of home that doesn't just check boxes-it sets a new bar. (id:58671)
4 Bedroom
3 Bathroom
2500 - 3000 sqft
Exp Realty
1053 Line 3 Road
Niagara-On-The-Lake, Ontario
Beautifully maintained custom 2-storey home situated on 2 picturesque acres, surrounded by vineyards! This 3368sqft home showcases several living spaces, ideal for multi-generational & growing families. Welcoming front porch leads into a spacious foyer. French doors open into a lovely den/music room with a cathedral ceiling and a large window overlooking the landscaped front yard. The living room has a focal fireplace, flanked by beautiful windows. This house is designed for entertaining. The kitchen is the centre of the home. Sit down and sample a glass of local wine at the oversized centre island and enjoy an amazing meal with family and friends in the formal dining room. Generous main floor laundry room opens opens to screened-in15x14 porch and to a separate covered deck, ideal for barbecuing in any weather. The main floor also includes a two piece guest bathroom, and the primary bedroom suite with double entry doors, walk-in closet and updated 3-piece ensuite bath. Stand-alone glass shower with rain shower head for the perfect spa experience. Spacious mud room off of the 2 car garage has large double closets and leads into a very spacious office with separate entry. Primary bedroom/ensuite/office have California shutters. On the second floor, two bedrooms share a generous jack and jill bath, each with their own vanity. The second bedroom has a gorgeous window seat overlooking the backyard and the lush surrounding vineyards. The third bedroom, upper hall and stairs showcase brand new carpeting. The second floor also includes a huge bonus room, as well as a large dressing room custom furnished by Closets By Design. The basement is the perfect in-law suite with over 1300 sqft of living space, private entrance, and brand new flooring, gas fireplace and all new kitchen appliances! New furnace and hot water heater as well. 40x60 machine shed has 2 large bays perfect for large vehicles and equipment. One side also serves as a workshop with heated floors! (id:58671)
4 Bedroom
4 Bathroom
3000 - 3500 sqft
Royal LePage NRC Realty
704 Vine Street
St. Catharines, Ontario
Lovingly cared for by one owner for almost 50 years and being offered to a new owner for the first time. Don't miss this opportunity to call this brick backsplit, with attached single car garage, steps from Lake Ontario your next home! Step in from the large private entrance into an open concept living room and dining room, step through to the bright, white kitchen with granite countertops and stainless steel appliances. Step outside through the sliding door to your private backyard oasis with a deck perfect for evening dinner. The landscaped garden and modest grass section making maintenance a breeze. Upstairs you'll find 2 bedrooms, one with ensuite privilege to the large main bathroom, the secondary bedroom boasts 2 large walk-in closets, one previously used as an office. On the first lower level you'll find a cozy family room with large windows as well as a separate entrance and full bathroom. The laundry was also moved to this level for ease but could easily be relocated to the lowest level. Make your way down there and you'll find a large finished room, a room for laundry or extra storage as well as an unfinished workshop and furnace room combo. The home also features tons of storage. Perfect for a downsizing couple that still wants a larger family home or someone looking to add an in-law suite or secondary unit, the choice is yours! Conveniently located near the lakefront path, shopping, schools, churches and everything else the quiet north end has to offer! (id:58671)
2 Bedroom
2 Bathroom
1100 - 1500 sqft
RE/MAX Hendriks Team Realty
10 Antwerp Street
St. Catharines, Ontario
Move In Ready With Extensive Updates! Welcome to 10 Antwerp Street in the heart of St. Catharines! This move in ready home is packed with modern updates while maintaining its cozy charm, perfect for first-time buyers or those looking to downsize.Inside, you will find a brand new fully renovated kitchen (2025) featuring sleek cabinetry, stainless steel appliances, and a clean modern design that makes cooking and entertaining a pleasure. The bathroom has also been refreshed with a new shower, tub, and fixtures (2025) for a spa like feel. Additional updates include a new driveway (2024), mostly new blinds (2024), most interior doors (2024), new eaves and gutters on the garage (2025), Roof (2022) all freshly painted giving you peace of mind for years to come.The main floor offers a bright and welcoming living space that flows into the dining and kitchen area, creating an ideal setup for everyday living. Upstairs, the primary bedroom provides privacy and a quiet retreat. Step outside to enjoy a backyard thats perfect for morning coffee, entertaining, or gardening. The large detached garage with hydro adds great storage and workspace potential. Located close to the Future Go Train Station, The Meridian Centre, easy Highway Access, schools, shops, restaurants, and plenty of entertainment options, this home puts you in a convenient spot with everything nearby.With its fresh renovations, practical updates, and welcoming vibe, this property is ready for its next owner. Don't miss the chance to call this one home! (id:58671)
2 Bedroom
1 Bathroom
700 - 1100 sqft
RE/MAX Realty Enterprises Inc.
4 Kevin Drive
Pelham, Ontario
Welcome to 4 Kevin Drive, a well-kept brick bungalow located on a quiet, tree-lined street in the desirable town of Fonthill. This home sits on a large lot with a private backyard surrounded by mature trees, offering a peaceful setting in one of Niagara's most sought-after communities. The main level features three bedrooms, an updated kitchen, bright natural light throughout, and the convenience of main floor laundry. There is also direct access to the oversized two-car garage, providing ample storage or workshop potential. Outside, the spacious yard is ideal for outdoor living, gardening, pets, or future customization. Living in Fonthill means enjoying small-town charm with nearby amenities including local shops, restaurants, parks, walking trails, golf courses, and quick access to Highway 406, Niagara College, and surrounding Niagara communities. Whether you are downsizing, relocating, or looking for a bungalow in a beautiful, established neighborhood, 4 Kevin Drive offers a fantastic opportunity in a location known for its community feel and natural surroundings. (id:58671)
3 Bedroom
3 Bathroom
2000 - 2500 sqft
Revel Realty Inc.
279 Vansickle Road
St. Catharines, Ontario
Classic bungalow on an amazing 60 x 140 foot Lot. The house underwent a thorough update in 2017, is turn-key and ready to be enjoyed by new owners. What was once a main floor home with 2 small bedrooms has been transposed to a single, executive primary bedroom space. Off the primary bedroom find a full size patio door to a deck overlooking the expansive backyard. This space could also become a contemporary Bedroom / Office space. The main floor laundry is immediately located near the primary bedroom. The main floor living room / kitchen is an open plan, with room to add a formal dining room AND a large kitchen island. As you enter the lower level, you'll find an entire finished space, with a second bedroom and a future third bedroom (See photo's for position of 3rd BR). In the lower level, also find a spacious 2nd Bathroom, plus a utility room that could function as a work space as well. The home has a rare attached garage, via a breezeway. The garage is approximately 12 x 20 feet, so plenty of space for a vehicle and bikes etc.,. The backyard could be a gardeners dream or perhaps a pitch and putting green for the avid golfer!! (id:58671)
3 Bedroom
2 Bathroom
700 - 1100 sqft
Revel Realty Inc.
G - 304 Perth Trail
Welland, Ontario
Welcome to WaterCrest at Hunters Pointe - an exclusive 55+ active adult community in north Welland, in the heart of Niagara. This is one of the final releases from Lucchetta Homes, known for thoughtful design, bold architecture, and high-quality finishes that stand the test of time. Enjoy resort-style living with monthly fees of $265 that include full access to a private clubhouse featuring a saltwater indoor pool, fitness centre, hot tub, sauna, games room, library, banquet hall, tennis and pickleball courts. Lawn care, driveway snow removal, and monitored security are also included - offering unmatched lifestyle value. This exterior model, the Haven, delivers 2,169 sq ft of finished living space with 2+1 bedrooms, 3 bathrooms, and a double garage. The layout is open and airy with 9 ft ceilings, a cathedral great room, and oversized windows that flood the space with light. A covered rear deck extends your living space outdoors. Built to Energy Star standards, this home exceeds Ontario Building Code performance by 20% with efficient mechanicals, smart insulation, and premium materials. Outside, the brick, stone, and stucco façade is paired with an asphalt driveway, irrigation system, and clean landscape design. Interior finishes mirror the completed "Model I" (see listing photos): hardwood flooring, quartz counters, pot lights, tiled shower surrounds, and a stunning kitchen with full custom cabinetry, dovetail drawers, under-cab lighting, and tile backsplash. The great room centres around a gas fireplace with 24x24" tile surround and white oak mantel. White oak railings with glass inserts, flush vents, and elevated trim details complete the space. The primary suite features crown moulding, a wallpaper accent wall, pendant lighting, and a luxurious ensuite with heated tile floors, tiled niche, and bold black shower base. The finished basement offers vinyl plank floors, a large rec room (optional wet bar), an additional bedroom, and a full bath. Schedule a tour tod (id:58671)
3 Bedroom
3 Bathroom
1100 - 1500 sqft
Exp Realty
H - 296 Perth Trail
Welland, Ontario
Welcome to WaterCrest at Hunters Pointe -- an exclusive 55+ active adult community in north Welland, in the heart of Niagara. This is one of the final releases from Lucchetta Homes, known for thoughtful design, quality finishes, and architecture that stands out. Monthly fees of $265 include access to a full suite of amenities: indoor saltwater pool, fitness centre, tennis and pickleball courts, hot tub, sauna, games room, library, banquet space, lawn care, driveway snow removal, and monitored security. The lifestyle value here is unmatched. This interior model, the Haven, offers 2,109 sq ft of finished living space with 2+1 bedrooms, 3 bathrooms, and an attached garage. The layout is open and airy, with 9 ft. ceilings and a cathedral ceiling in the great room. Oversized windows bring in the light, and a covered rear deck adds outdoor living space. Built to Energy Star standards, this home outperforms typical Ontario Building Code homes by 20% thanks to efficient mechanicals and smart construction. Outside, the brick, stone, and stucco facade pairs with an asphalt driveway, irrigation system, and a clean landscape package. Inside, you'll find hardwood floors, quartz counters, tiled shower surrounds, pot lights, and custom details throughout. The kitchen features full custom cabinetry with dovetail drawers, LED under-cab lighting, quartz surfaces, and tile backsplash. The great room centres around a gas fireplace with 24x24" tile surround and a white oak-stained mantel. The finished basement adds a rec room, bedroom, bath, tiled landing, painted doors, and upgraded carpet. Aria flush-mount vents, white oak railings with glass inserts, and designer finishes complete the home. This is your opportunity to be part of WaterCrest's final phase. Make it yours! (id:58671)
3 Bedroom
3 Bathroom
1100 - 1500 sqft
Exp Realty
56 The Cedars
St. Catharines, Ontario
Inspired by a northern Californian community, The Cedars enclave is one of the more timeless architectural neighbourhoods we have in our city. With the best walking trails in Walkers Creek, the best schools and it doesn't get much quieter than this. In a serene setting, 56 offers a lovely formal living and dining room off the kitchen. 3 bedrooms UP, one currently an office and another with a sliding doors to deck overlooking the Pine tree canopy. Down is a family room, perfect for cozy movie nights, workshop and 4th bedroom. Walkup from the laundry/utility area to the back. Equipped with 2 4-piece bathrooms. The garage is accessible which is a bonus. This is the perfect family home and in a wonderful community offering everything you are looking for. (id:58671)
4 Bedroom
2 Bathroom
700 - 1100 sqft
RE/MAX Garden City Uphouse Realty
58 Broderick Avenue
Thorold, Ontario
Welcom to 58 Broderick Ave, a solid all-brick bungalow nestled in one of Niagara's most sought-after neighbourhoods just off St. Davids Rd. Whether you're an investor or a homeowner, this property presents an excellent opportunity in one of Niagara's most desirable areas. This well-built home features strong bones and timeless charm, offering 1,100 sq. ft. of functional living space on the main floor. Inside, you'll find three bright bedrooms, a spacious living area with elegant crown moulding, custom California shutters, and beautiful original hardwood floors throughout. The kitchen offers quality cabinetry paired with premium granite countertops, blending durability with classic style. A separate side entrance leads to the fully finished lower level (completed in 2022), featuring two additional bedrooms, a second kitchen, and an extra office/storage room - perfect for extended family living, an in-law suite, or future rental potential. The electrical system was upgraded in 2022 to 200 Amp and recently inspected by a certified electrician (proof of inspection available). Outside, the home offers a detached garage, a fully fenced yard, and a concrete patio with a covered area - perfect for summer barbecues and gatherings. The concrete driveway provides ample parking, and the street itself underwent a complete rebuild in the summer of 2024, including new curbs, sidewalks, sewers, and asphalt. Located just 4 minutes to Brock University, The Pen Centre, and major shopping and groceries, and only 3 minutes to Highway 406, this home combines comfort, convenience, and long-term value. Lovingly maintained over the years, it offers a solid foundation ready for your personal touch. Don't miss this opportunity - schedule your private showing today! (id:58671)
5 Bedroom
2 Bathroom
700 - 1100 sqft
Bay Street Group Inc.
7 - 35 Nova Crescent
Welland, Ontario
Charming Townhouse-Style Bungalow in St. Charles Village! Enjoy a carefree lifestyle with no grass to mow and no snow to shovel in this beautifully maintained condominium.Step inside to an open-concept living and dining area, perfect for entertaining. The bright kitchen features patio doors leading to a private, partly fenced back patio, ideal for relaxing or enjoying a morning coffee. A cozy front patio adds extra outdoor living space. This home offers 2 spacious bedrooms with large closets, including a primary bedroom that easily fits a king-size bed and features an extra-large closet. Main floor laundry adds everyday convenience. Additional highlights include:Updated windows, Peaceful location adjacent to the recreational canal and trails, short walking distance to the Welland community centre, shopping plaza and Transit. This is wonderful retirement living in a quiet, friendly community. Don't miss your chance to make this lovely home yours! (id:58671)
2 Bedroom
1 Bathroom
900 - 999 sqft
RE/MAX Niagara Realty Ltd
543 Vine Street
St. Catharines, Ontario
Beautifully updated raised bungalow in desirable North End St. Catharines with detached garage! This home is move-in-ready and sits on a rare double lot perfect for future income generating projects such as ADUs. This home features 2 bedrooms (easily converted back to 3), and has been stylishly updated throughout with a fantastic open-concept layout. Step into a bright and modern main floor with a renovated kitchen featuring quartz countertops, a stylish backsplash, breakfast bar, and ample cupboard space. Open dining and living area with sleek pot lights and updated trim and doors. Vinyl windows, updated bathrooms, radiant heating, and an owned hot water tank. The spacious primary bedroom boasts a private 2-piece ensuite for added convenience. The unfinished basement is insulated and ready for your finishing touches with plenty of room to use. Enjoy the outdoors in the large backyard, complete with a newer detached garage, shed, and newly installed patio area perfect for those looking to relax or entertain. Conveniently located by amenities such as schools, walking trails, shopping plazas and wine country in NOTL. Appliances included: fridge, stove, dishwasher, washer & dryer. Quick closing available; this home is ready when you are! (id:58671)
2 Bedroom
2 Bathroom
700 - 1100 sqft
RE/MAX Niagara Realty Ltd
5806 Prince Edward Avenue
Niagara Falls, Ontario
Welcome to 5806 Prince Edward Avenue! Located in the heart of Niagara Falls, just moments from all the action, yet tucked away in a lovely neighbourhood, this rare and versatile property is truly full of opportunity. With 7 bedrooms, 4 full bathrooms and 4 kitchens, each level of this home has been carefully thought-out. Whether you're a large, multi-generational family looking to bring everyone together under one roof, or an investor seeking the next addition to your portfolio, this property is sure to fit your needs. Step inside and you'll immediately begin to notice the incredible amount of finished living space this home has to offer. Featuring privacy and independence on each level, this home provides a very unique offering. The main living areas are bright and welcoming throughout, while the kitchens and baths add function and flexibility to every level of the home. Outside, the property continues to impress with a detached garage, plenty of parking, a lovely front porch and an intriguing facade. Offering a private outdoor space, with a covered deck, to enjoy gardening, entertaining or simply relaxing, the backyard is a true highlight of this home. Location is another key feature that sets this property apart from others. Nestled in a quiet, established neighbourhood, this area offers the perfect balance of peace and convenience. Just steps away, you'll find Lundy's Lane - one of the most vibrant areas within Niagara Falls. Lined with shops and restaurants, there is so much to explore here. Families will appreciate being close to schools and parks, while commuters will love the easy access to major roads and highways, connecting you quickly to the rest of the Niagara Region. With so much within walking distance, you can enjoy a lifestyle that's both practical and enjoyable. Whether you're searching for an investment that finally makes sense or a home that can bring everyone together, this is it. Don't miss your chance to make this property your very own! (id:58671)
7 Bedroom
4 Bathroom
1500 - 2000 sqft
Revel Realty Inc.
278 Oakcrest Avenue
Welland, Ontario
Located in a quiet, family-friendly neighborhood, this semi-detached raised bungalow offers over 1900sq ft of finished living space. The main floor features an open-concept layout with bright living and dining areas, and a great kitchen with patio doors leading to a low-maintenance composite deck. Three well-sized bedrooms on the upper level each feature their own closets, providing ample storage and convenience. Enjoy a fully fenced backyard with a cement patio perfect for entertaining or relaxing. The lower level is fully finished with a large rec room, two generous additional bedrooms, and a 3-piece bathroom an ideal setup for an in-law suite or extended family living. Recent updates include a new furnace (2025) and A/C (2025) for added comfort and efficiency. Close to schools, parks, shopping, and all amenities, this home checks all the boxes for families, first-time buyers, or investors. Move-in ready and loaded with potential! (id:58671)
5 Bedroom
2 Bathroom
1100 - 1500 sqft
Vintage Real Estate Co. Ltd
78 Boathouse Road
Brampton, Ontario
Welcome to this bright and spacious 3-bedroom semi-detached home in highly sought-after Northwest Brampton, showcasing over $45,000 in premium upgrades (see attached list). Featuring no sidewalk and an extended driveway, this property offers exceptional curb appeal and convenience. A builder-installed separate entrance to the basement and 9 ft ceilings on both the main and second floors (A rare feature for semis) add tremendous value and versatility. The main floor impresses with gleaming hardwood, a striking black-and-white custom wooden staircase, smooth 9 ft ceilings, and an upgraded powder room. The open-concept family room provides the perfect space to relax or entertain, complete with a modern electric fireplace. The beautifully upgraded kitchen and dining area feature a wall-mounted range hood, quartz countertops with a breakfast bar, stylish marble backsplash, and a water filtration system, with a walkout to the spacious, fenced backyard. Enjoy summer gatherings on the large patio with gazebo, ideal for outdoor living. Upstairs, the second floor also offers 9 ft ceilings and a generous layout. The expansive primary bedroom includes a luxurious upgraded 5-piece ensuite and a newly customized, fully shelved walk-in closet. Two additional well-sized bedrooms, a modern 4-piece bathroom, and a convenient laundry room complete the upper level. The unfinished basement, featuring a bathroom rough-in and a separate entrance, is ready for you to design your ideal space or create a potential income-generating basement apartment. Located close to Hwy 410, parks, trails, public transit, schools, libraries, and recreation centers, this home combines comfort, convenience, and future potential. Don't miss this opportunity & show with confidence! (id:58671)
3 Bedroom
3 Bathroom
1500 - 2000 sqft
Right At Home Realty
2411 East Gate Crescent
Oakville, Ontario
Welcome to this well-loved 3-bedroom, 2.5-bath family home nestled on a quiet, family-friendly street in the highly sought-after River Oaks neighbourhood. Offering a functional layout with generous room sizes and thoughtful design, this home is perfect for growing families and those seeking comfort and convenience. Step inside to a bright and inviting main floor featuring a spacious separate dining room with a cozy gas fireplace and a pass-through to the breakfast area - ideal for both everyday living and entertaining. The eat-in kitchen offers a walkout to a large, fenced backyard, providing the perfect space for summer barbecues, gatherings, and outdoor play. Upstairs, you'll find three well-sized bedrooms, including a primary suite with an ensuite bath and ample closet space. The home offers inside access to the garage for added convenience. Located just minutes from top-rated schools including River Oaks, White Oaks, Our Lady of Peace, and Holy Trinity. Enjoy being close to parks, walking trails, nature paths, playgrounds, shopping, restaurants, community centres, and Oakville Trafalgar Hospital - all within a short drive or walk. With its excellent layout, quiet setting, and unbeatable location, this is the perfect place to call home in one of Oakville's most desirable neighbourhoods. (id:58671)
3 Bedroom
3 Bathroom
1500 - 2000 sqft
RE/MAX Hallmark Alliance Realty
1153 Johnson Street N
Kingston, Ontario
Welcome to this beautifully remodeled raised bungalow in sought-after Polson Park. The whole house has been freshly renovated with a new kitchen, bathrooms, appliances, and floors. Boasting 3 bedrooms and 1 full bathroom upstairs and 3 bedrooms and 1 full bathroom downstairs. The main floor features a modern kitchen and a huge living room that is big enough to have a sitting area and a dining area. Sitting on a huge corner lot with a large backyard pleasantly shaded with mature trees. The lower level can easily be a great in-law suite or teen space. Either move in with your family or rent it out for a high cash flowing 6 bedroom home. Perfect for student rental. This home is an amazing investment either way. The property is ideally situated within walking distance to St Lawrence College, Providence Care Hospital and Lake Ontario Park. You're just a short drive from Queen's University, KGH and downtown Kingston. Don't miss this exceptional home in a great neighborhood. (id:58671)
6 Bedroom
2 Bathroom
700 - 1100 sqft
Right At Home Realty
1111 - 38 Cedarland Drive
Markham, Ontario
*Power of Sale*. Lender Wants To Get Money Back! Great Opportunity To Experience In The Prestigious Luxury Fontana Condos! Rare 1+Large Den With 2 Full Bathrooms-Super Functional Layout With No Wasted Space, And Den Spacious Enough To Serve As A Second Bedroom. Bright Open-Concept Living With Modern Finishes, Upgraded Kitchen. Located In The Highly Sought-After Unionville High School District. Steps To Viva Transit, Civic Centre, Restaurants, Supermarkets, Movie Theatre, And York U Markham Campus. Minutes To Hwy 404/407. Exceptional Amenities: 24 Hr Concierge, Indoor Pool, Jacuzzi, Gym, Basketball Court, Party Room, And More. Parking And Locker Included. (id:58671)
2 Bedroom
2 Bathroom
700 - 799 sqft
First Class Realty Inc.
25 Stevens Drive
Niagara-On-The-Lake, Ontario
Well Maintained Brand New Renovated Beautiful Charming 2 Story House In Niagara-On-The-Lake. Furnace 2020, AC 2020, Water Heater 2020, Roof 2016. Close to Campus. Offers A Double Car Garage, 3+2 Gorgeous Bedrooms And 3+1 Baths With Fully Fenced Back Yard Providing Privacy. Hardwood Floors Throughout. Living Room With Fireplace And Dining Space. Master Bedroom With 4Pc Ensuite On Main Floor, 2 Bedrooms On Second Floor With Shared 4Pc Bath. Finished Basement With Rec Room, Full Kitchen, 2 Bedrooms & A Full Bath. (id:58671)
5 Bedroom
4 Bathroom
1500 - 2000 sqft
Canada Home Group Realty Inc.
731 Knox Avenue
Hamilton, Ontario
ATTENTION!!!! MUST SEE!!! All You Young Families, Great Opportunity To Own This Beautiful, Cousy, 2+2 Bedroom Bungalow, With Separate Entrance To In-Law Suite Or Extra Income, This House Has Everything You Ever Wanted! Fully High Quality Reno, Custom Made Kitchen, Custom Made His/Her Closets, LED Pot Lts, Thermostat "NEST", Double Car Garage 21x20x12, Height 10x16, Perfect For Car Enthusiast, Or Men's Cave, Parking For Min 10 Cars, HEF, Newer A/C, Just Move In And Enjoy Life (id:58671)
4 Bedroom
2 Bathroom
700 - 1100 sqft
International Realty Firm
45 Gandhi Lane
Markham, Ontario
Discover Unparalleled Luxury in This Stunning 4-Bedroom, 5-Bathroom Townhouse, Ideally Situated in the Sought-After Hwy 7/Bayview Area. This Sun-Filled Gem Features an Open-Concept Design Enhanced by 9-Ft Smooth Ceilings on Every Floor, Large Windows Throughout, and Elegant Flooring & Crown Moulding. The Gourmet Kitchen Is a Highlight, Featuring Quartz Countertops, Built-in S/S Appliances, a Bright Breakfast Area, and a Large Walk-in Pantry. Enjoy the Spacious Primary Bedroom With Its Own Ensuite and Private Balcony. Additional Amenities Include a Finished Basement With an Large Ensuite Recreational Area and Laundry Room, an Oak Staircase With Iron Pickets, Pot Lights, and a Huge Terrace Complete With a Gas BBQ Line. With Close Proximity to Public Transit, Shopping Plazas, Restaurants, Schools, Parks, Go Train, and Hwy 404/407, This Home Offers Both Luxury and Convenience. **EXTRAS** S/S Kitchenaid Fridge; B/I Microwave, Oven, Cook-Top, Dish Washer, Winery Fridge; Range-Hood, W&D, Ring Doorbell. All Window Coverings. Maintenance Fee Covers: Unlimited Basic Internet, Lawn, Window & Roof Maintenance, Snow Shovel. (id:58671)
4 Bedroom
5 Bathroom
2000 - 2249 sqft
Homelife Landmark Realty Inc.
589 Glen Park Avenue
Toronto, Ontario
Welcome to this masterpiece boasting over 4,000 square feet of living space, nestled in the heart of desirable North York. This magnificent home is a perfect blend of elegance, comfort, and modern luxury. From the moment you step inside, you'll be captivated by the soaring ceilings, expansive living spaces, and meticulous attention to detail throughout. A chefs dream with high-end built-in appliances including restaurant size fridge, custom cabinetry, a large central island, and a cozy breakfast nook overlooking the serene expansive backyard. A truly luxurious retreat with a spa-inspired ensuite, walk-in closet with built-in custom cabinetry. Large windows flood the home with natural light, enhancing the warmth and beauty of every room. Formal living room, dining room, family room, office and a beautiful lower levelthis home has it all and more! With a private walk-out entrance, bedroom and bathroom, the basement is perfect for a nanny suite, in-law suite or extra income for a rental basement. Located in a prestigious and sought-after neighborhood, this home is within close proximity to top-rated schools, parks, shopping, and major transit routes. Whether youre looking for a peaceful retreat or a space to entertain, this stunning property offers it all. Dont miss the opportunity to make this your forever home! (id:58671)
5 Bedroom
4 Bathroom
3000 - 3500 sqft
West-100 Metro View Realty Ltd.
2476 Champlain Road
Tiny, Ontario
Motivated Seller! Seller willing to entertain a vendor take-back mortgage! Escape to this cozy gem just steps from the shores of beautiful Georgian Bay. Nestled in the heart of Tiny Beaches, this home offers the perfect blend of cottage charm and year-round living. With 3+ bedrooms, 2 bathrooms, spacious open concept living spaces with vaulted ceilings and large windows flood the home with natural light. Large kitchen with 2 eating areas plus 2 patios and a new extension to the house adding more indoor/outdoor spaces. Ideal for large gatherings for the holidays! Additional highlights include a garage, new septic system, municipal water, natural gas, year-round road access and a back-up generator so you're never left in the dark!. This home is the last on the street which is connected to municipal utilities making it perfect for families, retirees, or anyone craving a peaceful getaway. Enjoy sweet serenity with your morning coffee on the front patio overlooking the lake, incredible sunsets and starlit evenings around the fire pit. Located in a quiet, family-friendly area with easy access to trails, marinas, golf, and some of the best beaches in the region. Don't miss your chance to own a piece of paradise! (id:58671)
4 Bedroom
2 Bathroom
2000 - 2500 sqft
West-100 Metro View Realty Ltd.
272 Pine Street
Milton, Ontario
Welcome to 272 Pine st. This beautiful Milton home exudes vintage charm with modern touches. Build quality and durability that is rarely seen presents itself in a practical and heavenly layout. A huge lot boasting pleanty of parking, a work shop (with running electicity) and a storage shed. Lots of space to entertain or just relax and enjoy the sun. The interior allows plenty of space, with a large 2nd floor bedroom, plenty of storage and a massive ensuite. On the main floor the 2nd bedroom can be used as a spacious office or library. Versatility, and peaceful living invite you. Not to be missed. (id:58671)
2 Bedroom
2 Bathroom
1100 - 1500 sqft
Century 21 Leading Edge Realty Inc.
144 Baffin Crescent
Brampton, Ontario
Absolutely Gorgeous End Unit Townhouse With 3 Bedrooms & 3 Baths. Bright Sun Filled Eat In Kitchen, With Stainless Steel Appliances Separate Living Room Dining Room W/ Hardwood, 3 Good Sized Bedrooms. Comvience Of Large Upper Level Laundry Room. The Primary Bedroom With An Upgraded Master- Ensuite Providing A Spa Like Atmosphere & Large Walk In Closet. This Fantastic Home Is Located In A Desirable Neighbourhood Of North Brampton. Excellent Opportunity Must See! Close To Shopping Good Schools Highways & Much More. **Some Images Have Been Virtually Staged** Just Move In & Enjoy!!! (id:58671)
3 Bedroom
3 Bathroom
1500 - 2000 sqft
RE/MAX Realty Services Inc.
964a The Queensway
Toronto, Ontario
INVESTOR ALERT!!! 964A The Queensway. Rare, 4-storey corner freehold live/work townhome offering close to 3,000 sq.ft. of versatile space in a prime Toronto location. Just minutes to Mimico GO, Islington subway, QEW, and Hwy 427, this property is ideal for those seeking rental income, mixed-use opportunities, or long-term appreciation.Highlights include: Bright, open-concept layout, fully updated with 9-10 ft ceilings,Hardwood floors and upgraded kitchen with new countertops,Multiple outdoor spaces including two private walk-out patios,Fully renovated basement with custom millwork, Two parking spaces, Expansive city views, Flexible floor plan suitable for live/work, multi-generational living or income-producing suites. With its strategic location, size, and functionality, this property offers a unique opportunity to maximize cash flow and future value growth. (id:58671)
3 Bedroom
3 Bathroom
2000 - 2500 sqft
Real Estate Homeward

