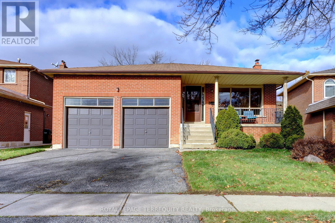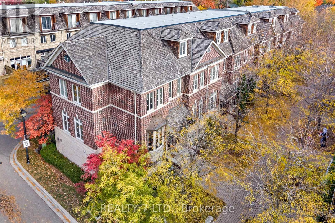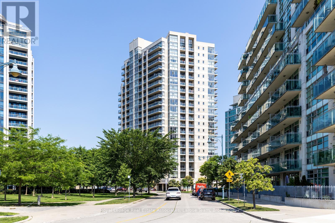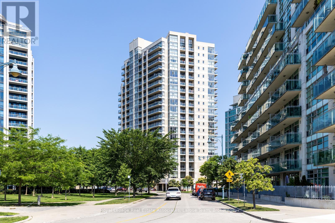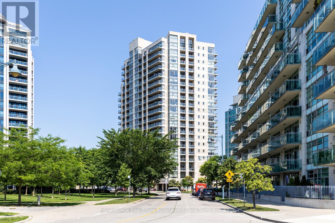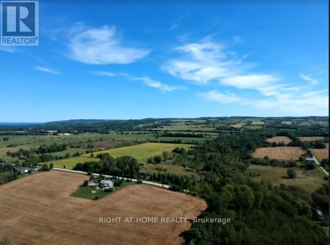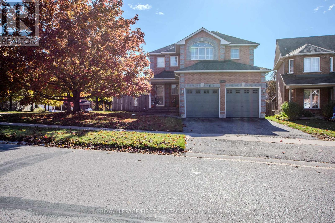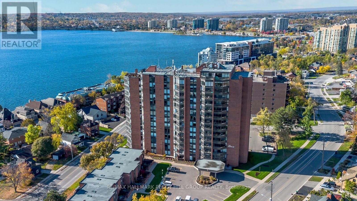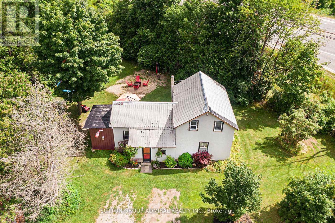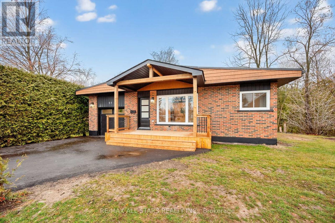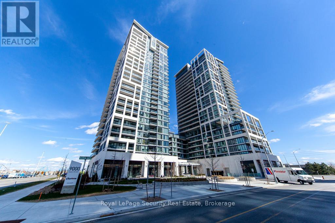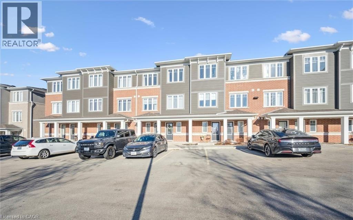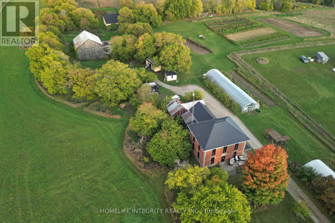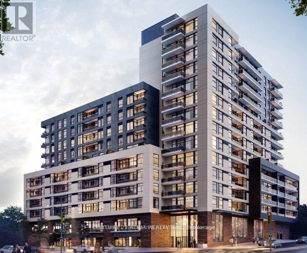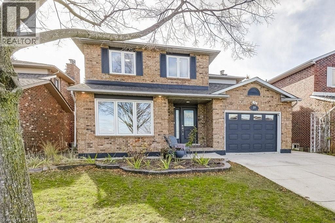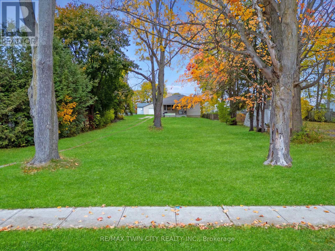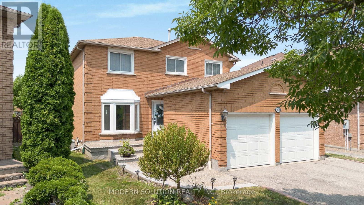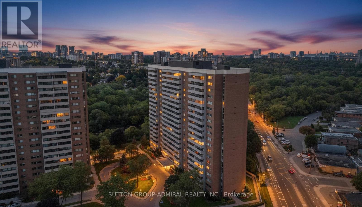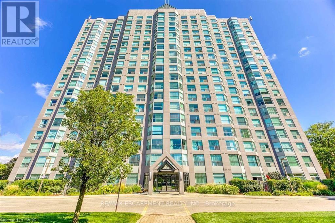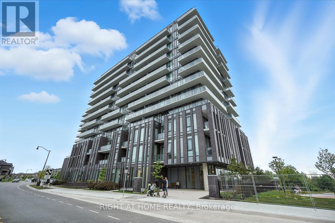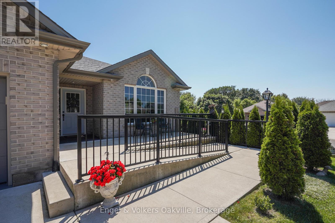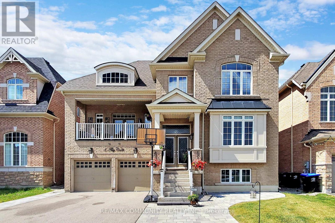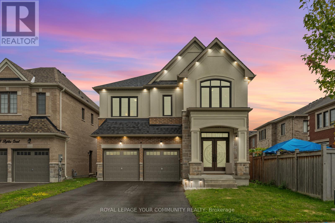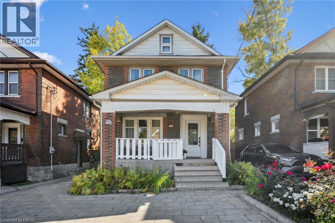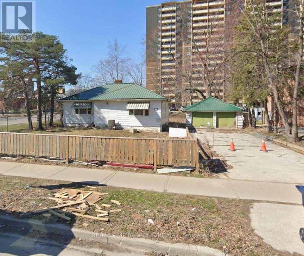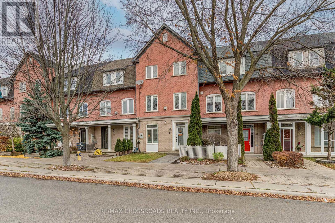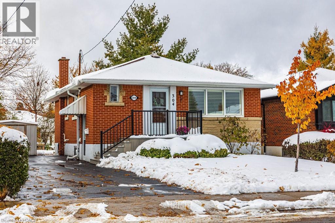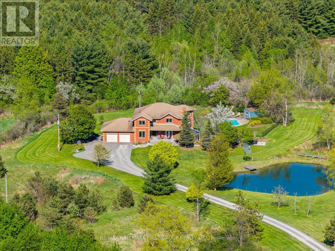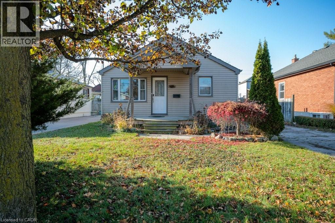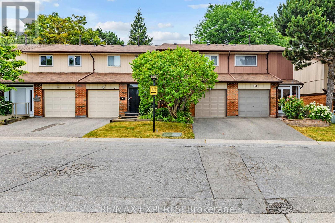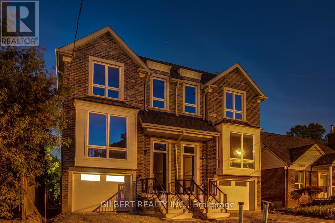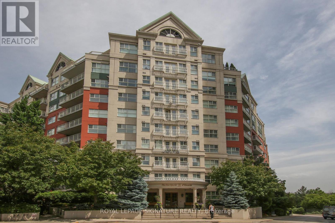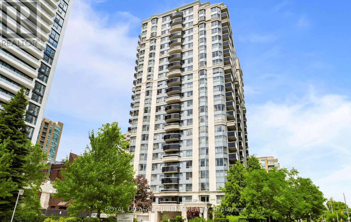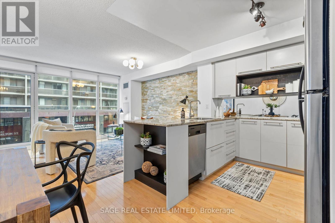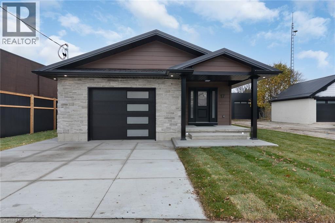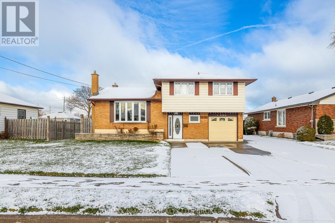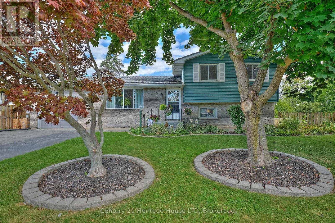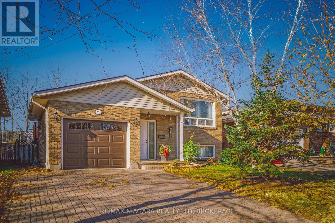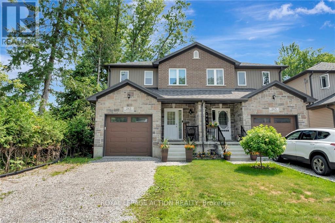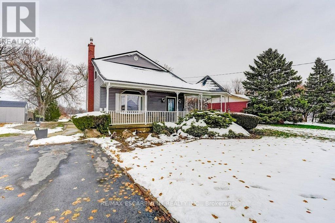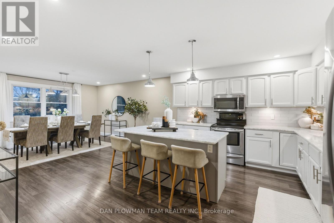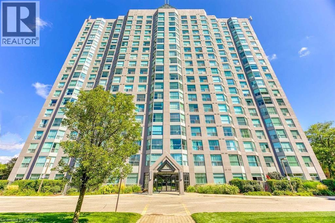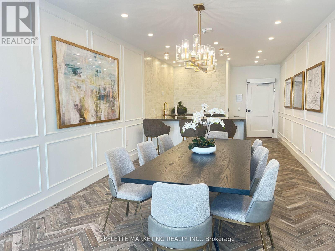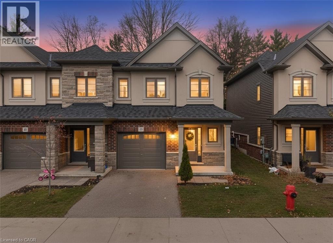- Home
- Services
- Homes For Sale Property Listings
- Neighbourhood
- Reviews
- Downloads
- Blog
- Contact
- Trusted Partners
7 Princeton Terrace
Brampton, Ontario
Welcome to this bright and spacious 4-bedroom, 3-bath family home, perfectly designed for families, investors, or first-time buyers seeking incredible value in one of Brampton's most desirable neighbourhoods. Enjoy the charm of this quiet street from a large, inviting front porch, perfect for morning coffee or evening relaxation. Step inside to discover open-concept living and dining areas that flow seamlessly into a sun-filled eat-in kitchen with walk-out balcony, ideal for family gatherings. The ground-level family room offers warmth and character with its wood-burning fireplace and walk-out to a generous fully fenced backyard, perfect for entertaining or outdoor play. Hardwood floors add elegance throughout. Upstairs, the primary bedroom features a private ensuite, while additional bedrooms offer space and comfort for the whole family. The separate entrance to the expansive lower-level areas provide in-law suite potential or rental opportunities. Additional highlights include a double-door 2-car garage, above-grade lower level windows, and proximity to top-rated schools, parks, and the beautiful Professor's Lake-a hub for recreation and relaxation. Don't miss your chance to call this beautiful home your own! (id:58671)
4 Bedroom
3 Bathroom
2000 - 2500 sqft
Royal LePage Terrequity Realty
44 Furrow Lane
Toronto, Ontario
Meticulously Maintained Executive Style Freehold 3 Br Townhome Dunpar Built. Situated In An Upscale Enclave, Walking Distance To Islington Subway! Open Concept Gourmet Kitchen W/Maple Cabinetry, Pot Lights, S/S Appliances, W/Out To Deck. 3rd Flr Master Retreat W/Gas Fireplace W/In Closet, Spa Like Bath. Hardwood Flrs Throughout. Lower Lvl Den/Office, Access 2 Car Garage From Lower Lvl.Common Elements Fees, $165.00 For Snow Removal, Landscape & Garbage Removal (id:58671)
4 Bedroom
3 Bathroom
1500 - 2000 sqft
Realty 7 Ltd.
1606 - 3 Marine Parade Drive
Toronto, Ontario
Retirement Living at Its Finest | Over 1,800 Sq.Ft. | Two Connected UnitsWelcome to Hearthstone by the Bay offering includes two fully registered, connected suites 1606 (a two-bedroom, two-bathroom home) and 1607 (a one-bedroom suite with lounge/den, full bath, and laundry) seamlessly combined to create the largest floor plan in the building, with over 1,800 sq.ft. of elegant, traditional charm.Thoughtfully designed with a true winged layout, the home offers flexibility, privacy, and space. A wide interior opening connects both units, allowing for easy flow between each side or the option to close off in the future if desired. Rich hardwood floors, open-concept principal rooms, and a northwest corner exposure provide natural light, glowing sunsets, and a glimpse of the lake.At Hearthstone, you own your condo and your lifestyle. A *mandatory* monthly service package includes housekeeping, select meals, 24-hour nurse access, fitness and wellness programs, social activities, shuttle service, and more. Additional personal care services can be added up to 24/7 allowing you to age in place with ease and confidence.Downsize without compromise in a full-service setting that offers space, elegance, and peace of mind. EXTRAS: Mandatory Club Fee: $1,990.85 + HST/month (for one occupant) Additional Occupant Fee: $274.34 + HST/month Amenities: Movie Theatre, Hair Salon, Pub, Billiards Area, Fitness Centre, Outdoor Terrace. (id:58671)
2 Bedroom
2 Bathroom
1200 - 1399 sqft
Royal LePage Real Estate Associates
1607 - 3 Marine Parade Drive
Toronto, Ontario
Two Connected Units Sold as One At Hearthstone by the Bay Retirement Living. This unique opportunity includes two separately registered yet physically connected condos: Unit 1607 (611 sq.ft.) and Unit 1606 (over 1,266 sq.ft.) offered together as one expansive residence totaling over 1,800 sq.ft. A rare and truly unique offering: this combined suite features traditional finishes, hardwood floors, and a smart winged layout perfect for flexibility and privacy. One side (1607) includes a one-bedroom suite with lounge/den, full bath, and laundry. The other (1606) offers two bedrooms, two baths, and bright, open-concept living, dining, and solarium areas.Easily walk through both sides via an internal connection, or close them off in the future if desired. Enjoy northwest corner exposure with glowing sunsets and a peek at the lake.Located in Hearthstone by the Bay a vibrant retirement condominium community by the waterfront. You'll own your suite while enjoying the convenience of a full-service lifestyle. Included in the *mandatory* monthly service package: housekeeping, select meals, 24-hour nurse access, fitness classes, daily activities, shuttle service, and more. Personal care services available as needed (up to 24/7).Downsize without compromise this is retirement living redefined.EXTRAS: Mandatory Club Fee: $1,990.85 + HST/month (1 occupant) Additional Occupant: $274.34 + HST/month Includes: Movie Theatre, Hair Salon, Pub, Billiards Area, Outdoor Terrace & More. See Schedule for More Info. (id:58671)
1 Bedroom
1 Bathroom
600 - 699 sqft
Royal LePage Real Estate Associates
1108 - 3 Marine Parade Drive
Toronto, Ontario
Elegant Corner Suite at Hearthstone by the Bay Refined Retirement Living! A rare opportunity to own a sophisticated 2-bedroom, 2-bath corner residence in Hearthstone by the Bay- Etobicoke's premier retirement condominium community. This bright, northeast-facing suite offers an abundance of natural light and partial views of Lake Ontario. Enjoy the freedom of condo ownership, paired with the convenience of curated services designed to enhance your lifestyle. The mandatory monthly Club Fee includes weekly housekeeping, dining room meal credits, 24-hour access to an on-site nurse, engaging fitness classes, social programs, and a private shuttle to nearby shopping and local amenities. Need more support down the road? Simply tailor your services as you go pay only for what you need. A flexible, elevated approach to retirement living that stands apart from traditional options. A warm, welcoming home in a truly exceptional community. Don't miss out.*Mandatory Service Package Extra **EXTRAS** Mandatory Club Fee: $1990.85 +Hst Per Month. Includes a Variety of Services. Amenities Incl: Movie Theatre, Hair Salon, Pub, Billiards Area, Outdoor Terrace. Note: $274.34+Hst Extra Per Month for Second Occupant. (id:58671)
2 Bedroom
2 Bathroom
900 - 999 sqft
Royal LePage Real Estate Associates
53 Scarlett Line
Oro-Medonte, Ontario
An Outstanding 171-Acre Investment Opportunity In Oro-Medonte, Minutes From Barrie, Midland, And Orillia With Quick Access To Highway 400 And Located Under 3 Km From Existing Residential Development. The Property Includes Two Parcels Divided By A Scenic River, With Roughly Half Agricultural And Half Environmentally Protected-Suitable For Recreation, Camping, Hunting, And High-Demand Short-Term Rentals Such As Dome Tents, Tiny Homes, And Mobile Cabins. The Land Offers Mostly Level Terrain, Strong Future Development Potential, And Proximity To Ski Clubs, Golf Courses, Trails, Lakes, Schools, Georgian College, And RVH Hospital. Additional Value Includes Approximately $250,000 In Harvestable Cedar, A 1.5 Km Private Road, And Flexible Seller Options Including Land Clearing And A Vendor Take-Back Mortgage. This Is A Prime, Accessible Holding With Exceptional Long-Term Upside. (id:58671)
0 - 699 sqft
Right At Home Realty
63 Gore Drive
Barrie, Ontario
Welcome to this inviting family home located in Barrie's desirable Ardagh neighbourhood - a community known for its family-friendly atmosphere, excellent schools, nearby parks, and convenient commuter access north, south, or west of the city. Set on a large, fully fenced lot, this property offers both privacy and plenty of outdoor space for entertaining, gardening, or play. The home's thoughtful floor plan is ideal for family living, featuring spacious principal rooms and natural flow throughout. The kitchen includes granite counters, a glass tile backsplash, and plenty of prep and storage space, opening to a bright dining area with a walkout to the multi-level deck and patio. Enjoy summer evenings under the pergola or relaxing in the private backyard setting. Upstairs, each bedroom offers direct access to a bathroom - a rare and convenient feature for growing families or guests. The primary suite provides generous closet space and an ensuite bath, creating a comfortable retreat. The finished lower level extends the living area with a welcoming recreation room highlighted by a gas fireplace - perfect for family movie nights along with a large additional bedroom and its own 3-piece ensuite, offering flexibility for in-laws, teens, or guests. Practical features include a double garage with inside entry and a driveway with ample parking. This well-maintained home blends comfort, function, and location - steps from schools, trails, and shopping, and just minutes from major routes for easy commuting. A wonderful opportunity to settle in one of Barrie's most sought-after areas. (id:58671)
4 Bedroom
4 Bathroom
1500 - 2000 sqft
Royal LePage First Contact Realty
504 - 181 Collier Street
Barrie, Ontario
STUNNING, FULLY RENOVATED CONDO WITH OPEN-CONCEPT MODERN DESIGN, LAKE VIEWS, STEPS FROM THE WATERFRONT & THE BEST OF CITY LIVING! Live in the heart of it all with this upgraded Killdeer-style unit in Barries vibrant City Centre, providing the ideal mix of comfort, convenience, and captivating views. Fully renovated with care and style, this unit stands out from the rest with fresh, modern finishes and a long list of thoughtful upgrades throughout. From the moment you step inside, you'll notice the attention to detail, starting with the stunning chef-inspired kitchen featuring an oversized island with bonus storage, quartz countertops, stainless steel appliances, and ample prep space. The airy living and dining area opens to a private enclosed balcony that showcases stunning views of Kempenfelt Bay. The thoughtfully designed floor plan separates the bedrooms for added privacy, with a spacious primary suite complete with a walk-in closet and 3-piece ensuite. Concrete ceilings add a touch of modern style to the bedrooms, complemented by updated pot lights, and durable laminate flooring throughout. Additional highlights include a dedicated laundry room and generous in-unit storage. Residents enjoy top-tier amenities including an indoor pool, sauna, fitness centre, tennis court, games room, meeting space, and visitor parking, while an exclusive parking space and a dedicated locker storage unit complete the package. Just steps from shops, restaurants, entertainment, and year-round community events, this location puts everything within reach - including Kempenfelt Park, the scenic North Shore Trail, and Johnsons Beach. Enjoy a highly walkable lifestyle with the added ease of being less than 10 minutes from Highway 400, perfect for stress-free commuting. This exceptional #HomeToStay provides stylish, low-maintenance living with spectacular views, unbeatable walkability, and resort-style amenities - all in one of Barrie's most dynamic and connected locations. (id:58671)
2 Bedroom
2 Bathroom
1200 - 1399 sqft
RE/MAX Hallmark Peggy Hill Group Realty
1662 Penley Road
Severn, Ontario
What an amazing Location! This property boasts a Fantastic 10.5 acres at the corner of Highway 11 and Penley Road in Orillia. Also a second entrance that backs on to Division Road. Detached House, 3 Beds, 1 Bath. Brand new roof(Dec.2025). Live in or rent out. Currently Tenanted(month to month..willing to stay or you can have vacant possession). Excellent trails, snowmobiles, ATV etc. Plenty room to play and enjoy. Build/Development potential. Close to all amenities. (id:58671)
3 Bedroom
1 Bathroom
1100 - 1500 sqft
Sutton Group-Admiral Realty Inc.
51 Garrett Drive
Georgina, Ontario
Amazing Bungalow on a Ravine-Property on a Quiet Street. This property will not disappoint with 4 bedrooms Two upstairs and two more bedrooms plus an office Downstairs. The Recreation room is massive with an electric fireplace. If you're looking for a move-in-ready home, this is the one. The house is virtually staged. (id:58671)
5 Bedroom
3 Bathroom
700 - 1100 sqft
RE/MAX All-Stars Realty Inc.
403 - 9000 Jane Street
Vaughan, Ontario
Step into Charisma Tower and discover a bright, beautifully maintained suite with an inviting open-concept layout filled with natural light and 9ft ceilings. Elegant finishes define the space, including a sleek kitchen with stainless steel appliances, quartz countertops, and a stylish backsplash. This two-bedroom corner unit offers a perfect blend of comfort and sophistication, complete with a modern three-piece bathroom and ensuite laundry for ultimate convenience.The interior spans 877 sq. ft., complemented by a 135 sq. ft. exterior balcony. Ideally located within walking distance to Vaughan Mills and less than 15 minutes from Canada's Wonderland, York University, Highways 407 and 400, and the Vaughan Metropolitan Centre, this residence delivers exceptional value and accessibility. It's an excellent opportunity for first-time buyers, professionals, or investors seeking a foothold in a vibrant urban setting. It presents strong appeal in both lifestyle and investment potential. This condo offers spectacular amenties. Please see attachments below. (id:58671)
2 Bedroom
2 Bathroom
800 - 899 sqft
Royal LePage Security Real Estate
31 Bryna Avenue
Hamilton, Ontario
Welcome to 31 Bryna Ave! This wonderful, three bedroom, two bathroom townhome is ready to move in and enjoy. Nicely painted, updated flooring and bathrooms and a finished basement. Furnace and AC Updated in 2020. Located in a central spot on Hamilton Mountain, close to schools, shopping, LINC and Red Hill and so much more. Great for first time buyers! Call today to view! (id:58671)
3 Bedroom
2 Bathroom
1695 sqft
One Percent Realty Ltd.
113 Cabaletta Crescent
Vaughan, Ontario
Welcome to this bright and well-maintained 4 bedroom, 4 bathroom detached home , perfectly situated in a quiet, family-oriented crescent of West Woodbridge . This property offers exceptional space 2835 sq ft (Mpac) , comfort and potential. The main level features large principal rooms, including a formal living and dining room, a cozy family room with wood burning fireplace, and a spacious eat-in kitchen with walkout to a private fenced in backyard - ideal for family gatherings and entertaining.This sun-filled, airy home creates a warm and inviting space for daily living and entertaining. The large primary suite includes a private ensuite bath and walk-in closet, while all other bedrooms are generous in size and thoughtfully designed for comfort. Separate Side Door entrance and direct access to your double car garage adds to convenience, privacy and ease. There is Main Floor Den that can be used as a bdrm or office. The fully finished basement with a separate entrance offers exceptional versatility - complete with a large second kitchen, it's ideal for in-law living, family gatherings, or potential for generating rental income. Step outside to a deep, fully fenced private backyard, offering a serene retreat for children, pets, and outdoor entertaining, or simply relaxing in a quiet setting.Recent updates include a new roof (2023), eaves and downspouts (2025), a renovated 3-piece bath 2nd floor (2024), Updated Kitchen with s/s appliances and countertops main floor, updated appliances in lower level kitchen, plus an updated furnace, windows, and doors - ensuring comfort and efficiency for years to come.Located in a family-friendly community, close to excellent schools, parks, shopping ,transit and hwy 427 making commuting a breeze, this home perfectly combines space, function, and opportunity in one of Vaughan's most desirable neighbourhoods. (id:58671)
4 Bedroom
4 Bathroom
2500 - 3000 sqft
Harvey Kalles Real Estate Ltd.
24 Morrison Road Unit# D9
Kitchener, Ontario
Step into this beautifully refreshed multilevel townhome, featuring exceptional versatility and modern comfort. This home features two bedrooms, two bathrooms, and a rare bonus of two parking spaces. The main floor room provides valuable flexibility and can serve as a third bedroom, home office, gym or an additional tv room, making it easy to tailor the space to your family's needs. The home has been freshly painted, new kitchen backsplash, new lighting throughout, with laminate flooring throughout for a clean, cohesive look. The bright, open kitchen opens to a terrace balcony. It also has a convenient upstairs laundry and two generously sized bedrooms. Centrally located in Kitchener, this property has quick access to Highway 8, the 401, Fairview Park Mall, Conestoga College, and everyday amenities. Move in ready and exceptionally functional, this is the perfect home for first time buyers, young families, or anyone seeking adaptable living in a prime location. (id:58671)
2 Bedroom
2 Bathroom
1231 sqft
The Agency
995305 Mono Adjala Townline
Adjala-Tosorontio, Ontario
Peace, quiet and stunning views is on offer with this 24 acres property. The original farmhouse for the surrounding area of Sheldon well know for the vistas, natural beauty and plentiful wildlife. . The views to the valley are spectacular and the property will benefit in years to come from the planting of over 4000 trees in 2023 and 2024 to add to the amazing lot. Many possibilities here to live simply in a lovely setting or use as hobby farm with the many out buildings including a bank barn, drive shed, workshop, lean to, greenhouses and pump house! The 1900 farmhouse retains many of its lovely original features such as 17 " wood baseboards and oak staircase and 9 ft ceilings. Equally the home has been improved as needed such with newer triple glaze windows and fresh updating of each room gives a light and airy feeling throughout the home . Good sized principal rooms throughout and a large eat in country kitchen along with bathrooms on each floor. System improvements also include an upgraded electrical service to the house as well as inside with new panels and wiring on both levels. The roof is steel, the insulation R 60 and a newer propane furnace. Additionally the property has two wells one to service the house whilst the other new drilled well serves the land and irrigation needs . Other features are excellent internet service from Vianet, a septic tank and bed believed to have been replaced by the previous owners within the last 5 years. Possibly a potential future severance of around 5 acres. The area, the home , the setting have an aura for the good life and living with land ! (id:58671)
3 Bedroom
2 Bathroom
2000 - 2500 sqft
Homelife Integrity Realty Inc.
1015 - 1350 Ellesmere Road N
Toronto, Ontario
Exciting opportunity to own a BRAND NEW elegant condo in a prestigious building. Stunning amenities, close to all necessities. Walk to Scarborough Town Centre. Public Transportation at door-step. Unique huge common use terrace on 13th floor with N-S-W view of the City; with BBQ facility, kitchenette, washroom , lounge chairs, glass security screens and garden patches! Accommodates 60 people! Parking and Locker available. (id:58671)
2 Bedroom
2 Bathroom
500 - 599 sqft
Century 21 Atria Realty Inc.
Ph17 - 1030 King Street W
Toronto, Ontario
Beautiful 1+1 Penthouse Suite at DNA3! **COMES WITH 1 PARKING SPOT** This stylish, contemporary unit offers 564 sq ft of well-designed living space with a huge balcony and 9 ft ceilings. Enjoy floor-to-ceiling windows, dark wood flooring throughout, and a sleek modern kitchen with integrated fridge, stainless steel appliances, and a breakfast island. Fantastic layout with amazing building amenities - gym, party room, rain room, and rooftop terrace with BBQs. Prime location with Loblaws and TTC right at your doorstep. 1 parking space included. (id:58671)
2 Bedroom
1 Bathroom
500 - 599 sqft
Keller Williams Referred Urban Realty
2205 - 575 Bloor Street E
Toronto, Ontario
Tridel Built Via Bloor, Beautiful Corner Unit On High Floor With 1 Bedroom + Den & 1 Bathroom, Bright And Spacious Layout With Large Picture Windows, Open Balcony With Panoramic View, Fabulous Amenities, Minutes To Sherbourne And Castle Frank Ttc Subway Station And Dvp. Must See. 567 Sq Ft Per Builder's Plan. (id:58671)
2 Bedroom
1 Bathroom
500 - 599 sqft
Homelife Landmark Realty Inc.
19 National Drive
Stoney Creek, Ontario
Beautiful family home in the Gershome neighbourhood of East Hamilton, on the Stoney Creek side, just minutes to Red Hill and the escarpment trails. This bright and spacious 4 + 1 bedroom, 3.5 bath home offers plenty of room for the whole family. The main floor features separate living and dining rooms, plus a cozy family room with gas fireplace open to the kitchen —perfect for everyday living. The finished basement includes an in-law suite with kitchen, bedroom, laundry, bathroom & separate entrance. Enjoy updated windows and doors, and a private backyard with an above-ground pool for summer fun. Ideally located across from the park and close to schools, just minutes to new Centennial Go Train —this is the perfect place to grow, gather, and make memories! Updated furnace, A/C & Hot Water Tank. Great value in a lovely neighbourhood. (id:58671)
5 Bedroom
4 Bathroom
3050 sqft
RE/MAX Escarpment Realty Inc.
305 Hall Street
Ingersoll, Ontario
Serviced Lot in Ingersoll - Build Your Dream Home! Looking for the perfect place to build your next home? Welcome to 305 Hall Street, a fully serviced residential lot in a quiet Ingersoll neighbourhood - measuring approximately 132 x 66 feet (40.17 x 20.12 metres). With utilities already at the lot line and ample space for a custom build, this property offers flexibility, convenience, and the chance to bring your vision to life. Located minutes from schools, parks, and Highway 401, it's a rare opportunity to create your dream home in a peaceful, family-friendly community. (id:58671)
1100 - 1500 sqft
RE/MAX Twin City Realty Inc.
4806 Crystal Rose Drive S
Mississauga, Ontario
Welcome to this stunning and spacious 4-bedroom, 4-bathroom home, thoughtfully upgraded and designed for modern living. Flooded with natural light throughout, this beautifully maintained property boasts over $100,000 in recent enhancements. The upgraded kitchen features elegant marble countertops and modern cabinetry perfect for both everyday living and entertaining. The newly renovated basement (2023) includes new windows, insulated floors, and ample space for entertaining or additional sleeping arrangements. The primary ensuite was completely updated in 2024 with a sleek, modern 4-piece bathroom. Additional energy-efficient improvements include attic insulation installed above code in 2023.Function meets convenience with an upgraded 200-amp electrical panel and a garage EV hookup. The home also features windows (2015), garage doors (2015), a new front door (2023), owned tankless water-heater and an exposed concrete walkwayall contributing to strong curb appeal and long-term value. Enjoy the privacy of a spacious, pie-shaped lot offering a true backyard oasis. This ideal location places you minutes from the GO Station, major bus routes, Credit Valley Hospital, and the bustling shopping districts of Heartland and Erin Mills. You're also within walking distance of top-rated elementary schools, grocery stores, pharmacies, banks, and more. Move-in ready and loaded with thoughtful upgrades, this home combines comfort, style, and convenience in one remarkable package. (id:58671)
4 Bedroom
4 Bathroom
2000 - 2500 sqft
Modern Solution Realty Inc.
1001 - 270 Scarlett Road
Toronto, Ontario
Welcome to 1001-270 Scarlett Road, a beautifully renovated suite in one of the most financially solid buildings in the complex. Here are the 5 reasons you'll love this place: 1. Stylish, Spacious & Move-In Ready - Renovated in 2021 with an open-concept layout, upgraded vinyl flooring, custom closets, and a beautifully redone kitchen and bathrooms. Every corner is thoughtfully finished so you can just move in and enjoy. 2 Oversized Bedrooms & Thoughtful Storage - Large bedrooms with customized closets, plus an upgraded laundry room with a sink and cabinetry. 3. All-Inclusive Maintenance Fees - Your monthly fees cover everything including hydro, cable, and internet, keeping life simple and predictable. 4. Resort-Style Amenities + Tight-Knit Community - Enjoy a gym, sauna, outdoor pool, party room, and library, all set in a caring, pet- and family-friendly community surrounded by well-kept green spaces. 5. Nature Meets Urban Convenience - Steps to Humber River trails, parks, and nature while being minutes to TTC, the new LRT line, Weston GO, and vibrant Junction, Stockyards & Bloor West neighbourhoods with their coffee shops, family-run businesses, and groceries. Additional perks: lobby & hallways recently renovated, locker located conveniently close to parking, and excellent building financials. (id:58671)
2 Bedroom
2 Bathroom
1000 - 1199 sqft
Sutton Group-Admiral Realty Inc.
1508 - 2155 Burnhamthorpe Road W
Mississauga, Ontario
Welcome to Eagle Ridge, a quiet building in a Gated Community with 24 hour security in the heart of Erin Mills. This 1-Bedroom + Den is on the 15th floor facing west with unobstructed views. The open concept layout features a versatile den, ideal for for home office. Good size primary bedroom includes ample closet space. The upgraded kitchen is designed for both style and function. This building offers a range of amenities, catering to an active lifestyle. Building features Indoor Pool, Sauna, Gym, Racquet Courts, Party Rm, BBQs, Billiards Rm, Bike Storage, Guest Suites, Visitor Parking, 24/7 Security Guard, Car Wash Station, Playground and Trail To Erindale Park. The condo comes with one underground parking spot and a locker for additional storage. Maintenance fee includes all utilities including hydro, heat, water, basic cable and internet. Commuters will appreciate the easy access to major highways, public transit, and the nearby GO station. Enjoy the convenience of having shopping, restaurants, parks, and recreational facilities just minutes away. (id:58671)
1 Bedroom
1 Bathroom
700 - 799 sqft
RE/MAX Escarpment Realty Inc.
803 - 215 Veterans Drive S
Brampton, Ontario
Highly Motivated Seller! No offer date!! Excellently Managed Building!! Modern corner-unit condo with panoramic views! This two-bedroom, two-bathroom unit offers of open-concept living plus an amazing wrap-around balcony. Featuring a spacious kitchen with new appliances, high ceilings, and floor-to-ceiling windows, this home is filled with natural light and showcases mesmerizing views stretching for miles, including a serene forest and pond. Enjoy premium amenities: fitness centre, modern party room with dining and bar setup, Wi-Fi lounge, games room, and boardroom Conveniently situated close to trails, parks, shopping, and just minutes to Mount Pleasant GO Station. Unit includes 1 parking and locker. Dont miss this exceptional opportunity! (id:58671)
2 Bedroom
2 Bathroom
700 - 799 sqft
Right At Home Realty
339 Wellbrook Avenue
Welland, Ontario
Bungalow Lifestyle Living at its best! Beautifully renovated and maintained, fully accessible offering over 1,660 sq. ft. of effortless main-floor living with zero grade entry. This turn-key home is designed for comfort and features an open-concept living/dining area with vaulted ceilings and wood beams, a bright chef's kitchen with granite counters and walkout to an oversized deck with gas BBQ hookup, and three spacious bedrooms including one with a custom elevator/lift providing direct access to the lower level. Two barrier-free full baths, hardwood floors, and main-floor laundry with garage access add to the convenience of true bungalow living.The fully finished lower level extends the lifestyle with a second kitchen, large family room, oversized bedroom, expansive bath, ample storage, and a custom double-door walk-up-ideal for in-laws, guests, or multi-generational living.Professionally landscaped with concrete ramps and walkways, armour-stone features, backyard shed, and recent updates including exterior siding (2018), roof (2023), fence (2023), and A/C (2025). Follow your Dream, Home. (id:58671)
4 Bedroom
3 Bathroom
1500 - 2000 sqft
Engel & Volkers Oakville
4 Flay Court
Innisfil, Ontario
Welcome to this stunning, solid brick residence offering over 4,500 sq. ft. of finished living space in the established and sought-after Village of Cookstown. This impressive home features a rare 3-car tandem garage, providing ample parking and storage. Step inside to a spacious and functional layout, perfect for growing families or entertaining. The large kitchen includes a walk-out to a generously sized backyard ideal for a future pool or garden oasis. Upstairs, enjoy the convenience of an upper-level laundry room and a one-of-a-kind walk-in linen closet, adding both function and luxury. The fully finished basement includes a 3-piece bathroom, additional storage space, and inside access to the garage. (id:58671)
5 Bedroom
5 Bathroom
3000 - 3500 sqft
RE/MAX Community Realty Inc.
1 Byblos Court
East Gwillimbury, Ontario
Welcome to this exquisite 3,380 sq ft home in sought-after East Gwillimbury, built in 2021 by Great Gulf Homes. Situated on a premium pool-sized lot on a quiet, kid-friendly court, this home offers the perfect blend of luxury and functionality. This thoughtfully designed layout showcases pot lights throughout the interior and exterior, elegant wall moldings, premium light fixtures, and oak stairs with metal pickets. The gourmet kitchen boasts extended cabinetry, upgraded tile, and a large island, ideal for family gatherings and entertaining. The second-floor loft provides versatile living space, perfect for a playroom, home office, or lounge. An unfinished basement awaits your personal touch, offering endless possibilities. Nestled in a family-friendly neighbourhood, this home truly has it all. (id:58671)
4 Bedroom
5 Bathroom
3000 - 3500 sqft
Royal LePage Your Community Realty
405 Wellington Street N
Kitchener, Ontario
Experience the perfect blend of timeless character and modern comfort in this beautiful 3-bedroom, 2-bath century home near Downtown Kitchener. Full of charm and thoughtful updates, this home showcases detailed trim, updated flooring, and a beautifully renovated bathroom. The modernized kitchen features granite countertops, updated cabinetry, and stainless steel appliances - combining functionality with style. The spacious main floor offers a bright living room and a formal dining area with double sliding doors that open to the private backyard - perfect for enjoying the outdoors. Upstairs, three inviting bedrooms and an updated 4-piece bath provide plenty of comfortable living space. Outside, you’ll find both front and back porches where you can sit and soak up the sunshine, along with a fully fenced yard featuring mature landscaping and a deck ideal for relaxing or entertaining. With parking for up to 5 cars, this home offers convenience and character in equal measure. Located within walking distance to the LRT, Victoria Park, shops, restaurants, and more, this home beautifully combines century home charm with modern city living. (id:58671)
4 Bedroom
2 Bathroom
1130 sqft
Trilliumwest Real Estate Brokerage
10 Cedar Drive
Toronto, Ontario
Discover the potential at 10 Cedar Dr, a distinctive property offering endless possibilities for the creative buyer. Featuring a spacious layout and timeless character, this unique space invites you to reimagine it into something truly special. Nestled in a desirable location, it presents an exceptional opportunity to design, transform, and add your personal touch. A rare find with remarkable potential - let your vision take shape here! (id:58671)
4 Bedroom
3 Bathroom
700 - 1100 sqft
RE/MAX Metropolis Realty
47 Port Union Road
Toronto, Ontario
Welcome to this Beautiful 2+1 bedroom(Previously a 3 bedroom), 3 bathroom home in one of Toronto's most family-friendly lakeside neighbourhoods. Freehold Townhome (no maintenance fees). Bright and inviting with west-facing exposure, this home features a stunning newly renovated kitchen with white shaker cabinets, sleek black hardware, chevron patterned backsplash, black quartz countertops, stainless steel farmhouse sink, timeless porcelain floors, upgraded appliances, an eat-in kitchen and seamless walk-out to a private patio, perfect for barbecues and easy outdoor entertaining. Updated flooring and painting through-out the home. Newer Custom Bamboo window shades on main floor. Upstairs, two bedrooms have been opened to create a spacious second primary suite-easily converted back if desired-and the convenience of upper-level laundry enhances everyday living. Just minutes walk to Rouge Beach and Rouge Hill GO Station, enjoy a quick commute to Union Station, and TTC transit just steps away. Families will love walking distance to top-rated schools and nearby parks including Port Union Waterfront Park and Trails, Rouge Beach, and Adams Park. Spend your weekends paddle-boarding, having picnics and exploring nature, effortless nights out downtown Toronto via Go-Train, This highly desired West Rouge community offers you a lifestyle most neighbourhoods simply can't offer. *Furnace 2021, Air Conditioner 2021, Sundeck 2021, Windows 2021, Roof 2019. *Formal Dining room being used as home office, Ground Level Bonus/Family Room being used as guest room. $ Thousands spent on upgrades. (id:58671)
3 Bedroom
3 Bathroom
1100 - 1500 sqft
RE/MAX Crossroads Realty Inc.
304 East 45th Street
Hamilton, Ontario
Welcome to this charming three-bedroom brick bungalow in the highly sought-after Hampton Heights neighborhood on Hamilton’s East Mountain. Perfect for first-time buyers, young families, or those looking to downsize and simplify, this home offers comfort, character, and convenience in equal measure. Situated on a quiet street, the property features ample parking and a private backyard—ideal for relaxing or entertaining. Recent updates include a refreshed front porch and storm door, a modernized kitchen and bathroom, stainless steel appliances, newer basement carpeting, and fresh paint throughout the main level. Enjoy the warmth of original hardwood floors, updated vinyl windows with California shutters, and bright eastern exposure that fills the living room with morning sunlight. The spacious lower level features a large family room with an exposed brick accent wall, freestanding gas fireplace, and cozy carpeting—perfect for family gatherings or movie nights. The basement also includes plenty of storage, a laundry area with a utility sink, and a workshop space tucked away for hobbies or projects. Located in a great school catchment area and close to shopping, transit routes, and quick access to downtown, the LINC, and scenic Mountain Brow walking trails, this home combines modern updates with timeless appeal in a wonderful community. (id:58671)
3 Bedroom
1 Bathroom
1209 sqft
Royal LePage State Realty Inc.
4655 Sideline 6
Pickering, Ontario
Welcome to a home that nurtures both comfort and connection. Set on 15 acres of peaceful countryside in rural Pickering, this custom-built 4-bedroom home offers nearly 6,000 sq ft of thoughtfully designed living space - a place to grow, gather, and enjoy life's quiet moments while staying close to every convenience. Step inside to a beautifully laid-out main floor where every detail feels intentional. The dining area features hardwood floors and a picture-perfect view of the surrounding landscape. At the heart of the home, the kitchen offers built-in double ovens, a gas cooktop on the centre island. Overlooking the sunken living room, a wood-burning fireplace creates a warm and welcoming space to unwind while admiring the natural scenery beyond. A private office with built-in shelving and hardwood floors provides a comfortable work-from-home retreat. Upstairs, the primary suite is a true haven with a walk-in closet, soaker tub, separate shower, and a walkout to a private balcony overlooking the fully stocked trout pond - the perfect spot for a peaceful morning coffee. Three additional bedrooms offer ample space for family, guests, or flexible living. The full walk-out basement expands your lifestyle with a large recreation area, a sound-proof media room, a convenient kitchenette, and access to a bright glass-enclosed sunroom - ideal for year-round enjoyment or stargazing in comfort. A new high-efficiency heat pump ensures comfort through every season. Outdoors, the setting is equally remarkable. Enjoy an in-ground pool, Arctic Spa hot tub, an electronic gate and outdoor lighting, apple trees, and endless space to explore. All new high-end energy star windows in custom colour and stained fibreglass entry door system. Garden doors and retractable mirage screens. Peaceful and private, yet just seven minutes to the 407 - this property offers the perfect balance of country living and modern convenience. This isn't just a home - it's a lifestyle meant to be lived. (id:58671)
4 Bedroom
4 Bathroom
3000 - 3500 sqft
RE/MAX Hallmark First Group Realty Ltd.
131 Elmwood Avenue
Cambridge, Ontario
Welcome to 131 Elmwood, a move-in ready home nestled in a family-friendly and walkable neighbourhood. This charming property checks all the boxes buyers are searching for right now; 3+1 bedrooms, a private backyard, functional space for a home office or flex space, and room to grow. Step inside to an inviting main level featuring an open and efficient layout, perfect for today’s lifestyle. With open sightlines from the kitchen to the living room you can keep an eye on everything Main floor bedrooms offer convenience with views of the yard. The finished basement allows for entertaining or a rec space for the family. The extra room offers the flexibility buyers want today—perfect as a home office, bedroom or hobby room. Outside, enjoy your own private backyard that is fully fenced, complete with room for kids, pets, gardening, or simply unwinding. Whether you’re hoping for space to relax or envisioning summer BBQs, this yard delivers. There is ample parking, including driveway space and detached garage. Located on a quiet street in a safe, established community Close to top-rated schools, parks, groceries, transit, and all amenities If you’ve been waiting for a home that offers value, comfort, and convenience, 131 Elmwood is the perfect match. (id:58671)
4 Bedroom
1 Bathroom
1460 sqft
Exit Integrity Realty
44 - 30 Dundalk Drive
Toronto, Ontario
Welcome to 30 Dundalk Drive Unit 44 a beautifully renovated 3+1 bedroom, 3-bathroom townhouse offering modern living in a prime Scarborough location. The main floor has been thoughtfully reimagined into a fully open concept layout, featuring rich hardwood flooring, a spacious kitchen island with elegant stone countertops, and seamless flow perfect for both daily living and entertaining. Walk out from the living area into a lush, fully enclosed backyard oasis with a mature, well-maintained garden ideal for relaxing or summer gatherings. Upstairs, you'll find three exceptionally generous bedrooms and an updated full bathroom, providing comfort and space for the whole family. The finished basement offers a full apartment-style setup, complete with a kitchen, full bathroom, and a private bedroom perfect for multigenerational living, hosting international students, or providing extra space for extended family (note: no separate entrance).Located just steps from TTC transit, minutes to Highway 401 and the DVP, and directly across from Kennedy Commons with shopping, dining, and everyday conveniences at your doorstep. Also a short drive to Scarborough Town Centre. This home truly combines turnkey living with unmatched convenience. (id:58671)
4 Bedroom
2 Bathroom
1000 - 1199 sqft
RE/MAX Experts
35a Marquette Avenue
Toronto, Ontario
Welcome to 35A Marquette Ave - a modern, upgraded home built new in 2021 by a highly reputable builder. This 4-bedroom, 4-bath residence offers exceptional quality and style throughout. From the moment you step inside, you'll appreciate the upgraded kitchen, elegant finishes, and hardwood flooring carried through the entire home.The thoughtfully designed lower level features 12-foot ceilings with only 4 feet below grade, creating an airy, bright space with outstanding potential - perfect for a future apartment, in-law suite, or additional living area.The home is loaded with upgrades and built with care, providing a turn-key living experience in a sought-after neighbourhood close to schools, parks, shopping, and transit. (id:58671)
4 Bedroom
4 Bathroom
2000 - 2500 sqft
Gilbert Realty Inc.
402 - 18 Concorde Place
Toronto, Ontario
1529 sq.ft. in a luxury Toronto low-rise. Bright corner unit overlooking the ravine offers varied, almost panoramic views. From your balcony, look below at its award winning courtyard replete with a koi pond and towering cedars. Look across to the tennis court in its valley-like setting and occasionally see a hawk perched on a fence pole. Enjoy the summer lushness of the forest, and the snow covered brush in winter. View buildings and trains off in the distance. Sun yourself, look at the moon, and then choose to go for a walk or bike ride along the Don trail or, just go back in to your cozy fireplace. The building is pet friendly, quiet, safe, well managed, an architectural feat - conveniently close to public transportation. There is easy access to the DVP/401, shopping, dining, strolling and entertainment at the Shops of Don Mills. The Aga Khan museum, Japanese Cultural Centre, libraries, hospitals, schools, places of worship are all nearby. Building amenities include a swimming pool, hot tub, billiards room, party room, library, gym, roof-top patio, workshop, car wash - all accessible into the late evening. This is a wonderful, spacious, condo with warm ambience, maybe because of the hardwood floors. Classic French doors with bevelled glass separate the living and dining rooms. The kitchen has more than ample wood cabinetry, a pantry and adjoining breakfast area or den. Appliances are useable but original - no fridge. The primary bedroom has 2 double closets, an ensuite with a walk-in shower. Storage abounds throughout. Freshly painted with updates over the years so there is opportunity to bring your personal touch. Fireplace perfect and cleaned. You will have control of your heating and air conditioning. Individual hydro metering allows you pay for only what you use. Smoke alarms, heat alarms, security alarms are all linked to the security desk. Security and concierge is on-hand 24 hours. Very easy to view. (id:58671)
2 Bedroom
2 Bathroom
1400 - 1599 sqft
Royal LePage Signature Realty
502 - 35 Finch Avenue E
Toronto, Ontario
BEST value per sqft with renovations! Welcome to the Chic Chicago Residence, a beautifully renovated and impeccably maintained 1,058 sq ft corner suite in the heart of Yonge & Finch. This bright and spacious 2-bedroom, 2-bathroom home features engineered hardwood floors, pot lights, and a thoughtfully designed layout that maximizes every inch of space. The separate eat-in kitchen offers stainless steel appliances, updated white cabinetry, brushed-nickel hardware, and a dedicated breakfast area framed by a charming bay window with picturesque views. The primary bedroom offers a walk-in closet and a 4-piece ensuite. The second bedroom provides direct access to a generous private terrace, perfect for morning coffee or outdoor relaxation. Both bathrooms have been refreshed with modern white vanities, oversized mirrors, and bright, updated lighting. A rare bonus: the oversized in-suite laundry room, large enough to double as a full pantry or additional storage room. Enjoy the convenience of transit right at your doorstep, with Finch subway station just steps away. This pet-friendly building offers an impressive array of amenities, including an outdoor pool, sauna, fully equipped gym, weight room, party/meeting room, guest suites, and visitor parking. This spotless unit shows A+ just move in and enjoy! (id:58671)
2 Bedroom
2 Bathroom
1000 - 1199 sqft
Royal LePage Supreme Realty
328 - 25 Carlton Street
Toronto, Ontario
Are you sick of viewing tiny one bedroom plus den condos at about 600 square feet? Welcome to luxury living at The Met in the heart of downtown Toronto at Yonge & Carlton! Rare FULL-SIZED living with 776 square feet of living space! That's only $771 per sqft in the heart of downtown! Only a few of this floor plan in the entire building and super-quiet only sharing one wall with another unit! Imagine having WIDE spaces full of light and air-flow with full-sized living and dining rooms that have plenty of light and air flow with north City views and a Juliette balcony! Spacious entryway with storage, a home office den with a beautiful stone wall and a large window and a gracious entry into the main living space. Huge open concept living and dining rooms with another stone feature wall. Chef's kitchen with granite counters, an eating bar and good storage. Large principal bedroom big enough for a king-sized bed, walk-in closet and large windows overlooking the green space of an unaccessible lower patio with custom blinds. This suite is PERFECT for a downtown professional, or luxury living for a UofT or TMU student! This rare floor plan is not often available - don't miss out on this opportunity to live in almost 800 square feet of space! World class amenities include a fully equipped gym/exercise room, 24 hour concierge and more! Only steps to the TTC, Maple Leaf Gardens, Loblaws, shops and restaurants, UHN, Mars or BayStreet! Flexible closing anytime and easy showings with visitor parking at the building - just check in with the concierge! A fabulous opportunity for a most discerning buyer! (id:58671)
2 Bedroom
1 Bathroom
700 - 799 sqft
Sage Real Estate Limited
17 Church Street E
Delhi, Ontario
Move-in ready, fully rebuilt, and designed for modern living — welcome to 17 Church Street East. This stunning back-split has been stripped to the studs and completely rebuilt with all-new finishes, systems, and appliances, giving buyers the confidence and comfort of a brand-new home without the wait. Offering separate entrances and flexible living areas, this property is perfect for multi-generational families, shared living, in-law setups, or creating a private secondary space. With approximately 2,400 sq. ft. of beautifully finished living space, the layout provides oversized rooms, bright open-concept spaces, and room for everyone. The home features: New stainless steel appliances included, All-new plumbing, electrical, HVAC, insulation, windows, drywall, and flooring, Two new electric fireplaces, Fully finished lower level with impressive 11’ ceilings, Fresh exterior finishes and modern curb appeal, Completely heated & cooled garage with a new mini split Whether you’re upsizing, downsizing, investing, or looking for a move-in-ready home with flexible options — this one checks every box. Quick closing available for those looking to get settled fast. (id:58671)
4 Bedroom
4 Bathroom
2480 sqft
Coldwell Banker Big Creek Realty Ltd. Brokerage
5923 Keith Street
Niagara Falls, Ontario
Welcome to this spacious, well-kept side split tucked away on a quiet, family-friendly street. With only local traffic, this location offers both privacy and convenience just minutes from excellent schools, parks, shopping, and everyday amenities.Inside, you'll find an impressive amount of living space with 3 bedrooms and 2 bathrooms. The upper-level 3pc bathroom complements the well-sized bedrooms perfectly. The main level office can easily function as a 4th bedroom, adding great flexibility for guests, teens, or anyone needing a dedicated workspace.The second floor features a bright, generous living room that flows into the eat-in kitchen and dining area, finished with beautiful hardwood flooring and ceramic tile. The kitchen includes refreshed countertops, a functional layout with abundant storage, and sliding doors leading to a large covered deck overlooking the spacious backyard, an ideal spot for relaxing or entertaining.An attached 1.5 car garage provides everyday convenience, complete with a workshop area and a separate rear entrance.The lower level is highlighted by a cozy recreation room with a gas fireplace, offering plenty of space for hobbies, work, or play. The expansive utility room provides ample storage, laundry facilities, and an additional shower. A cantina/cold cellar is also located on this level.Outdoors, the nearly fully fenced yard is perfect for kids, pets, gatherings, or quiet evenings. A lovely covered patio and the welcoming feel of the neighbourhood make it easy to imagine family BBQs and peaceful nights at home. Lovingly cared for and offering exceptional space, comfort, and value, this side split truly has so much to offer. Your forever home is waiting for you! (id:58671)
4 Bedroom
2 Bathroom
1100 - 1500 sqft
RE/MAX Niagara Realty Ltd
15 Malkin Avenue
Fort Erie, Ontario
This well-maintained side-split home with an attached garage offers a blend of comfort and functionality. Recent updates include new flooring, a modernized kitchen, and an updated bathroom. The main floor features a spacious eat-in kitchen, separate dining room, cozy breakfast nook, and a den overlooking the backyard with lots of natural light, along with a welcoming front living room. The lower level provides additional finished space, while the basement includes a laundry/utility area. A fourth level remains unfinished, ideal for storage or future development. Conveniently situated near local amenities and the scenic Lakeshore area, this property presents a versatile opportunity for a variety of lifestyles. (id:58671)
2 Bedroom
2 Bathroom
1100 - 1500 sqft
Century 21 Heritage House Ltd
26 Ravine Road
St. Catharines, Ontario
Pack your bags and get ready to move! Welcome home to your absolutely stunning 2+2 bedroom, 2 full bathroom raised bungalow on a dead end street! Enjoy the privacy of no rear neighbours and a fully fenced yard in the heart of St.Catharines. Your main floor boasts a welcoming large living room and dining room with skylight allowing for natural sunlight all day long! Chef's updated eat in kitchen with sliding patio doors exiting onto your side deck - perfect for family BBQs! Upper level features two generous sized bedrooms and 4 piece bathroom with tub and shower surround. Lower level offers a large rec room with wood burning fireplace, 2 additional bedrooms that can be used as a home gym or home office and a 3 piece bathroom with stand up shower. Basement has separate side entrance and direct garage access making it perfect for the growing family with Inlaw suite capability. Double wide interlock driveway with 1.5 car garage with high ceilings, perfect for storage! Close to all amenities, St.Catharines golf course, and minutes away to both 406 and QEW highways! Truly a house that you can call home forever! (id:58671)
4 Bedroom
2 Bathroom
700 - 1100 sqft
RE/MAX Niagara Realty Ltd
263 Owen Street
Norfolk, Ontario
Welcome to 263 Owen Street - Modern family living backing onto Simcoe Memorial Park! Nestled on a quiet street in a family-friendly neighbourhood, this beautifully maintained 2-storey, 3-bedroom, 2.5-bathroom home offers the perfect combination of comfort, space, and location. Step inside to a bright and modern open-concept main floor, featuring a stylish kitchen with stainless steel appliances, a central island for gathering, and an adjacent dining area perfect for family meals. The cozy living room with gas fireplace provides a warm, inviting space to relax. A powder room and inside access to the garage complete the main level. Upstairs, you'll find three generously sized bedrooms, including a spacious primary suite with a walk-in closet and a beautiful 4-piece ensuite bathroom. The convenient second-floor laundry room is just steps from all bedrooms, along with another 4pc bathroom. The lower level offers a large rec room with bright windows, perfect for a home gym, movie nights, or a kids' play area, plus plenty of storage space. Outside, enjoy your fully fenced backyard--a great space for kids, pets, or entertaining. Located just minutes from walking trails, great schools, parks, shopping, and amenities, this home has everything a growing family or professional couple could want. (id:58671)
3 Bedroom
3 Bathroom
1100 - 1500 sqft
Royal LePage Action Realty
9188 Dickenson Road W
Hamilton, Ontario
Experience the charm of country living just minutes from the city. Set on a large lot, this lovely property balances the joy of rural-living with all of the city amenities, including city water. This 2-storey home offers 4 bedrooms; 3 bedrooms upstairs, 2 with walk-in closets; and 1-bedroom on the main floor that could also be used as a home office, library or playroom. The main floor features a spacious living room and a large eat-in kitchen with patio doors to a beautiful yard with a year-round outdoor space, perfect for entertaining, including BBQs and backyard parties. You can also choose to relax in the hot tub set within the cute porch turret just to the side of the front porch. The double-wide driveway is perfect for a car enthusiast with parking that easily accommodates 6 vehicles. The partially finished basement is waiting for your personal touches. There is a metal roof to complete this country home package. Hamilton city bus service is just a short walk away and for the commuter, there is access to the 403 and Upper James/Hwy 6 nearby. Upper James offers a wide selection of shopping, restaurants and access to the LINC. (id:58671)
4 Bedroom
2 Bathroom
1500 - 2000 sqft
RE/MAX Escarpment Realty Inc.
1 - 14688 County Road 2 Road
Cramahe, Ontario
Nestled On 4.43 Acres Of Serene Countryside, This Stunning 3400 Sq Ft Home Combines Comfort, Character, And Modern Design. The Main Floor Features Laminate Flooring Throughout, And A Bright, Spacious Living Room With A Cozy Wood Stove, South-Facing Windows, And A Walkout To The Deck. The Open-Concept Kitchen And Dining Area Are Ideal For Entertaining, Complete With Granite Counters, A Center Island, Pot Lights, Stainless Steel Appliances, And A Built-In Beverage Fridge. The Main Floor Primary Suite Includes A Large Walk-In Closet And A Beautiful 4-Piece Ensuite. The Second Floor Offers Two Additional Bedrooms And A 3-Piece Bathroom, While The Ground Floor Extends The Living Space With Two More Bedrooms, Two 3-Piece Bathrooms, A Large Recreation Room, And A Laundry/Utility Room With Garage Access. With A Fenced Area For Pets, Scenic Surroundings, And Ample Space Inside And Out, This Exceptional Property Offers The Perfect Balance Of Country Tranquility And Modern Convenience! (id:58671)
5 Bedroom
4 Bathroom
3000 - 3500 sqft
Dan Plowman Team Realty Inc.
2155 Burnhamthorpe Road W Unit# 1508
Mississauga, Ontario
Welcome to Eagle Ridge, a quiet building in a Gated Community with 24 hour security in the heart of Erin Mills. This 1-Bedroom + Den is on the 15th floor facing west with unobstructed views. The open concept layout features a versatile den, ideal for for home office. Good size primary bedroom includes ample closet space. The upgraded kitchen is designed for both style and function. This building offers a range of amenities, catering to an active lifestyle. Building features Indoor Pool, Sauna, Gym, Racquet Courts, Party Rm, BBQs, Billiards Rm, Bike Storage, Guest Suites, Visitor Parking, 24/7 Security Guard, Car Wash Station, Playground and Trail To Erindale Park. The condo comes with one underground parking spot and a locker for additional storage. Maintenance fee includes all utilities including hydro, heat, water, basic cable and internet. Commuters will appreciate the easy access to major highways, public transit, and the nearby GO station. Enjoy the convenience of having shopping, restaurants, parks, and recreational facilities just minutes away. (id:58671)
2 Bedroom
1 Bathroom
737 sqft
RE/MAX Escarpment Realty Inc.
302 - 480 Callaway Road
London North, Ontario
Welcome to Unit 302 at 480 Callaway Road in London, Ontario. This stunning property offers a spacious 1055 square feet of living space plus a135 square feet terrace with a great view. Features include: - 1 bedroom with 1 large den - In-suite laundry for added convenience - Cozy freplace for those chilly evenings - Spacious bedroom with walk-in closet and access to a luxurious 5-piece bathroom - Enjoy a range of amenities including a golf simulator room, ftness room, party room, guest suite, and pickleball court - Conveniently located near trails, malls, bus stations, university, and hospital Don't miss out on this fantastic opportunity to own a beautiful property with great amenities and a prime location.Schedule a viewing today! (id:58671)
2 Bedroom
1 Bathroom
1000 - 1199 sqft
Skylette Marketing Realty Inc.
324 Equestrian Way Unit# 28
Cambridge, Ontario
Welcome to this stunning End-unit townhome nestled in a upscale community. Featuring a spacious open-concept layout, modern kitchen, and a decent backyard backing on to green space. 2nd floor offers a large primary bedroom with upgraded en-suite and 2 additional decent sized bedrooms. 2nd floor also offer a small space for your office. Unfinished basement can be used for home gym or additional storage. This home is a perfect blend of comfort and style. Close to all the amenities, beautifully landscaped surroundings, and convenient access to shopping, dining, top-rated schools and highways. Ideal for modern living in a prime location! Don’t miss it! (id:58671)
3 Bedroom
3 Bathroom
1513 sqft
RE/MAX Twin City Realty Inc.

