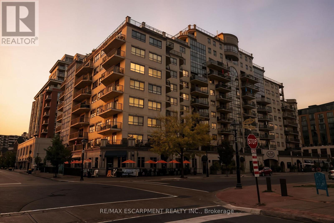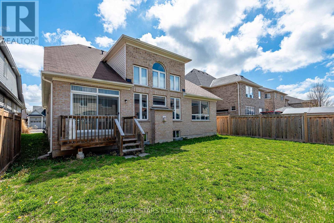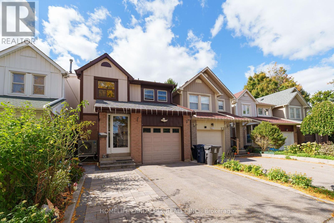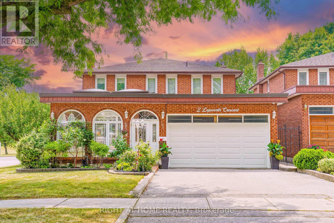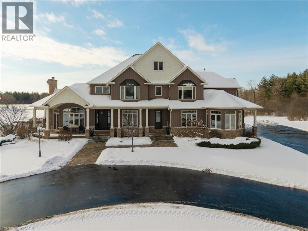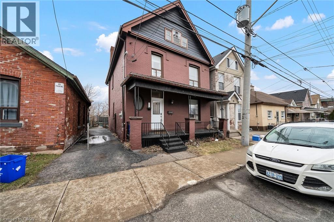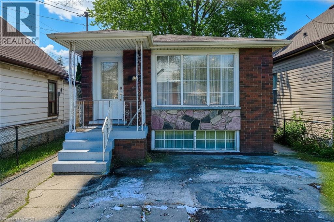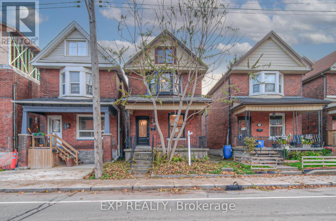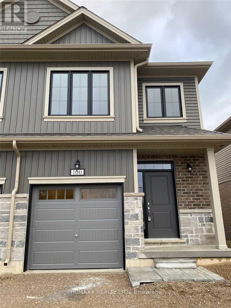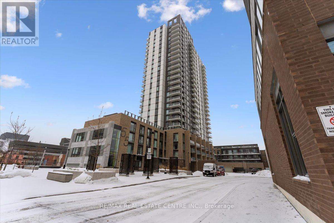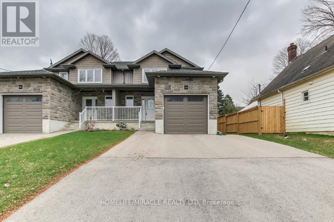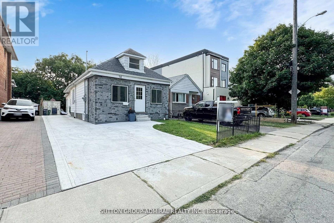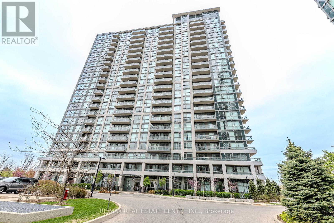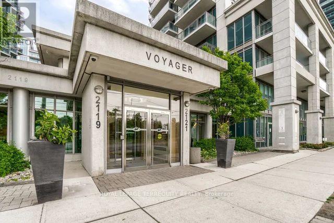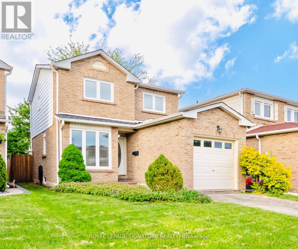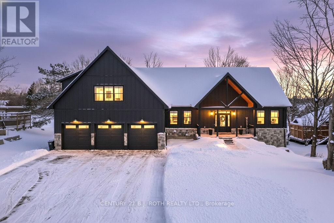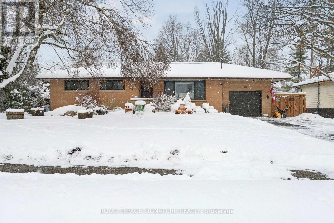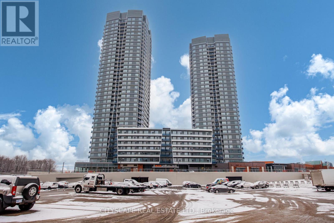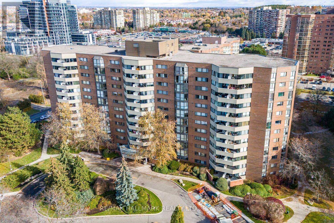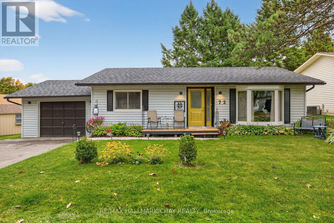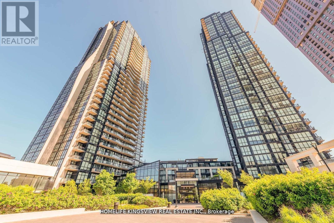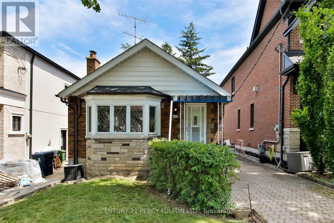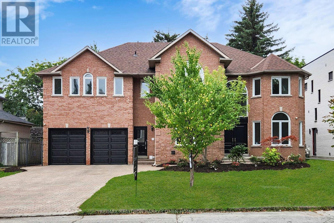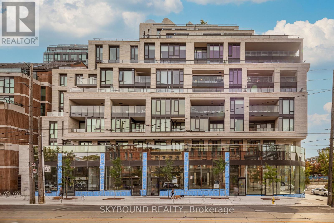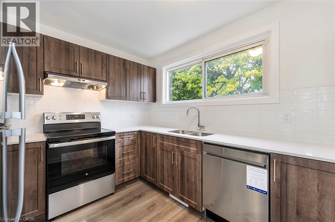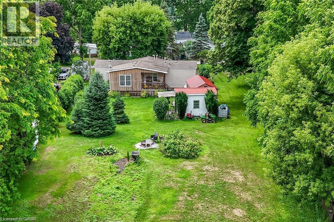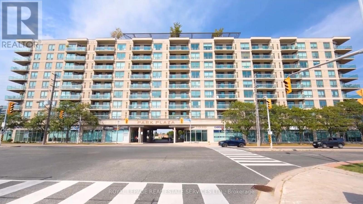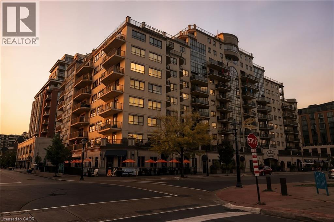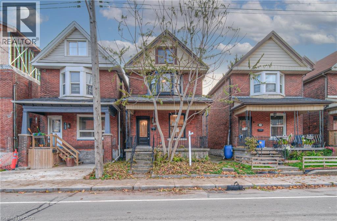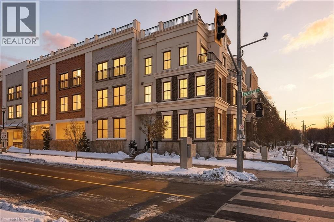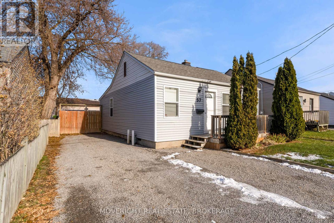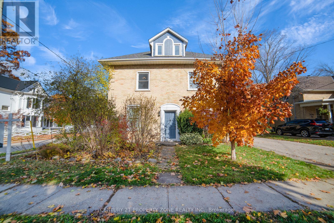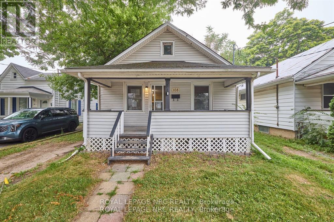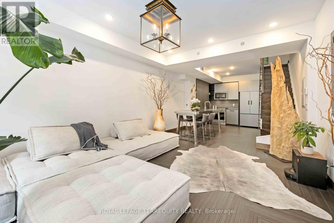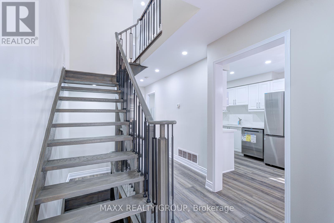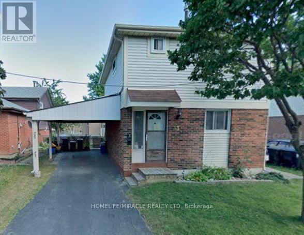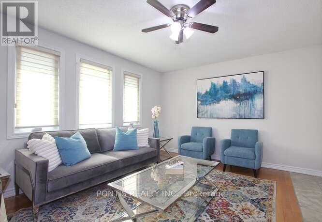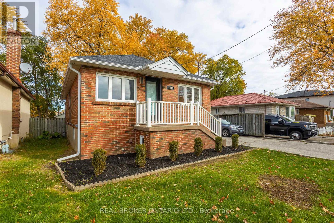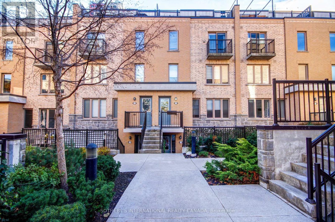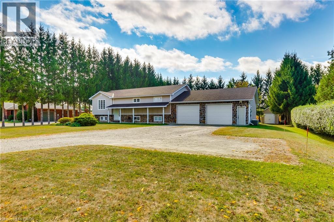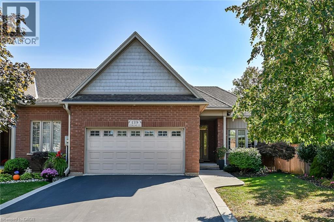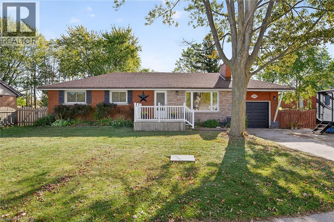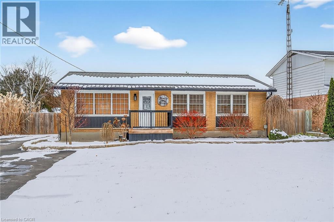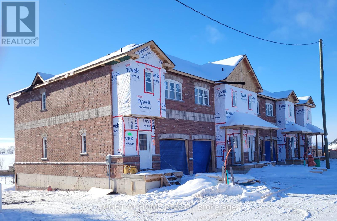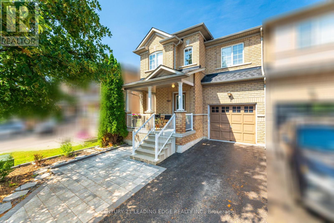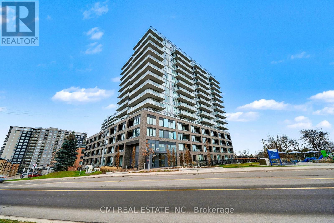- Home
- Services
- Homes For Sale Property Listings
- Neighbourhood
- Reviews
- Downloads
- Blog
- Contact
- Trusted Partners
512 - 399 Elizabeth Street
Burlington, Ontario
Experience upscale urban living at its finest in this executive-style corner suite located in one of downtown Burlington's most iconic condominium residences. Perfectly positioned directly across from Lake Ontario, this exceptional property offers an unparalleled walkable lifestyle just steps to the waterfront, Burlington Pier, seasonal festivals, award-winning restaurants, boutique shopping, Spencer Smith Park, and all downtown amenities. Spanning approximately 1,445 sq. ft., this spacious and beautifully appointed unit captures stunning east, south, and west views, filling the home with natural light throughout the day. Thoughtfully designed for both comfort and elegance, the layout features two balconies, ideal for enjoying morning coffee at sunrise or unwinding at sunset with spectacular lake vistas. The open concept kitchen and living area creates a warm and inviting space for entertaining, complemented by an additional den/office area that was opened to enhance flow and maximize living space. A formal dining room framed by windows overlooks the Burlington Pier, offering a breathtaking backdrop for gatherings. This 2-bedroom, 2-full-bath suite showcases classic crown mouldings, hardwood floors, and quality finishes throughout. The primary suite offers a serene retreat with generous closet space and an elegant ensuite. With its prime location, spacious layout, and timeless design, this exceptional residence combines sophisticated condominium living with the best of Burlington's vibrant waterfront community. A rare opportunity not to be missed. 1 Parking Space and 1 Locker included. (id:58671)
2 Bedroom
2 Bathroom
1400 - 1599 sqft
RE/MAX Escarpment Realty Inc.
20 Beechener Street
Georgina, Ontario
This beautifully designed and truly unique bungaloft features a main-floor primary bedroom and a stunning open-concept layout highlighted by a soaring cathedral ceiling. A gas fireplace and expansive windows create an inviting, stylish atmosphere, complemented by gleaming hardwood floors. The double-door entry and spacious kitchen showcase elegant slate-look flooring, while an 8-ft walkout leads to a deck and fully fenced yard. You'll love the main-level primary suite, complete with a walk-in closet and a luxurious ensuite featuring a separate shower and an oversized oval bathtub. The impressive loft overlooks the living area and includes a fourth bedroom and an additional 4-piece bath-perfect for guests or extended family. Located just steps from a fantastic park with a splash pad, basketball courts, and scenic trails, this home offers something for every member of the family. Bring the whole crew-there's room for everyone! Seller says bring offer! Some pictures virtually staged. (id:58671)
4 Bedroom
3 Bathroom
2500 - 3000 sqft
RE/MAX All-Stars Realty Inc.
20 Croach Crescent
Toronto, Ontario
Step into this beautifully maintained and thoughtfully upgraded home in the heart of Scarborough where comfort, style, and convenience come together effortlessly. Sun-filled and inviting, this charming residence features 3 spacious bedrooms plus a cozy second-floor family room with a fireplace, offering the perfect retreat for relaxing evenings and family gatherings. This home has been truly cared for, with premium upgrades that make everyday living worry free: new roof (2022), brand-new owned furnace (2022), elegant front & backyard interlock (2023), high efficiency heat pump with EcoSmart thermostat (2024), upgraded electrical panel with EV charger plug (2024), and a fully updated venting system (2025). Located in a quiet, family oriented neighbourhood just minutes to Hwy 401, TTC, schools, parks, banks, and Woodside Square. Whether you're looking for a move in ready home for your family or a solid long term investment, this is a rare opportunity that combines lifestyle, convenience, and incredible future value. ** This is a linked property.** (id:58671)
4 Bedroom
4 Bathroom
1500 - 2000 sqft
Homelife Landmark Realty Inc.
2 Lapworth Crescent
Toronto, Ontario
Welcome to this stunning custom-built detached home by "Chiavatti Homes", Nestled on a premium corner lot in one of Scarborough's most sought-after neighborhoods. Boasting 4 spacious bedrooms 4 washrooms plus a fully finished basement with bedroom, kitchen, washroom, second fireplace and Separate Entrance. This home offers the perfect blend of comfort, space, and luxury. Step into the beautifully updated interior featuring renovated bathrooms, elegant tile flooring, and a unique front solarium that fills the home with natural light. The open and functional layout is ideal for families and entertaining alike. Bonus Main Floor Laundry Rough In Used as an Office with Side Entrance. The walk-up basement offers exceptional versatility perfect for extended family, guests, or potential income. Step outside the Kitchen to enjoy a large walk-out porch, perfect for relaxing or hosting gatherings while overlooking a well maintained garden and landscape with an enclosed Fig Tree! A True Two Family Home. Brand New Roof (2025) & Garage Door. Close to All Major Highways, 404 & 401, Hospital, Grocery & Transit. This Rare Home Offers So Much For All End Users. A Must See! (id:58671)
5 Bedroom
4 Bathroom
2500 - 3000 sqft
Right At Home Realty
1532 Concession Rd 6 W
Flamborough, Ontario
Scenic Flamborough is a part of southwestern Ontario known for farms and horse ranches. Located between Cambridge and Hamilton is this completely private, calendar book property on 90 acres. The home is set back from the main road with mature natural beauty as a buffer. A manicured tree line separates the driveway from the paddocks leading up to the home with approximately 15 acres of cultivable land, pastures, and gardens. The barn is suited for horses, complete with hydro, running water, four stalls, tack room, and massive hay loft. Attached to it is an oversized 3 bay garage providing space for utility vehicle storage and a workshop. In the centre of the property is a beautiful two story home at over 6800 square feet of finished space including the basement, with in-floor heating throughout the entire home and subdivided triple car garage. The board and batten/stone skirt exterior, wrap around porch, large windows, and soaring ceilings give the home its luxury farmhouse feel. It offers capacity for living and entertaining with 3 bedrooms plus a spa like primary suite, 6 bathrooms, beautiful living room with stunning fireplace, gourmet kitchen with butler pantry, and oversized dining room open to the nook and family room also featuring an elegant stone fireplace with timber mantel. The main floor office and laundry offer convenience. The basement was designed with recreation in mind offering a games room, wet bar and home theatre with surround sound and projection system. The basement level is also directly accessible from the garage via the second staircase. Relaxation extends to the outdoors with a backyard heated saltwater pool, 20' x 30' Muskoka room and wood burning stone fireplace and chimney. The views are gorgeous in every direction; to the south it overlooks a private acre pond complete with beach and aerating fountain, and behind it over 74 acres of forest with a 4 kmnetwork of trails for walking and riding. A truly stunning property! (id:58671)
4 Bedroom
6 Bathroom
6820 sqft
RE/MAX Twin City Realty Inc.
199 Bay Street N
Hamilton, Ontario
Welcome to this spacious 5 bedroom, 2.5 bath home, just steps away from Bayfront Park, the West Harbour Go Station, major amenities, and highway access. The main floor features an open-concept layout, highlighted by a modern kitchen complete with quartz countertops, two separate sinks, and a convenient breakfast bar. The dining room seamlessly connects to the backyard, making it ideal for both indoor and outdoor entertaining. Upstairs, you'll find three comfortable bedrooms on the second floor, and an additional two bedrooms on the third floor, providing ample space for a growing family. The primary bedroom includes a private three-piece ensuite for your convenience. The basement is partially finished waiting for your finishing touches. No Representation or Warranties are made of any kind. Rental equipment, parking fees, and other fees are unknown. RSA (id:58671)
5 Bedroom
3 Bathroom
2053 sqft
Royal LePage State Realty Inc.
212 Grace Avenue
Hamilton, Ontario
Welcome to this beautifully renovated bungalow, offering modern comfort and timeless charm in a highly sought-after neighborhood. Recently updated from top to bottom, this home features a bright and spacious open-concept layout with new flooring, upgraded lighting, and a contemporary kitchen complete with quartz countertops, stainless steel appliances, and stylish cabinetry. The main level includes generously sized bedrooms and a fully redesigned bathroom with high-quality finishes. The finished basement provides additional living space—perfect for a recreation room, home office, or guest accommodations. Situated on a private lot with a mature landscape, this home offers a peaceful setting while still being close to schools, parks, shopping, and major amenities. Truly move-in ready, this bungalow is ideal for those seeking quality upgrades, functional living, and exceptional value. Don’t miss the opportunity to own a fully renovated home that blends modern upgrades with an inviting, single-level layout. (id:58671)
4 Bedroom
2 Bathroom
1850 sqft
Right At Home Realty
750 Cannon Street E
Hamilton, Ontario
Great opportunity for contractors, handymen or anyone looking for a home with great potential in Hamilton. This two storey detached home is located in the heart of the City. While some of the home's features have been updated, it is in need of some TLC to bring it back to its full potential. Includes a single car garage built by the City of Hamilton, adding useful storage space for tools, projects or parking. (id:58671)
3 Bedroom
1 Bathroom
1100 - 1500 sqft
Exp Realty
100 Middleton Street
Zorra, Ontario
Don't miss this opportunity to own a recently built, vacant end-unit townhouse featuring a modern open-concept design. Offers 3 spacious bedrooms and 3 bathrooms, including a private 3-piece ensuite in the primary bedroom. The main floor boasts hardwood flooring, 9' ceilings, large windows for plenty of natural light, and a stylish kitchen with granite countertops. Prime location close to all amenities - soccer fields, skate park, splash pad, Lions Park, and arena. (id:58671)
3 Bedroom
3 Bathroom
1100 - 1500 sqft
Trimaxx Realty Ltd.
1106 - 55 Duke Street W
Kitchener, Ontario
Attention investors and First time buyers. Here comes a great opportunity to own a gorgeous 1 bed + 1 bath condo located in the heart of downtown kitchener. Nestled on the 11th floor of a marvelous 3 year new "the Young Condos at City centre" (55 Duke street). Spanning on 674 Sq ft (including appx. 57 ft. of balcony). Open concept layout. 9 Ft. Ceiling. Modern Kitchen with ample of cabinets, stainless steel appliances and a centre Island/breakfast bar. Freshly painted in a beautiful neutral color. Floor to ceiling windows. The Living room, balcony and the bedroom offer an obstructed city entre view. Unbeatable downtown location. 5 mins drive or 15 mins walk to the Google Kitchener. Steps to LRT city hall station, public transit, the King Street, restaurants, and all other amenities. A perfect place for working professionals, Large Bedroom, Ensuite laundry, comes with one parking at P1, and one exclusive locker. Low Maintenance fee. This stunning apartment is complemented by great amenities that include 24 hours concierge, work stations in the lobby, Fitness zone with spin room, party room, large dining terrace, BBQ apace, Roof top jogging track, Car wash and dog wash station. (id:58671)
2 Bedroom
1 Bathroom
600 - 699 sqft
RE/MAX Real Estate Centre Inc.
136 Cherry Street
Ingersoll, Ontario
Beautiful 3 bedrooms fully upgraded semi detached home. Features wood flooring thru-out. Gourmet kitchen with S/S appliances, breakfast bar, backsplash, pot lights and Granite countertop thru-out. Garden doors off dining room to finished deck. Upper level boasts three good size bedrooms. Finished basement with L Shaped family room including corner gas fireplace. Extra deep lot 8' garage door. Loaded with extra 1984 sq ft finished living space. True Gem don't delay". (id:58671)
3 Bedroom
3 Bathroom
1100 - 1500 sqft
Homelife/miracle Realty Ltd
14 Spears Street
Toronto, Ontario
14 Spears St. This RAVINE LOT Offers a perfect blend of function, style, comfort with two rooms on the all levels and a couple of separate living spaces with its three classy newly renovated washrooms, all with modern standing showers and Large windows. Approximately 1700+700 sqft. The main level has stunning two bedrooms and a washroom with brand new modern standing shower bathroom to impress you. Modern plan that features ultra separate sleek kitchen w/ quartz two waterfall counters. Enjoy the convenient main-floor open concept combined living and dining area. The all-new kitchen has a fresh, modern design and an island again with quartz waterfall design to make the most of your prep space and breakfast counter in the kitchen itself and the back entrance has a convenient access to an all-fenced and private backyard with its own privacy, backing onto a ravine & hilltop lot with a beautiful seating area together with family and friends during those summer months or cold winter nights to enjoy your favourite delicious hot drink. Second floor is dedicated to luxurious primary suite fitted with tons of storage cabinets and brand new washroom with standing shower ensuite. The lower level offers an open concept with it's own kitchenette, washer dryer dishwasher fridge currently being used as 4th bedroom with ensuite brand-new washroom with a modern standing shower. 11 KWEV charger lets you get a full charge in just a few hours. Located in the vibrant Rockcliffe-Smythe friendly neighbourhood, minutes from Stockyards, schools, golf course, parks.shops, restaurants, and major Hwys, convenient transit options are just around the corner, with a 3-minute walk to the TTC and 2 minute drive to the Weston GO station and the New Eglinton LRT line. First time home buyers, Builders and investors, With the option to extend to 4 units+ 1 Garden suite. (id:58671)
4 Bedroom
3 Bathroom
1100 - 1500 sqft
Sutton Group-Admiral Realty Inc.
507 - 349 Rathburn Road
Mississauga, Ontario
Gorgeous 2-bedroom, 2-bathroom condo in the vibrant heart of City Centre just 3 years old building. Featuring laminate flooring throughout the living room and bedrooms, stainless steel appliances in the kitchen, and elegant granite countertops, good size bedroom and ensuite with master bedroom. Ideally located within walking distance to Square One Mall, Sheridan College, Building Amenities include Party Room, Indoor Pool, Gym, Bowling, Home Theater, Cards Room & Guest Suites. Well reputed Schools with bus pick up and drop off at the building, Mississauga Transit Station, Cineplex, and just a five-minute drive to Erindale Go Station and Hwy 403. Enjoy unbeatable convenience. (id:58671)
2 Bedroom
2 Bathroom
800 - 899 sqft
RE/MAX Real Estate Centre Inc.
612 - 20 Joe Shuster Way
Toronto, Ontario
Welcome to Fuzion Condos! This amazing, 829 Sq Ft, 2-Bedroom, 2-Bathroom, Southeast Corner Unit is one of the largest and most desirable split-plan layouts in the building. Enjoy clear, unobstructed, breathtaking views of the CN Tower, Lake Ontario, Lamport Field, and BMO Field from your expansive floor-to-ceiling windows. The unit is freshly painted with new toilets installed and updated New bathroom vanities, providing a true move-in ready experience. The spacious master retreat boasts a walk-in closet and a private 4-piece ensuite, while the second bedroom features a full-sized closet and direct balcony access. Complete with 1 parking spot and 1 locker. Building amenities: Gym, party room, and rooftop deck. Steps away from the trendiest shops, restaurants, and cafes in both the Liberty Village and King West neighbourhoods. Building amenities: Gym, party room, and rooftop deck. King Streetcar is right at your doorstep and just minutes to the Gardiner Expressway! (id:58671)
2 Bedroom
2 Bathroom
800 - 899 sqft
Royal LePage Estate Realty
710 - 2121 Lake Shore Boulevard W
Toronto, Ontario
Experience sophisticated urban living in this beautifully maintained suite at Voyager I at Waterview. Unit 710 offers a bright, open-concept floor plan designed for contemporary comfort, Enjoy the tranquility of waterfront living with a private balcony, perfect for morning coffee or evening relaxation. The well-appointed primary bedroom includes a walk-out to the balcony. Situated directly across from Humber Bay Shores Park and the scenic Martin Goodman Trail, you have immediate access to miles of walking/biking paths and pristine green space. Quick access to the Gardiner Expressway, TTC streetcar at your doorstep, and Mimico GO Station makes the commute to Downtown Toronto effortless. Indoor Pool & Hot Tub, State-of-the-Art Fitness Centre, Sauna & Change Rooms 24-Hour Concierge & Security, Stunning Top-Floor Party Room / Sky lounge with Terrace and Panoramic Lake Views, Guest Suites , Billiards Room and Cyber Lounge, Visitor Parking This is more than a condo-it's a lifestyle upgrade. Don't miss the opportunity to live in one of Mimico's most admired waterfront communities (id:58671)
1 Bedroom
1 Bathroom
500 - 599 sqft
Royal LePage Terrequity Realty
36 Denlow Drive
Brampton, Ontario
This Home Is COMPLETELY UPDATED, Move-In Ready & Priced to SELL! Freshly Painted Through Out, Updated Hardwood Flooring, Brand New Kitchen - Cabinets Offer Ample Storage, Stainless Steel Appliances, Luxury Quartz Counters & Backsplash, New Light Fixtures Through Out, New Stairs &Railings, Living Room Offers Access to the Backyard and Has A Wood Burning Fireplace, All New Bathroom Vanities And Completely Updated Bathrooms! Basement Is Unfinished, Completely Open To Your Imagination. Convenient access to public transit and major roadways, parks, schools and Sheridan College! (id:58671)
3 Bedroom
3 Bathroom
1100 - 1500 sqft
Royal LePage Signature Realty
63 Highland Drive
Oro-Medonte, Ontario
This Custom-designed luxury home built in 2024 offers refined finishes, spacious living, and an unbeatable location steps from trails, golf, and year-round recreation. Featuring 4 bedrooms-including a main-floor primary suite with private deck access, a spa-like ensuite, and a walk-in closet complete with its own washer and dryer-this home provides exceptional comfort and convenience. The open-concept main level showcases a natural stone fireplace wall, a designer kitchen with walkout to a covered deck complete with ceiling fans and natural gas BBQ hookup, and seamless flow for indoor-outdoor enjoyment. The second-floor loft offers a versatile retreat that could serve as an additional primary suite with a 3-piece bath and walk-in closet, ideal for guests or multi-generational living. Every bathroom features heated floors for added everyday luxury. The insulated 3-car garage includes an EV plug-in, rough-in for gas heat, and an additional rear garage door for yard access or utility vehicle storage. The unfinished walkout basement is already framed and awaits drywall, offering the opportunity to add significant future living space-perfect for a rec room, gym, additional bedrooms, or media space-all ready for the new owners' finishing touches. This exceptional property combines modern comfort, thoughtful design, and incredible potential in one of Horseshoe Valley's most desirable settings. (id:58671)
4 Bedroom
3 Bathroom
2500 - 3000 sqft
Century 21 B.j. Roth Realty Ltd.
86 Fittons Road E
Orillia, Ontario
Welcome to 86 Fittons Rd, a well-maintained and updated bungalow set on a rare 81x187 ft lot in one of North Orillia's most convenient and family-friendly areas. This property offers exceptional value with a metal roof, updated kitchen, refreshed main bathroom, a finished basement with three additional bedrooms, and a private inground pool-a combination rarely found at this price point.The main floor features a traditional, functional layout with a bright living room, a separate dining area, and an updated kitchen offering modern cabinetry, good counter space, and newer appliances. Three comfortable bedrooms and a renovated 4-piece bathroom complete the mainlevel, making the home ideal for families, first-time buyers, downsizers, or investors seeking a strong long-term property.The fully finished lower level adds tremendous versatility. It includes three additional bedrooms, a full bathroom, a rec room space, and plenty of storage. While the basement finishes are dated, the area is warm, clean, and offers outstanding potential for extended family living, a teen retreat, guest accommodations, or future rental possibilities.Outside is where this home truly stands out. The backyard is an entertainer's dream-private,spacious, and designed for summer enjoyment with an inground pool, mature trees, and endless room for kids and pets. Whether hosting gatherings, relaxing by the water, or transforming theyard into your own outdoor oasis, this property delivers space rarely offered in town.Additional highlights include a built-in single-car garage, parking for multiple vehicles, a durable metal roof, and close proximity to schools, parks, shopping, restaurants, CouchichingBeach, and quick access to Hwy 11. (id:58671)
6 Bedroom
2 Bathroom
1100 - 1500 sqft
Royal LePage Signature Realty
501 - 30 Upper Mall Way
Vaughan, Ontario
Discover refined living at the newly built and highly anticipated Promenade Park Towers, offering unparalleled convenience with direct indoor access to Promenade Shopping Centre and just steps from the Promenade Bus Terminal. This suite showcases a thoughtfully designed open-concept layout, complemented by an east-facing balcony that bathes the space in golden morning light. The kitchen is appointed with polished granite countertops, premium, built-in stainless steel appliances, and sophisticated cabinetry, creating a space that is both beautiful and highly functional. Residents are immersed in a world of resort-style amenities, including a 24-hour concierge, expansive rooftop terrace, fitness and yoga studios, an opulent party and private dining lounge with a full kitchen, indoor and outdoor children's play areas, refined study and cyber lounges, billiards and games rooms, card room, private golf simulator, and exclusive guest suites. Perfectly positioned steps from retail, dining, rapid transit, lush parks, community centres, top-rated schools, grocers, cinemas, and vibrant surrounding plazas. Experience elevated urban living in a place you'll be proud to call home. Welcome to your next chapter. (id:58671)
1 Bedroom
1 Bathroom
0 - 499 sqft
Cityscape Real Estate Ltd.
478 Main Street
King, Ontario
Beautifully appointed home in historic small town Schomberg with a farm house vibe, vintage charm + modern simplicity!! Completely renovated from top to bottom, large open floor plan with bright sun filled windows, wide plank hickory floors, eat- in kitchen with 2 sided gas fireplace + walkout to deck/yard. Main floor office/den/bedroom has many possibilities. Solid wood staircase leads to a large cozy family room, spacious bedrooms & modern bathrooms! Prof fin lower level features a rec rm/gym, premium cork flooring, 4th bedroom & laundry rm with slate floor! Stunning curb appeal with cozy front porch, cobblestone interlock driveway & well set back from road. Walking distance to the downtown core, shops, restaurants and easy access to major highways. This is the one you've been waiting for-truly special & a must to see! (id:58671)
5 Bedroom
4 Bathroom
2000 - 2500 sqft
RE/MAX West Signature Realty Inc.
207 - 50 Baif Boulevard
Richmond Hill, Ontario
Welcome to 50 Baif Blvd! Nothing is small in this fabulous 3-bedroom, 2-bath condo offering 1,357 sq. ft. of bright, west-facing living space. Featuring a unique bungalow-style layout, this suite smartly separates the main living areas from the private bedroom wing, creating a functional and contemporary flow throughout. The spacious kitchen is perfect for the chef of the house, complete with soft-close cabinetry, ample counter space, and a separate pantry cabinet. Enjoy family dinners in the large dining area, then relax in the sun-filled, sunken living room with floor-to-ceiling windows and a walkout to your private oversized balcony ideal for morning coffee or evening sunsets. You'll love the separate laundry room, with in-unit storage, and a spacious locker room for added convenience. Each bedroom features large closets with built-in organizers, offering exceptional space and practicality. Set in a beautiful park-like community it offers manicured grounds and excellent amenities in the soon-to-open New Club 66, complete with a gym, sauna, outdoor pool, party/game rooms, and a vibrant social calendar. Conveniently located on the 2nd floor, this suite offers easy access by stairs or elevator and comes with massive parking spot that you can park two cars side-by-side, a rare and valuable bonus! Condo fees are all-inclusive, covering heat, hydro, water, A/C, cable, and full use of all amenities. Conveniently located in an amazing neighborhood, steps to public transit, shopping, library, hospital, parks, playgrounds, and schools. This spacious, thoughtfully designed condo has it all, comfort, convenience, and community. Don't miss your chance to call this home! (id:58671)
3 Bedroom
2 Bathroom
1200 - 1399 sqft
RE/MAX Hallmark Realty Ltd.
72 Tecumseth Pines Drive
New Tecumseth, Ontario
Retirement living at it's very best! Far more than just a roof over your head - Tecumseth Pines is a Premier Residential Retirement Community with a Stunning Landscape & Friendly Atmosphere. Set in the gorgeous countryside but located just minutes from Tottenham for all of your in-town needs. The home features an easy-to-maintain floor plan with just the right amount of living space. The spacious kitchen extends out to the oversized covered deck providing the perfect spot to enjoy a morning coffee or evening meal during our warm summer months. The main floor is rounded off by two generously sized bedrooms, updated bathroom, and laundry - eliminating the need for stairs, offering true one-level living however the full basement provides endless options for extended living and an abundance of storage space which not all homes in the community offer. New Roof: Fall '24. Residents can enjoy the well equipped clubhouse which offers an Indoor Swimming Pool, Darts, Table Tennis, Fitness & A Variety Of Social Events & Activities. Note: Landlease fees apply. (id:58671)
2 Bedroom
2 Bathroom
700 - 1100 sqft
RE/MAX Hallmark Chay Realty
808 - 2910 Highway 7
Vaughan, Ontario
Client Remarks *Super Rare Gem*. It Is One of The Biggest Units in The Building. This Gorgeous Unit Boasts Approximately 1200 Square Feet of Living Spaces! An ideal home designed for a large family; Suite Features an Open Concept Living Dining Rooms with Lots Sunlight Coming Through from The East. 9 Foot Floor to Ceiling Windows That Provide Spectacular 360 Views of The City. Laminate Floors Throughout. Spacious Gourmet Kitchen That Is Larger Than a Typical Kitchen of a House - Features Stainless Steel Appliances, Granite Counters, Breakfast Bar and Lots of Cabinet and Counter Spaces. Brand New Light Fixtures, New Automatic Zebra Blinds. 2 Large Bedrooms with Renovated Master Ensuite and Walk in Closet. A Spacious Den That Can Be an Office or Guest Room. **Parking and Locker Combination** (A Large Locker Room That Connects to The Parking Spot - Very Convenient - See Photo). State Of the Art Amenities with Concierge, Sauna, Swimming Pool, Party Room, Gym and Yoga Room. Mixed-use property with main floor commercial space featuring Niagara University, pharmacy, convenient store, hair salon, restaurants and coffee shop with direct access from the main lobby. An excellent income-generating property with strong rental potential. 5-minute walk to Vaughan Downtown which includes Walmart, local restaurants, Major Banks, Buca Restaurant and KPMG with over 500 employees, Vaughan Subway Station just 2 stops to York University and 40 minutes to Union Station. Proximity To Highway 400, E.T.R. 407. Vaughan Mills. B.B.Q.'S And Pets Allowed. Shows 10++ (id:58671)
3 Bedroom
2 Bathroom
1200 - 1399 sqft
Homelife Kingsview Real Estate Inc.
133 Airdrie Road
Toronto, Ontario
Vacant Detached Bungalow On Premium 30X130 Ft . Lot In Desirable High Demand Leaside Area. Surrounded By Million Dollars Custom Built Houses. Permit-Ready Project. This Is Your Chance To Create Your Dream Home In One Of The Most Sought-After Neighborhoods. The Project Is Permit-Ready, And Here's The Best Part: The Seller Secured A Permit For The High Building Height, A Process That Took Over A Year To Achieve. This Gives You A Unique Advantage To Maximize Your Investment And Create An Extraordinary Home. Talk with your clients with confidence to build a new house!! (id:58671)
2 Bedroom
2 Bathroom
700 - 1100 sqft
Century 21 Percy Fulton Ltd.
12 Larkfield Drive
Toronto, Ontario
Breathtaking Family Home In Toronto's Central Neighbourhood With The Best Rated Schools. 6700Sqft Living Space.Opulent Brand New Double Door Grand Entrance W/19' Soaring Clings,Dramatic Windows & Skylight. Fresh Paint, All new LED pot lights throughout. Main Floor Graciously Sized Rooms with Large Gourmet Eat-In Kitchen With Granite Countertops & Centre Island. Luxurious Primary Bedroom W/6Pc Ens+Sep Sitting Room & Wood Fireplace. Large Recreation With 2nd Kitchen, Fireplace & Above Grand Windows. 2 Additional Bedrooms In Basement+4Pc Bath+5Pc Bath.2 Car Garage With Tesla Charger.Fully landscaped front and back yard. Sep Entrance. Close to Edwards Gardens, Windfields Park, Banbury Community Centre, Shops at Don Mills, Granite Club, Minutes ToTop Private Schools, TFS International School, Crescent School,404,401&Dvp. Minutes To Downtown. (id:58671)
6 Bedroom
6 Bathroom
3500 - 5000 sqft
RE/MAX Realtron Barry Cohen Homes Inc.
401 - 200 Sudbury Street
Toronto, Ontario
Welcome to 1181 Queen St. W a newly completed masterpiece in the heart of West Queen West, one of Torontos most iconic neighbourhoods.This split two-bedroom, two-bathroom suite offers a smart, spacious layout flooded with natural light, leading out to a large private terrace perfect for relaxing or entertaining. Inside, youll find premium upgrades throughout: - A sleek Scavolini kitchen with full-sized integrated appliances - An oversized center island for dining & hosting - Wide plank hardwood floors - Spa-inspired bathrooms. All furniture is included, making this a truly turnkey opportunity. Plus, the seller is covering all legal fees when using their preferred lawyer an added bonus for a stress-free closing.Across from the legendary Gladstone House and steps to Trinity Bellwoods, Ossington, streetcar access, and the citys best shops and cafes this is urban living at its finest.Extras: Parking & locker included Fibre-powered high-speed internet Concierge service State-of-the-art gym Chic indoor lounge with full kitchen Tranquil outdoor courtyardJust bring your suitcase your designer lifestyle starts here. (id:58671)
2 Bedroom
2 Bathroom
800 - 899 sqft
Skybound Realty
65 Woodman Drive N
Hamilton, Ontario
Welcome to 65 Woodman Drive North! This spacious 3-bedroom, 1.5-bath END-UNIT townhome will be fully renovated and ready for you to move in. The home will feature a brand-new kitchen with stainless steel appliances, quartz countertops, and modern cabinetry. Wide plank vinyl flooring will flow seamlessly throughout the main floor, complemented by new pot lights in the living room. Enjoy the added privacy of backing onto a beautifully maintained common green space, perfect for relaxation or play. Complete with a private garage and located just minutes from the Red Hill Valley Parkway, public transit, shopping, and all essential amenities — this home will offer both comfort and convenience in one of Hamilton’s most accessible locations! ** Listing photos are of Model home & virtually staged ** (id:58671)
3 Bedroom
2 Bathroom
1080 sqft
Royal LePage Signature Realty
29 Courish Lane
Cayuga, Ontario
If you’re seeking peace and quiet with Grand River access just 30 minutes from Hamilton on land you co-own, this well-maintained 2-bedroom 4 season home in the Courish Community is must-see. Offering over 1000 sq. ft. of comfortable living space, it features an open-concept kitchen and living room, a bright dining/sunroom addition, a 4-piece bath, and convenient laundry area. Enjoy two covered patios, perfect for relaxing or entertaining, surrounded by mature trees, perennial gardens, a covered front porch and a firepit in the large yard. Vinyl siding with wood board and batten accents, forced-air propane heat, and two multipurpose sheds provide both function and charm. Situated within a unique 10.93-acre cooperative offering over 800 feet of Grand River frontage, residents share access to maintained roadways, common areas, and waterfront for an annual fee of $120.00. Approximately 33 homes make up this friendly enclave, where affordable taxes and upkeep are collectively managed through the association. A truly serene setting just minutes north of Cayuga — where nature and community meet. (id:58671)
2 Bedroom
1 Bathroom
1032 sqft
RE/MAX Real Estate Centre Inc. Brokerage-3
906 - 1030 Sheppard Avenue W
Toronto, Ontario
*Top Floor 2 Bedroom W/2 Full Bath, Locker, Parking & South Facing Large 16'7" x 4' 7" Balcony W/Unobstructed Panoramic Views Of Toronto Skyline & Downsview Park *Open Concept Living Room W/Walkout To Large Balcony Overlooks Dining Room & Kitchen W/Stainless Steel Appliances, Lot Of Cupboards, Plenty of Granite Counter Space & Large Breakfast Bar *Second Bedroom W/Large Double Closet & Steps To 3 Pc Bath *Large Bright Primary Bedroom W/Brand New Broadloom, Walkout To South Facing Balcony, His/Her Closets & 4 Pc Ensuite W/Laundry *Great Suite, Building & Location, Location, Location *Friendly Concierge & Staff *This Great Suite is On The Top Floor & Is Located On The Same Floor As Rooftop Terrace, Gym, Saunas, Lounge, Billiard & Party Room *Steps To Subway, Parks & Easy Access To Shopping Centre & Highways (id:58671)
2 Bedroom
2 Bathroom
800 - 899 sqft
Royal LePage Real Estate Services Ltd.
399 Elizabeth Street Unit# 512
Burlington, Ontario
Experience upscale urban living at its finest in this executive-style corner suite located in one of downtown Burlington’s most iconic condominium residences. Perfectly positioned directly across from Lake Ontario, this exceptional property offers an unparalleled walkable lifestyle just steps to the waterfront, Burlington Pier, seasonal festivals, award-winning restaurants, boutique shopping, Spencer Smith Park, and all downtown amenities. Spanning approximately 1,445 sq. ft., this spacious and beautifully appointed unit captures stunning east, south, and west views, filling the home with natural light throughout the day. Thoughtfully designed for both comfort and elegance, the layout features two balconies, ideal for enjoying morning coffee at sunrise or unwinding at sunset with spectacular lake vistas. The open concept kitchen and living area creates a warm and inviting space for entertaining, complemented by an additional den/office area that was opened to enhance flow and maximize living space. A formal dining room framed by windows overlooks the Burlington Pier, offering a breathtaking backdrop for gatherings. This 2-bedroom, 2-full-bath suite showcases classic crown mouldings, hardwood floors, and quality finishes throughout. The primary suite offers a serene retreat with generous closet space and an elegant ensuite. With its prime location, spacious layout, and timeless design, this exceptional residence combines sophisticated condominium living with the best of Burlington’s vibrant waterfront community. A rare opportunity not to be missed. 1 Parking Space and 1 Locker included. (id:58671)
3 Bedroom
2 Bathroom
1472 sqft
RE/MAX Escarpment Realty Inc.
750 E Cannon Street E
Hamilton, Ontario
Great opportunity for contractors, handymen or anyone looking for a home with great potential in Hamilton. This two storey detached home is located in the heart of the City. While some of the home's features have been updated, it is in need of some TLC to bring it back to its full potential. Includes a single car garage built by the City of Hamilton, adding useful storage space for tools, projects or parking, (id:58671)
3 Bedroom
1 Bathroom
1168 sqft
Exp Realty
155 Caroline Street S Unit# Th10
Waterloo, Ontario
This one-of-a-kind executive four level townhome is an extraordinary offering in the heart of Uptown Waterloo, crafted for those who expect an elevated standard of living. Every detail has been curated with intention, delivering three bedrooms, five bathrooms, and a level of refinement that reflects true luxury. The gourmet kitchen stands as a statement piece, featuring premium Thermador appliances, a Wolf commercial range hood, a sculptural marble waterfall island, and a full marble backsplash that together create an atmosphere of exceptional sophistication. Wide plank hardwood flooring, heated floors throughout all tiled areas and bathrooms, and expansive floor to ceiling windows shape the interior with warmth, natural light, and architectural elegance. The private top floor retreat offers a sanctuary of calm with a serene bedroom suite, spa inspired finishes, generous proportions, and an enhanced sense of privacy. Each additional bedroom is complete with its own ensuite, ensuring an uncompromised experience for family and guests. Everyday living is enriched by a private in suite elevator, in suite laundry, extensive storage, and a beautifully finished lower-level ideal for additional living, wellness, or an elevated work from home space. Residents enjoy exclusive access to exceptional amenities including full concierge service, a premium fitness centre, refined guest suites, a putting green, curated outdoor barbecue terraces, and an elegant party room designed for sophisticated gatherings. Three dedicated underground parking spaces and two storage lockers provide a rare level of convenience in an urban setting. Perfectly positioned in Uptown Waterloo, this residence offers immediate access to fine dining, boutique shopping, cafes, wellness studios, green spaces, live entertainment, transit, and the iconic Vincenzo's. A remarkable opportunity to experience luxury urban living where design, craftsmanship, and lifestyle converge at the highest level. (id:58671)
3 Bedroom
5 Bathroom
2261 sqft
Exp Realty
57 Dieppe Road
St. Catharines, Ontario
Move right into this updated 3 bedroom bungalow in St. Catharines' north end. With nothing to do but move in, you will have all the space you need with this quaint, easy maintenance setup with a bonus third bedroom, additional flex room and screened in sun porch. Brightly lit with natural light, a maple kitchen, laminate flooring and warm carpet. A large shed in the backyard is suitable for a small workshop of loads of seasonal storage. Easy highway access allows for a quick commute throughout Niagara or to the GTA. Super affordable living and close to all amenities... ...call and book your appointment today. (id:58671)
3 Bedroom
1 Bathroom
700 - 1100 sqft
Moveright Real Estate
505 Duke Street
Cambridge, Ontario
Welcome to your new home in the heart of Preston! Step into a charming foyer with space to hangcoats and store shoes, leading to a warm living area showcasing the timeless woodwork. The open-concept living and dining rooms feature south and west-facing windows, updated laminateflooring, and original built-in wood cabinets that add both charm and character. Down the hall,you'll find a spacious kitchen, a convenient laundry area, and a 2-piece bath. Upstairs offers two spacious bedrooms with built-in closets and a modern 5-piece bathroom (updated in 2022)with double sinks and garden views. The third-floor loft serves as an expansive primaryretreat, complete with two skylights, a west-facing window, hidden storage behind the kneewall, and a built-in desk perfect for a cozy home office. A/C (2023),Deck (2023), Gazibo(2024). (id:58671)
3 Bedroom
2 Bathroom
1500 - 2000 sqft
Century 21 Property Zone Realty Inc.
108 Carlton Street
St. Catharines, Ontario
Welcome to 108 Carlton Street! This 3 bedroom, 1 bathroom bungalow features many updates and is a great opportunity for first time buyers and retirees alike. Step inside the home from the large covered front porch to find an open concept living room/dining room, updated floors and an upgraded kitchen featuring stylish grey cabinets and quartz counters. The main floor also offers three spacious bedrooms, a bright and airy family room and a nicely updated 4 piece bathroom. The family room of the home also provides sliding door access to the deck and lovely backyard that is shaded by mature trees. All amenities are easily accessible from this amazing location. QEW access is only mere minutes away. (id:58671)
3 Bedroom
1 Bathroom
700 - 1100 sqft
Royal LePage NRC Realty
30 - 3 Elsie Lane
Toronto, Ontario
This sleek 2-bedroom plus 2 den, 3-bathroom townhouse in the Junction Triangle blends design forward details with everyday function. The striking architecture out front sets the tone, and inside you'll find an open-concept layout filled with modern touches: glass railings, wooden stairs, and underfloor heating throughout-including heated tile floors, walk-in showers, and even the concrete tub and sinks (2021-2022). The second-floor bathroom flows right into the primary bedroom. Warm wood flooring runs throughout the home, balancing style and comfort. Just steps to the Dundas Street West subway station/UPX & Junction strip with trendy restaurants, close to grocery stores, a gym, and great transit. This one's a rare mix of smart design and unbeatable location (id:58671)
3 Bedroom
3 Bathroom
1500 - 2000 sqft
Royal LePage Terrequity Realty
109 Woodsend Run
Brampton, Ontario
This spacious 3-bedroom link home has been completely renovated in 2025 with modern finishes throughout. The brand-new kitchen features quartz countertops, a stylish backsplash, and never-used stainless steel appliances. All four bathrooms have been fully redone with state-of-the-art fixtures, while new flooring enhances the homes fresh, contemporary feel. The main floor offers a bright, open layout and extends to an oversized deck perfect for BBQs and outdoor entertaining with stairs leading to the backyard. The finished walk-out basement has a second city approved separate entrance and provides a large recreation room, an additional bedroom ideal for guests or in-laws, a workshop/storage area. Built to code with proper permits, the basement ensures peace of mind. Located close to Sheridan College, the Sportsplex, schools, shopping, and public transit, this home combines modern comfort with unmatched convenience. Move-in ready and designed for todays lifestyle! (id:58671)
4 Bedroom
4 Bathroom
1100 - 1500 sqft
Maxx Realty Group
33 Mosque Crescent
Toronto, Ontario
Located on a quiet crescent in Etobicoke, this beautifully renovated 3-bedroom home offers exceptional value and an unbeatable location. Featuring 4 bathrooms, a finished basement, second kitchen, and a separate entrance, it's perfect for an in-law suite, multi-generational living, or investors seeking rental potential.Picture-Perfect Family Home in a Highly Desirable Etobicoke Location!This beautifully renovated home has been upgraded throughout, including electrical, plumbing, flooring, kitchen, and bathrooms. Featuring a bright, open-concept living and dining area, a brand-new kitchen with a walkout to the backyard, and a spacious primary bedroom complete with a 3-piece ensuite.The basement offers separate entrance access and income potential of approximately $2000/month, making it ideal for extended family or investors.Conveniently located within walking distance to TTC, the future LRT line, Humber College, Etobicoke General Hospital, schools, and grocery stores. (id:58671)
4 Bedroom
4 Bathroom
1500 - 2000 sqft
Homelife/miracle Realty Ltd
72 Sheldrake Court
Brampton, Ontario
Wow its a Detached Home for the price of Semi On Quiet Court. Ideal for a family looking for a comfortable and Conveniently located close to schools, mall, transit, and amenities. Hardwood Floors Top To Bottom. Separate Living and Family Room, Renovated Eat In Kitchen, 3 Bed Rooms, 4 Bathrooms, Oak Staircase. Always Demanding Walkout Basement With 2nd Kitchen. Close To Hwy's. Walking Distance To Sheridan College, Shopping Malls And Transit. Roof approx. 5 year old, Furnace 2023. (id:58671)
4 Bedroom
4 Bathroom
1500 - 2000 sqft
Pontis Realty Inc.
1093 Ogden Avenue
Mississauga, Ontario
Two great units. One solid investment. A neighbourhood ready to pop off! Welcome to 1093 Ogden Ave. Just steps from the massive game changing Lakeview Village waterfront redevelopment, this fully renovated home w/ income potential is the kind of investment you've been waiting for.The renovated main floor offers a sunny open concept layout w/ vaulted ceilings, exposed wood beams & modern wood floors throughout. The living space is flooded w/ natural light from multiple directions while the kitchen steals the show w/ its heated floors, stylish breakfast bar peninsula, granite countertops & a walkout to the enormous back deck; perf for Summer BBQs. The primary bedroom includes wall to wall built in storage & walk in closet hidden by beautiful custom batten board sliders, giving you the kind of closet space rarely found in homes of this era. The lower level, accessible by its own private side entrance, is equally impressive; offering a smart comfortable 2 bed layout, excellent ceiling height & strong income potential. Outside, the property continues to deliver. The massive 5 car driveway, detached garage & 2 bonus storage sheds provide endless flexibility for vehicles, workshop space or private storage. The backyard is its own retreat, complete w/ a huge deck, a wide grass area for kids and pets to play & a gorgeous mature silver maple offering shade & privacy. This location can't be beat! From Fair Grounds cafe across the street to easy access to QEW/GO/MiWay to the incredible waterfront community being built just a short walk away; this is where you want to be. Whether you're looking to build your investment portfolio, a multi generational living solution or an opportunity to buy into Lakeview ahead of the upcoming waterfront boom, 1093 Ogden brings unmatched versatility, style & future promise. Homes like this don't come around often, especially this close to one of the GTA's most transformative developments. Don't miss this one! (id:58671)
4 Bedroom
2 Bathroom
700 - 1100 sqft
Real Broker Ontario Ltd.
219 - 7 Foundry Lane
Toronto, Ontario
Contemporary 2+1 Bedroom Condo Townhome in Prime Toronto Location of Davenport Village! Beautifully maintained home featuring 2 spacious bedrooms plus a large 3rd-floor den-ideal as a home office, media, study, or optional 3rd bedroom. Includes 2 modern washrooms, with a renovated 2nd floor bathroom and custom light fixtures in both. Stylish kitchen boasting granite countertops, stainless steel appliances, custom shelving and breakfast bar. Bright open-concept living/dining area with hardwood floors and in-suite laundry and a separate closet. Second-floor primary bedroom offers a generous walk-in closet and private balcony with clear sight lines. Third-floor den/media room/3rd bedroom opens to an expansive private rooftop terrace - perfect for entertaining or outdoor relaxation. A rare offering with modern finishes, flexible living spaces, and clear views. Located steps to cafés, restaurants, parks, convenience stores, groceries, and pharmacy. Locker and Parking included. A must-see home that checks all the boxes! (id:58671)
3 Bedroom
2 Bathroom
1000 - 1199 sqft
Sotheby's International Realty Canada
41 Church Street W
Scotland, Ontario
Welcome to this custom-built residence featuring nearly 2,600 sq. ft. of versatile living space on a landscaped 0.87-acre lot. Built in 2001, this 3+1 bedroom, 2.5 bathroom home (with potential for a 5th bedroom) blends quality craftsmanship with thoughtful design, creating an ideal setting for family life, entertaining, and everyday comfort. Showcasing timeless fieldstone frontage and an elegant fieldstone entranceway, and set behind a curved driveway, the home offers impressive curb appeal from the moment you arrive. Step inside to find a bright, inviting layout with a hardwood-floored living room and an eat-in kitchen featuring solid oak cabinetry, a built-in pantry, breakfast bar, and dining area. From here, step out to a walkout deck overlooking the expansive backyard—perfect for morning coffee or evening sunsets with no neighbours in front or behind. The lower level offers excellent flexibility, with a large recreation room warmed by a natural gas fireplace, an office, plus a full bedroom with a wall-to-wall closet and extra storage. A substantial utility room provides direct access to the oversized attached garage, enhancing functionality. The garage is a standout—measuring 28’ x 32’ with two 10’ x 8’ doors, heated by a WETT-certified wood stove, and hardwired for openers. A fully insulated and wired 11’ x 24’ rear shed with a 220-volt outlet and 40-amp pony panel offers extra space for hobbies, projects, or storage. Outdoors, the landscaped yard provides plenty of room for a pool, gardens, or simply space to relax and entertain—all while enjoying the privacy of the large lot. Located near the local public school and just minutes from Highways 24 and 403, this home combines small-town warmth with commuter-friendly convenience. With its timeless design, flexible floor plan, and unbeatable lot, this home is built to last—and ready for its next chapter. (id:58671)
4 Bedroom
3 Bathroom
2592 sqft
Royal LePage State Realty Inc.
139 Stirling Street
Caledonia, Ontario
Caledonia's most attractive townhouse neighbourhood has a real beauty for sale! This one floor double garage property is one of only 3 units on Stirling Street. This home boasts a private fenced rear yard with mature trees, large storage shed and walk out from family room to a private stamped concrete patio. Gorgeous mature landscaping with several flowering bushes, hostas and rose bushes. Inside the rooms have large bright windows and feel even more spacious because of the 9' ceilings. There is plenty of space for a kitchen table, lots of cabinets and a gas stove all ready for the family chef. The living room has a walkout balcony with natural gas hook up for bbq and an awning to block the sun in summer. The spacious living room has lovely hardwood flooring and a cozy gas fireplace. This owner used the 2nd bedroom as a formal dining room - it could have many uses and be whatever you wish. The 4 piece main bathroom also houses the washer and dryer and master bedroom has ensuite privilege. Master overlooks your private back yard from 2 large windows. The lower-level family room has another cozy gas fireplace. Third bedroom and additional 3 piece bath makes this a perfect space for guests. There is another room which the seller used as a sewing / hobby room. There is a handy wall heater to keep you toasty. This could be an additional bedroom, exercise / yoga space, office ... endless possibilities. There are plenty of storage spaces downstairs - under the stairs, the furnace room, and a separate small space with lots of shelves. This home is a real gem and its desirable location makes it one of a kind! Don't wait to make it yours. RSA (id:58671)
3 Bedroom
2 Bathroom
2680 sqft
Royal LePage State Realty Inc.
3951 6 Highway
Mount Hope, Ontario
Enjoy country living minutes from the city. This home is conveniently located with quick access to Hamilton Airport, Hwy 6 bypass and Hwy 403. This well maintained traditional bungalow has 3 good size bedrooms, 2 full baths, open living room kitchen and huge family room with kitchenette - could easily have in-law potential. Over 2200 sq ft of living space on a large fenced 75' x 200' lot. Main floor has beautiful hardwood throughout with ceramic tile in kitchen and bath. Downstairs has laminate flooring - easy care - carpet free! Tastefully decorated, open spacious rooms and country views - help make this home perfect for your family to just step into - nothing to do here! Home has had many updates, including 200-amp service, new a/c 2025, garage door 2024, and large private rear deck with gas bbq hook up and hot tub - perfect for entertaining and family gatherings! Cistern is 3500 gallon and new septic 2019. So much space in the private back yard it's like your own park. If you've been thinking about a move to the country but want to still be close to city amenities - this one could be it. If you require extra parking - this one has that too! Don't miss seeing this one. (id:58671)
3 Bedroom
2 Bathroom
2232 sqft
Royal LePage State Realty Inc.
2470 Highway 24
Simcoe, Ontario
Beautifully updated, Ideally located 4 bedroom, 2 bathroom Brick Bungalow just on the outskirts of Simcoe on sought after 75’ x 231’ manicured lot. Great curb appeal with brick exterior, oversized paved driveway, steel roof, fenced yard, AG pool, elevated back deck, & bonus detached outbuilding Ideal for workshop, hobbyist, or re convert back into a detached garage. The flowing, open concept interior layout is highlighted by updated kitchen cabinetry with S/S appliances, dining area, bright living room with front picture window, hardwood floors, 3 spacious MF bedrooms, & refreshed 4 pc bathroom with travertine tile accents. The finished basement adds to the overall living space with rec room, 4th bedroom with built in fireplace, 3 pc bathroom, laundry area, & ample storage. Updates include flooring, modern decor, fixtures, lighting, & more. Conveniently located minutes to Simcoe, Waterford, Brantford, & easy access to the 403. Close to shopping, restaurants, & Simcoe amenities. Ideal family home, the first time buyer, or those looking for main floor living. A great layout, location, & home. Shows well – Just move in & Enjoy Simcoe Living (id:58671)
4 Bedroom
2 Bathroom
1076 sqft
RE/MAX Escarpment Realty Inc.
17 Ravenscraig Place
Innisfil, Ontario
Welcome to 17 Ravenscraig Place, one of only 11 towns in this brand new quaint vacant land condominium community in Cookstown! This 3 bedroom, 3 bath townhome offers an open concept main level with Juilette balcony off the kitchen, a walk-out basement to the backyard, a large primary boasting a 4pc ensuite and walk-in closet, two additional bedrooms, plus 2nd floor laundry for added convenience! Decor finishes yet to be chosen so you can still choose upgrades and/or finish the basement to truly customize your home. Single car garage & private driveway. Overlooks park below. Luxury vinyl plank floors on main. The Village of Cookstown is Innisfil's little hidden gem, and dubbed "The Coziest Corner in Innisfil" for a reason. Great time to buy in growing Cookstown!! **EXTRAS** 7 min drive to Hwy 400 & Tangers Outlet Mall! 20 mins to Innisfil Beach Park for lots of family fun all year round! Quaint shops, restaurants, schools, places of worship, library, community centre, it's all at your fingertips! Monthly Condo Fees: $89.28 and include snow removal, garbage/recycling pick up, road maintenance. (id:58671)
3 Bedroom
3 Bathroom
1100 - 1500 sqft
Right At Home Realty
344 Marble Place
Newmarket, Ontario
This beautifully upgraded semi-detached home on a quiet street offers an unbeatable location just minutes from Yonge Street and a large shopping mall and plaza, perfect for convenient living. Featuring a finished basement with a separate one-bedroom unit, this home is ideal for in-law family living or rental income. Highlights include: Finished basement with separate bedroom, shower, and two laundries, All bathrooms fully renovated and upgraded Front and backyard landscaping with interlock, garden, and additional parking space. New furnace and heat pump for energy-efficient comfort Spacious master bedroom with walk-in closet. Appliances included: fridge, small fridge, gas and electric ranges, washer, and dryer Renovation expenses breakdown (approx. $92,700 total) Finished basement (one-bedroom unit, shower, two laundries): $33,000. Finished basement (one-bedroom unit, shower, two laundries): $33,000 Front/back yard interlock, garden, and additional parking: $14,000. New furnace and heat pump: $9,500. Master bedroom walk-in closet: $6,000. Appliances (fridge, small fridge, gas range, electric range, washer, dryer): $5,200. Hot water tank is rental. This turnkey home in desirable Woodland Hill combines quality upgrades with a prime location close to schools, transit, and shopping. Don't miss this rare opportunity! (id:58671)
4 Bedroom
4 Bathroom
1500 - 2000 sqft
Century 21 Leading Edge Realty Inc.
311 - 185 Deerfield Road N
Newmarket, Ontario
Welcome to The Davis Residences - Newmarket's New Standard for Modern, Elevated Living. Discover a thoughtfully designed green building just steps from all the vibrant attractions of Uptown Newmarket. This community blends style, comfort, and sustainability, offering stunning glass balconies, floor-to-ceiling windows, and exceptional views. The rooftop terrace, elegant lobby, and curated amenity spaces seamlessly connect indoor and outdoor living for a truly elevated lifestyle .This beautiful and spacious 2-bedroom, 2-bath suite features an open-concept layout filled with natural light from its northwest exposure. Enjoy unmatched convenience with quick access to the GO Station, public transit, Southlake Hospital, parks, restaurants, shops, and so much more - making every season effortless. Extras: 9 ft ceilings Vinyl plank flooring throughout Quartz kitchen countertops Soft-close drawers Chrome hardware and fixtures Stainless steel appliances (fridge, dishwasher, stove, oven, microwave) Full-size stacked washer & dryer A rare opportunity to live in one of Newmarket's most desirable new communities. Don't miss it! (id:58671)
2 Bedroom
2 Bathroom
800 - 899 sqft
Cmi Real Estate Inc.

