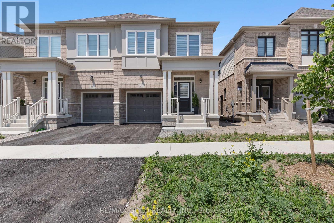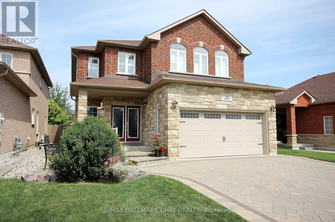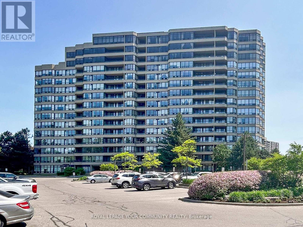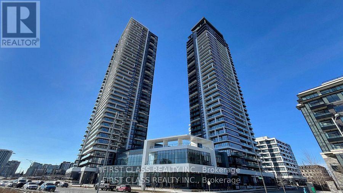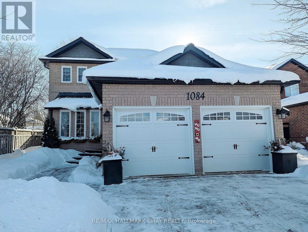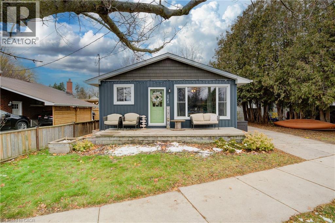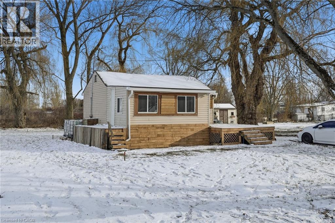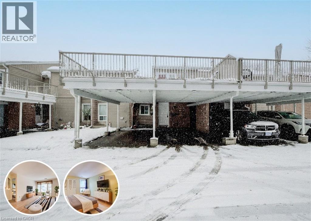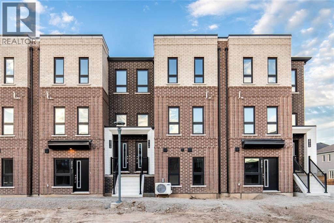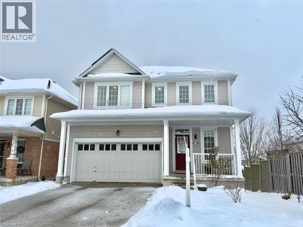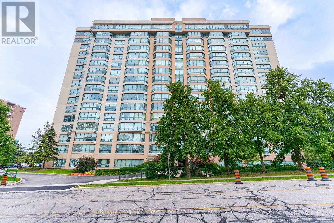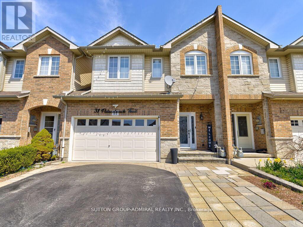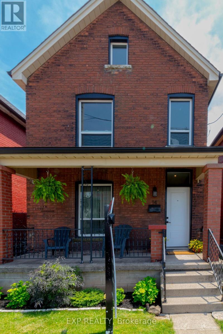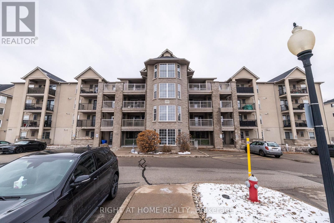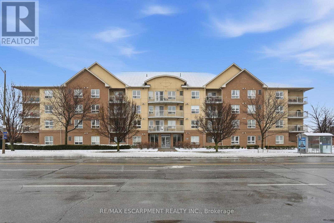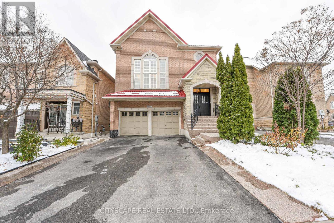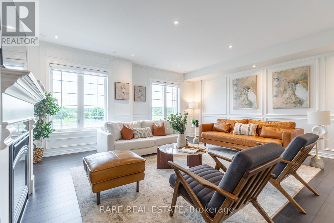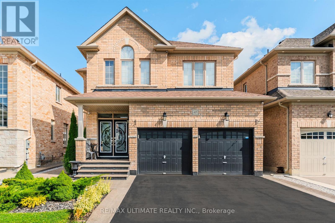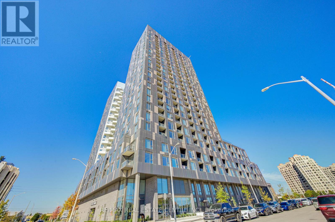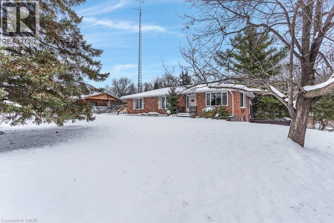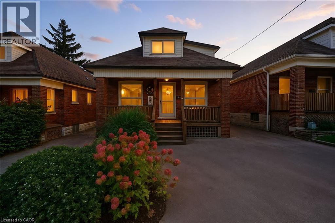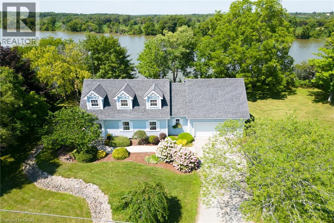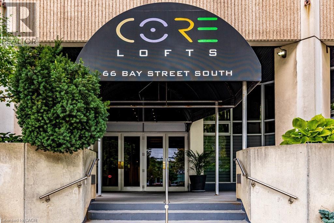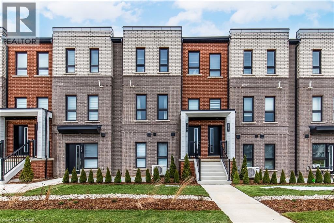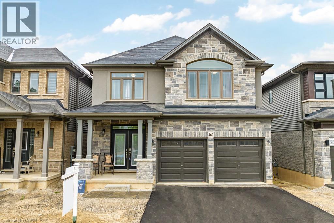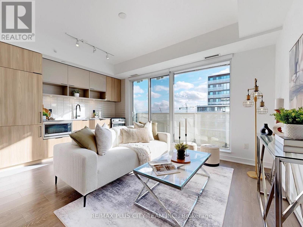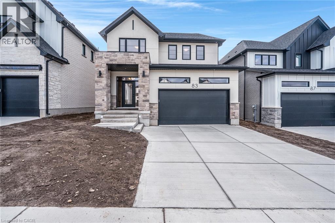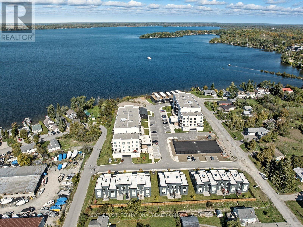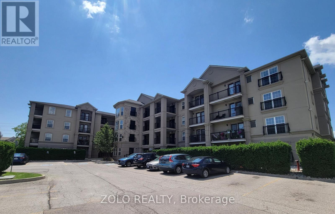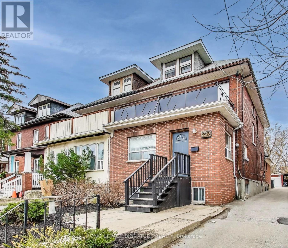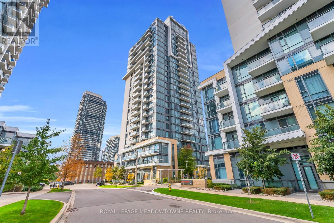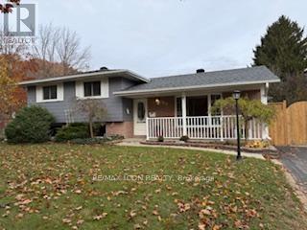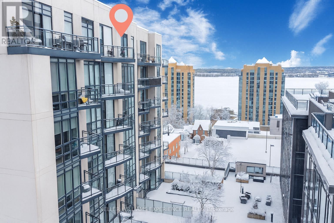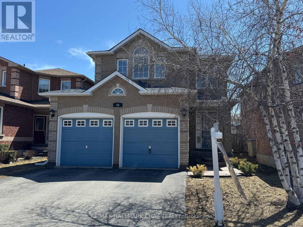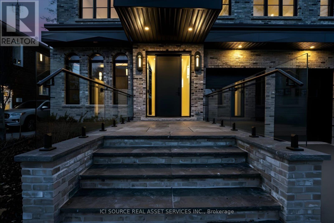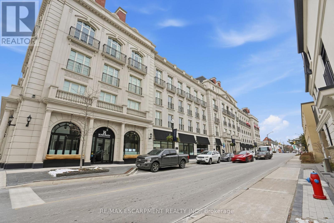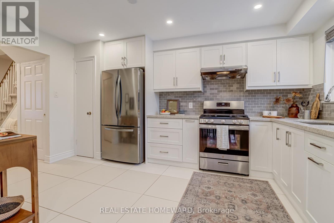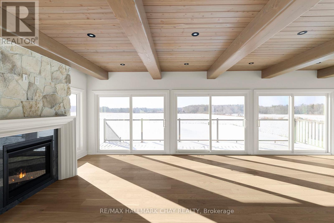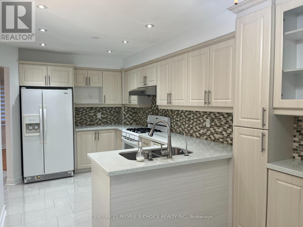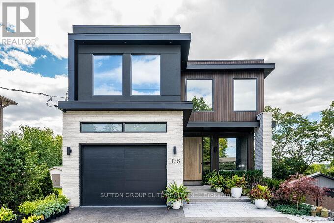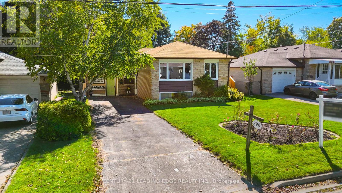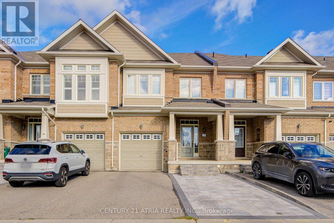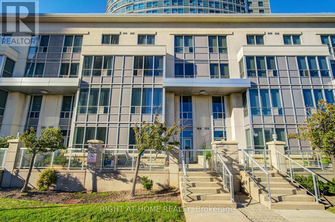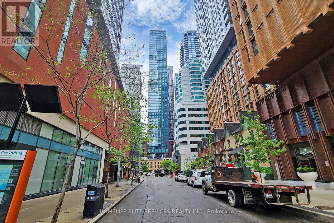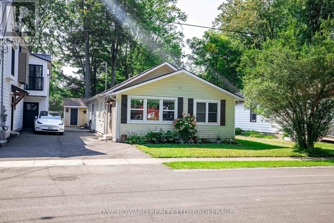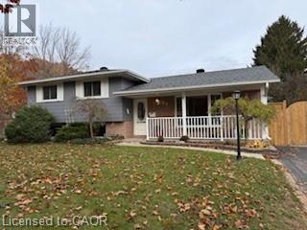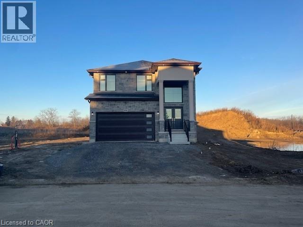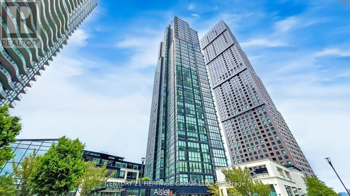- Home
- Services
- Homes For Sale Property Listings
- Neighbourhood
- Reviews
- Downloads
- Blog
- Contact
- Trusted Partners
91 Phoenix Boulevard
Barrie, Ontario
Stunning 2-year-old Great Gulf built, semi-detached home in South Barrie featuring a bright open-concept layout with 9' ceilings, combined living/dining room, and an upgraded kitchen with quartz counters, large island, ample cabinetry, and stainless steel appliances. The second floor offers 3 spacious bedrooms including a primary suite with ensuite bath and glass shower, plus a second full bath. Conveniently located near transit, schools, shopping, banks, medical facilities, RVH, Georgian College, Park Place, and Sadlon Arena, with quick access to Hwy 400, Barrie's waterfront, Friday Harbour, golf courses, and Lake Simcoe. Move-in ready and ideally located for family living. (id:58671)
3 Bedroom
3 Bathroom
1500 - 2000 sqft
RE/MAX Gold Realty Inc.
1185 Mitchell Court
Innisfil, Ontario
Stunning Custom 2-Storey Home on a Quiet Court Welcome to this beautifully crafted 4+ bedroom, 4-bathroom residence offering approximately 3400 sq ft of elegant living space. Nestled on a serene court, this home boasts exceptional curb appeal with an interlock driveway, walkways, and a spacious backyard patio perfect for entertaining. Step inside to discover a grand oak staircase with wrought iron railings, open to below, leading to a soaring family room open to above. A striking wood-burning fireplace with a full-height stone façade anchors the space, creating a warm and inviting atmosphere. The main floor features a dedicated office, convenient laundry room, and a chef-inspired kitchen that flows seamlessly into the living and dining areas. Upstairs, generously sized bedrooms provide comfort and privacy, while the finished basement offers a completed 4-piece bathroom and a rough-in for a future bar-ideal for hosting guests or creating your dream rec room. Outside, enjoy a charming brick and stone shed for added storage and functionality. The double car garage adds convenience, and the quiet court location ensures peace and privacy. This home is a rare blend of luxury, character, and thoughtful design-perfect for families seeking space, style, and sophistication (id:58671)
5 Bedroom
4 Bathroom
2000 - 2500 sqft
RE/MAX Hallmark Chay Realty
324 - 32 Clarissa Drive
Richmond Hill, Ontario
Welcome to Gibraltar II Condos, One of the most sought-after quality Tridel-built residence offering comfort, convenience, and outstanding amenities. This unit is fully renovated with best quality material and appliances! (See feature list attached) 1,197 sq ft(MPAC) 2+1 bedroomsuite with balcony & 1 parking space. Features a den/office with custom L-shaped desk great for working from home! 2nd bedroom has built-in wall unit with Murphy Double bed. Kitchen: Canadian custom designed with maximum storage space, Granite counter top, glass backsplash, LED potlights, 15" shelves for all your large items, Porcelain tiles! Renovated custom designed bathrooms.So many more details.Renovated common areas (2024) further enhance this well-maintained community. Don't miss the tour! Feature sheet with all renovation details attached and can be forwarded.Prime location-steps to Yonge, transit, shops, restaurants, schools, library, and community centre.Amenities include 24-hr gatehouse (maximum security), indoor/outdoor pools,Sauna, gym, squash &tennis courts, theater room, party & hobby rooms, library, car wash, bike storage, guest suites.All-inclusive fees cover utilities, parking, Rogers Ignite Bulk VIP! & high-speed fiber optic internet. No Pets & No Smoking(building by-laws) (id:58671)
3 Bedroom
2 Bathroom
1000 - 1199 sqft
Royal LePage Your Community Realty
3106 - 18 Water Walk Drive
Markham, Ontario
Two Year New Riverview Luxurious Building In The Heart Of Markham. 1032 Sq.Ft 2 Bedrooms +huge Den and 2.5 bathrooms, Unobstructed View Balcony. Laminate Flooring Thru Out. Large Walk-In Closet. Modern Kitchen With B/I SS Appliances, Quartz Countertop. This Is The Newest Addition To The Markham Skyline. Prime Location Steps To Whole Foods, LCBO, Go Train, VIP Cineplex, Good Life And Much More. Minutes To Main St., Public Transit, 24Hrs Concierge, Gym, Indoor Pool, Library, Party Room, Lounge, Rooftop Terrace With BBQ, Visitor Parking. Two tanden parking spots included. (id:58671)
3 Bedroom
3 Bathroom
1000 - 1199 sqft
First Class Realty Inc.
1084 Winnifred Court
Innisfil, Ontario
Welcome to family friendly 1084 Winnifred Court. Pride of ownership with a long list of upgrades/renovations. This sun filled 3+1 bedroom is minutes to Innisfil beach park and all in town amenities. Entertain in your spacious kitchen or beautiful landscaped yard on the deck with sunrise/sunset views. Newer windows, aluminum roof, hardwood floors, updated kitchen, granite, bathrooms, finished basement, large driveway for parking. Here is your opportunity to get out of the city and embrace small town living. (id:58671)
4 Bedroom
4 Bathroom
1100 - 1500 sqft
RE/MAX Hallmark Chay Realty
425 St. Patrick Street
Port Dover, Ontario
Welcome to 425 Saint Patrick Street — a charming blend of comfort and convenience in the heart of Port Dover. This inviting residence features a warm layout that flows effortlessly for everyday living and entertaining. Step inside to a bright, sun-filled living area, a functional kitchen, and cozy common spaces. With two bedrooms and one bathroom, the home’s thoughtful design provides timeless appeal while still offering room for personalization. The quaint backyard is perfect for summer BBQs, gardening, or simply relaxing — and when you need more space, just stroll across the street to the park. Located only minutes from Port Dover’s beach, marinas, restaurants, shops, the Lighthouse Theatre, and key community amenities, this home places you right where you want to be. Embrace the best of lakeside small-town living without sacrificing convenience. Whether you're seeking a year-round residence or a seasonal escape near Lake Erie, 425 St. Patrick Street delivers practicality, charm, and unbeatable access to everything Port Dover has to offer. New Furnace, Water heater, and Dishwasher 2025; Countertops, 2024; Siding, Deck, & Covered Patio In Backyard 2023. Don’t miss this opportunity — a wonderful home in a prime location. Welcome home. (id:58671)
2 Bedroom
1 Bathroom
961 sqft
RE/MAX Erie Shores Realty Inc. Brokerage
14 Birch Lane
Selkirk, Ontario
Discover your new paradise at 14 Birch Lane, tucked away in the heart of Selkirk’s cottage community. Set at the end of a peaceful private lane, this 3-season getaway sits on a 50' x 150' mature lot backing onto open farm fields and just a short stroll from the sandy shores of Lake Erie. Option available to purchase with 16 Birch Lane to own neighbouring lot and expand to over .5 of an acre. A survey is also available. This inviting retreat features both a 13' x 11' front deck and an 18' x 3' side deck—perfect spots for morning coffee, summer lounging, or hosting family and friends. A bright family-style sunroom welcomes you into an open living and dining area with vaulted, exposed-beam ceilings, adjoining a compact galley kitchen. The layout continues to a 3-piece bathroom and two comfortable bedrooms. Additional features include a stainless-steel stove, 60-amp hydro, a possible original septic system (working but sold as is), and two above-ground water totes that supply potable water to the cottage. Windows were updated in (2021) and new sofits and gutters done in (2024). A permitted 3 car single wide detached garage was newly built in 2023. Whether needing space for your vehicles, ATV’s, bikes etc. or simply extra storage space, this added convenience is available too you. Located just 45 minutes from Hamilton, Brantford, and Highway 403, this charming and affordable Lake Erie hideaway is ready to become your cottage retreat. Home is being sold as is. (id:58671)
2 Bedroom
1 Bathroom
384 sqft
RE/MAX Escarpment Golfi Realty Inc.
65 Glamis Road Unit# 25
Cambridge, Ontario
WELCOME TO PARKWOOD TERRACE. Tucked into a quiet, family-friendly neighbourhood and just steps from excellent schools, parks, shopping, and every amenity you could need. From the moment you pull into your covered parking, a sense of privacy and calm greets you. Follow the path inside, where a bright open-concept layout unfolds on the upper level—sunny windows, neutral decor, and a main floor designed for real living. The spacious living and dining area flows naturally into the eat-in kitchen, offering the perfect backdrop for family dinners, morning coffee, or catching up with friends. This level offers 3 generous bedrooms and a full 4-piece bathroom. But the true showstopper? Your massive private upper deck—a rare luxury in condo living. Imagine warm summer nights hosting family, growing herbs and vegetables in sun-soaked planters, or enjoying a quiet evening with a book and a breeze. This is outdoor living at its finest. Working from home? The fully finished basement provides the ideal setup—quiet, private, and distraction-free. With additional storage under the stairs and in the laundry area, every inch of this home has been thoughtfully planned. This condo community creates a truly worry-free lifestyle for first-time buyers, young couples, downsizers, or anyone looking for turnkey living. Additionally, located just minutes away from Highway 401, offering quick and easy access to major transportation routes. Please note the pictures are virtually staged. (id:58671)
3 Bedroom
1 Bathroom
1618 sqft
RE/MAX Twin City Faisal Susiwala Realty
70 Kenesky Drive Unit# 37
Waterdown, Ontario
Gorgeous brand-new, never-lived-in stacked townhome by award-winning New Horizon Development Group. This spacious 3-bedroom, 2.5-bathroom unit features one of the larger floorplans, offering 1,484 sq. ft. of modern living. With one of the few front entrances that open directly onto a charming parkette, this home effortlessly combines comfort and style. Featuring quartz countertops, vinyl plank flooring throughout, and a 144 sq. ft. private terrace perfect for relaxing or entertaining. Just minutes from vibrant downtown Waterdown, you’ll have access to boutique shopping, diverse dining, and scenic hiking trails. With convenient access to major highways and transit, including Aldershot GO Station, you’re never far from Burlington, Hamilton, or Toronto. Call today to book your private showing! (id:58671)
3 Bedroom
3 Bathroom
1484 sqft
RE/MAX Escarpment Realty Inc.
74 Norwich Road
Breslau, Ontario
Incredible value PLUS fully owned solar panels that generate about $10,000 a year in passive income. Over 2000sqft this is affordable home ownership at its best! EnergyStar certified construction and newly installed 2025 Lennox high efficiency furnace keeps utility costs low, including tankless hot water heater, water softener, and RO drinking water system. Inside, the open concept layout features 9 foot ceilings, a curved hardwood staircase, and rich hardwood floors. The chef’s kitchen provides abundant cabinetry and counters, stainless steel appliances, stone backsplash, and island with breakfast bar. Sliding doors lead to the deck overlooking the large backyard. Upstairs includes a bonus media room, upper level laundry, and three bedrooms, including a spacious primary suite with walk in closet and private ensuite. In ceiling multi zone speakers add to the experience. The walkout basement offers separate entrance, full size windows with great natural light and endless possibilities, perhaps an inlaw suite! This home stands out for its value, potential, and income producing solar panels. Book your private showing today and make this home your own! (id:58671)
3 Bedroom
3 Bathroom
2901 sqft
RE/MAX Solid Gold Realty (Ii) Ltd.
1003 - 100 Millside Drive
Milton, Ontario
Welcome to Village Park On The Pond. 100 Millside Drive offers a true community feel. Meticulously kept inside & out with certain amenities that can only be found in this particular building. For your personal use there is a gym, sauna, indoor salt water pool, meeting/games room, car wash & guest suite. All are welcome to attend various events throughout the year including bake sales, card games, euchre nights, yoga & much more. You might choose to join the garden club, attend the annual golf tournament or volunteer with some of the other residents who decorate throughout the building for various holidays. You'll have an attractive outdoor area with benches, tables & chairs for your enjoyment. The Millpond is right across the road & downtown, is just steps away. The 10th floor corner unit on offer has panoramic views & stunning sunsets. Engineered flooring throughout & carpet free. Stainless fridge, stove, built-in microwave & dishwasher. White, stackable washer & dryer. Large breakfast area currently being enjoyed as a reading nook. Open concept living room & dining room with walls of windows that fill the area with natural light, a great space for entertaining. In-suite utility room offers extra storage & has a designated tool cupboard. The spacious primary has a lovely view of the Millpond, his & her closets & a 4 piece ensuite. There is also a 3 piece guest bathroom with a walk-in shower. Also included; 1 storage locker, 1 owned underground parking space & a 2nd above ground parking space that is rented at this time by the current owner for their exclusive use. All inclusive living with condo fees that include heat, hydro, water, a/c, highspeed internet, cable tv & building insurance. "Old Milton" is considered by many, including myself, to be the most desirable neighbourhood in town. Easy highway access for the commuter with exceptional local amenities that include a Farmer's market, leisure centre, senior's centre, skiing, golfing & much, much more! (id:58671)
2 Bedroom
2 Bathroom
1000 - 1199 sqft
Royal LePage Meadowtowne Realty Inc.
31 Palacebeach Trail
Hamilton, Ontario
This is an absolute Showstopper of a home nestled between the beautiful and peaceful waterfront and the convenience of the nearby highway. Home offers multi-level layout starting with the cozy foyer leading to the open concept living and dining room with gas fireplace. The modern kitchen offers granite counter tops and comfortable space with a breakfast area Leading out to the multi-level deck which offers a great space for entertaining and relaxation. The upper level offers multi-level bedrooms starting with the spacious master bedroom with, and spacious walk in closet, and 3 pc ensuite with heated floor. Step up to the 2nd and 2nd spacious bedrooms with laminate floors and lots of closet space. Upper floor laundry with front loader washer and dryer. California shutters throughout. Pot lights in main floor and basement. Central Vac. Dimmable Lights. Gas BBQ. Epoxy floor in Garage. (id:58671)
3 Bedroom
3 Bathroom
1500 - 2000 sqft
Sutton Group-Admiral Realty Inc.
14 Milton Avenue
Hamilton, Ontario
$529,900 or Trade! Step into this fully updated 2-storey detached brick home in the heart of Hamilton's East End offering the perfect blend of charm, function, and location. With 3 spacious bedrooms, 2 beautifully renovated bathrooms, and a bright, modern kitchen featuring stainless steel appliances, quartz-style countertops, and subway tile backsplash, there's nothing left to do but move in. Enjoy a stunning cathedral ceiling in the primary bedroom, making it a cozy retreat filled with natural light. The open-concept living and dining areas are ideal for entertaining, while the large private, fenced backyard provides ample space for pets, kids, BBQs, or that future garden oasis or Tiny Home! Located just steps from Barton Street transit, parks, and top-rated schools like Cathy Wever PS and Bernie Custis SS, plus only minutes from the West Harbour GO Station, this home offers unbeatable convenience for commuters and families alike. This home qualifies for our Love It or Leave It Program ! Note: photo's show property with furniture, currently not furnished (id:58671)
3 Bedroom
2 Bathroom
1100 - 1500 sqft
Exp Realty
311 - 1441 Walker's Line
Burlington, Ontario
Welcome to Unit 311 at 1441 Walkers Line! Ideally located just steps from dining, shopping, and major highways, this updated 1,026 sq. ft. condo features two bedrooms, two full bathrooms, and a bright, open-concept layout designed for comfortable living.The main living area is spacious and inviting, complete with a gas fireplace and a seamless flow into the dining space-perfect for relaxing evenings or entertaining guests. The carpet-free design enhances the clean, modern feel throughout the home.The primary bedroom is filled with natural light and includes a private three-piece ensuite. The second bedroom is versatile, making it ideal for guests, a home office, or a hobby space. Step out onto the balcony to enjoy peaceful evening sunsets.Residents enjoy a well-maintained building with amenities that include a party room and a gym, along with low condo fees, parking spot #47, a locker, and plenty of visitor parking. The location offers unmatched convenience, with nearby parks, schools, restaurants, shopping, and quick access to the 403, 407, QEW, and Millcroft Golf Club.Schedule your private tour today! (id:58671)
2 Bedroom
2 Bathroom
1000 - 1199 sqft
Right At Home Realty
405 - 4450 Fairview Street
Burlington, Ontario
Enjoy low condo fees in this bright and inviting 1-bedroom suite located in Burlington's desirable south end. This well-maintained home offers in-suite laundry, one parking space, and one storage locker for added convenience. Ideal for commuters with Appleby GO Station just minutes away and quick access to the QEW. Situated in a clean, quiet, and well-managed building, you'll love being just steps from scenic walking paths, major grocery stores, shopping, dining, and transit with direct routes to local plazas and malls. Perfect for first-time buyers, downsizers, or investors, this condo offers an exceptional blend of comfort and convenience. (id:58671)
1 Bedroom
1 Bathroom
600 - 699 sqft
RE/MAX Escarpment Realty Inc.
4637 James Austin Drive
Mississauga, Ontario
Spectacular finishes. Executive home redone top to bottom with top of the line finishes.2 Kitchens! Beautiful Upgraded Detached Home In Central Mississauga Perfect For Extended Family! Great Curb Appeal On Quiet Side street Minutes To Square One And 403. No Carpet! Family Sized modern Kitchen W Stone Breakfast Area. Upgraded Stainless Appliances, And Walk Out To Deck. Unique Layout, Open Concept Main Floor, Gas Fireplace In Living Room, With Formal Dining Area And Extra Large Formal Living Room With Cathedral Ceilings! (id:58671)
5 Bedroom
4 Bathroom
2000 - 2500 sqft
Cityscape Real Estate Ltd.
483 Terrace Way
Oakville, Ontario
Escape to your dream home in this expansive 3-storey freehold townhouse, offering over 2,518 square feet of above-ground living space and the feel of a semi-detached home. Immerse yourself in a world of bright, airy living spaces accentuated by unobstructed views throughout. Unwind with beautiful parks nearby, perfect for nature walks or picnics. Entertain effortlessly inthe open concept layout, where high ceilings and pot lights enhance the spacious feel. Unleash your inner chef in the luxurious eat-in kitchen, boasting a generous island, quartz countertops, a large walk-in pantry, coffee station, and premium stainless steel appliances including a gas stove. Charming French doors lead to a private balcony, perfect for extending your living space outdoors. The open plan flows into the oversized living room showcasing an electric fireplace adding cozy ambience, wainscoting and open views. Upstairs, you'll find a haven for relaxation with three spacious bedrooms, a full bathroom, and a separate laundry room. The master suite retreat features a private 4-piece ensuite with a soaker tub and a large walk-in closet, ensuring ultimate relaxation. This versatile living space caters to your needs. An additional room on the main street level adjacent to a full bath offers wonderful flexibility as a spacious fourth bedroom with plenty of natural night (potentially as an in-law suite space) or perhaps a private office for work-from-home life. Basement offers lots of potential. Two main entrances offer added convenience, with direct access to the garage from the laundry room. Additional features include premium window coverings throughout,Quartz countertops, Wainscotting in office and living room as well as stairway space, upgraded lighting, new carpets (2023), and an EV charger plug done to code. Don't miss this opportunity to own this exceptional, well maintained home! (id:58671)
4 Bedroom
4 Bathroom
2500 - 3000 sqft
Rare Real Estate
47 Lewis Avenue
Bradford West Gwillimbury, Ontario
Welcome to 47 Lewis Ave - Where Style Meets Comfort in The Heart of Bradford. This Beautiful upgraded 4 Bedroom, 4 Bath Detached Home Offers Exceptional Living Space in one of Bradford's Most Sought-After Family Communities. Set on a Premium 38' x 106' Lot, This Home Features a Stunning Open-Concept Layout with Hardwood Flooring, 9' Ceilings on the Main Level, an Abundance of Natural Sunlight. Step Through Double Entry Doors into a Spacious Foyer Leading into a Bright Living and Dining Area - Perfect for Entertaining. The Chef's Kitchen Boasts Granite Countertops, a Centre Island with Breakfast Bar, Stainless Steel Appliances, and Eat in Area that Walks Out to the Backyard. Upstairs, the Large Primary Suite Includes a Walk-In Closet and a Luxurious Ensuite Bath. Three Additional Generously Sized Bedrooms Offer Ample Space for a Family, Guests, or a Home Office. Convenient Second Floor Laundry to the Home's Functionality. (id:58671)
5 Bedroom
4 Bathroom
2000 - 2500 sqft
RE/MAX Ultimate Realty Inc.
2204 - 474 Caldari Road
Vaughan, Ontario
Welcome to 474 Caldari Road, Unit 2204 A Rare Gem of Contemporary Elegance. Brand new and never before lived in, this meticulously designed luxury studio offers an unparalleled living experience. Bathed in natural light, the expansive layout is complemented by high-end finishes and sleek, modern aesthetics throughout. Floor-to-ceiling windows flood the space with sunshine, accentuating the spaciousness and pristine details. The open-concept kitchen and dining area create an inviting atmosphere, perfect for entertaining. A chefs dream, the kitchen is equipped with premium quartz countertops, built-in stainless steel appliances, and a stylish backsplash that seamlessly blends form and function. Step out through the sliding glass doors to your private balcony, offering unobstructed, panoramic views and 55 square feet of outdoor living space an ideal setting for relaxation or al fresco dining. Located in one of Vaughan's most sought-after areas, you are just moments away from key transit routes, major highways, Vaughan Mills Shopping Centre, Canadas Wonderland, Cortellucci Vaughan Hospital, and the Vaughan Metropolitan Centre. (id:58671)
1 Bathroom
0 - 499 sqft
RE/MAX Real Estate Centre Inc.
1265 Brantford Highway
Cambridge, Ontario
This 1980 reclaimed brick bungalow, situated on a 3/4 acre lot with a walkout basement, offers ample space for a growing family, plus significant parking for cars and larger vehicles. Unique to this property is an outbuilding, with endless possibilities for its future use (e.g., woodworking/spray booth) as several machines remain onsite. The main floor of this home features an eat-in kitchen with balcony access, a dining room, and a living room with large windows providing natural views of the sprawling backyard. The master bedroom has a walk-in closet, an ensuite bath, and balcony access. Adjacent to the master bedroom is the main bathroom, which was renovated in 2019, and two more spacious bedrooms, both with double closets. The lower level includes a full walkout with a rec room, a storage/pantry room, a fourth bedroom or office with floor-to-ceiling windows, and a 3-piece bath with shower. The lower level has potential for an in-law suite/rental. Alternatively, the separate entry provides a terrific at-home office. Recent improvements of the home include a new balcony floor (2024), central air (2023), furnace (2024), owned electric water heater (2021), and eaves troughing (2023). Don't miss this delightful country property, only five minutes south of Cambridge, with limitless potential! (id:58671)
4 Bedroom
3 Bathroom
1638 sqft
Royal LePage Crown Realty Services
Royal LePage Crown Realty Services Inc.
313 Graham Avenue S
Hamilton, Ontario
Make sure to check out this great home in a central location with quick access to amenities. This home offers one level living with a bedroom, bathroom and kitchen all on the main level. This well-loved home has an upper level that has been developed into a large master suite with full ensuite featuring a soaker tub and two skylights as well as space for an office desk and storage. The basement level is finished with a recreation room plus there is an additional bedroom and a den as well as the laundry room with gas dryer. The main floor of the home features a good-sized kitchen with lots of cabinets, counter space, gas stove and newer appliances. There is a living / dining room combination plus a 3-piece bath with walk in shower with tile surround. This must-see home has vinyl windows throughout and has had the roof shingles and all appliances replaced in 2022 and new high efficiency gas furnace with ten year transferable warranty installed in 2025. Outside is complete with covered porch, private double wide driveway that can hold up to 4 cars, lovely landscaped garden in the front and fully fenced backyard featuring a new deck last year plus gazebo and storage shed on a concrete pad. This is a great opportunity in a highly sought after neighbourhood with access to mountain and hiway. Act now before it's gone! (id:58671)
3 Bedroom
2 Bathroom
1286 sqft
Michael St. Jean Realty Inc.
1042 River Road
Cayuga, Ontario
Rare & desirable almost 4 acre waterfront property enjoying 186ft of coveted low profile/easy access Grand River frontage incs over 22 miles of navigable waterway at your doorstep. Savor tranquil views of the glistening Grand w/undisturbed natural lands across deep/wide portion of river - the perfect spot for boating, waterskiing, canoeing, kayaking or fishing - a wildlife & exotic waterfowl sanctuary. Follow flag stone walk-way accented w/beautiful landscaping to front entry of updated 2 storey Cape Cod style home boasting over 1900sf of open concept living/dining area offering oversized water-view windows - continues to modern kitchen sporting ample cabinetry + walk-out to private 10x20 river facing deck, 3pc bath & convenient direct garage entry. 3 classic dormers ensure the upper level to be filled with an abundance of natural light flooding roomy hallway, elegant primary bedroom ftrs 2 river-view windows & 4 double door closets + 2 additional bedrooms. Easy access staircase provides entry to 874sf lower level/basement introduces rec/family room, laundry/utility room + handy storage area. Incs 3 parcels with separate ARN’s -new Bill-130 legislature may allow for potential future lot severance - sufficient area for auxiliary dwelling/tiny house(s) or outbuilding(s)/barnette(s). 30/40 min commute to Hamilton, Brantford & Hwy 403 - 10 mins SW of Cayuga. Extras - furnace-2014, AC-2023, c/vac, new vinyl windows-2024, roof-2008, appliances, 2000 gal. cistern + septic. Incredible combination of large lot size & substantial water frontage. Life is Grander on the Grand! (id:58671)
3 Bedroom
2 Bathroom
1990 sqft
RE/MAX Escarpment Realty Inc.
66 Bay Street S Unit# 613
Hamilton, Ontario
Experience urban living at its finest at the Core Lofts! Right in the heart of downtown Hamilton, this prime location offers unparalleled convenience access to the city's best attractions. Large open concept one bedroom plus den unit. 10+ ft ceilings, over 800 sq ft living. Floor to ceiling windows with Juliette balcony. Large eat-in kitchen with granite counters, stainless steel appliances. Den could be used as an office or potential second bedroom. In-suite laundry. Locker included. Building amenities include rooftop patio with BBQ, Gym and Party Room. Steps away from shopping and entertainment. A diverse array of dining options, many within walking distance. Highlights include: Hamilton Waterfront & Pier 4, beloved Locke St hotspots, growing and eclectic James St N known for art galleries and cultural festivals, discover the lively nightlife and unique bars of Hess Village, attend events at the AGO, Convention Centre or First Ontario Place. Don't miss this opportunity to live in a vibrant and convenient downtown location, surrounded by all the best Hamilton has to offer. (id:58671)
2 Bedroom
1 Bathroom
836 sqft
Judy Marsales Real Estate Ltd.
205 Burke Street
Waterdown, Ontario
Brand new stacked townhome. This 3-bedroom, 2.5-bath home offers 1,362 sq ft of modern living, including a 4-piece ensuite in the principal bedroom, a spacious 160 sq ft private terrace, single-car garage, and an open-concept layout. Enjoy high-end finishes throughout, including quartz countertops, vinyl plank flooring, 12x24 tiles, and pot lights in the kitchen and living room. Just minutes from vibrant downtown Waterdown, you’ll have access to boutique shopping, diverse dining, and scenic hiking trails. With easy access to major highways and transit—including Aldershot GO Station—you’re never far from Burlington, Hamilton, or Toronto. (id:58671)
3 Bedroom
3 Bathroom
1362 sqft
RE/MAX Escarpment Realty Inc.
462 Blackburn Drive
Brantford, Ontario
Welcome to this beautiful 4-bedroom, 4-bathroom detached home in the highly sought-after West Brant community. This modern 2-storey home features a bright, open-concept main floor with hardwood flooring, a spacious great room with a bay window, and an expansive kitchen and dining area perfect for family living and entertaining. Upstairs, you’ll find generously sized bedrooms including a large primary suite with a walk-in closet and bay window, plus three additional bedrooms each with convenient bathroom access. The full walk-up basement offers excellent potential for future finishing. Situated on a deep lot with an attached double garage, this home is ideally located near parks, schools, and amenities in a thriving, family-friendly neighbourhood. Vacant and move-in ready with flexible possession. (id:58671)
4 Bedroom
4 Bathroom
2650 sqft
Exp Realty
804 - 60 Tannery Road
Toronto, Ontario
Amazing value in the Canary District! Welcome to Suite 804, offering 694 sq. ft. of well-designed living space. This 1-bedroom + den suite features an excellent layout, with a den that can easily function as a second bedroom. The bright, open-concept living and dining area includes a walk-out to a spacious south-facing balcony. The modern kitchen is equipped with integrated appliances for a sleek, contemporary finish. The primary bedroom features a closet and a 3-piece ensuite, while the den with sliding doors is conveniently located across from the main 4-piece bathroom. A separate laundry room with generous storage completes this unit. Residents of Canary Block enjoy exceptional amenities, including a 24-hour concierge, business centre, fitness centre, and rooftop terrace. Located steps from cafés, dining, and groceries, this vibrant community offers unbeatable convenience. Enjoy the nearby 18-acre Corktown Common, home to over 700 native trees. Outdoor enthusiasts will love access to the Don River Trail via the Bala Underpass-perfect for cycling to the Evergreen Brick Works. The ongoing Port Lands revitalization is transforming the waterfront into a world-class destination with new parks, mixed-use spaces, and enhanced natural habitats, bringing even more recreation, culture, and community amenities just minutes from your doorstep. Wide, pedestrian-friendly sidewalks and close proximity to TTC transit make getting around effortless. (id:58671)
2 Bedroom
2 Bathroom
600 - 699 sqft
RE/MAX Plus City Team Inc.
83 Dunnigan Drive
Kitchener, Ontario
Welcome to Lot 35 at 83 Dunnigan Drive, a stunning 2,204 square foot two storey home in Kitchener’s highly sought-after Hills Trail community. This brand new 4-bedroom, 3-bathroom residence is move-in ready and showcases exceptional craftsmanship with high-end finishes throughout. The main floor offers an inviting open-concept layout with 9-foot ceilings, hardwood stairs, and an elegant electric fireplace that sets a warm and welcoming tone. The custom kitchen is a true showpiece, featuring quartz countertops, included stainless steel appliances, and built-in cabinetry that blends beauty with function. A bright dining area and a thoughtfully designed mudroom with built-in storage add to the home’s convenience and flow. Upstairs, the spacious primary suite feels like a private retreat with a luxurious ensuite that includes a freestanding tub and glass shower. The main bath offers double sinks, perfect for busy mornings, and the second-floor laundry with built-in cabinetry keeps daily routines effortless. One of the standout features of this home is the walk-out basement. With large windows, a full glass patio door, and impressive 9-foot ceilings, it feels bright and spacious—an ideal setup for future living space, an in-law suite, or a recreation area. A separate side entrance, wet bar, and 3-piece rough-in add to its incredible potential. From top to bottom, this home delivers quality, comfort, and modern style in one of Kitchener’s most desirable neighborhoods. Close to schools, parks, and every major amenity, it’s the perfect blend of luxury and location. (id:58671)
4 Bedroom
3 Bathroom
2200 sqft
Corcoran Horizon Realty
17 - 19b West St N Street
Kawartha Lakes, Ontario
YEAR END BUILDER INCENTIVE - 1 YEAR MAINTENANCE FEES, UTILITIES AND PROPERTY TAXS PAID BY BUILDER! PLUS 1.99% 2 YR MORTGAGE, OVER 2% LOWER THEN GOING RATES. Luxury on Cameron Lake. Designed to maximize privacy, boasts expansive balconies and terraces with breathtaking views, 2249 of total sq ft indoor space with luxurious high end finishes throughout and three bedrooms and three bathrooms. Stepping through the front door, prepare to be captivated by the extraordinary views that unfold before you. Open-concept soaring 10ceilings, oversized windows and sliding doors. The contemporary kitchen with European-inspired appliances, beautiful cabinetry, open shelving and quartz waterfall island anchors the kitchen, flowing effortlessly into the living and dining areas.A two-way gas fireplace adds warmth and ambiance, while a walk-out to the terrace invites you to embrace the big water views. A sumptuous top floor primary retreat, where elevated views provide an unparalleled sense of serenity. The beautiful ensuite bathroom features a free-standing soaker tub, double sinks, large separate shower, laundry and double walk -in closets. Step out on the expansive 500 sq ft private terrace, a secluded haven perfect for relaxation and enjoying the scenery.The walk-out level offers a second living space, along with 2 additional bedrooms. A full bathroom and 2nd laundry with a walk out to your private patio. Seeking less or no stairs? No problem. The design allows for an elevator to be built to serve all three levels. Lawn care and snow removal are also taken care of so you can spend more time enjoying the things you love. Exclusive amenities include a clubhouse, gym, outdoor pool, tennis/pickleball courts, and private dock area for residents with planned finger docks for daytime use. Discover the charming town of Fenelon Falls. Just a short stroll from the Fenelon Lakes Club, you'll find unique shops, delightful dining, and rejuvenating wellness experiences. 90 mins to GTA (id:58671)
3 Bedroom
3 Bathroom
1400 - 1599 sqft
Sotheby's International Realty Canada
101 - 1487 Maple Avenue
Milton, Ontario
**Property is Virtually Staged**. Welcome home to this beautiful main level, newly renovated, 2 bed + 2 full bath corner unit nestled in the quiet Milton complex of "Maple Crossing"; Boasting over 1000 sq.ft of open concept living space; Enjoy sunsets on your private porch off the kitchen; Very spacious and loaded with upgrades, including hardwood floors throughout; appliances incl, fridge, stove, dishwasher, microwave, washer & dryer all purchased new in 2023; Freshly painted in neutral and modern colors; Living room showcases a stunning corner gas fireplace; Ensuite Laundry; Quartz countertops in bathrooms; Ample visitor parking; 1 underground parking space & 1 storage locker included; Building amenities include on-site gym as well as party/meeting room. Only minutes from major highways, hospital, schools, parks, shopping & entertainment! (id:58671)
2 Bedroom
2 Bathroom
1000 - 1199 sqft
Zolo Realty
232 Pacific Avenue
Toronto, Ontario
This Rare And Exceptionally Spacious Property, Originally A 5-Bedroom Family Home That Can Easily Be Reconfigured Back To A Single-Family Residence, Offers Approximately 3,600 Total Square Feet Of Living Space! Ideally Located, Just A Short Stroll From High Park, The Bloor Subway Line, And The Vibrant Dundas West Neighbourhood, It Sits On A Coveted Extra-Deep Lot On Pacific Avenue. This Wide Semi-Detached Brick Home Features A Main-Floor Brick Addition, A Double Car Garage & Parking For Three Additional Vehicles. Currently Configured As A Well-Maintained Triplex With Additional Basement Suites, This Solid Income-Producing Property Provides Incredible Versatility Perfect For Multi-Generational Living, Investment, Or Future Development Potential, Including The Possibility Of A Garden Suite. The Layout Includes A Bright Main-Floor Unit With High Ceilings, Three Bedrooms Plus A Den, And A Walkout To The Backyard; A Second-Floor One-Bedroom Plus Den With A Large Balcony; A Third-Floor Studio With Skylight And Private Walkout; A Lower Front One-Bedroom Suite With Excellent Ceiling Height; And A Spacious Lower Rear Unit That Functions As A Studio, One-Bedroom, Office, Or Storage. With Multiple Walkouts, Numerous Renovations And Improvements Over The Years, And Fantastic Tenants Already In Place.This Turnkey Property Is A Rare Find Offering Limitless Potential In One Of Toronto's Most Sought-After Locations! (id:58671)
7 Bedroom
4 Bathroom
2000 - 2500 sqft
Royal LePage Signature Realty
331 - 50 Ann O'reilly Road
Toronto, Ontario
Welcome to Trio at Atria! Experience modern living in this freshly painted, beautifully designed 1-bedroom condo, ideally located in North York. This thoughtfully laid-out suite offers an open-concept floor plan with a contemporary L-shaped kitchen featuring sleek cabinetry, stainless steel appliances, and ample counter space. Enjoy a bright living area with laminate flooring and walkout to a spacious terrace - perfect for morning coffee. The bedroom features floor-to-ceiling windows and a sliding-door closet with built-in shelving. Additional highlights include a stylish 4-piece bathroom, in-suite laundry, and neutral roller blinds throughout, combining both privacy and modern style. Enjoy the convenience of TTC transit right outside your door, and quick access to Highways 401 and 404. Surrounded by grocery stores, banks, restaurants, and everyday amenities. This is urban living made easy! (id:58671)
1 Bedroom
1 Bathroom
0 - 499 sqft
Royal LePage Meadowtowne Realty
55 Gracefield Crescent
Kitchener, Ontario
Welcome to this beautifully updated 3-bed 2-bath home tucked away on a quiet, family-friendly cresent- perfectly located right across from a school, making mornings with the kids a breeze! Step inside to discover a bright, modern kitchen featuring under-cabinet lighting, easy-close drawers, and garden doors that open to the new side deck with wheelchair ramp (2025) - offering convenient outdoor access and easy mobility. The back deck is two-tiered, fully fenced for privacy, and perfect for relaxing or entertaining with friends and family.The covered front porch with its new white railing (2023) is the ideal spot to enjoy your morning coffee and watch the kids walk to school. Inside, the spacious living and dining areas create a warm and welcoming flow, while the finished lower level offers a rec room with a gas fireplace, wet bar, and bar fridge - great for cozy nights or gatherings with friends.Need extra storage? You'll love the 21' x 21' crawl-space storage room complete with built-in shelving for all your seasonal items and extras.This home has been thoughtfully maintained and updated, including:New roof (2023) Water Softener (2021) Water Heater, Exterior Paint (2024) With parking for up to 4 vehicles this home offers outstanding value in a peaceful, convenient location. Close to schools, shopping, restaurants (id:58671)
3 Bedroom
2 Bathroom
700 - 1100 sqft
RE/MAX Icon Realty
Gph1 - 111 Worsley Street
Barrie, Ontario
Lakeview Condos Grand Penthouse in Downtown Barrie! Experience luxurious penthouse living in this spacious 2-bedroom + den, 2-bathroom condo with breathtaking, unobstructed west-facing views of Lake Simcoe and Kempenfelt Bay. Ideally located just steps to Barrie's vibrant downtown, waterfront trails, restaurants, and shops. This well-maintained, stylish suite features a bright, open-concept layout with soaring 10-foot ceilings and expansive floor-to-ceiling windows, complemented by custom blinds that flood the space with natural light. The great room opens onto a large, south-facing terrace, perfect for relaxing or entertaining, and there's a private balcony off the primary bedroom. The primary bedroom features a private three-piece ensuite that has been recently upgraded with a stylish walk-in shower, a new vanity, tiles, and fixtures. The modern kitchen offers newer Whirlpool stainless steel appliances, neutral-toned cabinetry, gleaming white quartz countertops, and a stylish backsplash. A gas hookup for a gas stove is available, and a water line to the fridge. Both bedrooms are generously sized, and the den offers a flexible space for work, a sofa bed for guests, or lounging. Enjoy the convenience of your own private in-suite laundry area with custom shelving. Storage is aplenty with a premium-sized extra-large storage locker and large closets within the unit. Year-to-date (2025) water and hydro costs are just $490.89; heated and cooled by a highly efficient and modern heat pump system. Enjoy the convenience of an owned underground parking space and the flexibility to store a bike in the shared bike room. The penthouses offer two large balconies ideal for quiet summer evenings or entertaining. Building amenities include a fitness centre, party room, and a common outdoor entertaining space on the third floor with a BBQ. Affordable luxury with stunning views in a prime location by Lake Simcoe, don't miss this rare offering! (id:58671)
2 Bedroom
2 Bathroom
1000 - 1199 sqft
Keller Williams Experience Realty
49 Catherine Drive
Barrie, Ontario
Almost 1700 sq ft 2 storey with extensive upgrades. Amazing eat-kitchen with huge island, dining area and walkout to fenced yard with shed.Large livinging room. (Could also be used as a living/dining area) 3 good sized bedrooms including primary with walk-in closet with organized. 4pce ensuite. Updated 3 piece bath on upper level as well as laundry for your convenience. Great south end location, close to shopping transit andeasy access to main highways. Double attached garage with inside entry. Basement is unfnished awaiting your personal touches. (id:58671)
3 Bedroom
3 Bathroom
1500 - 2000 sqft
RE/MAX Hallmark Chay Realty
38 Ridgevale Drive
Toronto, Ontario
Description: Welcome to 38 Ridgevale Drive, a turnkey luxury residence in North York's sought-after Englemount-Lawrence neighbourhood. Designed by international designer Mila Yudina, this home offers 4,600 sq. ft. of total living space (3,200+1,400) built on a premium Insulated Concrete Foundation (ICF) for unmatched energy efficiency, silence, and durability. Interior: Soaring 9-10' ceilings and rich hardwood flow throughout. The chef's kitchen features Sub-Zero & Wolf appliances and a butler's pantry with a separate fridge and sink. A private office with custom built-ins provides the perfect workspace. Upstairs, every bedroom is a personal suite complete with its own custom walk-in closet and a uniquely tiled private bath. Lifestyle & Tech: The 1,400 sq. ft. finished basement features a wet bar, built-in entertainment unit, and a flex room. Includes a tankless water heater. Exterior: A show stopping 2-car garage boasts 14' ceilings and oversized doors, ready for a car lift. Set amongst mature hardwood trees and optional backyard customizable landscaping package-design your own outdoor oasis. Location: Steps to Glencairn subway, grocery, and schools. Minutes to Yorkdale Mall and Hwy 401. A perfect blend of safety, convenience, and bespoke design. Property taxes to be re-assessed. *For Additional Property Details Click The Brochure Icon Below* (id:58671)
5 Bedroom
6 Bathroom
3000 - 3500 sqft
Ici Source Real Asset Services Inc.
312 - 300 Randall Street
Oakville, Ontario
Welcome to one of Downtown Oakville's most celebrated residential addresses, imagined and brought to life by an exceptional local team of Rosehaven Homes, Ferris Rafauli and Gren Weis. Together, they crafted a boutique residence that seamlessly blends sophistication, exclusivity, and enduring elegance. This expansive suite features grand principal rooms, soaring ceiling heights, and refined architectural proportions throughout. The Great Room and adjoining Kitchen/Dining Room provide an impressive setting for both relaxed living and elegant entertaining, while the formal Foyer and circular entry gallery create a memorable sense of arrival. The private primary wing offers a gracious Master Bedroom with a private, south facing balcony, His & Her ensuites, and His & Her dressing rooms, delivering a true luxury retreat. A second bedroom with its own ensuite is perfect for guests or extended family and is thoughtfully preceded by its own private vestibule, enhancing comfort and privacy. Additional conveniences include a separate Laundry Room, dedicated Storage Room, and a Powder Room that complements the home's generous flow. The building also features the renowned Sotto Sotto restaurant on the main level - a testament to the calibre of the address and a unique lifestyle benefit for residents. Steps to the lake, marina, shops, cafés, and cultural venues, this residence offers a rare blend of boutique luxury and walkable urban convenience. A distinguished opportunity to own in one of Oakville's landmark buildings. (id:58671)
2 Bedroom
4 Bathroom
2750 - 2999 sqft
RE/MAX Escarpment Realty Inc.
783 Dodsworth Crescent
Mississauga, Ontario
**Lovingly Maintained Family Home on a Premium 41 120 Ft Corner Lot ** 4+2 Bedrooms, 2 Kitchens, 2 Laundries, Fully Renovated Basement ** A bright, spacious, and beautifully upgraded family home, perfectly positioned in the heart of Applewood. ** Thoughtfully updated and exceptionally maintained, this residence offers 4 generous bedrooms upstairs, including a sunlit primary suite with a 3-piece ensuite (2022) and an additional full bathroom. ** The main floor is warm and inviting, featuring gleaming hardwood floors, pot lights throughout, a bright living and dining room ideal for hosting, and a renovated kitchen (2022) with modern cabinetry, stainless steel appliances, and an eat-in breakfast area with direct access to the backyard. A convenient powder room and main-floor washer/dryer enhance everyday living. ** The fully renovated modern basement (2022) adds remarkable versatility with two additional bedrooms, a spacious living room, a full kitchen, a bathroom, its own washer/dryer, and a separate entrance-paired with tall ceilings-for exceptional potential. ** The backyard is perfect for children, gatherings, and outdoor enjoyment. ** Surrounded by the green spaces Applewood is known for-Cherry Hill Park, Mississauga Valley Community Centre, and the extensive Applewood Trail-you're always just minutes from nature. ** Enjoy unmatched convenience with Sherway Gardens and Square One only 10 minutes away, plus Costco, Walmart, Adonis, and the Dixie GO Station all within a short drive. Families will appreciate being a quick 2-5 minute walk to top-rated primary and secondary schools. This friendly neighbourhood is cherished for its calm atmosphere and annual summer block parties that bring everyone together. **...from sreal to so real... this is the one. (id:58671)
6 Bedroom
4 Bathroom
1500 - 2000 sqft
Real Estate Homeward
930 Marshall Road
Tiny, Ontario
Step into this beautifully renovated luxury bungalow showcasing high-end, top-quality finishes throughout. The heart of the home is a dream kitchen, complete with an adjacent pantry and separate flex / work space which is perfect for everyday living and entertaining. The bright and airy living room impresses with abundant windows that flood the space with natural light, a stone fireplace, and custom built in cabinetry that blends style with functionality. No need for window coverings to interfere with the gorgeous country vistas thanks to the 3M heat rejection and UV film upgrade. The primary suite is a true retreat featuring a walkout to a private deck, walk-in closet with an organizer system, a spa-inspired ensuite with double vanities, a relaxing soaker tub, and a shower featuring a heated seat along with heated floors. The laundry/mud room is thoughtfully designed with ample storage and a built-in dog wash, making it as practical as it is stylish. The lower level is ideal for guests and entertaining, offering two comfortable guest bedrooms, another gorgeous bathroom and the best part is the large games room that opens to a cozy media room - perfect for movie nights and gatherings. This home combines thoughtful design with luxurious comfort, making it an exceptional opportunity for buyers seeking style, space, and quality in every detail. Further to the newly renovated home itself - including a 463 sq ft addition, all new windows, doors, roof, updated septic, the location is close to golf, ski, boating, beach pursuits as well as restaurants, shopping and an easy commute to Barrie and the GTA. Plenty of room on this 1.67 acre property to envision a detached garage / workshop (a separate driveway already exists!) and even a pool in the future. This simply must be seen in person to be appreciated. (id:58671)
3 Bedroom
3 Bathroom
1500 - 2000 sqft
RE/MAX Hallmark Chay Realty
50 - 3600 Colonial Drive
Mississauga, Ontario
READY TO MOVE, Renovated and Upgraded, Specious and Bright 3+1 Bedroom, 4 Washroom townhouse for sale, located in Erin Mills community, a safe and family-oriented neighborhood with all amenities close by. Across Tom Chater Memorial Park and Kids Play Ground, Excellent Schools zone, Shopping mall, Costco, Hwy 403 and QEW just minutes away. Located at the border of Oakville. Professionally finished basement with full bathroom, One small room and a huge Recreation room for enjoying parties and family gathering. A perfect family home with nice and practical layout, bright rooms with full of sunshine. Freshly painted and professionally cleaned house with NO CARPET in entire house. Approx. 1400 sqft above grade finished area and 350 sqft basement finished area. Specious garage with lots of cabinets and storage space. Well managed condo corporation, the maintenance fees includes snow removal to the door steps, walkway and driveway, grass cutting front and backyard, roof, windows and all exterior maintenance, use of outdoor SWIMMING POOL and lots of visitors parking for your guests. Thousands of dollars had been spent on renovations under the current ownership, such as: all 4 Bathrooms, Kitchen Cabinets, Granite Countertop, Ceramic flooring from house entry to backyard, Entire Basement including separate room, bathroom, flooring etc., Wooden Stairs, LED lights, SS Dryer and Washer, AC and Furnace, Gas Stove Line etc. etc. The Status Certificate is Available. (id:58671)
4 Bedroom
4 Bathroom
1400 - 1599 sqft
Century 21 People's Choice Realty Inc.
128 Haines Drive
Caledon, Ontario
Custom-Built Luxury Home Completed In 2023 By Owner With All Permits Closed. Nestled In The Quiet Neighbourhood Of Bolton, This Exceptional Residence Features 4+2 Bedrooms And 5 Bathrooms With Superior Finishes Throughout. Exterior Showcases Fluted Composite Panelling, Stucco, And Brick Veneer For Long-Term Durability And Modern Appeal.The Thoughtfully Designed Layout Includes A Chef's Kitchen With Culinary-Grade Appliances, Porcelain Counters, And A Private Walkout Balcony. The Lower Level Offers A Separate Walkout Flooded With Natural Light, Creating Seamless Indoor-Outdoor Living.Boasting Two Full Kitchens-Perfect For Multi-Generational Living Or Extended Family-And Three Laundry Rooms, This Home Combines Functionality With Elegance. Spacious Principal Rooms, Heated 1.5-Car Garage, And Every Detail Considered.All City-Approved Design Drawings Available Upon Request.Your Dream Home Awaits - 10+++++ A Must See! Make Your Appointment Today!PRICE CHANGE - SELLERS ARE MOTIVATED! (id:58671)
6 Bedroom
5 Bathroom
3500 - 5000 sqft
Sutton Group Elite Realty Inc.
398 Allgood Street
Richmond Hill, Ontario
Sometimes You Just Get Lucky With A Home * Situated On A Quiet Cul-De-Sac, In The Heart Of The Family-Friendly Crosby Community, Is This Gem Of A (Raised) Bungalow * Boasting True Brick (not just facade) Construction, Its One Of The Only Homes In The Area That Is Insulated * Huge, New Triple-Pane Windows Allow For Tons Of Sunlight, While Also Soundproofing The Home * Lovingly Maintained By The Current Owners; Anything That Needed Fixing ...Was * Custom Door Frames, Commercial-Grade Locks, 200 Amp Electrical, Additional Insulation At Front Of The Home, Newer Appliances, High-Efficiency Water Heater, New Deck, Etc.. * Gas Stove In Kitchen And Direct Gas Hookup For BBQ Outside * Full, Finished Basement Almost As Big As The Main Floor * Garage, Currently Used As Workshop (Naturally Heated Due To Its Attachment To The Home,) Easily Converts Back To A Garage * Location Is Uniquely Good, As It's One Street Away From Bayview (No Noise) * Situated In Highly Sought-After School District (Bayview Secondary Offers International - IB - Program,) With Schools All Around * Parks, Walking Trails, Community Centres, As Well As Stores, Restaurants, And All Amenities Are Nearby * Less Than 5 Minutes to 404, Hwy 7, and 407 * Bus Stop A Block Away, And Less Than 5 Minutes Drive To The GoTrain (Which Gets You To Downtown Toronto - Union Station - In Just Over An Hour!) * The Home, The Area, And The Value Are Incredible Here! (id:58671)
4 Bedroom
2 Bathroom
700 - 1100 sqft
Century 21 Leading Edge Realty Inc.
119 Windrow Street
Richmond Hill, Ontario
Aspen Ridge Built, well kept Freehold Townhouse. Move-in Condition. Open Concept, Bright With Lots Of Windows. Upgraded Cabinets In Kitchen With New Quartz Countertop, Freshly painted. 9' Ceiling In Main Floor. Upgraded Oak Hardwood thought-out. Upgraded Stain Oak Staircase. Close To Shops, School - Macleod's Landing PS, Fitness, LCBO And Viva Bus. (id:58671)
3 Bedroom
3 Bathroom
1500 - 2000 sqft
Century 21 Atria Realty Inc.
Th112 - 36 Lee Centre Drive
Toronto, Ontario
Welcome to TH112 at 36 Lee Centre Drive where modern elegance meets urban convenience in the heart of Scarborough! This beautifully appointed 2-storey executive condo townhouse offers 2 spacious bedrooms and 2 full bathrooms, thoughtfully designed for comfortable and stylish living. With a private street-level entrance, soaring 9-ft ceilings on the main floor, and expansive south-facing windows, natural light pours into the open-concept living and dining areas, creating a warm and inviting ambiance. The main level features a modern kitchen with oversized pantry, perfect for both everyday living and entertaining. Step out onto your large private patio a rare find ideal for morning coffee, gardening, or evening relaxation. Enjoy the convenience of direct access to your parking spot on the same level no elevators required offering an added layer of comfort and ease. This is more than a home its a lifestyle. Residents enjoy access to resort-inspired amenities including a 24-hour concierge, state-of-the-art fitness centre, indoor pool, hot tub, sauna, party and billiard rooms, rooftop BBQ garden, guest suites, library, and ample visitor parking. Located just minutes from Scarborough Town Centre, TTC, Hwy 401, Loblaws, GoodLife Fitness, restaurants, parks, and top schools including Centennial College and University of Toronto Scarborough Campus everything you need is right at your doorstep. Whether youre a first-time buyer, young family, or savvy investor, this turnkey home offers exceptional value, unmatched convenience, and a vibrant community to grow in. Dont miss this rare opportunity to own a modern townhouse in one of Scarboroughs most sought-after neighbourhoods! (id:58671)
2 Bedroom
2 Bathroom
900 - 999 sqft
Right At Home Realty
703 - 327 King Street W
Toronto, Ontario
Experience Boutique Luxury Living In The Heart Of The Entertainment District! Welcome To This Impeccably Designed 1-Bedroom, 1-Bathroom Suite At Empire Maverick Condos, Where Upscale Finishes Meet Unmatched Urban Convenience. This Thoughtfully Laid-Out 577 Sq Ft Corner Unit Offers A Modern Open-Concept Floor Plan With Floor-To-Ceiling Windows And Southwest Exposure, Flooding The Space With Natural Light. The Sleek European-Style Kitchen Features Integrated Appliances, Stone Countertops, And Minimalist Cabinetry, While Pale Wood Flooring And Refined Hardware Add To The Elegant Ambiance. Enjoy World-Class Amenities Including A State-Of-The-Art Fitness Centre, Yoga Studio, Co-Working Spaces, Rooftop Lounge With BBQs, And A Private Dining Chefs Kitchen. Ideally Situated Steps From TIFF Bell Lightbox, King Street West, The Financial District, St. Andrew Station, Union Station, And The Future Ontario Line, With Top Restaurants, Nightlife, And Cultural Attractions At Your Doorstep. Perfect For First-Time Buyers, Investors, Or Professionals Seeking Sophisticated Downtown Living Dont Miss This Opportunity! (id:58671)
1 Bedroom
1 Bathroom
500 - 599 sqft
Homelife Elite Services Realty Inc.
339 Beechwood Avenue
Fort Erie, Ontario
Welcome to 339 Beechwood Avenue! This charming four-season home is just a stone's throw from the stunning Crystal Beach on Lake Erie - one of the most beautiful private-public beaches in the region Perfect as a year-round getaway, family retreat, or income-generating rental, this turnkey property features three spacious bedrooms plus a den that can easily serve as a fourth bedroom. The large eat-in kitchen provides plenty of space for family gatherings, while the convenient two-piece bath off the back patio is perfect for quick cleanups after a day at the beach. Enjoy outdoor living with a private deck and gazebo, ideal for entertaining or relaxing summer evenings. Two storage sheds offer ample room for all your beach gear and seasonal items Additional highlights include a newer gas-forced furnace and central air conditioning, ensuring comfort in every season. This home is truly ready for your family to move in and enjoy the best of Crystal Beach living. Come Take a peek ! (id:58671)
3 Bedroom
2 Bathroom
1100 - 1500 sqft
D.w. Howard Realty Ltd. Brokerage
55 Gracefield Crescent
Kitchener, Ontario
Discover this beautifully updated 3-bedroom, 2-bathroom side-split in one of Kitchener’s most family-friendly neighbourhoods, with schools, playgrounds, and scenic trails right across the street. Step inside to find a warm and welcoming layout featuring a cozy gas fireplace, perfect for those relaxing evenings at home. The kitchen offers garden doors leading to a side wooden deck (2025) and another walkout at the back to an impressive double-tier deck—ideal for barbecuing, entertaining, or simply enjoying your private fenced yard. Downstairs, you’ll love the wet bar with a bar fridge, creating the perfect spot for hosting family and friends. This home has been meticulously cared for, with major updates already done for you: Roof (2023), Front porch rail (2023) New side deck & fence (2025) Water softener (2021 – owned) Water heater (2022-owned) The oversized driveway easily accommodates four vehicles, adding convenience for busy households or guests. Commuters will appreciate being just 3 minutes to Highway 7/8, with quick access to the 401, shopping, dining, and everything Kitchener has to offer. This is the perfect blend of comfort, style, and location—move-in ready! (id:58671)
3 Bedroom
2 Bathroom
1454 sqft
RE/MAX Icon Realty
64 Alexsia Street
Hamilton, Ontario
BRAND NEW! Builders inventory home loaded with upgrades and available for immediate occupancy. 4 Bedrooms, 3.5 bathrooms. 9' ceiling heights on the main floor. 8' ceiling heights on the second floor. Loaded with upgrades including raised 8'6 basement. Stained oak staircase. Granite throughout including the kitchen backsplash. Beautiful dark wood kitchen cabinets. Elegant dark hardwood flooring throughout. Built in wall unit and half wall with cabinets and granite top. All brick side side and back elevations with stone frontage. Large format tiling including 24x48 on main floor. Upgraded light with 20 added pot lights (id:58671)
4 Bedroom
4 Bathroom
2686 sqft
Realty Network
405 - 2910 Highway 7 Road W
Vaughan, Ontario
Live Here Work Any Where! Walking Distance To Vaughan's Subway Station And Metropolitan Center. Built in 2016, This Modern 1+1 Condo Unit Is Approx. 742Sq Feet, Including 48Sq Ft Balcony. Open Concept, Laminate Flooring, Modern Kitchen With Island And Granite Counter Tops. Spacious Bedroom Plus a good size Den. The unit is on the quiet side of the building. Amenities include Guest Suites, Indoor Pool, Gym, Sauna & Steam Room, Party Room & Indoor And Outdoor Children Play Area, Roof Top ( BBQ ) Terrace, Visitor Parking, 24 Hr. Concierge & More (id:58671)
2 Bedroom
1 Bathroom
700 - 799 sqft
Century 21 Heritage Group Ltd.

