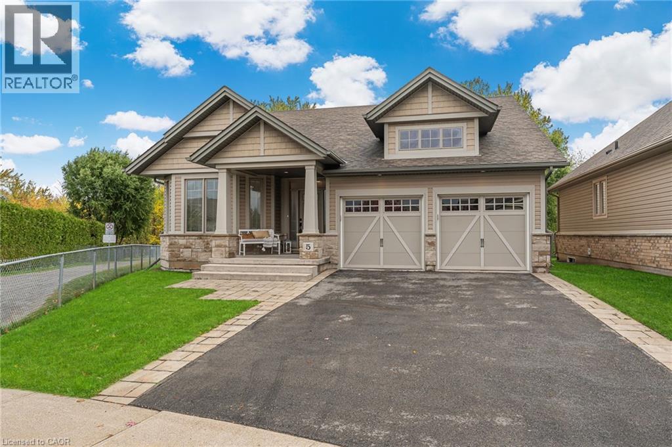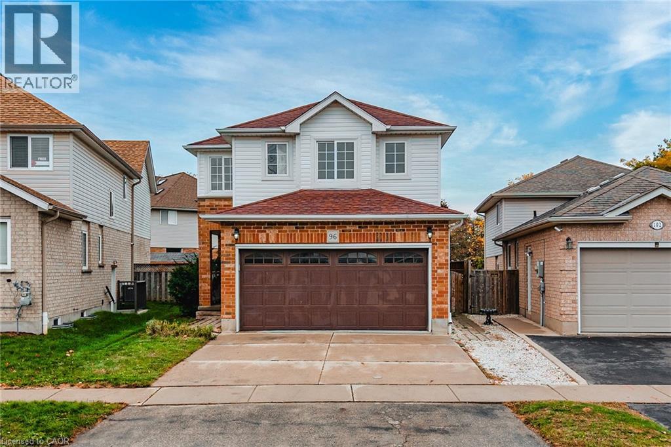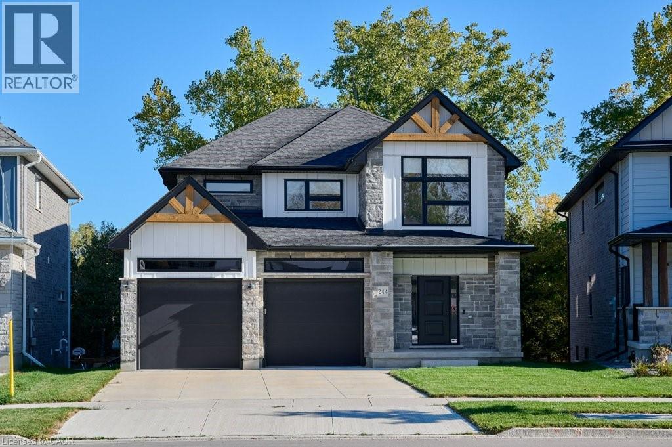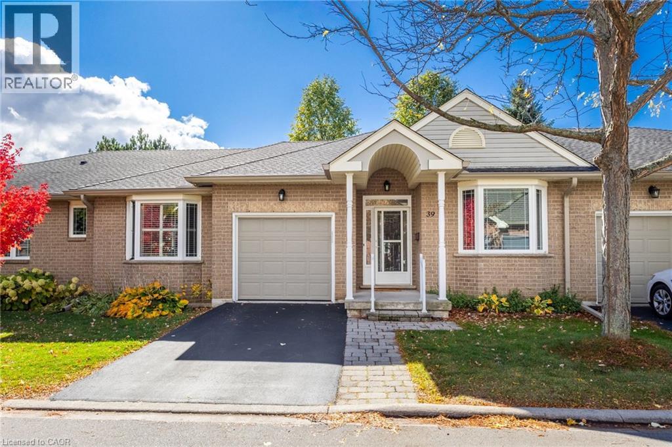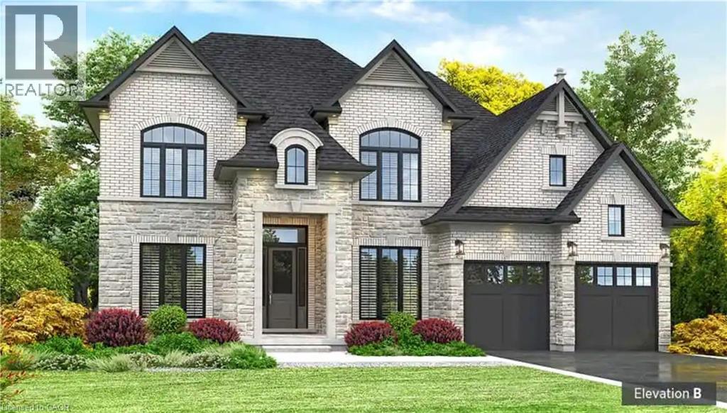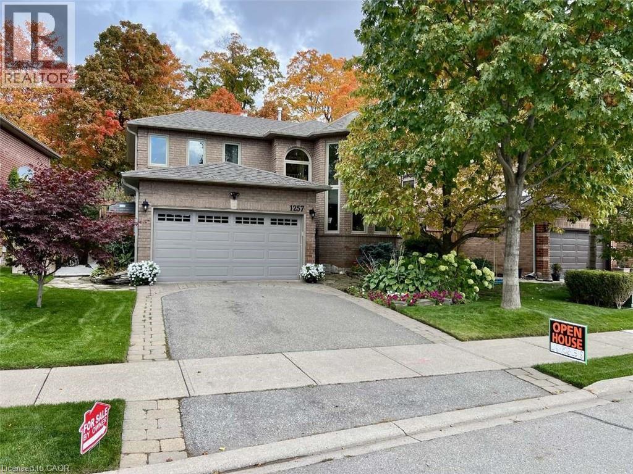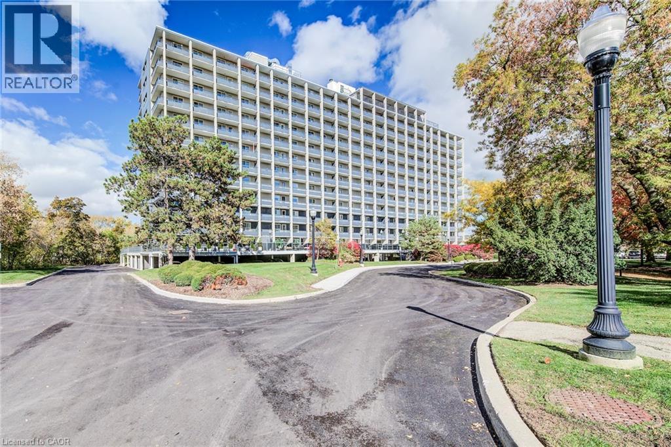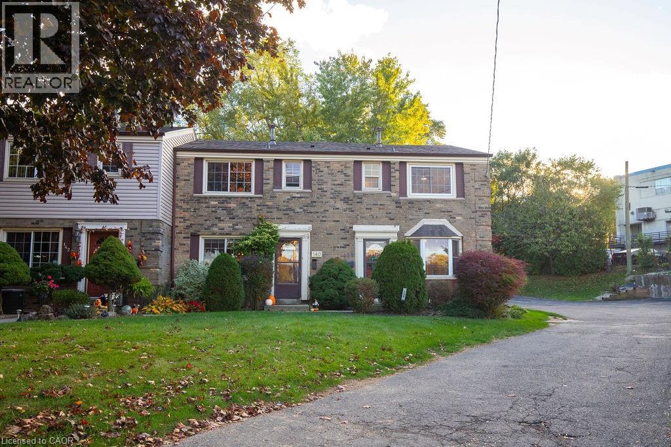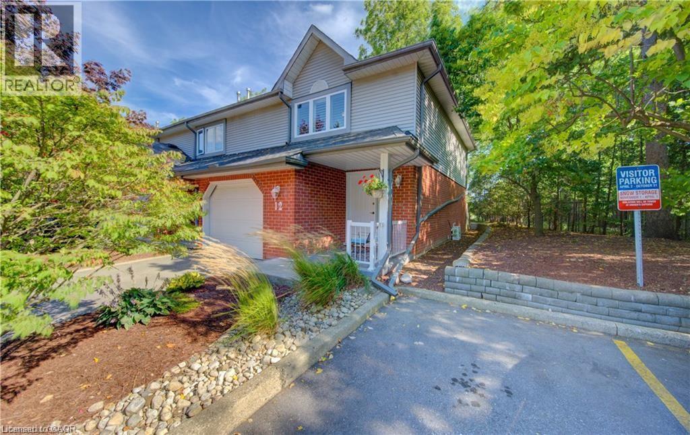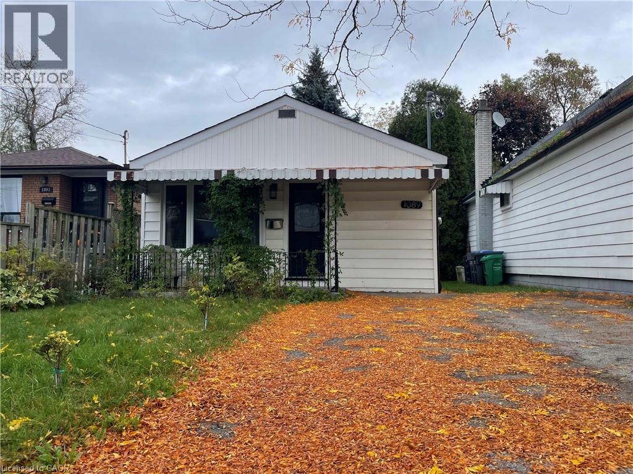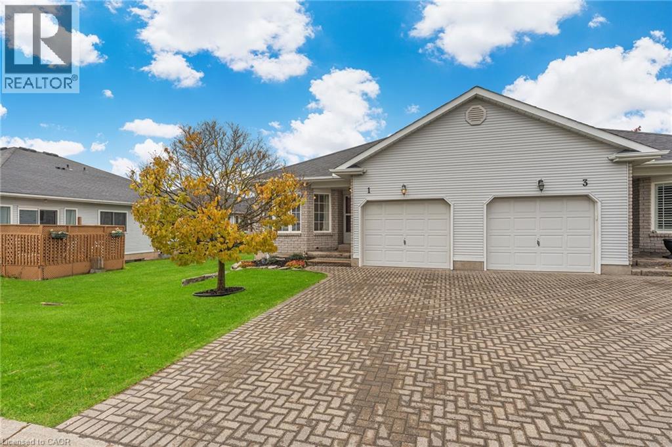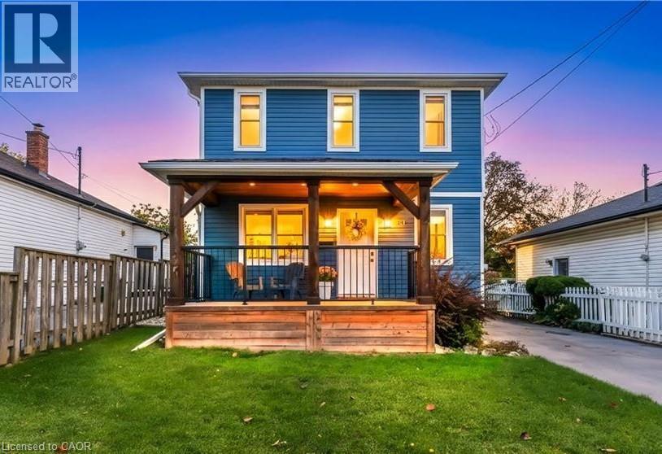- Home
- Services
- Homes For Sale Property Listings
- Neighbourhood
- Reviews
- Downloads
- Blog
- Contact
- Trusted Partners
5 Oakdale Boulevard
Smithville, Ontario
Welcome to this beautiful home in Smithville’s sought-after Brookside on the Twenty community. Built in 2014 by Phelps Homes, this Craftsman-style bungalow offers 1,532 square feet of convenient one-floor living. Steps from the scenic South Creek Trail along Twenty Mile Creek, this home offers peaceful, low-maintenance living in a quiet, friendly neighbourhood. Complete with a double garage, this bungalow is ideal for downsizers or retirees seeking comfort, style, and serenity. Inside, 9’ ceilings enhance the open-concept layout featuring engineered hardwood in the living and dining areas. The spacious kitchen includes a large island with seating and flows easily into the living space — perfect for entertaining. The primary suite impresses with a massive walk-in closet and a 3-piece ensuite with a walk-in glass shower. A main-floor laundry/mudroom with direct garage entry adds convenience. Enjoy year-round comfort with a Generac generator that services the entire home. The private pie-shaped lot offers a lush backyard with ample grass space. (id:58671)
2 Bedroom
2 Bathroom
1532 sqft
RE/MAX Escarpment Realty Inc.
96 Marl Meadow Drive
Kitchener, Ontario
Welcome to this stunning Brigadoon home that has been lovingly updated with modern finishes and thoughtful details throughout. The open-concept main floor features gorgeous new flooring, stylish and modern light fixtures, and a bright, contemporary kitchen with elegant touches. The living room boasts impressive vaulted ceilings, creating a spacious and airy feel, while the walkout leads to a fully fenced backyard with peaceful green space views—perfect for entertaining or relaxing. All bedrooms are generously sized, with the primary suite offering a full ensuite bath and walk-in closet. The updated bathrooms feature new counters, tiles, fixtures, and finishes, and the entire home has been freshly painted for a modern, move-in-ready feel. The finished basement adds incredible versatility with a flexible space for work, a bathroom, and plenty of room to play or unwind. Outside, a double concrete driveway and double garage provide ample parking and storage for all your cars and toys. This home shows AAA+ and is ready to welcome its next owners. (id:58671)
3 Bedroom
4 Bathroom
1864 sqft
Exp Realty
244 Otterbein Road
Kitchener, Ontario
Welcome to 244 Otterbein Road....Your new dream home! This stunning 2021 custom Ridgeview Homes build will amaze you! This two story home is located in one of Kitchener's most family and friendly neighborhoods. The main floor features nine foot ceilings, a spacious foyer, laundry/mudroom, powder room and an open concept kitchen with large family room surrounded with large windows, gas fireplace mantel and sliding doors that lead to your new deck enjoying beautiful views of your greenspace. The gorgeous white kitchen with stainless steel appliances, large island, quartz countertops and new light fixtures to match are perfect for entertaining family and friends. The second level features three bedrooms, two 5 piece bathrooms and a seating area that can be a forth bedroom if needed. There wasn't a detail that was missed in this home including engineered floors, wood staircase, enlarged garage interior and lawn sprinkler system. The fully finished walkout basement is completed perfectly to match the upstairs of home. With similar floor, nine foot ceilings, gas fireplace mantel, 4 piece bathroom, cold room, storage space, and spacious rec room area. Sliding doors will lead you to your clean backyard fully fenced backing onto your greenbelt. You are minutes to highway, schools, transit, trails and shopping making everyday life so easy. This home is move in ready and waiting for its new owners. Book your private showing today! (id:58671)
3 Bedroom
4 Bathroom
2605 sqft
RE/MAX Twin City Realty Inc.
39 Bocce Drive
Mount Hope, Ontario
Welcome home to 39 Bocce Drive in the highly desired 55+ community of Twenty Place. This beautifully maintained 2-bedroom bungalow backs onto a tranquil pond, offering peaceful views from the open-concept living area and modern kitchen with passthrough. The primary bedroom overlooks the water, while the second bedroom is conveniently located near a full bath. A fully finished basement adds a spacious den, full bath, and generous hobby area. Move-in ready and just a short walk to the clubhouse! Partake of all this thriving community has to offer including the clubhouse, pool, tennis, shuffleboard, gym, sauna, hot tub, and social groups. Close to shopping and highway access, this home won’t last! This is a fantastic opportunity to own in the community of Twenty Place. (id:58671)
2 Bedroom
3 Bathroom
1313 sqft
Coldwell Banker-Burnhill Realty
423 Masters Drive
Woodstock, Ontario
Builder Promo: $10,000 Design Dollars for Upgrades! Introducing the Beverley, Elevation B — a to-be-built 3,240 sq. ft. executive home by Sally Creek Lifestyle Homes, located in the prestigious Masters Edge community of Woodstock. Perfectly positioned on a premium walk-out lot backing onto the Sally Creek Golf Club, this residence blends timeless design with modern comfort in an exceptional setting. The Beverley offers four bedrooms and three-and-a-half bathrooms, featuring soaring 10-foot ceilings on the main level and 9-foot ceilings on both the second and lower levels. Elegant engineered hardwood flooring, upgraded ceramic tile, and an oak staircase with wrought iron spindles set the tone for luxury throughout. The custom kitchen showcases extended-height cabinetry, quartz countertops, soft-close drawers, a walk-in pantry, and a convenient servery, creating a perfect balance of beauty and function for everyday living and entertaining. Upscale finishes continue throughout the home with quartz counters, multiple walk-in closets, and an exterior enhanced with premium stone and brick accents. Additional included features are an air conditioning, a HRV system, high-efficiency furnace, paved driveway, and a fully sodded lot. Buyers can personalize their home beyond the standard builder selections, ensuring a design tailored to their lifestyle. Added incentives include capped development charges, an easy deposit structure, and $10,000 in Design Dollars toward upgrades. Masters Edge offers more than just beautiful homes-it's a vibrant, friendly community close to highway access, shopping, schools, and all amenities, making it ideal for families and professionals alike. With occupancy available in 2026, this is your opportunity to elevate your lifestyle in one of Woodstock's most desirable neighbourhoods. Photos are of a finished and upgraded Berkshire Model shown for inspiration. Lot premium additional. This is one of 4 golf course lots available. (id:58671)
4 Bedroom
4 Bathroom
3240 sqft
RE/MAX Escarpment Realty Inc.
1257 Mccraney Street E
Oakville, Ontario
For more info on this property, please click the Brochure button. This beautifully maintained 3-bedroom detached home sits on a 55ft × 100ft ravine lot in Oakville’s desirable College Park neighbourhood, offering a rare blend of tranquility and walkable convenience. Bright, open living spaces are enhanced by vaulted ceilings and expansive windows that bathe the home in south-facing natural light throughout the day. The main floor flows seamlessly to the private backyard oasis, with large patio doors from both the kitchen and dining areas. The spacious bedroom layout includes a large primary suite with its own ensuite bath, plus main-floor laundry, generous closets, and a heated, insulated double-car attached garage with direct home entry. Outdoors, enjoy a meticulously landscaped yard (2023) with new interlock paving and a gazebo, fencing replaced in 2019, and irrigation systems that make watering the grass, gardens, and hanging baskets effortless. Major updates provide peace of mind: all windows and exterior doors were replaced in 2017; the roof, eavestroughs with leaf guard, and soffits were completed in 2021. The property backs onto a quiet, dense ravine with trails, delivering a serene backdrop and true indoor-outdoor living. Families will appreciate walking access to top-rated schools: Sunningdale Public School (French Immersion, Grades 2–8), St. Michael Catholic Elementary School, Montclair Public School, and École élémentaire du Chêne (Viamonde, French-language elementary); plus White Oaks Secondary School (IB Programme), École secondaire Gaétan-Gervais (French-language, Grades 7–12), and Holy Trinity Catholic Secondary School. Everyday amenities are just steps away, including Oakville Place Mall, Rabba, Tim Hortons, convenience stores, a pharmacy, parks with a splash pad, Sheridan College, and numerous trails—making this a family-friendly, commuter-accessible location that’s truly move-in ready. (id:58671)
3 Bedroom
3 Bathroom
1862 sqft
Easy List Realty Ltd.
58 Bridgeport Road E Unit# 202
Waterloo, Ontario
Comfortable Spacious Living Steps to Uptown Waterloo! Welcome to unit 202 at Black Willow Condominiums. This tastefully updated three bedroom, one and a half bathroom corner unit is truly move-in ready. Entering this bright, naturally lit unit, you can feel the spaciousness and well-laid-out floor plan. The living room enjoys a large window and immediate access to the expansive wrap-around balcony. The dining area flows just beyond the living room with direct access to the kitchen, and is large enough for a big dining table to host family and friends. The kitchen offers well-conditioned wood cabinetry, good counterspace and lots of drawers and cupboards. Recent updates include innovative storage solutions in the large walk-in pantry, which features a beautiful barn door. Down the hallway is the three-piece bathroom with a large step-in shower with glass sliding doors. Two good-sized bedrooms face the rear of the condo, featuring large closets and updated sliding doors. The primary bedroom is suitable for a king-sized bed and furniture without feeling cramped. Crack open the window to hear the peaceful trickling sounds of Laurel Creek, which runs along the property. You will also love the newly created closet with solid wood built-in shelving just before you enter the modern, tastefully updated ensuite bath. New luxury vinyl flooring with timeless warm undertones is noticeable throughout the unit. The building has onsite laundry facilities, a fitness centre, a library and a party room. This location enjoys a 93 walk score offering proper convenience close to all shopping needs, park spaces, public transit and quick access to the expressway. If you have been waiting for a turnkey-ready condo that doesn't skimp on square footage or quality finishes, this unit is one you must see in person. CONDO FEES INCLUDE UTILITIES (Heat, Hydro, Water). Call to book your private showing today! (id:58671)
3 Bedroom
2 Bathroom
1246 sqft
Peak Realty Ltd.
138 Victor Boulevard
Hamilton, Ontario
Step into this bright and inviting 3-bedroom, 2-bath condo in Hamilton’s Greeningdon neighbourhood. Inside, the kitchen flows into an open concept dining/living area with direct access to a spacious deck/back yard with no rear neighbours, you’ll enjoy rare privacy and green-space views. — perfect for both entertaining and daily living. Upstairs, the generous primary bedroom offers a peaceful retreat, complemented by two well-sized bedrooms, special reading nook for kids and a full bath. The lower level features a large recreation/flex space plus extra storage and a recently updated 3pc bath. This end unit Townhome offers a low-maintenance lifestyle with condo fees covering water, building insurance, parking and common areas. Just minutes from shopping, parks, schools and transit – this home is ideal for families, professionals and downsizers alike. (id:58671)
3 Bedroom
2 Bathroom
1820 sqft
RE/MAX Escarpment Realty Inc.
89 Woolwich Street Unit# 12
Waterloo, Ontario
Welcome to Unit 12 at 89 Woolwich Street, Waterloo – a rare end-unit condo townhome that feels more like a semi, offering comfort, convenience, and excellent value. With 3 bedrooms and 2.5 baths, including the uncommon benefit of an ensuite bath at this price point, this home is ideal for families, professionals, or downsizers seeking both space and practicality. The main floor features a warm and inviting living and dining area with hardwood flooring, with the dining room offering a walk-out to a quiet patio overlooking trees and no rear neighbours. The location is complemented by the unbeatable convenience of nearby amenities, just minutes away from a grocery store, restaurants, a pharmacy, dentist, vet clinic, Tim Hortons, gas stations, and pet supply store. Upstairs, the spacious primary bedroom with ensuite is joined by two additional bedrooms with built-in fold-down desks, and another full bath. Elegant California shutters for privacy and light control, plus energy efficiency. The finished lower level adds even more possibilities, featuring a Rec Room, sauna, laundry area with a washer and dryer replaced in 2023, and a rough-in for a fourth bathroom. Practical updates and features include a garage with a 40-amp EV charger, an owned water softener, R.O. water filtration for the fridge, newer energy-efficient windows replaced within the past two years, and visitor parking for guests. Condo fees remain reasonable and cover lawn care and snow removal, including the unit’s driveway and walkway. This well-managed, family-friendly complex enjoys a prime location close to Bechtel Park’s trails, ball diamond, and dog park, with the scenic Grand River also nearby for canoeing, kayaking, and fishing. Public transit is easily accessible with several bus stops only a four-minute walk away. Quick access to the Expressway. Seller will credit the Buyer the equivalent of 6 months condo fees upon closing! Offers welcome anytime. (id:58671)
3 Bedroom
3 Bathroom
1532 sqft
RE/MAX Solid Gold Realty (Ii) Ltd.
1089 Meredith Avenue
Mississauga, Ontario
This Charming Lakeview Bungalow resides on a quiet cul-de-sac street. It blends comfort, charm, and convenience. Step inside to a bright, open-concept kitchen that flows seamlessly into the sunlit living room, where gleaming hardwood floors and a large picture window create a warm and inviting atmosphere-perfect for relaxing or entertaining. The spacious primary bedroom at the back of the home offers a private retreat with direct access to the lush backyard. It is ideal for morning coffee, a home office, or a peaceful sitting area. Two additional bedrooms with ample closet space provide comfortable accommodations for family or guests. The outdoor Oasis Features private, fenced backyard with mature trees-perfect for summer BBQs, family gatherings, or quiet moments in nature, a private driveway with parking for four vehicles. The property resides in a prime location-just steps from Lakefront Promenade, top-rated schools, Port Credit's vibrant shops and restaurants, and easy transit access. (id:58671)
3 Bedroom
1 Bathroom
840 sqft
Comfree
1 Village Drive
Smithville, Ontario
Welcome to 1 Village Drive here in Wes- Li Gardens - known for its peaceful setting and friendly atmosphere here in the heart of Smithville. This beautifully maintained one-floor home features maple flooring throughout, a bright eat-in kitchen and included appliances, and a spacious living/dining area with crown moulding. Modern French doors with full glass panels open to a private deck overlooking peaceful greenspace. The primary bedroom offers double closets, while the front room makes an ideal den, craft room or guest bedroom. Enjoy a 4-piece main bath, main-floor laundry which includes washer, dryer, a bonus chest freezer, and inside entry to the single garage with automatic door opener. The full unfinished basement provides ample storage or perhaps a future recreation room, an extra bedroom, maybe even an office. Walking distance to downtown shops and amenities and move-in ready. Experience easy, relaxed living at 1 Village Drive - your next chapter starts here. (id:58671)
1 Bedroom
1 Bathroom
1005 sqft
RE/MAX Escarpment Realty Inc.
324 East 43rd Street
Hamilton, Ontario
Experience the best of contemporary living in this truly turn-key, custom-renovated 3-bedroom, 2.5-bath home in Hamilton’s prime Hampton Heights. Showcasing quality and style, the over-1500-sq-ft layout delivers spacious open-concept living, highlighted by a spectacular granite kitchen with high-end appliances and an impressive eight-foot live-edge solid walnut breakfast bar. Entertain with ease in the dedicated dining area featuring a glass door walkout to a covered, professionally-lit interlock patio — an entertainer’s dream overlooking a large, private yard with mature landscaping and built-in gas barbecue. The main floor welcomes you with elegant finishes, premium flooring, custom mudroom, powder room, and stunning oak staircase spanning all three storeys. Upstairs, the primary retreat offers a luxe walk-in closet & glass shower ensuite, complemented by two additional spacious bedrooms —each with sizable or walk-in closets— plus a five-piece main bath with ensuite privilege & double-sink vanity. The home was expanded and fully renovated in 2019, including new plumbing, electrical, furnace, AC, roof, windows, & siding, ensuring peace of mind for years to come. The full basement awaits your vision, with electrical and plumbing already in place for a future full bath. Strong curb appeal comes from the covered porch with pot lights, a private double driveway, and modern exterior features. The foundation was professionally engineered and rebuilt in 2022 (by GJ McRae Ltd.), complete with a sump pump & a fully transferable warranty, reflecting proactive care and adding lasting stability without concern. Benefit from living in one of Hamilton’s most sought-after neighbourhoods—close to top schools, parks, transit, shopping, and with easy access to Toronto. This rare family home combines custom craftsmanship with modern convenience for today’s discerning buyers. Book your private showing and unlock an exceptional lifestyle in Hamilton Mountain’s Hampton Heights. (id:58671)
3 Bedroom
3 Bathroom
1508 sqft
Casora Realty Inc.

