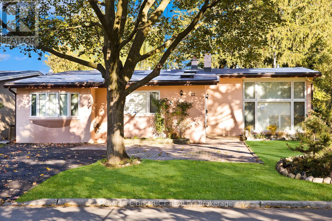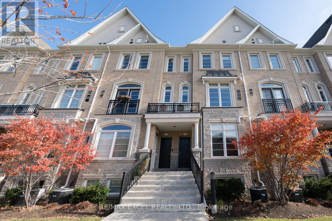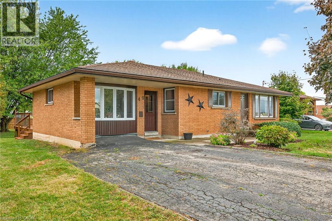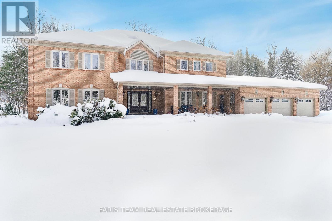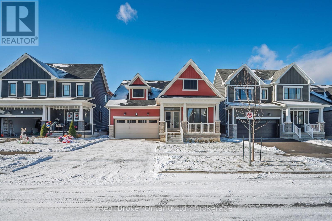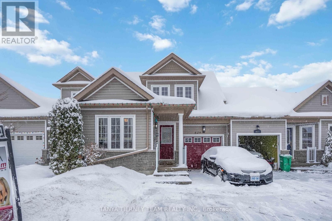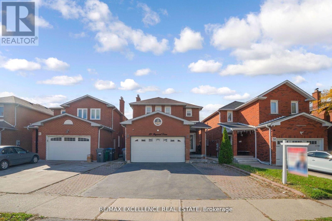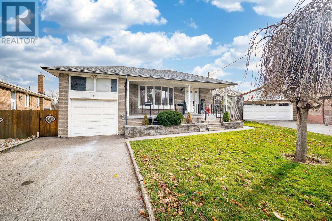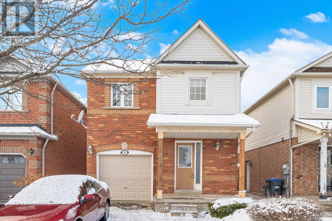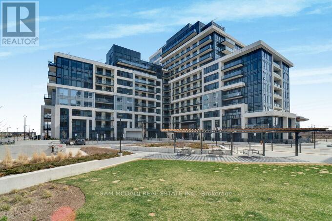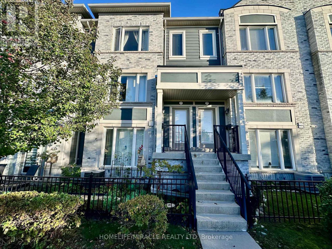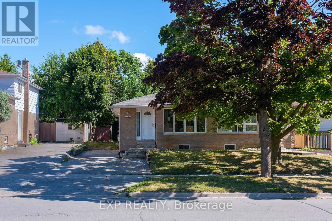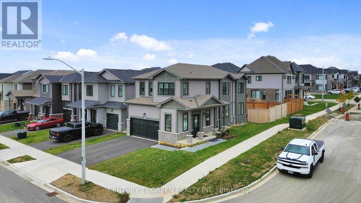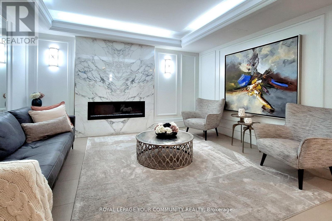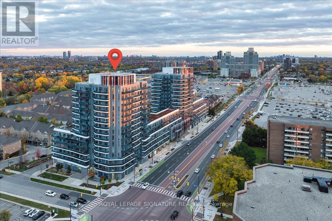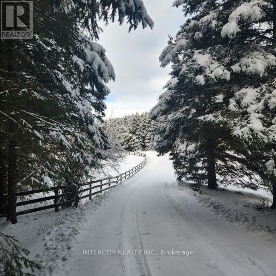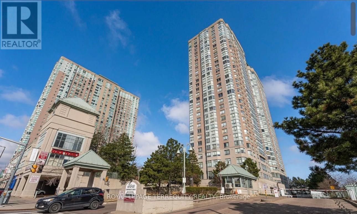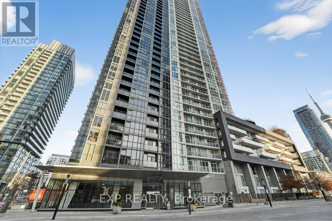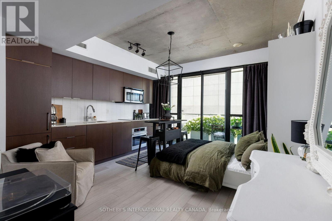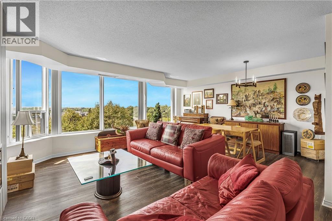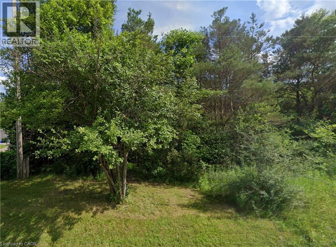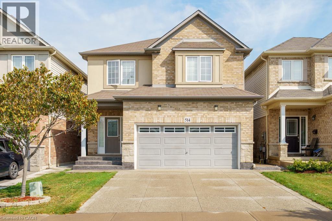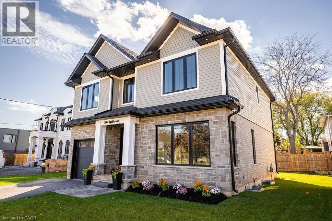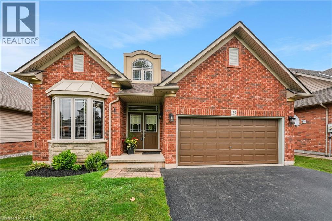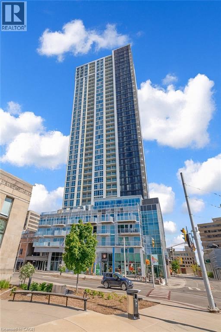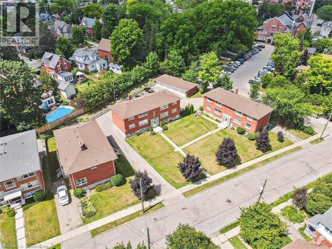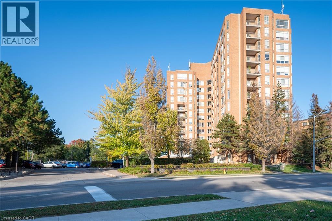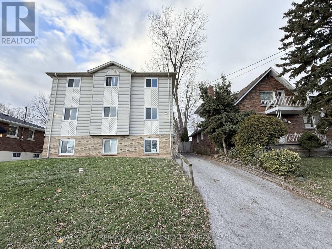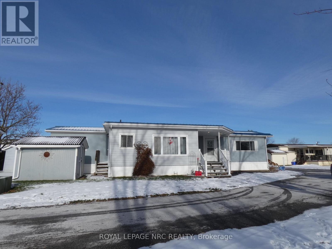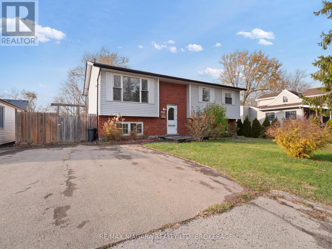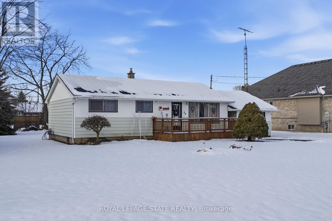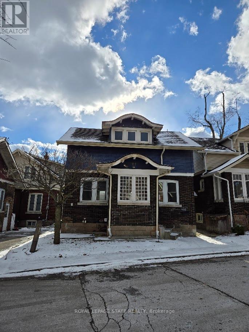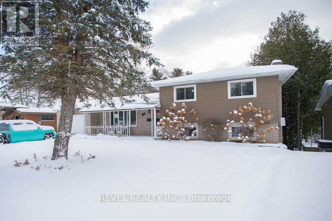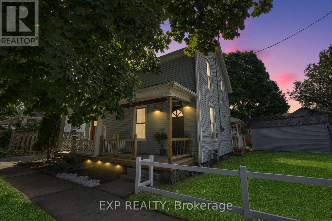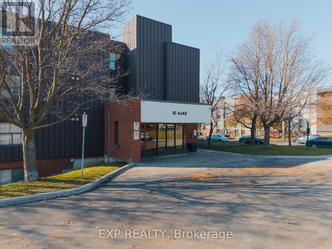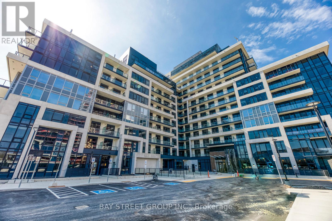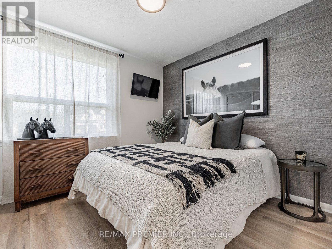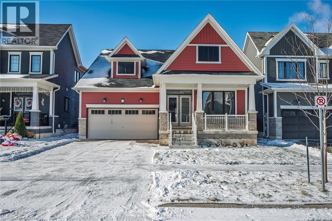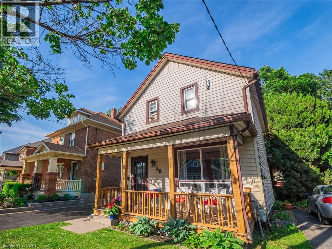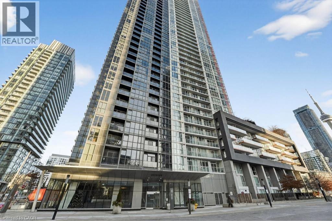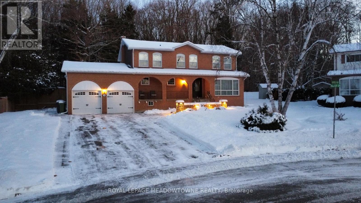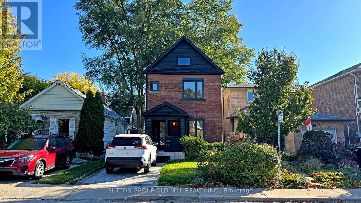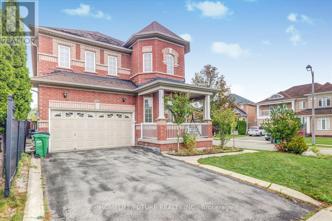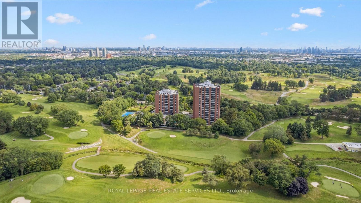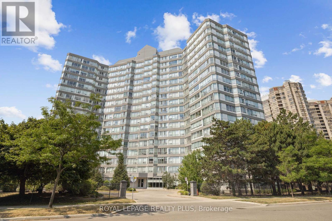- Home
- Services
- Homes For Sale Property Listings
- Neighbourhood
- Reviews
- Downloads
- Blog
- Contact
- Trusted Partners
22 Greenland Road
Toronto, Ontario
Power of Sale - 22 Greenland Road, Toronto. Exceptional opportunity in the prestigious Banbury-Don Mills neighborhood. This property is being sold under Power of Sale and offers excellent potential for renovators, investors, or those planning to build new. Prime lot in a family-friendly area, surrounded by quality homes, close to top-rated schools, shopping, parks, and easy access to DVP/401. Don't miss this rare chance in a high-demand location. (id:58671)
7 Bedroom
3 Bathroom
1500 - 2000 sqft
Homelife District Realty
8 - 39 Drewry Avenue
Toronto, Ontario
Heart of Yonge & Finch!Steps to Subway and GO Station! Rare above-ground 1126 sq.ft. stacked townhouse (built in 2017) featuring a bright open-concept living & dining area, modern kitchen with granite breakfast bar, and stainless steel appliances. Hardwood flooring throughout, 9-ft ceilings, and tons of upgrades including iron handrails, granite counters, and an extra shower on main.Spacious 2 bedrooms + 2 baths, primary with 4-pc semi-ensuite & large walk-in closet. Clear views! Underground parking & locker included! Perfect for investment or a stylish first home. Minutes to Finch Station, shops, restaurants, malls, schools & more! (id:58671)
2 Bedroom
2 Bathroom
1000 - 1199 sqft
RE/MAX Excel Realty Ltd.
Skylette Marketing Realty Inc.
49 Erie Avenue N
Fisherville, Ontario
Stunning, Beautifully updated all brick Bungalow in sought after family-friendly Fisherville on desired 70' x 165' lot. Great curb appeal with 4 car paved driveway, tidy landscaping, & oversized deck with hot tub overlooking large back yard. The flowing interior features 2 bedrooms, 1 full bathroom and an open-concept layout filled with natural light, modern decor, and stylish lighting throughout. The upgraded kitchen is a true highlight showcasing rich cabinetry, quartz countertops, & subway tile backsplash, updated vinyl flooring that flows seamlessly into the spacious family room perfect for everyday living & entertaining, additional MF living room, & 4-piece bathroom with a relaxing soaker tub, custom vanity, & corner shower. The partially finished basement extends the living space with a generous sized rec room complete with a built-in entertainment unit, plus ample storage. Conveniently located close to the community center, schools, parks, & walking trail. Easy access to Lake Erie amenities, Cayuga, Port Dover, and just a 40-minute commute to Hamilton and Highway 403. Move-in ready and ideal for first-time buyers, small families, or downsizers looking for a welcoming community to call home. Enjoy Fisherville Living at it’s Finest! (id:58671)
2 Bedroom
1 Bathroom
1138 sqft
RE/MAX Escarpment Realty Inc.
5475 Lakeshore Road Unit# 54
Burlington, Ontario
Beautifully updated executive townhome just steps from Lake Ontario! This bright and modern residence features an open-concept kitchen with high-end appliances, a stylish farmhouse sink, and sleek finishes perfect for entertaining. The main floor includes a newly renovated, contemporary powder room and spacious living and dining areas filled with natural light. Upstairs, you'll find a large primary bedroom with ample closet space, a fully renovated Jack and Jill bathroom, and two additional generously sized bedrooms ideal for family or guests. The finished basement offers a versatile open space perfect for family gatherings, a home office, or playroom, along with a large laundry area. Enjoy the convenience of two underground parking spots and access to a beautifully maintained complex featuring an outdoor pool and relaxing sauna. Located close to top-rated schools, shopping, public transit, and major highways, this turnkey home offers luxury living in a prime lakeside community. (id:58671)
3 Bedroom
2 Bathroom
1770 sqft
Psr
1762 Wilkinson Street
Innisfil, Ontario
Top 5 Reasons You Will Love This Home: 1) A truly exceptional offering, this executive estate sits on just over two acres of complete privacy, backing onto a serene forest in one of Innisfil's most prestigious neighbourhoods, delivering country-estate tranquility and close-to-everything convenience rarely found on the market 2) Boasting more than 5,500 above grade square feet and a total of 8,475 square feet of finished living space, this home features expansive principal rooms, 4+1 bedrooms, and 6 bathrooms, thoughtfully designed to accommodate large families, multi-generational living, or elegant entertaining on a grand scale 3) Inside, every detail speaks to luxury and craftsmanship, from the gourmet chef's kitchen with high-end appliances and granite finishes to custom trim work, built-in surround sound, six fireplaces, a steam room, gym, and games room, creating a perfect mix of sophistication and comfort 4) Step outdoors to your private resort-style oasis, complete with a sparkling inground pool, outdoor basketball court, and a lush forest backdrop offering ultimate privacy and year-round enjoyment for relaxation or recreation 5) The heated, fully finished three-car garage with tile flooring provides the perfect space for car enthusiasts or hobbyists, while the home's soaring ceilings, hardwood and ceramic floors, and meticulous attention to detail throughout make this estate a true masterpiece of luxury living in an exclusive setting. 5,511 above grade sq.ft. plus a finished basement. 8,475 sq.ft. of finished living space. (id:58671)
5 Bedroom
6 Bathroom
5000 - 100000 sqft
Faris Team Real Estate Brokerage
11 Frontier Drive
Thorold, Ontario
Beautifully upgraded 3-bedroom, 3-bath Windermere bungalow-loft offering bright open-concept living with 10' ceilings, engineered hardwood flooring, and quality finishes throughout. The upgraded kitchen features soft-close cabinetry, stylish tile finishes, and stainless-steel appliances including a gas stove, opening to a sun-filled great room with walkout to the fully fenced backyard. The main floor includes a primary bedroom with private 4-piece ensuite, a second bedroom, and an upgraded 3-piece bath, along with central vacuum, plywood subfloors on the main and second levels (upgraded from OSB), and direct garage access with electric opener and two remotes. The loft level adds a spacious third bedroom, an additional full bath, and an open lounge ideal for guests, teens, or extended family, with an oak-stained staircase continuing down to the basement and finishing at a tiled foyer. The unfinished lower level offers excellent storage and future potential with rough-ins for a second washer and dryer connection and laundry tub. Outdoor features include a fully fenced yard with wood swing structure, double-wide driveway, and double-car garage. Ideally located close to parks, schools, shopping, Hwy 406, the QEW, Brock University, and Niagara wine country. (id:58671)
3 Bedroom
3 Bathroom
2000 - 2500 sqft
Real Broker Ontario Ltd.
629 Tully Crescent
Peterborough, Ontario
Rarely offered 4+2 bedroom, 4 full bath freehold townhome in a sought-after West End Peterborough community. This unique property offers exceptional multi-generational living potential with a fully finished basement featuring a kitchenette (outlet for stove) OR an upper-level retreat with 2 bedrooms, 4pc bath and family room. A true unicorn! The sun-filled open concept main floor features luxury vinyl plank flooring, neutral décor, an inviting family room with feature wall and walk-out to the entertainers deck and fully fenced backyard. The upgraded kitchen includes quartz countertops, centre island with breakfast bar, pendant lighting, subway tile backsplash, stainless steel appliances and a generous dining area. Main floor also offers a laundry room, 4pc bath and 2 spacious bedrooms including a primary with 3pc ensuite and walk-in closet. The upper level provides an additional 2 bedrooms, 4pc bath and separate family room-ideal for teens, guests or extended family. The fully finished basement includes 2 bedrooms, 4pc bath, a large rec room, above-grade windows and convenient kitchenette area. Parking for 4. Steps to schools including Fleming College, parks, transit and major amenities. Perfect for large families, investors or multi-generational living with over 2,750 sqft of upgraded living space! (id:58671)
6 Bedroom
4 Bathroom
2000 - 2500 sqft
Tanya Tierney Team Realty Inc.
29 Faywood Drive
Brampton, Ontario
Gorgeous Well Kept Fully Detached All Brick Home In Desired Neighborhood. All Brick Separate Living & Family Rooms.Upgraded Washrooms & Ceramics Floor. All Bedrooms Very Good Sizes Walking Distance To Public Transit & School. Private Fenced Backyard With Patio. Finished Basement with Separate Entrance, 2nd Kitchen & 2 Bedrooms.Close To Hwy 407, 401 & Hwy 410 (id:58671)
6 Bedroom
4 Bathroom
2000 - 2500 sqft
RE/MAX Excellence Real Estate
9 Rosefair Crescent
Toronto, Ontario
Original-owner bungalow in a charming neighbourhood, set on a impressive large pie-shaped lot along a low-traffic side street. Well kept and full of potential, the main floor offers 3 bedrooms, a separate living and dining room, and a skylight that brings in great natural light.The finished basement features high ceilings, a large open rec area, 2 additional bedrooms, stove fireplace, and a separate entrance - making it ideal for adding an in-law suite or creating extra living space.Whether you keep it as-is, update it, or redesign it, this home is a solid opportunity for first-time buyers, upsizers, downsizers, and even in today's market, a great find for a savvy investor. Close to parks, an outdoor public pool, and schools. Transit just steps away. Grocery, Woodbine Centre banks just a short walk. Waterproofing 2015. Roof 2017. Furnace 2015. AC 2024. Skylight 2024. (id:58671)
5 Bedroom
2 Bathroom
1100 - 1500 sqft
Royal LePage West Realty Group Ltd.
91 Woodhaven Drive
Brampton, Ontario
Beautiful 4-bedroom, 4-washroom home in a highly sought-after Brampton neighbourhood! Features a bright and spacious layout with generously sized principal rooms, an inviting family/livingare a, and a functional kitchen with plenty of storage. The upper level offers four comfortable bedrooms, including a primary suite with a well-appointed ensuite. A separate side entrance leads to a finished basement apartment, perfect for extended family, rental income, or an in-law suite. Enjoy a private backyard ideal for outdoor entertaining, along with parking and a quiet, family-friendly street. (id:58671)
5 Bedroom
4 Bathroom
1500 - 2000 sqft
Sutton Group - Summit Realty Inc.
318 - 3200 William Coltson Avenue
Oakville, Ontario
Discover this beautifully designed 1-bedroom condo at the sought-after Upper West Side Condos by Branthaven Homes. Perfectly positioned in vibrant Joshua Meadows, this unit is appeals to first-time buyers, savvy investors or those looking to downsize in style. Step inside to an open-concept layout with soaring 9-foot ceilings and wide-plank flooring that flows throughout. Floor-to-ceiling windows flood the space with natural light and frame spectacular skyline views, best enjoyed from your oversized private balcony. The kitchen features sleek cabinetry, stainless steel appliances, ideal for both everyday living and entertaining. Locate the spacious bedroom which includes a large picture window, creating a serene retreat to start and end your day. Enjoy a full suite of upscale amenities: concierge-attended lobby, fully equipped fitness centre, elegant party lounge, guest parking, and a secure smart home system with keyless entry and 24/7 video surveillance. The standout rooftop terrace is your urban escape, complete with chic lounge seating, BBQ and dining areas. Live steps from the trails of Sixteen Mile Creek and the Sixteen Mile Sports Complex. Everyday essentials and major retailers, including Walmart, Longos, and Costco are minutes away. Easy access to Sheridan College, Oakville Trafalgar Hospital, and Highways 403, 401, and 407 makes this location unbeatable for both work and play. Includes 1 underground parking space and 1 locker. (id:58671)
1 Bedroom
1 Bathroom
600 - 699 sqft
Sam Mcdadi Real Estate Inc.
25 - 60 Fairwood Circle
Brampton, Ontario
AMAZING OPPORTUNITY for FIRST-TIME BUYERS or INVESTORS! Bright & SPACIOUS 2-Bedroom, 3-BathCondo Townhouse in one of Brampton's most DESIRABLE communities! Features OPEN-CONCEPT Living/Dining with Walk-Out to Balcony, MODERN Kitchen with Stainless Steel Appliances, and a Primary Bedroom with ENSUITE & W/I Closet. UPPER-LEVEL Laundry for convenience. WALK to Schools, Parks, Library, Banks, Groceries & Transit. NEW townhouse developments are being built right beside the complex, adding to the areas growth and future value potential. LOW Maintenance Fees & MOVE-IN Ready, Don't Miss This Gem! (id:58671)
2 Bedroom
3 Bathroom
1200 - 1399 sqft
Homelife/miracle Realty Ltd
22a Bernick Drive
Barrie, Ontario
Legal Duplex, Registered, and Fire Safe! Located In Barrie's Thriving North End! This House Has Potential When Both Units Are Fully Leased. Under Normal Circumstances Rental Income is $2300 Upstairs and $2150 downstairs. Unfortunately, In Order To Take Advantage Of This Deal We Need An End User With a 4 Month Closing Date To Remedy The Issue And Deliver An Amazing House To Your Buyers, Risk Free To The New Buyers. Modern Finishes, Reliable Systems, And A Hassle-Free Ownership Experience. Nestled Near Royal Victoria Hospital & Georgian College. Come View This Opportunity If Your Are An End User Or For A Spouse, Child, Parent, or a Caregiver* All In Good Faith. (id:58671)
6 Bedroom
2 Bathroom
700 - 1100 sqft
Exp Realty
175 Blackbird Way
Hamilton, Ontario
Welcome to Your Dream Home! Step into this Stunning one-year-old Corner Detached Home built by Branthaven, one of the most well-known and reputable Builders in the area. This Beautiful property offers 4 Spacious Bedrooms and 3 Bathrooms, perfectly designed for modern family living. You'll love the welcoming Foyer that opens up to a Bright Open-Concept Living and Dining area, complemented by a Modern Kitchen featuring a Centre Island with a Breakfast Bar - the perfect spot to enjoy your morning coffee or casual meals with family. The Home is filled with Natural Sunlight from its large windows, creating a Bright and Uplifting Atmosphere throughout. The Laundry room is conveniently located on the second floor, making daily chores effortless. Enjoy the benefit of a large, unfinished basement, a blank canvas ready for your personal touch - create a home gym, recreation room, or extra living space as you wish. Sitting proudly on a corner lot, this home also offers a Double-car Garage, easy highway access, and a prime location close to Hamilton airport, shopping, schools, parks, and all major amenities. Don't miss this incredible opportunity - book your private showing today and make this beautiful home yours! (id:58671)
4 Bedroom
3 Bathroom
2000 - 2500 sqft
Century 21 Green Realty Inc.
205 - 309 Major Mackenzie Drive
Richmond Hill, Ontario
Why rent when you can own at an affordable, low price? This bright and spacious condo offers awell-designed split-bedroom layout and a versatile den-perfect for a home office or cozyreading nook. With 2+1 bedrooms and 1,167 sq ft, the open-concept kitchen overlooks the livingand dining areas, making it ideal for both everyday living and entertaining. Floor-to-ceilingwindows fill the space with natural light, creating a warm and inviting atmosphere. Parking andlocker are included. This home offers a wonderful opportunity to add your taste to this blankcanvas-renovate and customize it to reflect your style and lifestyle. The building isexceptionally maintained and features resort-style amenities including a gym, sauna, outdoorpools, tennis and squash courts, a games room, party/meeting room, 24-hour security, visitorparking, EV chargers, and bike storage. All-inclusive maintenance fees cover heat, hydro,water, cable TV, internet, and insurance-making this an affordable and worry-free choice.Ideally located steps from the GO Train, shopping, dining, and daily conveniences, withflexible closing available. (id:58671)
3 Bedroom
2 Bathroom
1000 - 1199 sqft
Royal LePage Your Community Realty
Lph06 - 9471 Yonge Street
Richmond Hill, Ontario
Welcome To Suite LPH06 At Xpression Condos On Yonge! One Of Richmond Hill's Most Sought-After And Architecturally Striking Residences. This Exceptional 1 Bedroom Plus Den Lower Penthouse Offers 715 Sq Ft Of Modern Luxury With Soaring 10-Foot Ceilings, Floor-To-Ceiling Windows, And A Bright, Open-Concept Design That Feels Spacious And Inviting. The Contemporary Kitchen Features Quartz Countertops, Stainless Steel Appliances, And A Large Island With Breakfast Bar, Perfect For Entertaining. The Den Offers True Versatility And Can Easily Function As A Second Bedroom, Office, Or Reading Area. Enjoy Seamless Indoor-Outdoor Living With Two Walkouts To The Private Balcony - One From The Living Room And Another From The Primary Bedroom - Providing Beautiful Views And A Peaceful Place To Unwind. Residents Of Xpression Condos Enjoy Resort-Inspired Amenities Including A 24-Hour Concierge, Indoor Pool, Fitness Studio, Sauna, Rooftop Terrace With BBQ Area, Theatre, Guest Suites, Party And Games Rooms, And Visitor Parking. Located In The Heart Of Richmond Hill, Directly Across From Hillcrest Mall And Steps To Shops, Dining, Transit, And Major Highways - Suite LPH06 Offers The Ultimate Blend Of Luxury, Location, And Lifestyle. (id:58671)
2 Bedroom
2 Bathroom
700 - 799 sqft
Royal LePage Signature Realty
15600 7th Concession Road
King, Ontario
Built in 2018 Custom Home on a Rare 50+ Acre Parcel of Land with 1311 ft Frontage on Cul de Sac Street. Gated 1200 Feet Long Winding Driveway Delivers Complete Privacy. No For Sale Sign.Misty Meadows is Located Only Minutes from 400 & 27 and Less Than Half an Hour from 401 in Toronto. It Features 5 Bedrooms and 4 Full Bathrooms. Unfinished Area on the Second Floor Gives Possibility to Extend the Living Space for Two More Bedrooms and One Bathroom. Existing Finished Space is Well Over 6,500 sq.ft. Mahogany Entrance Door and Four Balcony French Doors are Imported from Europe. Main Floor Features 11 ft. Ceiling and Soaring 21-24 ft. in Living and Dining. 10ft High Windows, 8ft Doors, 14ft Long Kitchen Island, Granite Wood Burning Fireplace, 9-10 ft. Ceiling on the Second Floor, Two Living Rooms, Two Primary Bedrooms, White Oak Solid Hardwood Floors Throughout, Bidet or Smart Toilette in Every WC. Wet Bar in Finished Basement. Very Bright & Spacious! High Ceiling in the Garage Gives the Option to Add Lifts. The Property Has Good Balance of Rolling Field with Multiple Paddocks and Deciduous/Evergreen Forest, Horse Shelter with Three Stalls, Kidney Shape Saltwater Pool With Waterfall, and Entire House Kohler Generator. The New Construction of 4,800 sq.ft. Garage/Barn Was Approved by King Township. Low Property Tax Reflects Exemption for Conservation Area at Rear (15 Acres) and Reduction for Front Part of the Lot (31 Acres) due Forest Management Plan. Buyer can Refuse or Continue the Enrollment in This Program. The Backyard Area is Adjacent to Renown Happy Valley Forest with Miles of Paths and Spectacular Views of Magnificent Scenery. (id:58671)
5 Bedroom
4 Bathroom
3500 - 5000 sqft
Intercity Realty Inc.
316 - 88 Corporate Drive
Toronto, Ontario
Elegant & Luxurious Tridel Consilium 'I' Building. Welcome to this rarely offered 2-bedroom + Solarium (Used As Sunroom). Scarborough's most sought-after locations near STC! Boasting a smart and Spacious Layout, Ensuite Laundry, generous living and dining area. Enjoy one of the very few units with its own private Sunroom perfect for relaxing or entertaining. Condo Fee Incl All Utilities. Incredible amenities include indoor/outdoor pools, badminton & tennis courts, sauna, jacuzzi, ping pong, billiards, squash, and top-notch building security. Unbeatable location with easy access to Hwy 401, TTC, and walking distance to Scarborough Town Centre, high-ranked schools, and more! Open Unobstructed View. Short Drive To Centennial College. TTC At Door Steps. (id:58671)
2 Bedroom
2 Bathroom
1200 - 1399 sqft
Royal LePage Terrequity Realty
3105 - 85 Queens Wharf Road
Toronto, Ontario
Welcome to a stunning 1+Den condo unit in Toronto's sought-after Waterfront Community. This bright, modern suite features floor-to-ceiling windows that showcase sweeping South-facing lake views, plus a spacious den ideal for a home office or guest space. Enjoy unbeatable convenience just steps to the lake, waterfront trails, CN Tower, restaurants, parks, and transit. Exceptional building amenities include a fully-equipped gym, indoor pool, whirlpool, sauna, yoga studio, basketball court, rooftop BBQ terrace, massage room, party room, 24-hr concierge & more. Includes 1 parking spot and 1 locker. A perfect blend of lifestyle, comfort & location! Book your private showing today! (id:58671)
2 Bedroom
1 Bathroom
600 - 699 sqft
Exp Realty
223 - 5 Hanna Avenue
Toronto, Ontario
Find happiness on Hanna Ave in this stylish studio apartment at the ever popular Liberty Market Lofts! Suite 223 has been designed with function and flare, featuring upgraded lighting, custom trim work in hallway & exposed 9ft concrete ceilings give it that lofty vibe. Making the most of the open concept space, you'll find unique pieces & smart storage solutions throughout. The modern kitchen boasts quartz counters, integrated & stainless steel appliances & ample cabinet space. Your balcony, being the full width of the unit is an extension of the living space, equipped with furniture, lighting and planters where you can grow your own flowers! Love living in Liberty Village just steps to parks, grocery stores, shops, restaurants, bars, fitness clubs, the TTC, the Exhibition GO Train (& the Future Ontario Line!), Budweiser Stage, Lake Ontario & so much more! Amenities at the Liberty Market Lofts include; 24 hour concierge, visitor parking, two guest suites, party room with Billiards area, multiple meeting rooms, dog wash, communal large sized washing machine & dryer, a private courtyard, a gym with Peloton Bike, squat rack, free weights and cardio equipment and a yoga room + a half court basketball court! Rental parking is available in the building. (id:58671)
1 Bathroom
0 - 499 sqft
Sotheby's International Realty Canada
81 Scott Street Unit# 707
St. Catharines, Ontario
Enjoy easy and convenient condo living in North End St. Catharines! This bright condo unit in Meadowvale Green offers 2 bedrooms and 1 bathroom, with all the amenities including exercise room, outdoor pool, and underground parking with car wash. Entering the unit, you will immediately notice the large windows throughout the unit, allowing for plenty of natural light to stream in. Open-concept living room with fireplace and modern oak slat wall panels, on feature wall and front door, dining area, and bright updated kitchen with ceramic backsplash. Spacious primary bedroom and guest bedroom, both with larger windows, perfect for enjoying the scenic view. Condo fees include water, cable TV, building insurance, common elements, ground maintenance/landscaping, parking, and more - all you need for carefree living! Plenty of green space to enjoy the outdoors, with several picnic tables and BBQ to enjoy outdoor dining, waterfall, and a heated in-ground pool. Close to many shops, restaurants, grocery stores, Costco, public transit, with easy highway access to the QEW. Just a short drive to Niagara-on-the-Lake with its wineries, shops, and plenty of walking and biking trails. The perfect condo for young professionals or retirees looking for low-maintenance living. Come see it for yourself! (id:58671)
2 Bedroom
1 Bathroom
963 sqft
Right At Home Realty
13 Cedar Lane
Dufferin, Ontario
Discover the perfect opportunity to build your dream home on this beautiful property located on a quiet dead-end street in one of Mono’s most desirable and mature communities. This premium building lot offers a serene setting surrounded by established homes, tall trees, and the natural beauty the area is known for. Whether you’re envisioning a modern custom build or a timeless family residence, the location provides both privacy and community charm. Enjoy the peace of country-style living with the convenience of nearby amenities, schools, and easy access to major routes. A rare chance to create your own haven in a truly special neighbourhood. (id:58671)
Psr
514 Old Mud Street
Hamilton, Ontario
This Beautifully Maintained 4-Bedroom, 3+1 Bathroom Home Offers Over 2,200 Sqft Of Well-Designed Living Space, Perfect For Growing Families Or Multi-Generational Living. Located In A Highly Sought-After Stoney Creek, This Home Delivers Comfort, Convenience, And Flexibility All In One. The Main Floor Boasts A Bright And Open Layout With Spacious Living And Dining Areas, Perfect For Entertaining. The Functional Kitchen Offers Ample Cabinetry And Flows Seamlessly Into The Cozy Family Room-Great For Everyday Living. Upstairs, You'll Find Four Large Bedrooms, Including A Serene Primary Suite With A Private Ensuite And Walk-In Closet. A Convenient Second-Level Laundry Room Adds Everyday Ease. The Fully Finished Basement Includes A Large Rec Area, Full Bathroom, And Its Own Laundry Room, Making It Ideal For An In-Law Suite, Guest Space, Or Rental Potential. Outside, Enjoy A Private Yard Perfect For Relaxing, Barbecuing, Or Letting Kids And Pets Play. Situated Just Minutes From The Redhill, QEW, Top Rated Schools, Shopping, Restaurants, And Even A Movie Theatre, You'll Love The Unbeatable Convenience Of This Location. This Is The Home That Checks All The Boxes-Don't Miss Your Chance To Make It Yours! (id:58671)
4 Bedroom
4 Bathroom
2246 sqft
Psr
308 Appleby Line
Burlington, Ontario
Exceptional, custom-built home only 2 years new, located in the highly sought-after Shoreacres neighbourhood. This impressive 2-storey residence offers 3+1 bedrooms, 3.5 bathrooms and approx. 2,250 sq. ft. of living space plus a fully finished lower level. The main floor features a spacious foyer leading to a formal dining room with coffered ceilings and a convenient servery. The gourmet kitchen includes a large island, quartz counters, stainless steel appliances, custom white cabinetry and a beautiful backsplash. It opens to a bright family room with a soaring 2-storey ceiling, gas fireplace with feature wall and walkout to the backyard. A stylish powder room and functional mudroom with garage access complete the level. Upstairs are 3 generous bedrooms, including a primary suite with a large walk-in closet and spa-like 4-piece ensuite. The 5-piece main bath offers dual sinks and shared access for the additional bedrooms. Bedroom-level laundry provides added convenience. The fully finished lower level includes a 4th bedroom, spacious rec room, wet bar, 3-piece bath and ample storage. Exterior highlights include a 4-car driveway, irrigation system, excellent curb appeal and a large private backyard. Additional features: wide-plank engineered flooring on the main and upper levels, 9-ft smooth ceilings and pot lights throughout (id:58671)
3 Bedroom
4 Bathroom
2945 sqft
Psr
169 Central Avenue
Grimsby, Ontario
BUNGALOW RETREAT … Beautifully designed 1519 sq ft bungalow nestled at 169 Central Avenue in Grimsby blends space, comfort, and convenience in one of Grimsby’s most desirable neighbourhoods. Perfectly situated within walking distance to parks, schools, shopping, and the hospital, with quick highway access for commuters, this home offers the ideal balance of small-town charm and modern living. Step inside to a GRAND FOYER that sets the tone for the rest of the home. The FORMAL LIVING ROOM with bright, bay window provides a quiet space, while the heart of the home opens into an eat-in kitchen overlooking the dining area and family room. Here, vaulted ceilings and a cozy fireplace create a warm, inviting space. Two sets of French doors extend the living outdoors to a TWO-TIER DECK with gas BBQ hookup and a fully fenced backyard - perfect for summer entertaining or family gatherings. The main floor is thoughtfully planned, with three spacious bedrooms and two full bathrooms, including a primary suite with WALK-IN CLOSET and a 4-pc ensuite featuring a soaker tub and separate shower. MAIN FLOOR LAUNDRY adds to everyday convenience. Downstairs, the PARTIALLY FINISHED BASEMENT offers incredible potential with a large recreation room highlighted by egress windows and pot lights (just needs flooring & trim), a partially finished bedroom, roughed-in bathroom, and generous storage. Recent UPDATES provide peace of mind with a roof (2018), furnace & A/C (approx. 2020), and a double car garage for plenty of parking and storage. Whether you’re a growing family or looking to downsize into one-floor living, 169 Central Avenue delivers the space, style, and location you’ve been searching for. CLICK ON MULTIMEDIA for video tour, drone photos, floor plans & more. (id:58671)
3 Bedroom
2 Bathroom
1519 sqft
RE/MAX Escarpment Realty Inc.
60 Frederick Street Unit# 2404
Kitchener, Ontario
Welcome to Downtown Kitchener's premier residence, 60 FREDERICK, UNIT 2404 where luxury living meets convenience. Presenting a 1-bedroom condo unit available for sale in the heart of the city at DTK. Step into contemporary elegance unit boasts modern finishes and comes complete with SS appliances, ensuring a stylish and functional living space. The convenience of an in-suite washer/dryer adds an extra layer of comfort to your daily routine. The building offers more than just a home; it provides a high-quality lifestyle that includes a dedicated concierge service to cater to your needs. Host memorable gatherings in the well appointed party room featuring a catering kitchen, or unwind on the rooftop terrace equipped with barbeques, offering breathtaking views of the city. Enjoy tranquility in the communal garden terrace, stay fit in the fitness center and yoga studio, and secure your bicycle in the dedicated parking area. This prime location places you mere steps away from the ION Light Rail System, providing seamless connectivity throughout the city. The Conestoga College Downtown Campus is conveniently located across the street, making it an ideal residence for students. Additionally, major hubs like GOOGLE, the Tannery, UW School of Pharmacy, School of Medicine, Victoria Park, Communitech, and D2L are all within a short walk. Major bus routes are easily accessible, ensuring that you are well-connected to the entire region. Savor the vibrant culinary scene and nightlife with an array of restaurants and bars just moments away. Immerse yourself in the innovative atmosphere of the Kitchener Innovation District, fostering creativity and collaboration. Don't miss the opportunity to experience urban living at its finest. Schedule a viewing now and make this meticulously designed condo your new home. Welcome to the epitome of sophisticated city living – welcome to DTK. (id:58671)
1 Bedroom
1 Bathroom
518 sqft
RE/MAX Twin City Realty Inc.
275-279 Herbert Street
Waterloo, Ontario
Welcome to 275, 277, and 279 Herbert Street in Waterloo – an outstanding turnkey purpose-built three Building Apartment complex nestled in one of Waterloo’s sought-after neighbourhoods. This investment opportunity features two 6-plex buildings and one 5-plex building, offering a total of 17 fully leased units with a solid rental history and strong income potential. Located within walking distance to Grand River Hospital (now known as Waterloo Regional Health Network at Midtown), multiple LRT stops, a variety of shops, cafes, and popular restaurants, this well-maintained property blends urban convenience with long-term investment stability. Residents enjoy easy access to public transit, parks, schools, and Waterloo’s vibrant core – making this an attractive address for Tenants of all ages. The unit mix features one Bachelor Unit, six One-Bedroom Units, nine Two-Bedroom Units, and one Three-Bedroom Unit. Each Building has been well maintained, and each is equipped with on-site Laundry facilities for Tenant convenience, and the property includes a detached Garage with four rentable parking spaces, providing additional monthly income. This is a turn-key investment with low vacancy rates, reliable Tenants, and a steady cash flow with great potential for future value appreciation, all located in a thriving and growing City known for it’s flourishing Tech industry and Universities. Whether you’re a seasoned Investor, new to Multi-Residential ownership, or looking for a possible future Redevelopment opportunity, this property offers the perfect blend of location, stability, and upside. Don’t miss your chance to own a strategic income-generating asset in the ever-expanding Waterloo market. (id:58671)
28 Bedroom
17 Bathroom
10697 sqft
Royal LePage Wolle Realty
1414 King Street E Unit# 702
Kitchener, Ontario
Welcome to Eastwood Condos—where lifestyle and community come together. This bright, freshly painted 1-bedroom unit offers a spacious living and dining area with beautiful views of Rockway Gardens and Rockway Golf Course. Enjoy the convenience of in-suite laundry, central vac, and a private screened-in balcony. The bedroom features new carpeting and a generous closet. Perfect for those looking to downsize without sacrificing comfort, the Eastwood complex offers an impressive list of amenities: three party rooms, two bowling lanes, shuffleboard, billiards tables, a games room, multiple gathering areas, a woodworking shop, an exercise room, and a large outdoor patio with seating and BBQ space. Additional features include indoor bicycle storage, ample visitor parking, and utilities included in the condo fees. A same-floor locker provides easy access to extra storage. This unit truly has it all. Book your private showing today! (id:58671)
1 Bedroom
1 Bathroom
626 sqft
RE/MAX Twin City Realty Inc.
5519 Ontario Avenue
Niagara Falls, Ontario
Unique and highly versatile property located just moments from River Road, the Niagara River, and Casino Niagara. Situated in a prime central location, this building offers tremendous potential for investors, service organizations, multi-residential users, or anyone seeking a large, adaptable space in a high-demand area of Niagara Falls. Formerly home to the Boys and Girls Club/Niagara's Night Light program, the building is divided into two self-contained units, providing flexibility for a variety of uses. Unit 1 features 7 spacious bedrooms, a bright and functional kitchen, 5.5 bathrooms, and a dedicated laundry room-an ideal setup for group accommodation, transitional housing, student rentals, or multi-family living. Unit 2 offers 5 bedrooms and 2.5 bathrooms on the main levels. The basement previously housed an additional 3 bedrooms and 3 bathrooms and is now partially unfinished due to a past water break, giving the next owner the rare opportunity to redesign and rebuild to suit their specific needs or business model. Zoned R2, this property allows for a wide range of permitted uses, including group homes, and bed & breakfasts. The size and configuration of the building also open the door to creative redevelopment opportunities. Completely vacant and ready for immediate possession, the building eliminates any concerns about existing tenants, leases, or turnover. Buyers can move forward with renovations, operations, or redevelopment from day one. With its prime location, strong zoning flexibility, and substantial interior square footage, 5519 Ontario Avenue represents an outstanding opportunity in the heart of Niagara Falls. (id:58671)
12 Bedroom
12 Bathroom
3000 - 3500 sqft
RE/MAX Niagara Realty Ltd
121 - 3033 Townline Road
Fort Erie, Ontario
Welcome to 3033 Townline Road, Unit 121 - a charming modular home offering comfort, convenience, and affordability in the heart of Black Creek Adult Lifestyle Gated Community. This modular home features a well-designed layout with bright living spaces, a functional kitchen, and cozy bedrooms, large 4pc bath with option of having laundry room combo. Currently has a separate family room with stackable washer/dryer unit, storage room and side door to yard and shed. sit out of front covered deck overlooking the stream (amazing location in the park)easy access to parks amenities. Whether you're seeking a peaceful retreat or a practical home base, this residence is ready to meet your needs. (id:58671)
2 Bedroom
1 Bathroom
1100 - 1500 sqft
Royal LePage NRC Realty
403 Parkdale Avenue
Fort Erie, Ontario
Spacious 4-bedroom raised bungalow located in the desirable Crescent Park neighbourhood, just a short walk from Lake Erie and the Friendship Trail. This inviting home has been freshly painted and features new carpeting, offering a clean and move-in-ready space for its next owners. The main level offers three comfortable bedrooms along with a bright 4-piece bathroom, an open living area, and great natural light throughout. The lower level is partially finished and provides excellent additional living space, including a recreation room, a fourth bedroom, and a generous area for laundry and storage. There is also a rough-in for a second bathroom, with a toilet already installed-ideal for future updates or added convenience. A walkout from the basement leads directly to the backyard, enhancing functionality and offering potential for separate access. The property features a good-sized yard, perfect for children, pets, gardening, or outdoor entertaining. Whether you're a first-time buyer, young family, downsizer, or investor, this home offers flexibility and value in a sought-after location. Currently vacant, quick possession is available-move in and enjoy the lifestyle Crescent Park is known for, with nearby parks, beaches, trails, schools, shopping, and easy access to the QEW and Peace Bridge. (id:58671)
4 Bedroom
2 Bathroom
1100 - 1500 sqft
RE/MAX Niagara Realty Ltd
29 Leckie Avenue
Hamilton, Ontario
Attention Builders/ Investors. Great opportunity with this 3 Bedroom Bungalow situated on a 95x158 Lot nestled among newer homes. Build your dream home or potential for severance, buyer to do due diligence on proposed future use that may not fall under current zoning. In this family friendly neighbourhood close to schools, parks, shopping, HWY access, and location providing both convenience and comfort. (id:58671)
3 Bedroom
1 Bathroom
700 - 1100 sqft
Royal LePage State Realty
4352 Otter Street
Niagara Falls, Ontario
Property sold "as is, where is" basis. Seller makes no representation and/ or warranties. RSA. (id:58671)
2 Bedroom
1 Bathroom
1100 - 1500 sqft
Royal LePage State Realty
104 Hillside Avenue
Norfolk, Ontario
Muskoka Living in the Heart of Delhi! Welcome home to this charming 3-bedroom, 2-bathroom side-split home nestled on an impressive -acre lot backing onto the serene Lehman's Dam. Properties like this are truly rare-offering unbeatable views, peaceful surroundings, and a lifestyle that feels like Muskoka living all year long.Step inside to an inviting layout with bright, spacious rooms perfect for family living and entertaining. Large windows frame the spectacular natural scenery, bringing the outdoors in, and providing tonnes of natural light. The well-sized kitchen, cozy living spaces, and comfortable bedrooms offer everything you need, while the lower level with a walk-out to the spectacular backyard provides additional room to relax or customize to your needs.The lower level is filled with possibilities, featuring a recreation room, large windows, a den, and a second kitchen, which offers in-law suite possibilities. Outside, the magic continues. Enjoy your morning coffee overlooking the water, unwind around a fire in the evenings, or take in the stunning seasonal changes right from your backyard. With no rear neighbours and direct exposure to nature and the water, this home delivers unmatched privacy and tranquillity.Whether you're seeking a peaceful retreat or a family-friendly home with character and space, this one-of-a-kind property is ready to impress. Come experience the view-you won't want to leave. (id:58671)
3 Bedroom
2 Bathroom
1100 - 1500 sqft
Revel Realty Inc.
8 Elizabeth Street
St. Catharines, Ontario
This beautifully renovated home offers a rare opportunity to own a fully updated property in one of St. Catharines' most desirable, family friendly neighbourhoods, and it is being sold fully furnished so you can move in and start enjoying it from day one. From the moment you arrive, you will appreciate the care and craftsmanship that went into transforming this home from top to bottom, with every element redone including new electrical, modern flooring throughout, a stylish open concept kitchen with a spacious island, and a spa inspired bathroom featuring elegant finishes and a glass enclosed shower. The main floor is open and inviting, perfect for both everyday living and entertaining guests, while the upstairs bedrooms provide peaceful, comfortable retreats with a cozy yet functional layout. Thoughtful touches continue outside with two enclosed porches that extend your living space year round, a charming patio seating area ideal for quiet mornings or evening wine, and a detached garage that offers valuable storage or workshop potential. The backyard is a blank canvas for outdoor enjoyment, whether you are looking to garden, play, or simply relax in your own private space. This home is tucked away on a quiet residential street yet remains incredibly convenient, just minutes from schools, shopping centres, restaurants, public transit, and highway access, and for weekend adventures you are a short drive to Niagara Falls and the region's many renowned wineries. With its modern upgrades, included furnishings, practical layout, and strong location, this move in ready home offers comfort, style, and long term value for buyers ready to make the most of it. (id:58671)
2 Bedroom
1 Bathroom
700 - 1100 sqft
Exp Realty
103 - 10 Ajax Street
Guelph, Ontario
Welcome to 103 - 10 Ajax Street, a fantastic opportunity for affordable home ownership in one of Guelph's most walkable and convenient neighbourhoods! This bright and spacious 2-bedroom, 2-bath unit offers over 1,000 sq ft of carpet-free, one-floor living, perfect for first-time buyers, down-sizers, or anyone seeking comfort and simplicity. Enjoy peace of mind with a NEW breaker panel and ALL NEW wiring completed in 2024, plus a freshly painted interior that feels clean, modern, and move-in ready. Step into the open-concept living and dining area, highlighted by a charming bay window overlooking private green space and mature trees, a peaceful view you'll appreciate every day. The kitchen features solid oak cabinetry, a stylish travertine backsplash, and plenty of room for preparing meals. The primary bedroom is filled with beautiful morning sun and includes a walk-in closet and a convenient 2-piece ensuite. A second generously sized bedroom with a large window provides flexibility for guests, family, or a home office. You'll also love the convenience of in-suite laundry, making daily living even more effortless. The location is truly unbeatable if you value accessibility and lifestyle. You're just a short walk from everyday essentials; No Frills, Shoppers, Winners, banking, dining, and more. Outdoor enthusiasts will love being steps from Sleeman Park, a playground, and the G2G Trail. Catholic and Public Schools are within 1 km, and the unit sits directly on a city bus route for easy transit. Commuters will appreciate being 12 minutes to the 401 and only 6 minutes to the weekday GO Train and VIA Rail at downtown Guelph. With a Walk Score of 71, this is truly a very walkable neighbourhood. The building at 10 Ajax Street offers a secure, well-maintained grounds, green space, and both resident and visitor surface parking. It's a clean, quiet, and welcoming place to call home. (id:58671)
2 Bedroom
2 Bathroom
1000 - 1199 sqft
Exp Realty
204 - 3200 William Coltson Avenue
Oakville, Ontario
Welcome to Upper West Side, where contemporary design meets everyday convenience in the heart of Oakville's sought-after North Village. | This stylish 2-year-old, 1+1 bedroom, 1 bathroom condo offers approximately 685 sq. ft. of thoughtfully designed interior living space, ideal for first-time buyers, professionals, or downsizers seeking a modern, low-maintenance lifestyle.|Step inside to an open-concept layout finished with quality laminate flooring throughout and freshly painted walls that create a bright, welcoming atmosphere. Floor-to-ceiling windows flood the space with natural light, enhancing the condo's airy, modern feel.|The designer kitchen is both functional and chic, featuring quartz countertops, a decorative backsplash, and energy-efficient stainless steel appliances. It flows seamlessly into the living and dining area, perfect for relaxing or entertaining. The versatile den offers an ideal work-from-home space, reading nook, or guest area.The spacious bedroom provides a comfortable retreat, while the sleek 4-piece bathroom showcases contemporary finishes. Additional conveniences include in-suite laundry, digital smart locks, and complimentary high-speed fibre internet.|Residents of this well-appointed building enjoy access to a professional co-working space, a fully equipped fitness center, an entertainment room for gatherings, and a rooftop outdoor BBQ terrace-ideal for summer evenings. A state-of-the-art security system offers added peace of mind.| Located in a vibrant and growing neighbourhood, you're just 15 minutes from Lake Ontario's scenic waterfront trails and within walking distance to local dining, craft breweries, shops, and essential services. Commuters will appreciate quick 10-minute access to the QEW/401/403 &convenient GO Transit options for easy travel to Toronto or Niagara.Stylish, well-equipped, and move-in ready, this contemporary condo delivers modern comfort and urban convenience in one of Oakville's most desirable communities. (id:58671)
2 Bedroom
1 Bathroom
600 - 699 sqft
Bay Street Group Inc.
1368 Tansley Drive
Oakville, Ontario
Prestigious South West Oakville Bungalow (Duplex) Live, Lease, Or Build. Discover Refined Living In This Beautifully Maintained Four-Bedroom Bungalow, Gracefully Situated In One Of South West Oakville's Most Distinguished And Established Neighbourhoods. Surrounded By Mature Trees And Bespoke Multi-Million-Dollar Estate Homes Listed As High As $4.69 Million, This Residence Is Set On A Generous, Oversized Lot Boasting RL3-0 Zoning And Impressive Frontage, Offering An Unparalleled Opportunity For Discerning Homeowners, Investors, Or Builders. Exuding Warmth And Understated Elegance, The Home Presents A Harmonious Blend Of Comfort, Character, And Versatility. With Almost 2500 Sqft Of Living Space (1153 Sqft Main, 1194 Sqft Lower), Its Interiors Are Thoughtfully Enhanced To Maximize Functionality, Featuring A Modern Kitchen, Well-Defined Living Areas, And Tasteful Finishes Throughout. The Current Design Encompasses Two Separate Living Units, Ideal For Extended Families, Rental Income, Or Interim Occupancy While Preparing For A Custom Redevelopment. An Updated Estimate Was Provided Recently, Confirming That Expanding To Six Bedrooms, Alongside Further Enhancements, Can Be Accomplished For Under $10,000, Underscoring The Property's Exceptional Potential. This Unique Offering Allows Buyers The Flexibility To Move In Immediately, Lease One Or Both Units, Or Redevelop Within A Prestigious Enclave Renowned For Its Collection Of Luxury Custom Residences. A Tenant Is Immediately Available For The Property, Ensuring A Seamless Transition And An Immediate Income Stream. For Builders And Investors, The Opportunity To Lease During The Permitting Process Provides Valuable Holding Income While Unlocking The Full Promise Of This Coveted Parcel. Located Close To Oakville's Picturesque Lakefront, Vibrant Downtown, Top-Rated Schools Such As Appleby College, And Expansive Parks, This Home Offers An Ideal Blend Of Tranquility And Convenience. (id:58671)
4 Bedroom
2 Bathroom
1100 - 1500 sqft
RE/MAX Premier Inc.
11 Frontier Drive
Thorold, Ontario
Beautifully upgraded 3-bedroom, 3-bath Windermere bungalow-loft offering bright open-concept living with 10' ceilings, engineered hardwood flooring, and quality finishes throughout. The upgraded kitchen features soft-close cabinetry, stylish tile finishes, and stainless-steel appliances including a gas stove, opening to a sun-filled great room with walkout to the fully fenced backyard. The main floor includes a primary bedroom with private 4-piece ensuite, a second bedroom, and an upgraded 3-piece bath, along with central vacuum, plywood subfloors on the main and second levels (upgraded from OSB), and direct garage access with electric opener and two remotes. The loft level adds a spacious third bedroom, an additional full bath, and an open lounge ideal for guests, teens, or extended family, with an oak-stained staircase continuing down to the basement and finishing at a tiled foyer. The unfinished lower level offers excellent storage and future potential with rough-ins for a second washer and dryer connection and laundry tub. Outdoor features include a fully fenced yard with wood swing structure, double-wide driveway, and double-car garage. Ideally located close to parks, schools, shopping, Hwy 406, the QEW, Brock University, and Niagara wine country. (id:58671)
3 Bedroom
3 Bathroom
2165 sqft
Real Broker Ontario Ltd.
Real Broker Ontario Ltd
58 Woodland Avenue
St. Catharines, Ontario
Updated 3 Bedroom, 2 Bathroom home in the heart of St. Catharines. Enter inside past the covered front porch and you will be greeted by an open and spacious living area which flows smoothly into the kitchen and dining room. Extending beyond the kitchen is a bonus room, which can be utilized as an additional living room or a main floor primary bedroom, which features sliding doors that exit out onto the patio. The solid wood staircase with iron spindles will lead you upstairs to where there are 3 well-proportioned bedrooms and a full bathroom. The backyard is oversized, with tons of room for outdoor activities and mature trees that has immense privacy from neighboring homes. The property is situated within walking distance to parks and just a short drive to the highway as well as all of the amenities one could need or ask for! Come tour this lovely home today. (id:58671)
3 Bedroom
2 Bathroom
1565 sqft
The Agency
85 Queens Wharf Road Unit# 3105
Toronto, Ontario
Welcome to a stunning 1+Den condo unit in Toronto’s sought-after Waterfront Community. This bright, modern suite features floor-to-ceiling windows that showcase sweeping South-facing lake views, plus a spacious den ideal for a home office or guest space. Enjoy unbeatable convenience just steps to the lake, waterfront trails, CN Tower, restaurants, parks, and transit. Exceptional building amenities include a fully-equipped gym, indoor pool, whirlpool, sauna, yoga studio, basketball court, rooftop BBQ terrace, massage room, party room, 24-hr concierge & more. Includes 1 parking spot and 1 locker. A perfect blend of lifestyle, comfort & location! Book your private showing today! (id:58671)
2 Bedroom
1 Bathroom
645 sqft
Exp Realty Of Canada Inc
40 Hilltop Drive
Caledon, Ontario
Welcome to 40 Hilltop Drive in the heart of Caledon East a stunning 4-bedroom, 3-bathroom home on nearly half an acre, backing onto serene green space and trails. The main floor has been beautifully renovated with new hardwood, updated stairs, crown moulding, pot lights, and a chef-inspired kitchen featuring solid wood cabinetry, quartz counters, stainless appliances, 5-burner gas stove, wall oven, and pot drawers. The family room offers a cozy wood-burning fireplace and walkout to the backyard oasis. Enjoy a sunroom overlooking the heated pool, composite deck, gazebo, and fire pit, with professionally landscaped gardens and interlock. Evening entertaining is magical with custom lighting throughout patio and garden spaces. The oversized porch, main floor laundry, central vac, and updated baths, including a spa-like ensuite, add comfort and convenience. Located on a quiet, family-friendly street, steps from parks, schools, and Caledon East trails this home is the perfect blend of luxury and lifestyle. Caledon East is a family-friendly community known for its beautiful parks, trails, and excellent schools. The Caledon East Community Complex, just minutes away, features a pool, gymnasium, and arenas, offering year-round recreational activities. Residents enjoy a peaceful, rural atmosphere with easy access to essential amenities, making this home a perfect choice for those seeking a harmonious blend of nature and convenience. (id:58671)
4 Bedroom
3 Bathroom
2000 - 2500 sqft
Royal LePage Meadowtowne Realty
23 Priscilla Avenue
Toronto, Ontario
Stunningly Renovated 3-Bedroom, 3.5-Bathroom Detached Home in the Heart of Bloor West Village. This beautifully updated home offers the perfect blend of timeless charm and modern luxury. Ideally located near top-rated schools, boutique shopping, and convenient transit options, with The Junction and Bloor West Village just steps away. A recently completed two-storey luxury addition features a state-of-the-art chefs kitchen, elegant new bathrooms, and a serene, spa-inspired primary suite. Every detail has been thoughtfully designed for comfort, style, and functionality. Carson Dunlop Home inspection available upon request. (id:58671)
3 Bedroom
4 Bathroom
1100 - 1500 sqft
Sutton Group Old Mill Realty Inc.
2 Tovey Terrace
Brampton, Ontario
MUST SEE!! Welcome To This Beautiful 4-Bedroom Detached Home W/ A Corner Lot Nestled In A Quiet And Highly Sought-After Sandringham-Wellington Neighborhood. Well Maintained By Original Owner. From The Moment You Step Into The Grand Foyer You'll Be Captivated By The Elegance & Charm Of This Home, A Main Floor Features The Formal Living & Dining Room & Kitchen, and The Living Room Boasts An Open Concept & A Large Window That Fills The Space W/ Natural Light Creating The Perfect Setting For Entertaining, Relaxing, In The Spacious Family Room Overlooking The Back Yard. The Main Floor Also Includes A Modern Kitchen With S/S Appliances And A Walkout To Steps Leading To The Backyard Perfect For Outdoor Gatherings Both Intimate & Large. Upstairs You'll Find Generously Sized 4 Bedrooms Including The Primary Bedroom W/ A Spa-Like 5-Pc Ensuite With Sink & Stand Shower And A Large Walk-In Closet, The Second Bedroom Includes Its Own Larger Closet, The Third Bedroom Includes Its Own Larger Closet And The Fourth Bedroom Includes A Larger Closet, W/ 4-Pc Washroom. The Basement Is Easy To Convert To 2 Bedroom In-Law Suite Or Rental Income Unit And Easy Access Through The House To Garage Add To The Practicality Of This Home. The Backyard Features 90% Interlocked And Garden Planters For Your Gardening Aspirations & Plenty Of Space For Outdoor Activities. Tovey Is In A "Feels Like City" Location Offering A Perfect Balance Of Suburban Charm & Urban Convenience. Large Driveway Easily Accommodates 4 Cars & 2 Car Garage Parking W/ Easy Access To Brampton Transit, HWY 50, HWY 410, & HWY 407. Just Walk To Top-Ranked Schools, Just Minutes To Brampton Hospital, Go Train, Plaza, Banks, Parks And Much More. This Is The One You've Been Waiting For! Don't Miss It A Must See!!! It's Ideal For Families & Professionals, The Area Is Known For Its Vibrant Community Recreational Opportunities & Much More Making It A Fantastic Place To Live Or Invest. (id:58671)
4 Bedroom
3 Bathroom
2500 - 3000 sqft
Homelife/future Realty Inc.
613 - 1400 Dixie Road
Mississauga, Ontario
THE FAIRWAYS - WHERE LIFESTYLE MEETS LOCATION! Discover resort-style living in the sought-after Lakeview community. Set on over five acres bordered by Lakeview Golf Course and the prestigious Toronto Golf Club, this gated condominium community offers unmatched amenities and convenience. Fairways residents enjoy concierge service, party and meeting rooms, garden and music lounges, card and gallery rooms, a fully equipped gym with cardio and weight areas, change rooms with saunas, billiards and dart rooms, a library, woodshop, and car wash. Outdoors, indulge in the heated pool with expansive patio, BBQ area, tennis/pickleball courts, putting green, shuffleboard courts, pond, fountain, and beautifully landscaped grounds. McMaster House provides private function space, while ample visitor parking ensures guest convenience. This spacious two bedroom, two bathroom suite has been freshly painted throughout and offers brand new laminate flooring. You will enjoy almost 1,500 square feet of exceptionally well-maintained living space. Designed for both everyday comfort and entertaining, the open concept living and dining areas are filled with natural light from oversized windows. The updated kitchen features white cabinetry with display cupboards, granite countertops, designer backsplash, and a breakfast bar for casual dining. The large primary bedroom includes a four-piece ensuite, while the second bedroom is ideally positioned across from a three-piece bathroom with in-suite laundry. For peace of mind, the monthly condominium fee of $1,232.18 covers building insurance, common elements, heat, hydro, central air conditioning, water, cable TV, and parking. Ideally located close to major highways, GO Transit, Pearson Airport, Sherway Gardens, Dixie Outlet Mall, Lake Ontario, and everyday conveniences, Fairways offers more than just a home - it delivers a lifestyle defined by leisure, comfort, and connection. (id:58671)
2 Bedroom
2 Bathroom
1400 - 1599 sqft
Royal LePage Real Estate Services Ltd.
712 - 50 Kingsbridge Garden Circle
Mississauga, Ontario
Spacious 969 Square Feet corner unit, at The Californian Condos with a view. Updated kitchen, washrooms, engineered hardwood floors. Clean and Bright Sun-filled living/dining/solarium open concept, and two Bedrooms Southwest View, Split Bedroom Floorplan Featuring the primary bedroom with Ensuite. 2 side-by-side parking spaces and 1 locker. Great amenities, including indoor pool, jacuzzi, gym, tennis and squash courts, sauna and 24-hour concierge services, visitor parking spaces. Maint. fees include heat, hydro, A/C and water. Great location, just minutes to Square One, plazas, public transit, coming soon LRT line, 403, community centers and schools. Easy access to hospital, GoStation, 407, 401. Only Steps Away from Everything you want in a city. (id:58671)
2 Bedroom
2 Bathroom
900 - 999 sqft
Royal LePage Realty Plus
958 Cormorant Path
Pickering, Ontario
BRAND NEW-Balsam Model (Approx. 1,836 Sq Ft) Built By Tower Hill Homes In The Highly Sought-After New Seaton Community. 3 Bedrooms + Den And 3.5 Bathrooms. Open-Concept Main Floor With Stained Hardwood Flooring, Large Windows For Natural Light, And A Stained Oak Staircase. Modern Kitchen With Flooring, Large Windows For Natural Light, Oak Staircase. Modern Kitchen With Granite Countertops. Full Tarion Warranty. Close To Seaton Walking Trails, Hwy 407/401, Pickering Town Centre, GO Station & Top Schools. Fantastic Opportunity In A Growing, Family-Friendly Neighbourhood! Townhome is Drywalled and Buyer to Select Finishes. (id:58671)
3 Bedroom
3 Bathroom
1500 - 2000 sqft
Intercity Realty Inc.
960 Cormorant Path
Pickering, Ontario
BRAND NEW-Hawthorne Model (Approx. 1,762 Sq Ft) By Tower Hill Homes In The Highly Sought-After New Seaton Community! Brand New Freehold Townhouse Featuring An Open-Concept Main Floor With Hardwood Flooring, Large Great Room With Electric Fireplace, And A Modern Kitchen With Stone Countertops & Large Centre Island.Oak Staircase. Main Floor Laundry. Full Basement For Extra Storage Or Future Finishing. The Primary Bedroom Offers A 4-Pc Ensuite & Walk-In Closet. Close To Seaton Walking Trails, Hwy 407/401, Pickering Town Centre, GO Station & Top Schools. A Beautiful Opportunity In A Growing Family-Friendly Neighbourhood! Townhome is Drywalled and Buyer to Select Finishes. (id:58671)
3 Bedroom
4 Bathroom
1500 - 2000 sqft
Intercity Realty Inc.

