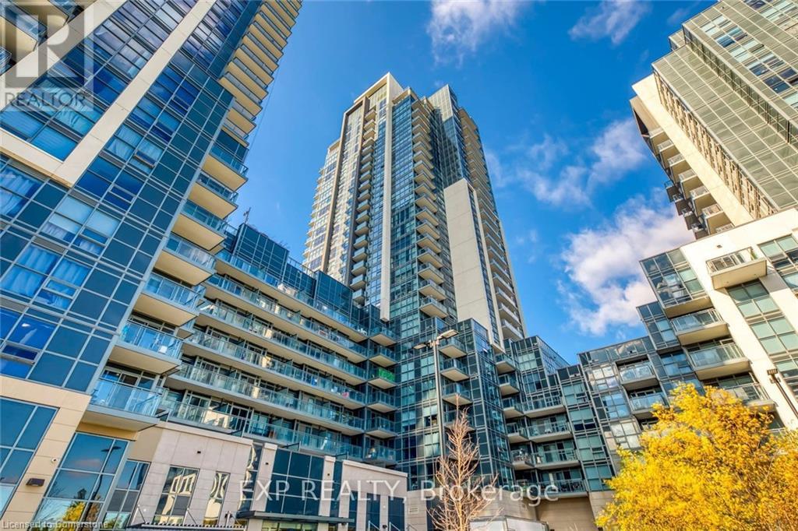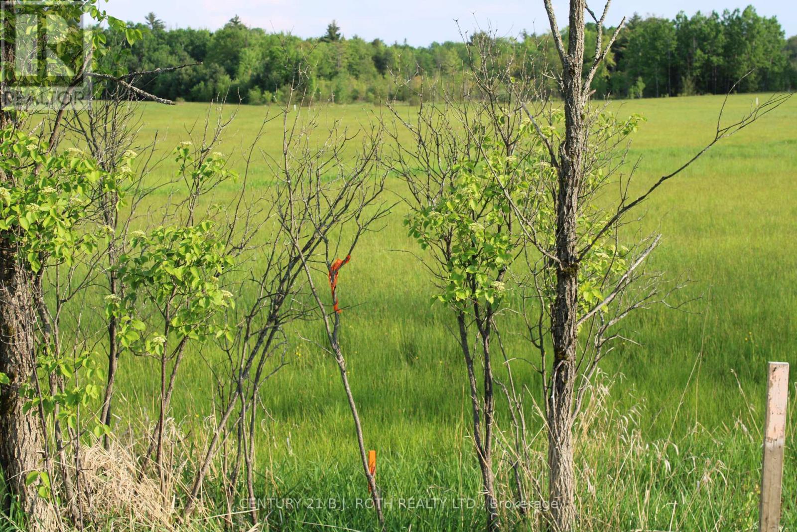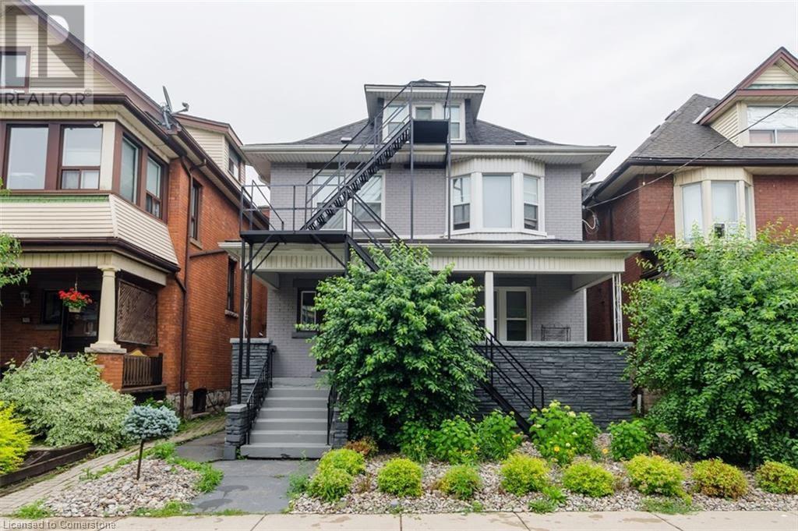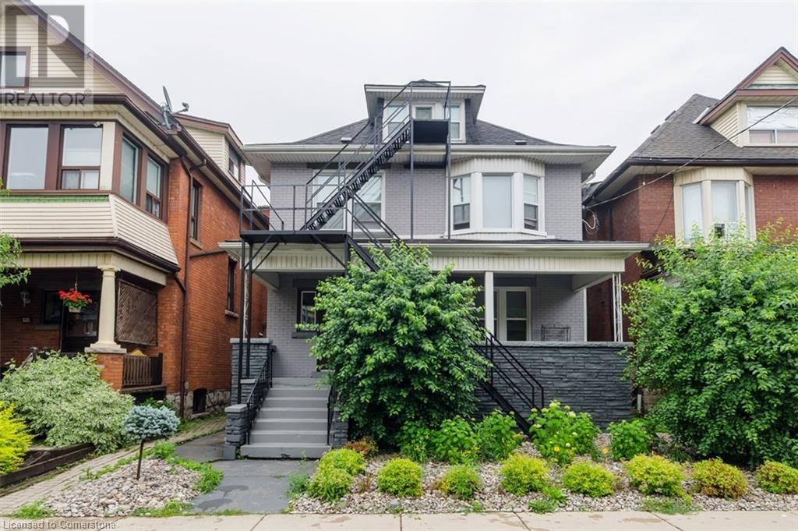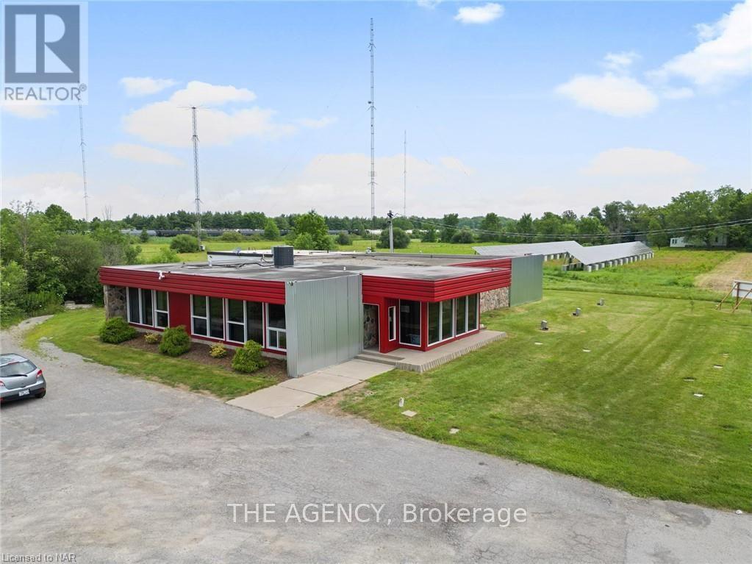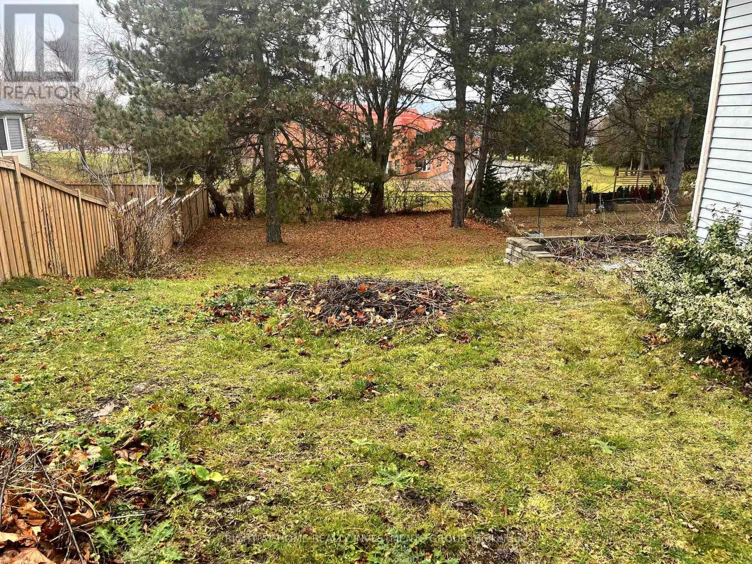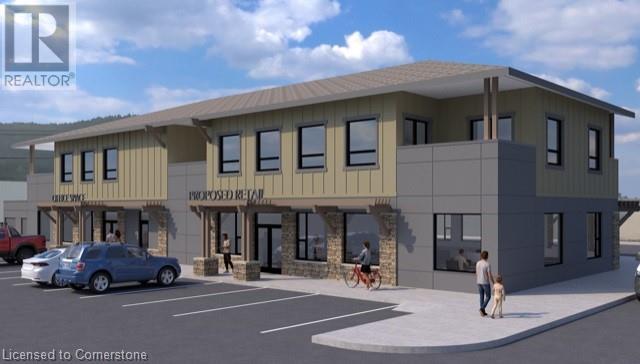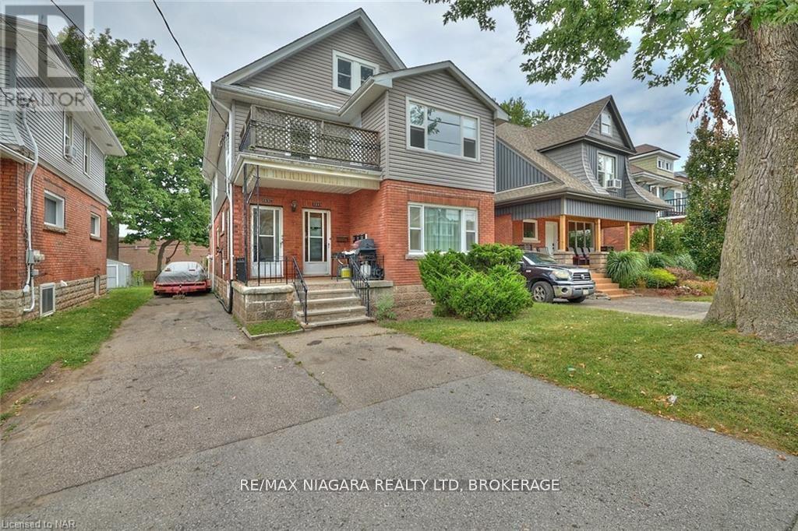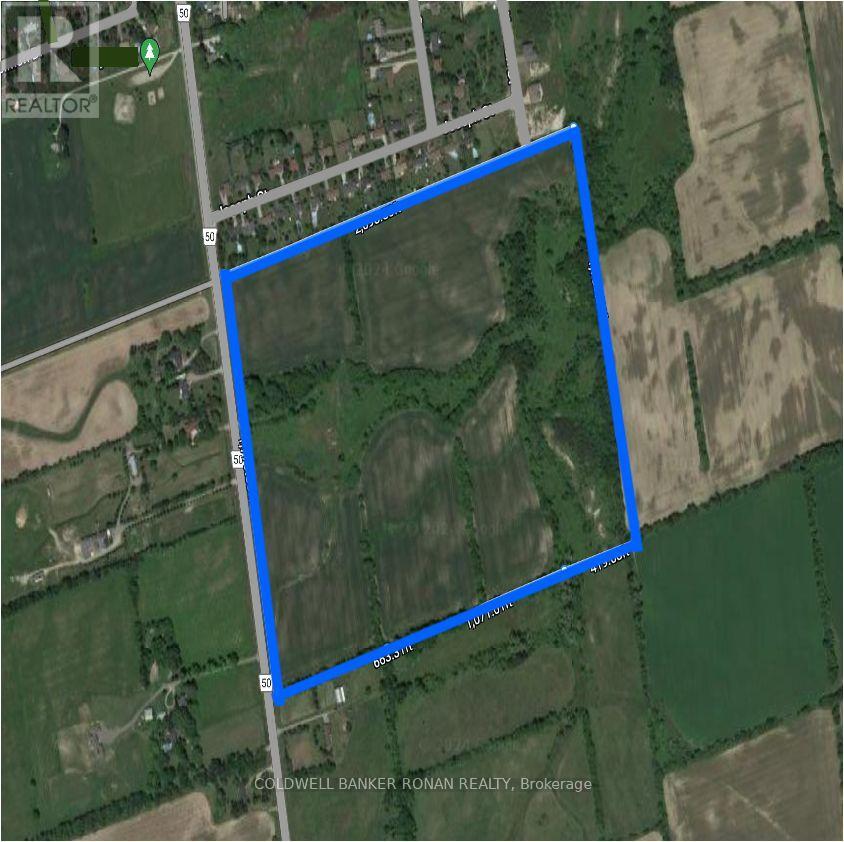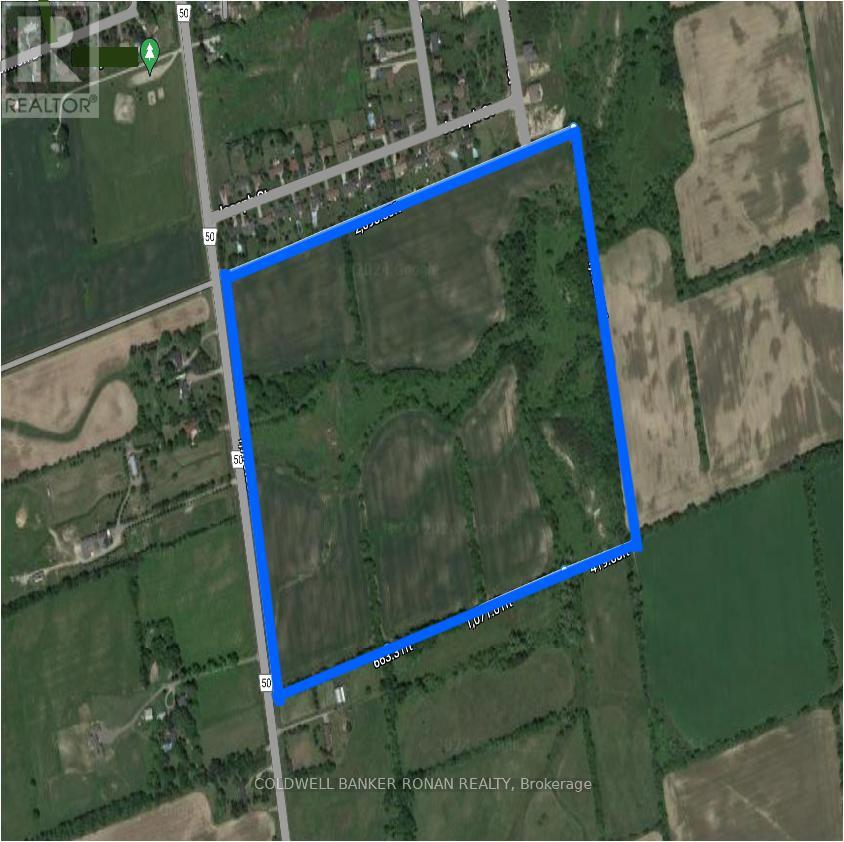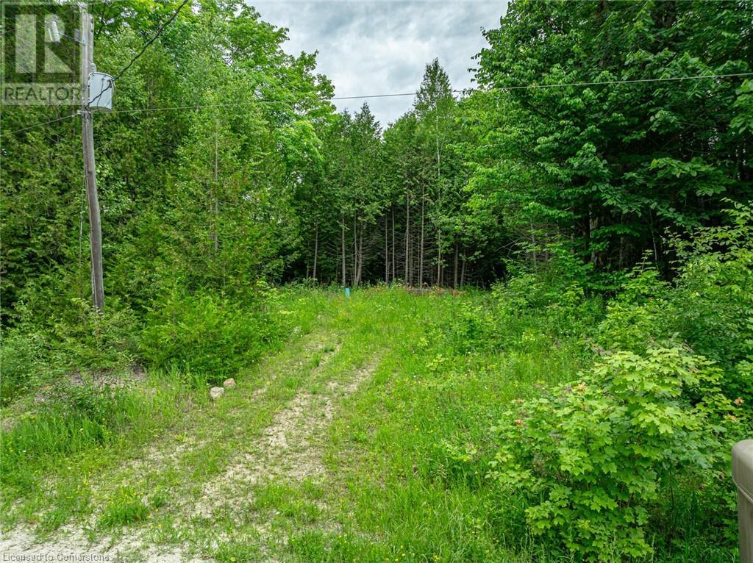- Home
- Services
- Homes For Sale Property Listings
- Neighbourhood
- Reviews
- Downloads
- Blog
- Contact
- Trusted Partners
10 Lonsdale Road
Haldimand, Ontario
Welcome to this beautiful brand new 3-bedroom, 2.5-bath freehold townhome, offering approximately 1,614 sq ft of modern living space in the desirable Empire Avalon community of Caledonia. The main floor features stunning hardwood floors throughout, creating a warm and inviting atmosphere. The open-concept design seamlessly blends the living, dining, and kitchen areas, making it perfect for both everyday living and entertaining. Upstairs, the spacious master suite includes a luxurious ensuite with a soaker tub and separate shower, providing a relaxing retreat. Two additional well-sized bedrooms and a full bath complete the second level. With its prime location in Empire Avalon, this townhome combines style, comfort, and convenience perfect for families or professionals. Don't miss the opportunity to make this stunning home yours! **** EXTRAS **** Taxes not yet assessed. HWT & ERV/HRV rentals. All measurements approx. from Builder plans (id:58671)
3 Bedroom
3 Bathroom
Tfn Realty Inc.
30 Meadowglen Place Place Unit# 314
Toronto, Ontario
Spacious 1-bedroom plus den apartment in the stylish Me Condo building, featuring 2 full bathrooms, 9-foot ceilings, and expansive windows offering breathtaking panoramic views. The den functions as a second bedroom, making this 763 sq ft unit (710 sq ft interior + 53 sq ft balcony) versatile and inviting. Located near Highway 401, University of Toronto, Centennial College, and Scarborough Town Centre, this unit offers unmatched convenience with easy access to public transit. Includes 1 designated parking space that is conveniently the first parking spot next to the elevator doors making unloading the car or carrying groceries easy. Unit also includes 1 storage unit, and access to plentiful building amenities (Media Room, Kids Playroom, Rooftop Deck, Gym, Pool, Games Room, BBQs Allowed, Bike and 24-hour concierge service). The unit is smoke-free and pet-odor-free, perfect for professionals, students, or small families looking for a central location with modern features. (id:58671)
2 Bedroom
2 Bathroom
710 sqft
Exp Realty Of Canada Inc
Exp Realty Brokerage
9 Wintergreen Crescent
Haldimand, Ontario
Discover this stunning brand new 2,177 sq ft home in the desirable Empire Avalon community of Caledonia. Offering 4 spacious bedrooms, 2.5 baths, and a number of premium upgrades, this home blends modern style with everyday convenience. The main floor features beautiful stained hardwood floors, a sleek kitchen with a stylish backsplash, and a bright, open living area ideal for gathering with family and friends. A versatile planning centre provides a perfect spot for a home office or study nook. Upstairs, the beautiful master suite and large bedrooms offer plenty of space, while custom oak stairs with metal pickets add a touch of elegance. Don't miss your chance to own this exceptional home! **** EXTRAS **** Taxes not yet assessed. HWT & ERV/HRV rentals. All measurements approx. from Builder plans. (id:58671)
4 Bedroom
3 Bathroom
Tfn Realty Inc.
Lt 11- 46 Echo Street
Cayuga, Ontario
106’ X 119’ Lot: The Perfect Spot to Build Your Dream Home! This spacious parcel on the north side of Cayuga offers the ideal setting for your custom single-family home. Surrounded by the beauty of the countryside, it’s a rare opportunity to become part of this vibrant and welcoming community. While the lot is not yet connected to city services, the neighboring properties are fully serviced with water, hydro, and gas, making future connections easier. Bring your vision to life on this exceptional lot and enjoy the best of country living. Buyers are responsible for performing their own due diligence. (id:58671)
Keller Williams Edge Realty
Lot 10-46 Echo Street
Cayuga, Ontario
109’ X 119’ Lot: The Perfect Spot to Build Your Dream Home! This spacious parcel on the north side of Cayuga offers the ideal setting for your custom single-family home. Surrounded by the beauty of the countryside, it’s a rare opportunity to become part of this vibrant and welcoming community. While the lot is not yet connected to city services, the neighboring properties are fully serviced with water, hydro, and gas, making future connections easier. Bring your vision to life on this exceptional lot and enjoy the best of country living. Buyers are responsible for performing their own due diligence. (id:58671)
Keller Williams Edge Realty
101 Main Street
Lambton Shores, Ontario
A Remarkable Investment In The Heart Of Thedford, Ontario! Located At A Core Downtown Intersection, Near The County Government Office, This Soon-To-Be-Approved Mixed-Use Development Offers A Rare Chance To Own Property In A Rapidly Growing Community With A Blend Of Commercial And Residential Spaces. This 12,000-Square-Foot Property Features 3 Commercial Units Plus 1 Residential Unit On The Main Floor And 6 Residential Units On The Second Floor Ideal For Capturing The Area's Increasing Demand For Convenient Living And Business Facilities. Thedford's Expanding Community Is Close To Popular Destinations Like Grand Bend Beach And Pinery Provincial Park, Drawing Tourists And Residents Seeking A Relaxed Lifestyle. Surrounded By Top Golf Courses, Wineries, And Just A Short Drive From Major Cities, It's An Attractive Setting For Families, Retirees, And Remote Workers. Lambton County Promotes Growth, Making This Business-Friendly Area Ideal For New Ventures. Local Government Support, Combined With Strong Tourism, Ensures A Steady Demand For Both Residential And Commercial Tenants. This Property Offers Dual-Income Potential With Rental Units And Commercial Spaces In A High-Demand Area ---- An Excellent Investment In An Expanding Ontario Market. **** EXTRAS **** VTB Is Possible. More Details Can Be Provided By Signing An NDA. (id:58671)
6200 sqft
RE/MAX Atrium Home Realty
Lot 2 - 1521 Kilworthy Road
Gravenhurst, Ontario
2.5 arce level lot to build your dream home on. Located just over 1 kilometer from Frankin Park on Sparrow Lake (part of the Trent Severn Waterway) with parking, washrooms and boat launch. Lot 200' of frontage and is 550' deep. The white pipe in back of field is the back corners of the lot. Quiet place to live and enjoy Muskoka lifestyle. Less then 2 hours from the GTA. 1/2 hour from City of Orillia with University, college, Costco and hospital. Buyer is resposible for all fees, permits and development charges. (id:58671)
Century 21 B.j. Roth Realty Ltd.
58 Elmwood Avenue
Welland, Ontario
WELCOME TO ELMWOOD AVE IN WELLAND. A meticulously well maintained home on a wide 67' lot with massive concrete driveway and a detached 2 car garage with hydro. The home itself has a 3 bedroom, 1.5 bath, 2 kitchens, recroom, hardwood floors, central air, fenced yard and more. Located on a mature, tree lined street just minutes away from the Welland Recreational Canal for canoeing, paddle boarding, kayaking, swimming, walking trails and even a skate park. All amenities including shopping and food outlets are nearby as well. A great place to retire or start that new family...book your personal tour today! (id:58671)
3 Bedroom
2 Bathroom
The Agency
95 Spadina Avenue
Hamilton, Ontario
Turn-Key, Cash flow positive 4 plex in south Stipley! This legal non-conforming triplex is set up as four self-contained rental units. The property features triple rear parking and in-suite laundry for all units, adding to its appeal for tenants. It generates a strong annual gross rental income over $55,000. The unit mix includes a spacious main-floor 2-bedroom/1 bath, 2nd floor is 2 bed/1 bath, attic is 1 bed/1 bath and basement 1 bed/1 bath. All units except the basement are separately metered, with tenants responsible for their own hydro. Units recently renovated with granite countertops and stainless steel appliances in kitchens. Location is A+ with a walk score of 89. Close to all amenities, schools, parks, hospitals, and more. It is steps from public transit and close to the future LRT route, and offers easy access to and from the downtown core. this turn-key opportunity offers hassle-free management and huge potential for appreciation. Don’t miss out—schedule your showing today! (id:58671)
6 Bedroom
4 Bathroom
2616.55 sqft
Rock Star Real Estate Inc.
95 Spadina Avenue
Hamilton, Ontario
Turn-Key, Cash flow positive 4 plex in south Stipley! This legal non-conforming triplex is set up as four self-contained rental units. The property features triple rear parking and in-suite laundry for all units, adding to its appeal for tenants. It generates a strong annual gross rental income over $55,000. The unit mix includes a spacious main-floor 2-bedroom/1 bath, 2nd floor is 2 bed/1 bath, attic is 1 bed/1 bath and basement 1 bed/1 bath. All units except the basement are separately metered, with tenants responsible for their own hydro. Units recently renovated with granite countertops and stainless steel appliances in kitchens. Location is A+ with a walk score of 89. Close to all amenities, schools, parks, hospitals, and more. It is steps from public transit and close to the future LRT route, and offers easy access to and from the downtown core. this turn-key opportunity offers hassle-free management and huge potential for appreciation. Don’t miss out—schedule your showing today! (id:58671)
6 Bedroom
4 Bathroom
2750 sqft
Rock Star Real Estate Inc.
38 Evening Drive
Chatham-Kent, Ontario
Large size detached bunglaw with double garage and family room with fire place. Open concept with finished walk up basement. (id:58671)
6 Bedroom
4 Bathroom
Homelife Superstars Real Estate Limited
860 Forks Road
Welland, Ontario
Exciting Opportunity! Prime Location Home to Legendary GIANT FM Radio Station Up for Grabs!\r\n\r\nAttention Investors and Entrepreneurs! Get ready for a once-in-a-lifetime chance to own this impressive 5000+ sqft building sitting on a sprawling 23-acre lot. This property is currently home to the renowned GIANT FM radio station, but guess what? The station is relocating, leaving this incredible space ripe for the taking!\r\n\r\nWith numerous possibilities for this gem of a property, the sky's the limit! Redevelopment dreams come true, anyone? \r\n\r\nBut wait, there's even more! The solar panels are staying, adding an extra touch of allure and practicality to this fantastic deal (full details available with the listing broker).\r\n\r\nThe former AM Towers will be removed from the site.\r\n\r\nThe station owners might consider renting the building back for a brief period until their new station home is ready. Talk about an opportunity to be a part of something big!\r\n\r\nRemember, all appointments and walkthroughs can be scheduled during regular business hours, but better act fast - they may require 48 hours' notice. Don't wait for this golden chance to slip through your fingers! (id:58671)
5030 sqft
The Agency
2518-Pt Lot 1 Dominion Road
Fort Erie, Ontario
Discover the perfect opportunity to build your dream home on this expansive 2.24-acre rural lot, located on Dominion Rd. Enjoy the peaceful countryside lifestyle while remaining close to all the conveniences of Fort Erie, Ridgeway, and Crystal Beach. With 250 feet of frontage and 400 feet of depth, this lot offers plenty of space to design and create the home you've always envisioned. Essential services such as hydro, natural gas are at the lot line and municipal water is available, providing ease for future development. Situated near Windmill Point Rd, you'll have quick access to the southern shores of Lake Erie, perfect for launching a kayak or paddleboard. Outdoor enthusiasts will also appreciate the proximity to the 26km Friendship Trail, ideal for walking, running, and cycling. For commuters, the location is highly convenient: just a 5-minute drive to the QEW for easy access to Niagara Falls and Toronto, or a 10-minute drive to the Peace Bridge, connecting you to Buffalo, NY. (id:58671)
RE/MAX Niagara Realty Ltd
452 - Pt1a Ferndale Avenue
Fort Erie, Ontario
TO BE BUILT - Custom 2-storey home with 2360 sq ft of above-ground living space, 4 bedrooms and 3 bathrooms. Interior features include 9ft ceilings in the great room with gas fireplace, kitchen with island breakfast bar, dinette with sliding doors to the backyard, main floor mud room with laundry and a 2pc powder room. The second level features a primary bedroom that has a 5pc spa-like bathroom including a soaker tub and double sinks, a spacious walk-in closet, 3 more bedrooms, and a 4pc bathroom. Outside you will find a 3-car garage with inside entry and drive-thru front and back facing roll up doors to the backyard, seeded yard, and a double wide driveway with gravel. List price is the starting price for a Centurion Building Corp 2-storey home, not including a finished basement and other upgrades. There’s still time for the buyer to select some features & finishes and other models to choose from and the home can be built on Part 1 or Part 2. Located within walking distance are two elementary schools, a high school, Ferndale Park, the Leisureplex arenas and community centre complex, and Crescent Beach on Lake Erie’s shore. (id:58671)
4 Bedroom
3 Bathroom
RE/MAX Niagara Realty Ltd
2822 Stevensville Road
Fort Erie, Ontario
Investors and developers! Great opportunity in a prime location just south of Niagara Falls, in a sought after area of Stevensville, on the main road and close to QEW highway interchanges. 100 feet of frontage and located in amongst fast food restaurants, retail shopping, a garden center and across from a major Niagara attraction (Safari Niagara). C3 Highway Commercial zoning permitted uses include - car wash, clinics, banks, eating establishments, hotels, nursing homes, pharmacies, taverns and more. Gas, Hydro, Town water and Sewer available. (id:58671)
RE/MAX Niagara Realty Ltd
452 - Pt2b Ferndale Avenue
Fort Erie, Ontario
TO BE BUILT - Custom raised bungalow with 1441 sq ft of main floor living space, 2 bedrooms and 2 bathrooms. Interior features include cathedral ceilings in the living room, dining room and kitchen with island breakfast bar and sliding doors to the back deck. The primary bedroom has a 5pc spa-like ensuite bathroom including a soaker tub and double sinks, and spacious walk-in closet, a 2nd bedroom, 4pc bathroom and laundry closet. Outside you will find a 2-car garage with inside entry, seeded yard, 13’x14’5” deck and a double wide driveway with gravel. The List Price is the starting price for a Centurion Building Corp bungalow, not including finished basement and other upgrades. There’s still time for the buyer to select some features & finishes; other models to choose from and the home can be built on Part 1 or Part 2. Located within walking distance are two elementary schools, a high school, Ferndale Park, the Leisureplex arenas and community centre complex, and Crescent Beach on Lake Erie’s shore. (id:58671)
2 Bedroom
2 Bathroom
RE/MAX Niagara Realty Ltd
452 - Pt2a Ferndale Avenue
Fort Erie, Ontario
TO BE BUILT - Custom bungalow with 1400 sq ft of main floor living space, 2 bedrooms and 2 bathrooms. Interior features include 9ft ceilings, a kitchen island with breakfast bar, dining room sliding doors to access the backyard, primary bedroom with 3pc ensuite and walk-in closet, a 2nd bedroom or office, 4pc bathroom and laundry room. Outside you will find a 2-car garage with inside entry, seeded yard, front porch and a double wide driveway with gravel. The List Price is the starting price for a Centurion Building Corp bungalow, not including finished basement and other upgrades. There’s still time for the buyer to select some features & finishes; other models to choose from and the home can be built on Part 1 or Part 2. Located within walking distance are two elementary schools, a high school, Ferndale Park, the Leisureplex arenas and community centre complex, and Crescent Beach on Lake Erie’s shore. (id:58671)
2 Bedroom
2 Bathroom
RE/MAX Niagara Realty Ltd
452 - Pt1b Ferndale Avenue
Fort Erie, Ontario
TO BE BUILT - Custom bungalow with 1100 sq ft of main floor living space, 2 bedrooms and 2 bathrooms. Interior features include 9ft ceilings, a kitchen island with breakfast bar, dining room sliding doors to access the backyard, primary bedroom with 3pc ensuite and walk-in closet, a 2nd bedroom or office, 4pc bathroom and laundry room. Outside you will find a 2-car garage with inside entry, seeded yard, front porch and a double wide driveway with gravel. The List Price is the starting price for a Centurion Building Corp bungalow, not including finished basement and other upgrades. There’s still time for the buyer to select some features & finishes; other models to choose from and the home can be built on Part 1 or Part 2. Located within walking distance are two elementary schools, a high school, Ferndale Park, the Leisureplex arenas and community centre complex, and Crescent Beach on Lake Erie’s shore. (id:58671)
2 Bedroom
2 Bathroom
RE/MAX Niagara Realty Ltd
76 Annette Street
Toronto, Ontario
Attention investors and savvy buyers! This LEGAL TRIPLEX is an exceptional investment opportunity, boasting three independent units in a prime location in Toronto! This property has undergone extensive top-to-bottom renovations in the hundreds of thousands of $$$ as per building code and with proper building permits! All units are vacant for you to veto your own tenants. 2x2 bedroom units and 1x One bedroom, 3 washrooms, 3 kitchens, 3 separate en-suite laundry. Each unit has separate entrances, the convenience of individual metering, ensuring efficient utility management. Each unit has individual thermostat controls. 3 Brand new kitchens, appliances, LED lights, HVAC systems, new plumbing and upgraded individual electrical panels for each unit. 2 owned parking spots, a rare feature in this area! Minutes to downtown, parks, schools, restaurants and shops. TTC at the doorstep. Whether you rent the whole building or live in one of the units and rent the other two, this property will offer the buyer substantial income and future capital appreciation potential. In addition to minimum maintenance thanks to the brand-new total renovations already done. (id:58671)
5 Bedroom
3 Bathroom
RE/MAX Hallmark Realty Ltd.
C - 123 Roselawn Avenue
Toronto, Ontario
Welcome to 123C Roselawn Ave, a stunning, turn-key townhome in North Toronto's vibrant community. This 3+1 bedroom, 3.5 bath home is a tranquil oasis, tucked away in a quiet courtyard just steps from Yonge and Eglinton. The open-concept layout boasts hardwood floors throughout, soaring floor-to-ceiling windows w/electric blinds, & an upgraded kitchen with a breakfast bar and pantry. The fully finished basement features a skylight & 3-piece bathroom, while the garage is equipped with an electric car charger. The luxurious master suite offers his-and-her walk-in closets and a spa-like ensuite. Upstairs, find two additional bedrooms, a bathroom, and a private deck. Entertain in your spacious backyard, complete with a gas line for BBQs. This home offers urban luxury in one of the city's most sought-after locations. Don't miss out on this exceptional opportunity! (id:58671)
4 Bedroom
4 Bathroom
Royal LePage Terrequity Realty
N/a Part 2 Firelane 3
Port Colborne, Ontario
BUILDING LOT with WATER VIEWS - Build your dream home and enjoy living near the lake on the desirable Firelane 3 in Port Colborne. Just steps away from one of Lake Erie’s finest beaches – where you can watch the sunset, cool off in the lake or launch your paddleboard at the end of Pinecrest Rd. Lot has pre-approved septic and complete archaeological study. The slope of the land lends itself to a slab on grade house complete with a rooftop patio for quiet afternoons amongst old growth trees with an unobstructed view of the lake.The proposed house design is for a 2,040 sq ft which could include the rooftop patio and be finished in any style. Archaeological & Hydrogeological Assessments have been completed. Located steps away from the Lake Erie access at the end of Pinecrest Rd, which is great for sunset photos, skipping stones, paddleboarding or cooling off in the lake. Easy access to Hwy 3, 140 and 406. 5-minute drive to downtown Port Colborne’s shops, restaurants services and the Welland Canal. 20-minute drive to the Peace Bridge to USA and 90 minutes to Toronto. (id:58671)
RE/MAX Niagara Realty Ltd
624-Pt Lt 1 Daytona Drive
Fort Erie, Ontario
50'x120' Building lot in the heart of Crescent Park in Fort Erie. Driveway access from Lakeside Rd right-of-way easement - Part 3 on Severance Sketch. Located within walking distance are two elementary schools, a high school, the Leisureplex arenas and community center, Ferndale Park with a splash pad and soccer fields and the shores of Lake Erie. There are plenty of stores, restuarants and amenities along Garrison Rd / Hwy #3 as well as access to the QEW highway to Niagara Falls, Toronto and the Peace Bridge to USA. (id:58671)
RE/MAX Niagara Realty Ltd
N/a Part 1 Firelane 3
Port Colborne, Ontario
BUILDING LOT - Build your dream home and enjoy living near the lake on the desirable Firelane 3 in Port Colborne. Just steps away from one of Lake Erie’s finest beaches – where you can watch the sunset, cool off in the lake or launch your paddleboard at the end of Pinecrest Rd. Lot has pre-approved septic and complete archaeological study. The slope of the land lends itself to a slab on grade house complete with a rooftop patio for quiet afternoons amongst old growth trees with an unobstructed view of the lake. The proposed house design is for a 2,040 sq ft which could include the rooftop patio and be finished in any style. Archaeological & Hydrogeological Assessments have been completed. Located steps away from the Lake Erie access at the end of Pinecrest Rd, which is great for sunset photos, skipping stones, paddleboarding or cooling off in the lake. Easy access to Hwy 3, 140 and 406. 5-minute drive to downtown Port Colborne’s shops, restaurants services and the Welland Canal. 20-minute drive to the Peace Bridge to USA and 90 minutes to Toronto. (id:58671)
RE/MAX Niagara Realty Ltd
67 North Edgely Avenue
Toronto, Ontario
Move into this gorgeous custom built 4-bedroom executive home! Top to bottom upgrades. All LED lights, Smart tech w/ 4-camera internet/recording surveillance and Smart thermostat. Open concept Main Floor W/10 Ft Ceiling. Double Layer Solid Wood Kitchen Cabinet W/Quarta Top & Center Island. Canadian A-Grade Hardwood Floor.Family Rm W/ Gas Fireplace.Tampered Glass Railing. Ensuite W/Jacuzzi,Skylight, Frameless Glass ShowerAll, 2nd FL toilets w/ BI power outlets ready for bidet install.Finished walk-up basement with separate entry suitable for tenants. Very deep backyard suitable for in-laws suite, w/ Bbq gas line and total privacy behind trees. Entry Door Fm Garage. Quiet & friendly area w/ front facing green playground. Steps to school, 20 Minutes To Downtown & 2 Minutes Walk To Ttc & Shopping. Minutes of driving to beach, parks & major retailers. **** EXTRAS **** Hi-End Samsumg S/Steel 36\" Fridge, 5 Burner Stove,B/I Dishwasher,Samsung Washer & Dryer,Hi Eff Furnace (id:58671)
4 Bedroom
4 Bathroom
Bay Street Group Inc.
35 Niceview Drive
Brampton, Ontario
Welcome to 35 Niceview Dr!! Ravine Front, Stunning Detached 4-bedroom house sitting on a Premium Lot. Appx 3,150 Sqft with Upgraded Stained Hardwood Flooring on the Main & 2nd floor. Practical Layout with Spacious Family, Living, and Dining Rooms. Granite Countertops and S/S appliances in the Kitchen with Centre Island. Two Primary bedrooms with Walk-in Closets.Tastefully Renovated all ""3 FULL WASHROOMS UPSTAIRS"". 1 Bedroom Finished Basement with Rec Room, Washroom & Rough-in for Kitchen. Upgraded 'Expose' driveway & Modern Front double-door add to the Curb appeal. The huge loft on 2nd Floor can used as an Office or Library. ** NO HOUSE IN FRONT** NO CARPET THROUGHOUT** Shows 10+++++ **** EXTRAS **** Pot lights Inside & Outside, Spice Kitchen in Garage, 9' Ceilings , Main floor Laundry, Modern Zebra Blinds. (id:58671)
5 Bedroom
5 Bathroom
Homelife Silvercity Realty Inc.
142 Howard Road
Newmarket, Ontario
Dream Big! Welcome To An Exceptional Opportunity In The Heart Of Newmarket. This Premium 50x200 Ft Building Lot Is Nestled On A Quiet Dead-End Street With Only Three Homes On The Road, Offering A Rare Chance To Design And Build Your Custom Home In One Of Newmarket's Most Sought-After Neighborhoods. Imagine Creating A Luxurious 4000 Sq Ft Home (Above Grade) With The Option For A Walk-Out Basement! The Lot Features Desired Western Exposure Overlooking Mature Trees, Providing A Stunning Backdrop For Your Future Home. Located Just Minutes From Top-Rated Schools, Parks, Shopping, And Transit, You Will Enjoy The Perfect Blend Of Convenience And Tranquility. All While Being A Short Walk To Dining, Entertainment, And Major Transit Routes, This Serene Community Offers Unmatched Peace And Exclusivity. The Address Is Not Yet Registered, But The Lot Division Has Been Approved And Simply Awaits Final Registration. All Relevant Documents Are Available Upon Request. Don't Miss This Incredible Opportunity To Bring Your Vision To Life! **** EXTRAS **** Located On A Quiet Dead End Street (Only 3 Homes On The Road) W/Mature Pine Trees. Walk To Glen Cedar School And Charles Van Zant Park. Close To Leslie an Davis, Future New Costco, Shopping Plaza, Metro Supermarket, Walmart And Hwy 404. (id:58671)
Right At Home Realty Investments Group
113 Bassett Boulevard
Whitby, Ontario
Stunning 5 Bedroom Single Family Home in North Whitby boasting spacious Living and Dining Areas and fresh Renos. The property is situated in Whitby's most sought neighborhood of Pringle Creek. Walk To Recreational Centre, Schools & All Amenities. (id:58671)
4 Bedroom
3 Bathroom
Realtris Inc.
407 Melanie Crescent
Ancaster, Ontario
Beautiful home in a mature Ancaster neighbourhood. Home features a large eat-in kitchen, formal dining area, and a generously sized family room perfect for entertaining. Upstairs, a large primary bedroom offers a walk-in closet and personal ensuite. The additional two bedrooms have a shared four-piece bathroom. Basement features a spacious family room with a gas fireplace, three-piece bathroom with large shower, laundry, storage area, utility room, and cold cellar. Large backyard perfect for relaxing, barbecuing, and entertaining guests. Attached garage and storage shed in the backyard. Short walk to elementary & high schools. Close to highways, shopping. Original owner, cleaned and well cared for home. (id:58671)
3 Bedroom
4 Bathroom
1560 sqft
Keller Williams Complete Realty
54 Wardlaw Avenue
Orangeville, Ontario
Look no further!! Don't miss this gem in the neighbourhood. Location! Location! This Stunning detached home is move in ready and situated in a very desirable neighborhood. this Home features A spacious layout, Family sized eat-in kitchen, 4 generous sized bedrooms, 1 bedroom in the basement and 4 cars parking. Freshly painted, Close to all major amenities including highways, schools,shopping and much much more! (id:58671)
5 Bedroom
3 Bathroom
RE/MAX Realty Services Inc.
Lot 31 8th Concession B
Grey Highlands, Ontario
Discover the perfect spot for your dream home or cottage retreat on this serene, almost 1-acre building lot. Nestled in a peaceful country setting, this lot offers a harmonious blend of natural beauty and outdoor recreation. Ideally situated in between Singhampton and Feversham, this property has a private trail perfect for exploring. Tap into the maple trees for your own maple syrup! Relax with sunset views across the back pond. Outdoor enthusiasts will appreciate the proximity to various ski clubs, golf clubs, and extensive ATV and hiking trails throughout the Grey and Simcoe County area. Convenience is key, with only a 20-minute drive to the renowned Blue Mountains and Downtown Collingwood, making this location ideal for both seasonal and year-round living. Whether you are looking for a peaceful retreat or an active outdoor lifestyle, this property provides an exceptional opportunity to build your custom home amidst the natural splendor of the countryside. Don't miss out on this unique piece of land! RSA. (id:58671)
RE/MAX Escarpment Realty Inc.
14 Brookfield Road
Toronto, Ontario
58 x 282-foot ravine-like lot with approved building permit unlocks boundless potential to construct a luxurious 4,000 sq. ft. custom residence nestled in the prestigious & enclave of Hoggs Hollow, this rare gem boasts a connecting two of Toronto's most sought-after streets: Old Yonge Street and Brookfield Road. Privacy and Prestige blend seamlessly with natures beauty, creating a serene retreat that feels like an escape while being just steps from the city's finest conveniences. Imagine waking up to the sound of birdsong, breathing in the freshness of the ravine, and stepping into a home designed for ultimate ease and connection. Whether you're a nature lover or a city enthusiast, this property offers the best of both worlds. Opportunities like this are rare. Don't miss the chance to create your masterpiece in one of Toronto's most exclusive neighborhoods. (id:58671)
3 Bedroom
1 Bathroom
The Agency
38 Collier Road N
Thorold, Ontario
Client RemarksLocation Location Location! 4 Mins to Brock Uni, 5 Mins to QEW, 2 Mins to PEN CENTRE, Outlet mall, Walmart, Canadian tire and much more. Tastefully Renovated Top To Bottom, Open Concept Main Floor With Feature Fireplace. Main Floor Washroom Features Double Sink, Glass Shower, New Deck On Front, Huge Lot, Detached One Car Garage. Brand new basement apartment with separate entrance huge rental potential. Come check this before it's gone. **** EXTRAS **** S/s Refrigerator, S/s Dishwasher, S/s Gas stove (id:58671)
5 Bedroom
2 Bathroom
Save Max Fortune Realty Inc.
40quito - Sn C3 Francisco Londono Ecaudor Avenue
Ecuador, Ontario
Discover Puembo: a charming and fast-growing area just outside Quito. Its spring-like weather, spacious land, and tranquil setting make it the perfect choice for luxury living and future retirement. Proximity: 5 minutes from Ruta Viva (the main highway connecting Quito, Tumbaco, Puembo, and the airport). Nearby: Schools in Puembo, Tumbaco, Cumbaya, shopping centers, plazas. Recreation: Easy access to Chaquian hiking and cycling trail. **** EXTRAS **** 2-house complexConstruction Progress: 85%Land Area: 300 sq. metersConstruction Area: 220 sq. metersAttic: 35 sq. metersGardens: 75 sq. meters (id:58671)
3 Bedroom
3 Bathroom
Search Realty
141 Clubview Drive
Amherstburg, Ontario
Welcome to this beautiful custom built 2 storey home backing onto the 16th fairway of Pointe West Golf Course. This home has so much to offer & must be seen to appreciate its comfortable yet elegant design. Sweeping 19ft ceilings span the length of the foyer & into the great rm, featuring 2 storey windows. Two impressive front & back staircases lead to 2nd floor & a unique spiral staircase leads to large bonus rm on 3rd floor. Main floor office, dining rm, family rm, large kitchen w/ breakfast seating & kitchen dining area w/180 views of patios & golf course. New engineered hardwood on main floor. Extra large windows throughout the home. 3 gas fireplaces, 2nd floor laundry, 3 large BR w/custom raised ceiling design + lg primary suite w/6 pc ensuite, 2 walk-in closets, 2-way fireplace & large balcony w/impressive views. Finished basement, lg patios, heated pool (id:58671)
4 Bedroom
4 Bathroom
RE/MAX Paramount Realty
312 Dalesford Road
Toronto, Ontario
Opportunity Knocks! Zoned for Multi-Residential! (**RM(u3*18)**) Triplex and Semi-Detached Potential Awaits (or Both!)! This Unique/ Stand Alone Bungalow Sits On a 42 x 125 Foot Lot and is Situated with No Direct Neighbouring Properties (See Site Map in the Photos) and Includes Open Yard with Serene Views (*All Neighbouring Yards with No Houses Directly Behind*) So Much Potential For Re-Development! 3-Level Above-Grade Possibility (*Mutiplex and/or Semi-Detached*) as Precedence of 3-Level Townhomes directly across the Street! *Detached Garage at Rear with 4 Car Driveway! Separate Entrance to Lower Level. First Time For sale since 1980, Original and Well- Maintained. Proud Owners for 45 Years! **** EXTRAS **** Perfect Location in Etobicoke! Walk to Mimico GO Station/TTC. Quick Access to Gardiner/QEW- Ton of Shops/Eateries, Top-Rated Schools, Close to Jeff Healey Park with Walking/Cycling Trails. New Grand Park. *Access Lake Ontario in Minutes (id:58671)
4 Bedroom
2 Bathroom
RE/MAX Professionals Inc.
45 Bellflower Crescent
Adjala-Tosorontio, Ontario
#New property, Taxes no Assessed Yet# Brand New Never Lived House for sale in Colgan. 4152 Sqft. Possession any time. Hardwood floor on main floor. Stainless steel appliances. (id:58671)
4 Bedroom
4 Bathroom
Homelife/miracle Realty Ltd
502 Mortimer Avenue
Toronto, Ontario
Welcome to 502 Mortimor a beautiful transitional home located in a family friendly neighbourhood of Toronto . This Spacious home features large Principal Rooms, Spa-like Washrooms, and Large Windows that Allow an Abundance of Natural Light. Open Concept Main Floor, Modern Kitchen w/Large Centre Island, Soaring High Ceilings, and gorgeous Fireplace and Feature Wall. Spacious Primary Bedroom With W/I Closet & 4Pc Ensuite, large Bedrooms With Over Sized 4Pc Bathroom. Basement features windows and soaring high ceilings with a side entrance finished a full washroom. A second kitchen downstairs can be negotiated. Located In a Prime Area Close to Highway, Schools, Hospitals, Amenities, Restaurants and Shopping. This Home Offers An Exceptional Blend of Space and Convenience in Toronto. A Must-see Home! **** EXTRAS **** B/I Stainless Steel Appliances (Fridge,Gas Stove, Oven, Microwave, Dishwasher, Range Hood) Washer & Dryer, All Elf (id:58671)
4 Bedroom
4 Bathroom
Homelife Landmark Realty Inc.
3390 Highway 2
Clarington, Ontario
Well-Maintained Solid Brick Raised Bungalow with Legal Apartment Nestled on a premium, mature, and private lot in the heart of the Village of Newcastle, this beautiful 3-bedroom home offers both comfort and convenience. Located just minutes from shopping, schools, transit, and the GO Station, with easy access to Highway 401/115, this property is perfectly situated for modern living. The main level features a spacious, open-concept living room with large windows that flood the space with natural light. The huge eat-in kitchen is perfect for family meals and entertaining. You'll also find three generously sized bedrooms on the main floor, along with a full bathroom. Enjoy gardening or relaxing in the large, private yard an ideal space for outdoor activities in the spring and summer months. The property also includes a registered legal apartment on the lower level, offering additional living space or rental potential. A large driveway provides ample parking for multiple vehicles. This well-maintained bungalow combines charm, functionality, and a fantastic location truly a must-see! **** EXTRAS **** Incl All Elf's,,B/I S/S Dw, Fridge,Washer, Dryer, 3 Shed, Gas Fp Main Heat Source, Also Electric Bb Heaters. (id:58671)
4 Bedroom
2 Bathroom
Century 21 Regal Realty Inc.
210 Dundurn Street S
Hamilton, Ontario
Vacant land in a vibrant location with C6 zoning, presenting many options for the perfect Investment. Extensive work has been done of this property, including the demolition of the original building. The site has undergone backfill and land works, including tree removals and grading, resulting in a clean canvas ready for development. All utilities have been removed and brought to the street for easy access. Impressive infrastructure upgrades have been completed, with new 6 sanitary and storm sewers installed and capped off for future use. Additionally, a new 2 water service has been brought into the property and capped off at the shut-off point. A temporary hydro pole and service are already available on-site, facilitating construction activities. To assist with excavation, a de-watering well is conveniently located on-site. Moreover, a Phase 1-2 Environmental has been completed for both Commercial or Residential development. Engineered plans are available, including de-watering plans, survey, a construction management plan for excavation, and geotechnical reports. these resources can be requirements. Don't miss out on this exceptional opportunity to aquire vacant land with significant pre-development groundwork already completed. (id:58671)
RE/MAX Escarpment Realty Inc.
4889 Mcrae Street
Niagara Falls, Ontario
SET THE RENT ROLL WITH THIS FABULOUS FOUR UNIT INVESTMENT WHICH EVEN INCLUDES A BONUSSTUDIO OR A SECOND BEDROOM OPTION FOR THE MAIN FLOOR APARTMENT! EXCELLENT LOCATION ALLOWSWALKING DISTANCE TO TOURIST ATTRACTIONS, RESTAURANTS, PUBS, USA BORDER, CASINO, EASY ACCESSTO HIGHWAY, ETC. LEGAL NON-CONFORMING 4-PLEX INCLUDES ALL THE APPLIANCES PLUS WASHER &DRYER IN COMMON AREA. SEPARATE HYDRO METERS. UPDATED ROOF. 3 UNITS ARE UPDATED WITH SOMEFLOORING & PAINT & MORE.. (id:58671)
5 Bedroom
4 Bathroom
RE/MAX Niagara Realty Ltd
2687 County Rd 50
Adjala-Tosorontio, Ontario
Opportunity to own 85 Acre Parcel that is located along Highway 50 on the southern Town boundary of Loretto. Mostly clear land with approximately 60 Acres of parcel that is workable. (id:58671)
Coldwell Banker Ronan Realty
2687 County Rd 50
Adjala-Tosorontio, Ontario
Opportunity to own 85 Acres Parcel that is located along highway 50 on the southern Town boundary of Loretto. Mostly clear land with approximately 60 Acres of parcels that is workable. (id:58671)
85.93 ac
Coldwell Banker Ronan Realty
Lot 31 8th Concession B
Grey Highlands, Ontario
Discover the perfect spot for your dream home or cottage retreat on this serene, almost 1-acre building lot. Nestled in a peaceful country setting, this lot offers a harmonious blend of natural beauty and outdoor recreation. Ideally situated in between Singhampton and Feversham, this property has a private trail perfect for exploring. Tap into the maple trees for your own maple syrup! Relax with sunset views across the back pond. Outdoor enthusiasts will appreciate the proximity to various ski clubs, golf clubs, and extensive ATV and hiking trails throughout the Grey and Simcoe County area. Convenience is key, with only a 20-minute drive to the renowned Blue Mountains and Downtown Collingwood, making this location ideal for both seasonal and year-round living. Whether you are looking for a peaceful retreat or an active outdoor lifestyle, this property provides an exceptional opportunity to build your custom home amidst the natural splendor of the countryside. Don't miss out on this unique piece of land! Don’t be TOO LATE*! *REG TM. RSA. (id:58671)
RE/MAX Escarpment Realty Inc.
401 Shellard Lane Unit# 228
Brantford, Ontario
THIS IS AN ASSIGNMENT SALE, CLOSING FEBRUARY 2025. BUYERS CAN LOCK IN THESE MARKET-LOW PRICES AND BENEFIT FROM LOWER INTEREST RATES NEXT YEAR. TAKE ADVANTAGE OF DROPPING INTEREST RATES. (id:58671)
2 Bedroom
2 Bathroom
699 sqft
Homelife Professionals Realty Inc.
2667 Thorn Lodge Drive
Mississauga, Ontario
Absolutely Stunting, Newly Renovated Family Home Located in Wonderful Friendly Neighborhood. Open Concept Design with Sunning Chef's Kitchen featuring Quartz Counter Top, All Stainless Steel New Appliances, 36 inch wide Gas Stove, Build In Microwave and Warmer Drawer. Wine Fridge. Engineering Floors Throughout the House. Primary Bedroom includes 3 pcs Ensuite bathroom with porcelain tiles. The Finished Basement with Separate Entrance Offers Large Bedroom, Full Bathroom, Open Concept Living Room with Kitchen/In-laws suite. Separate 2nd Laundry ready for hook up. Close to all amenities, QEW, Schools, Parks and Shopping Malls. **** EXTRAS **** Stainless Steel Appliances 36 Inch Refrigerator, 36 Inch Stove, Range Hood, Dishwasher, Microwave, Warmer Drawer, Wine Fridge. 2 Washers and 2 Dryers. (id:58671)
4 Bedroom
4 Bathroom
Century 21 Best Sellers Ltd.
156 Enfield Place Unit# 808
Mississauga, Ontario
Enjoy resort-style living at The Tiara in this expansive 2-Bedroom + Den, 2 Bathroom apartment! Situated in the sought after City Centre neighborhood, you'll be within walking distance to all of the conveniences of Square One, including shopping and dining options. All inclusive maintenance, including heat, water and hydro, along with a host of impressive amenities such as an indoor pool, sauna, hot tub, tennis and basketball courts, games room, meeting room, library and concierge services. This suite also comes complete with an underground parking space, a storage locker, and in-suite laundry for added convenience. (id:58671)
3 Bedroom
2 Bathroom
1167 sqft
Royal LePage Burloak Real Estate Services
1121 Trafalgar Street
London, Ontario
Prime Investment Opportunity in Old East London! Unlock the potential of this well-maintained investment property located in the vibrant heart of Old East London. This property is perfect for savvy investors looking to maximize their returns. It comes with great features including a fenced yard, ample parking for up to 4 cars in the back alley, and convenient on-site laundry. Each unit is fully equipped with fridges and stoves. Currently, the basement and top-floor units are vacant, presenting a fantastic opportunity to set your own rental rates or even explore short-term leasing options. This property offers immediate income from the main floor unit while still allowing room for future growth and customization. Don't miss your chance to capitalize on this promising investment in a thriving neighbourhood! (id:58671)
6 Bedroom
3 Bathroom
Chestnut Park Realty(Southwestern Ontario) Ltd
30 Swan Avenue
Pelham, Ontario
The canvas of your dream home awaits! Located in a beautiful subdivision that is a short drive from the 406, yet tucked away offering a sense of serenity, is where you will find 30 Swan Avenue. This 43 by 108-foot building lot offers an exceptional opportunity for those hoping to contract out their own build or perhaps select a builder of their choice. With years of construction already underway, this particular street and subdivision offer the perfect balance for a savvy buyer - future growth, but with minimal headache of surrounding nearby construction. Selecting Fonthill as your home is a very easy choice. If you have children, the key highlights will be the exceptional schools, the new Meridian Community Centre and the proximity within the Region to get to all those other extracurricular activities. On the other hand, if you are moving to Pelham to downsize and retire, some of your main draws perhaps will be the incredible golf courses, the seemingly endless Steve Bauer Trail and the convenience of having numerous amenities a short drive away. This is truly an excellent opportunity for anyone looking to invest in a growing community. Come make 30 Swan Avenue your family's address! Buyer to do their own due diligence in regards to their future intended use, exact location of services and fees associated with building on the subject property. (id:58671)
Revel Realty Inc.


