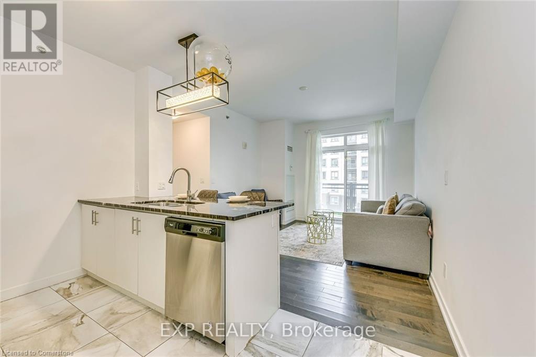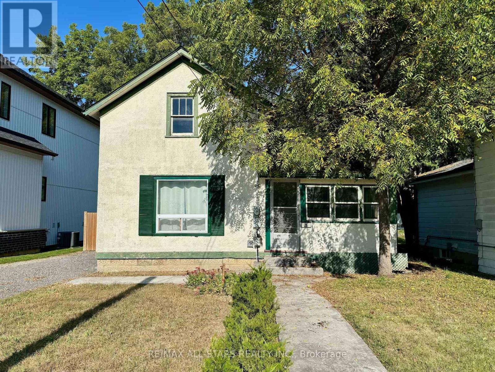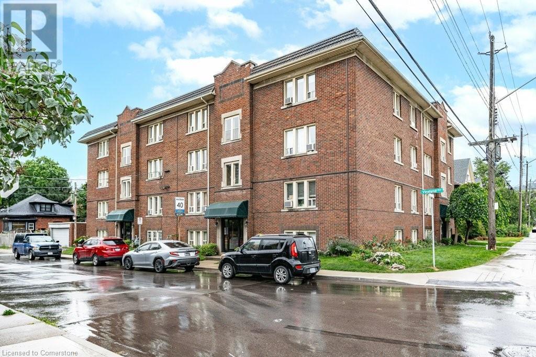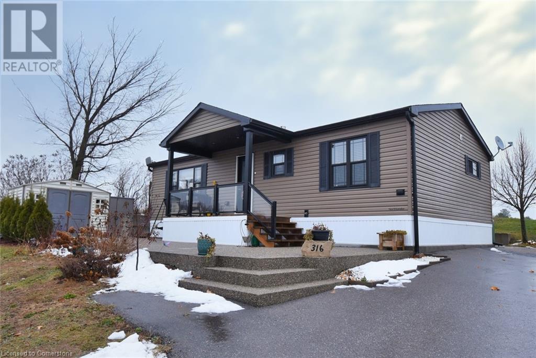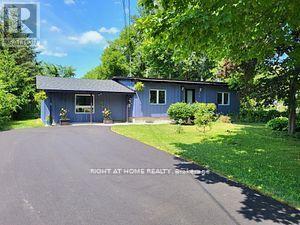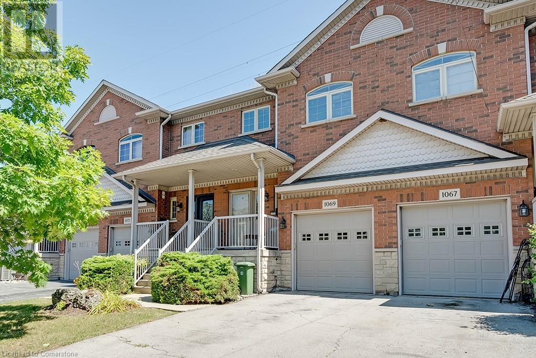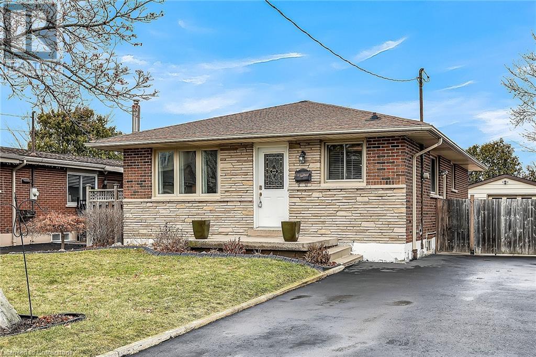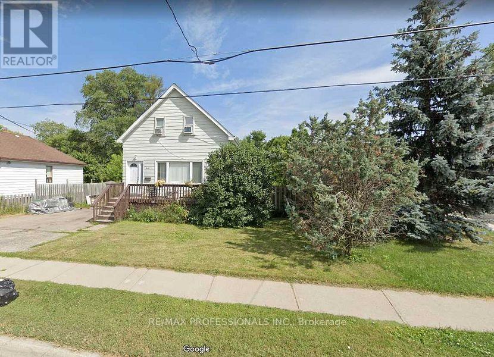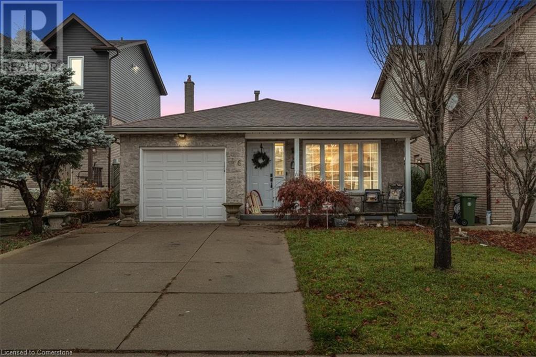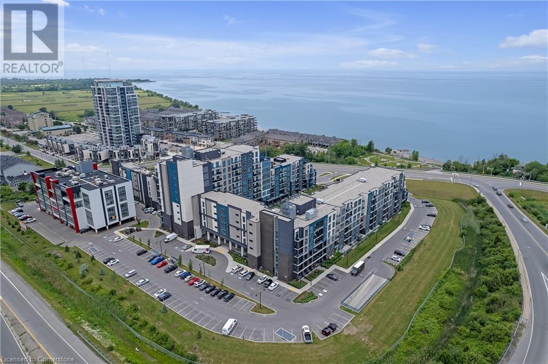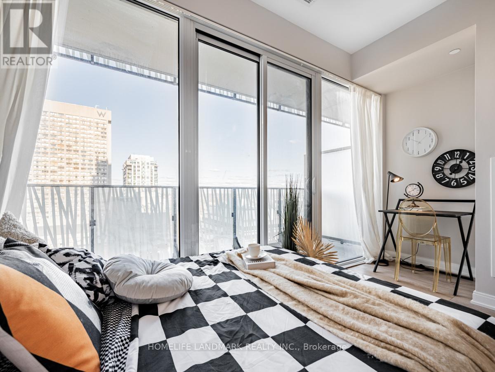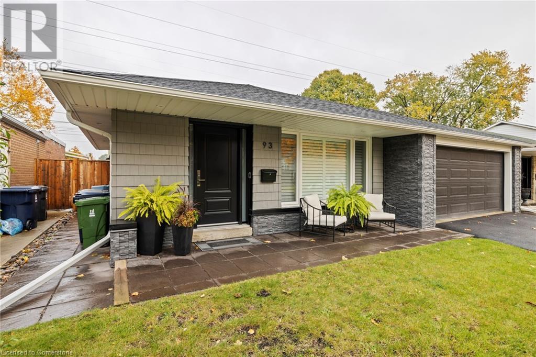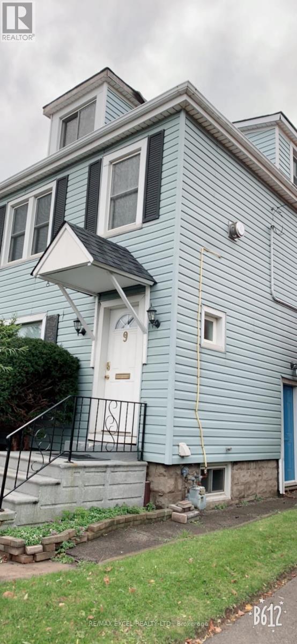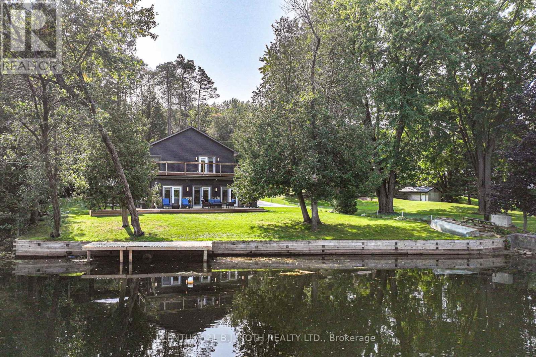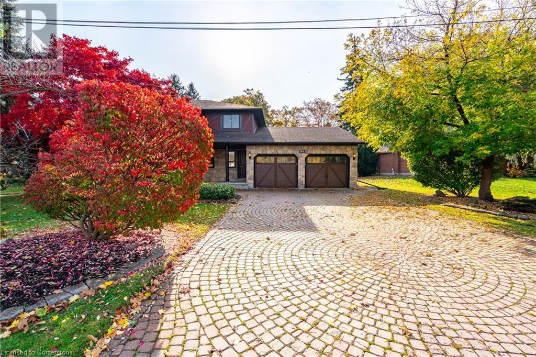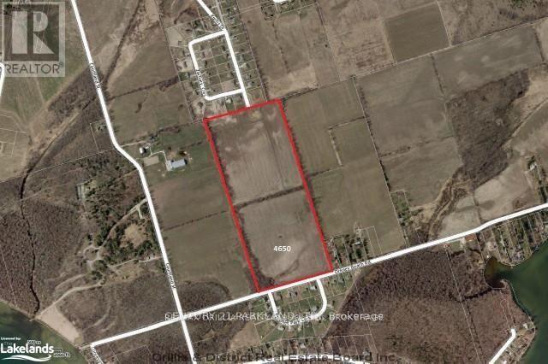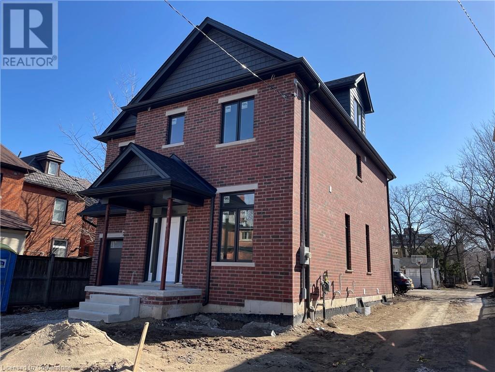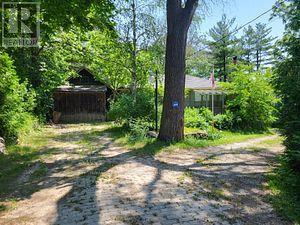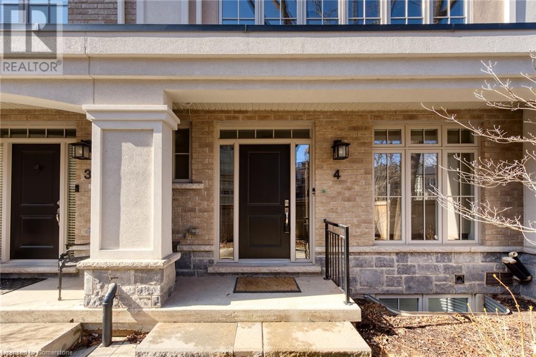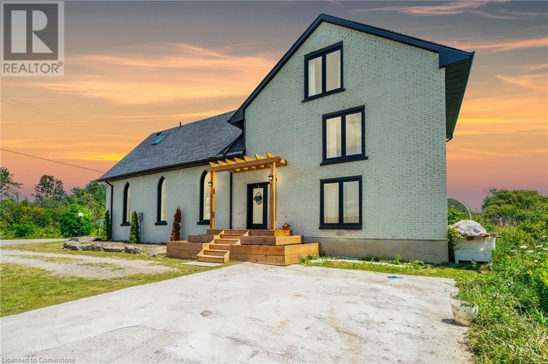- Home
- Services
- Homes For Sale Property Listings
- Neighbourhood
- Reviews
- Downloads
- Blog
- Contact
- Trusted Partners
2490 Old Bronte Road Unit# 403
Oakville, Ontario
Spectacular 2-bedroom, 2-bathroom condo, meticulously maintained and brimming with modern upgrades. Featuring sleek hardwood floors, stainless steel appliances, elegant quartz countertops, and a versatile kitchen island. The spacious walk-in closet adds to the ample storage, ensuring both style and convenience. This unit boasts east-facing exposure and a private balcony that overlooks the courtyard, offering a serene escape right at home. Included with the property is one premium parking space and a secure locker for additional storage. The building itself is rich with lifestyle-enhancing amenities, including a state-of-the-art exercise room, a rooftop terrace with stunning views, media and party rooms, and visitor parking for your guests' convenience. This is more than just a condo-it's your retreat in one of Oakville's most sought-after communities. (id:58671)
2 Bedroom
2 Bathroom
835 sqft
Exp Realty Of Canada Inc
26 Market Street
Georgina, Ontario
Excellent opportunity to own a 2 bedroom 1 washroom home in Sutton. Perfect for first time home buyers or if youre looking to downsize. Home is situated on a large in town lot with the backyard fully fenced. Large driveway with gate to access the backyard, perfect for storing your boat or camper. Minutes to all amenities and easy commute to the GTA. Very close to Lake Simcoe for excellent boating and fishing. (id:58671)
2 Bedroom
1 Bathroom
RE/MAX All-Stars Realty Inc.
2 Vineland Avenue Unit# 9
Hamilton, Ontario
This affordable condo in Hamilton's Gibson / Stipley South offers an incredible opportunity to enter the market. This fully renovated & updated 1 bedroom, 1 bathroom unit features incredible built-in storage, hardwood floors, & high-ceilings. Enter into the living room to be greeted by the white brick ornamental fireplace with bright oversized windows allowing significant light to fill the space, and convenient built-in storage offering ample space to tuck away coats & shoes. The updated 4pc bathroom with marble floors and the modern & sleek galley kitchen offers great functionality with a bistro-dining area, stainless steel appliances & white cabinetry. The large wardrobe in the primary bedroom offers fantastic storage. Condo fees include heat & water. Shared laundry conveniently located in the building & close to the unit. Great opportunity for a first-time home buyer or investor looking for a low-maintenance, move-in ready property. Fabulous proximity to shops, public transit, Playhouse Cinema, Tim Hortons Field & more. (id:58671)
1 Bedroom
1 Bathroom
480 sqft
Royal LePage State Realty
673 Brant-Waterloo Road Unit# 316
Ayr, Ontario
Great opportunity for snowbirds! This stunning 2021 park model unit at Hillside Lake Park is close to Cambridge and Kitchener. Note residents must be 50+ years of age to live here. Situated at Lookout Point, a quiet spot make for tranquil setting. Drive up and be impressed by the curb appeal. Wide paved driveway with aggerate walkway and steps lead to a 15x6 foot porch(with ample storage under the deck), aluminum railings and tempered glass panels make the deck a perfect spot to watch the many birds that flock the area. This spacious 2 bed/2 bath home is modern and spotless. No carpet to be found here! This newer home is bright and spacious and has an efficient floor plan utilizing all of it's 996 square feet. Foyer opens to the living room with a propane fireplace, leading into an eat-in kitchen. This area is bright with transom windows, and overlook farmland. Kitchen is modern with an island making it a perfect entertaining spot. Two bedrooms-primary has it's own ensuite and a walk-in closet. Second bedroom large enough for a double bed is perfect for overnight guests. The main bathroom is a four piece. There is even a separate laundry room. Out back, the large wraparound deck has a gazebo attached and offers many opportunities to view wildlife. No expense has been spared at this property. 2 storage sheds. Great amenities and a friendly community make this 10 month living space a true home. Property must be vacated 2 consecutive months per month. (id:58671)
2 Bedroom
2 Bathroom
996 sqft
Realty Network
36 Payzac Avenue
Toronto, Ontario
Great Opportunity for Builder, Developer or Investor! Mixed Use Commercial/Residential building lot. Many Permitted Uses. Located in the Westhill area in a Prime South Scarborough Location. Just off of Kingston Rd on the south side! Steps To Kingston Rd Retail Stores, 401, TTC, Go Train & lake Ontario. Many condo developments being built on Kingston Rd. Permitted uses include Place of Worship, Day Nursery or School, Financial Institutions, Funeral Homes, Hotels/Motels,Institutional,Medical, Offices,Personal Service Shop,Places of Entertainment, Residential, Restaurants,Recreational Uses. **** EXTRAS **** Existing survey available. (id:58671)
Ilistrealestate Inc.
8 Gordon Lane
Madoc, Ontario
Incredible 4 season lakefront paradise on Moira Lake! The perfect retreat for R&R and all your year-round outdoor activities - swimming, fishing, boating, water sports, snowmobiling etc., Beautiful open concept main cottage with 3 bedrooms, good size kitchen, dining and living rooms. unwind by the cozy gas fireplace and stay cool with the wall unit air conditioner. A separate bunkie provides comfortable xtra sleeping quarters for additional guests. Enjoy breathtaking views of the Lake and entertain guests from the spacious deck. Plenty of dock to park your boats and watercraft. One of the few cottages on the Lake that has a dry boathouse with a boat launch pad into the water. 1 car garage and a shed can be found in the upper driveway to house the included ATV and ride-on lawn mower. Includes Boat with 9.9 evinrude motor. Must see this property to appreciate all it has to offer (id:58671)
4 Bedroom
1 Bathroom
Royal Heritage Realty Ltd.
1012 Goshen Road
Innisfil, Ontario
Amazing opportunity to own a fully renovated Bungalow situated on a beautiful mature lot 75X200 located in the Heart Of Innisfil. Prime Location Close To All Amenities; mins. to Innisfil Beach, shopping, schools, Community Centre and New Development. New hardwood floors, gourmet kitchen with Quartz Countertop- S/S Appliances, pot lights throughout, large Primary Rooms, Roof (2022), A/C (2022), Asphalt Driveway - Parking up to 7 Cars. Over 150K Spent On Upgrades- Versatile layout with separate Family Room that can be easily converted to a 4th Bedroom or short term rental lower level for maximum income potential. Gem Of A Property- Your Opportunity To Own and enjoy now, while gaining long term appreciation on a Premium Lot, In Booming Innisfil! **** EXTRAS **** S/S Fridge, S/S Range, S/S Dishwasher (All Samsung) Washer & Dryer. All Elf, window coverings (id:58671)
4 Bedroom
2 Bathroom
Right At Home Realty
222 Fleming Drive
London, Ontario
Fantastic Detached Home with Rental Unit Certificate, Prime Location! Discover this incredible property ideally situated near Fanshawe College, restaurants, grocery stores, and bus stops. Perfect for students, families, or investors! Property Highlights: Second Floor: Features 3 spacious bedrooms and a 4-piece bathroom, offering comfort and privacy for the entire family. Main Floor: An open-concept layout with a bright great room, modern kitchen, and breakfast area, Ideal for family living and entertaining. Finished Basement: Separate side entrance for added privacy and accessibility. Includes 2 bedrooms, a 3-piece bathroom, a kitchenette, and laundry facilities. Perfect for rental income or a multi-generational living arrangement. Rental Income Potential: Currently rented for approximately $3,500/month (plus utilities), this home is a prime investment opportunity in a high-demand area. Additional Features: Single-car garage and driveway parking for two vehicles. Close to Fanshawe College, making it a sought-after location for students. Don't miss your chance to own this versatile and income-generating property. Perfect for investors or homeowners looking for additional rental income! Act now, this gem wont last long! **** EXTRAS **** Two refrigerator, One stove, washer & dryer. (id:58671)
5 Bedroom
3 Bathroom
RE/MAX Gold Realty Inc.
5472 Hurst Court
Mississauga, Ontario
Welcome to 5472 Hurst Court, a beautifully updated 3-bedroom, 4-washroom detached home located on a quiet, family-friendly court in the heart of Mississauga. Renovated in 2023, the modern kitchen features stainless steel appliances, quartz countertops, and sleek cabinetry, perfect for everyday living and entertaining. The main floor boasts hardwood flooring, pot lights, and a cozy family room with a gas fireplace. Upstairs, three spacious bedrooms, including a primary suite with an ensuite, offer ample comfort and privacy. The finished basement includes a large bedroom, a full washroom, and a rough-in for a kitchen perfect for an in-law suite or rental potential. Situated just minutes from Heartland Shopping Center, Braeben Golf Course, highways 401 & 403, banks, grocery stores, and more, this decent size home combines modern living with unbeatable convenience. Don't miss this opportunity to own a turn-key home in one of Mississauga's most sought-after neighborhoods! (id:58671)
4 Bedroom
4 Bathroom
Century 21 People's Choice Realty Inc.
27 Hickory Avenue
Niagara-On-The-Lake, Ontario
Welcome to this stunning 3-bedroom, 3-bath family home located in the picturesque village of St. Davids, Niagara-On-The-Lake. Immerse yourself in the meticulously designed low maintenance landscaped yard featuring lush evergreen turf grass and a sprinkler system to nourish the gardens and trees. If thats not enough, the heated interlock driveway, adorned with ambient lighting, ensures effortless elegance. As you approach, a charming covered front porch invites you into a warm and welcoming foyer. The open-concept main floor is perfect for modern living, featuring a kitchen equipped with stainless steel appliances, a stylish tile backsplash, and ample cabinetry to meet all your culinary needs. The dining area flows seamlessly into a cozy living room, complete with a gas fireplace, making it an ideal space for entertaining. Step outside from the living room onto your spacious deck, with a powered awning, where you can enjoy your morning coffee while overlooking the private, low-maintenance landscaped fenced yarda perfect retreat for fresh air and relaxation. Inside, the primary bedroom offers his and hers closets and a newly renovated generously sized 5-piece ensuite with heated floors. The main floor also includes a second bedroom with a large, sunlit window, along with a convenient 2-piece bath. The finished basement is a fantastic bonus, featuring a rec room with a second gas fireplaceideal for unwinding. Here, you'll also find an additional bedroom, a newly renovated 3-piece bath with heated floors, and a spacious utility room that provides plenty of storage. Not to mention, the garage is a haven for car enthusiasts, offering heated comfort and an attic with premium insulation, ensuring optimal efficiency along with a fully powered outdoor shed offering abundant storage options. Located close to all the amenities you could need, including shopping, golf courses, fiber optics, wineries, and restaurants, this home offers an incredible lifestyle. (id:58671)
3 Bedroom
2 Bathroom
Revel Realty Inc.
1069 Beach Boulevard
Hamilton, Ontario
Stunning 2 storey freehold waterfront townhome backing on to Hamilton Beach and minutes to downtown Burlington! Be a part of the regentrified Hamilton Beach Community and enjoy the cottage lifestyle! 1,729 sq.ft. + fully finished lower level with rec room and 3-piece bathroom. Open concept main level featuring kitchen with quartz, stainless steel appliances (including Viking gas range) and glass tile backsplash. Four season sunroom with gas fireplace opens to a serene lakefront yard/deck with breathtaking views and direct access to the beach for swimming and kayaking and to the waterfront trail for walking and biking. Primary bedroom with 4-piece ensuite and oversized walk-in closet. 9' ceilings on main level, engineered hardwood floors, upper level laundry and office/study, single garage with inside entry and large loft/storage area and driveway with parking for two cars. 2 bedrooms and 3.5 bathrooms. (id:58671)
2 Bedroom
4 Bathroom
1729 sqft
RE/MAX Escarpment Realty Inc.
33 Woodside Drive
Brant, Ontario
Welcome to 33 Woodside Dr. A stunning detached bungalow nestled in the serene community of Mount Pleasant. This beautifully maintained home offers the perfect blend of comfort and style, featuring a spacious open-concept layout, three cozy bedrooms, and a modern kitchen with updated appliances. Natural light floods the living areas through large windows, creating a warm and inviting atmosphere. Step outside to enjoy the tranquil backyard, perfect for outdoor gatherings or peaceful mornings. Located in a family-friendly neighbourhood, this property is close to local amenities, schools, and parks, making it an ideal home for families or those seeking a quiet retreat. Don't miss out on this gem in Mount Pleasant! **** EXTRAS **** Legal Description: LOT 15 PLAN 2M1918 EXCEPT PART 1 2R8136 SUBJECT TO AN EASEMENT FOR ENTRY AS IN BC327009 COUNTY OF BRANT (id:58671)
5 Bedroom
4 Bathroom
Rare Real Estate
3022 - 2031 Kennedy Road
Toronto, Ontario
A Must See Stunning New Condo, Nicest Unit included 1 parking, Functional 1 Bedroom, 1 Baths Layout Unit with a Large Size Private Balcony! High Floor With East View. Located at K Square Condo in the heart of Scarborough Situated just moments away from Highway 401, TTC, Scarborough Town Centre, Agincourt Mall, and the University of Toronto Scarborough campus!!Conveniently located with steps To TTC that connects to Kennedy subway station!!Building Features Include 24 Hour Security, Visitor Parking, State Of The Art Gym, Library, Guest Suites, Lounge, Kids Area, Yoga Studio, Future Retail, And More. **** EXTRAS **** B/I Stove, Fridge and Stove Cooktop, Washer and Dryer (id:58671)
1 Bedroom
1 Bathroom
Nu Stream Realty (Toronto) Inc.
1 Orchid Crescent
Adjala-Tosorontio, Ontario
Brand New Never Lived in Approx 4200 sqft On A Premium Corner Lot!! Modern Triple Garage, Detached 4 Bedrooms House With High Ceilings, His & Her W/I Closets In Master Bedroom. Master Ensuite Boasts Roman Tub, Sep Shower. Every Bedroom Has Its Own Ensuite & W/I Closets. Modern Kitchen With Pantry. Formal Living, Dining & Family Room. (id:58671)
4 Bedroom
5 Bathroom
Homelife/diamonds Realty Inc.
25 Talisman Crescent
Markham, Ontario
Welcome to 25 Talisman Crescent! This 3-year-new custom-built luxury home exemplifies exquisite taste, luxury & sophistication. Nestled in the sought-after Old Markham Village, this remarkable home is situated on one of Markham's most coveted streets. Boasting 4+2 bdrms a 6+1 baths, featuring an impressive layout w/spacious principal rooms& soaring ceilings on every floor. Bathed in natural light, the home is adorned w/upscale detailing, including crown molding, millwork, coffered ceilings, skylights, expansive floor-to-ceiling windows& wide-plank hardwood flooring. At the entrance, a grand crystal chandelier cascades beautifully from the ceiling, accentuating the 21-ft ceiling height. An extra-wide floating solid wood staircase, is enhanced by custom lighting to provide consistent illumination. A wood-paneled study/office adds a classic touch, while the gourmet chef-inspired kitchen is equipped w/an oversized center island & high end Sub-Zero/Wolf appliances. The kitchen flows seamlessly into the family room, which includes a stone fireplace & a walkout to a covered outdoor terrace & backyard. A stunning dining area is highlighted by a custom-accented wine wall display. The second floor features 4 spacious bedrooms, each w/its own ensuite bathroom and skylight. The primary suite is the pinnacle of luxury, w/custom mirrored dressing room, jacuzzi soaker tub & a steam shower. The finished basement offers a recreational area, wetbar w/wall-to-wall custom cabinetry, two additional rooms which may be used as bedrooms & walk-up to the backyard. The home's backyard is an entertainer's dream featuring a covered outdoor terrace w/an integrated cooking area, complete w/gas BBQ, pizza oven, & outdoor fireplace. The outdoor paradise is completed w/ a saltwater pool, insulated cabana & an additional full size bathroom. This extraordinary property combines luxury, functionality, & style, offering the perfect setting for both everyday living and entertaining. **** EXTRAS **** Seven Skylights, Sprinkler & Alarm System, Extra-Tall Garage to Accommodate Car Lift, Spa Bath w/Steam System, Radiant Heated Bsmt Floor, Heated & Insulated Cabana w/3 Piece Bath, Salt-Water pool, Outdoor Cooking Station with Fireplace (id:58671)
6 Bedroom
6 Bathroom
Century 21 Leading Edge Realty Inc.
253 Thorner Drive
Hamilton, Ontario
Welcome to 253 Thorner Drive. Located in a family-friendly, quiet central mountain location, this 3+2 bedroom, 2 bath home is move-in ready. The main floor offers a welcoming living room bathed in natural light, an open kitchen and dining area perfect for entertaining, and hardwood floors that exude warmth and elegance. Three generously sized bedrooms and a tastefully updated 4-piece bath complete the level. The fully finished basement, complete with a separate entrance, offers incredible versatility as an in-law suite or additional living space. This level includes a large, inviting rec room centered around a cozy gas fireplace, two bedrooms (also ideal home office), additional kitchen area and a modern 3-piece bath with a walk-in shower. Outside step into the heated garage, complete with an updated breaker panel for all your electrical needs. The extra-large driveway provides ample space for multiple vehicles, with 50AMP outdoor hydro ready to power your RV, EV, or hot tub. With a covered deck (natural gas hookup for BBQ) and heated pool, your home will be the ultimate destination for fun and relaxation with friends and family. With a Walk Score of 86, you’ll enjoy effortless access to everything you need. Just a short stroll to Limeridge Mall and close to public and Catholic schools, shopping, public transit, and highway access, this location's access to amenities is second to none. This home isn’t just a place to live – it’s where memories are waiting to be made. (id:58671)
5 Bedroom
2 Bathroom
2024 sqft
RE/MAX Escarpment Realty Inc.
900 Fourth Street
Mississauga, Ontario
A Great Buy For Builders, 2 Lots For The Price Of One. This Property Is Zoned Rm1 And Does Allow For Semi-Detached Homes To Be Built On This Property. Buy It Now And Build In The Summer! ************ Vendor Will Hold A Mortgage At A Reasonable Interest Rate, This Can Be A Great Help For Any Buyer And Builder!**********. Survey Attached **** EXTRAS **** Please Book Apt, Before Walking Property. (id:58671)
3 Bedroom
1 Bathroom
RE/MAX Professionals Inc.
46 Millpond Place
Hamilton, Ontario
Welcome to this beautifully updated 4-level back split in the highly sought-after Randall neighborhood! Nestled on a quiet, dead-end court, this 3-bedroom, 2-washroom home offers space and versatility for the whole family. The open-concept living and dining area is perfect for entertaining, while the remodeled kitchen features modern finishes, ample storage, and a sleek design sure to impress. Step down to the spacious family room, complete with a cozy wood stove, ideal for relaxing evenings. The finished basement provides extra space for a playroom, recreation, or additional storage. Outside, the low-maintenance rear yard is your private oasis, featuring a pergola for shaded lounging and a wood-fired pizza oven to elevate your outdoor dining experiences. Located within walking distance to two schools, parks, shopping, and with quick access to the Lincoln Alexander Parkway, this home perfectly balances style, comfort, and convenience. Don’t miss this gem! (id:58671)
3 Bedroom
2 Bathroom
2054 sqft
Century 21 Heritage Group Ltd.
1556 Mineral Springs Road
Dundas, Ontario
Retreat to the Country in this enchanting 4+1 bd 2.5bth 3200 sq ft all brick farmhouse built c1875, a rare gem that blends historic charm with gracious country living. Set on a stunning 1.31ac of landscaped gardens and trees, this property offers rural lifestyle just 5 mins from the towns of Dundas and Ancaster. Charming original features include; wide plank floors, large country kitchen and original windows that flood the home with natural light. Don't miss this rare opportunity to live the life you dream. (id:58671)
4 Bedroom
3 Bathroom
3200 sqft
Platinum Lion Realty Inc.
4588 Martha Lane
Beamsville, Ontario
Welcome to 4588 Martha Lane in Beamsville’s Golden Horseshoe Estates. This upgraded 3-bedroom, 2-bathroom home offers nearly 1,600 sq. ft. of stylish living space. The open-concept layout features a bright living room and modern eat-in kitchen, ideal for entertaining. A large addition (2024) includes a huge primary bedroom with a walk-in closet and a luxurious 3-piece ensuite with a walk-in shower. Two additional spacious bedrooms and an updated 4-piece bath complete the home. Outside, enjoy a double driveway and shed for ample parking and storage. The monthly pad fee of $674.79 covers water and taxes. Conveniently located along the Niagara Fruit & Wine Route, just minutes from the QEW, shopping, parks, and restaurants. Only 10 minutes to Grimsby GO, 30 minutes to Niagara Falls and the U.S. border, and 1 hour to Toronto! (id:58671)
3 Bedroom
1 Bathroom
1600 sqft
RE/MAX Escarpment Golfi Realty Inc.
16 Concord Place Unit# 431
Grimsby, Ontario
1 bedroom condo in the AquaZul building nestled in beautiful Grimsby On The Lake. One of the most affordable options available in todays market! Enjoy resort-like amenities such as a pool, BBQ area, theatre room, billiards room, and party room, along with two underground parking spaces. Conveniently located near shopping, dining, the wine route, and entertainment, with easy access to highways, beaches, and hiking trails. Includes 1 parking spot and 1 locker. schedule a viewing today. (id:58671)
1 Bedroom
1 Bathroom
575 sqft
RE/MAX Escarpment Golfi Realty Inc.
2308 - 42 Charles Street E
Toronto, Ontario
This unit comes with a storage locker & a bicycle locker! Spectacular Sun Filled Spacious Bachelor Unit With Open Concept Layout & 9 Feet Ceiling! High Floor W/Breathtaking City View. Super Balcony And Floor-To-Ceiling Windows. Laminate Floor Throughout. Modern Kitchen W/ S.S. Appliances. A few minutes' walk to Bloor Yonge Subway, Yorkville, U of T, and Church Wellesley Village. And near Toronto's best food places to fit all budgets. Don't miss it! Amenities: 24/7 Concierge, Outdoor Pool, Gym, Party Room, Game Room, Rooftop Lounge, Guest Suites (id:58671)
1 Bathroom
Homelife Landmark Realty Inc.
253 Thorner Drive
Hamilton, Ontario
Welcome to 253 Thorner Drive. Located in a family-friendly, quiet central mountain location, this 3+2 bedroom, 2 bath home is move-in ready. The main floor offers a welcoming living room bathed in natural light, an open kitchen and dining area perfect for entertaining, and hardwood floors that exude warmth and elegance. Three generously sized bedrooms and a tastefully updated 4-piece bath complete the level. The fully finished basement, complete with a separate entrance, offers incredible versatility as an in-law suite or additional living space. This level includes a large, inviting rec room centered around a cozy gas fireplace, two bedrooms (also ideal home office), additional kitchen area and a modern 3-piece bath with a walk-in shower. Outside step into the heated garage, complete with an updated breaker panel for all your electrical needs. The extra-large driveway provides ample space for multiple vehicles, with 50AMP outdoor hydro ready to power your RV, EV, or hot tub. With a covered deck (natural gas hookup for BBQ) and heated pool, your home will be the ultimate destination for fun and relaxation with friends and family. With a Walk Score of 86, enjoy effortless access to everything you need. Just a short stroll to the Mall and close to public and Catholic schools, shopping, public transit, and highway access, this location's access to amenities is second to none. This home isnt just a place to live its where memories are waiting to be made. (id:58671)
5 Bedroom
2 Bathroom
RE/MAX Escarpment Realty Inc.
9091 Yonge Street
Richmond Hill, Ontario
Rarely Found Large 3 Bedrooms , Well-Kept Freehold Town House Located On Yonge. A High Demand Area Close To All Amenities. Public Transits , Go Station, Future Subway Station, Shops & Restaurants, Hillcrest Mall. Walk To Langstaff High School (French Immersion), Bright & Spacious Open Concept Kitchen & Breakfast Area . Hardwood Floor Throughout, Large Family Room W/Gas Fireplace, Prime Room W/Huge Walk In Closet, Finished Basement W/ A Spacious Rec Rm W/Wet Bar. **** EXTRAS **** Brand New Quartz Countertop W/Breakfast Bar, New Dryer & Washer, B/I Dishwasher, Fridge, Stove, Water Filter, Central Air Condition, Upgraded Electric Light Fixtures, Upgraded Hardwood Floor, Garage Door Opener, All Existing Window Covering (id:58671)
3 Bedroom
3 Bathroom
Homelife Broadway Realty Inc.
17 Agincourt Road
Vaughan, Ontario
Raised Semi-Detached Bungalow in Woodbridge with Legal Basement Apartment . Home has been Recently Renovated. Beautiful Chefs Kitchen on Main Floor, Open Concept, Oversize Island, Crown Moulding, California Shutters & 2 Bathrooms. Lower Level is All Above Ground with Beautiful Upgraded Kitchen, One Bedroom & Walk-out to the Back yard from the Living Room (id:58671)
3397 sqft
Real Estate Advisors Inc.
93 Willowridge Road
Etobicoke, Ontario
Discover this beautifully renovated 3-bedroom +den back split nestled on a 49ftx 130ft lot in a mature neighborhood with no rear neighbors. Hosting a private inground pool, fully fenced yard and mature gardens to create your oasis in your backyard. Out front, you have a 2-car garage and parking for 4 on the new driveway. This home offers both convenience and privacy, just minutes from the 401, 427 S, 27 N, 409 highways, a short drive to Pearson Airport and soon-to-be steps to the Eglinton LRT. Close to shopping; Shoppers, Metro, Walmart and Costco. The list of upgrades includes a complete roof and eaves (2021), high-end Doors & Windows (2020), siding, a/c and furnace (2021), pool pump (2023) and liner (2019), adjustable exterior pot lights, main bathroom (2018), custom shutters, and more. This home offers a convenient layout for entertaining and ample space to raise a family. The primary bedroom offers a 2-piece ensuite, large closet space and big windows for natural light. The fully finished basement offers a cozy gas fireplace, a 2-piece bath, a large utility/storage area with laundry, and access to a crawl space that provides more storage. This home is also located in one of Toronto's top-rated school districts: Parkfield Junior School, Transfiguration Elementary, Martin Grove Collegiate High School, and Felix-Leclerc Elementary. (id:58671)
3 Bedroom
3 Bathroom
1485 sqft
Revel Realty Inc.
9 Macklin Street N
Hamilton, Ontario
GORGEOUS! WESTDALE PROPERTY WITH WARMTH, CHARM & CHARACTER PLUS ALL THE ROOMS YOU NEED FOR YOUR GROWING FAMILY. THERE'S PLENTY OF SPACE TO ENJOY SPENDING TIME WITH YOUR FAMILY AND FRIENDS. OR YOU MAY KEEP IT AS A TURN KEY INVESTMENT PROPERTY LOCATED NEAR MCMASTER UNIVERSITY/HOSPITAL, WESTDALE SHOPPING DISTRICTS, RESTAURANTS/CAFE, RBG COOTES, PARADISE SANCTUARY, CONVENIENT BUS ROUTES. (id:58671)
5 Bedroom
2 Bathroom
RE/MAX Excel Realty Ltd.
28 Ann Street Unit# 309
Mississauga, Ontario
Brand new 1 Bedroom + Den, 1 Bathroom Condo located in the desirable and vibrant neighbourhood of Port Credit. Very convenient and spacious floor plan. Features floor-to-ceiling windows, a cozy balcony, modern built-in appliances, and an oversized double occupancy locker. Den provides extra room for entertaining or perfect for an office space. Excellent amenities including a gym & exercise room, rooftop patio with lake views, bbqs and gas fireplaces, guest suites, media room, entertainment space, bike storage, and a show stopping lobby. Convenient location with a 90 Walk Score, right beside the Go Train station, 5 Minute walk to the Lake and nearby parks/trails, Snug Harbour, and dining and shops along Lakeshore Rd W. Parking spot is not owned, ability to rent underground parking spot for $120-150/ month with tons of street & GO Parking for guests. (id:58671)
2 Bedroom
1 Bathroom
716 sqft
Royal LePage Burloak Real Estate Services
2517 Norton Road
Severn, Ontario
Your waterfront dream home is ready. Custom built in 2019. Imagine waking up in your 300 sq. ft. Primary Bedroom overlooking to Severn River and walking out to your 577 sq. ft. deck for morning coffee. This house has everything from top to bottom even a dog wash in double garage. 9' ceilings through out add to the open concept design of this Home. Main floor with a covered front porch and 3 patio doors to walk out to your 600 sq. ft. deck beside the Severn river. Main level has in floor heat along with propane forced air furnace, fireplaceand central A/C. Located 20 minutes from Orillia and Costco and a hour and 45 minutes from the GTA. Kitchen has lots of cupboards and a large island with white quartz countertops. This can be your home to enjoy Christmas in this year. Direct access to Sparrow Lake and the Trent Severn Canal system. (id:58671)
3 Bedroom
3 Bathroom
Century 21 B.j. Roth Realty Ltd.
21 Minto Avenue
Hamilton, Ontario
Welcome to this centrally located starter home in Hamilton, perfect for first-time homebuyers or savvy investors! This charming property features three cozy bedrooms, including two versatile bedrooms with a small den, ideal for a home office or play area. With one full 4-piece bath and an additional 1-piece bath, this home offers convenience and comfort. Enjoy easy access to local amenities, schools, and parks. Don't miss out on this fantastic opportunity to own! **** EXTRAS **** Heating & Cooling is a Lennox system (2015), the A/C and air handler is electric, but the furnace is gas. Shingles are 5 years old. Updates include: engineered hardwood on second floor (2020), new toilet (2024), new sump pump (2024) (id:58671)
3 Bedroom
1 Bathroom
Century 21 Miller Real Estate Ltd.
7836 Rysdale Street
Niagara Falls, Ontario
This meticulously renovated home redefines sophistication, boasting high-end finishes and design details that cater to the most discerning tastes. Nestled on an expansive 80 x 209 ft. lot, this property is more than a residence; it’s a private oasis, offering a serene escape with lush landscaping, a pristine inground pool, and a stylish concrete patio with a refined metal gazebo—a perfect space for both relaxation and elegant outdoor entertaining. Inside, the home radiates warmth with abundant natural light streaming through large windows, highlighting luxurious finishes and thoughtful craftsmanship at every turn. The gourmet kitchen is a chef's dream, elegantly designed to blend functionality with style, offering ample storage and a seamless flow to the rear yard, ideal for al fresco gatherings. Spacious and inviting, the living spaces are designed to foster comfort and connection, each room oriented to capture serene views of the beautiful yard. Elevate your lifestyle in this reimagined home where elegance meets tranquility in one of Niagara’s most sought-after neighborhoods. This exceptional property is more than a home—it’s a sanctuary for those who appreciate the finer things in life. (id:58671)
4 Bedroom
4 Bathroom
3960 sqft
RE/MAX Escarpment Golfi Realty Inc.
50 - 166 Deerpath Drive
Guelph, Ontario
Welcome to your dream home in Guelph! This nearly new, two-year-old town home is situated in a quiet, family-friendly neighborhood close to shopping, schools, and the University of Guelph. With 3 bright, spacious bedrooms and an open-concept layout, its ideal for families or investors. This modern home boasts numerous upgrades, including a water softener, larger basement window, security cameras, garage access door, extended kitchen counter top, automatic garage door opener, day/night blinds, and basement plumbing for an additional washroom. Enjoy the charming backyard and convenient access to highways connecting you to London, Hamilton, and the GTA. Schedule a viewing today! (id:58671)
3 Bedroom
3 Bathroom
Kingsway Real Estate
4650 Orkney Beach Road
Ramara, Ontario
53 Acres Development Land Ramara Township Adjoining Existing Subdivision of Upscale Residential Homes. The Official Plan Allows for Development. Master Servicing Plan Requires Communal Water & Sewer. (id:58671)
53 ac
Century 21 Parkland Ltd.
279 Hess Street S
Hamilton, Ontario
Still Time to choose some Colors & Styles, WOW!!! Welcome to 279 Hess Street South, a Stunning, (under construction) Custom New Build Home, features all brick construction, approximately 2780 square feet, (above grade), of fabulous space with all of the extras that you want, elevator, open concept design, 10 foot main floor ceiling height, pot lights, hardwood floors & ceramics throughout, main floor study, family room with fireplace, beautiful kitchen with island, walk-in Butler’s Pantry, mudroom, 3-1/2 bathrooms, primary bedroom with ensuite and walk-in closet, second floor laundry, 3 bedrooms with a gorgeous studio with walk-in closet & ensuite, the studio could be a 4th bedroom and used as a junior primary suite, potential for generational living, 200 amp service, unfinished lower level with separate entrance & walk-up stairs to back yard, roughed in electric vehicle charger, single car garage with driveway, taxes have not been set, fabulous South West Hamilton Location. All measurements and dimensions are approximate only, plans and room dimensions may vary, can be 3 or 4 bedrooms, 2 ensuite bathrooms and so much more, an absolutely stunning home! (id:58671)
4 Bedroom
4 Bathroom
3340 sqft
Royal LePage State Realty
N/a Mathewson Avenue
Fort Erie, Ontario
Own your own slice of paradise! Vacant building lot with great potential located in the heart of Crystal Beach. Situated in the amazing Bay Beach area and a short distance from Bay Beach, the new Bay Beach Park and many new shops, restaurants and boutiques. Plans are available for a proposed 1.5 storey dwelling or start from scratch and design your own dream home catering to your needs. The possibilities are endless! Located a short drive to Historic Ridgeway, Niagara Falls and Niagara On The Lake. Come see for yourself all that beautiful Crystal Beach has to offer! (id:58671)
Canal City Realty Ltd
71 Davis Street
Guelph, Ontario
Don't lose this opportunity, spacious, bright quite 6 Bedrooms home, 3 bedrooms on main level, 3 bedrooms at basement with total of 4 bathrooms, located on the edge of Guelph, surrounded by parks, easy access, enjoy this beautiful raised bungalow, backing onto the country side, step into bright and open concept foyer with professionally fin. stairs, leading to carpet free entire house with tons of upgrades. main level 3 generous size bedrooms with 2 bathrooms, upgraded modern kitchen with door to the deck and backyard, huge storage so called pantry which should be a modern decor, corner gas, stone fireplace and lots of storage space to pass up as well. fully finished basement features 9' ceiling, separate full living spaces, potential in law setup, 3 very spacious bedrooms, over sized windows, upgraded kitchen, 2 bathrooms. upper and lower levels have their own separate meter so great income potential to live in one level & rent other level. fenced backyard, deck, metal gazebo, shed, lots pot lights, professionally done in & out, total of 4 car parking spaces, close to shopping, Guelph lake, trails, and access to the gta for the commuters, its a win-win opportunity. **** EXTRAS **** Prof installed spotlight in and out on the house, Huge storage in the Kitchen (Pantry), 3 parking on the driveway and one in the garage, Very well maintained backyard with metal gazebo, shed, and very strong deck, well setup for any events (id:58671)
6 Bedroom
4 Bathroom
Right At Home Realty
623 Kingsway
Greater Sudbury, Ontario
Charming, Cozy, and Move-in Ready! Welcome to 623 Kingsway, where modern upgrades meet ultimate convenience. This adorable 3-bedroom home shines with a new kitchen, fresh floors, and a bright sunroom perfect for relaxing. With recent updates like an upgraded electrical panel and new AC, it's worry-free living at its best! A spacious back deck and ample parking make this spot great for BBQs and entertaining. Located just minutes from schools, shops, and public transit, this home is a winner for families or investors. Move fast this Kingsway beauty won't last! (id:58671)
3 Bedroom
1 Bathroom
Exp Realty
33 St.gaspar's Court
Toronto, Ontario
Welcome To The Homes of St. Gaspar Where Sophistication Meets Contemporary Living. This Brand-New Collection Of Executive 3 Storey Semis Is Located On Hidden Enclave And Offers A Stunning Sole Model. 3 +2 Beds & 4 Baths Boasting 2000 Sqft Of Luxury Living Including An Above Ground In law Suite with Second Kitchen & 4 Separate Entrances. Bright & Spacious Open Concept Layout With 9-10 ft Smooth Ceilings & Pot Lights Throughout. Superior Craftsmanship, Millwork & High End Finishes. Beautiful Oak Hardwood Floors, Custom Crown Moulding, Upgraded5''Baseboards, Custom Closets W/ Built Ins Throughout, Designer Gourmet Kitchen With Quartz Counter, Centre Island & Stainless Steel Applicance Package. Beautiful Front & Rear Lanscaping W/ Private Backyard Oasis & Privacy Fence. Experience Luxury Today. **** EXTRAS **** Spa Like Bathrooms W/ Shower Glass Enclosures, Vanity Mirrors & Lighting, Custom Cabinets & Ceramic Sinks, Rough In Smart HomeTechnology, Central Vac System, 200 AMP Electrical Service! (id:58671)
3 Bedroom
4 Bathroom
RE/MAX Hallmark Realty Ltd.
11419 Bathurst Street
Richmond Hill, Ontario
A conventional 1950's two bedroom bungalow situated on approximately 3/4s of an acre of mature & picturesque prime land, minutes from downtown Richmond Hill. Beside the house is a detached garage and towards the rear of the property, is a workshop outbuilding with a 3 bay garage area with basement, plus a small barn. Ideally located on the public transit route, near a Community Centre, schools and transportation access points. **** EXTRAS **** Fridge, stove, washer/dryer, all light fixtures & window coverings. Ceiling fan, hot water tank, 2 wood burning stoves, furnace in workshop. All chattel in 'as is' condition. (id:58671)
2 Bedroom
1 Bathroom
Royal LePage Your Community Realty
58a Oxford Street
Richmond Hill, Ontario
Amazing opportunity to own a 4 bedroom home plus an additional 1 bedroom unit above the massive 4 car garage on a stunning 51.65 x 226 ft lot in the heart of the highly sought-after Mill Pond neighborhood, surrounded by luxury multimillion-dollar estates. The 2 storey home boasts an open-concept floor plan, 4 spacious bedrooms, and 2 bathrooms, plus a large, self-contained 1-bedroom apartment above the garage With Large Kitchen, and Living/Dining Rooms, perfect for additional rental income or multigenerational living. Whether you are looking for a family estate, investment potential, or future development, this property offers unmatched opportunity. Enjoy the perfect blend of tranquility and accessibility, with everything you need just moments away. Take a short walk or drive to Yonge Street, where you'll find a wealth of amenities including public transit, shopping, banks, and a variety of restaurants. Top-rated private and public schools are nearby, making this an ideal location for families. Explore the outdoors with Mill Pond, playgrounds, and scenic trails right at your doorstep. Whether you are looking for a family estate, investment potential, or future development, this property offers unmatched opportunity. (id:58671)
5 Bedroom
3 Bathroom
Royal LePage Signature Realty
52 Leahurst Drive
Toronto, Ontario
Prime Location! Fully renovated from top to bottom, this stunning 3+3 bedroom bungalow is the perfect home for your family. Situated at the quiet, dead-end of the street in one of the best locations in the highly sought-after Clairlea-Birchmount neighborhood, this home offers a modern design, a spacious layout, and a detached garage. The property boasts not one but two kitchens, making it ideal for extended families or potential rental income. Enjoy the convenience of being just steps away from everything you need: the highly acclaimed SATEC High School, Clairlea Public School, shopping, TTC, the upcoming Eglinton Crosstown LRT, grocery stores, places of worship, parks, golf courses, and the subway station. This home is move-in ready and packed with features that make it stand out. Don't miss this rare opportunity to own a gem in a vibrant, family-friendly community! (id:58671)
6 Bedroom
3 Bathroom
RE/MAX Ace Realty Inc.
509 Elizabeth Street Unit# 4
Burlington, Ontario
Executive luxury townhome located in the heart of Downtown Burlington. You will be amazed by the Attention to detail and quality lifestyle in this 5 level home, equipped with an elevator that accesses every level. Each level creates a space that will be enjoyed from the lower lever media room/ gym and Guest suite with complimenting 4 piece washroom . The main entrance has a spacious office and 2 piece washroom allowing a comfortable working from home lifestyle that also creates private access from rest of living space to your clients if required. The main living area is an open concept with large dinning area open to gourmet kitchen , 14' island flowing into to Great room with gas fireplace and walk out to terrace. The open-concept plan makes entertaining a breeze. The second level has the primary bedroom with wall-to-wall closets, sliding glass doors to a Juliette balcony and a 5pc ensuite bath and walk-in closet. The second bedroom on this level has its own 3pc ensuite bath and floor to ceiling window overlooking the front yard. The third level features a fabulous roof-top deck with west exposure and a hidden complimenting entertaining room hidden behind a Harry Potter book shelf. Be sure when you view not to miss this hidden room that has a wet bar and fireplace. The car enthusiast will enjoy the 3 car garage with a second inside entry to office level. Ideally located within walking distance to Downtown Burlington's many restaurants, shops, art gallery, hospital..... (id:58671)
3 Bedroom
2 Bathroom
2495 sqft
Royal LePage Burloak Real Estate Services
53 Lynnford Drive
Toronto, Ontario
Live In The High Demand And Family-Friendly Eatonville Community. Wonderful, Bright, Open This Detached Bungalow Has Been Lovingly Maintained And Ideal For A Family Looking To Enjoy All The Neighbourhood Has To Offer Close Proximity To Shopping (Cloverdale & Sherway Mall), Golf Courses, Coffee Shops, Parks, And Schools. Youll Also Have Easy Access To Major Highways And Are A Short Walk Away From Kipling TTC And Go Station. The Home Is Excellent For Entertaining With Bright Living And Dining Room. Updated Kitchen. *Separate Side Entrance To Large Lower Level With 4th Bedroom And Office, Large Recreation Area, And Second Full Bathroom. **** EXTRAS **** Hardwood Floors, Neutral Paint. Shed In Driveway. No Survey Available. Buyer To Verify All Measurements. (id:58671)
4 Bedroom
2 Bathroom
Sutton Group-Tower Realty Ltd.
6084 Talbot Road
Cayuga, Ontario
Step into History and Modern Luxury at the Church House – Embrace a unique blend of historic charm and contemporary elegance in this stunningly renovated 1882 church. This one-of-a-kind home offers an unparalleled living experience, meticulously transformed to meet the demands of modern life. Grand Entertaining Spaces – The main floor is a masterpiece of design, featuring soaring ceilings that create an airy and inviting atmosphere. The chef’s kitchen is a culinary dream, boasting custom wine storage, high-end cabinetry with maple drawers, soft-close features, and dovetail fronts. Convenience is paramount with a main floor laundry, guest room, and full bathroom. Expansive Living on Multiple Levels – Open riser stairs encased in glass provide a safe and stylish transition to the upper levels. The second floor offers two spacious bedrooms and a full bathroom, while the top level is dedicated to the luxurious primary suite. (id:58671)
4 Bedroom
3 Bathroom
2873 sqft
RE/MAX Escarpment Frank Realty
35 Spicer Street
Centre Wellington, Ontario
Step into this brand-new gem, nestled in Fergus exciting new development! With 4 spacious bedrooms and 3 luxurious bathrooms, this home is a haven of modern comfort and style. The main floor boasts a bright, open-concept living and dining area and a gourmet kitchen with sleek stainless steel appliances perfect for entertaining. Upstairs, retreat to the stunning primary suite with his & her closets and a spa-like 5-piece ensuite, while the second bedroom offers a walk-in closet.Conveniently located near top-rated schools, shops, and the new hospital, this upgraded home is ready to welcome you! (id:58671)
4 Bedroom
3 Bathroom
RE/MAX Realty Specialists Inc.
548 Westvale Drive
Waterloo, Ontario
This fully upgraded, detached home is a hidden gem on a quiet, winding street in the family-friendly Westvale neighborhood. The main floor features an open-concept living and dining area with hardwood floors, a modern kitchen with quartz countertops, and sliding doors leading to a spacious deck and private, fenced backyard.Conveniently located near top schools, parks, trails, and The Boardwalk, this home combines comfort, style, and convenience. Dont miss the virtual tour! (id:58671)
3 Bedroom
3 Bathroom
Right At Home Realty
91 High Street
Georgina, Ontario
Investor's Dream! Don't miss out on this incredible opportunity to add a Legal 9-Plex in Georgina to your portfolio. This property features 5 spacious 1 Bedroom + 1 Bath units and 4 cozy 2 Bedroom + 1 Bath units, all boasting laminate flooring and individual storage units. Currently, all units are rented out. Tenants pay for their own hydro with separate meters for each unit, ensuring convenience and efficiency. The property offers 2 access points to a 10-space parking lot, making parking a breeze for residents. With a history of generating great long-term income, this investment is a solid choice. Situated close to all amenities and with easy access to commuter routes leading south to Newmarket and the GTA, as well as north to Cottage Country, this sought-after location in York Region, is perfect for savvy investors looking to capitalize on a developing area. Don't let this opportunity slip away! **** EXTRAS **** Coin operated onsite laundry, Each Unit Has its own Storage Locker in the basement (id:58671)
10497 sqft
RE/MAX All-Stars Realty Inc.
60 White Beach Crescent
Vaughan, Ontario
Desirable Community of Patterson! Spectacular, Bright & Sunny Spacious 3 Bedrooms Townhouse With WALK OUT Finished BASEMENT W/O To Backyard. Open Concept Main Floor Area With 9Ft Ceiling And Lots of Pot Lights Overlooks Backyard. Kitchen With Family Size Breakfast Area & Gorgeous View Backyard. The Upper Floor Features Luxury Size Prime Bedroom With Walk-In Closet, 4 Pc Ens. and 2nd Closet. New Furnace (2024), A/C (2023) and Hot water tank (2022). Just Move In & Enjoy! Freshly Painted! Extended Interlock Driveway With Side-By-Side Parking. Don't Miss Out On The Opportunity To Own The Home That Perfectly Blends Elegance, Functionality And Located In Amazing Neighbourhood. (id:58671)
4 Bedroom
4 Bathroom
Royal Team Realty Inc.

