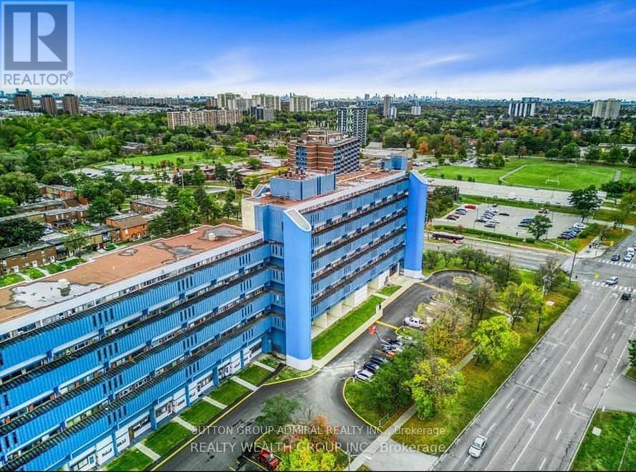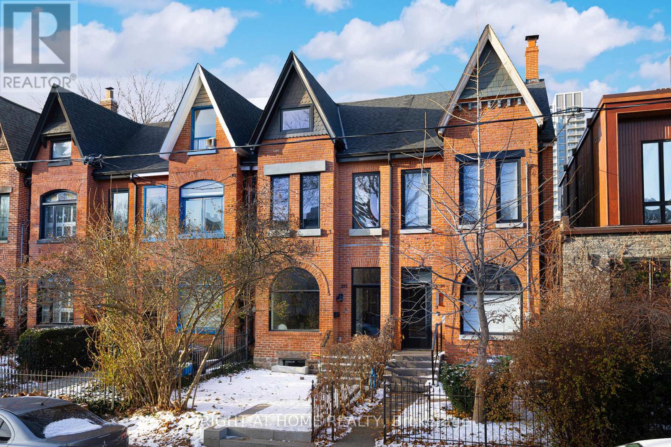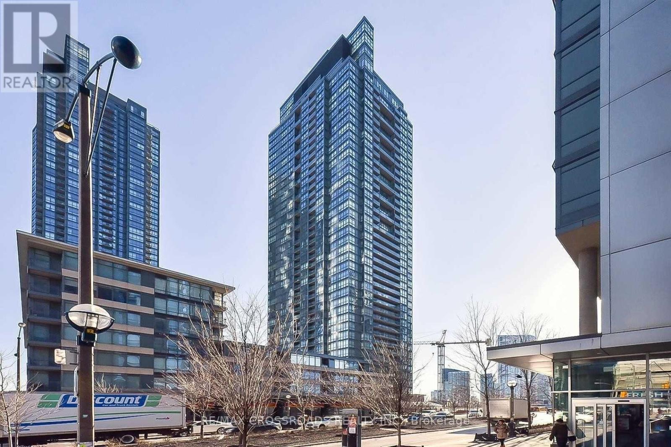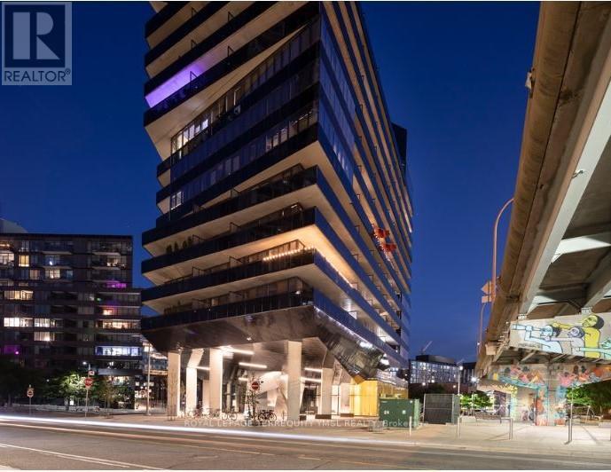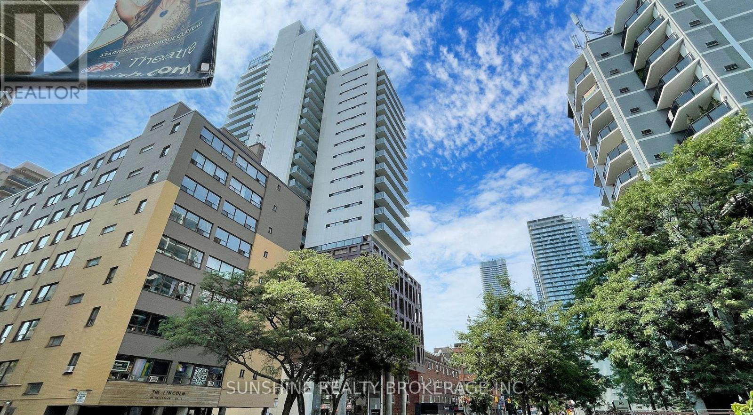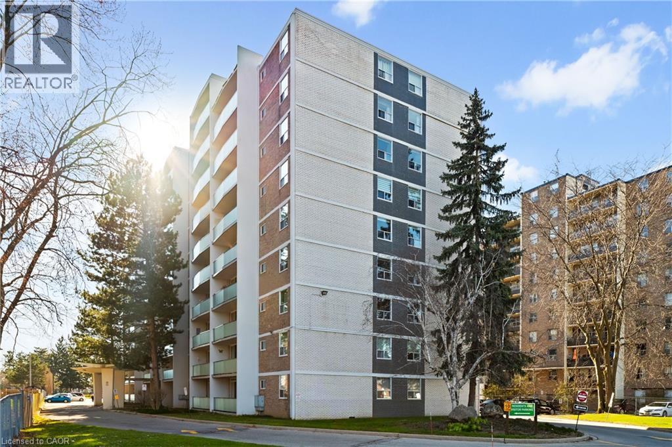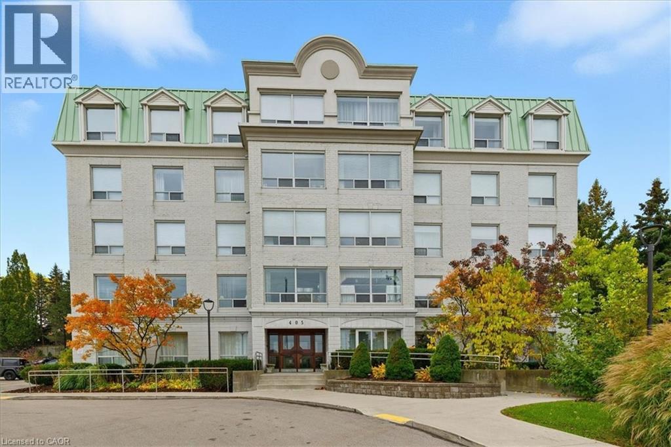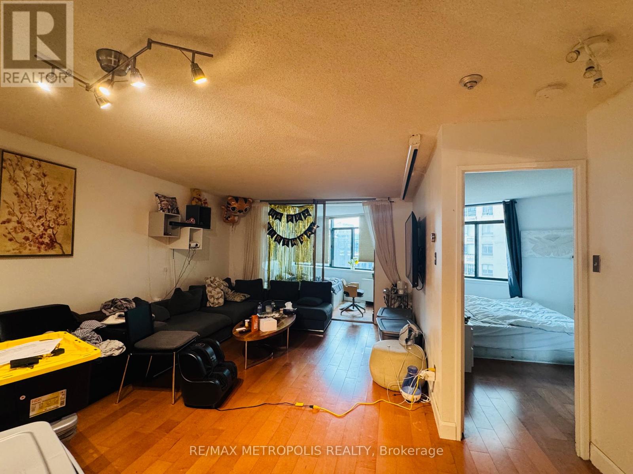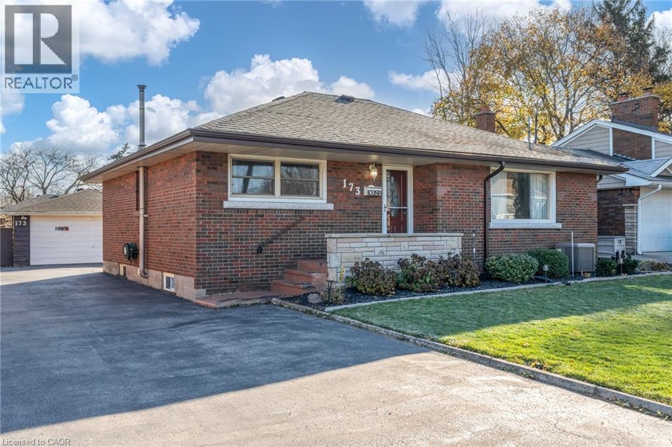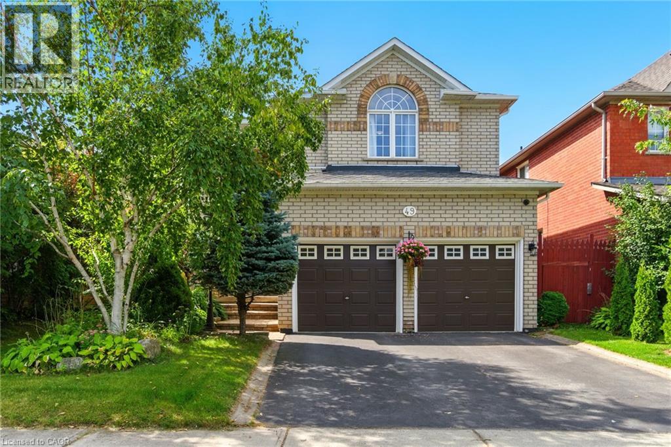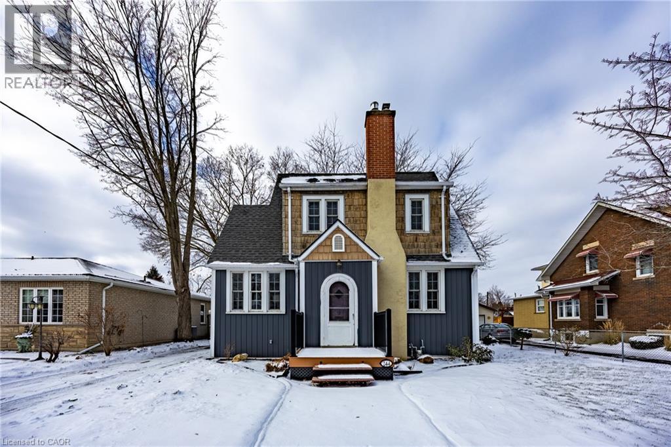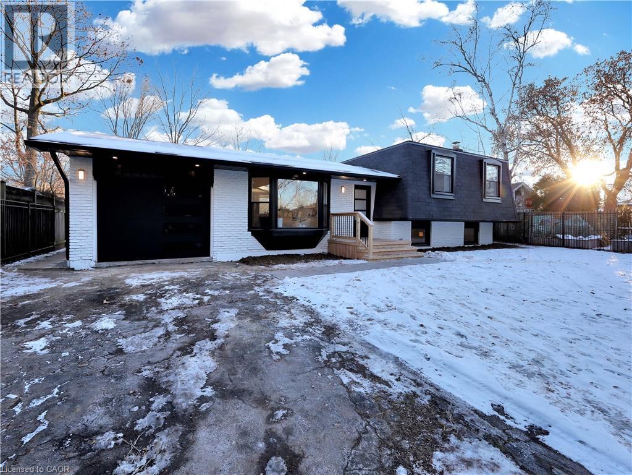- Home
- Services
- Homes For Sale Property Listings
- Neighbourhood
- Reviews
- Downloads
- Blog
- Contact
- Trusted Partners
1102 - 4645 Jane Street
Toronto, Ontario
3 Bedroom Condo in North York, converted to 4 bedroom. Renovated and updated, 1 bus to subway, bus at door parking, close to York university. Presently rented at $3350 per month, could be higher, can assume tenant or have vacant possession. This is a great opportunity for investors or first time purchaser. Close to amenities. (id:58671)
4 Bedroom
1 Bathroom
700 - 799 sqft
Sutton Group-Admiral Realty Inc.
292 Borden Street
Toronto, Ontario
Complete quality renovation in South Annex - close to Yorkville, as well as walking distance to some of the best schools in the city! No detail has been overlooked - everything in front AND behind the walls has been updated - HVAC, plumbing, electrical - in addition to the stunning designer finishes throughout. Large aluminum windows provide ample light into the open concept main floor featuring a spacious living room and dining room with a large arch window that flows into the open concept space. The space flows into the kitchen that features custom millwork, ample storage & integrated appliances, as well as a double door walk-out to the deep back yard. The 2nd floor is a must-see primary retreat - complete with a large walk-in closet, and a spa-like primary ensuite. Another secondary bedroom with an ensuite rounds out the second floor. The 3rd floor features a wow loft space - the room has a 3 piece ensuite so it could be a large third bedroom, or it could be utilized as an amazing work loft. Step down to the basement & uncover a wine-tasting room, as well as additional living space that could serve as an entertainment area, exercise space, or an art studio! The home features a deep lot that can accommodate two car parking. This house is a dream! (id:58671)
3 Bedroom
5 Bathroom
1500 - 2000 sqft
Right At Home Realty
4712 - 15 Fort York Boulevard
Toronto, Ontario
Welcome to this stunning sub-penthouse residence, perfectly positioned on a prime southwest corner with floor-to-ceiling glass framing breathtaking, unobstructed views over lake Ontario-sunsets, sailboats, and skyline as far as the eye can see. Soaring 9' ceilings enhance the open, sundrenched layout. Featuring 2 generous bedrooms, including a primary suite with ample closet space, and 2 modern washrooms, this suite is designed for both comfort and convenience. Enjoy the bonus of a full-size washer and dryer, rare for buildings in this area. The building delivers world-class amenities-24/7 concierge, state-of-the-art fitness centre, indoor pool, party rooms, visitor parking, and more. Step outside and you're in the heart of it all: walk to the Financial District, Harbourfront, Rogers Centre, Scotiabank Arena, The PATH, Top-tier restaurants, cafes, and nightlife. TTC at your doorstep, with shopping and everyday essentials just an elevator ride away. A high-floor waterfront showpiece-ideal for professionals, investors, or anyone who wants the best of downtown living. (id:58671)
3 Bedroom
2 Bathroom
1000 - 1199 sqft
RE/MAX Crossroads Realty Inc.
612 - 21 Lawren Harris Square
Toronto, Ontario
A functional 2-bedroom condo loft with smart design, ideally located in the vibrant River City community where Queen Street meets King Street. Featuring soaring 9'8" exposed concrete ceilings and walls, exposed ductwork, and full-length floor-to-ceiling windows that flood the space with natural light, plus two walk-outs to a generous 149 sq. ft. open balcony with stunning city views. Engineered hardwood flooring throughout, a modern kitchen with centre island, and professionally installed solar blinds add both style and practicality. Exceptional building amenities include a fully equipped fitness centre, rooftop terrace and party room, guest suites, and more. Steps to King and Queen streetcars, Corktown Common, the Distillery District, and Don River trails, with easy access to the DVP. Parking and locker included. Freshly painted and professionally cleaned for immediate occupancy - an ideal opportunity for first-time home buyers or investors seeking a well-designed, low-maintenance condo loft in a prime city location. (id:58671)
2 Bedroom
1 Bathroom
500 - 599 sqft
Royal LePage Terrequity Ymsl Realty
1708 - 81 Wellesley Street E
Toronto, Ontario
Experience refined urban living in this luxury brand-new one-bedroom suite at Eighty One Wellesley, perfectly situated in the vibrant Church & Wellesley community. Offering 510 sq.ft. of interior space plus an 81 sq.ft. balcony, this rare NE-exposure layout is bright, spacious, and impeccably finished.The open-concept floor plan features 9-ft smooth ceilings, floor-to-ceiling windows, and premium laminate flooring. The modern chef-inspired kitchen comes fully equipped with integrated Miele and Gaggenau appliances, including a gas cooktop, oven, fridge, and dishwasher-an uncommon luxury in downtown condos. A fully tiled spa-style bathroom and a balcony with a built-in gas line complete the upscale offering.Unmatched convenience: 4-minute walk to the subway, 14 minutes to U of T and Toronto Metropolitan University, and just steps to Loblaws, IKEA, cafés, and endless dining options. Freshly painted and move-in ready, this suite offers the perfect blend of luxury, comfort, and location. A rare opportunity not to be missed. (id:58671)
1 Bedroom
1 Bathroom
500 - 599 sqft
Sunshine Realty Brokerage Inc.
First Class Realty Inc.
359 Geneva Street Unit# 801
St. Catharines, Ontario
Well maintained 3 bedroom spacious end corner unit. Located on the 8th floor with both North and East views. Large balcony with patio doors off of the L-shaped living room/dining room. The master bedroom has a two piece en-suite, and a walk in storage closet in the hallway. Carpet free, new windows, outdoor in-ground pool, and very clean. Excellent location, close to all amenities. Walking distance to the Fairview mall. Come on out and view this move-in-ready home! (id:58671)
3 Bedroom
2 Bathroom
1040 sqft
Right At Home Realty Brokerage
405 Erb Street W Unit# 507
Waterloo, Ontario
An rare opportunity to own a penthouse condominium in the exclusive Chateau Brittany condominium. Superb location only steps away from shopping at the Beechwood plaza and transit. Only minutes away from the shops and restaurants of Uptown Waterloo. This 5th floor unit has loads of oversized windows giving you tons of natural sunlight. An added bonus for you is the ownership of a heated, indoor garage parking space. The home is smartly appointed with oak hardwood floors in both bedrooms, the living/dining rooms and kitchen/dinette! Ceramic tiles in both bathrooms. This home has a bright white kitchen with loads of counter space and cabinetry. Your primary suite features a spacious bedroom with a convenient window seat and California shutters, a walk-in closet with organizer and a full 4 piece bathroom appointed with an acrylic tub/shower. There is an addition 3 piece washroom off the front foyer. You will enjoy the warmth of the gas fireplace in your living room on those cold winter nights! All appliances are included including a brand new stackable washer and dryer in the insuite laundry room. Be sure to check out the buildings main floor amenities which included a well equipped fitness room and a general purpose social meeting room for unit owner get togethers and your own private larger functions. Some of the things that make this opportunity exceptional are the large greenspace at the rear of the property with 2 gazebos and the common area exercise room plus a fully functional party room complete with a full kitchen and 3 piece bathroom. There have been recent improvements to the property, which have taken care of some of the big ticket expenses like...a new roof on the building in 2021, a new central air conditioner and furnace at the same time and the surface parking lot has been resurfaced . (id:58671)
2 Bedroom
2 Bathroom
1302 sqft
RE/MAX Solid Gold Realty (Ii) Ltd.
704 - 250 Queens Quay W
Toronto, Ontario
Welcome to Suite 704 at 250 Queens Quay West, a stylish 1+1 bedroom condo in the sought-after Harbourpoint I along Toronto's scenic waterfront. This bright southwest-facing suite offers approximately 700-799 sq. ft. of modern, open-concept living space with hardwood floors, a spacious living and dining area, and a den that can serve as a home office or reading nook. Large windows fill the home with natural light, while blinds provide privacy and comfort. The modern kitchen features full-size appliances and ample storage, and the bedroom offers generous closet space for everyday convenience.Enjoy access to exceptional building amenities, including a rooftop terrace with stunning lake and city views, fitness centre, sauna, hot tub, party room, BBQ area, and 24-hour concierge. Parking and a locker are included. Located steps from the lake, Queens Quay LRT, Union Station, parks, shops, and restaurants, this prime address connects you to everything downtown Toronto has to offer. Ideal for professionals or downsizers, Suite 704 delivers comfort, convenience, and the best of waterfront living in one of the city's most vibrant communities. Den can be used as Bedroom. Appliances as is (id:58671)
2 Bedroom
1 Bathroom
700 - 799 sqft
RE/MAX Metropolis Realty
173 West 23rd Street
Hamilton, Ontario
Welcome to 173 West 23rd Street! This three bedroom, two bathroom Bungalow is located on a Large 50 x 120 ft lot! The home has been in the same family for over 60 years. Nice quiet neighborhood, and great curb appeal. The home has plenty of parking along with a two car garage, attached workshop and two sheds! The home has had the Shingles updated in 2018, the Furnace and AC in 2019 along with the main bathroom updated. Call today to view! (id:58671)
3 Bedroom
2 Bathroom
1914 sqft
One Percent Realty Ltd.
49 Johnson Crescent
Georgetown, Ontario
*NEWLY Updated ENSUITE* - Beautifully maintained 2-storey Savoy Beaverbrook home offering over 2,300 sq. ft. in one of Georgetown’s most desirable neighbourhoods. Features 4 spacious beds, 2.5 baths, master bedroom windows (2024), a bright open-concept main floor with fresh paint, quartz kitchen, gas fireplace, and main-floor laundry with garage access. Private backyard with an automatic retractable awning (2024) for easy outdoor living. Located on a quiet crescent close to top schools, parks, golf, shopping, and GO Transit. Pride of ownership by original owners. Furnace, A/C, hot water tank, reverse osmosis, water softener all owned, plus security system & CCTV for peace of mind. (id:58671)
4 Bedroom
3 Bathroom
2380 sqft
RE/MAX Escarpment Realty Inc.
244 Kent Street S
Simcoe, Ontario
Whether you’re a young family, an active professional, or someone who simply values being close to everything, 244 Kent Street South offers the perfect mix of location, lifestyle, and lasting charm. Inside, the home blends classic character with thoughtful modern updates. Original details, such as chestnut wood trim and hardwood floors, nod to its heritage, while a renovated kitchen (2025) adjacent to the dining room is ideal for gatherings. Plenty of windows allow natural light to pour in. Upstairs, you’ll find three bright bedrooms and a refreshed three-piece bathroom (2016).Enjoy your peaceful backyard on a large deck—ideal for relaxing or entertaining. Set in a mature neighbourhood, this home puts you at the centre of it all. Stroll to local cafés, restaurants, and shops. Outdoor enthusiasts will love being close to parks and trails, while community-minded residents will appreciate proximity to the fairgrounds and the recreation centre. This home is a gem that delivers on charm, location, and modern value. (id:58671)
3 Bedroom
2 Bathroom
1350 sqft
RE/MAX Erie Shores Realty Inc. Brokerage
3406 Putter Place
Burlington, Ontario
Stunning Fully Renovated Home in a Family-Friendly Cul-de-Sac! Stay tuned for more & better pictures soon. Located in a highly sought-after neighborhood, this beautiful home has been completely renovated from top to bottom, nothing has been left untouched! From all plumbing (including underground), electrical, insulation, windows, doors, lighting, flooring, bathrooms, kitchen, appliances, and so much more! Everything is brand new and professionally done with city permits. Featuring high ceilings, an open-concept layout, and a pie-shaped lot with a gorgeous new deck perfect for entertaining. The home offers a walk-out basement with the potential to create an in-law suite, complete with an additional bedroom, full bathroom and kitchenette already in place. With 3 spacious bedrooms, 3 bathrooms, and almost carpet-free living (cozy carpet only in the basement), this home combines style, comfort, and practicality. The driveway fits up to 8 cars, ideal for gatherings or multiple vehicles. You don't want to miss the opportunity to see this stunning, move-in-ready home, truly a turnkey gem for your family! (id:58671)
4 Bedroom
3 Bathroom
2319 sqft
Real Broker Ontario Ltd.
Real Broker Ontario Ltd

