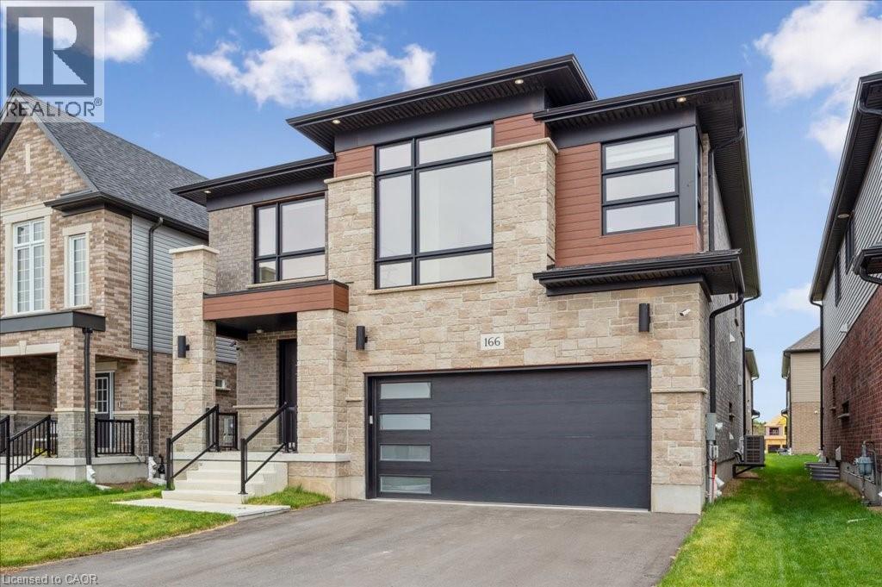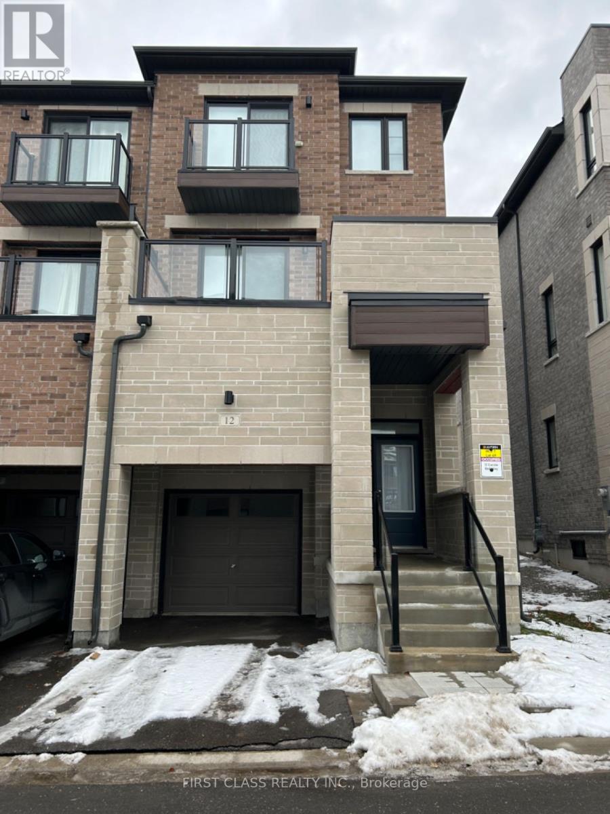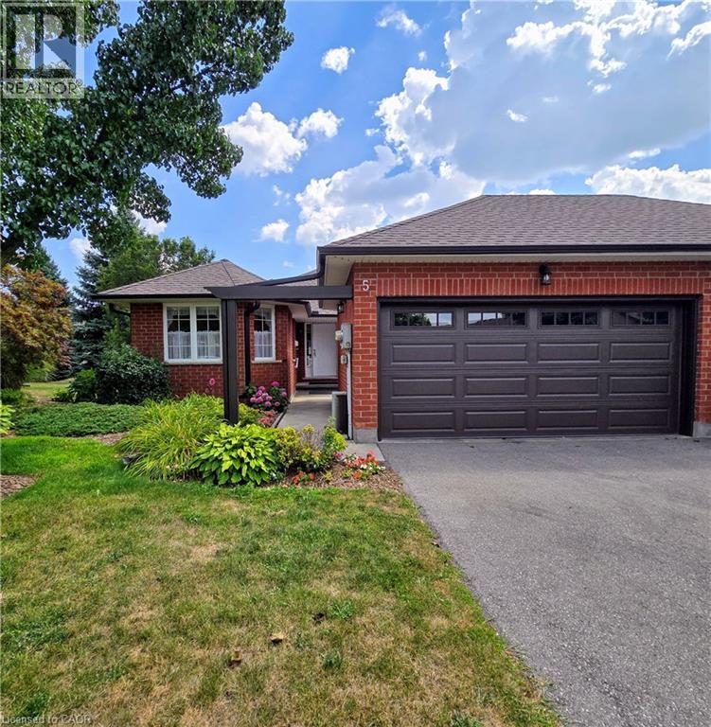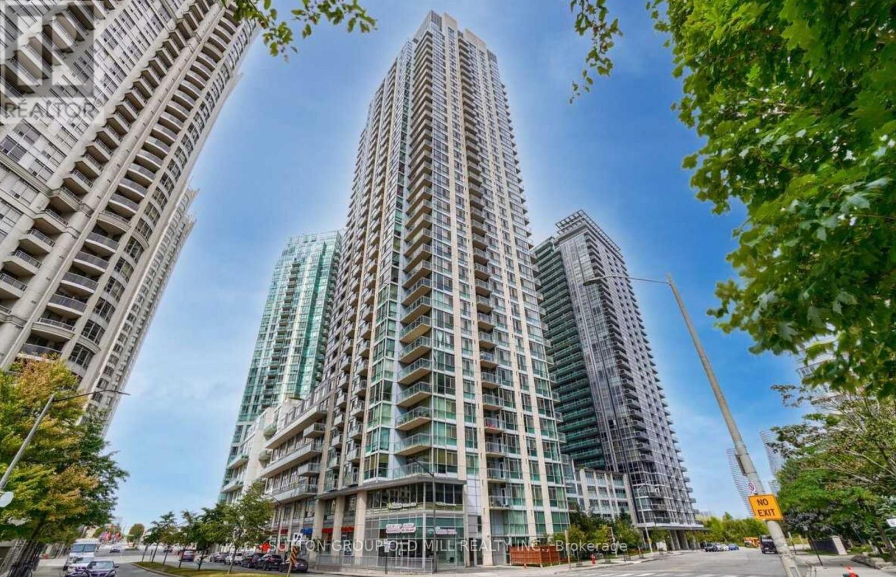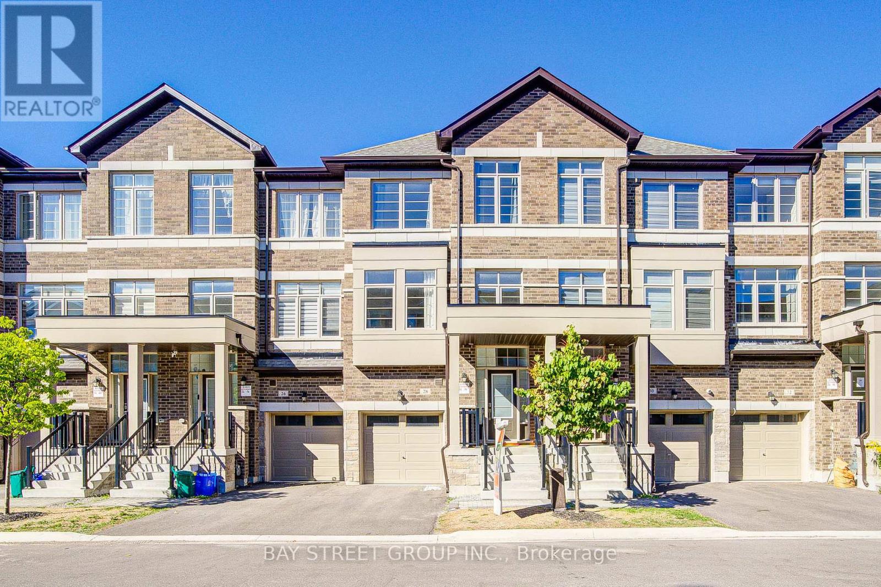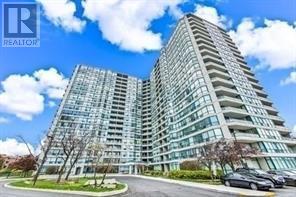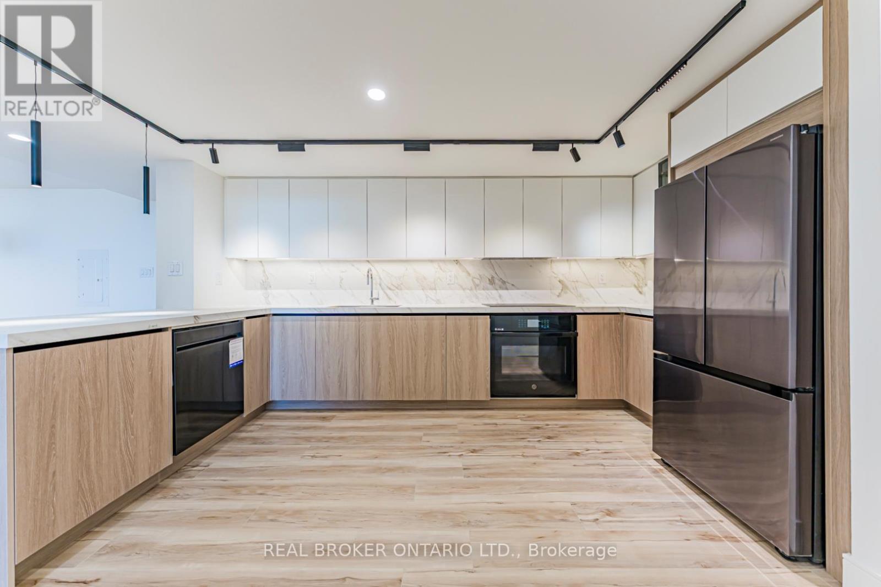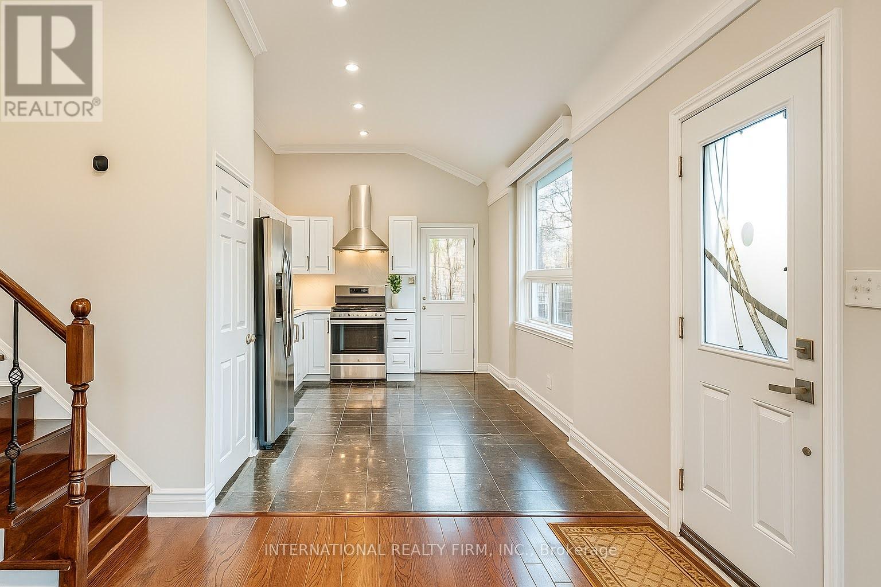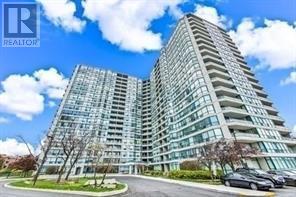- Home
- Services
- Homes For Sale Property Listings
- Neighbourhood
- Reviews
- Downloads
- Blog
- Contact
- Trusted Partners
166 Shaded Creek Drive
Kitchener, Ontario
This delightful, ready to move in, less than 2 years old, huge Net Zero Ready Single Detached Home boasts a thoughtfully custom designed living space located in the premium NEW HARVIST community in Doon South Kitchener. The ground floor features a welcoming foyer with a covered porch entry. The open-concept layout includes a great room, with a beautiful upgraded kitchen and dining room with a laundry room and powder room on the same level around the corner. All floors, including the basement, offer ceilings that are 9 feet high and the home offers four bedrooms and family room upstairs, including a principal bedroom suite with a walk-in closet and luxury ensuite bathroom. A bonus feature is the family room, perfect for additional living space, might be 5th bedroom . Plus the spacious custom finished basement includes a three-piece bathroom, bedroom, open living/flex room area with the option to convert flex space into kitchen and convert it into an in-law secondary suite complete with a kitchen and bedroom. Come and see this beautiful modern house with over $250,000 spent on expensive upgrades, just to mention a few: all brick and stone, 9 feet ceiling all levels, all inside doors 8 , black design windows and front doors, huge gas stove with pot tap, custom made kitchen with cabinets up to ceiling, quartz countertops with waterfall island, zebra blinds, pot lights, garage with remote opener and electrical car charger, no any rentals. upgraded wide plank floors, black staircase and glass railing. Over $280,000 spent on customised upgrades. Come and visit us at open houses or arrange private showings.. (id:58671)
5 Bedroom
4 Bathroom
3941 sqft
Royal LePage Wolle Realty
12 Carole Bell Way
Markham, Ontario
Stunning modern townhome in the highly sought-after Wismer community, offering over 2,000 sq. ft. of beautifully designed living space with 3+1 bedrooms and 3 washrooms. This exceptional home features a bright open-concept layout with 9-foot ceilings on the main floor, expansive windows, and open views that flood the space with natural light. The spacious family room is perfectly positioned for everyday living and entertaining on the ground level. Premium hardwood flooring runs throughout the main level. Attention to detail is evident throughout. The heart of the home is the chef-inspired open-concept kitchen, showcasing high-end stainless steel appliances, quartz countertops, a large central island with under-mount sink, abundant cabinetry, and ceramic backsplash-ideal for both culinary creations and gatherings.The primary bedroom offers a private retreat with a 4-piece ensuite, designer vanity, and quartz countertop. Every inch of this home exudes sophistication, comfort, and modern style. Ideally located just minutes from Mount Joy GO Station, with close proximity to Markville Mall, major highways, parks, and trails. Situated within top-ranked school catchments, including Fred Varley Public School, Bur Oak Secondary School, and Unionville High School, making it perfect for famili es. The vibrant, family-friendly neighborhood features parks, playgrounds, community centers, and walkable shopping and dining options, including NoFrills grocery store and popular restaur ants.This is truly a rare opportunity to enjoy an exceptional lifestyle in an unbeatable location. (id:58671)
4 Bedroom
3 Bathroom
2000 - 2500 sqft
First Class Realty Inc.
10 Isherwood Avenue Unit# 5
Cambridge, Ontario
Savannah Oaks end-unit bungalow offering 1,372 sq. ft. of bright, open-concept living in a quiet, highly sought-after community. This beautifully maintained Intego model features newer hardwood flooring in the living and dining areas, and a spacious kitchen with large windows overlooking the lush front gardens. The living room provides a garden door walk-out to a private back deck and patio, complemented by a charming front courtyard—ideal for outdoor relaxation or entertaining. This 2 bedroom, 3 bathroom home includes a partially finished basement with a rec room, games room, den/office, workshop, and ample storage space, plus convenient access to the double car garage. Located close to parks, scenic trails, shopping, and amenities. Images are for reference purposes only. Photos are virtually staged. (id:58671)
2 Bedroom
3 Bathroom
2022 sqft
RE/MAX Twin City Realty Inc.
803 - 12 Laurelcrest Street
Brampton, Ontario
Welcome to this bright and spacious 1 bedroom, 1 bathroom condo with a well designed and functional living space in the heart of Brampton. Featuring stunning floor to ceiling windows, this unit is filled with natural light and offers an open, airy feel throughout. The condo has been thoughtfully updated with brand new quartz countertops in both the kitchen and bathroom, complete with under mount sinks and new modern faucets. The kitchen also showcases a new stylish tiled backsplash, while the bathroom has been refreshed with a new toilet. Enjoy the look and durability of the newly installed luxury vinyl flooring and baseboards throughout, creating a clean, contemporary finish from room to room.The modern open-concept layout is ideal for everyday living and entertaining. Located in a highly convenient area with easy access to shopping, transit, and major highways, and offering an excellent selection of building amenities, this condo is perfect for first time buyers, down sizers, or investors. (id:58671)
1 Bedroom
1 Bathroom
600 - 699 sqft
RE/MAX Millennium Real Estate
1508 - 225 Webb Drive
Mississauga, Ontario
Step into this beautifully updated corner suite, where modern style meets everyday comfort.Offering 2 bedrooms, 2 full bathrooms, and a versatile den perfect for a home office or study, this southeast facing unit is bathed in natural sunlight. It's ready for you to move right in.The open concept kitchen boasts a breakfast bar, stainless steel appliances, and a chic backsplash, ideal for both cooking and entertaining. The spacious primary bedroom features his and hers closets and a private ensuite, while the second bedroom offers a welcoming retreat for family or guests. Stylish laminate flooring flows throughout, complemented by the convenience of ensuite laundry, one parking spot, and a locker. Set in a highly sought after building with top tier amenities, 24-hour security, indoor pool, sauna and a children's play area. You'll bejust steps from transit, major highways, shopping, and dining, a perfect blend of elegance, convenience, and comfort awaits.Brokerage Remarks (id:58671)
3 Bedroom
2 Bathroom
900 - 999 sqft
Sutton Group Old Mill Realty Inc.
28 Sissons Way
Markham, Ontario
This Stunning Home Offers a Bright, Functional Layout With 9 Ft Ceilings, Expansive Windows, and a Beautiful Open-Concept Main Floor Designed for Modern Living. The Gourmet Kitchen Features Stainless Steel Appliances, a Central Island, and a Sunlit Breakfast Area With a Walk-Out to a Private Balcony Overlooking the Backyard - Perfect for Morning Coffee or Weekend Gatherings. Upstairs, the Elegant Primary Suite Impresses With a Large Walk-In Closet and a Spa-Like 5-Piece Ensuite Complete With a Free-Standing Tub and Upgraded Glass Shower. Two Additional Spacious Bedrooms Provide Comfort and Flexibility for Family, Guests, or a Home Office. The Unfinished Basement Offers Exceptional Potential for Future Customization. With Direct Garage Access, Quality Finishes Throughout, and a Prime Family-Friendly Location Close to Top Schools, Parks, Shops, Restaurants, and Hwy 7/407, This Home Delivers the Perfect Blend of Style, Comfort, and Convenience! (id:58671)
3 Bedroom
3 Bathroom
2000 - 2500 sqft
Bay Street Group Inc.
821 Walsh Court
Newmarket, Ontario
Stunning renovated executive detached home on a premium pie-shaped lot (approx. 70 ft x 99 ft at rear) with no rear neighbours, nestled on a quiet cul-de-sac. Features a Self-contained basement apartment with a separate entrance-ideal for rental income or multi-generational living. Backs onto a school playground with unobstructed views and abundant natural light. Walking distance to schools, shopping, and public transit.Beautifully upgraded throughout with Red Oak hardwood floors, smooth ceilings, and pot lights on both main and second levels. The custom renovated kitchen offers hardwood cabinetry, marble countertops, a modern glass-and-stone mosaic backsplash, and an eat-in area overlooking the backyard with a walkout to a large entertainment deck. A dedicated outdoor fire-pit area provides the perfect setting for summer evenings.The spacious primary bedroom features a walk-in closet with organizer and a luxuriously renovated 5-pc ensuite complete with a stainless-steel shower tower (rainfall + massage jets) and a built-in marble niche. Extensive upgrades include new stainless steel appliances, a 1.5-car garage with a 2022 garage door, roof (2017), select windows (2018/2022), furnace (2018), separate laundry, and a garden shed for additional storage. (id:58671)
4 Bedroom
4 Bathroom
1500 - 2000 sqft
Century 21 The One Realty
1204 - 4725 Sheppard Avenue E
Toronto, Ontario
1590 Sq Ft As Per Builder, One Of The Biggest Unit In The Complex. Southeast Corner With Unobstructed Amazing Views. Large Balcony, Excellent 2 split Bedrooms 2 Baths Layout, Sized Primary Bedroom With Large Walk-In Closet & 4Pc Ensuite, Eat-In Kitchen With large window. Ensuite Laundry. 24 Hours Concierge. indoor/outdoor pool, tennis court, gym, party & meeting room. Minutes drive to 401, STC, U of T Scarborough campus, steps to TTC and future subway station. (id:58671)
2 Bedroom
2 Bathroom
1400 - 1599 sqft
Homelife Landmark Realty Inc.
1503 - 3131 Bridletowne Circle
Toronto, Ontario
Fully Renovated Sun-Filled Corner Unit Condo with 2 Balconies at Warden & Finch - Welcome to Suite 1503 at 3131 Bridletowne Circ, a completely renovated residence offering 1,780 SF of finished living space designed for comfort, light & everyday ease. Smooth ceilings with thoughtfully placed pot lights elevate the modern styling, while large windows brighten the living areas throughout the day. The open concept kitchen features sintered stone counters, a custom backsplash & brand-new built-in appliances, flowing seamlessly into the dining & living areas for effortless entertaining. Two spacious balconies extend your living space outdoors, one accessed from the living area & the other from the family room. The well-planned layout includes 2 bedrooms plus a den & a separate family room, with the primary bedroom offering a custom walk-in closet & a 4-piece ensuite, the second bedroom also enjoying its own 4-piece ensuite, plus a convenient 2-piece hallway bath. An ensuite laundry area with washer, dryer, folding counter & storage cabinet adds daily convenience, while 2 parking spaces complete the package. Enjoy a full range of building amenities including an indoor pool & sauna, exercise room, party room, billiard room, tennis court & dog park. Steps to Bridlewood Mall for dining, shopping, banks & daily services, close to local parks & well served by TTC bus routes along Warden Ave & Finch Ave, this is a home that blends space, style & location. Visit & see it for yourself today. (id:58671)
3 Bedroom
3 Bathroom
1600 - 1799 sqft
Real Broker Ontario Ltd.
9 Benshire Drive
Toronto, Ontario
Excellent Opportunity To Own A Beautiful, Huge Lot Property. Build a second house in the backyard. In A Quiet Neighborhood. Recently Renovated Side Split Bungalow With Quality Improvements. Include Ss. Appliances: New Cooktop, Heat Pump (2024). Hardwood Flooring, Marble Tiles, Light Fixtures, Pot Lights, Crown Molding. Close to TTC, New Upcoming Subway Station, Park, 401, School. Quiet Neighborhood. (id:58671)
4 Bedroom
2 Bathroom
700 - 1100 sqft
International Realty Firm
331 East 42nd Street
Hamilton, Ontario
This lovely bungalow 3 plus 1 bedroom home is nestled in Huntington Park. Immaculately clean and well cared for, this home is turn key ready to move in. The lower level of the home is finished as an in-law suite and has its own family room, bedroom, bathroom and kitchen along with a separate entrance. The master suite on the main level has a walk out to back deck leading to and enclosed yard. The fully enclosed yard provides a quiet place to entertain with family, friends and pets. This home is located close to shopping, school, banks and parks, and is walking distance to bus stops and grocery stores. It is located in a low traffic area which provides city convince and suburbia. If you like to woodshop, work on cars or are looking for a mans cave, the heated garage will be your place to be. (id:58671)
4 Bedroom
2 Bathroom
1756 sqft
Keller Williams Complete Realty
1217 - 4725 Sheppard Avenue E
Toronto, Ontario
Welcome To Unit 1217 At The Riviera Club II By Tridel In Toronto. Spacious, Sun-Filled, 1 Bedroom + Sunroom With Southeast Views. Good size Sunroom Can Be Used As 2nd Bedroom, Big Size Laundry Room adds a lot of storage space. Walk Out To Balcony From Living/Dining room And Sunroom. Convenient Location, steps to TTC and future subway station. Easy Access To 401, Minutes drive to STC, U of T Scarborough campus. Great Amenities, Concierge, Indoor & Outdoor Pools, Tennis Courts, Billiard Room, Sauna, Gym. (id:58671)
2 Bedroom
1 Bathroom
900 - 999 sqft
Homelife Landmark Realty Inc.

