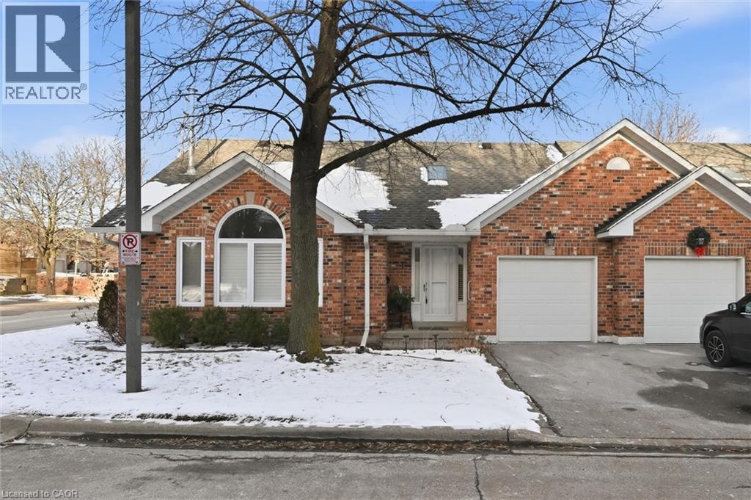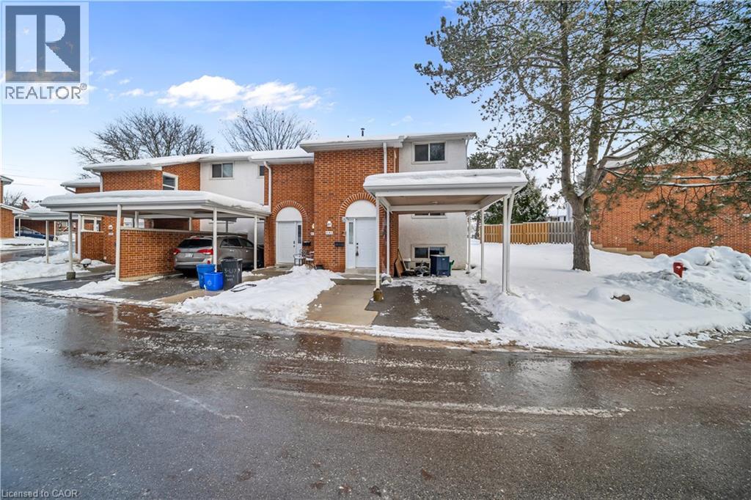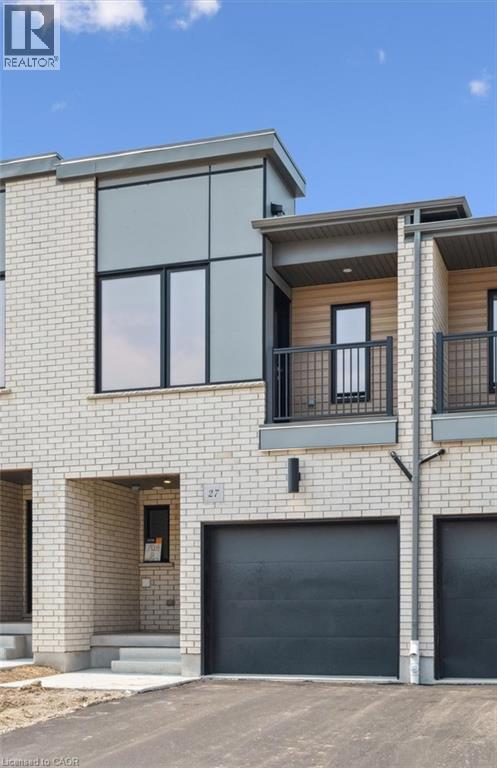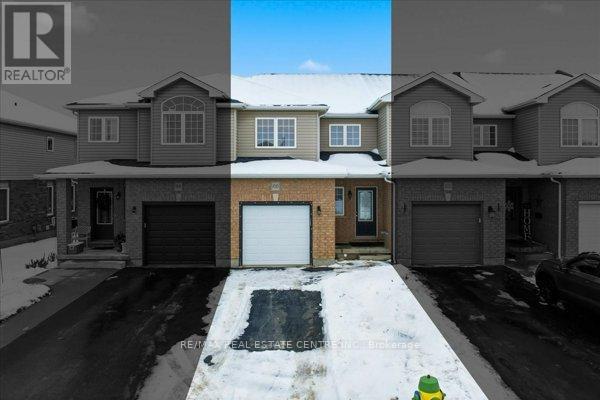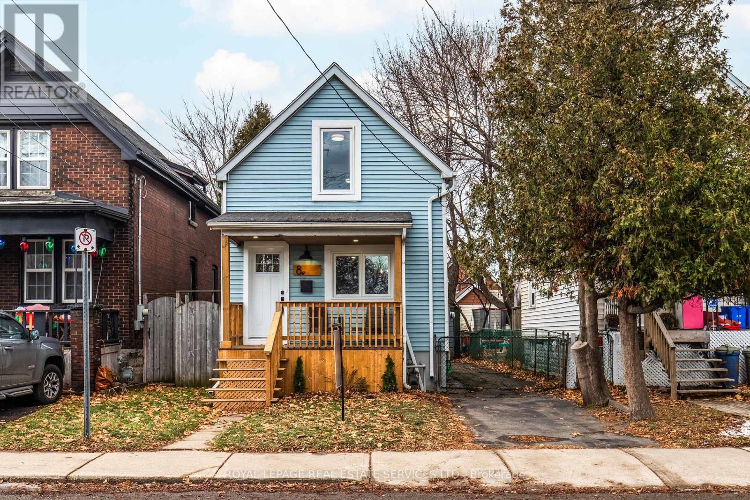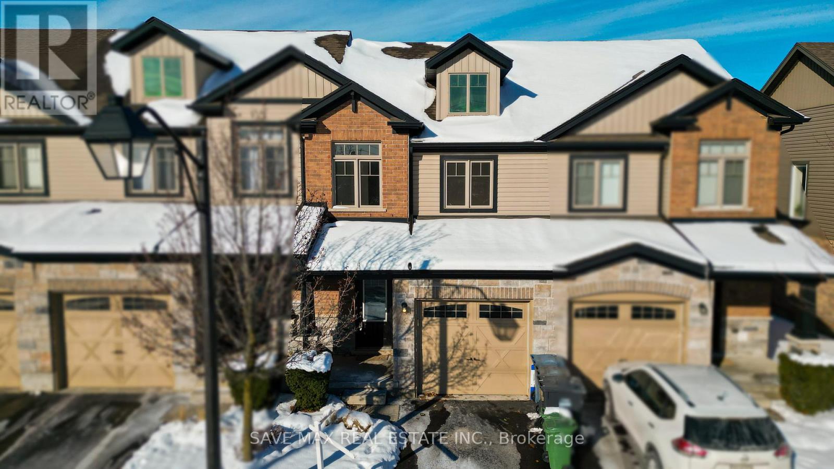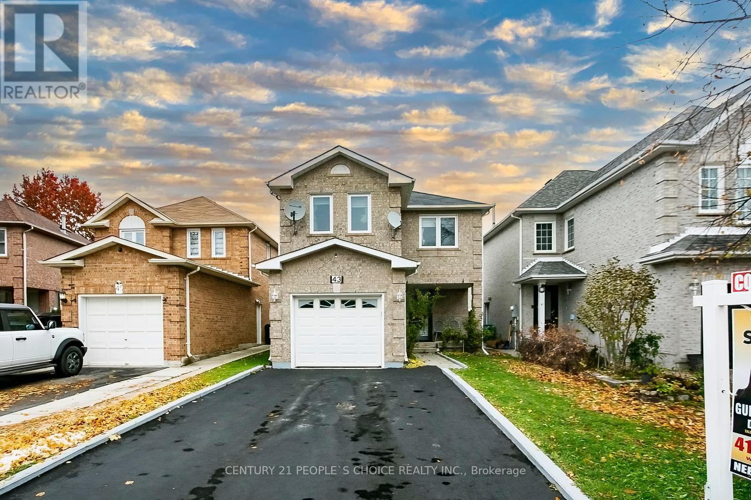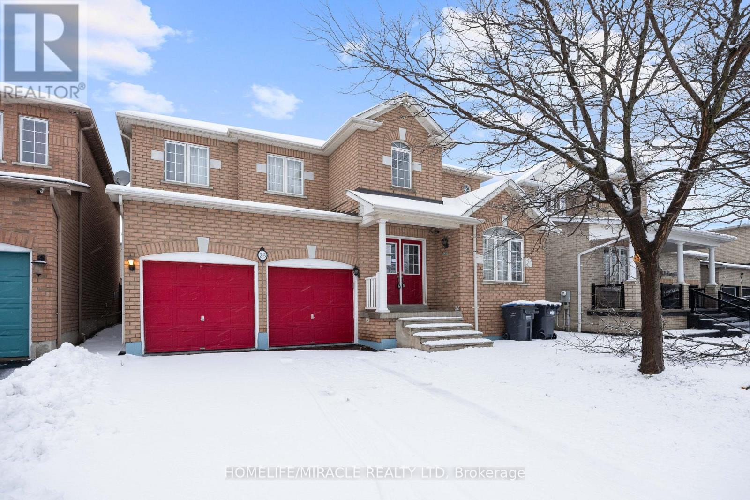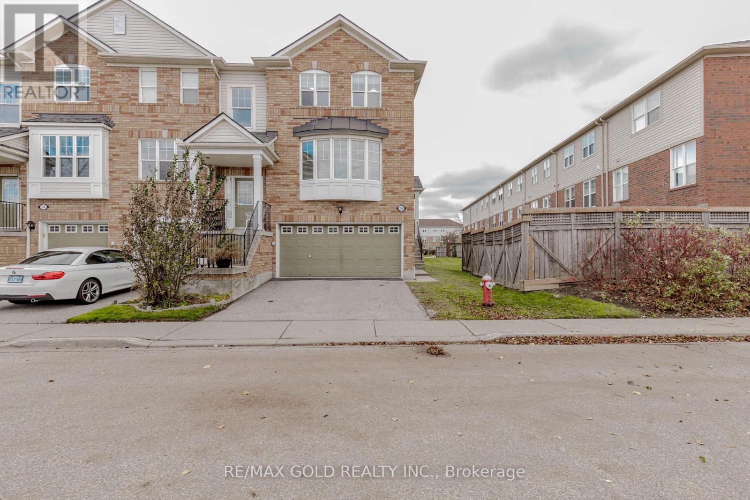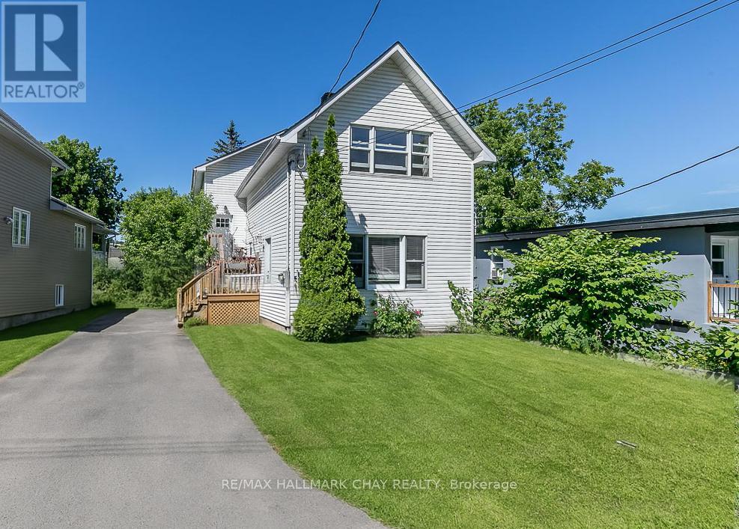- Home
- Services
- Homes For Sale Property Listings
- Neighbourhood
- Reviews
- Downloads
- Blog
- Contact
- Trusted Partners
2230 Walkers Line Unit# 1
Burlington, Ontario
Rare End-Unit Bungaloft! Welcome to this well maintained 2 bedroom, 2.5 bathroom home offering the perfect blend of comfort and functionality. From the moment you enter, you’ll appreciate the inviting foyer featuring shuttered sidelights, a skylight for added natural light, closet, and convenient inside access to the garage. The main floor showcases updated hardwood flooring throughout the living and dining areas and kitchen, along with a convenient powder room for guests. The bright living room impresses with a vaulted ceiling and a cozy gas fireplace with a modern stone surround and wood mantel, flowing seamlessly into the dining area with a charming bay window. Both spaces are finished with elegant California shutters. The functional eat-in kitchen offers plenty of workspace and features sliding doors that lead to a newer private patio (2024) — ideal for summer relaxation or entertaining. A highly desirable main-floor primary suite includes a walk-in closet and a four-piece ensuite with a jetted soaker tub and separate shower. Upstairs, the loft-style family room semi-overlooks the living area below and is accompanied by a second bedroom and full bathroom — a perfect setup for guests, a home office, or a teenage retreat. The unspoiled basement provides a blank canvas for future customization, while parking is made easy with a single-car garage, driveway parking for a second vehicle, and plenty of visitor parking within the complex. Ideally located close to bike/walking trails, parks, schools, recreation centre, public transit, and shopping. A rare opportunity to own this exceptional home offering convenience and comfortable living — Don’t miss out! (id:58671)
2 Bedroom
3 Bathroom
1749 sqft
Keller Williams Edge Realty
417 Keats Way Unit# 4
Waterloo, Ontario
Beautiful 3+1 bedroom, 2.5 bathroom townhouse with a fully finished basement featuring an additional bedroom and full washroom, located in a highly desirable area of Waterloo. This property is an excellent opportunity for first-time buyers, investors, or students. The home has been well maintained and fully renovated, offering a spacious living room with built-in shelving and elegant crown molding. The upper level includes a large primary bedroom with a walk-in closet, along with two additional generously sized bedrooms. Situated in a quiet complex with plenty of visitor parking. It is also conveniently close to grocery stores, bus routes, highways, and universities. (id:58671)
4 Bedroom
3 Bathroom
1200 sqft
Team Home Realty Inc.
27 Benninger Drive
Kitchener, Ontario
A wonderful new floorplan from award winning Activa Homes. A fresh modern exterior is the aspect from the front and a walk out basement is found in the rear. The main floor features a large kitchen and open floorplan. With a deck leading off the rear to enjoy those summer days and nights. The bedrooms are of a very good size with the Primary bedroom needing to be seen to be believed. The basement is large, again with the walkout capabilities. put your personal touch on it ! Book a showing today, you wont be disappointed ! (id:58671)
3 Bedroom
3 Bathroom
1482 sqft
Peak Realty Ltd.
RE/MAX Real Estate Centre Inc.
Royal LePage Wolle Realty
Century 21 Heritage House Ltd.
1403 - 93 Arthur Street S
Guelph, Ontario
Modern 1 Bedroom Condo In Anthem At The Metalworks, Downtown Guelph. Approx. 537 Sq.Ft. + Balcony. Highest Floor Unit. Includes 1 Parking & 1 Locker. Functional Open Concept Layout Digi Sign Verified - nless Steel Appliances And In Suite Laundry. High Tech Building With Keyless Entry. Beautiful Location Next To The River, Offering A Quiet, Oasis-Like Setting While Being Steps To Downtown. Building Amenities Include Fitness Centre, Co-Work Space, Party Room, Guest Suite And Outdoor Terraces. Close To Transit, GO Station And University of Guelph. (id:58671)
1 Bedroom
1 Bathroom
500 - 599 sqft
RE/MAX Real Estate Centre Inc.
100 Mussen Street
Guelph, Ontario
Absolutely stunning, recently reno'd, turn-key, designer-grade middle unit 3 bdrm/4 washroom w/ professionally finished basement and 3 total car parking in Guelph's popular, family friendly, Victoria North community that's pleasantly close to trails, parks, Guelph Lakes Conservation, schools, sportsfields, pub. transit, restaurants, plazas, golf courses and so much more. You can be in the tranquil, lush, protected greenspace of the GL Conservations in minutes enjoying a family boatride, fishing, or picnic within minutes or be in the historic and very picturesque downtown Guelph core enjoying a coffee and some pastries at a landmark cafe or bistro. The home itself has been fully detailed w/ main-floor walnut stained chevron patterned flooring, fully upgraded all-white kitchen w/ newer SS appliances, b/i microwave, quartz countertops and matching backsplash, undermount lighting, deep basin sink, 9ft ceilings, LED pot lighting, upgraded powder room w/ floating vanity, newly installed 2 x 1 main floor tiling, combined open concept family and dining rooms that walks-out to sizeable backyard w/ sundeck overlooking a natural backdrop of mixed trees, grasslands, and brush. The home also features 3 large bedrooms including a large primary w/ ensuite bath and w/i closet, upstairs laundry and an additional full-sized communal bathroom. The professionally designed and engineered finished basement brandishes a large rec area ideal for kids play area and a room that could be used for an office/den or perhaps hosting some out of town guests. A fully upgraded 3 pc washroom saves guests and family members from a longer trek to the upstairs washrooms. The home also comes with owned and newly installed water heater and water softener systems. This beauty is surely to be one of the better units in the area and you won't want to miss out on your chance to claim house as yours, especially at this new price!! (id:58671)
3 Bedroom
3 Bathroom
1500 - 2000 sqft
RE/MAX Real Estate Centre Inc.
8 Whitfield Avenue
Hamilton, Ontario
Newly renovated 1.5-storey 3 bedroom detached home with beautiful modern finishes! Chef'skitchen with brand new stainless steel appliances opens to living room. Convenient main floorbedroom and two more bedrooms upstairs. Bright modern full bathrooms on both levels. Main floorlaundry at the back of the home. Carpet free flooring throughout. Here's your chance to live infully renovated home with new kitchen, bathrooms, windows, flooring, electrical, plumbing,ductwork and so much more. Detached garage and private back yard. Private driveway parking.Close to shopping, lake, transit and highway. (id:58671)
3 Bedroom
2 Bathroom
700 - 1100 sqft
Royal LePage Real Estate Services Ltd.
34 - 34 Arlington Crescent
Guelph, Ontario
Welcome To This Bright and Modern 3 Bedroom Condo Townhouse With Finished Basement Located In The Highly Desirable Neighborhood Of Pineridge/Westminster Woods In Guelph. Designed For Comfort And Convenience This Home Offers Modern Finishes And Low Maintenance Living. The Main Floor Offers A Bright Open-Concept Living And Dining Area With Laminate Flooring And A Walkout To The Backyard, Flowing Effortlessly Into To A Bright Kitchen Featuring Well-Kept Cabinets, Granite Countertops, A Stylish Backsplash, And Stainless-Steel Appliances. The Second Floor Features A Primary Bedroom With Walk In Closet And Large Window And 2 Other Good Size Bedrooms. The Second-Floor Ensuite Laundry Adds Ease And Practicality In Everyday Chores. The Finished Basement Offers Extra Living Space Including A Rec Room, Ample Storage Space And An Additional 3-Piece Bathroom Creating A Perfect Space To Entertain Or Unwind. The Private Patio Is Perfect For Outdoor Dining, Barbecues, Or Relaxing Outdoors. Freshly Painted - Move In Ready, This Home Is Conveniently Located Mins To HWY 401, Major Shopping Centre, Entertainment, Schools And Many More Amenities. Some Pictures Are Virtual Stagged. (id:58671)
3 Bedroom
3 Bathroom
1200 - 1399 sqft
Save Max Real Estate Inc.
68 Wheatland Drive
Cambridge, Ontario
!!This Stunning well-maintained detached home features 3 spacious bedrooms, a cozy rec room in the basement, and a large, inviting deck in the backyard perfect for relaxation and entertaining. With its bright and functional layout, this home offers the ideal blend of comfort and style. Situated in a quiet, family-friendly neighborhood, its just minutes from local amenities, schools, and parks. Don't miss your chance to make this charming property your new home!! (id:58671)
4 Bedroom
2 Bathroom
1100 - 1500 sqft
RE/MAX President Realty
43 Letty Avenue
Brampton, Ontario
Upgraded, Beautiful Detached 3 Bedroom With finished Basement ( Recreation room with fire place ) to keep you warm& cozy In The Prime Area Of Fletcher's West Brampton, Living with hardwood floor & big windows for brightness, Modern Kitchen With Granite Counter-Tops, Cook top & Build in Oven & Breakfast area , 3 good-sized bedroom's with Hardwood floor & 4pcs bathroom with jets. finished basement with fireplace & bar for entertainment, Big Backyard with nice deck for summer Enjoyment ,Recently done driveway can easily fit 4 cars . Don't Miss Clean And Fully Updated Detached Home . (id:58671)
3 Bedroom
2 Bathroom
700 - 1100 sqft
Century 21 People's Choice Realty Inc.
28 Bramfield Street
Brampton, Ontario
Amazing double car garage detached home for sale. This 4 Bedroom Open Concept Home Offers Approx 3108 Sqft Of Luxury Living Space, This Home features, Double Door Entry, big Chef Kitchen With Quartz Counter Tops, Espresso Colored Cabinets, Back Splash, Appliances, Servery Between Dining Room & Kitchen, Gleaming Laminate & Hardwood Flooring, good size Washrooms, New Dark Oak Stairs, Must See!!, Close To Community Center, Go Station, Hwy's,& Schools, 2nd Fireplace In Master Bdrm, Extremely Large Bedrooms, 2 Entrances To Bsmt. Please note that the property is being sold in 'as is, where is' condition. (id:58671)
4 Bedroom
3 Bathroom
3000 - 3500 sqft
Homelife/miracle Realty Ltd
38 - 5980 Whitehorn Avenue
Mississauga, Ontario
Welcome to 5980 Whitehorn Ave, Unit 38, a stunning 3-bed, 2.5-bath condo townhouse, Offer approx 1700 sqft., living space, perfect for First-Time Homebuyers, nestled in the highly sought-after East Credit neighborhood in the heart of Mississauga, near Heartland Town Center. This beautiful upgraded, freshly painted, Carpet Free, Corner-Unit, brighter and sun-filled, Large Living and Dining, Separate Family Rm, boasts a Double Car Garage and Double Driveway offering 4 parking for your convenience. Walking Distance To Creditview Town Plaza with Bank, Grocery Store, Public Transit, Parks, Schools, Doctor 's clinic, Pharmacy, Tim Horton, KFC, No Frills, etc. Step inside to discover a spacious family, living and dining area, complete with a cozy gas fireplace, perfect for relaxing evenings. The modern eat-in kitchen features providing a stylish and functional space for casual dining. Upstairs, the primary bedroom impresses with a 4-piece ensuite and a walk-in closet, while the second-floor laundry adds to the home's practicality. The finished recreation room offers additional living space and a walk-out to the backyard, creating a seamless indoor-outdoor experience. With direct access from the garage to the home, convenience is at your fingertips. Whether you're looking for comfort, style, or convenience, this townhouse delivers it all. (id:58671)
3 Bedroom
3 Bathroom
1400 - 1599 sqft
RE/MAX Gold Realty Inc.
226 Queen Street
Midland, Ontario
INVESTMENT OPPORTUNITY | BUILD YOUR REAL ESTATE PORTFOLIO | Legal Triplex in Midland with three self-contained units. Two front units are heated by gas furnace that was updated in Dec 2021 and the back unit has a gas fireplace and electric baseboard heat. With a new roof in 2022, on demand hot water and water softener this is an ideal property to add to your real estate portfolio -or- start your new real estate portfolio with this triplex! Live in one unit, rent out the others to off-set your expenses and build equity! Don't miss out on this opportunity! The waterfront community of Midland offers outstanding all season recreation, key amenities (shopping, services, dining, recreation, entertainment) and easy access to commuter routes. Financial information available upon request. Rents as stated are inclusive. (id:58671)
6 Bedroom
3 Bathroom
1500 - 2000 sqft
RE/MAX Hallmark Chay Realty

