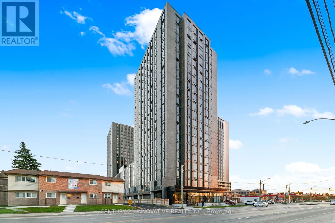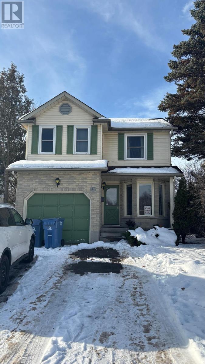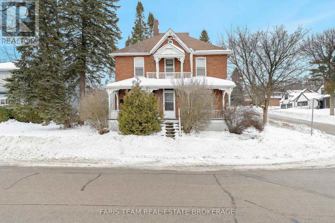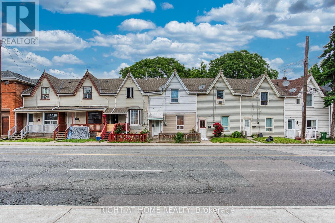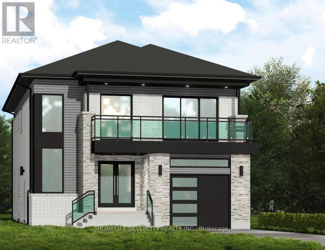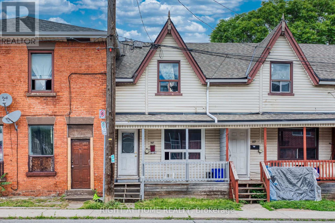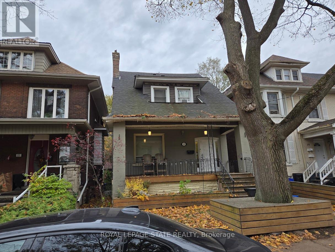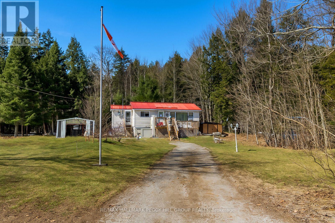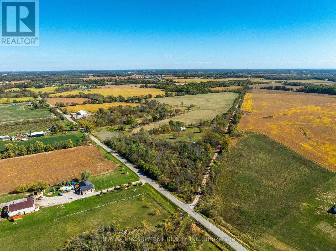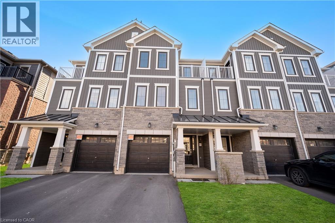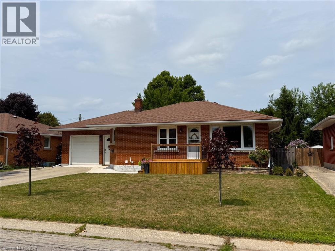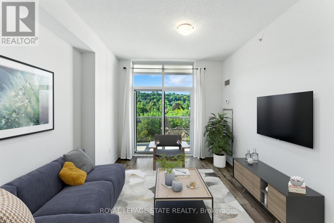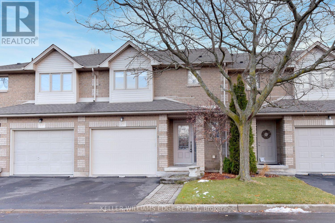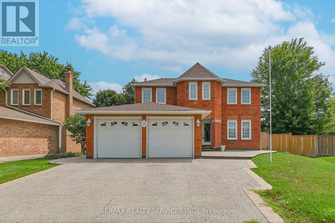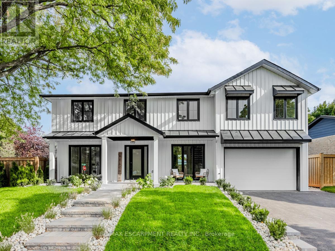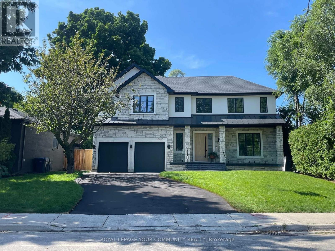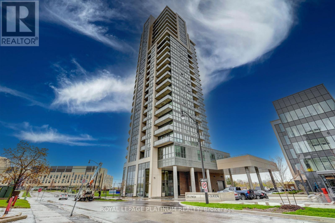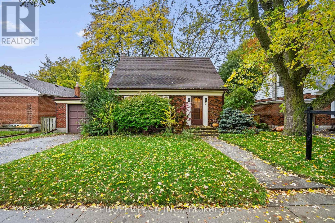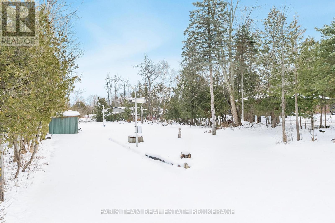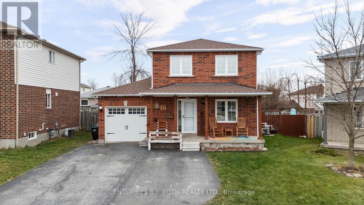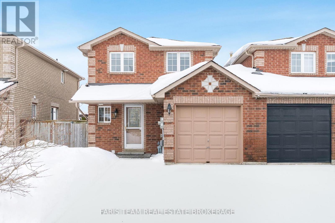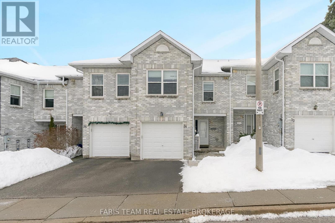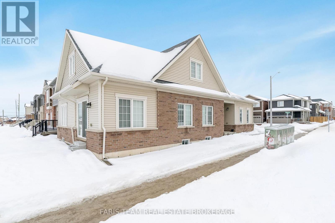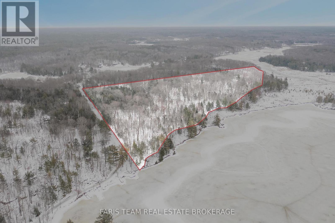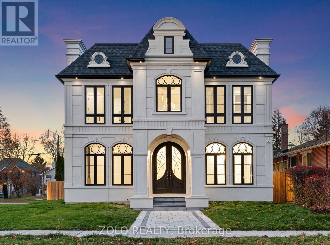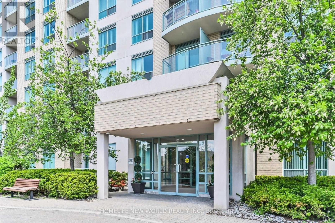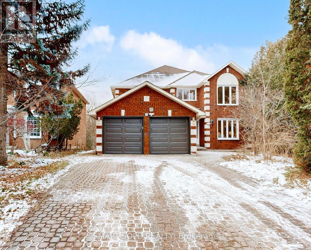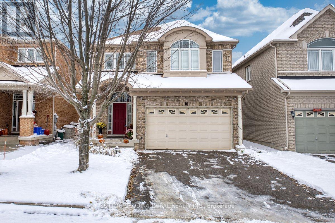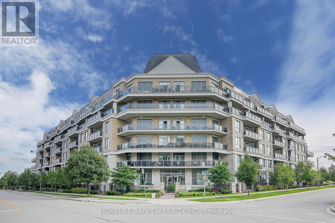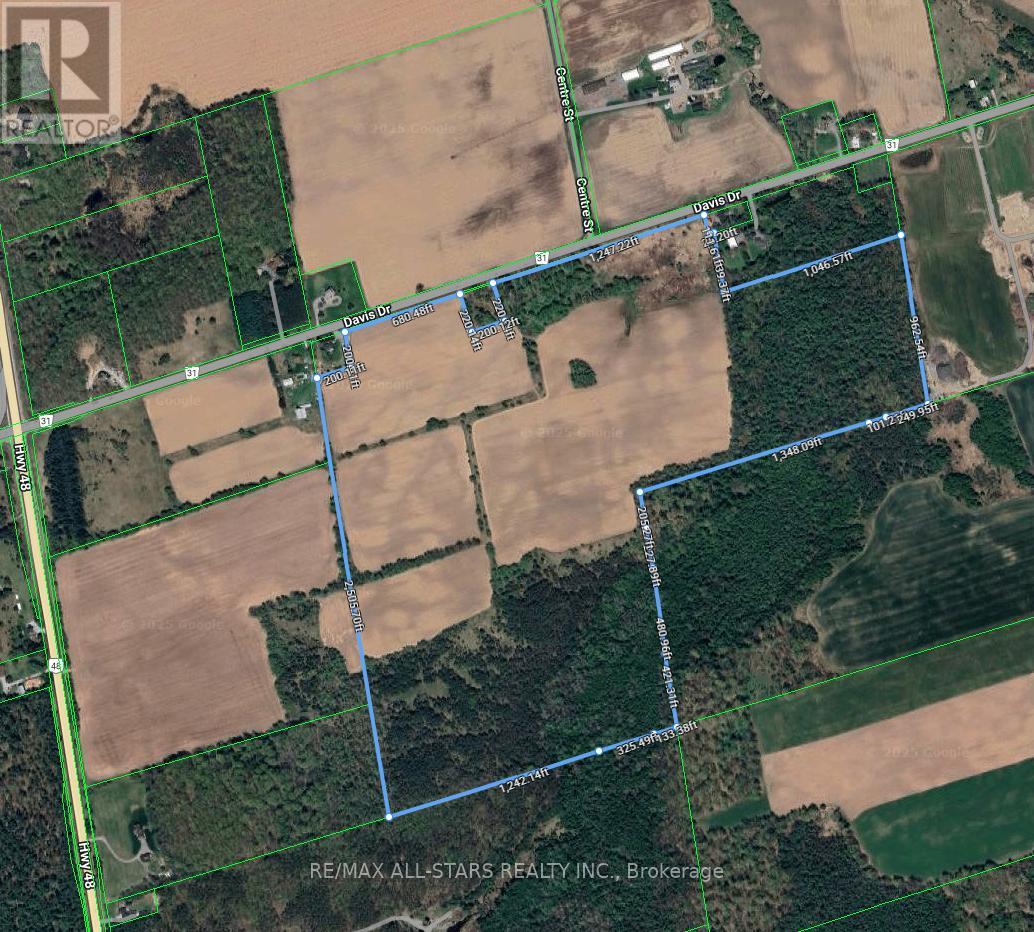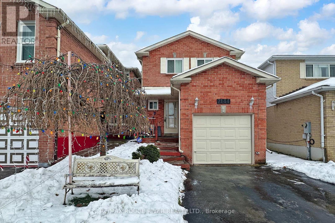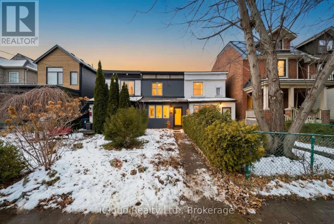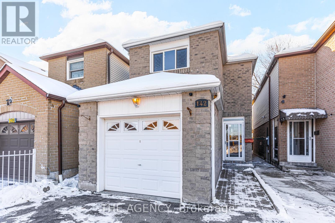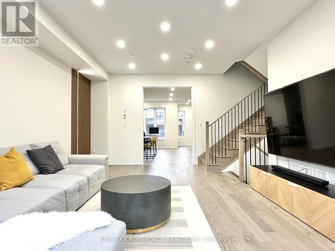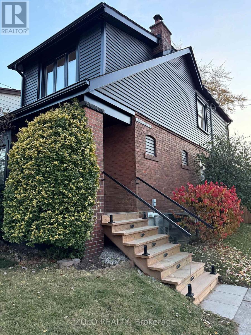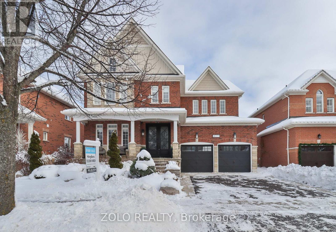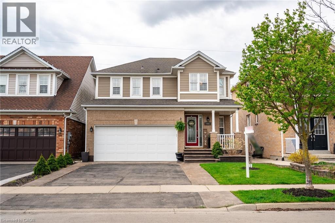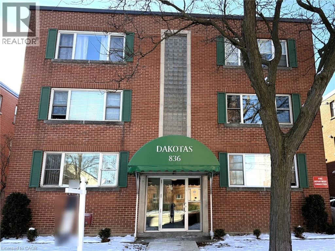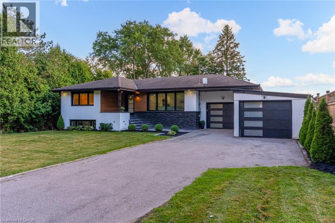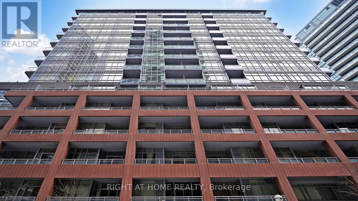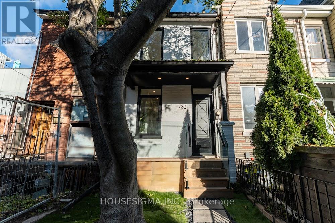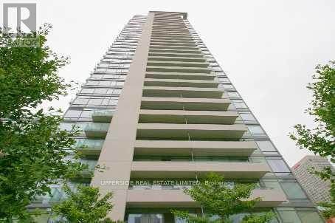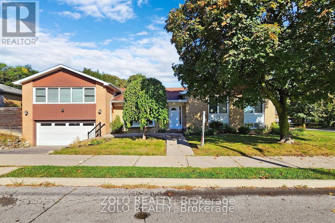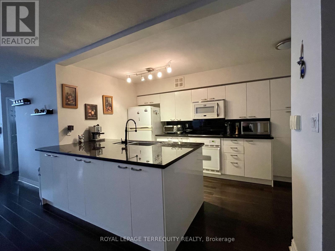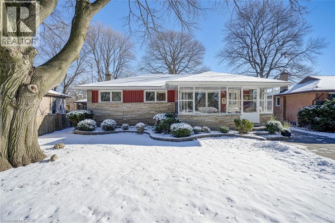- Home
- Services
- Homes For Sale Property Listings
- Neighbourhood
- Reviews
- Downloads
- Blog
- Contact
- Trusted Partners
1208 - 145 Columbia Street W
Waterloo, Ontario
Modern. Elevated. Exceptionally located. This contemporary 12th-floor suite at Society 145 sits in the heart of Waterloo's University District, directly across from the University of Waterloo and minutes to Laurier, Uptown, and the LRT. Featuring an open, light-filled layout with floor-to-ceiling windows, exposed concrete ceilings, laminate flooring, and pot lighting. The sleek kitchen offers quartz countertops and stainless steel appliances, while the enclosed den functions perfectly as a second bedroom. Enjoy world-class amenities including an on-site Starbucks, fitness centre, yoga studio, basketball court, sauna, rooftop terrace, study lounges, and 24-hour security. A smart opportunity in a high-demand location. (id:58671)
2 Bedroom
1 Bathroom
500 - 599 sqft
Century 21 Innovative Realty Inc.
17 Laurelwood Court
Guelph, Ontario
Well maintained home sit in the prime location of Guelph, 3 spacious bedrooms on the second floor with a accessory apartment in basement, carpet free, back to green, close to University of Guelph, stone road shopping mall, grocery stores, bus stop, etc. The current lease ends on April 30,2026 with net rent $4725 monthly, utilities are extra, great opportunity for investors, it's rare in the market, don't miss it, book your private showing now. (id:58671)
4 Bedroom
3 Bathroom
1100 - 1500 sqft
Master's Trust Realty Inc.
170 Kempenfelt Drive
Barrie, Ontario
Top 5 Reasons You Will Love This Home: 1) Perfectly positioned directly across from Kempenfelt Bay, offering breathtaking and unobstructed lake views 2) Whether you envision a full renovation or a complete tear-down, this property provides endless potential to craft a custom dream home in one of Barrie's most coveted settings 3) Rare opportunity to own a historic Victorian showcasing timeless architectural charm, heritage character, five bedrooms, two full bathrooms, a newer furnace (2024), and air conditioner (2023) 4) Encircled by established homes and mature landscapes, this property delivers an exceptional address in a desirable neighbourhood 5) Enjoy unmatched walkability to beaches, boat launches, scenic biking trails, restaurants, cafés, and the very best of Barrie's vibrant waterfront lifestyle. 2,674 above grade sq.ft. plus an unfinished basement. *Please note some images have been virtually staged to show the potential of the home. (id:58671)
5 Bedroom
2 Bathroom
2500 - 3000 sqft
Faris Team Real Estate Brokerage
171-173 Wilson Street
Hamilton, Ontario
Rare opportunity to own Side-by-side Legal Duplex Townhouses in the vibrant neighborhood of Beasley in Downtown Hamilton, with one Vacant Unit to set up your own Market Rent. 171 & 173 are both 3-bedroom Units with their own street entrance and separate utility and tax accounts. #171 is a Vacant Unit and is currently being renovated with new flooring, new paint, etc. #171 Tenant pays $1891 every month, plus Utilities. Since Tenants pay their own utilities directly to the suppliers, there is little to no overhead for the Landlord to manage. This is a downtown property with zoning already in place to go up seven stories. (id:58671)
6 Bedroom
2 Bathroom
2000 - 2500 sqft
Right At Home Realty
4129 Dyson Avenue
Niagara Falls, Ontario
Terrific R2-zoned residential lot offering multiple development possibilities in one of Niagara Falls' fastest-growing pockets. Ideally located near River Road, major tourist attractions, and the vibrant restaurants and shops of downtown. Minutes from the upcoming GO Train station, making this an excellent long-term investment. A detached garage sits on the property. A strong opportunity for builders, investors, or anyone looking to create value in a high-demand area (id:58671)
Homelife Silvercity Realty Inc.
167-169 Wilson Street
Hamilton, Ontario
Rare opportunity to own Side-by-side Legal Duplex Townhouses WITH MONTHLY POSITIVE CASH FLOW OF OVER $1200, in the vibrant neighborhood of Beasley in Downtown Hamilton with great Tenants paying market rents. 167 & 169 are both 3-bedroom Units with own street entrance and separate utility and tax accounts. These Units have been rented recently at market rent of $2100 a month each, plus all Utilities directly paid by Tenants. Both Units have been recently renovated with a fresh coat of paint and new Flooring in certain areas, and have a front Porch and private fenced Backyard. Tenants pay their own utilities directly to the suppliers, hence very low to no overheads for the Landlord to manage. This is a downtown property with zoning already in place to go up seven stories. Neighboring properties are also available, maybe even all the properties on this block. (id:58671)
6 Bedroom
2 Bathroom
2000 - 2500 sqft
Right At Home Realty
17 Fairleigh Avenue S
Hamilton, Ontario
Duplex close to downtown Hamilton and all major amenities. Features three units: one 3-bedroom and two 1-bedroom suites. All units are updated and have separate entrances. Provides a great opportunity for investors or extended families. Sold " as is, where is" basis. Seller makes no representation and/ or warranties. All room sizes are approx. (id:58671)
5 Bedroom
3 Bathroom
2000 - 2500 sqft
Royal LePage State Realty
436 Kennedy Drive
Trent Lakes, Ontario
CREATE YOUR DREAM RETREAT ACROSS FROM LITTLE BALD LAKE! Tucked away on a private 3/4-acre lot surrounded by mature trees and lush greenery, this raised bungalow offers a peaceful rural setting across the road from Little Bald Lake, with a nearby marina providing easy access to boating, fishing, and outdoor adventures. Located just 15 minutes from Bobcaygeon, you'll have convenient access to grocery stores, shopping, dining, golf, parks, a public beach, medical services, and more. This home features a durable metal roof, plenty of driveway parking, and convenient one-level living, offering a great opportunity to update and make it your own. Whether you're dreaming of a full-time rural lifestyle or a quiet cottage retreat, this #HomeToStay is full of potential and ready for you to shape something truly special. VTB may be possible. (id:58671)
2 Bedroom
1 Bathroom
700 - 1100 sqft
RE/MAX Hallmark Peggy Hill Group Realty
1320 Concession 1 Road
Haldimand, Ontario
Searching for the perfect place to build your country estate home - your search has ended here at 1320 Concession 1 Road South located 10 mins southeast from Cayuga - 30 min commute to Hamilton & Stoney Creek amenities with Binbrook less than 20 mins due north. Check out this breathtaking 6.92 acre triangular shaped parcel enjoying over 500 feet of frontage on quiet, secondary paved road - as your travel east on Concession 1 Road South - go past former railway line abutting property's west boundary - continuing east where an inconspicuous, hidden driveway turns south into mature forest - follow dense tree-lined laneway carved through towering pines & hardwoods - where suddenly you reach a gorgeous approx. 3 acre manicured, park-like setting encompassed by mature trees & lush foliage providing a private, natural paradise. This incredible venue offers gently rolling terrain, beautiful pond, views of southern open meadow & centrally situated, subtly elevated hill - the "ULTIMATE" site to build a single family residential dwelling incorporating desired walk-out basement. Imagine deer, wild turkeys & menagerie of wildlife as your only neighbors - mystical & magical! The Seller agrees to sign an HST "Personal Use Declaration" negating possible HST applicability, if required. 1998 survey available. DO NOT ENTER WITHOUT APPOINTMENT! An extremely RARE find - even RARER to be available to purchase. ACT NOW! (id:58671)
RE/MAX Escarpment Realty Inc.
81 Holder Drive
Brantford, Ontario
Two-year New Townhome in an Empire South Community! Freehold on a deep lot without any monthly fees! Hardwood Floors in Living & Dining Rooms, Open Concept Layout, Modern Kitchen with Stainless Steel Appliances, Backsplash & Walk-out to Deck. Main Floor Den is perfect for a Home Office. Primary Bedroom with 3 Pc Ensuite Bath, Walk-in Closet & Walk-out to Balcony. Spacious 2nd & 3rd Bedroom. 2 Car Parking & inside Garage Entry, Hardwood Stairs, Walk-out to Yard from Lower Level. Home has been Freshly Painted - Ready to move in. Close to schools, parks, trails, shopping, Brantford GO Terminal. Short drive to Conestoga College & Wilfred Laurier Campus. (id:58671)
3 Bedroom
3 Bathroom
1609 sqft
Royal LePage Signature Realty
153 Connaught Avenue
Delhi, Ontario
Welcome to 153 Connaught Ave, Delhi! This charming and well-maintained 2-bedroom, 1-bathroom bungalow features 1,348 sq. ft. of total finished living area and is nestled in a desirable neighborhood, just a short walk from schools, parks, and various amenities. Offering 900 sq. ft. of bright, above-grade living space, this solid home boasts numerous updates, including updated kitchen, new interior doors and trim, fresh paint, pot lights, and beautiful laminate flooring throughout the main level. The generous sized living room invites an abundance of natural light, while the eat-in kitchen offers convenient access to the covered back deck—perfect for outdoor dining and entertaining. The main floor features a spacious primary bedroom. Across the hall, you'll find a cozy second bedroom and a 4-piece bathroom. Venture downstairs to discover a versatile basement equipped with a large rec room. The basement also includes a large storage room with laundry. Step outside to enjoy a fully fenced yard, perfect for pets and gardening, along with a spacious 10' x 15' shed offering plenty of space for storage. The outdoor areas include a welcoming concrete patio for entertaining. The paved driveway provides parking for up to 4 vehicles, making this home as convenient as it is charming. Ideally located for easy commuting to Simcoe, Tillsonburg, Brantford, or Woodstock, this property is a must-see! Don't miss out on this fantastic opportunity—schedule your showing today! (id:58671)
2 Bedroom
1 Bathroom
1348 sqft
Progressive Realty Group Inc.
214 - 16 Markle Crescent
Hamilton, Ontario
Elegant And Functional Unit Offering An Efficient 738 SqFt Layout With One Bedroom Plus Den. Feel The Warmth Of Sunny Days Through The Floor-To-Ceiling Windows And 9 Feet Ceiling Throughout. Generous Open Concept Living And Dining Spaces With Walk-Out To A Large Balcony (73 SqFt)To Fit Your Patio Set. Upgraded Kitchen Featuring Central Island, Ample Cabinetry, SS Appliances, Double Sink And More. Primary Bedroom With A Large And Long Closet To Enhance Your Daily Living Needs. Enjoy Extra Space Featured By The Den As A 2nd Bedroom/ Office/Storage. Large And Modern 3 Pieces Bathroom With Elegant Light Fixture And Sleek Accessaries. This Immaculate Unit Is Nestled On The 2nd Floor Of The Stunning Markle Cres Building Offering Ample Amenities Including Gym, Party Room, Visitor Parking And The Large Landscaped Patio Area With Two Built-In BBQ For Residents To Enjoy Summer Time. Add To All Of The Above, The Central Location Of The Building In The Heart Of Ancaster With Literaly Minutes To Anchor Shopping And Hwy 403. (id:58671)
2 Bedroom
1 Bathroom
700 - 799 sqft
Right At Home Realty
709 - 81 Robinson Street
Hamilton, Ontario
Step into stylish city living with this 2-bed, 1-bath condo at City Square, right in Hamiltons vibrant Durand neighbourhood. With cafés, cool boutiques, and foodie spots on James South and Locke Street just a short walk away, youll have the best of the city at your doorstep.Inside, 9-ft ceilings and floor-to-ceiling windows flood the space with light. The open-concept layout is perfect for hosting friends or cozy nights in, and the sleek kitchen complete with stainless steel appliances and quartz counters delivers serious wow factor. In-suite laundry? Yep. Private balcony with peaceful Escarpment views? Also, yes.The building has all the extras you want: a gym, party room, media room, and even an outdoor terrace to hang out with friends. Plus, your own underground parking spot and storage locker make life easy.Whether youre a first-time buyer, young professional, or just looking to upgrade your lifestyle, this condo delivers the perfect mix of modern living and urban convenience. Quick access to GO Transit, city buses, and the 403 keeps your commute simple. Note: some photos are virtually staged. (id:58671)
2 Bedroom
1 Bathroom
600 - 699 sqft
Royal LePage State Realty
20 - 1245 Stephenson Drive
Burlington, Ontario
This home is ideal for entertaining family and friends with its open-concept main floor and easy access to your private back yard through the sliding glass doors from the dining room. The yard is fully fenced and easy to maintain. The kitchen and main floor were renovated in 2020 and feature quartz countertops, Carrara marble backsplash, a pantry with soft close doors and laminate flooring. The upper-level features 3 bedrooms and the primary bedroom has a walk in closet, hardwood floors and an ensuite bathroom, renovated in 2022. The lower-level family room with French doors features a built in 50" tv screen with surround sound and a custom-built wall unit. This quiet complex is located close the highway, transit, downtown and shopping. (id:58671)
3 Bedroom
4 Bathroom
1400 - 1599 sqft
Keller Williams Edge Realty
29 Leneck Avenue
Brampton, Ontario
Welcome to 29 Leneck Ave, Brampton an exquisite, fully renovated detached home in the desirable Northwood Park neighborhood. This impressive residence features a double car garage with a widened driveway, providing parking for more than 4 vehicles. Boasting 4+2 bedrooms and 4 bathrooms, the home offers exceptional space and flexibility for large families or guests. Step inside to over 3,700 sq. ft. of beautifully finished living space, highlighted by hardwood flooring and pot lights throughout both levels, creating a bright and inviting atmosphere. The main floor offers separate living, dining, and family rooms. The heart of the home is the upgraded, family-sized kitchen, which showcases an oversized island with pot lighting, top-of-the-line appliances, quartz countertops, extended cabinetry, a stylish backsplash, and elegant 24x48 ceramic tiles. Enjoy meals in the cozy breakfast area overlooking the landscaped yard. Retreat to the luxurious primary bedroom, a true sanctuary with soaring ceilings, a walk-in closet, and a spa-inspired 5-piece ensuite. Additional features include a 2 bedroom finished basement with separate Entrance, widened exterior lighting, and proximity to top-rated schools, parks, shopping, highways, and all essential amenities. With $150,000 spent on upgrades, this home blends luxury, comfort, and convenience perfect for discerning buyers seeking move-in ready living in a prime location in Brampton. (id:58671)
6 Bedroom
4 Bathroom
2000 - 2500 sqft
RE/MAX Realty Services Inc.
2212 Urwin Crescent
Oakville, Ontario
Welcome To 2212 Urwin Crescent, Nestled In The Prestigious Bronte Village Of Southwest Oakville, Just A Short Walk From The Lake. Immerse Yourself In One Of Oakville's Most Exquisite Backyards, Featuring A Covered Outdoor Living Space Complete With A Fireplace And An Outdoor Bathroom. This Remarkable Residence Boasts Over 3,000 Square Feet Of Executive Living Space, Including Four Plus One Bedrooms And Six Luxurious Bathrooms, Designed For An Open-concept Lifestyle On The Main Floor. The Brand-new Custom Kitchen Offers Seamless Access To The Outdoor Dining Area, Showcasing Stunning Views Of The Pristine Swimming Pool And Meticulously Crafted Landscaping. Indulge In The Rewards Of Your Hard Work Within This Extraordinary Masterpiece, Where Every Detail Reflects Sophistication And Luxury. Experience Unparalleled Living In A Setting That Truly Redefines Opulence (id:58671)
5 Bedroom
6 Bathroom
2000 - 2500 sqft
RE/MAX Escarpment Realty Inc.
202 Queen Street W
Mississauga, Ontario
Experience modern luxury in the heart of Port Credit with this custom-built Mount Cedar Homes residence, offered under POWER OF SALE AS IS WHERE IS. Set on a rare 60-ft lot with a deep, pool-sized backyard, this home delivers the space, comfort, and lifestyle today's buyers crave. The long driveway easily accommodates multiple vehicles-not to mention your boat or weekend toys. Inside, the main floor showcases 10-ft ceilings, expansive windows, and a bright, open layout ideal for everyday living and effortless entertaining. The chef-inspired kitchen features premium appliances and flows naturally to the living area, where large patio doors lead to an oversized deck and private yard. A main-floor office adds incredible convenience for work or study. Upstairs, four well-sized bedrooms each offer a private ensuite and walk-in closet, creating a thoughtful balance of privacy and function. A second-floor laundry room and elegant coffered ceilings further elevate the space. The finished lower level provides room for wellness and recreation, complete with a meditation area, gym, large rec room, and a stylish bathroom. Built to Net Zero Ready standards, this home offers exceptional comfort, triple-glazed windows, and top-tier mechanical systems. Located steps from Port Credit's waterfront, trails, restaurants, patios, and year-round community events, this property delivers the perfect blend of luxury, lifestyle, and convenience. Your next chapter starts here-book your private showing today. Property being sold Under POWER OF SALE AS IS WHERE IS. (id:58671)
5 Bedroom
5 Bathroom
3000 - 3500 sqft
Royal LePage Your Community Realty
2305 - 15 Lynch Street
Brampton, Ontario
Prime Location! Absolutely Stunning Corner Suite Offers An Abundance of Natural Sunlight and Unobstructed Views of Brampton, Mississauga and Toronto. One of The Largest and Most Desirable Floor Plan in the Building Offering 2 Bedroom, 2 Bathroom Suite With Wrap Around Balcony, 9 ft Ceilings & Panoramic Floor-to-Ceiling Windows! Luxurious Building Amenities Include a Fully-Equipped Gym, Party Room With a Full Gourmet Kitchen, Dining & Lounge Area, Terrace with BBQ area and more. Prime Downtown Location, Just Steps to Starbucks, Shoppers and the New Peel Memorial Hospital. Within Walking Distance is the Rose Theatre, Gage Park, Centennial Park, Brampton GO/VIA, Easy Access to Major Highways and much more. Parking & Locker Owned.Come visit this unit in-person to see for yourself how truly stunning it is! (id:58671)
2 Bedroom
2 Bathroom
900 - 999 sqft
Royal LePage Platinum Realty
3 Ambleside Avenue
Toronto, Ontario
Here's Your Key to Unlock Huge Potential in Etobicoke! Calling all investors, builders, and dream-home creators! This is your chance to step into one of Etobicoke's hottest family-friendly communities at an unbeatable price. Renovate, knock down, or build your custom masterpiece-the possibilities are endless in a neighbourhood buzzing with similar projects. Minutes from top-rated schools, parks, playgrounds, a community pool, San Remo Bakery, shopping, and seamless transit (1 quick bus to the subway!) with easy highway access, this location truly has it all. Opportunities like this don't come around often, so don't miss your chance to secure a property in this highly desirable area at an exceptionally low price point. Whether you're looking to renovate, rebuild, or develop, the possibilities are endless here at 3 Ambleside Ave. (id:58671)
2 Bedroom
3 Bathroom
1100 - 1500 sqft
Property.ca Inc.
197 Kennedy Avenue
Oro-Medonte, Ontario
Top 5 Reasons You Will Love This Property: 1) Nestled in the heart of desirable Oro-Medonte, this stunning 80'x187' cleared lot offers an unbeatable location just steps from the sparkling shores of Lake Simcoe and two breathtaking beaches 2) Endless potential to bring your dream home or cottage to life, the property already features a solid 20'x40' foundation and a private driveway, making it easy to get started on your vision 3) Key services are ready and waiting to support your build, including a well, a holding tank, an electrical line right on the property, and a convenient gas hookup at the lot line 4) A rare chance to own a generous parcel in a sought-after lakeside community where you'll have all the space you need to craft the perfect year-round escape or seasonal retreat 5) Just minutes from Highway 11, this location offers the best of both worlds with the tranquility of lake life paired with quick access to local shops, dining, Burl's Creek Event Grounds and other everyday essentials. (id:58671)
Faris Team Real Estate Brokerage
27 Golds Crescent
Barrie, Ontario
Welcome to this beautifully maintained home tucked away on a quiet crescent in one of Barrie's most sought-after neighbourhoods. From the moment you step inside, you're greeted by a bright, sun filled main floor that feels instantly inviting. Thoughtful updates shine throughout, including sleek stainless steel appliances and a brand-new powder room that adds both style and convenience. Upstairs, the freshly painted level offers a well-appointed 4-piece bathroom and three comfortable bedrooms, highlighted by a spacious primary suite that easily fits a king-sized bed with room to spare. It's a peaceful retreat designed with relaxation in mind. The finished basement expands your living space even further with a large recreation room featuring hardwood flooring, custom built-in cabinetry, and a soundproofed ceiling, ideal for cozy movie nights, creative hobbies, or a quiet work-from-home setup that feels separate from the rest of the home. Step outside and you'll discover the true showstopper: an oversized backyard that feels like your own private oasis. With a fenced in-ground pool, plenty of room to lounge, entertain, play, or garden, this space is perfect for both summer fun and quiet moments outdoors. Additional perks include a widened driveway for effortless parking and an oversized cold cellar offering abundant storage. **Major updates including appliances, furnace/AC, water softener, garage door opener, pool liner, and heater, have all been completed within the last 2 years, ensuring worry-free living for years to come. Situated just minutes from Highway 400, shopping, dining, and top-rated schools, this home combines comfort, style, and exceptional outdoor living in one of Barrie's premier areas. You won't want to miss this one! (id:58671)
3 Bedroom
2 Bathroom
1100 - 1500 sqft
Century 21 B.j. Roth Realty Ltd.
197 Dunsmore Lane
Barrie, Ontario
Top 5 Reasons You Will Love This Home: 1) Move-in ready and beautifully maintained 2-storey home offering exceptional convenience with a finished basement and a prime location close to everyday amenities, schools, parks, and Royal Victoria Hospital 2) Recently renovated throughout, the home showcases stylish 24"x24" porcelain tile, matching laminate flooring on the main and upper levels, sleek quartz countertops, elegant hardwood stairs, upgraded trim, and a newer furnace (2024), creating a fresh, cohesive, and modern feel from top-to-bottom 3) Explore the main level, designed for everyday comfort, featuring inside access to the garage, a convenient powder room, an updated kitchen with stainless-steel appliances, and a bright great room; upstairs, you'll find a spacious primary bedroom complete with a walk-in closet and semi-ensuite, along with two additional generous bedrooms 4) Indulge in the professionally finished and fully permitted (2022) basement, delivering incredible versatility, including space for a bedroom, finished with durable vinyl plank flooring, a cozy gas fireplace, recessed lighting, a dedicated laundry room with a laundry tub and cabinet storage, and a stylish two-piece bathroom 5) Outside, the interlocked front yard provides an additional parking space, while side access leads you to a large backyard perfect for hosting friends and family, relaxing on the deck, and enjoying warm summer evenings in your private outdoor space. 1,211 above grade sq.ft. plus a finished basement. *Please note some images have been virtually staged to show the potential of the home. (id:58671)
3 Bedroom
3 Bathroom
1100 - 1500 sqft
Faris Team Real Estate Brokerage
34 - 120 D'ambrosio Drive
Barrie, Ontario
Top 5 Reasons You Will Love This Condo: 1) Fully renovated & move-in ready with thousands spent on upgrades, including a modern kitchen with granite countertops, new fixtures, fresh paint, and stylish luxury laminate flooring throughout, every detail carefully updated for comfort and style 2) Enjoy peace of mind and effortless efficiency with smart home convenience, including automated heating and lighting, all easily controlled through an intuitive app, ideal for the modern homeowner or frequent traveler 3) Prime South Barrie location, nestled in a quiet family-friendly neighbourhood just minutes from the Barrie South GO station, D'Ambrosio Park, shopping, dining, and everyday essentials, a commuter's dream with every convenience right at your doorstep 4) Functional and inviting layout with a bright open-concept design featuring a spacious primary bedroom with a walk-in closet and private balcony, the perfect spot for your morning coffee, complete with in-suite laundry and barbeque privileges 5) Affordable, low-maintenance living with the ease of low condo fees and property taxes paired with a single-car garage and extra driveway parking, delivering comfort, convenience, and carefree ownership in one perfect package. 1,035 fin.sq.ft. *Please note some images have been virtually staged to show the potential of the home. (id:58671)
2 Bedroom
1 Bathroom
1000 - 1199 sqft
Faris Team Real Estate Brokerage
1 Harvest Crescent
Barrie, Ontario
Top 5 Reasons You Will Love This Home: 1) This stunning 3-year-old bungaloft offers over 1,800 square feet of thoughtfully designed living space, with two bedrooms on the main level and one on the upper level, perfect for families, downsizers, or those who crave effortless, open-concept living 2) Step inside to soaring ceilings, rich laminate floors, and an inviting layout that flows seamlessly from the bright kitchen to the dining and living areas, a space made for gatherings, laughter, and connection 3) Indulge in the serenity of the primary suite, complete with a spacious walk-in closet and spa-inspired ensuite, while all three full bathrooms shine with elegant granite finishes 4) The private upper loft offers a versatile retreat, featuring a third bedroom and cozy sitting area that's ideal for guests, a quiet home office, or your own personal escape 5) With a double-car garage, a private two-car driveway, and a prime location just minutes from Highway 400 and new schools, this home delivers convenience and everyday luxury. 1,807 above grade sq.ft. plus an unfinished basement. (id:58671)
3 Bedroom
3 Bathroom
1500 - 2000 sqft
Faris Team Real Estate Brokerage
1813 Island Road
Severn, Ontario
Top 5 Reasons You Will Love This Property: 1) Discover over 23-acres of pristine wooded land with access to Otter Lake, seamlessly connected to Lake McLean, Gloucester Pool, and Georgian Bay 2) Wake up to breathtaking, unobstructed views of the sparkling lake right from your own private sanctuary 3) The property's rural zoning opens the door to endless possibilities, create your dream retreat, a recreational paradise, or a peaceful haven surrounded by nature 4) Enjoy the ultimate sense of serenity, with quiet surroundings, abundant wildlife, and the gentle sounds of the forest 5) This remarkable slice of paradise is ready and waiting for its next owner to step in and start living the lifestyle you've always imagined. (id:58671)
Faris Team Real Estate Brokerage
52 Child Drive
Aurora, Ontario
Welcome to your ultimate haven of luxury, a brand-new custom-built residence where architectural artistry meets timeless elegance. Showcasing exceptional craftsmanship and premium finishes throughout. At the heart of the home is a gourmet chef's kitchen, designed to impress with a custom-built island, high-end cabinetry & a sleek butlers pantry for seamless entertaining. The upper level hosts 4 spacious bedrooms, each with luxurious finishes, alongside a built-in elevator servicing all levels. Fully finished basement with a theatre room, nanny suite, sauna, wine cellar and generous recreational space. This exceptional residence offers modern luxury, thoughtful design, and unmatched comfort in every detail. 3 fireplaces, 6 Burner Gas Cooktop Jenn-Air, Decor Fridge & Freezer, Sirius Hood Fan, Jenn-Air Built-In Wall Oven, Jenn-Air Built-in Micro Oven, Bosch Dishwasher. LG Washer & Dryer, Wine Cooler. (id:58671)
5 Bedroom
7 Bathroom
3500 - 5000 sqft
Zolo Realty
721 - 51 Baffin Court
Richmond Hill, Ontario
Spacious 840 Sq Ft Unit, Located On A Cul De Sac Just Steps To Yonge St. Lots Of Visitor Parking. Direct Bus To Finch Subway. Walking Distance To Go Bus To Airport & Go Train To Union Station. Minutes To Hwy 7 & Hwy 407. Future Subway Line. Across From Lcbo, Shoppers, Decor Stores & Restaurants. Minutes To Big Box Stores, Grocery Stores, Cinema & Hillcrest Mall. (id:58671)
2 Bedroom
1 Bathroom
800 - 899 sqft
Homelife New World Realty Inc.
44 Castleridge Drive
Richmond Hill, Ontario
Premium Ravine Lot, Finished Walk-Out Basement, Fully Upgraded Interior, And Exceptional Layout In The Prestigious Doncrest Community. Welcome To This Beautifully Maintained Detached Residence Situated On A Premium Lot Backing On Ravine, Offering Rare Privacy And Natural Views. This Bright And Spacious Home Features A Grand Double-Height Foyer, Sun-Filled Living And Dining Areas, And A Warm Family Room With Wood-Burning Fireplace, Ideal For Both Relaxed Living And Entertaining. Recently Enhanced With A Brand New Kitchen, Smooth Ceilings And Fresh Full-House Paint, The Home Presents A Modern And Move-In Ready Appeal Throughout. The Upper Level Offers Four Generously Sized Bedrooms And Three Bathrooms, Including A Spacious Primary Suite With Ensuite And Walk-In Closet. The Finished Walk-Out Basement Includes A Full Kitchen, One Bedroom And One Washroom With One Sauna Room, Perfect For An In-Law Suite Or Rental Income Potential. Main Floor Laundry With Direct Garage Access Adds Everyday Convenience. Located Within Highly Desirable School Catchments Including Christ The King CES, Adrienne Clarkson PS (French Immersion) And St. Robert CHS (IB Program), With Easy Access To David Hamilton Park, Ed Sackfield Arena, Hwy 7, 16th Ave, 404 And 407, As Well As Shopping, Dining And Essential Amenities Along Highway 7. A Rare Opportunity To Own A Versatile Family Home In One Of Richmond Hill's Most Sought-After Neighbourhoods. (id:58671)
5 Bedroom
5 Bathroom
3000 - 3500 sqft
Smart Sold Realty
10 Usherwood Street
Aurora, Ontario
Spacious, Sun filled 4 Bedroom Family Home W/ Nicely Finished 1 Bedroom Basement APARTMENT Suite for additional income. Excellent Functional Layout On Quiet Street In Very High Demand Area. Upgraded Kitchen, Quartz Countertops, Backsplash, S/S Appliances. Huge Master Bedroom W/ Separate Sitting Area, Spa Like Master Ensuite & Convenient 2nd floor Laundry. Separate Entrance To Sizable Basement Suite W/ Rec Rm, Kitchen, 1 Bed, Den & Office Spaces. Steps To Everything! (id:58671)
5 Bedroom
4 Bathroom
2500 - 3000 sqft
Sutton Group-Admiral Realty Inc.
216 - 111 Civic Square Gate
Aurora, Ontario
Welcome To The Ridgewood 2 Residence, One Of The Newest Luxury Condo Buildings In The Hearth Of Aurora. This Newly Upgraded And Freshly Painted 1+1 Bedroom Unit Has A Beautiful Layout With Large Den & Separate Laundry Room. The Den Has Versatile Functional Usage As Baby Room, Dinning Room As Well As Office Area. The Laundry Room Comes With Stacked Washer & Dryer, Upper Cabinets & Built In Shelves. Kitchen Comes With Stainless Steel Appliances, Fridge, Stove, Built in Dishwasher & Over The Range Microwave Oven, Granite Counter Tops & Breakfast Bar. Pot Lights Along With Beautiful Light Fixtures Give A Warmth Vibes & Ambience To The Place. Primary Bedroom Has A Double Closet With Organizers & Has Direct Access To The Large West View Balcony. The Bright Living/Dinning Room Are Combined, Overlooking The Kitchen With Floor To Ceiling Windows & Separate French Door Access To The Balcony. The Bathroom Is Equipped With Frameless Sliding Glass Shower/Tub, Built In Vanity & All New Fixtures. The Amazing Amenities Of The Building Include : Concierge/Security, Party Room, Media/Meeting Room, Game Room, Guest Suite, Fitness/Exercise/Gym Room With Hot Tub, Pet Spa, Outdoor Salt Water Pool, Cabana, BBQ Area, Gardening Area, Visitor Parking, Beautiful Landscaping, Etc. The Location Is Steps to Parks, Conservation Trails, GO Station, YRT, VIVA, Shopping Centres, Restaurants, Movie Theatre, Schools and close to Hwy 404 & All Major Routs. (id:58671)
2 Bedroom
1 Bathroom
600 - 699 sqft
Homelife/bayview Realty Inc.
5669 Davis Drive
Whitchurch-Stouffville, Ontario
Real Estate Opportunity!!! Extraordinary expansive 147 Acre lot with endless potential. Located in a prime location is close to HWY 404, town of Stouffville, Aurora, Newmarket and Uxbridge. Owning a property like this has a wealth of versatility and flexibility to future plans. (id:58671)
147 ac
RE/MAX All-Stars Realty Inc.
2144 Duberry Drive E
Pickering, Ontario
Welcome to Brock Ridge community. Freshly painted detached 3 bedrooms home. Hardwood floors on main and second floors. Featuring a finished rec room and spacious entertainment area. Nestled in a in a quiet family-oriented neighborhood surrounded by park, trails and excellent schools. Bright open layout with an easy flow, featuring a spacious living and dining room. Bright eat-in kitchen with quartz countertop. Upstairs offers 3 bedrooms. Perfect for a growing family, downsizing, or ideal for first time buyers. Step to school, supermarket, 401,407 and go train. The backyard is all fenced. large deck for your barbecues and summer evenings. Places of worship. (id:58671)
3 Bedroom
2 Bathroom
1100 - 1500 sqft
RE/MAX Rouge River Realty Ltd.
56 Arundel Avenue
Toronto, Ontario
Rare opportunity in prestigious Playter Estates. This beautifully designed 2-bedroom home with laneway garage parking offers an exceptional blend of character, comfort, and ease in one of Toronto's most sought-after neighborhoods. The open-concept main floor is anchored by an elegant foyer with slate flooring, double closet storage, and a preserved vintage heritage front door, while exposed wood beams and a refined kitchen with quartz countertops, a generous centre island with seating, and thoughtfully integrated storage create a welcoming space for both everyday living and entertaining. Thoughtful lighting upgrades throughout include fully dimmable main fixtures, along with dimmable pot lights in the primary bedroom closets and shower, allowing for both function and ambience. The spa-inspired bathroom features radiant heated floors, adding a touch of everyday luxury. Recent, comprehensive roof updates completed with transferable warranties provide significant peace of mind, while a west-facing, fully fenced garden with gas hookup offers a private outdoor retreat. Exceptionally low operating costs further enhance the home's appeal, all just steps to coveted Jackman Avenue Junior Public School, Chester Subway Station, and the Danforth's best cafés, shops, and restaurants in an address where lifestyle, community, and long-term value consistently command a premium. (id:58671)
2 Bedroom
1 Bathroom
1100 - 1500 sqft
Icloud Realty Ltd.
142 Greenbrae Circuit
Toronto, Ontario
Beautiful 3-bedroom, 3-bathroom 2-storey detached home, offering a rare opportunity to own in this highly sought-after neighbourhood. The main floor features a recently renovated kitchen, providing improved functionality and a practical layout for everyday living and entertaining.The finished basement includes an additional updated kitchen, offering flexibility for extended family use, guests, or potential rental income.The home also boasts a good size backyard, perfect for outdoor enjoyment, gardening, or family gatherings. One of the standout features of this property is the ample parking, with space to accommodate up to 5 vehicles, a rare find in the area. Close To 401, Go Station, Shopping, TTC, Gas station, Centennial College, Cedarbrae Mall, Parks & School. (id:58671)
3 Bedroom
3 Bathroom
1100 - 1500 sqft
The Agency
493 Twin Streams Road
Whitby, Ontario
Modern 4-Bedroom Freehold Townhome in Prime Whitby Location! 2135sqft Plus 800 Sqft Finished Basement gives you around 3000 sqft living space. This stunning 1-year-old freehold townhome nestled in one of Whitby's most sought-after communities. Boasting 5 spacious bedrooms and 4 beautifully appointed bathrooms, this home is perfect for growing families or professionals seeking comfort and convenience. Step inside to discover a bright, open-concept layout with modern finishes throughout. $$$ of upgrades from builder and the owner, 5inch wide hardwood flooring/Smoothed Ceiling with resilient channels Thru-out / 9ft ceiling main with 8ft upgraded 5 panel doors / extended kitchen cabinets and customized coffee bar/ Upgraded 10ft tray ceiling in primary bedroom/ Upgraded frameless shower room/ Finished basement with 3PC bath and spacious Bedroom/Water softener and water filter included! Enjoy the practicality of a double car garage and the peace of mind that comes with a newer home. Perfectly situated just minutes from Hwy 412, and close to Transit, big box stores, top-rated schools, parks, and popular restaurants, this home offers the best of suburban living with urban convenience. Don't miss this opportunity to own a beautiful, move-in-ready home in a growing family-friendly neighbourhood! (id:58671)
5 Bedroom
4 Bathroom
2000 - 2500 sqft
RE/MAX Crossroads Realty Inc.
98 Woodmount Avenue
Toronto, Ontario
An exceptional opportunity in the hearth of Danforth, this beautifully updated detached home sits proudly on a prime corner lot and delivers a refined blend of style, comfort, and modern upgrades. Featuring 3+1 bedrooms and 3 baths, the home offers a bright, well designed layout along with a fully separated finished basement with its own entrance perfect as an in-laws suite or additional private living space. The stunning modern kitchen showcases a sleek center island, quartz countertop, designer backsplash, and brand new appliances. Premium enhancements include a brand-new detached garage with a 100-amp panel (EV-charger ready), upgraded 200-ampelectrical service, renewed HVAC ducting, high-quality engineered hardwood throughout the main and upper floors, and pot lights on all levels. The home also includes two complete sets of washer and dryer for upper and lower floors. A striking slab-stone fireplace elevates the living area, while the expansive 300 sq.ft. deck creates a seamless indoor-outdoor extension. A tastefully upgraded home in a welcoming neighborhood close to schools, transit, parks, and the best of the Danforth. Located just minutes from public transit, this home makes commuting and city living a breeze. (id:58671)
4 Bedroom
3 Bathroom
1100 - 1500 sqft
Zolo Realty
3 Covington Drive
Whitby, Ontario
Set on one of Brooklin's most coveted streets, this exceptional Southampton Model Queensgate home offers over 4,000 sq. ft. of professionally designed & decorated luxury living space. Situated on a 50 ft lot backing onto greenspace, this home delivers both sophistication & serenity. The attention to detail is evident from soaring ceilings & rich hardwood flooring throughout to designer lighting & in-ceiling speakers that set the tone for effortless elegance. At the heart of the home lies the entertainers kitchen, outfitted with high-end appliances incl. a Jenn-Air fridge, wall oven, microwave, & Thermador cooktop. This culinary haven seamlessly opens to the oversized great room w/ gas fireplace, all overlooking the breathtaking ravine backdrop & walks out to custom Trex deck overlooking the Backyard Oasis. In addition to a separate Living & Dining Room, the main floor also features a home office (also ideal as a childrens playroom), a mudroom/laundry room w/access to a recently renovated garage. Upstairs, the primary suite is a true retreat, with tranquil ravine views, his-and-hers walk-in closets, & a spa-inspired 5-piece ensuite. Bedroom 2 enjoys its own 3-piece ensuite and walk-in closet, while bedrooms 3 & 4 share a spacious 4-piece Jack & Jill bath each with its own walk-in closet. The finished walk-out basement extends the homes entertainment space, a sprawling rec room w/built-in cabinetry, a wet bar & beverage fridge, plus an open games area ideal for hosting family gatherings or poolside celebrations. Step outside to your private backyard oasis, complete w/16 x 32 kidney-shaped in-ground pool, hot tub, pool cabana w/electrical, propane fire pit & extensive landscaping. All of this is within walking distance to top-rated schools & moments from downtown Brooklin, golf courses, the 407, shops, dining & more. Luxury. Privacy. Location. This is more than a home its a lifestyle. (id:58671)
4 Bedroom
5 Bathroom
2500 - 3000 sqft
Zolo Realty
74 Langford Avenue
Toronto, Ontario
A beautifully reimagined, fully renovated three-storey detached residence offering 4+1 bedrooms, 5 bathrooms, and a rare laneway-accessed double garage, this home blends refined design with thoughtful functionality in one of Toronto's most desirable neighbourhoods. A welcoming covered porch leads into a main floor that feels both elegant and inviting, where curated architectural details-white oak herringbone floors, custom millwork, restored heritage elements, coffered ceilings, and designer lighting-create a seamless flow through the open living, dining, and kitchen areas, complemented by a custom pantry with integrated bar and a bespoke mudroom at the rear entry. The second floor features three well-appointed bedrooms, including one with its own ensuite and two connected by a contemporary Jack and Jill bath, along with a dedicated laundry nook and excellent storage. The entire third level is dedicated to a private primary retreat with soaring ceilings, a built-in closet plus a separate walk-in closet with custom organization, a luxurious spa-inspired ensuite, and a walkout to a serene rooftop deck. The finished lower level offers a generous recreation space, an additional bedroom and bath, ample storage, and a separate walk-up entrance ideal for extended family or flexible use. The exterior is equally thoughtful, enhanced by warm wood accents, a spacious entertaining deck, landscaped grounds, upgraded lighting, and a double garage equipped with EV charging. With zoned climate systems, premium mechanicals, and sophisticated finishes throughout, this home delivers comfort, craftsmanship, and understated luxury. Located steps to Danforth Avenue, Pape and Donlands subway stations, top-rated schools, parks, the hospital, library, and a vibrant selection of shops and restaurants-with quick access to Downtown Toronto, the Beaches, and major routes including the DVP and QEW-this residence offers an exceptional lifestyle in a truly prime setting. (id:58671)
5 Bedroom
5 Bathroom
2000 - 2500 sqft
Icloud Realty Ltd.
141 Voyager Pass
Binbrook, Ontario
Welcome to this beautifully updated detached home offering 4 spacious bedrooms and 3 modern bathrooms. Step inside to find rich hardwood floors throughout and a freshly painted interior that exudes warmth and style. The heart of the home is the newly renovated kitchen, featuring a brand-new island, a generous pantry, and stylish updated light fixtures —perfect for entertaining or family gatherings. Convenience is key with an upstairs laundry area, making everyday living even easier. Enjoy relaxing mornings on the inviting front porch and make the most of outdoor living with concrete pathways leading to the backyard, where serene views of open farmland create a peaceful retreat. Practical updates include newly edged driveway for clean curb appeal and a finished basement offering flexible space for a home office, gym, or recreation room. Move-in ready with thoughtful upgrades throughout. Don't miss your chance to make it yours! furnace (2024) dishwasher (2025) driveway/concrete work (2023) stove (2025) (id:58671)
4 Bedroom
2 Bathroom
2046 sqft
RE/MAX Escarpment Realty Inc.
58 Ontoro Boulevard
Ajax, Ontario
A Rare Waterfront Gem Offering Space, Style & Limitless Possibilities. The home is only 35 years old. Located in the heart of prestigious Southeast Ajax, this stunning 3-bedroom, 3-bathroom home with a fully finished walkout basement sits on over 92 feet of prime waterfront corner lot. Offering breathtaking water views and direct access to the Ajax Waterfront Trail. This is more than just a home it's a lifestyle on the lake. Explore future development potential. Step inside and be instantly wowed by soaring ceilings and beautiful skylights that bathe the living spaces in natural light. The open-concept layout is both spacious and elegant, perfect for entertaining or everyday living. Whether youre curling up with a book or hosting friends and family, the panoramic views of the water will always steal the show.Upstairs, the primary suite offers a peaceful retreat, while two additional bedrooms provide flexibility for growing families, guests, or office space. The walkout basement is fully finished and offers incredible potential for multi-generational living, an in-law suite, or income-generating investment with a separate entrance.Outside, enjoy your morning coffee or evening glass of wine overlooking the calming waters and lush green space. Minutes from Highway 401, Whitby Marina, Pickering Beach, and endless trails, and surrounded by parks, schools, and all amenities.This home is a true standout in location and lifestyle. Don't miss your chance to own a waterfront property with, stunning views, and incredible versatility. (id:58671)
4 Bedroom
3 Bathroom
1500 - 2000 sqft
Keller Williams Advantage Realty
836 Concession Street Unit# 310
Hamilton, Ontario
This 804 sqft condo apartment is the perfect place to start your home-ownership or downsizing journey! Featuring an updated kitchen, open dining area and a generous living room, plus 2 spacious bedrooms and a 4-piece bathroom, the functional layout is perfect for everyday living. This condo is ideally located on the Mountain brow and boasts nearly-unbeatable proximity to countless amenities such as parks, hospitals, shopping, entertainment, highways, and the downtown core of the city. The building itself is well maintained, clean, and easy to access. This unit comes with 1 exclusive use (numbered) parking space, 1 traditional condo storage locker, as well as exclusive use of a school-style locker for additional storage in the common laundry room. Combined, the features of this condo apartment sum up to a space that works for people in all stages of life. Don’t miss out, this property is truly a gem! (id:58671)
2 Bedroom
1 Bathroom
804 sqft
Keller Williams Complete Realty
6461 Dickenson Road E
Mount Hope, Ontario
Discover this fully renovated 5-bedroom, 3-bathroom home with 2-car garage, set on a private .34-acre lot just outside of town. A new flagstone walkway with natural stone steps leads you to the inviting front entrance. Step inside to find a modern layout with versatile living spaces, including a workout room, spacious dining room, and bright bedrooms. The newly landscaped backyard features a stunning interlock patio and full fencing, perfect for entertaining, pets, or family play. Unwind while watching breathtaking sunsets over the back field from the dining room, or greet the day with sunrise views from the front porch. Offering unmatched privacy yet steps to the Chippewa Rail Trail, this home blends the convenience of location with the peace of country living. A rare opportunity to enjoy both modern updates and serene surroundings. (id:58671)
5 Bedroom
3 Bathroom
2702 sqft
Royal LePage State Realty Inc.
Th106 - 15 Bruyeres Mews
Toronto, Ontario
Rarely offered two-storey condo townhouse in the sought-after Fort York/Waterfront neighbourhood. Move-in ready and beautifully maintained. Freshly painted and professionally deep-cleaned, this bright 1+den layout features two full bathrooms and a private patio, perfect for morning coffee or evening downtime. This condo features high ceilings and floor-to-ceiling windows, creating an open feel for everyday living and entertaining. Enjoy the flexibility of a true den that can function as a second bedroom with a custom built-in Murphy bed. The home offers two convenient entrances (street-level and through the building), a tiled building entryway, an open-concept kitchen, and laminate flooring throughout. Notable updates include a new thermostat and heat pump (2021) on the ground level. You'll also love the practicality of your parking spot and locker on the same level, just steps away from the elevator. Well-managed building with semi-annual CAC filter changes, exterior window cleaning once a year, and patio snow/leaf clearing. Amenities include a rooftop patio with BBQ, a guest suite available to rent, bike storage (additional fee), fibre internet availability, and an EV charging station planned within the next year. A contemporary mid-rise with a boutique feel. Moments to Lake Ontario, Harbourfront Centre, transit, shops, dining, entertainment, art galleries, and the Financial District. (id:58671)
2 Bedroom
2 Bathroom
800 - 899 sqft
Right At Home Realty
732 Adelaide Street W
Toronto, Ontario
732 Adelaide St West is a brand-new, never-lived-in residence that delivers elevated urban living in a prime west-end location. Crafted with a striking metal roof and clean architectural lines with high ceilings on main and 2nd floor, this home makes an immediate statement of modern sophistication. Inside and out, every detail is designed for effortless luxury. The front and backyard feature premium turf landscaping, offering a polished, private outdoor setting with virtually zero maintenance-perfect for a lock-and-leave lifestyle. Set in one of Toronto's most coveted neighborhoods, this property places world-class dining, boutique shopping, and transit just steps away. Street parking is easily obtainable directly in front of the home via city permit, providing rare convenience in this prime downtown setting. A rare opportunity to own a turn-key, designer residence that blends contemporary elegance, practicality, and an unbeatable location. (id:58671)
4 Bedroom
3 Bathroom
700 - 1100 sqft
Housesigma Inc.
502 - 18 Yorkville Avenue
Toronto, Ontario
Spacious 2-bed, 2- bath SE corner unit offers 910 sq ft of functional living space with a split bedroom floor plan, balcony, parking & locker. Floor-to-ceiling windows that fill the space with natural light.9ft ceiling. Thoughtfully designed layout with open-concept living and dining area, amazing for entertaining and everyday living. Steps to all that Yorkville has to offer: subway, luxury shops, top restaurants, the Four Seasons Hotel, and cultural landmarks very close by. 24-hour concierge, fitness room, party room, media room, rooftop terrace with BBQs, and visitor parking. Why to consider Liberty village when you can enter prime location right away? (id:58671)
2 Bedroom
2 Bathroom
900 - 999 sqft
Upperside Real Estate Limited
212 Goddard Street
Toronto, Ontario
The Perfect Family Home In The Highly Sought Bathurst Manor, Spacious And Bright "Double Sided Side split", Stunning 4+1 Bedroom Floor plan, Chef's Kitchen With Stainless Steel Appliances, Large Centre Island, W/O To Back yard, Open Concept Combined Living & Dining Room Is Flooded With Natural Light From Oversized Windows. Family Room with fireplace, Master Bedroom Retreat 5 pc "SPA-style" Ensuite Bathroom with Heated Floor. Spacious 2nd, 3rd And 4th Bedroom Located on the other side of the house with closets And Large Windows. Finished Lower Level Is Where You Will Find Bedroom #5, An Open Concept Living Area, Separate Laundry, 3 Piece Bath and Separate Entrance. Great Value Home! Oversized 2-Car Garage. The House is Located On A Family Friendly Street With Easy Access To Local Amenities, Including Schools, Parks, Transit, Shopping, Synagogues And Much More! (id:58671)
5 Bedroom
3 Bathroom
2000 - 2500 sqft
Zolo Realty
1009 - 30 Greenfield Avenue
Toronto, Ontario
Bright, spacious and immaculately designed Suite In Tridel's well maintained building. 1154 sq.ft of perfectly used living space. Large Laundry & Storage Area. Excellent Management. Maintenance Fee Includes: Water, Heat, Hydro, Cable TV, High Speed Bell Internet and CAC. Building has 5 Elevators, 2 floor recreations: Indoor swimming pool, whirlpool, sauna, basketball court, squash court, party room, multipurpose room, library, 2 guest suites, concierge, visitor parking and direct access to the building corridor that includes commercial stores. Conveniently located in the heart of North York, walking distance to public transportation, steps to the subway (2 subway lines) and minutes to 401. The building is surrounded by Provincial and Federal buildings, Excellent Schools: Avondale P.S. Earl Haig S.S., Shopping, Mel Lastman Sq., Art Park and Yonge Sheppard Centre. One of the Best Locations In The City! (id:58671)
2 Bedroom
2 Bathroom
1000 - 1199 sqft
Royal LePage Terrequity Realty
116 Boniface Avenue
Kitchener, Ontario
Welcome to 116 Boniface Avenue, a beautifully maintained bungalow offering 3 bedrooms, 2 bathrooms, and plenty of character in a sought-after Kitchener neighborhood. Step inside to find refinished hardwood floors throughout the main level and an enclosed front porch that sets the tone for this warm and inviting home. The spacious living room is filled with natural light and flows into the dining area—perfect for family meals and entertaining. The main floor includes a 4-piece bathroom and a functional kitchen featuring sliding doors to a backyard deck, extending your living space outdoors. The separate side entrance leads to a fully updated basement (renovated approx. 5 years ago), complete with a cozy fireplace, a 3-piece bathroom, large cold room, and plenty of additional living or recreation space. Outdoors, enjoy a landscaped, fully fenced backyard ideal for gardening, relaxing, or entertaining guests. Parking is a breeze with a 1.5 detached garage and a 3-car driveway. This home combines charm and functionality with modern updates, offering comfort and convenience in every corner. (id:58671)
3 Bedroom
2 Bathroom
2111 sqft
Royal LePage Wolle Realty

