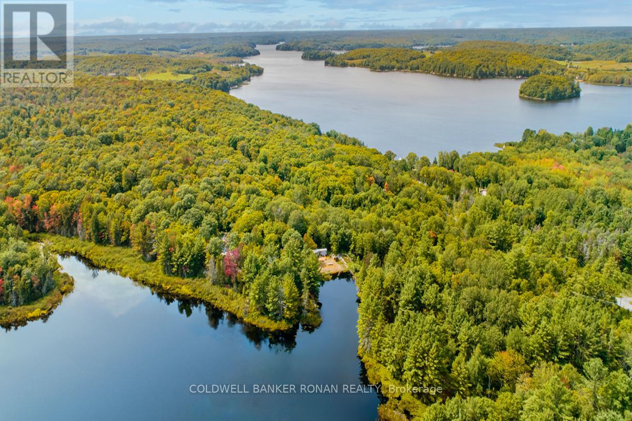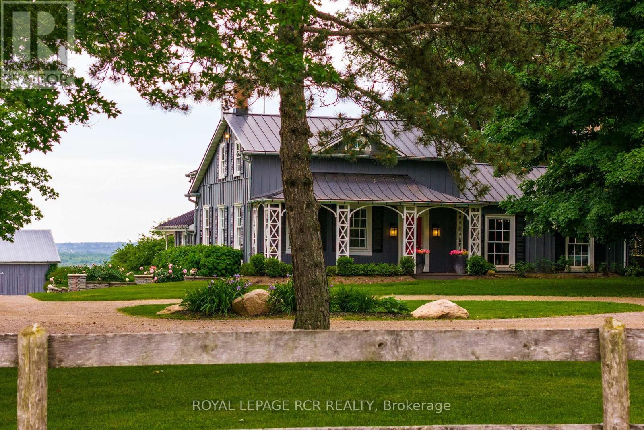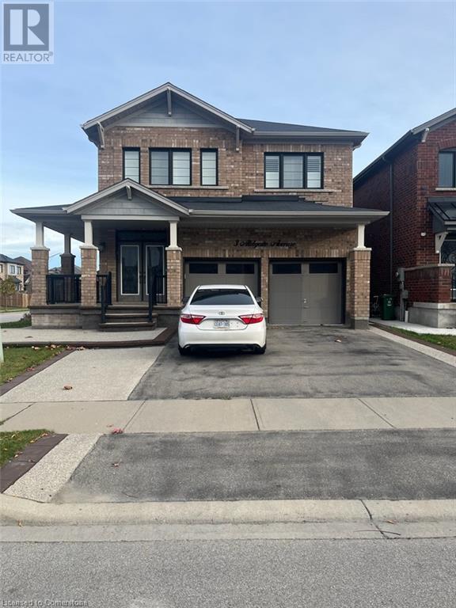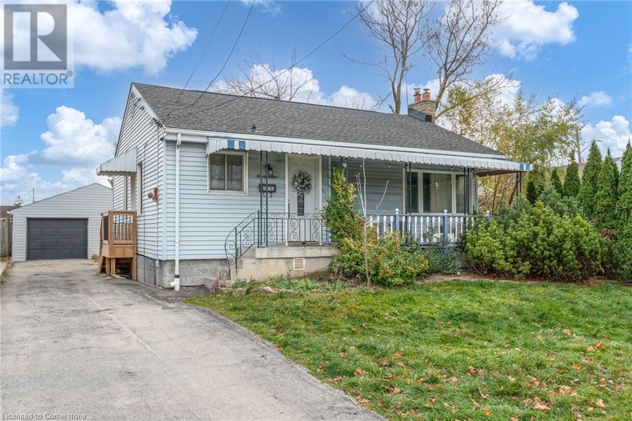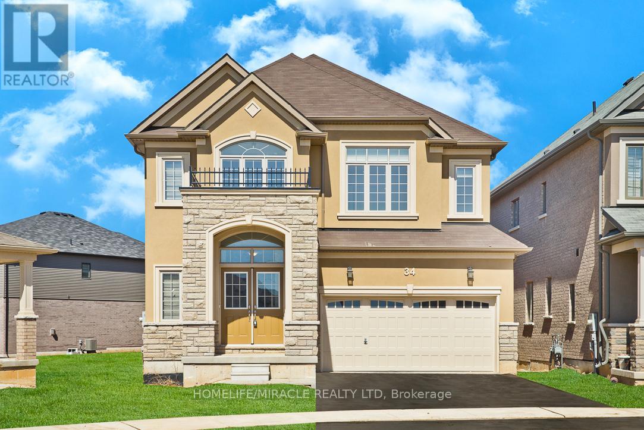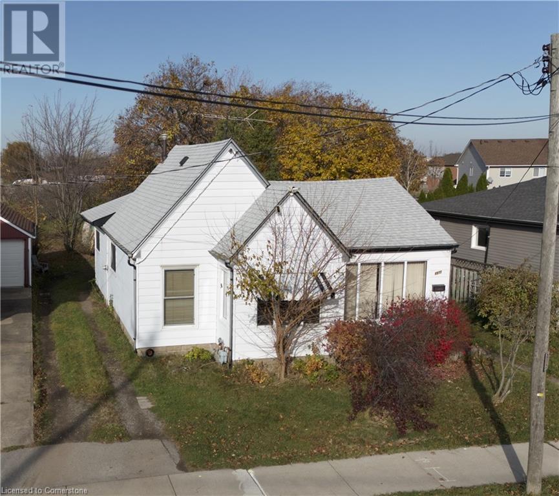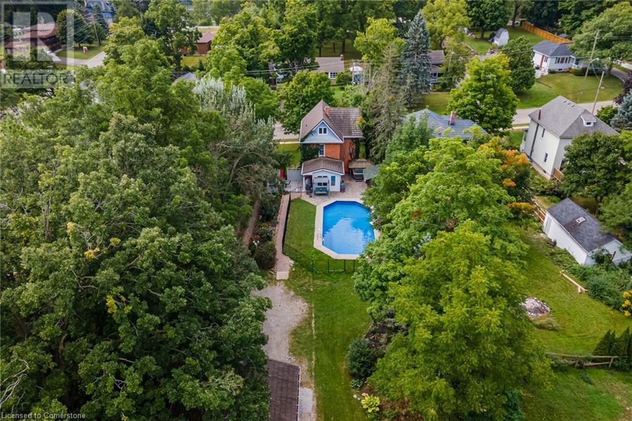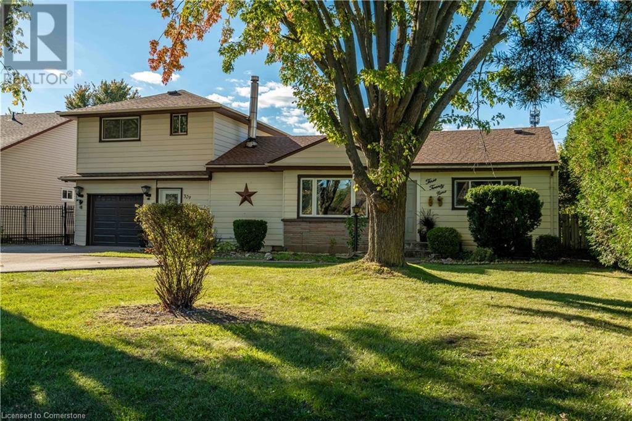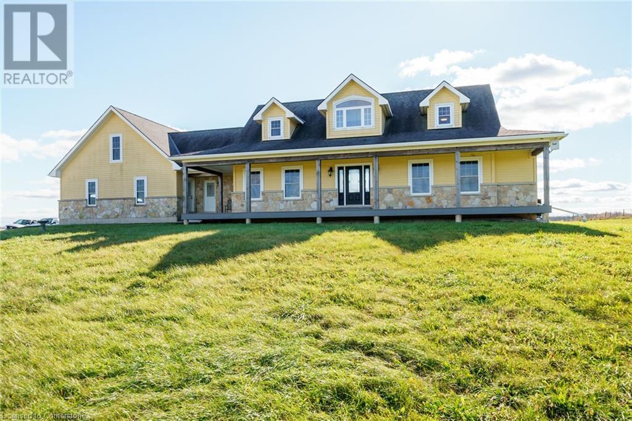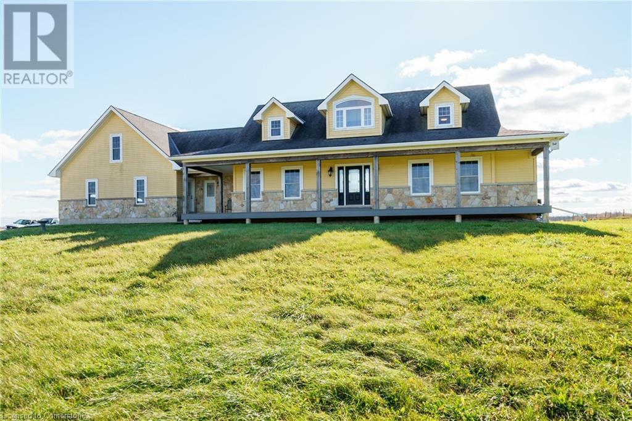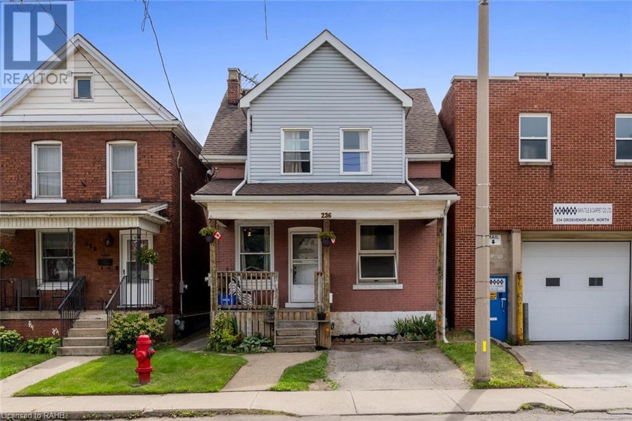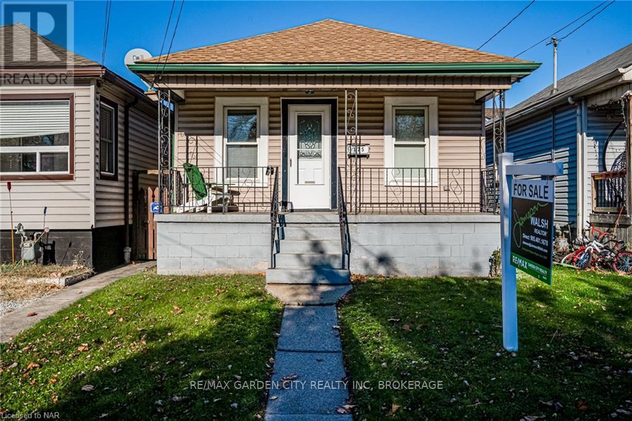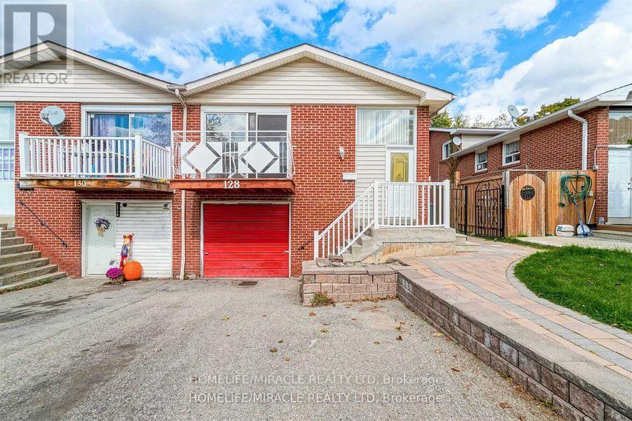- Home
- Services
- Homes For Sale Property Listings
- Neighbourhood
- Reviews
- Downloads
- Blog
- Contact
- Trusted Partners
1187 Windermere Route
Muskoka Lakes, Ontario
Motivated Seller! Welcome to 64 acres of pure natural Muskoka paradise, w/1100'+ frontage & potential opportunity to sever. A MUST SEE to appreciate all the Beauty this property has to offer, including a breathtaking 50'+ natural waterfall. The ideal location to build your ultimate dream home or cottage getaway within this spectacular out door oasis. Recent new major infrastructure work completed w/ extensive road work, cleared build areas, septic system, hydro power/service, drilled well, multiple A-frames, Bunkie w/loft, storage sheds, 20' Dome, 20' storage sea can, endless trails back onto massive Cooper's Pond & boasting multiple million $ views! The perfect location for the out door enthusiast, hike, hunt, fish, boating & explore everything nature has to offer. Minutes to 3-Mile Lake, public boat launch, golf, schools & amenities. Only 2 hour drive from GTA, local shopping 15 minutes to Huntsville & Bracebridge. Don't miss out on this opportunity to own this once-in-a-lifetime property! **** EXTRAS **** List of inclusions refer to schedule B. Buyer and/or buyers agent to verify property taxes, lot dimensions, zoning & complete due diligence with Township ect. In regards to available permits and/or severing potential. (id:58671)
Coldwell Banker Ronan Realty
331 Russ Road
Grimsby, Ontario
RUSTIC LUXURY & SUSTAINABLE LIVING…52-acre AWARD-WINNING, ECO-FRIENDLY hobby farm combines rural charm w/modern sustainability. An extraordinary property at 331 Russ Rd in Grimsby offers lush cash crop farmland & serene, forested trails–an ideal blend of agricultural opportunity & natural tranquility. The property boasts a 10,000+ SF EQUESTRIAN ARENA, complete w/Lexan windows, stalls & tack room. This VERSATILE SPACE/ARENA provides endless possibilities. A recipient of the 2008 GREEN HOME AWARD, the home exemplifies SUSTAINABLE LIVING, featuring cutting-edge GEOTHERMAL heating, soy-based spray insulation, south-facing orientation designed for passive solar heating, Italian ceramic tiles, bamboo flooring & abundant natural light! Energy efficiency is maximized w/Hunter Douglas blinds, powered windows for cross-ventilation & long-lasting LED lighting. Lots of windows to enjoy property views + a 25’ double-sided Ozark stone FP w/B-I PIZZA OVEN creating a cozy focal point. O/C gourmet kitchen featuring a large island - perfect for entertaining, abundant wood cabinetry, Artisan tile backsplash + W/I pantry & opening to dining area. Primary bedRm suite offers W/I closet, doors to private yard & 4-pc luxury ensuite. A BONUS room (office or bedRm) w/WALK-OUT to yard, laundry room, 2-pc bath & mud room completes main level. UPPER LEVEL includes spacious bedRms, a 4-pc bath & livRm w/WALK OUT to UPPER DECK w/powered awning. LOWER LEVEL offers space for home gym/hobby room. Inviting OUTDOOR LIVING ~ 20'x40' INGROUND POOL surrounded by English cobblestones & complemented by stylish gazebo. BONUS 30’x30’ 2-car garage, durable metal roof & sustainable cedar siding, reflecting thoughtful design! OTHER FEATURES: hydrogen peroxide water treatment system, solar-assisted hot water & a wind turbine for backup power. Potential farm tax benefits. Local amenities, nearby, wineries & major routes. COUNTRY CHARM, MINUTES TO TOWN. CLICK on MULTIMEDIA for virtual tour, drone photos & more! (id:58671)
4 Bedroom
3 Bathroom
4408 sqft
RE/MAX Escarpment Realty Inc.
80 Pony Way
Kitchener, Ontario
Welcome to 80 Pony Way, a stunning over 1700sqft freehold townhome nestled in Kitchener's highly coveted Huron Village! This exceptional property features a rare main-floor balcony and a walkout basement offering versatile potential for an in-law suite, additional living space, or valuable rental income. As you arrive home, effortlessly access your home with advanced smart lock technology, complete with convenient fingerprint access. A spacious and inviting entryway sets the tone, a stylish carpet-free main floor that flows seamlessly through the open-concept design. To your right, discover a versatile den or dining room, perfect for family meals or study. The beautifully designed kitchen is a culinary delight, featuring a generous island and smart stainless steel appliances, including a double-door refrigerator with a water and ice line. Enjoy refreshing water from the top-of-the-line Culligan water purification system as you move through the sunlit living room. Custom Zebra sheers throughout the entire home enhance both privacy and style. Step out onto the balcony to relish unobstructed views, as the home backs onto a serene school setting. Onto the upper level, you'll find an incredibly spacious master suite, complete with a walk-in closet, custom wardrobe, and a luxurious 4-piece ensuite bathroom. Two additional well-sized bedrooms provide ample space for family or guests, along with the convenience of an upper-level laundry room. With a total of 3 bedrooms, 2.5 bathrooms, and 2 parking - this home ensures room for everyone. The spacious unfinished basement offers endless possibilities, featuring full-size windows and a walkout that connects to the yard. Don't miss this extraordinary opportunity and lifestyle that this home has to offer! **** EXTRAS **** S/S Appliances: Smart Fridge, Smart Stove, Washer, Dryer, Dishwasher, Microwave, Range Hood, New Water Softener System!! (id:58671)
3 Bedroom
3 Bathroom
Keller Williams Empowered Realty
46 Elderwood Drive
Toronto, Ontario
Fabulous Lower Village opportunity! Tudor family home on quiet tree-lined street. Centre Hall plan. Walk out from main floor to patio and garden. 5 bedrooms, 4 bathrooms. Primary bedroom with walk-in closet, 4 piece ensuite with double sink and separate shower stall. Finished basement. Proximity to TTC, schools, parks, Forest Hill Village shops, restaurants and cafes. (id:58671)
6 Bedroom
4 Bathroom
Chestnut Park Real Estate Limited
14 Desert Sand Drive W
Brampton, Ontario
Attention All Builders And Renovators, 3 +1 Bedroom Town Home For Sale in the Sandringham-Wellington Area. Open Nestled in a Sought After Area, Concept And Bright home. A must See. Don't Miss The Opportunity to Design And Renovate To Your Liking. (id:58671)
4 Bedroom
4 Bathroom
Save Max Gold Estate Realty
22 Mcintyre Lane Lane
Grand Valley, Ontario
Elegance With A Peaceful Ambience. Impeccably Designed, Highly Desirable Neighbourhood. Enjoy Natural Light Throughout This Home. Double Garage W/ Interior Access. Seamless Flow From Spacious Entry Into Modern & Bright Kitchen W/ Stainless Appliances, Ceramic Backsplash, Centre Island + Sliding Doors To Huge Fenced Backyard With Clear View, 2 Pc Bath. Open To Living Room W/ Hardwood Floors. Upstairs 2 Well-Appointed Rooms W/ Double Closets, Large 4Pc Bath, Master Retreat To Fit A King, Vaulted Ceiling, W/I & Luxurious Ensuite. Catch this opportunity of an amazing property. (id:58671)
3 Bedroom
4 Bathroom
1750 sqft
RE/MAX Realty Services Inc M
20 Springhead Gardens
Welland, Ontario
Welcome to 20 Springhead Gardens! This charming, 1300 sq ft bungalow is found in a lovely, family friendly neighbourhood, lined with mature trees and well manicured properties. This home has great curb appeal, large double driveway and attached garage, and large fully fenced backyard. Freshly painted, & well maintained and updated over the years, it will be very appealing to all types of buyers, with its finished basement with walk up access and second kitchen. Whether you are looking for income potential, space for the in-laws, or a hideaway for the teenagers, the versatility of this home will check all the boxes, so come take a look!! Let's Get You Home! (id:58671)
5 Bedroom
2 Bathroom
Revel Realty Inc.
3935 3rd Line
Bradford West Gwillimbury, Ontario
Nestled on 99 acres of countryside, this extraordinary estate offers a perfect blend of functionality, and natural beauty. Designed with the horse enthusiast in mind, this property boasts an elegant century home built in 1864, 3 barns and breathtaking landscapes from every sight line. Whether you're an equestrian, a hobbyist, or simply seeking a serene retreat, this estate has everything you need and more. From its sloping roof and inviting porch to its quaint shutters and whimsical details, the house exudes charm and character at every turn. Step inside, and you'll find a large stone fireplace, hardwood floors, and cozy nooks that invite you to relax and unwind. A beautifully designed main floor featuring high ceilings, hardwood floors, and custom finishes throughout. A chef's dream kitchen with soapstone countertops, top-of-the-line appliances, and a spacious island, perfect for entertaining. The main floor is complete with formal dining room, large living area, and an inviting family room with views from all angles. Upstairs features 3 bedrooms including a spacious primary suite with a private balcony, walk-in closets, and an en suite bathroom with panoramic views from each window. Spanning across acres of paddocks, this horse farm boasts a meticulously designed layout that harmonizes with both the natural surroundings and the needs of its equine residents. Impeccably constructed stables equipped with modern amenities and spacious stalls, your horses will feel right at home. Ample oak board paddocks and lush pastures offer substantial space for your horses to roam, graze, and exercise freely. Located in a countryside setting yet just a short drive away from urban amenities, (Approx. 7km to grocery, restaurants and schools in Schomberg, and less than 10 minutes to Highway 400) this property offers the perfect balance of seclusion and convenience. **** EXTRAS **** Water lines to paddocks, buried 400 amp service ,new drilled well(2016),kitchen reno(2018), upstairs bathrooms reno(2018),metal roof (2018),propane furnace(2019),recycled asphalt on driveway(2019) repaint house and barn exteriors (2020). (id:58671)
4 Bedroom
3 Bathroom
Royal LePage Rcr Realty
2538 Tillings Road W
Pickering, Ontario
**** Power of Sale **** 2.17 Acres Lot for re-development or Investment, Buyer or Buyer's agent needs to do his own due diligence of future uses, property taxes and all measurements etc. , Lots of new development in the area, Endless Possibilities, House needs to be demolish, Do not walk in the house, Access from Brock Road to Dersan St to Tillings Rd **** EXTRAS **** **** Power of Sale **** (id:58671)
2.17 ac
Commitment Realty Ltd.
2538 Tillings Road
Pickering, Ontario
**** Power of Sale **** 2.17 Acres Lot for Re-development or Investment, Buyer or Buyer's agent needs to do his own due diligence of future uses, property taxes, all measurements etc. , Lots of new development in the area, Endless Possibilities, House needs to be demolish, Do not walk in the house, Access from Brock Road to Dersan St to Tillings Rd **** EXTRAS **** **** Power of Sale **** (id:58671)
Commitment Realty Ltd.
1259 Ogden Avenue
Mississauga, Ontario
Immaculate** (( Newly Renovated fully Detached Bungalow on a premium Lot)) Featuring: 3+2 Bedrooms, finished Basement with Separate Entrance, New Kitchen, Quartz counters, New S/S Appliances in kitchen, New Washrooms, New Floors, New Tiles, Newly Painted, New AC, New Light fixtures, fully Fenced backyard* Walking to all Amenities. Ample parking. Don't Miss!! **** EXTRAS **** S/S Fridge, S/S Stove, S/S Dishwasher, Washer & Dryer, all ELF's, CAC. (id:58671)
5 Bedroom
2 Bathroom
Ipro Realty Ltd
Pt Lt 26 Concession 6 W
Hamilton, Ontario
Discover this large forested lot just minutes from the city. At just under 25 acres, this expansive lot is accessed by vehicle via right of way from Concession 6 Road West between Westover and Valens. A survey of the right of way is available. The Seller is willing to consider a Vendor Take Back Mortgage (VTB). The Buyer must do their own due diligence regarding current and future uses permitted on the property. Don't miss out! Price plus HST if applicable. (id:58671)
Right At Home Realty
3 Aldgate Avenue
Hamilton, Ontario
This stunning 4-bedroom, 3.5-bathroom home is a gem in the heart of the Mountain area of Stoney Creek, Ontario. Built by Empire Communities in 2015 this home has been lovingly maintained by its original owner and offers a spacious approx 2600 square feet of living space. The home features an additional big space of unfinished basement to be completed with larger windows, ready to be transformed to suit your needs. The exterior boasts a clean, well-maintained front aggregate stone concrete driveway and porch area, adding to the home's curb appeal. Inside, you'll find a kitchen equipped with steel appliances, Located close to the Redhill and QEW highways, commuting is a breeze. For nature enthusiasts, nearby escarpments and trails offer ample opportunities for outdoor activities, and golf lovers will appreciate the nearby courses. Urban conveniences are just minutes away,. (id:58671)
4 Bedroom
4 Bathroom
2600 sqft
Homelife Miracle Realty Ltd
329 Margaret Avenue
Hamilton, Ontario
Welcome to this nicely spaced out home for growing family. with 4 bedrooms -2 on main level and 2 on 2nd level over garage. Well desired RARE 74' X 180' lot featuring many mature trees and plenty of front parking. This property has many options Renovate, add on or knock down & build your dream home. Fantastic lower Stoney Creek location near Fruitland Road Exit off Q.E.W. Some updates over years include windows aprx2014, kitchen 2022, gas furnace 2009 and 3 piece bathroom 2024. Please note in ground pool was operating in 2023 and not opened in 2024 season. Buyer to inspect and satisfy themselves with condition. Pool pump new in 2023(in garage) included. Appliances are to sold as is condition. (id:58671)
4 Bedroom
1 Bathroom
RE/MAX Escarpment Realty Inc.
209 York Road
St. Catharines, Ontario
Great legal triplex. Fully tenanted. Well maintained building. Gross income $5,270/month (id:58671)
4 Bedroom
3 Bathroom
RE/MAX Realty Services Inc.
52 Duke Street
Clarington, Ontario
Builders Don't Miss Out, Site Plan Is Complete! This Prime Vacant Lot Has Been Severed Into 3 PIN's (#1 65.91x112.89), (#2 104.13x65.26), (#3 66.04x113.04) Totaling 65.91 Ft x 330 Ft. Already Approved By The Town Of Clarington For 6 Luxurious Units (3 Set's Of Semi's). Located In An Evolving Neighborhood Of Newer Built Homes As Well As Older Homes. This Premium Lot Siding On Duke/Victoria And Hunt. Completed Site Plan , Architectural Drawings Are Available. Permits Processed. Plans Are For Approximate 2000-2400 Sq Ft Homes . Many Amenities In The Immediate Area. Just Minutes Away From Hwy Access For Commuters, Making This Location Attractive To New Homes Buyers. **** EXTRAS **** Potential To Connect To Municipal Water. PIN 266380262 and PIN 266380261 Will Be Included And Purchased With Listing PIN 266380263 In This Transaction And Sold As Is Where Is. (id:58671)
Land/max Realty Inc.
99 East 36th Street
Hamilton, Ontario
Great investment opportunity on the East Hamilton Mountain! 2 units- main floor features 2 bed, 1 bath open concept throughout, large bedrooms with a front and rear deck. Lower unit is a 1 bed, 1 bath unit with upgraded kitchen and bath that features a private side deck leading to the unit. Sitting on a generous lot, the opportunity continues with a large detached garage perfectly set for a garage suite conversion that includes R1 zoning. Garage could also be rented out separately on tenant turnover. Current AAA tenants pay $3700 in gross leases with VACANT POSSESSION AVAILABLE. (id:58671)
3 Bedroom
2 Bathroom
1387 sqft
Revel Realty Inc.
99 East 36th Street
Hamilton, Ontario
Great investment opportunity on the East Hamilton Mountain! 2 units- main floor features 2 bed, 1 bath open concept throughout, large bedrooms with a front and rear deck. Lower unit is a 1 bed, 1 bath unit with upgraded kitchen and bath that features a private side deck leading to the unit. Sitting on a generous lot, the opportunity continues with a large detached garage perfectly set for a garage suite conversion that includes R1 zoning. Garage could also be rented out separately on tenant turnover. Current AAA tenants pay $3700 in gross leases with VACANT POSSESSION AVAILABLE. (id:58671)
3 Bedroom
2 Bathroom
1387 sqft
Revel Realty Inc.
14443 Niagara River Parkway
Niagara-On-The-Lake, Ontario
Nestled at the base of the Niagara Escarpment, 14443 Niagara Parkway sits on a private park-like oasis uphill from the Niagara River and the Village of Queenston. With almost 3/4 acres of manicured lawns and professionally planted gardens, a saltwater pool, pergolas, decks and a pond, this sprawling bungalow offers 3 levels of beautifully maintained living space. On the upper level, the large principal suite offers French doors to a balcony overlooking Brock's Monument and Queenston Heights to the South, and picturesque views of the gardens and pool areas to the back of the home. The main level of the home features a formal living room with wood wood-burning fireplace, a Rosewood custom kitchen with cherry cabinets, custom millwork and premium appliances, and a large dining room overlooking the backyard. The dining room accesses' the multi-tiered deck, pond, and outdoor entertaining areas by French doors. 2 additional guest bedrooms and a full bath with custom cabinetry complete the main level. The lower level offers yet another sprawling bedroom with an ensuite and a walk-in closet, a fabulous family room with a gas fireplace with slate surround, an additional guest powder room, a sewing room and a large laundry room to complete the lower level. A walk-out to a sunken armour stone patio surrounded by scented lavender gardens leads to a professionally hardscaped interlock patio with a fire pit. This home has been beautifully updated and maintained over the years. The natural oasis in the private backyard is complimented by endless perennial blooms and beautiful birdlife, while still being close to bike paths, wineries, and Old Town Niagara-on-the-Lake. (id:58671)
4 Bedroom
4 Bathroom
Bosley Real Estate Ltd.
34 Flagg Avenue
Brant, Ontario
Experience luxury living in this 4-bedroom, 4-bathroom detached home situated on a premium pie-shaped lot in the charming city of Paris, Ontario. Elegant Curb Appeal Double-door entrance with a stunning porch. Spacious Interiors 9-ft ceilings on the main floor with an open-concept design. Chef's Kitchen Equipped with ample cabinetry, built-in microwave and oven, granite countertops, and central island, perfect for culinary creations and gatherings. Primary Bedroom Spacious with a walk-in closet, 5 pc ensuite bathroom featuring a glass shower. 2nd Bedroom Also features an ensuite and walk-in closet. 3rd & 4th Bedrooms: Share a semi-ensuite, offering convenience and comfort. Bright Basement Large windows provide ample natural light. Easy access to Highway 403 Close to thesports complex, downtown Paris, parks, and the scenic Grand River. This home combines luxury, functionality, and a coveted location perfect for families or those seeking elegance with convenience. (id:58671)
4 Bedroom
4 Bathroom
Homelife/miracle Realty Ltd
4977 John Street
Beamsville, Ontario
Rare opportunity in a coveted location: a charming bungalow situated on just over half an acre, featuring 3 bedrooms and 1 bathroom, mere steps from Beamsville's vibrant downtown core. The property boasts a mature orchard and a spacious backyard, offering both serenity and potential. With strong forecasted population growth across the entire Niagara region, this lot is ideal for those seeking a possible redevelopment opportunity. Added features include: proximity to schools, shopping centers, renowned Niagara wineries, and easy access to the QEW, making it an ideal choice for your new home. Contact us today to learn more about this unique opportunity. (id:58671)
3 Bedroom
1 Bathroom
1090 sqft
RE/MAX Escarpment Realty Inc.
293 Melrose Street
Toronto, Ontario
Bright & Spacious 3 Bedroom, 2 Storey Detached Home! Great Curb Appeal! Superb Floor Plan. Large Kitchen With Walk Out To Deck. Main Floor Family Room. Large Primary Bedroom With Double Closet. 3 Bedrooms On The Second Floor - Generous Room Sizes. Laminate Flooring. Separate Entrance To Basement. Excellent Location - Close To T.T.C., Go-Train, Schools, Shopping, QEW. Easy Access To Downtown. **** EXTRAS **** Ideal For Entertaining! Walk-Out To Large Backyard Deck Overlooking Yard. Windows Replaced In 2018. Basement Exterior East Wall Waterproofed In 2018. (id:58671)
3 Bedroom
2 Bathroom
Realty Life Ltd.
2821 Mt Albert Road
East Gwillimbury, Ontario
This extraordinary property is a blend of modern convenience, sustainable design, and natural beauty, creating a perfect sanctuary for discerning homeowners. Equipped with its own well and a master softener, the home offers high-quality water, further enhanced by a whole-home gas filtration system that ensures clean water throughout. Entering through a private, gated entrance, you'll find a custom-built garage with high ceilings, a loft, and ample storage, with expansion possibilities supported by existing architectural plans to add a two-bedroom suite above. The property also features a separate office with a private entrance, ideal for working from home or running a business without disruption to daily home life. Set on a picturesque 1.5-acre fully fenced lot, this property offers a peaceful escape, complete with a scenic river and bridge, ideal for tranquil moments. Embracing sustainable living, the land includes fruit trees and berry bushes, including apple, pear, plum, kiwi, raspberry, and blueberry plants, as well as raised vegetable beds for homegrown produce. The grounds are beautifully appointed with custom drapes, window coverings, and even a serene lotus pond for relaxation. To ensure privacy and security, a full camera system is included, and a detailed survey of the property is available for prospective buyers. This is a home designed for those who value a sustainable lifestyle, privacy, and the beauty of nature, all while enjoying the finest modern amenities. **** EXTRAS **** WATER FILTER, GATE, GREENHOUSE, WATER PUMP (id:58671)
4 Bedroom
3 Bathroom
RE/MAX West Realty Inc.
8 David Lowrey Court
Niagara-On-The-Lake, Ontario
This is a unique, one of a kind, custom built home welcomes you in grand style, with 9 ft double front door and 22.5 ft ceiling and floor to ceiling fireplace. The design offers a floor plan that is like no other. Completely open concept which flows elegantly from the main entrance to a great room and an area for casual dining and & through to the gorgeous kitchen, complete with built in appliance and 2 fridges which are tastefully hidden in the cabinetry and overlooks the serene and secluded outdoor setting which is beautifully landscaped. An abundance of hardwood and tile, complete with beautiful accents, this home offers so many options. The additional family room offers privacy and is a great area for private family lounging to catch up on a good book or catch a great movie together. An office which could easily used as a guest room. This magnificent home offers exquisite architecture and luxury living, situated on a .58 acre private lot with no rear neighbors, which is the largest in the subdivision and backs on to St. Davids Golf Course and the Niagara Escarpment. The basement offers a huge footprint which is wide open and ready to be completed to your design with a separate walk up entrance, an in-law suite is a definite possibility. Conveniently situated with easy access to the the rest of the Niagara Region, QEW to Toronto or Buffalo or Highway 405 which accesses the Queenston Lewiston Bridge to the USA. Property taxes calculated using municipal tax calculator. Room measurements taken at the widest points. (id:58671)
3 Bedroom
4 Bathroom
Royal LePage NRC Realty
94 Sutherland Street W
Caledonia, Ontario
Beautiful 2.5-storey 5+1-bedroom all-brick century home offering charming original character and amazing opportunity. Situated on a massive 74 x 305 ft. property, there is a 24 x 32 ft. exterior double garage with a separate workshop on a poured concrete foundation, and a stunning backyard oasis with inground pool and hot tub. Located just one block from downtown Caledonia, steps to Centennial Elementary School, and just a short walk to Kinsmen Park with a sports field, tennis courts, splash pad, the outdoor community pool, walking paths and of course, breathtaking views of the Grand River. The main level features spacious living and dining rooms with hardwood flooring and gumwood trim. There is a large eat-in kitchen with farmhouse style cabinetry and stainless-steel appliances. The back of the house has a mudroom entry with access to the back deck and pool area, as well as a powder room and large pantry closet. The second level offers 3 bedrooms, one with a laundry closet, and an updated 3-piece bath with walk-in glass shower. The upper level has three more bedrooms and a second full bath. Outside, the inground pool (with brand new filter) is fully fenced with wrought iron and there is a gazebo above the hot tub. The extra deep property offers complete privacy and endless potential to build a secondary garden suite or to expand on the over-sized double garage and workshop. With some TLC and imagination, this fantastic property can be transformed into your future dream home! (id:58671)
6 Bedroom
3 Bathroom
1850 sqft
Royal LePage State Realty
16 Concord Place Unit# 226
Grimsby, Ontario
Discover the perfect blend of style and convenience in this stunning 1-bedroom, 1-bathroom condo, nestled in the heart of Grimsby on the Lake. With floor-to-ceiling windows, this unit is bathed in natural light, creating a warm and inviting atmosphere. Step onto your private balcony to savour the scenery of Lake Ontario while you enjoy your morning coffee or unwind after a busy day. This condo offers more than just a home—it delivers a lifestyle. Included is 1 parking spot and a locker, adding extra convenience for your day-to-day living. Located just a 1-minute drive from the QEW, commuting is a breeze. Steps from bike and walking paths, as well as the serene waterfront, you'll have countless opportunities to stay active and embrace the outdoors. The building boasts resort-style amenities designed to elevate your living experience. Relax by the outdoor pool, host gatherings at the BBQ area, or enjoy peaceful moments in the outdoor sitting area. For fitness enthusiasts, the fully equipped gym awaits, and the party room is perfect for hosting memorable events. Immerse yourself in the vibrant Grimsby on the Lake atmosphere, where the charming lakeside vibe and community are irresistible. With boutique shops, inviting coffee spots, and an array of restaurants just steps away, this location draws people in and keeps them coming back to enjoy the unique lifestyle it offers. Combining tranquility with accessibility, this condo ensures you’ll enjoy the best of lakeside living with all the conveniences of urban life. Don’t miss your chance to call this exceptional space home! (id:58671)
1 Bedroom
1 Bathroom
562 sqft
RE/MAX Real Estate Centre Inc.
3404 Angel Pass Drive
Mississauga, Ontario
Discover Your dream Home in Churchill Meadows! This Stunning Freehold Townhome is Ideally Located in a Highly Sought-After Neighbouhood, Just a Short Walk From Schools Perfect for First-Time Buyers, Investors, and Growing Families. The Second Floor Boasts Three Spacious Bedrooms, Including a Main Bedrooms with Large Windows That Flood the Room with Natural Light and Offer a Lovely View of the Backyard. The Main Floor Features Convenient Garage Access from the Foyer, While the Fully Finished Walk-Out Basement Provides Direct Access to a Huge, Fully Fenced Backyard, Perfect for Outdoor Gatherings. With a Driveway that Accommodates up to Three Cars, Parking is Never an Issue. Plus Enjoy the Convenience of the New Eglington Rd Food District and Nearby Medical Centre, with Easy Access to Highways 403 and 407, Don't Miss Your Chance to Own this Fantastic Freehold Townhouse. **** EXTRAS **** All Existing Light Fixtures, All Existing Blinds & Window Treatment in L/R, Fridge, Stove, Built in Dishwasher, Washer, Dryer (id:58671)
3 Bedroom
3 Bathroom
Tri-City Professional Realty Inc.
1 Blue Goose Street
Toronto, Ontario
12 Freehold Townhomes Lots, serviced and permit ready (2000 SF each) - can be severed or combined with abutting newly renovated heritage property with 18 multi-family residential units. Multi Family Property listed separately. Future immediate access to Mimico GO Station 30 meters from the site - (12 minutes to Union Station), Gardiner Expressway, Hwy's. 427 + 401. **** EXTRAS **** There is an option to explore a newly started planning and feasibility study underway, to build 8 Storey Mid-Rise Residential Building (102 Rental Units) with Commercial / Retail Use on Ground Floor and Lower Level. (id:58671)
12000 sqft
Royal LePage Signature Realty
2030 First Avenue
Selkirk, Ontario
Spacious bungalow fronting on quiet road in Selkirk’s Cottage Country near Lake Erie’s beaches. This home offers 1344sf of living space that including open concept kitchen & living room with vaulted ceilings, recent kitchen cabinets natural gas free standing fireplace. Access to back yard & patio area. 3 generous sized bedrooms + updated 3 pc bath and laundry area. Stylish board & batten exterior, 2018 steel roof, 100 amp hydro breaker panel, 2000 gallon water cistern & holding tank. Large shed. Great opportunity to enjoy Lake Erie & small community living!! (id:58671)
3 Bedroom
1 Bathroom
1144 sqft
RE/MAX Escarpment Realty Inc
5144 Ontario Avenue
Niagara Falls, Ontario
LIVE ON THE MAIN FLOOR AND COLLECT RENT FROM 3 UNITS. COMPLETELY RENOVATED FOUR PLEX UNITS CONSIST OF 1-1BR, 2-2BR, 1-3BR INCLUDING 1 PARKING SPACE PER UNIT WITH UPDATED ROOF SHINGLES, ALL BUT 2 WINDOWS REPLACED, PLUMBING, ELECTRICAL/WIRING SEPERATE HYDRO METERS AND HARDWOOD FLOORS. THIS LOCATION OFFERS CONVENIENCE TO ALL AMEMITIES, SHOPPING, BUS ROUTE, 420 HIGHWAY TO QEW. MINUTES AWAY TO THE NIAGARA FALLS TOURIST DISTRICT FOR ATTRACTIONS & ENTERTAINMENT INCLUDING THE WORLD FAMOUS NIAGARA FALLS AND THE FALLSVIEW CASINO RESORT AND WALKING DISTANCE TO THE RAINBOW BRIDGE. (id:58671)
8 Bedroom
4 Bathroom
Royal LePage NRC Realty
305 Woodland Drive
Ancaster, Ontario
Welcome to 305 Woodland Drive, Ancaster! Nestled in the prestigious Clearview Estates, this exceptional 4-bedroom, 3-bathroom detached family home boasts over 65 feet of frontage on a picturesque 212-foot deep lot, offering the ultimate blend of privacy and luxury. Featuring a large in-ground pool, making this property a true outdoor oasis. The main floor offers designed for both comfort and style with hardwood flooring & wainscotting. The family room at the front of the home with creates a warm and welcoming atmosphere. The separate dining room is perfect for hosting, while the sunken living room serves as the heart of the home. Adorned with built-in cabinetry, this living space centres around a beautiful wood-burning fireplace. A bright white kitchen featuring granite countertops, stainless steel appliances, and ample cupboard space to meet all your needs. The convenience of a main-floor laundry room and a stylish 2-piece bathroom adds to the functional layout. Upstairs, you'll find four large sized bedrooms, all with hardwood flooring. The spacious primary suite is a true retreat, complete with a walk-in closet and private 3-piece ensuite bathroom. A beautifully renovated main 4-piece bathroom serves the other bedrooms. The fully finished basement offers even more living space, making this home ideal for families of all sizes. A large rec room provides endless possibilities. Additionally, the basement features plenty of storage space in the utility room. Step outside and into your own private sanctuary. The fully fenced backyard is an entertainer’s paradise, featuring a vast lawn area and an in-ground pool, with a spacious concrete patio. The charming gazebo at the back of the property offers a shaded retreat. A double attached garage with inside entry, along with a large concrete driveway that accommodates up to 6 vehicles. Located in one of Ancaster’s most desirable neighbourhoods, this family-friendly home is close to top-rated schools, parks & more. (id:58671)
4 Bedroom
3 Bathroom
2157 sqft
RE/MAX Escarpment Golfi Realty Inc.
329 Margaret Avenue
Stoney Creek, Ontario
Welcome to this nicely spaced out home for growing family. with 4 bedrooms -2 on main level and 2 on 2nd level over garage. Well desired RARE 74' X 180' lot featuring many mature trees and plenty of front parking. This property has many options Renovate, add on or knock down & build your dream home. Fantastic lower Stoney Creek location near Fruitland Road Exit off Q.E.W. Some updates over years include windows aprx 2014, kitchen 2022, gas furnace 2009 and 3 piece bathroom 2024. Please note in ground pool was operating in 2023 and not opened in 2024 season. Buyer to inspect and satisfy themselves with condition. Pool pump new in 2023(in garage) included. Appliances are to sold as is condition. (id:58671)
4 Bedroom
1 Bathroom
1132 sqft
RE/MAX Escarpment Realty Inc
2093 Fairview Street Unit# 408
Burlington, Ontario
Discover the highly sought-after Paradigm Towers! This stunning 1-bedroom unit boasts an open-concept design with 9-foot ceilings, a modern upgraded kitchen with quartz countertops, and a spacious contemporary bathroom. Situated on the 4th floor, this unique unit is one of only four in the entire complex that offers direct access to the outdoor terrace from its oversized balcony. Enjoy state-of-the-art amenities including a Sky Lounge, rooftop deck, outdoor BBQ terrace with tables and lounge seating, an indoor pool and sauna, a media room, an outdoor exercise course, a basketball court, guest suites, a games room, a pet washing station, main floor bicycle storage, and 24-hour concierge and security services. Perfectly positioned just minutes from Burlington's downtown waterfront, this location provides easy access to the GO Train Station, a variety of restaurants and cafes, Spencer Smith Park, and major highways QEW, 403, and 407. You'll also find all essential amenities nearby, including hospitals, shopping centers, schools, and parks. Don’t miss this opportunity to live in one of Burlington’s premier residences! (id:58671)
1 Bedroom
1 Bathroom
560 sqft
RE/MAX Escarpment Golfi Realty Inc.
9230 South Chippawa Road
West Lincoln, Ontario
Invest Where You Live Beautiful 92ac multi-purpose farm property offers 2stry home & separate drive to hip roof barn & 2698sf implement building - fronting on S. Chippewa Rd in W. Lincoln - 25 mins/Hamilton & QEW. Initially constructed in 2016 & professionally finished in 2023 introduces 3188sf of living area, 1887sf basement & 887sf 2-car garage. Boasts Great room w/17ft cath. ceilings, chalet windows & n/g FP, new kitchen23 sporting quartz counters, island, appliances, WI pantry & patio door WO, primary bedroom ftrs 3 pc en-suite, WI closet w/laundry room entry & 2pc bath. Upper level incs bonus room (over garage), 4pc bath & 2 bedrooms. 80ac of workable land. 2023 updates - matte hardwood flooring, composite decks, windows/int/ext. doors, kitchen/bath cabinetry/plumbing fixtures, light fixtures & conc. walkways. ""Country Perfection"" (id:58671)
3 Bedroom
3 Bathroom
RE/MAX Escarpment Realty Inc.
7690 Mayfield Road
Caledon, Ontario
Welcome To 7690 Mayfield Rd. This One Of A Kind Custom Built Estate Home Sits On 4.9 Acres. The property is designated employment in the Caledon official plan. It Offers 8000+ Sqft Of Living Space (including basement area), 5 Spacious Bedrooms, 7 Baths, 3 Kitchens, Legal In-Law Suite On Main Level With Separate Entrance, Two 3 Way F/P, Sauna, Extra Large Laundry Room With Built-In Ironing Board, Oversized 4 Car Garage, Finished Walk-Out Basement. All the info to be verified by the buyer or his agent .Listing agents are owners of the property (please bring disclosure) . Show With Confidence! (id:58671)
4.9 ac
Homelife Superstars Real Estate Limited
0 Bertie Street
Fort Erie, Ontario
This amazing vacant lot, which borders the Golf Course, presents an excellent opportunity to create your dream home. It is conveniently located near city amenities while still offering a serene country atmosphere. Buyers are encouraged to conduct their own due diligence concerning future uses, building permits, and available services. The property is also just a short distance from The Greater Fort Erie Secondary School, arena, major highways, and the Peace Bridge. (id:58671)
Century 21 Heritage House Ltd
781 South Coast Drive
Peacock Point, Ontario
Welcome to the picturesque community of Peacock Point just steps from the shores of Lake Erie. Stunning 2 + 1 bedroom 3 bath bungalow with incredible views of the peaceful countryside. Quality appointments throughout. Custom “Vanderscaff” Kitchen with quartz countertops. Glass and quartz showers. Main level with hardwoods & laundry. This extraordinary residence with 9’ ceilings is better than new: custom blinds, awning, fencing, landscaping, gas BBQ outlet, appliances and finished lower level with Family Room, Bedroom, 3 piece bath and entertainment unit. Sit on the 30’ x 20’ deck or relax in the hot tub enjoying the incredible sunsets. Tarion warranty. Concrete Eco septic system. 2600 square feet of impeccable living space. Close proximity to Pt Dover, marina, beaches, and waterfront trails offering a fabulous lifestyle. (id:58671)
3 Bedroom
3 Bathroom
2602 sqft
Royal LePage Burloak Real Estate Services
9230 South Chippawa Road
West Lincoln, Ontario
The perfect “Invest Where You Live” scenario can be experienced here at 9230 South Chippewa Road located in beautiful West Lincoln - 20-25 min/Hamilton, Grimsby & QEW, central to Binbrook & Smithville. Incs 92 acre multi-purpose farm property offers aprx. 80 acres of well managed, fence-row free, well drained workable land w/remaining acreage comprised of mat. forest & land surrounding 2100sf hip roof barn incs 6ft conc. walled rear pad (formerly used for livestock - ideal vehicle/boat storage) & metal clad 2698sf implement building w/conc. floor, hydro, equipment sized entry doors & insulated shop bay. Now for the icing on this cupcake - an impressive 2stry dwelling set well back from scenic paved road w/separate driveway initially constructed in 2016 - however, professionally finished in 2023 introducing 3188sf of stylishly designed living area, 1887sf basement & 887sf 2-car garage enjoying 2 upper level & 2 basement level stairs-ways. Gorgeous 384sf wrap-around covered porch sporting composite deck flooring'23 accesses grand foyer leading to spectacular Great room ftrs 17ft cathedral ceilings, sea of south facing windows & n/g FP segueing to “world class” kitchen’23 showcasing expresso cabinetry, quartz countertops, designer island, hi-end appliances, huge WI pantry & patio door WO to 348sf composite rear deck’23. Elegant MF primary bedroom boasts 3 pc en-suite w/glass enclosed double shower accessing WI closet & convenient laundry room entry - completed w/2pc bath. Gorgeous bonus room (built over garage) highlights upper level enjoying multiple dormers & private staircase w/corridor extending to 4pc main bath & 2 west wing bedrooms. Chic matte finished engineered flooring compliments modern décor w/distinguished flair. 2023 updates - windows/interior/exterior doors & hardware, kitchen/bath cabinetry/plumbing fixtures, premium light fixtures, updated 200 amp hydro, insulated/vapour barrier/studded perimeter basement walls & conc. walkways. Country Perfection (id:58671)
3 Bedroom
4 Bathroom
3188 sqft
RE/MAX Escarpment Realty Inc.
9230 South Chippawa Road
West Lincoln, Ontario
The perfect “Invest Where You Live” scenario can be experienced here at 9230 South Chippewa Road located in beautiful West Lincoln - 20-25 min/Hamilton, Grimsby & QEW, central to Binbrook & Smithville. Incs 92 acre multi-purpose farm property offers aprx. 80 acres of well managed, fence-row free, well drained workable land w/remaining acreage comprised of mat. forest & land surrounding 2100sf hip roof barn incs 6ft conc. walled rear pad (formerly used for livestock - ideal vehicle/boat storage) & metal clad 2698sf implement building w/conc. floor, hydro, equipment sized entry doors & insulated shop bay. Now for the icing on this cupcake - an impressive 2stry dwelling set well back from scenic paved road w/separate driveway initially constructed in 2016 - however, professionally finished in 2023 introducing 3188sf of stylishly designed living area, 1887sf basement & 887sf 2-car garage enjoying 2 upper level & 2 basement level stairs-ways. Gorgeous 384sf wrap-around covered porch sporting composite deck flooring'23 accesses grand foyer leading to spectacular Great room ftrs 17ft cathedral ceilings, sea of south facing windows & n/g FP segueing to “world class” kitchen’23 showcasing expresso cabinetry, quartz countertops, designer island, hi-end appliances, huge WI pantry & patio door WO to 348sf composite rear deck’23. Elegant MF primary bedroom boasts 3 pc en-suite w/glass enclosed double shower accessing WI closet & convenient laundry room entry - completed w/2pc bath. Gorgeous bonus room (built over garage) highlights upper level enjoying multiple dormers & private staircase w/corridor extending to 4pc main bath & 2 west wing bedrooms. Chic matte finished engineered flooring compliments modern décor w/distinguished flair. 2023 updates - windows/interior/exterior doors & hardware, kitchen/bath cabinetry/plumbing fixtures, premium light fixtures, updated 200 amp hydro, insulated/vapour barrier/studded perimeter basement walls & conc. walkways. Country Perfection (id:58671)
3 Bedroom
4 Bathroom
3188 sqft
RE/MAX Escarpment Realty Inc.
65 Primula Crescent
Toronto, Ontario
Rare opportunity to renovate this raised bungalow at Islington and Steeles. Original owner. Walk-out bsmt with separate entrance. 3 bedrooms and 4 pc bath on main level, family size kitchen, open concept living/dining room, large backyard, minutes to public transportation, one bus to subway; easy access to 407, 400, 401, Pearson Airport, community amenities, shopping. Home is being sold ""As Is"" (id:58671)
3 Bedroom
2 Bathroom
Right At Home Realty
Lot 35 Harding Court
Woodstock, Ontario
Assignment: Brand New Detached 3170 Sqft (Stone & Brick Elevation C) House Situated In The Most Desirable Neighborhoods In Woodstock. Open concept layout, Functional Kitchen with Extended Breakfast Counter. Elegant Entry As Foyer Open To Above. 10' Smth Ceiling On Main & 9 Feet Ceiling On 2nd Floor & Basement. 2nd Level Features a Master Bedroom With A 5 Pc En-Suite With A Glass Shower, A Free-Standing Tub, And A Walk-In Closet, All Other Bedrooms Have Their Own Washroom Attached. Laundry On The 2nd Floor For Easy Access. This Home Combines Elegance, Functionality, And Modern Amenities For Comfortable And Stylish Living. **** EXTRAS **** Brand New Branded Stainless Steel Kitchen Appliances And White Washer Dryer Delivered By The Builder At The Time Of Closing. Assignment Sale - Builder Arthur Model. Elevation C - Closing On February 11th 2025. (id:58671)
4 Bedroom
5 Bathroom
RE/MAX Gold Realty Inc.
27 Autumn Avenue
Thorold, Ontario
An Absolute masterpiece in the heart of Niagara Region. This house has a Grand Entrance with20 Ft ceiling in the foyer. Thousands of dollars spend on upgrades. Come check out the this fully upgraded house with granite counter tops, no carpet and all hardwood floors and Walk upto unfinished basement with huge windows. This place is very close to all the Niagara attractions. **** EXTRAS **** All SS appliances. All window coverings and light fixtures are included. Existing furniture can be included with extra cost. (id:58671)
4 Bedroom
3 Bathroom
Homelife Silvercity Realty Inc.
39 Roy Rainey Avenue
Markham, Ontario
Welcome To This Wismer Gem!Very Bright House, Mattamy Built Home.Hardwood Floor Through Out. Freshly Painted & Upgraded light fixtures.Modern Kitchen W/Custom Backsplash & Stone Countertop,Move In Condition 4 Spacious Bedroom + Laundry On The 2nd Floor. Direct Access To Garage. Upgrades Include:Basement Above Ground, Roof(2022)Kitchen(2023),Painting(2023), Extra Large Windows, Built In Shelves In Family Room, Bay Windows With Seating, Fully Fenced Backyard. Minutes To Mount Joy Go Station & Markville Mall.**Top School District. Wismer P.S. & Bur Oak S.S (15/739).**A Must See!!! **** EXTRAS **** Fridge, Stove, 2 Washer, Dryer, All Window Coverings, All Light Fixtures, Garage Door Opener & Remotes (id:58671)
6 Bedroom
4 Bathroom
Real Land Realty Inc.
236 Grosvenor Avenue N
Hamilton, Ontario
Welcome home to a very well maintained Duplex in Central Hamilton. 2 Separate hydro meters and separate furnaces. Excellent investment opportunity. Vacant possession available on closing. (id:58671)
4 Bedroom
2 Bathroom
1852 sqft
RE/MAX Escarpment Realty Inc.
606 Heddle Crescent
Newmarket, Ontario
606 Heddle Cres is a hidden gem with 3+1 bedrooms and 4 bathrooms, nestled in the heart of Newmarket. This stunning home offers an open layout designed for both entertaining and everyday comfort. The main floor welcomes you with hardwood floors, elegant wainscoting, pot lights, crown moulding, and a generous family room with a cozy gas fireplace. A conveniently located laundry room is also on the main floor. The spacious kitchen features stainless steel appliances, a stylish backsplash, a pantry, and a sleek countertop that doubles as a breakfast bar. The primary bedroom offers a 4-piece ensuite with high-end faucets and a large walk-in closet. The large basement provides endless possibilities for entertainment with a 4th bedroom, a 4-piece bath, a rec room, and the potential to build an additional kitchen. The home boasts immaculate curb appeal with a landscaped front yard and an extended interlock driveway that accommodates up to six cars, surrounded by lush greenery. Enjoy the outdoors with nearby parks, schools, recreational trails, and community centres. The historic downtown Newmarket is just a short drive away with urban amenities including restaurants and shops that add charm and character to the area. Also, minutes away from Upper Canada Mall and Newmarket GO Train Station, it offers seamless commuting with easy access to Highway 404. **** EXTRAS **** *Listing contains virtually staged photos* Water Softener (2023), Furnace (2017) and Roof (2017), Back Windows and Front door (2019). (id:58671)
4 Bedroom
4 Bathroom
Sutton Group-Admiral Realty Inc.
175 Mcanulty Boulevard
Hamilton, Ontario
This house has ""cute as a button"" curb appeal. Originally a 2 bed, this now 1 bed home has an extra large kitchen and proper stairs to the lower level. The front and back porch is ideal for sipping your morning coffee while watching the passer byers. Smaller yard with a garden shed and a little greenspace is perfect for someone wanting minimal yard upkeep. Location is close to highways, shopping, restaurants. Bring your paint brush and create your own masterpiece here. (id:58671)
1 Bedroom
1 Bathroom
RE/MAX Garden City Realty Inc
25 Bellamy Road S
Toronto, Ontario
Investment Opportunity. 70 x 200 Sq Ft Lot. Private Entrance to House. Municipal water and sewer are available on the street (id:58671)
Royal LePage Connect Realty
128 Mills Street N
Brampton, Ontario
Attention !! 5 Level Back Split Ideal For Investors Or First-Time Buyers. Perfectly Maintained 4-bedroom, 2-bathroom semi-detached home in desirable neighborhood. Finished Basement featuring a kitchen, two bedrooms, and a separate entrance. walking distance to schools, bus stops, grocery stores, mall S, and shopping centers. (id:58671)
6 Bedroom
2 Bathroom
Homelife/miracle Realty Ltd

