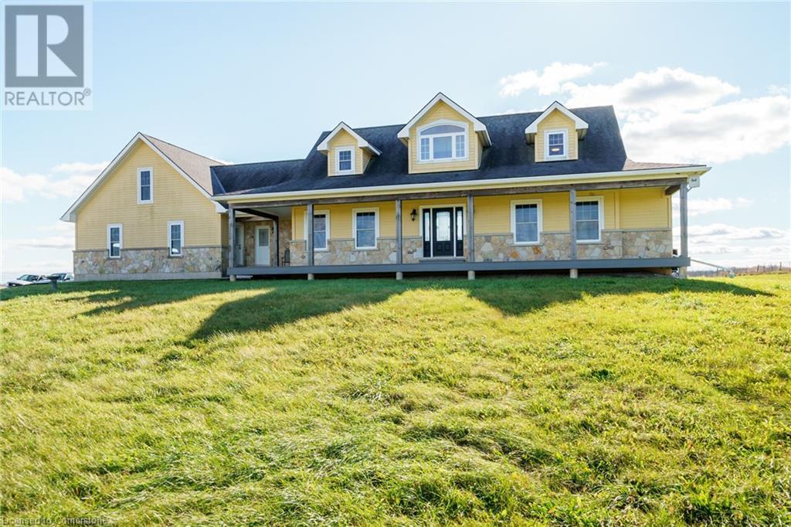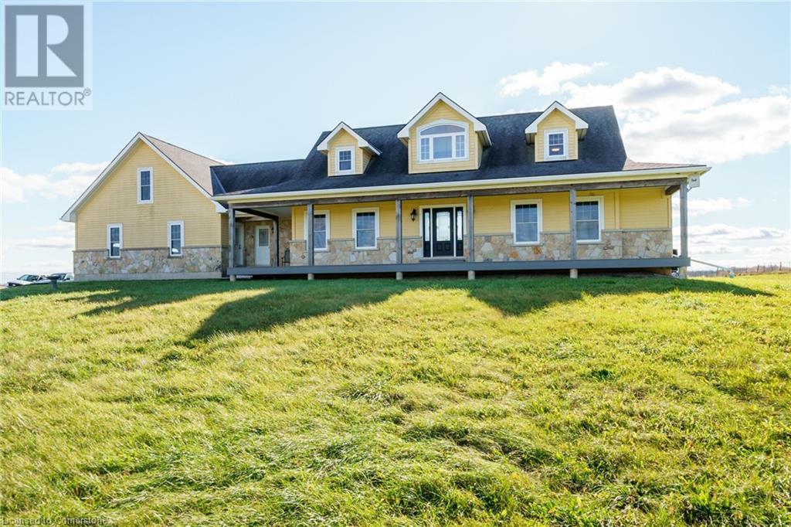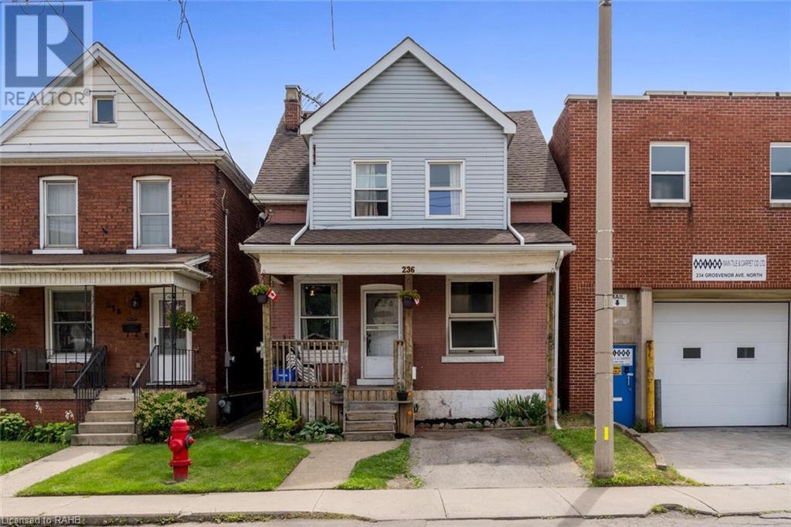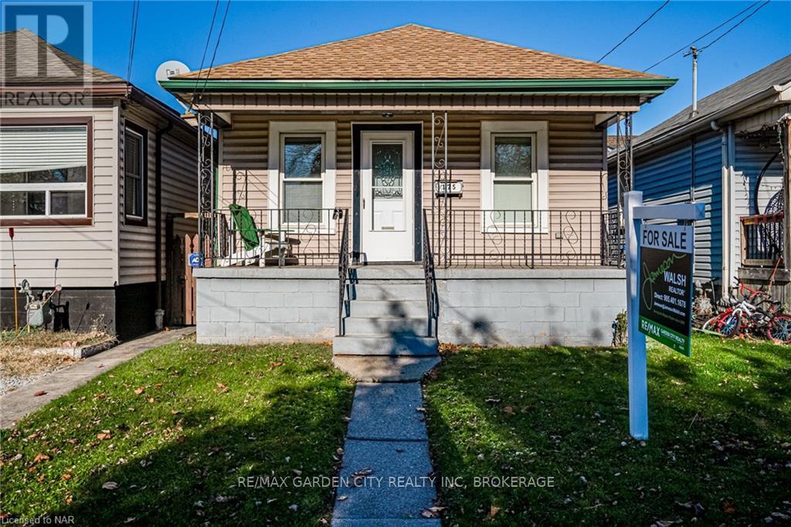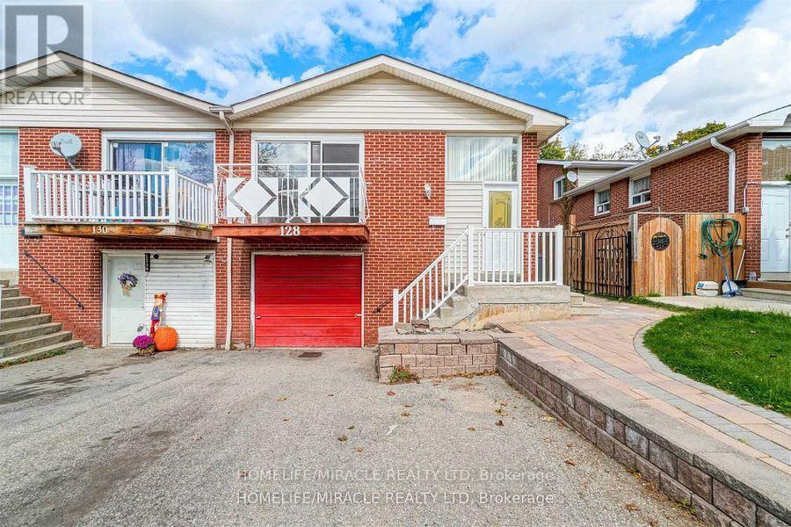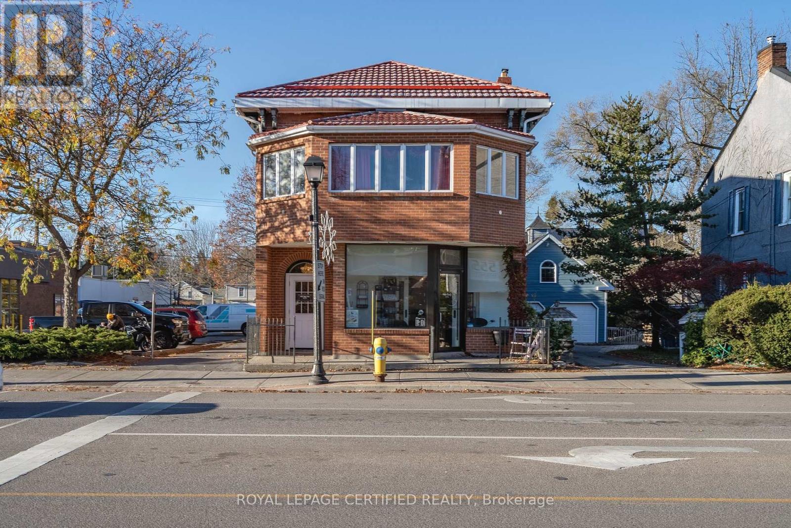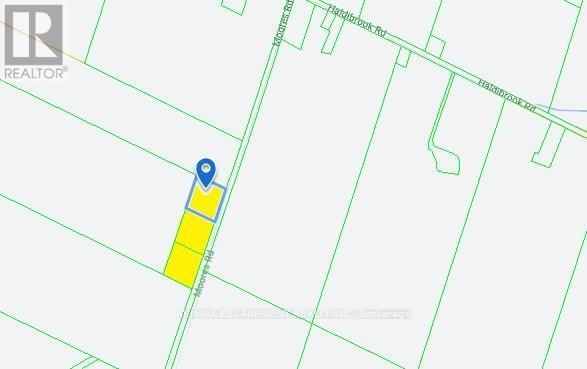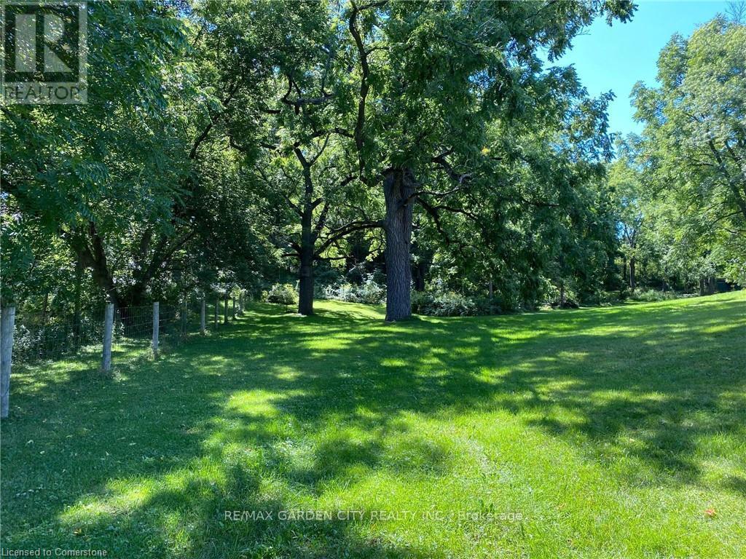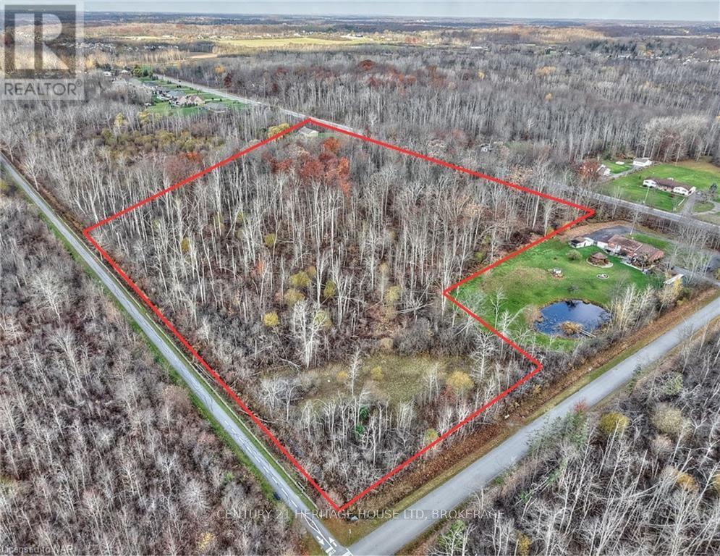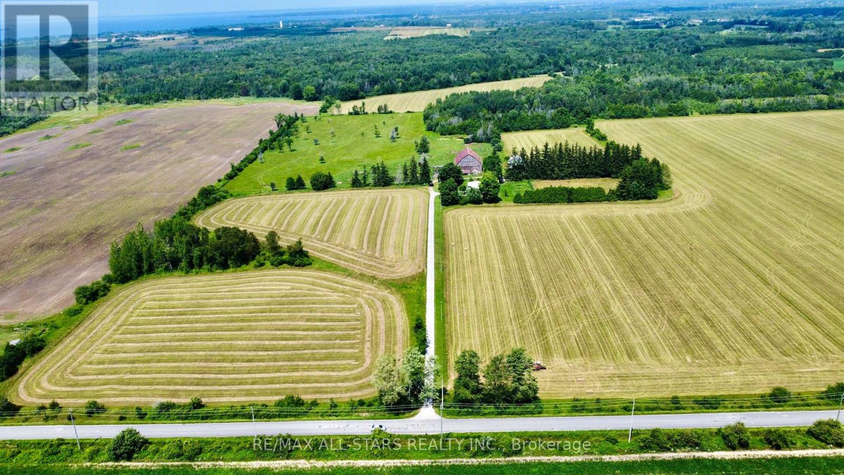- Home
- Services
- Homes For Sale Property Listings
- Neighbourhood
- Reviews
- Downloads
- Blog
- Contact
- Trusted Partners
2093 Fairview Street Unit# 408
Burlington, Ontario
Discover the highly sought-after Paradigm Towers! This stunning 1-bedroom unit boasts an open-concept design with 9-foot ceilings, a modern upgraded kitchen with quartz countertops, and a spacious contemporary bathroom. Situated on the 4th floor, this unique unit is one of only four in the entire complex that offers direct access to the outdoor terrace from its oversized balcony. Enjoy state-of-the-art amenities including a Sky Lounge, rooftop deck, outdoor BBQ terrace with tables and lounge seating, an indoor pool and sauna, a media room, an outdoor exercise course, a basketball court, guest suites, a games room, a pet washing station, main floor bicycle storage, and 24-hour concierge and security services. Perfectly positioned just minutes from Burlington's downtown waterfront, this location provides easy access to the GO Train Station, a variety of restaurants and cafes, Spencer Smith Park, and major highways QEW, 403, and 407. You'll also find all essential amenities nearby, including hospitals, shopping centers, schools, and parks. Don’t miss this opportunity to live in one of Burlington’s premier residences! (id:58671)
1 Bedroom
1 Bathroom
560 sqft
RE/MAX Escarpment Golfi Realty Inc.
9230 South Chippawa Road
West Lincoln, Ontario
Invest Where You Live Beautiful 92ac multi-purpose farm property offers 2stry home & separate drive to hip roof barn & 2698sf implement building - fronting on S. Chippewa Rd in W. Lincoln - 25 mins/Hamilton & QEW. Initially constructed in 2016 & professionally finished in 2023 introduces 3188sf of living area, 1887sf basement & 887sf 2-car garage. Boasts Great room w/17ft cath. ceilings, chalet windows & n/g FP, new kitchen23 sporting quartz counters, island, appliances, WI pantry & patio door WO, primary bedroom ftrs 3 pc en-suite, WI closet w/laundry room entry & 2pc bath. Upper level incs bonus room (over garage), 4pc bath & 2 bedrooms. 80ac of workable land. 2023 updates - matte hardwood flooring, composite decks, windows/int/ext. doors, kitchen/bath cabinetry/plumbing fixtures, light fixtures & conc. walkways. ""Country Perfection"" (id:58671)
3 Bedroom
3 Bathroom
RE/MAX Escarpment Realty Inc.
7690 Mayfield Road
Caledon, Ontario
Welcome To 7690 Mayfield Rd. This One Of A Kind Custom Built Estate Home Sits On 4.9 Acres. The property is designated employment in the Caledon official plan. It Offers 8000+ Sqft Of Living Space (including basement area), 5 Spacious Bedrooms, 7 Baths, 3 Kitchens, Legal In-Law Suite On Main Level With Separate Entrance, Two 3 Way F/P, Sauna, Extra Large Laundry Room With Built-In Ironing Board, Oversized 4 Car Garage, Finished Walk-Out Basement. All the info to be verified by the buyer or his agent .Listing agents are owners of the property (please bring disclosure) . Show With Confidence! (id:58671)
4.9 ac
Homelife Superstars Real Estate Limited
0 Bertie Street
Fort Erie, Ontario
This amazing vacant lot, which borders the Golf Course, presents an excellent opportunity to create your dream home. It is conveniently located near city amenities while still offering a serene country atmosphere. Buyers are encouraged to conduct their own due diligence concerning future uses, building permits, and available services. The property is also just a short distance from The Greater Fort Erie Secondary School, arena, major highways, and the Peace Bridge. (id:58671)
Century 21 Heritage House Ltd
781 South Coast Drive
Peacock Point, Ontario
Welcome to the picturesque community of Peacock Point just steps from the shores of Lake Erie. Stunning 2 + 1 bedroom 3 bath bungalow with incredible views of the peaceful countryside. Quality appointments throughout. Custom “Vanderscaff” Kitchen with quartz countertops. Glass and quartz showers. Main level with hardwoods & laundry. This extraordinary residence with 9’ ceilings is better than new: custom blinds, awning, fencing, landscaping, gas BBQ outlet, appliances and finished lower level with Family Room, Bedroom, 3 piece bath and entertainment unit. Sit on the 30’ x 20’ deck or relax in the hot tub enjoying the incredible sunsets. Tarion warranty. Concrete Eco septic system. 2600 square feet of impeccable living space. Close proximity to Pt Dover, marina, beaches, and waterfront trails offering a fabulous lifestyle. (id:58671)
3 Bedroom
3 Bathroom
2602 sqft
Royal LePage Burloak Real Estate Services
9230 South Chippawa Road
West Lincoln, Ontario
The perfect “Invest Where You Live” scenario can be experienced here at 9230 South Chippewa Road located in beautiful West Lincoln - 20-25 min/Hamilton, Grimsby & QEW, central to Binbrook & Smithville. Incs 92 acre multi-purpose farm property offers aprx. 80 acres of well managed, fence-row free, well drained workable land w/remaining acreage comprised of mat. forest & land surrounding 2100sf hip roof barn incs 6ft conc. walled rear pad (formerly used for livestock - ideal vehicle/boat storage) & metal clad 2698sf implement building w/conc. floor, hydro, equipment sized entry doors & insulated shop bay. Now for the icing on this cupcake - an impressive 2stry dwelling set well back from scenic paved road w/separate driveway initially constructed in 2016 - however, professionally finished in 2023 introducing 3188sf of stylishly designed living area, 1887sf basement & 887sf 2-car garage enjoying 2 upper level & 2 basement level stairs-ways. Gorgeous 384sf wrap-around covered porch sporting composite deck flooring'23 accesses grand foyer leading to spectacular Great room ftrs 17ft cathedral ceilings, sea of south facing windows & n/g FP segueing to “world class” kitchen’23 showcasing expresso cabinetry, quartz countertops, designer island, hi-end appliances, huge WI pantry & patio door WO to 348sf composite rear deck’23. Elegant MF primary bedroom boasts 3 pc en-suite w/glass enclosed double shower accessing WI closet & convenient laundry room entry - completed w/2pc bath. Gorgeous bonus room (built over garage) highlights upper level enjoying multiple dormers & private staircase w/corridor extending to 4pc main bath & 2 west wing bedrooms. Chic matte finished engineered flooring compliments modern décor w/distinguished flair. 2023 updates - windows/interior/exterior doors & hardware, kitchen/bath cabinetry/plumbing fixtures, premium light fixtures, updated 200 amp hydro, insulated/vapour barrier/studded perimeter basement walls & conc. walkways. Country Perfection (id:58671)
3 Bedroom
4 Bathroom
3188 sqft
RE/MAX Escarpment Realty Inc.
9230 South Chippawa Road
West Lincoln, Ontario
The perfect “Invest Where You Live” scenario can be experienced here at 9230 South Chippewa Road located in beautiful West Lincoln - 20-25 min/Hamilton, Grimsby & QEW, central to Binbrook & Smithville. Incs 92 acre multi-purpose farm property offers aprx. 80 acres of well managed, fence-row free, well drained workable land w/remaining acreage comprised of mat. forest & land surrounding 2100sf hip roof barn incs 6ft conc. walled rear pad (formerly used for livestock - ideal vehicle/boat storage) & metal clad 2698sf implement building w/conc. floor, hydro, equipment sized entry doors & insulated shop bay. Now for the icing on this cupcake - an impressive 2stry dwelling set well back from scenic paved road w/separate driveway initially constructed in 2016 - however, professionally finished in 2023 introducing 3188sf of stylishly designed living area, 1887sf basement & 887sf 2-car garage enjoying 2 upper level & 2 basement level stairs-ways. Gorgeous 384sf wrap-around covered porch sporting composite deck flooring'23 accesses grand foyer leading to spectacular Great room ftrs 17ft cathedral ceilings, sea of south facing windows & n/g FP segueing to “world class” kitchen’23 showcasing expresso cabinetry, quartz countertops, designer island, hi-end appliances, huge WI pantry & patio door WO to 348sf composite rear deck’23. Elegant MF primary bedroom boasts 3 pc en-suite w/glass enclosed double shower accessing WI closet & convenient laundry room entry - completed w/2pc bath. Gorgeous bonus room (built over garage) highlights upper level enjoying multiple dormers & private staircase w/corridor extending to 4pc main bath & 2 west wing bedrooms. Chic matte finished engineered flooring compliments modern décor w/distinguished flair. 2023 updates - windows/interior/exterior doors & hardware, kitchen/bath cabinetry/plumbing fixtures, premium light fixtures, updated 200 amp hydro, insulated/vapour barrier/studded perimeter basement walls & conc. walkways. Country Perfection (id:58671)
3 Bedroom
4 Bathroom
3188 sqft
RE/MAX Escarpment Realty Inc.
65 Primula Crescent
Toronto, Ontario
Rare opportunity to renovate this raised bungalow at Islington and Steeles. Original owner. Walk-out bsmt with separate entrance. 3 bedrooms and 4 pc bath on main level, family size kitchen, open concept living/dining room, large backyard, minutes to public transportation, one bus to subway; easy access to 407, 400, 401, Pearson Airport, community amenities, shopping. Home is being sold ""As Is"" (id:58671)
3 Bedroom
2 Bathroom
Right At Home Realty
Lot 35 Harding Court
Woodstock, Ontario
Assignment: Brand New Detached 3170 Sqft (Stone & Brick Elevation C) House Situated In The Most Desirable Neighborhoods In Woodstock. Open concept layout, Functional Kitchen with Extended Breakfast Counter. Elegant Entry As Foyer Open To Above. 10' Smth Ceiling On Main & 9 Feet Ceiling On 2nd Floor & Basement. 2nd Level Features a Master Bedroom With A 5 Pc En-Suite With A Glass Shower, A Free-Standing Tub, And A Walk-In Closet, All Other Bedrooms Have Their Own Washroom Attached. Laundry On The 2nd Floor For Easy Access. This Home Combines Elegance, Functionality, And Modern Amenities For Comfortable And Stylish Living. **** EXTRAS **** Brand New Branded Stainless Steel Kitchen Appliances And White Washer Dryer Delivered By The Builder At The Time Of Closing. Assignment Sale - Builder Arthur Model. Elevation C - Closing On February 11th 2025. (id:58671)
4 Bedroom
5 Bathroom
RE/MAX Gold Realty Inc.
27 Autumn Avenue
Thorold, Ontario
An Absolute masterpiece in the heart of Niagara Region. This house has a Grand Entrance with20 Ft ceiling in the foyer. Thousands of dollars spend on upgrades. Come check out the this fully upgraded house with granite counter tops, no carpet and all hardwood floors and Walk upto unfinished basement with huge windows. This place is very close to all the Niagara attractions. **** EXTRAS **** All SS appliances. All window coverings and light fixtures are included. Existing furniture can be included with extra cost. (id:58671)
4 Bedroom
3 Bathroom
Homelife Silvercity Realty Inc.
39 Roy Rainey Avenue
Markham, Ontario
Welcome To This Wismer Gem!Very Bright House, Mattamy Built Home.Hardwood Floor Through Out. Freshly Painted & Upgraded light fixtures.Modern Kitchen W/Custom Backsplash & Stone Countertop,Move In Condition 4 Spacious Bedroom + Laundry On The 2nd Floor. Direct Access To Garage. Upgrades Include:Basement Above Ground, Roof(2022)Kitchen(2023),Painting(2023), Extra Large Windows, Built In Shelves In Family Room, Bay Windows With Seating, Fully Fenced Backyard. Minutes To Mount Joy Go Station & Markville Mall.**Top School District. Wismer P.S. & Bur Oak S.S (15/739).**A Must See!!! **** EXTRAS **** Fridge, Stove, 2 Washer, Dryer, All Window Coverings, All Light Fixtures, Garage Door Opener & Remotes (id:58671)
6 Bedroom
4 Bathroom
Real Land Realty Inc.
236 Grosvenor Avenue N
Hamilton, Ontario
Welcome home to a very well maintained Duplex in Central Hamilton. 2 Separate hydro meters and separate furnaces. Excellent investment opportunity. Vacant possession available on closing. (id:58671)
4 Bedroom
2 Bathroom
1852 sqft
RE/MAX Escarpment Realty Inc.
606 Heddle Crescent
Newmarket, Ontario
606 Heddle Cres is a hidden gem with 3+1 bedrooms and 4 bathrooms, nestled in the heart of Newmarket. This stunning home offers an open layout designed for both entertaining and everyday comfort. The main floor welcomes you with hardwood floors, elegant wainscoting, pot lights, crown moulding, and a generous family room with a cozy gas fireplace. A conveniently located laundry room is also on the main floor. The spacious kitchen features stainless steel appliances, a stylish backsplash, a pantry, and a sleek countertop that doubles as a breakfast bar. The primary bedroom offers a 4-piece ensuite with high-end faucets and a large walk-in closet. The large basement provides endless possibilities for entertainment with a 4th bedroom, a 4-piece bath, a rec room, and the potential to build an additional kitchen. The home boasts immaculate curb appeal with a landscaped front yard and an extended interlock driveway that accommodates up to six cars, surrounded by lush greenery. Enjoy the outdoors with nearby parks, schools, recreational trails, and community centres. The historic downtown Newmarket is just a short drive away with urban amenities including restaurants and shops that add charm and character to the area. Also, minutes away from Upper Canada Mall and Newmarket GO Train Station, it offers seamless commuting with easy access to Highway 404. **** EXTRAS **** *Listing contains virtually staged photos* Water Softener (2023), Furnace (2017) and Roof (2017), Back Windows and Front door (2019). (id:58671)
4 Bedroom
4 Bathroom
Sutton Group-Admiral Realty Inc.
175 Mcanulty Boulevard
Hamilton, Ontario
This house has ""cute as a button"" curb appeal. Originally a 2 bed, this now 1 bed home has an extra large kitchen and proper stairs to the lower level. The front and back porch is ideal for sipping your morning coffee while watching the passer byers. Smaller yard with a garden shed and a little greenspace is perfect for someone wanting minimal yard upkeep. Location is close to highways, shopping, restaurants. Bring your paint brush and create your own masterpiece here. (id:58671)
1 Bedroom
1 Bathroom
RE/MAX Garden City Realty Inc
25 Bellamy Road S
Toronto, Ontario
Investment Opportunity. 70 x 200 Sq Ft Lot. Private Entrance to House. Municipal water and sewer are available on the street (id:58671)
Royal LePage Connect Realty
128 Mills Street N
Brampton, Ontario
Attention !! 5 Level Back Split Ideal For Investors Or First-Time Buyers. Perfectly Maintained 4-bedroom, 2-bathroom semi-detached home in desirable neighborhood. Finished Basement featuring a kitchen, two bedrooms, and a separate entrance. walking distance to schools, bus stops, grocery stores, mall S, and shopping centers. (id:58671)
6 Bedroom
2 Bathroom
Homelife/miracle Realty Ltd
15 Mason Street
Wallaceburg, Ontario
3.055 Acre Area. ( 133, 084.86 Ft Square ) Perimeter: 1,991.47 Ft. Beautiful Vacant Industrial Land For All Your Industrial Needs Surrounded By Industries - Ideal For Gas Station, Truck Yard, Truck Terminal, Warehousing, Car Repair, Automobile Body Shop, Automobile & Service Establishment, Car Wash, Commercial School, Courier Service, Factory Outlet, Dry Cleaning, Eating Establishment, Gas Bar, Builder Supply Yard, Animal Grooming, Call Centre, Nursery, Public Storage, Rental Establishment, Service & Repair Shop, Storage Facility for Farm Use, Industrial Mall, Asphalt & Concrete Batching Plant, Office , And Many More... Opportunity.,.. Fully Fenced and Secured, Paved Driveway, Near All Major Shopping Mall, And All Amenities.Lots of Potential. Close to Shopping Manufacturing and Much More..... (id:58671)
Royal LePage Flower City Realty
681 Concession 2 Road
Dunnville, Ontario
Rare hobby farm minutes from southern Hamilton. This is the property you have been waiting for. 13.74 acres of pristine land consisting of cash crop, grasslands, river, pond mature trees and manicured grounds surrounding the residence. Renovated, full brick bungalow is approximately 1800 square feet with four bedrooms, wide open principal rooms, outdoor deck space and separate entrance into basement ideal for in-law suite set-up. Fully finished basement is stunning with full four piece bath, and wide open rec-room space drenched in natural light with oversized basement windows. Steel roof, updated floors, high ceilings in basement with large windows and private outdoor space are all luxuries this residence enjoys. Nature is seeming from every direction of this property with mature forest directly across the street and far separation from neighbors offering all the peace and tranquility one could ask for. Two fully renovated outbuildings that could satisfy several uses. Main building closest to house is sizeable and could accommodate several home business endeavors or a comfortable hobby-shop. This building is equipped with HVAC, full electrical capacity, and is fully insulated and finished. Finally, additional outbuilding located to the north east corner of the property is accessory to the farm space and can be used as additional outdoor covered storage or to keep farm animals cut of the elements. A short drive into Binbrook and Stoney Creek mountain. This is the property you have been waiting for, don't wait act today! (id:58671)
4 Bedroom
2 Bathroom
3600 sqft
RE/MAX Escarpment Realty Inc
111 Buckingham Drive
Hamilton, Ontario
Attention first-time homebuyers, investors, and empty nesters! Welcome to 111 Buckingham Drive. Discover the West Mountain nestled in a serene neighbourhood. This exceptional bungalow raised ranch home offers 3 good size bedrooms and 2 bathrooms and offers plenty of room that creates plenty of separation for ideal family living. Separate dining room with sliders to access backyard. The lower level offers a generous family room with natural light while maintaining your privacy and gas fireplace for those cozy winter evenings. The basement offers a separate entrance walk up. Stepping outside, the large backyard awaits for your gardening touches. Recent updates, furnace 2022, newer roof 2022. Don’t miss out on this fantastic opportunity! This property is conveniently located near parks, schools, shopping, the hospital and more! (id:58671)
3 Bedroom
2 Bathroom
1250 sqft
Realty Network
239 Main Street N
Brampton, Ontario
Prime Brampton Downtown Location, Legal 5-PLEX, 5INDIVIDUAL 1 BEDROOM APARTMENTS. This very well maintained 5-plexproperty offering convenience and accessibility to GO STATION, transit, and entertainment options. Investment Opportunity, Explore the potential of this income-generating 5-plex property located in one of Brampton. VACANTPOSSESSION. 3 APARFTMENTS ARE ALREADY VACANT FOR VIEWINGS. A Unique Opportunity For Builders, Investors. ZONING HAS MANY POTENTIAL TOCONVERT THIS BUILDING FOR ANY COMMERCIAL USE LIKE MEDICALOFFICE & PHARMACY, DENTAL,LAW OFFICE, INSURANCE. Many more commercial Usages; Art Gallery; Bed & Breakfast; Children's or Seniors Activity Centre; Commercial School; Community Club; Custom Workshop; DAYCARE &Nursery; Dining Room Restaurant; Hotel; Medical Office; Personal Service Shop; Religious Institute; Service Shop; Alternate School Use and Adult Learning Centers; Multiple Residential Dwelling; Duplex Dwelling; Street Townhouse are also available via CMU3/DPS Zoning By-Law. With limited inventory and high demand for rental housing, this property is sure to attract strong interest from investors and renters alike. Close To All Amenities Including; Go Station, Rose Theater, Universities, Gage Park, Stores, Banks, Restaurants. **** EXTRAS **** One Huge BASEMENT UNIT FOR STORAGE, SEPARATE COIN LAUNDRY AND SERVER ROOM, 5 Independent MAILBOXES ASSIGNED FOR EACH UNIT. TOTAL 8 CAR PARKING WITH 5 RESERVED. , VERY BIG LOTSIZE HAS A DETACHED 1.5 CAR GARAGE FOR EXTRA STORAGE. (id:58671)
5 Bedroom
5 Bathroom
RE/MAX Gold Realty Inc.
1 Old Pavillion Road
Caledon, Ontario
Are You Searching For A Peaceful, Picturesque Location To Call Home? Look No Further Than This Stunning Property, Nestled Along The Tranquil Banks Of The Credit River In The Heart Of Caledon. Imagine Waking Up Each Day To The Calming Sounds Of Flowing Water And Being Surrounded By The Natural Beauty Of The Area. This Unique Co-Operative Living Opportunity Offers Affordable Low Taxes And Maintenance Fees, So You Can Enjoy All The Perks Of Riverfront Living Without The High Costs. Plus, With The Option To Build Your Dream Home On The Existing Building Footprint, The Possibilities Are Endless. Conveniently Located Just 20 Minutes From Downtown Brampton, 10 Minutes From Hwy 410, And 25 Minutes From Square One, You'll Have Easy Access To Everything You Need While Still Enjoying The Serenity Of Riverside Living. Don't Miss This Rare Opportunity To Experience The Ultimate In Peaceful, Nature-Filled Living. Make Your Dream Lifestyle A Reality Today! (id:58671)
RE/MAX Realty Specialists Inc.
33 Beasley Street
Whitby, Ontario
Welcome To This Executive Home In Whitby's Prime Location. This Detached Home Features 4 + 2 Bedroom & 5 Bathroom. This House Also Offer Legal Finished Basement, Separate Entrance With Kitchen & Full Bath. Home Features Upgraded Hardwood Flooring Throughout The House, Spacious Large Kitchen Granite Quartz Edge On Main Floor With 9 Feet Ceiling, Also Tons Of Upgrades In This House. Close To All Amenities, Schools, Shopping, Parks, Restaurant, Hwy 412 With Access To 407/401 (id:58671)
7 Bedroom
5 Bathroom
Homelife/future Realty Inc.
4 Francesco Street
Brampton, Ontario
First Time Home Buyer's Delight! Gorgeous 3 Bedroom 3 Washroom Unit Freehold Townhouse with STAIR LIFT from ground to 3rd floor. Beautiful Community Of Northwest Brampton. Comes W/ Ultra Modern Live-In Kitchen W/Stainless Steel Appliances, Open Concept Living & Dining. Walk-Out To Balcony For Amazing Views, Great Size Bedrooms, Master Bedroom With Custom W/I Closet. Enjoy tons of upgrades including Pot Lights, Light Fixtures, Kitchen Cabinets and Custom Closets in all rooms. The Kitchen Features Medicine Drawers, Stainless Steel Fridge, Stove & Dishwasher. Perfect space for you and your family! **** EXTRAS **** All Elf's, Window Covering, S/S Fridge, S/S Dishwasher, Washer & Dryer. Area Well Connected With Nice Schools, 5-10 Mins To Mount Pleasant Go Station, Hwy 410 & Minutes To All Leading Amenities !!! Do Not Miss !!! (id:58671)
3 Bedroom
3 Bathroom
Save Max Real Estate Inc.
42 The Barley Lea Street
Markham, Ontario
New Quality Built Lindvest Home! Close to Markham/Stouffville Hospital, Transportation, Schools, Shopping and Hwy's. Quiet Street. Built With Engineered Hardwood Throughout, Stained Oak Staircase with Wrought Iron Spindles. New Appliances; Dishwasher, Fridge & Stove. **** EXTRAS **** Semi-Detached Home with Garage and Parking Pad. Newly Put In Appliances; Dishwasher, Fridge, Stove (id:58671)
3 Bedroom
3 Bathroom
Spectrum Realty Services Inc.
4524 Bridge Street
Niagara Falls, Ontario
Investors, Developers, And Builders; Great Opportunity To Develop, Build, Invest, Or Live. Property is Zoned ""CB"" (COMMERCIAL BUSINESS) allowing for multi-use/multi-residential/short/long term rental. Mere steps from the Bus station and GO STATION, Bridge to USA, the many shops and dining experiences of the downtown core, Fallsview casino, tourist attractions, and the Niagara River. It is encouraged to purchase with the adjacent property next door - 4514 Bridge Street, also Zoned CB. The possibilities are endless in acquiring one or both of these uniquely and rare zoned properties. Currently a detached 2-storey dwelling with 4 Bedrooms and 2 Bathrooms. **** EXTRAS **** Property Is Boarded Up With No Electircity or Heat. Property Sold \"As Is\". (id:58671)
4 Bedroom
2 Bathroom
Right At Home Realty
1053c Granite Terrace Lane N
North Frontenac, Ontario
This stunning 2022 custom built Linwood Home is on 175 water frontage of Sunday Lake. The open-concept kitchen, living and dining space opens to a sunroom filled with sunshine, warmth, and comfort.On the main floor there are two bedrooms and a four-piece bathroom. The deck beckons the gathering of friends and family with the panorama of Sunday Lake in the background. The deck leads to the large professionally landscaped walkway complete with Victorian lampposts to guide your way in the evening.A professionally crafted oak staircase leads to the lower level that boasts 9-foot pine ceilings with walk out French doors and a wall of large windows that oversee the lake. The lower level has two more bedrooms and a three-piece bathroom. The rec area is expansive and on cold winter nights the gas fireplace provides warmth and comfort.Secluded and approximately 1 km off the 509, there is year-round road access which is meticulously maintained by the Sunday Lake homeowners. **** EXTRAS **** New Generac generator, new dock with a kayak launcher and stairs, 2 detached car garages, bunkie that sleeps 4, 9 foot ceilings in lower level, gas fireplace. *For Additional Property Details Click The Brochure Icon Below* (id:58671)
4 Bedroom
2 Bathroom
Ici Source Real Asset Services Inc.
125 Picton Main Street
Prince Edward County, Ontario
Strategically Located In The Heart Of Picton, right next to Tim Horton's, sits this unique Victorian building just oozing with possibilities. The old ""Purtelleigh's Bakery"" has been tastefully upgraded to include what could amount to be 4 separate units all with their own main floor entrances. The main east side entry is a lovely aesthetic store with towering glass sliding doors, warming fireplace and a Tenant eager to stay. The side door invites you in past an open sitting area that leads to a future 1-bedroom apartment or Air BNB with bedroom, open LR (with rm for kitchenette) and sparkling 3pc bath. The back porch entry leads to a huge newly renovated sun-filled area with a wide range of possible uses not limited to; retail, small business, offices or additional living space. The front west entrance is the highlight of the building boasting an amazing 2 bedroom second floor apartment that includes a renovated sunken kitchen w/fam size eat-in area, stately LR with wall mounted media niche, 2 nice size, beautifully decorated bedrooms, an open concept office area, stunning 3 pc bath and historical parlor room with a dry bar overlooking Main Street. Live & work right downtown or simply assume this versatile investment with income stream projections of well north of 150K per year. $$ Thousands spent on recent upgrades! & did I mention parking for at least 6 cars? (id:58671)
3 Bedroom
3 Bathroom
Royal LePage Certified Realty
40 Salisbury Avenue
Toronto, Ontario
Quietly situated in the heart of historic Cabbagetown, this rarely available 3-storey detached home has been fully modernized. Featuring 4 spacious bedrooms, it boasts an open-concept living space with solid core doors, engineered hardwood floors, custom cabinetry, and pot lights throughout. The chefs kitchen includes high-end European appliances and a large island with a breakfast area. The versatile 4th bedroom loft can easily transform into an office or rec room. The finished basement, complete with a separate entrance and wet bar, is perfect for a family retreat or home office. Convenient access to transit, shopping, and nearby parks. **** EXTRAS **** Fisher & Paykel Built-In Fridge, Double Oven,Stove Top, Range Hood, Dishwasher. Samsung Washer & Dryer. Gas Burner & Equipment (2022). Central A/C (2022). Windows (2022). (id:58671)
5 Bedroom
5 Bathroom
First Class Realty Inc.
55 Rebecca Court
Vaughan, Ontario
Extraordinary Estate nestled on the most Sought-After Court in Prestigious Woodland Acres .Prime 1+ Acres lot boasting phenomenal table space offers endless possibilities for Enjoyment and Development. A Rare Opportunity to Enjoy the Tranquility and exclusivity of this distinguished neighbourhood .Close to some of the Country's finest Schools and Golf and Country Clubs .This Impressive Estate Features 5 Bedrooms ,2 Bedrooms In-law suite with Separate Entrance and Fully Finished Walk Out Basement . **** EXTRAS **** 3 Car Garage with Extra Large Driveway , Huge Balcony overlooks lush greens and Matured Trees.This Property is Truly On-Of-a-Kind!! **See Virtual Tour **AN UNRIVALLED GEM ** (id:58671)
9 Bedroom
5 Bathroom
Royal LePage Your Community Realty
37 Regina Avenue
Toronto, Ontario
This Property Offers Plenty Of Possibilities! Don't Miss Out On This Great Real Estate Opportunity In One Of The Quiet Streets In A Sought-After Neighbourhood. Renovate It and Add More Sq.Ft in Sides, Back and 2nd Floor OR Build Your Dream Home Completely, Among Million $$$ Homes On A Prime Southern Lot: 45' x 132' ! The Architectural Designs Are Ready for A 5 Bedroom, 8 Washrooms Home Around 4000 Sq.Ft. Plus Finished W/O Basement With A Great Modern Design, Some Renderings Are Attached! The Existing Bungalow Is Rented By A Nice Tenant On A Month to Month Basis! The Property Is Close To All Amenities, Minutes To Ttc, Yorkdale Mall, Good Schools, Worship, Hospital, A Few Steps To Gorgeous Restaurants And Shopping. The Existing Property Features Hardwood Flooring Thru-Out Main Floor, Side Entrance to the Basement, Two Kitchens and Two Full Washrooms, Ample Parking Spots on Driveway. An Ideal Property for Young Families, Whether You're Looking To Move In Immediately Or Invest In A Property With Potential For Future Development!! **** EXTRAS **** The Property and All Chattels & Fixtures are being Sold in \"as is\" Condition. (id:58671)
3 Bedroom
2 Bathroom
RE/MAX Realtron Bijan Barati Real Estate
38 Lorraine Drive
Toronto, Ontario
Welcome to this beautiful over 4000 Sq.ft Custom Home (2018) near Finch and Yonge, Sun -filled main Floor features oversized family room, Huge basement apartment with big size and open concept kitchen, fully fenced backyard, oversized 3 car built-in garage, Exceptional Layout with Graciously proportioned principal room, High celling(main floor, second floor, basement) Hardwood Floor and quality finishes, gourmet Kitchen with high end appliances, quartz Countertop, ample Storage, High quality interlock front & back, Walking distance to Yonge St, Subway, Library, Restaurant, gym... (id:58671)
7 Bedroom
7 Bathroom
Landview Realty Ltd.
77 Greenbelt Crescent
Richmond Hill, Ontario
Cozy and beautiful home Located In The Prime North Richvale. A Spacious and Sun filled Layout Designed For All Your Needs, An Open Concept Living & Dining Room Backing To Deck. Gourmet Kitchen W/Breakfast Area,S/S Appliances. Hardwood Throughout Main & Stairs. Good size Master bedroom with Ensuite. Windows Replaced (2013)Ex Master Bdrm, Basement finished with A W/Huge Recreation room for your family entertainment. Steps To Yonge St W/Transit, Hillcrest Mall, Richvale Community Centre & Pool, Ravine W/Trails To Hike & Bike. Close To Hillcrest Mall, T&T Supermarket, Smart Centre, Go Train & Easy Access Hwy 407. ** This is a linked property.** (id:58671)
3 Bedroom
3 Bathroom
Homelife Landmark Realty Inc.
350 Wellington Rd 7 Road
Centre Wellington, Ontario
This property presents an immediate builder opportunity, fully approved for 271 townhome lots comprising of back-to-back, conventional, double front townhomes, and optional live/work units. Located in the vibrant Elora area and just a kilometer from Downtown Elora, this property is primed for medium density residential development. Join the thriving Centre Wellington community and leverage the area's natural splendor and small-town charm to shape your next residential development project. **** EXTRAS **** Water and Waste Water Allocation is available for this site, services located nearby at Davis street (id:58671)
11.2 ac
Royal LePage Real Estate Services Ltd.
613 - 99 Broadway Avenue
Toronto, Ontario
Ready to Move-in anytime; Welcome To Citylights On Broadway North Tower. Architecturally Stunning, Professionally Designed Amenities, Craftsmanship & Breathtaking Interior Designs - Y&E's Best Value! Walking Distance To Subway W/ Endless Restaurants & Shops! The Broadway Club Offers Over 18,000Sf Indoor & Over 10,000Sf Outdoor Amenities Including 2 Pools, Amphitheater, Party Room W/ Chef's Kitchen, Fitness Centre +More; 1 Br, 1 full-Bath; Balcony accessible from Both L/R & Bedroom; Unobstructed North Exposure. **** EXTRAS **** B/I S/S Kitchen Appliances Inc Fridge, Wall Oven, Microwave, Range Hood, Cooktop, Stone Counter-Top, ; W/D, Window Sills, all window Coverings ; Over 28,000 Sqft / 3 Podium Levels Of One Of Kind Indoor & Outdoor Amenities. (id:58671)
1 Bedroom
1 Bathroom
Homelife New World Realty Inc.
13 New Mountain Road
Hamilton, Ontario
Welcome home to this ideally situated, luminous 2-bedroom residence. Boasting a contemporary kitchen and updated bathrooms, the interior has shiny hardwood floors. The finished basement, complete with an additional 2-piece bath and a separate side entrance, adds functional and versatile living space. Ample parking for 4 cars is provided, complemented by a lovely backyard ready for your stamp - all situated in the charming Stoney Creek area. RSA (id:58671)
2 Bedroom
2 Bathroom
RE/MAX Escarpment Realty Inc.
689 Moores Road
Haldimand, Ontario
CENTRALLY LOCATED IN SENECA DISTRICT. QUICK ACCESS TO 403, STONEY CREEK, AND QEW NIAGARA. BUYER TO DO DUE DILIGENCE REGARDING ZONING, FUTURE USE, HST. 3 PARCELS MUST BE SOLD TOGETHER. (id:58671)
RE/MAX Escarpment Realty Inc.
Pt Lt 3 Effingham Street
Pelham, Ontario
LOCATION, LOCATION, LOCATION! Fabulous 2.9 ac treed, ravine lot on the Niagara Escarpment. Build your dream home on Effingham St. just a short walk to Short Hills and Henry of Pelham Estate Winery. There is frontage on Effingham Street and Louth Townline Road, but building envelope is on Effingham St. The lot is located directly south of 2910 Effingham Street and directly east of 160 Louth Townline Road. Please park on Louth Townline Road, by the for sale sign and walk into the lot. The present owners state they have the Town of Pelham and NEC approval for a 3,000 sq. ft. bungalow, with conditions, but the buyer is to do their own due diligence regarding building. (id:58671)
RE/MAX Garden City Realty Inc.
1048 Roosevelt Road
Mississauga, Ontario
Nestled in the prestigious Lakeview community, this meticulously designed home offers a perfect blend of luxury, comfort, and modern living. With 4+1 bedrooms and 6 bathrooms, this spacious residence is tailored to meet the needs of a growing family or those seeking additional living space. Upon entering, you'll be welcomed by an open-concept main floor, where the chef-inspired kitchen shines with new stainless-steel appliances, stylish pendant lighting, sleek quartz countertops, and gleaming hardwood floors that add warmth throughout the space. The expansive living room is truly the heart of the home, offering ample space for entertaining and relaxing, while large windows and a walkout to the backyard deck allow for seamless indoor-outdoor living. The beautifully landscaped deep lot provides the perfect backdrop for enjoying summer evenings or hosting family gatherings. Upstairs, the serene primary bedroom provides a peaceful retreat, complete with a luxurious Ensuite bathroom for ultimate relaxation. Down the hallway, three stunning skylights flood the space with natural light, enhancing the airy ambiance as you pass by another beautifully designed bedroom with its own well-appointed Ensuite. The remaining two bedrooms are equally impressive, offering spacious comfort ideal for a growing family. The finished lower level adds even more versatility to this home. The legally finished basement apartment can be perfect for guests, a separate in-law or nanny suite, or help with your mortgage by offering potential rental income. The space includes a generous bedroom, a large open concept living area with a fully functional kitchen and its own separate laundry. With its functional layout, high-end finishes, and the option of rental income or extra living space in the basement, this home is a perfect choice for modern living in one of the most desirable neighborhoods. (id:58671)
5 Bedroom
6 Bathroom
RE/MAX Realty Specialists Inc.
1046 Roosevelt Road
Mississauga, Ontario
Nestled in the prestigious Lakeview community, this meticulously designed home offers a perfect blend of luxury, comfort, and modern living. With 4+1 bedrooms and 6 bathrooms, this spacious residence is tailored to meet the needs of a growing family or those seeking additional living space. Upon entering, you'll be welcomed by an open-concept main floor, where the chef-inspired kitchen shines with new stainless-steel appliances, stylish pendant lighting, sleek quartz countertops, and gleaming hardwood floors that add warmth throughout the space. The expansive living room is truly the heart of the home, offering ample space for entertaining and relaxing, while large windows and a walkout to the backyard deck allow for seamless indoor-outdoor living. The beautifully landscaped deep lot provides the perfect backdrop for enjoying summer evenings or hosting family gatherings. Upstairs, the serene primary bedroom provides a peaceful retreat, complete with a luxurious Ensuite bathroom for ultimate relaxation. Down the hallway, three stunning skylights flood the space with natural light, enhancing the airy ambiance as you pass by another beautifully designed bedroom with its own well-appointed Ensuite. The remaining two bedrooms are equally impressive, offering spacious comfort ideal for a growing family. The finished lower level adds even more versatility to this home. The legally finished basement apartment can be perfect for guests, a separate in-law or nanny suite, or help with your mortgage by offering potential rental income. The space includes a generous bedroom, a large open concept living area with a fully functional kitchen and its own separate laundry. With its functional layout, high-end finishes, and the option of rental income or extra living space in the basement, this home is a perfect choice for modern living in one of the most desirable neighborhoods. (id:58671)
5 Bedroom
6 Bathroom
RE/MAX Realty Specialists Inc.
95 Glenmore Crescent
Brampton, Ontario
Semi-Detached Corner Lot In Desirable Bramalea G-Section Community. Close To School, Amenities, Transit, Chinguacousy Park, Library, Civic Center And Bramalea City Center. Spacious Backyard With 2 Sheds. Separate Basement Entrance. Professionally renovated, look like detached house. (id:58671)
6 Bedroom
3 Bathroom
Century 21 Red Star Realty Inc.
3659 Holden Crescent
Mississauga, Ontario
Unique pie shaped lot! 236' ft deep. Private access to Burnhamthorpe Rd. 3 bed 2 bath semi in pristine condition. Same owner for 56 years! 3 points of entry/exit. 2 full kitchens and baths. Great investment property or live. Across from St Mary's Ukranian church. **** EXTRAS **** Two outdoor sheds with electrical, water and phone. Gated access to Burnhamthorpe Rd and bus stop. (id:58671)
3 Bedroom
2 Bathroom
Crescendo Realty Inc.
7613 Highway 26
Clearview, Ontario
Welcome to this delightful property featuring two separate living spaces, perfect for families or rental opportunities. The home boasts a spacious circular driveway, offering ample parking for you and your guests.Inside, you'll find a fully equipped basement apartment (ideal as an in-law suite) complete with its own laundry and kitchen, providing privacy and convenience. The main living area showcases new vinyl flooring and is enhanced by pot lights in the basement, creating a warm and inviting ambiance. Freshly painted throughout, the home is ready for you to move in and make it your own.Step outside to enjoy a newly constructed deck, perfect for outdoor gatherings. This property is ideally located just a short stroll from the vibrant shops and restaurants on Main St., and a quick drive to nearby ski hills and the beach. Dont miss the chance to make this charming home yours! **** EXTRAS **** All Existing Appliances, Electric Light Fixtures, and Window Coverings. Roof (2021) UV Filtration System (2021). (id:58671)
4 Bedroom
2 Bathroom
Sutton Group-Admiral Realty Inc.
7 Reddington Road
Markham, Ontario
Great Location, 5 years Old Link House With 3-Bedrooms Located At High Demand Community, Approx 2000sf As Per Builder Floor Plan, 9 Ft Ceiling On Main & 2nd Floor. Functional Layout, Upgraded Kitchen With Quartz Centre Island, New Renovated Apartment Basement With Separate Entrance For Rent Income, Close To All Amenities: Banks, Schools, Costco, Homedepot, Supermart, Hwy407... ** This is a linked property.** **** EXTRAS **** Stove, Fridge, Washer, Dryer, All Elf's, All Existing Window Coverings. (id:58671)
4 Bedroom
4 Bathroom
Homelife Landmark Realty Inc.
0-5682 Dominion Road
Fort Erie, Ontario
Imagine the magic of building your own Custom Home on a stunning 10-acre canvas, where two roads welcome you to your serene retreat. Treed lot with an open space and driveway off of Centrialia Rd. North.. Easy access to Hwy 3, Q.E.W. and the U.S. border. Enjoy all that quaint Ridgeway has to offer including unique eateries, boutique shops, farmer's markets and beautiful beaches! Many local golf courses and tasty wine and craft breweries are only a short drive away. This property is Zoned RU-135 EC, EP. Buyer must satisfy themselves with the Town of Fort Erie and Niagara Conservation Authority. Aerial Boundary views are Estimated (id:58671)
Century 21 Heritage House Ltd
1245 Thorah Concession Road 3
Brock, Ontario
Excellent Opportunity To Own A Beautiful 175 +/- Acre Farm Located Just Outside Of Beaverton. Approximately 70+/- Acres Of The Land Is Clear/Workable With The Remainder Containing Mixed Bush. Property Features a 5 Bedroom, 2 Story Home With A 2 Car Attached Garage, A Large Bank Barn and Coverall. Easy Commute To The GTA. Minutes To All Amenities And Lake Simcoe. Property Has Frontage Along The Unopened Portion Of Thorah Concession 4 Rd. **** EXTRAS **** Taxes Reflect The Farm Tax Incentive. (id:58671)
5 Bedroom
2 Bathroom
RE/MAX All-Stars Realty Inc.
57 Curzon Street
Toronto, Ontario
Amazing opportunity to own in the heart of Leslieville, walk to great schools, Cafe's, Restaurants, historic Queen Street East Very Large Semi Detached with only 1 neighbour, 4 Bedrooms 3 Bathroom, built in garage with access inside the home (currently being as a studio) Kitchen (2017)w Quartz countertops, flooring (2017) Roof (2015) Basement High & Dry with Separate entrance for inlaw or nanny suite. (id:58671)
5 Bedroom
3 Bathroom
RE/MAX Hallmark York Group Realty Ltd.
46 Shangarry Drive
Toronto, Ontario
Welcome To This Beautifully Renovated Detached Bungalow, Nestled In A Sought-after, Tranquil Neighborhood. Step Inside To Discover An Inviting Open-concept Living And Dining Area, Bathed In Natural Light From Large Windows And Featuring Gleaming Hardwood Floors. The Modern Kitchen Is A Chefs Delight, Complete With A Central Island That Seats Four, Stainless Steel Appliances, And A Gas Stove. This Charming Home Offers Two Spacious Bedrooms With Ample Closet Space And A Stylish 4-piece Bathroom With A Glass-enclosed Shower And Elegant Black Tile Finishes. The Expansive Basement Offers A Large Recreation Room And A Separate Entrance, Excellent Opportunity Renovate Unfinished Areas To Create Additional Living Space To Suit Your Needs. Outside, Enjoy A Generous Yard Adorned With A Mature Tree, Perfect For Relaxing Or Entertaining. The Large Driveway With A Convenient Carport Adds Practicality. Ideally Located, This Home Is Close To All Major Amenities And Within Walking Distance Of Parks, Shopping, Supermarkets, Restaurants, Ttc Transit, And Just Minutes From The 401, And The Dvp. Don't Miss Out On This Rare Find! **** EXTRAS **** Stainless Steel Fridge, Gas Stove, Hoodfan, Dishwasher; Washer & Dryer. All Electrical Light Fixtures, Window Coverings. (id:58671)
2 Bedroom
2 Bathroom
Royal LePage Signature Realty
73 Neilson Avenue
Toronto, Ontario
Welcome to 73 Neilson Ave! This stunning 4 + 1bedroom custom designed 4200 sqft of living space home that you'll be greeted immediately by the feeling of space and light from the open concept plan with a 9ft ceiling throughout. A three way, linear gas fireplace separates the formal living room and family room adding that sense of space and openness. A large breakfast area with walkout to the large deck. Customize beautiful quartz chef's kitchen with centre island and stainless steels appliances. Upstairs you will find a gorgeous primary bdrm with spacious spa-like 5 pc ensuite. Three additional bedrooms with excellent closet space and access to a 4pc ensuite . The basement offers walkout access to a one bdrm apartment to rent or use as in-law suite and a separate rec room with exclusive use by the main floor. (id:58671)
5 Bedroom
5 Bathroom
Century 21 Leading Edge Realty Inc.






