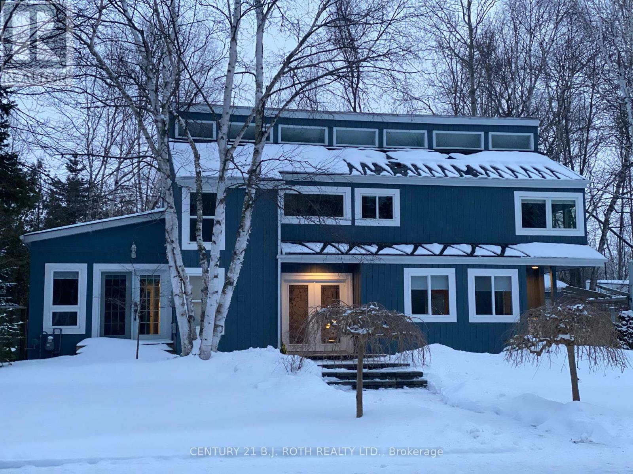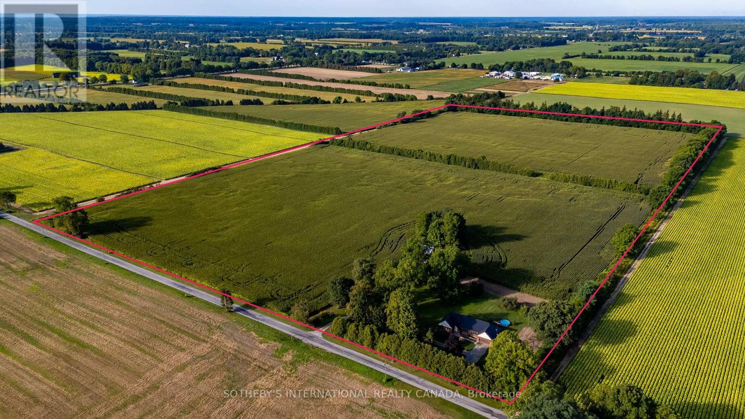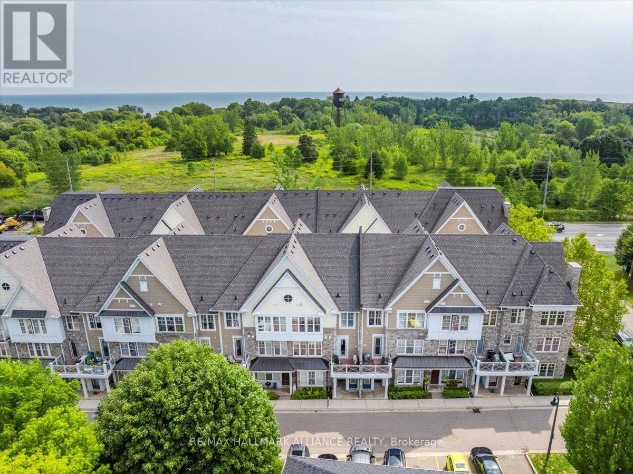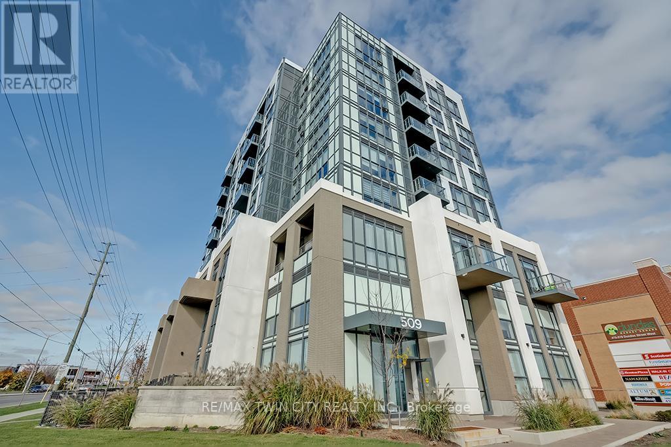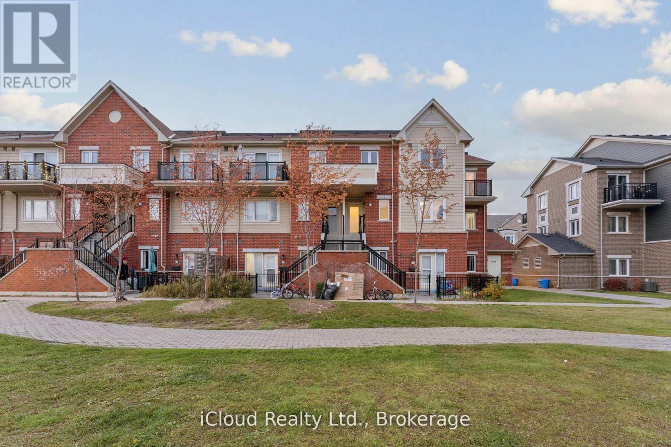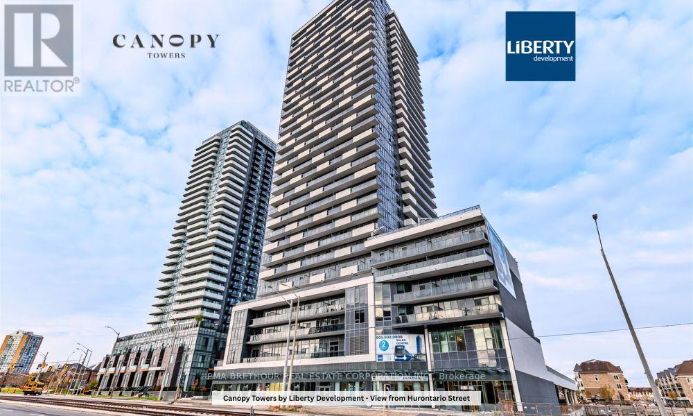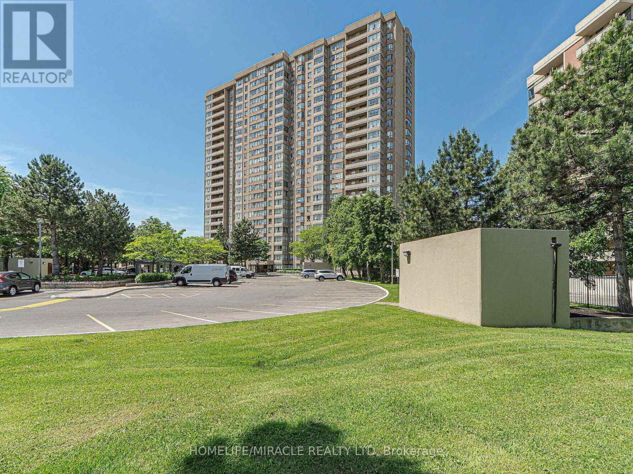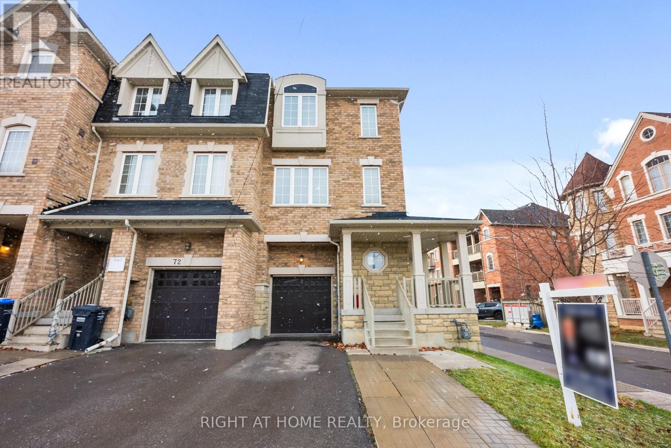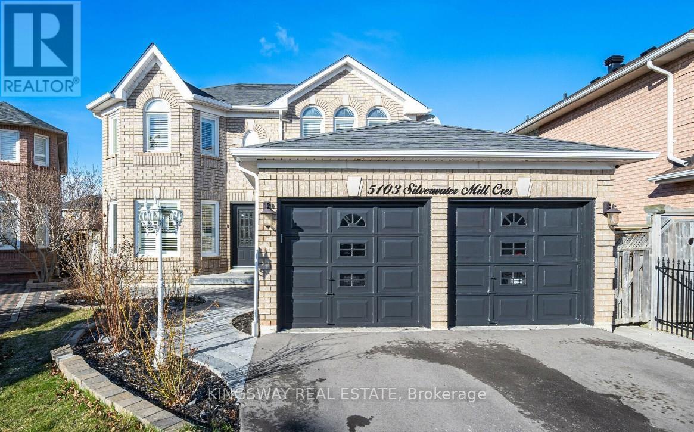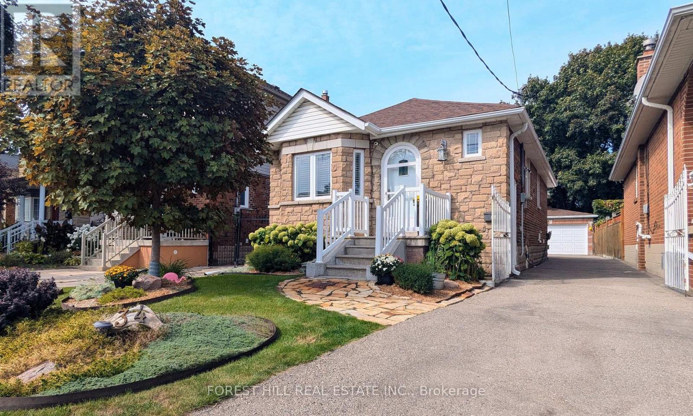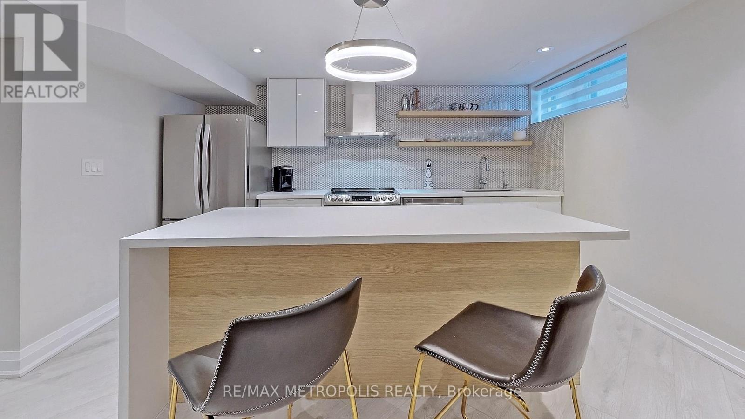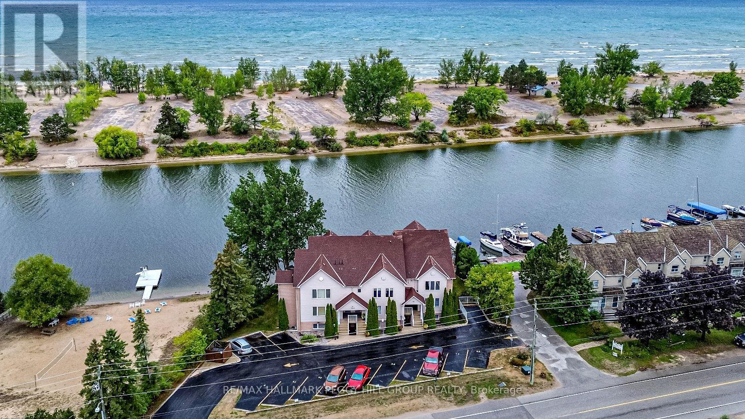- Home
- Services
- Homes For Sale Property Listings
- Neighbourhood
- Reviews
- Downloads
- Blog
- Contact
- Trusted Partners
209846 26 Highway
Blue Mountains, Ontario
Rare Opportunity in the Blue Mountain Resort Area! Just minutes to the slopes, The Village, and year-round recreation, this striking 6-bed, 5-bath chalet delivers the perfect blend of luxury living, outdoor enjoyment, and incredible future potential. Situated on an oversized lot, this property offers exciting possibilities to expand, sever, or add an auxiliary dwelling, making it a standout opportunity in one of Ontario's most sought-after four-season destinations. Inside, an open-concept design features hardwood floors, a gourmet kitchen with granite counters, and a cozy gas fireplace. The main living area flows seamlessly to the outdoor patio, creating the perfect space for entertaining and après-ski relaxation. The upper-level games room overlooks the backyard oasis, complete with in-ground pool, waterfall, and outdoor bar, your very own private resort. Whether you're looking for a family retreat, an investment opportunity, or a lifestyle property close to skiing, hiking, biking, beaches, and The Village's shops, dining, and spas, this chalet truly has it all. A rare combination of space, location, and exceptional upside potential! (id:58671)
6 Bedroom
5 Bathroom
2000 - 2500 sqft
Century 21 B.j. Roth Realty Ltd.
54 Ryerse Road
Norfolk, Ontario
Welcome to Your Private Country Oasis. Nestled on a serene country road, this charming 4-bedroom brick bungalow sits proudly on 50 acres of farmland, offering the perfect balance of privacy, productivity, and connection.With the Lynn Valley Trail just steps away, youll enjoy easy access to natures beauty while remaining minutes from the conveniences of Simcoe.Inside, the warm and functional layout provides space for both family living and entertaining. The home features comfortable principal rooms and expansive views. An unfinished basement provides a canvas to make your own. Outside, beautiful fields, mature trees, and open skies create an idyllic setting for farming, homesteading, recreation, or simply unwinding.Whether youre dreaming of growing your own food, exploring trails, or embracing a slower pace of life, this property delivers a lifestyle rooted in tranquility and possibility. A rare opportunity to own acreage this close to towndont miss your chance to make it yours. (id:58671)
4 Bedroom
3 Bathroom
2000 - 2500 sqft
Sotheby's International Realty Canada
701 - 1011 Deta Road
Mississauga, Ontario
Welcome to the sought-after Stonewater community. This beautiful 2-storey, 2 bed, 2 bath Executive upgraded townhome is one of the exclusive few that have more privacy as its located at the rear of the complex, with views of mature trees and greenery from every window. Situated in the family friendly South Lakeview neighbourhood, offers over 1,000sqft of living space + 75sqft private balcony that allows BBQs, great for indoor/outdoor entertaining, a rare find! Boasting an open-concept layout that is bathed in natural light thanks to the large windows throughout, with beautiful nature views. The main floor features wood floors, open concept living with modern upgraded eat-in kitchen, double thick granite countertops, breakfast bar, updated fixtures, tiled backsplash, upgraded cabinets, water filtration sys & B/I pantry/storage. Get excited to host gatherings in the cozy living room & enjoy family meals w/ loved ones in the dining area. Upstairs you will find two bright spacious bedrooms with large windows, both outfitted w/ large double closets & closet organizers, complete with a modern 4-pc bath with stone countertop, ensuite laundry and additional storage. Enjoy the convenience of parking in your garage with direct entry into your home + ample storage for all your toys. Waterfront trails, Marie Curtis Park & Orchard Hill Park are right outside your front door. Lakeside active living awaits you with this incredible location, walking distance to Lakeview and Toronto golf courses, GO train & Long Branch shopping district. Mins from beautiful Port Credit & Sherway Gardens, and HWY access. A must see! (id:58671)
2 Bedroom
2 Bathroom
1000 - 1199 sqft
RE/MAX Hallmark Alliance Realty
# 415 - 509 Dundas Street W
Oakville, Ontario
Bright 1Bedroom + Den, 1Bath condo with parking and locker, offering 560 sq. ft. of well-designed living space. Spacious north facing balcony overlooks the quiet plaza interior and blocking off street noise. Located on the 4th floor, this unit features 9-ft ceilings, quartz countertops, stainless steel appliances, and a neutral colour palette that creates a bright, airy feel. Excellent choice for first-time buyers or elderly downsizing. Across from the condo, is the sixteen mile community center, walking trails and the library! Enjoy an excellent walk score with easy access to medical services, grocery stores, banks, schools, parks, offices and recreation. Quick drive access to Hwy 407, 403, QEW, GO Station, and hospital makes commuting effortless. (id:58671)
2 Bedroom
1 Bathroom
500 - 599 sqft
RE/MAX Twin City Realty Inc.
193 - 250 Sunny Meadow Boulevard
Brampton, Ontario
This is the perfect started home for first time buyers or investors looking for a turn key investment property. Welcome to 250 Sunny Meadow Blvd. This Recently Renovated, 3+1 Bedroom condo Townhouse With Brand New Flooring and Freshly Painted Throughout The Entire Unit. Lower Maintenance Fees, 2 Parking Spaces and Ensuite Laundry. Enjoy A family Friendly Neighborhood Minutes To Shopping, Amenities, Transit and Parks. (id:58671)
4 Bedroom
3 Bathroom
1200 - 1399 sqft
Icloud Realty Ltd.
2201 - 5105 Hurontario Street
Mississauga, Ontario
Welcome to Canopy Towers, where contemporary design meets elevated living. This impressive 1-bedroom + den suite features 658 sq. ft. of refined interior space, complemented by an 85 sq. ft. private balcony-ideal for unwinding or hosting guests. Soaring 34 storeys above a sleek 6-storey podium, Canopy Towers rises proudly at Hurontario Street and Eglinton Avenue, the energetic heart of Mississauga. Its bold, modern architecture and eye-catching façade make it a striking presence on the city skyline. Behind the podium, a gracefully sculpted lifestyle canopy frames the second level. Below it, a sheltered porte-cochère offers a stylish arrival experience; above it, a beautifully landscaped outdoor retreat blends seamlessly with exceptional indoor amenities-creating the perfect environment for leisure, wellness, and connection. With a prime location just steps from Mississauga Transit and the upcoming Hurontario LRT, life at Canopy Towers delivers convenience, sophistication, and a truly elevated living experience. (id:58671)
2 Bedroom
2 Bathroom
600 - 699 sqft
Pma Brethour Real Estate Corporation Inc.
1809 - 30 Malta Avenue
Brampton, Ontario
Beautifully Laid Out, Spacious 2 Bedrooms Plus Huge Sunroom, 2 Full Washrooms, Ensuite Laundry with Ample Storage.....Condominium in The Heart of Brampton. Family Size Kitchen With Eat-In Area and Large Window. Beautiful City View. Huge Space... Don't Miss it...!!! Close To Malls, Park, Transit, Schools Etc. Close To Hwy 410, 401, 407, Minutes To Future LRT Line. Excellent Location. 24 Hrs Security with Concierge Service. Show Well + Very Well Maintained Building. This beautiful East Facing Unit on the 18th Floor Spans over 1200sqft. Large living space with Tons of Sunlight and a Very Functional Layout. This well kept unit with Brand New Flooring in Bedrooms and Recently Painted Comes with All-inclusive Condo fee Covering all Utilities. Show with Confidence.....! Motivated Seller shall contribute $500 Towards Maintenance Fees for First 12 Months. (id:58671)
3 Bedroom
2 Bathroom
1200 - 1399 sqft
Homelife/miracle Realty Ltd
2 Shiff Crescent
Brampton, Ontario
Stunning 4-bed, 3-wash corner freehold (freehold, no fees), built 2017. 1 garage + 2 driveway parking, 1,810 sq ft bright living space, granite kitchen counters, stainless-steel appliances, 2nd-floor laundry. 450 sq ft unfinished basement ready for your vision.Prime location near parks, shopping, transit & essentials:? Minutes to Brampton Civic Hospital? Quick access to Hwy 410? Close to major bus routes? Near Bramalea City Centre? Walk to neighbourhood parks. Nearby schools: Earnscliffe Senior Public SchoolSt. Marguerite d'Youville Secondary SchoolBrampton Centennial Secondary SchoolConvenient to shopping, grocery, dining, and community hubs like Brampton Civic Hospital andHwy 410.Move-in ready, meticulously kept, unbeatable corner-lot advantage.Don't wait-book your showing today! (id:58671)
3 Bedroom
3 Bathroom
1500 - 2000 sqft
Right At Home Realty
5103 Silverwater Mill Crescent
Mississauga, Ontario
Gorgeous Home on a Premium Pie-Shaped Lot in Mississauga! This beautiful 4+2 bedroom, 4-bath residence offers exceptional living space with a finished basement apartment and a private separate entrance ideal for extended family or rental income. Step into a bright, open-concept living and dining area featuring elegant tray ceilings and abundant natural light. The cozy family room includes a double-sided gas fireplace, while the custom white kitchen boasts stainless steel appliances and quartz countertops, perfect for modern living. The spacious primary bedroom features a 4-piece ensuite and walk-in closet. Two additional well-sized bedrooms and a second full bath complete the upper level. An exceptional opportunity to own your dream home in a sought-after Mississauga neighborhood! (id:58671)
4 Bedroom
4 Bathroom
2500 - 3000 sqft
Kingsway Real Estate
34 Rotherham Avenue
Toronto, Ontario
Welcome to 34 Rotherham Avenue, a charming Two-bedroom + 2 detached bungalow nestled in the heart of Torontos growing Keelesdale community. Simple & versatile, this home is the perfect blend of comfort, functionality, and the timeless character that the area is known for. The main floor features a sunny south-facing, open concept living & dining area with new floors and expansive picture windows looking out to your front garden & manicured lawn. Enjoy a quick bite at the breakfast bar before work or create a gourmet meal in your well appointed kitchen complete with stainless steel appliance, plenty of countertop preparation space & storage for everything you need! A walkout to the back patio extends your living space outdoors. The 115ft deep lot has ample room for gardening or play space and is perfect for summer bbqs, entertaining friends, or enjoying peaceful evenings under the stars. Escape to the Basement for a rejuvenating Steam Sauna and quiet night watching a movie in front of the Fireplace. Easily convertible into a Private Suite with Separate Entrance, Full Kitchen, 2 Bedrooms, ensuite and a Cozy Fireplace. A great space for guests or family, play time, or Income Potential! A long Gated Driveway & rare Detached Double Garage provide additional Parking and exceptional storage for recreational vehicles and toys or a fantastic location for a Home Gym or Workshop. Families will Love the Location! Steps to Keelesdale Junior Public School, York Recreation Centre for fitness classes, swimming lessons & outdoor green space, Toronto Public Library & York Memorial Collegiate Institute. Quick access to TTC, the Eglinton Crosstown LRT and Stock Yards Village is minutes away for Shopping, Dining and Groceries. With thoughtful updates, versatile living space, and a fantastic community, 34 Rotherham Avenue is a welcoming home perfectly designed for family life and city living! (id:58671)
4 Bedroom
2 Bathroom
700 - 1100 sqft
Forest Hill Real Estate Inc.
20 Knox Avenue
Toronto, Ontario
Discover This One-Of-A-Kind Raised Bungalow On An Oversized Lot In A Prime Toronto Location. Thoughtfully Updated, It Features Two Sleek Kitchens, A Primary Bedroom With A 2-Piece Ensuite, And A Custom Shared Bathroom With A Custom Double Vanity (Vessel Sinks With Wall Mounted Faucets).Enjoy A 7-Car Driveway, 1-Car Garage (250sqft) And A Fully Finished Basement For Extended Family Or The Savvy Real Estate Investor. Spacious, Stylish And Loaded With Possibilities. (id:58671)
5 Bedroom
5 Bathroom
1100 - 1500 sqft
RE/MAX Metropolis Realty
3b - 194 River Road E
Wasaga Beach, Ontario
SPACIOUS & RARE WATERFRONT CONDO WITH DOCK ACCESS & INCREDIBLE VIEWS! Imagine mornings on the Nottawasaga River, coffee in hand as the sunlight sparkles across the water, followed by a paddle or a quick boat ride to Georgian Bay from the dock before wandering down to the world's largest freshwater beach. After time spent by the shore, return to your bright and spacious top-floor condo, one of only three in a boutique building of nine, where 1,478 square feet of comfort and style await with bamboo and tile flooring, crown moulding and pot lights. Prepare delectable meals in the open concept kitchen with its white cabinetry and breakfast bar, then sit down to enjoy them in the dining area while watching the river drift by. As evening settles in, gather in the living room by the glow of the gas fireplace or open the double garden doors and step onto the balcony for barbecues and sunsets over the water. At the end of a long day, retreat to your generously sized primary bedroom with a walk-in closet and private three-piece ensuite, while guests settle into a welcoming second bedroom with its own full bathroom. Everyday ease is built in with in-suite laundry and parking, and when you are ready for more, you are just steps from shops, restaurants, entertainment, a marina and parks, with Barrie, Collingwood and The Blue Mountains only a short drive away. Here, every day unfolds like a story, filled with beauty, ease and endless possibilities for waterfront living! (id:58671)
2 Bedroom
2 Bathroom
1400 - 1599 sqft
RE/MAX Hallmark Peggy Hill Group Realty

