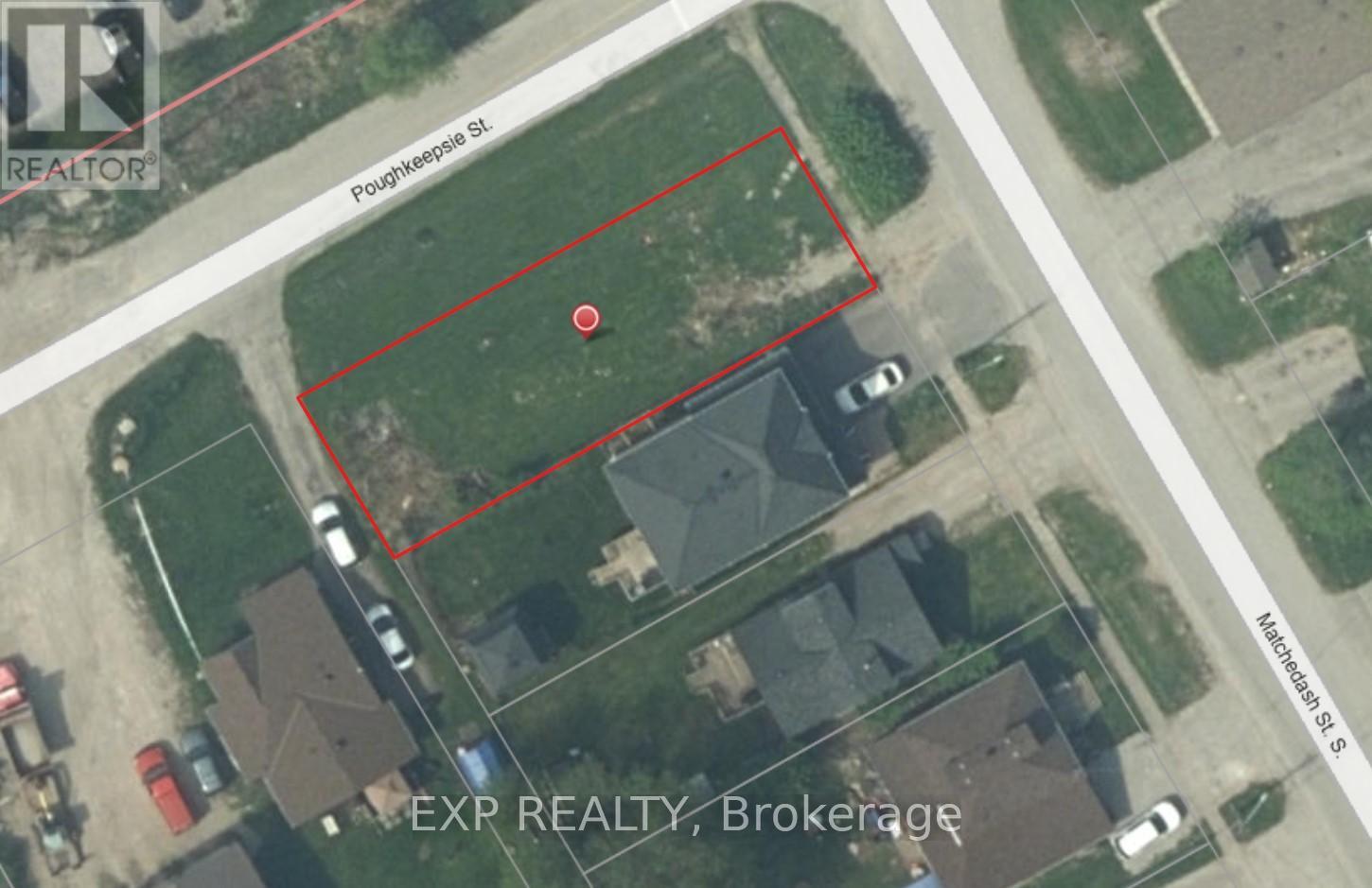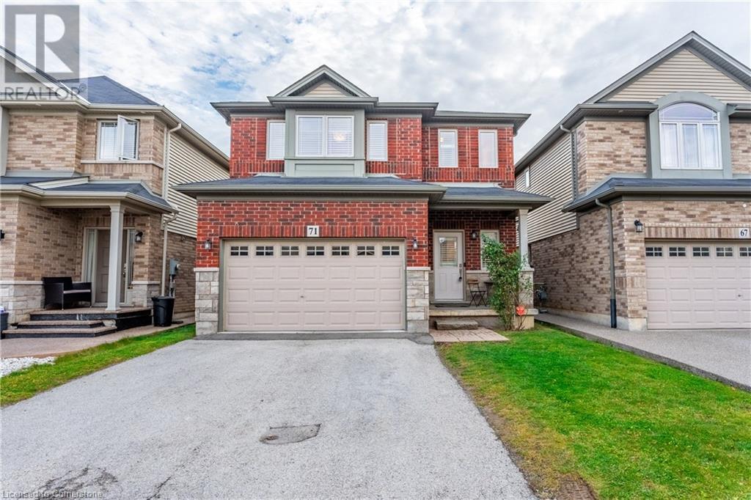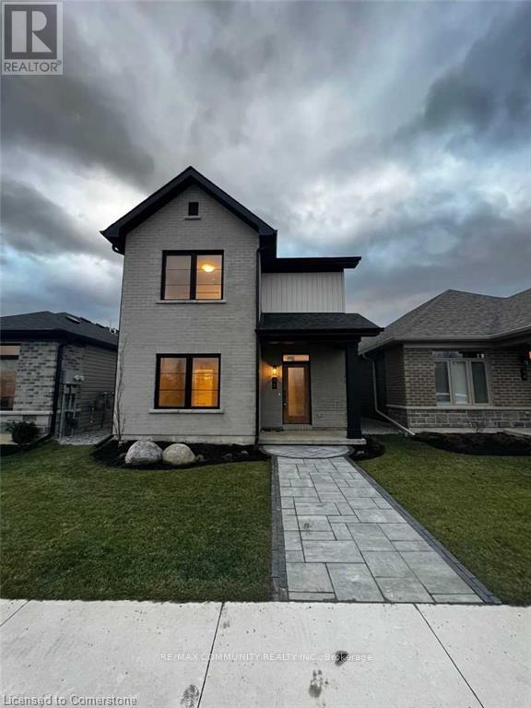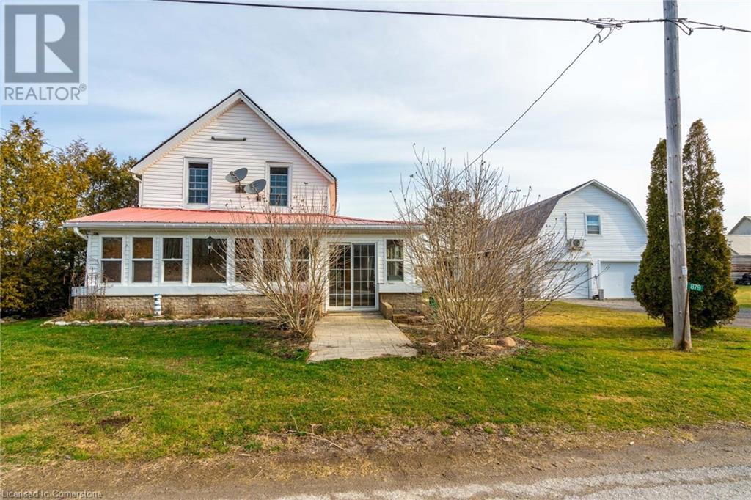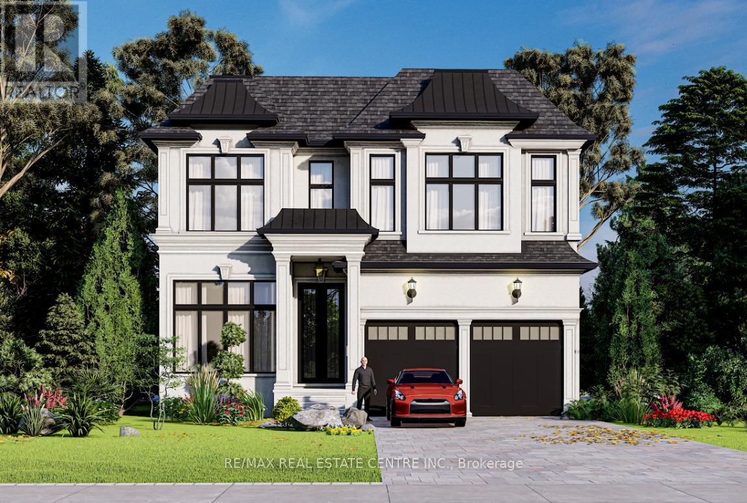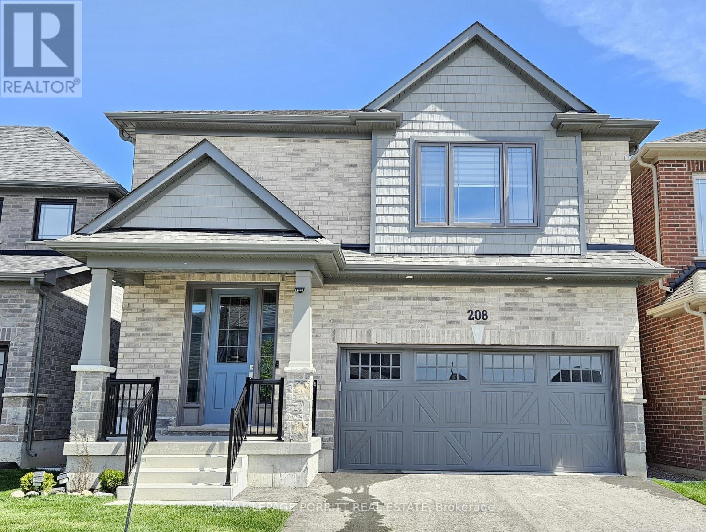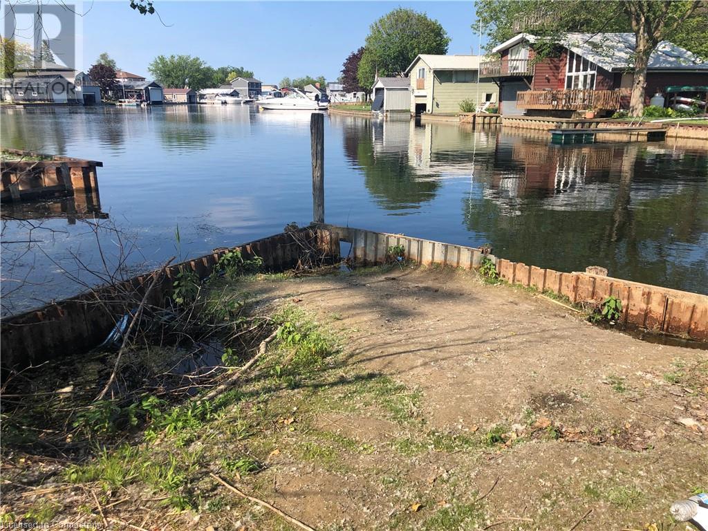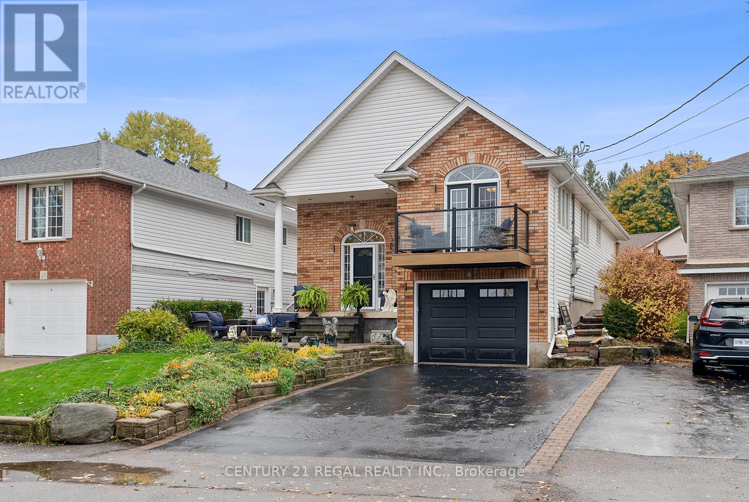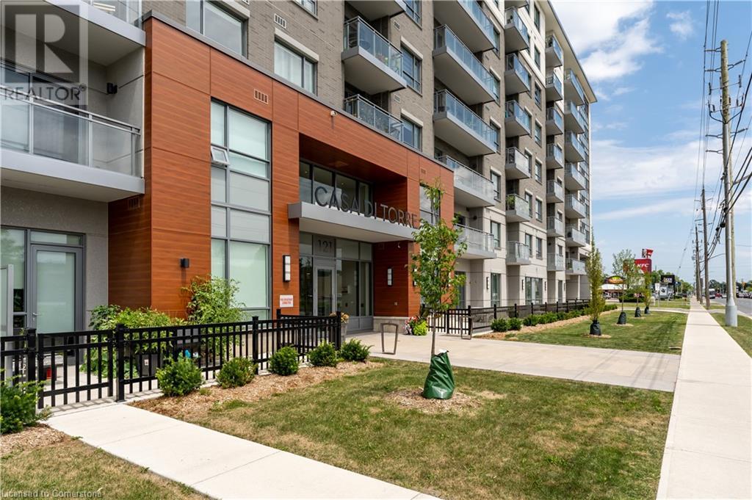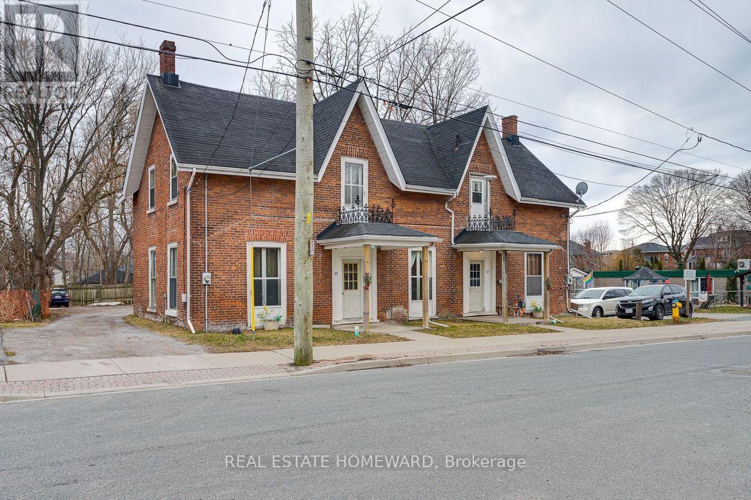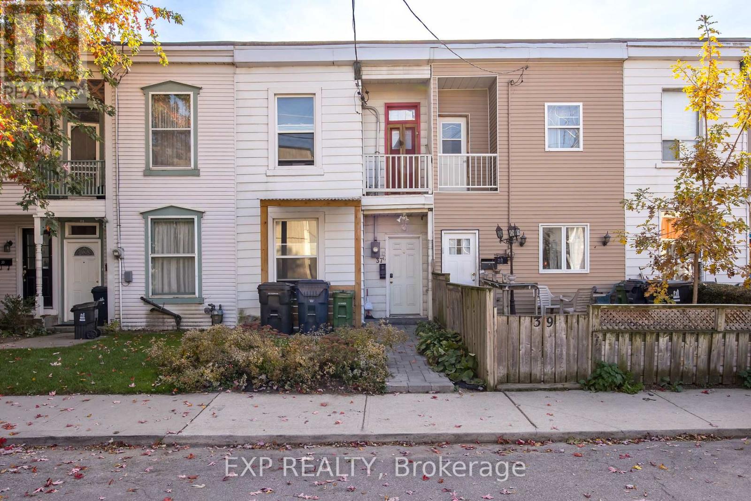- Home
- Services
- Homes For Sale Property Listings
- Neighbourhood
- Reviews
- Downloads
- Blog
- Contact
- Trusted Partners
9548 Kennedy Road
Markham, Ontario
Gorgeous One Year New Freehold Double Door Garage Townhouse in Angus Glen. Excellent Layout W/ 4 Large Bedrooms . Spacious and Bright Open Concept Great Room W/Large Window . Kitchen has a Centre Island, Stainless Steel Appliances, Granite Counter. Hardwood Fl Through Dining , Kitchen and Stairs. Modern Finishes and Elegant Color Selection! Kitchen Walk Out To Balcony. Huge Rooftop Terrace For Entertainment. Steps to Top Schools, Close to Park, Golf Course, and Shopping. Easy Access to 404 & 407. (id:58671)
5 Bedroom
5 Bathroom
Century 21 Landunion Realty Inc.
47 Brennan Crescent
Loyalist, Ontario
47 Brennan is a 4 years old family home ready for you. This modern home features 4 Bed, 3 Bath also bright open concept modern layout family home. The mill creek neighbourhood is only minutes away from the 401 and Kingston's West end. This very close to schools, parks, shopping and all the amenities. Don't miss this rare opportunity to own a remarkable home. In newer Vibrant community. (id:58671)
4 Bedroom
3 Bathroom
Homelife/future Realty Inc.
401 - 55 Ontario Street
Toronto, Ontario
Welcome to your urban oasis at East55 Condos! This modern, north-facing studio boasts an unobstructed view, seamlessly combining sleek design with functional living. Featuring a one- bedroom layout, this unit includes a parking spot and a locker for added convenience. Experience contemporary living with premium amenities, including a State- of - Art gym, a rooftop pool with stunning city views, 24/7 concierge service, and visitor parking. Perfectly located within walking distance of the future Corktown Subway Line, this property offers unparalleled connectivity. Enjoy vibrant downtown living with restaurants, shopping and entertainment just steps away!! (id:58671)
1 Bedroom
1 Bathroom
Royal LePage Signature Realty
4311 - 88 Harbour Street
Toronto, Ontario
Living at Harbour Plaza is more than just a place to call home, its a lifestyle. Connected to the PATH and located in one of the city's most desirable areas, this iconic residence by trusted developer Menkes offers unrivaled convenience and luxury. This stunning studio features breathtaking lake views, abundant natural light, and a sleek, modern kitchen. Residents enjoy upscale amenities, including a full gym membership and 24-hour concierge service. With a walk/transit score of 91/100, this location is unbeatable for work, play, and everything in between! **** EXTRAS **** 24 Hr Concierge, Indoor Pool, Gym, Party, Theatre & Game Rooms. (id:58671)
1 Bathroom
Property.ca Inc.
2304 - 65 Bremner Boulevard
Toronto, Ontario
Remember to Check Out Bremner And Here Are My Top 5 Reasons Why; 1) Location - Steps to Scotiabank Arena For Live Sports And Events, The Harbourfront For Scenic Lakeside Strolls, And The CN Tower For Iconic Views, The Financial District And Union Station Are Moments Away, Making for an Easy Commute. 2) Building Amenities - The list is Longggg, Check out the Extras Section. 3) Opportunity - The Building Allows Short-Term Rentals, Great Investment. 4) Layout - Functional, 1 Bedroom Suite With Private Balcony Offering Beautiful City Views. 5) Price - Finally, Great Price Per Sq', Along With Lower Rates! **** EXTRAS **** Amenities: Beanfield Fibre Available, Business Centre (WiFi), Concierge, Meeting Room, Party Room, Rooftop Deck, Indoor/Outdoor Pool, Gym, Games Room, Media Room, Bike Storage, Visitor Parking, 24hr Concierge. (id:58671)
1 Bedroom
1 Bathroom
Keller Williams Referred Urban Realty
30 Lilac Circle
Caledonia, Ontario
Step into this never-before-lived-in Empire Avalon home, designed with a spacious open-concept layout and high ceilings that create a bright and inviting atmosphere throughout. The main floor boasts rich hardwood flooring, adding warmth and elegance to the space. The kitchen, living, and dining areas flow seamlessly, making it perfect for entertaining or family gatherings. Upstairs, enjoy the convenience of laundry access on the second level, adding ease to everyday chores. The full basement is a blank canvas, ready for your personal touch and customization. The sodded yard and paved driveway offer a pristine exterior that complements the modern interior. Don’t miss the chance to own this gorgeous home, offering both comfort and style for the modern homeowner. (id:58671)
3 Bedroom
3 Bathroom
1482 sqft
Michael St. Jean Realty Inc.
19 Locke Avenue
Clearview, Ontario
5+ Reasons To Love This Home: 1.87x200ft lot 2.Across from school 3.Municipal Water&Sewer 4.Easy access to Airport Rd, downtown Stayner, Collingwood, Wasaga Beach, and Blue Mountain. 5.The fully fenced backyard provides privacy & safe space for pets or children. 6.The home is the only house on the street connected to municipal services. 7.Driveway accomodates 8+ cars, along with room for a boat or trailer, while the deep garage fits up to 3 vehicles. 8.The backyard includes a powered workshop and outdoor areas perfect for socializing. 9. Basement has income-generating potential. Seller and seller's agent do not warrant the retrofit of the basement apartment. **** EXTRAS **** Recent upgrades include new light fixtures, vinyl plank and hardwood flooring, updated window coverings, a new furance, shingles replaced, and fresh paint. Duct cleaning has been completed. Has to be seen to be appreciated. (id:58671)
4 Bedroom
2 Bathroom
Exp Realty
167 Inverness Way
Bradford West Gwillimbury, Ontario
Gorgeous!!!!! Sun Filled Open Concept Home less than 6 years NEW! 4 Bedroom 4 bathrooms home In The Opulent Green Valley Estates Neighbourhood In The Heart Of Bradford. This Beautiful home is Equipped with Tasteful Features & Finishes, Hardwood Floor Throughout Main and 2nd floor hallway, New 6""engineered hardwood on all bedrooms, New pot lights, Led lights; New kitchen Quartz counter and backsplash, New quartz counter for all bathrooms. All Brand New Appliances only a few months Old, Brand New Blinds are being installed Custom Floor Plan Change from Builder To Maximize Open Concept Layout, adding Modern Central Island, 9ft smooth Ceilings On Main floor. Walk out to upper deck from breakfast area. Oak Staircase With Iron Pickets. Each bedroom has Ensuite or semi-Ensuite bathroom. Primary bedroom Features A Large Walk-In Closet, Glass Shower, Double Sink Vanity. The 4th bedroom with 10 ft ceiling and 4pc Ensuite. Laundry at 2nd floor. Enlarged all above grade basement Windows. Double garage, No Sidewalk, total 6 parking space. Steps to schools, parks, Community Center, library, shopping center; close to Highway 400, Go Station. **** EXTRAS **** S/S Appliance: Fridge, Stove, B/I Dishwasher, Range Hood; Washer/Dryer, All Existing Elf & Blinds, Garage Door Opener & Remotes. Brand New Blinds Being Installed, Brand New Appliances. BBQ Gas Line,Shelving in Garage (id:58671)
4 Bedroom
4 Bathroom
Triton Capital Inc.
221 Matchedash Street S
Orillia, Ontario
Attention builders and investors! Vacant land for sale, corner lot on a quiet street. Building permit is ready and paid for. Fantastic opportunity to build a duplex with a 3rd lower unit for a total of three private units. Purpose build for multi-generational families or savvy investors. The custom designed side-by-side duplex and basement suite is optimized for modern living and premium rental rates. Walking distance to shopping, restaurants, parks, schools, etc. Easy access to hwy 11 and hwy 12. Building permit is paid for and in place, drawings are complete including grading plans, development fees have been paid. The third unit can be constructed once the duplex in complete for a minimal municipal fee. (id:58671)
Exp Realty
2030 Ritson Road N
Oshawa, Ontario
Attention investors and builders! This 0.593 Acre property, is located in the quiet, mature neighbourhood in North Oshawa and has the potential for land severance (See Land Severance Concept Plan by D.G. BIDDLE & ASSOCIATES Ltd., Consulting Engineers & Planners attached to listing) into 3-4 separate lots. With a current total lot dimensions of 166.75 feet by 150 feet, this lot has the potential to support multiple homes and properties. The property boasts two connections for water and sanitary services off of Maine St., simplifying the development process. Zoned as Residential R1-A, it currently houses a detached VACANT bungalow with three bedrooms and one bathroom, an unfinished full-sized basement, a small shed for storage and a long driveway for extra parking. The potential here is substantial subdivide and build-- ideal for builders looking for their next project. Home is available to showings! **** EXTRAS **** DO NOT WALK PROPERTY WITHOUT AN APPT. (id:58671)
3 Bedroom
1 Bathroom
Exp Realty
71 Chamomile Drive
Hamilton, Ontario
Discover your dream home at 71 Chamomile Drive! This detached 2-story gem Losani Built Gardenia Model Home which boasts 9-footceilings and offers 3 bedrooms, 4 baths, and over 2000 of sqft living space. Nestled in a family-friendly Hamilton neighborhood, this property features an open-concept kitchen with curved wall edges and premium finishes, blending style and function. Enjoy the convenience of a double garage and a spacious backyard ready for your customization. Located just minutes from Lime Ridge Mall and essential amenities, this home boasts unparalleled access to major highways, connecting you to Hamilton's vibrant core and neighboring cities like Niagara, Kitchener, and Mississauga. Don't miss the chance to live in a centrally located oasis perfect for families seeking a balanced lifestyle. Schedule your private tour today! (id:58671)
3 Bedroom
4 Bathroom
1500 sqft
RE/MAX Escarpment Golfi Realty Inc.
102 - 800 West Ridge Boulevard
Orillia, Ontario
ATTENTION FIRST TIME HOMEBUYERS! This 1060Sq.Ft, 3 Bedroom Townhome is Conveniently Located in Walking Distance to Shopping, Restaurants, Costco, Home Depot and Lakehead University. Enjoy the Maintenance Free Property with Fully Fenced Backyard with Kids Play Area & a Relaxing Deck. Inground Pool just a Few Doors Down. This Freehold Townhome has a Common Elements Monthly Fee of $103 which Includes Inground Pool & Snow Removal. (id:58671)
3 Bedroom
1 Bathroom
Right At Home Realty
1802 - 82 Dalhousie Street
Toronto, Ontario
Welcome to modern urban living at its best! This sleek, east-facing one-bedroom, one-bathroom residence boasts floor-to-ceiling windows that bathe the space in natural light, setting the perfect tone for your day. Ideally situated for city living, this home offers proximity to Toronto Metropolitan University, the Toronto Eaton Centre, Nathan Phillips Square, St. Lawrence Market, and a myriad of shopping and dining options.Stay in and indulge in the buildings top-notch amenities, including a cutting-edge gym with an outdoor fitness area, a yoga studio, business centre, private study rooms, an entertainment lounge, an outdoor game area, guest suites, and a 24-hour concierge service. For those seeking to explore further, you'll find convenient access to the subway, DVP, and Gardiner Expressway. This is city living at its finest. (id:58671)
1 Bedroom
1 Bathroom
Real Broker Ontario Ltd.
96 Riverstone Way
Belleville, Ontario
Welcome to The Pennington Gate II A stunning New Urbanism detached home featuring 3 bedrooms and 2.5 bathrooms. This beautifully customized home boasts a spacious and bright living/dining area that opens to a private, landscaped courtyard perfect for relaxation or entertaining. The main floor impresses with engineered hardwood flooring throughout the living room, dining room, kitchen, and hallway. The modern kitchen is a chefs dream, complete with quartz countertops, an island with an extended breakfast bar, and stainless steel appliances. A cozy gas fireplace adds warmth and charm to the living space. The breezeway conveniently houses a powder room, laundry area, and mudroom, providing direct access to the attached 2-car garage. The main-floor primary bedroom features a large walk-in closet and a luxurious ensuite bathroom. Upstairs, you'll find two generously sized bedrooms and a well-appointed main bathroom, offering a perfect retreat for family or guests. With low maintenance and move-in readiness, this home is ideal for anyone looking for modern living with style and convenience. Dont miss this opportunity schedule your viewing today! (id:58671)
3 Bedroom
3 Bathroom
RE/MAX Community Realty Inc.
Ptlot 8 Con 2
Amaranth, Ontario
Great opportunity for 10 acre parcel of land, located just 8 km from the Town of Orangeville and fronting on a paved road. The property has approximately 220 feet frontage and depth of 2,015 feet with level landscape, mixed bush at the frontage and some areas of mixed bush at the rear. Great access to major highways for commuting and located on area school bus routes. **** EXTRAS **** Buyers to be responsible for any future development permits and all fees associated. See Plan 7R5113 attached. (id:58671)
Royal LePage Rcr Realty
4746 Vandorf Road
Whitchurch-Stouffville, Ontario
A Rare Find Premium Lot Offers Extra W--I--D--E 475 Foot Wide Lot Frontage With Full Frontal Clearing and Rear Forest On Approximately 15 Acres. Gorgeous Lot To Build The Home of Your Dreams. Sunny Property Is Stunning With A Southern Frontage Clearing. Area Offers Many Large Estate Homes and Properties, And Many Equestrian Facilities. Approval Letters, Site Plan, Design Plan and Survey All Available. Property is Located Conveniently For Commuters Sitting Minutes to 404/ DVP 401 Highways, and 10 Minutes to Go Train Station. All This Wrapped In A Rare Exquisite Landscape Nestled On The Prestigious Vandorf Sideroad. Property Enveloped By Newer Gate and Fencing. **** EXTRAS **** Please Book Appointments Through Front Desk With Immediate Confirmation, Please Do Not Walk Property Without Booking Through Front Desk. (id:58671)
Keller Williams Portfolio Realty
879 Port Maitland Road
Dunnville, Ontario
Discover the essence of rustic charm in this century home gem nestled within the hamlet of Port Maitland and five minutes from Dunnville. A fixer-upper or rebuild opportunity, this property offers 3 bedrooms, one bathroom and a huge double garage with a large loft space that includes heat and AC. Embrace the allure of small-town living with endless potential, because you are just a short walk to the Grand River and Lake Erie. Ideal for investors or DIY enthusiasts. This is your chance to sculpt your vision in this idyllic setting. Don't be TOO LATE*! * REG TM. RSA. (id:58671)
3 Bedroom
1 Bathroom
1572 sqft
RE/MAX Escarpment Realty Inc.
237 Main Street E
Otterville, Ontario
Best of both worlds, quality built century home that has been fully renovated with all the modern finishes and conveniences. You will enjoy the small town charm from your wrap around covered porch with a morning coffee or an evening glass of wine. The main floor offers plenty of space with great sized Liv Rm., separate Din Rm and an Eat-in Kitch that will be the envy of your friends and family with quartz counters, large island w/plenty of seating, S/S appliances, pot lights and plenty of cabinets and the convenience of back yard access for summer BBQs. The main floor is complete with a 2 pce powder room. The upper level offers 3 great sized bedrooms and two 4 pce baths including the master ensuite. The full unfinished basement is awaiting your personal touch. The back yard could be the perfect backyard oasis with a deep lot offering plenty of space for a pool, a play structure for the kids or just a game of soccer, perfect for whatever your dream oasis is. It also offers a garden shed for your storage needs and a detached garage for your car or a man cave/she shed. This home checks ALL the boxes if the peace of small town living is what you are after with all conveniences a short drive away! (id:58671)
3 Bedroom
3 Bathroom
1778 sqft
RE/MAX Escarpment Realty Inc.
1709 Highway #5 W
Hamilton, Ontario
Nestled along the picturesque Highway #5 W, conveniently situated between the charming cities of Cambridge and Hamilton, this stunning 102.4-acre agriculturally zoned property offers an unparalleled opportunity for equestrian enthusiasts and agricultural ventures alike. Of the 102.4 acres, approximately 28 acres are actively farmed. The property boasts three residences, including a beautifully converted shed with rustic charm. Don't miss the chance to own this remarkable piece of land, schedule your private tour today and start your journey toward equestrian paradise! (id:58671)
102.4 ac
RE/MAX Escarpment Realty Inc.
1225 King Street W
Hamilton, Ontario
Welcome to 1255 King St W, a charming 2.5-storey home ideally located just steps from McMaster University, with easy access to Highways, Restaurants, and many outdoor adventures like Chedoke and Spencer Creek Trails. This versatile property is perfect for students, investors, or even families! The home features a long driveway with space for 3 cars, plus ample street parking. Inside, you'll find updated luxury vinyl flooring throughout. The main floor includes a newly renovated kitchen with updated cabinets, tile backsplash, new countertops and dishwasher, plus abundant storage and natural light. The former main floor bedroom has been converted into a spacious family room, with a large window that brightens the space (easily reverted back to a bedroom if needed). The dining room includes a walkout to the backyard and a lovely stained glass window. The second floor houses the primary bedroom, plus two additional bedrooms that share a 4-piece bathroom. On the third floor, the expansive loft bedroom boasts a skylight and walk-in closet. The lower level is fully finished with a separate entrance, featuring two bedrooms, a 3-piece bathroom with a shower, and a laundry area. The fully fenced backyard is perfect for relaxing and entertaining, with mature trees, a wood deck, and a storage shed. With its prime location and flexible layout, this home offers tremendous potential for a variety of buyers. (id:58671)
6 Bedroom
2 Bathroom
2361 sqft
Royal LePage Burloak Real Estate Services
2286 Woking Crescent
Mississauga, Ontario
Great Opportunity to Own Your Dream Home in Desirable Sheridan homelands! Have You Ever Imagined Living In A Home That Was Designed And Built Specifically For You? Highest end Custom Home Builder, Better Homes Development & Builder Inc. will build the home of your dreams! completely customizable from top to bottom. Designed By boutique architectural design firm, specializing in the niche of custom residential and custom home design, Huis Design Studio Ltd. Build Over 6000 of total Luxurious Living Space!The Property Would Have 12 ft Ceiling Hight at the Main Floor, 10 ft Ceiling Hight at the Second Floor & 10 ft Ceiling Hight at the Basement! Main floor has Living, Dinning, Kitchen, Servery, Family room as well as study/office area with over 1650 Sqf! Second Floor has Four Bedrooms, Four Washrooms, double sided fireplace at the Primary Room with Breathtaking Balcony, Furnace Room and Balcony! Basement has a 9 ft Wide Walkout with Full Kitchen, 2 bedrooms, 3 Washrooms including Steam Shower, Laundry and Gym Area! Aluminum Triple Glassing Windows and Doors for the Entire Property. Plywood carcass with Veneer Finish Millwork including kitchens, Vanities and Full Custom Closets for All Bedrooms! JennAir Luxury Appliances! Elite Lennox Furnaces with Tankless Owned Two Water Heaters and two A/Cs! Favorable Low Deposit structure within balance upon closing. Currently the property is being constructed expected completion end of summer/fall, 2025. **** EXTRAS **** Contact La For Showing Information. Buyer To Verify Taxes, Tarion Warranty Included, House Should Be Completed By End of Summer/Fall 2024. Completely Custom, Buyer Still Has Time To Modify Everything Prior To Comp (id:58671)
6 Bedroom
8 Bathroom
RE/MAX Real Estate Centre Inc.
92 Ivy Crescent
Thorold, Ontario
Check out this modern custom built 2 stry home that checks ALL the boxes! Enjoy your morning coffee or evening wine on the front covered porch with great wood details. Inside you will be wowed by the amazing open concept main floor allowing for plenty of natural light and making it perfect for entertaining family and friends. The LR is the perfect space to watch movies or play games in front of the gas F/P. The kitchen is a showstopper with the large island w/corian counters and plenty of seating, S/S appliances, ample cabinets for all your storage needs and a bonus buffet serving area that lends to the Kitch and the DR. The main flr is complete with a den/library and 2 pce bath. Upstairs you will be amazed by the size of the 3 bedrooms. Master w/beautifully upgraded 3 pce ensuite. There is also a 4 pce main bath and the convenience of upper laundry. Downstairs offers even more space with a large Rec Rm., 4 th bed and an additional bath. The large backyard awaits your backyard oasis with a large sized deck for family BBQs. Do NOT miss this BEAUTY! (id:58671)
4 Bedroom
4 Bathroom
2103 sqft
RE/MAX Escarpment Realty Inc.
28 Stonegate Drive
Ancaster, Ontario
LOCATION LOCATION LOCATION! Do NOT MISS this beauty in the highly sought after High Park Estates on a large almost ½ acre quiet court location! prepare to be WOWed by all the detail & architecture of this very unique luxury home. This breathtaking home must be seen to appreciate all the astounding details, from the gold leaf finishes, grand ceilings heights, crystal chandelier and the amazing millwork just to name a few. This home is an entertainers dream with Liv Rm, large sunken Fam. Rm. w/FP, Din Rm, and large Kitch. The Kitch is fit for the chef in any family, with custom cabinets, granite counters, high end appliances. The main floor is complete with a den/office and a 3 pce bath. Upstairs offers a master retreat for a king & queen with his and her walk-in closets and you can be at the spa everyday in this 4 pce bathroom. There are also 3 more spacious beds on this floor and a 5 pce main bath. The basement offers even more space with spacious Rec Rm, 5 th bedroom another laundry rm and separate walk out. Everyday can be your own staycation with this amazing backyard offering beautiful landscaping, large pool, private courtyard for morning coffee or evening wine. This home is ideal weather you are looking for family memories or parties that will be the talk to the town. This home offers it ALL, in a 10+ neighbourhood, with meticulous finishes, luxury living and offering privacy and serenity but close to all Ancaster conveniences. Make this one your dream home TODAY! (id:58671)
5 Bedroom
3 Bathroom
2609 sqft
RE/MAX Escarpment Realty Inc.
75 Ridge Road
Stoney Creek, Ontario
Perched atop the Stoney Creek Escarpment and situated on a 16-acre peninsula, this stunning Georgian-style estate offers over 7,000 square feet of above-grade living space. Upon entering through the private gates and driving along the scenic driveway, you'll pass formal gardens before arriving at the impressive Porte Cochère. Stepping through the front doors, you're greeted by dual staircases and soaring 28-foot ceilings, creating an immediate sense of grandeur. The open, flowing floor plan seamlessly connects all formal rooms to the foyer. For professional needs, the oak-paneled office is conveniently located just off the foyer. The modern kitchen is equipped with high-end Thermador and SubZero appliances, perfect for both everyday meals and entertaining. At the rear of the home, the family area features expansive windows that offer breathtaking city views year-round. The luxurious primary suite includes a spa-like ensuite designed to indulge the homeowner, and a large balcony provides an uninterrupted view of the city. In addition to the Primary Suite, the second floor offers three additional spacious bedrooms, each with its own ensuite bathroom. Above the garage, the bonus room offers an ideal space for a teen retreat or in-law suite. This self-contained area includes a 3-piece ensuite and a kitchenette. The lower level features a gym and sauna, providing the perfect space to meet your fitness and relaxation needs. Theres also a vast unfinished area providing an open canvas for your personal preferences. For a comprehensive list of features, please feel free to get in touch today! (id:58671)
4 Bedroom
7 Bathroom
7300 sqft
Century 21 Insight Realty Group Inc.
208 Mallory Terrace
Peterborough, Ontario
Welcome to 208 Mallory Terrace, an inviting 4-bedroom home in Northcrest! Designed with both comfort and functionality in mind, this bright and open-concept space features a modern kitchen with sleek quartz countertops, a large island, and a high-tech ThinQ fridge. The dining area leads to the backyard, while the cozy living room with a gas fireplace is perfect for unwinding. The main floor also includes a media nook, a 2-piece powder room, ample storage, and direct access to the 2-car garage. Upstairs, you'll find four comfortable bedrooms. The primary suite has a walk-in closet and a luxurious 5-piece ensuite bathroom. The second bedroom has a 4-piece ensuite. The third bathroom is a 4-piece which is shared by the 3rd and 4th bedrooms, offering added convenience. The very convenient second-floor laundry room completes the layout of this level. The unfinished basement is an open canvas, offering endless possibilities to suit your needs. With a separate side entrance, a rough-in for a 3-piece bathroom, and a builder-provided layout for a 5th bedroom and a family room, this space is ready for your vision. Its ideal for creating a family entertainment area or easily be transforming it into an in-law suite, adding even more versatility and value to the home. This property is conveniently located near Sobeys, Metro, Canadian Tire, Walmart Supercentre, Shoppers Drug Mart, Starbucks, and a variety of restaurants. Outdoor enthusiasts will appreciate the proximity to Milroy Park, Northland Park, and Barnardo Park, offering amenities like playgrounds, a skating rink, tennis courts, basketball courts, ball diamonds, sports fields, and a splash pad. This home combines style, practicality, and potential, all in a fantastic location. **** EXTRAS **** This home is one of the few in the development with a separate side entrance. (id:58671)
4 Bedroom
4 Bathroom
Royal LePage Porritt Real Estate
308 - 796468 Grey 19 Road
Blue Mountains, Ontario
Stunning Open Concept Studio Townhouse in North Creek Resort at the Base of Blue Mountain Directly Across From The Toronto Ski Club. Fabulous Floor Plan Utilizing Every SQ Inch Includes Fully Stocked Kitchen W/Breakfast Island, S/S Appliances, Ceramic Backsplash & Double Sink. Modern Laminate Flooring Throughout Main Living Area. Living Room Boasts Electric Fireplace & Feature TV Wall. Plenty of Storage Space With His/Her Closets on Both Sides of Bedroom, Laundry Rm Storage & Secret Compartment Behind Fireplace. Fully Renovated W/Pro Design & Pro Decor. Fully Furnished W/Great Short Term Accommodation Reviews (STA License Approved). Sleeps 4. Close to All Amenities; Outdoor Pool, Hot Tub, Tennis Courts, Community BBQ, Restaurants, Beach & Ski Hill. Shuttle or Walk to Blue Mountain Village. Your Opportunity To Make Income Plus Enjoyment, Weekend Getaways, Ski Vacations & Enjoy the Resort & All Its Amenities. (id:58671)
1 Bedroom
1 Bathroom
RE/MAX Realty Services Inc.
23 Old Cut Boulevard
Long Point, Ontario
Direct Waterfront, walking distance to fantastic sand beaches and Long Point Conservation Park. Lot has metal retaining wall and boat slip with access to Lake Erie. (id:58671)
Royal LePage State Realty
52 Luzon Avenue
Markham, Ontario
4 Bedrooms open-concept end unit townhome located in Boxgrove Village. 9' Ceilings, Upgrade Hardwood Floor in 1st and 2nd Floors. Upgraded Stained Stairway With Pickets. 2nd Floor Laundry. 3 Bathrooms on 2nd Floor. Granite Kitchen Counter. Finished Basement with recreation room and a bedroom and a wet bar. Located east of Ninth Line and south of the 407. Boxgrove Village is close to VIVA and GO, with direct access to Hwy 407 and 7. Boxgrove Centre shopping centre nearby with Longos, Dollarama and more. (id:58671)
5 Bedroom
5 Bathroom
Century 21 Atria Realty Inc.
3846 Menoke Beach Road
Severn, Ontario
**Unlock its Full Potential** A 14-acre parcel of Farmland in a Highly in Demand Location Among Upcoming Subdivisions is a rare find. A unique opportunity to own 14 acres of beautiful farmland, complete with a charming farmhouse and a spacious barn, offering endless potentials especially in a region with increasing demand for both agricultural and residential land. Do miss out on the chance to make this remarkable property your own. (id:58671)
4 Bedroom
2 Bathroom
Homelife Landmark Realty Inc.
2611 Trinity Church Road
Hamilton, Ontario
Welcome to this beautiful country home first time offered on the market. Main floor boasts lots of space with family room, living room, dining room, eat in kitchen, pocket doors and wonderful natural light. Contains in-law suite. Second floor features guest bathroom and 4 large bedrooms, primary features an ensuite bath. Basement awaits your personal touch! Walk out to over half an acre of peaceful space of serene quiet. Close to all grocery stores, shops and more in Stoney Creek and Binbrook. Country living with city amenities! (id:58671)
5 Bedroom
4 Bathroom
RE/MAX Escarpment Realty Inc.
4492 Morrison Street
Niagara Falls, Ontario
Calling all First time home buyers,Small Families or Investors. Here is the Chance to Own Detached Affordable home. Steps Away from all the Amenities, Clifton Hill and Beautiful Niagara Falls.Recently Renovated with beautiful finishings throughout. This one has everything that you are looking for with in your budget. 3 Bedrooms, gorgeous Tub tiled Bathroom, 2X2 Tles and Hardwood Floors, Pot lights,Fully Open Concept Layout with Cozy family room, Cute Little Dining space and Absolute Stunning Kitchen with S.S Appliances and Gorgeous Quartz Countertops with matching Quartz Backsplash.On top of that You have a Detached Garage at the back. Book your showing Today! (id:58671)
3 Bedroom
1 Bathroom
Revel Realty Inc.
27 Forfar Street W
Haldimand, Ontario
Welcome to 27 Forfar Street, Caledonia a stunning, contractor-renovated riverside retreat located in one of Caledonias most desirable areas. This rare gem boasts a beautiful front balcony, landscaped front yard, and vaulted ceilings on the main floor, perfectly combining natural charm with high-end finishes. Enjoy prime river views from the front, immersing you in nature while offering every modern luxury.Step inside to discover an open, sunlit layout with built-in speakers on the main floor, perfect for enjoying music throughout the home. The flexible living room can easily convert into a second bedroom, making it ideal for families or guests. The main washroom offers heated floors and a heated towel bar, adding comfort and luxury, while a dry bar with a built-in fridge elevates your entertaining space.The private theater room is the ultimate entertainment hub, and the full theater system comes with the home. Outfitted with premium surround sound and plush seating, this room is ready for movie marathons, binge-watching sessions, and game-day events without compromise.The backyard completes the experience with lush landscaping, a spacious layout, and a hot tub for year-round relaxation. This outdoor oasis is perfect for gatherings or unwinding under the stars in style.Homes like 27 Forfar Street are rare finds, especially with such premium riverside access. With its built-in speakers, theatre system, high-end finishes, and luxurious amenities, this home is truly exceptional. Make sure to check the virtual tour link for additional drone photos and 3d emersive tour **** EXTRAS **** Enjoy a landscaped front yard, beautiful balcony with river views, state-of-the-art theater room, versatile living room convertible to a 2nd bedroom, relaxing hot tub in a spacious backyard, and a contractor-built, fully renovated interior! (id:58671)
2 Bedroom
2 Bathroom
Century 21 Regal Realty Inc.
3294 Victory Crescent
Mississauga, Ontario
3-bedroom semi-detached residence presents a prime opportunity for both first-time homebuyers and investors alike. The property boasts a fully finished 2-bedroom basement with a separate entrance, offering excellent potential for additional rental income. (id:58671)
5 Bedroom
3 Bathroom
RE/MAX Gold Realty Inc.
56877 Lakeshore Line
Port Burwell, Ontario
Charming Bungalow with Massive Barn, Lake View, and Acreage Discover the potential of this serene countryside retreat! Situated at the end of a quiet dead-end road, this property features a spacious bungalow and a huge barn, set on expansive flat acreage that backs onto a beautiful lake. Whether you’re dreaming of a private homestead, hobby farm, or vacation escape, this property offers endless possibilities. The bungalow is a blank canvas, awaiting your vision and personal touch. While it requires a full renovation, the layout provides a great foundation to create the home of your dreams. The large windows bring in natural light and offer views of the surrounding landscape, while the peaceful location ensures privacy and tranquility. (id:58671)
5 Bedroom
2 Bathroom
1101 sqft
Homelife Miracle Realty Ltd
121 #8 Highway Unit# 516
Stoney Creek, Ontario
WELCOME TO CASA DI TORRE. A BEAUTIFUL 8 STORY BUILDING LOCATED IN THE HEART OF STONEY CREEK, ACROSS FROM FORTINOS. THE NAPOLI III CORNER UNIT LAYOUT COMES WITH A FULL BALCONY, 2 BEDROOMS, 2 BATHROOMS AND INSUITE LAUNDRY. 9 FT CEILINGS, CARPET FREE, TALLER TOILETS, MIRRORED CLOSET DOORS, AND 36 INTERIOR DOORS. KITCHEN INCLUDES LARGE ISLAND, HERRINGBONE BACK SPLASH, 3 POT LIGHTS, UNDER CABINET LIGHTING, DEEP OVER THE FRIDGE CABINET, POT & PANS DRAWER. THE ROOF TOP AREA IS IDEAL FOR BBQ AND LOUNGING OUTDOORS. ENJOY THE MEDIA ROOM, EXERCISE ROOM, YOGA STUDIO, PARTY ROOM AND OUTDOOR PATIO. UNDERGROUND PARKING SPOT & LOCKER INCLUDED. PET FRIENDLY. UNDER GROUND PARKING SPOT #122. LOCKER #63. CONDO UNIT HAS NEVER BEEN LIVED IN. PHOTOS ARE VIRTUALLY STAGED. RSA (id:58671)
2 Bedroom
2 Bathroom
825 sqft
Royal LePage State Realty
0 Dominion Road
Fort Erie, Ontario
Attention all developers and investors! 1.75 acres of prime residential development inside the urban boundary in Ridgeway, just moments from downtown, the Friendship Trail and the beautiful lake. This parcel of land is situated right next to a building site that is currently under construction, making it the perfect opportunity to capitalize on the growing demand for housing in this desirable area. Services at the lot line. (id:58671)
Revel Realty Inc.
7956 Spring Blossom Drive
Niagara Falls, Ontario
Premium Residential Vacant Building Lot, Zoned R1E. Located in a Great Neighbourhood of Niagara Falls. Ready to Build up to 3 Self Dwelling Units on This Unique Oversized Lot of 1,744.49 Sq M. A superb Investment Property with Great Income Potential Where You Can Live For Free. (id:58671)
Century 21 Smartway Realty Inc.
6 Resurrection Drive
Kitchener, Ontario
Welcome to 6 Resurrection Dr, Suited for family or young couple to grow family with direct bus access to waterloo and Wilfred Laurier Universities and Conestoga College. This smoke and pet-free property offers large living room and a private elegant family room with 12' ceiling, along with large 3 bedrooms, 2.5 bathrooms, spacious kitchen and dining room. Basement features large recreation room and bathroom with rough-in. Approved plan for 2-bedroom legal apartment is ready to convert this specious basement for extra income. The home is situated on a large lot featuring 2-car garage, with additional 6+parking spaces on driveway and large backyard with potential for pool and another supplementary unit. This well-maintained, ready to move-in home is finished with new flooring, updated kitchen, Bathrooms, Electrical Fixtures and other renovations. The property is within 2-8 minutes distance to Costco, Movies, Schools, Bus Station, Hospital and many other amenities. **** EXTRAS **** Fresh Paint, New Flooring on 2nd floor and basement(2024), Roof (2014), Furnace (2020) and Concrete walkway. (id:58671)
3 Bedroom
3 Bathroom
Homelife/miracle Realty Ltd
32 Talbot Road
Canfield, Ontario
Solid custom built 3 bedroom bungalow home with full basement and two detached garages. Located in the Hamlet of Canfield this quality family home features 3 main floor bedrooms, an Open Concept Eat-in Kitchen with patio doors to a raised deck, double paved driveway with parking for 6, and partially finished basement with recroom with gas fireplace. There have been many upgrades including vinyl windows, shingled roof, double paved driveway, flooring, 100 amp panel, furnace, UV filtration system, and paint to name a few. This home is perfect for first time home buyers looking for a home loaded with potential and offers easy access to the highway. Enjoy quiet country nights under the stars or a morning coffee on the rear deck with stunning panoramic scenic views. (id:58671)
3 Bedroom
1 Bathroom
1100 sqft
Royal LePage NRC Realty
15 - 17 James Street W
Cobourg, Ontario
RATES ARE DROPPING AGAIN IT SEEMS! 15 AND 17 JAMES ST WEST IS A MULTI UNIT PROPERTY CLOSE TO THE BEACH IN THE HEART OF COBOURG WITHIN WALKING DISTANCE TO SHOPPING, RESTAURANTS, PARKS, BEACH. EXCELLENT ZONING WITH MANY PERMITED USES FOR FUTURE PLANS MAKES THIS ONE A GREAT INVESTMENT PROPERTY. **** EXTRAS **** SO MANY POSSIBLITIES HERE TO INCREASE THE REVENUE OR LIVE AND COLLECT THE RENT TO MAKE LIFE MORE AFFORDABLE. POTENTIAL EXISTS TO MAYBE LIVE IN ONE SIDE AND RENT THE OTHER SIDE FOR INCOME. (id:58671)
6 Bathroom
Real Estate Homeward
15 - 17 James Street W
Cobourg, Ontario
AMAZING OPPORTUNITY TO LIVE AND COLLECT INCOME OR JUST COLLECT ALL THE INCOME! 15 AND 17 JAMES ST WEST IS A MULTI UNIT PROPERTY CLOSE TO THE BEACH IN THE HEART OF COBOURG WITHIN WALKING DISTANCE TO SHOPPING, RESTAURANTS, PARKS, BEACH. SO MUCH ROOM FOR IMPROVEMENT AND FOR EQUITY OR REVENUE GROWTH. EXCELLENT ZONING WITH MANY PERMITED USES FOR FUTURE PLANS MAKES THIS ONE A GREAT INVESTMENT PROPERTY TODAY. IF YOU'RE LOOKING TO INVEST IN A MULTI UNIT IN COBOURG AND IN YOUR FUTURE THEN YOU WILL WANT TO SEE THIS ONE. **** EXTRAS **** POTENTIAL EXISTS HERE FOR THE RIGHT BUYER TO MAYBE LIVE IN ONE SIDE AND RENT THE OTHER SIDE FOR INCOME. MAYBE YOU JUST WANT TO UPDATE THE VACANT UNITS TO INCREASE THE RETURN ON THIS UP AND COMING NEIGHBORHOOD AND PROPERTY. (id:58671)
6 Bedroom
6 Bathroom
Real Estate Homeward
49 Carrick Avenue
Hamilton, Ontario
Your Search is over! This Beautiful 2/12 storey 3 Bedroom Plus Loft 2/12 Bathrooms upgraded top to bottom awaits you and your loved ones to enjoy life fully. Located in a quiet family friendly neighbourhood, close to all amenities. Pot light galore,Electric Fireplace,Brand New Appliances. The Seller is The Sales Representative. All measurements are approximate, B / B.A to verify all the measurements.The Seller is the Listing Agent. (id:58671)
3 Bedroom
3 Bathroom
1560 sqft
Right At Home Realty
61 Main Street S
Uxbridge, Ontario
Investment Opportunity in Uxbridge: Charming Fourplex, Located in the heart of historic Uxbridge, this converted church presents a fantastic investment opportunity. This well-maintained fourplex features three 2-bedroom units and one 1-bedroom unit, all 4 bathrooms are 4pcs, ideal for seasoned investors or newcomers to the rental market. Three renovated units and one 1-bedroom unit, each with private entrances and separate hydro meters. One unit is vacant for easy showings and immediate rental potential. Detached Garage, Includes a separately rented garage. 7 dedicated parking spaces for tenants. Strong rental income, with high Cap rate and positive cashflow potential, with two below-market units, one slightly lower and the other unit much lower, presenting opportunities for increased revenue. Low Maintenance Costs, Enjoy character and curb appeal with minimal upkeep. Walking distance to shops, schools, and Elgin Park. Financials available upon request. 5.39% Cap Rate with the potential of more with some expense adjustments. **** EXTRAS **** Building Roof 2024, Garage Roof 2019. SQ.FT above grade according to MPAC 1,435 and lower level is the same size giving it a total Sq.Ft of 2870. Two New (2024) Hot Water Tanks Owned (id:58671)
2870 sqft
Sutton Group-Heritage Realty Inc.
202 Cannon Street E
Hamilton, Ontario
ATTENTION INVESTORS and DEVELOPERS!!! This is a golden opportunity to capitalize on Hamilton's thriving downtown real estate market. Rare opportunity to own a prime residential building lot in Central Hamilton! This corner property located at Cannon/Cathcart measures approximately 67' x 85'. The existing buildings on the site are vacant and their services have been disconnected, making them ready for demolition. The proposed development is a 6.5-storey apartment building consisting of 26 units. Site Plan Approval process is well underway. Furthermore, an Environmental Risk Assessment is being conducted and has been approved for reimbursement under the city's ERASE Redevelopment grant program. Zoned D5, this corner lot will give you the freedom to create the perfect investment property. Don't miss out on this chance to invest in a prime location with endless possibilities! **** EXTRAS **** With vacant existing buildings, ready for demolition and services already disconnected, the path is clear for the proposed 6.5-storey apartment building comprising 26 units. (id:58671)
Keller Williams Signature Realty
4833 Bruce 3 Road
Saugeen Shores, Ontario
Welcome to 4833 Bruce Road 3 Situated In Beautiful Saugeen Shores, Country Living At Its Finest! Enjoy your morning coffee on the expansive wrap-around porch or unwind by the campfire as the sun sets. This home offers a newly renovated kitchen and a large finished basement featuring a serene Zen room and Jacuzzi tub. The Large Windows Throughout add beautiful natural light to the home. This captivating versatile property offers lucrative rental income potential, making it an ideal investment property. The property features A charming bunkie that provides additional camping space, while a full outdoor bathroom adds convenience. Around Back is The Large Workshop Newly Upgraded With Water, a Bathroom, And Electrical Installed To Run Large Machinery - Perfect For Your Business Or Even Your 12 Car Collection! The Possibilities Are Endless! Shop tools and machinery are negotiable. **** EXTRAS **** Located just 5 Minutes From Port Elgin, 7 minutes from Southhampton, and 20 minutes drive To Sauble Beach, And 45 Min Drive To Tobermory (id:58671)
4 Bedroom
3 Bathroom
Ipro Realty Ltd.
37 Vine Avenue
Toronto, Ontario
Nestled in one of Toronto's most desirable districts, this triplex is ideally located within minutes of downtown. The Junction is celebrated for its rich history and community spirit, making it a fantastic place to live or invest. Enjoy the convenience of urban living while also having access to green spaces, local art, and cultural activities. With public transit just a stones throw away, commuting to work or exploring the city has never been easier. This property boasts three self-contained units, each with its own separate entrance, providing tenants with privacy and comfort. The layout is thoughtfully designed to maximize space and functionality. For the savvy investor, this triplex offers immense cash flow potential. Steady Rental Income: With the demand for rental units in the Junction at an all-time high, you can easily attract and retain quality tenants. Each unit can be rented at competitive market rates, ensuring a healthy return on investment. Appreciation Potential: The Junction is experiencing ongoing development and revitalization, which can lead to property value appreciation over time. Investing here is not just about immediate cash flow; its also a strategic move for long-term growth. **** EXTRAS **** 3 Fridges, 3 Stoves, All Elfs, Laundry Hook Up In Basement.Tenanted (id:58671)
4 Bedroom
3 Bathroom
Exp Realty
2398 Gerrard Street E
Toronto, Ontario
3 self contained income generating corner lot property. Steps to the corner of Victoria Parkway and Danforth. Main Floor and Upper Unit renovated. Each unit has its own separate entrance, with parking for each unit and a detached garage for storage. Top Floor, Bachelor Suite, Main Floor 1 Bedroom and Lower Unit 1 Bedroom. (id:58671)
3 Bedroom
3 Bathroom
Slavens & Associates Real Estate Inc.
35 Munford Crescent
Toronto, Ontario
Welcome to this luxurious home with a Legal Basement apartment, and a potential versatile studio in one of East York's top neighborhoods. Offering 4 bedrooms, a legal basement apartment, and a potential versatile studio. This property is ideal for both families and investors. Whether you're looking for a multi-family investment or a spacious family home, this property offers incredible flexibility. The home has been fully renovated, featuring brand-new roof, insulation, a new garage door, and a refinished fence. Inside, enjoy new electrical and plumbing systems, energy-efficient windows and doors, and custom kitchens with built-in organizers and high-end materials. All-new appliances complete the space, making it both stylish and functional. The home is beautifully finished with new hardwood flooring and large tiles throughout, creating a modern, seamless feel. Glass railings on the porch and staircase add a contemporary touch. With a new furnace, hot water heater, and air conditioner, you'll experience year-round comfort and efficiency. Sleek pot lights and modern lighting fixtures brighten the interior, while the home's flexible layout allows for use as a single-family residence or separate units. The legal basement apartment offers rental income potential, and the studio can either be part of the main home or rented separately for additional revenue or personal workspace. Outside, the revamped yard includes new aggregate concrete, professional landscaping, a built-in fire pit, and a sprinkler system to maintain a lush, green space. The exterior features high-end lighting, enhancing the homes curb appeal day and night. This exceptional detached, side-split property combines modern luxury with flexible living arrangements in a prime East York location. Perfect for families or investors, this home is a must-see! (id:58671)
5 Bedroom
6 Bathroom
RE/MAX Real Estate Centre Inc.








