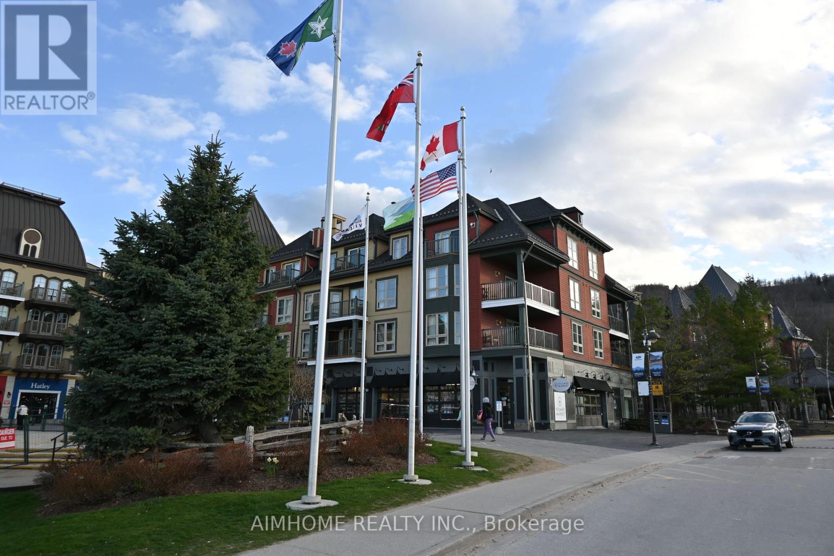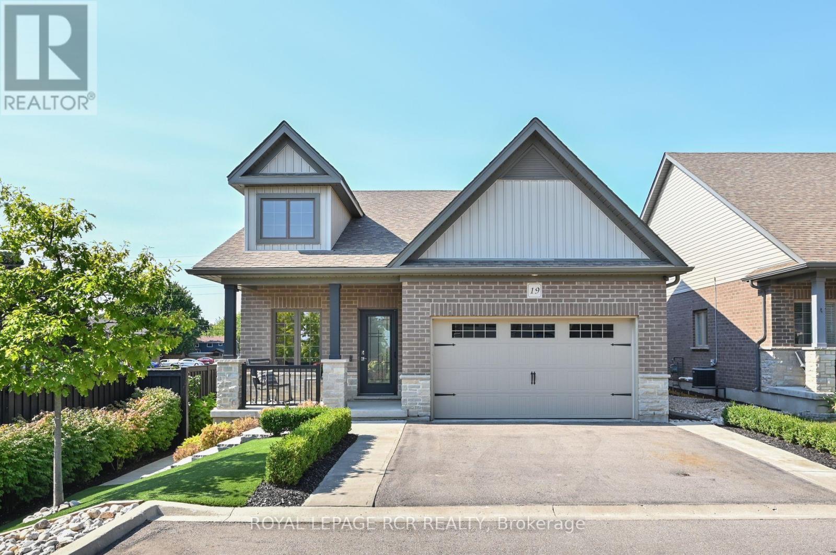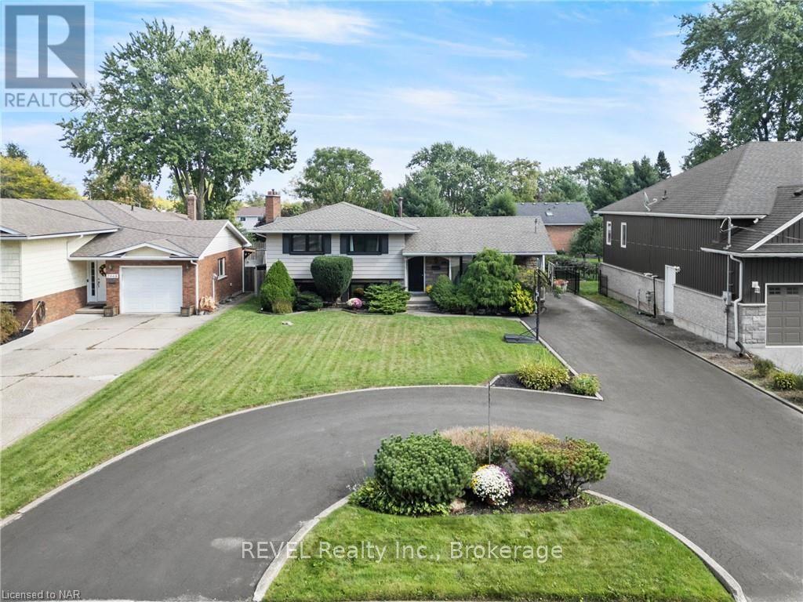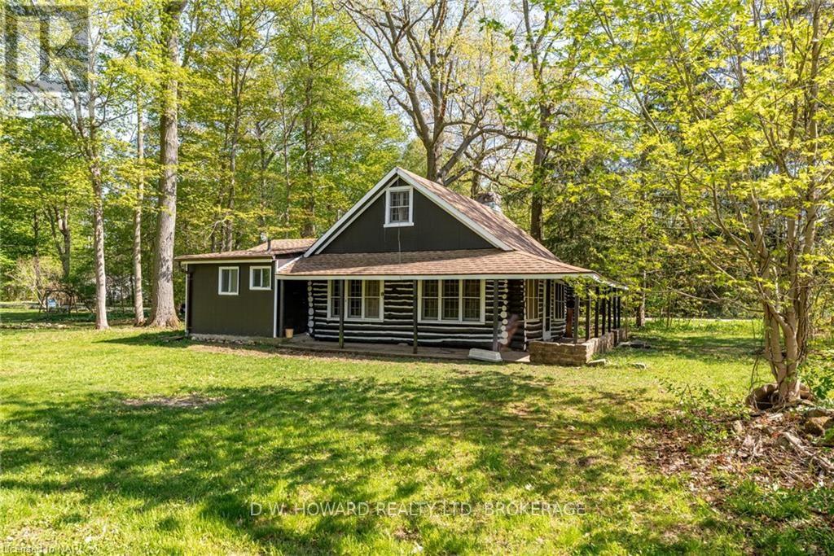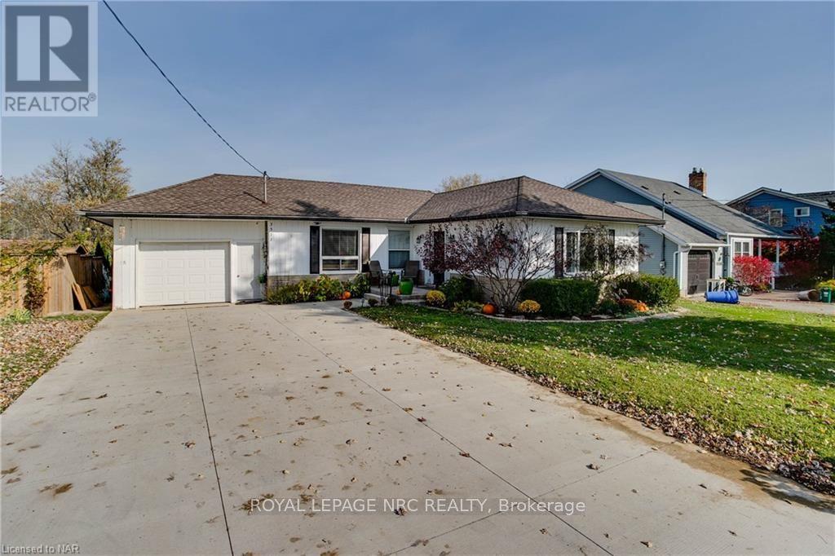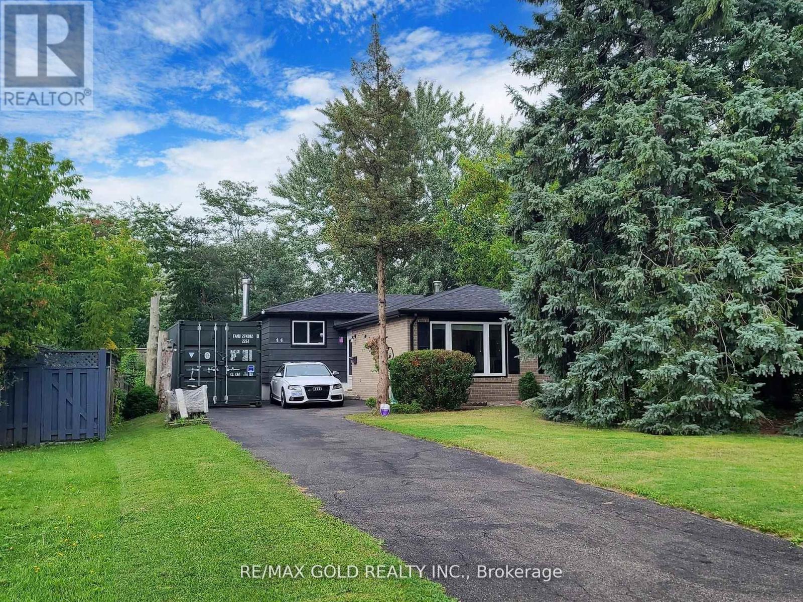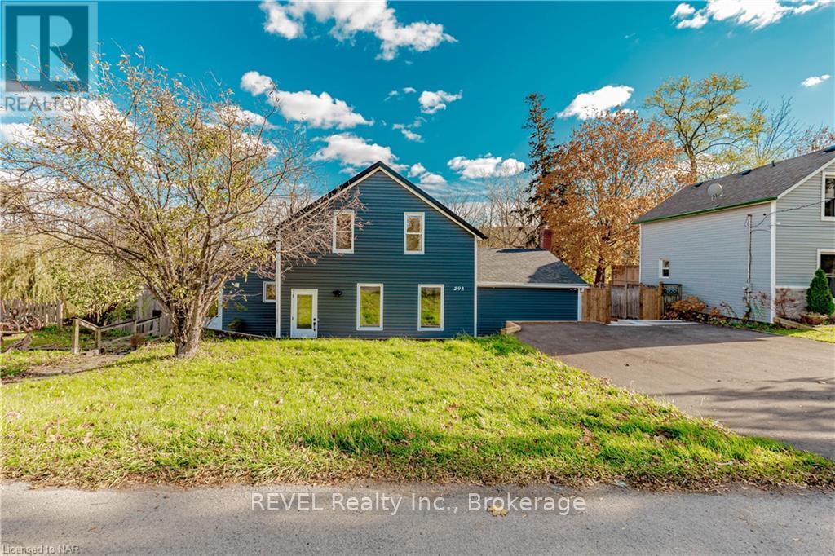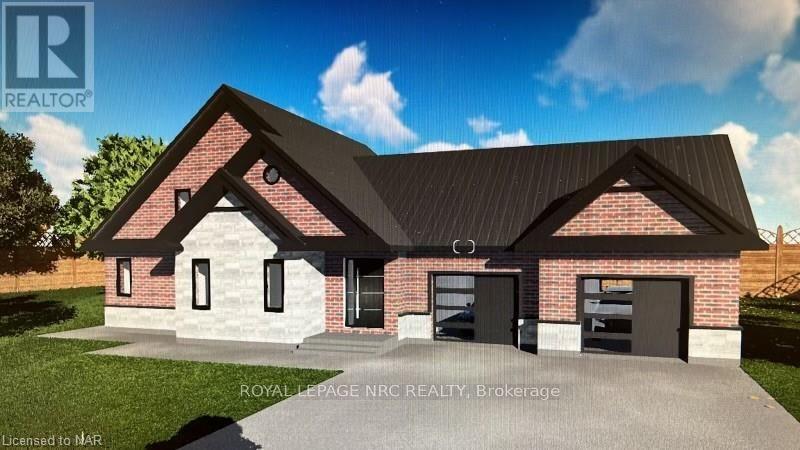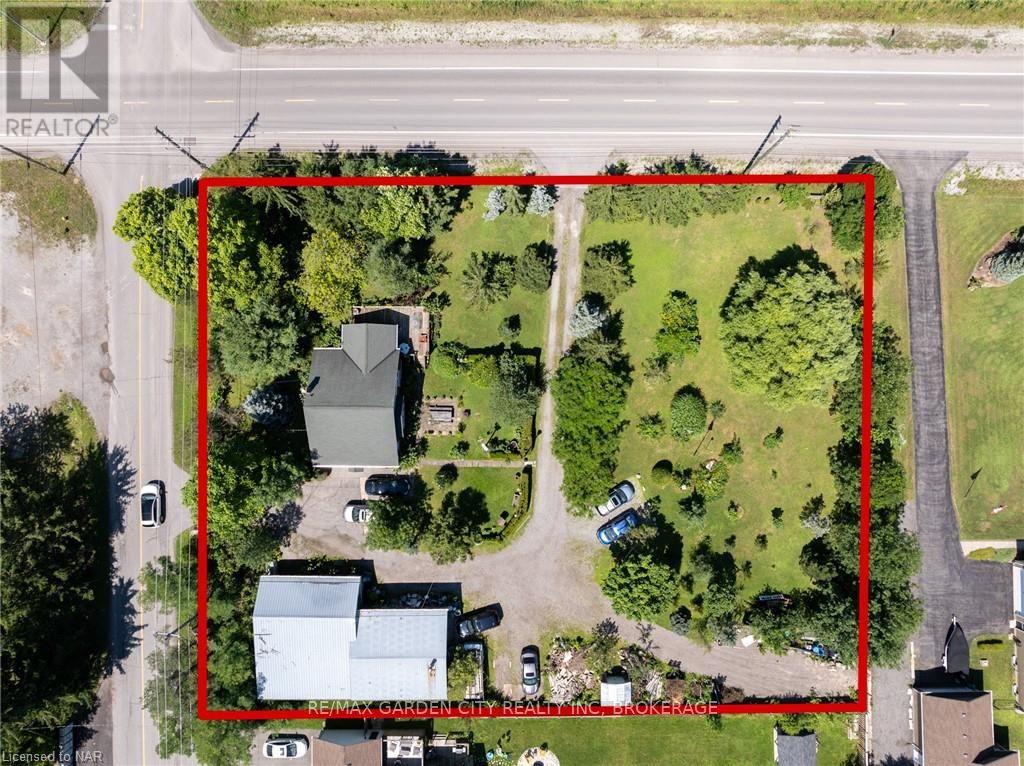- Home
- Services
- Homes For Sale Property Listings
- Neighbourhood
- Reviews
- Downloads
- Blog
- Contact
- Trusted Partners
55 Stoneylake Avenue
Brampton, Ontario
Truly Exquisite Home Backing Onto lake In Prestigious Lakelands Village, This Home Boasts almost 4400 Sq Ft Of Living Space (1400 sqft walkout basement) , 9 Foot Ceiling Smooth,18 Foot In Living Room ,2 Master Bedrooms, Over $350K Upgrades Top To Bottom Filled With Only The Highest Quality Finishes. Installed Premium Canadian E-Wood Floor At 45 Degree Angle, Stunning Custom Kitchen Features Top Quality Corian C-Island, Countertops & Backsplash To The Ceiling Around The Kitchen, Designer Faucets, Gorgeous Wood Working In Main Floor, Lots Of Cabinets W/Organizers, Custom Made Fiberglass Extra Wide (44' wide single door) wood grain textures Entrance Door with 22' sidelights, , Pot Lights, Costume Design Stairs Railing,, Very Bright walk out Basement With Double door Separate Entrance, Modern Kitchen ,Wood Counter, C-Island, Backsplash & 2 Good Size Bedrooms & Laundry Rm, New Garage Doors. professionally landscaped exterior, Glass deck Railing. custom backsplash up to ceiling around kitchen. Basement with Modern Kitchen ,Wood Counter, C-Island, Backsplash & 2 Good Size Bedrooms & Laundry Rm. Ev Car Charger installed with permit , New Garage Doors, Top Quality Carrier Furnace, Ac & Boiler Are Owned. You Will Be Impressed With The View In All 4 Seasons. Restaurants, Outlet, 410, 407, Hospital, School. Go Transit, Major Retailers & Mor **** EXTRAS **** Enjoy The Nearby Lake Trails & Park For Winter Sledding, Summer Biking, Kids Playground, Shopping Mall, EV Car Charger, Top Quality Carrier Furnace, Ac & Boiler Are Owned, Wiring W/Sound System, central Vacuum, Modern chandeliers throw-out (id:58671)
7 Bedroom
5 Bathroom
Ipro Realty Ltd.
49 Dennis Drive
Smithville, Ontario
Welcome to 49 Dennis Drive in Smithville, this charming bungalow townhouse features 2 bedrooms and 2 full bathrooms. The kitchen boasts a farmhouse sink, granite countertops, and a gas stove, perfect for any home chef. The great room is spacious and inviting, with vinyl plank floors and a Napoleon fireplace, ideal for gathering with family and friends. A great size primary bedroom complete with a walk-in closet and ensuite bathroom featuring a walk-in shower and double sinks with luxurious quartz countertops. With one level living, convenience is key with the laundry room steps from the kitchen makes chores a breeze. This townhouse offers both style and functionality, with modern finishes and thoughtful design throughout. Conveniently located to all amenities and a short drive to the QEW. Schedule a showing today and make this bungalow townhouse our new oasis. (id:58671)
2 Bedroom
2 Bathroom
1275 sqft
Royal LePage NRC Realty
13485 8th Concession Road
King, Ontario
A rare 52+ acre parcel of land in one of King's most sought after locations! This property is gently rolling with distant views and surrounded by beautiful country estates and equestrian farms. Well maintained ranch style bungalow is in great condition and boasts approx 6000 square feet of finished living space. Enjoy country living at its finest with gorgeous sunrises & evening sunsets. Just minutes from Nobleton, Schomberg & King's finest public & private schools. A wonderful place to call home and a blue chip investment. 40+ workable acres being farmed and has a large barn at rear. Westerly views of woods & conservation area! Will not last ! **** EXTRAS **** Stainless steel appliances, fridge, stove, dishwasher, washer, dryer, all window coverings, all light fixures, cantina. Well & related equipment, water softener, R-O water filter, 400 amps, roof shingles/eaves (2017) (id:58671)
4 Bedroom
4 Bathroom
RE/MAX West Signature Realty Inc.
1066 Fennell Avenue E
Hamilton, Ontario
Welcome to this beautifully updated raised bungalow on a huge lot! This charming home features numerous recent upgrades, ensuring comfort and style. Enjoy the modernized bathroom (2024) and a stunning kitchen with quartz counters, perfect for culinary enthusiasts. Natural light floods the space through updated windows and exterior doors, enhancing its warm ambiance. Stay comfortable year-round with an efficient heating and cooling system. With five included appliances and stylish California shutters, this home is move-in ready. Plus, security is a breeze with WiFi cameras included—no monitoring fees! Located in a desirable neighborhood, this gem is perfect for families or first-time buyers. Don't miss out on this fantastic opportunity! (id:58671)
3 Bedroom
1 Bathroom
672 sqft
Chase Realty Inc.
91 Wellington Street W
Barrie, Ontario
Attention! First time home buyer or Investor. Great opportunity to buy corner house near downtown and centennial beach area. Nearby grocery store, pharmacy, restaurants. House with large L-shape lot check out with municipality for potential of severance or use it for yourself. (id:58671)
7 Bedroom
2 Bathroom
Homelife/miracle Realty Ltd
423 - 190 Jozo Weider Boulevard
Blue Mountains, Ontario
Ontario's Premium Family Resort Only 2 Hours From The GTA. European Pedestrian Village Offers Year Round Activities, Events And Festivities For All Ages. Boutique Hotel/Condo Featuring Fabulous Amenities. Heated Outdoor Pool, Hot Tub, Owner's Lounge, Kid's Play Room, Direct Access To Restaurant, Fully Furnished, Suite With Impressive Modern Finishing, Gorgeous Views To Market Square, Mountain And Georgian Bay From Balcony. **** EXTRAS **** Property Is Fully Ownership, 9' Ceilings, Gas Fireplace In Living, Spacious 409 Sq. Ft As Per Builder's Plan, Sleep Up To 4 Comfortably, Suite Equipped With Kitchenette, Owner's In-Suite Locker, Use Of U/Ground Parking And Ski Locker. (id:58671)
1 Bathroom
Aimhome Realty Inc.
19 Dover Lane
Centre Wellington, Ontario
Look no further for luxurious living in the heart of Fergus! Close to all amenities, fine dining, parks, and the historic charm Fergus has to offer, we proudly present this exquisite, fully customized, fully finished, 2+1-bedroom, 3-bathroom bungalow with every modern update imaginable. Maintenance free landscaping with turf, concrete walkways and massive back patio for entertaining overlooks stunning perennial gardens with numerous varieties of trees, flowers and perennials that bloom all year long. Large foyer invites guests with double closet, wood accent wall, glass railing/custom maple staircase and flows into the open concept kitchen/living/dining room boasting leather granite counters, 10' breakfast bar, top of the line black stainless steel appliances, floor to ceiling cabinets, undermount lighting, 9' ceilings, custom leather granite accent wall with built in tv and huge sliding doors with transom windows which walks out to back patio. Primary bedroom with walk in closet & custom 3-piece ensuite with walk in shower. Additional bedroom and custom 4-piece bathroom complete the main level. Lower level features spectacular rec/games room with custom 3D accent wall, enormous built in tv, huge laundry room, 3rd bedroom, 3-piece bathroom and storage room. **** EXTRAS **** Custom updated trim, doors, exquisite lighting, speaker system throughout, blink cameras, custom electronic blinds - the list doesn't end! (id:58671)
3 Bedroom
3 Bathroom
Royal LePage Rcr Realty
8 Hillcrest Road
Port Colborne, Ontario
Are you looking for a home for that growing family or looking to upsize? This is the place to be located in the north end of Port Colborne. This spacious 3+1 bedroom, 2 bathroom with an attached double car garage raised bungalow has everything you need and sits on a nice fully fenced 50' x 120' lot. The roof has been update in May 2024.\r\n\r\nBeautiful open concept right from the living room to the dining room and to the kitchen. The kitchen has lots of cupboards, counter space and a large centre island and offers access to a large rear covered deck overlooking the backyard. There are 3 bedrooms and a bathroom also on this level. The lower level has another bedroom, bathroom, rec room and a huge games room with a walkout to the rear yard. This could used for in-law capability or possible rental income. \r\n\r\nYou are steps away from Jacob E. Barrick Park, a minute away from mud lake, a minute away from access to highway 58, minutes away from the downtown core and nickel beach.\r\n\r\nThis one will not last long. Book your appointment or private showing today! (id:58671)
4 Bedroom
2 Bathroom
The Agency
2978 St. Paul Avenue
Niagara Falls, Ontario
Escape to your own private oasis! Nestled in the heart of Historic Stamford Green, this fully-updated 1,153 sq ft home offers the perfect blend of relaxation and resort-style entertaining. Unwind in the bright backyard sunroom patio, overlooking a sparkling pool and hot tub. Host unforgettable gatherings with friends and family around an outdoor fire pit. Inside the flexible layout boasts 4 separate levels, 3+1 bedrooms and 2 new bathrooms. Fully updated kitchen with granite counters, opening into an concept living room. Lower level has the potential for a hair spa!! This is your chance to own a piece of paradise! (id:58671)
4 Bedroom
2 Bathroom
Revel Realty Inc.
910 Bernard Avenue
Fort Erie, Ontario
SOLD AS ONE LOT- ONE PRICE WITH TWO HOUSES! 910 Bernard & 3052 Maple Ave must be sold as one lot. - Wonderful opportunity for savvy investor to own two homes on a spacious lot in the up and coming Town of Ridgeway. Fort Erie has merged these two lots, each with their own address and separate homes. The total lot measures 120' x 240'. Each dwelling has its own septic and services. This is a great opportunity to have a family member next door or perfect rental property opportunity. 3052 Maple Ave is the larger of the two homes. It is approx 1996 sq. ft. with 4 bedrooms and a 4-piece bath. The huge wood burning fireplace with marble hearth is the focal point of the open concept living area. The floor plan has a great flow and allows for easy entertaining. An enclosed porch runs along the front of the home. The current owners have enjoyed the large party house in the rear yard which is equipped with electricity and even a wood-burning fireplace! 910 Bernard is a charming 622 sq ft. log home with a beamed vaulted ceiling, wood burning fireplace, 3 bedrooms (including loft bedroom), a 3-piece bath and large eat-in kitchen. Property information in this listing pertains to 910 Bernard Ave. (id:58671)
3 Bedroom
1 Bathroom
D.w. Howard Realty Ltd. Brokerage
3052 Maple Avenue
Fort Erie, Ontario
SOLD AS ONE LOT- ONE PRICE WITH TWO HOUSES! 910 Bernard & 3052 Maple Ave must be sold as one lot. - Wonderful opportunity for savvy investor to own two homes on a spacious lot in the up and coming Town of Ridgeway. Fort Erie has merged these two lots, each with their own address and separate homes. The total lot measures 120' x 240'. Each dwelling has its own septic and services. This is a great opportunity to have a family member next door or perfect rental property opportunity. 3052 Maple Ave is the larger of the two homes. It is approx 1996 sq. ft. with 4 bedrooms and a 4-piece bath. The huge wood burning fireplace with marble hearth is the focal point of the open concept living area. The floor plan has a great flow and allows for easy entertaining. An enclosed porch runs along the front of the home. The current owners have enjoyed the large party house in the rear yard which is equipped with electricity and even a wood-burning fireplace! 910 Bernard is a charming 622 sq ft. log home with a beamed vaulted ceiling, wood burning fireplace, 3 bedrooms (including loft bedroom), a 3-piece bath and large eat-in kitchen. Total taxes for both properties were $3966.04. in 2024. Property information in this listing pertains to 3052 Maple Ave. (id:58671)
4 Bedroom
1 Bathroom
D.w. Howard Realty Ltd. Brokerage
3920 Primrose Lane
Lincoln, Ontario
Enjoy active living at 3920 Primrose Lane, Vineland. Situated on a premium lot, close to all local attractions like the Fruit & Wine Route, golf courses, shopping, markets & MORE plus, just a few minutes to the QEW! This VERY STYLISH, UPGRADED, FULLY FINISHED 2 + 1 bedroom, 3 bathroom, 1300 sq ft OPEN CONCEPT BUNGALOW features an eat-in kitchen with breakfast bar, abundant cabinetry & counter space, appliances, & tile backsplash, Living room offers plenty of natural light, and lots of open space throughout. Overlooking the dining room with sliding door to PRIVATE, oversized deck with privacy panels. Primary bedroom boasts a WALK-IN CLOSET and lovely 3-pc ensuite with WALK-IN SHOWER. MAIN FLOOR laundry, 2nd bedroom and 2pc bath complete main floor. FULLY FINISHED LOWER LEVEL offers a bright & spacious RECREATION room with gas fireplace, feature wall, potlights, additional bedroom & 3-pc bathroom. In a gated community with so many great amenities at prestigious Cherry Hill! Club House with library, billiard/pool room, shuffleboard, kitchen, crafts room, exercise room PLUS SALT-WATER POOL Parkbridge Gated Community. Land Lease. (id:58671)
3 Bedroom
3 Bathroom
Revel Realty Inc.
15 Huntsworth Avenue
Thorold, Ontario
ARTISAN RIDGE GOLDSMITH MODEL FEATURES 4 LARGE BEDROOMS, 3 AND A HALF BATHROOMS WITH ALL BEDROOMS HAVING ENSITE OR ENSUITE PRIVLEDGE. 9 FOOT CEILINGS ON MAIN FLOOR, OAK STAIRCASE AND RAILING, IMPRESSIVE MASTER SUITE WITH LARGE WALK IN CLOSET, HARDWOOD ON MAIN FLOOR, SUPER UPGRADED KITEHN WITH QUARTZ COUNTER TOPS, MAIN LEVEL LAUNDRY, A LARGE GARAGE AND AN ALL BRICK AND STONE EXTERIOR. THE LOCATION IS ON A BUS ROUTE, CLOSE TO BROCK UNIVERSITY, THE PEN CENTRE, THE NIAGARA ON THE LAKE OUTLET COLLECTION AND NIAGARA COLLEGE, 15 MINUTES TO NIAGARA FALLS, A QUICK WALK TO GIBSON LAKE, THE WELLAND CANAL AND THE SHORT HILLS. THOROLD IS SURROUNDED BY FABULOUS WINERIES AND LOCATED IN THE HEART OF NIAGARA. THIS HOME IS A MUST SEE! (id:58671)
4 Bedroom
4 Bathroom
Royal LePage NRC Realty
132 Palace Street
Thorold, Ontario
ARTISAN RIDGE SADDLER MODEL FEATURES 4 LARGE BEDROOMS, 2 AND A HALF BATHROOMS WITH 1 BEING AN ENSUITE. 9 FOOT CEILINGS ON MAIN FLOOR, OAK STAIRCASE AND RAILING, IMPRESSIVE MASTER SUITE WITH HIS AND HERS WALK IN CLOSETS, MAIN LEVEL LAUNDRY, A LARGE GARAGE AND AN ALL BRICK AND STONE EXTERIOR. THE LOCATION IS ON A BUS ROUTE, CLOSE TO BROCK UNIVERSITY, THE PEN CENTRE, THE NIAGARA ON THE LAKE OUTLET COLLECTION AND NIAGARA COLLEGE, 15 MINUTES TO NIAGARA FALLS, A QUICK WALK TO GIBSON LAKE, THE WELLAND CANAL AND THE SHORT HILLS. THOROLD IS SURROUNDED BY FABULOUS WINERIES AND LOCATED IN THE HEART OF NIAGARA. (id:58671)
4 Bedroom
3 Bathroom
Royal LePage NRC Realty
Part 2 - 1061 Thorold Stone Road
Thorold, Ontario
Attention Investors, Developers and Builders! I introduce you to 6.1 acres of M4 light industrial zoned land with exceptional location. This location is perfect for residential and commercial storage. Great access to the HWY 406 & HWY QEW for transport and trucking and 20minutes to the USA border. Located minutes North of the brand new Rolling Meadows housing development which at completion will be home to many thousand homes and units. (id:58671)
Keller Williams Complete Realty
343 York Road
Niagara-On-The-Lake, Ontario
A prime development site situated in the heart of Niagara's Wine Country offers an exceptional opportunity. Zoned for mixed-use. \r\n With its picturesque surroundings and booming tourism industry, this location presents immense potential. The allure of wine tourism coupled with the region's natural beauty makes it a highly desirable destination for travelers year-round and those looking for an escape from the City. Leveraging this unique setting, this location caters to a diverse clientele. Exploring this opportunity further could lead to a lucrative venture in one of Canada's most renowned regions. All studies are completed and zoning change has been approved. (id:58671)
Sotheby's International Realty
54 Beachwalk Crescent
Fort Erie, Ontario
Welcome to Beachwalk in the spectacular Crystal Beach! This two-storey coastal Beachside bungaloft offers a modern, open-concept living experience designed for brightness, space, and functionality. It features 1900 square feet of high quality living space and features 3 bedroom, and 2.5 baths. With standard 9' ceilings and large windows, the home is bathed in natural light, creating an inviting atmosphere. Over $75k in upgrades has been invested to enhance the living and dining areas, perfect for relaxation and entertaining. The kitchen is a dream with functional islands, designer hardware, and quartz countertops. The open concept dining and living space add to this homes appeal and features a gas fireplace. The main floor primary bedroom boasts walk-in closets and a 3 piece ensuite for your retreat. The second storey features a third bedroom with ensuite privilege, leading to a 4 piece bath and loft space. Notable features include upgraded railing in the loft, a garage space much wider than standard for added convenience, and rough-ins for both central vacuum and additional washroom in the basement, and luxury vinyl plank flooring. The attention to detail extends to the pre-installed hard wiring for valence lighting in the kitchen, showcasing the thoughtful planning and quality craftsmanship throughout. Experience the best of Crystal Beach living, where modern comforts and coastal charm blend seamlessly to create a truly exceptional retreat. Minutes from the beach, downtown Ridgeway and all that this amazing community has to offer. A lifestyle where every detail has been considered! (id:58671)
3 Bedroom
3 Bathroom
Royal LePage NRC Realty
Lot 56 Schooley Road
Fort Erie, Ontario
Welcome to Beachwalk....Crystal Beach's newest community! A collection of classically designed and colourful homes with front porches and charm, located moments from the sandy shores of Lake Erie and Bay Beach Park! This lovely 1,272 sf 2-bedroom and 2-bath bungalow well laid out and ideal for anyone looking to downsize their home and upsize their lifestyle! Quality built by long time respected Hamilton/Niagara builder, Marz Homes! One of the final bungalows to be built in this award winning architecturally controlled enclave of new homes. Open concept kitchen/dining/living room, along with main floor primary bedroom suite featuring an ensuite bath and walk-in closet. Rear patio door to a the backyard. Only a short bike ride to the restaurants and shops of Crystal Beach as well as historic Ridgeway, and a short drive to Fort Erie, Peace Bridge to USA, Niagara Falls, QEW, etc. If you're the type of person who enjoys this lifestyle, and a glass of wine or pint of beer on the back porch, entertaining, being social, being active.....Beachwalk and Crystal Beach is for you! Still time to make your selections and have your house completed for a summer 2025 occupancy! (id:58671)
2 Bedroom
2 Bathroom
Royal LePage NRC Realty
8350 Young Street
West Lincoln, Ontario
Pride of ownership in a sought after area! Let's be clear, this is a show stopper, it needs to be seen, and more so experienced to be fully appreciated!! Are you looking for a rural property that does more then just check all the boxes? If you are, look no further! \r\n\r\nFrom the peaceful evening tranquility, sitting by the pond or in the hot tub, planning a camp out in your own yard, having a campfire, or hosting any family event. Or, if you are looking for a place to run your business, have additional revenue streams, and more then 20+ acres to work with? This place has it all! The hustle and bustle is gone..yet... it is only 10-15 minutes to Grimsby, Smithville, and Hamilton - it is close enough to get to wherever you need to go, keeping in mind the future Go in Grimsby is coming also!\r\n\r\nWith over 3400 square feet of finished living space in the main house, in law capability in the expansive shop, it meets the needs of a multigenerational or larger family, or the potential of added rental income.\r\n\r\nLooking to work from home? The shop with hoist and a clear height of 12'6"" it is ready to meet your automotive dreams!\r\nWith your ""solar building"" bringing in 1000-1100 a month on contract until 2031, and your tree farm, the income generating options are there as well!!\r\nWith over 22 acres, a pond, shop, in law suite capability, small orchard (2.5 acres), and the privacy you have longed for. \r\nProperty has an alternate entrance off the road allowance on the west side that provides access to the rear acreage. (id:58671)
4 Bedroom
2 Bathroom
Royal LePage NRC Realty
703 Smithville Rd Road
West Lincoln, Ontario
Move-in Ready! Discover this updated 1 1/2 story home situated on just over half an acre of rural land. Step onto the new front porch and enter the main floor, revealing an open, bright, and sunny living/dining area. The kitchen boasts beautiful updates, ample cabinet space, a gas stove, a built-in wine fridge, and a charming breakfast island with a built-in microwave. The main floor also features a convenient laundry room and a 4-piece bathroom. Walk up the newly finished stairs to find two cozy bedrooms and a spacious loft, ideal for an office, reading nook, or play area. From the kitchen, step out onto a large deck (equipped with a gas BBQ hookup) overlooking the yard. The property includes a detached, insulated 2-car Workshop/Garage with LED lighting, vinyl flooring, and a new gas heater—perfect for car enthusiasts or handymen. Additionally, there's a shed, a barn , and a large 6-foot-deep runoff pond for fish, and a massive stone fire pit for evening gatherings with family and friends. A second driveway at the rear offers ample extra parking for boats or trailers. Electrical is on breakers and generator, a well is also available for additional water. This property presents an excellent chance to embrace country living at an affordable price. (id:58671)
2 Bedroom
1 Bathroom
Revel Realty Inc.
5329 Ferry Street
Niagara Falls, Ontario
SHOVEL READY INDCLUDES .441 ACRES • ZONED TOURIST COMMERCIAL TC-075 Zoning and Site Plan approved for 27 upscale apartment units, designed as a condominium development • All required site reports & studies completed • **** Building Demolition completed • THIS DEVELOPMENT IS FOR SALE TO A BUILDER/INVESTOR SITE PLAN APPROVED MADE EFFECTIVE 11 APRIL 2023 DEFINITION PARAGRAPH 1-G Lands to construct a 4-storey mixed use development with a café/restaurant on the main floor and 27 residential units on floors 2, 3 and 4 and a roof top patio, as illustrated in the Plans and Drawings. (id:58671)
Royal LePage NRC Realty
60 John Street
Welland, Ontario
Attention investors and first time buyers. Welcome to 60 John Street! Nestled in a quiet neighborhood, this inviting 2-storey home offers 3 bedrooms and 1 bathroom, perfect for families or first-time buyers. Enjoy the brand-new laminate floors and carpets, along with freshly painted walls throughout, as well as a refreshed 4 piece bathroom. The fenced-in yard provides a safe space for kids and pets. With plenty of potential, this is a great opportunity to make this home truly your own! (id:58671)
3 Bedroom
1 Bathroom
RE/MAX Garden City Realty Inc
203 Godolphin Road
Trent Hills, Ontario
Nestled on a sought-after road in the gentle rolling hills of Northumberland County, this raised bungalow offers tranquility and natural beauty. Set on over 2 acres and backing onto a serene creek, this 2+1 bedroom, 2 full bath home is a peaceful retreat. The property features a durable steel roof, an attached two-car garage with convenient interior access, and main floor laundry. The living room boasts stunning wood vaulted ceilings, adding warmth and character, while the home is flooded with natural light. With multiple walk-outs to the surrounding nature and a large deck overlooking the expansive yard, this home is perfect for embracing the outdoors. Don't miss this opportunity to own a slice of paradise! **** EXTRAS **** Click On Multi Media For More Info: Video, Photos, Aerial Views, & Floorplan. Mins to Destination Village of Warkworth. Short drive to Campbellford's Waterfront Community, 45 min to Peterborough, Belleville and Cobourg. Under 2 hours to GTA (id:58671)
3 Bedroom
2 Bathroom
Royal LePage Terrequity Realty
Lot 1 Montrose Road
Niagara Falls, Ontario
This property is conveniently situated minutes away from the newly built hospital and offers easy access to the highway. Prospective buyers are advised to perform their own due diligence. If needed, adjacent lots are available for acquisition to be combined with this parcel of land. Additionally, five other lots are presently listed on MLS. The designated zoning for this area is O2 Commercial. (id:58671)
RE/MAX Niagara Realty Ltd
8791 Parliament Avenue
Niagara Falls, Ontario
BUNGALOW with 2 car garage, added sunroom and inground pool located in the heart of Chippawa! This home can tell stories of love and family as it has been in the family since the day it was built in 1958. It has one of the nicest pie shaped lots complete with an inground swimming pool with room to spare. There is also a sun room off the house overlooking the pool. Updates include windows and some flooring, and has been well looked after since the very beginning. Where the entrance is located paves the way for an easy inlaw situation complete with a bathroom on each floor. The basement has a poured concrete foundation and the garage has hydro. A wonderful family home in a family neighbourhood in the heart of Chippawa. Some pictures are virtually staged to see some possibilities. (id:58671)
3 Bedroom
2 Bathroom
Royal LePage NRC Realty
3522 East Main Street
Fort Erie, Ontario
Welcome to 3522 East Main Street, a Creekside bungalow in Stevensville. This beautifully updated 2+1 bedroom, 1.5 bath bungalow is a rare waterfront find. Set on one of the largest water lots on the street, the property extends 230 feet and slopes gently to the edge of Black Creek, making it perfect for boating, kayaking, or fishing. The finished basement features a third bedroom, a 2-piece bath, a large laundry room with a sink, a gas stove hookup, and a separate entrance. With a few minor adjustments, it could easily be converted into an in-law suite, offering additional storage and living space. Recent upgrades in 2021 include a double-wide poured concrete driveway, a stylish front door, a new gas line for BBQs, and a modern gas fireplace that serves as a focal point in the entertainment area with its elegant tiled backdrop. Other enhancements include an owned tankless on-demand hot water heater, updated electrical systems, and a stairway leading down to the creek. Conveniently located just minutes from the QEW, this home offers easy access to the Peace Bridge (15 minutes) and Niagara Falls (20 minutes). A golf course is less than 5 minutes away, and a short drive takes you to Crystal Beach and historic downtown Ridgeway, known for its charming shops and restaurants. Stevensville retains an authentic small-town charm, with cozy dining spots to explore. (id:58671)
3 Bedroom
2 Bathroom
Royal LePage NRC Realty
820 Tremaine Avenue S
North Perth, Ontario
Welcome to 820 Tremaine avenue south in Listowel! This 4 bedroom bungalow is situated on a spacious lot backing onto green space. The home has ample living space including a large kitchen, living room , dining room and rec room. A unique feature of the property is the additional detached building complete with heating , bathroom and kitchen which has potential to be an in-law suite or rental unit ! The lot is lined with trees for privacy and gives a country feel with city living. The property is ideal for any commuters or for anyone looking to have more elbow room. (id:58671)
5 Bedroom
3 Bathroom
Keller Williams Innovation Realty
1312 Fieldcrest Lane
Oakville, Ontario
5 Elite Picks! Here Are 5 Reasons to Make This Home Your Own: 1. Stunning Chef's Kitchen Featuring Large Centre Island/Breakfast Bar, Granite C/Tops, Classy Tile B/Splash, B/I Desk Area, Stainless Steel Appliances & Bright Breakfast Area with W/O to Deck. 2. Generous Principal Rooms with Hdwd Floor & Crown Moulding, Including Bright & Spacious L/R with Bay Window, Separate Formal D/R Plus Warm & Welcoming Family Room with F/P & Bright Sitting Area Overlooking the Backyard. 3. 4 Good-Sized Bedrooms on 2nd Level, with Primary Bdrm Boasting W/I Closet & Luxurious 5pc Ensuite with Double Vanity, Soaker Tub & Huge Glass-Enclosed Shower. 4. Lovely Finished Bsmt Featuring Open Concept Rec Room with Gas F/P & B/I Shelving Plus 3pc Bath, Large 5th Bdrm, Office & Loads of Storage Space! 5. Private Backyard Oasis on Large Wooded Lot Backing onto Green Space & Indian Ridge Trail Boasting Deck, I/G Saltwater Pool & Patio Area! All This & So Much More! Bright 2-Storey Foyer, Convenient Main Floor Laundry. Over 4,100 Sq.Ft. of Finished Living Space! Updated Furnace & Heat Pump System '23, New Pool Pump '24 **** EXTRAS **** Wonderful Location on Quiet Street Just Steps from Top-Rated Schools, Community Centre, Parks & Trails, Shopping & Amenities, Plus Easy Access to Hospital, GO Station & Hwy 403/QEW. (id:58671)
5 Bedroom
4 Bathroom
Real One Realty Inc.
4046 Victoria Road
Fort Erie, Ontario
Welcome to 4046 Victoria Road in beautiful Crystal Beach! This 2-bedroom, 2 bath bungalow features an open concept layout, two bathrooms, including one with a custom walk-in bath for your relaxation. The generous living and dining areas are ideal for entertaining, while the updated kitchen boasts a stylish island with a live edge top, making meal prep a pleasure.\r\nA partial basement adds extra space, complete with a convenient 2-piece bath. Step through the breezeway to your backyard oasis, perfect for outdoor gatherings and easy to maintain. The double garage provides ample storage, with stairs leading to a loft for even more convenience. Plus, a Genco Generator ensures you’ll never be without power. Updated eaves with leaf guard. Located just minutes from restaurants, shops, the marina, and beautiful Bay Beach, this home offers both comfort and convenience. Perfect for downsizers, young professionals and investors. Don’t miss out! (id:58671)
2 Bedroom
2 Bathroom
Royal LePage NRC Realty
44 Deloraine Drive
Brampton, Ontario
Discover this move-in ready home in a desirable Brampton neighborhood on a spacious lot with no rear neighbors. Features a generous driveway and an upgraded kitchen with Brazilian granite.Enjoy laminate flooring in the living room and bright bedrooms, each with a closet. The newly finished basement adds extra living space.Recent updates include a new roof, renovated bathrooms, and fresh paint. **** EXTRAS **** The backyard boasts a new fence and deck, perfect for entertaining.Conveniently located near transit, schools, and parks, this home is ideal for families and commuters. Dont miss outschedule a showing today! (id:58671)
4 Bedroom
2 Bathroom
RE/MAX Gold Realty Inc.
13958 Trafalgar Road
Halton Hills, Ontario
Great Opportunity To Own A Cozy Bungalow Nestled By Mature Trees. Potential To Build On This Expansive 209' X 104' Lot Surrounded By Green Space And Farm Land. This Family Home Features 2 Generously Sized Bedrooms And An Open Concept Living And Dining Area. Basement With A Separate Entrance - Great For An In-law Suite! Located 10 Minutes North Of Georgetown. Easy Access To Highways 401/403/407. **** EXTRAS **** Fridge. All Electric Light Fixtures, All Window Coverings. Hot Water Tank (Owned). (id:58671)
3 Bedroom
1 Bathroom
RE/MAX Professionals Inc.
90 Oaklands Park Court
Burlington, Ontario
Exclusive ultra-private, this street is home to many of Canadas most prominent families. Located on the shores of Lake ON it has almost an acre, with th Burlington and Oakville mins away. The multi-million reno on this bungalow has transformed it into open concept west coast modern aesthetic using natural materials of wood, marble, stone and granite.The architecture embraces the natural setting offering multiple glass walk-outs to the water and views from all the principal rooms. The hot tub, pool with infinity edge overlooking the Bay is irresistible! One a few properties that are allows for a dock. Imagine, after work, you pop into your boat or kayak for a quick work out before slipping into the hot tub. The Great Room has a book matched marble floor to ceiling marble fireplace that is calling for a roaring fire on a winters night. The Observatory Room is special place, whether it is evening drinks or morning cappuccino you will find yourself drawn to sit and watch the lake. **** EXTRAS **** Air exchanger, Alarm system. Separate heating controls, hot water tank & Irrigation system. (id:58671)
5 Bedroom
3 Bathroom
Harvey Kalles Real Estate Ltd.
32 Coniston Avenue
Brampton, Ontario
Nice And Clean 3 Bedroom + Den Home Located In Popular Northwood Park Community Of Brampton. Large Eat-In Custom Kitchen With Walk-Out To Deck. Good Size Living Room With Bay Window. Ground Floor Office/Den With Walk-Out To Backyard. Finished Basement With Recreation Room & 3pc Bathroom. Great Location; Close To Schools, Transit, Hwys And Shops. (id:58671)
3 Bedroom
2 Bathroom
Royal LePage Realty Centre
1448 Willowdown Road
Oakville, Ontario
Gorgeous 4 level backsplit on mature private yard. Ground floor family room with stone fireplace & walkout to deck. Finished bsmt with rear yard access. Master 4pc ensuite, hdwd floors, 2 fireplaces, open concept. A must to see (id:58671)
4 Bedroom
3 Bathroom
Save Max Real Estate Inc.
55 Garden Drive
Barrie, Ontario
CENTRALLY LOCATED & TURN-KEY FAMILY HOME ON A LARGE LOT! Get ready to fall in love with this bright, freshly painted home, perfectly nestled in a highly sought-after, family-friendly neighborhood! Located close to schools, parks, trails, Barrie's waterfront, and all amenities, this home offers convenience and lifestyle in one fantastic package. Step inside to discover an open living and dining area ideal for everyday living and hosting gatherings. The functional kitchen has a sleek stainless steel fridge and stove, a convenient pantry closet, and a new faucet. Plus, the patio door walkout to your expansive deck makes outdoor entertaining a breeze! Upstairs, you'll find three spacious bedrooms with plenty of room for everyone to spread out and a well-appointed 4-piece bathroom. Need more space? The fully finished basement, with its separate entrance and kitchen, offers incredible potential for an in-law suite. The rec room is perfect for movie nights or as a play area, and the large laundry/utility room provides all the storage space you could need. Outside, the 146 deep lot is your private oasis! Enjoy a fully fenced backyard, a newer shed for all your tools, and a massive deck begging for BBQs and summer parties. (id:58671)
3 Bedroom
3 Bathroom
RE/MAX Hallmark Peggy Hill Group Realty
22 Weymouth Road
Barrie, Ontario
Welcome to 22 Weymouth Road, Barrie! This carpet-free, 3+3 bedroom, 2-bath Meadowlark model raised bungalow offers an open-concept layout, perfect for family living or investment potential. The bright eat-in kitchen features bright white appliances, pot lights, and provides direct access to the large deck and fully fenced backyard. The primary bedroom also boasts a private walk-out to the outdoor space. The fully finished lower level includes 3 additional bedrooms, a cozy rec room, a 4-piece bath, and a convenient kitchenette with a stainless steel fridge, making it ideal for extended family or as a rental opportunity. Located just minutes from Georgian College, Royal Victoria Hospital, parks, and amenities, and within walking distance to Johnson's Beach, this home is in a prime spot for both convenience and lifestyle. Recent updates include a new roof (2020), garage door (2022), pot lights (2022), a brand-new garage opener (2024), and updated appliances. The regularly serviced furnace and AC provide added peace of mind. Don't miss out on this incredible investment opportunity! (id:58671)
6 Bedroom
2 Bathroom
Keller Williams Real Estate Associates
185 River Ridge Boulevard
Aurora, Ontario
This Stunning three-bedroom home is located in one of the most sought-after neighborhoods. With its modern features and thoughtful design, this home is perfect for families looking for both style and functionality. Open concept layout that seamlessly connects the kitchen to the family room. The spacious kitchen, equipped with modern appliances and sleek countertops, is a chefs dream, making meal prep and entertaining a joy. The adjoining family room is perfect for cozy evenings with loved ones or entertaining guests, providing a warm and welcoming atmosphere. The functional mud room is designed to keep your home organized and tidy. It provides the perfect space for coats, shoes, and backpacks, ensuring that your living areas remain clutter-free. The professionally finished basement adds significant value to this property, offering additional living space that can adapt to your needs. Situated in a highly desirable neighborhood, 185 River Ridge Blvd is conveniently located near excellent schools, beautiful parks, shopping centers, and public transit. This prime location makes it easy to enjoy outdoor activities, quick shopping trips, and hassle-free commuting. If you're searching for a modern, functional home in a vibrant community, look no further. Schedule a viewing today and take the first step toward making this dream home yours! **** EXTRAS **** Fridge, Stove, Dishwasher, Hood Range, All window Coverings, All Electrical Light Fixtures (id:58671)
3 Bedroom
4 Bathroom
Century 21 Heritage Group Ltd.
46 Byng Avenue
Toronto, Ontario
Discover this stunning, fully renovated and rebuilt detached home in the trendy Oakridge neighborhood. Featuring modern, clean finishes and light hardwood floors, the open-concept main floor seamlessly connects to a chic galley kitchen equipped with new stainless steel appliances, custom countertops, and a stylish backsplash. Enjoy the airy ambiance of vaulted ceilings and skylights on the second floor, while the fully legal basement apartment with its own laundry adds convenience and versatility. Just steps from Danforth Rd, this home perfectly blends contemporary living with an inviting community vibe. (id:58671)
3 Bedroom
3 Bathroom
Forest Hill Real Estate Inc.
533 Victoria Pk Avenue
Toronto, Ontario
Welcome To 533 Victoria Park Ave, A Charming Semi-Detached Gem! The Open-Concept Main Floor Welcomes You With Spacious Living And Dining Areas That Flow Effortlessly Into A Large Kitchen Featuring A Stylish Peninsula With Seating, Stainless Steel Appliances, And A Walk-Out To A Private Rear Deck. Enjoy The Added Convenience Of Main Floor Laundry, Making Daily Routines A Breeze. Upstairs, The Primary Bedroom Impresses With Its Generous Size, Ample Closet Space, And A Striking Skylight That Fills The Room With Natural Light. The Second Bedroom Is Equally Inviting, Offering A Spacious Layout, A Large Window, And Beautiful Hardwood Flooring. The Fully Finished Basement Presents Incredible Potential For Both Investors And Families Alike, Boasting A Separate Entrance, A Complete Kitchen, A 4-Piece Bathroom, A Laundry Area, And A Comfortable Bedroom Perfect For An In-Law Suite Or Rental Opportunity. This Stunning Property Backs Onto A Laneway, Offering The Rare Possibility To Build A Large Laneway House, Maximizing Value And Living Space. Situated In A Prime Location, You're Just Steps From TTC And Victoria Park Station, Shopping, Dining, And Excellent Schools. Don't Miss This Exceptional Opportunity! **** EXTRAS **** With A Large 25 x 140 Ft Lot, Property Has Lots Of Future Potential For A Large Extension, Laneway House or Other Development! (id:58671)
3 Bedroom
2 Bathroom
Royal LePage Signature Realty
4 Tamarack Street
Welland, Ontario
Fantastic brick bungalow located in a very desirable Welland West location. The tree line Street near all amenities, including shopping, restaurants, Chippawa Park (Winter skating and sledding, summer beach, volleyball, splash pad, walking trails, Schools) Very well-maintained home with 3 bedrooms, 2 baths, hardwood flooring, attached, garage, sunroom, and more. The basement is finished with a second kitchen and family room. This is a great family homes in a great location – check it out today.\r\nBONUS Newer Furnace and Central Air! (id:58671)
3 Bedroom
2 Bathroom
The Agency
Vacant Land Poplar Avenue
Fort Erie, Ontario
Severance now complete!Build Your Dream Home in Ridgeway\r\n\r\nThis infill lot offers an exceptional opportunity to create your ideal living space. This is a premium lot at an affordable price. Situated near sandy beaches, vibrant shops, and the heart of Ridgeway, this lot is perfect for families and retirees alike. Imagine enjoying the best of small-town living while building a custom home tailored to your needs. Surrounding by beautiful real estate this lot offers a buyer a great investment for their future home year round home or vacation property. (id:58671)
Century 21 Heritage House Ltd
4394 Morrison Street
Niagara Falls, Ontario
Center Location in City of Niagara Falls. Near to the Niagara River, The City Hall, The Queen Street Business Center, The new grand opened Niagara University.... This is a very unique updated Duplex Up two story house. The main floor unit has a 2 bedrooms, 1 bathroom, 1 living room, 1 kitchen unit, occupants by the owner. The basement is fully finished with 1 bedroom, 1 bathroom, 1 large living room and the laundry room, occupants by the owner's son. The upper unit is a large 2 bedroom, 1 bathroom, 1 kitchen dining room , 1 living room, and 1 laundry room, separated hydro meet with the main floor unit, now occupants by the tenants. The tenants can stay, or move out by the closing day. Rental income is a great potential ! 3 parking spots on the side. Street parking is available, too. Must see! (id:58671)
5 Bedroom
3 Bathroom
Wisdomax Realty Ltd
330 Eastchester Avenue
Niagara-On-The-Lake, Ontario
GREAT PROPERTY FOR SALE, 18.54 ACRES OF CLEARED LAND. CLOSE TO THE AIRPORT. THE PROPERTY IS CURRENTLY BEING LEASED TO A TENANT RUNNING A SUCCESSFUL SEASONAL SPORTS COMPLEX WITH BATTING CAGES AND A GOLF DRIVING RANGE. THE TENANT PAYS A MONTHLY LEASE, AS WELL AS THE TAXES, UTILITIES, AND LIABILITY INSURANCE. THE ZONING ALLOWS PROPERTY TO BE USED FOR A NURSERY OR GREENHOUSE, OR AN ENTERPRISE CUSTOMARILY CARRIED ON IN THE FIELD OF AGRICULTURE. A FARM STORAGE BUILDING, A SEASONAL HOME GROWN PRODUCE SALES OUTLET, AN ANIMAL HOSPITAL OR KENNEL, A FARM WINERY. A GREENHOUSE USED FOR CANNABIS FOR MEDICAL PURPOSES. A SINGLE FAMILY DWELLING MAY BE BUILT. A SMALL SCALE TOURIST ACCOMODATION, OR A GROUP HOME. BUYERS MUST DO THEIR OWN DUE DILIGENCE WITH THE MUNICIPALITY REGARDING ANY DESIRED ZONING USES THEY WISH TO PURSUE. iF HST NEEDS TO BE PAID ON THIS SALE IT WILL BE THE RESPONSIBILITY OF THE BUYER. PLEASE NOTE ONLY THE LAND IS FOR SALEAND NOT THE SPORTS COMPLEX BUSINESS OR THE EQUIPMENT. (id:58671)
811039 sqft
Masterson Realty Ltd
293 Four Mile Creek Road
Niagara-On-The-Lake, Ontario
When opportunity knocks, you answer, this incredible investment opportunity ticks all three of the most important boxes in real estate; location, location, location. Right across the street from Ravine winery in the heart of Saint David’s this licensed B&B is full of potential and will easily cash flow. This renovated home offers 4 bedrooms and 4 bathrooms, with an open-concept design that seamlessly blends the living room, dining area, and kitchen. It also features a second kitchen, a sunken lower-level entertainment space and a cozy loft for added versatility. Upgrades include AC system, furnace, windows, siding, roof and deck, ensuring modern comfort and convenience. Whether you're seeking a perfect family home or an income-generating property, 293 Four Mile Creek delivers. Situated in a prime location, this home is just a short walk from local wineries, restaurants, the Lions Club, and tennis courts. Don't miss your chance to elevate your lifestyle in this remarkable setting. (id:58671)
4 Bedroom
4 Bathroom
Revel Realty Inc.
2847 Maple Avenue
Fort Erie, Ontario
Welcome to 2847 Maple Avenue with a fantastic opportunity to build your forever dream home with Prahant Construction Builders in a well desired, quiet location of Oakhill Forest area of Ridgeway. This lot features plenty of mature trees on a double sized lot of 135 Ft. x 120 Ft. with a partially fenced yard. Choose your flooring, countertops, colours and your style of what showcases your desired look. The main floor features Grand Foyer, Inside Entry from an attached 2 Car Garage, 2 Piece Powder Room, Laundry Room w/chute, Primary Bedroom with walk-in closet and 5 piece Ensuite. Continued with an open concept Kitchen w/Island, Dining Room and Living Room combo. The second level features another spacious 2 Bedrooms, 3 Piece Bath and an oversized Den or Great Room or Children's Play Room with plenty of possibilities. The open canvas unfinished basement allows another 1150 Sq. Ft. allowance to complete with builder or down the road. Close to all amenities, schools, downtown Ridgeway with plenty of boutiques and restaurants and close to several different Lake Erie sandy beaches. Let's start planning your luxurious new home! Call today this area is a very rare opportunity to make it your own. (id:58671)
3 Bedroom
3 Bathroom
Royal LePage NRC Realty
3459 East Main Street
Fort Erie, Ontario
In the heart of Stevensville, this is a very rare opportunity to have YOUR newly built PREMIUM home at a GREAT PRICE! Only 10 minutes from Niagara Falls and 25 minutes from the Buffalo International Airport, the location could not be better in Southern Ontario. With over almost 1,800 sq ft of living space, this home is perfect for those who understand the OAK HOMES quintessential mix of quality and value! Just minutes from parks, shopping, schools, and all other amenities you'll want to submerge yourself into the comforts of this luxurious home in a quiet neighborhood. This newly designed 2-Storey 3 bedroom, 3 bathroom home is loaded with an endless array of upgrades. Featuring 9 foot ceilings on the main level, large trim, quartz countertops, engineered hardwood floors, exquisite fireplace, inset pot lighting, and a large covered patio complete with an outdoor ceiling fan and inset pot lights, this home is nothing short of spectacular. Comes with a roughed-in in-law suite in the lower level allowing for numerous opportunities. This home comes with full Tarion Warranty. Taxes yet to be assessed. ***PICTURES ARE FOR ILLUSTRATION PURPOSES ONLY. THEY ARE OF SIMILAR BUILDS BY THE SAME BUILDER.*** (id:58671)
3 Bedroom
3 Bathroom
Revel Realty Inc.
3069 Dominion Road
Fort Erie, Ontario
Prime building location at the corner of Bernard and Dominion in Ridgeway. Prepared concept plan for a townhouse development has been done showing the house on and off the property. What makes this location so desirable is that it is close enough to the city, and far enough to feel like the country. This is an up and coming area in Ridgeway, be a part of it. Currently on the property you will find a raised bungalow with 3 bedrooms, move in ready, there is also a workshop that has hydro, could make for a good compound during the build. (id:58671)
RE/MAX Garden City Realty Inc
1499 Thompson Road
Fort Erie, Ontario
Discover the potential of this vacant land nestled in the calming area of Fort Erie. Buyer to satisfy themselves with verification as to building permits, zoning, property taxes, services and all other required building information. (id:58671)
Revel Realty Inc.






