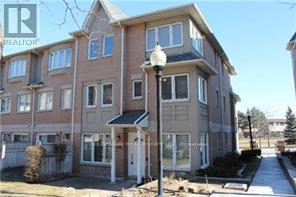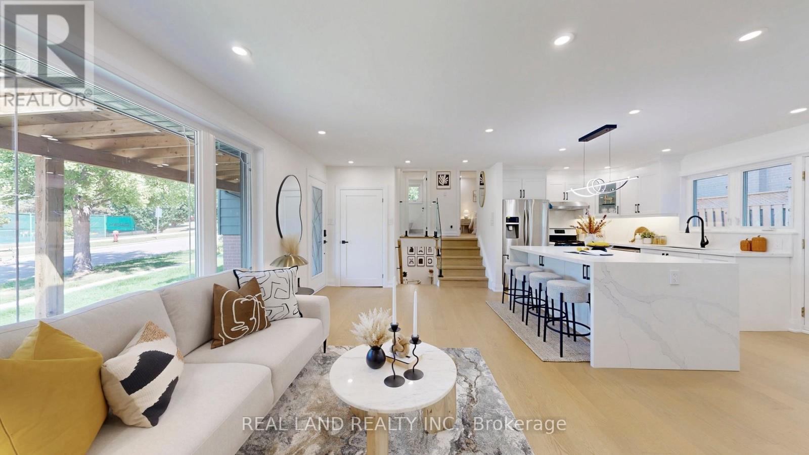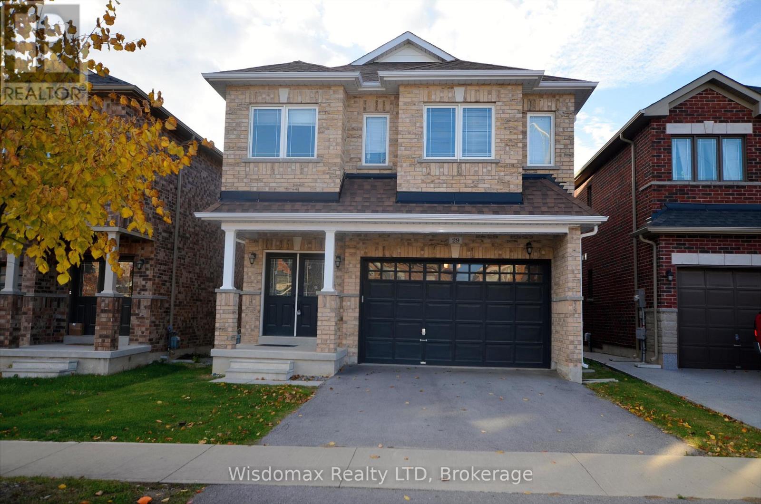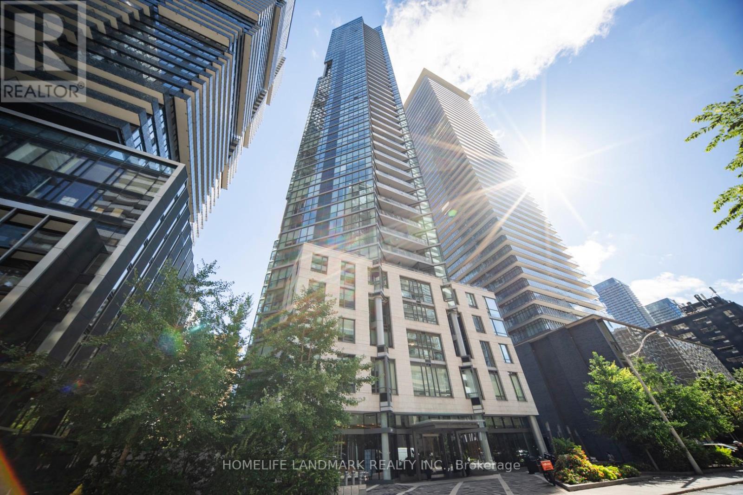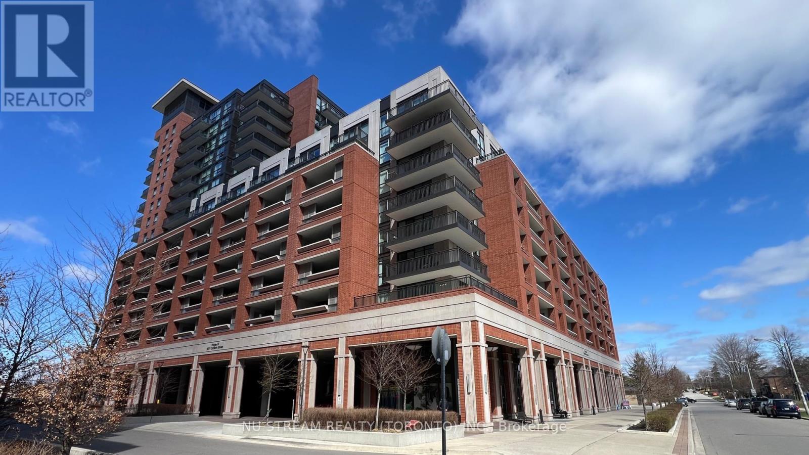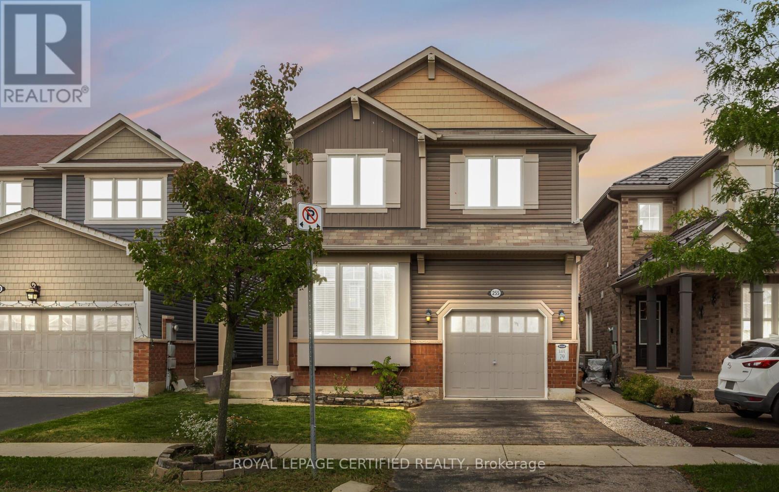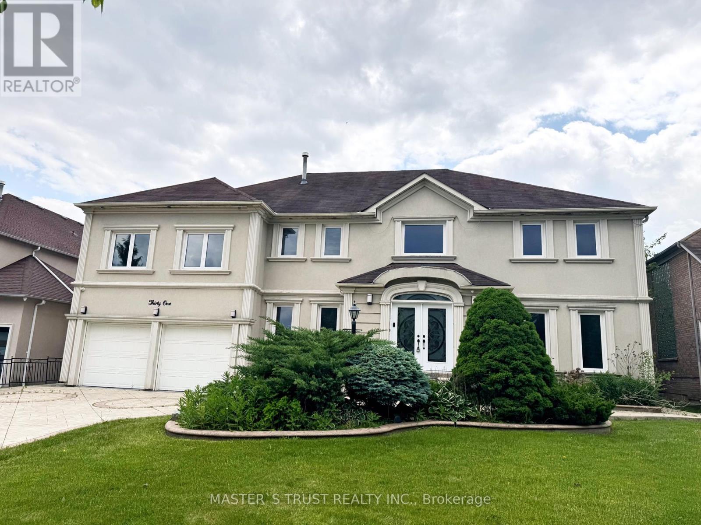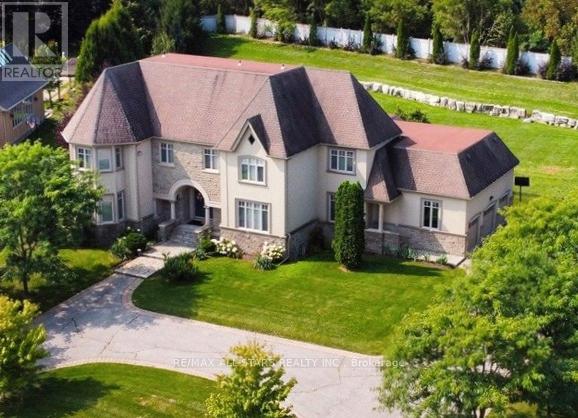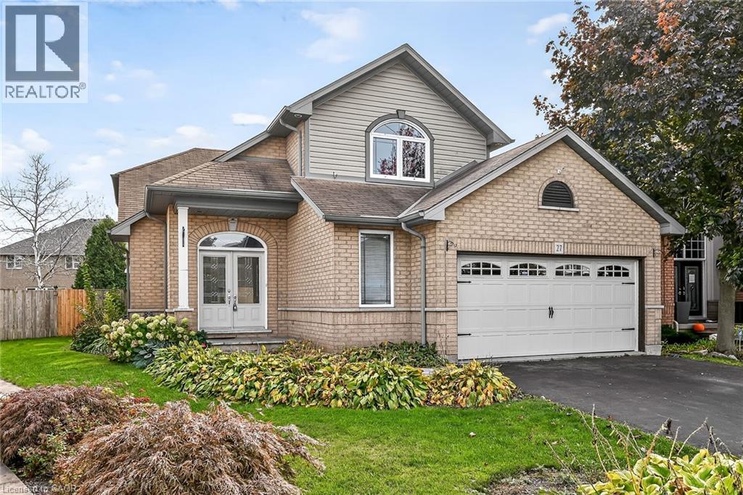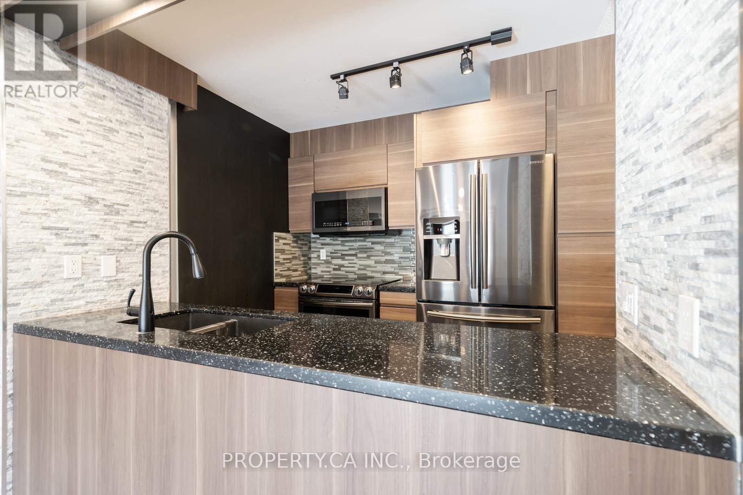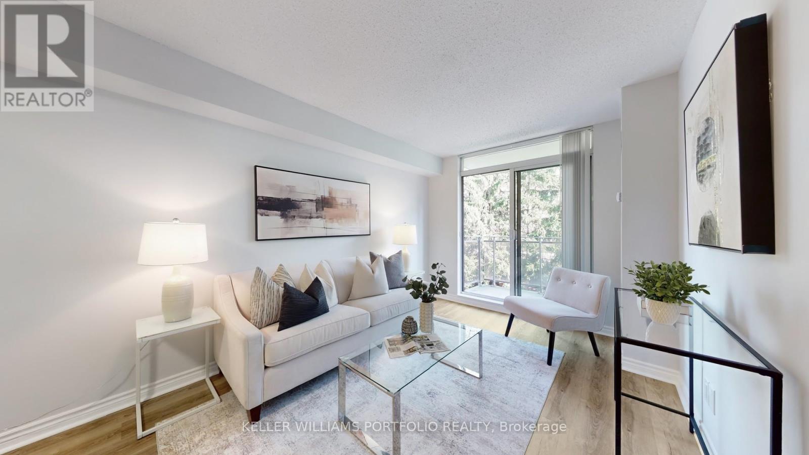- Home
- Services
- Homes For Sale Property Listings
- Neighbourhood
- Reviews
- Downloads
- Blog
- Contact
- Trusted Partners
1210 - 29 Rosebank Drive
Toronto, Ontario
Spacious Sunfilled End Unit T/House. Renovated. Carpet-Free. Large 3 Bedrms With Huge Master Bedrm 2nd Floor, Could Convert To 4 Bedrms House. 3 Washrooms. Kitchen W/Breakfast Area & Windows. Basement Laundry with Direct Access To Garage. Lots Of Visitor Parkings. Excellent Location, Walk To Public Transit, School, Mins To 401. Great Value, Move In To Enjoy! Cable TV and Internet Included In Maint Fee. (id:58671)
3 Bedroom
3 Bathroom
1400 - 1599 sqft
Goldenway Real Estate Ltd.
38 Cresthaven Drive
Toronto, Ontario
This elegant property boasts luxury finishes throughout, spent 250k $$$, including A modern kitchen with custom cabinetry, premium countertops and backsplash, a spacious island, and modern lighting, and luxury new bathrooms. A bright, open-concept living room overlooking the park, complete with engineered hardwood floors, pot lights, a cozy electric fireplace, and stylish high-quality wall arts. Walkout access to a private, fenced backyard, large deck, perfect for entertaining or relaxing. The primary suite boasts a chic design with a 4 Pc ensuite, built-in closet, and beautiful park views. The finished basement provides versatile space ideal for additional bedrooms, recreation room, home office, or home theater entertainment. Huge Crawl Space for storage. Located within an excellent school district with high ranking Cresthaven PS, Zion Heights MS and A.Y. Jackson SS schools. With nearby parks, supermarket, shopping, dining, transit, and major highways, 38 Cresthaven Dr offers the perfect blend of comfort, style, and convenience, is perfect for families seeking top-quality education and a vibrant community. (id:58671)
5 Bedroom
4 Bathroom
700 - 1100 sqft
Real Land Realty Inc.
29 Palace Street
Thorold, Ontario
This beautiful home features 4 spacious bedrooms and 3.5 bathrooms, with each bedroom offering its own ensuite or semi-ensuite for added comfort and privacy. Designed for modern living, this home features soaring 9-foot ceilings on the main floor and an open-concept layout that seamlessly connects the kitchen, dining, and living areas - ideal for entertaining or relaxing with family. The home's elegant all-brick exterior, and attention to detail throughout showcase quality craftsmanship and timeless style. Ideally located on a bus route and close to the 406/QEW, this home offers convenient access to Brock University, Niagara College, the Pen Centre, and the Niagara-on-the-Lake Outlet Collection. It's just a 15 minute drive to Niagara Falls, a short walk to the Welland Canal, and close to the natural beauty of Short Hills Provincial Park. Surrounded by some of Niagara's finest wineries, this Thorold home perfectly blends charm, convenience, and lifestyle. (id:58671)
4 Bedroom
4 Bathroom
2500 - 3000 sqft
Wisdomax Realty Ltd
5202 - 45 Charles Street E
Toronto, Ontario
Luxury Penthouse Living with Unrivaled Southwest Views!Welcome to Suite 5202 at the iconic Chaz Yorkville where elevated design meets the ultimate downtown lifestyle. This exquisite 2-bedroom, 2-bathroom penthouse boasts soaring 10-ft floor-to-ceiling windows, flooding the space with natural light and framing stunning unobstructed southwest city and lake views. Featuring a thoughtfully designed open-concept layout, sleek modern kitchen with integrated appliances, and a spacious private balcony perfect for entertaining or relaxing above the skyline. Enjoy exclusive access to world-class amenities including a grand lobby, 24-hr concierge, fitness centre, business hub, guest suites, and the legendary Chaz Club on the 36th & 37th floors with panoramic skyline and lake vistas. Located just steps from Bloor/Yonge subway, Yorkville, U of T, top-tier shopping, fine dining & more. Includes 1 premium parking spot & 2 lockers. A rare opportunity to own one of the buildings finest suites. (id:58671)
2 Bedroom
2 Bathroom
700 - 799 sqft
Homelife Landmark Realty Inc.
613 - 3091 Dufferin Street
Toronto, Ontario
A bright Unit In The Heart Of Toronto's mid-downtown. Amazing & Luxurious Treviso Condo. Owner Occupied 1 Bed + 1 Bath Unit with A Large Balcony Facing East. Upgraded Light Fixtures, Kitchen with Quartz Counter, S/S Appliances, Lots of Closets & Storage Space. Beautiful Floor To Ceiling Windows, And In-Suite Laundry with enough space. Steps to 24H TTC, Subway, Hwy 401, Park, Yorkdale Mall, School, Lawrence Sq Mall, Community Centre, Church.Many Restaurants, Offices, and supermarkets.15 Mins To Toronto Downtown, Airport, York University . World Class Amenities Including Outdoor Swimming Pool, Fitness Retreat, Lounge Room, BBQ, and many. (id:58671)
1 Bedroom
1 Bathroom
500 - 599 sqft
Nu Stream Realty (Toronto) Inc.
201 - 20 Olive Avenue
Toronto, Ontario
Stunning, Fully Renovated 2-Bedroom Corner Unit At The Highly Sought-After Princess Place Condos! Bright, Spacious Layout With Large Windows, Modern Finishes & Excellent Flow. Enjoy A Prime Yonge & Finch Location-Steps To TTC Subway, Shops, Restaurants, Parks & All Amenities. All Utilities Included In Maintenance Fee (Heat, Hydro, Water). Well-Managed Building W/ 24-Hr Security, Gym, Party Room & Visitor Parking. Perfect For Professionals, Families, Or Investors Seeking A Turnkey Home In One Of North York's Most Convenient & Vibrant Neighbourhoods! Parking space included. Locker included on the same floor as unit with easy access. (id:58671)
2 Bedroom
1 Bathroom
700 - 799 sqft
Benchmark Signature Realty Inc.
255 Cochrane Terrace
Milton, Ontario
Welcome To This Beautiful 3 Bedroom Spacious Detached House. This House Offers 9Ft Ceilings, Hardwood Floor On The Main Floor. Bright And Open Concept, Formal Dinning And Living Room. Pot Light In The Great Room. Kitchen With Large Center Island And Upgraded Quartz Countertops. Walkout To The Yard From The Kitchen. Second Floor Laundry. Primary Bedroom With Upgraded Ensuite And Large Walk In Closet. Three Spacious Bedrooms are Located On The Second Floor. A Must See Property In A Family Friendly Neighborhood!!! Dont wait, book your showing!! (id:58671)
4 Bedroom
3 Bathroom
1500 - 2000 sqft
Royal LePage Certified Realty
31 Boake Trail
Richmond Hill, Ontario
Truly A Rare Find Surrounded by Multi-Million Dollar Luxury Homes with Park-Facing, Spectacular views! It is surrounded by exquisite Bayview Hill luxury residences. The house is oriented north-south, situated on a refined 70'X145' lot in the Bayview Hill community. The property features brand new, fully renovated interior costing hundreds of thousands of dollars, with new triple-pane windows throughout. It boasts beautiful landscaping, patterned concrete driveways, and a rear terrace. This charming residence features an 18-foot-high foyer offering a breathtakingly spacious layout. It includes an additional spacious leisure area, providing a serene and delightful living experience for executive families and multi-family households (with a 2-bedroom basement apartment). Aprox 6200 sqft (4514 above grade + 1686 basement) ensures ample sunlight, complete privacy, and a unique backyard.** the 2nd floor includes five spacious bedrooms plus a dedicated library (which can be used as a sixth bedroom).** A modern custom luxury kitchen with quartz countertops, stainless steel refrigerator, stove, Bosch dishwasher, and a quartz center island.** New elegant oak circular staircase with ironwork, new washer/dryer.** A 2-minute walk to the renowned Bayview Hill Elementary School, a 6-minute drive to Bayview Secondary School, and a 5-minute drive to Highway 404. Multiple shopping malls and supermarkets are nearby. (id:58671)
8 Bedroom
7 Bathroom
3500 - 5000 sqft
Master's Trust Realty Inc.
70 Richard Lovat Court
Vaughan, Ontario
3.0% TO CB..."A House is Made by Human Hands, A Home is Built by Human Hearts!", Buy Now & Enjoy the Prestigious Serene Hamlet... "The Elite Enclaves of Kleinburg Hills". Prime Land Value: 1.2- Acres, Excellent potential for a future Pool. Approx. 5,000-SQUARE FEET.., Built in 2004 by KEELE VALLEY HOMES.. Truly perfect for families to live in a highly desirable location. Bright & Spacious Family room with 16-foot vaulted ceiling, Large kitchen, solid wood cabinet with antique finish, granite & marble counter top, equipped with Jenn Air appliances, walk-out to large deck. Spacious Laundry with Skylight is conveniently located on the Second Floor. You'll appreciate the Functional Design and quality workmanship evident throughout all floors, natural light beaming from three 3- Skylights. Partially Finished Basement: 4-pc. Bath, Ideal for In-Laws/Nanny's Suite, Kids TV & play area with a walk-up to the private backyard. Excellent Location Factor: Easy access to St. Padre Pio Catholic Church, Pearson Airport, Highway 7-East, Hwy. 427/401/407-ETR, McMichael Art Gallery & Museum. (id:58671)
4 Bedroom
7 Bathroom
3500 - 5000 sqft
RE/MAX All-Stars Realty Inc.
27 Surrey Drive
Ancaster, Ontario
Situated on a spectacular pie-shaped lot in a sought-after Ancaster neighbourhood, this stunning Carpet Free home is nestled in a quiet court-like setting. nicely maintained & awaiting your cosmetic TLC, the 4-bedroom, 2.5-bathroom residence boasts an impressive array of renovations completed since 2015. Upon entering, you'll be struck by the vaulted ceilings, formal dining room, and beautiful semi-circular wood staircase with wrought iron spindles. The gourmet kitchen opens onto a private backyard oasis, complete with a saltwater pool featuring a tranquil waterfall, new pump, liner, heater, and winter safety cover, as well as a brand-new hot tub, large patio, deck, trellis, and privacy fencing, all set on maintenance-free artificial grass. The upper floor features 4 generous bedrooms, including a master suite with a glamorous ensuite bath and spacious walk-in closet. The 3 other bedrooms share a beautiful bathroom with glass shower & double custom vanity. The finished basement provides ample space for a variety of uses, including a Games room, potential theatre room or teen retreat, a large recreation room & roughed-in 3-piece bath awaiting your imagination. The oversized 2.5-car garage offers ample parking and storage. This property's location is ideal, being close to major highways, Ancaster shopping centres, schools, parks, and public transportation. (id:58671)
4 Bedroom
3 Bathroom
3430 sqft
RE/MAX Escarpment Realty Inc.
303 - 399 South Park Road
Markham, Ontario
Why rent when you can OWN?! Seller offering unbelievable financing of $2000/mon with 5% down!! Boutique mid-rise condo Edgwater at The Galleria! Fantastic value for a large 903SF (as per MPAC) 1 bedroom unit 2 bath unit. Impeccably decorated with a brick accent wall, contemporary kitchen, and modern bathrooms. Large open concept living/dining with a bright South/West exposure. Tucked away in a forested area by Leitchcroft Park and a pond in Vanhorn Park, this condo has the perfect location. Just around the corner you will find Commerce Gate, banking, and restaurants all along Hwy 7, plus quick access to Hwy 404. Being sold as a power of sale. (id:58671)
1 Bedroom
2 Bathroom
900 - 999 sqft
Property.ca Inc.
206 - 1730 Eglinton Avenue E
Toronto, Ontario
Welcome to this beautifully renovated 1-bedroom, 1-bathroom condo at 1730 Eglinton Avenue East, located in the sought-after Oasis Soleil community. This spacious, light-filled suite offers style, comfort, and unbeatable convenience with its modern open-concept layout, new custom closets & upgraded finishes (2025), and a kitchen featuring granite countertops and a breakfast bar. Enjoy a private balcony with open views, full-size appliances including in-suite washer/dryer, and individually controlled heating & air conditioning.This peaceful, pet-friendly building is set in the safe and welcoming Victoria Village neighbourhood, offering both comfort and community. Everyday needs are just steps away, with a convenience store, dentist, pharmacy, and hair & nail salon located in the first building of this complex. Concierge security, on-site gym, spa, steam room, outdoor swimming pool, tennis court, outdoor BBQ area, guest suites, and ample visitor parking. Conveniently close to the DVP, TTC transit lines, and the Sloane stop for the upcoming Eglinton LRT. Steps from schools, parks, and scenic walking and hiking along the East Don and Moccasin Trails. Shop at Eglinton Square Mall and Eglinton Town Centre, with diverse grocery stores including Metro, Adonis, No Frills, Superstore, Walmart, and A1 Premium. A wide range of restaurants are also nearby, with dining options including Thai, Middle Eastern, Indian, and Greek cuisine. Easy access to downtown and surrounding green spaces. (id:58671)
1 Bedroom
1 Bathroom
600 - 699 sqft
Keller Williams Portfolio Realty

